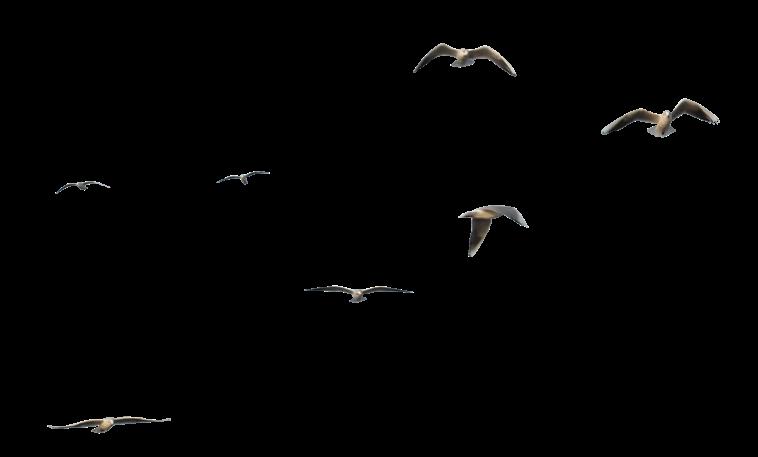
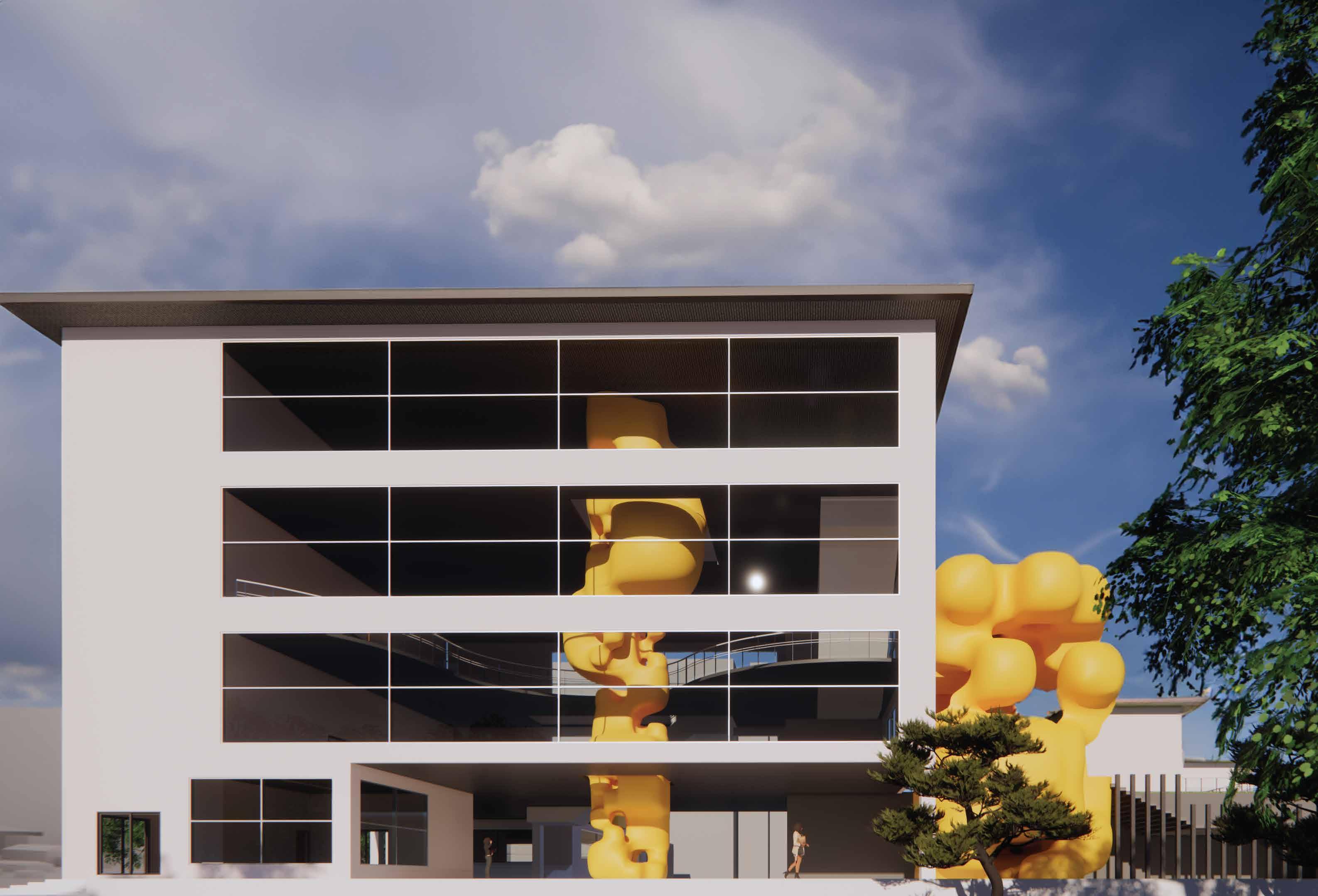

School of Architecture and Design King Mongkut’s University of Technology Thonburi ARC 344 Architecture Design IV Portfolio Aj. Michael Paripol Tangtrongchit Project Name: Campus Life at BKT Campus Kyi Phone Htet 65120500040

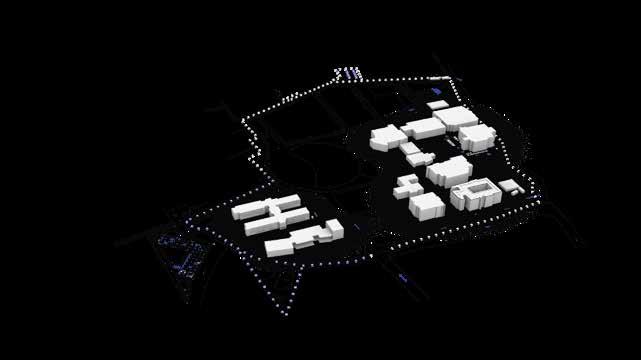
School of Architecture and Design King Mongkut’s University of Technology Thonburi ARC 344 Architecture Design IV Portfolio Aj. Michael Paripol Tangtrongchit Project Name: Campus Life at BKT Campus Kyi Phone Htet 65120500040
Bang Khun Thian is one of the fifty districts of Bangkok. The condition of the area on the northeastern side of the district is residential, commercial and industrial. While most of the area is agricultural and has eco-tourism.

The specific site was located at the KMUTT, Bang Khun Thian campus. We have to provide some specific programs and functions for the users in the BKT campus to have more lively campus life.
Site History
Along its history Bang Khun Thian is not a such popular space for urbanization area. It is near to the sea area and really popular for sea works. As central Bangkok have become denser, there is not enough space for new development. An urban development started to spread out in rural area around Bangkok. Bang Khun Thian was aimed to be developed as a new residential area as it was quite a distance from the city which make the land cheaper, and because of the location that is closed to the natural area.
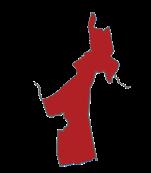



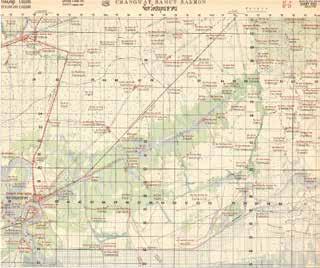
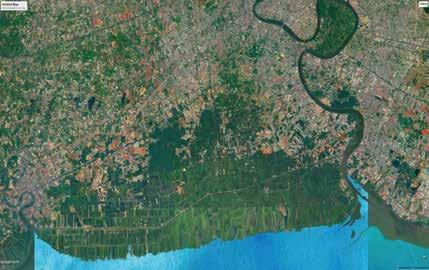
Area - Approximately 7500 sqm Requirement - 3000-5000 m2 GFA

Located near campus entrance highly potential
Transportation Issues Flood during rainy season
Provide gahtering spaces or recreational areas around campus
Urban Development and Tide
As this site area is now growing with organized vegetation area removal of tree and add a program on that site can be big threat for design stage.
Area Ratio SWOT Analysis of Proposal Site Challenges Walkway and Circulation Around Site Proposal Site
◦ Not enough space for tree to grow
◦ Hard edge channel which is unpleasant to look and decrease biodiversity along the channel
◦ Factory look alike cover walkway and the material did not give a sense of design school
◦ Unattractive green space where there is no open space or function
Circulation Path to Proposal Site Sun and Win Analysis Around Campus



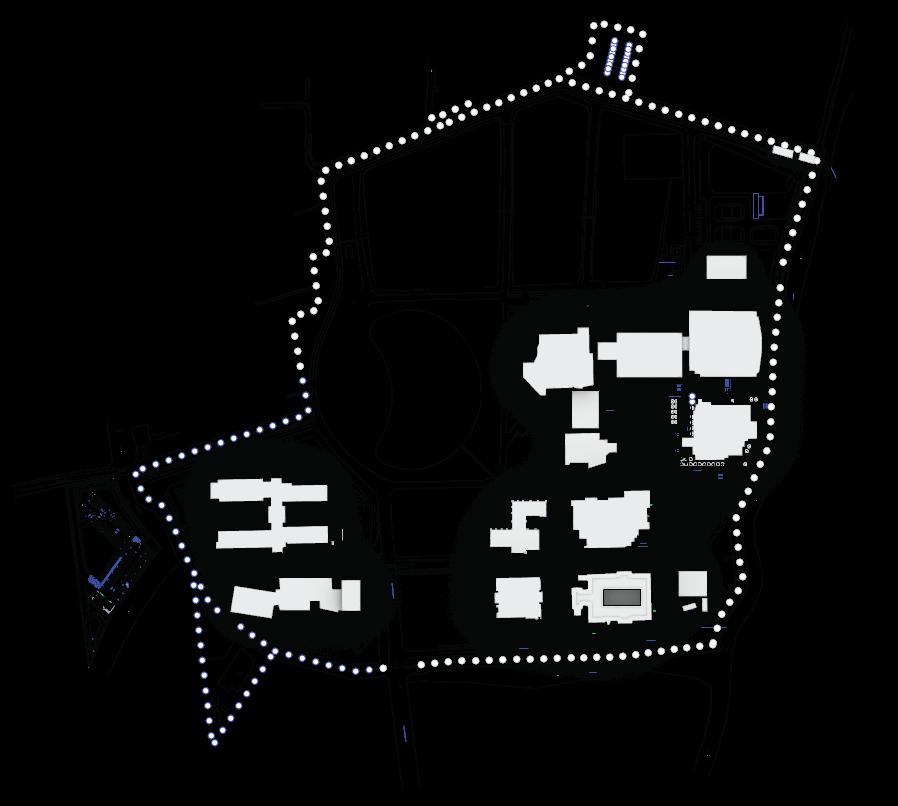
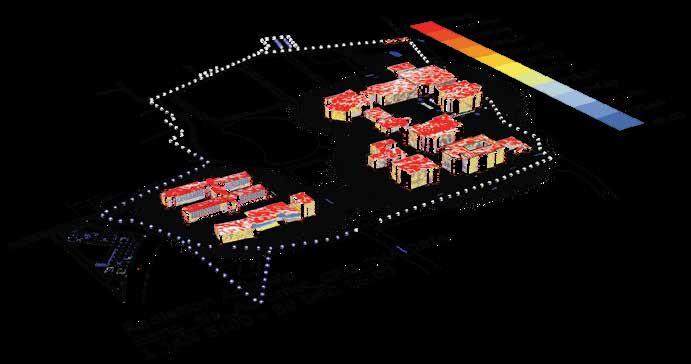

School of Architecture and Design King Mongkut’s University of Technology Thonburi ARC 344 Architecture Design IV Portfolio Aj. Michael Paripol Tangtrongchit Project Name: Campus Life at BKT Campus Kyi Phone Htet 65120500040
Site Location
1912 1951 2024
Vechicle Main Circulation Bicycle Main Circulation Pedestrain Main Circulation This
located
entrance
our
It is potential
comparing
other site
connect
site is
at the
of
campus.
when
with
area. It
with recreational zone and academic as well as the local community.
Study Zone - Academic Community Circulation
Recreational Zone - Dorm , Sport Complex








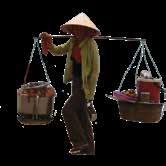
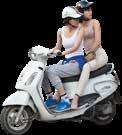

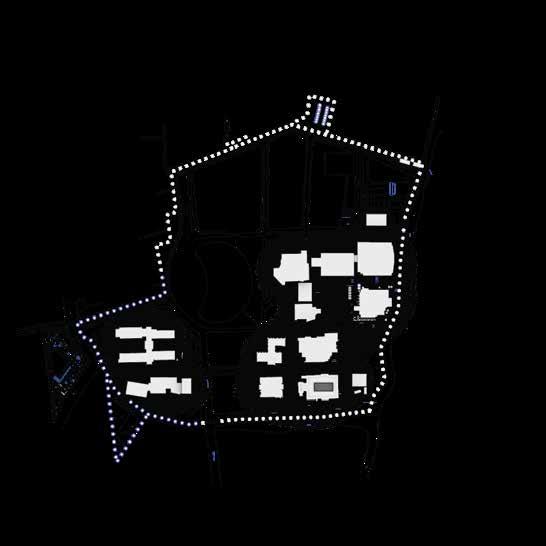
School of Architecture and Design King Mongkut’s University of Technology Thonburi ARC 344 Architecture Design IV Portfolio Aj. Michael Paripol Tangtrongchit Project Name: Campus Life at BKT Campus Kyi Phone Htet 65120500040 To provide a space or Program that can positively affect not only to campus people but local community as well. As our campus doesn’t have enough space for providing a space for both local and academic people, there can be challenging point for us to design and make a program according to the campus area. 700 people (23.7%) Student 1,290 people (43.7 %) 287 people (9.7%) 900 people (65.4%) Teachers Researchers 1,290 people (43.7 %) Student BKT Campus(Main User) Long Term Usage Short Term Usage Visiting Visiting Long Term Usage Short Term Usage Study Indoor Activity Relax Out Door Activity Out Door Activity Co-Working Space Library Studio Room Green Spaces Green Spaces Co Working Activity Recreation Activity Recreation Activity Learning Activity Learning Activity Study Room Community Center Community Center Other Campus(Visiotrs) ◦ Co-Working Spaces ◦ Recreational Area ◦ Cafe ◦ Studio Rooms ◦ Theatre ◦ More Shading ◦ Love social interaction ◦ Spend time alone sometimes ◦ Focus on academic works ◦ Want Equality ◦ Thoughtful ◦ Starving for equality ◦ Expecting Better Quality ◦ Love social interactioni ◦ Recreational Area ◦ Learning Center ◦ Cafe ◦ Business Space 115 people (3.9%) Professor 191 people (6.4%) 430 people (31.2%) 45 people (3.4%) Staff Student Teachers Locals
Functional Analysis Program Analysis According to Users’ Perspective Target Users Our Vision Challenges Their needs Purpose Purpose Purpose Purpose Behavior Their needs Behavior Around Campus Other Community Recreational Area
Users Groups
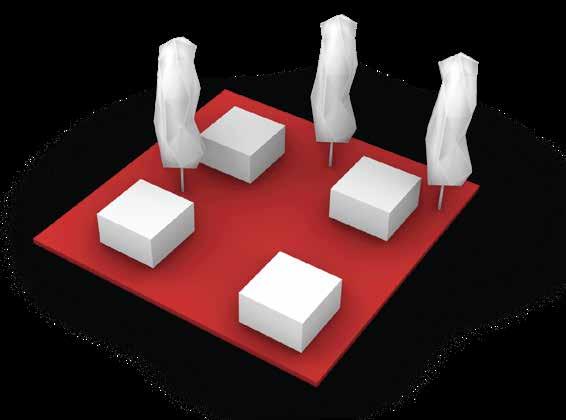
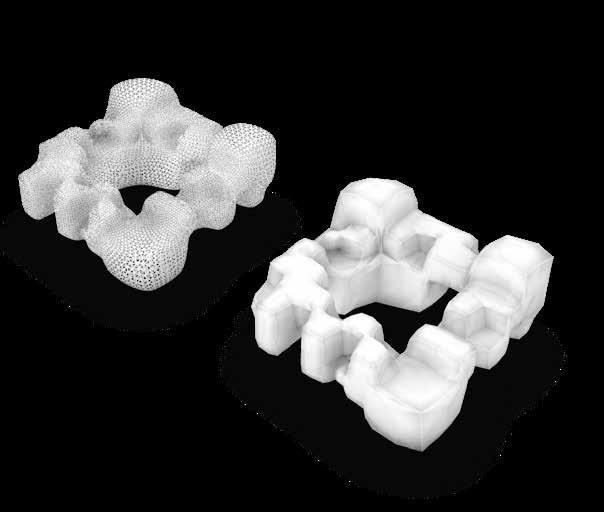



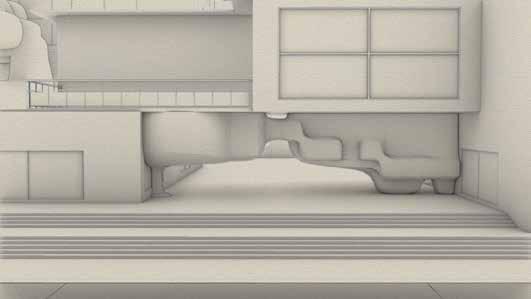


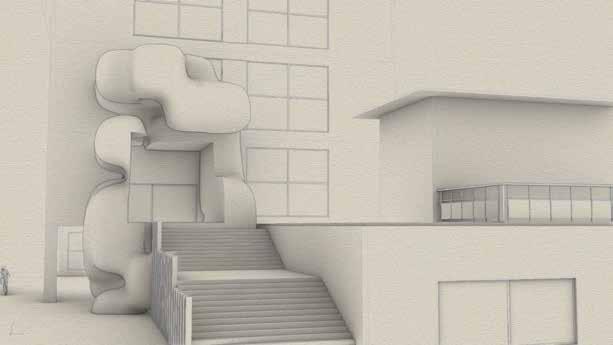

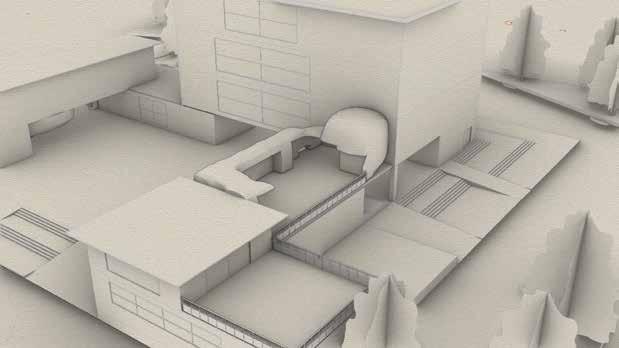
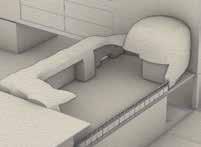

To achieve this parametric path and computation strategy I used mainly OC Tree script as a transition plugin for more finding the form in narritive way Columns and symbolic came from the based reference cylinder shape, And the transitional space and entrance from community workshop came from refernece lines.

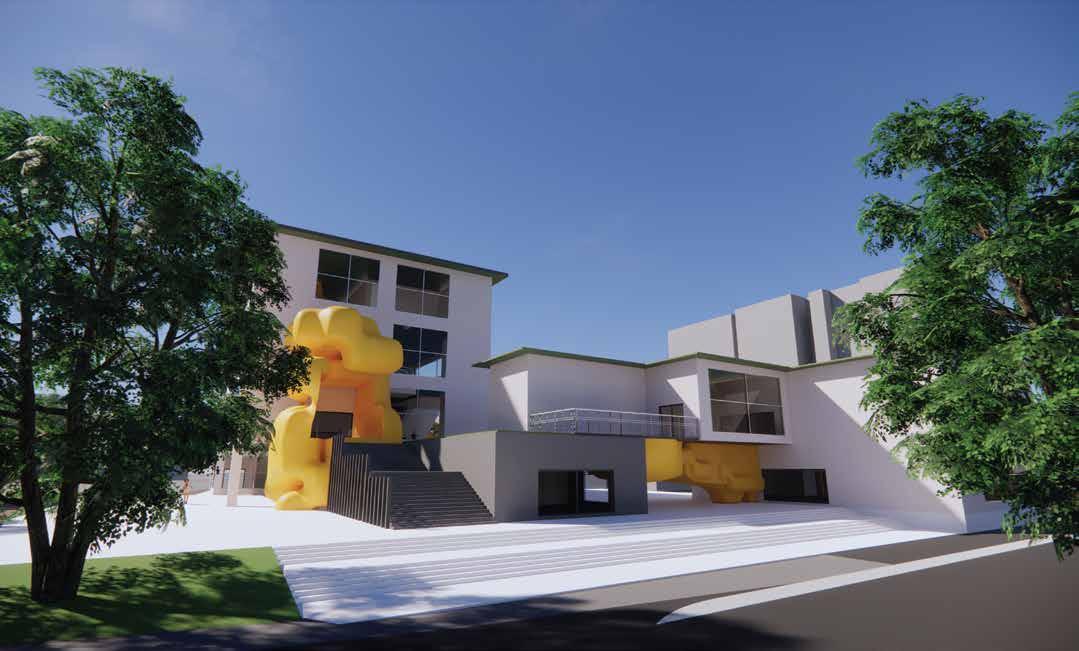
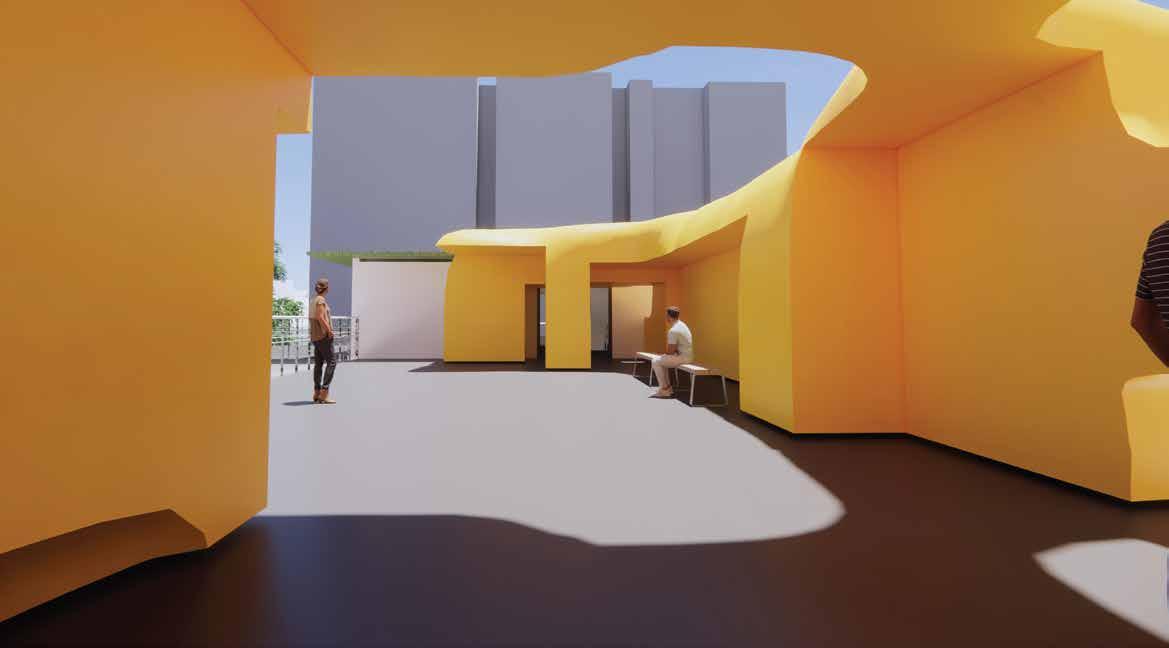
School of Architecture and Design King Mongkut’s University of Technology Thonburi ARC 344 Architecture Design IV Portfolio Aj. Michael Paripol Tangtrongchit Project Name: Campus Life at BKT Campus Kyi Phone Htet 65120500040
Concept Approach Key Spaces in Agora
Surrounding Community
Entrance to Community Workshop
Symbolic Entrance
Column for Structure and Symbolic Open spaces
Transition Space between Student Zone and Community
Generate with grasshopper for conceptual piece
Computational Strategy with Grasshopper Script
Gathering and Stacking Together

School of Architecture and Design King Mongkut’s University of Technology Thonburi ARC 344 Architecture Design IV Portfolio Aj. Michael Paripol Tangtrongchit Project Name: Campus Life at BKT Campus Kyi Phone Htet 65120500040 1 6 7 H 2 3 4 5 A B C D E F G Media Art Building SCALE BAR 1:250 0 50 20 10 30 40 1 2 4 5 6 7 3 Program Legend 1. Cafe’ 2. Co-Working Spaces(For Student) 3. Supply Shop 4. O ce Reception 5. O ce Area 6. Community Workshop Space 7. Outdoor circulation and Event Space

School of Architecture and Design King Mongkut’s University of Technology Thonburi ARC 344 Architecture Design IV Portfolio Aj. Michael Paripol Tangtrongchit Project Name: Campus Life at BKT Campus Kyi Phone Htet 65120500040 SCALE BAR 1:250 0 50 20 10 30 40 2 1 3 4 5 6 7 A B C D E F G H 2 1 3 4 5 6 7 A B C D E F G H Level 1 Plan Level 2 Plan 1 2 4 6 5 7 3 1 2 4 6 5 7 3 Program Legend Lvl 1 1. Cafe’ 2. Co-Working Spaces(For Student) 3. Supply Shop 4. O ce Reception 5. O ce Area 6. Community Workshop Space 7. Outdoor circulation and Event Space Program Legend Lvl 2 1. Lobby 2. Socailise Spaces / Co-working Spaces 3. Transitional Space 4. Lvl 2 co-working spaces for student 5. Outdoor Co-working Area 6. Community Workshop Space 7. Discussion Room 10m 10m 10m 10m 10m 10m 10m 10m 10m 10m 10m 10m 10m 10m 10m 10m 10m 10m 10m 10m 10m 10m 10m 10m 10m 10m

School of Architecture and Design King Mongkut’s University of Technology Thonburi ARC 344 Architecture Design IV Portfolio Aj. Michael Paripol Tangtrongchit Project Name: Campus Life at BKT Campus Kyi Phone Htet 65120500040 SCALE BAR 1:250 0 50 20 10 30 40 2 1 3 4 5 6 7 A B C D E F G H 2 1 3 4 5 6 7 A B C D E F G H Program Legend Lvl 3 1. Community Co-Working and circulation 2. Way to Toilet and Emergency Exit Program Legend Lvl 4 1. Indoor Event Space 2. Circulation and Co-working 3. Way to Toilet and Emergency Exit 10m 10m 10m 10m 10m 10m 10m 10m 10m 10m 10m 10m 10m 10m 10m 10m 10m 10m 10m 10m 10m 10m 10m 10m 10m 10m 1 2 1 2 3


School of Architecture and Design King Mongkut’s University of Technology Thonburi ARC 344 Architecture Design IV Portfolio Aj. Michael Paripol Tangtrongchit Project Name: Campus Life at BKT Campus Kyi Phone Htet 65120500040 SCALE BAR 1:250 0 50 20 10 30 40 Roof Plan 2 1 3 4 5 6 7 A B C D E F G H 10m 10m 10m 10m 10m 10m 10m 10m 10m 10m 10m 10m 10m
Vertical
Computatinal Strategy Column Main Circulation Core Service Circulation to Community Workshop
Structural Diagram
Circulation




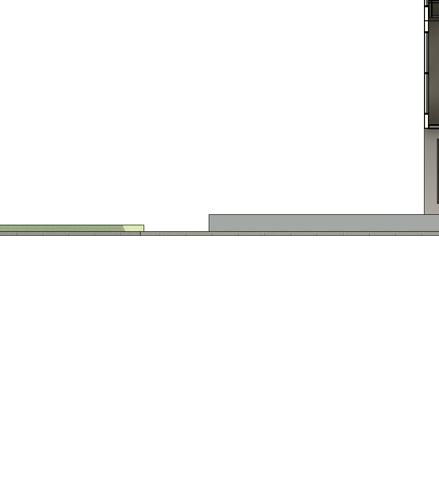
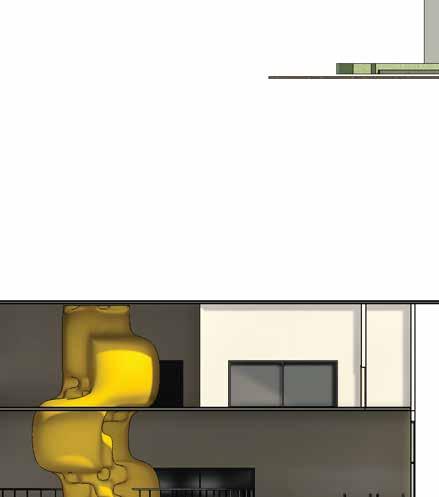
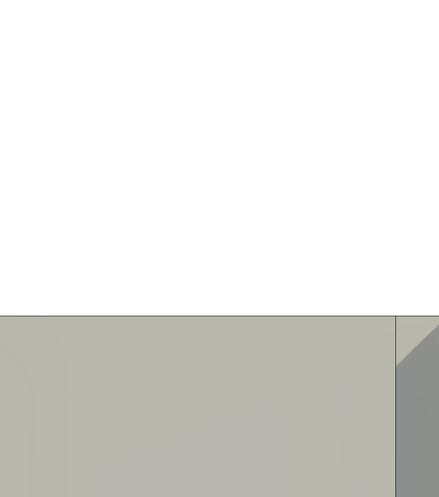
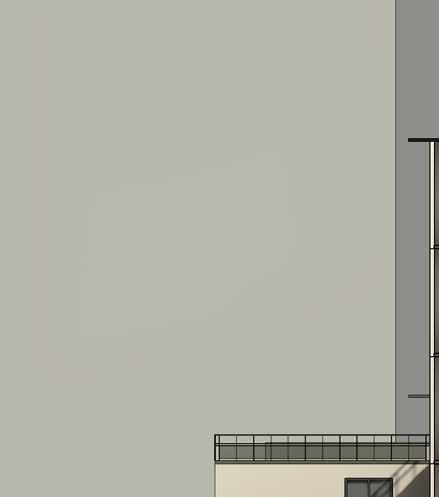
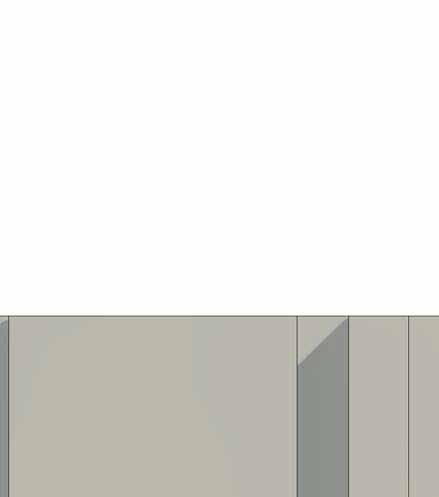



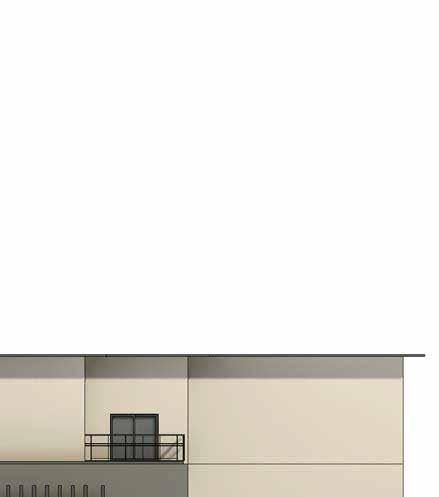
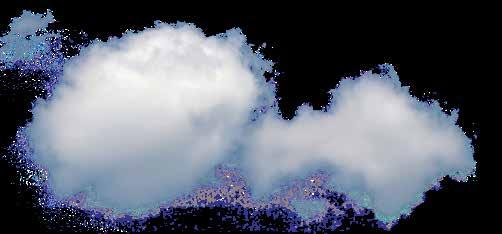
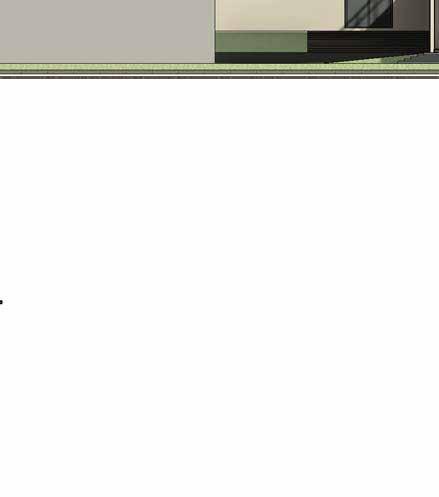

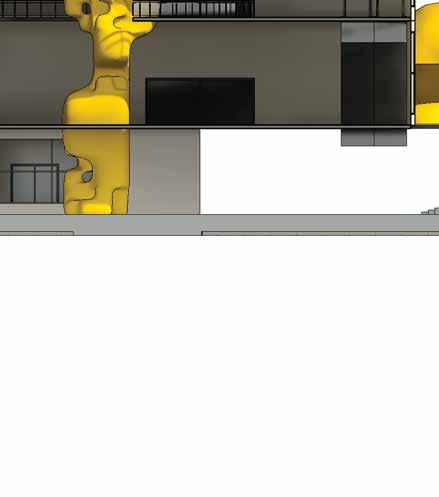
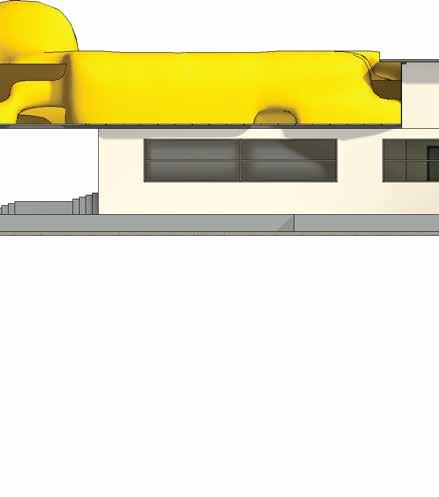
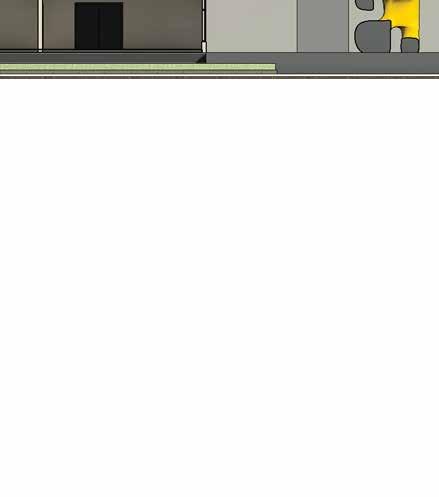

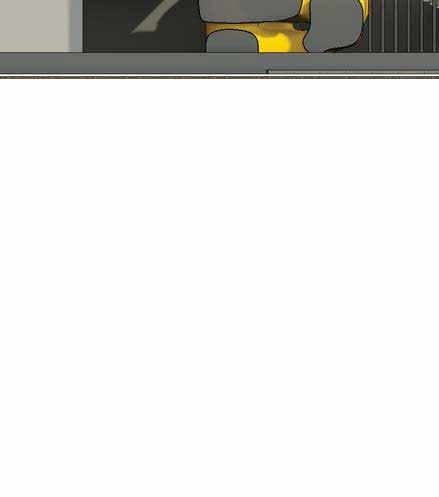


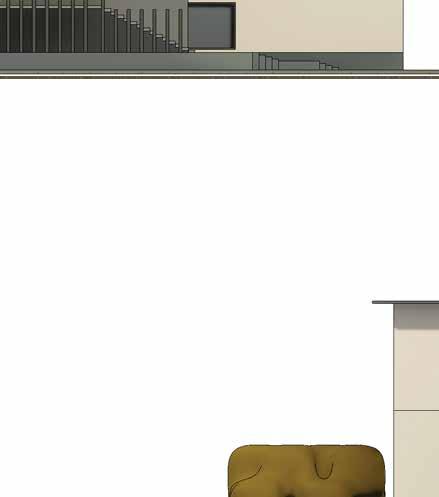
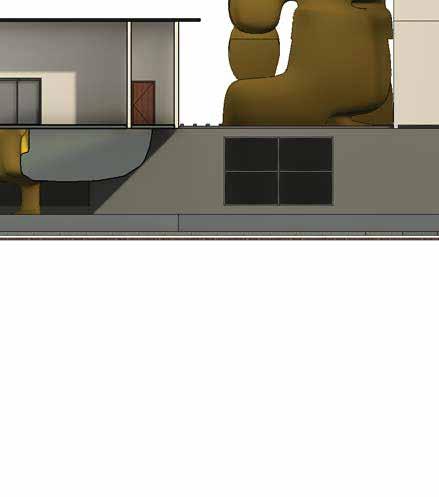

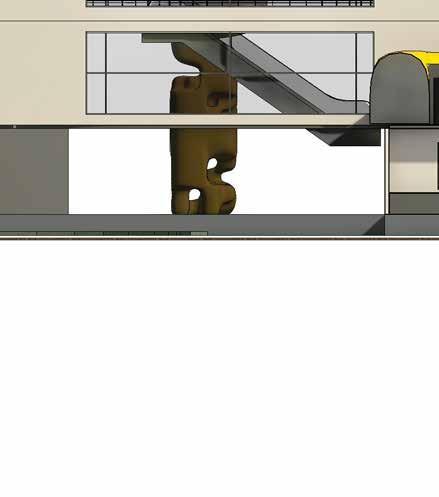
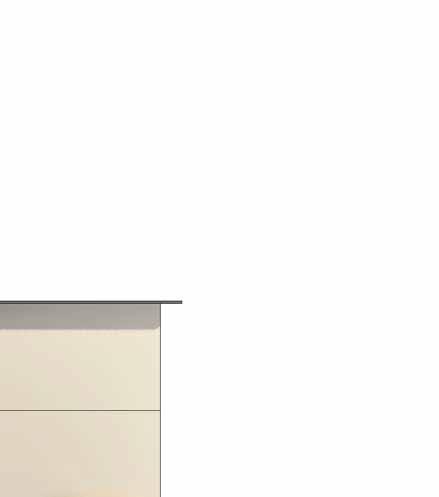
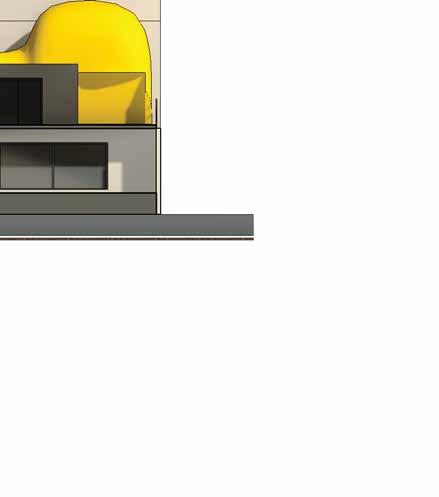
School of Architecture and Design King Mongkut’s University of Technology Thonburi ARC 344 Architecture Design IV Portfolio Aj. Michael Paripol Tangtrongchit Project Name: Campus Life at BKT Campus Kyi Phone Htet 65120500040 SCALE BAR 1 250 0 50 20 10 30 40 1m + 4m 9m 14m + 19m Section 1 Section 2 Section 3






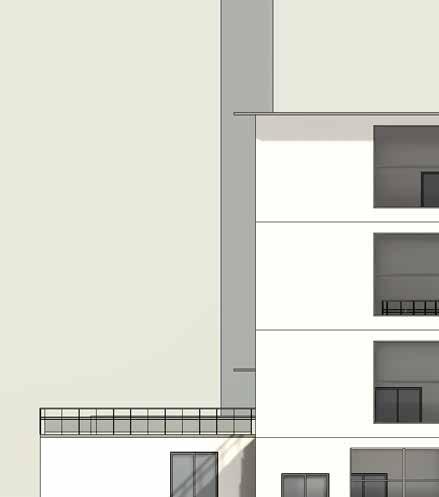
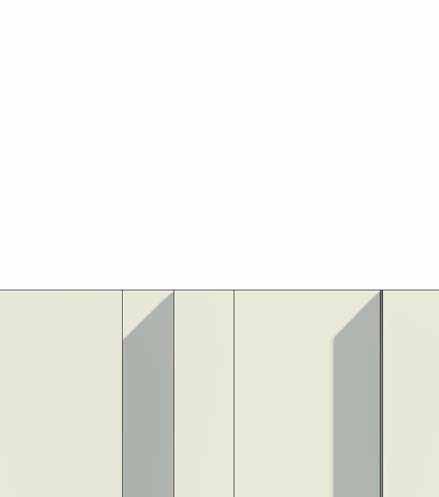
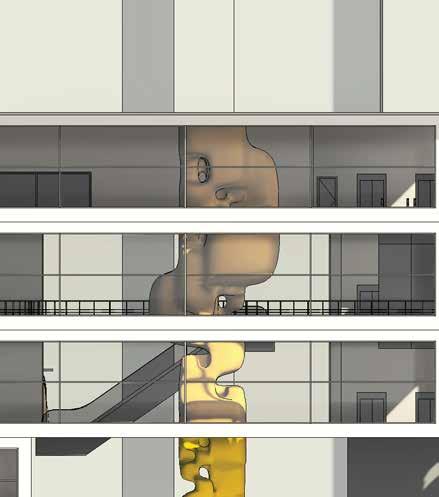

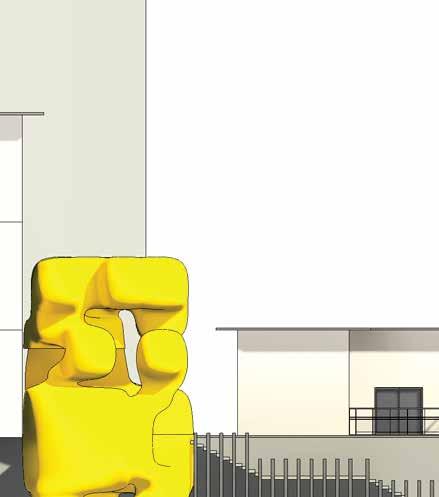

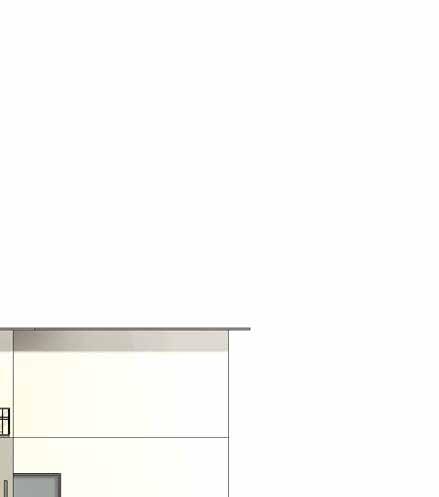







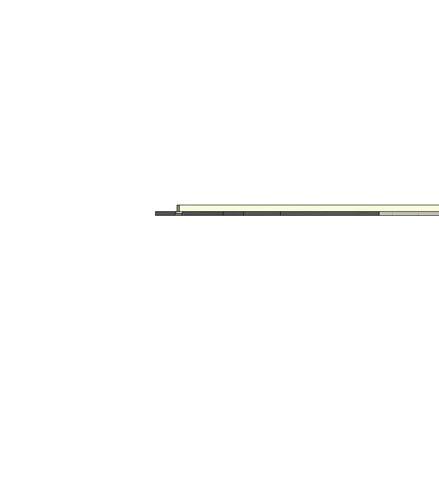
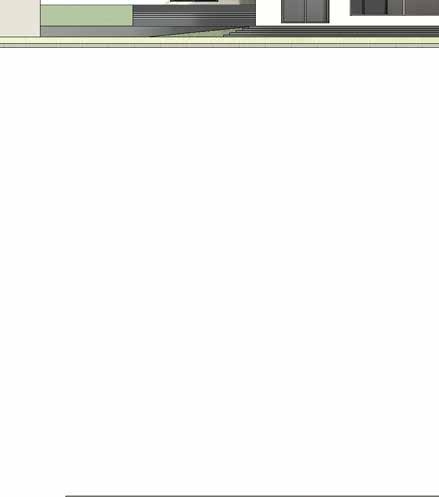
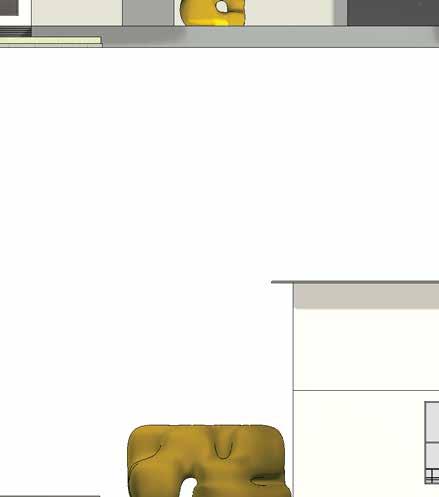
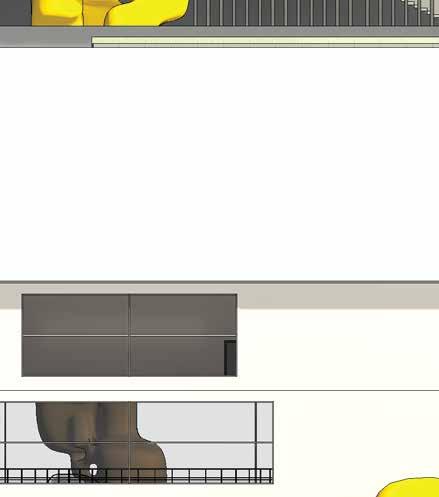






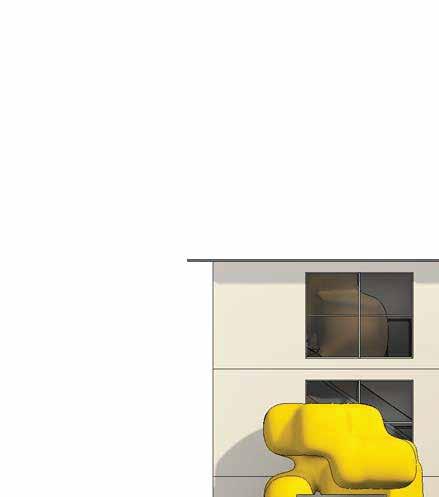
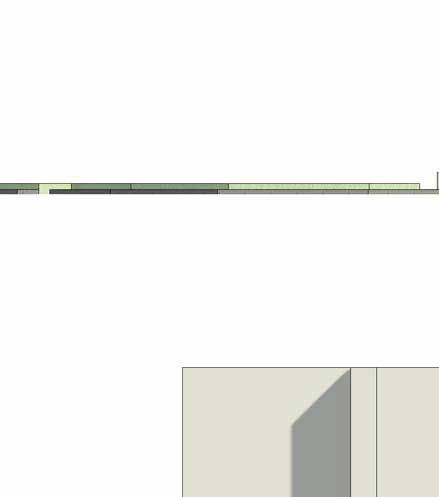

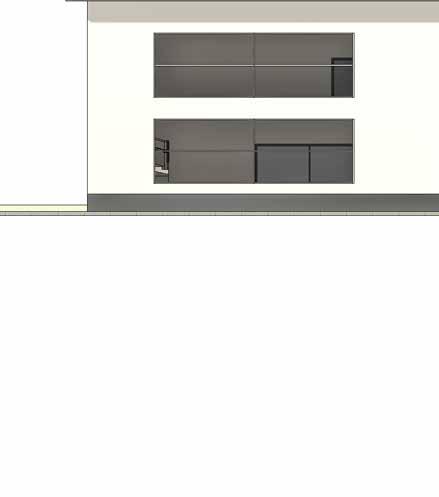
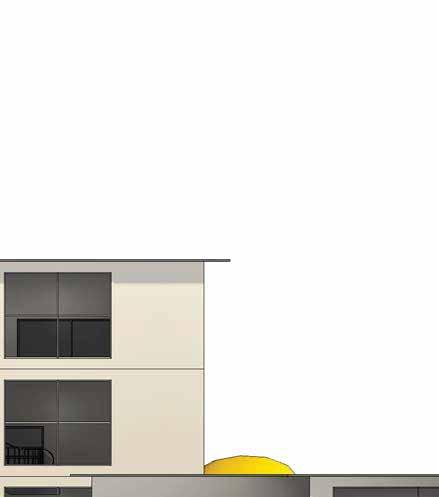
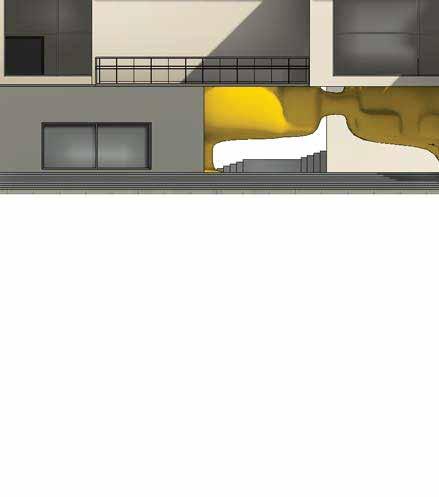
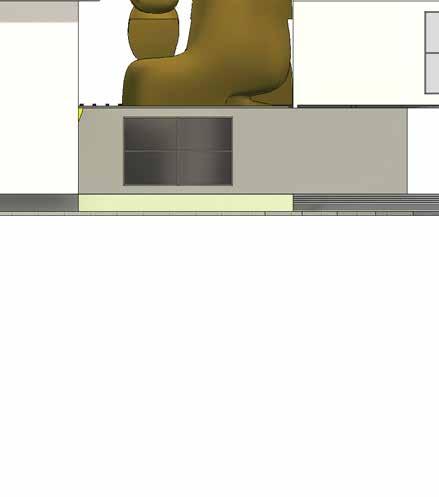



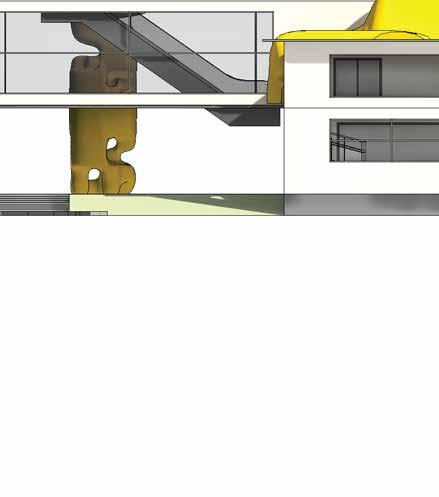

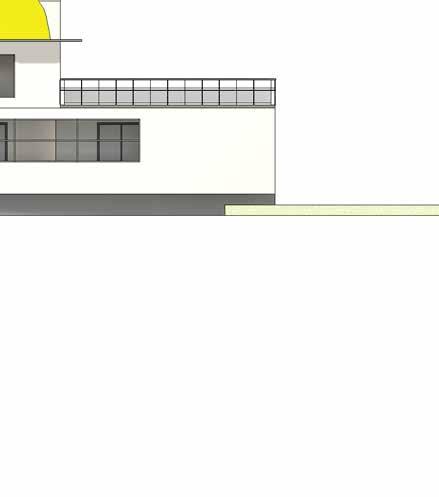


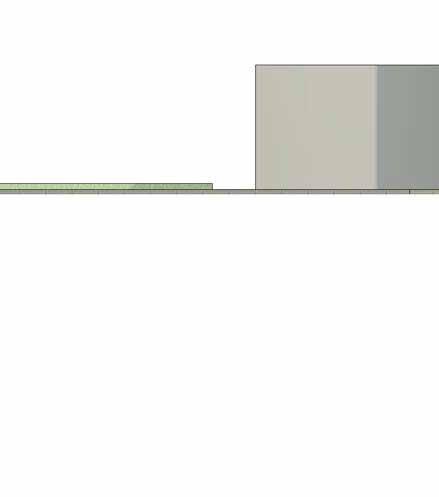


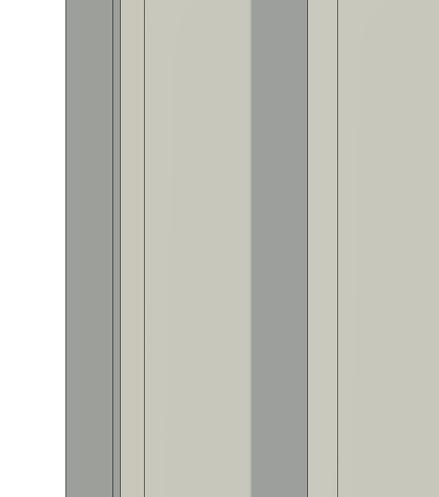
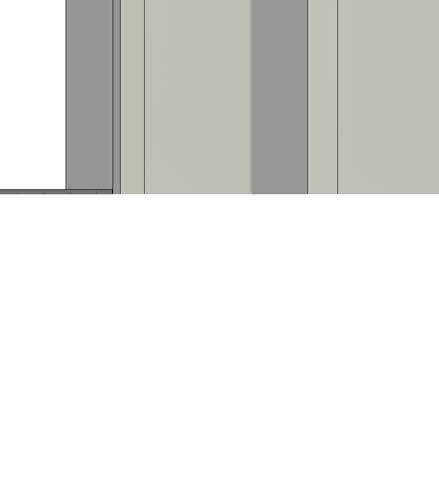
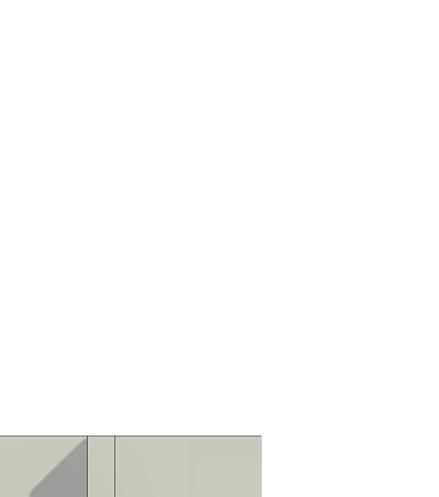

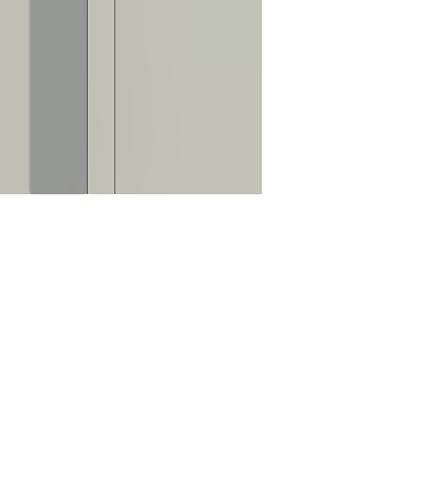
School of Architecture and Design King Mongkut’s University of Technology Thonburi ARC 344 Architecture Design IV Portfolio Aj. Michael Paripol Tangtrongchit Project Name: Campus Life at BKT Campus Kyi Phone Htet 65120500040 SCALE BAR 1:250 0 50 20 10 30 40
1 + 1m 4m + 9m + 14m + 19m + 1m + 4m + 9m + 14m + 19m + 1m + 4m + 9m + 14m + 19m
Elevation
2
Elevation

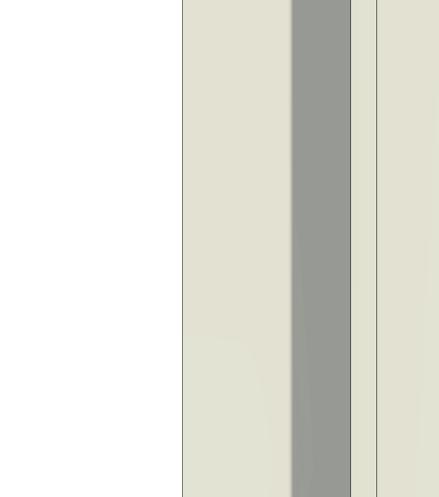
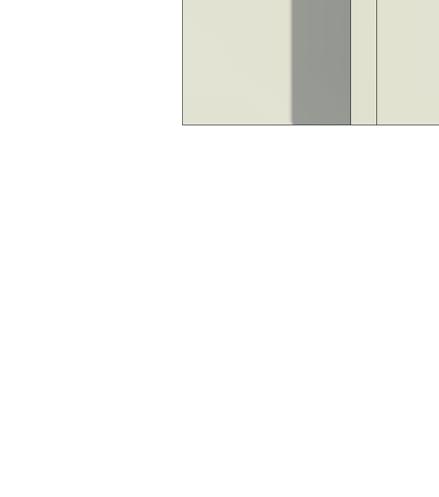






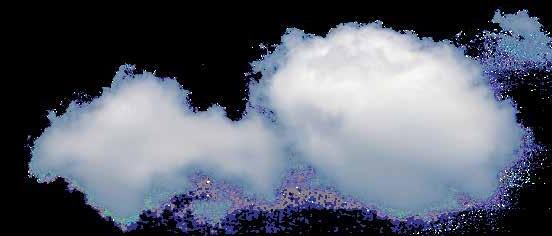
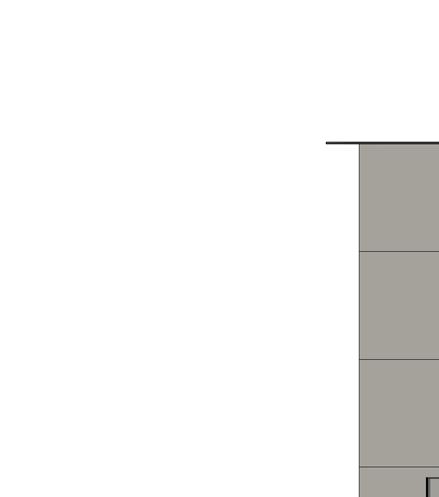


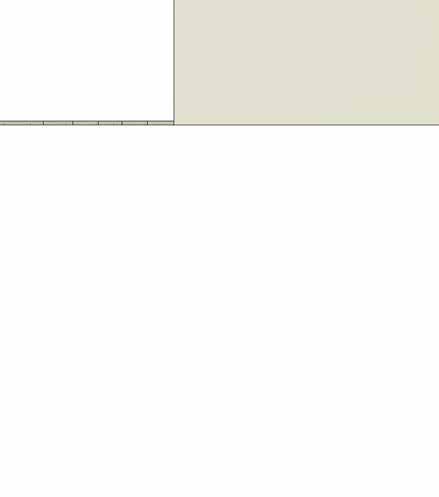
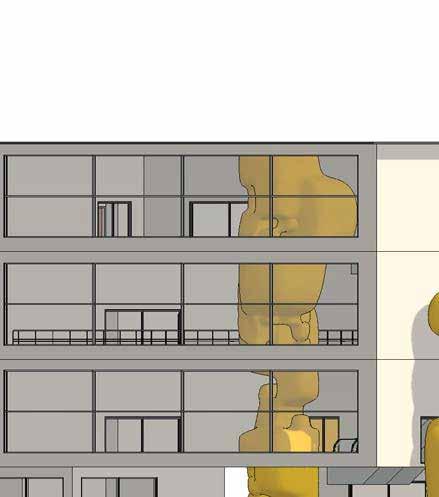
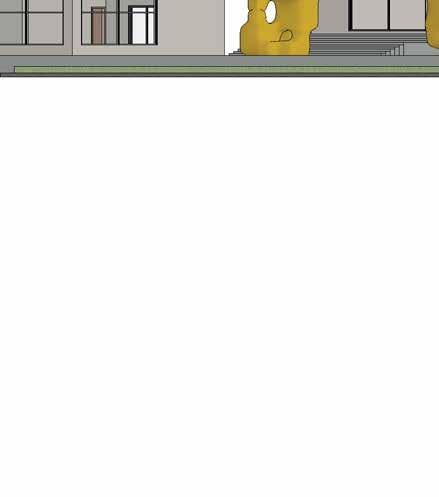

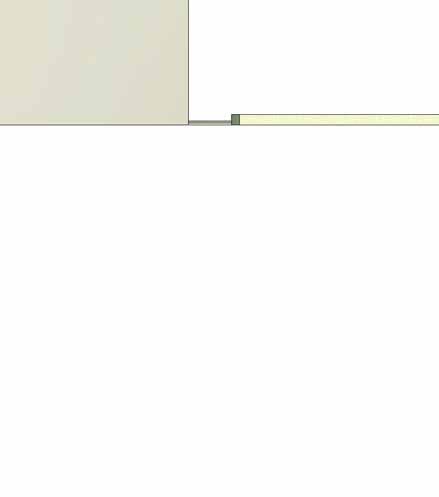
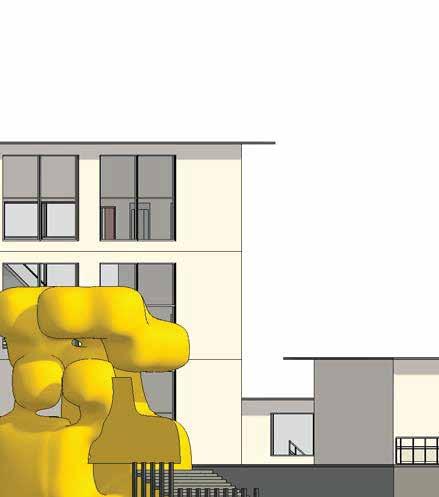

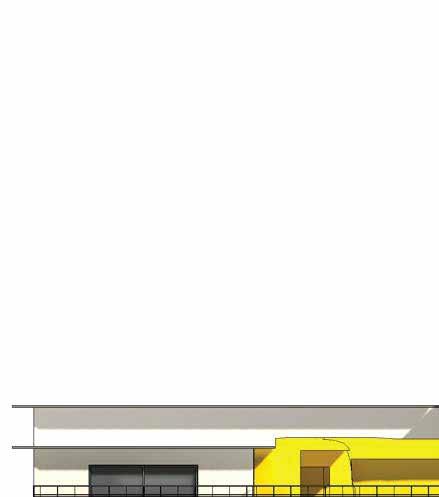
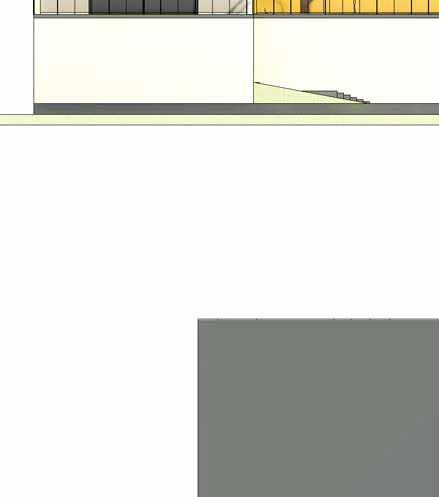

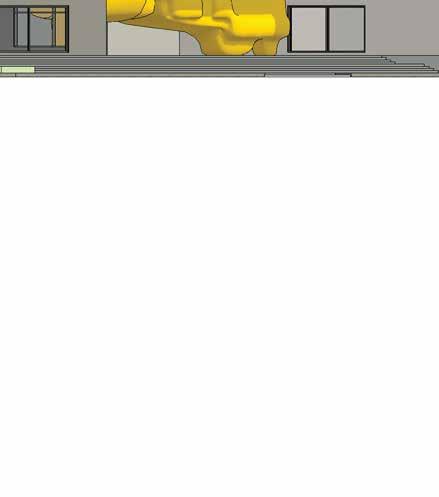
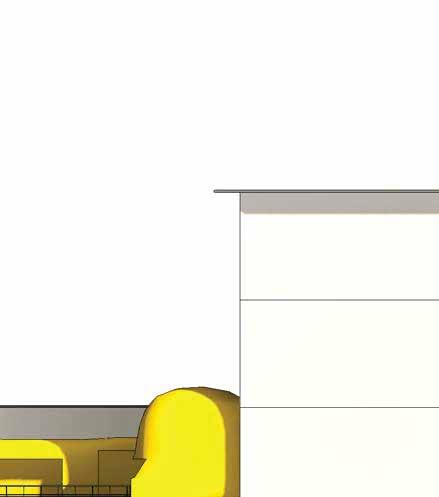
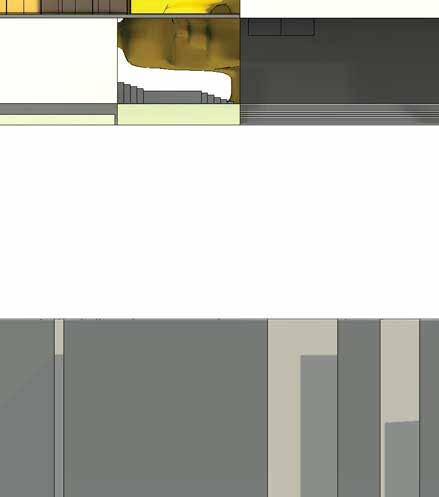


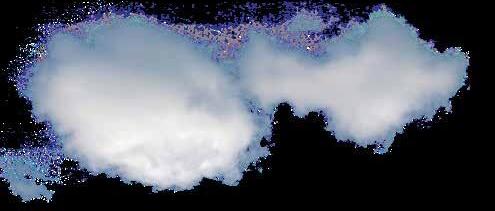


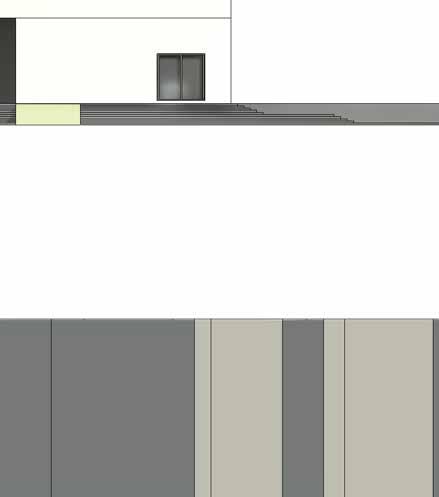

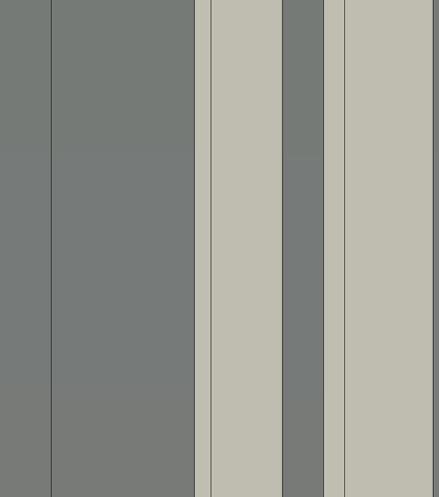
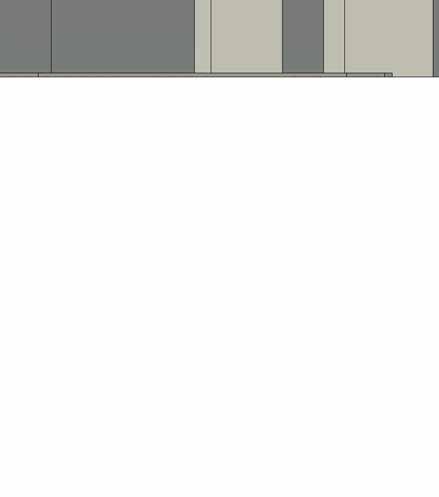
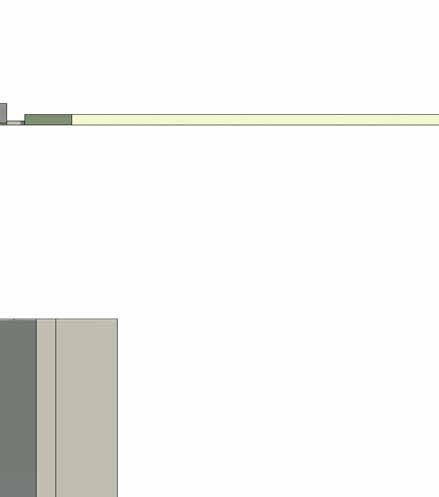
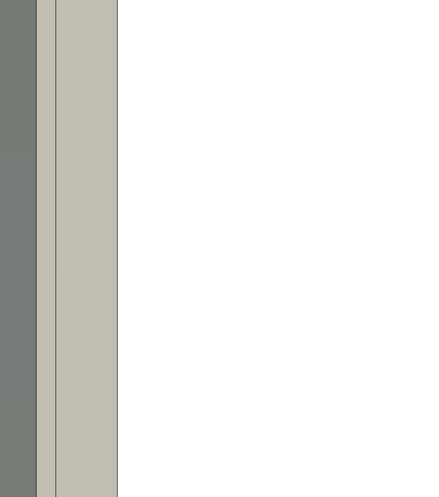
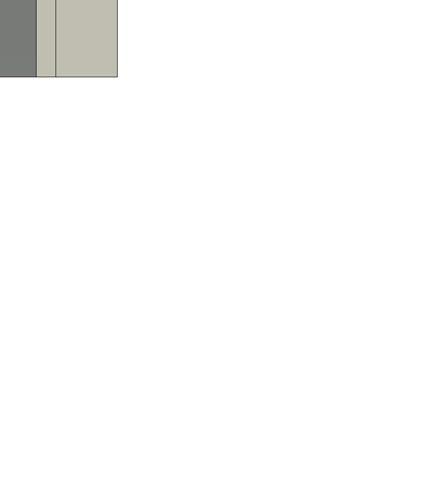
School of Architecture and Design King Mongkut’s University of Technology Thonburi ARC 344 Architecture Design IV Portfolio Aj. Michael Paripol Tangtrongchit Project Name: Campus Life at BKT Campus Kyi Phone Htet 65120500040 SCALE BAR 1:250 0 50 20 10 30 40 1m + 4m 9m 14m + 19m + 1m + 4m + 9m + 14m + 19m
4 Elevation 5
Elevation
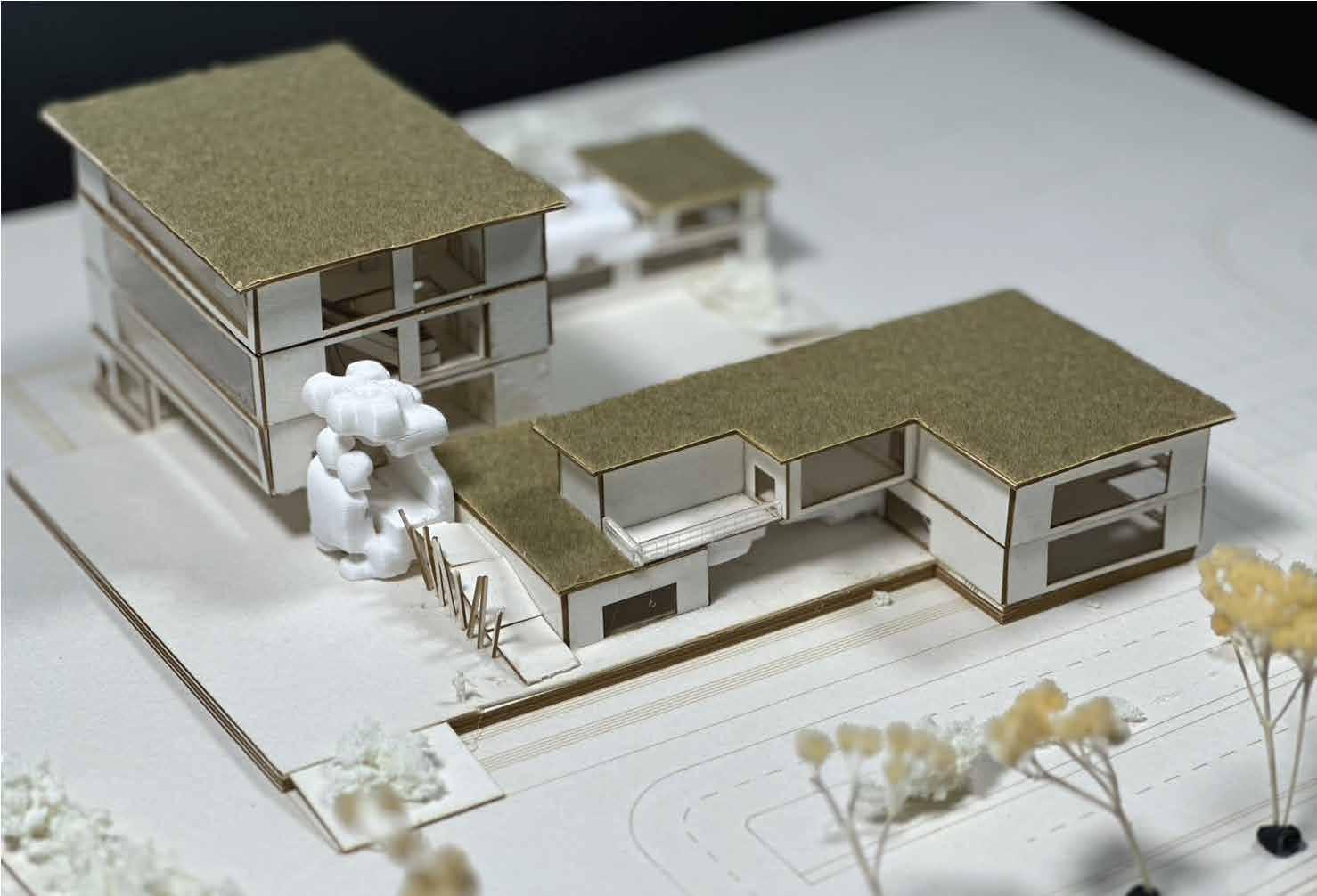
School of Architecture and Design King Mongkut’s University of Technology Thonburi ARC 344 Architecture Design IV Portfolio Aj. Michael Paripol Tangtrongchit Project Name: Campus Life at BKT Campus Kyi Phone Htet 65120500040
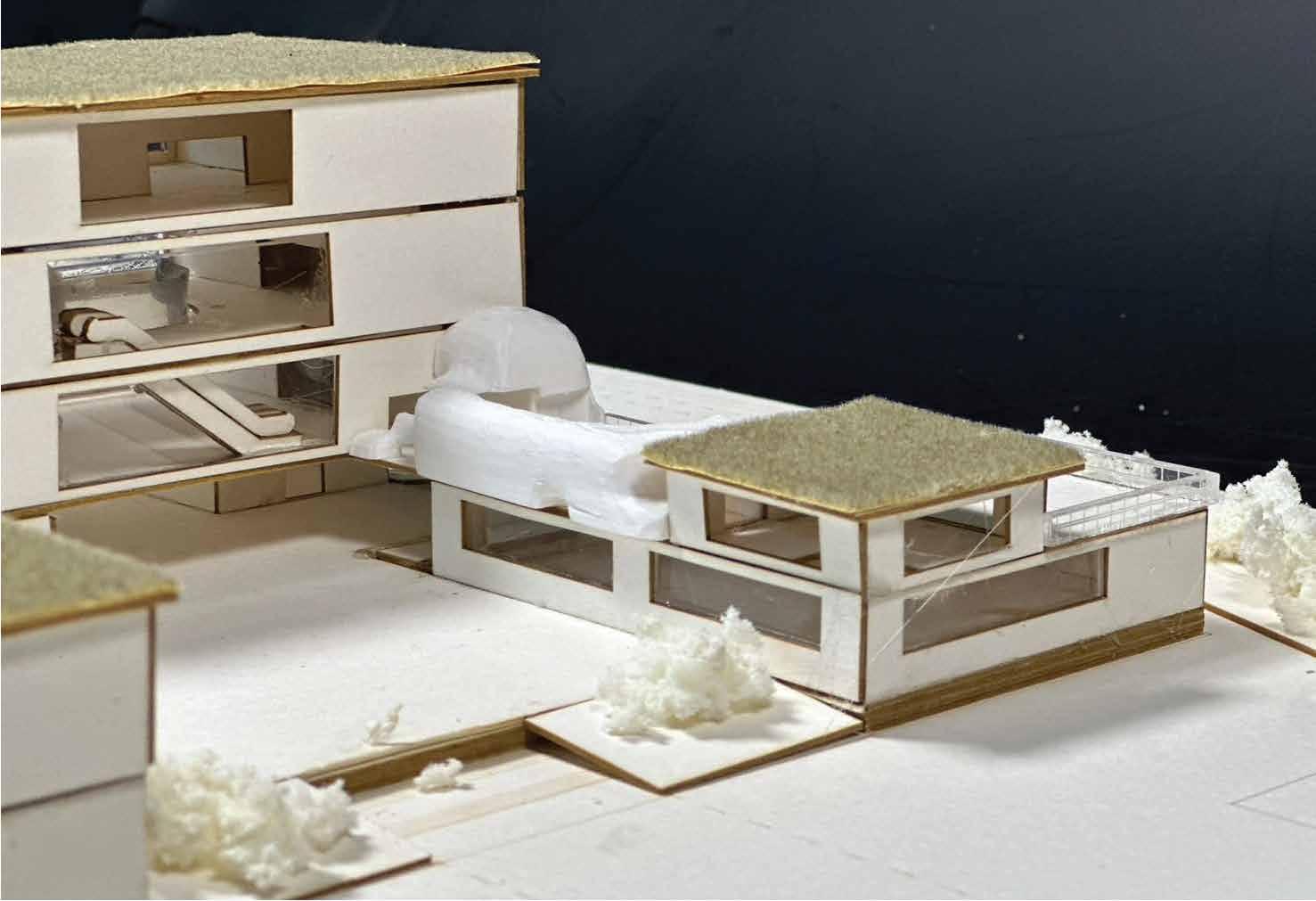
School of Architecture and Design King Mongkut’s University of Technology Thonburi ARC 344 Architecture Design IV Portfolio Aj. Michael Paripol Tangtrongchit Project Name: Campus Life at BKT Campus Kyi Phone Htet 65120500040
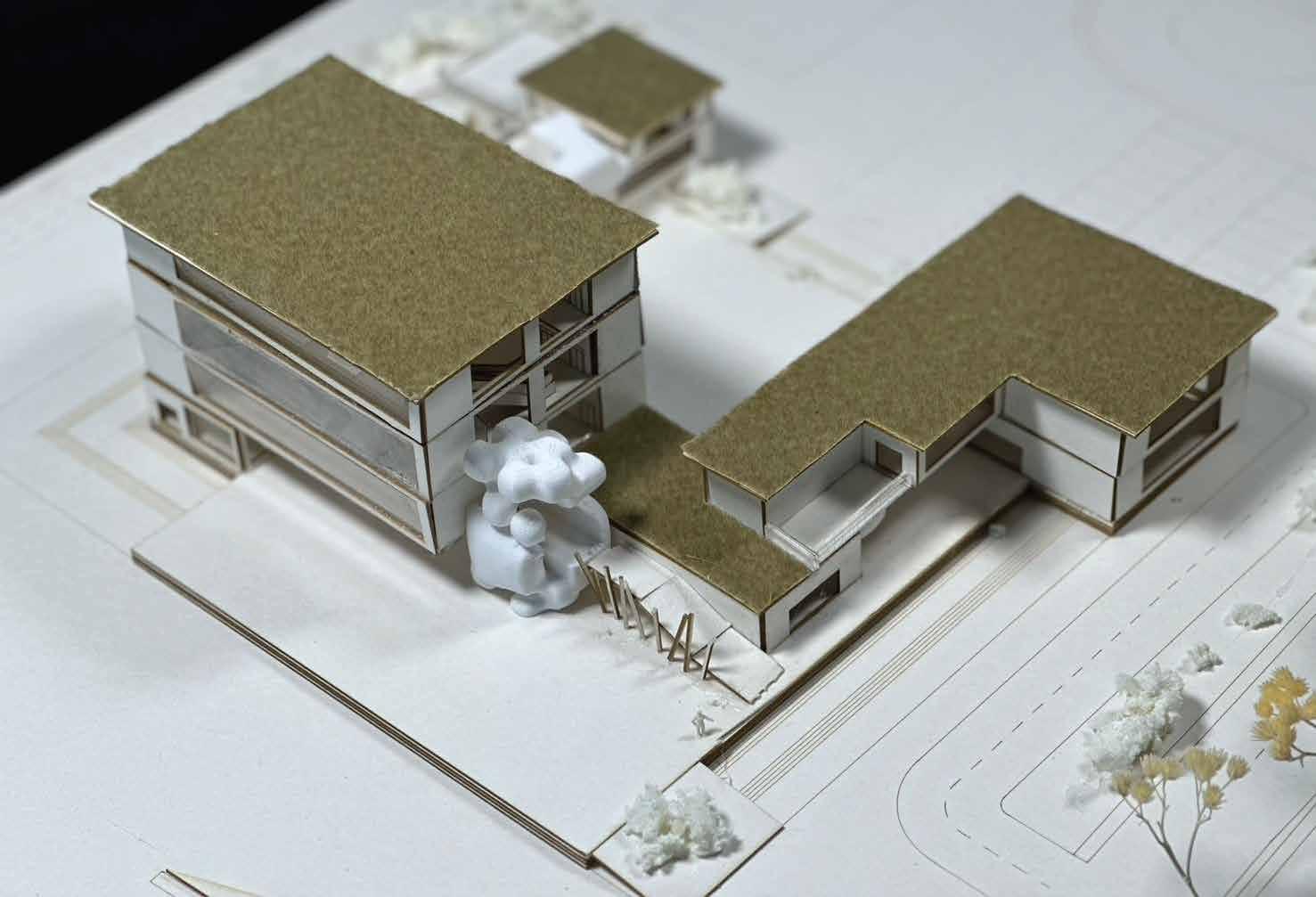
School of Architecture and Design King Mongkut’s University of Technology Thonburi ARC 344 Architecture Design IV Portfolio Aj. Michael Paripol Tangtrongchit Project Name: Campus Life at BKT Campus Kyi Phone Htet 65120500040
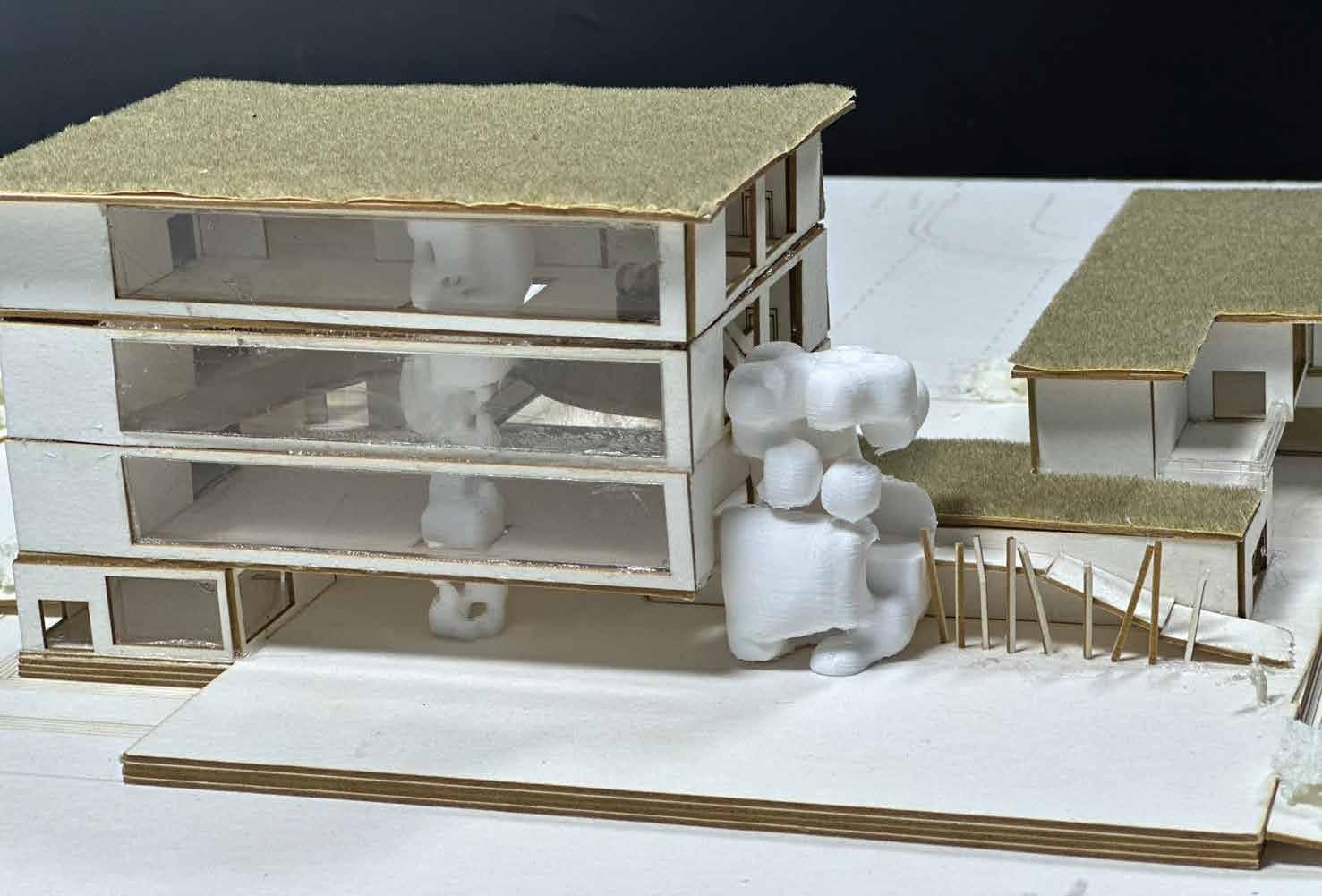
School of Architecture and Design King Mongkut’s University of Technology Thonburi ARC 344 Architecture Design IV Portfolio Aj. Michael Paripol Tangtrongchit Project Name: Campus Life at BKT Campus Kyi Phone Htet 65120500040
















































































































































































