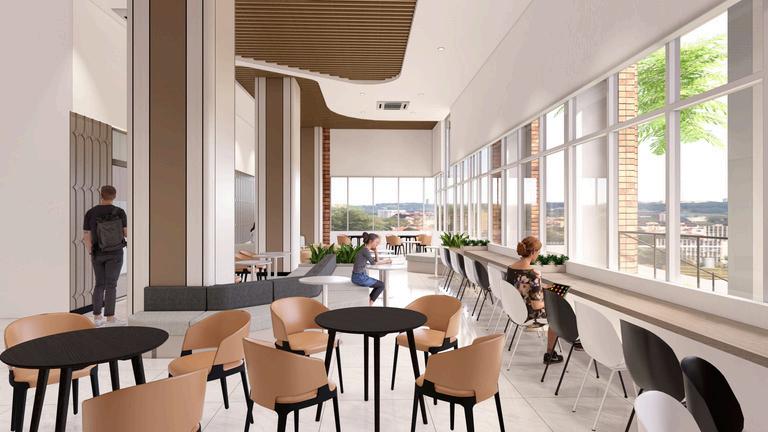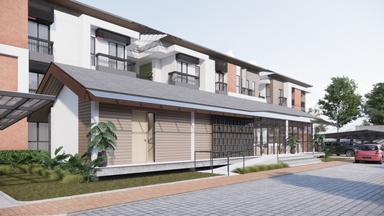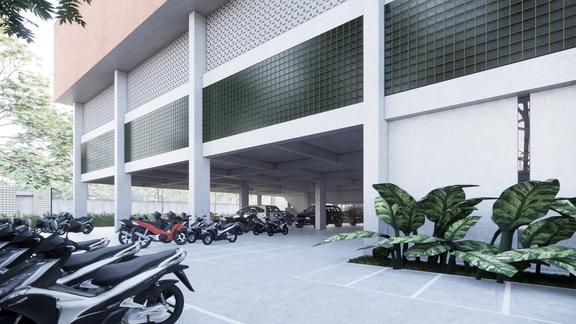// CV & Portfolio ARCHITECTURE 2025
BASIC INFO
Name Birth
Phone
Email
Social Media
Address
SKILLS
A licensed STRA (Madya Level) with a strong focus on minimalism, functionality, and human-centered design. Passionate about leveraging architecture as a communication tool, with proven skills in 3D visualization and delivering impactful, purpose-driven spaces.
EDUCATION BACKGROUND
Ar Danang Setiawan ST, IAI
May 1995 +62 822 1086 4560 kya.architect@gmail.com @danang stwn Apart Season City, Jakarta Barat, Indonesia
Language Design etc Indonesia (Native), English (Conservant)
Concept, Cad, Sketchup, Lumion, Enscape, D5 Render, Photoshop, BIM (Beginner)
Excel, Powerpoint, Premiere, Videography & Photography Architecture
AWARDS
2018 2018 2019 2 Place nd
Desain Pulau Lanjukan Kota
Makassar Competition
Juara Finalis
Desain Tugu Sp Lima Takengon, Aceh Tengah
Juara Finalis
Desain Masterplan Pusat Pemerintahan Kota Sukabumi
2014 - 2018 Sept
Gunadarma University | Depok
Bachelor of Architecture 2014, GPA 3 59 of 4 0
AFFILATION
2015 Jakarta Architecture Trienalle IAI | Jakarta
As event volunteer
Supported exhibition setup and actively engaged with visitors by providing relevant information.
2017 Screen 2.0 on Workshop HIMA Gunadarma | Depok As speaker
Delivered a presentation on 3D Modeling with SketchUp as a guest speaker.
2017 Kuliah Lapangan Arsitektur | Thailand - Dubai
As participant
Explored architectural values in Thailand and Dubai, resulting in a video study as the final Output.
2023 Media & Publikasi IAI | Jakarta
As volunteer
Supported the dissemination of IAI Jakarta’s content by managing and sharing Instagram posts and YouTube podcast episodes across social media platforms.
2019 - now CMP Architect | Jakarta | @cmpperencana
Architecture Design Manager || Project Coordinator
Professional Experience:
Currently working at an architectural consulting firm as a Project Coordinator, managing design projects from initial procurement to the detailed design phase.
Responsible for ensuring that all project stages align with the Project Briefs (KAK) and comply with the agreed contract timelines.
Interpret Project Briefs and Contracts to develop planning schedules and track deliverables to meet deadlines.
Coordinate with multidisciplinary teams, including Structural, MEP, Interior, and Landscape, to ensure integrated and coherent design output.
Prepare planning reports and presentation materials based on contractual requirements. Ensure that all design outputs comply with both technical and administrative aspects of the contract.
Supervise ongoing projects to monitor site implementation and ensure the design is executed accurately on the ground.
Career Progression:
Joined the firm as a Junior Architect.
Promoted to Project Coordination Lead in 2020.
Appointed as a Permanent Staff in January 2022.
Assigned as Architectural Design Manager in 2023, responsible for:
Overseeing design competitions and team participation.
Managing office software and hardware.
Ensuring all software is licensed and regularly updated.
Project involved :
+2025
Perencanaan Desain Interior Kantor OJK Bangka Belitung | detail drawing
+2024
Bangunan Flat Rumah Dinas Mandiri - Injoko Surabaya | detail drawing
Command Center Bank Mandiri Melawai | participant
Bangunan Flat Rumah Dinas Mandiri - Cirebon | detail drawing
Bangunan Flat Rumah Dinas Mandiri - Lampung | participant
Bangunan Flat Rumah Dinas Mandiri - Samarinda | schematic design
Bangunan Flat Rumah Dinas Mandiri - Balikpapan | schematic design
Perencanaan Menara Fakultas Teknik Universitas Sriwijaya - Palembang | detail drawing
+ 2023
IMC Kemenperin - Karawang | built
15 Studio DBS TVRI - Indonesia | built
Bangunan Flat Rumah Dinas Mandiri - Pulau Sayang Bali | schematic design
+ 2022
BRI Suparman - Jakarta Branch Office competition, Jakarta | participant
Astra Warehouse - Samarinda | participant
Gelanggang Remaja Kec. Palmerah - Jakarta Barat | detail drawing
Gelanggang Remaja Kec. Kembangan - Jakarta Barat | detail drawing
Gelanggang Remaja Kec. Kalideres - Jakarta Barat | detail drawing
14 Studio DBS TVRI - Indonesia | built
SELECTED PORTFOLIO
Menara Fakultas Teknik UNSRI - Palembang
Educational Building
Mandiri Flat Injoko - Surabaya
Institutional Private Housing
Studio DBS ( Digital Broadcasting System ) TVRI - Indonesia.
Public Facility / Broadcasting Facility
Gelanggang Remaja Kacamatan Kembangan - Jakarta Barat
Community Sports Facility
Asrama Mahasiswa Nusantara - Jakarta
Communal Housing
BPKP - Kalimantan Tengah
Office
Others Project
Menara Fakultas Teknik UNSRI - Palembang
Categories :
Educational Building
Location :
Palembang, Indonesia
Site area :
3658 sqm
Built area: Height :
10141 sqm
8 storeys
: Client : Year :
Detail Drawing
Universitas Sriwijaya 2024
In charge as :
Architect, Project Coordinator
This vertical academic facility is designed to serve as the new landmark for the Faculty of Engineering at Sriwijaya University The tower will accommodate office and teaching activities for all engineering departments, with a primary focus on postgraduate (Master’s) programs. The architecture reflects a synthesis of institutional identity, cultural expression, and contemporary functionality
At the top, the crown-like feature is inspired by local cultural motifs, creating a distinctive silhouette and embedding regional character into the architectural language This element not only enhances identity but also signifies wisdom and leadership
INTERIOR UNIT VISUAL
Categories :
Institutional Private Housing
Surabaya, Indonesia
7820 sqm
3670 sqm
3 storeys
Detail Drawing
Bank Mandiri 2024
In charge as :
Architect, Project Coordinator
Mandiri Flat Injoko combines tropical architecture and a warm, homie interior to create a comfortable, climate-responsive living environment The three-story building is thoughtfully zoned: 3BR units on the ground floor for older residents, 2BR units on the second floor, and studio units on the top floor. Each level features shared facilities pantry, kitchen, and communal space to encourage interaction and a strong sense of community
Mandiri Flat Injoko Surabaya
INTERIOR UNIT VISUAL ( 3BR Unit, 2BR Unit, Studio Unit ) EXTERIOR VISUAL ( Exterior & Public Space )
Categories :
Public Facility /Broadcasting Facility
Location :
2022:
Studio TVRI Bangka Belitung, Kalimantan Tengah, Nusa Tenggara Barat, Nusa Tenggara Timur, Sulawesi Barat, Gorontalo, Sulawesi Tenggara, Papua Barat, Pusat
2023 :
Studio TVRI Bengkulu, Riau, Sulawesi Tengah, Kalimantan Barat, Pusat, Lampung, Jambi, Kalimantan Selatan, Kalimantan Timur, Sulawesi Utara, Maluku, Sumatera Utara, Aceh, Sumatera Barat, Sumatera Selatan
Site area :
- sqm
In response to Indonesia’s shift from analog to digital broadcasting, TVRI and Kominfo initiated a nationwide studio upgrade Many existing regional studios were outdated and inconsistent in quality, prompting the design of a standardized 10x10m modular studio.
Key features include:
8m-high ceilings with lighting grid
Mezzanine sub-control room with lighting, audio, and video systems
130 sqm
Built area: Height :
1 storeys
Status :
Detail Drawing
Acoustic-treated walls with foam and rockwool
This modular studio supports digital TV production across all provinces
Client : Year :
KEMKOMINFO
2022 - 2023
In charge as :
Architect, Project Coordinator
8m-high ceilings with a lighting grid for production needs A mezzanine floor serving as a sub-control room, equipped with lighting, audio, and video control systems Acoustic padded walls with foam and rockwool for better sound quality This studio serves as a production space for TVRI, supporting various television programs to this day
DOKUMENTASI TERBANGUN
Gelanggang Remaja Kacamatan Kembangan
Jakarta Barat
Categories :
Community Sports Facility
Location :
Jakarta Barat, Indonesia
Site area :
3950 sqm
Built area:
1950 sqm
Height :
3 storeys
:
Detail Drawing
Client :
Year :
Dispora 2022
In charge as :
Architect, Project Coordinator
Designed with functionality in mind. The first floor features a community hall, parking, and an amphitheater, while the second floor is dedicated to a multi-purpose sports space with a stadium-style layout.
Glass blocks and ventilation blocks are strategically placed to reduce energy consumption by optimizing natural light and airflow A ramp connects both floors, ensuring accessibility for all. The use of terracotta tones energizes the space, balanced by green elements for a calming effect
The iconic façade, inspired by local gigi balang architecture, adds a distinctive touch to the neighborhood."
EXTERIOR VISUAL ( Exterior & Public Space )
INTERIOR VISUAL
Gelanggang Remaja Kecamatan Kembangan - Jakarta Barat
MAHASISWA NUSANTARA.
Categories :
Communal Housing
Location :
Jakarta, Indonesia
4157 sqm
8524 sqm
8 storeys
Site area : Built area: Height : Status : Client : Year :
Detail Drawing PUPR 2021
In charge as :
Junior Architect, Project Coordinator
Asrama
Jakarta is a community-focused dormitory for students, blending modern design with cultural heritage It features shared spaces, terraced balconies, and optimized natural light and airflow, fostering a comfortable environment for learning and growth.
Mahasiswa Nusantara (AMN) in
ASRAMA
INTERIOR VISUAL
Kalimantan Tengah
Categories : Location :
Palangkarya, Indonesia
Site area :
3903 sqm
Built area:
6106 sqm
Height : Status :
4 storeys
Design developtment, built
Client : Year :
BPKP Kalimantan Tengah
2020
In charge as : Office
Junior Architect, Architect Coordinator y
architecture with the timeless essence of local cultural heritage. A beacon of progress that honors and preserves the rich architectural identity of the region.
"This portfolio is more than a showcase of works — it represents a continuous journey of growth, reflection, and commitment to thoughtful design. Thank you for taking the time to explore my path as a designer."











































































