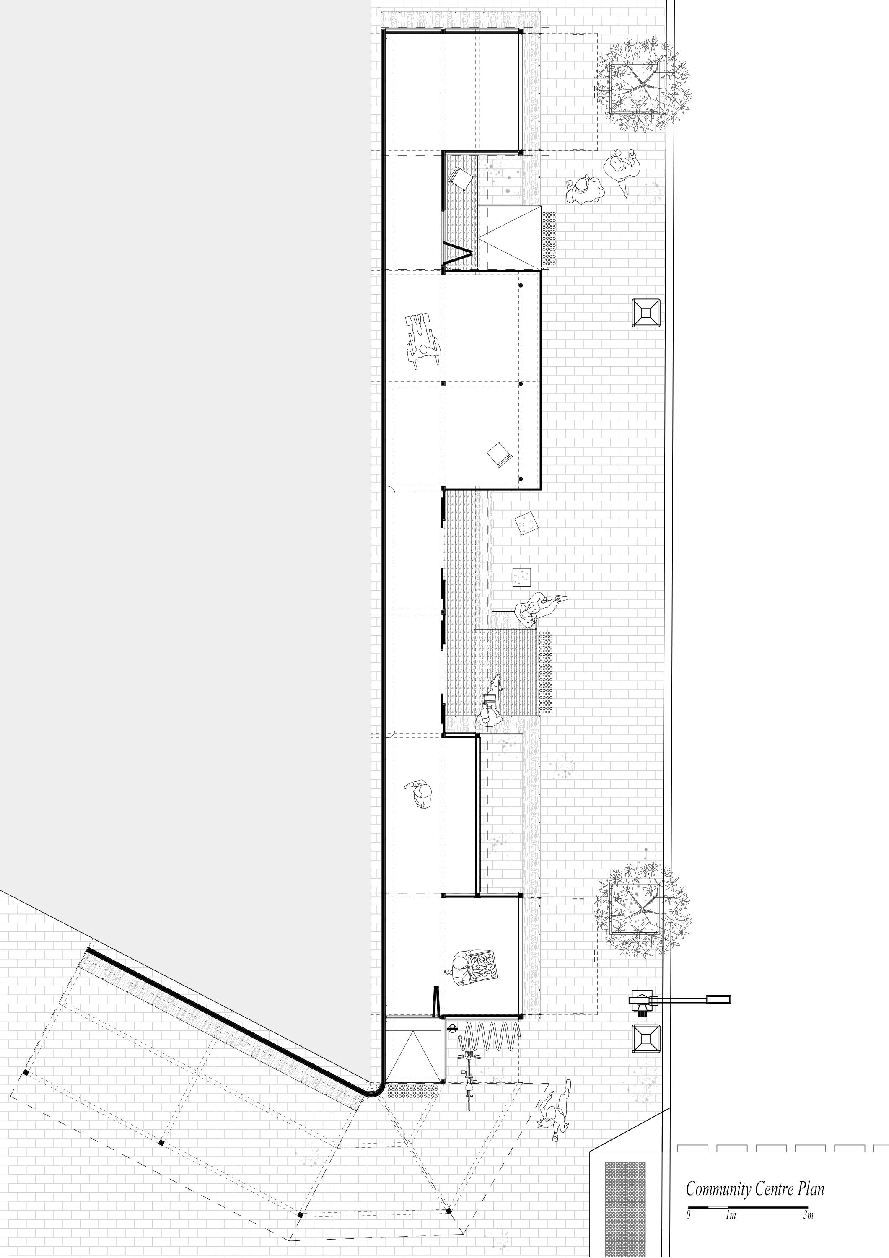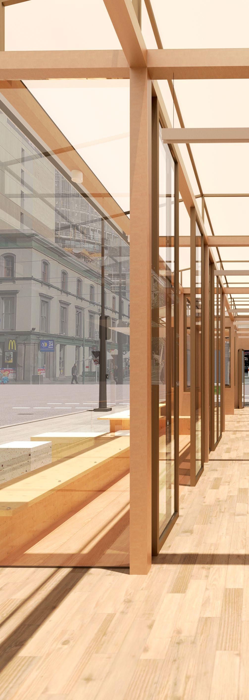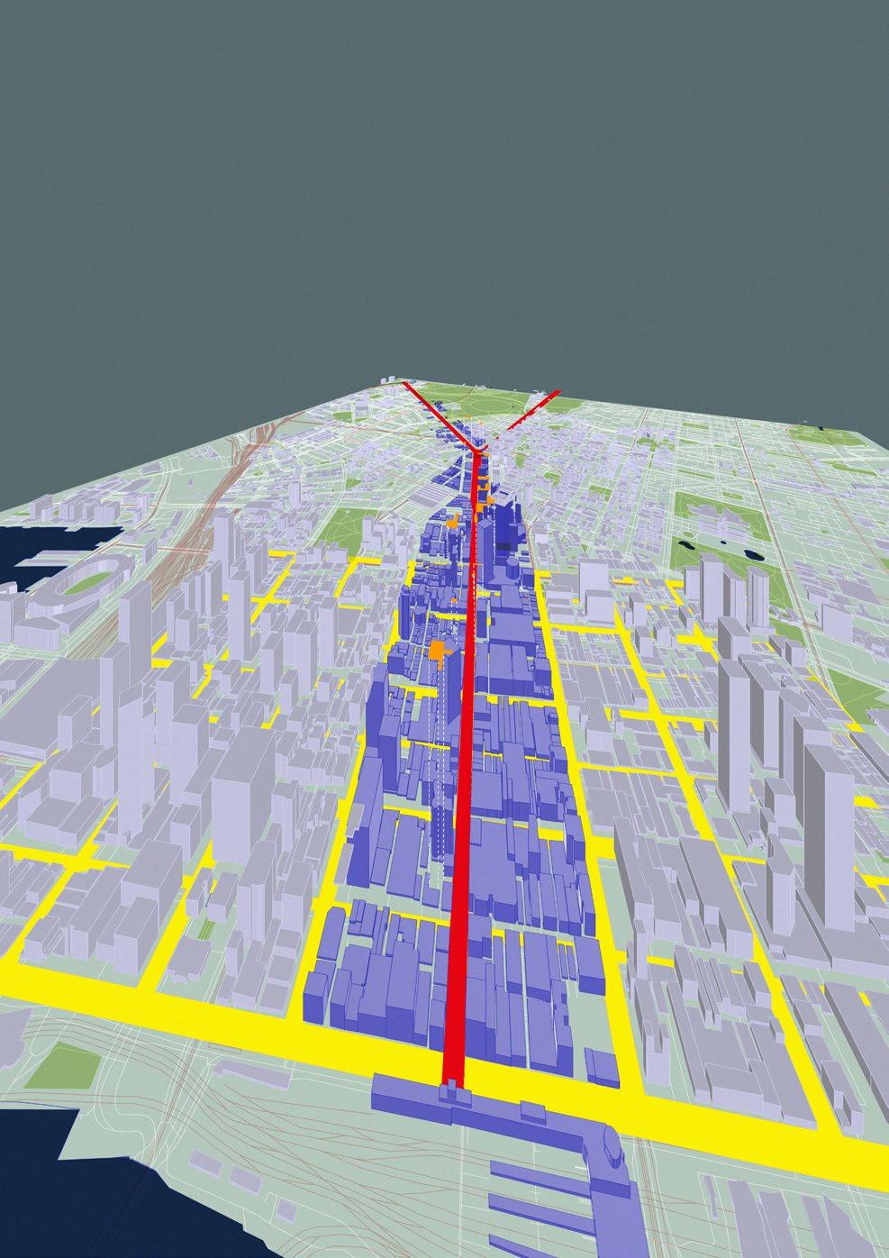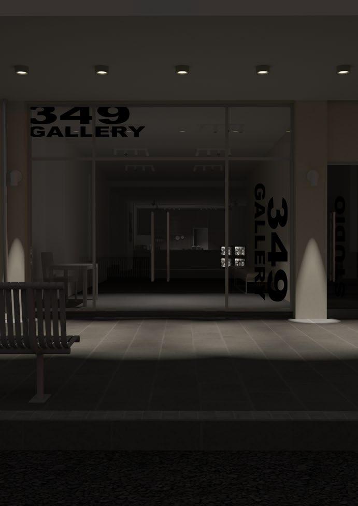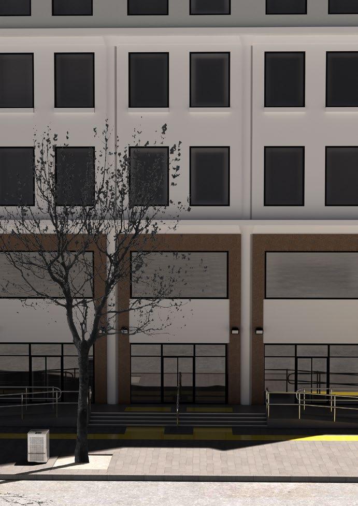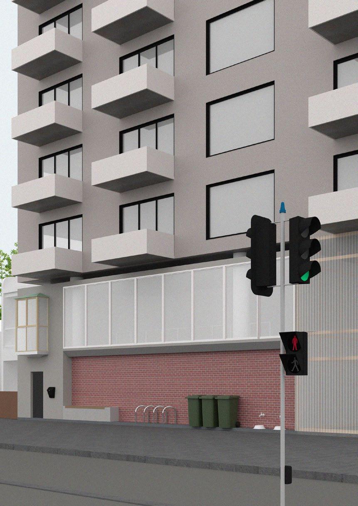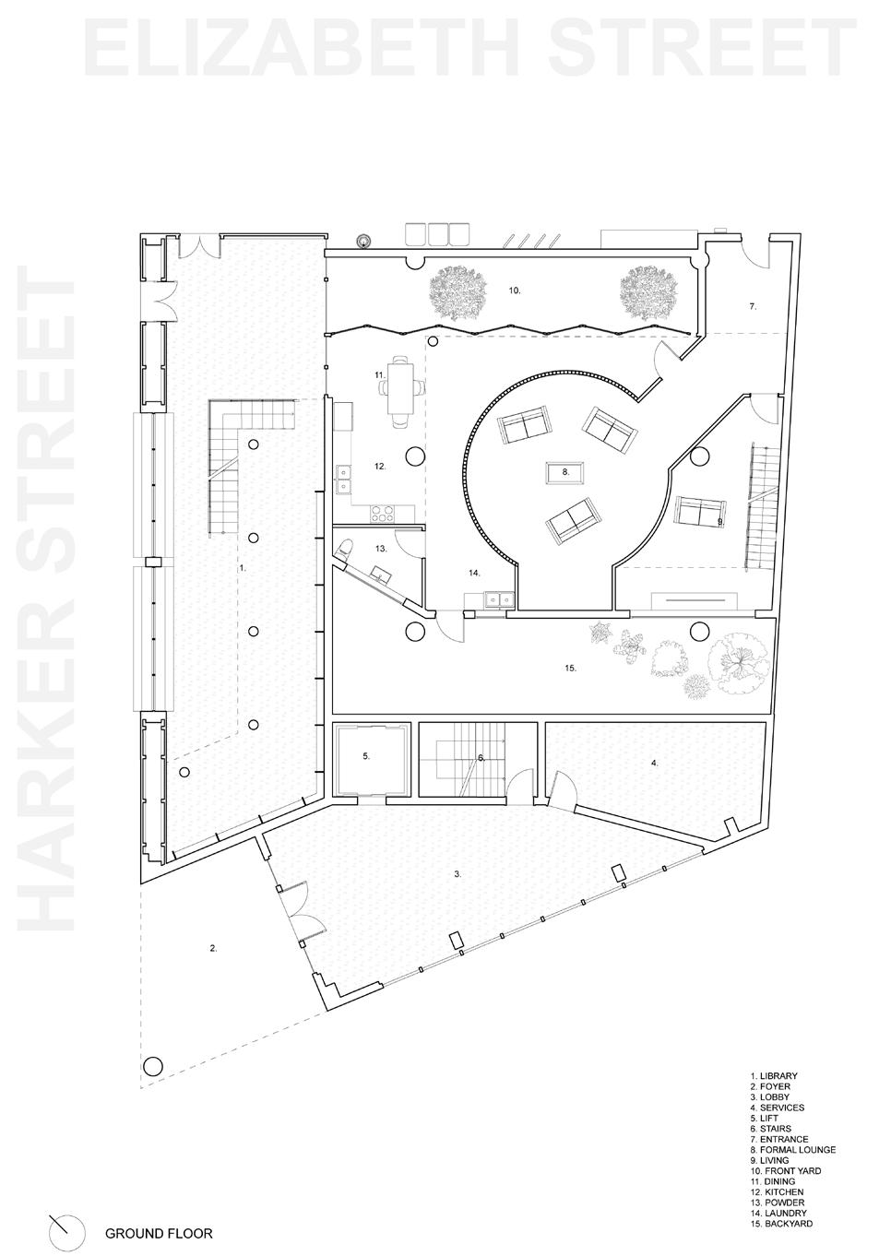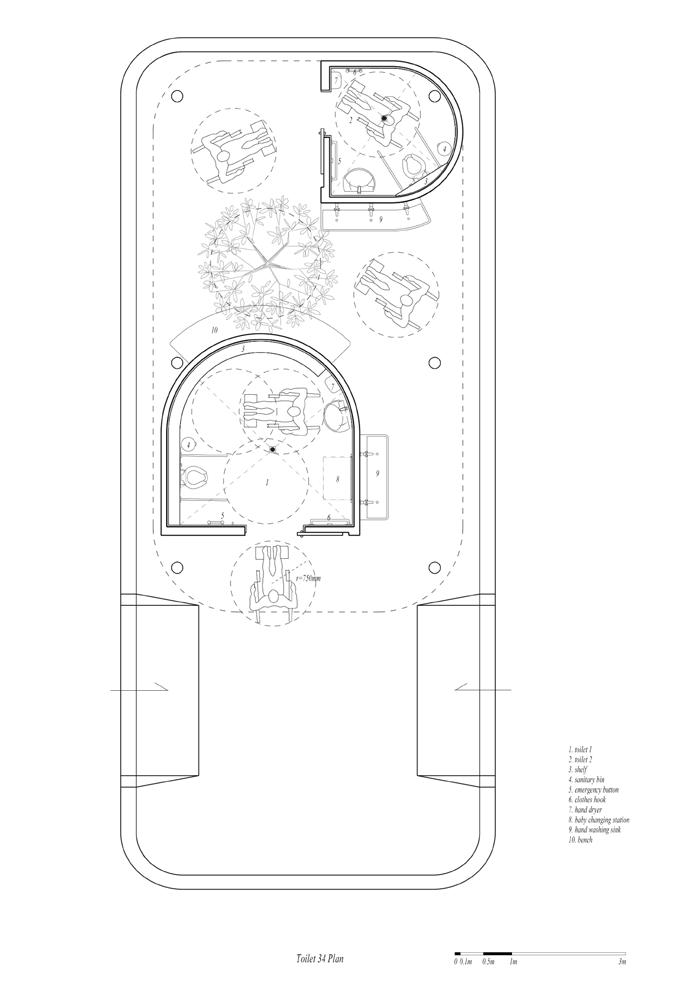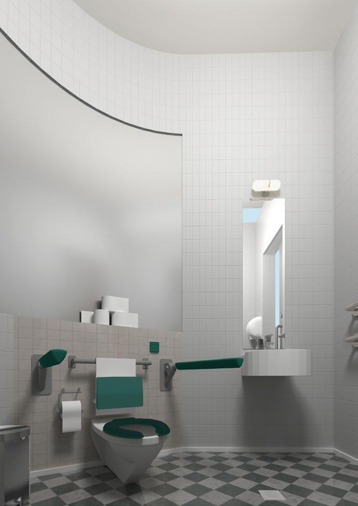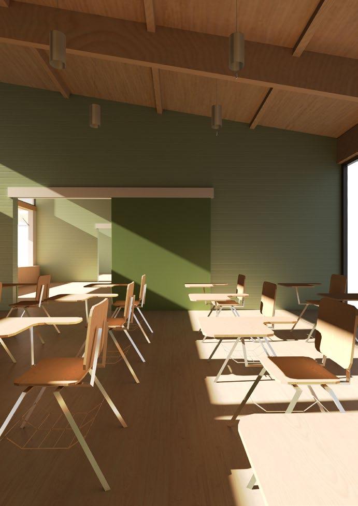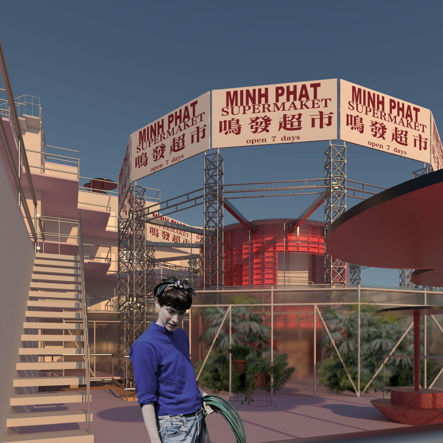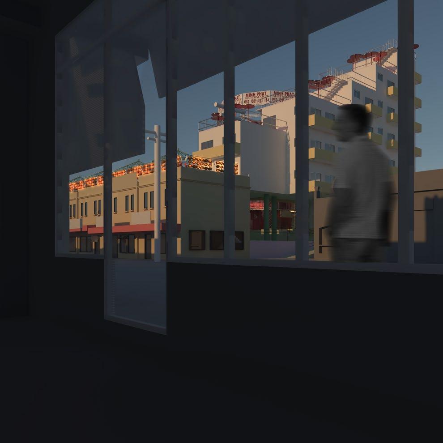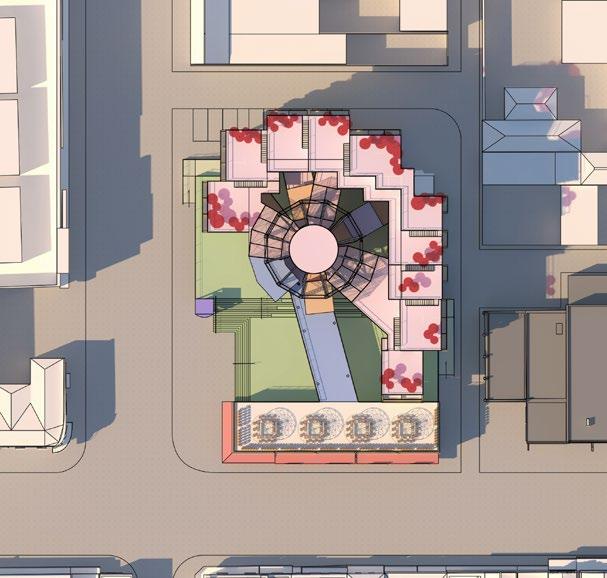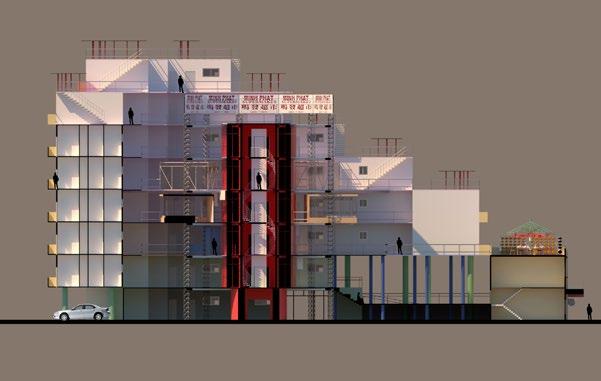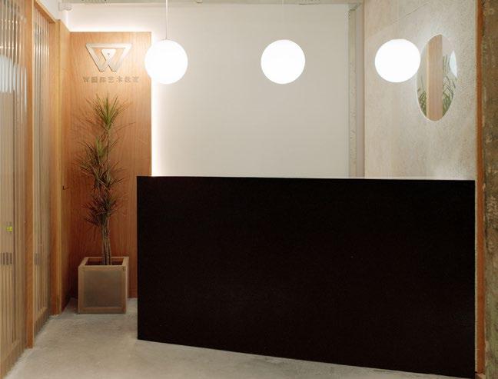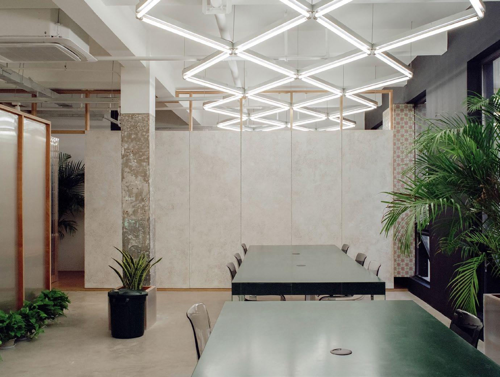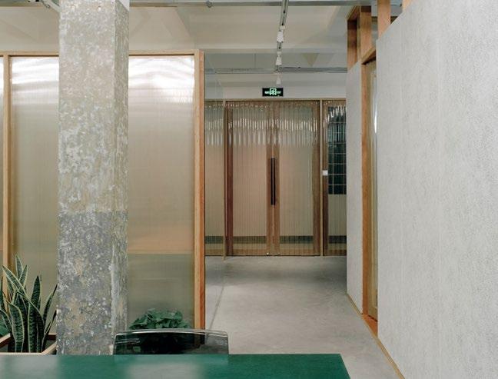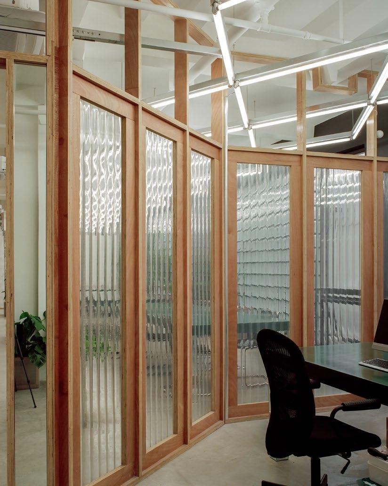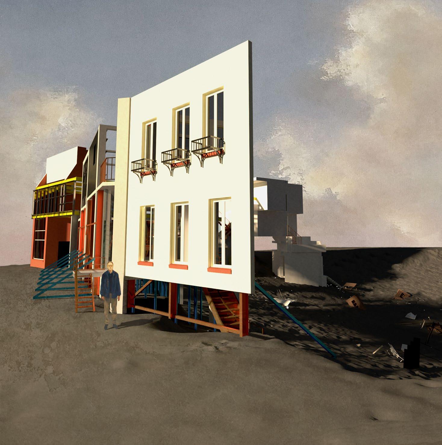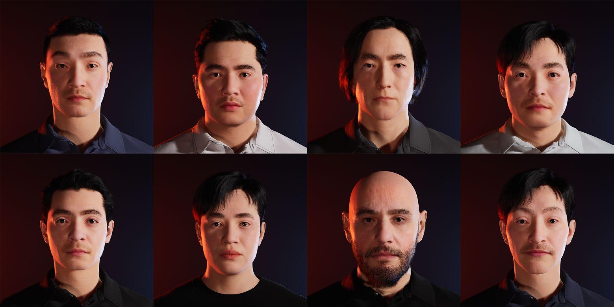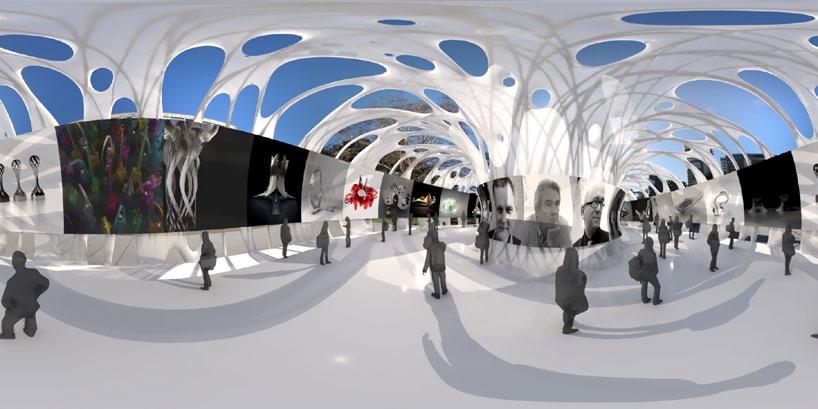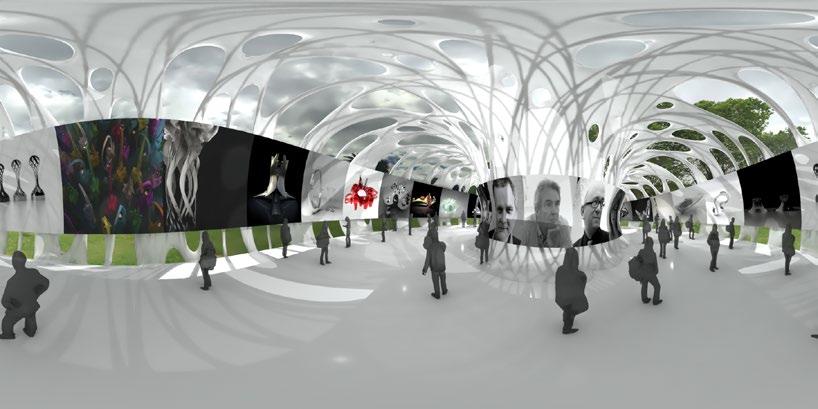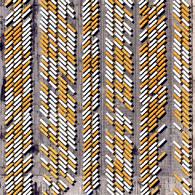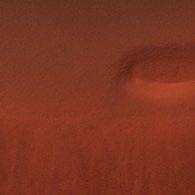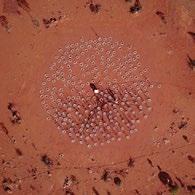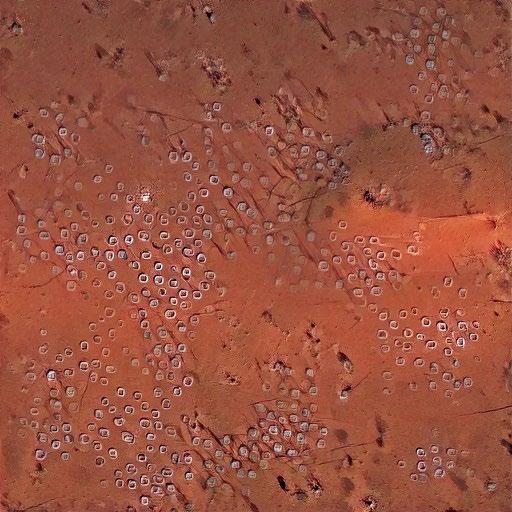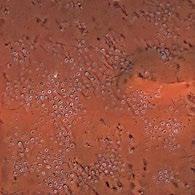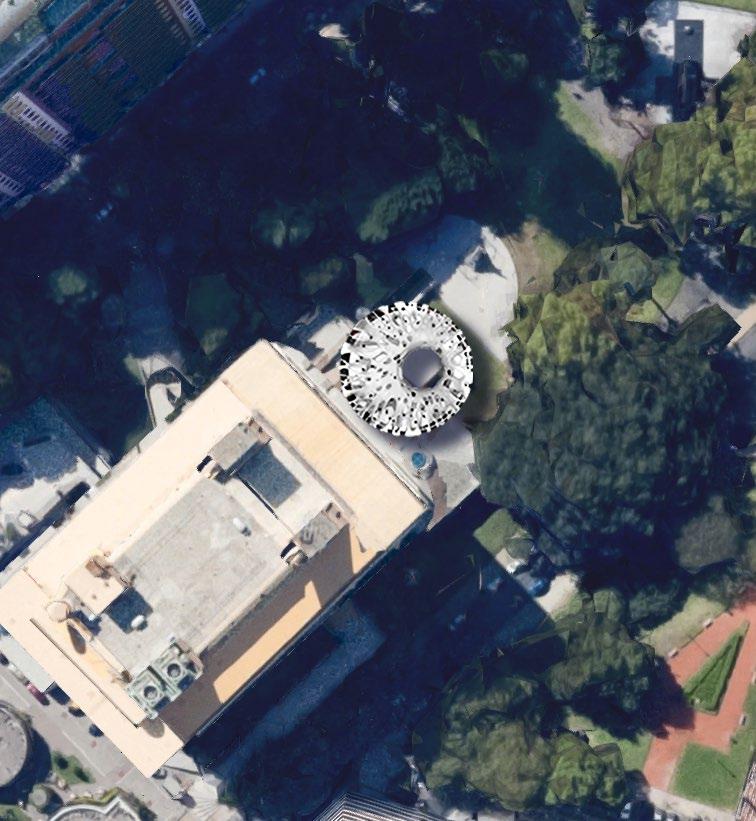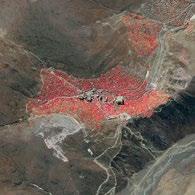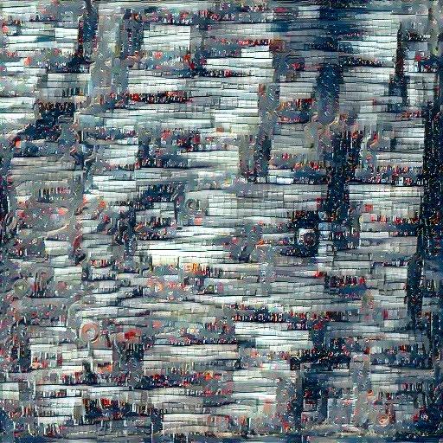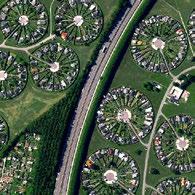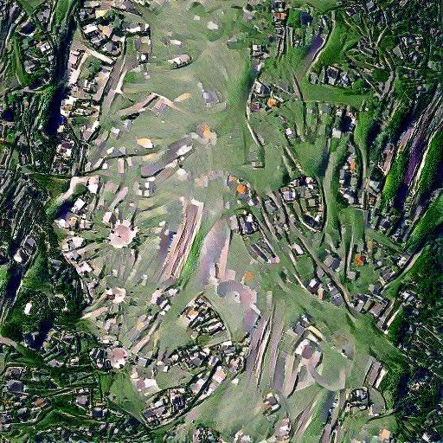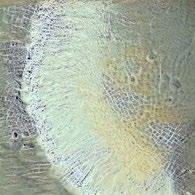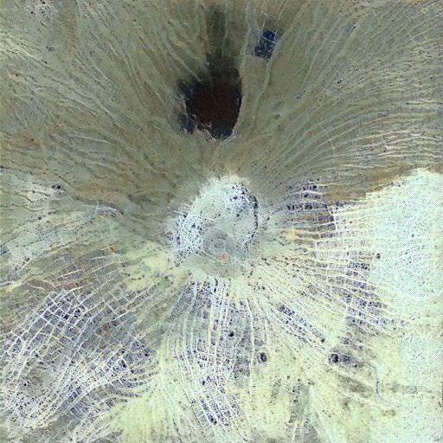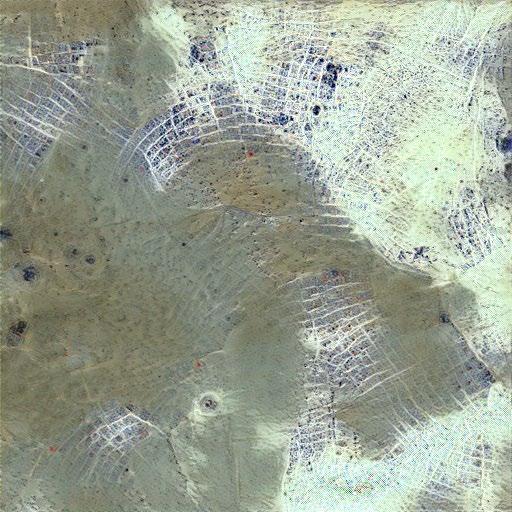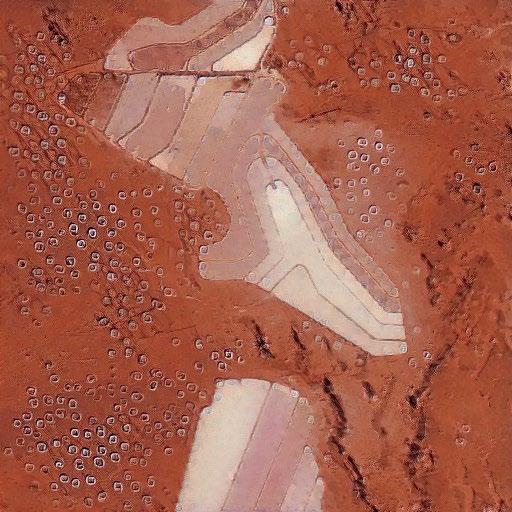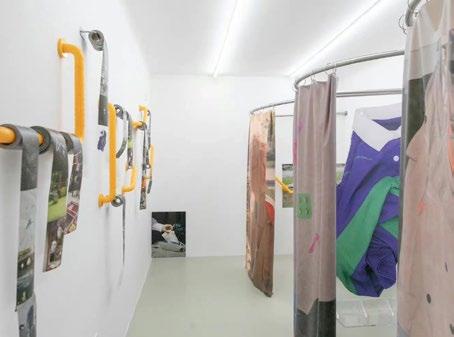ARCHITECTURE PORTFOLIO
KAIXIANG XU
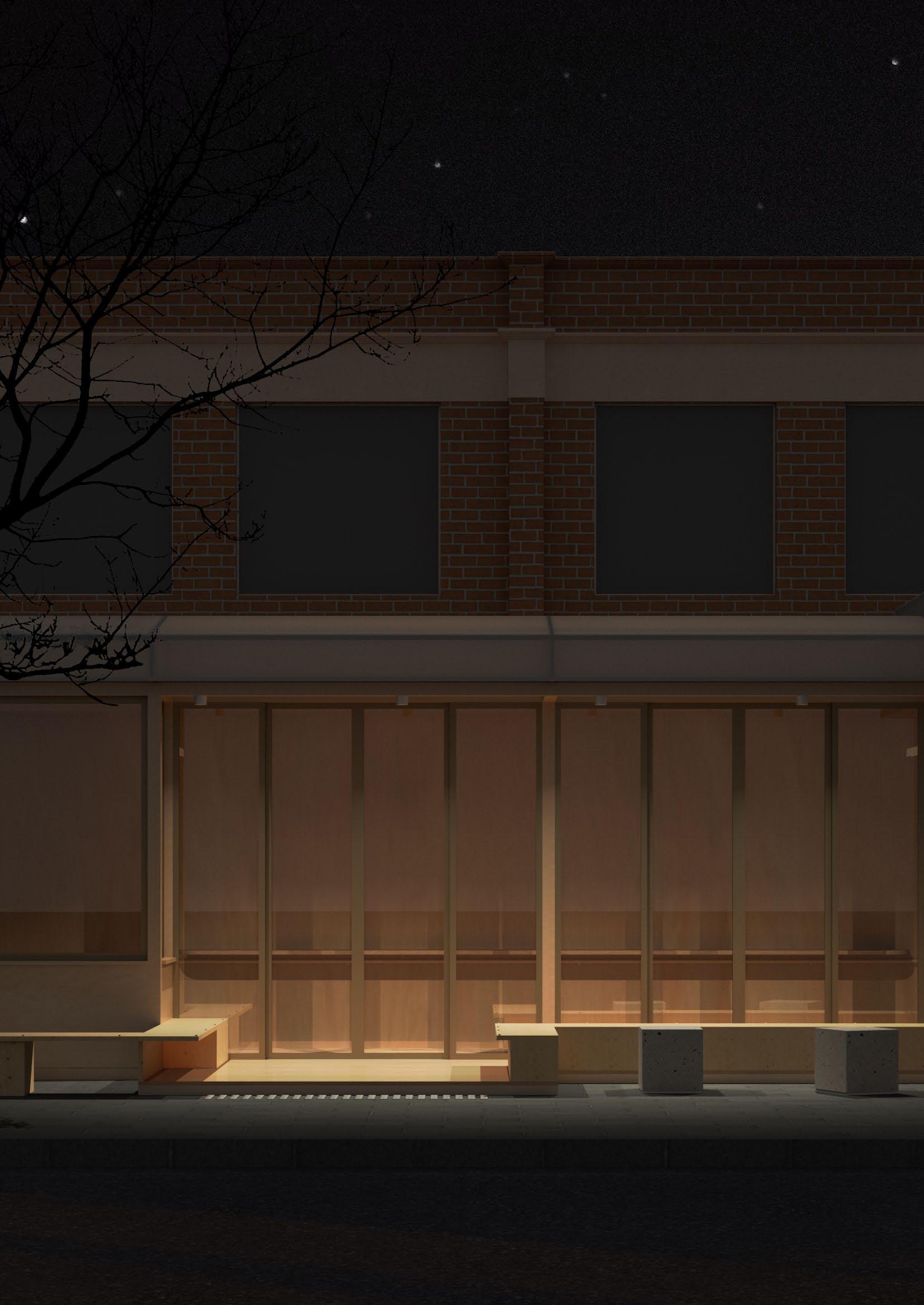


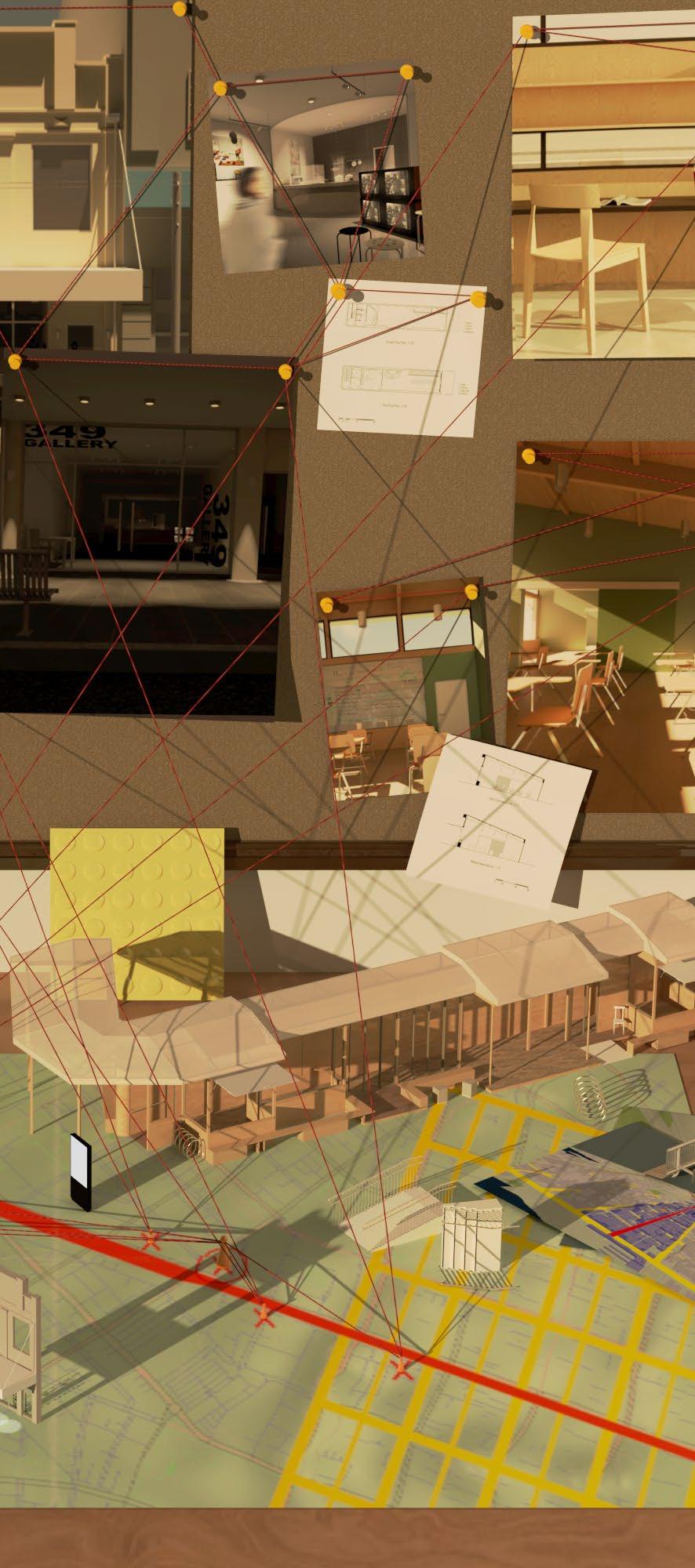



architecture portfolio
This portfolio consists of 3 student projects and 1 practical project, developed between 2018 and 2021.
The reason for such a selection is my wish to show my understanding of architecture and most of my architectural technical skills by collecting the best projects together.
Kaixiang XuKaixiang Xu

Graduate of Architecture | a ninja
I am a highly motivated and detail-oriented ninja with a Master of Architecture with Distinction from RMIT University. My strong empathetic nature drives my dedication to creating subtle and intricate architectural designs that have a positive impact on all members of the community. I am passionate about sustainable design and firmly believe in the ability of architects to make a meaningful difference.
With expertise in Rhino, AutoCAD, SketchUp, Revit,ArchiCAD and Unreal Engine, I am experienced in managing complex projects from conception to completion, collaborating with clients and stakeholders, and delivering exceptional design solutions. I am well-versed in building codes and regulations and have a deep understanding of sustainable architecture and urban planning.
Major Project the Other in the ‘home’

“Otherness is the basic category of human thought.”
- Simone de Beauvoir
Who designs the environments and spaces around us?
Whom are they designed for?
And in turn, if these spaces shape us and our society, how does it work?
What if architecture acknowledges our diverse society? Who is missing and absent here?
The other in the ‘home’, is about an interest of ‘the Other’; the interest of the ‘out-group’ citizens who are neglected in the grand narrative.
The three ‘homes’ projects are in Chinatown, Melbourne, and I will act as ‘the Other’ to provide three different shelters with additional public buildings to serve the specific client, Asian immigrant women who are facing family violence in different situations.
Taking the idea of ‘the Other’ as a tool of self-reflection and architecture as a critical practice, to blur the typology of spaces, from the private space of an individual to the public living space of a family, from the ‘home’ to the public building facility, from the unnamed alleys of Chinatown to Little Bourke St, to the whole community. This serves to reshape our society by redefining the public and private realms to make it more inclusive and reflective.
Here, All the subtle moves or thinkings could light up the street.
Here, everyone is the other and no one is the other.

'in-group' and 'out-group'
Chinese-related functions
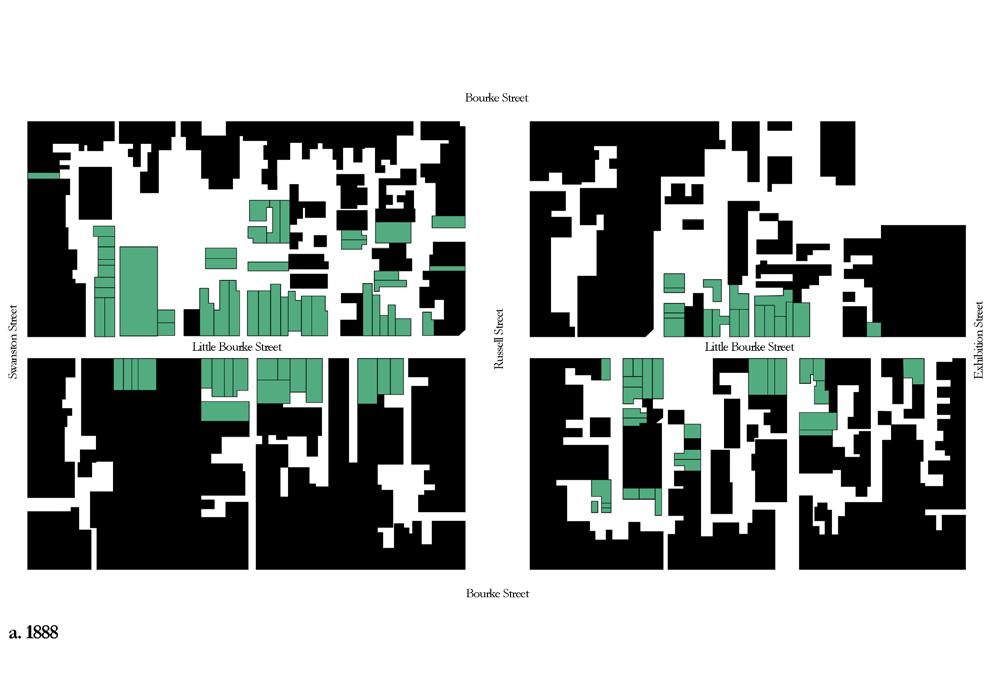
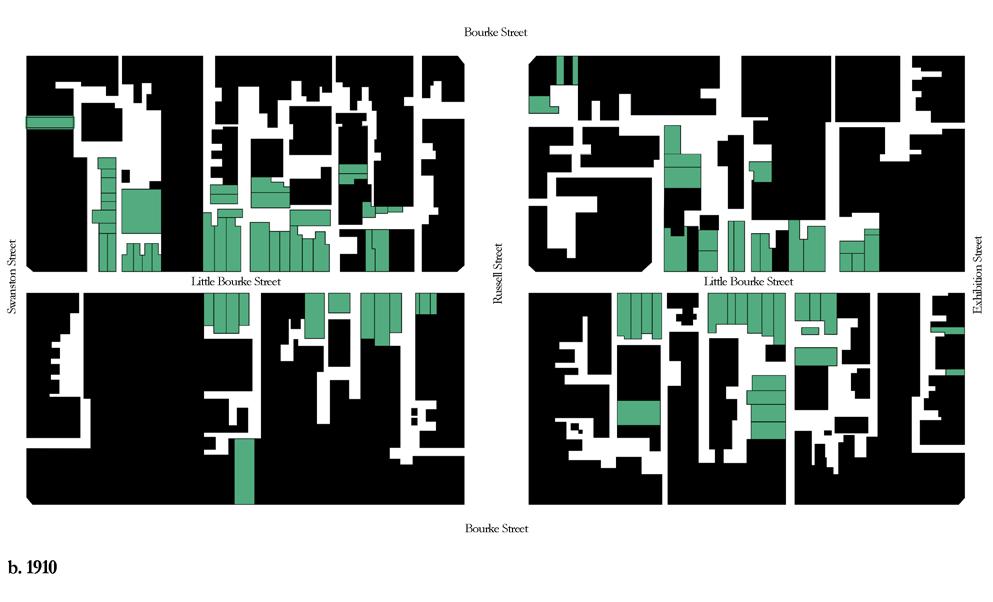
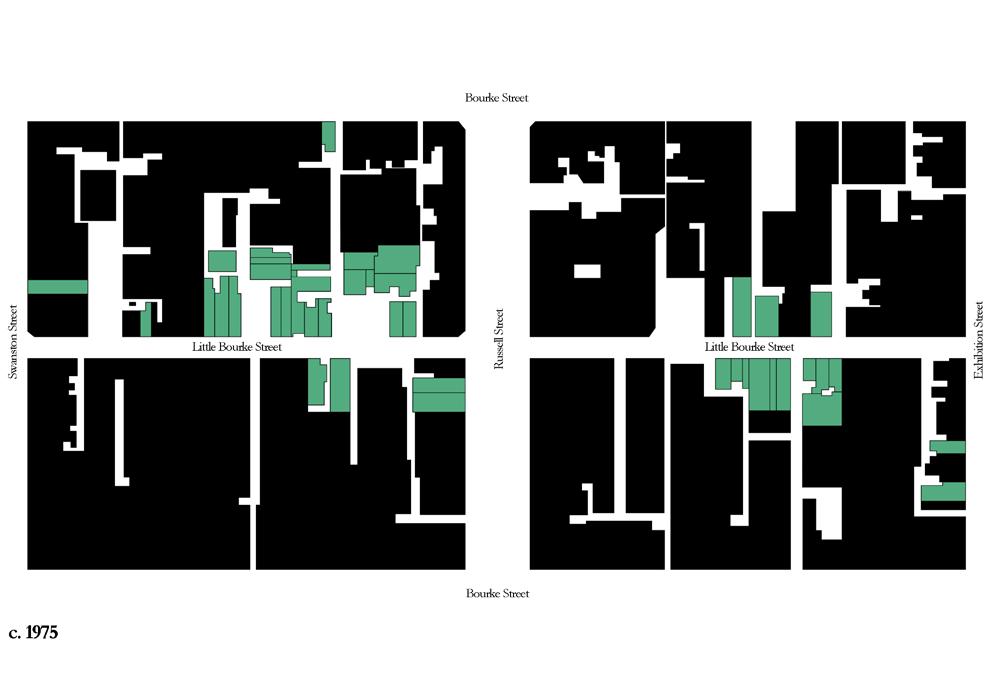
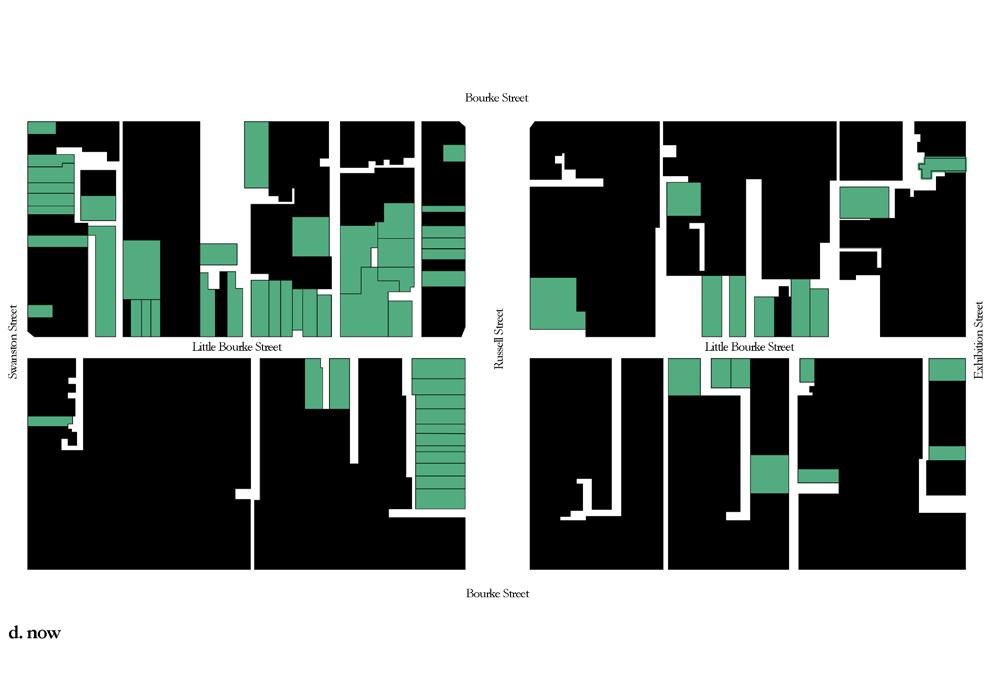
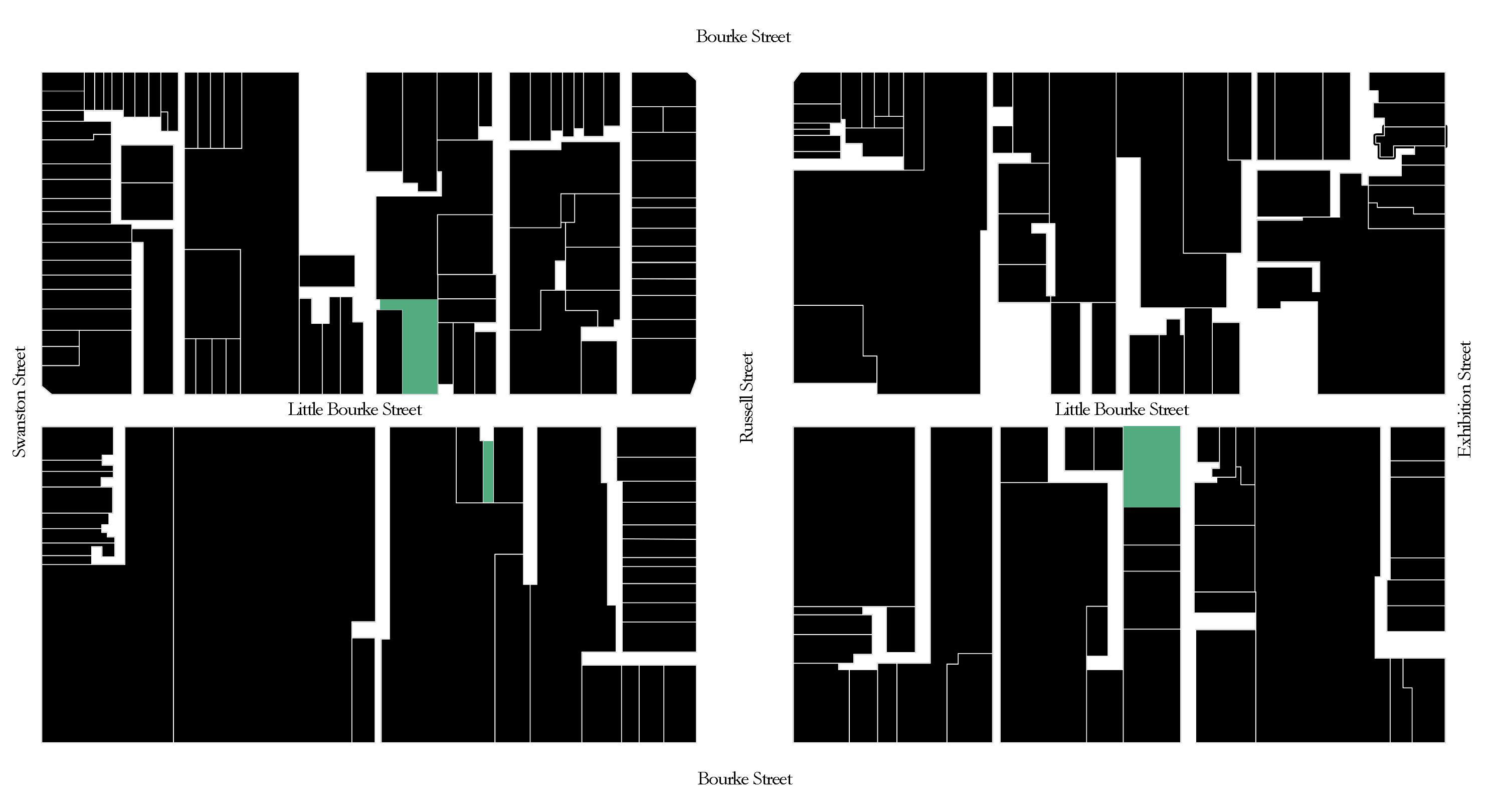 1.
2.
3.
Figure: Nolli maps of Melbourne Chinatown based on Mahlstedt Maps. a: 1888, b: 1910, c: 1948, d: now
1.
2.
3.
Figure: Nolli maps of Melbourne Chinatown based on Mahlstedt Maps. a: 1888, b: 1910, c: 1948, d: now
the mirror gate of Chinatown
Elaborate gates, illuminated lanterns and performances during special festivals. These all things by the local Chinese are trying to represent themselves, but these decorations here with no more architectural use, making it look like a theme park.
Melbourne Chinatown has been seen as an Iconic Enclave, it is the other in the western context.

Between the real and the virtual, the mirrored gates of Chinatown are no longer objects to be observed through reflection, but can observe their surroundings and identify themselves as subjects.
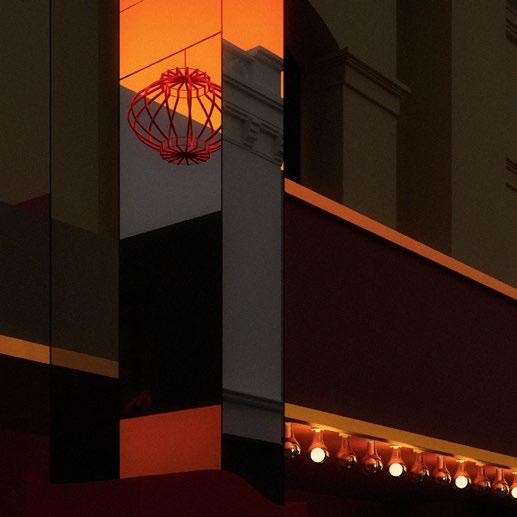

This is a discussion of non-binary.
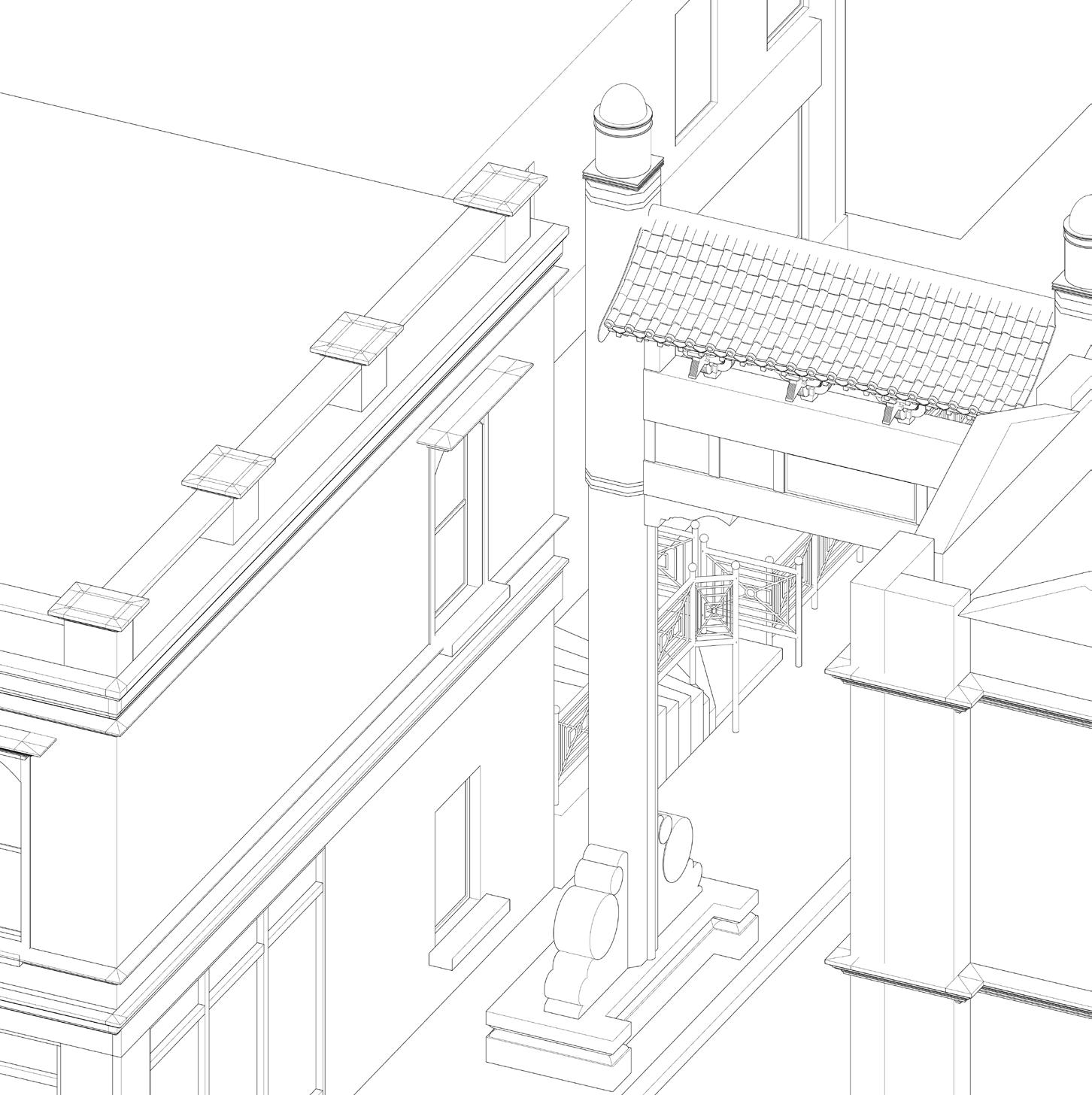
Project a: the ‘home’ for single women
+ Communal Kitchen

The ‘home’ for single women combined with a communal kitchen, focuses on the idea of therapeutic space and selfcare and aims to set up a shelter for single Asian women who faced family violence, using a flexible home layout to help them cure themselves and go back community soon.
A safe space can live alone and meet friends.
It is located in Hughs Alley, a dead-end between the two existing buildings. The doors and windows are highly flexible, the inhabitants could convert the doors and windows to change the layout according to their mood.
Keywords: layered entry; self-care; free layout; therapeutic space

A narrow building and hidden in the public view

Here are two entries, one for visitors and one for inhabitants. A hidden aisle, which only those people who live here know. is just like a secret, could make people together. Close friends come in through the aisle and play within the backyard.
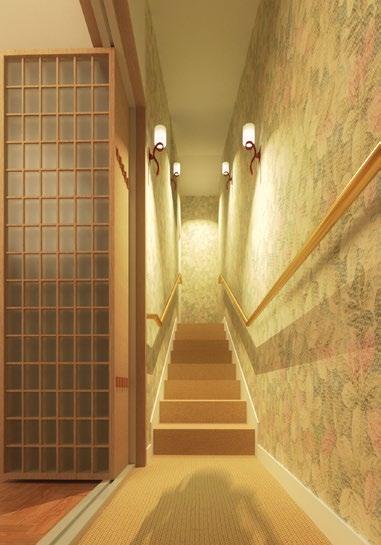





The ground floor is more of public use, acquaintances and visitors need to be asked for permission and are met at the front door. During the day, the window bar will be opened, it will become the small communal kitchen for the community.

The bedrooms are not exposed to the main street. Sleeping in the bedroom or reading on the balcony without any consideration.



When the sun shines through the skylight into the home, hope you are not as scared as when you move in.


Socialising with supporting others could make you feel better, it will be a homey place for all moods.
 sun shines through the skylight
sun shines through the skylight
Project b: the ‘home’ for women with babies + Australia Asian Women's Association
The ‘home’ for women with babies combined with one Australia Asian Women’s Association is located on an unnamed alley and combined with two existing buildings.


204-206 Little Bourke Street, which once was a single building, now shared with the same facade, has now become the two entrances for the women’s association and the house visitor.
Considering the inconvenience of women with babies in their daily life or women who have some trouble with movement, this home project mainly focuses on the nursery and universal assist.
Keywords:
nursery and universal assist; local community support;
Into some subtle things.

Stairs, elevator interior, handrails, surrounded by soft materials, and mirrors help you see around, the button low enough to get easily.

The part is for inhabitants and here for the staff of the association and the visitor who come ask for help.

A folding table at the entryway for helping mothers put their stuff conveniently when they are trying to open the door while holding a baby or with too many bags in hand. A bathroom is designed with some nursery and universal assist too.
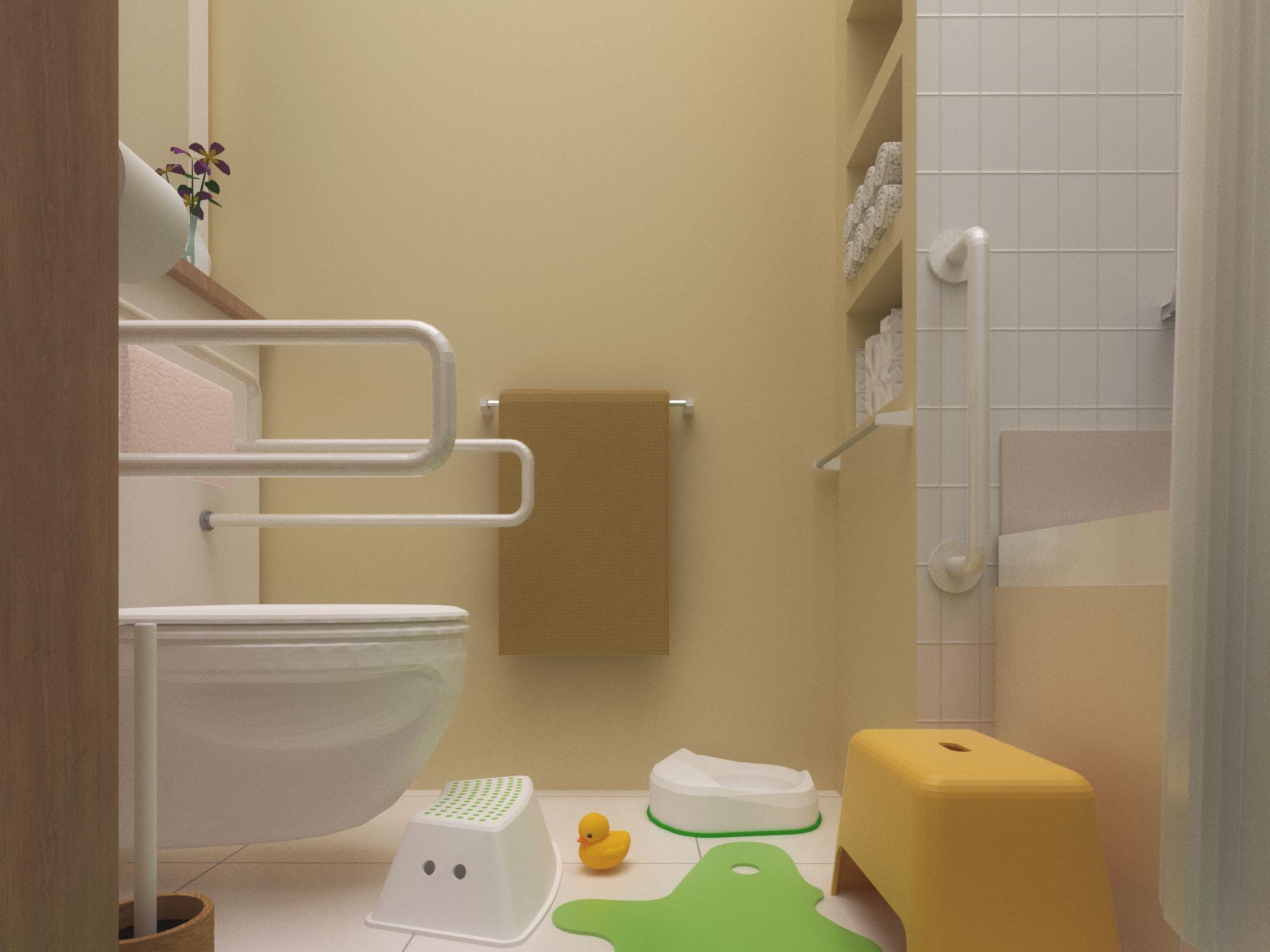
The private living room allows staff to visit and come to provide some counselling help, the living room becomes a semi-private space for a moment to protect privacy.

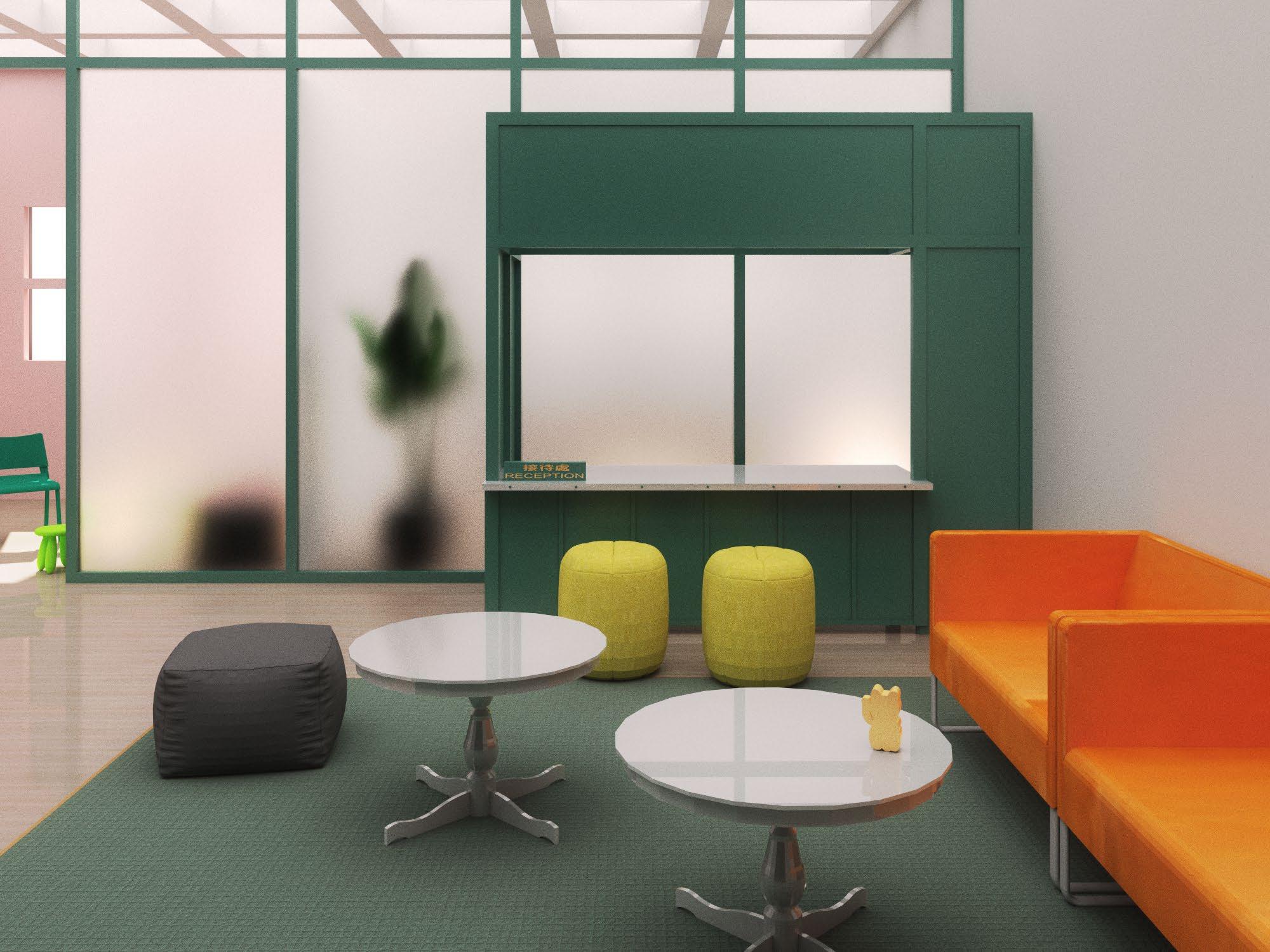

The association on the first floor is mostly used as a communal space, the bright, open spaces of different degrees for all of you, it also provides language help, there is no more need to worry about can not finding community support because of the language barriers.
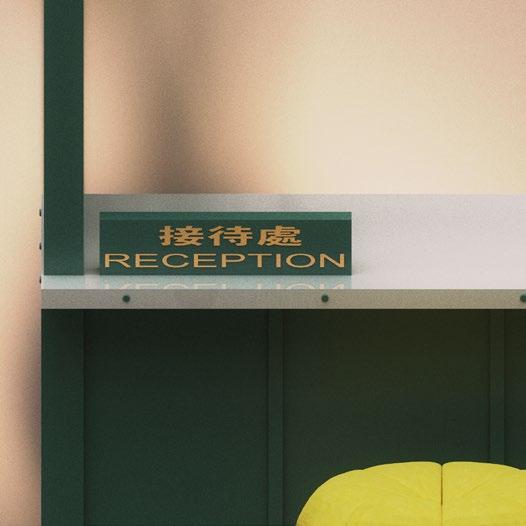
 association at Ground floor elevator surrounding by soft materials
association at Ground floor elevator surrounding by soft materials
Project c: the ‘home’ for women with children + Daycare Centre
It is located on 113-115 Little Bourke street, two entrances for visitors and staff are on the main street, and the entrance for inhabitants is on the other side.
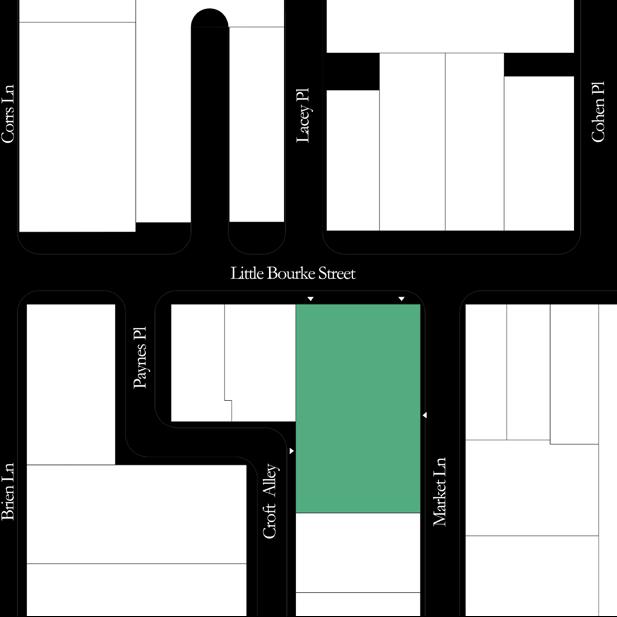
Staff’s offices are in the basement, and the public space that mothers and kids can both use is on the ground floor. Mothers’ waiting area, where they could pick up their children and watch them through the window, and also could meet with the staff here. An open central square for children, with flexible interiors, the child could explore and create activities by themselves.
The staircase for children is easy to access, and the play area room and classrooms on the first floor, with natural lighting, some smaller rooms to provide a space for children who feel emotional and need to spend time alone.

Keywords:
facilities for children of different ages; child focused
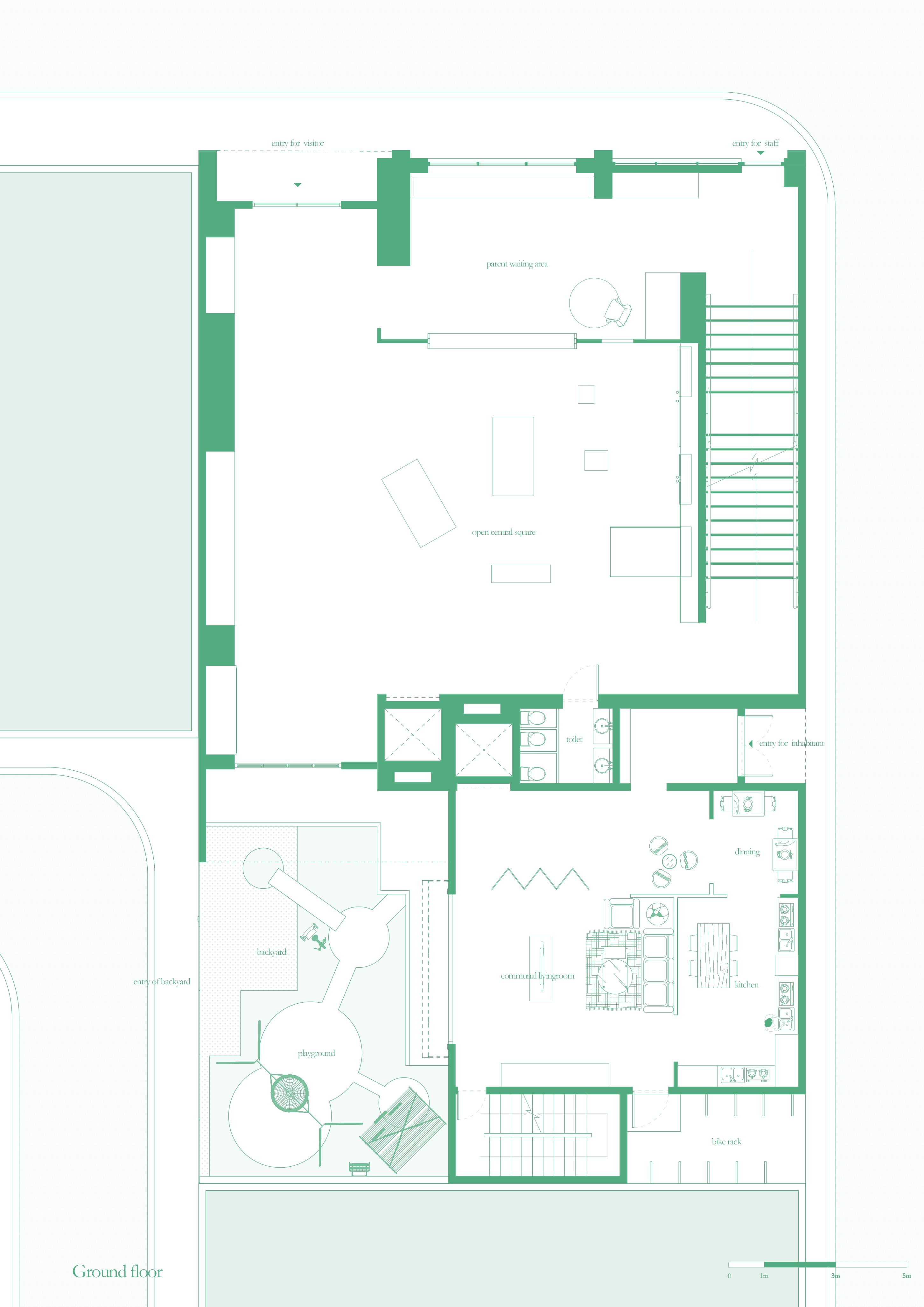



What kind of space we could provide for the children, I think it is probably a safe and stimulating environment, we see them as the leading role in their development, mother and others will just be the observer, so the space in this project became to provide changes, multi-choices, activity and communication, which I found the alcove could provide this opportunity.
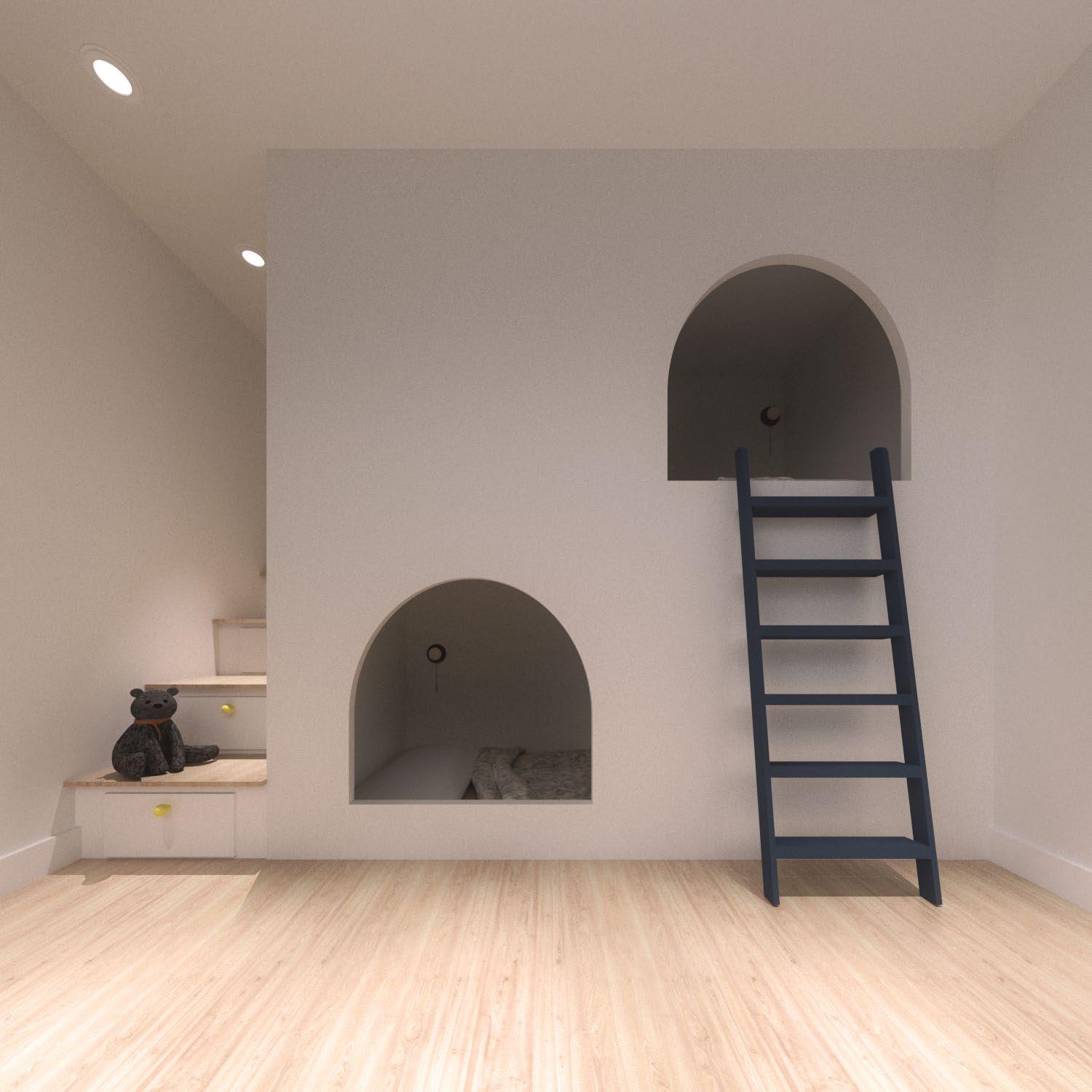

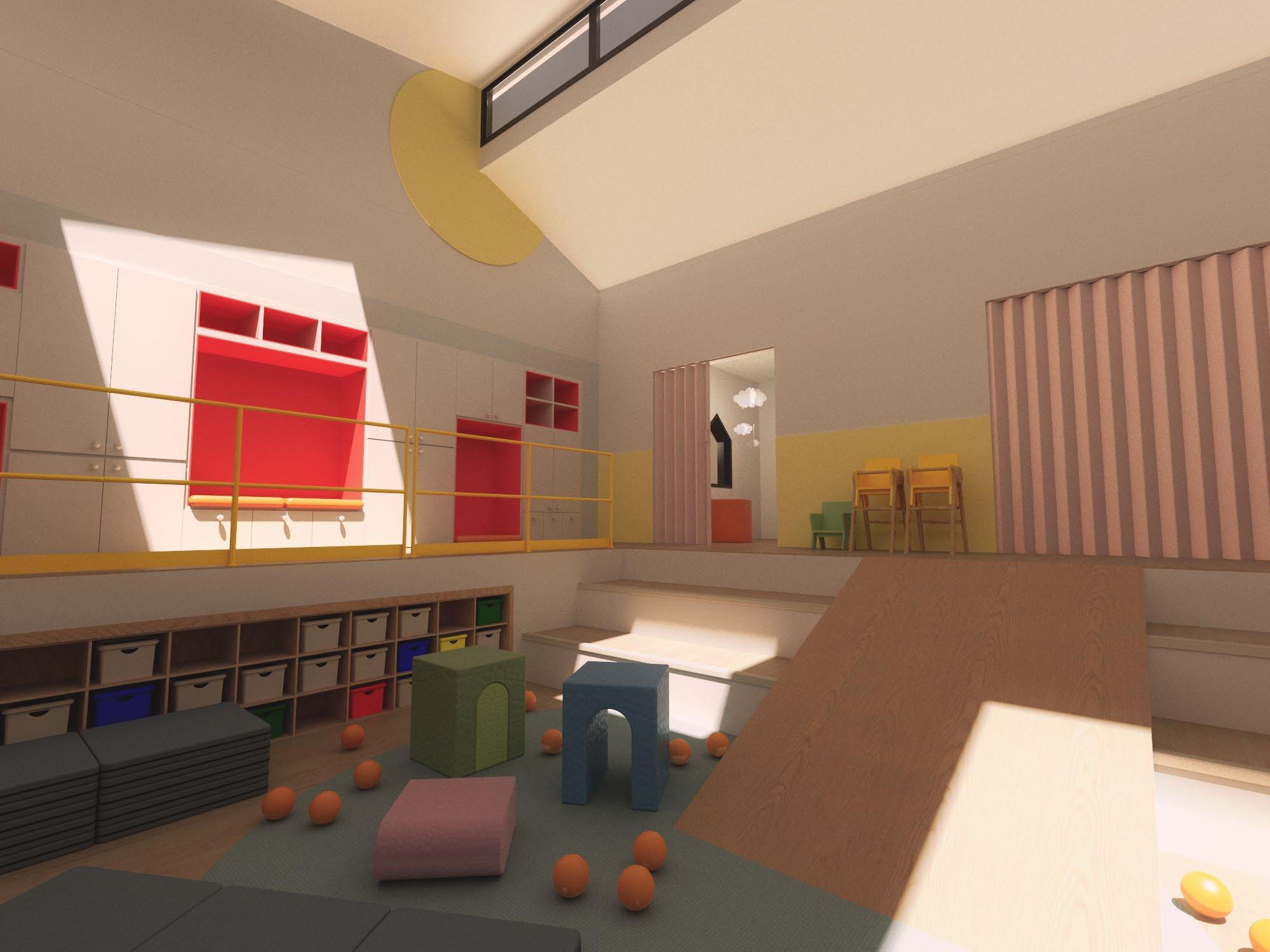
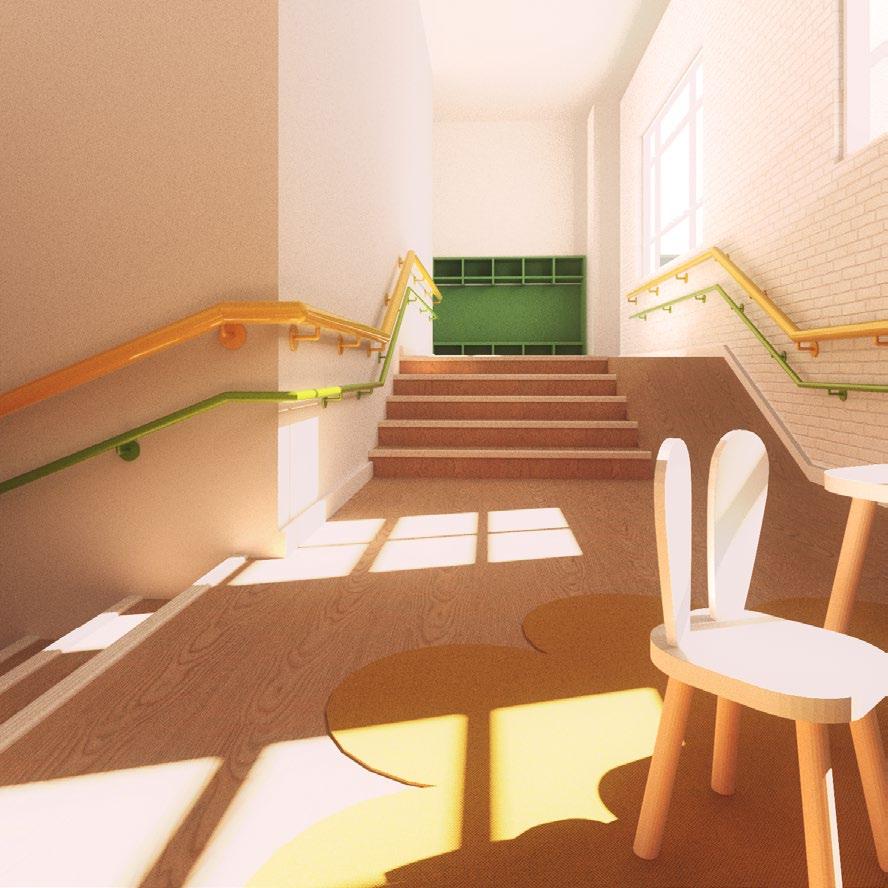
 staircase with handrail
staircase with handrail
In the backyard playground, the mother could keep eyes on their children while they are hanging clothes outside, if they are not there, then the neighbour could.


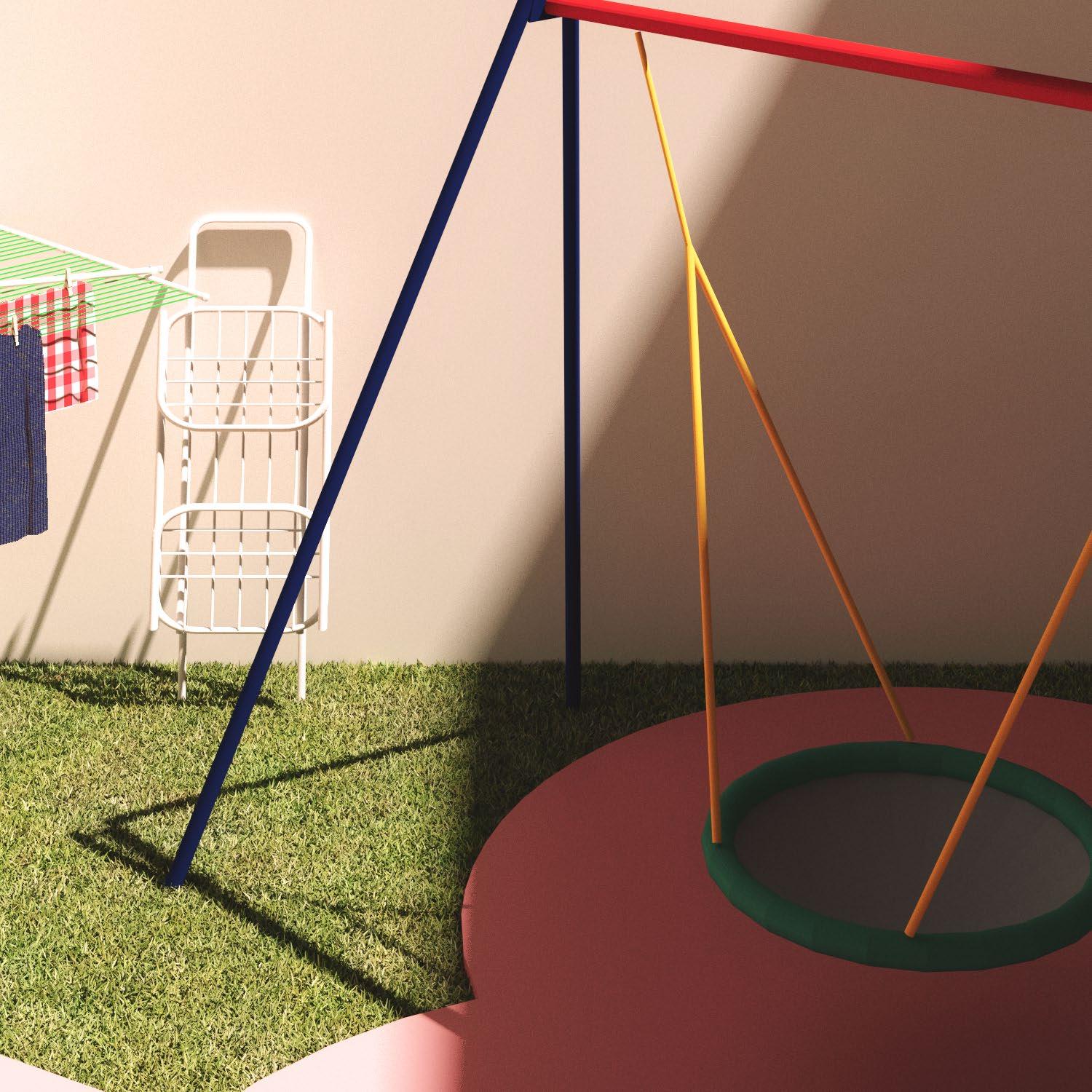
my idea of Melbourne the idea of Melbourne
All about the subtle and detail things.

This is my third Studio in RMIT, the idea of Melbourne, running by Simone Koch. We’ ve been asked to do the different type of projects in Elizabeth Street every week.
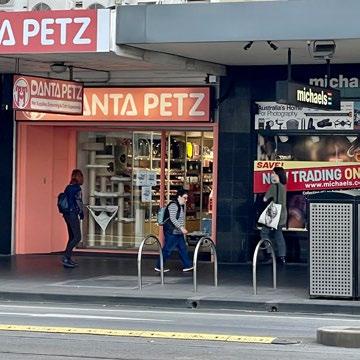
One final project and six different selected projects, where the ideas for the final project include all the ideas for these six projects and they all represent some of my ideas of how I see the city of Melbourne.
All about the subtle and detail things.
My idea of Melbourne began with a casual stroll. It’s my third year in Melbourne, and I realized that I had never gotten lost in the CBD, because I could find my way back soon to the streets which I am quite familiar with and I attribute this to a well-designed and logical urban road network, the Hoddle Grid.
Although this street grid designed by Robert Hoddle in the early colony exists as an ambitious symbol and map of Melbourne, it is actually considered to be unimaginative. The frantic urban sprawl of the 19th century, the surge of high-rise office buildings, the widening of streets, with the prosperity and economic growth of the city, people seem to be full of hope for the future. When a sudden pandemic comes, and enforced isolation and social distance increased the sense of isolation and anxiety about crowds. After the epidemic, for me, the city's defects were fully exposed - people found themselves in a crisis of public space and social interaction, the quality of the urban experience is ignored, the street is no longer as an important place to meet people for random and disordered interpersonal connection, but becomes a transitional space or a transport corridor.
In response to this idea, and while ensuring that the original urban framework is not changed, the grid still remains a treasured inheritance of Melbourne.
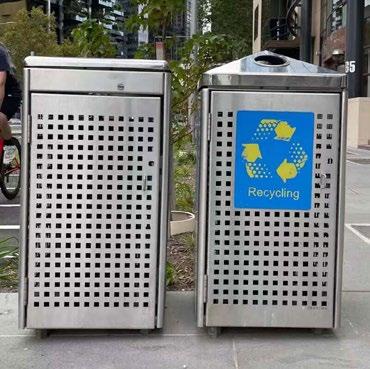
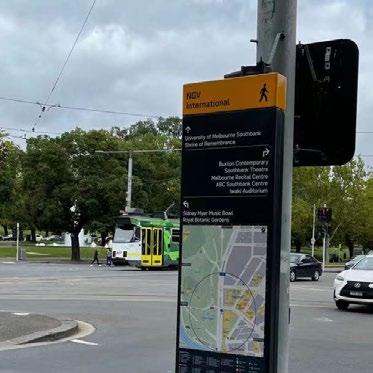




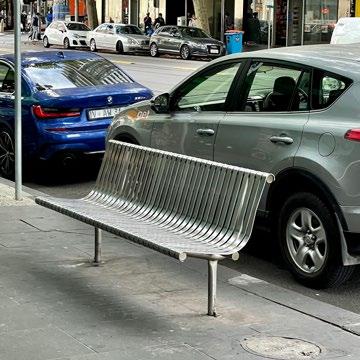
My proposition is a series of architectural interventions that provide the public with architectural spaces that blur the public and private spheres, while at the same time rethinking the street facilities which are designed as appendixes to these weekly projects, bring them back within the city life cycle and restore their collective value.
 A casual stroll: Some Street facilities on Elizabeth Street
A casual stroll: Some Street facilities on Elizabeth Street
Public Building: Community Centre

A public building, this small community centre I design is like a conclusion of my idea of Melbourne:
'public' means a shared, accessible place open to all members of the community, my idea of Melbourne is essentially the politics of public space, the idea that the street should belong to all people, we come to public space not to escape it, but to participate in it.
