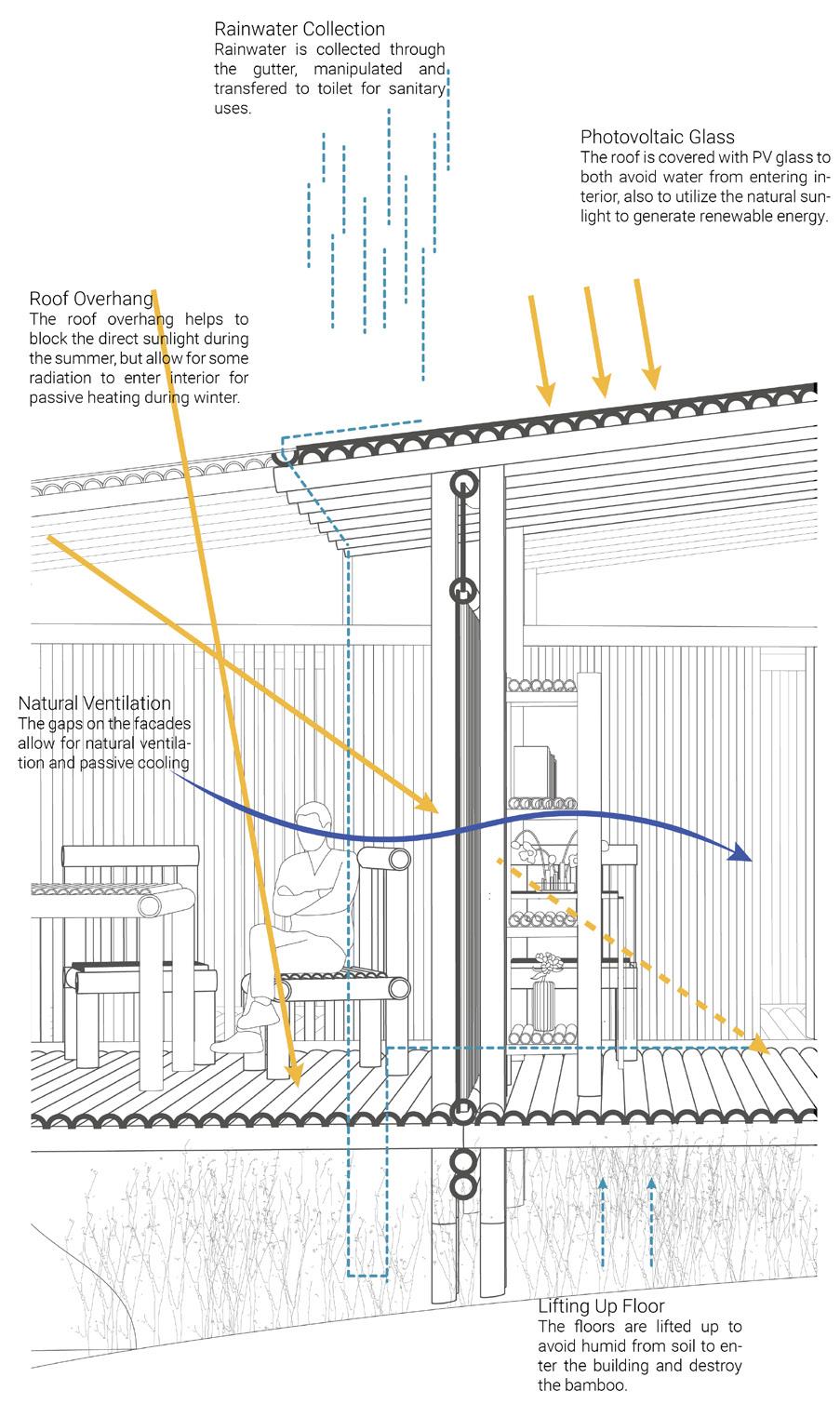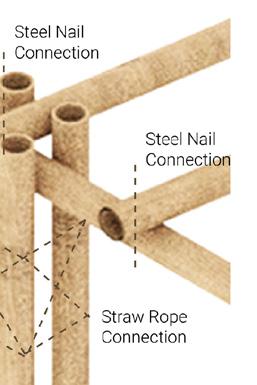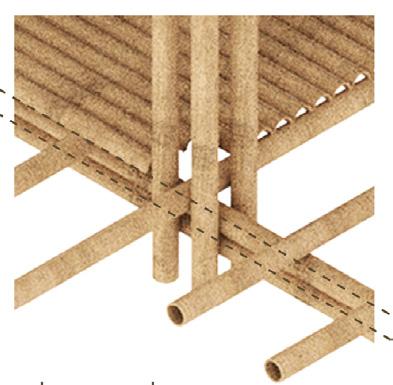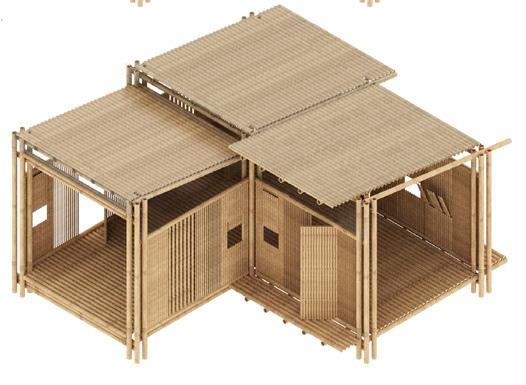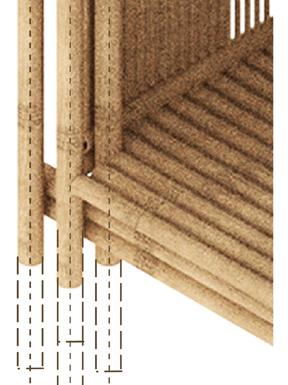
Architecture & Design
Object-Oriented Programming
Sustainability
& Building Performance
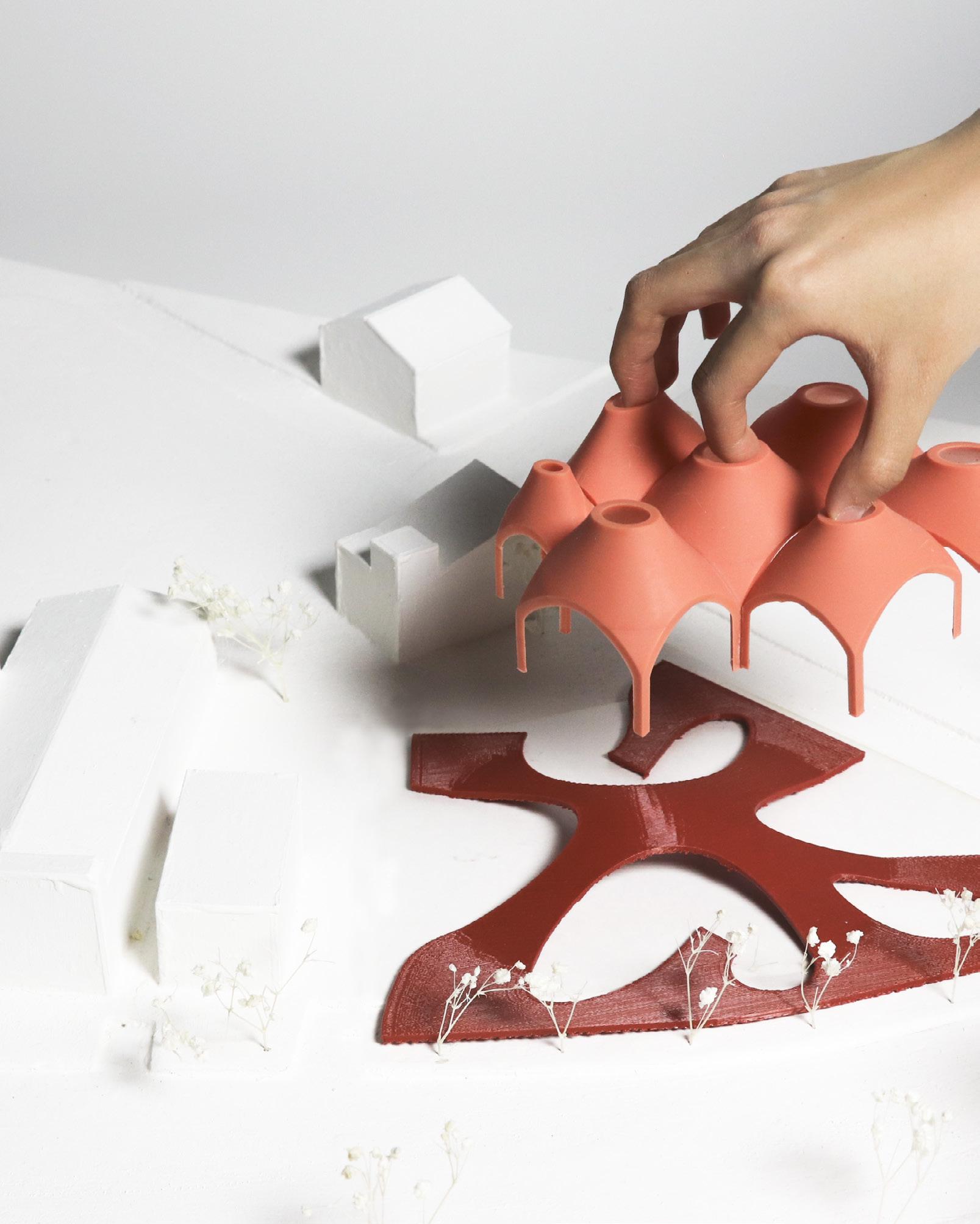


Sustainability

ARCH2102 Design IV - Integrative Design / Spring 2022

Instructor: Katharina Kral
The proposed project site is in Seneca Falls, New York, a historically significant location known as the birthplace of the women’s rights movement and situated along a branch of the Erie Canal. The town has experienced a population decrease of -9.37%, largely due to the outmigration of young residents. To create new opportunities for community gatherings, the proposed community library aims to weave together ancient memories and modern experiences.
The community library design incorporates two distinct structural systems: a traditional brick dome and a free-form brick vault. The library programs are visualized as a series of brick domes arranged in the plan configuration, with the free-form brick vault serving as a bridge connecting different programs and as the primary medium for book collections. The form-finding and structural detailing process is informed by environmental performance analysis, with a focus on passive design strategies to maximize the thermal performance of the brick material and dome form. Overall, the community library design aims to honor Seneca Falls’ history while providing a modern space for learning and gathering.
Orientation, function, and connection

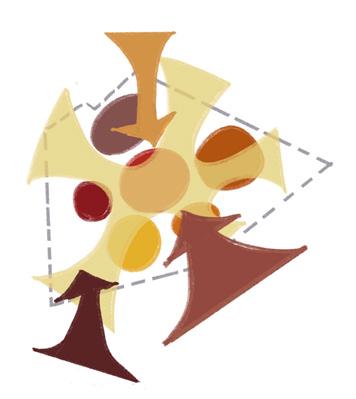
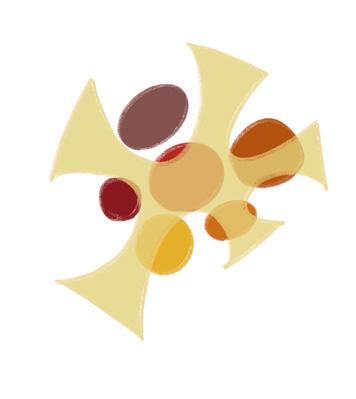
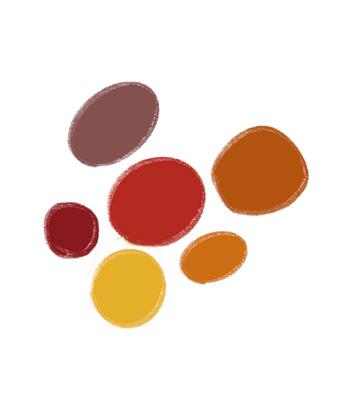

Study models for brick vault’s form-finding (Clay, paper, and 3D-print resin)
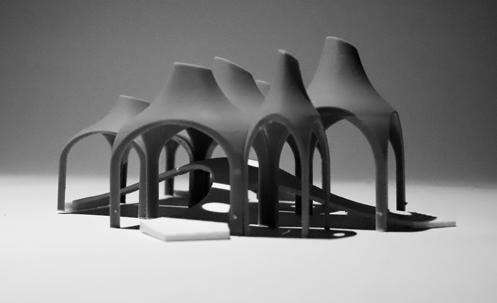
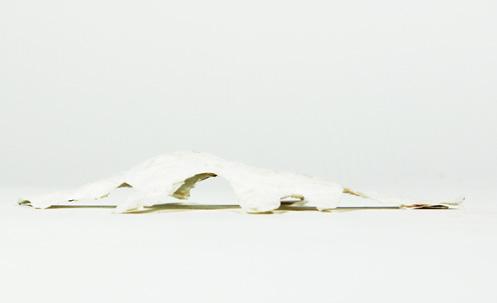

 “Two domes” in sketches and model-making
“Two domes” in sketches and model-making
The roof orientation is switched from southwestern to northeastern to obtain consistent and diffuse daylight.
Southwestern facades will still be the best location to place PV panels.
PV panels are designed as an additional layer on the facing brick. The density of PV panels will vary based on the orientation. southwestern facades will have more PV Panels.

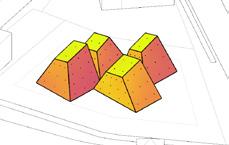

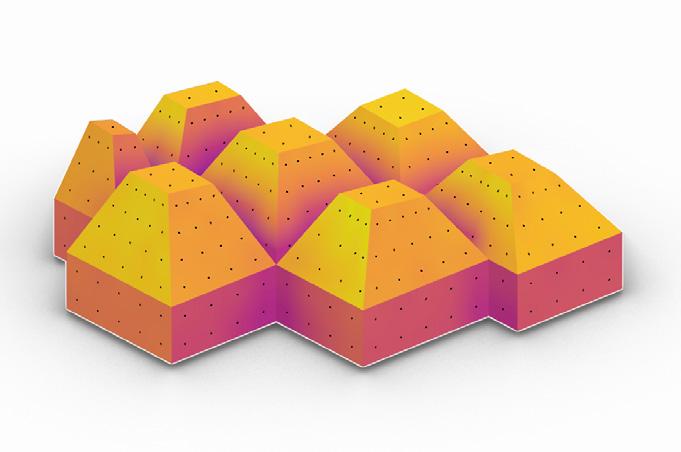

To create a well-daylight space (illuminance target:800-1800), southern opening size need to reduced and northern openings need to be large. Original large, eye-level wiindow is reduced and move up. It could avoid more direct sunlight for improving both UDI and glare.Adding fixed shading on arch windows; Adding dynamic shading on rectangular windows(for different program demands).

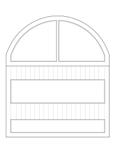
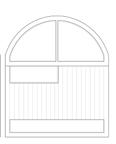
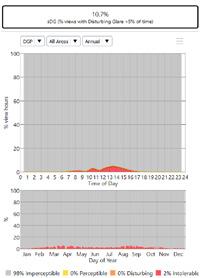


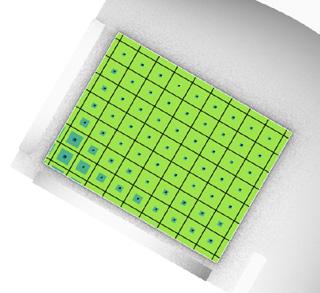
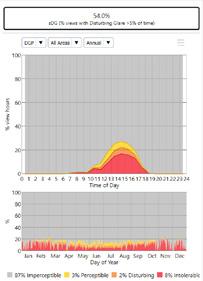

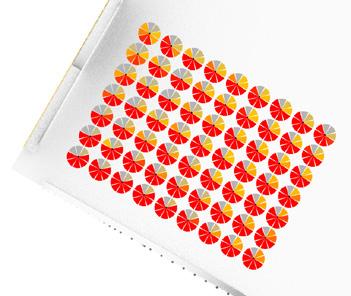

1-A
1-A
The arch shape provides a natural curve for collecting water from the top to the drainage at the bottom of the column.
The arch shape provides a natural curve for collecting water from the top to the drainage at the bottom of the column.
1-B
1-B
The valley between brick cones also serves as the gutter for collecting water to the drainage at the bottom of the column.
The valley between brick cones also serves as the gutter for collecting water to the drainage at the bottom of the column.
1-C
1-C
Rainwater could be collected and reused for sanitary demands.
Rainwater could be collected and reused for sanitary demands.
1-A
The valley between brick cones and the its curve shape could reduce the wind speed from northeastern.
1-A The valley between brick cones and the its curve shape could reduce the wind speed from northeastern.
2-A
Sunlight through the low-E glazing system became one of the main solar gain sources.
2-A Sunlight through the low-E glazing system became one of the main solar gain sources.
2-B
2-B
The vault space underneath provides a natural semi-closed space for hot air circulating and storing.
The vault space underneath provides a natural semi-closed space for hot air circulating and storing.
2-C
2-C
Brick serves as a great thermal mass material for storing heat during the winter daytime.
Brick serves as a great thermal mass material for storing heat during the winter daytime.
2-D
At winter night, heat will be relased by the brick.
2-D At winter night, heat will be relased by the brick.
facing brick
facing brick
2-A
2-A
The brick shell shape provides a curve surface for introducing cold wind.
The brick shell shape provides a curve surface for introducing cold wind.
2-B
External Temperature: -10ºC
2-B The operable skylight system could release the hot wind during the summer.
The operable skylight system could release the hot wind during the summer.
2-C
2-C
The steel angle and frame create the thermal bridge since it crossed through the inside and outside.
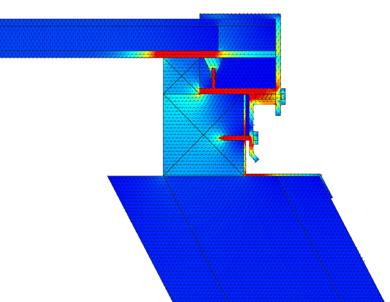

INSULATED GLASS RETAINING ANGLE
Brick serves as a great thermal mass material for releasing heat during the summer.
Brick serves as a great thermal mass material for releasing heat during the summer.
CURB FRAME CURB FLASHING
Due to the continuous connection between the curb and the insulation layer, the PSI value has a mediocre performance.
2-D
At summer night, heat will be removed by the natural wind.
2-D At summer night, heat will be removed by the natural wind.
Facade U-Value = 0.716 W/(m2K)
Roof U-Value = 0.466 W/(m2K)
Corner PSI-Value = 0.390 W/(mK)
3-A
The fixed shading system could prevent over-heating during the summer.
3-A The fixed shading system could prevent over-heating during the summer.
3-B
3-B
The dynamic shading system could prevent over-heating during the summer.
The dynamic shading system could prevent over-heating during the summer.
Temperature Performance
3-A
3-A
thermal bridge
Heat Flux Performance
Skylights are all towards the northeast to obtain consistent and diffused daylight.
Skylights are all towards the northeast to obtain consistent and diffused daylight.
3-B
3-B
Internal Temperature: 20ºC
External Temperature: -10ºC
The PV panel system are mainly installed towards the southwest to obtain.
The PV panel system are mainly installed towards the southwest to obtain.
4-A
4-A
By adding the gasket and continuous curb, the skylight was lifted up, and the steel was blocked outside by the new continuous curb, so the thermal bridge is reduced.
The sunlight through the window became one of the main solar gain resources during the winter.
The sunlight through the window became one of the main solar gain resources during the winter.
4-B
4-B
Facade U-Value = 0.248 W/(m2K)
Roof U-Value = 0.466 W/(m2K)
The dynamic shading system could allow sunlight to come through to provide solar power during the winter.
The dynamic shading system could allow sunlight to come through to provide solar power during the winter.
Corner PSI-Value = 0.097 W/(mK) (Reduced by 75.1%)
Temperature Performance
Heat Flux Performance
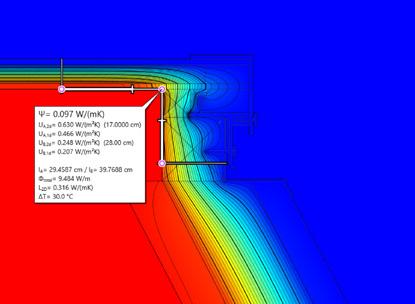



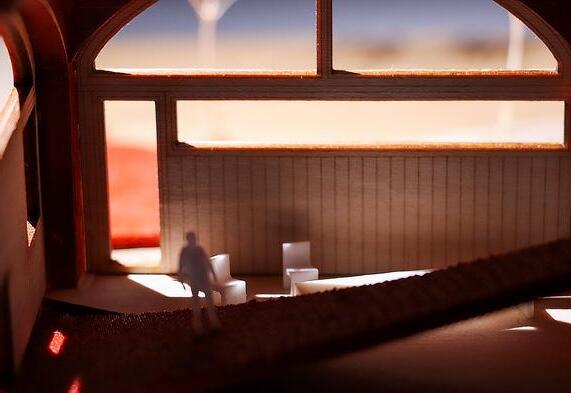
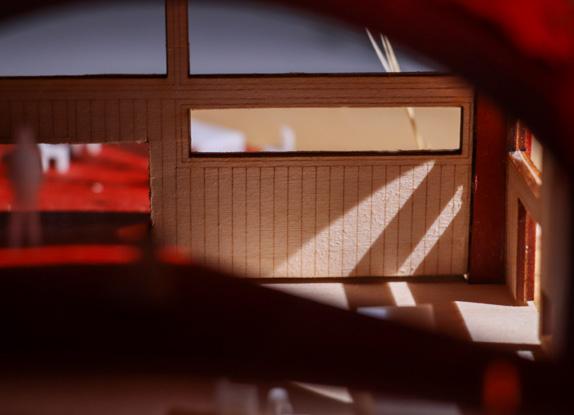
1
1 SKYLIGHT
2 BRICK CONE (FACADE)
3 BRICK CONE (ARCH)
4 WOOD FACADE (GLAZING SYSTEM)
5 WOOD FACADE (SLIDING DOOR)
6 FACADE-BRICKSHELL CONNECTION
7 BRICK SHELL (INTERIOR FINISHES)
8 BRICK SHELL (STRUCUTURAL LAYERS)
9 BRICK SHELL (EXTERIOR FINISHES)
10 GROUND
11 FOOTING (BASEMENT)
12 FOOTING (BRICK SHELL)
INSULATED GLASS ALUM. RETAINING ANGLE CONDENSATE GUTTER CURB FRAME FASTENER
100MM/200MM/70MM STRUCTUAL BRICK 1650MM SOFT INSULATION (ROCKWOOL) VAPER BARRIER RETAINING ANGLE BITUMEN 100MM/200MM/70MM RECYCLING BRICK
100MM/200MM/70MM STRUCTUAL BRICK 1650MM SOFT INSULATION (ROCKWOOL) 100MM/200MM/70MM RECYCLING FACING BRICK GUTTER
LOW-E TRIPLE GLAZING SYSTEM DYNAMIC SHADING(WOOD PANEL)
LIVINGWOOD LIFT AND SLIDE TIMBER DOORS (LEVEL SYSTEM)
WOOD CURB THERMAL BREAK SYSTEM
1/2” BRICK TILE HEATING PIPE SCREED
1/2” BRICK TILE - 3/4” BRICK TILE SCREED HEATING PIPE RAMMED EARTH
1/2” BRICK TILE - 3/4” BRICK TILE SCREED HEATING PIPE RAMMED EARTH
3/4” BRICK TILE FINESAND FINE GRAVEL COARSE GRAVEL GEOTXTILE MAT
POROUS BOARDS COARSE GRAVEL DRAINAGE POROUS PIPE LEAN CONCRETE
POROUS BOARDS CONCRETE DRAINAGE LEAN CONCRETE
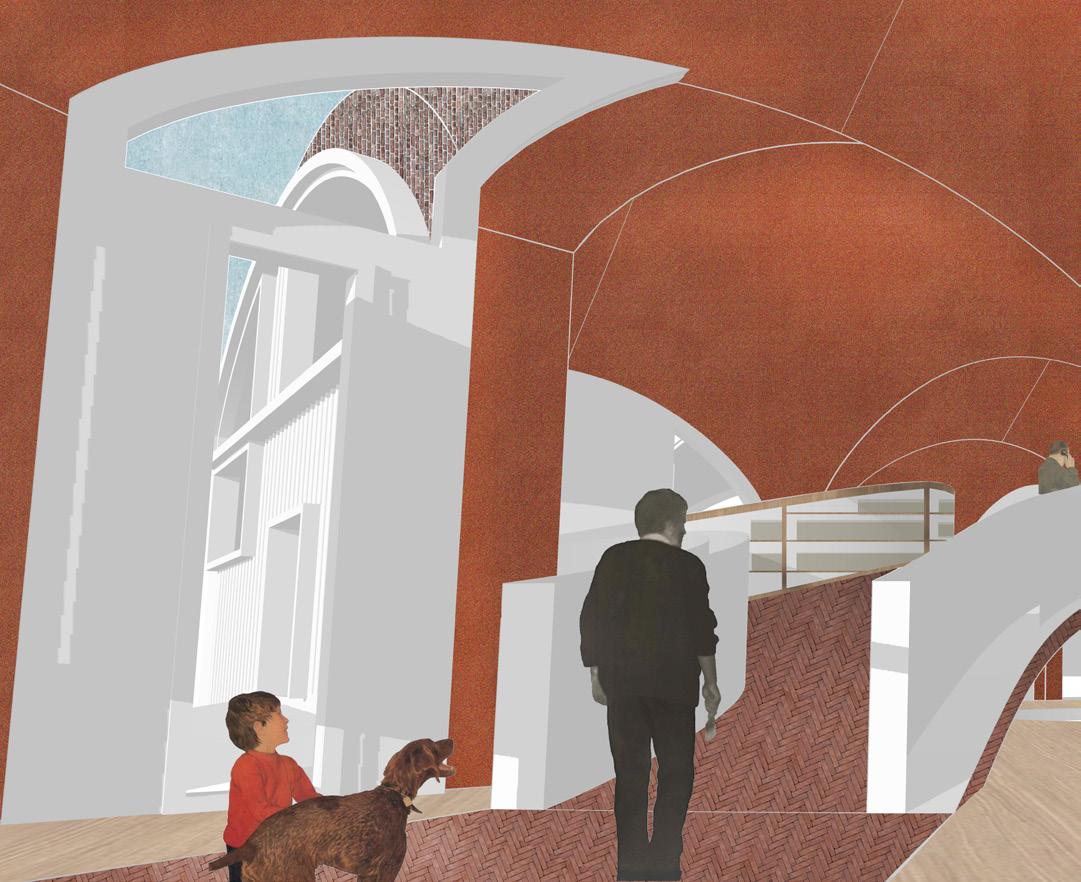

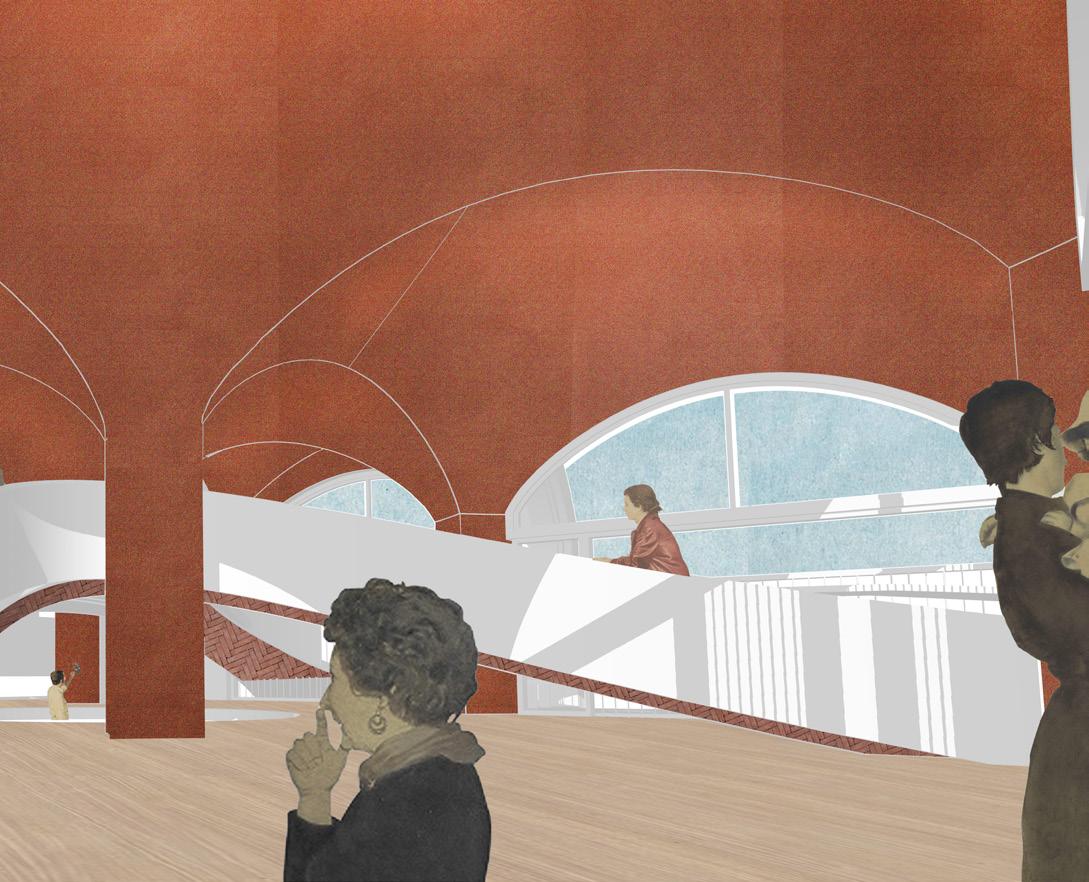

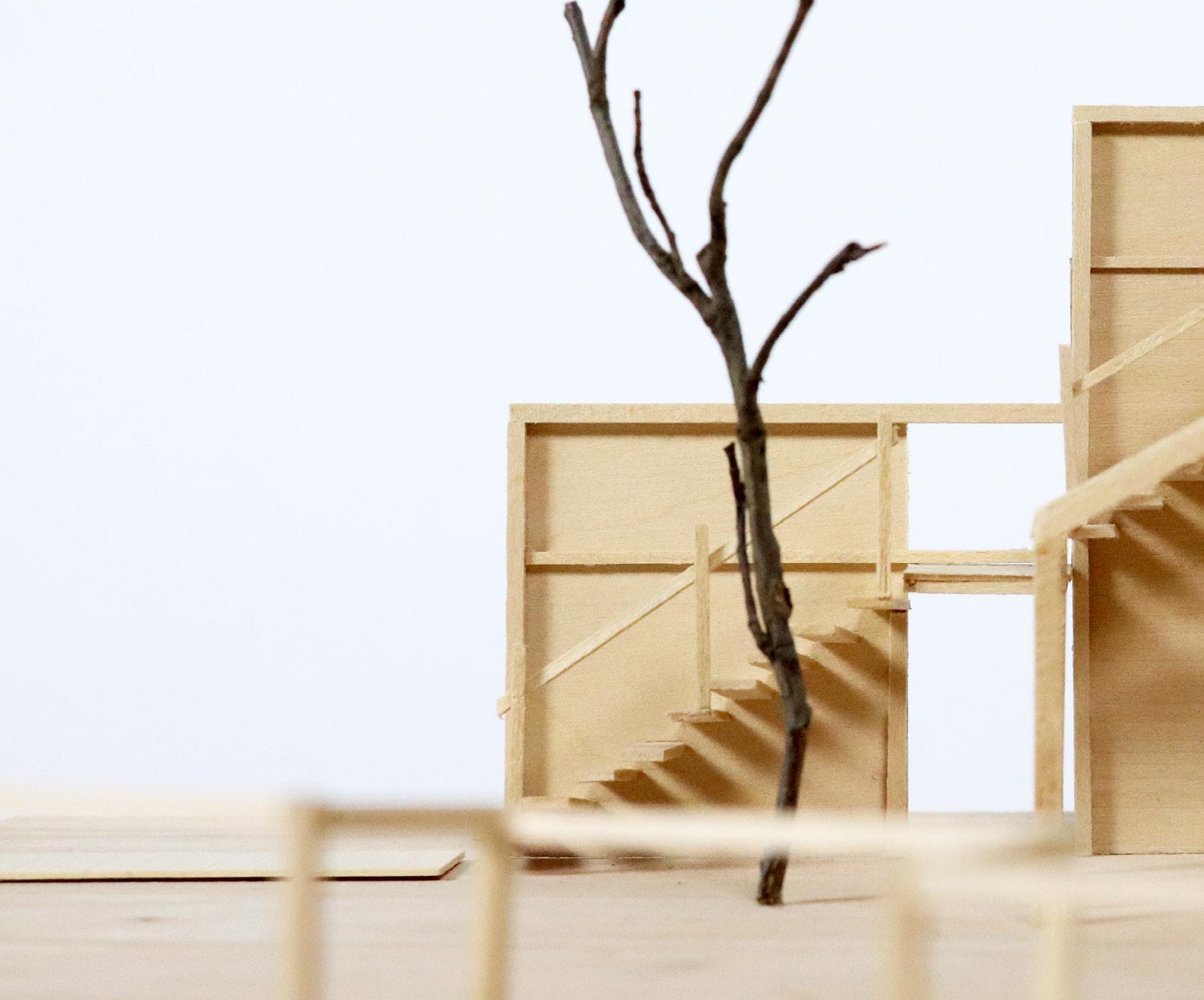
ARCH2101 DESIGN III - “LIGHTNESS” / Fall 2021
Instructor: Roz Barr
The design of the project explores the concept of “in-between” moments in our daily life, symbolized by the name “Tri,” which represents the transition between different states. This discourse of “tri-status” is evident in the transition between workplace and home, the creation of “personal corners” for the three family members, and the relationship between inhabitants and nature.
The project also places emphasis on the concept of “lightness,” achieved through optimized fenestration strategies and facade materials choices that balance light performance and privacy. By carefully considering the balance between light and privacy, the design aims to create a harmonious and inviting space that is both functional and aesthetically pleasing.
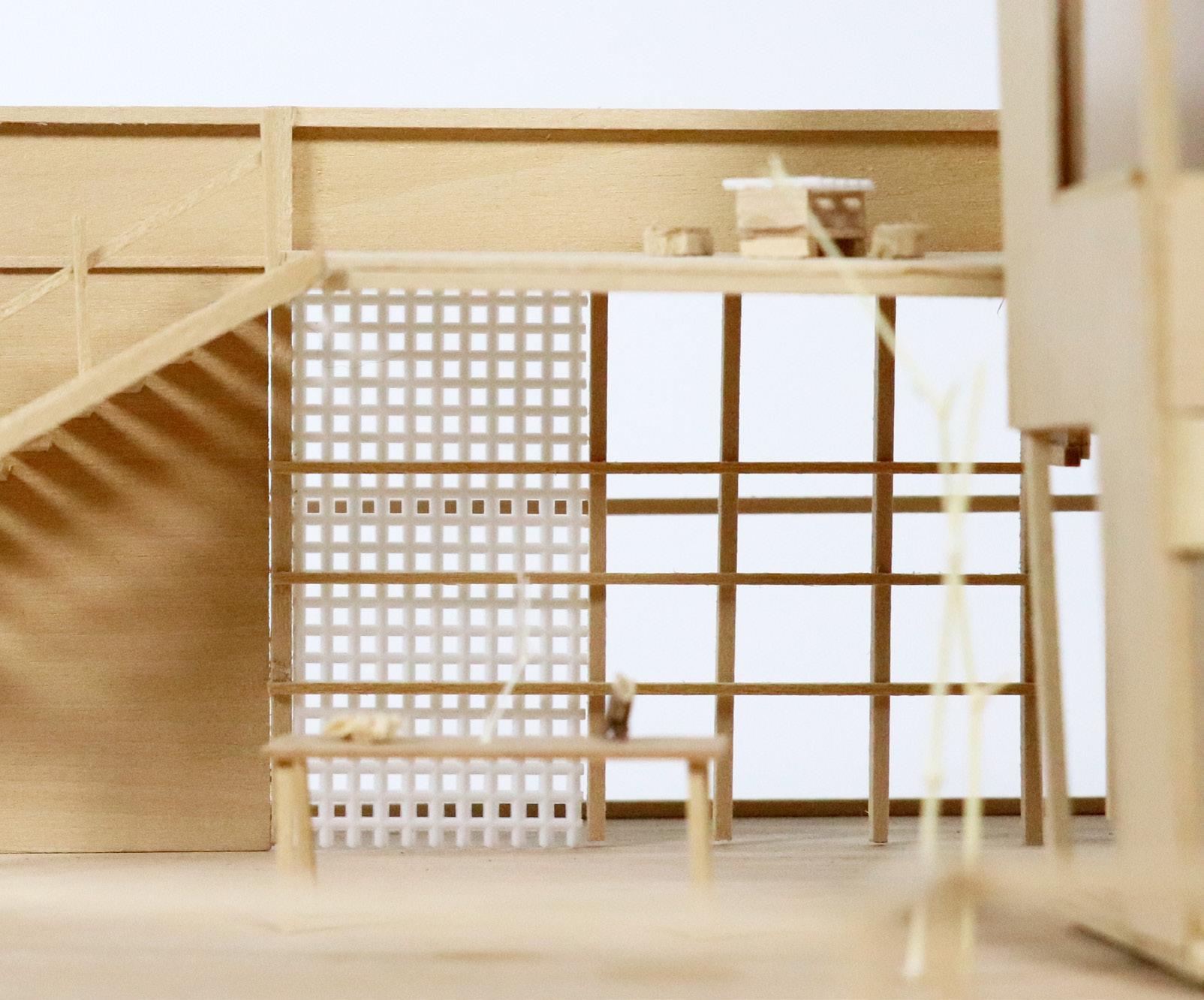 Located in Ithaca, New York, the “House Tri” project is a residential housing project designed for a family consisting of a man, a child, and a dog. The project aims to create a space that functions as both a public workshop and private residence for the client, a work-at-home carpenter.
Located in Ithaca, New York, the “House Tri” project is a residential housing project designed for a family consisting of a man, a child, and a dog. The project aims to create a space that functions as both a public workshop and private residence for the client, a work-at-home carpenter.
Wood in texture, construction, and environment.
Study models of the threshold
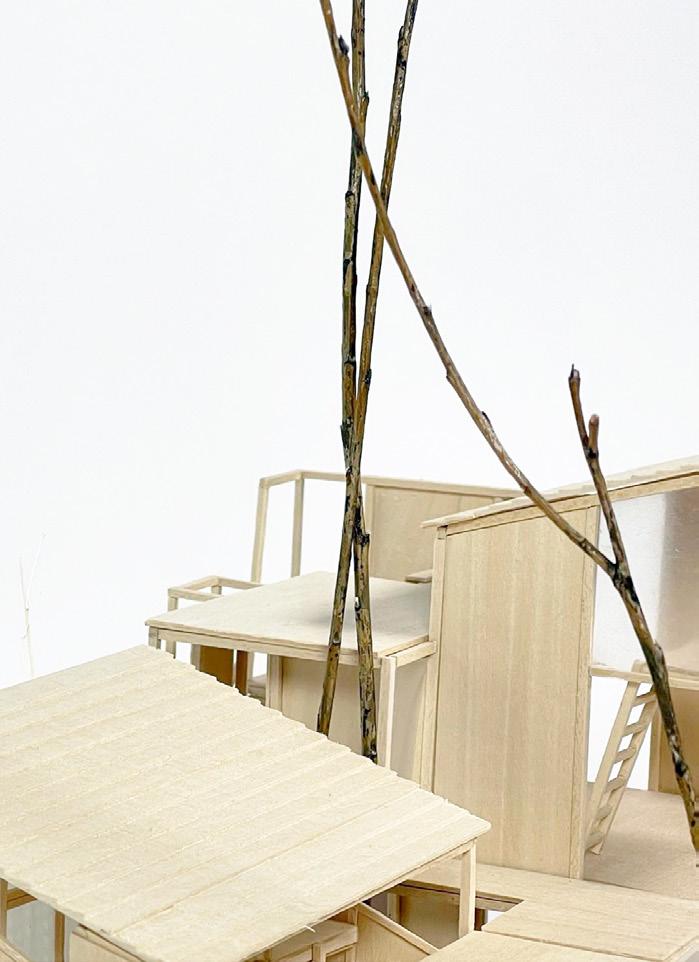
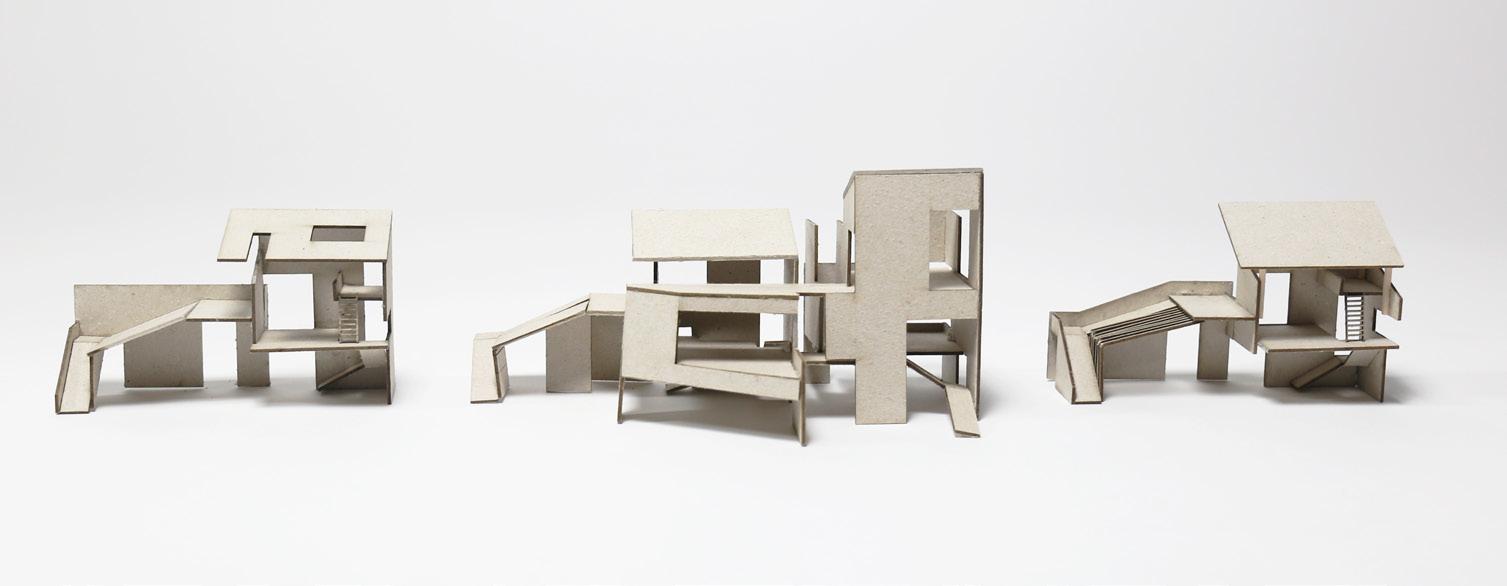
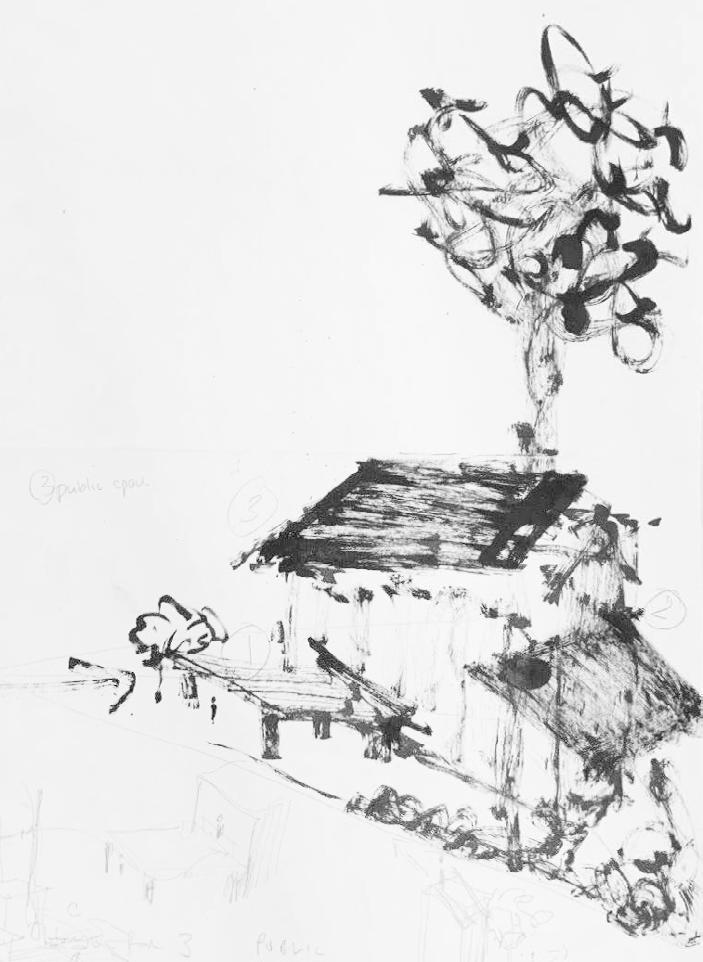
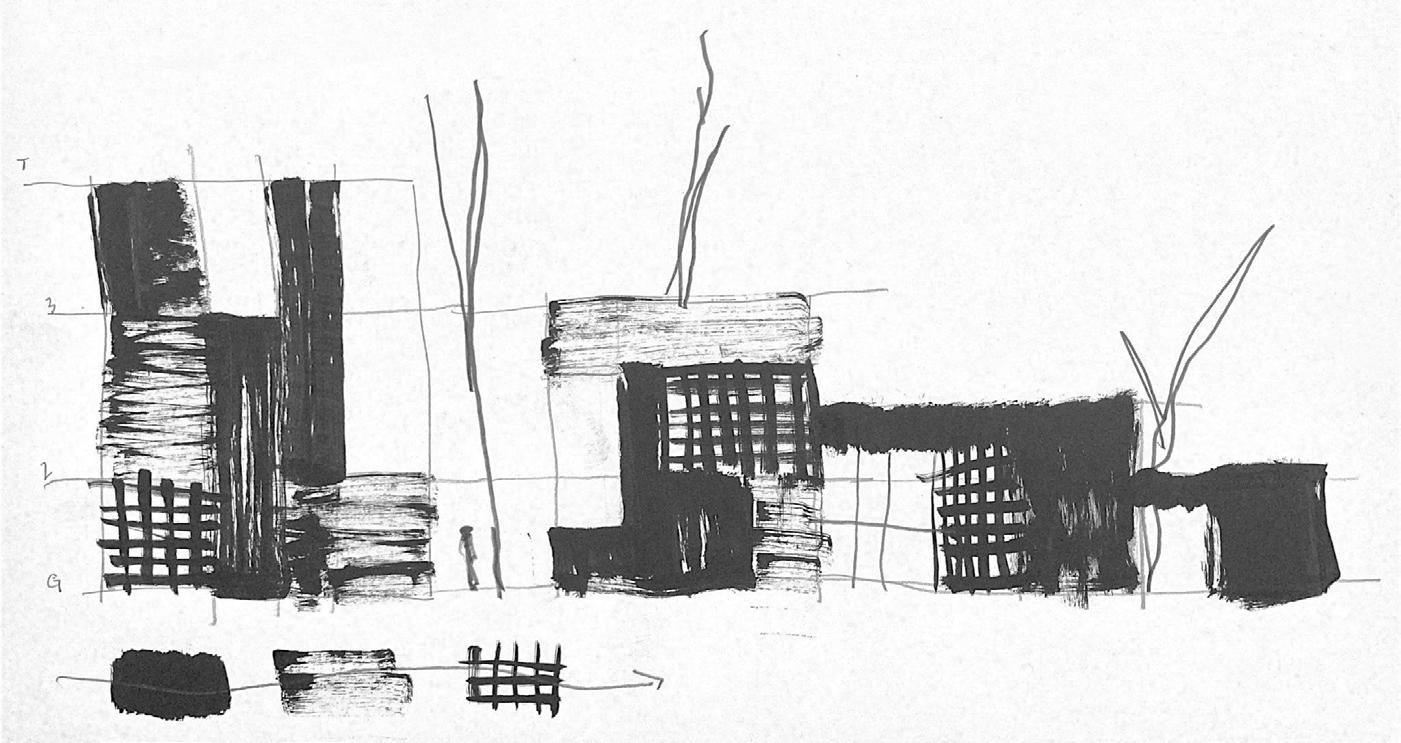
 Concept Diagram of material and fenestration, and its application in model-making.
Concept Diagram of material and fenestration, and its application in model-making.

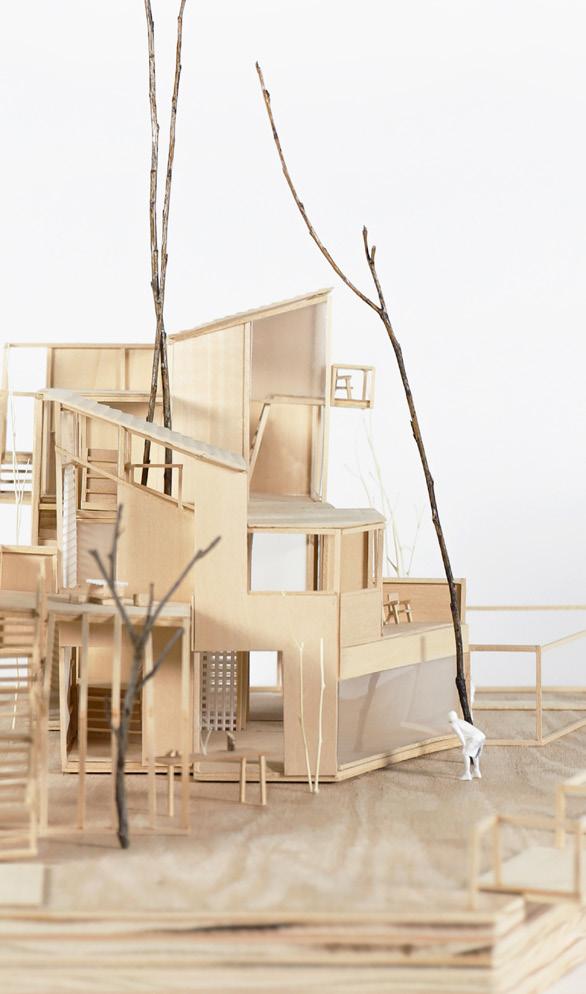

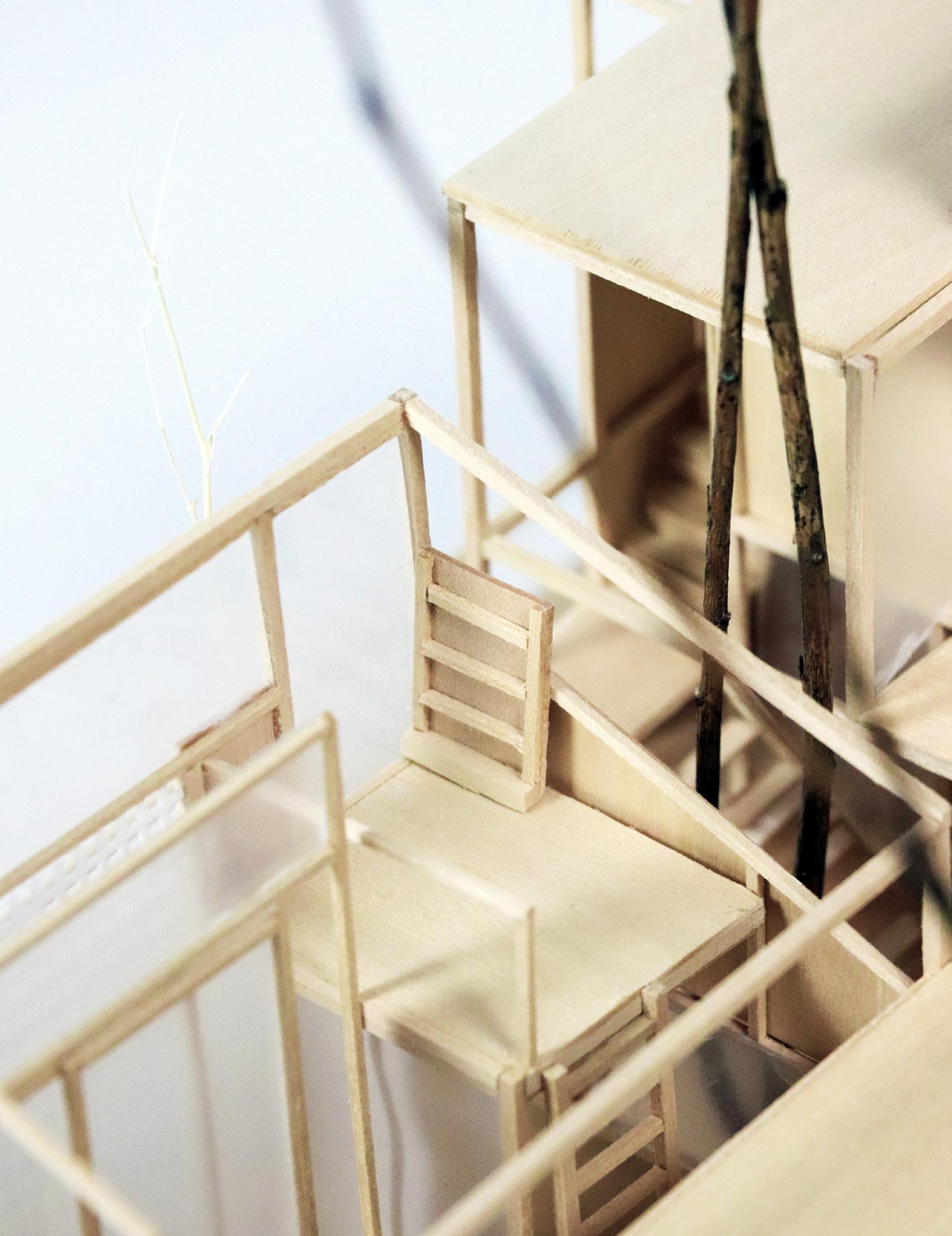

Tri-relationship between inhabitants and nature.
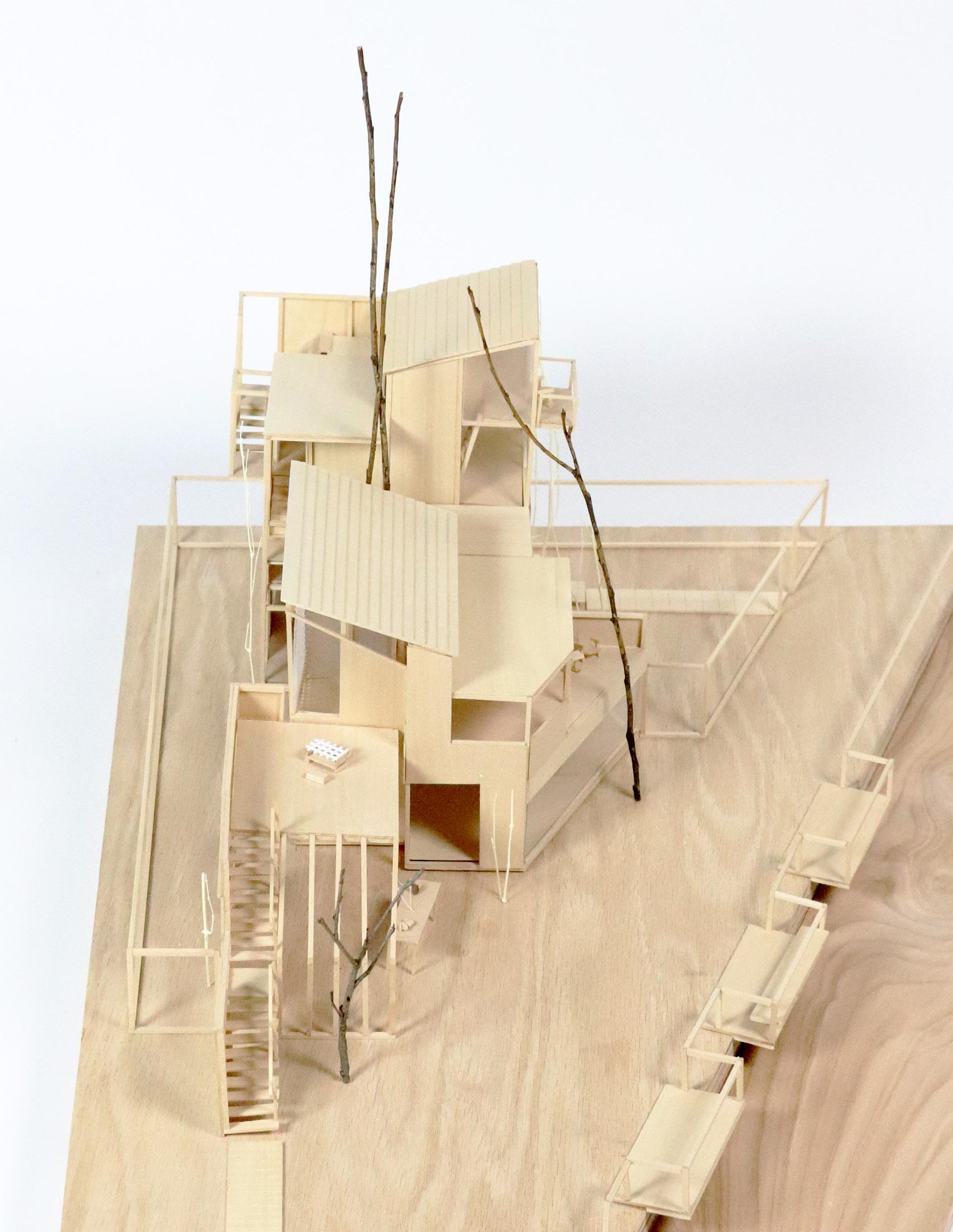

ARCH3101 DESIGN V - “PUBLIC | SERVICE” / Fall 2022
Instructor: Sydney Maubert
This project seeks to challenge the Lincoln Center, a symbolic space of power and authority, by reconstructing the abandoned areas between its enormous constructions. By questioning whether the gigantism of architecture serves culture or authority itself, the design aims to reconstruct the space in a way that brings back the potential San Juan Hill culture and the neighborhood’s sense of place.
The design incorporates a timber-mesh construction as a threshold that intrudes into Lincoln Center. By rearranging the space’s vertical and horizontal divisions, the reconstruction aims to reconcile the enormous scales of Lincoln Center. The timber frame systems serve as the foundational approach for a dynamic threshold, while the meshes serve as a public medium for displaying the neighborhood’s artworks, propaganda, and statements. Through the deconstruction and reversal of spatial and political relationships, this project aims to explore the potential of architecture as a form of undemonstrative rebellion.

(late 19th century- 1950s)

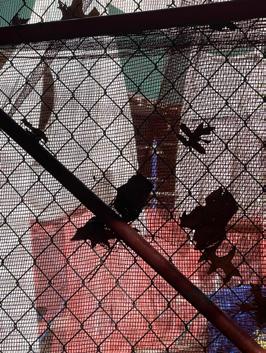
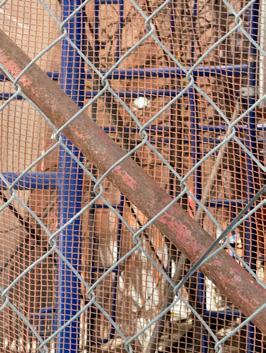

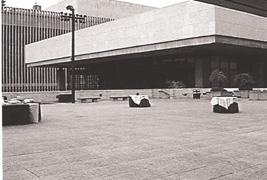
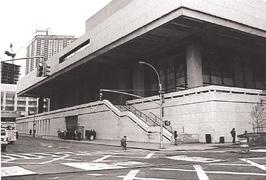
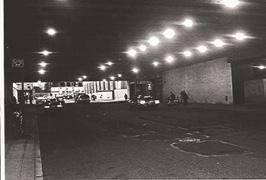
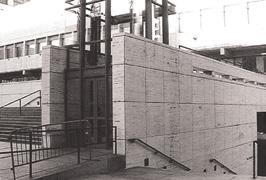
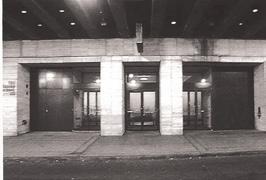
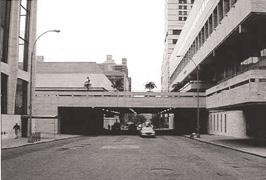

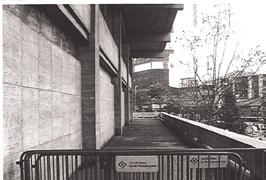
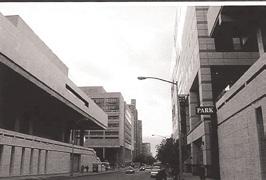
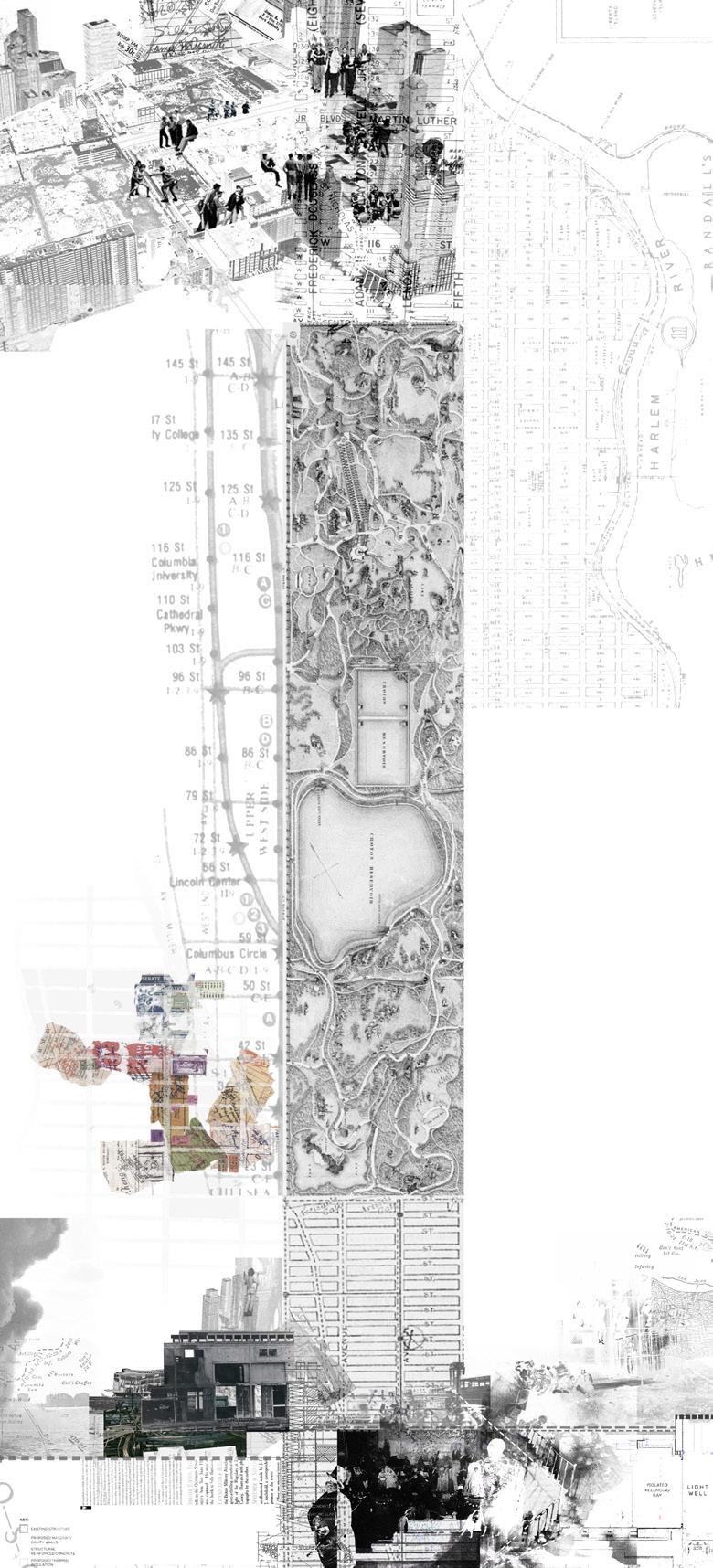

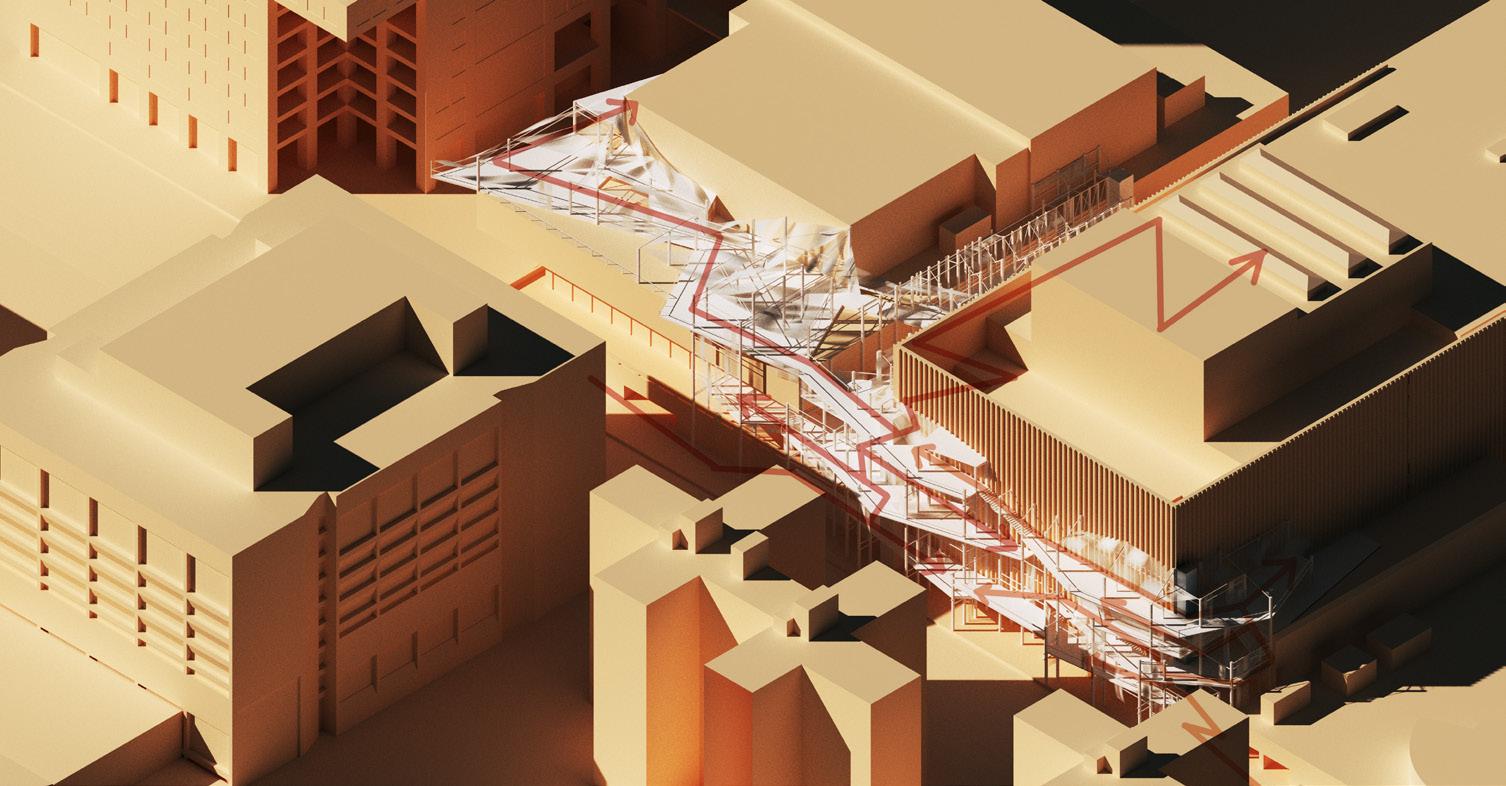
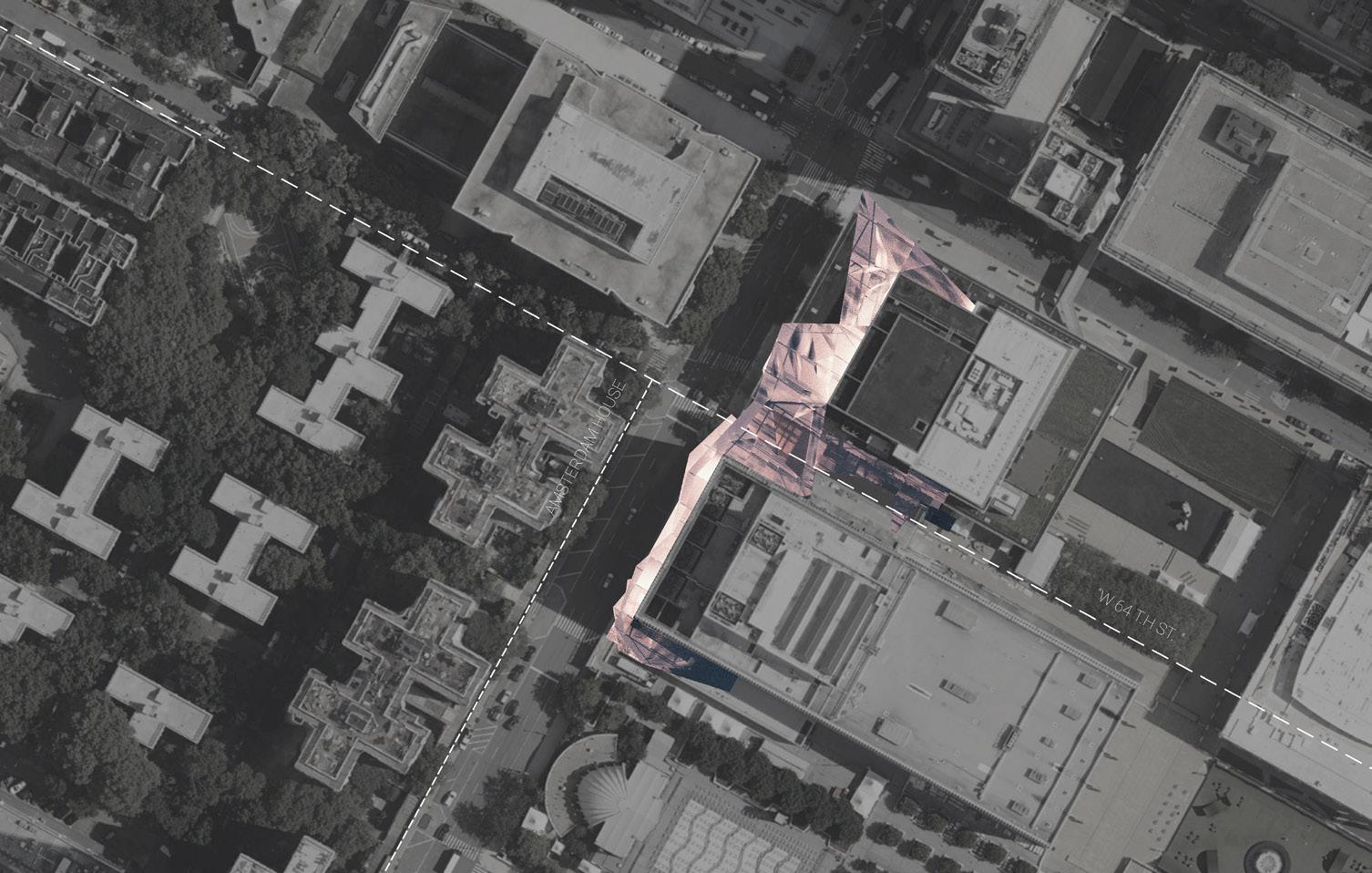
ELEVATION (From Amsterdam Ave)
SPACE DIVISION
From building-scale to human-scale
SPACE REUTILIZATION
Redesign “abandoned” spaces like rooftop and building gaps

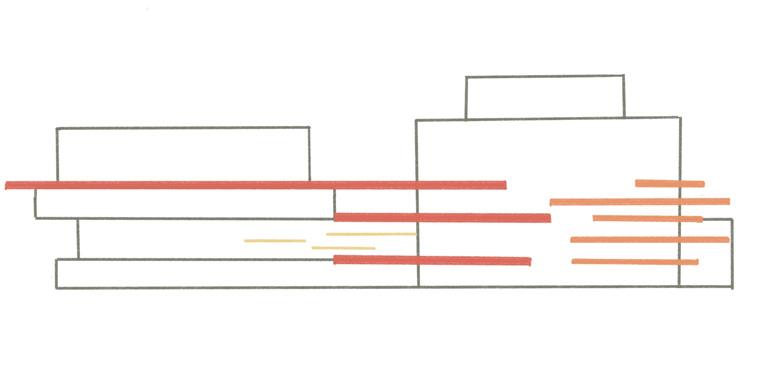

SKIN OF SPACE
Architecture as public art / statement / propaganda ...
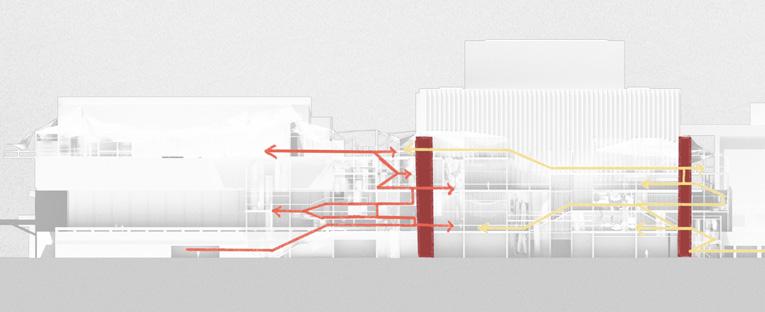
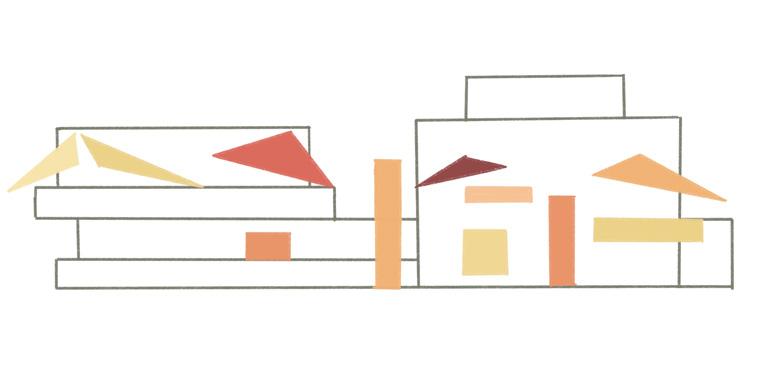
CIRCULATION
From both sides of Amsterdam Ave

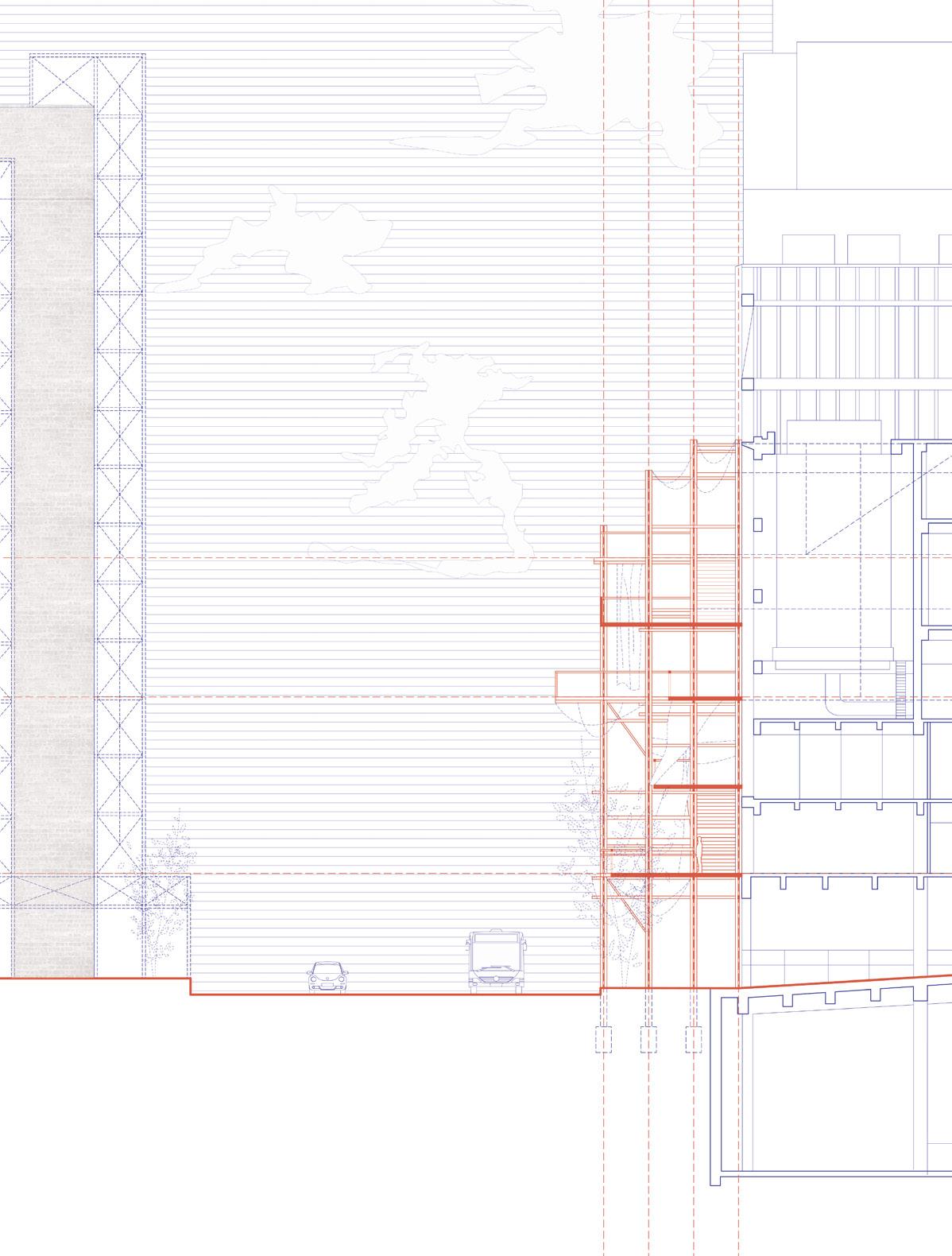

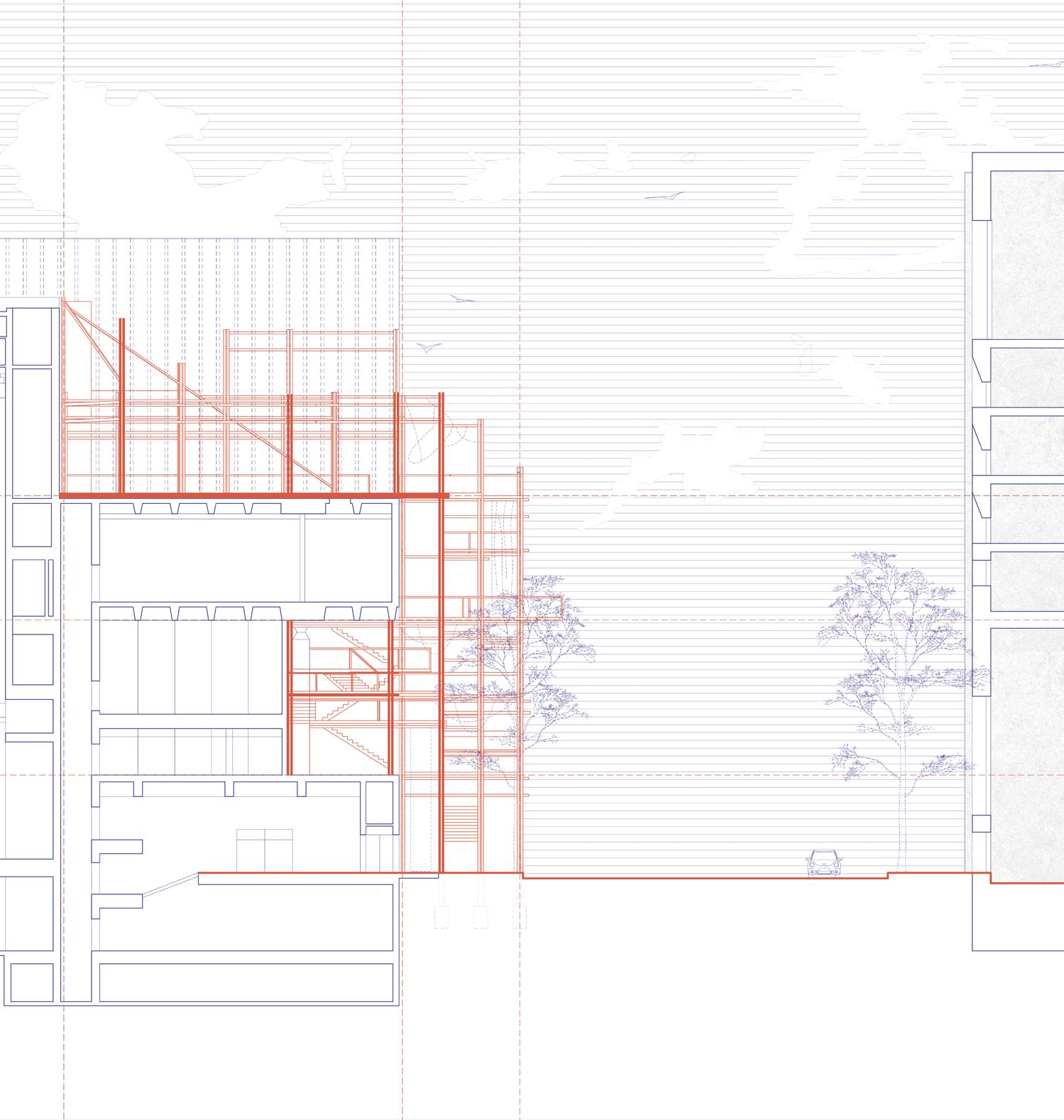

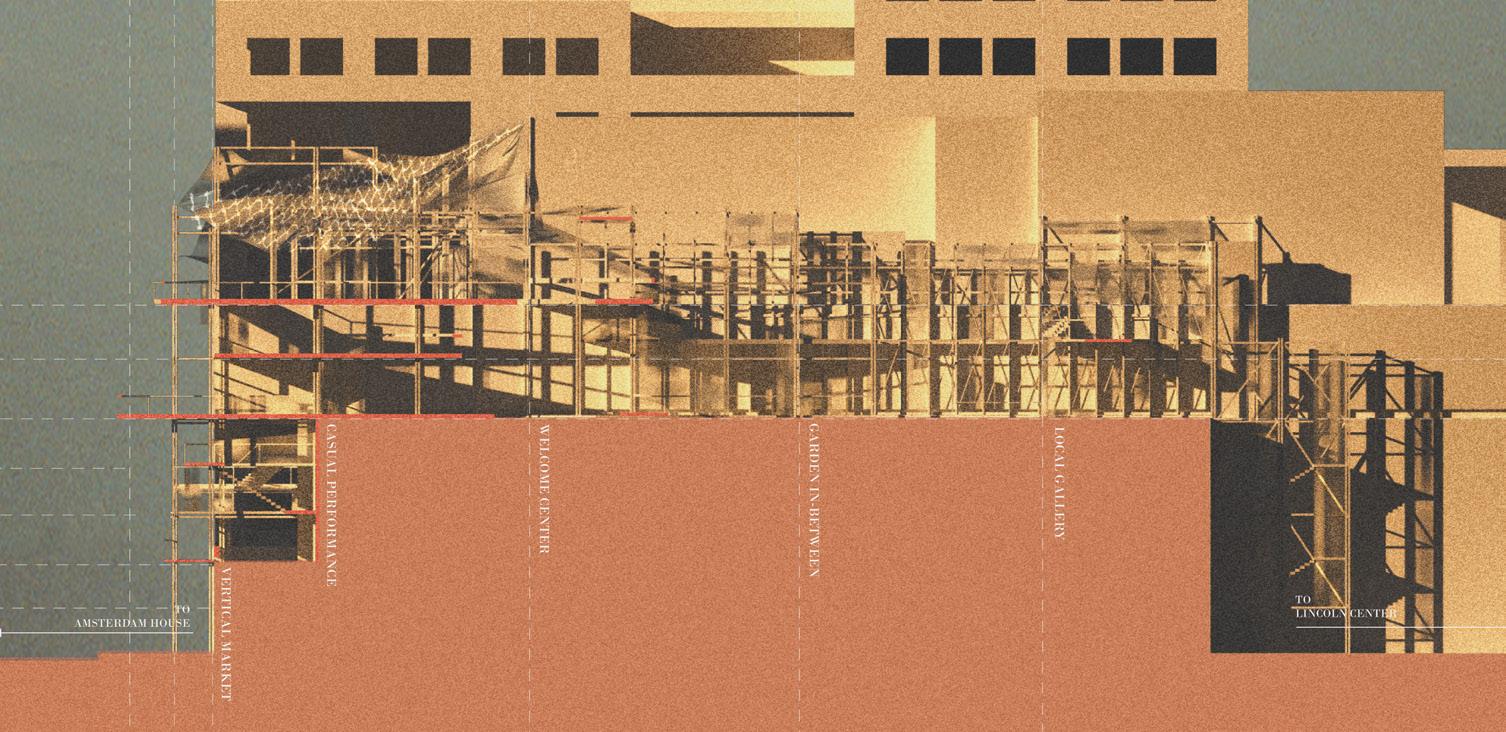

THE THRESHOLD URBAN ELEVATION
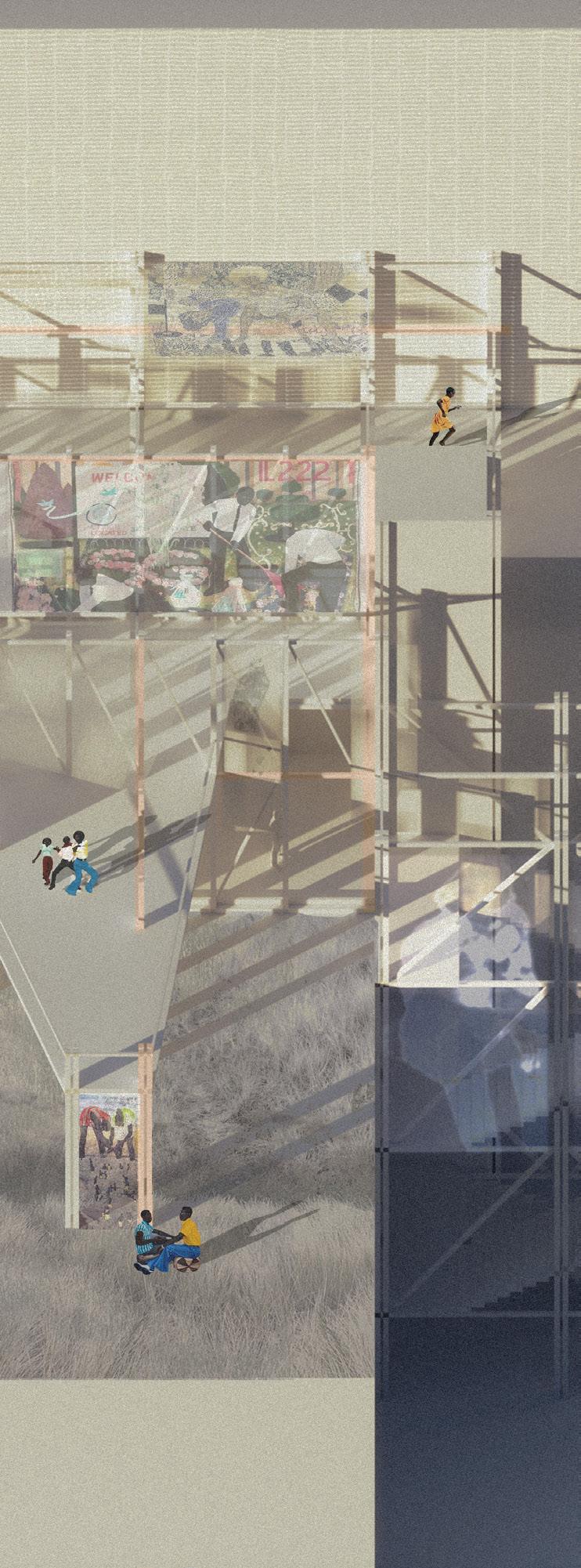
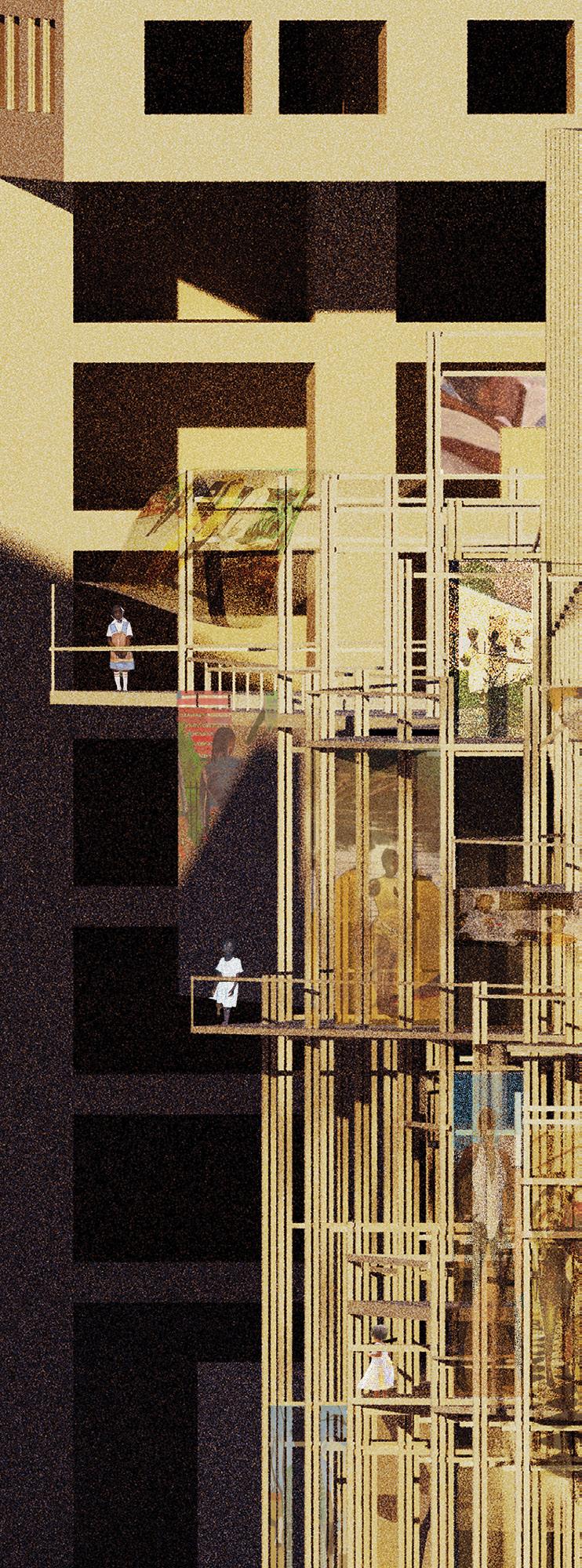
A WINDOW-TO-WALL RATIO ESTIMATION FOR ENERGY MODELING



Group Work with Jiayu Su, Zhisui Ren, and Tony Liu
Instructor: Timur Dogan
This project aims to investigate the optimization of methods for collecting window-to-wall ratio data of existing buildings on an urban scale for future building retrofits. The study employs multi-disciplinary methods, including the generation of photogrammetry models using drone-captured photos and the utilization of machine learning techniques to automatically identify windows on building walls.

Double-Grid Capture
Photo/video source -> “dense cloud-mesh-texture” workflow -> 3D model with geolocation




BUILDING DATA COLLECTION
PHOTOGRAMMETRY MODEL GENERATION

GEOLOCATION-BASED AUTOCROPPING
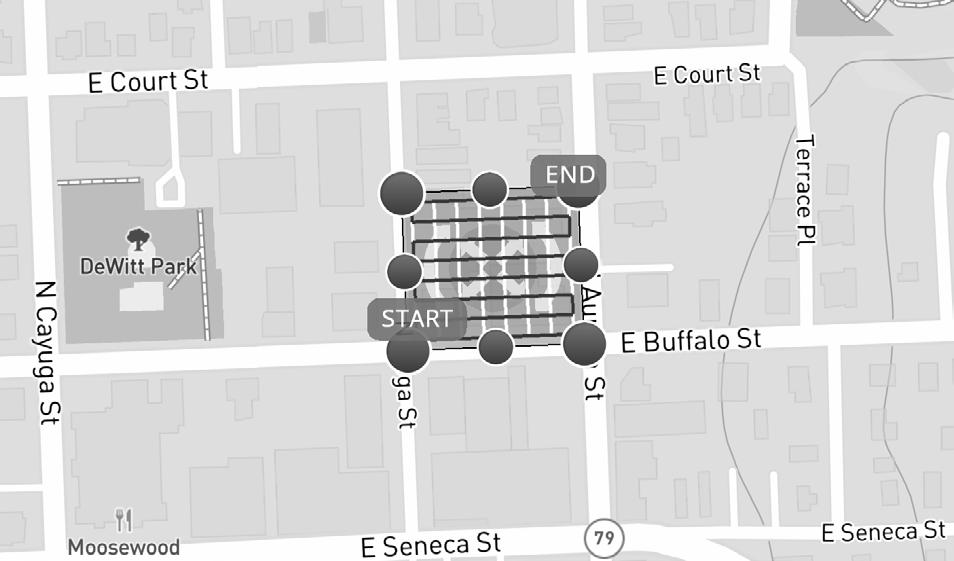
TEXTURE MAP OPTIMIZATION



Quad Remesh
Rebuild UV Mapping
Bake New Texture
3D model with WGS-format geolocation
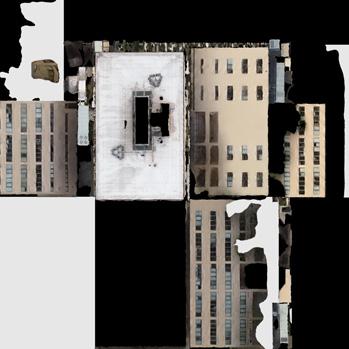

Project the model from WGS to UTM coordinates system
Relocate the model on UTM-based map


Crop the model according to the footprint infomation
TEXTURE & LABELING
BEFORE AFTER
triangular surfaces are randomly distributed on the model.
The texture is messy and unstructured.
Rectangular and evenly-distributed orthogonal surfaces are easier for future model clearance.
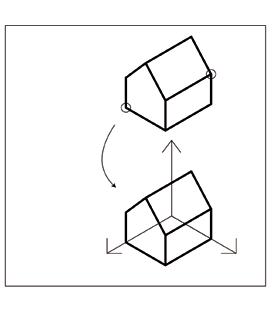
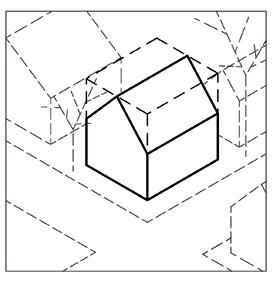
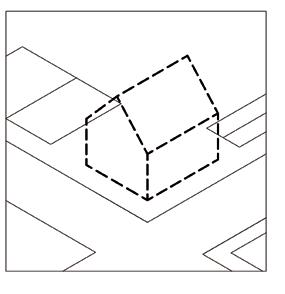

WINDOW ELEMENT DETECTION THROUGH CONDITIONAL GAN TESTS (PIX2PIX)

WINDOW-TO-WALL RATIO CALCULATION & MESH SURFACE SEPARATION
The clean structured texture is easier for labeling and machine learning.


ENERGY MODEL GENERATION & APPLICATION




TEXTURE MAP (INPUT)


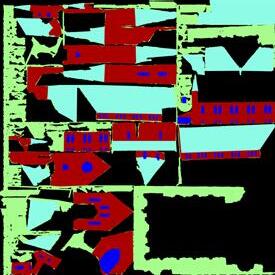

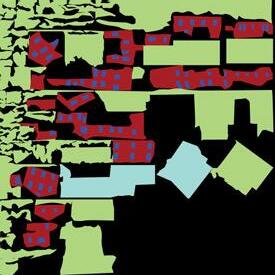
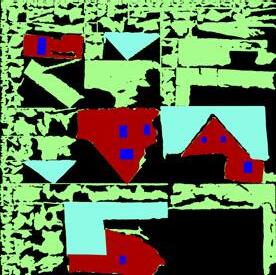
LABELING (SOURCE)
PREDICTED IMAGE (OUTPUT)




glazing area: 130.4 sqm2
gross exterior wall area: 462.7 sqm2
window to wall ratio: 21.98%
Methodology:
Utilizing python script through Blender to separate the mesh into different parts by identifying their texture properties.

Application:

1. Different building elements(facade, roof, window..) are categorized.


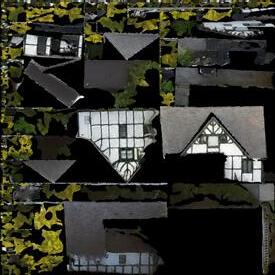
2. window-to-wall ratio could be calculated based on category area information.
BUILDING DATA COLLECTION
PHOTOGRAMETRY MODEL GENERATION
GEOLOCATION-BASED AUTOCROPPING

TEXTURE MAP OPTIMIZATION
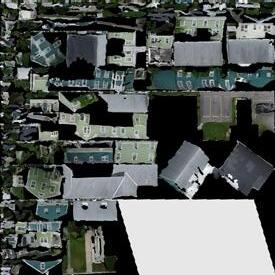 OTHER ROOF FACADE WINDOW
OTHER ROOF FACADE WINDOW
TEXTURE & LABELING

Medium Office
EUI - 226 kWh/m2/yr
Baseline - 284 kWh/m2/yr

Based on the existing research of “Structure-aware Building Mesh Simplification,” we could reconstruct the mesh into a clean, effective building model for energy analysis.

We expect this methodology could be applied to urban-scale building data collection and environmental analysis. It optimizes the currently available methods of energy modeling for building retrofits and aims to contribute to a sustainable future.

WINDOW ELEMENT DETECTION THROUGH CONDITIONAL GAN TESTS (PIX2PIX)
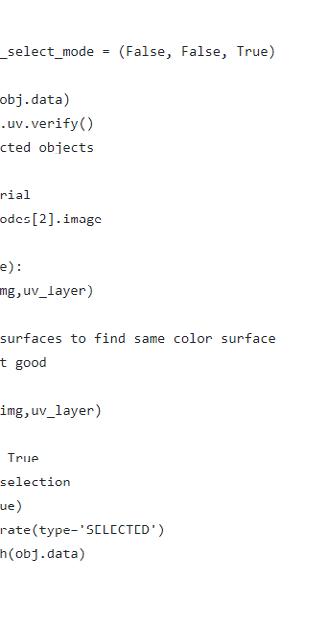



WINDOW-TO-WALL RATIO CALCULATION & MESH SURFACE SEPARATION

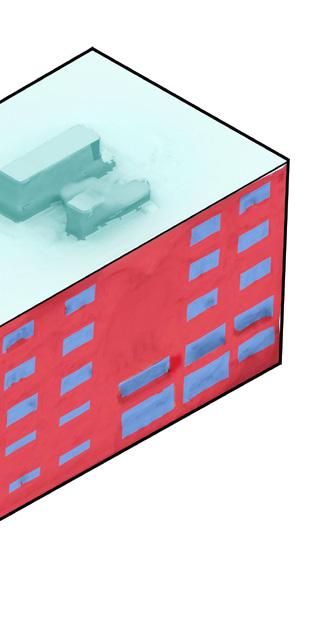
TRAINED MODEL
ENERGY MODEL GENERATION & APPLICATION

Structure Model
ARCH2613 Structure Systems / Fall 2021
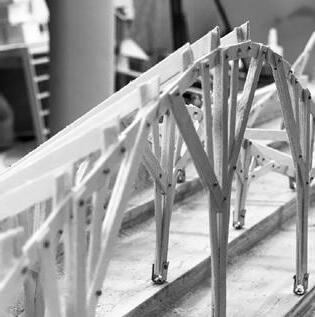
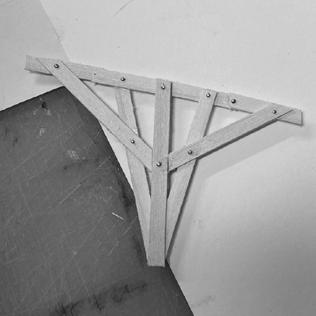
Group Work with Jiayu Su and Xuanyin Lin
Research on Structure System
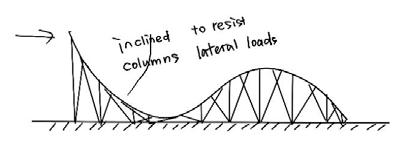
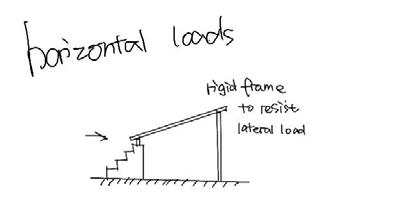
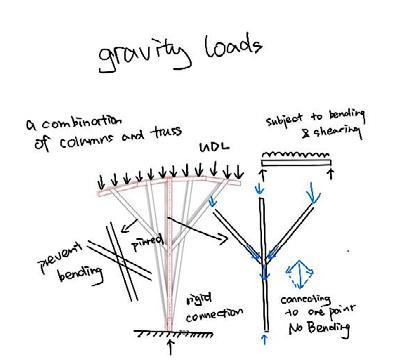
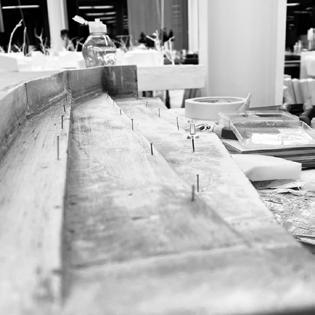
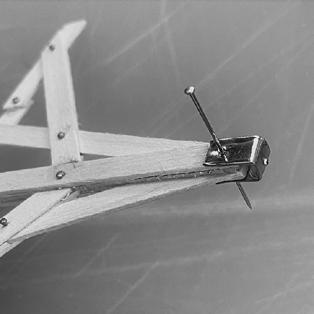
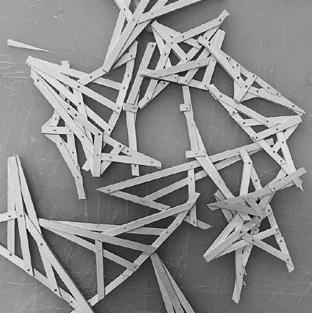
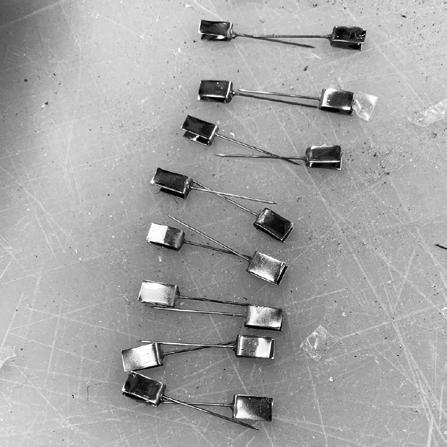
Original structure (in constrcution process)


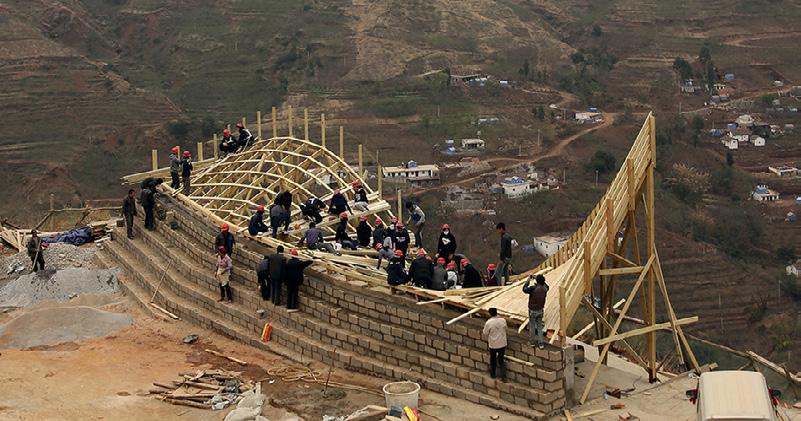

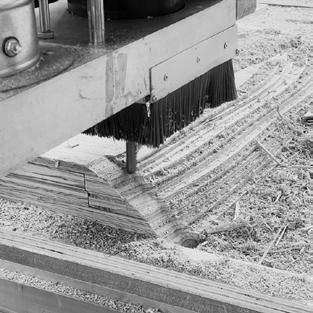
Structure model


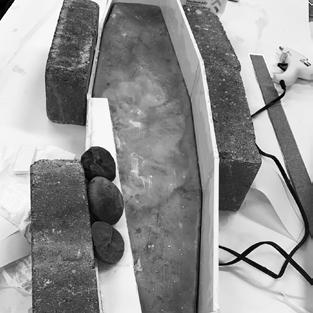


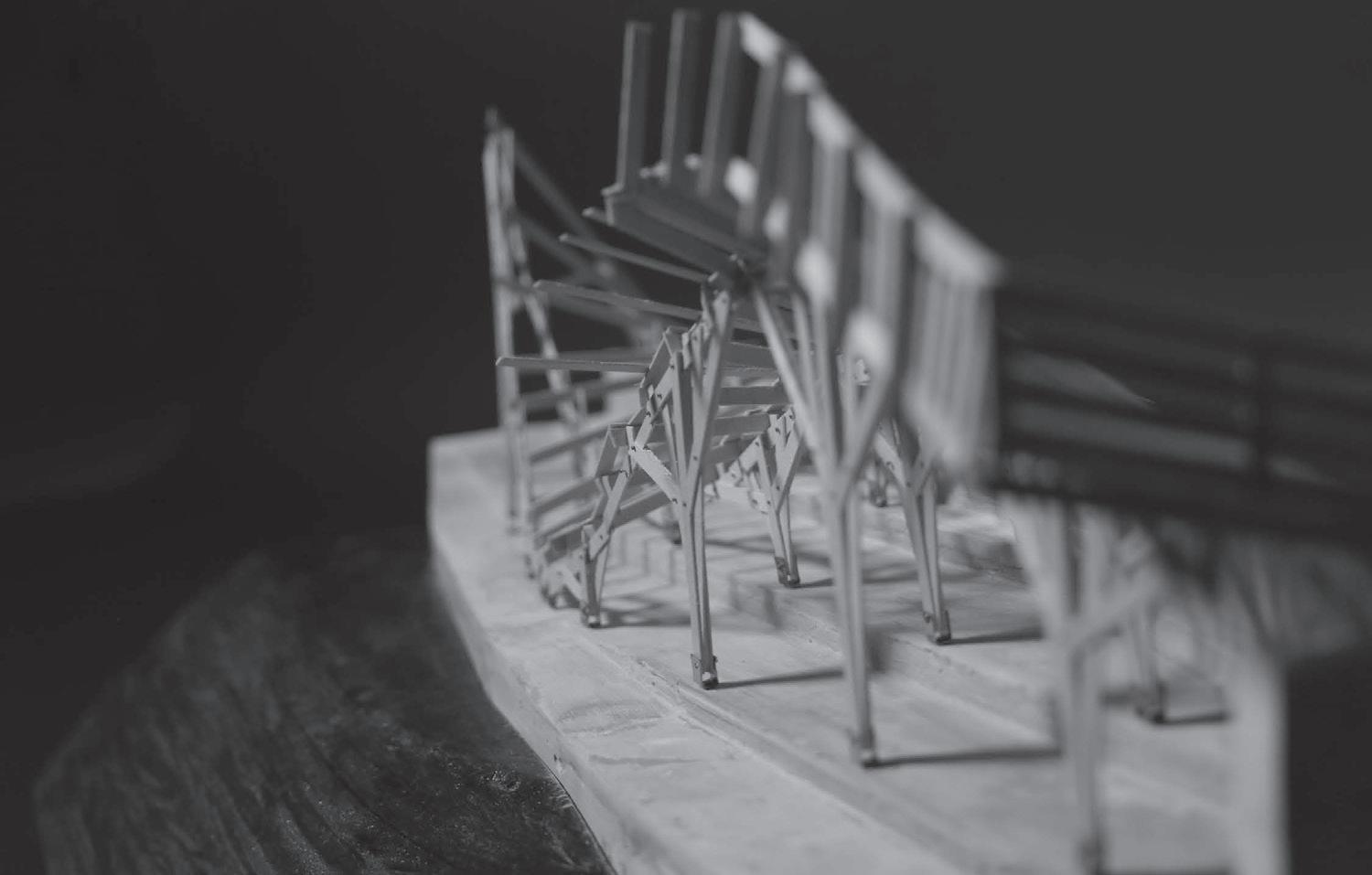


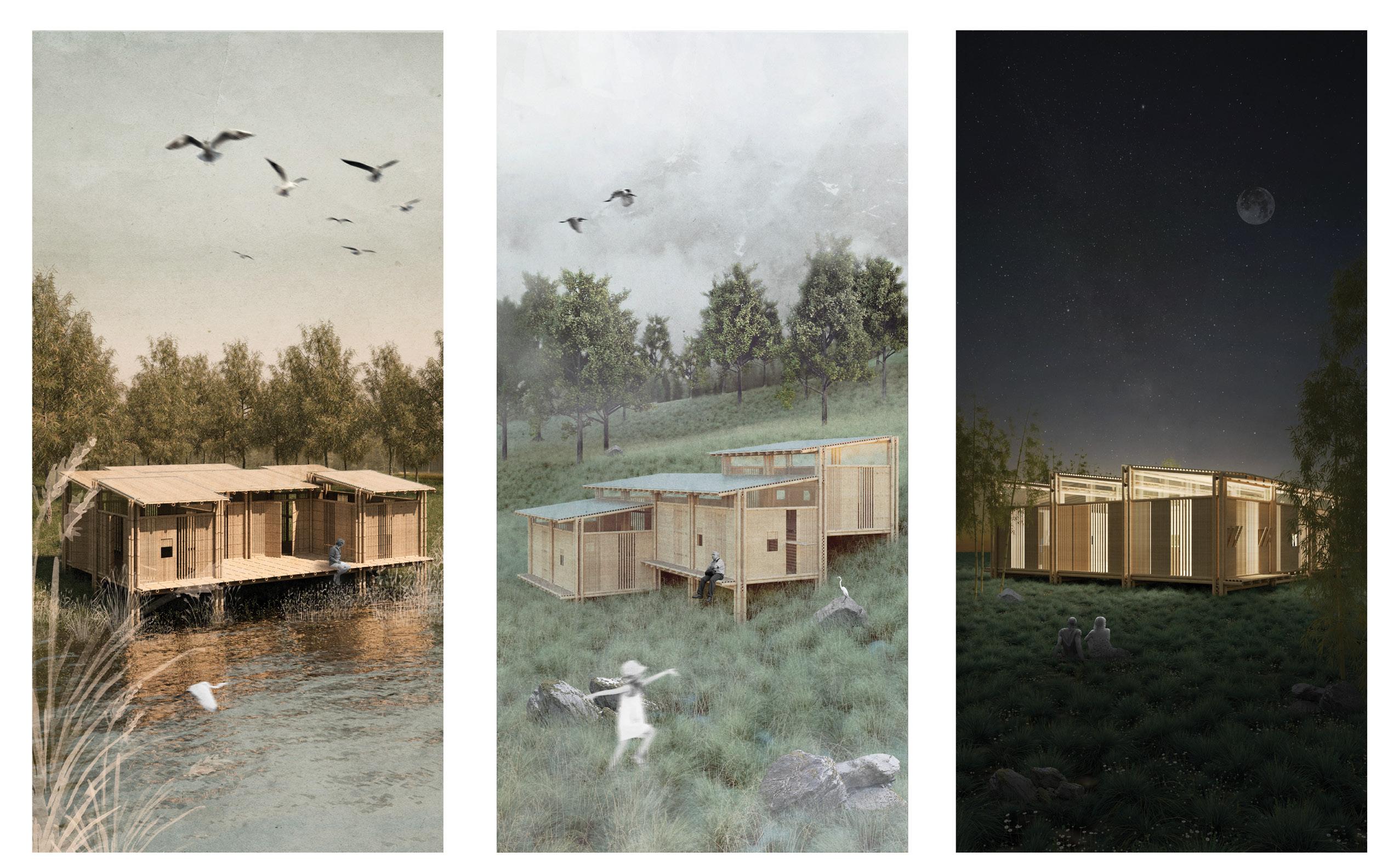


This project aims to create an environmental-friendly, low-budget, and easy-to-assemble house that would help promote the equality and sustainability of the construction environment. Located in southeast Asia, the buildings are mainly constructed using bamboo, a local material that is easy to get and manipulate. We learn from the traditional local bamboo building and develop a modular unit, which could later be combined in different ways to accommodate for different sites. Users could choose different facade panels with embedded furniture to construct their houses.
Bamboo lives in symbiosis with the landscape and surrounding nature. At the same time, as a natural material, bamboo could be easily disassembled and reused or recycled. Together with the photovoltaic panels, rainwater collection system, and roof overhang to block summer sunlight, both the operational and construction energy is reduced.
