

VINEYARDS VILLAGE TOWNHOMES
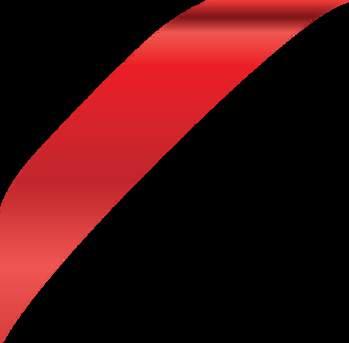
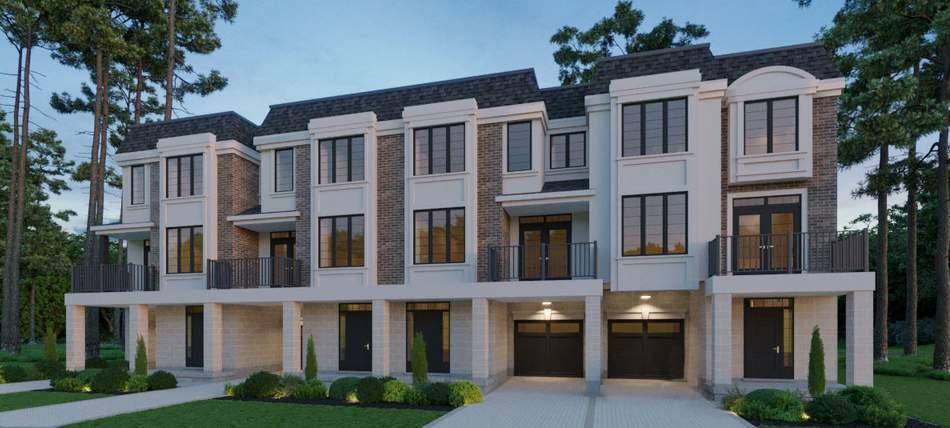
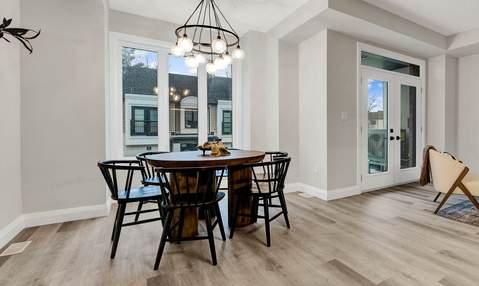
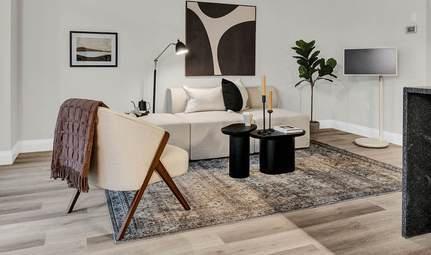
Luxury
Quartz
6
1629+
Thoughtful
Splash
Disc
Athletic
Gardens
Playground


VINEYARDS VILLAGE TOWNHOMES
Area and Site Map

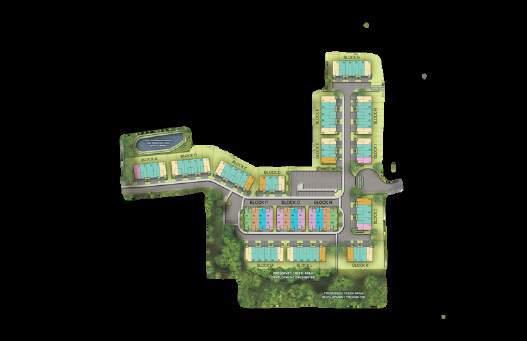
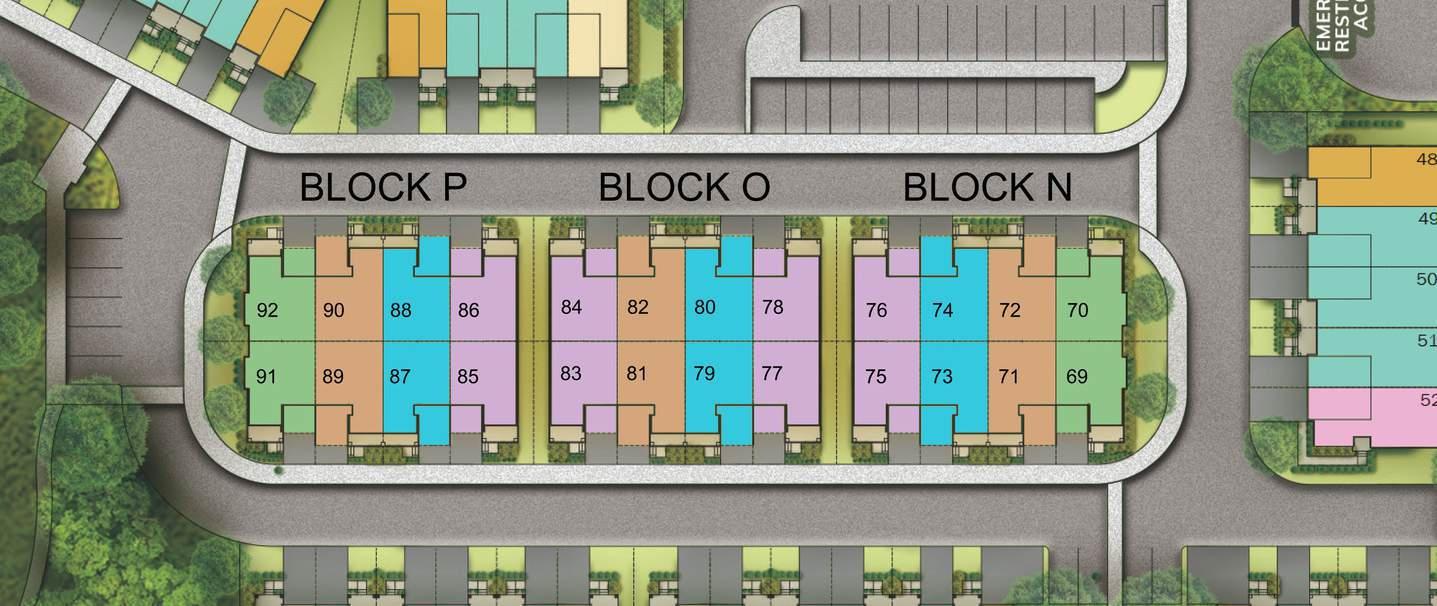

Dundas
SOPER PARK
SPLASH PAD
TENNIS COURTS
GALT ARENA
BASEBALL DIAMONDS
PICNIC AREA
VINEYARD TOWNHOMES

VINEYARDS VILLAGE TOWNHOMES
Frequently Asked Questions
1 What is the Municipal Address of the project?
143 Elgin Street N, Cambridge, ON N0R 0E1
2 What are the closing dates?
Early April 2025
3 When is the next phase available? TBD
4 What is the deposit structure?
$5000 due at signing
Balance of 5% due after the 10 day conditional period 5% due in 30 days
5 What is included in the purchase price?
See the full list of standard features on the next page
6 What are the monthly maintenance fees?
$9100/month
7 What does this maintenance fee cover?
Common Elements - Maintenance of the shared road
Ground Maintenance - Landscaping of common areas
Private Garbage and Snow Removal (driveway and sidewalks are the owners responsibility)
Visitors Parking
8 Who pays for the Utilities?
All utilities are paid for by the unit owner - electricity, gas, water, internet Tankless hot water heater is a rental - approx $46/month, paid for by the unit owner
9 Who is the property management company? Wilson Blanchard
10 Are adjustments such as development charges capped?
Yes at $1,000
11 Can this property be assigned?
Yes, see the assignment clause in the Agreement of Purchase and Sale (cost of $6000 + HST)
12 What should I bring to the Sales Office if I am buying?
Photo ID for all purchasers on the agreement
Deposit cheque for the amount of $5,000 for a longer closing, made payable to Carey Homes Inc
13 Is there an option to make selections and upgrades?
Yes, to be booked after the 10 day conditional period You will meet with a Carey Homes Representative at the Builders Showroom in Waterloo
All units have quality standard features throughout that are included in the purchase price
14 Are you cooperating with Realtors?
Yes, 2% net of HST


VINEYARDS VILLAGE TOWNHOMES


VINEYARDS VILLAGE TOWNHOMES
Block O
FEATURES AND FINISHES
BUILDING FEATURES
Unique Architectural elements and designed streetscapes
Exterior walls with aspenite or other to maximize R value and structural integrity.
30-year textured asphalt shingles.
¾” Engineered sub-floor.
Triple glazed windows for increased energy efficiency.
Porches are a gracious feature on many of the builder’s homes. Where provided, porches are poured concrete deck.
All operating windows have screens.
Main floor brick and stone and/or enhanced exterior cladding as per designs.
Aluminum soffits, fascia, eaves troughs and downspouts.
Insulated fiberglass front entry with glass inserts or sidelights as per elevation, with weather stripping, brushed chrome door handle and deadbolt lock, as per applicable plan (NOTE: no glass on some elevations – see plan).
Minimum R60 in attic ceiling.
Garage ceilings are sprayed with foam insulation where a room is present above providing an airtight seal under living area.
Garage common walls drywalled with one coat of tape compound.
All lots fully sodded where applicable. All building envelope perforations, including doors and windows are to be fully caulked.
Insulated garage door.
Foundation wrapped with a superior drainage membrane to protect from water penetration.
Enhanced paintable/stainable front door.
Insulated garage door.
INTERIOR FEATURES
9’ ceilings on first and second floor, 8’ ceiling on
third floor except in areas where architectural designs, mechanical or duct work require ceiling height to be lowered.
Dead bolts on all exterior swing doors.
Interior walls will be primed then painted with two coats, all interior doors and trim finished in white acrylic semi-gloss paint
Superior carpet in applicable areas with enhanced underpad
Luxury vinyl as per builder selection packages
Ceramic where applicable from builder selection packages
One 12” vented shelf in all closets, linen closets to include four 16” vented shelves as per plan
LAUNDRY AREA
Hot and cold laundry taps for washer and heavy duty wiring for dryer
Exterior exhaust for dryer
KITCHEN & BATH FEATURES:
Kitchen Cabinetry as per builder packages
Standard height of upper kitchen cabinets is 36
inches Space saving bank of drawers included, bulkheads in kitchen are standard
Crown moulding on all kitchen cabinets
Under cabinet kitchen lighting and valance
Bank of pot drawers in kitchen
Roll out garbage and recycling drawer in kitchen
Backsplash in kitchen from builder’s standard selection
Stone countertops are standard in Kitchen
Opening provided in kitchen cabinets for future dishwasher c/w electrical and plumbing rough-in only Hook up costs not included
Double stainless steel kitchen sink with designer chrome faucet
Undermount sink in solid surface top for kitchen area


VINEYARDS VILLAGE TOWNHOMES
Block O
FEATURES AND FINISHES
Third plumbing line roughed-in for future water softener.
Microwave range over stove.
Split electrical outlets at counter level for small appliances as per plan.
Main bathroom includes purchaser’s choice of cabinetry with countertop. Main bath includes a top drawer if space is available on layouts.
Mirrors are installed in all bathrooms, approximately the width of the vanity (2”–4” less) and 36” high
Main bath to have acrylic tub with curtain rod applied
Each bath has one chrome fitting towel bar and toilet paper holder Powder room at main floor includes a mirror over white pedestal sink
Single lever faucet in all bathrooms with pop-up drains
All toilets are water saving, low flush design
Vented exhaust fan in all bathrooms
Privacy locks on all bathroom doors
All showers and fixtures have pressure balanced non- scalding valves
Polyethylene piping for hot and cold waterlines
ELECTRICAL & MECHANICAL FEATURES:
Smart programmable thermostat.
200-amp electrical service with circuit breakers.
Ceiling fixtures for foyer, hallways, kitchen and breakfast area and all bedrooms included.
Exterior weatherproofing electrical receptacles at the front of each home connected into a ground fault interrupt safety circuit.
Smoke detector on each floor all interconnected.
Carbon Monoxide detector installed on bedroom level as per building code requirements.
Copper wiring and receptacles to electrical code requirements.
Energy Recovery Ventilation system included as standard.
Rental tankless gas hot water heater.
One exterior water tap located in garage.
COLOUR SELECTIONS & FINISHES:
All interior colour and finishing selections are to be made from builder samples within 30 days of a firm offer - no changes are permitted after colour chart is forwarded. Conditions apply.
Purchaser to have choice of colour and materials available from vendor’s samples or Design Package.
TARION WARRENTY INFORMATION
7 Years – Major structural defects
2 Years – Plumbing, heating and electrical systems and building envelope.
1 Year – all other items
GENERALINFORMATION
Allotherspecificationsasperplan,allreferencesto finishedroomsizesinsalesinformationinthiscontract areapproximateandforpresentationpurposesonly Actualsquarefeetmayvaryslightlydependingonthe elevationorplanselected.
Numberofstepsatfrontandrearmayvaryfromthat shownaccordingtogradingconditionsandmunicipal requirements
Variationsinuniformlyandcolourformvendorssample mayoccurinfinishedmaterials,kitchenandvanity cabinetsandfloorandwallfinishesduetoproduction process
Ceilingsandwallsmaybemodifiedtoaccommodate mechanicalsystems
Allleviesandservicinghook-upcostsareincluded Specificationsaresubjecttochangewithoutnotice Builderhasrighttosubstitutematerialsofequalor bettervalue.




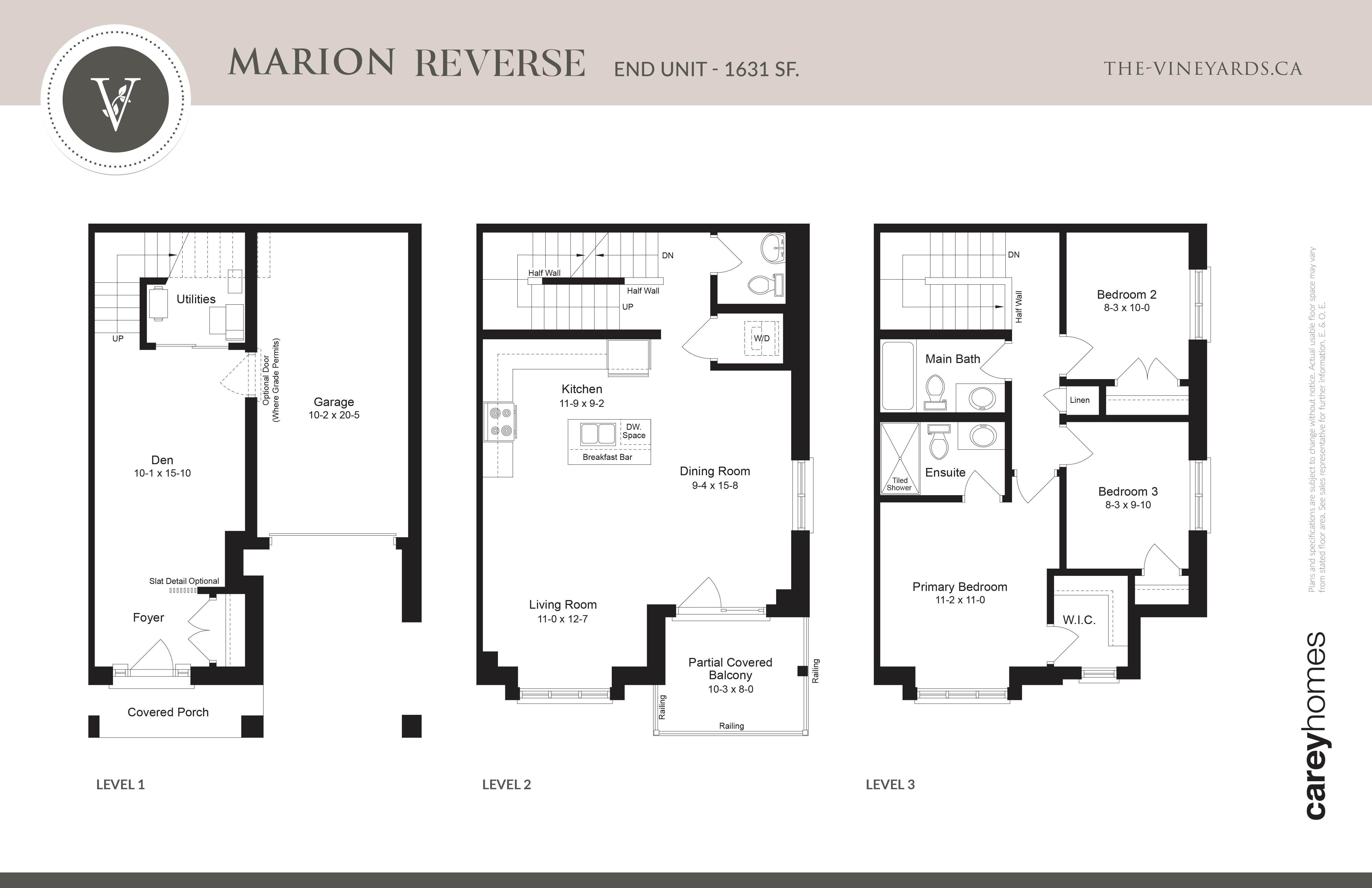

Preferred Lot
VINEYARDS TOWNHOMES
Purchaser 1
Purchaser 2
Please include a copy of purchaser photo identification
