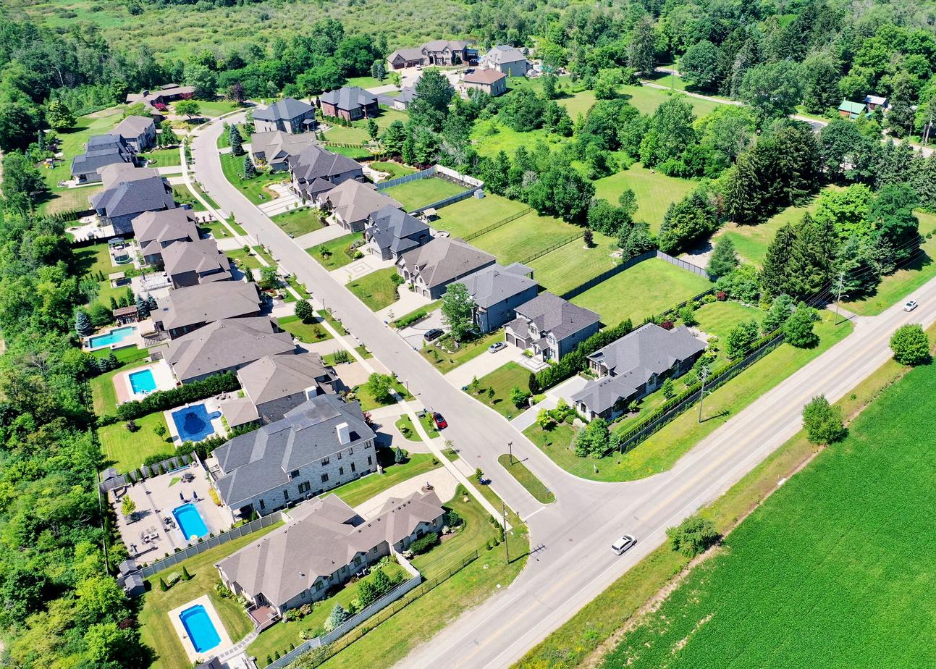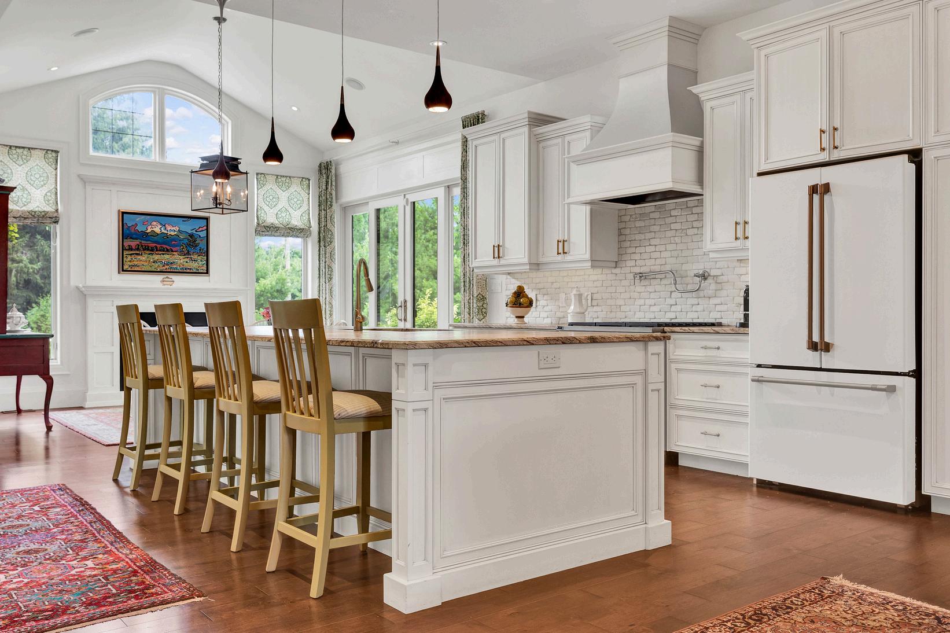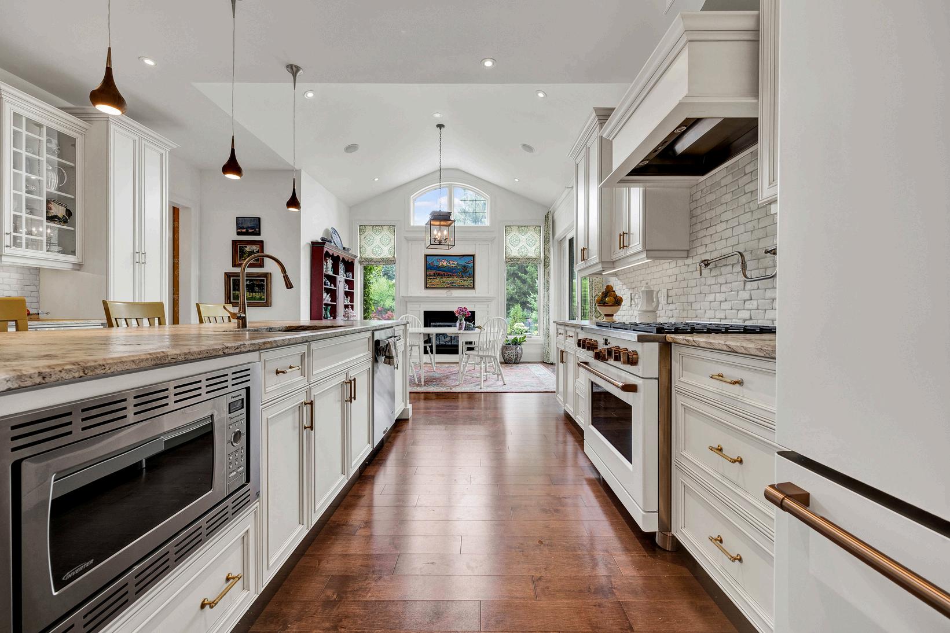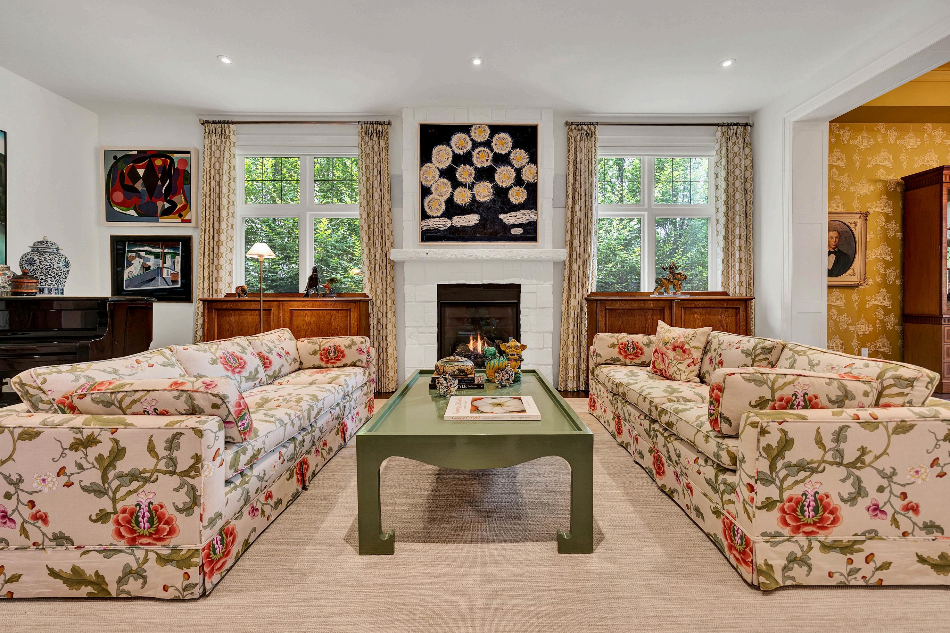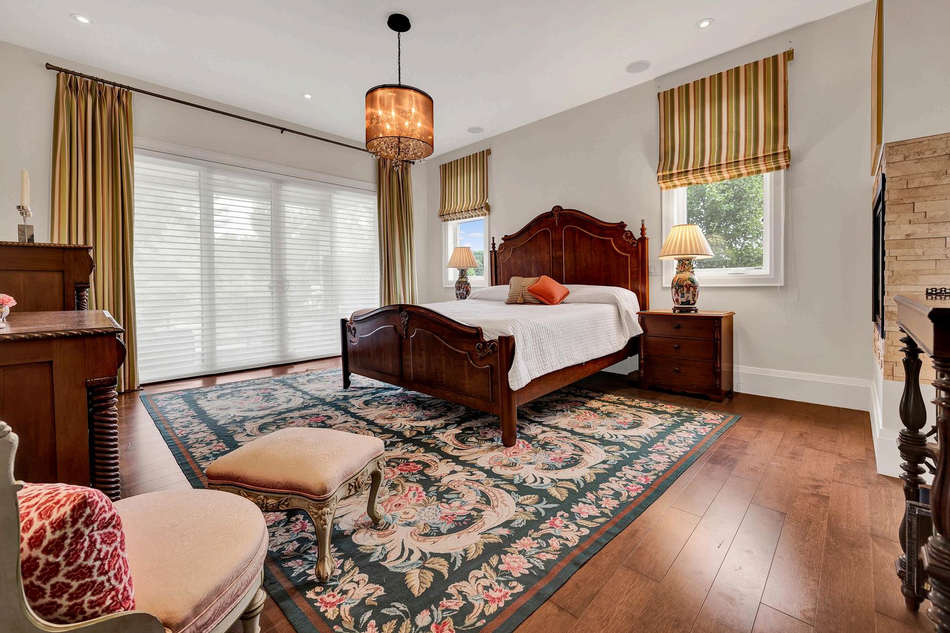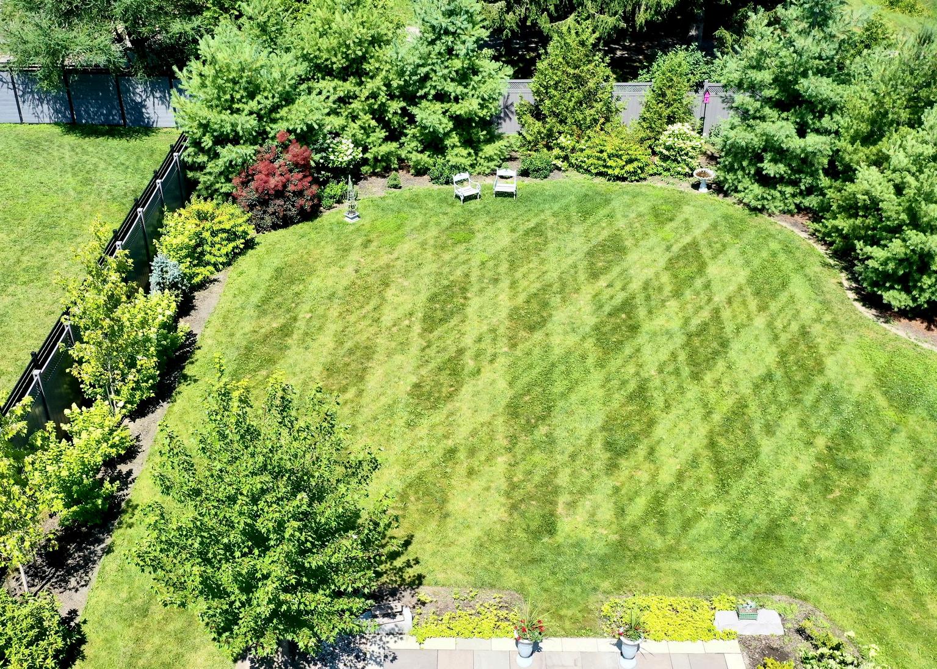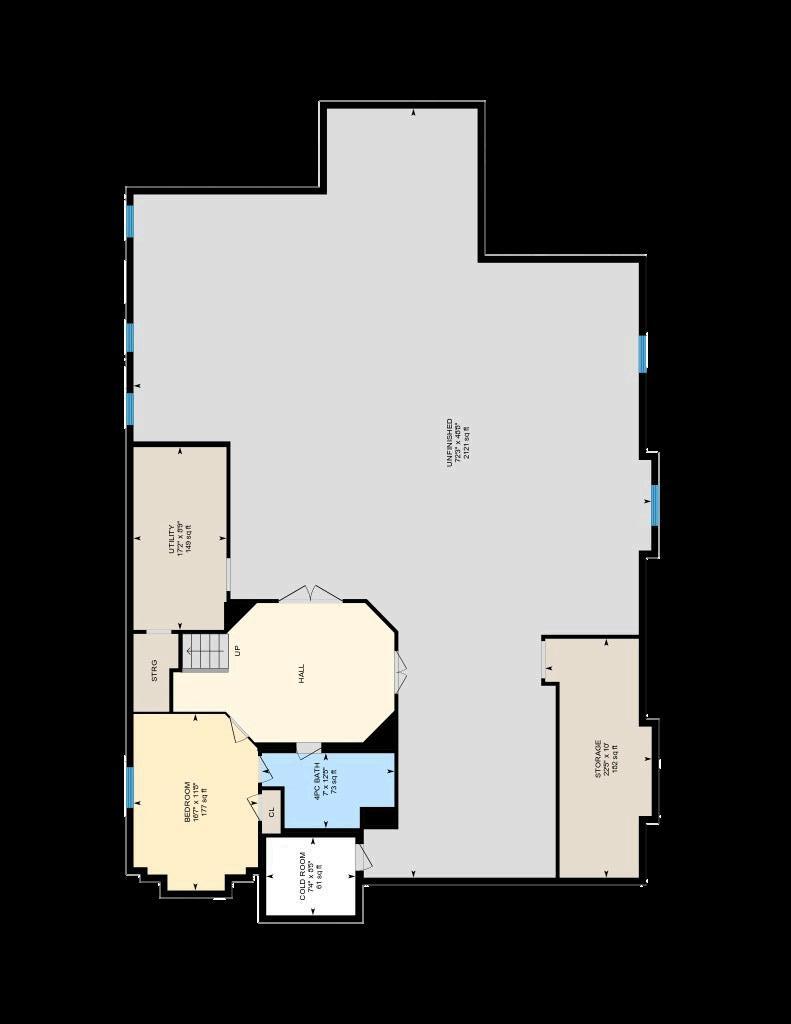The Good Stuff
Executive kitchen with antique/glazed
custom cabinetry, pot & pan drawers, wine rack, custom hood, granite counters, Kohler fixtures, dovetail wood drawers
GE Café, 23.1 cu ft French 3 Door
Refrigerator (Oct 2023)
GE Café Professional Dual Fuel Range Gas
Stove (Oct 2023)
Wine Fridge – Replacement ordered from Goeman’s, delivery pending (2025)
Other Appliances – Original to home purchase (2013)
Formal dining room
5” maple hardwood floors
Central Vacuum & Attachments – Included (builder installed)
Fireplaces – 3 total (Kitchen, Living Room, Primary Bedroom)
Kitchen fireplace serviced 2024
Double-sided fireplace in primary suite
ensuite
Custom stone gas fireplace in Living Room with reclaimed wood from St. Jacobs Market
Oversized triple car garage with workshop and high ceilings
Primary suite with dressing room, luxury
ensuite featuring soaker tub, tiled walk-in
shower with glass, double sinks, fireplace
Second bedroom features 3 piece ensuite
bathroom
Main floor laundry
Office with built in shelves can be used as a third bedroom
Partially finished basement with guest bedroom and 4 piece bathroom
Abundance of storage or a blank slate to create your own dream rec room
Private yard with 800 sqft patio, mature evergreen trees, established gardens and fence.
MECHANICALS:
Furnace – Original to home, regularly maintained; Cronin-Verheul technician scheduled for August 1, 2025
Water Heater – rented through Reliance
Water Softener – Novo, 3 years old, owned Alarm System – Shield Security, installed new 2024, includes 2 cameras (exterior)
Roof – Shingles, original to house (2018 build year)
AVERAGE COSTS:
Property Taxes – $17,669.90 (2025)
Gas $125/month
Water $100/month
Electricity $100/month
INCLUSIONS:
Refrigerator, Stove, Dishwasher, Range Hood, Microwave, Washer, Dryer, Wine Cooler
Built in speakers (as is, never used)
Central Vac and attachments
2 Security Cameras
EXCLUSIONS:
3 Ceiling Light Fixtures, to be replaced Basement freezer (negotiable)
HEART OF THE HOME
The kitchen is designed for both function and style, featuring custom cabinetry, granite countertops, and a generous island that doubles as a gathering space. Quality appliances make meal preparation easy, while the open flow to the breakfast area and covered porch creates a natural connection between indoor and outdoor living. Ample storage and thoughtful layout make it ideal for everyday use and entertaining alike.
ROOTED IN WARMTH
The living areas feature soaring 10-foot ceilings, rich wood flooring, and gallery-like wall space ideal for displaying art. Expansive windows along the rear of the home fill the space with natural light and frame views of the private gardens, enhancing the open and uplifting atmosphere. A fireplace adds warmth and a focal point, making this a welcoming space for gatherings.
The primary suite is a private retreat, complete with a spa-inspired ensuite offering a double-sided fireplace, a soaker tub, a walk-in shower, and a custom dressing room. Two additional bedrooms provide flexibility, including one with its own ensuite and walk-in closet, and another that is currently used as an office. Each room is well-proportioned and designed for comfort and privacy.
EXPANDED LIVING SPACE
The finished lower level offers additional living space for guests, recreation, or fitness. It includes a comfortable bedroom, a full bathroom, and open areas that can adapt to a variety of needs. The unfinished portion provides ample storage and serves as a blank canvas for creating a dream recreation room or workshop. A small cold cellar is also located on this level, adding practical storage options for seasonal items or preserves.
Outside, the home is surrounded by mature landscaping, extensive gardens, and multiple sitting areas. The private backyard provides an inviting spaces for relaxing or entertaining. An 800square-foot patio extends the living space outdoors, framed by mature trees and thoughtfully landscaped gardens that create both privacy and a picturesque setting. These features make the yard perfect for gatherings, outdoor dining, or simply enjoying a quiet moment in nature.




