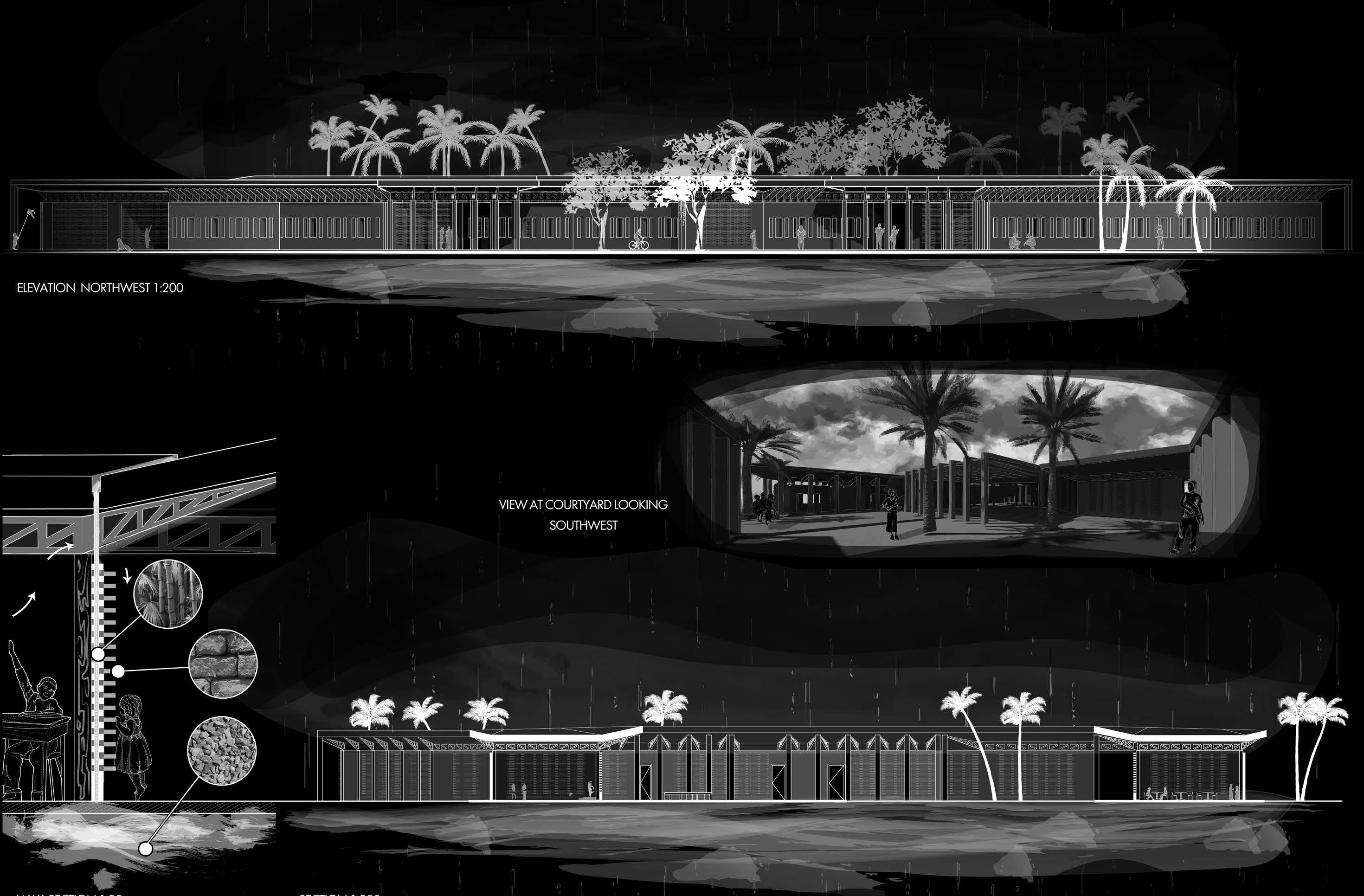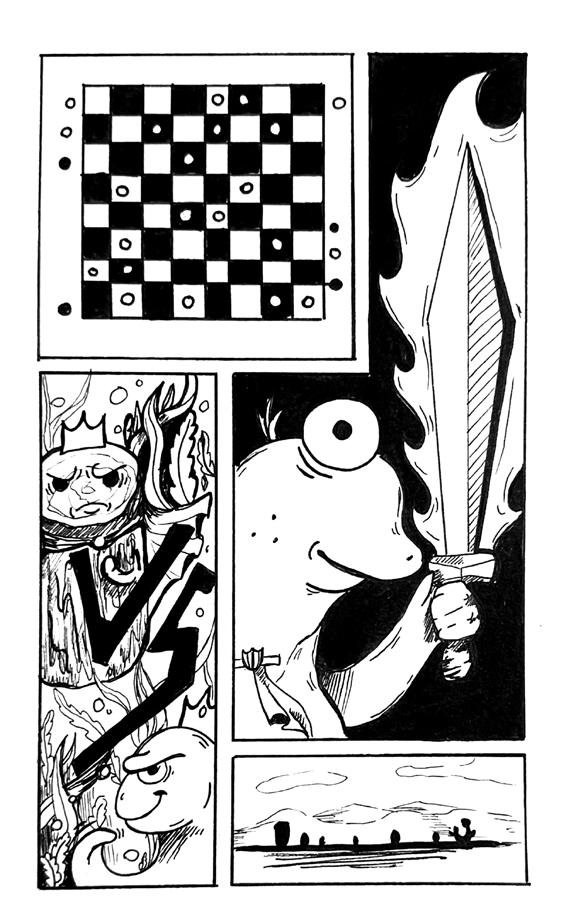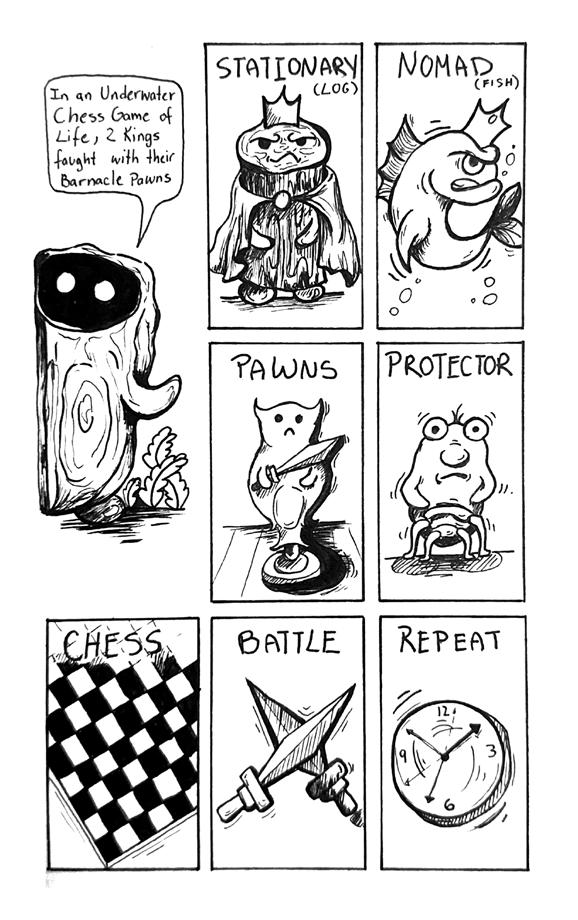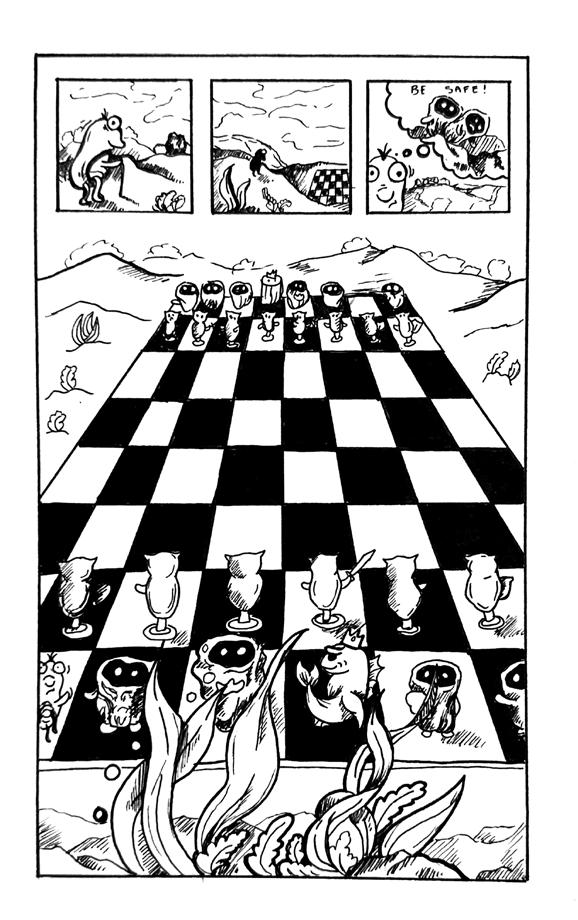

More about me... Education
ILLINOIS INSTITUTE OF TECHNOLOGY
Chicago, IL
Expected Graduation: May 2024
B.A. Architecture | M. TBVU | 3.95
• Enrolled in a 5-year NAAB accredited B. Arch program with plan to acquire license
• 7 Time Dean’s List Recipient –College of Architecture
Experience
• VALERIO DEWALT TRAIN
Architectural Intern
May 2023 – December 2023
• BLINDERMAN CONSTRUCTION
Preconstruction Intern
May 2022 – August 2022
• ACE DESIGN-BUILD WORKSHOP
Teacher Assistant
June 2021 – August 2021
Honors
Chicago, IL
kwodzisz@hawk.iit.edu
www.linkedin.com/in/KWodzisz
• Published in the CTBUH Journal (2023): Skyscrapers in Bloom: Evaluating the Artistry of ‘Painting with Trees
• Scholar, Collens Scholar Scholarship (2020 – Present): Selected among all incoming CPS freshman who demonstrate high standard of academic excellence and social service
• Recipient, International Baccalaureate Diploma (2019)
Skills
•Rhino
•Enscape
•Grasshopper
•AutoCAD
•Illustrator
•Photoshop
•InDesign
•Revit
•Bluebeam
TABLE OF CONTENTS
AQUALATTICE
MYCELIUM MYRAID
FANTASTIC 4S’s FLOW
PEBBLES
CORNER HOUSES
2 3 4-11 12-19 20-23 24-27 28-31 32-35 36-37
AQUALATTICE
A LIVING MUSEUM FALL 2023
GROUPMATE:
WILLIAM MANZANILLAConcept
Our project concept was born from the juxtaposition of Chicago’s flow represented by the river and lake, and it’s iconic urban rigidity both in the city grid, and the architecture like Sears and Hancock. We sought to merge these two contrasting elements.
In our vision, we transformed the river and the essence of nature into a mosaic of natural experiences, like pieces of a vast menagerie. These “puzzle pieces” were thoughtfully scattered across our own meticulously designed rigid grid, creating a harmonious interplay of structure and fluidity. These flowing elements serve as frames, guiding paths, illuminating artworks, providing seating, and more.
Our museum campus is conceived as a nature hike within an urban jungle, where each space showcases different facets of nature’s beauty. This living menagerie reveals all sides of the natural world, blending Chicago’s rigidity with the serenity and vibrancy of nature, offering a unique and captivating experience for all who visit.
Progress
Much like puzzle pieces with their grids and interlocking connections, our building follows a similar concept. All spaces within it share a common underlying grid, but it’s the interconnecting “bubbles” that bring them together. Just as when you assemble a puzzle, our building process involves three key steps:
1. Commencing with the Border: We begin by establishing the outer frame, akin to creating a basic structure or obtaining a general sense of the building’s location and size. At this stage, the interior layout remains largely unknown.
2. Grouping and Isolating: Similar to sorting puzzle pieces by colors or textures, we categorize and isolate different sections within the building by experiences, programs and aesthetics. Each isolated section is then constructed individually, allowing for a focused approach to design and execution.
3. Connecting the Isolated Parts: As more and more sections are resolved, we gradually attain a holistic perspective of the entire structure. We begin linking these isolated components, building from the center outward. Consequently, the building remains functional even if specific, temporary, or no longer needed components are to be removed, letting the building live on.












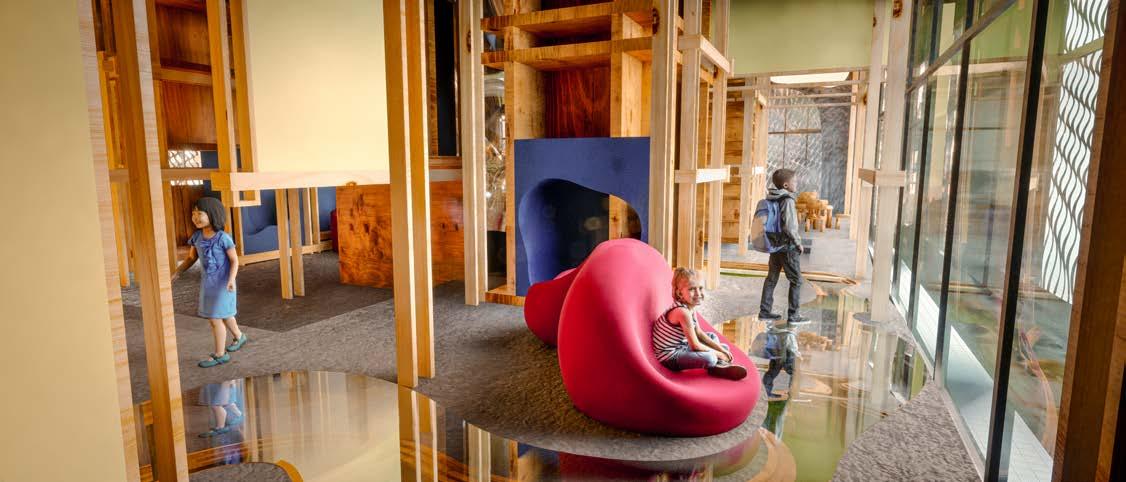


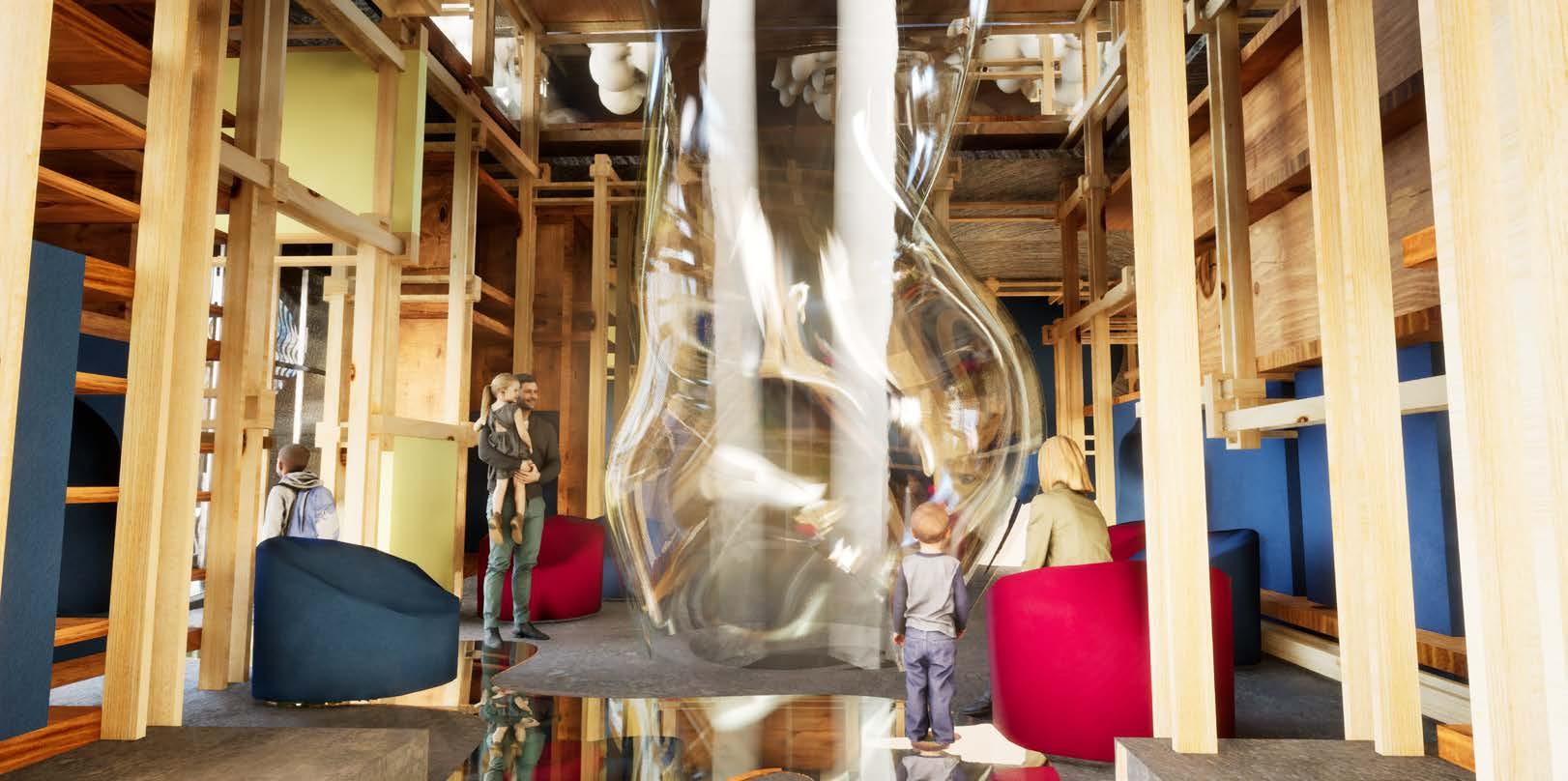




MYCELIUM MYRIAD
FUTURE TIMBER CITY
FALL 2022- SPRING 2023
GROUPMATE: WILLIAM MANZANILLA
Concept
The mushroom concept allowed us to look at entire networks, such as slime moss used in transportation, as the best way to share resources with smaller ecosystems such as our drone hubs. The sky bridge network works on a system of anchor points, buildings, and program that horizontally creates specified zones in the city. The agriculture tower is located in an optimal spot to bring fresh produce to the table in the least energy intensive way, while the mass transit maglev system connecting to nearby cities is in areas of optimal occupancy such as a stadium.
In order to create a sustainable and long lasting building needed to use materials where they are the most efficient as well as allow consideration for how the building can be manipulated and changed in the future. Thats why the steel bracing which is 10% of the volume of material used per building is made from Recycled scrap based electric arc furnace steel. The sustainable locally grown timber has a 100 yr disassembly cycle where the infill 10 story “buildings” are exchanged to adopt to new use and program. Lastly the seaweed concrete is also locally grown within specified 35 towers through the city that allow us to grow materials for the next building. For a city grown within the city.
The building functions as 10 story modules that includes 1 module of the helix lateral megaframe, 10 stories made up CLT flooring and gravity columns enclosed by concrete fire stop floors, and a secondary facade diagrid skin.
The ground plane was given back to nature with animal centric design for animals to roam freely and safely underneath our towers. Some of the towers include an agriculture tower whos floors step upwards to create a stepping vertical garden along the tower. Many mixed-use towers with varying atrium’s and canopies with spaces such as solar farms, religious rooftop parks with churches representing all major religions practiced in California, a stadium canopy sitting 600m above the ground plane, and much more.
Our atrium was designed to change in shape and size as it moves throughout the tower to tie back to the megastructure and create occupied balconies. The openings to the exterior from the atrium were designed to bring in light, act as aeroelastic dampers due to the porosity of the tower, and naturally ventilate the space.
Adding private and public green spaces was a big concern for us which is why we included a variety of sky garden parks in the sky bridges, canopies, and building cavities. This was not enough as private green space is a big benefactor in resident well being. The plans and facades were designed specifically with that in mind as the residential portions of the tower open up to a double skin facade that functions as accessible greenspace that helps with ventilation as well as windloads allowing residents to open their living room windows 500m in the air. There is also more communal green space on each floor as the space around steel megframe penetrating the floor plate is always a 1 to 2 story communal skygarden that allows for a variety of units including duplex, studios, small family homes, 2 bedrooms, and more.

VOLUME OF MATERIAL
WHEN CONVERTING VOLUME TO CARBON SUSTANIBLY SOURCED WOD DROPS THE CARBON BETWEEN -20% TO +10%

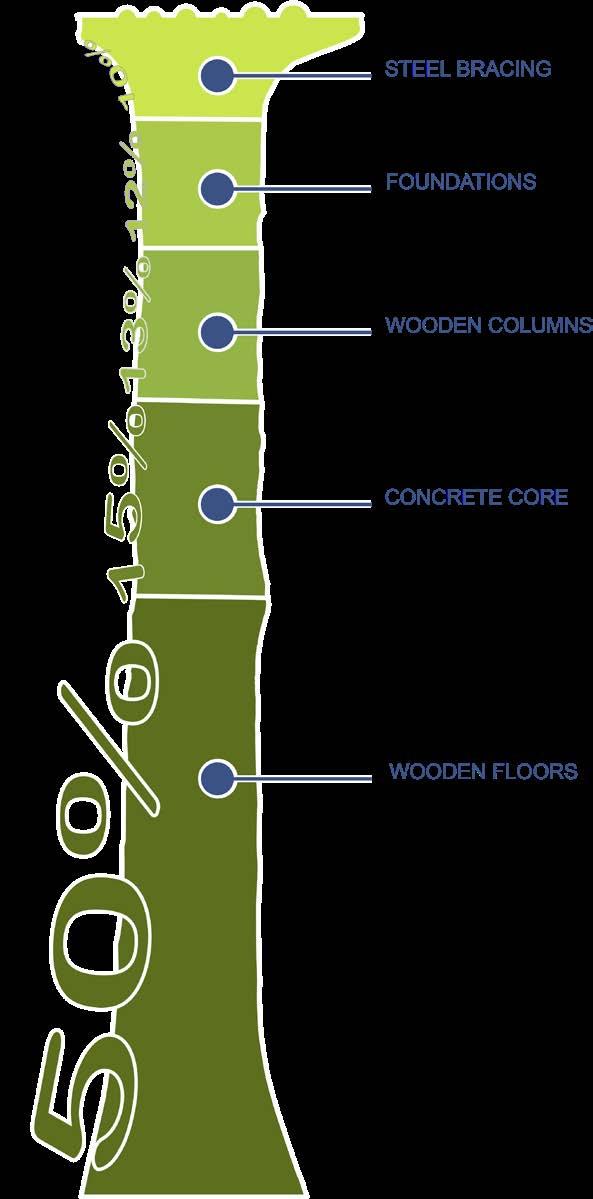

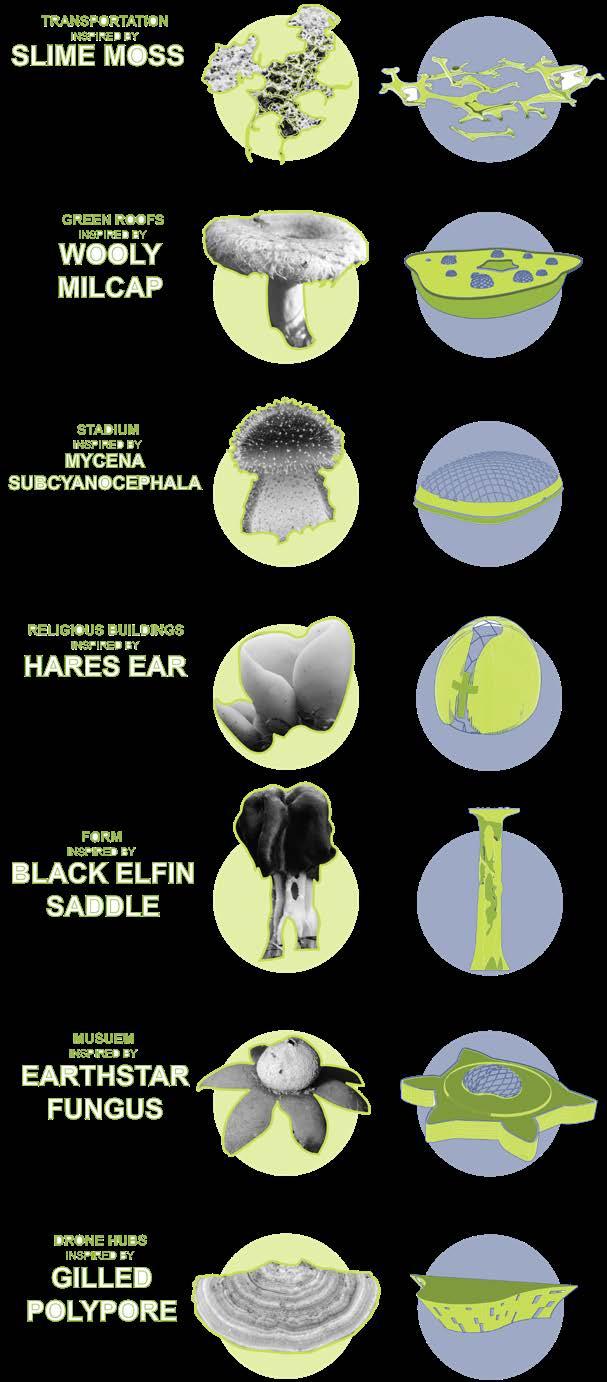
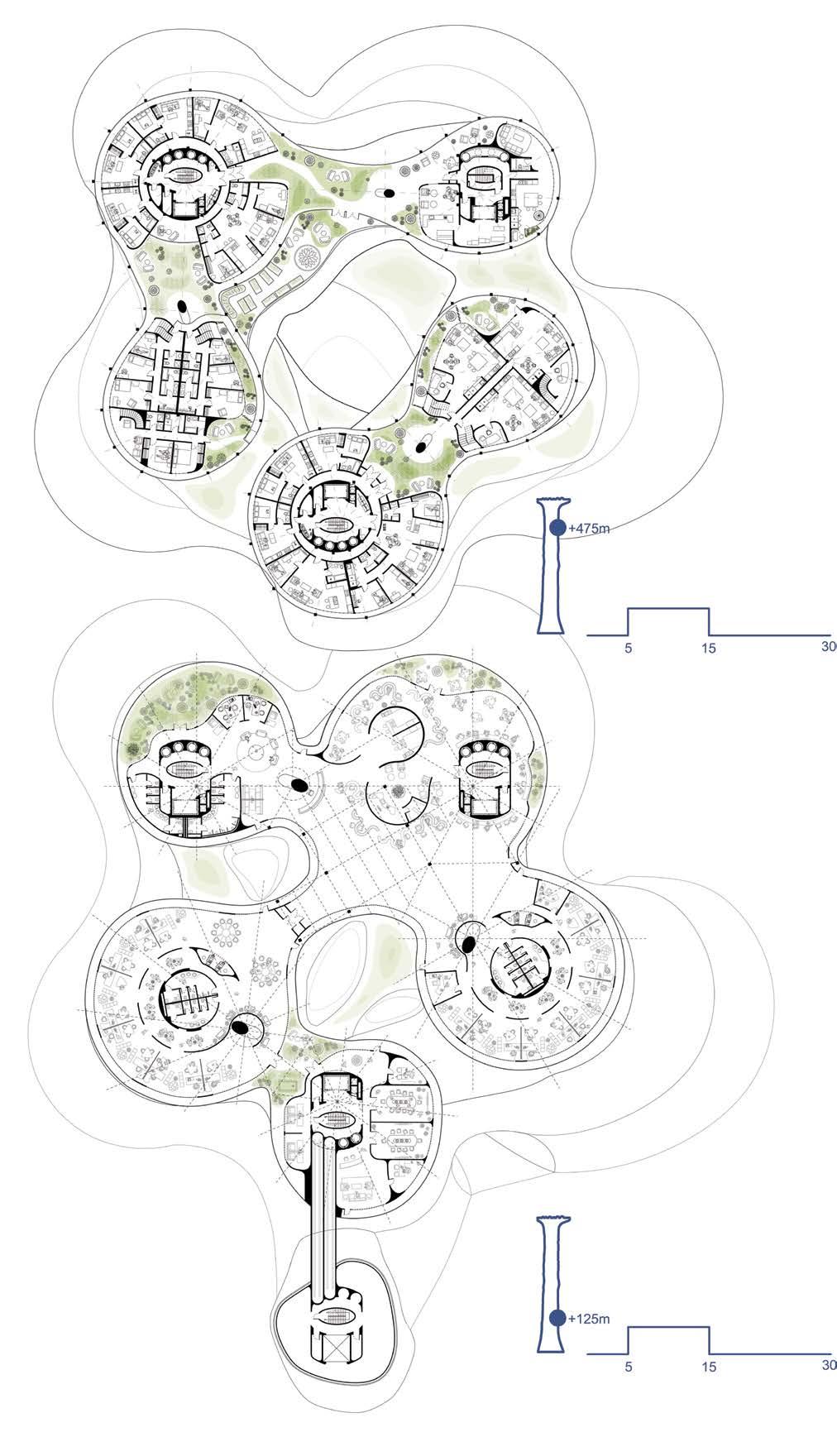


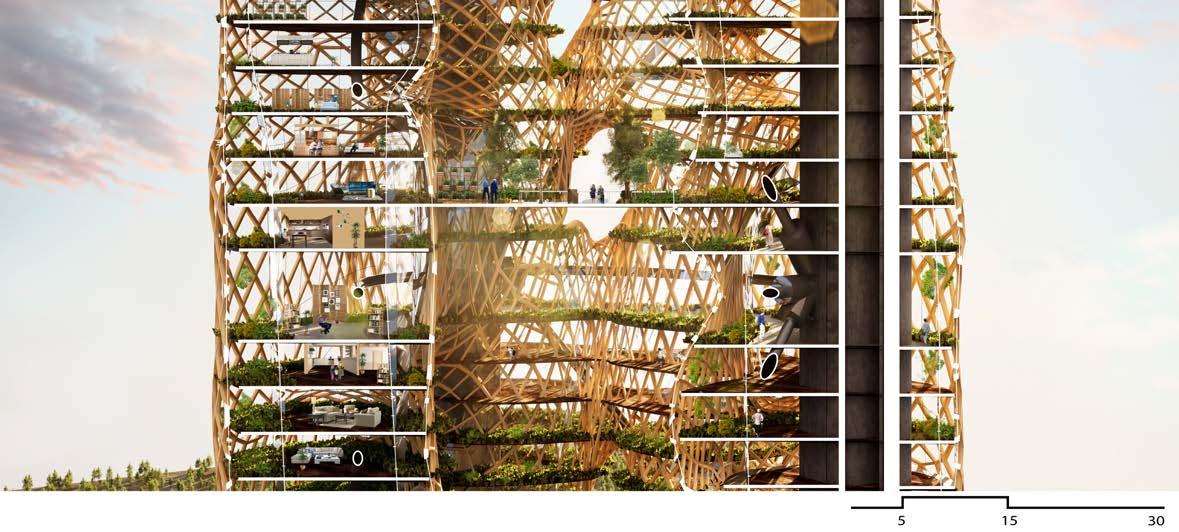



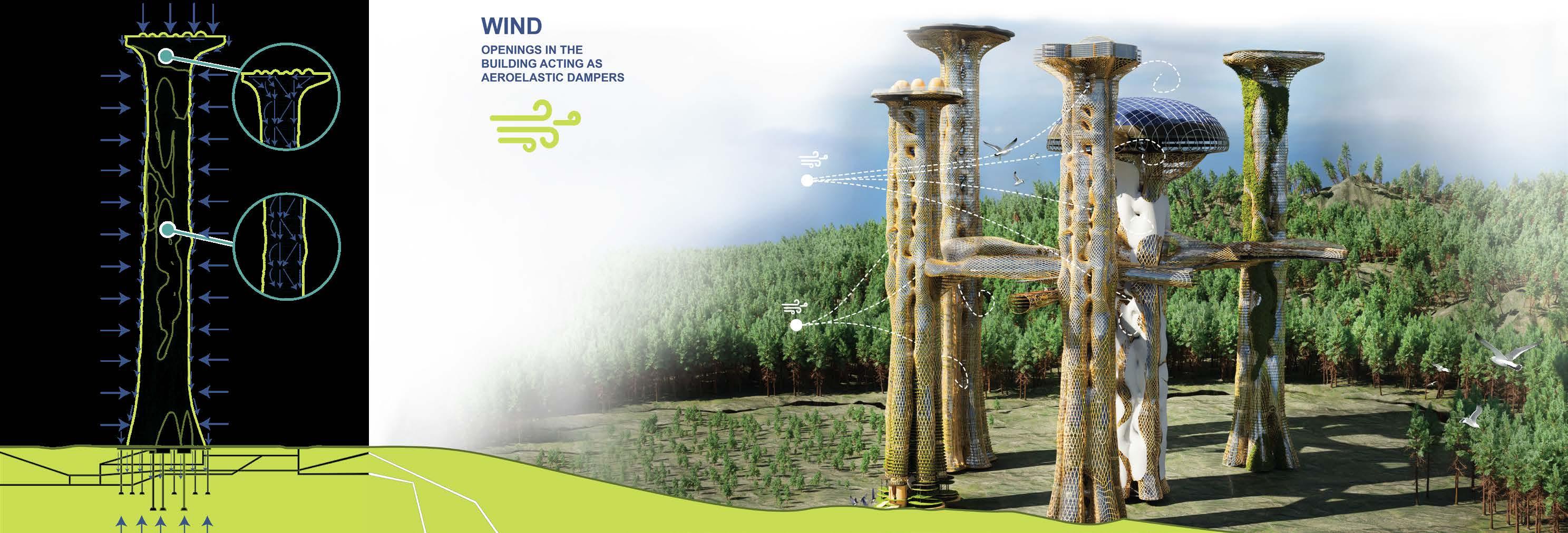



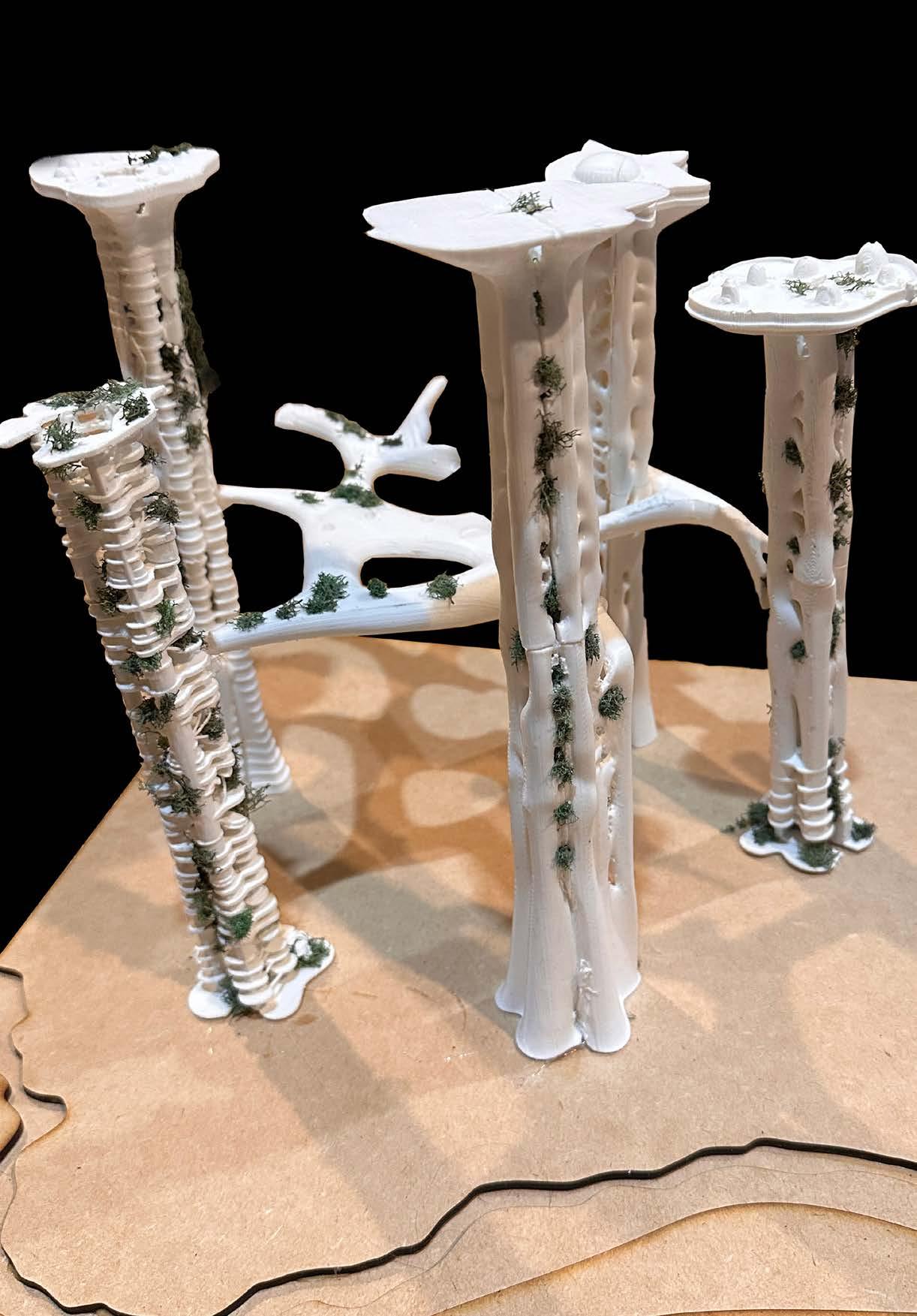


FANTASTIC 4S’s
COSPLAY LIBRARY RENOVATION
SPRING 2022
Embarking on the redesign of the historic Stockyards Bank building in Chicago, I aimed to reimagine the space as more than just a library – envisioning it as a sanctuary for imagination and creativity. Introducing the Cosplay Library, my design celebrates the whimsical and fantastical, paying homage to the building’s rich history while infusing it with a vibrant, playful energy.
The design approach purposefully contrasts the old and new, with careful consideration given to preserving the building’s landmarked elements. Interiors are thoughtfully crafted to frame the historic architecture, such as the lobby, where interventions that are both distinct yet respectful as to not touch or disturb the beauty of the old. Rather than overwhelming the structure, my design opts for subtlety, suspending key features like the stage from the original beams above that were over designed for bigger stresses.
The upper floors along with the basement of the building provided greater freedom for experimentation, allowing for innovative design solutions to flourish. The former bank vault, now repurposed to house costume and cosplay props, stands as a testament to the building’s transformation into a hub of creativity and expression. Divided into four distinct sections – Study, Search, Spotlight, and Show – each floor of the Cosplay Library boasts its own vibrant color palette, creating a dynamic visual experience that contrasts with the pristine elegance of the renovated Stockyards Bank.
While the elevations remain untouched to comply with landmarking regulations, subtle changes such as transforming the previous roof railings into clerestory windows serve to enhance the space, allowing for dramatic lighting that prepares cosplayers for their moment in the “spotlight.”
In summary, the Stockyard Bank Renovation project represents a harmonious blend of history and cherished fun associated with Chicago’s Public Libraries but with a twist. Building on the testament of the building the fun did not only stop at the concept as the drawings inspired by comic and other fan favorite media of cosplayers transports the viewer to a whimsical and fantastical Library.


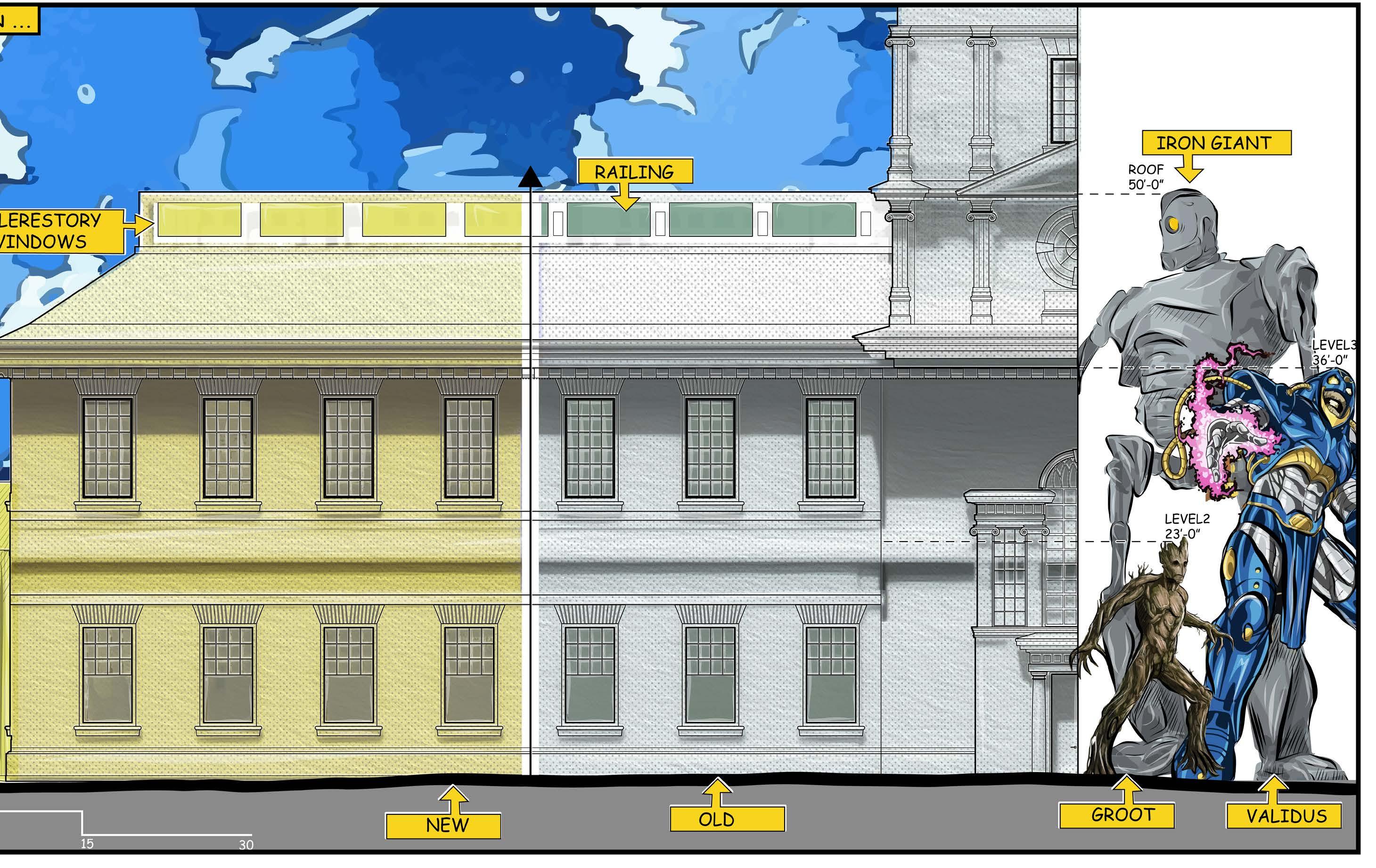







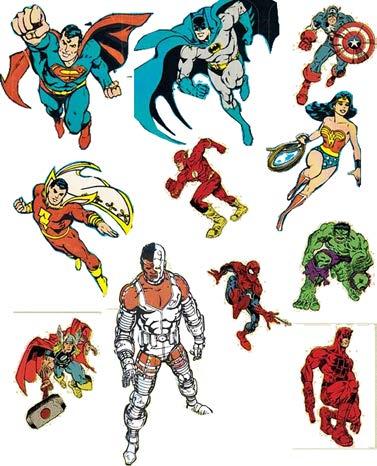

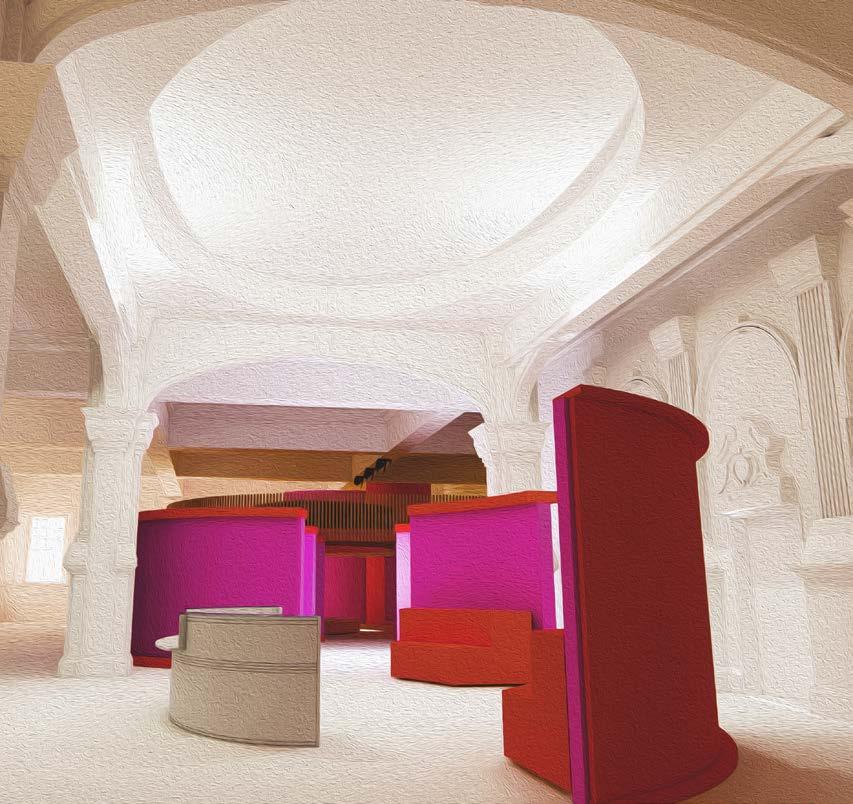


SPOTLIGHT DRESSING ROOMS MAKEUP
STUDY LIBRARY LABS
SEARCH COSTUME VAULTS WORKSHOP SHOW CONVENTION HALL THEATER
SPOTLIGHT DRESSING ROOMS MAKEUP
STUDY LIBRARY LABS
SPOTLIGHT DRESSING ROOMS MAKEUP
SHOW CONVENTION HALL THEATER
SPOTLIGHT DRESSING ROOMS MAKEUP
SEARCH COSTUME VAULTS WORKSHOP SHOW CONVENTION HALL THEATER
SHOW CONVENTION HALL THEATER
50 100
SITE PLAN MOVEMENT...
EXISTING SPACE ADD OBJECTS
IS THAT THE FORM
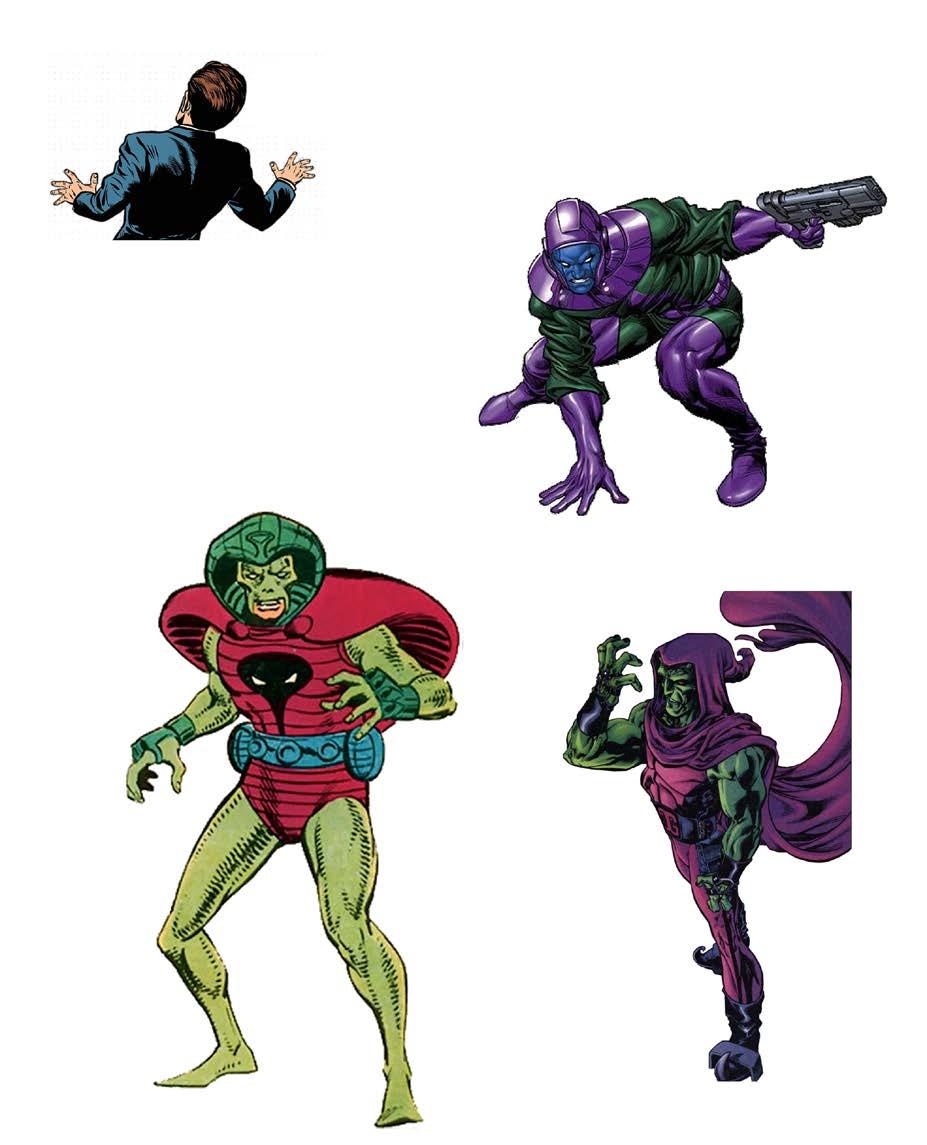
FLOW

As the sun rises over the bustling streets of the Austin neighborhood in Chicago, a new building emerges poised to redefine the concept of a fieldhouse. Welcome to “Flow” – a testament to innovation, wellness, and community spirit.
comfort. Advanced filtration technologies further enhance the indoor environment, creating a space that is free from pollutants and contaminants. The louvers add to the moving appearance of the building with the perimeter ramps determining the break in the facade for bracing.
The most compelling aspect of Flow is its openness – both in design and spirit. Expansive windows frame panoramic views of the surrounding landscape, blurring the boundaries between interior and exterior spaces. Elevated tracks soar above, offering a glimpse into a world of endless possibilities
and opportunities for connection.
In this new fieldhouse’s embrace, individuals find not only a space for physical activity but also a place to connect, recharge, and thrive.



MASS TIMBER SHARED DWELLING
SPRING 2021
In the Pebble residences you get to be around people with similar struggles and experiences as well as the rest of the neighborhood where education and excitement are constantly intertwined. Whether it be through an airy library, cave like rock climbing, shared rooftop gardens, or shared collaborative corridors the residents are brought together to learn important life skills on how to feel comfortable with failure or dealing with anxiety as they take a difficult step forward and prioritize their education.
Humboldt Park, often overshadowed by negative portrayals, boasts a rich tapestry of cultural experiences, from park gatherings to local artistry. Yet, systemic challenges persist, with educational and economic disparities hindering upward mobility for many residents. Enter Pebbles: a co-living space crafted to empower adults seeking educational progression. By nurturing a dynamic environment where learning intertwines with excitement, Pebbles offers an array of tailored amenities, including a library and rock climbing facilities.
The architectural narrative unfolds through organic forms inspired by nature’s pebbles, guiding pathways and framing collaborative spaces. A Y-shaped corridor, influenced by elemental forces and urban context, fosters airflow and beckons engagement. These natural forms are then brought into the section as the library and rock climbing stack on top of each other forming a hill to cave relationship. The library is located in places with openness and translucency while the rock climbing is enclosed with limited natural light that slips through the library floors right above. Access points, whether ascending or descending, immerse inhabitants in a journey of exploration and discovery.
At its essence, Pebbles is a testament to community unity. From shared rooftop gardens to collaborative corridors, every space is meticulously crafted to encourage interaction and personal development. Residents are encouraged to share their stories and dreams, fostering a sense of belonging and mutual support. Green spaces, including lush rooftop gardens and innovative parking ramp designs, further elevate the project’s sustainability and livability. Solar panels harness energy, while outdoor shading devices balance privacy and natural illumination.
Through collaborative design and inclusive programming, it champions education, resilience, and community empowerment with unwavering dedication.

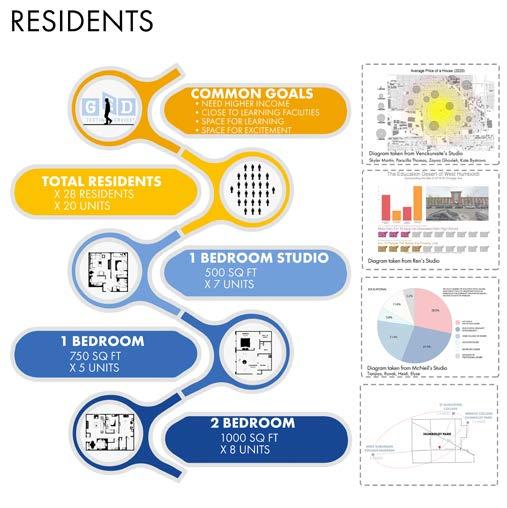






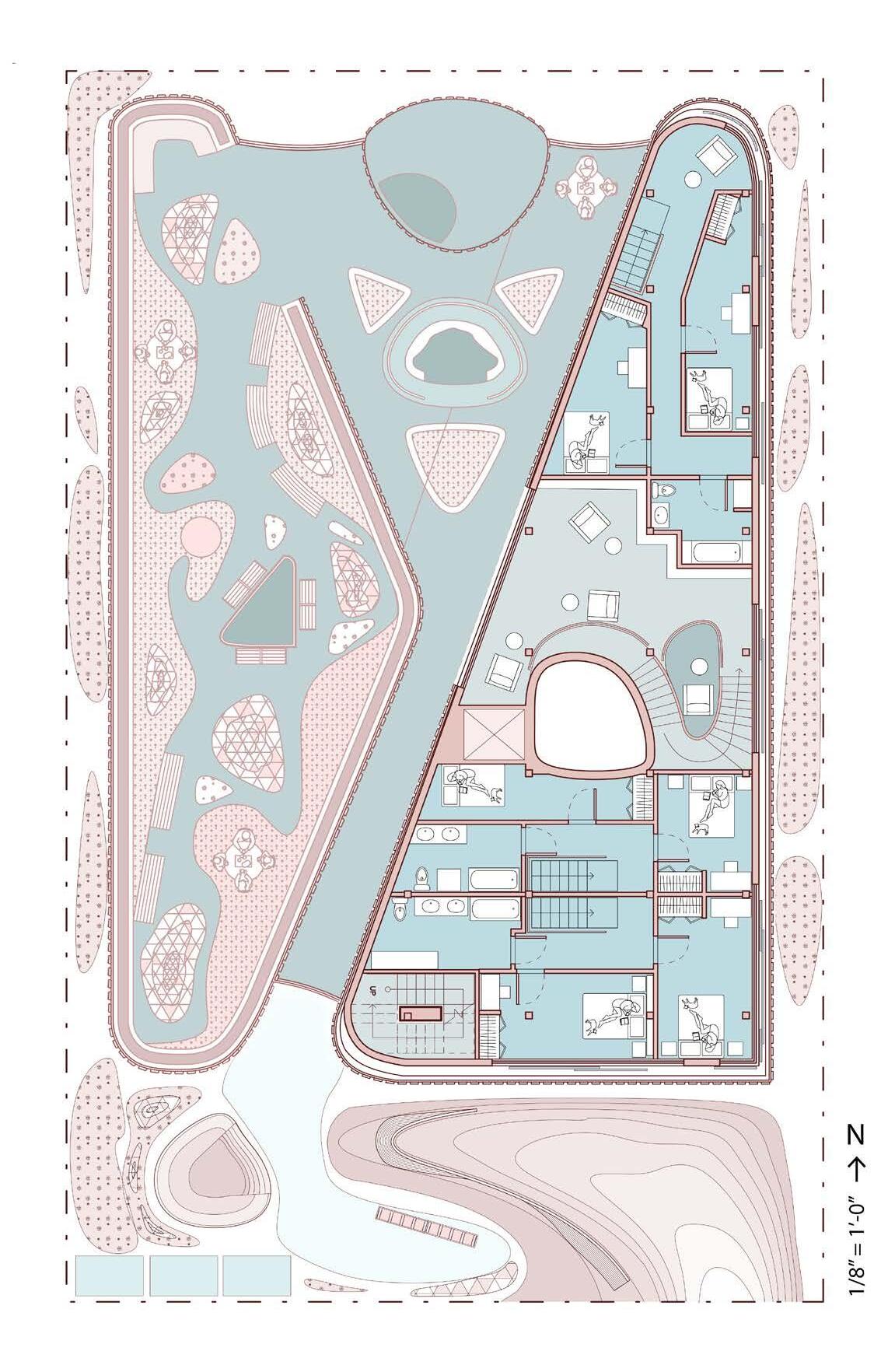

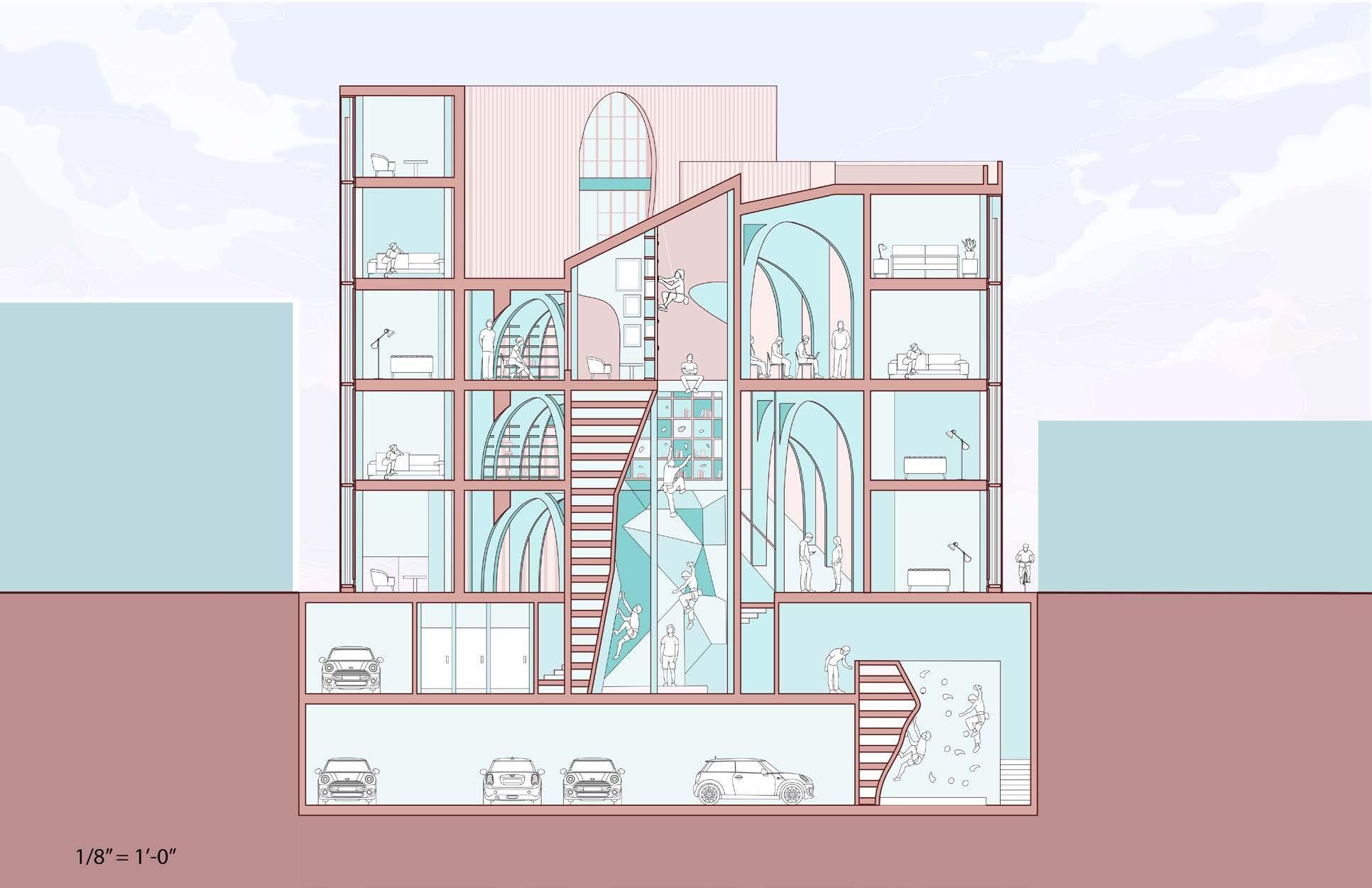
CORNER HOUSES
TINY HOMES
FALL 2020
Bridgeport is a diverse neighborhood that housed a multitude of different ethnic groups. The immediate context of 2908 S. Throop St. Houses a population that is 40 % immigrants.
This existing immigrant community is who I designed for to create a contin uous and connected community of living, which allows the residents to live around people with similar experiences, languages, and cultures.
Allowing residents to be connected within their own units, immediate neigh bors, as well as the already existing immigrant community while maintaining the very needed privacy will help to strengthen private ownership in a larger connected com munity.
Through the use of a twisting ribbon form my project allows for inner and outer connectivity, separation of private and public spaces, and a living centralized around the public corners.
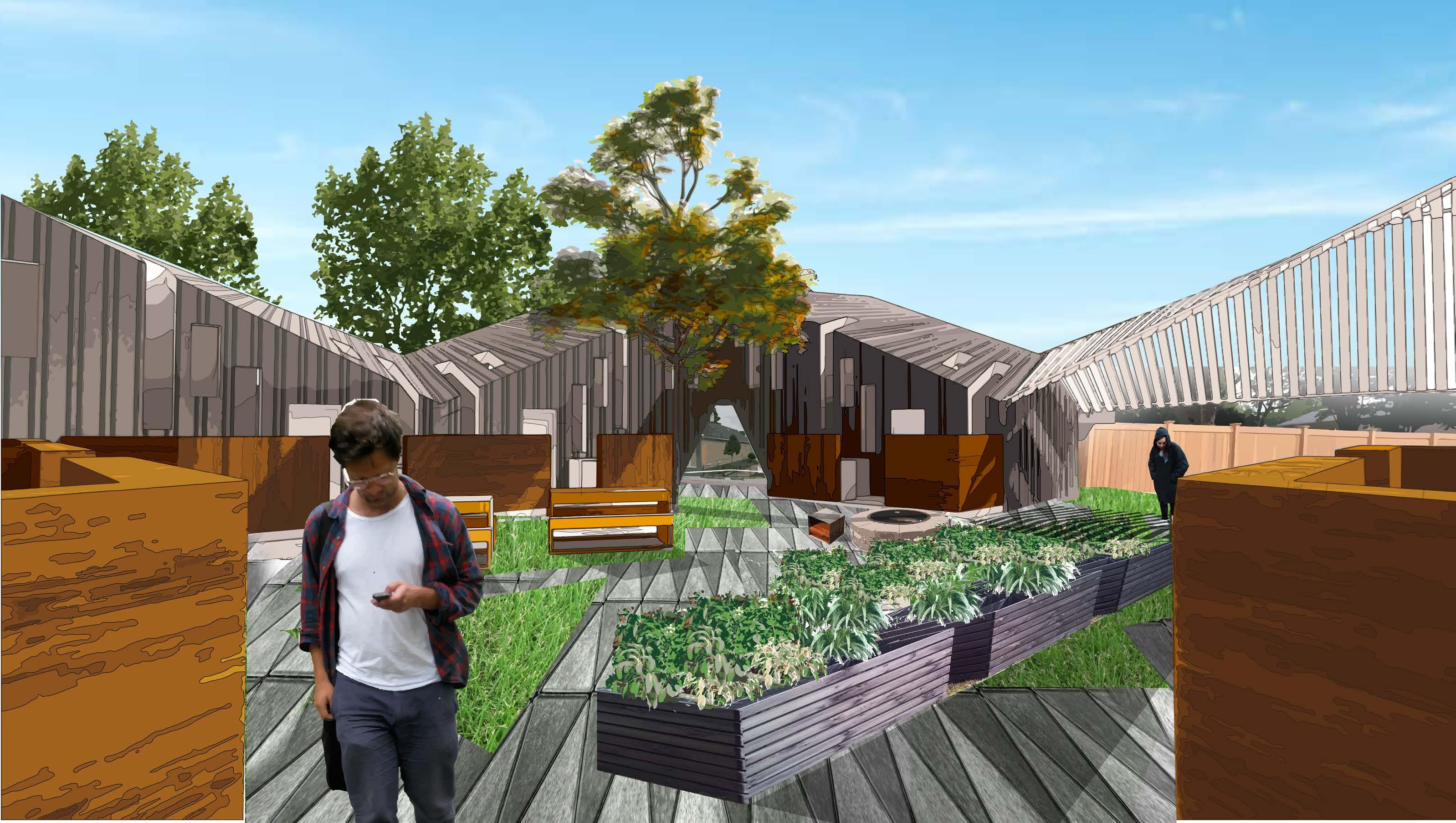
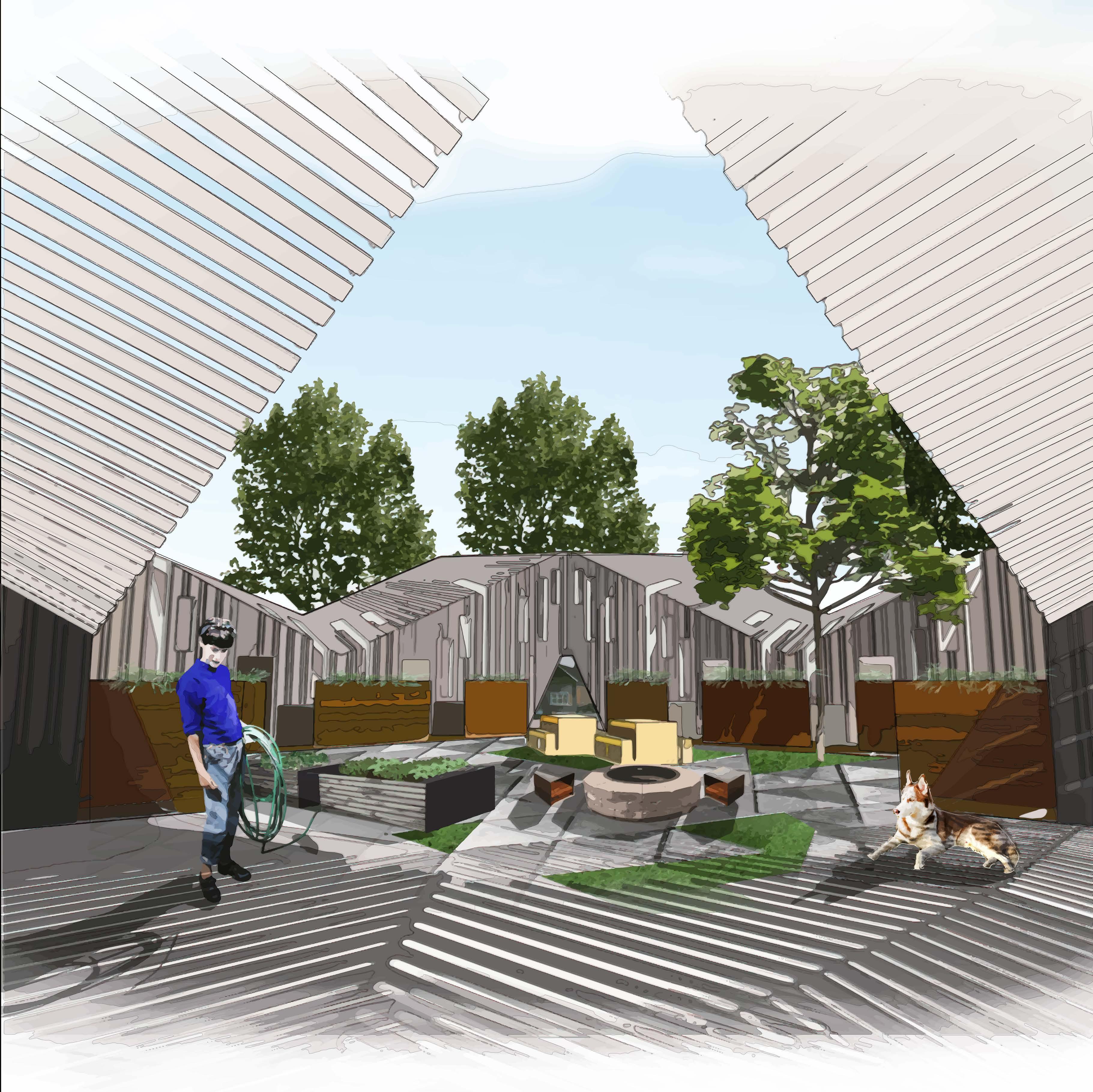



THE ART OF LEARNING
EARTH SCHOOL COMPETITION
COLLABORATIVE
GROUPMATE: WILLIAM MANZANILLA
Artistic expression is a medium for learning and fun so why not bring that into the Secondary school in Kafountine. This project tackles the integration of local art to create an educational space that feels fun and exciting while still continuing on with the tradition of “ it takes a whole village to raise a child”. Graphically inspired by the Kafountine Lino Printing collective we wanted to promote local education through artists’ expression and local techniques. On the other hand, we formally took inspiration from local textile and patterns, which then were altered to work with the existing wind patterns and minimize damage to the existing trees. The series of educational classrooms were designed with education in mind while the multipurpose rooms, as well as the courtyards, were designed to work as gathering spaces that could expand beyond accommodating the school but to accommodate the community through event spaces.


