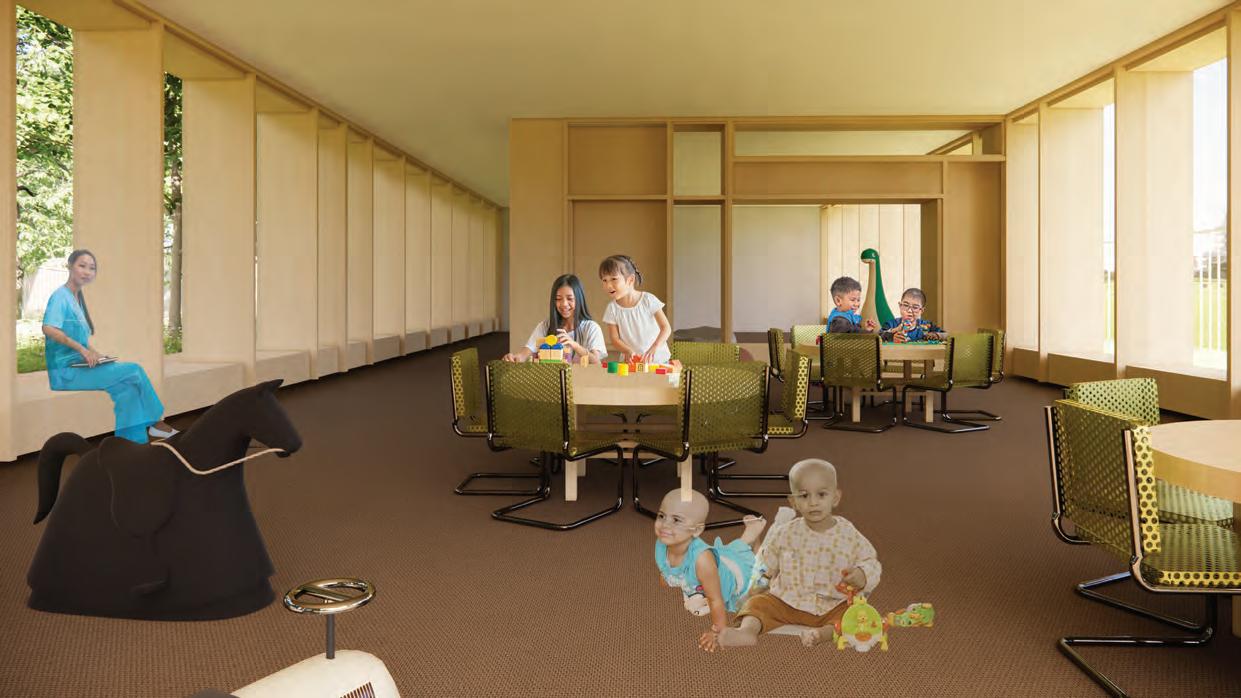PORTFOLIO.
2018-2023
Kawin Suwannatrai
2018-2023
Kawin Suwannatrai2019 60+ Residential Design Makkasan Low income community playground
Thonburi remand prison renovation
Y residence - Vertical Living at Tha Din Daeng, Bangkok
CCCAC- Community Cultural and Contemporary Art Center
SoA+D 2050: Biomimicry
xDs Experiment based Design
Boutique hotel at Saphan Khwai
Enlighten Asia 2021 workshop by IALD Japan
Aoon pottery - Flagship store
Boat noodle museum - a narrative of boat noodles
Aquarium of coral reef
TOTO Universal toilet design competition
Thesis: Rom-Tsai Pediatric Cancer Hospice

The idea is come from users who have a different lifestlye. One is introvert, and other is extrovert. By making ground floor as clossure for introvert personality, and second floor is completely open to public as extrovert personality.
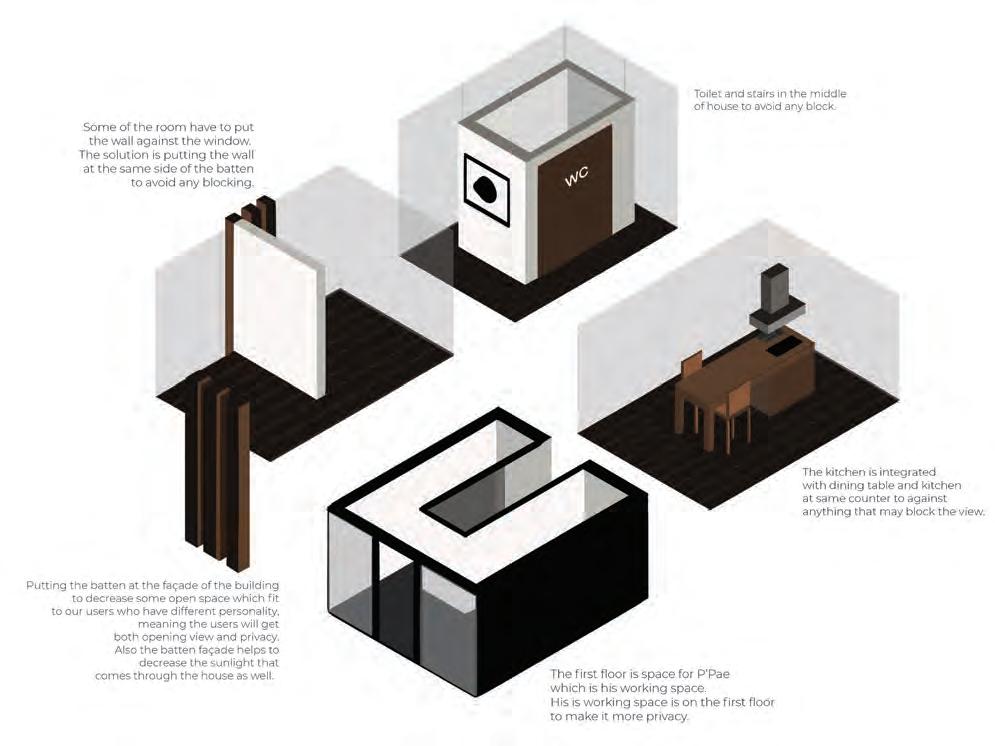
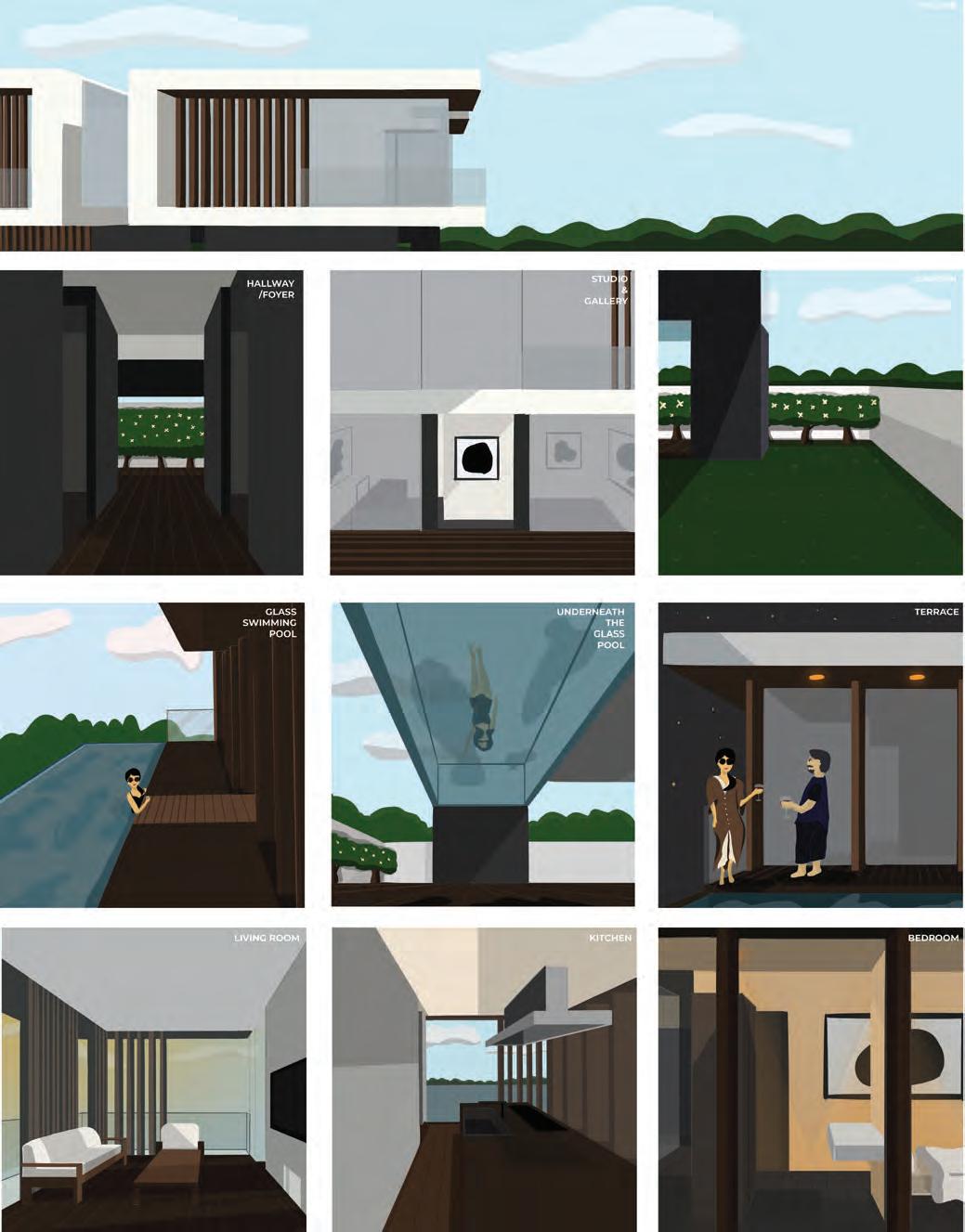
The book teaches about combination of colors between blue and yellow, become as green color. Combining the intersection space in different schemes, then crop, reorganized, then simplified the form. Using these geometrics as design elements as wall, floor, roof, or even playground floor patterns.
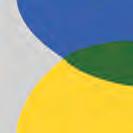
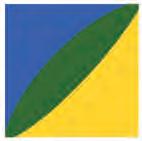
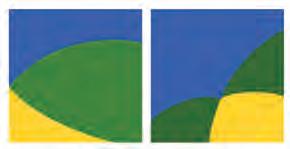
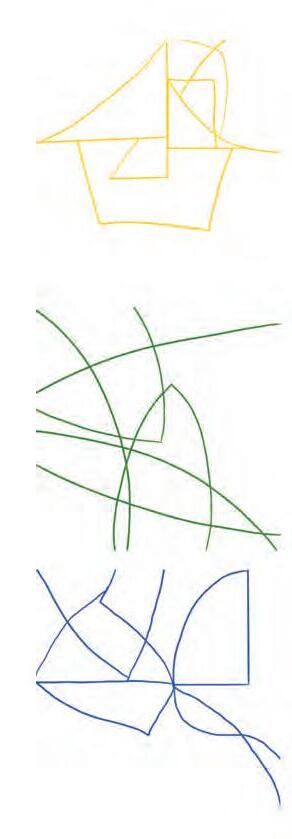
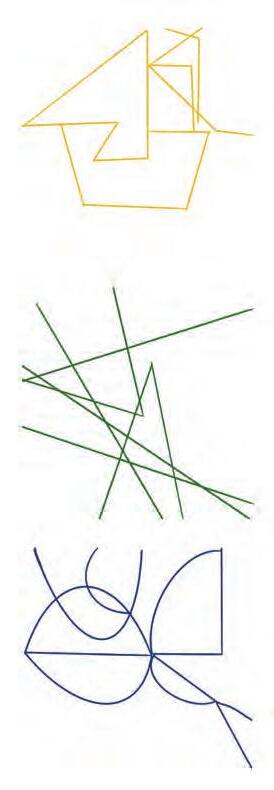
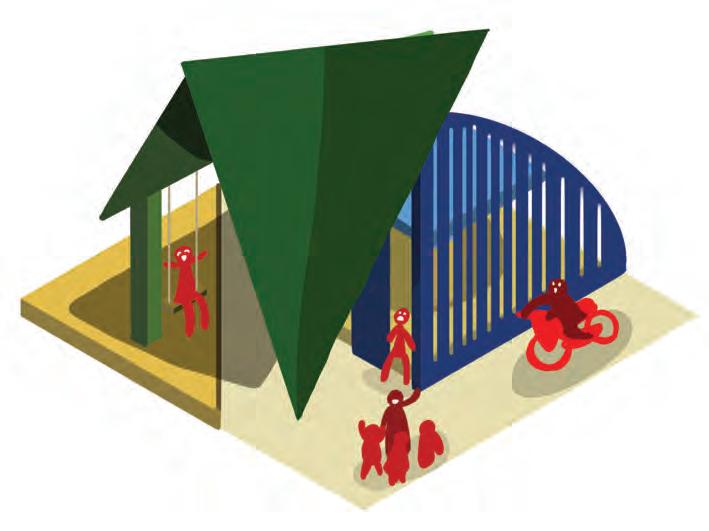
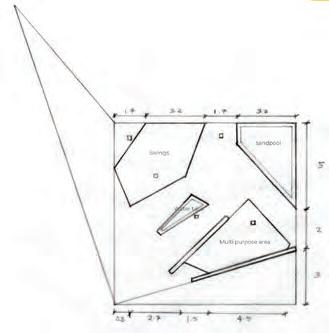



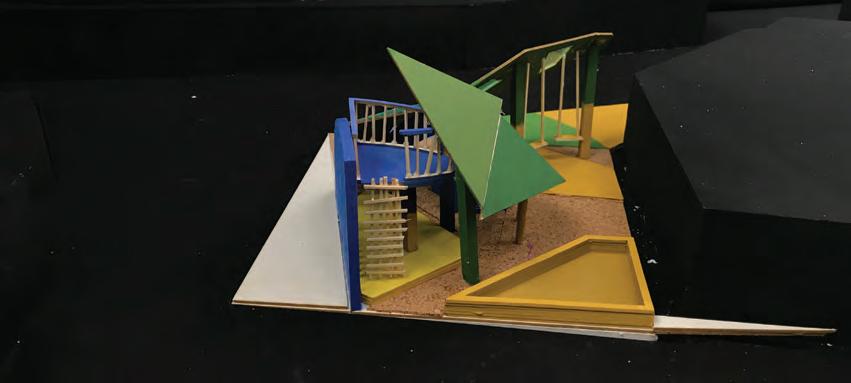
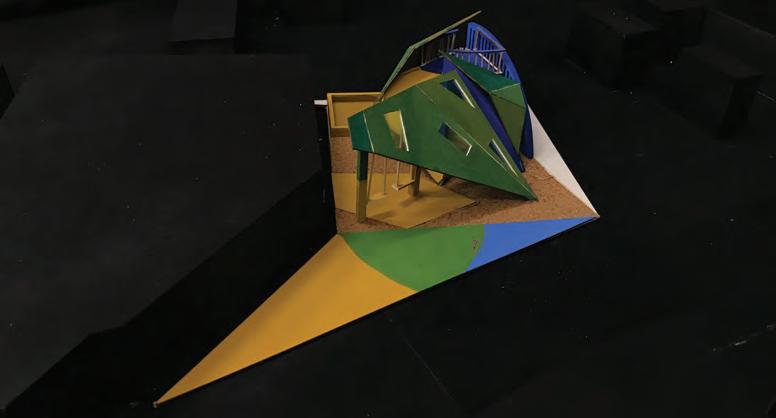




The idea is focus on rewarding system that solve the root-cause of re-offender, benefits both society and environment. Enhance the state of living, meanwhile nature is the soul of inmates.
We want to creating understandings for outsiders and useful activities for inmates which use planting reward system. The room concept consists of green facade. This make inmates have an activities during stay in the cell room. We want inmates to grow plants as a challenge. After ended challenge, the reward will provide for inmates who won such as extra holiday, better meals or even additional time for activities outside the cell.

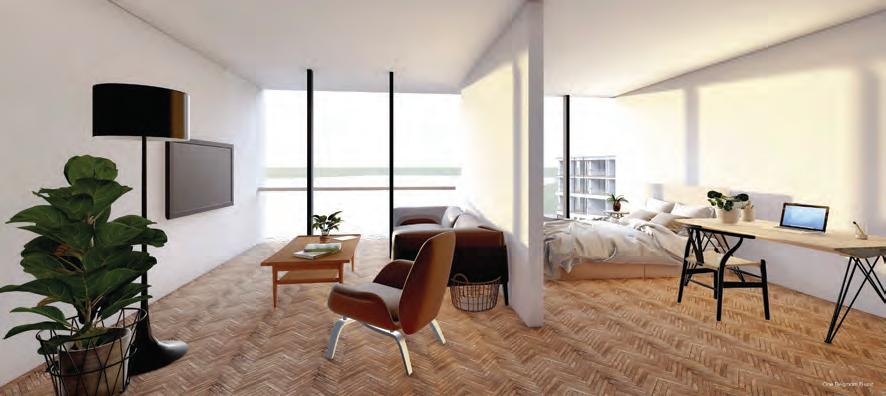
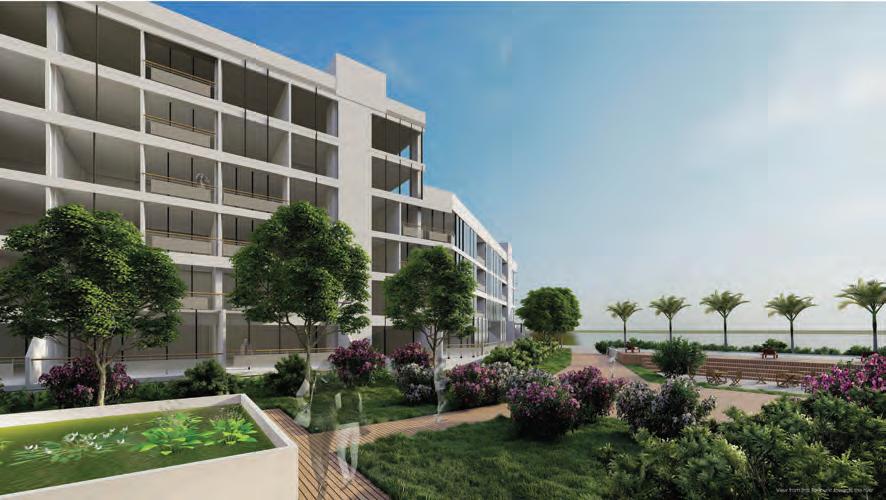
100% river view
The concept comes from how to let every user get the main view from this site which is Chao Praya river. This makes everyone wants river view room. The aim is to make every room gets the view with no boundaries which Y shape makes eveyone see the river view, especially the room at bending part where will see 100% of view without any distraction from any building. Moreover, this condo is single corridor which every rooms are faced to the river.


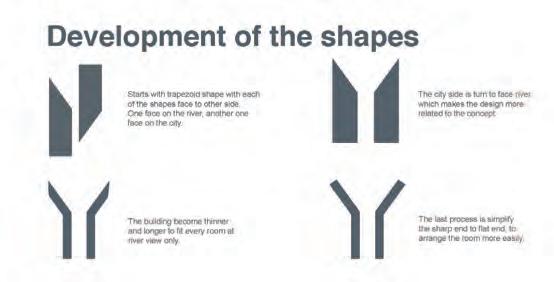


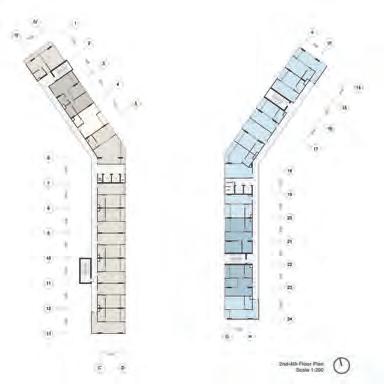
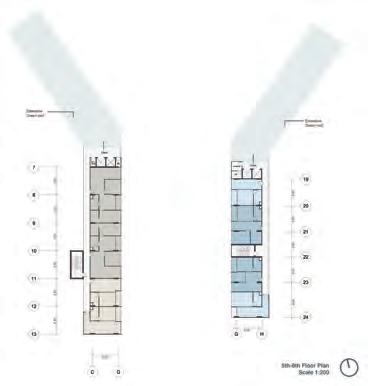
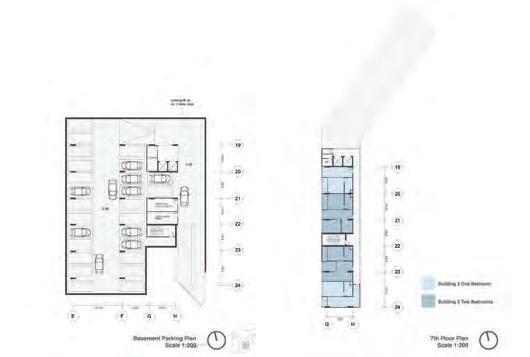






The concept comes from the way that people in Bang Yi Khan district who have a close relationship bwtween land and water. From history, people live along the river and do activities with river including swimming, fishing, and transporting by boat. Using identity of the wave as design approach. Each elements goes up and down like movement of water. Also, the height is according to the program inside building as well. Including museum space, restoration department, multipurpose hall, library, cafe, archive and auditorium building, separated from main building.
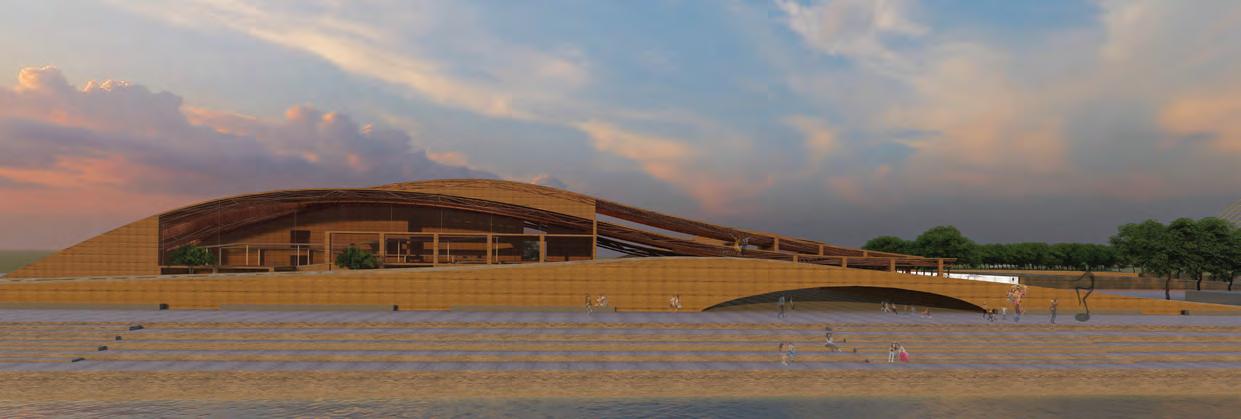



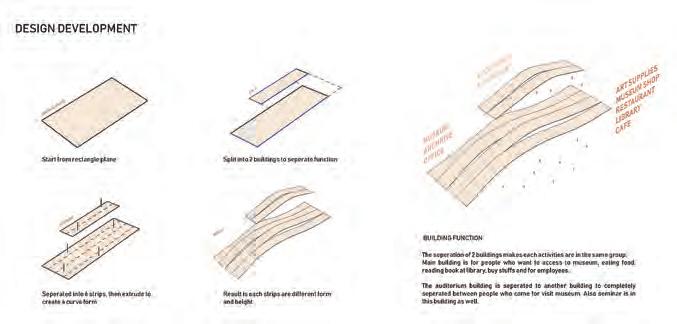



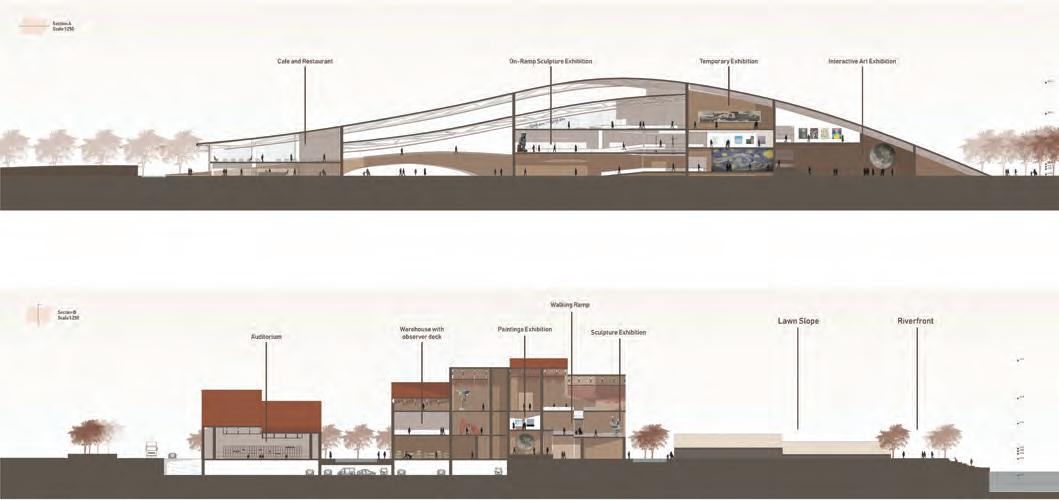



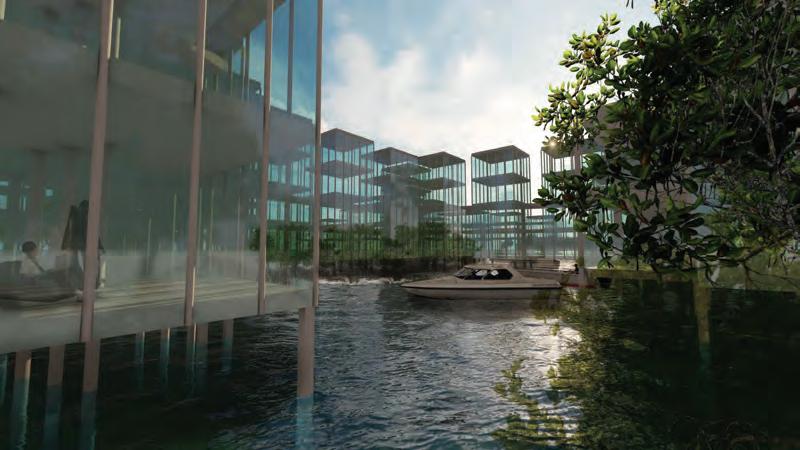
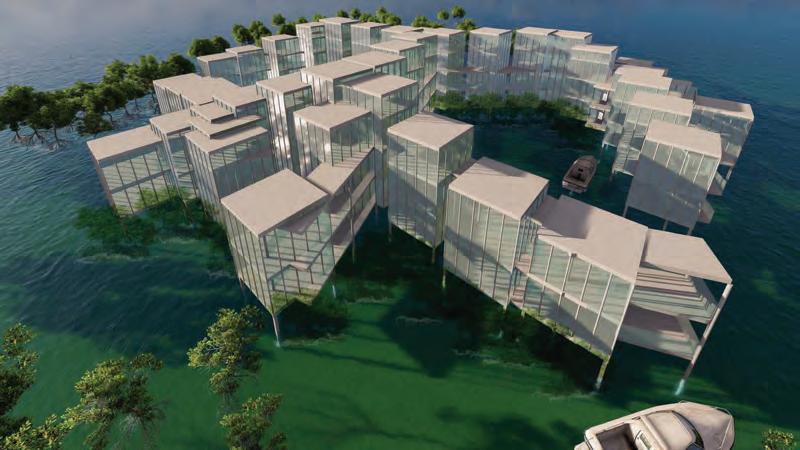
Known as breathing roots that mangroove collects air from the outside. The sunken roots are not able to get the air because they are sink under the mud. Using this idea with focusing issue as flooding site (Bang Khun Tien) in 2050. Combine with building performance by using Rhino Grasshopper as a tool for parametric design with ideology of biomimicry. The building height will rise according to wind and sun direction. The humidity from the water collide to heat, creating wind that circulated to whole building.
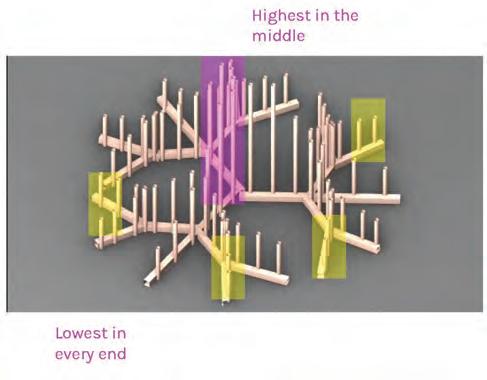
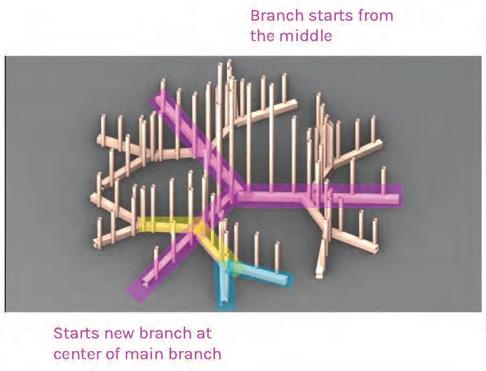


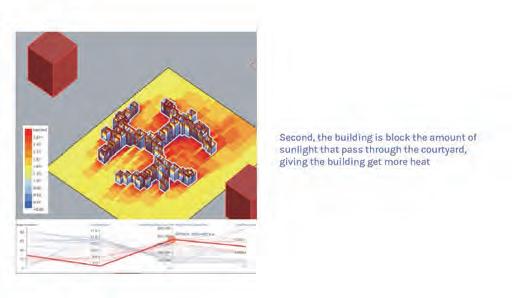
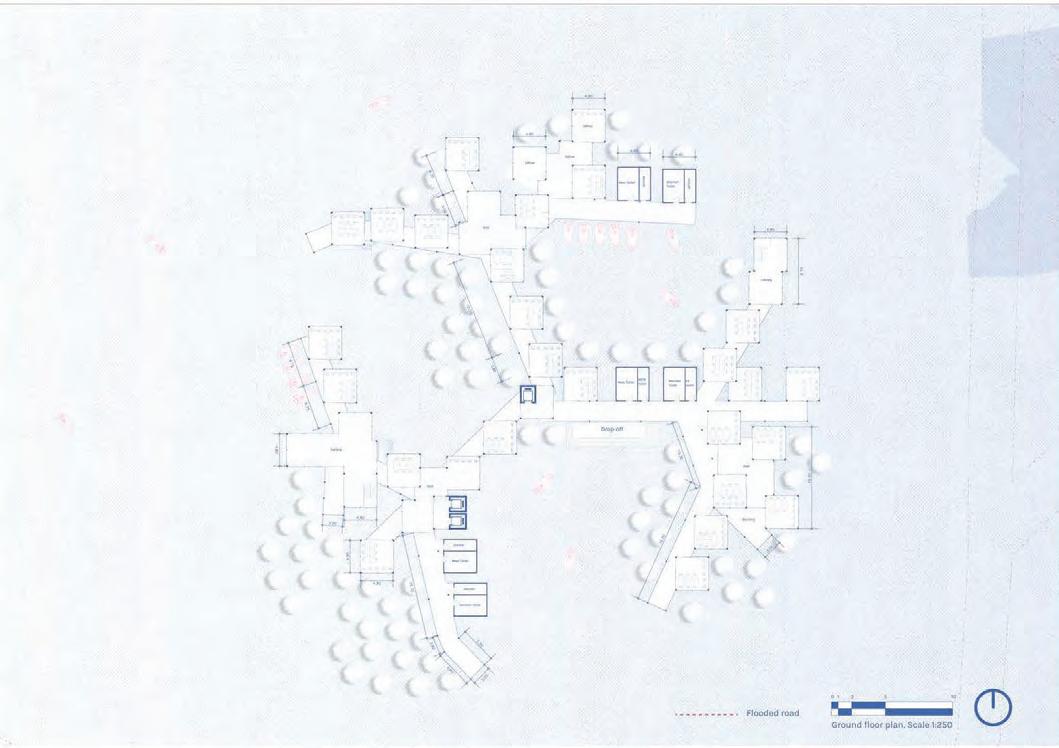

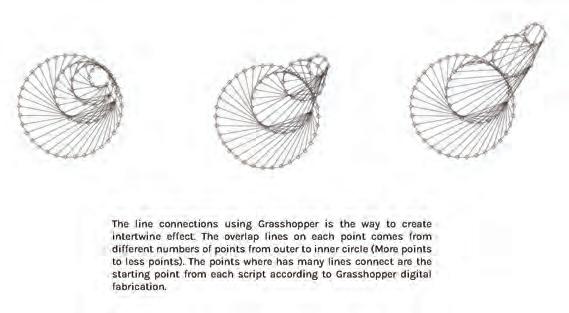
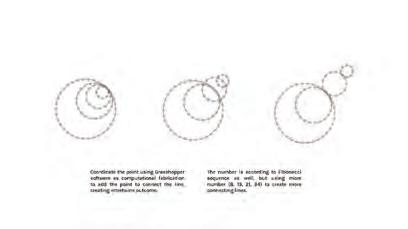

INTERTWINED
Combining each lines , twine together with different schemes, picking 2 of schemes, twined again in 3D form by using wood as material. After that, assigned function as pavilion.
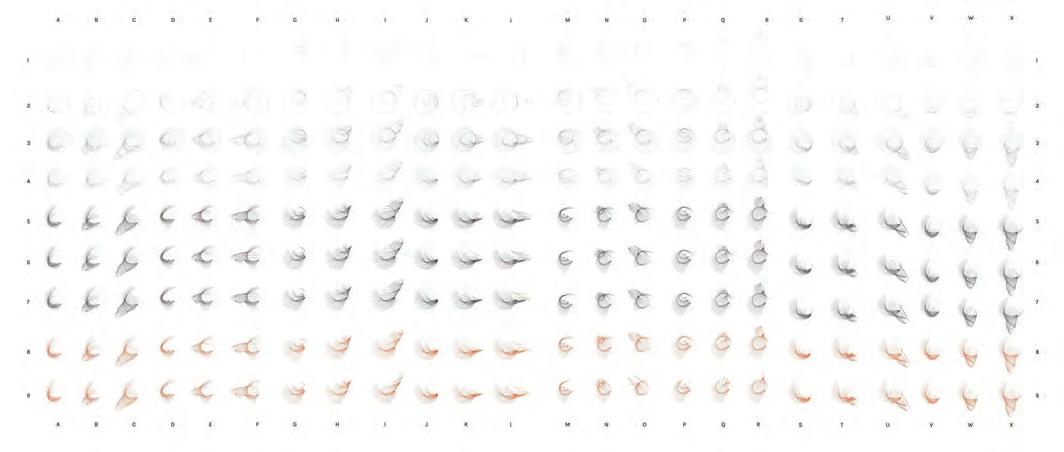
Final outcome
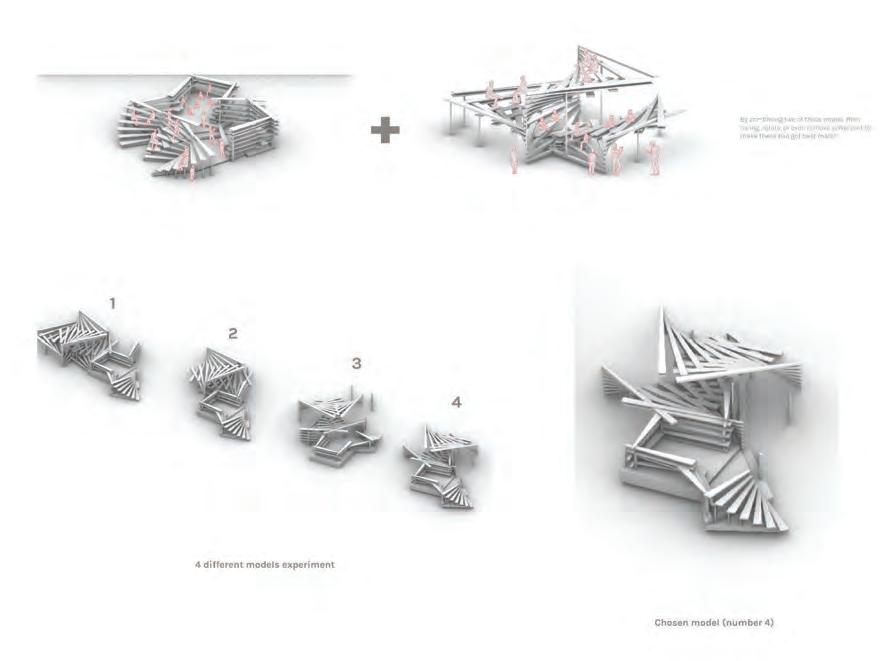



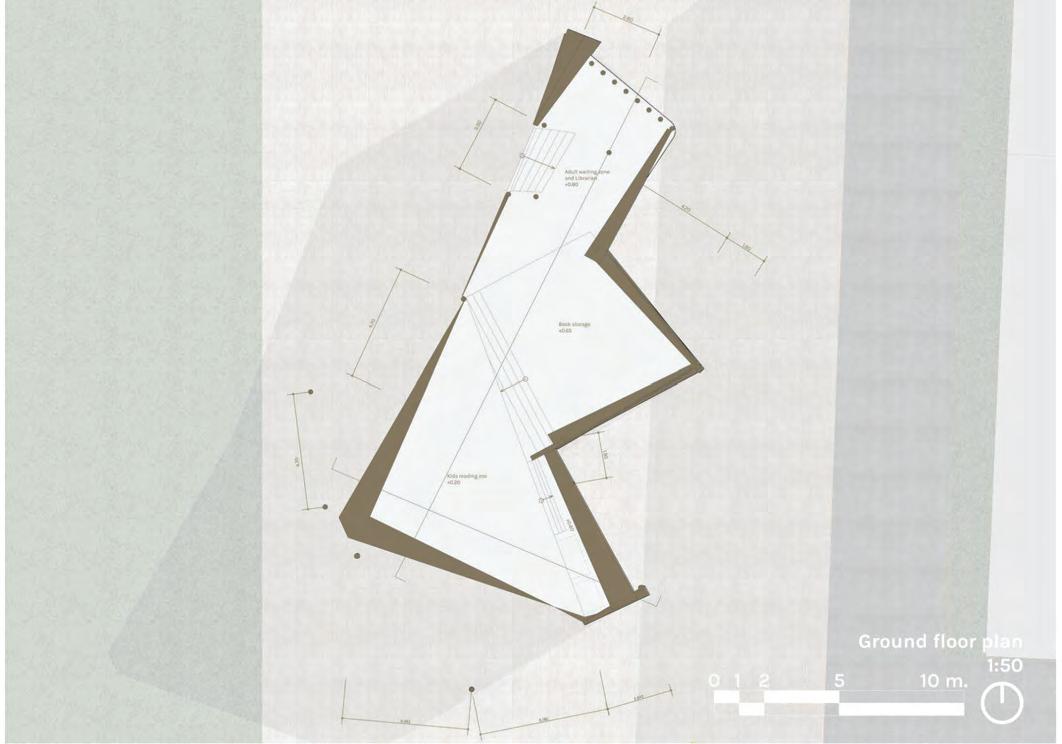

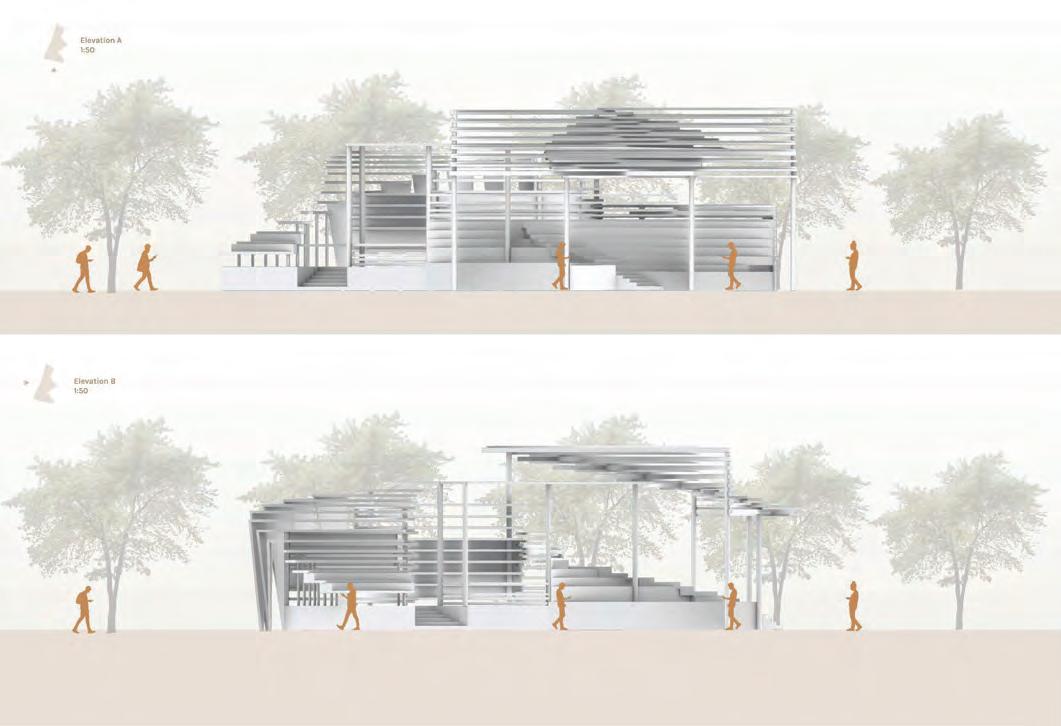
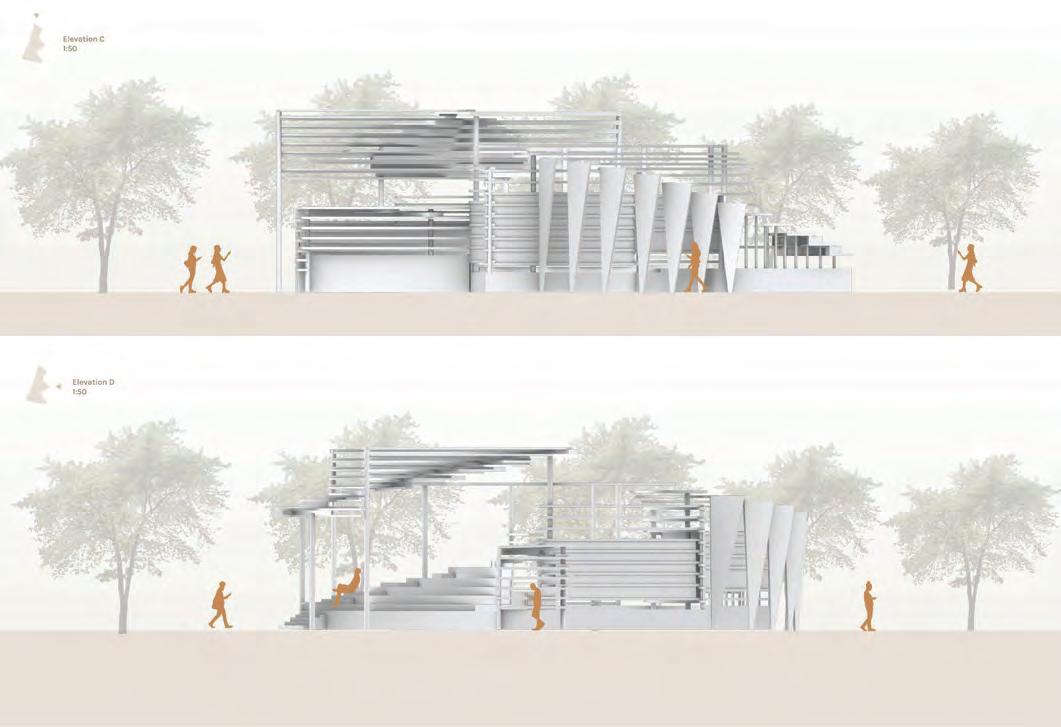
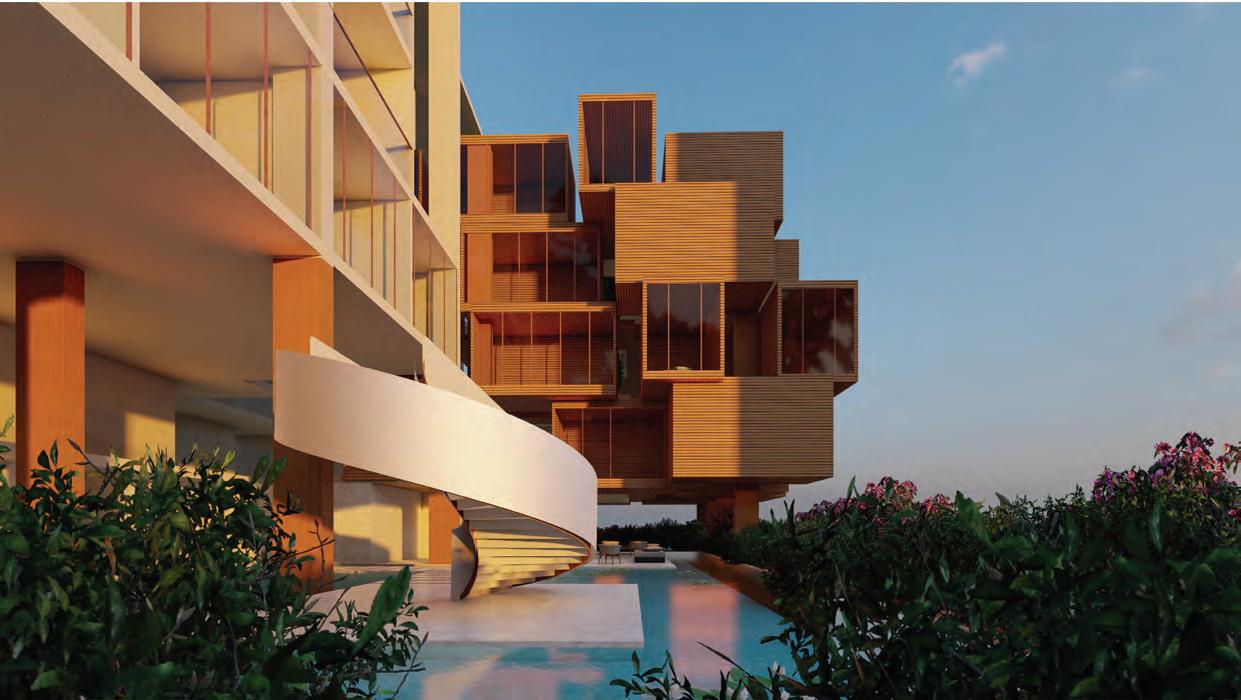
Thai traditional medication believes that every human has 4 elements in their body. Including earth, water, air, and fire. These elements inside our body named as “Tat Chao Ruen”. Using this concept to become an architectural approach by visualize to diagram, then giving parameters and turning to architectural approach.

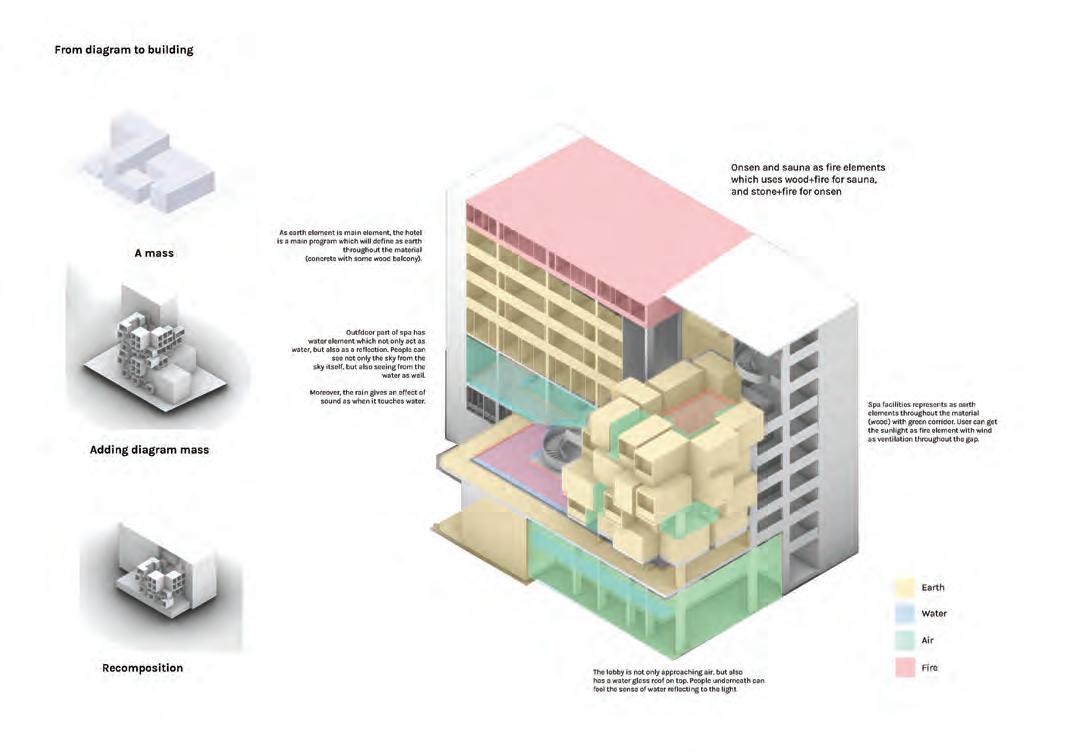
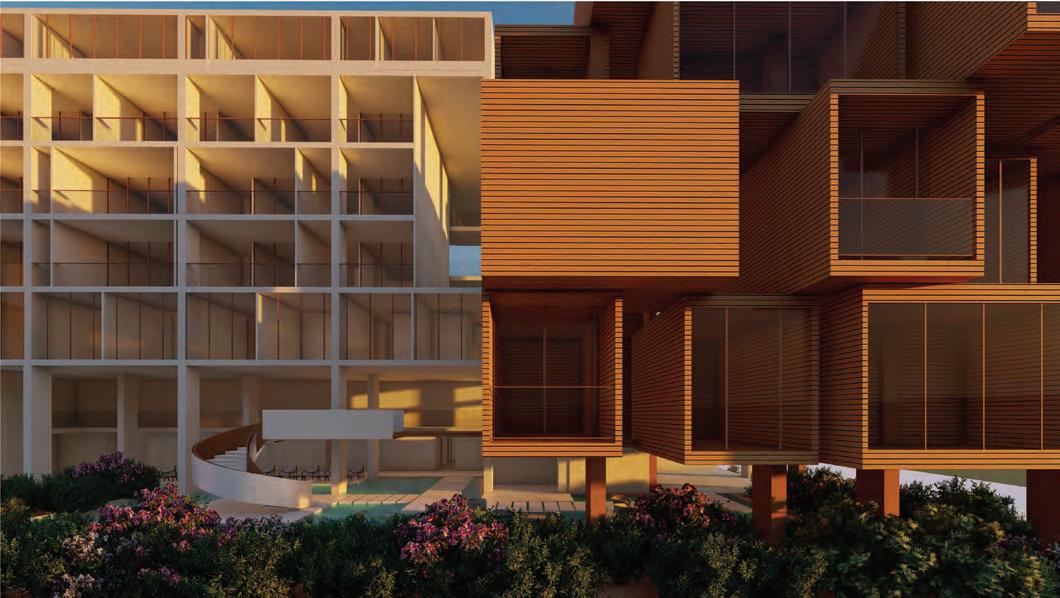
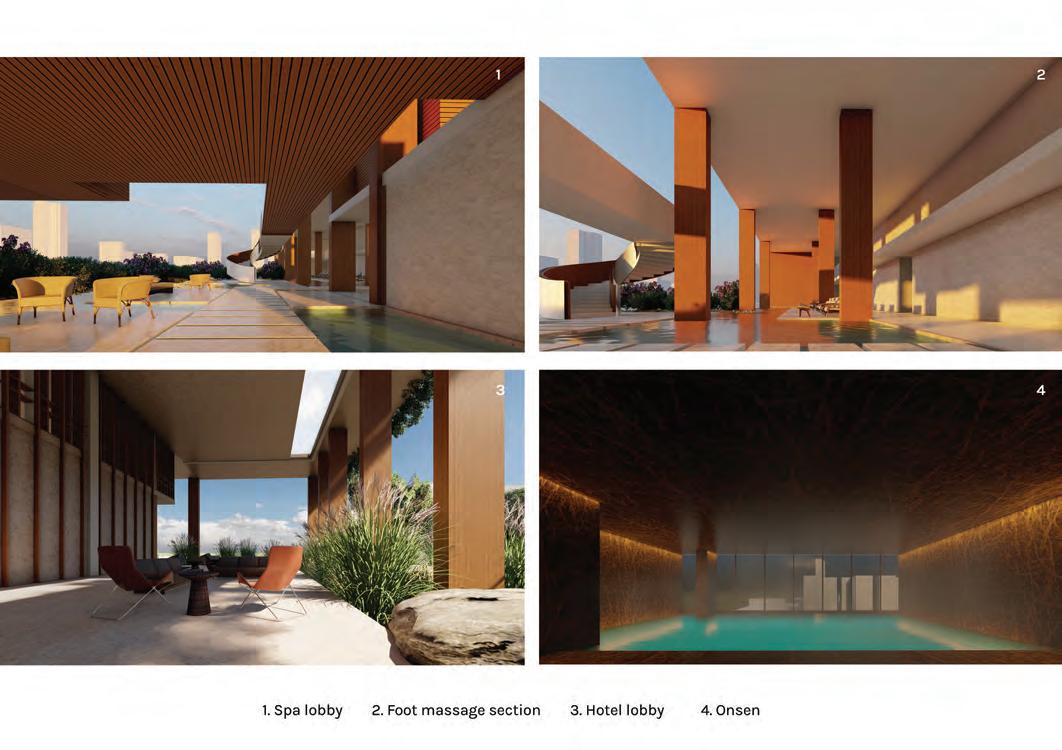


Bangkok is well-known for night life such as Yaowarat street food, Thong Lor night life. So what about our currently site which is Charoenkrung district where has its quirks.


A place where surrounded by various restaurants, a funky bar and lots of art galleries which all run by small business. Moreover, many hotels are located at riverfront of this district which is able to bring more tourists to visit the district.


Aoon pottery is a local pottery which owner craft one by one by himself. The products include plate, mug, cup, etc.
Once owner said “A good pottery is not only showing on shelf, but also use in real life”, this ideology came out as a design approach to make it like a home - home of pottery. By narrating products according to daily cycle as “wake up in the morning with a cup of coffee, lunch as a dish, sipping tea in the afternoon, then drinking at night with sake cup”






Floating
Boat noodles is a cultural heritage in Pathum Thani province. The aim of project is to narrate history of boat noodles throughout the ingredients. From soup, noodles to local boats. Also, the project consists of floating market where boats are able to access into the project.
Moreover, the design elements is to give an unstable feeling, like boat on river. For instance, suspension bridge, transparent floor, floating raft, etc.






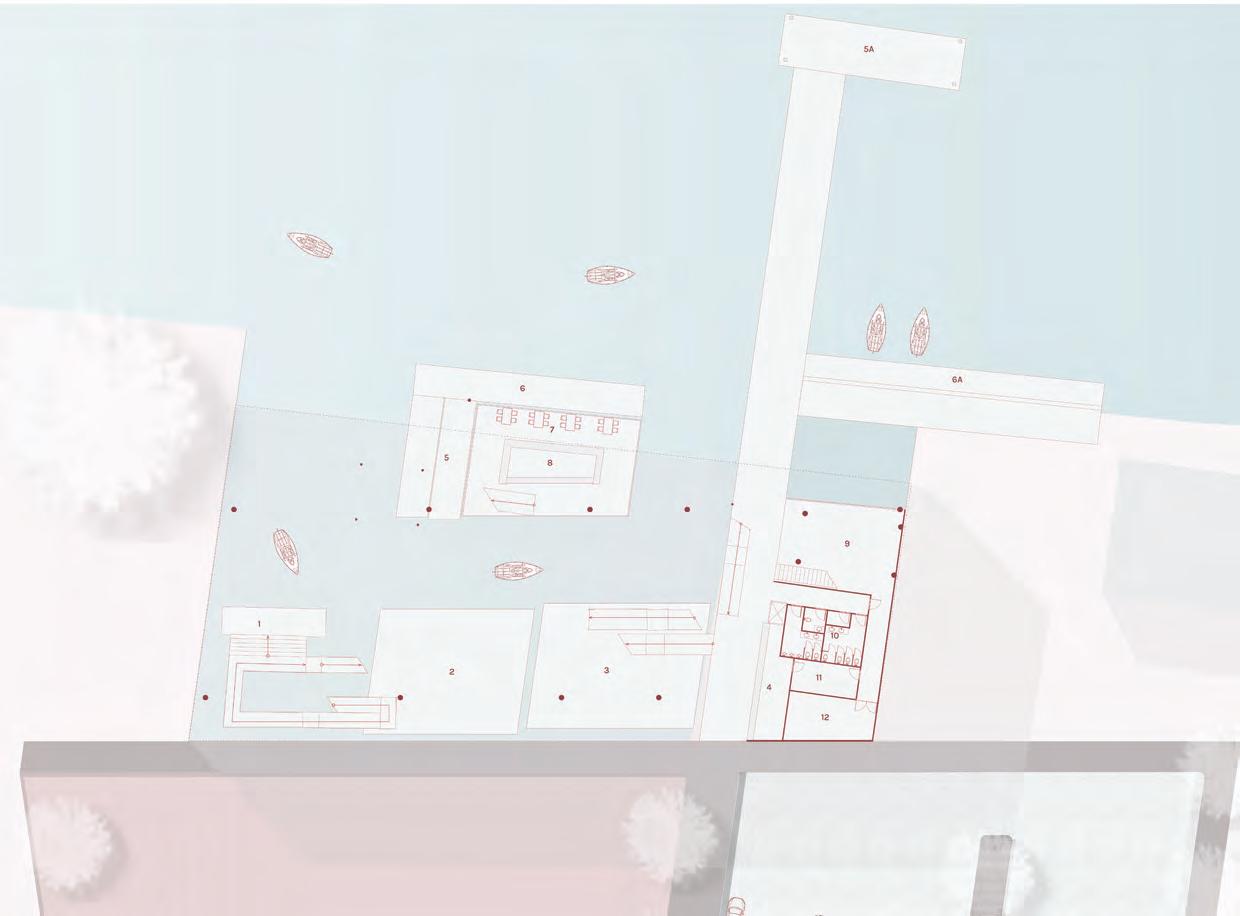

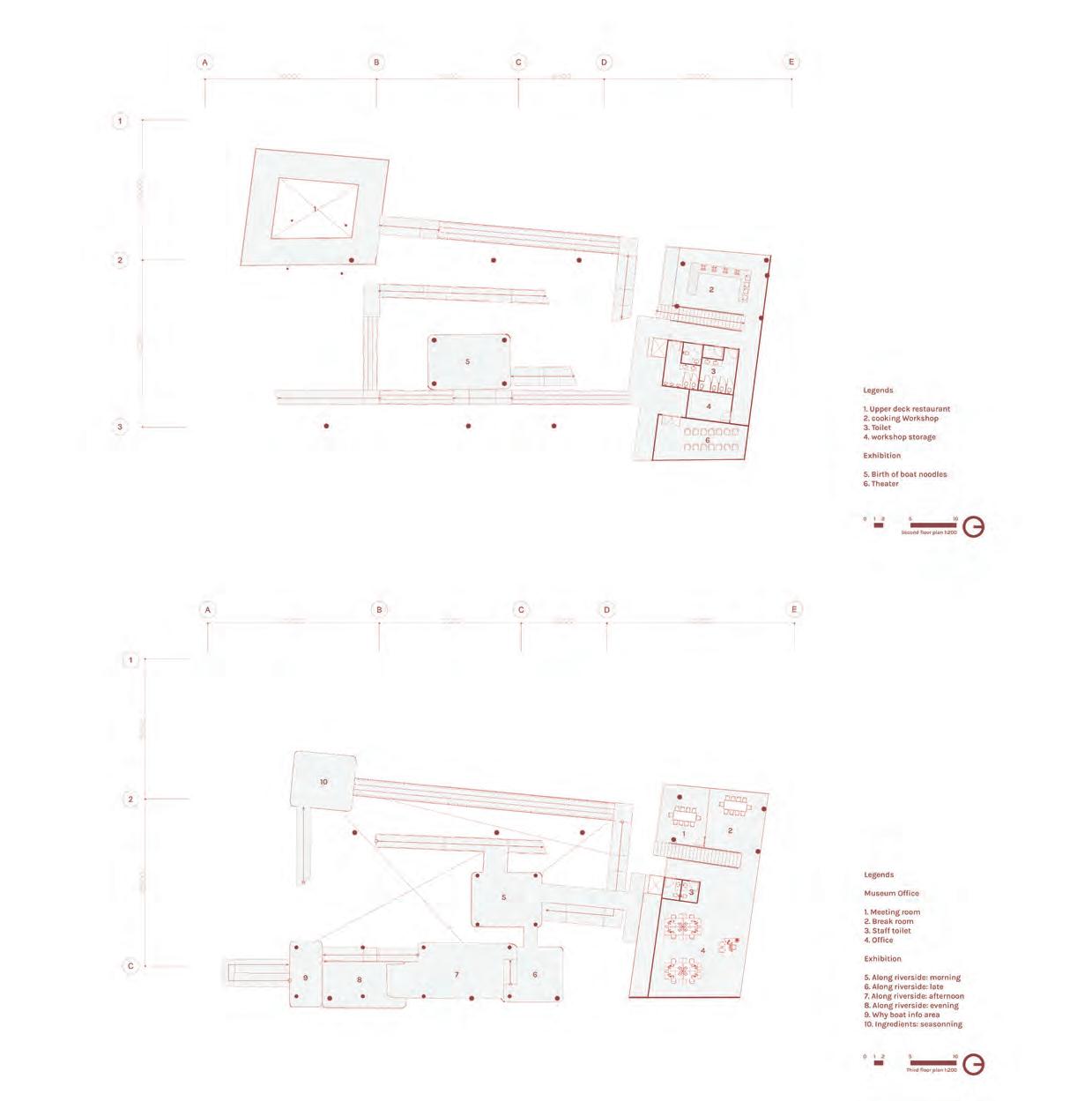
Firstly the inspiration come from the cliff where has different of light according to the depth which use for develop conceot, become “lighten to darken.
The aquarium has various program which use light amount to lead people to each space which also related to the function/perception as well. From touch tank to coral lab. Representing by corridor and level of each building along contour site.

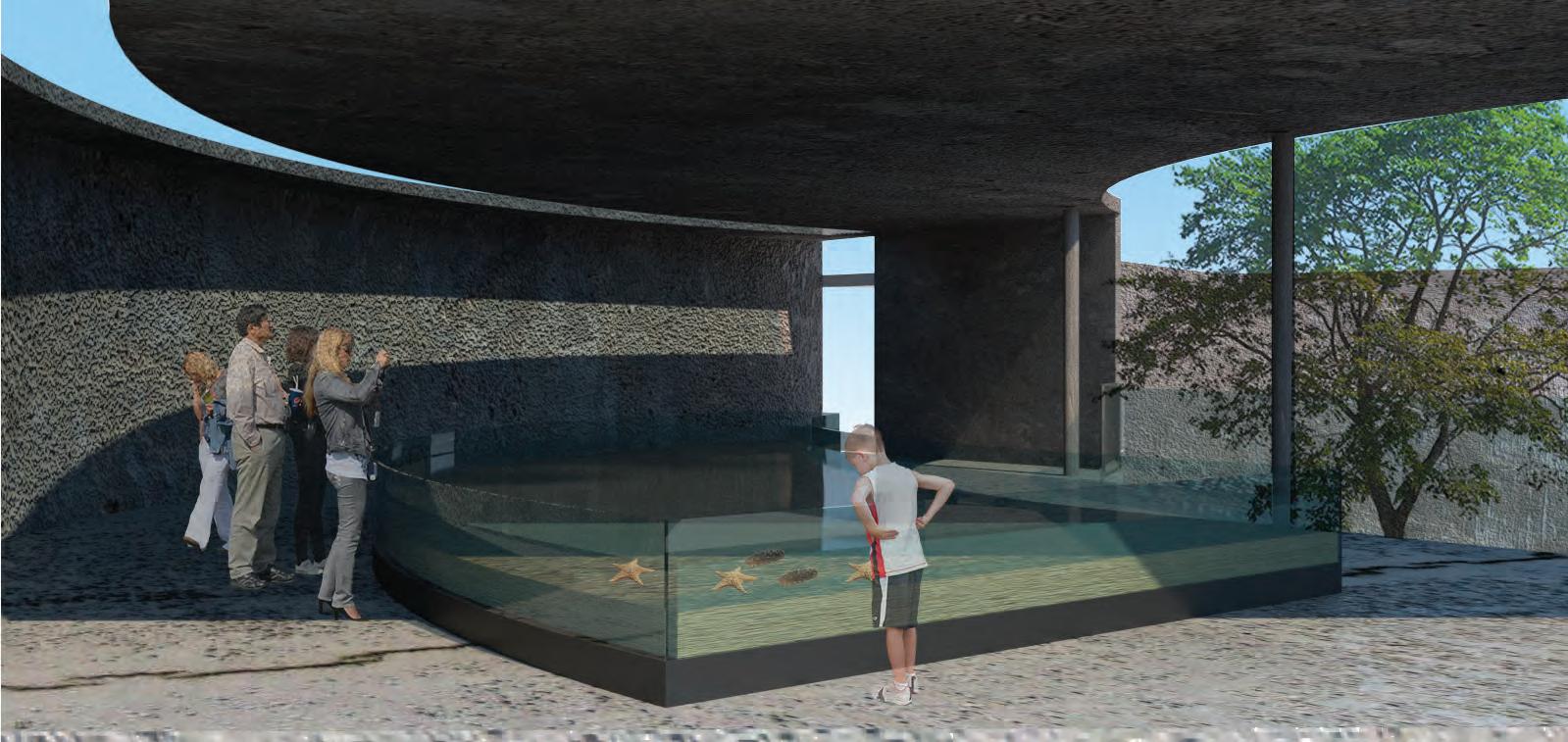

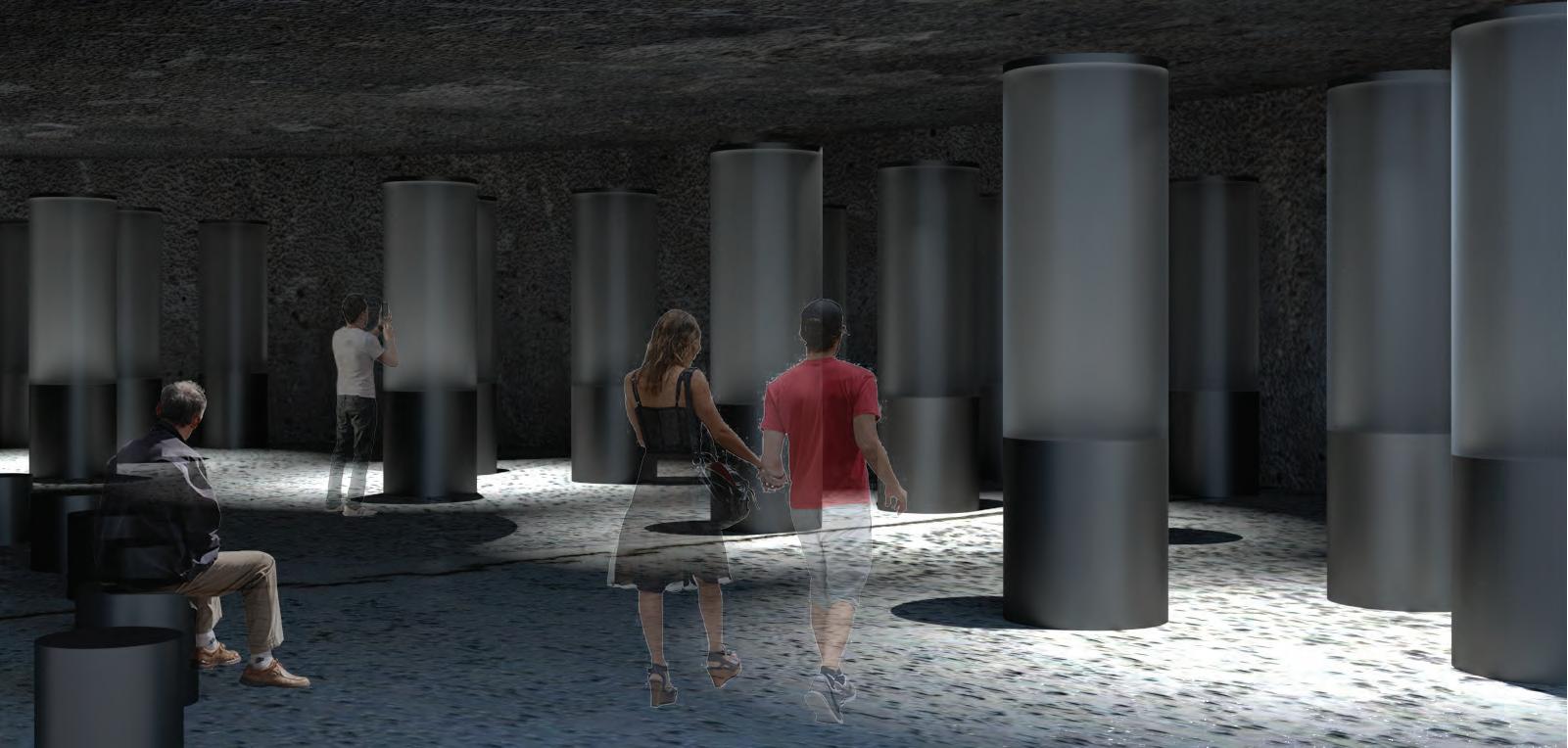





As the sun passes above, its light filters through the perforations in the roof to create an enchanting effect within the space. This tribute to nature is inspired by the trees of Park. Their leaves filter and soften the bright sunlight from above to project a dappled pattern on the seating area and all restrooms.
There are 4 types of restrooms under the same shade, not only male or female but the design include room for Neutral genders, kids and wheelchair person represents universal design and variety of lives who live togather in our society.



Healing environment
Cancer is one of the most difficult diseased to be cured. Even nowadays most of medical procedures are only treatment, but not to cured the cancer. Patients have to go through the process which side effects during treatment are unavoidable.
Especially in children, even the treatments are same as adult, but their state of both physical and mentally are completely different. Children know only that they are sick and cannot do a normal activities as they normally do. However, adults are more concerning on most aspect. From their children health to their own issue as well. These two factors cause bad effects simultaneously, but in different way.
What is a hospital design where can decrease stress to both children and their families during the treatment?
How to adapted healing environment to improve quality of patients and families life?












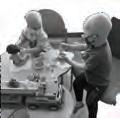
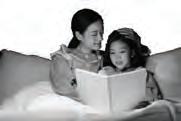
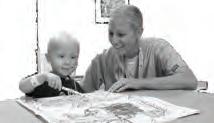

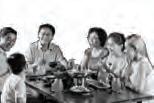


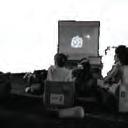
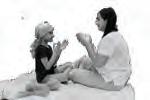
The concept is come from healing environment which represent through the zoning of the project. The nature is one of the best element to improve quality of life through mutisensory stimulation. Everyone should access to the nature in everywhere.

Multisensory stimulation helps to improve quality of patient life, which this project uses natural element to let patients are able to access freely. Various type of nature are included. From garden to walk, nature pond to look, and multisensory pool to play.







