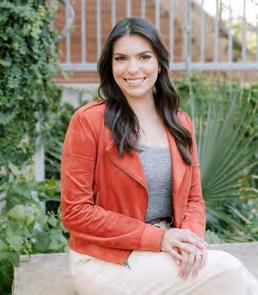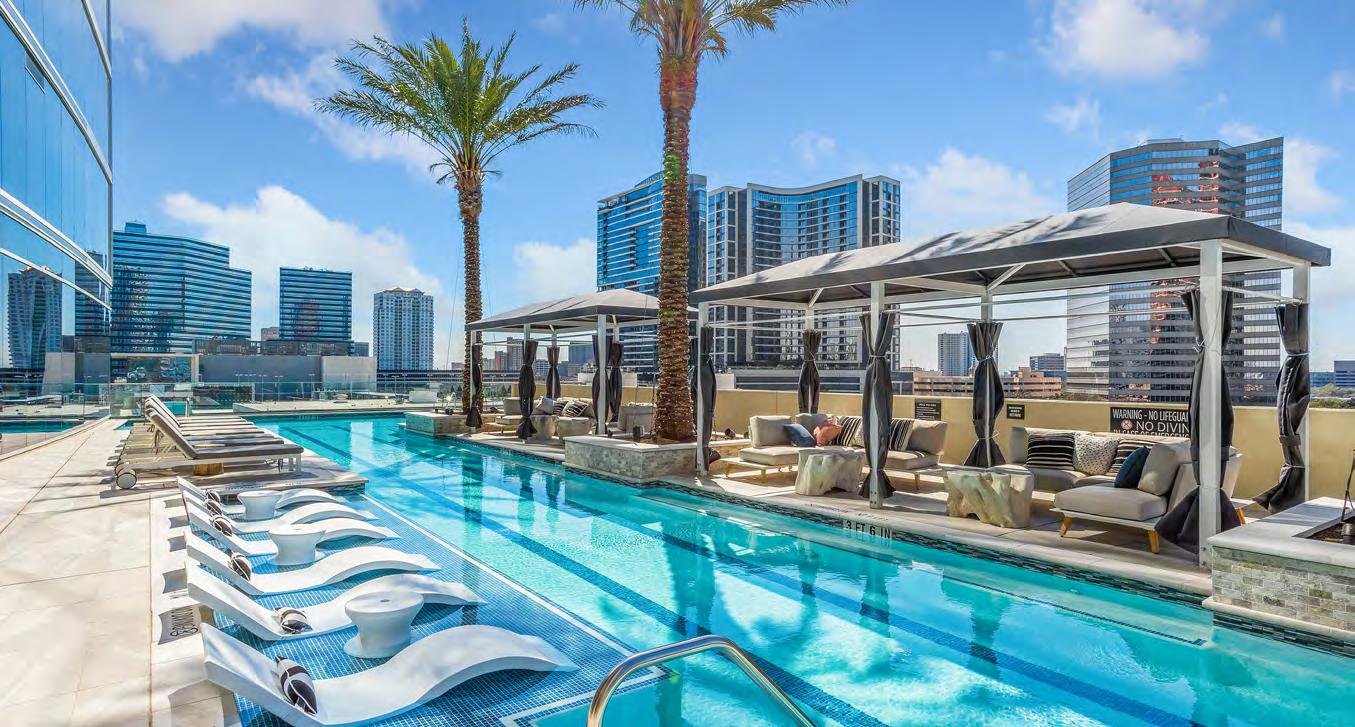

IT’S WHAT’S ON THE INSIDE THAT COUNTS.
BUT FEEL FREE TO JUDGE THE OUTSIDE, THAT’S WHERE WE REALLY SHINE!
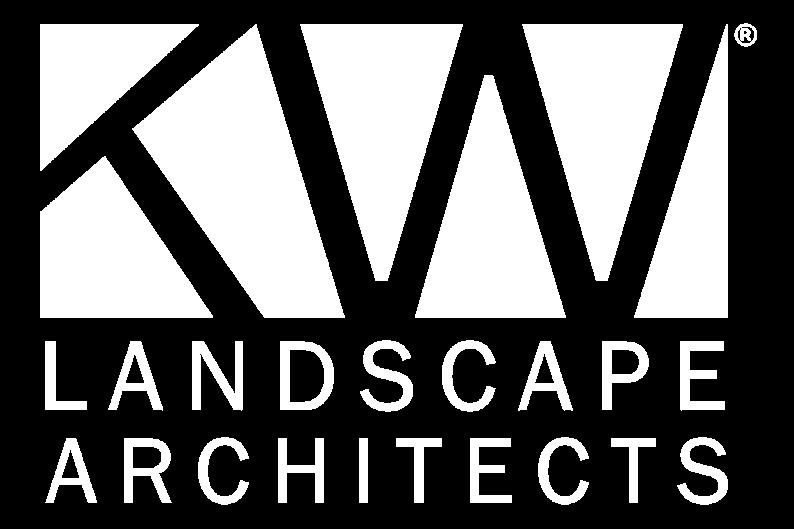
CUTTING EDGE TECHNOLOGY 29 DEFINING EXCEPTIONAL
MASTER PLANNED COMMUNITIES
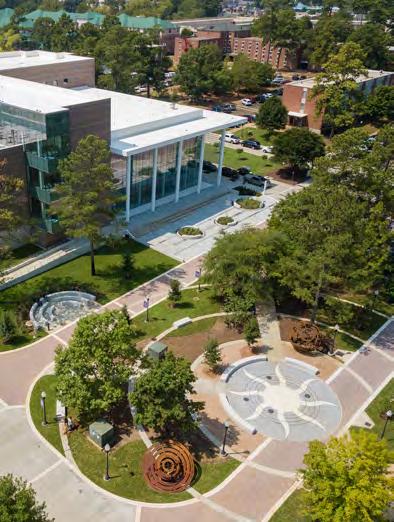
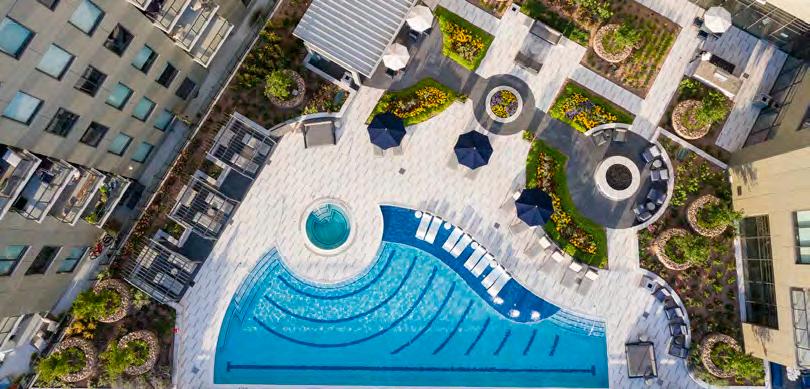
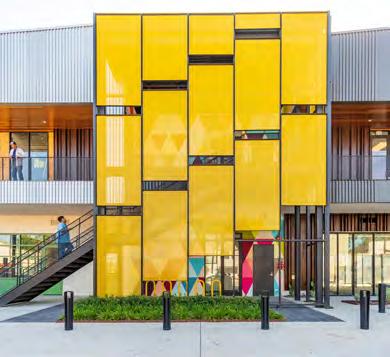
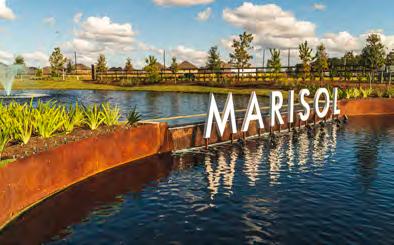
THAT CAPTIVATES HIGH DESIGN LANDSCAPE ARCHITECTURE
BUILDING A LEGACY
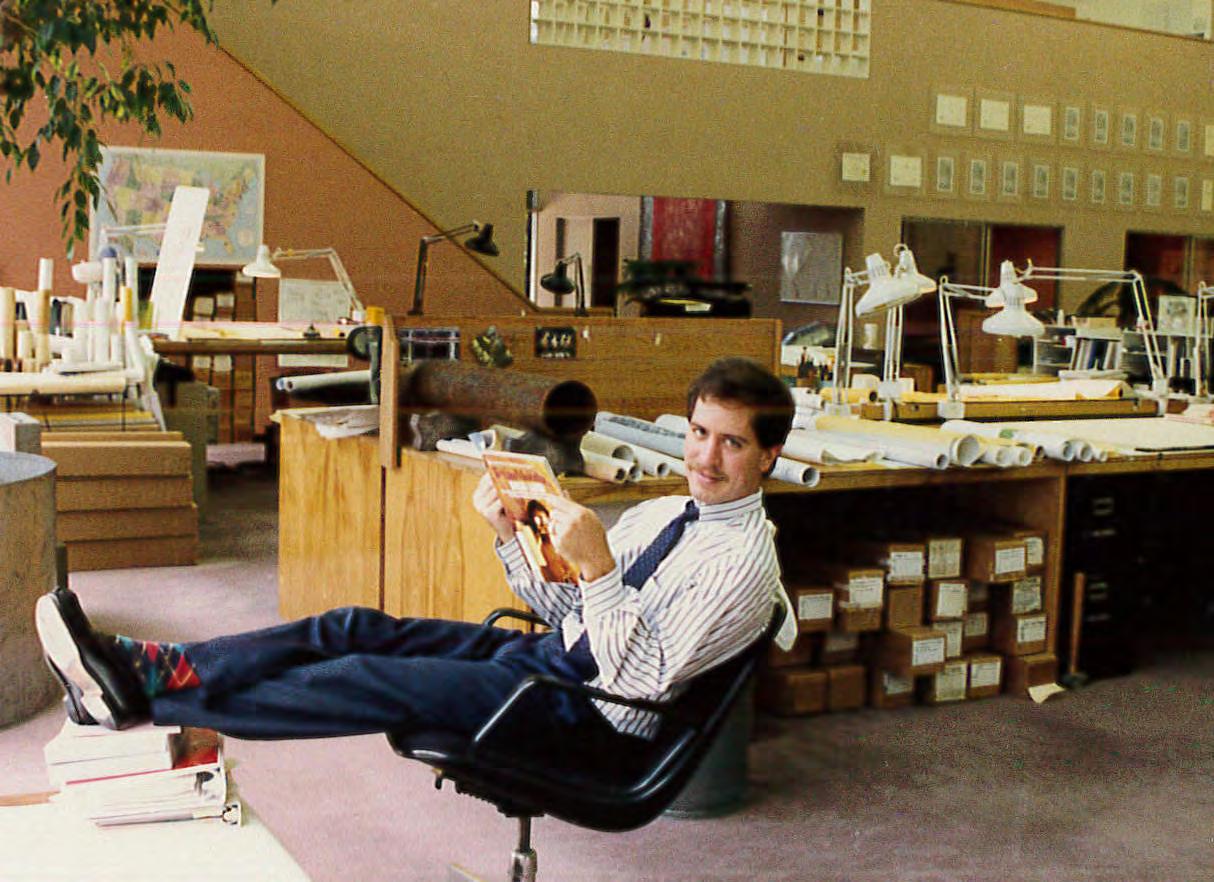
WHERE IT BEGAN
WHERE IT BEGAN
Our story takes place in a laundry room where the washer and dryer served as a makeshift drawing table, and a single desk was shared among colleagues. During the 1991 recession, Thad Kudela & Darin Weinheimer recognized an opportunity to establish a landscape architecture firm that would cater to the need for functional and creative design while adhering to clients’ budgets and objectives. Through their hard work, dedication, and the unwavering support of their families, founders Thad & Darin transformed the two-person enterprise into a well-respected firm with a strong, driven, and family-oriented culture. Today, this culture continues to thrive in our Houston, San Antonio, Indianapolis, and Austin branches.
story takes place in a laundry room where the washer and dryer served as a makeshift drawing table, and a single desk was shared among colleagues. During the 1991 recession, Thad Kudela & Darin Weinheimer recognized an opportunity to establish a landscape architecture firm that would cater to the need for functional and creative design while adhering to clients’ budgets and objectives. Through their hard work, dedication, and the unwavering support of their families, founders Thad & Darin transformed the two-person enterprise into a well-respected firm with a strong, driven, and family-oriented culture. Today, this culture continues to thrive in our Austin, Houston, and San Antonio offices.
AUSTIN SAN ANTONIO INDIANAPOLIS HOUSTON
REGISTERED IN 15 STATES, WE PROVIDE LANDSCAPE ARCHITECTURE SERVICES NATIONWIDE.
LEADING THE FUTURE
At KW, we are dedicated to building the exceptional in all we do. Our diverse leadership team is comprised of industry experts committed to growing our business, mentoring staff, and strategically planning for the future. Thanks to their guidance, we will continue to shape the outdoor environment for generations and remain one of the best landscape design firms in the industry. KW understands the importance of adapting to changing trends and client needs. Our team is confident that together, we can achieve our goals and build a sustainable future for everyone.

DARIN WEINHEIMER, PLA
Founding Partner (right)
With over 37 years of working experience, Darin is a skilled and effective communicator. As Founding Partner, he is responsible for ensuring the vision and values of the firm are translated in all aspects, from our deliverables and constructibility to culture and mentorship.
WESLEY SALAZAR, PLA
Partner/Central Texas Lead (left)
As Partner and Central Texas Lead at KW, Wesley fosters a collaborative environment, emphasizing diversity, efficiency, excellence, and teamwork. With over 17 years of experience, he believes that communication is key to achieving exceptional project results. His expertise in balancing design with constructibility is crucial for any highdesign project.
LEADERSHIP TEAM
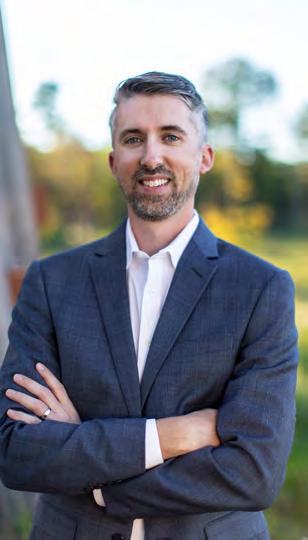
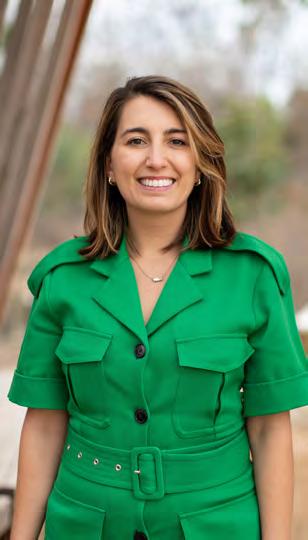
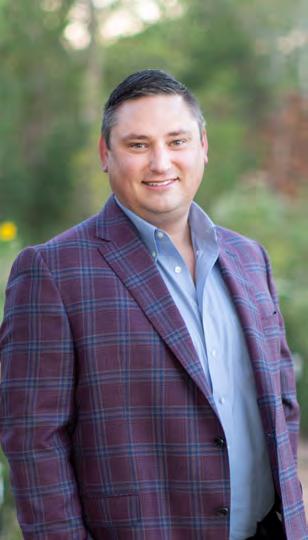
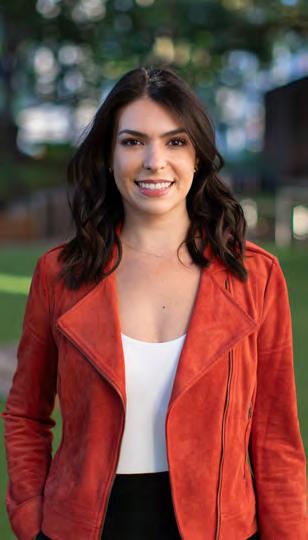
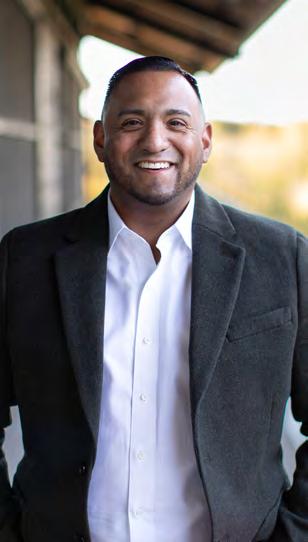


OUR CULTURE
At KW, we pride ourselves on our culture of thought leadership and an unwavering commitment to our values. Our approach centers on recognizing and fostering the unique talents of each team member, cultivating an environment of open communication and collaboration. This enables us to deliver exceptional results and engage with clients in a more meaningful way. By valuing and encouraging every individual’s strengths, we are able to develop more creative and thoughtfully designed projects. Our commitment to these values sets us apart and helps us consistently deliver exceptional results.
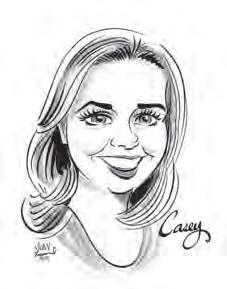
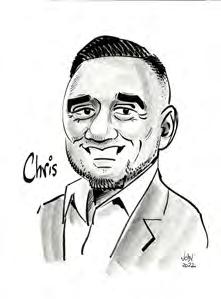


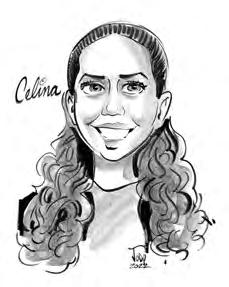
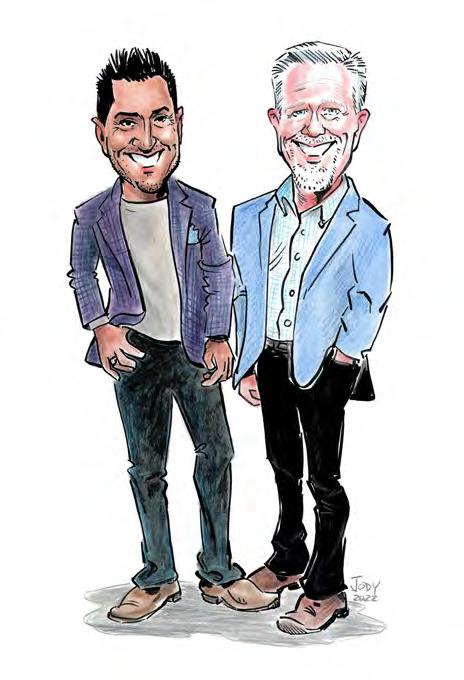

THE KW CARICATURE
Established in 2016
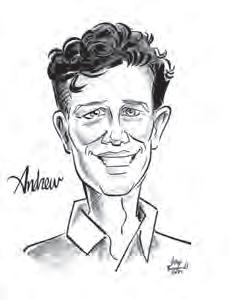
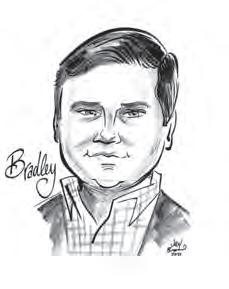


Medium: Marker on Paper
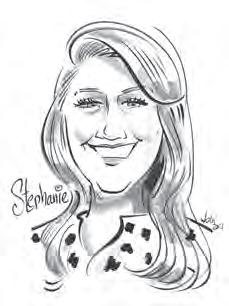
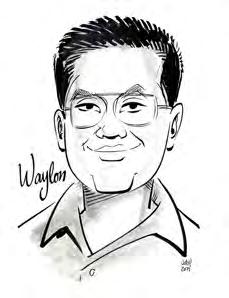
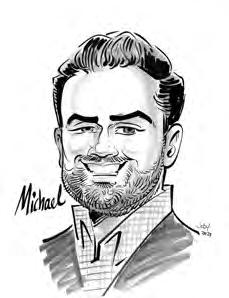
Caricatures highlight your most prominent features the same way a landscape architect works to design an outdoor space. Each line a landscape architect draws is unique and flows with the land’s topography to create a final design plan, just as the lines of a caricature illustration flow together to create the person’s uniqueness.
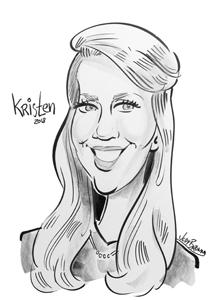
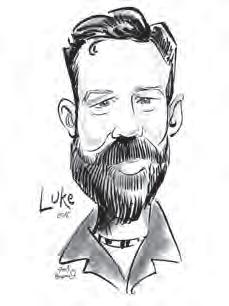
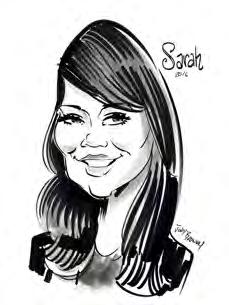
KW prides itself on creating a culture of imagination and ingenuity. The caricature drawings celebrate growth and welcomes each of our new employees into the KW culture.

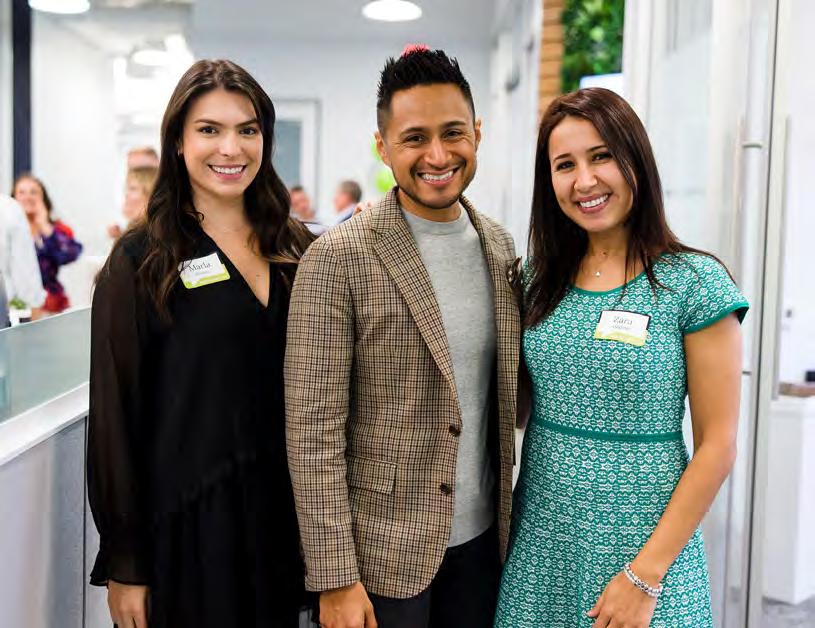
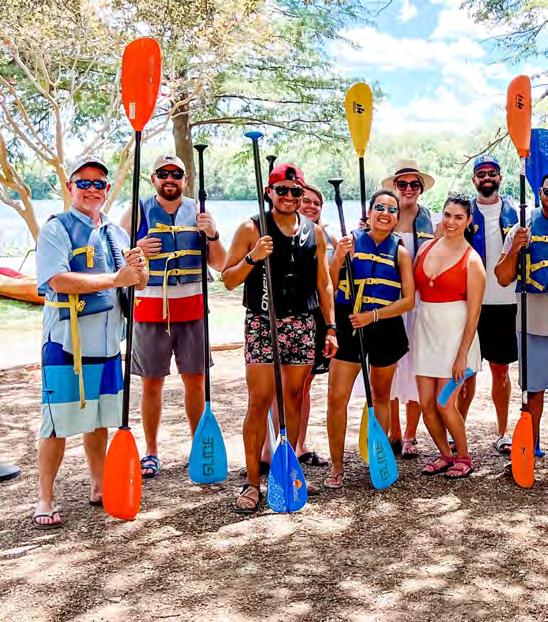
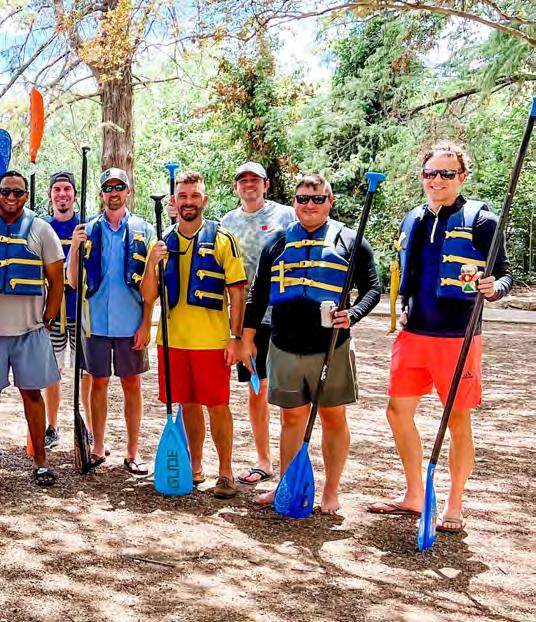
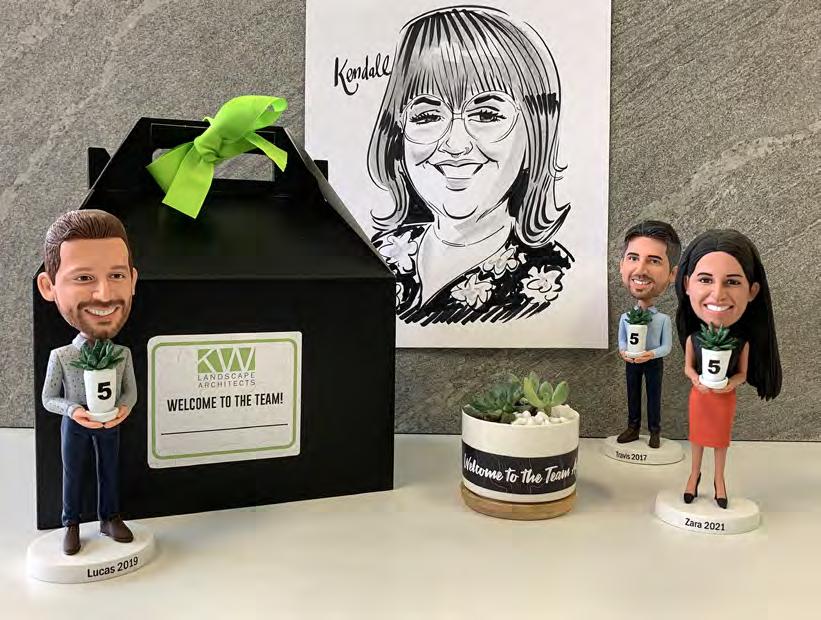
AUTHENTIC BY DESIGN
At our core, we believe in maintaining the authenticity and diversity of the communities we serve. That’s why we take great care in our design process, incorporating research and context of the surrounding area to truly capture the essence of the community’s identity. By staying true to a neighborhood’s unique characteristics, we can enhance its culture and strengthen the bonds within the community.
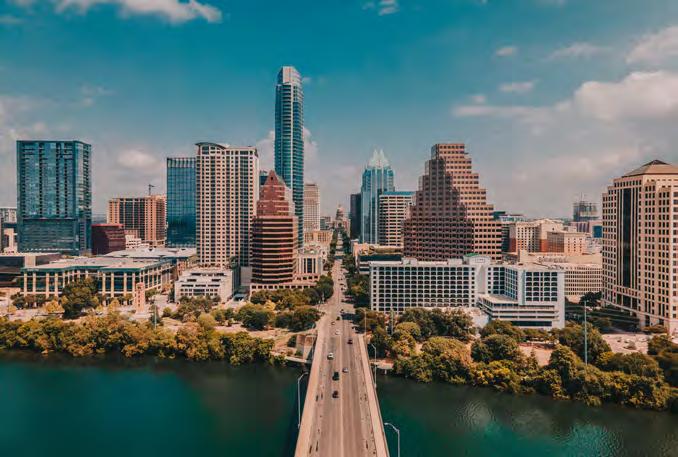
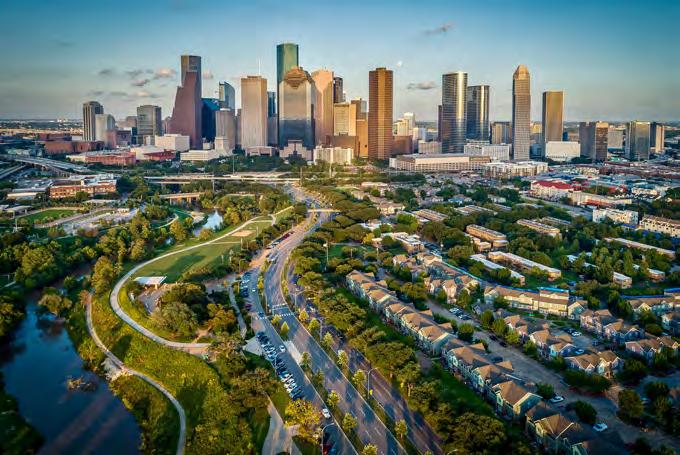
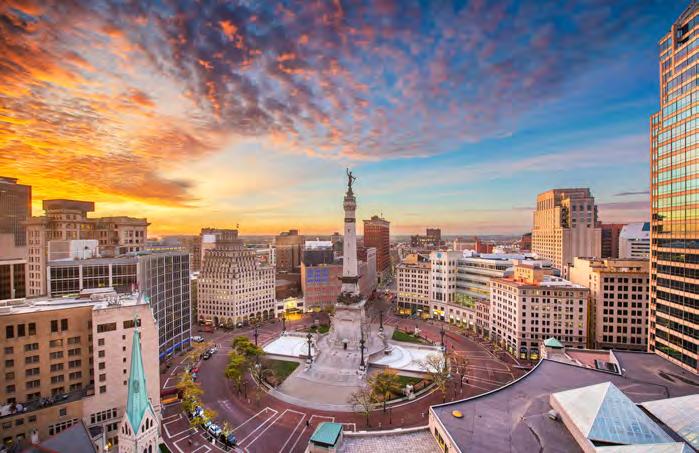
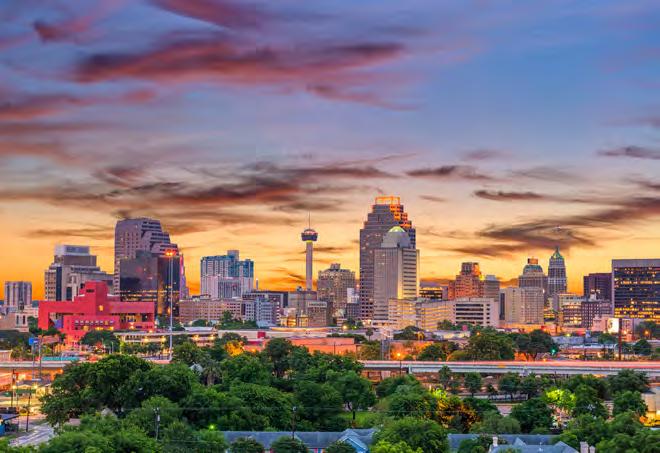
ELEVATING DESIGN >>>
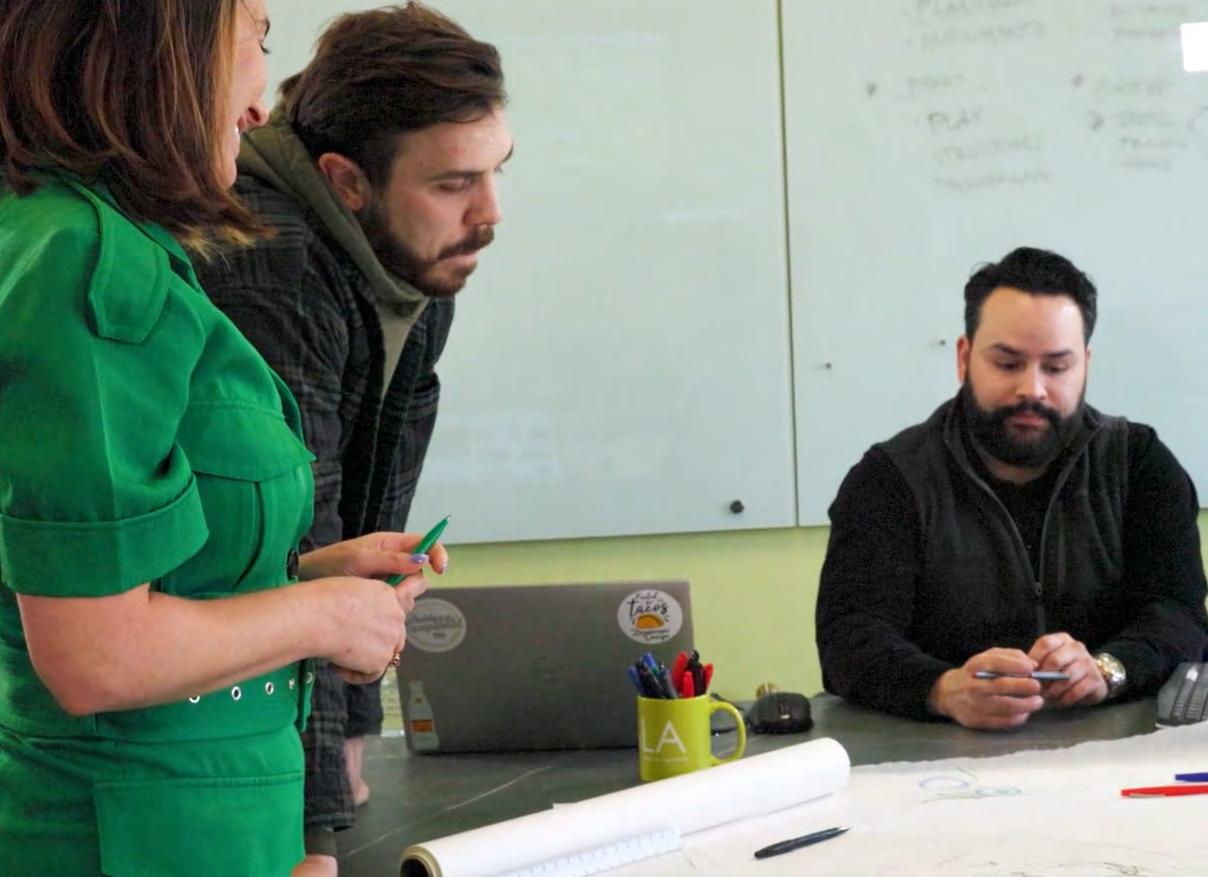
WHERE IT BEGAN
DESIGN PROCESS
Our collective experience has enabled us to develop a proprietary design process. As a leading landscape architecture firm, we differentiate ourselves by providing our clients with a fully immersive and collaborative approach. This process fosters an environment where input is valued from all parties involved – clients and contractors alike. Together, we’re comitted to finding unique solutions for all market sectors.
Our story takes place in a laundry room where the washer and dryer served as a makeshift drawing table, and a single desk was shared among colleagues. During the 1991 recession, Thad Kudela & Darin Weinheimer recognized an opportunity to establish a landscape architecture firm that would cater to the need for functional and creative design while adhering to clients’ budgets and objectives. Through their hard work, dedication, and the unwavering support of their families, founders Thad & Darin transformed the two-person enterprise into a well-respected firm with a strong, driven, and family-oriented culture. Today, this culture continues to thrive in our Houston, San Antonio, Indianapolis, and Austin branches.
DESIGN PROCESS
STEP 01 COLLABORATION
Collaboration is the essence of our ethos and the overlaying theme of our entire project approach. We truly work in partnership with our clients, consultants, and partners to achieve a common goal.
STEP 02
RESEARCH
Research allows us to use existing knowledge in a new and creative way, gaining a better understanding of the project site and its relationship to the surrounding environment.
STEP 03 CONTEXT
Context reinforces our research and applies the principle of connectivity, showing us how we can relate and connect to the project.
STEP 04
ENGAGEMENT
Engagement is when our visioning session and early design charrette take place. This is an opportunity for a productive meeting to take place, resulting in a clear idea and direction.
STEP 05
THEMING
Theming is a direct result of the previous steps. Defining the overarching theme, or motif, helps create a particular ambiance for the community, furthering the direction of the project.
STEP 06 IDENTITY
Identity is an added layer to the theme, communicating the personality attributes of a community or project. This branding reinforces identity, image, and culture.
STEP 07
PLANNING
Planning is an integral part of the design process, where data-driven strategies are formulated to make informed decisions. A series of checks and balances are carried throughout the entire design process.
STEP 08 PROGRAMMING
Programming is a product of the special arrangement on site. We design with a program in mind, which helps shape our thinking and decision-making.
STEP 09
DESIGN
Design is a product of planning and programming. Traditional materials, a keen awareness of the environment, and classic principles drive exceptional design.
STEP 10 IMPLEMENTATION
Implementation is when the decision or plan goes into effect. This is the execution of our entire design process.
QUALITY CONTROL>>>
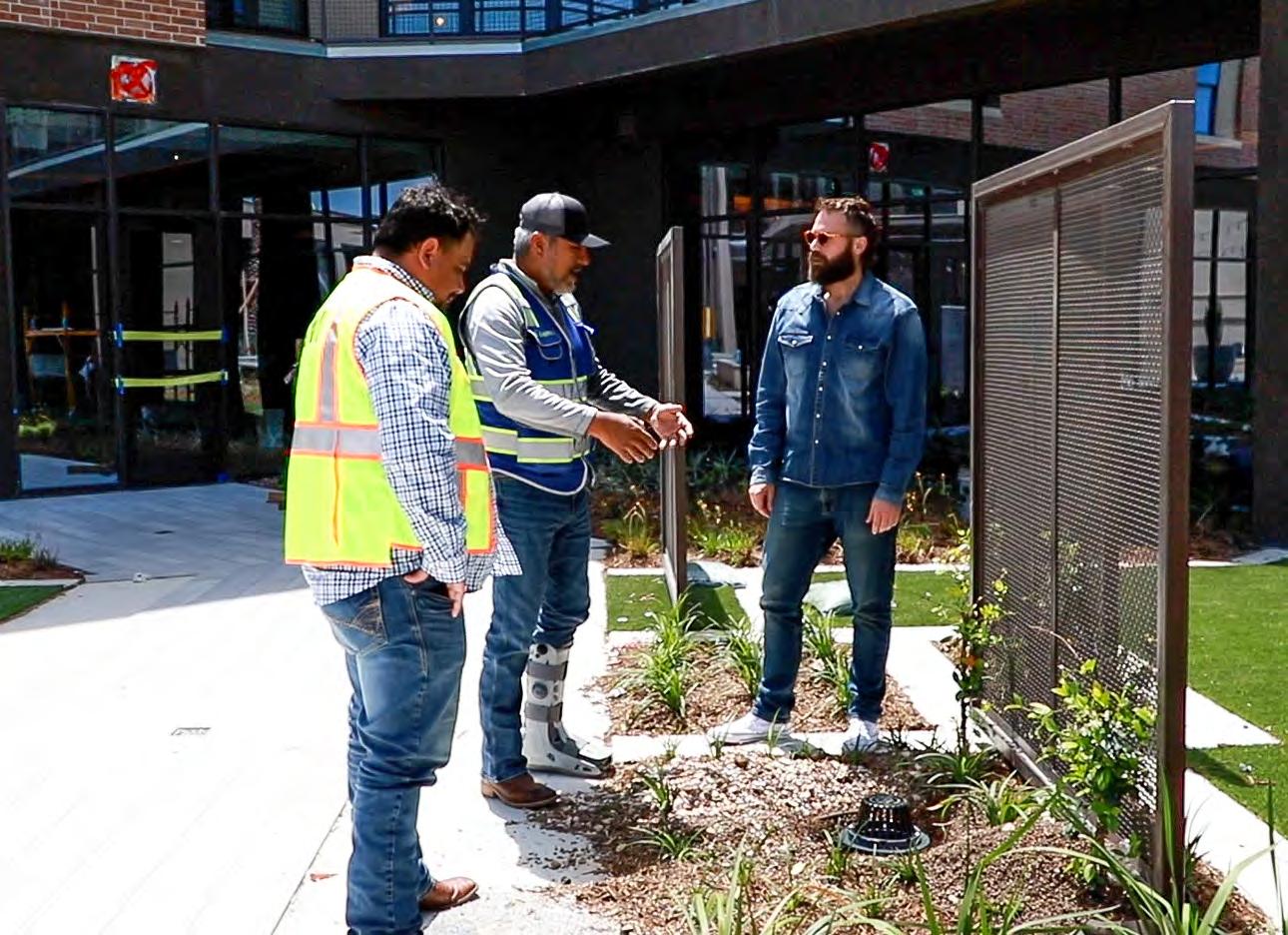
CONSTRUCTION ADMINISTRATION
Our Construction Administration (CA) Team is committed to maintaining high-quality installation standards during the construction process. They are involved in the project from start to finish, ensuring that the right materials are being used and that the contractor is meeting all necessary specifications. Our team is always in communication with the contractor, promptly addressing any submittals, RFI’s, or pay applications. They also perform regular field visits, tagging trees and rejecting any materials that don’t meet our standards. We prepare field reports after each visit, itemizing any potential issues, and we provide closeout inspections at the end of each construction phase.
ON-STRUCTURE TECHNOLOGY
We were one of the first landscape architecture firms to implement REVIT on our vertical residential projects. This enables us to coordinate details with the entire design team for a truly collaborative approach. Onstructure landscape architecture requires intense coordination with the architect, as well as structural, MEP, and any other consultants, to allow for a seamless project.
High-level coordination with these project representatives leads to better building processes, removing potential conflict and risk from a project.
In addition to REVIT, the use of Lumion transforms our designs into 3D imagery, bringing projects to life for our clients to envision fully. Combining this technology with our unparalleled expertise creates room to evaluate details within an on-structure design. Through this technology, we can add value to clients by giving them detailed renderings to showcase their projects.
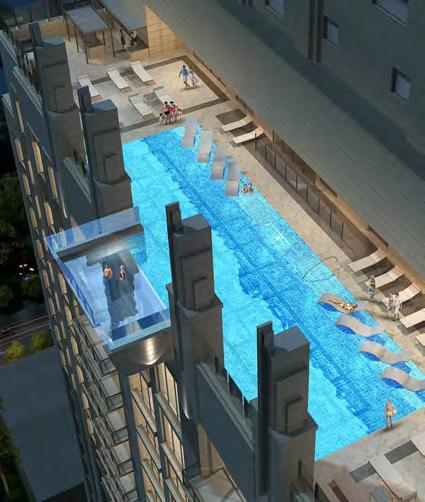
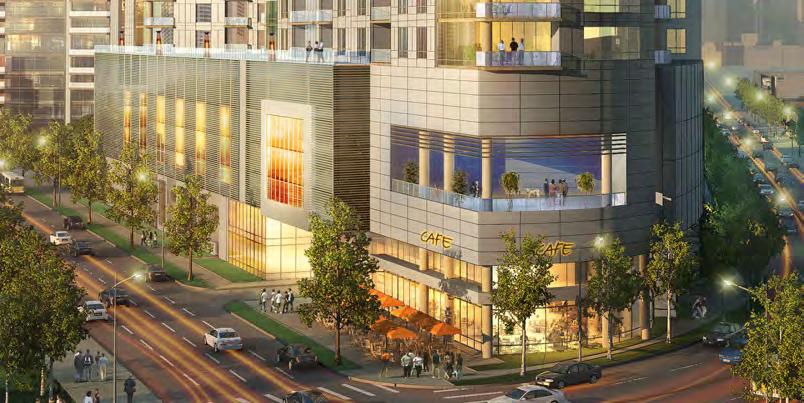
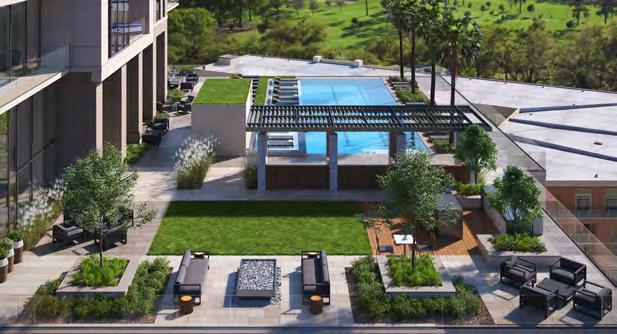
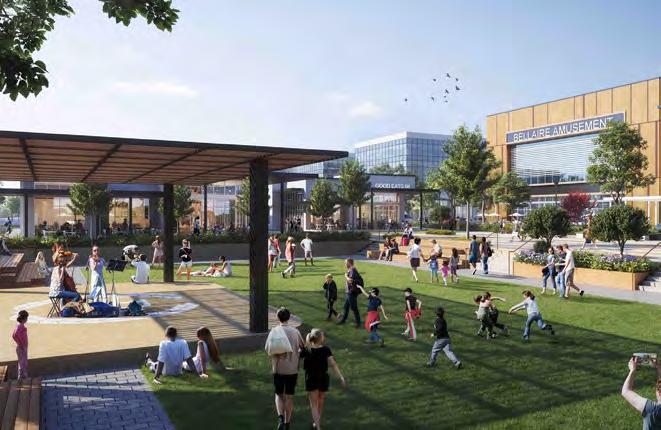
REALITY INNOVATION>>>
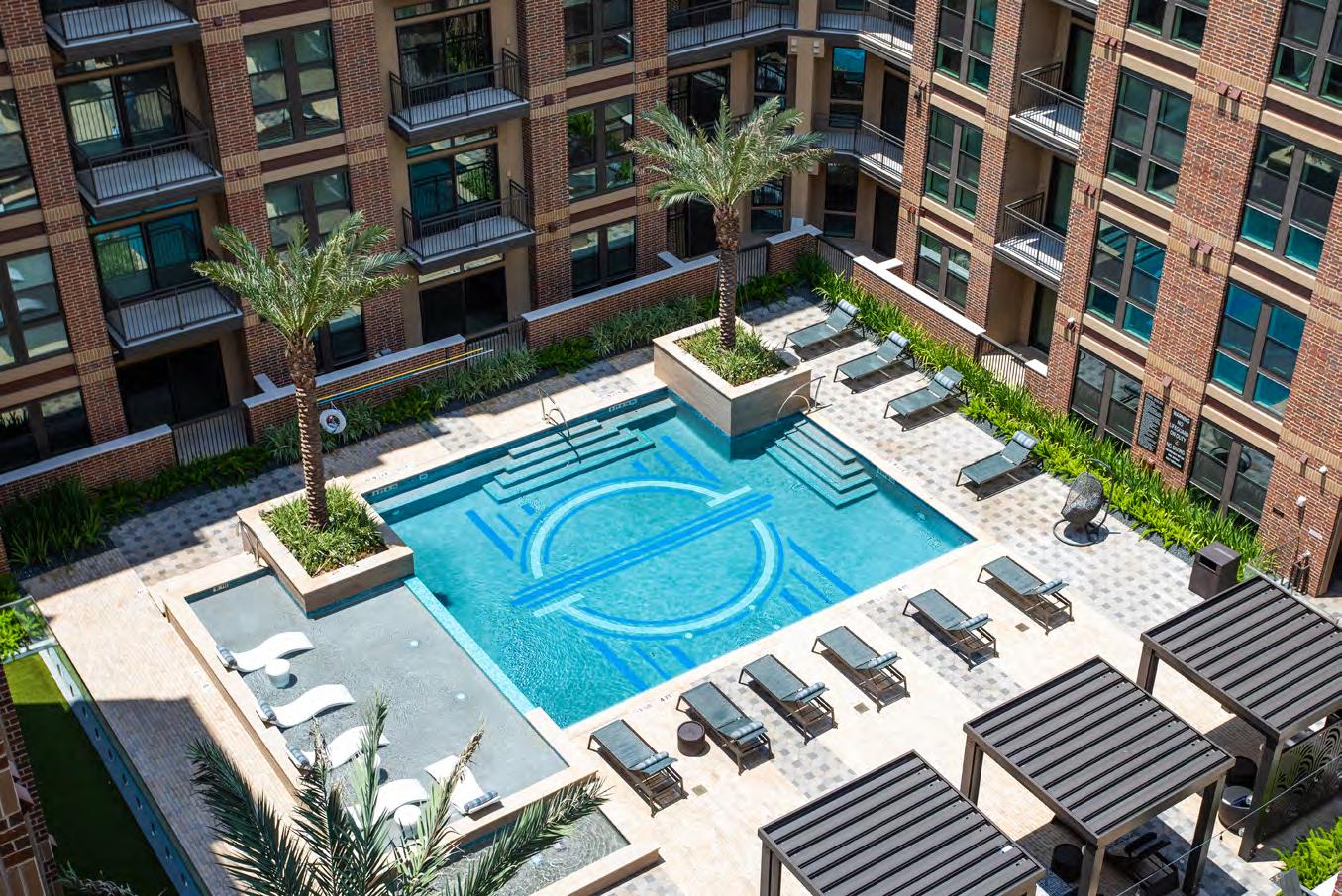
WHERE IT BEGAN
DEFINING EXCEPTIONAL
Our story takes place in a laundry room where the washer and dryer served as a makeshift drawing table, and a single desk was shared among colleagues. During the 1991 recession, Thad Kudela & Darin Weinheimer recognized an opportunity to establish a landscape architecture firm that would cater to the need for functional and creative design while adhering to clients’ budgets and objectives.
Through their hard work, dedication, and the unwavering support of their families, founders Thad & Darin transformed the two-person enterprise into a well-respected firm with a strong, driven, and family-oriented culture. Today, this culture continues to thrive in our Houston, San Antonio, Indianapolis, and Austin branches.
What is exceptional landscape architecture? It’s where the tension of reality and innovation find balance in design, creating authentic outdoor environments. At KW Landscape Architects, we strive to redefine exceptional through engaged, active, and honest communication. Why together? These relationships allow us to stretch towards something new. It invites our clients to challenge our teams, and our teams to inspire each other. It results in our projects answering the question – how can we connect people to their environment anywhere and everywhere? The result is an exceptional outdoor environment and trusting relationship each and every time.
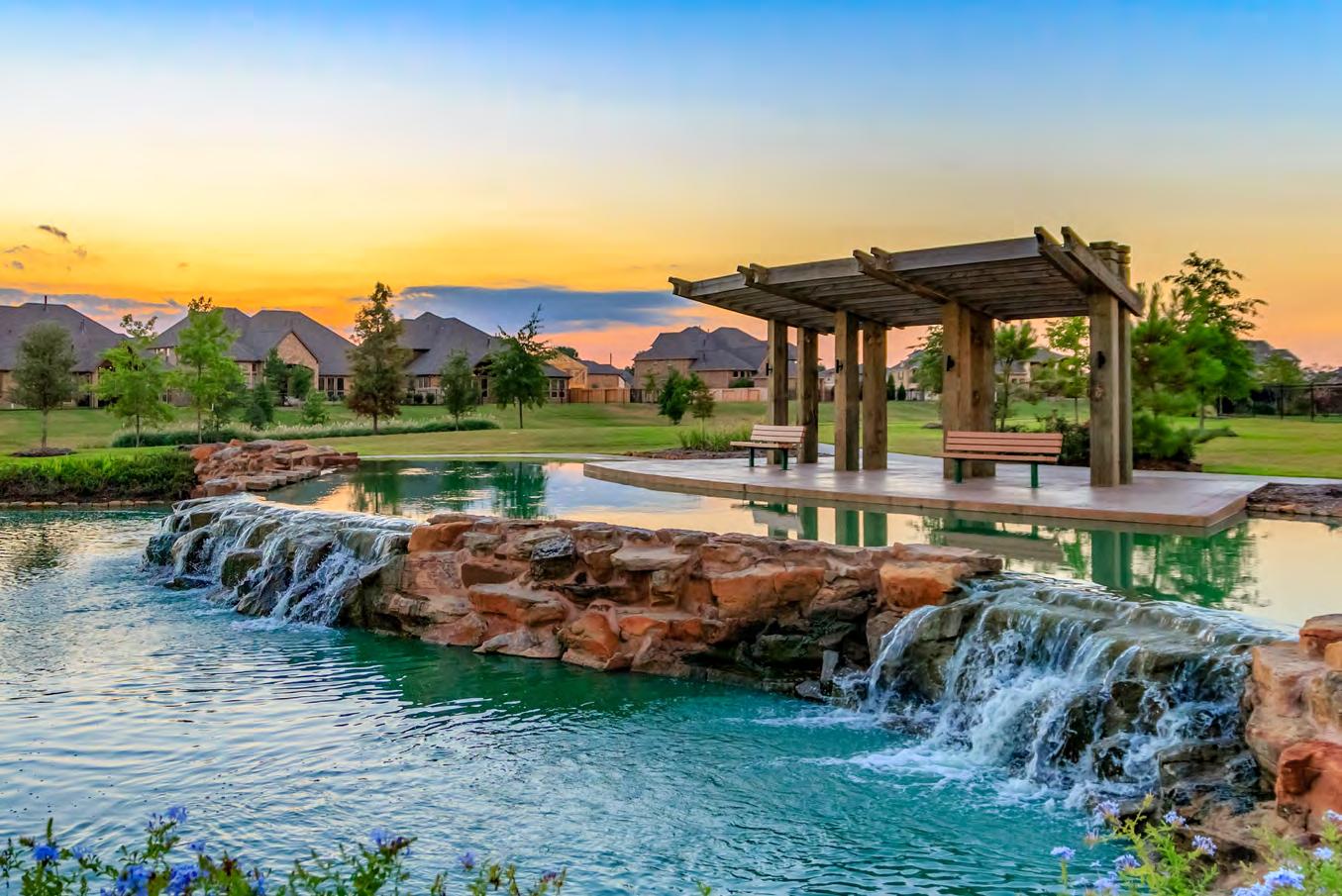
TX
MASTER PLANNED COMMUNITIES
Establishing a strong sense of community identity and providing amenities that foster a sense of belonging is essential in creating a vibrant and welcoming community atmosphere. Captivating entry features significantly enhance the overall appeal and ambiance as you enter a community. Outdoor amenities allow individuals to connect with their environment and each other authentically. From recreation centers and splash pads to sports courts and walking and biking trails, our spaces provide limitless opportunities for creating memories and building long-lasting relationships within the community. Additionally, our greenspaces and dog parks serve as additional gathering spaces, promoting a sense of belonging and enhancing the overall appeal and ambiance of the community.
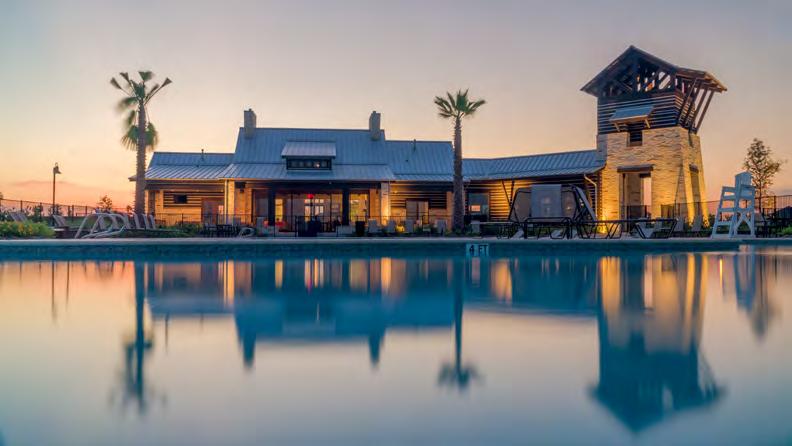
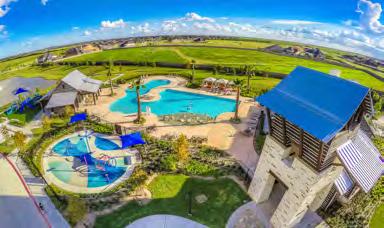
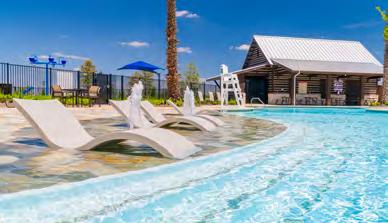
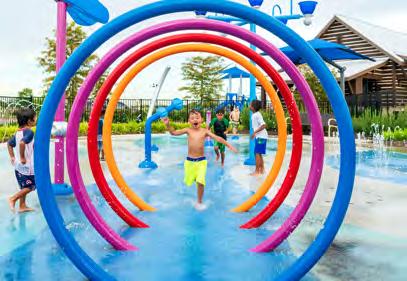

YOUNG RANCH

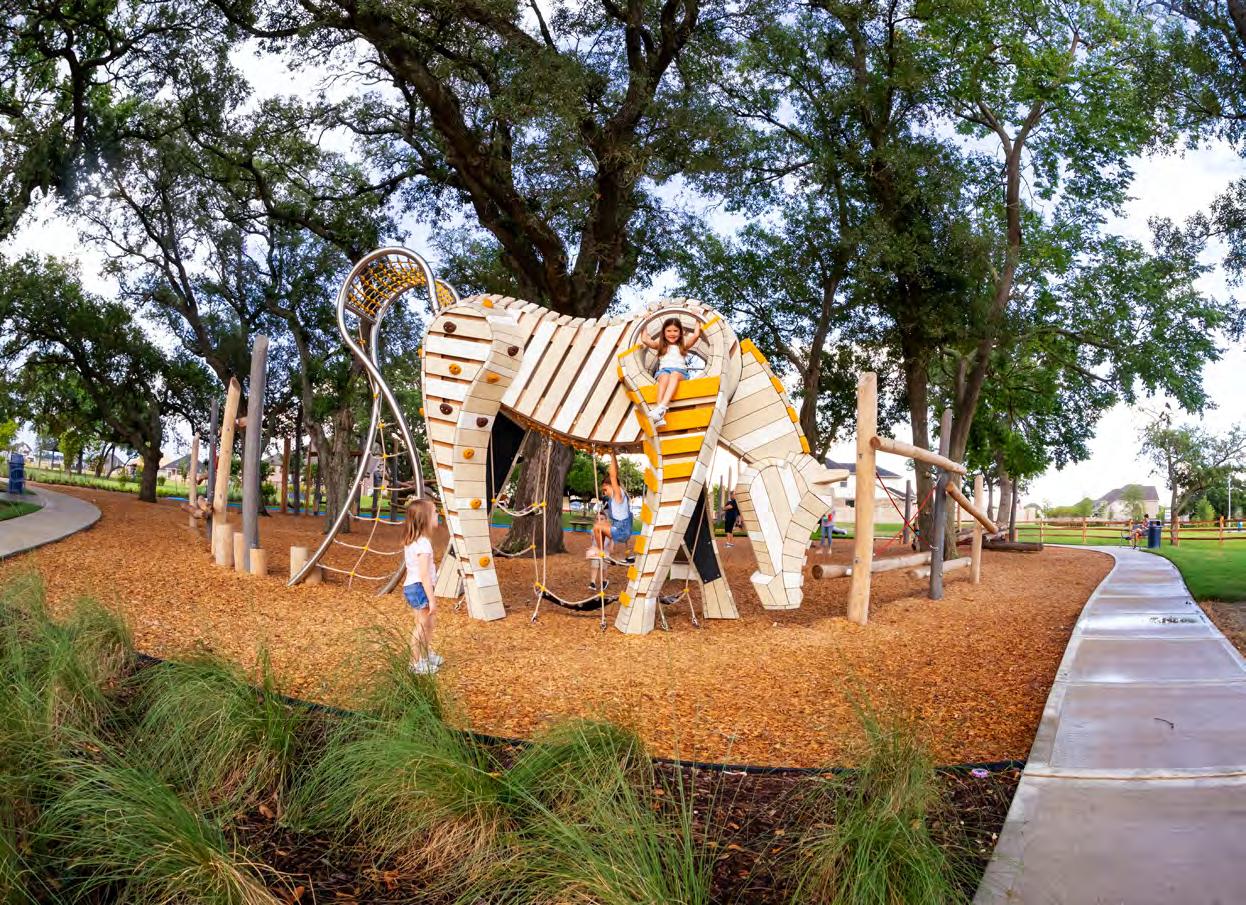
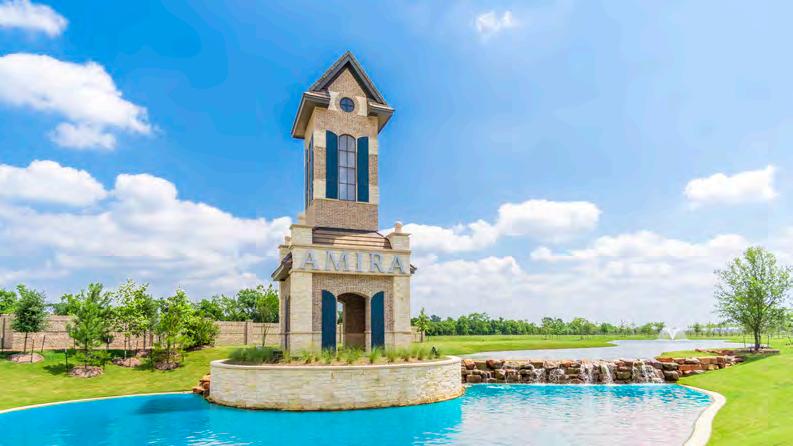
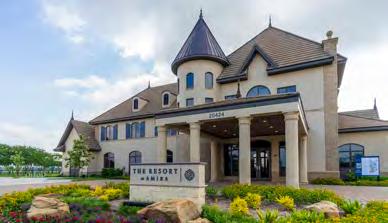
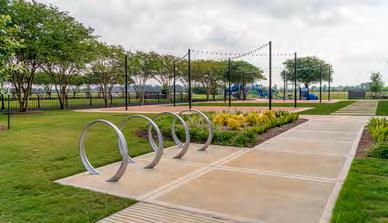
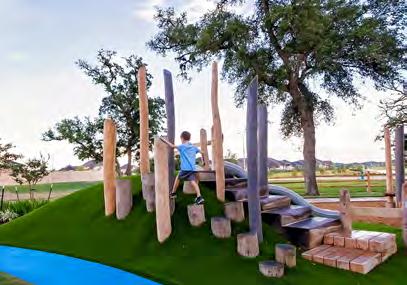

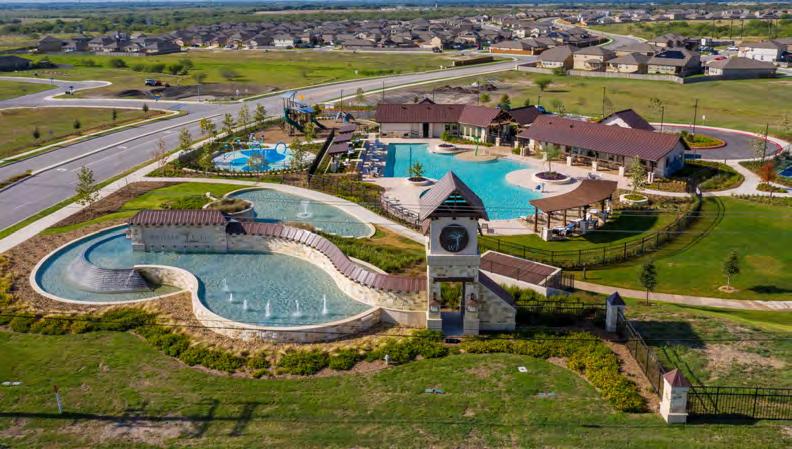
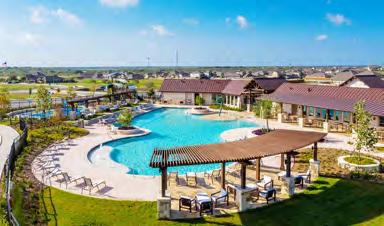
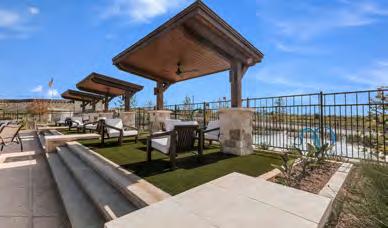
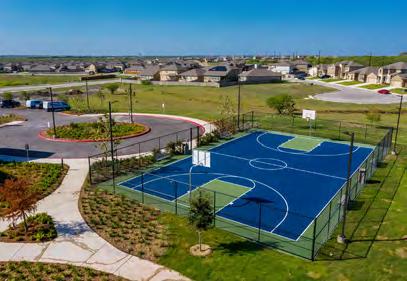
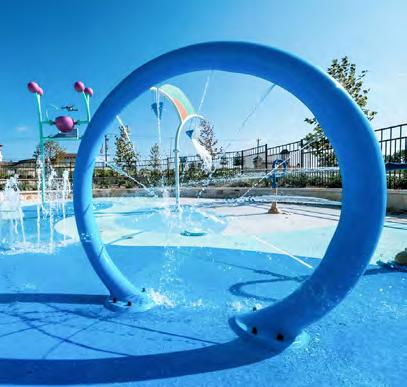
WHISPER FALLS


MULTI-FAMILY PROJECTS
We understand that outdoor amenities are often the deciding factor for renters in multi-family developments. That’s why we work closely with developers and architects to create exceptional outdoor experiences that are enjoyable for all ages. With over 30 years of expertise, our team has worked on various projects, including luxury high-rise, garden, wrap, and off-campus student housing. Our goal is to design livable, desirable, and unforgettable outdoor spaces that enhance people’s lives, foster connections, and positively impact the community. Our approach involves a mix of amenities, such as luxury pools, spa-quality hot tubs, lounge seating, outdoor kitchens, private cabanas, and dog parks. Maximizing available space allows us to create highly marketable and buildable developments that stay within budget. From streetscaping to on-structure design, our scope of work is vast and comprehensive.
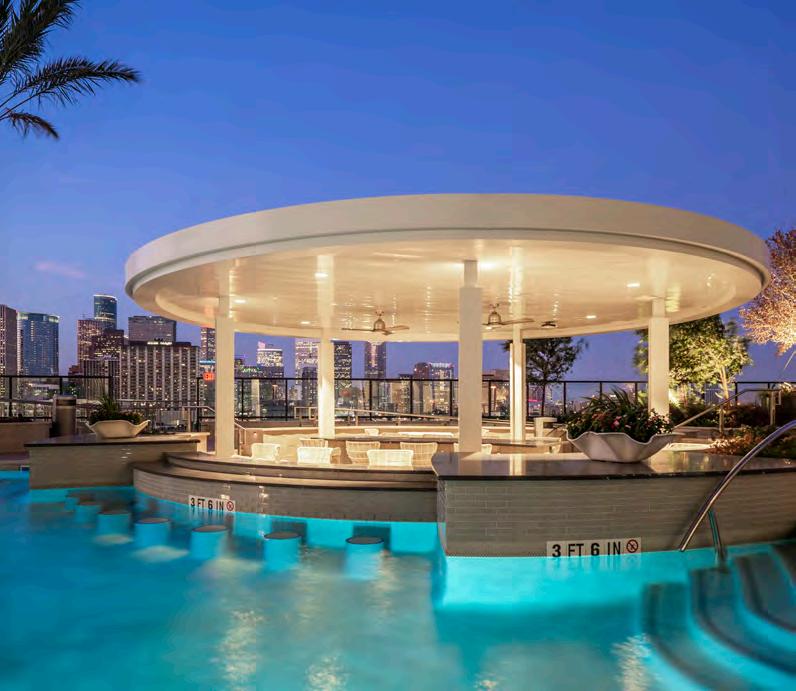


DREWERY PLACE
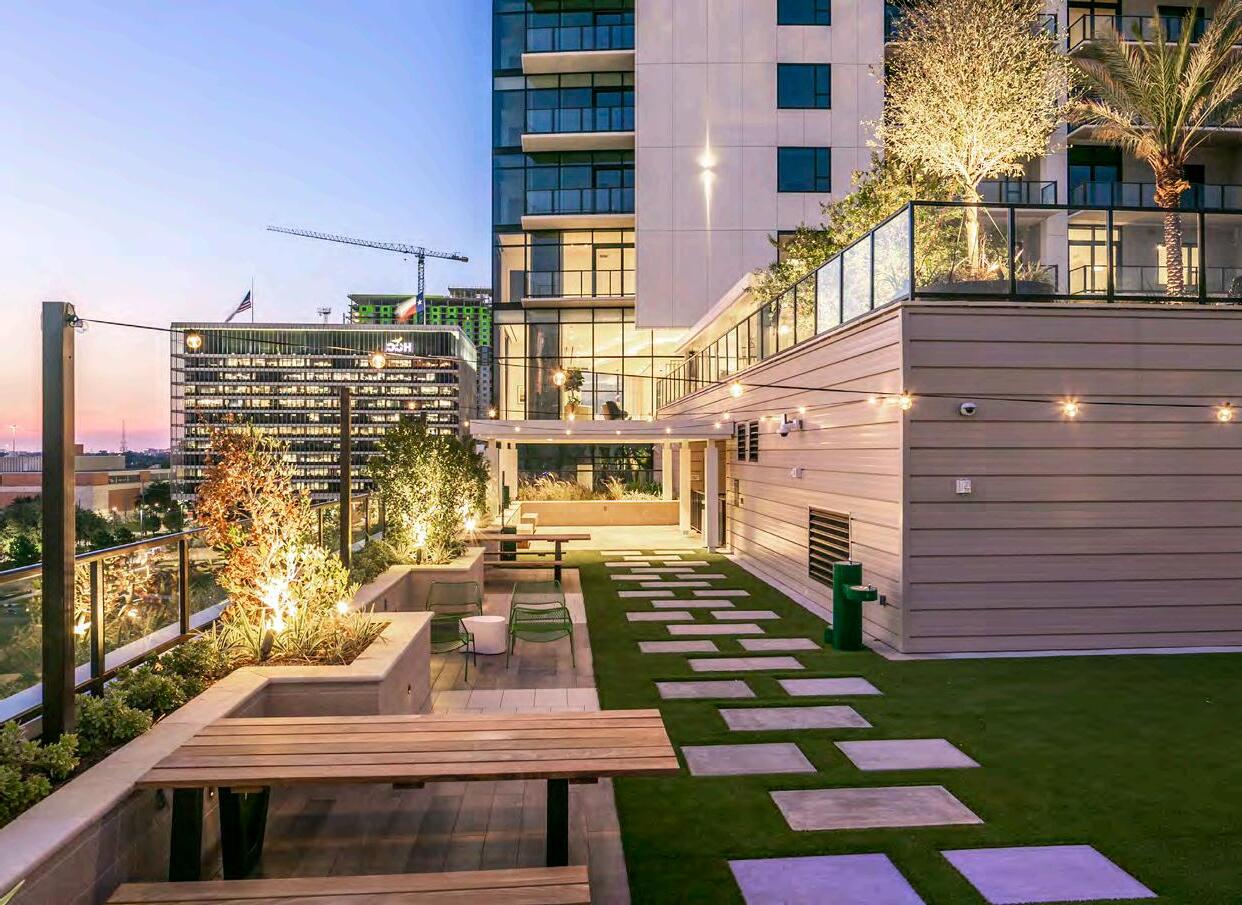
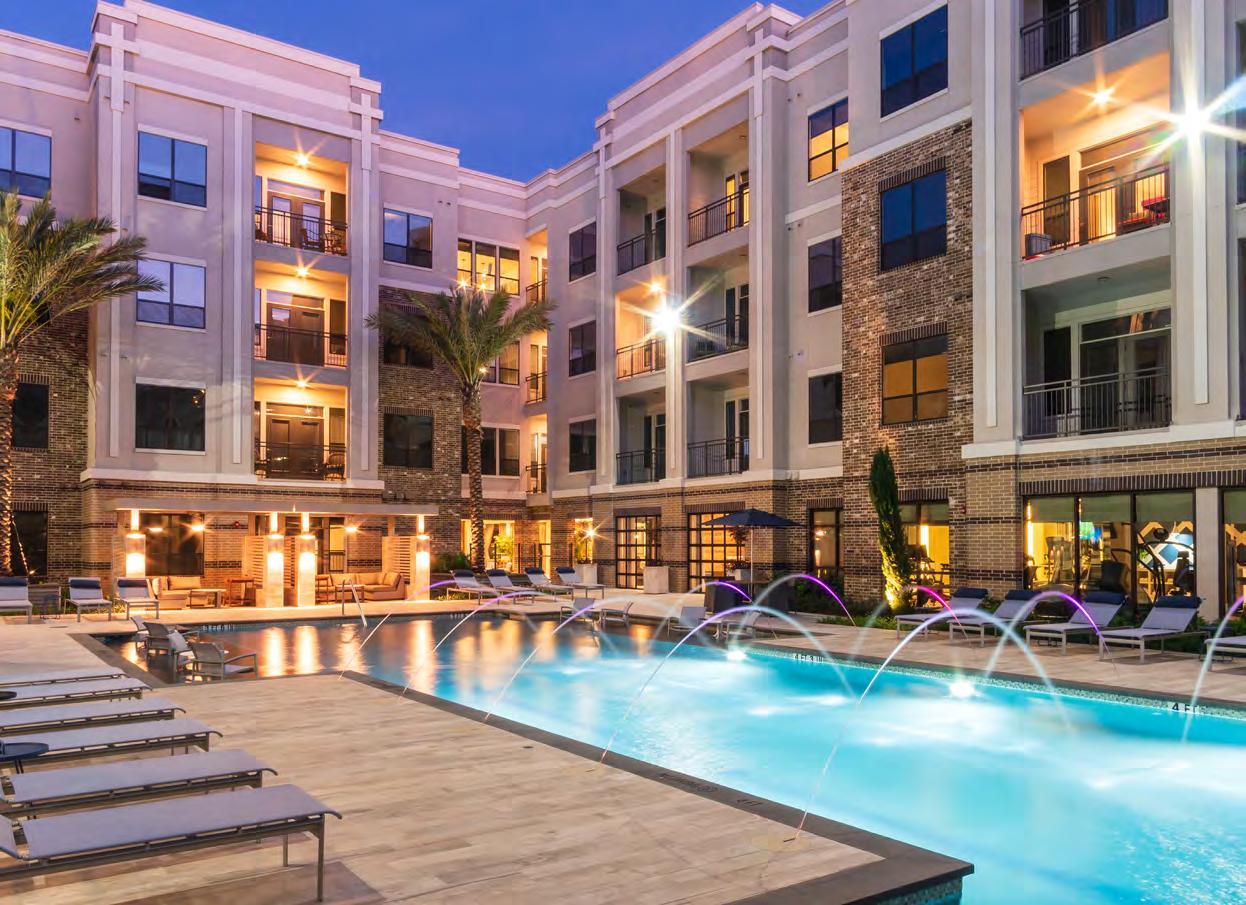
wrap style multi-family // 5 story + 270 units // 2 courtyards // resort style pool + tanning ledges // outdoor kitchen // grilling stations // fire pit // multiple water features // cabanas // lounge areas // streetscape // lighting design // irrigation design
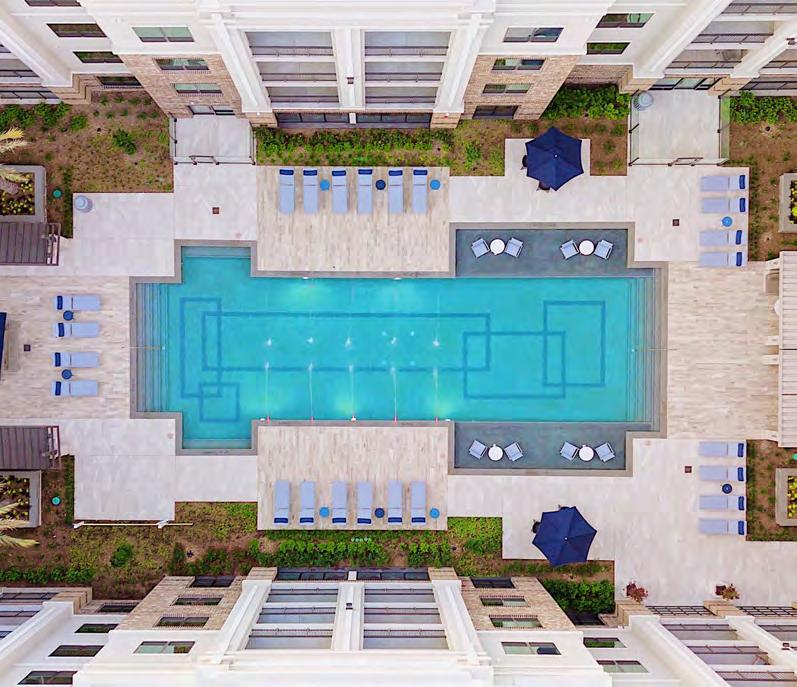
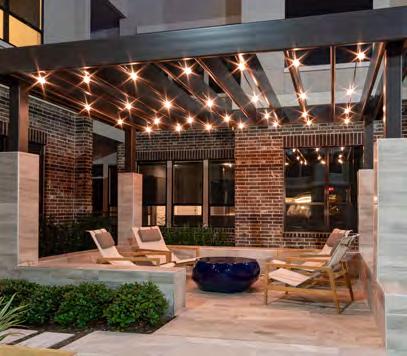
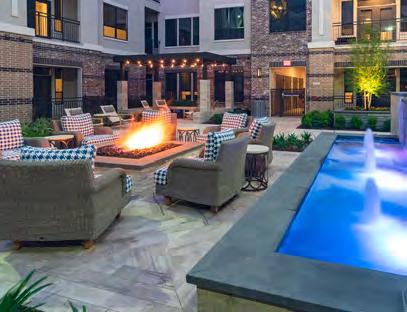
HOUSTON, TX

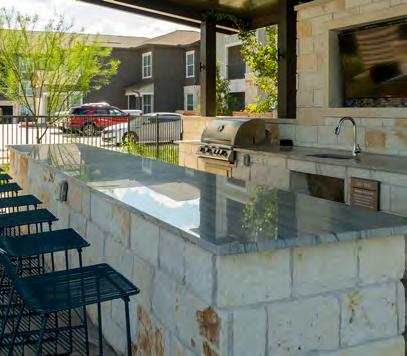

ALTAIR
TECH RIDGE


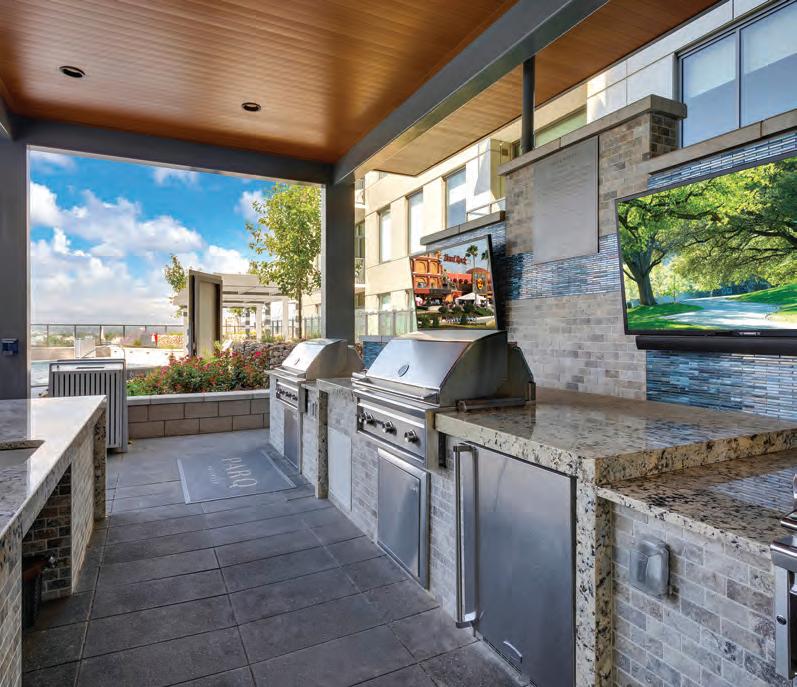

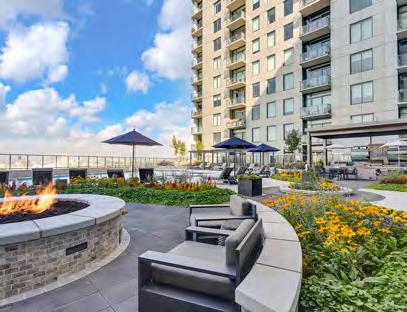
PARQ ON SPEER
BUFFALO HEIGHTS
HOUSTON, TX

MIXED-USE PROJECTS
Our team understands the importance of balance between beautiful landscaping and store visibility. We strive to strike a perfect balance between design for common areas and a consistent theme throughout every development. Our designs cater to the needs of commercial, residential, and pedestrian end-users and often include retail, residential, eateries, office spaces, and greenspaces built for programmable activities.
We take pride in our ability to unleash our creativity in planning and design while also considering the needs of all end-users. Our goal is to create a welcoming experience for the public while ensuring visibility and functionality for residents, business owners, and consumers. Our mixed-use development designs feature elements such as pedestrian sidewalks, crosswalks, parking lots, shade structures, outdoor seating, and dining areas, and lush greenery at every entrance to enhance the retail customer experience.

400+ acre mixed-use development // master planning // lush landscaping // hardscaping // lighting // median design // greenspaces // seat walls // stage platforms // shade structures // seating areas // water features // grading // irrigation
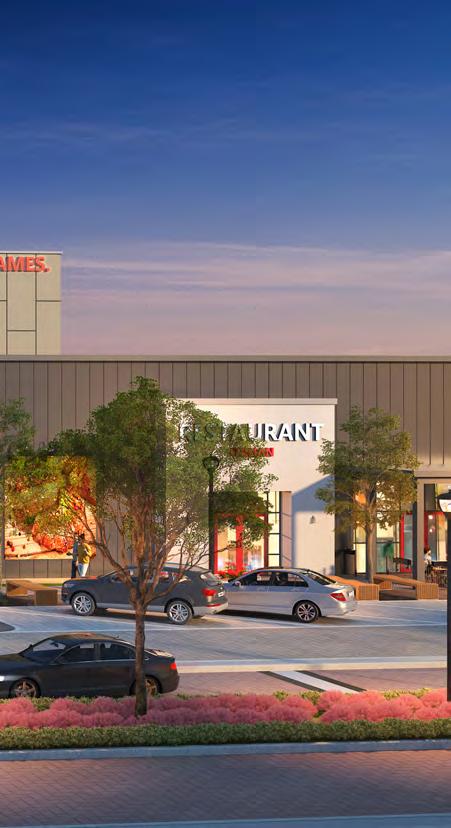
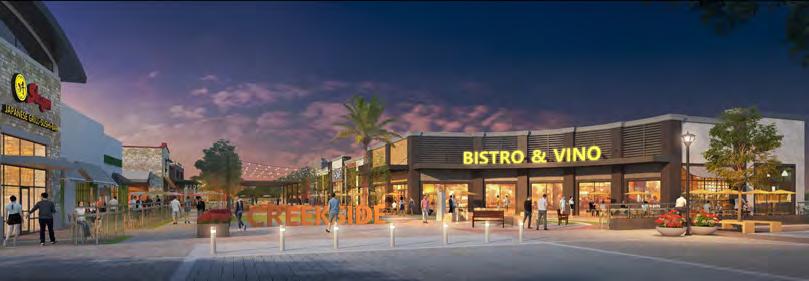
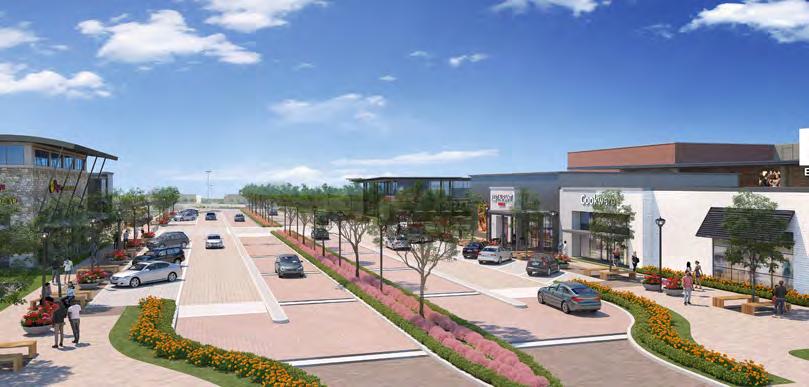
CREEKSIDE TOWN CENTER


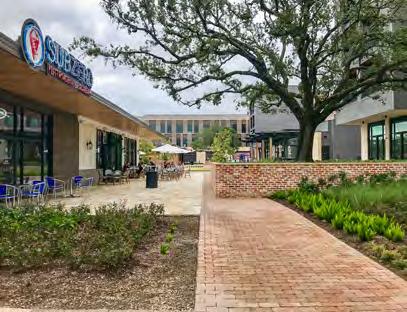
CENTURY
SQUARE
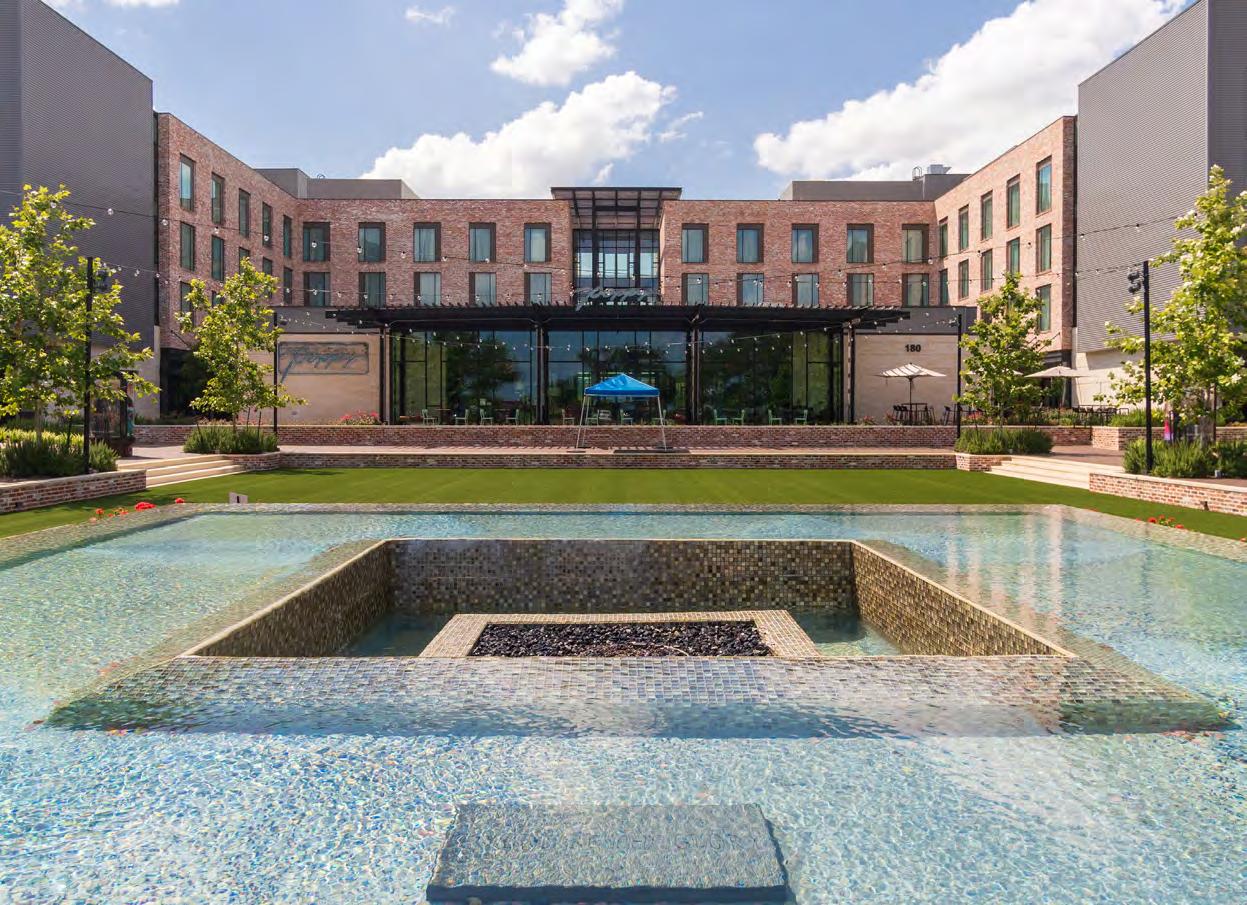

low-rise mixed-use development // office space // retail // dining // jogging trail connection // bike stations // sidewalk design // median design // irrigation // lighting design // lush landscaping // tree preservation // hardscaping
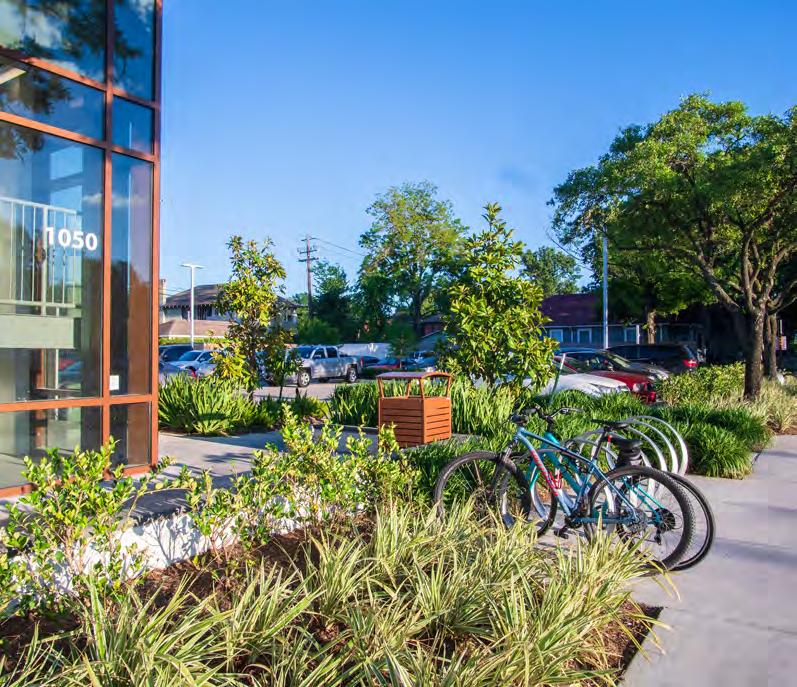

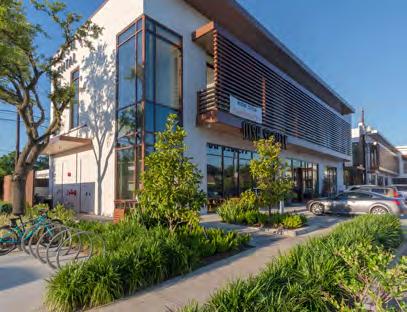
METHODIST HOSPITAL
BAYTOWN, TX
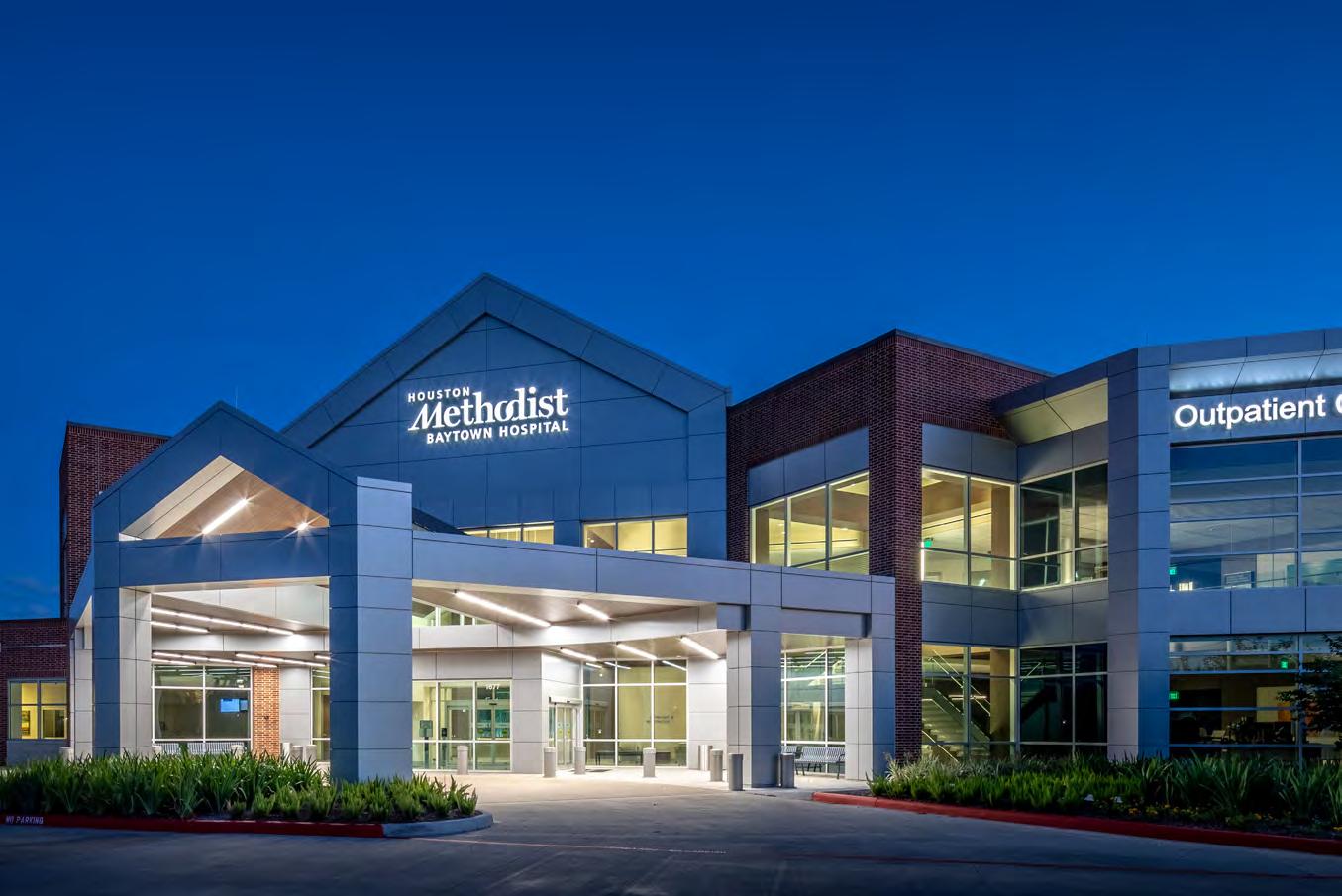
HEALTHCARE PROJECTS
In healthcare facilities, outdoor spaces play a vital role in promoting a connection with nature and contributing to overall well-being. Safe walking paths, comfortable seating areas, and outdoor lounge and dining areas are just some of the features that patients, visitors, and staff can benefit from. At KW, we go above and beyond by creating gardens that promote healing, serene meditation areas, and breathtaking water features like fountains, ponds, and waterfalls. The lush greenery and art installations offer patients and staff a peaceful environment to feel calm and at peace. Our ultimate goal is to create environments connecting people to nature and improving their health and well-being. With a focus on function, safety, and aesthetic appeal, KW designs outdoor spaces that enhance the well-being of those who use them.
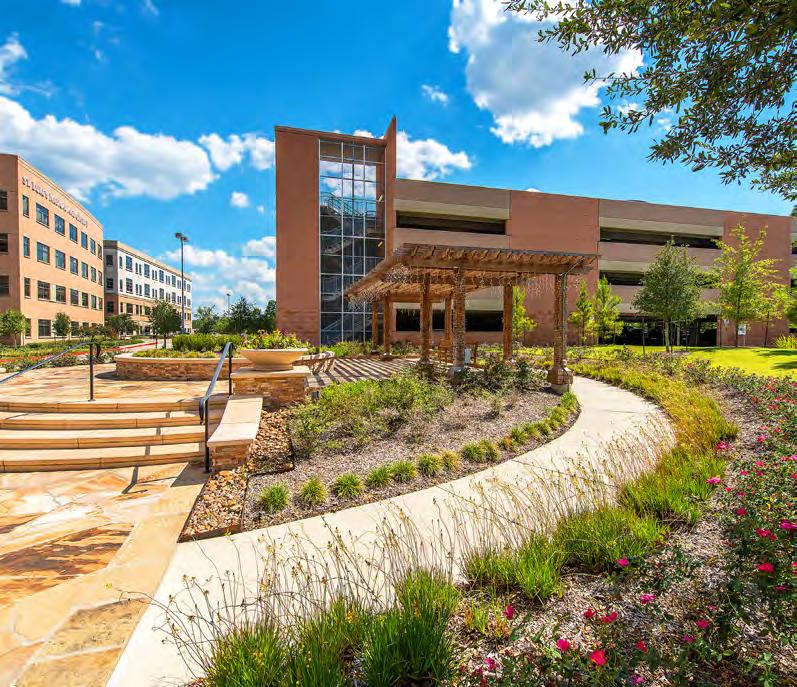
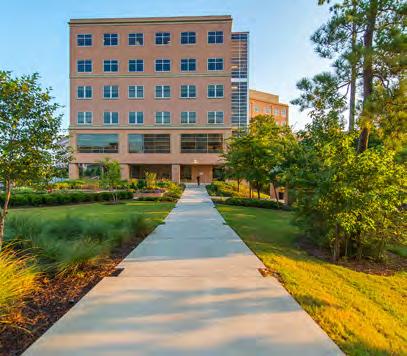
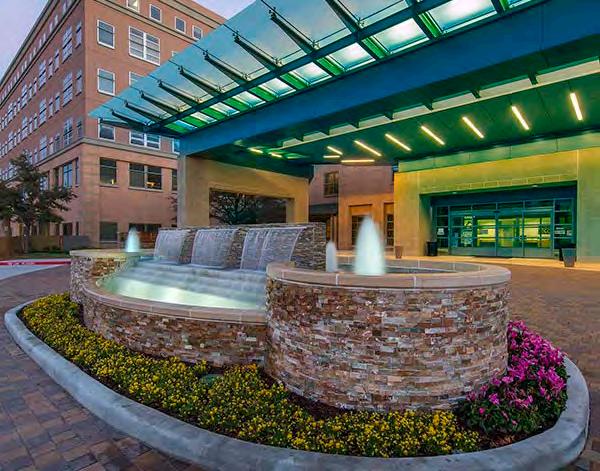
ST. LUKES HOSPITAL
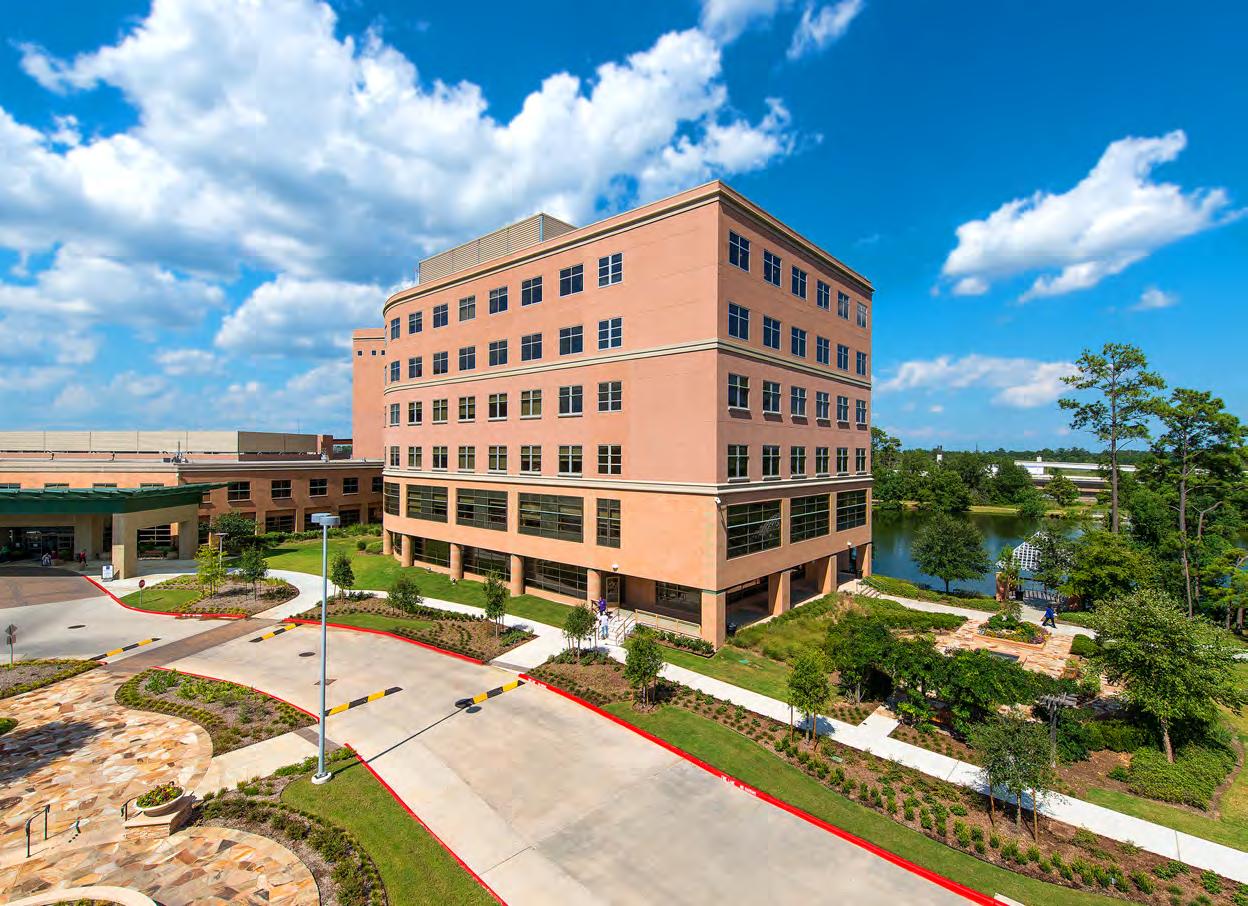
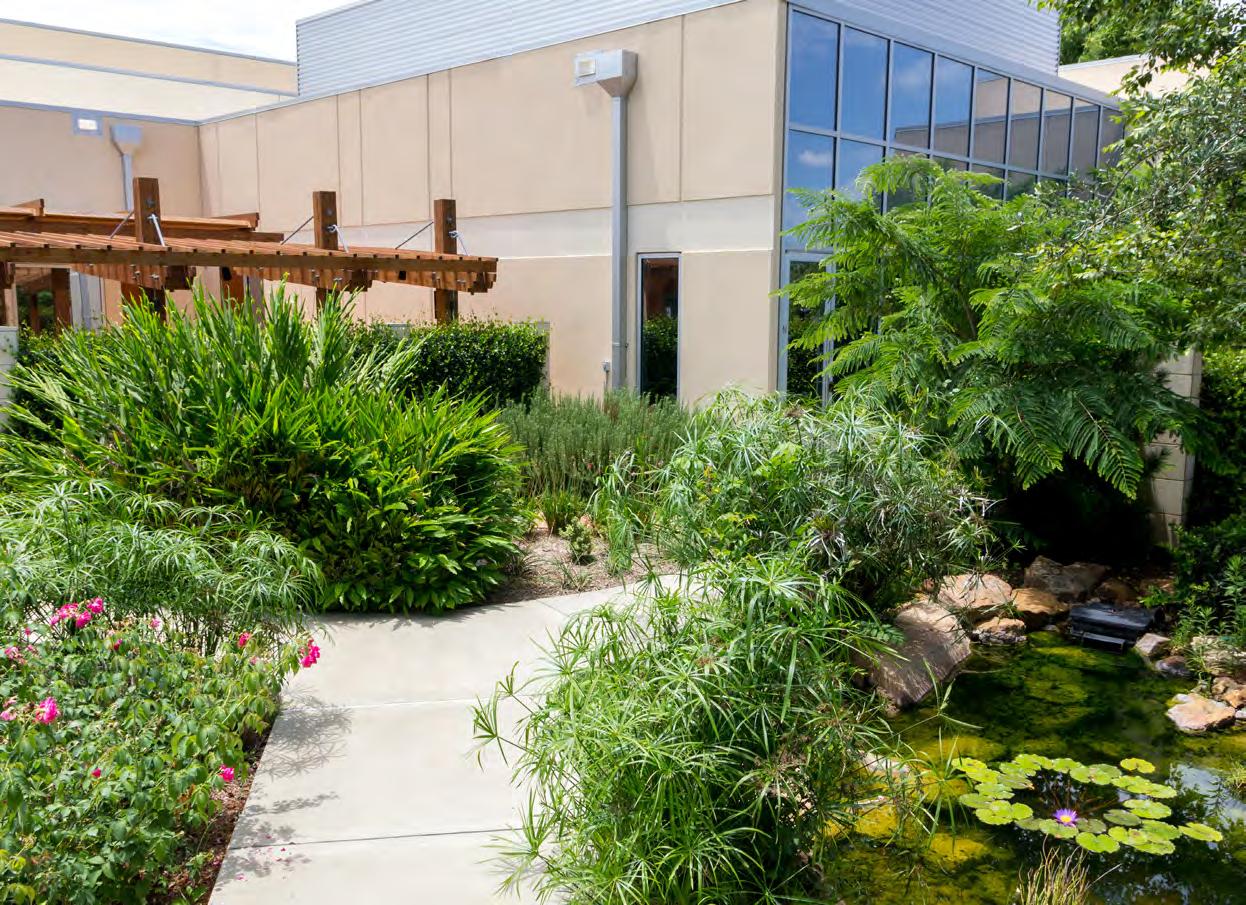
30,000 sf building // environmentally sustainable design // hardscape // softscape // herb garden // koi pond // labyrinth // shade structures // outdoor grilling area // outdoor seating areas // vehicular drop-off // pedestrian trails // healing garden

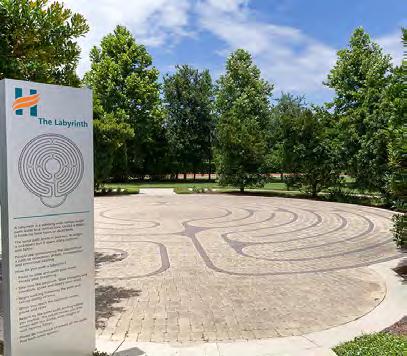
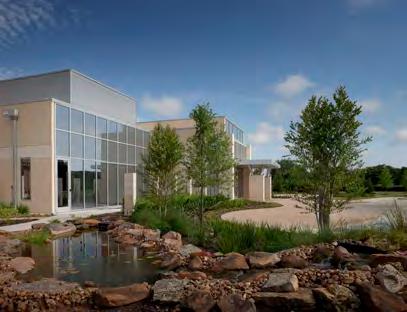
HIMALAYA
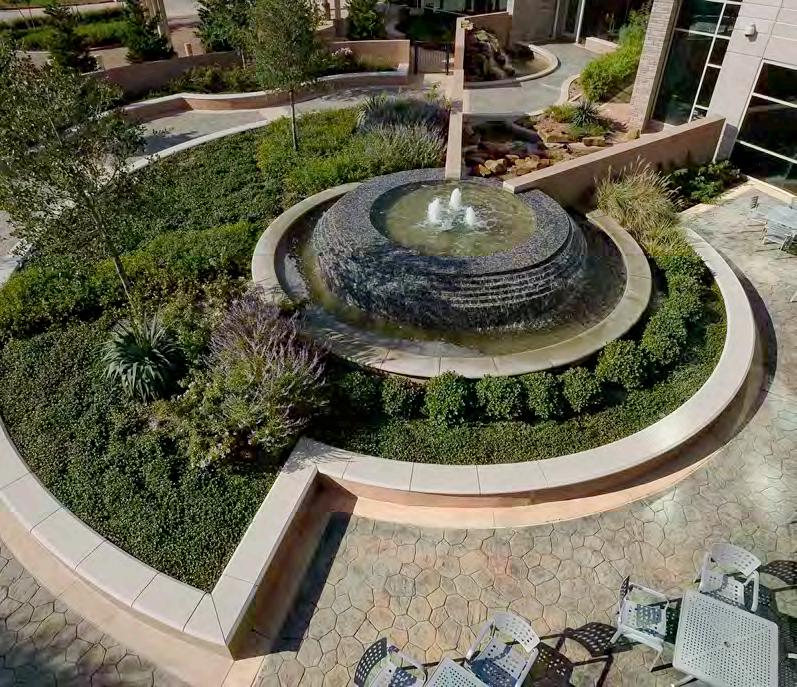
MEMORIAL HERMANN HOSPITAL
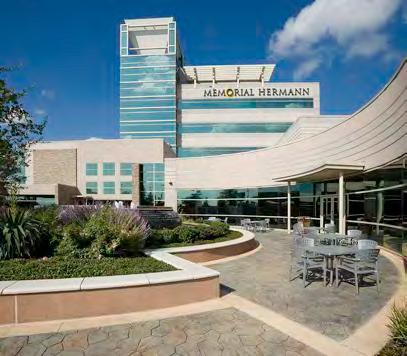


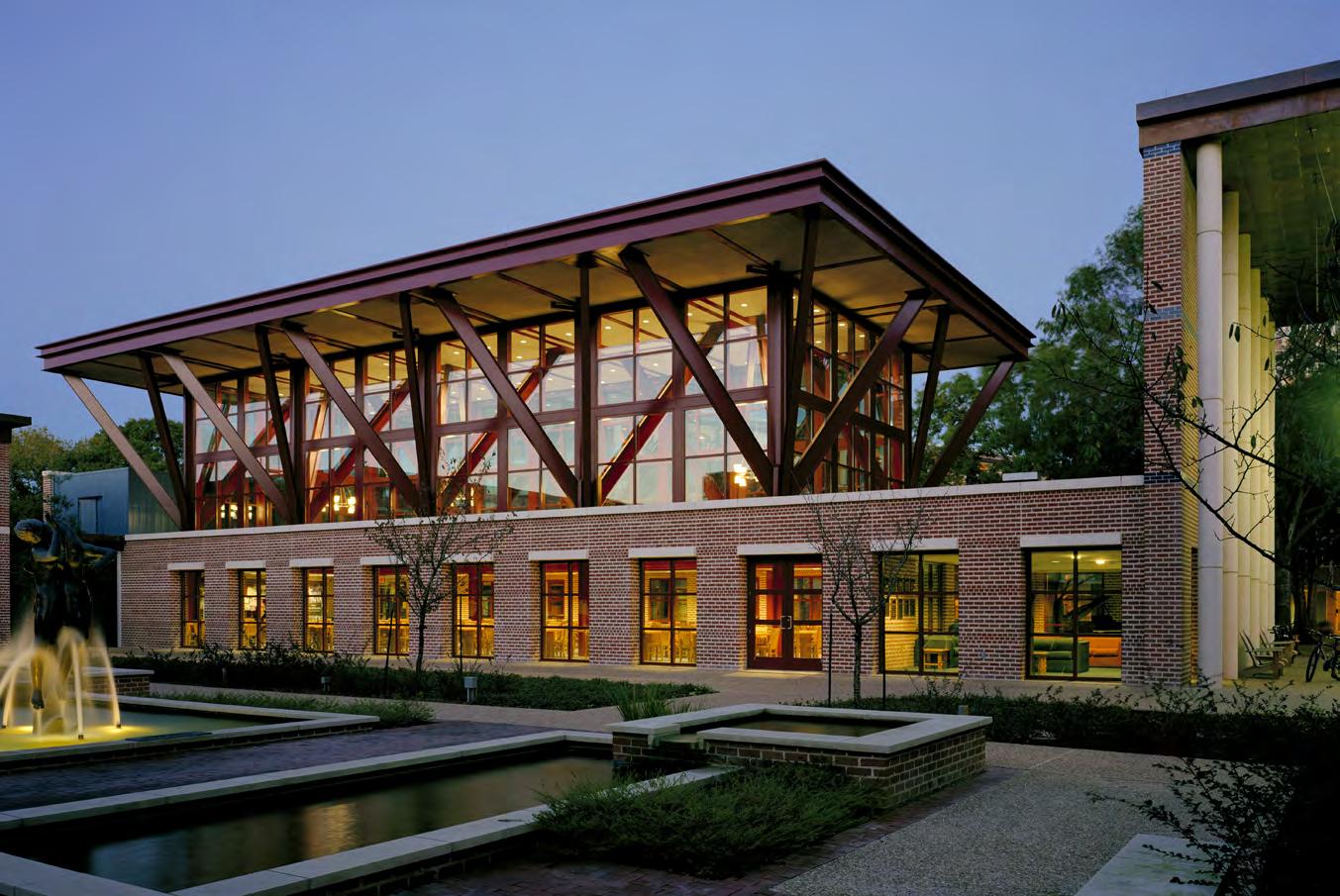
RICE UNIVERSITY- BROWN RESIDENCE
HOUSTON, TX
HIGHER EDUCATION PROJECTS
At KW, we understand that designing landscape spaces for higher education involves more than just planting trees - it’s about creating a sense of community and culture that enhances the student experience. When designing outdoor spaces for higher education, our team is committed to creating aesthetically pleasing environments that encourage relaxation, socialization, and physical activity. We believe that safety and accessibility are key components of any successful design, so we ensure that our plans include ADAaccessible areas and ample lighting. Our ultimate objective is to create exceptional outdoor spaces on college and university campuses that foster community and provide a space for students, staff, and faculty to connect and engage with each other for years to come.
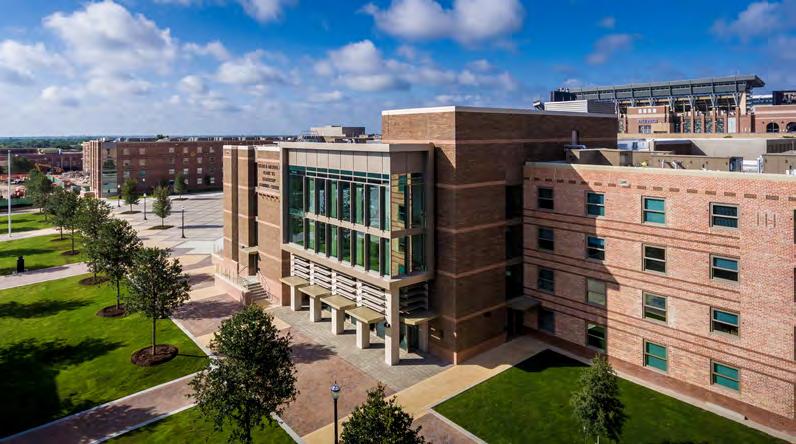

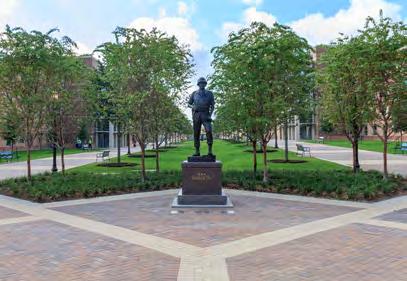
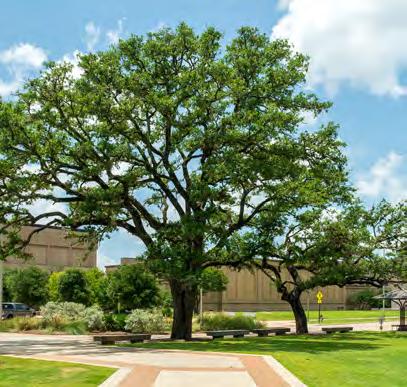
TEXAS A&M CORPS OF CADETS RENOVATION
COLLEGE STATION, TX
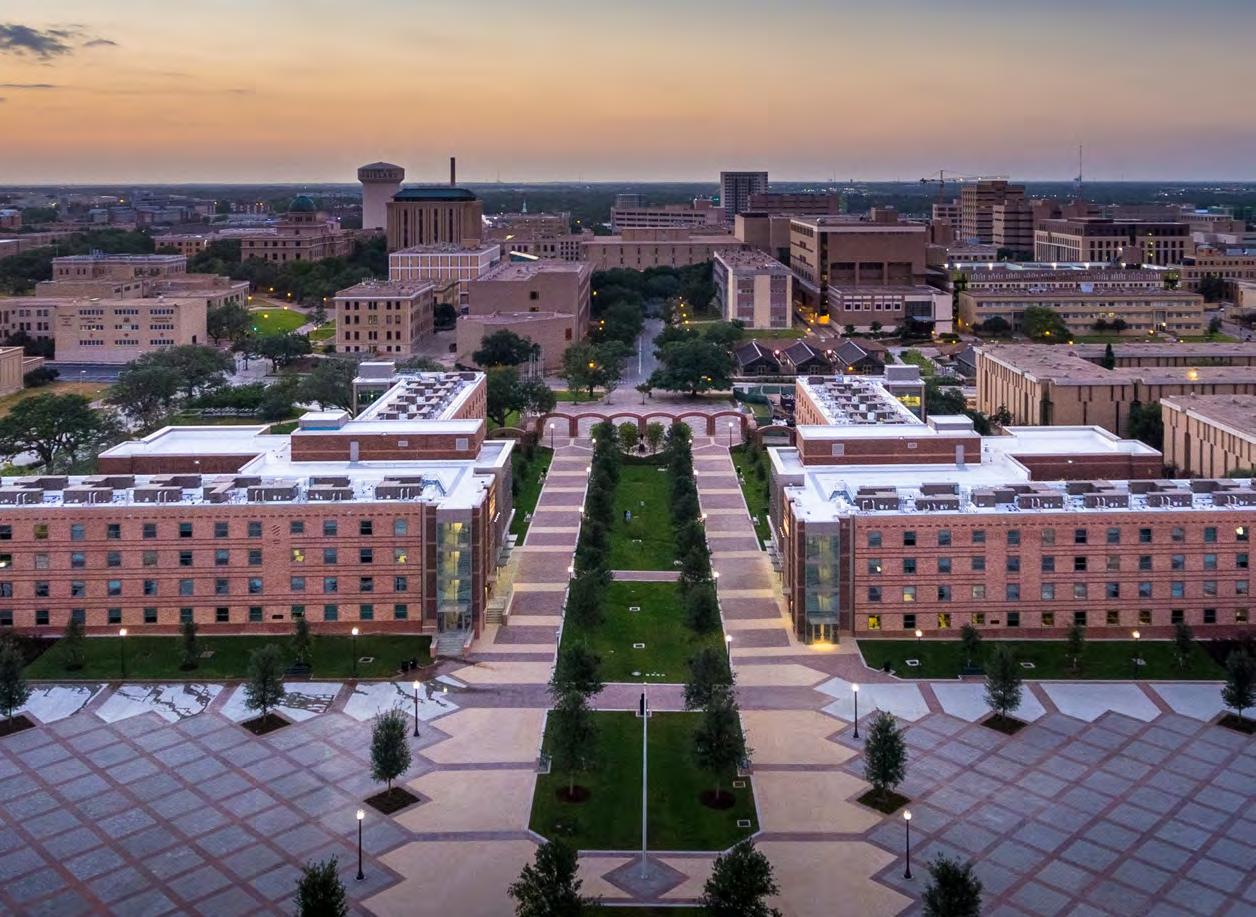
95,000

5 acre campus project // irrigation collection system // agriculture courtyard // community garden // hardscaping design // irrigation design // lighting design // retaining walls // dining areas // shade structures
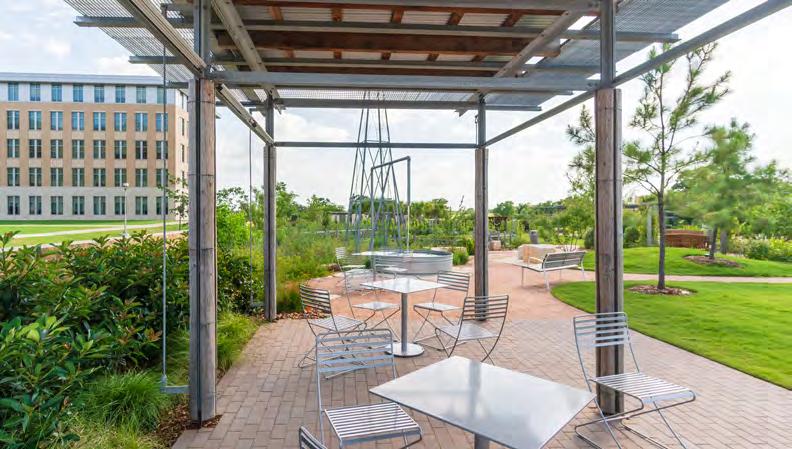

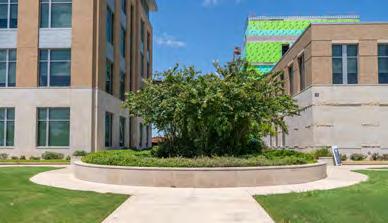
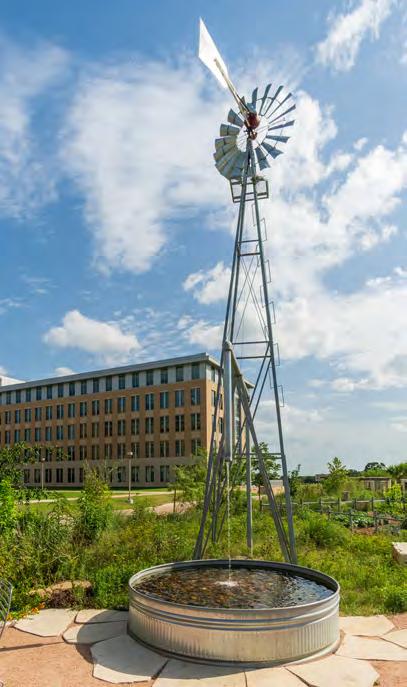
TEXAS A&M AGRICULTURE BUILDING
COLLEGE STATION, TX
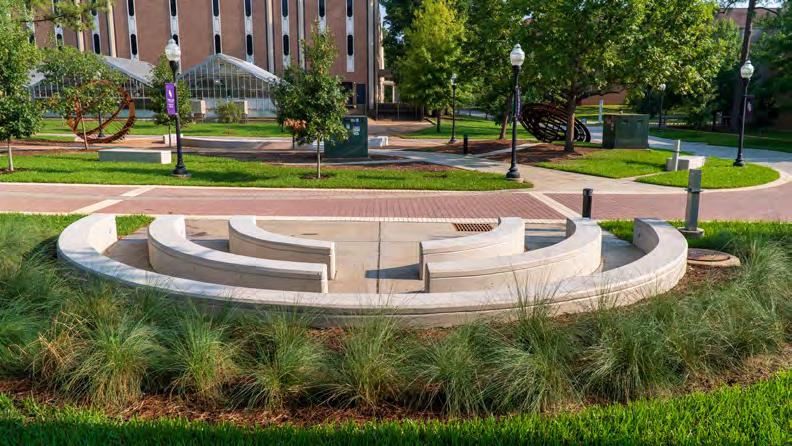
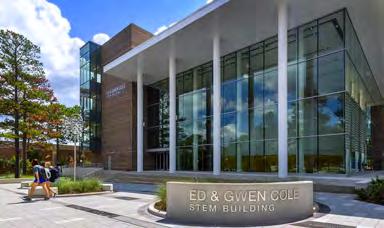
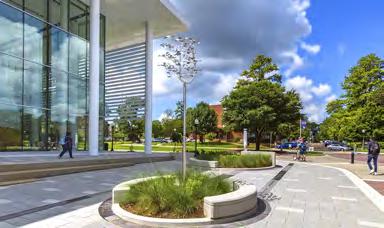
STEPHEN F. AUSTIN STEM BUILDING
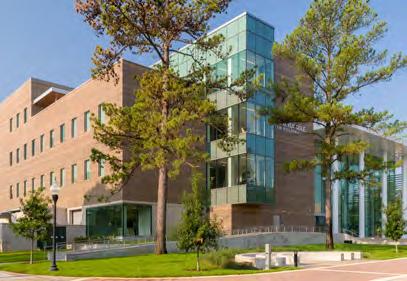
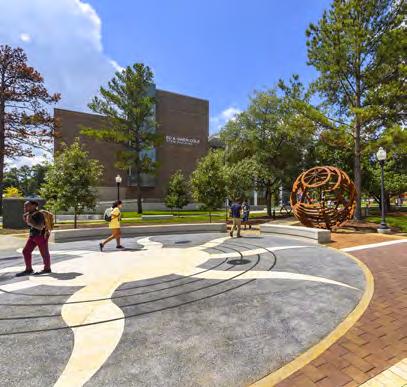
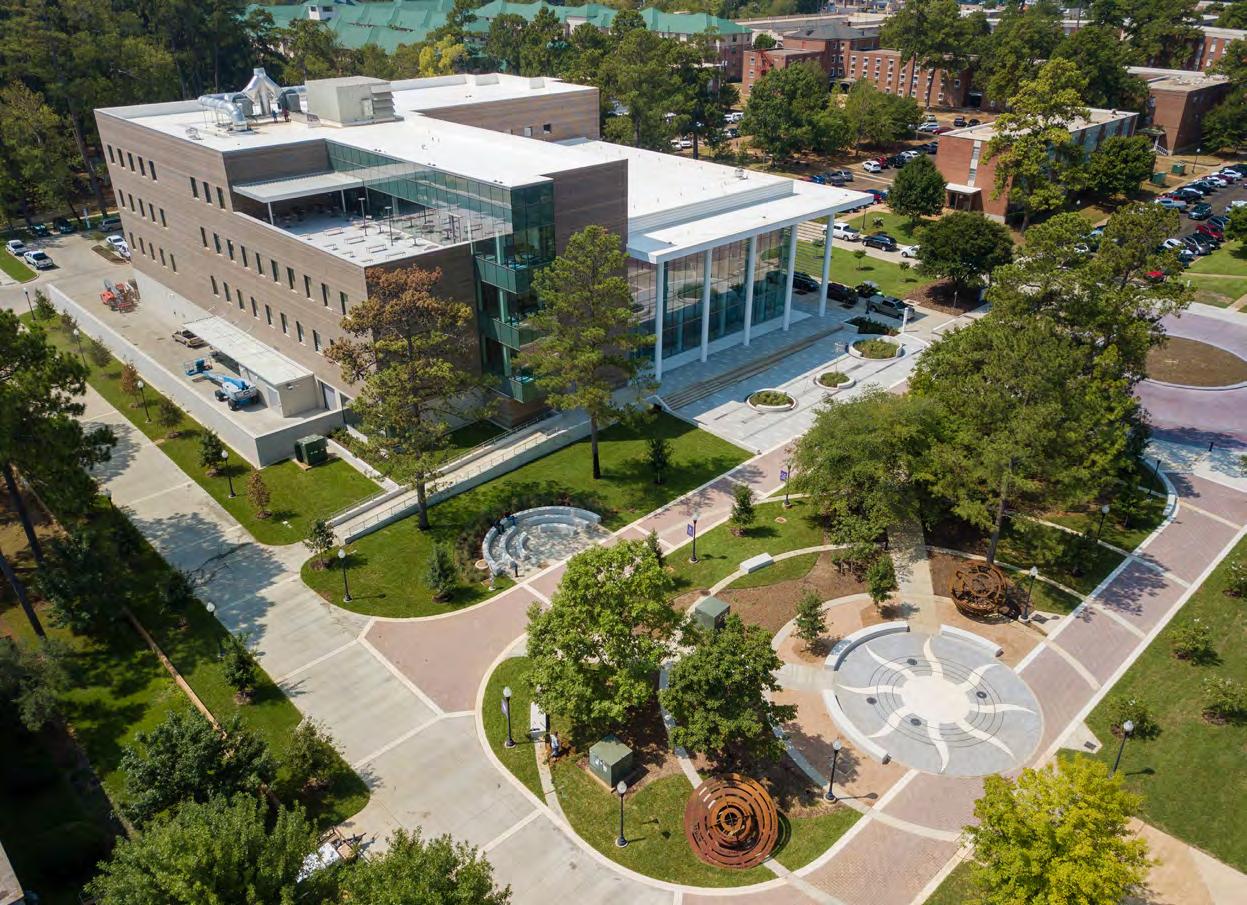

R. BLOCKER
MIDDLE SCHOOL
TEXAS CITY, TX
K-12 EDUCATION PROJECTS
When it comes to educational campuses, our goal is to create a learning environment that is both safe and engaging, where students can feel inspired to explore and learn. The exterior spaces should be both attractive and functional, offering outdoor classrooms, playgrounds, walkways, and seating areas that foster a sense of community among students, staff, and parents. Our designs for K-12 campuses are tailored to promote students’ mental health and well-being, reducing stress and encouraging physical activity. A well-designed campus can positively impact students’ lives, promoting creativity and engagement while fostering a sense of community.
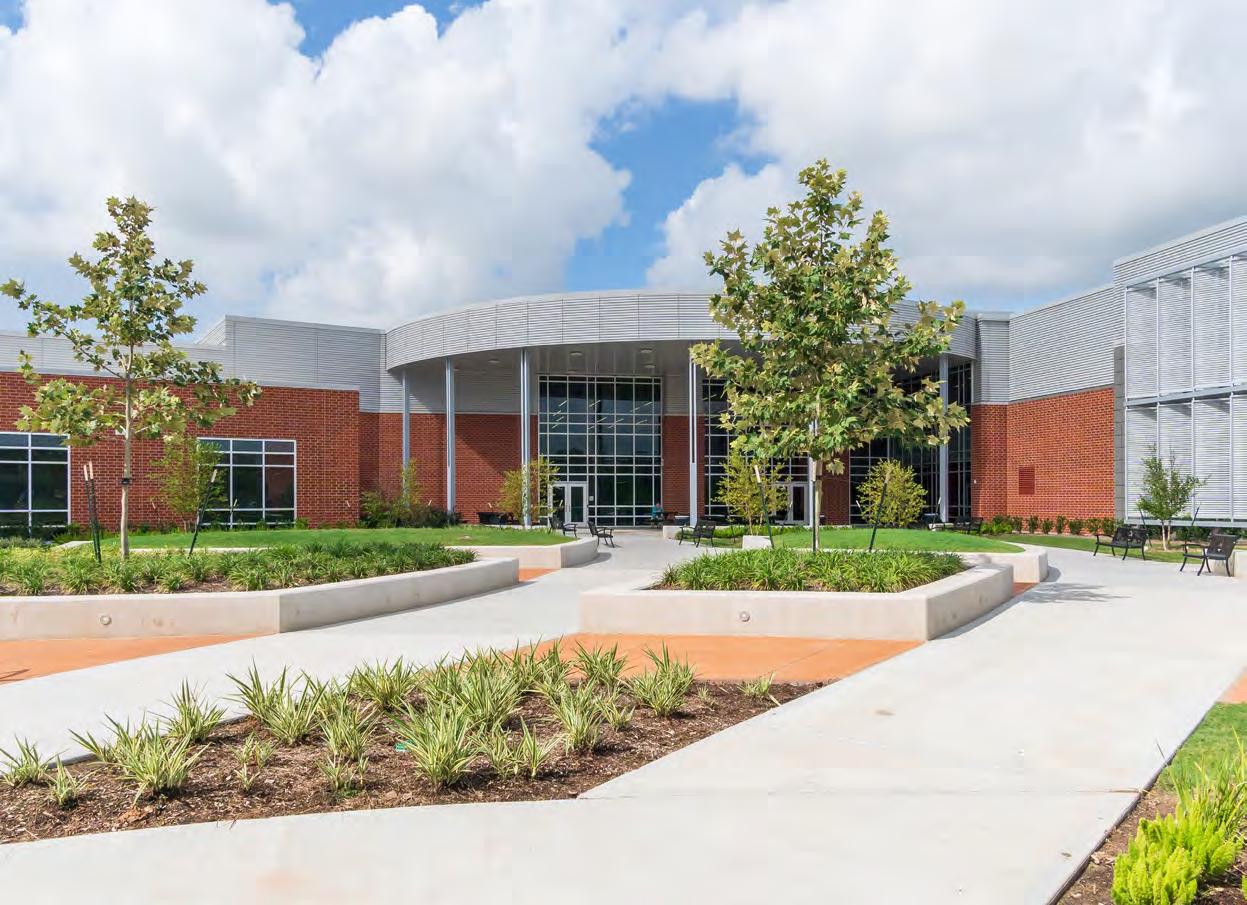

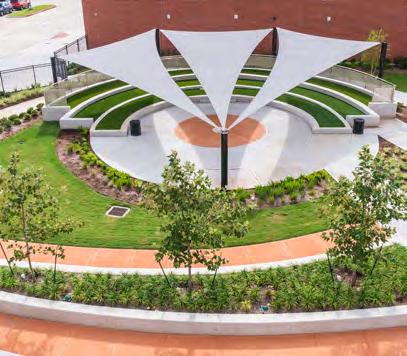

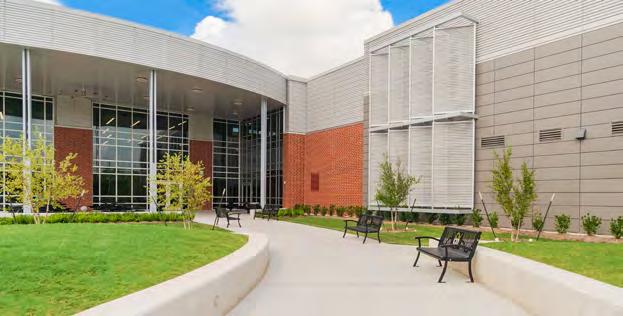
DOBIE 9TH GRADE CAMPUS
PASADENA, TX
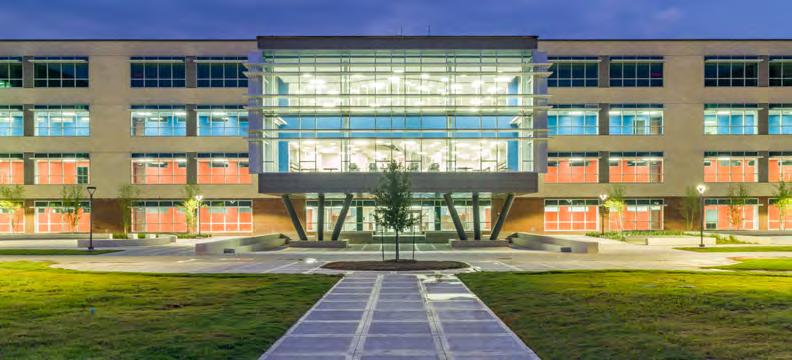
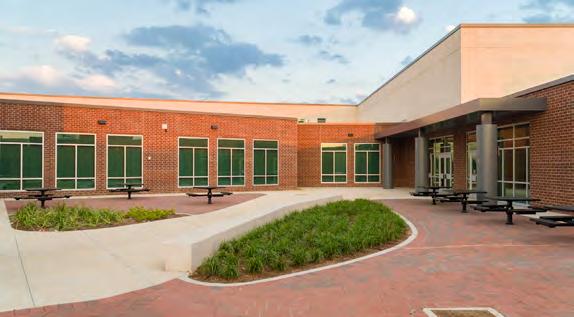
BRIDGELAND HIGH SCHOOL
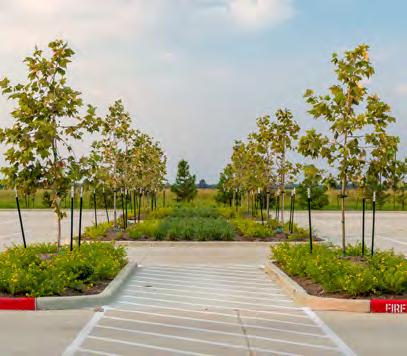
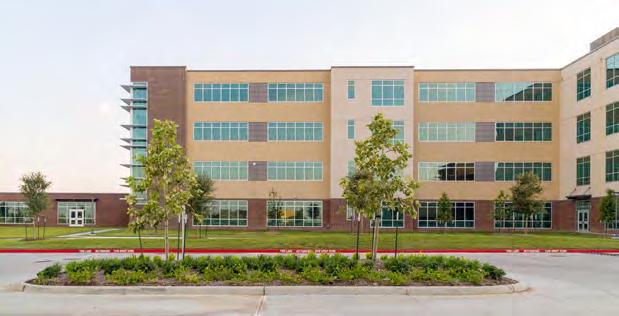

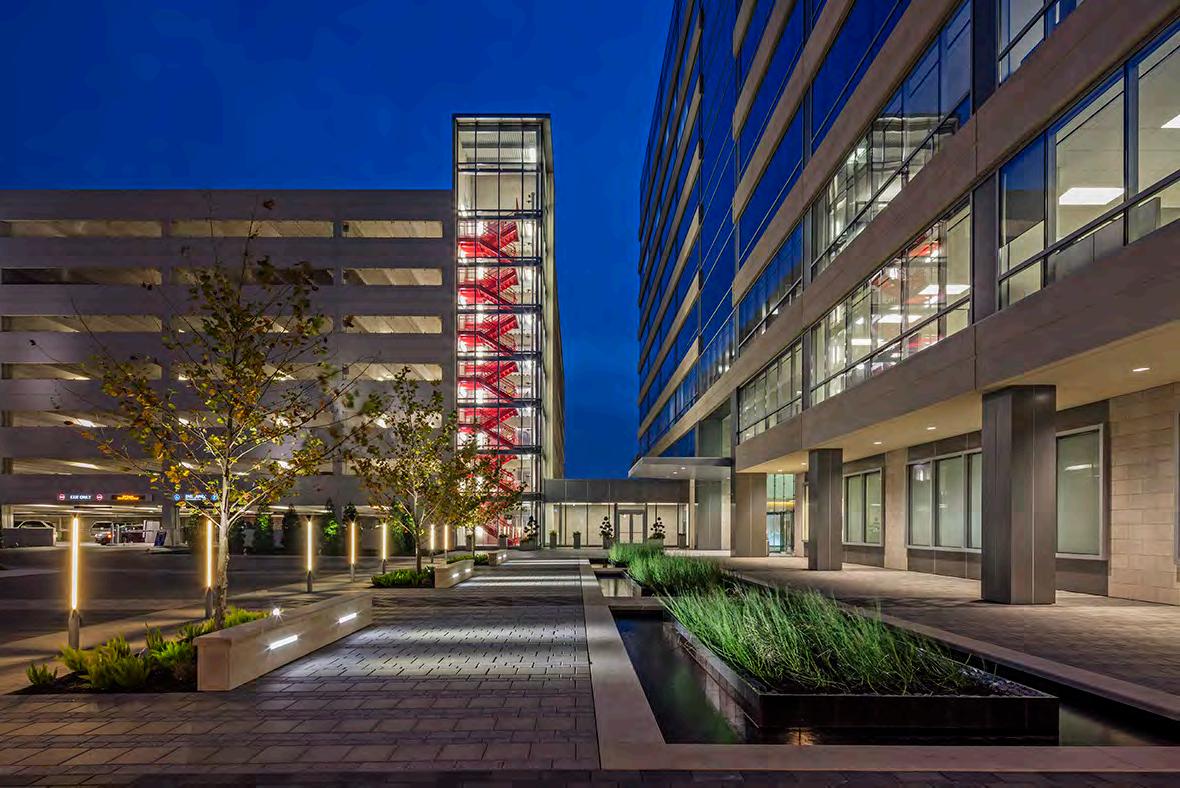
TOWN CENTRE ONE
HOUSTON, TX
OFFICE PROJECTS
When planning outdoor spaces for office environments, it’s essential to consider the needs of employees, clients, and visitors. Employees require a space where they can take a break from work and relax, including comfortable seating, shaded areas, dining courtyards, and green spaces promoting a peaceful atmosphere. For clients and visitors, creating a welcoming environment is key.
Safety is also a key factor when designing for an office setting. Safety measures involve ensuring that the space is well-lit, free from potential hazards, and secure. Additionally, it’s important to consider accessibility for those with mobility issues by including features such as ramps and handrails to make the space easily navigable. By creating an inviting and comfortable atmosphere, businesses can cultivate a sense of community and well-being that benefits everyone involved.
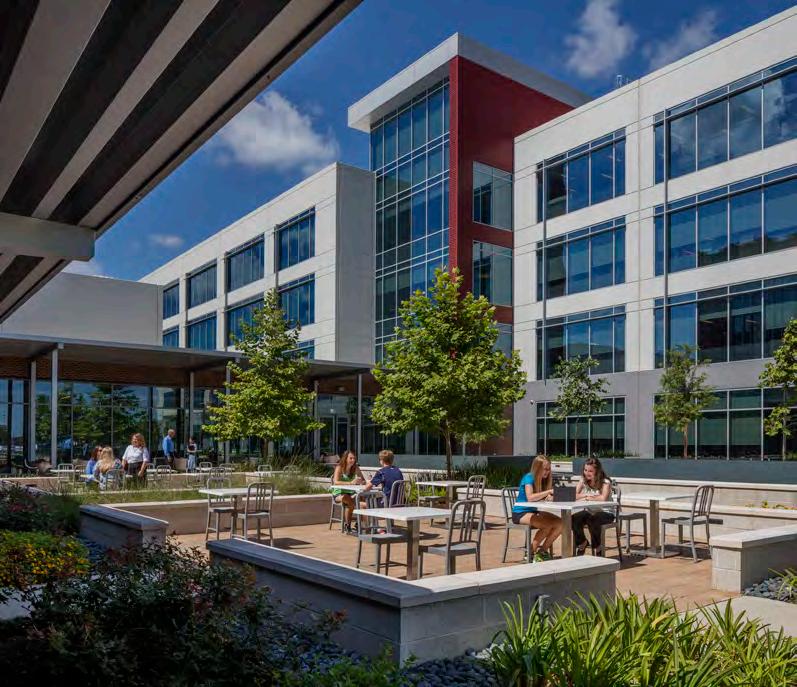
ACADEMY SPORTS + OUTDOORS CORPORATE

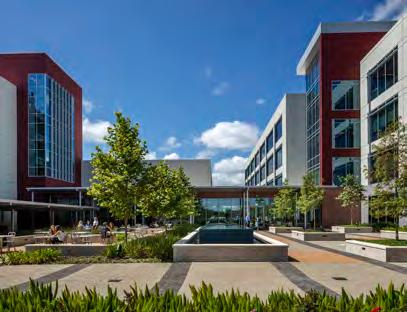

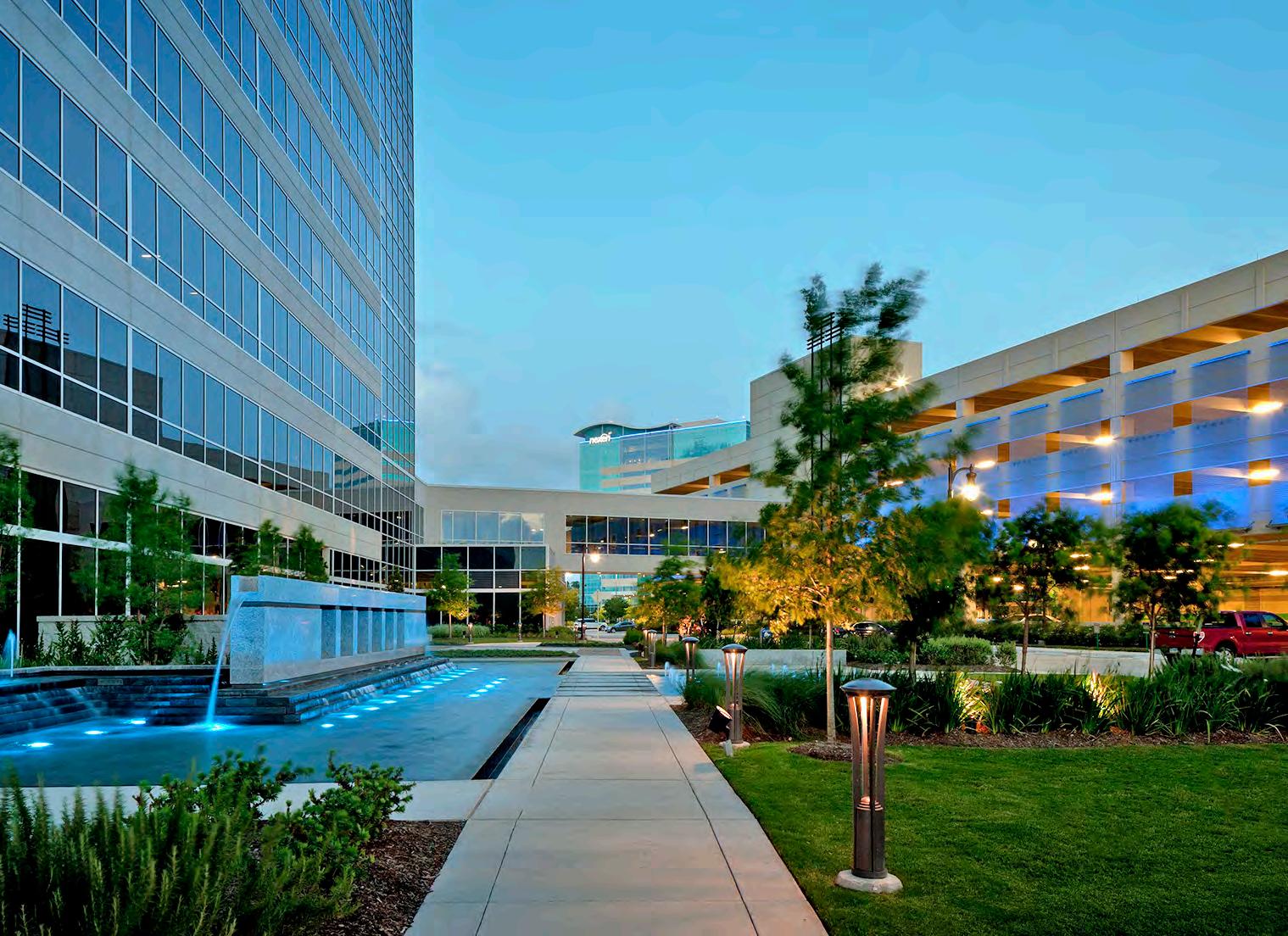
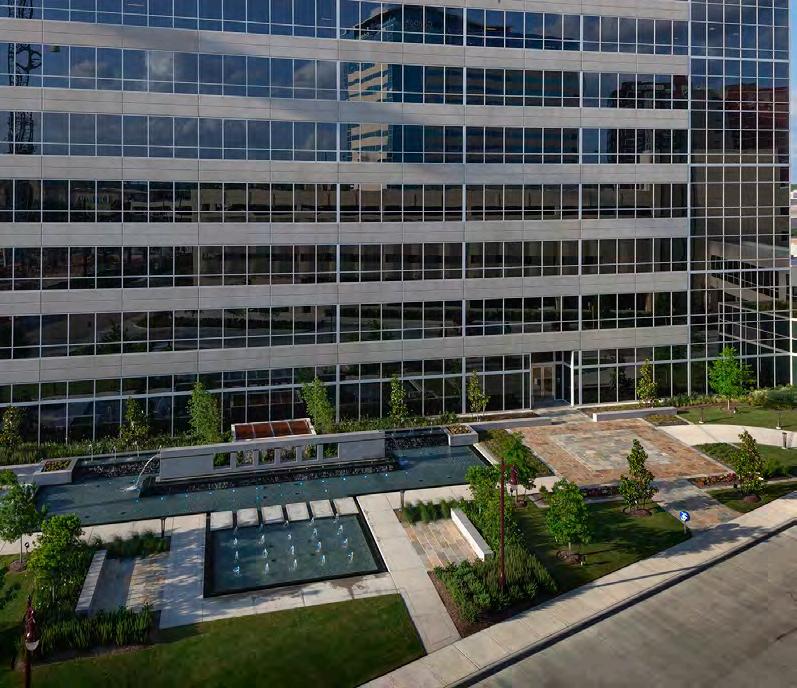
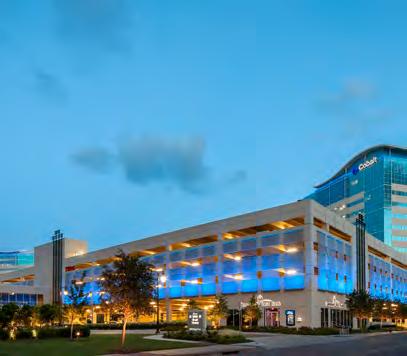
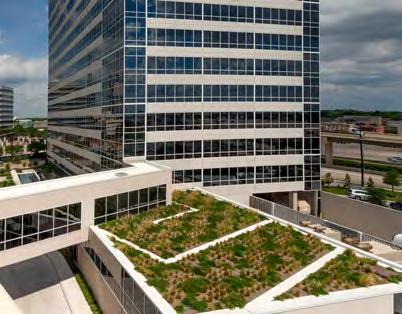
HOUSTON, TX


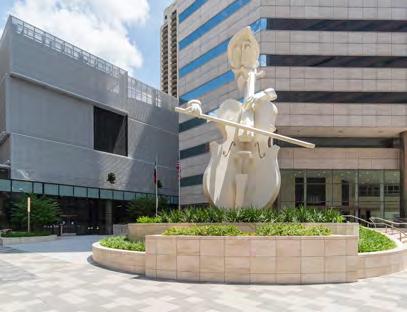
LYRIC CENTER RENOVATION
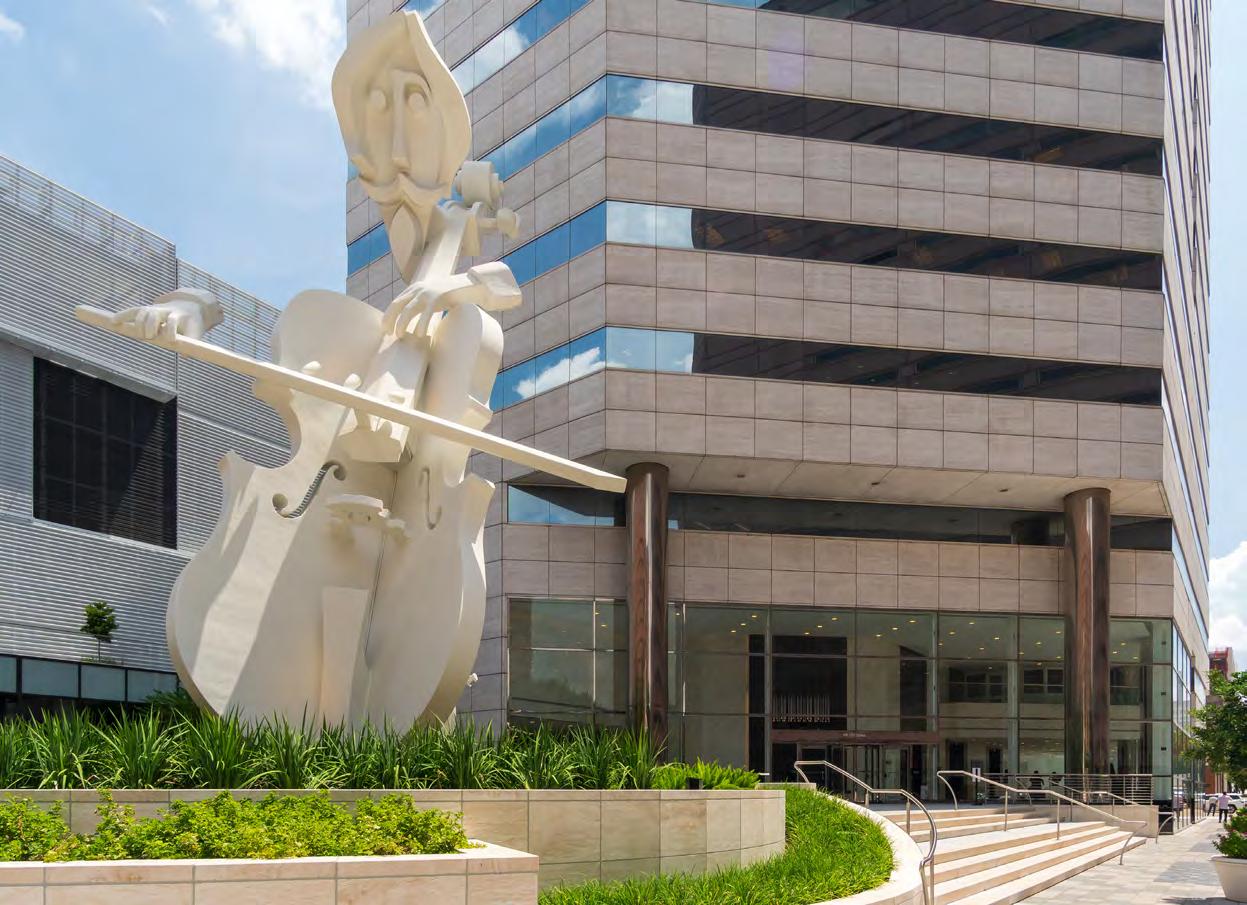
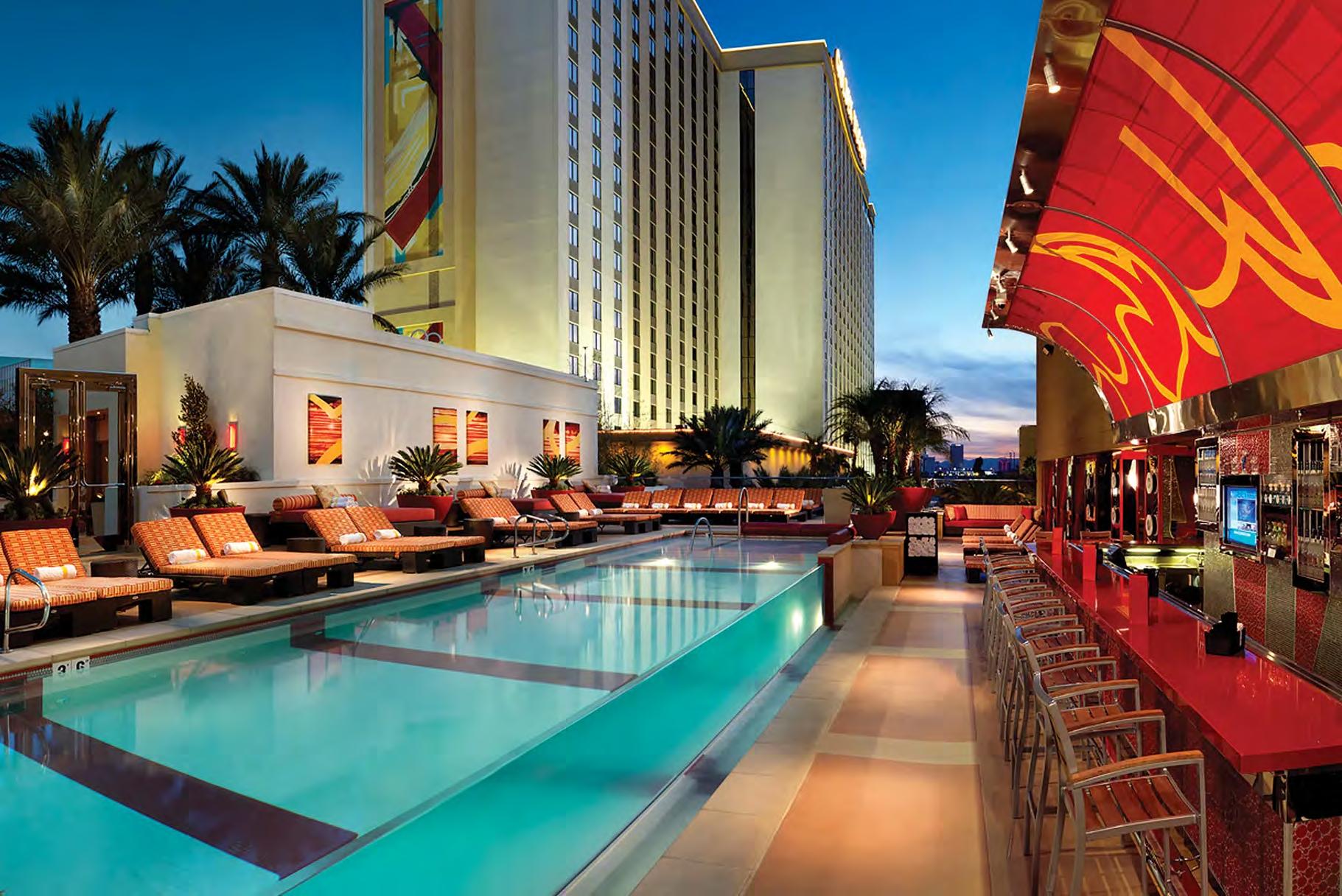
LAS VEGAS, NV
HOSPITALITY PROJECTS
At KW, we believe that the key to providing an exceptional guest experience is in the details. Our team takes pride in creating cohesive and immersive environments that guests will love. We understand the importance of lush gardens, tranquil water features, and recreational spaces, and we work tirelessly to ensure that each element is perfectly integrated into the overall design. With our resort-style pools, walking trails, and dining areas, your guests will feel like they’ve found their own personal paradise. And with our expertise in on-structure environments, we can create breathtaking spaces that will take your guests breath away. At KW, we’re committed to delivering the exceptional each and every time.


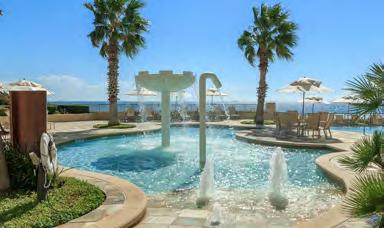
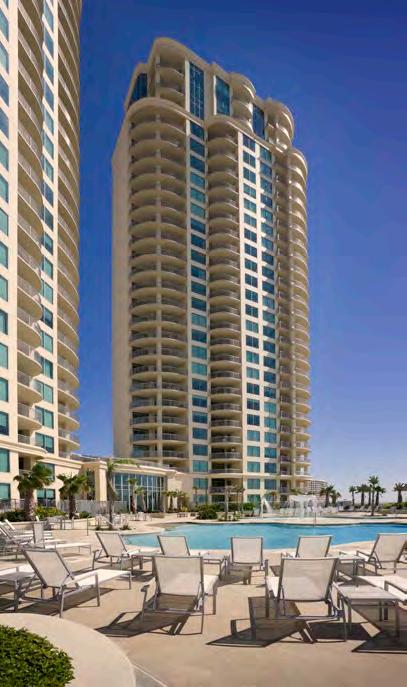
PALISADE PALMS

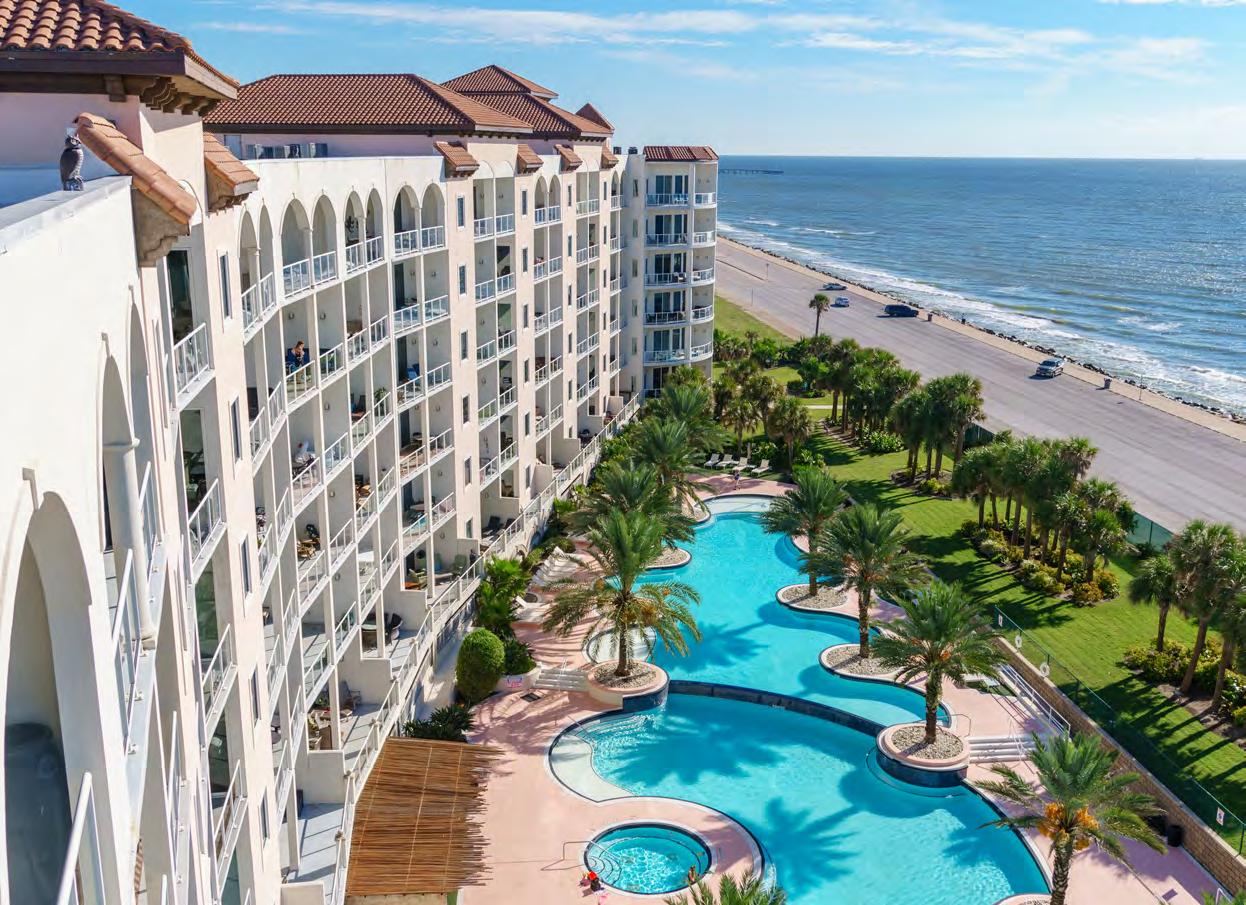
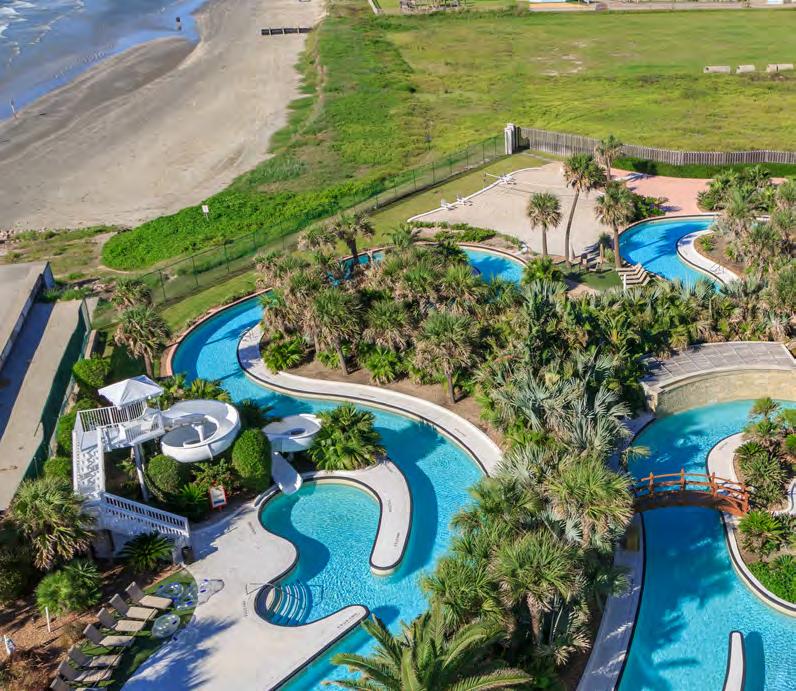
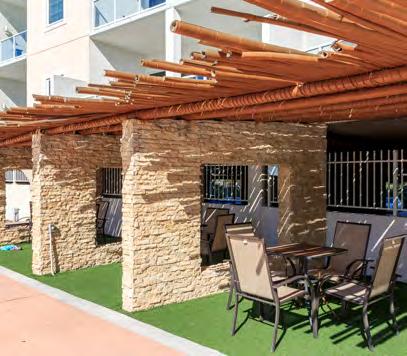

GALVESTON, TX
