wk interiors k
Kendall Kim
Selected Works2022- 2025
2 creative work
3

Kendall Kim
Selected Works2022- 2025
3
Interior Designer || Project Manager
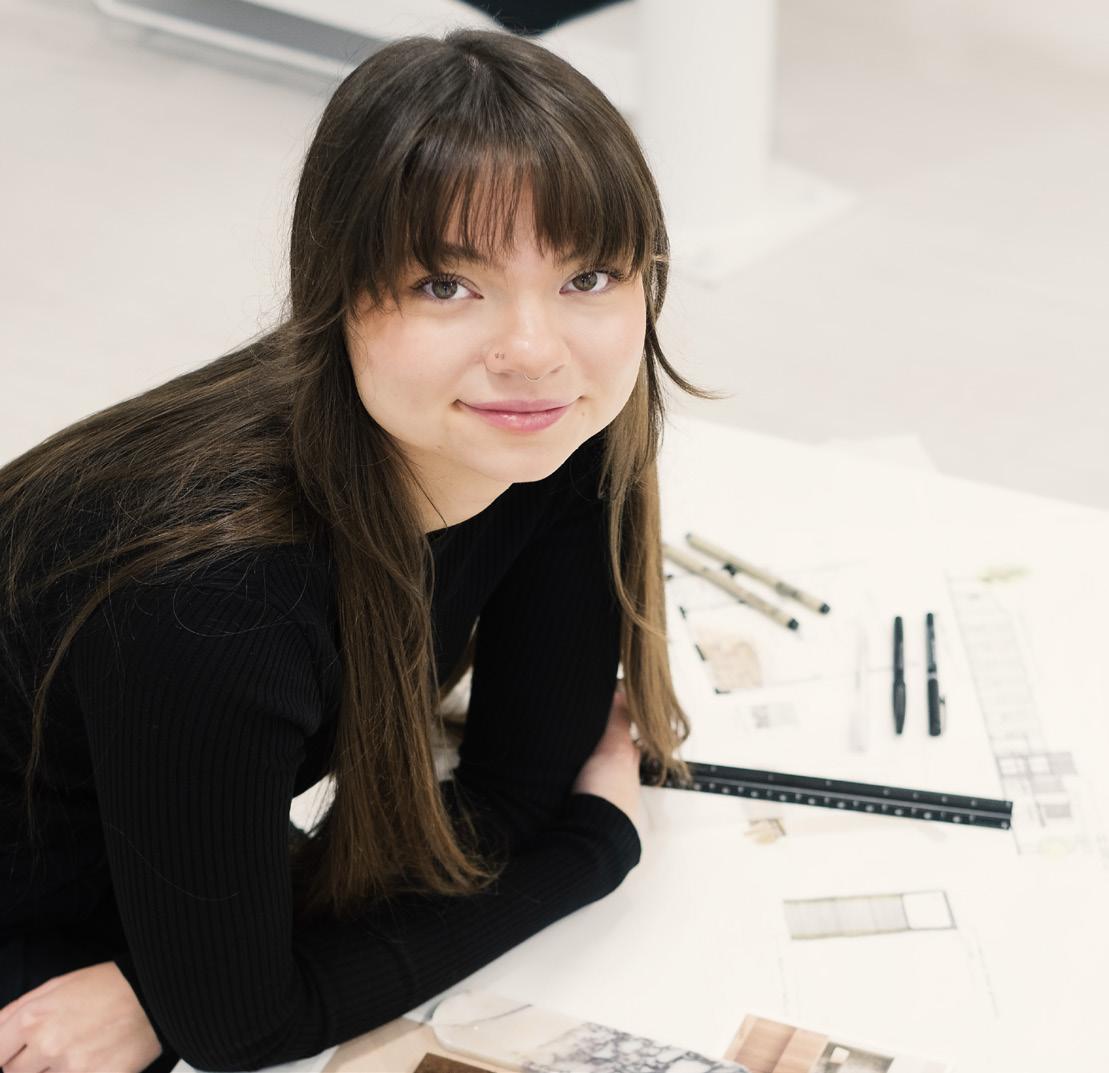



I am an interior designer in Austin Texas. Over the past three years, I’ve honed my skills at a small and dynamic firm that specializes in boutique hospitality and medical projects. This role has allowed me to embrace the complexities of managing and executing all phases of interior design—from concept to completion.
I’m a forward thinker with a discipled approach to learning. I thrive on collaboration and have a passion for leveraging design software to bring ideas to life. My commitment to design stems from a desire to enhance quality of life through intentional spaces that inspire. Every project is an opportunity to make a positive impact through my work.

3D
PRESENTATION SOFTWARE
Enscape
Adobe Photoshop
Adobe Indesign
Microsoft Office Suite
INDUSTRY KNOWLEDGE
Project Management
Client-Focused Customer Relations
Regulatory Compliance
Design Conceptualization and Development
Construction Drawing Documentation
Social Media Marketing
Furniture Selection and Procurement
BACHELOR OF FAMILY CONSUMER
SCIENCE IN INTERIOR DESIGN
CIDA Accredited Interior Design
Texas State University || San Marcos, TX May 2021
CONTINUED EDUCATION
BBC Maestro- Graphic Design
Paula Scher Current
Mannington Mill Trip 2024
Neocon Chicago 2023
Axis Lighting Mill Trip 2022
INTERIOR DESIGNER/ PROJECT MANAGER
Studio ELES || Austin, TX January 2022- Current
JUNIOR PROJECT DESIGNER/ INTERN
CBI- Group || San Antonio, TX November 2021- December 2021
LEASING PROFESSIONAL
Campus Life and Style || San Marcos, TX July 2021- November 2021
SALES ASSOCIATE
Papa Noel || Austin, TX November- December 2018/2019/2020
SALES ASSOCIATE
Pacific Sunwear Co. || San Marcos, TX June 2017- May 2019
VOLUNTEER STAFF
Austin Pets Alive || Austin, Texas November 2023- Current
GRAPHICS LEAD
Bobcat Aerospace Team || Texas State June 2021 - May 2022
STUDENT MEMBER
IIDA || Texas State August 2019 - May 2021
STUDENT MEMBER
Nineteen Eighty-Eight || Texas State August 2019 - May 2021
FRATERNITY MEMBER
Delta Gamma Fraternity || Texas State August 2016 - May 2018
ROLE: Interior Designer/ Project Manager
CURRENT PHASE: Construction Administration
The remodel of Orbis Vascular has successfully transformed an outdated 1970s building into a modern medical facility that meets all ASC requirements. The design strategy focused on creating a clean, minimalistic look that aligns with modern design principles while enhancing operational efficiency. Utilizing a neutral color palette complemented by bold color accents, the space was transformed to feel more open and inviting.

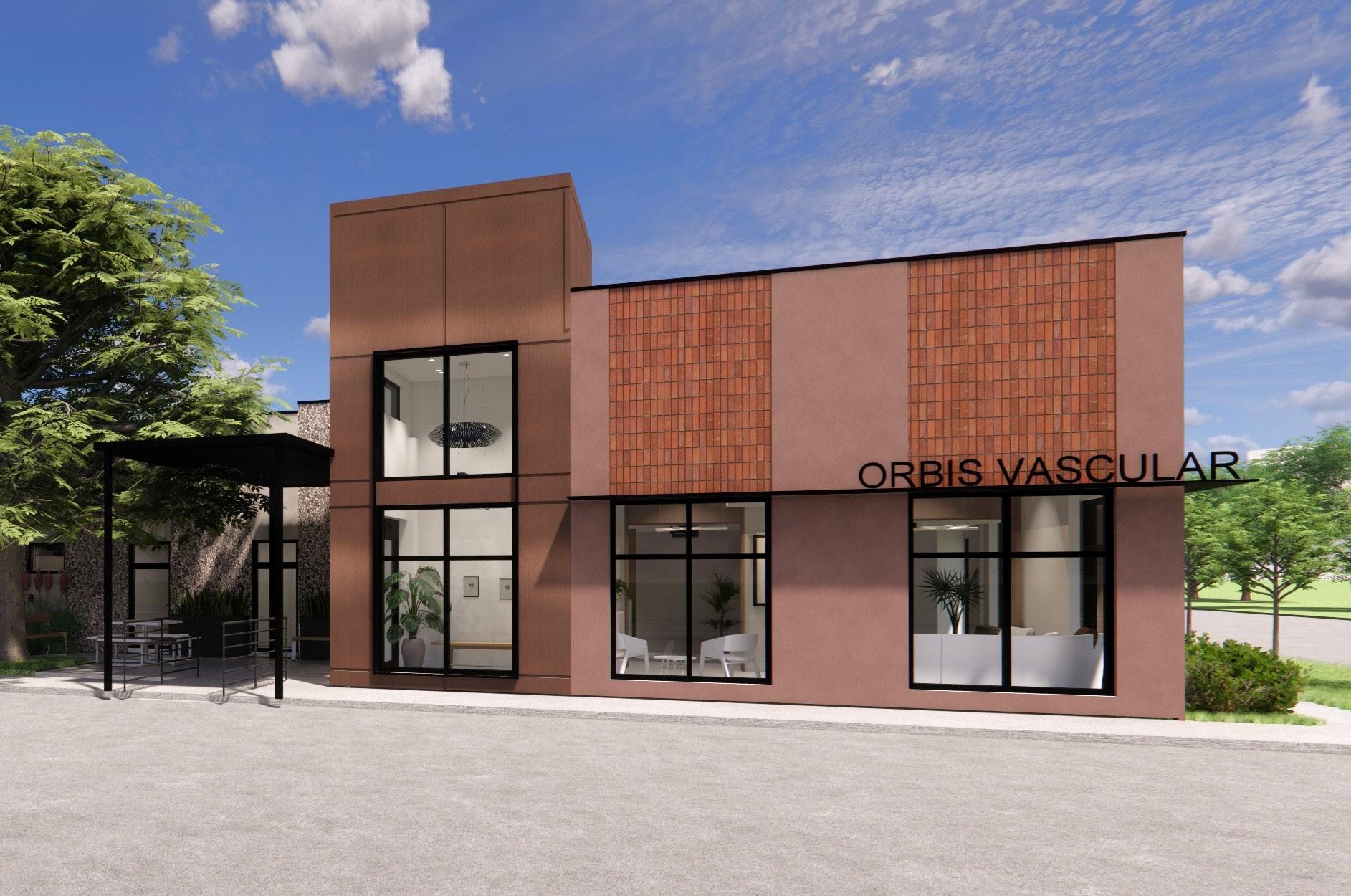
South Facade, Main Entrance

WAITING ROOM & RECEPTION
STAFF WORKSPACE
PRE-OPERATION BEDS
NURSE STATION
POST OPERATION BEDS
6. STERILE PROCESSING
7. SOILED & SOILED HOLDING 8. OPERATION ROOMS 9. EXAM ROOMS




Reception & Waiting
The challenge in this project was to infuse modern design elements to rejuvenate the space and also compliment the nature of the existing architecture from the late 70’s.

Advanced materials and finishes were chosen for their durability and ease of cleaning, critical for meeting healthcare standards.

ROLE: Interior Designer/ Project Manager
CURRENT PHASE: Construction Administration
Smiles is a newly constructed dental office complex in Austin, Texas, designed to elevate the standard of dental care facilities. This ground-up construction includes four state-ofthe-art dentist offices, each tailored to provide an exceptional environment for both patients and staff. Perio Surgical Arts is occupying one out of the four office spaces and adding a unique blend of modern luxury and traditional Asian design.


South facade, Main Entry
Rendering By: Studio ELES
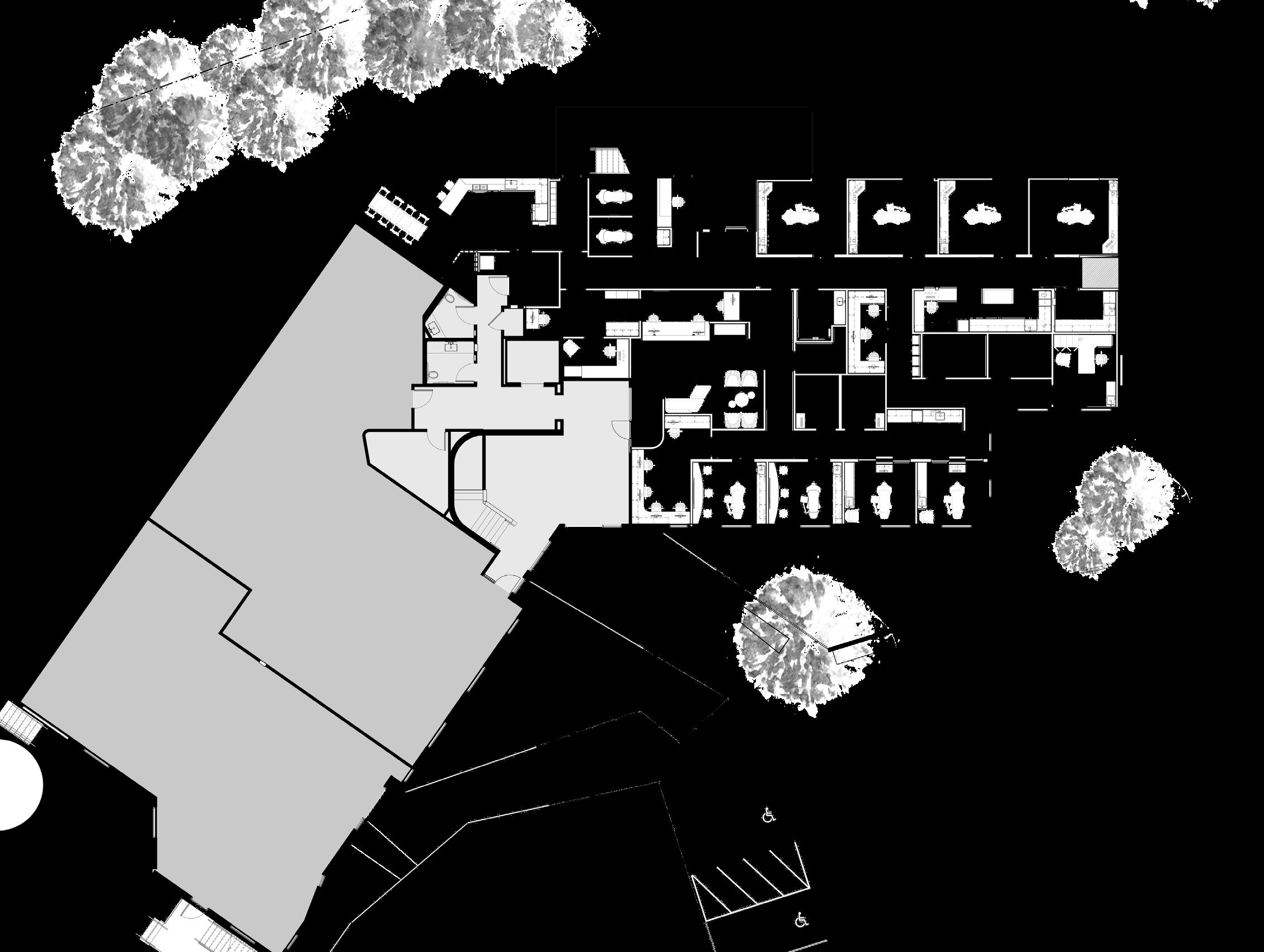
1. WAITING ROOM
2. RECEPTION
3. STAFF WORKSPACE
4. BREAK & MEETING
5. POST-OPERATION BEDS
SURGICAL OPERATORIES
LAB
8. STERILE PROCESSING 9. HYGIENE OPS 10. CONSULT ROOMS
ARCHED WOOD DETAIL AT RECEPTION
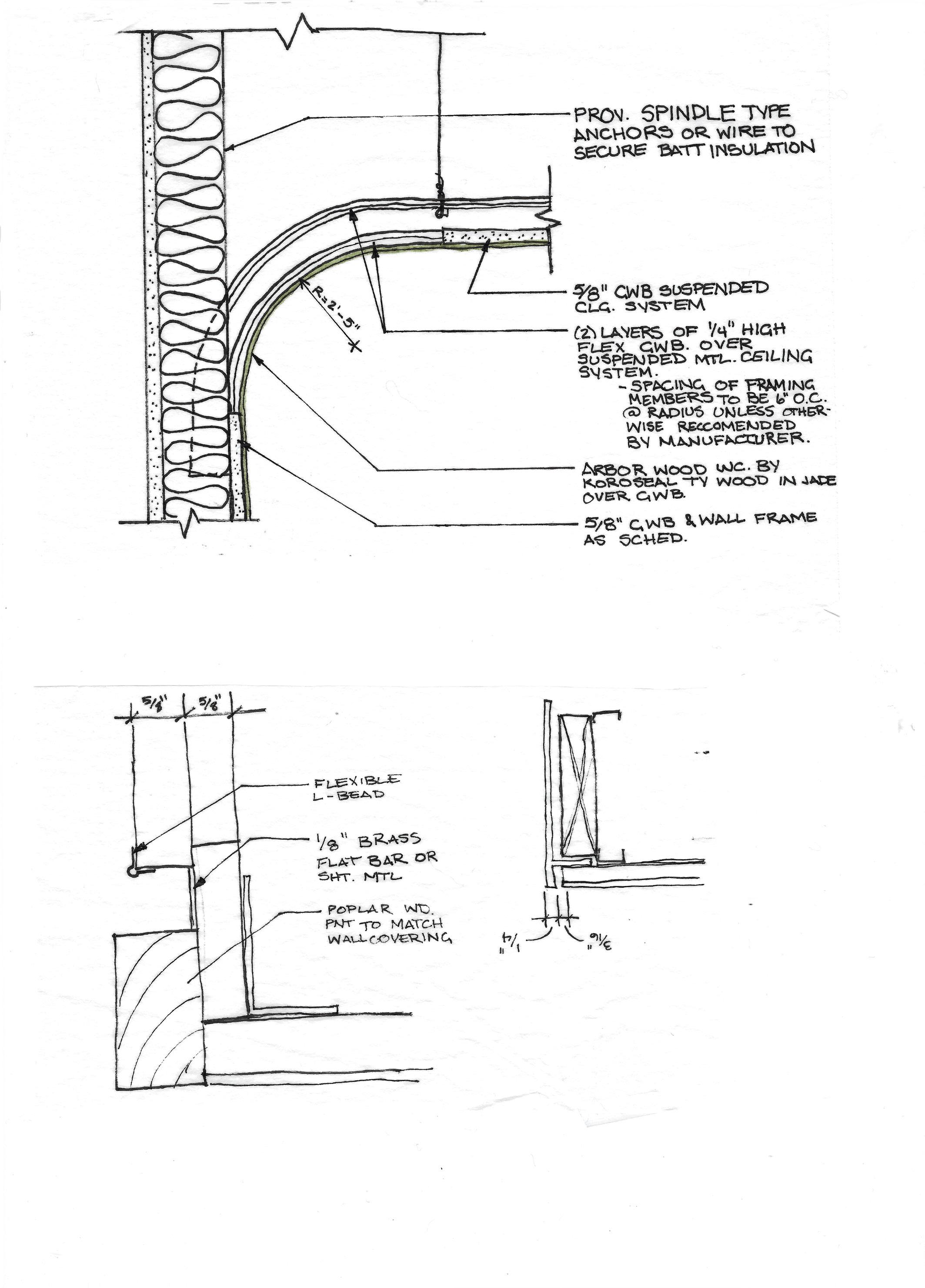
BRASS REVEAL DETAILS AND SECTIONS AT RECEPTION



Reception & Waiting
The challenge was to evoke the comfort of a high-end residence while creating a serene atmosphere that resonates with the clinic’s older clientele. To achieve this, we incorporated subtle Asian-inspired elements, blending deep green hues with soft wood tones. Brass accents were added for a refined contrast, bringing a modern yet timeless sophistication to the space.
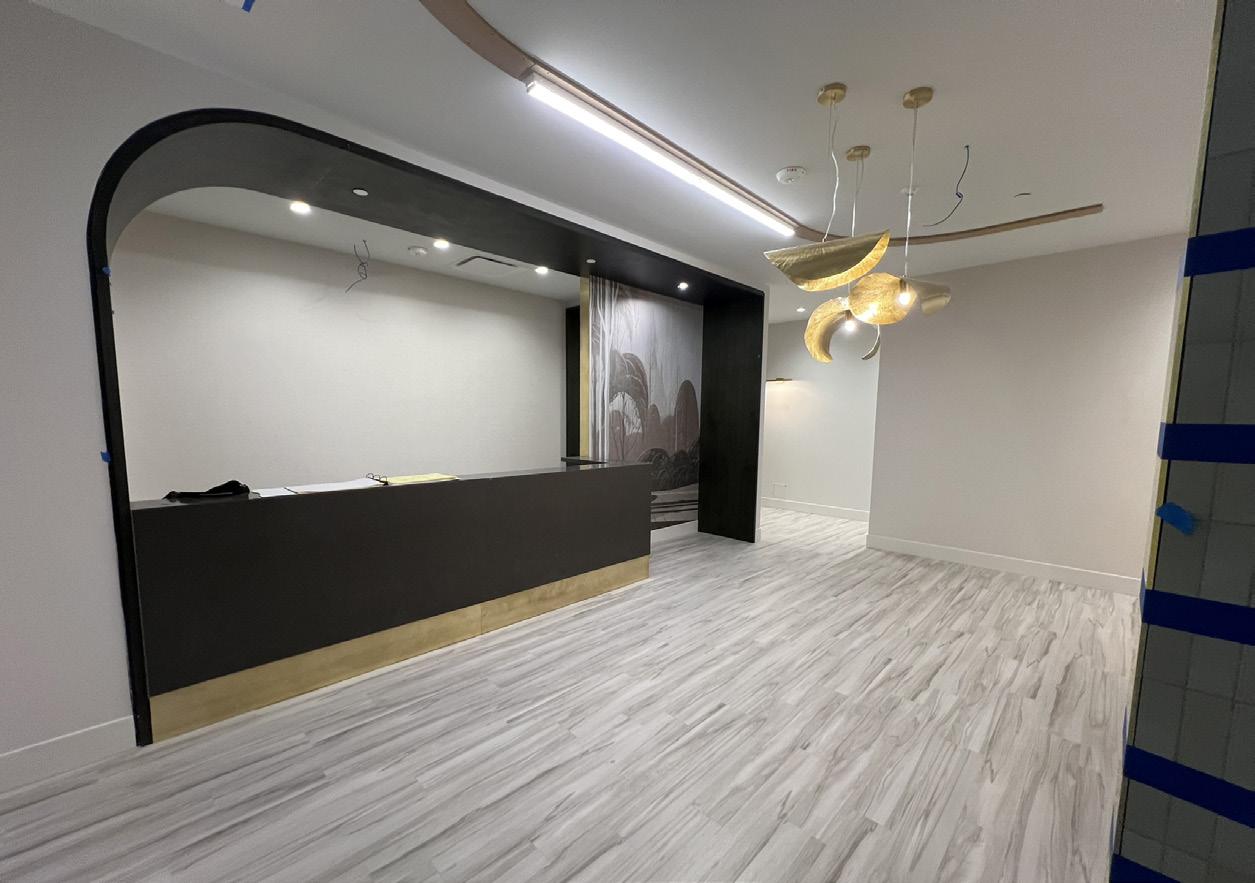






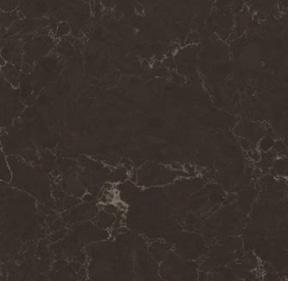
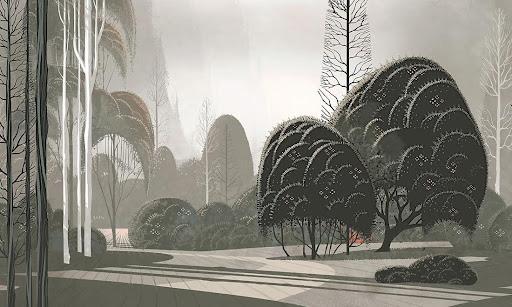
1. TILE AT ENTRY
2. BRASS HAMMERED PENDANT AT WAITING
3. JADE WOOD AT CURVE DETAIL
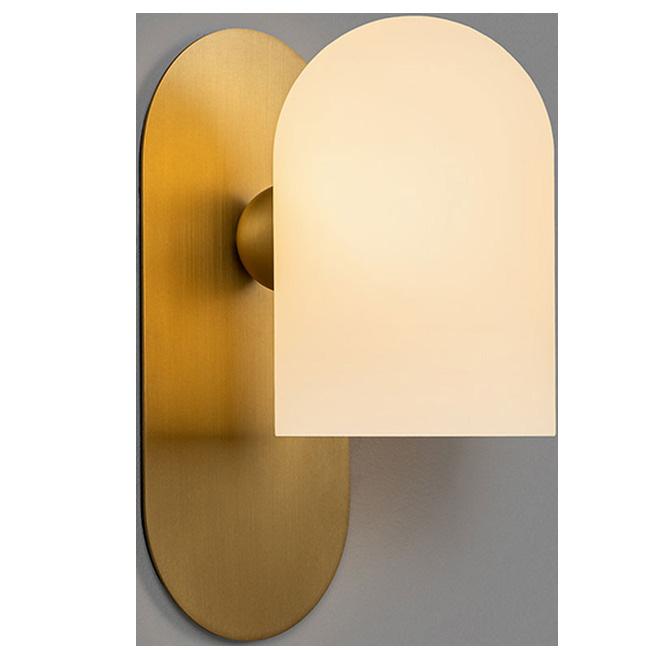
4. RECEPTION DESK SOLID SURFACE & BRASS
5. WALL COVERING AT NOURISHMENT
6. WALL SCONCE AT WAITING
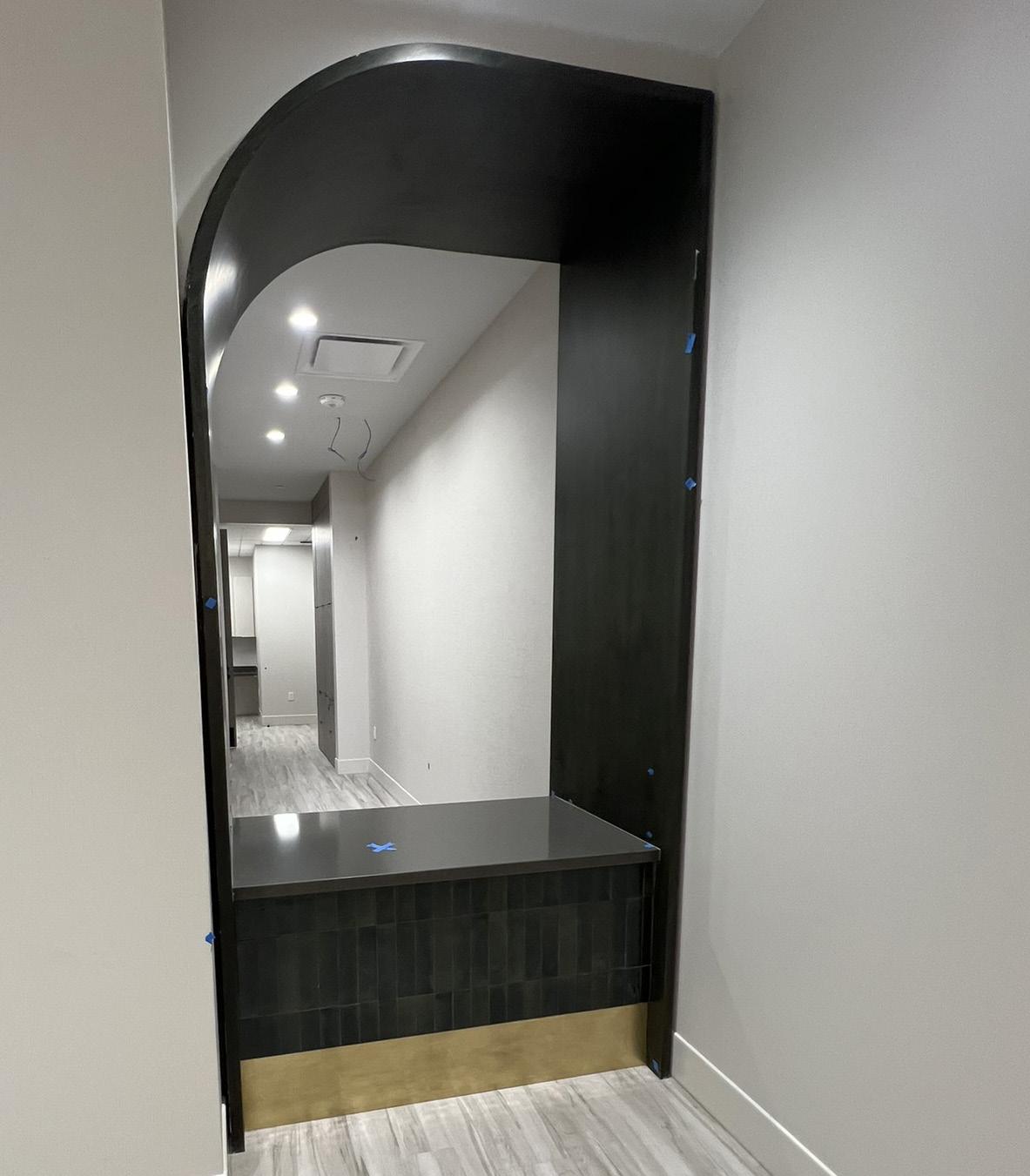
Curved details are sprinkled throughout the space to soften the over all feel. This detail was executed by using a jade greenstained, quarter-sawn white oak veneer applied to plywood panels, which were thermoformed to a 2’5” radius curve.
This design element is repeated at key areas, including the checkin desk, check-out desk, hallway portal, and sterile processing area, unifying the space with a cohesive and elegant touch.
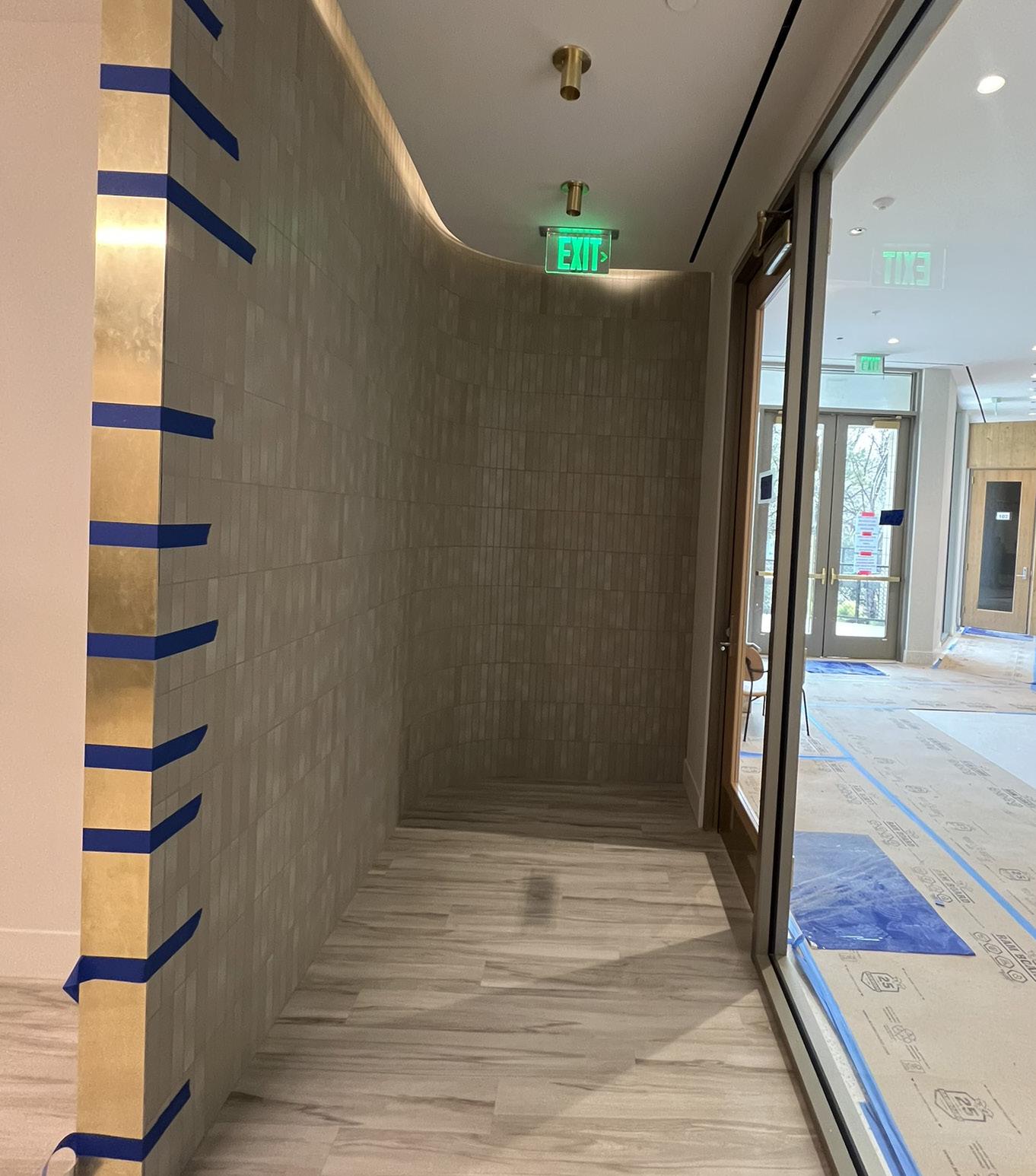
The entryway features a striking curved, floor-to-ceiling tiled wall, visible from the building’s main lobby through the glass front doors and windows. This architectural element is designed to draw the eye into the space and guide visitors toward the reception desk.
The wall is accented by a linear cove light that grazes the handmade tile, highlighting its intricate color varriation Additional surfacemounted brass fixtures add a touch of elegance, enhancing the sophisticated ambiance as visitors step inside.
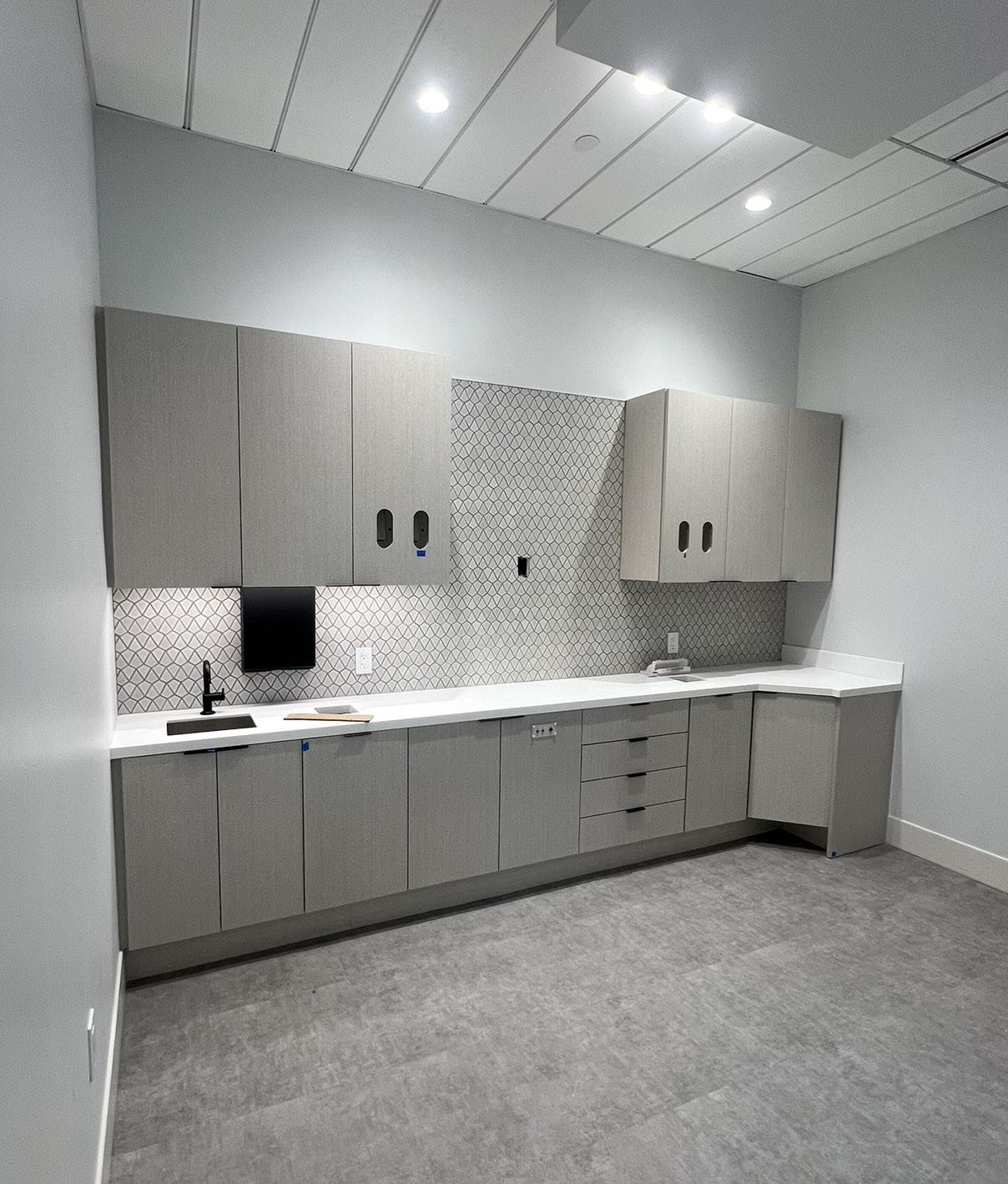
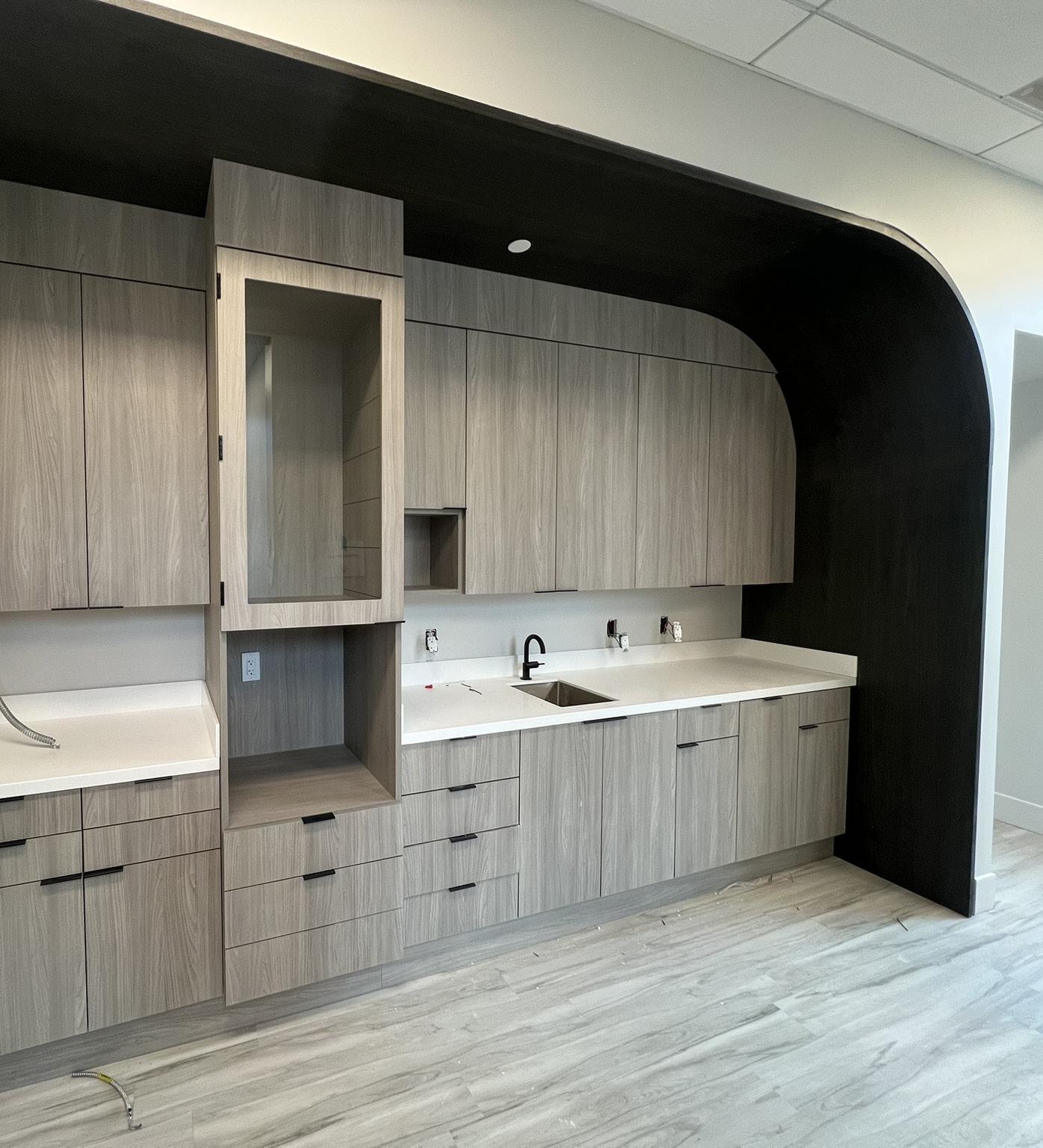
The surgical operating room is the heart of the office, meticulously designed to support the surgical team, including the head doctor. Custom cabinetry is crafted with precision, ensuring it aligns seamlessly with the doctor’s movements and specific needs.
The room features layered lighting to meet visual requirements. A striking tile backsplash spans the back wall and extends to the top of the millwork, enhancing the space’s aesthetic. The overall design evokes a clean, polished feel that provides comfort and satisfaction for both doctors and clients.
The sterile processing area prioritizes the efficient use of space. Ample storage and well-organized work areas ensure functionality, while the bright, airy design fosters a calm and productive environment.
A standout feature of this space is the jade curved detail, which adds a striking focal point to this high-traffic, highly functional environment.
ROLE: Interior Designer/ Project Manager
CURRENT PHASE: Conceptual Design
MiraBelle Face & Body is a med-spa concept envisioned by the owners of Wellspring Plastic Surgery to create a distinctive brand catering to mothers. Located in the heart of Austin’s medical district, this renovation project was designed to seamlessly integrate their diverse medical services, including pediatric plastic consultations, “mommy makeovers,” med-spa treatments, massage therapy, facials, and more. This project exemplifies a thoughtful approach to blending medical precision with luxurious, spa-like comfort.

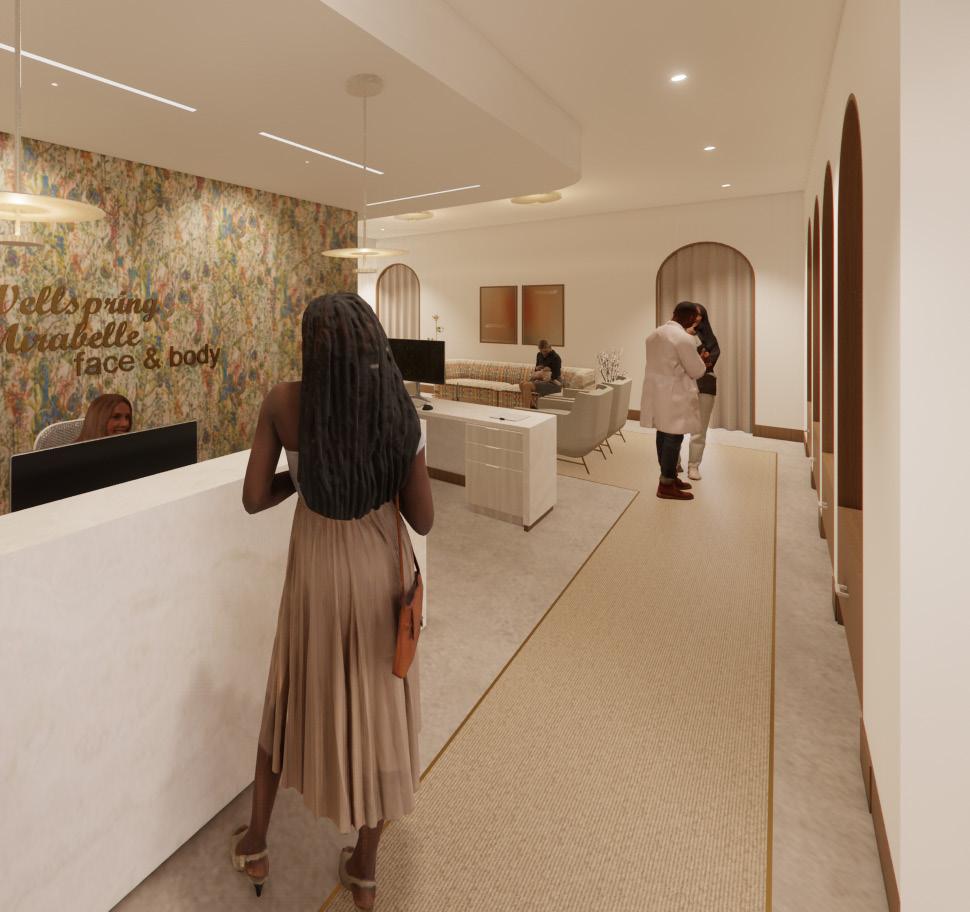
Reception at Entrance
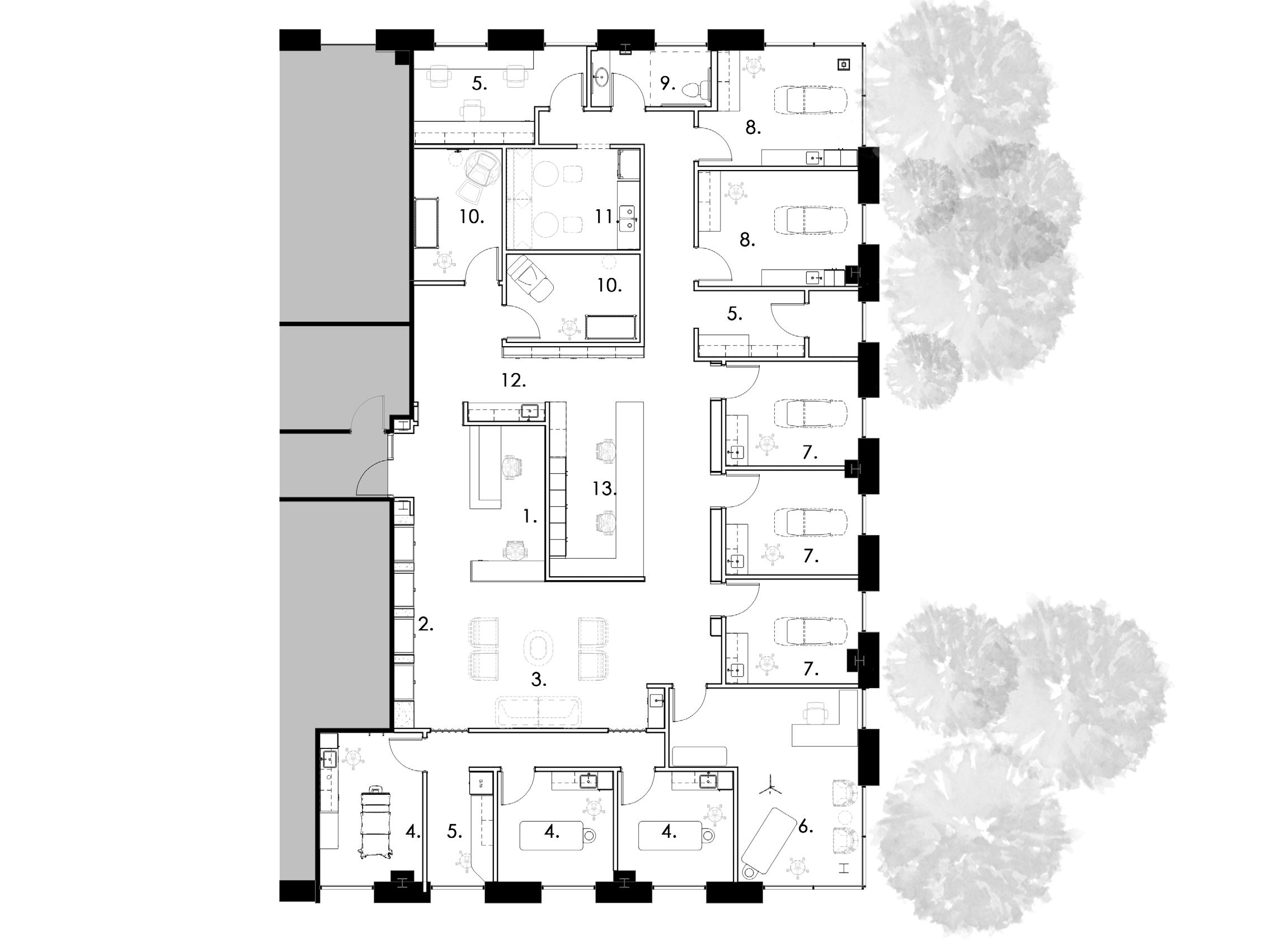
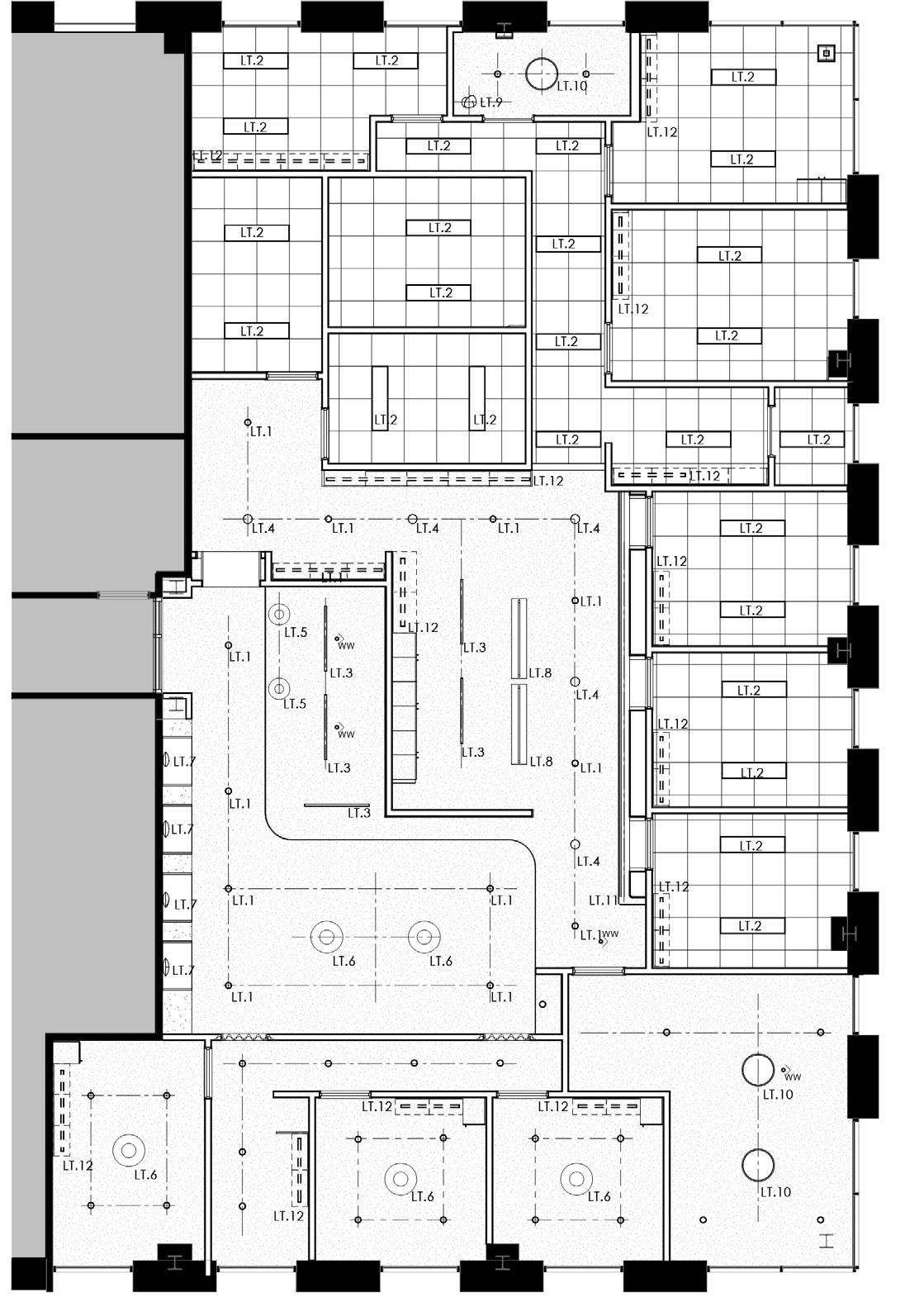
LT.1- 6” DOWNLIGHT
LT.2- 6”X2’ TROFFER
LT.3- RECESSED LINEAR DOWNLIGHT
LT.4- 8” SURFACE MOUNT
LT.5- VIBIA FLAT PENDANT
LT.6- VIBIA TOP SURFACE MOUNT
LT.7- AND PEBBLE WALL SCONCE
LT.8- ABSTRACTA VIKA ACOUSTIC PENDENT
LT.9- AND PEBBLE PENDANT
LT.10- CEILING MOUNT
LT.11- LINEAR WALL WASH
LT.12- UNDER CAB LIGHTING WW- WALL WASH
Thoughtful details transform the traditional clinic into a welcoming retreat for rejuvenation and care. Every element is designed to inspire serenity, confidence, and a sense of belonging.
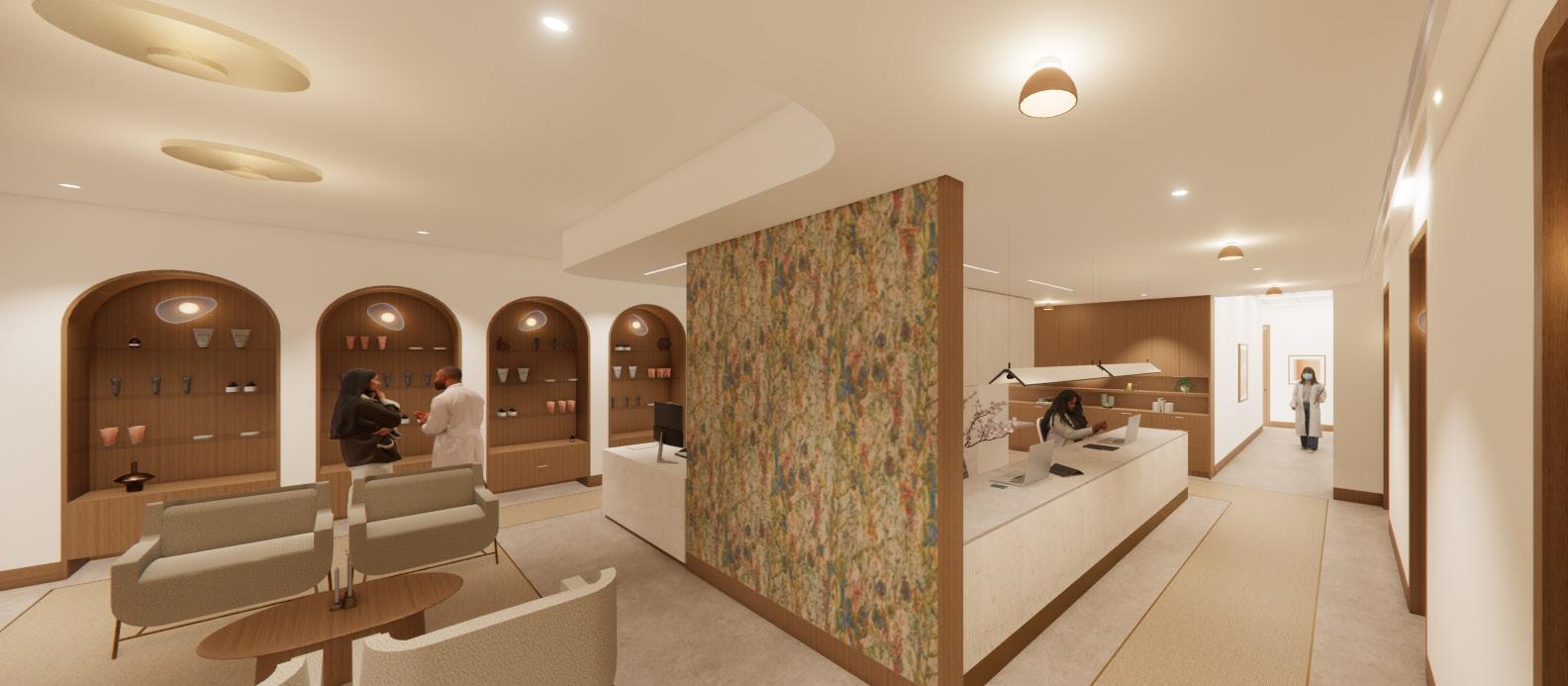



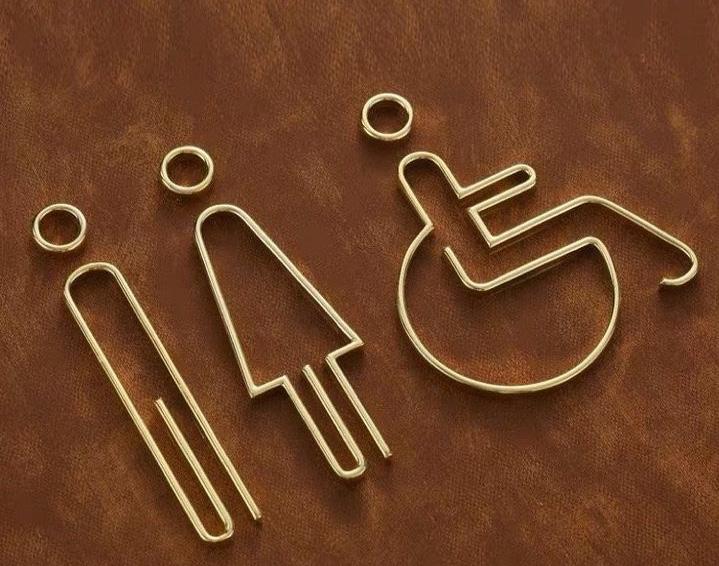
The signage draws inspiration from the brass accents throughout the space, with organic curves that harmonize with the overall design elements.
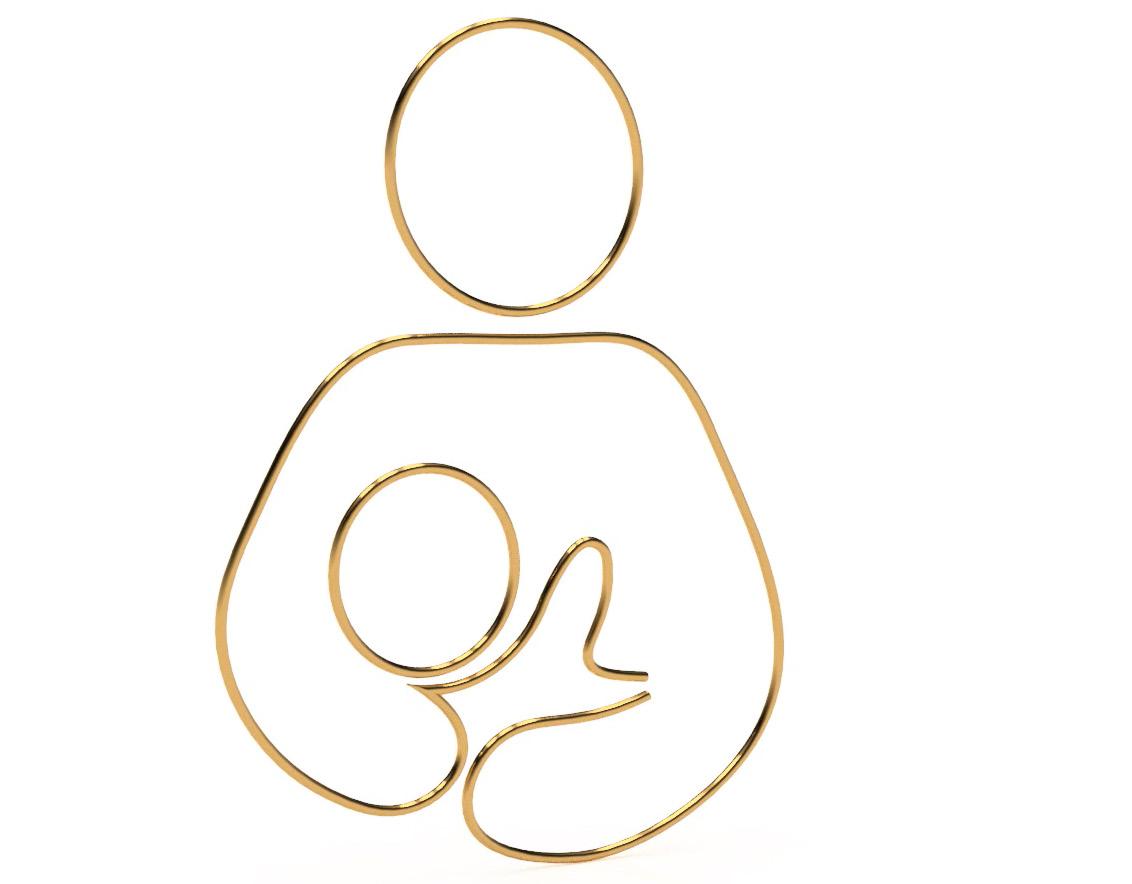
The Mother’s Room sign is a rendered design based on a mock-up I created in Fusion 360.

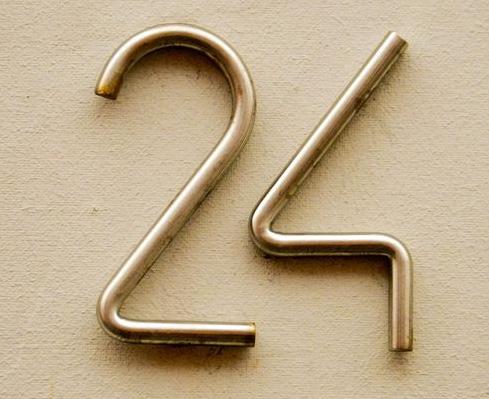

The three main exam rooms are marked with brass-numbered signage. Each room is further enhanced by the AND Lighting Pebble Wall D fixture in Pearl, adding a soft, soothing glow.
ROLE: Interior Designer/ Project Manager
CURRENT PHASE: Completed Jan 2024
Sézane, a Parisian-born French boutique known for its high-quality women’s fashion, debuted its Austin location as a pop-up for South by Southwest. What began as a temporary venture evolved into a longer-term presence. This project was a collaborative effort with Sézane’s French design team, who directed the finish selection process. Our team led the design development, construction documentation, construction administration, as well as finish and furniture procurement, ensuring a seamless finish-out process that reflected the brand’s timeless elegance and attention to detail.


Store Front Entrance
All Photography by Sézane
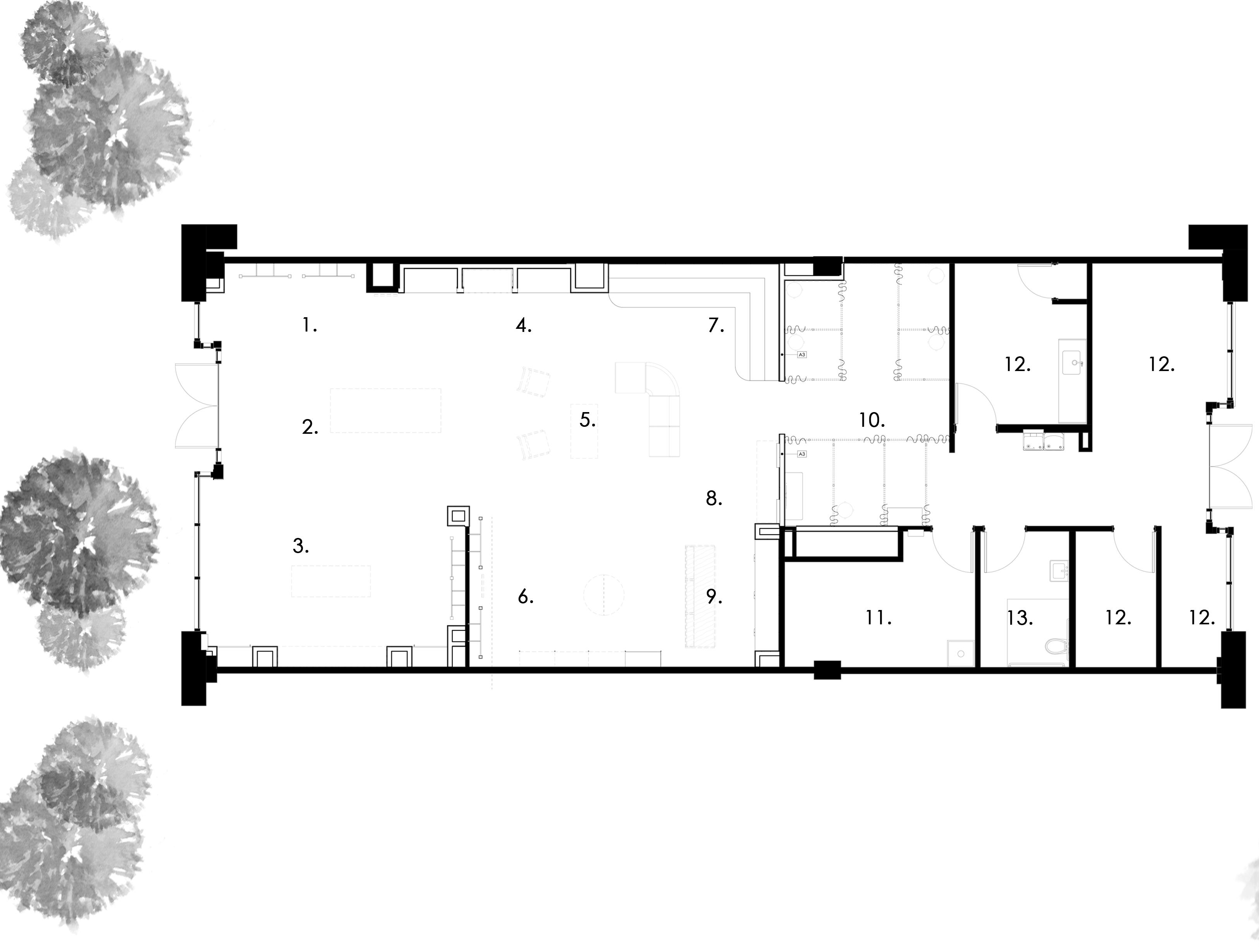
7.
11.
12.
13.
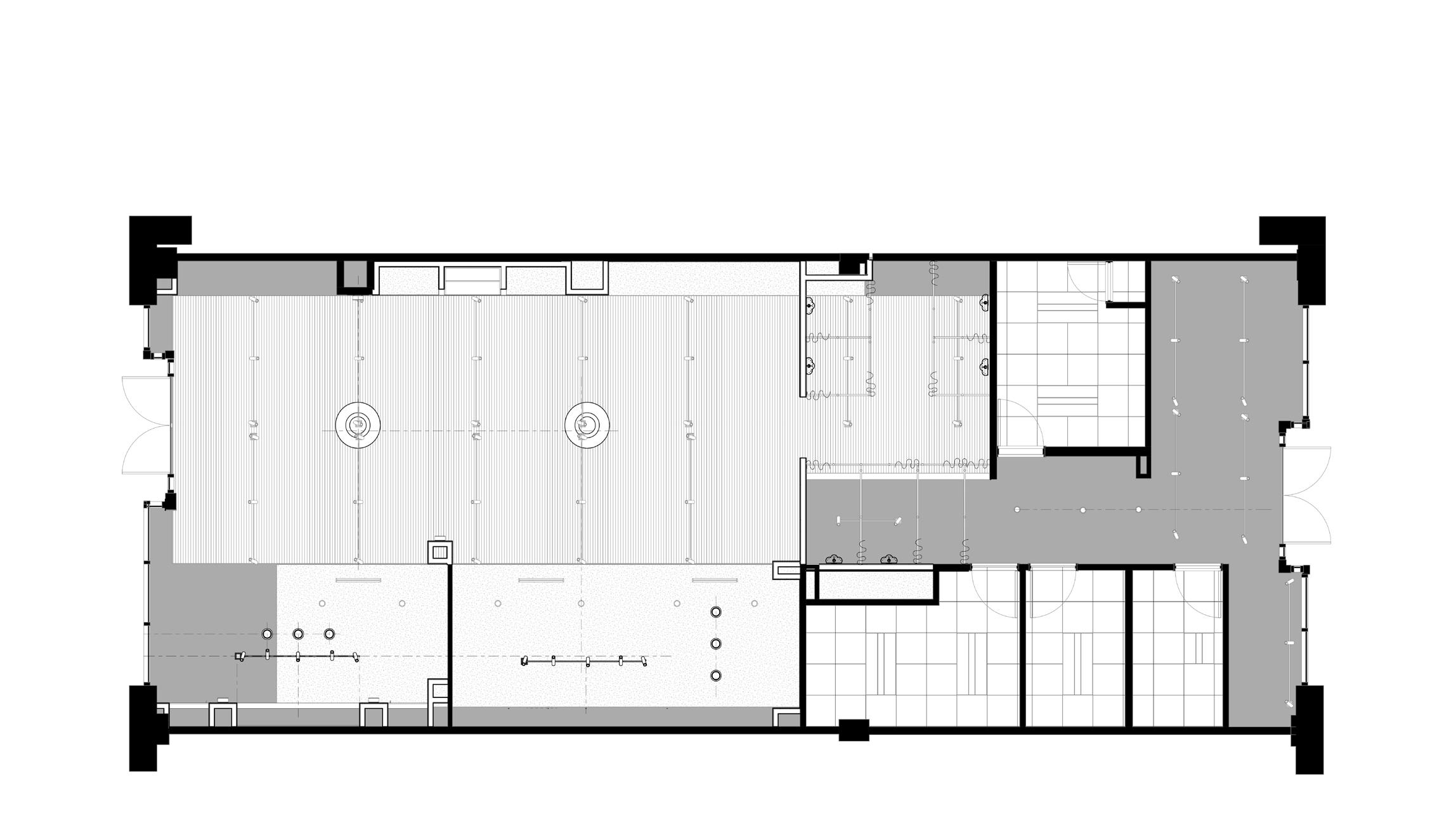
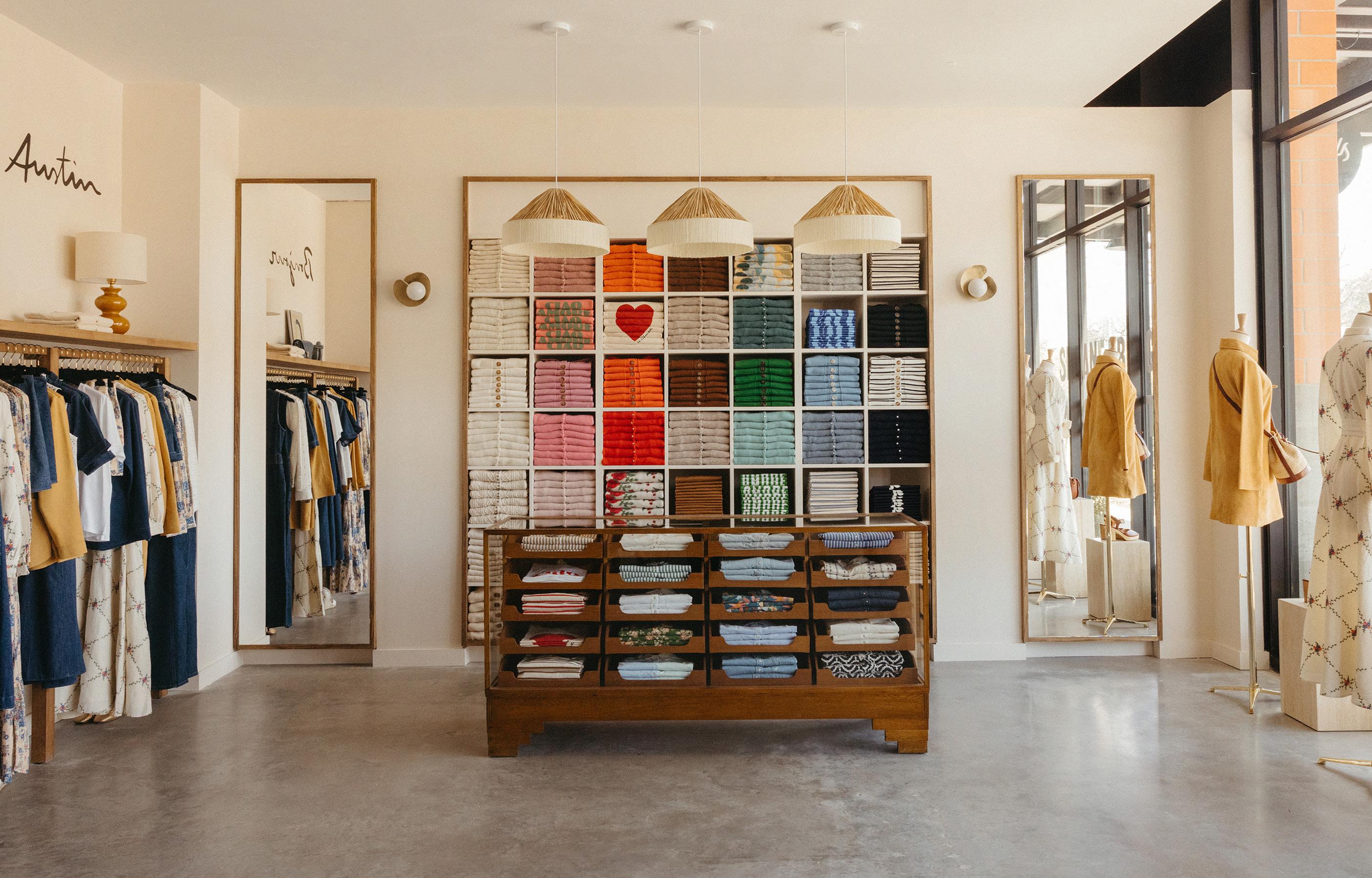





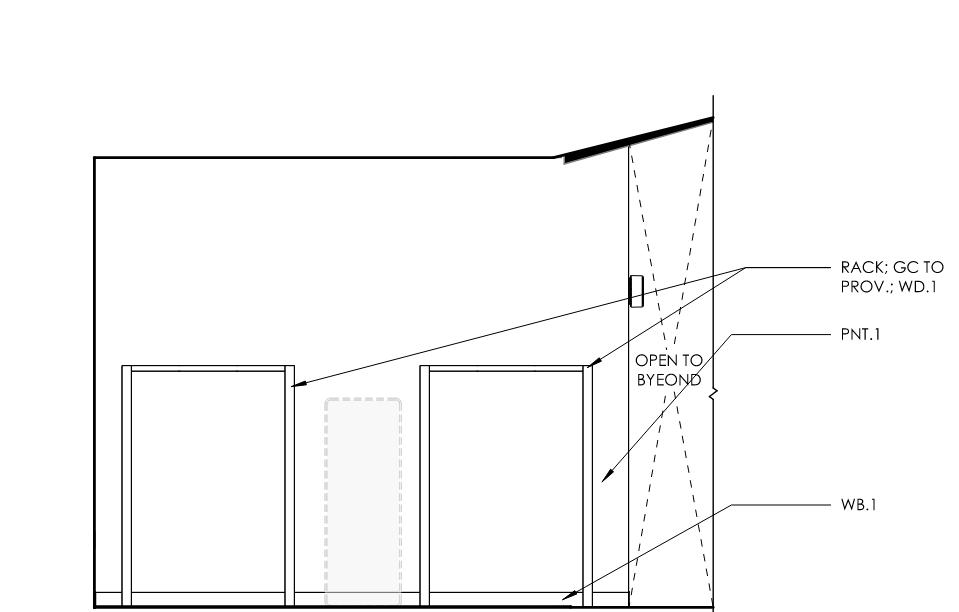



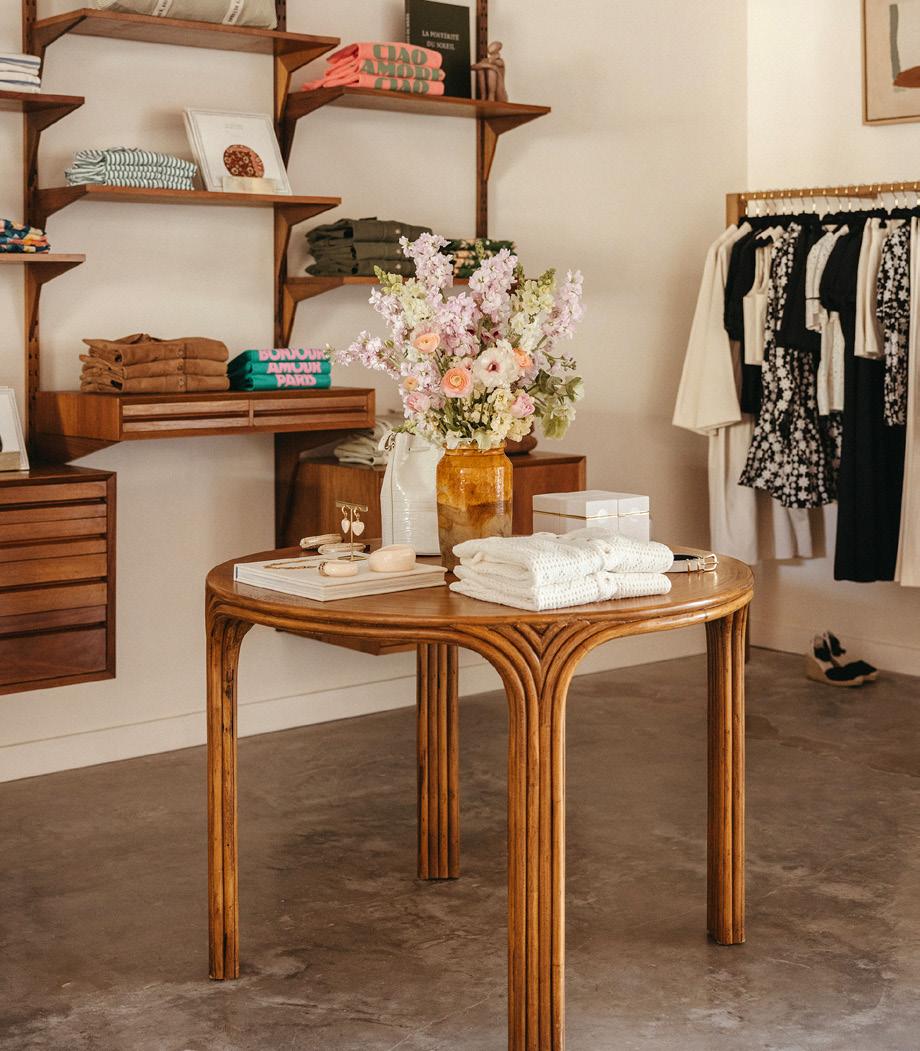


This table was a personal project executed by my partner and me, fueled by our shared passion for creative challenges and 3D printing. Inspired by Studio Mignone’s Tavolo Morbido table, we admired its aesthetic and decided to replicate it with a few personal alterations. Starting with a prototype, we quickly encountered challenges: our dog kept climbing on the table, the base walls were too thin, and the legs began to crack.
In the final design, we addressed these issues by raising the table height to deter our dog and increased the wall thickness or the blocks for added strength. Using Fusion 360 to model the table and printing it using fused deposition modeling, we left the finish raw as a nod to the design process. Topped with re-purposed glass from Facebook Marketplace, the result is now our favorite piece in the house.

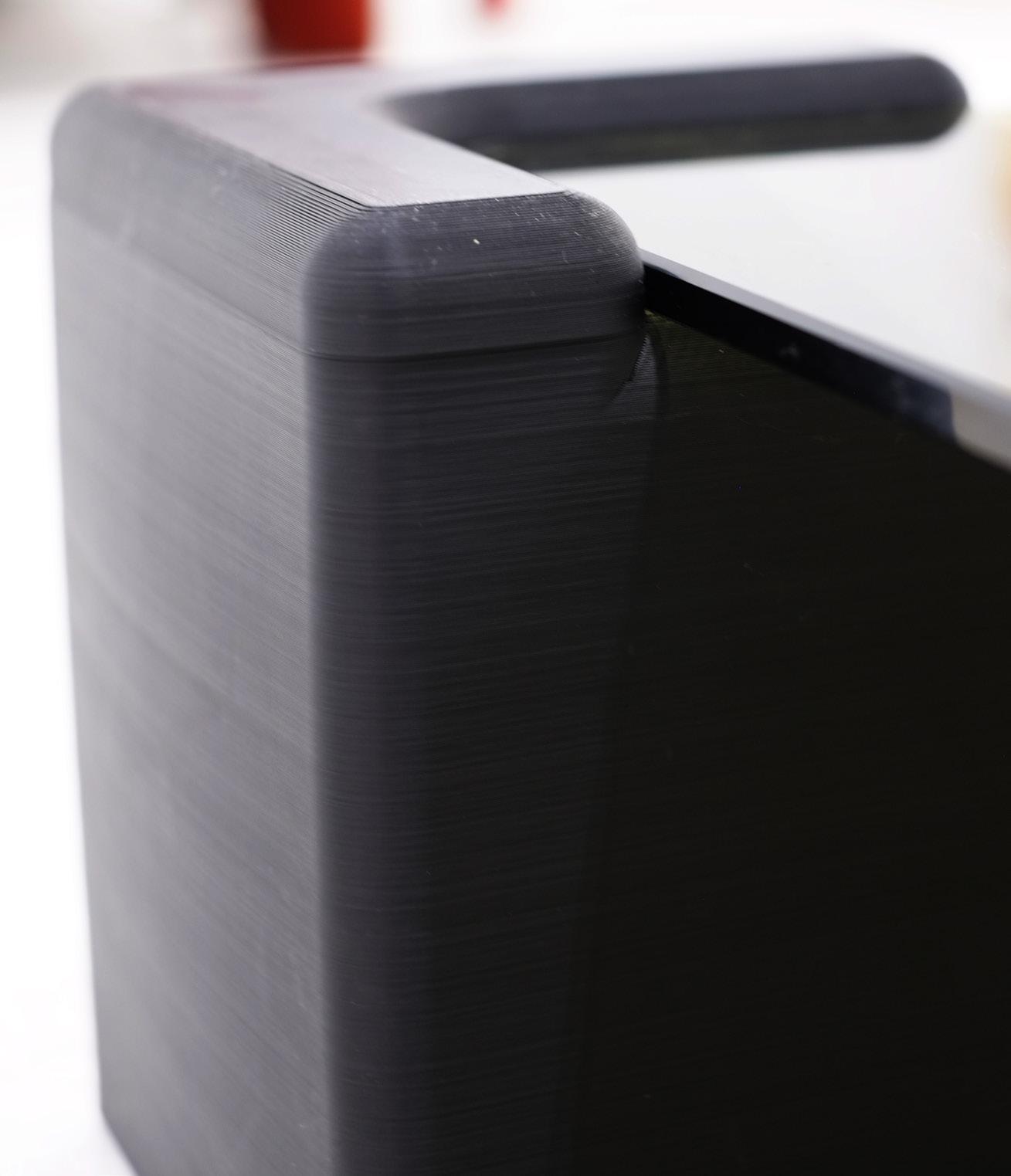

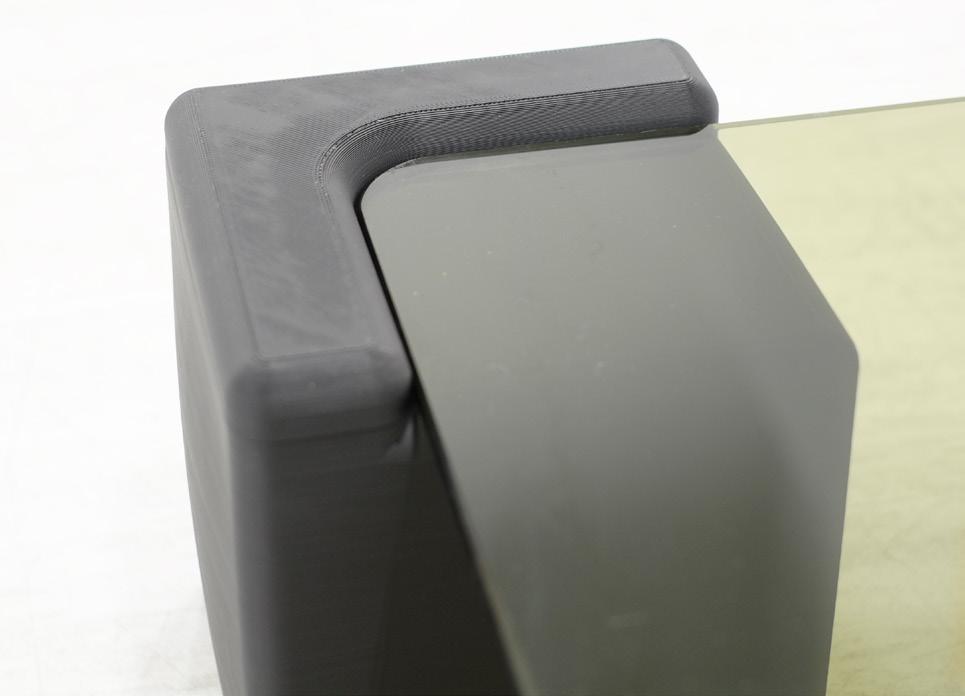
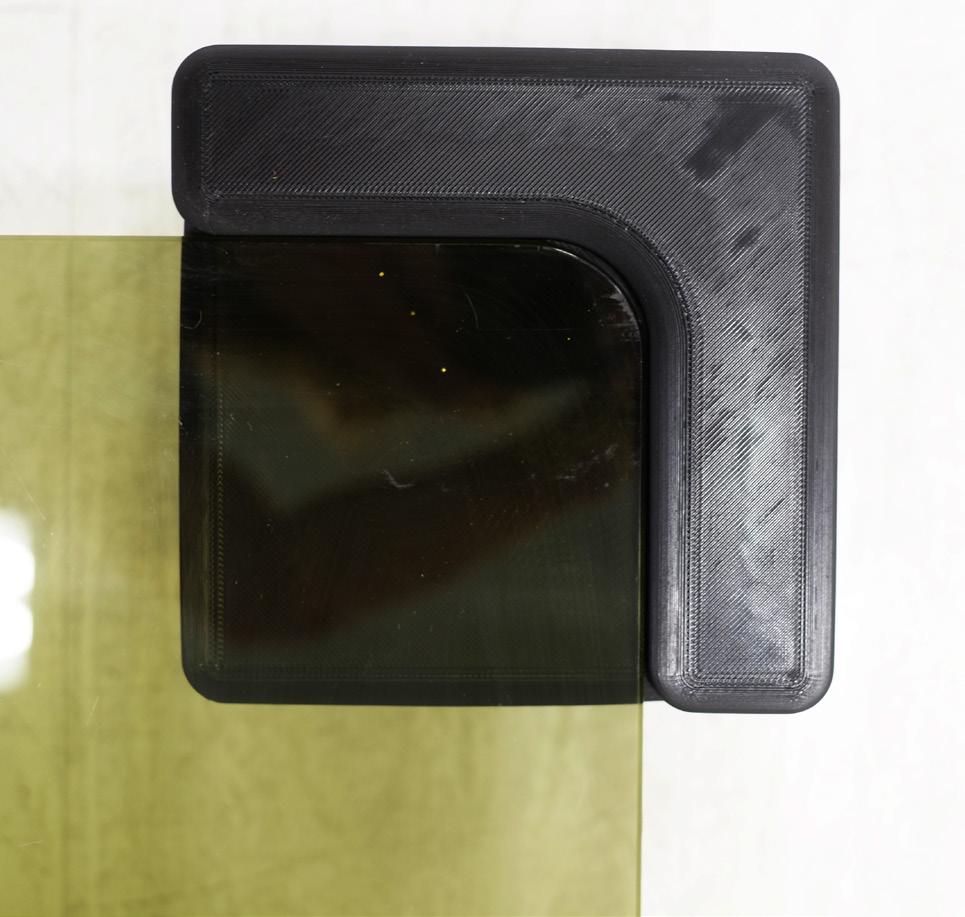
The AIA Sandcastle Competition is an annual event that brings together creatives from the industry to design and build sand sculptures. I took on the role of Project Manager for our team, leading 30 people to create a 10’x12’ sand sculpture in a five hour time frame. Our concept, “Turtle Island with a Texas Twist,” was part of the mythology category.
In preparation, I managed creating detailed schedules, researching advanced sandcastlebuilding techniques, and developing comprehensive guides to onboard beginners. I also procured necessary materials including 3D printed tools, assisted with construction drawings, and provided hands-on leadership throughout the competition.
The experience left our team feeling accomplished (and a little sore!), and the event demonstrated my ability to manage complex creative projects under a tight deadline while fostering teamwork.



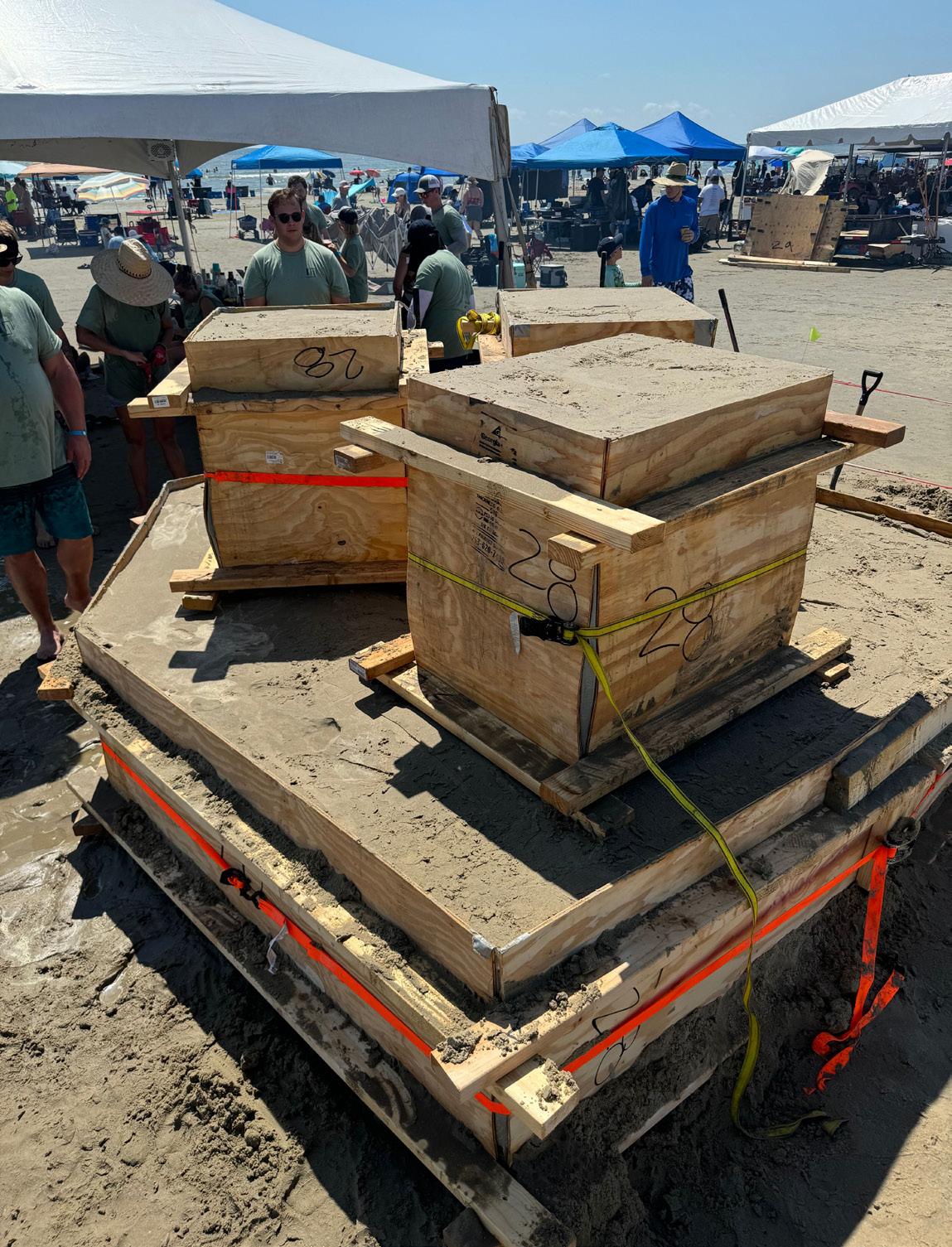
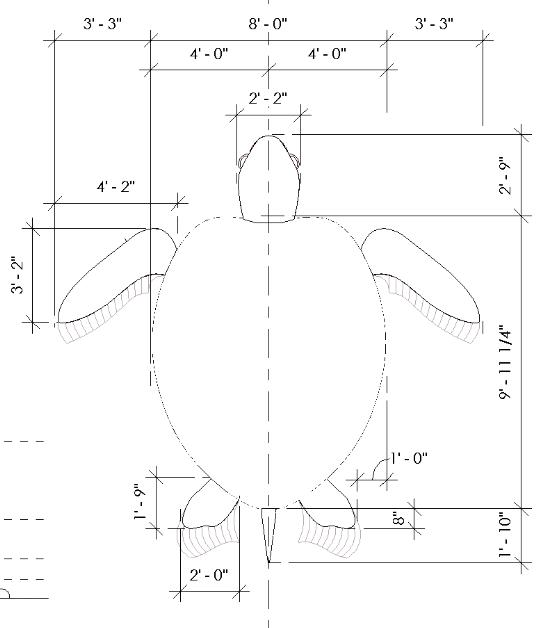

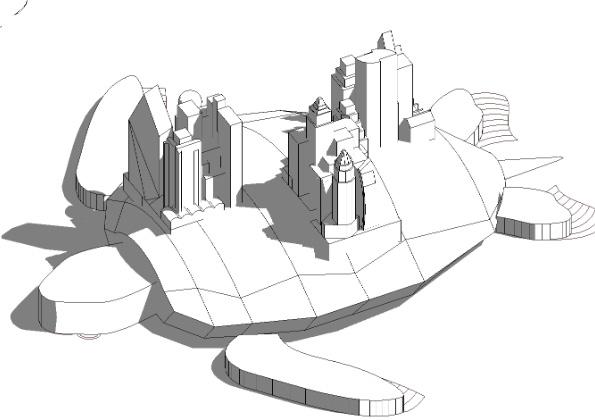
Size: 983 sqft
Type: Dental Office
A renovation of a dental office in Austin, TX, featuring five treatment rooms, a lab, sterilization area, private office, break room, and a redesigned reception area. Oversaw the project from concept to the SD phase, which is currently in progress.
Size: 26,280 sqft
Type: Ambulatory Surgery Care
A renovation of a four-story building in Austin, TX, including an ASC, multiple tenant offices, in-house physical therapy, and a dedicated education floor for the medical field. Currently transitioning from feasibility to the DD phase, with oversight from concept.
Size: 7,692 sqft
Type: Medical Office
A tenant improvement finish-out for a speech and occupational therapy clinic in Austin, TX. The space includes 12 treatment rooms, three gyms, private offices, a break room, a feeding room, and a waiting/ reception area. The project is less than a month from completion.
Size: 4,627 sqft
Type: Hospitality
A renovation of a commercial warehouse in Austin, TX, converted into a large commercial kitchen with a main lobby, office, and two bathrooms.
Size: 10,323 sqft
Type: Healthcare
A ground up build of a ENT doctors office in Austin, TX. This build consisted of a clinic and ASC that included procedure, exam, audio retail, along with supporting spaces.
Size: 3,063 sqft
Type: Plastic Surgery Office
A renovation of a plastic surgery office in Houston, TX, including two operating rooms, a lab, sterilization area, private office, break room, and a redesigned reception area. Preparing to enter the CA phase as construction begins.
Size: 3,231 sqft
Type: Dental Office
A renovation of a dental office in Austin, TX, featuring four treatment rooms, three procedure rooms, a lab, sterilization area, private office, break room, and reception/ waiting areas. Preparing to transition to the CA phase for construction.
Size: 3,418 sqft
Type: Medical Office
A renovation of a plastic surgery office in Austin, TX, including two operating rooms, a lab, sterilization area, private office, break room, and a new reception area. Completed construction documentation and detailing.
Size: 4,515 sqft
Type: Medical Office
A renovation of an ophthalmology office in Austin, TX, featuring five exam rooms, one procedure room, private offices, a break room, and a redesigned reception area. Oversaw the project from concept through construction documentation, with CA handled by the GC.
Size: 4,078 sqft
Type: Dental Office
Ground-up build with 4 consult rooms, 4 procedure rooms, recovery rooms, nurse station, lab, private office, break room, and reception. Completion set for Jan. 2024.
Pain Specialists of America – Lakeline ASC
Size: 10,745 sqft
Type: Ambulatory Surgery Care
A ground-up build of an ASC in Austin, TX, including four operating rooms, a lab, sterilization area, private office, break room, and reception/waiting areas. Joined during the DD phase; currently navigating feasibility changes.
Pain Specialists of America – Onion Creek
Elevator Lobby
Size: 603 sqft
Type: Building Lobby
Renovation including corridor, elevators, bathrooms, and tenant entrances. Completed in 2022.
Pain Specialists of America – Onion Creek Clinic
Size: 1,734 sqft
Type: Medical Office
Renovation with exam rooms, private offices, break room, and reception. Completed in 2022.
Pain Specialists of America – Waco
Size: 4,349 sqft
Type: Medical Office
Renovation with exam rooms, procedure room, PACU, pre-op, private offices, break room, and reception. Completed through construction documentation.
Pain Specialists of America – Killeen
Size: 5,772 sqft
Type: Medical Office
Renovation with exam rooms, procedure room, PACU, pre-op, private offices, break room, and reception. Completed in 2022.
Orbis Surgery Center
Smiles- Perio Surgical Arts
Mirabelle Face & Body
Sézane- Austin
