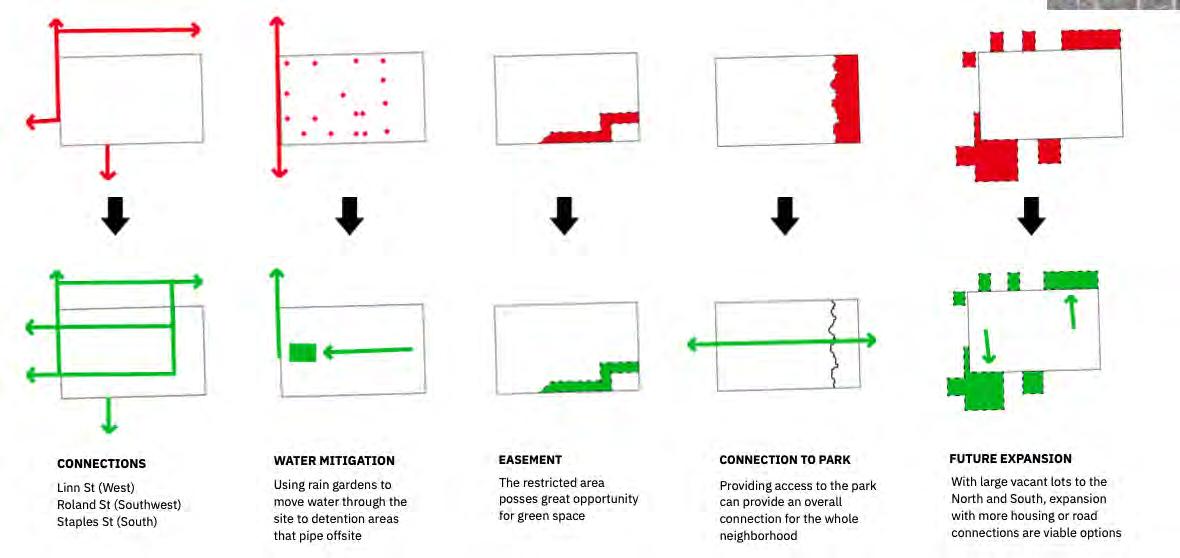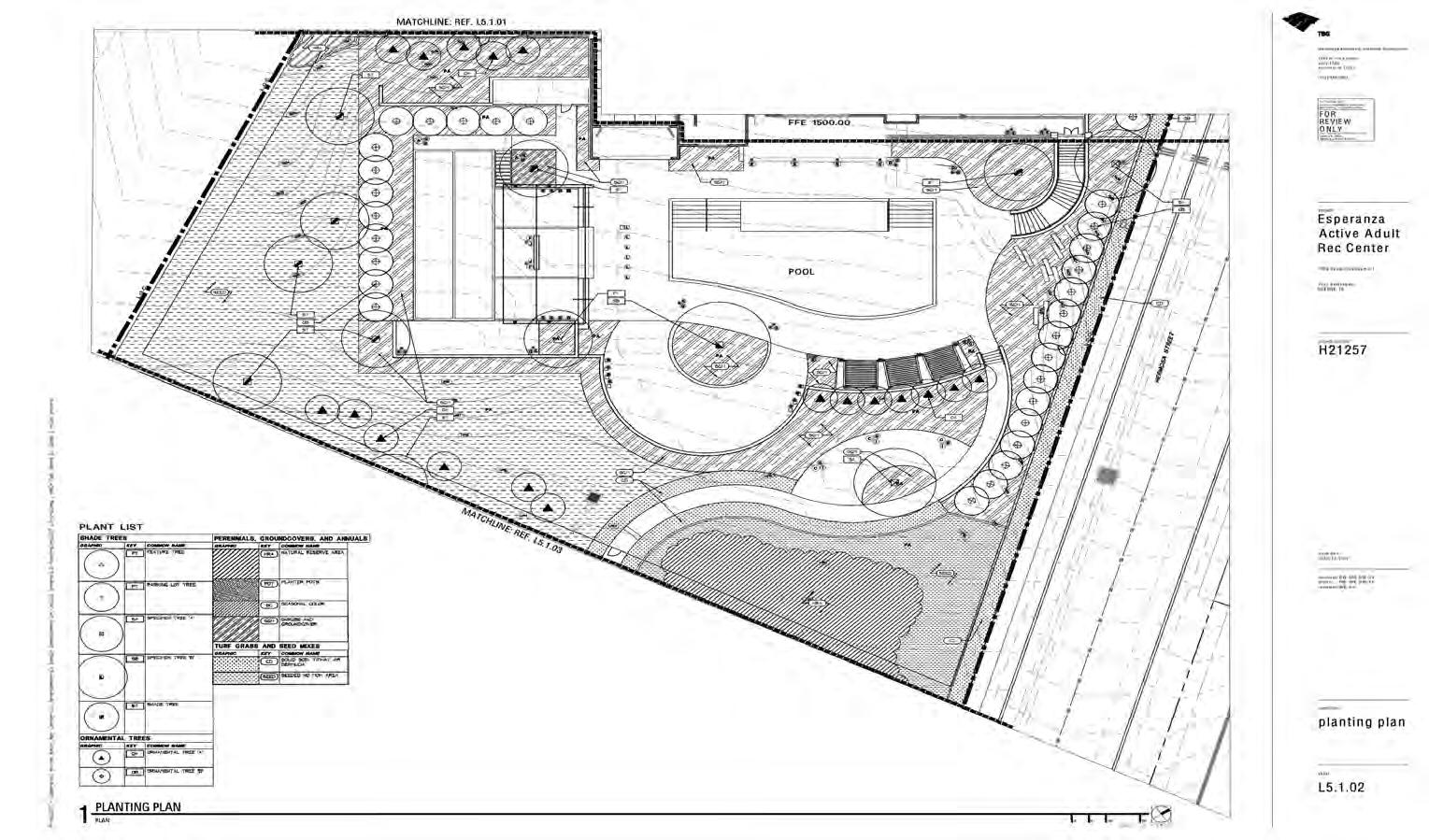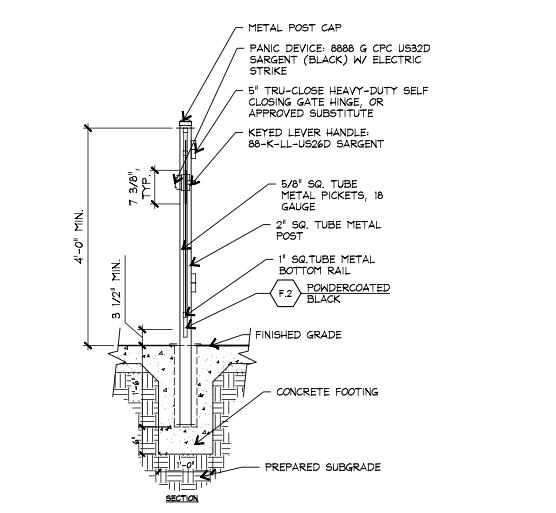PORTFOLIO I KAITLYN VREEKEN
email: vreeken@umich.eduphone: (313) 268 - 5118linkedin: www.linkedin.com/in/kaitlynvreeken313
I am an extroverted plant enthusiast from the Detroit area with a strong passion for designing memorable & restorative urban landscapes at all scales. My time working towards a Master of Landscape Architecture in the School of Environment and Sustainability at the University of Michigan shaped my evidence-based approach to design which balances ecology & multifunctionality with beauty & cultural significance.

Growing up interacting with the Great Lakes & Detroit River on a daily basis coupled with my formative work experiences in hospitality, horticulture, & criminal justice have greatly influenced me, my passions, & my ultimate guiding principal of designing socially & environmentally responsible landscapes. I specialize in 3D modeling & perspective rendering & have a special interest for flood mitigation, stormwater management, & shoreline restoration work.

Thank you,

ASSION FOR PLANTS VERSEGRAPHIC SKILLS ALEADER ON TEAMS


EDUCATION
Master of Landscape Architecture | 2023
University of Michigan | School of Environment and Sustainability
Bachelor of Arts and Sciences I 2018
Indiana University | Double Major: Criminal Justice and Spanish
Advanced Liberal Arts Study Abroad Program I 2017
Universidad de Barcelona I Spanish Linguistic Studies
RELEVANT VOLUNTEER WORK
Piet Oudolf Belle Isle Garden - Official Volunteer
Detroit MI I 2020 - 2021
Greening of Detroit - Citizen Forester
Detroit MI I 2020
Natural Area Preserve - Prescribed Burner & Volunteer
Ann Arbor MI I 2022
RELEVANT EXPERIENCE PROFICIENCIES
Landscape Architecture Intern
TBG Partners I Houston, TX
May 2022 - August 2022
Small Business Owner
Prickle LLC I Detroit, MI
June 2018 - Present
Vice President - Student Chapter American Society of Landscape Architects
University of Michigan I Ann Arbor, MI
April 2022 - Present
Track Leader - Student Chapter American Society of Landscape Architects
University of Michigan I Ann Arbor, MI
September 2020 - April 2021
Perennial Department Retailer & Butterfly House Assistant
Ray Wiegand’s Nursery I Utica, MI
May 2021 - August 2021
Senior Hospitality Agent
Sonder Inc. I Detroit, MI
March 2020 - January 2021
Hospitality Agent
Sonder Inc. I Detroit, MI
September 2019 - March 2020
General Contractor
MISA Renovations I Detroit, MI
June 2018 - January 2019
Adobe Creative Cloud Suite
ArcGIS Pro
ASANA
AutoCAD
Bluebeam Revu
Dropbox
Google Suite
Google Teams
IMovie
Microsoft Office
Miro
Rhino
Sketchup
Zotero
After Effects
Bridge
Illustrator
InDesign
Photoshop
Premiere Pro
Excel
Outlook
PowerPoint
Word
Please visit my resume for additional information on my work experiences
References available upon request
SELECTED WORK






LET IT FLOOD: BLUE SOLUTIONS TO FLOOD MITIGATION IN JEFFERSON CHALMERS


LOCATION



ADVISOR


PROJECT TYPE
AREA 0.2%

Jefferson Chalmers - Detroit MI
Lisa DuRussel
Urban Resiliency + Flood Mitigation


YEAR Fall 2022 - In Progress
Before Jefferson Chalmers came to be, it was a vast marshland called the Grand Marais. The historic marshland’s bowl-like topography set the stage for today’s life threatening conditions redefining the resident’s connection to the historic canals, the riverfront & Detroit River.
High lake water levels in combination with increased precipitation rates, more frequent & intense extreme weather events, & wave run up are all amplified by the neighborhood’s inadequate seawalls, inconsistent housing conditions, & insufficient combined sewer system.


Flooding here is a multi-scalar social & environmental injustice issue that requires a system of interventions to improve the neighborhood’s resiliency in the face of climate change.
MAXIMIZING IMPACT TOPOGRAPHY

IMPACT
connection between residents’ canals or topographic location economic status, the condition of infrastructure, & the overall density were all key considerations when areas to return back to nature &/or
SCALES OF INTERVENTIONS
- Reduce pressure on combined sewer system
- Convey floodwaters away from high density residential zones
- Retrofit underutilized space into multifunctional flood mitigation greenspaces




CONVEYANCE CHANNEL

PROPOSED DRAINAGE FLOW
 Let it Flood: Blue Solutions To Flood Mitigation in Jefferson Chalmers
Let it Flood: Blue Solutions To Flood Mitigation in Jefferson Chalmers
RETENTION CANAL
The location of the retention canal along Essex Avenue, Lenox Street, Averhill Court, & Newport Street was selected primarily due to its low elevation & history of flooding. Playing into the existing drainage flow will reduce the amount of infrastructure needed to convey runoff into the canal.


1.4 Miles of flood mitigation
Total gallons stored: 105,604.8 40-Gal bath tubs
Walking Trail
Year-Round Visual Interest + Pollinator Friendly Plant Palette
Raised Outlet Drain Pedestrian & Vehicle Bridge Retention Canal Wetland Plant Bu erSTORMWATER PARKS
There are several scales of stormwater park interventions proposed in this design prioritizing pedestrian circulation & stormwater storage & filtration. The largest being the construction of Fox Creek Park & the restoration of the existing shoreline parks. The size of inland stormwater parks range from 1-2 converted adjacent vacant properties to entire blocks. The dashed outlines indicate the number of basements that will be reused as the park’s detention basins.
DENSELY PLANTED TREE BUFFER FOR INCREASED INFILTRATION
INLAND TRAIL SYSTEM & WATERFRONT BOARDWALK


STRATEGIC BERM PLACEMENT & WETLAND BUFFER
DESIGNATED FISHING AREAS
BOAT & KAYAK LAUNCHES
CANAL OVERLOOKS
WATER SPORTS EQUIPMENT STORAGE Let it Flood: Blue Solutions To Flood Mitigation in Jefferson Chalmers 9Bees & Golf: An Unlikely yet Impactful Partnership

Oceanside, CA
CLIENT Greener Golf
Capstone - Design & Build
Winter 2022 - Present
TEAM Caitlin Bates MLA, Cade Schafer SUS SYS, & Remington Gerst BEC
With our project’s ultimate goal of providing the golfing community with supporting data, tools, & guidelines to promote, protect, & propagate pollinator-related efforts on golf courses, we partnered with Goat Hill Park to conduct a case study.


By using USGA’s DEACON tracker gadgets to record golfer movements on the course, we were able to convert an 18,000 sq ft out-of-play area on Hole 12 into a pollinator conservation garden. The implications of this research & our pilot site has the potential to not only benefit pollinators but encourage the golfing industry to include more sustainable, pollinator-friendly efforts in their management practices.
My role as project manager & landscape designer was to generate a series of maps from data recorded in our field experiments determining the site’s most impactful location, to work directly with our client to develop the garden’s design & plant palette, & finally, to make all client facing graphics & construction documents.

DESIGN DEVELOPMENT SITE PREPARATION GARDEN INSTALLATION
PLANTING STRUCTURE




Century Plant I Agave americana
Heavy Metal Blue Switchgrass I Panicum virgatum ‘Heavy Metal’

Canyon Prince Wild Rye I Leymus condensatus
Blue Gama I Bouteloua gracilis
Desert Globemallow I Sphaeralcea ambigua
Foxtail Agave I Agave attenuata

‘Superb’ Grevillea I Grevillea Superb
‘Salmon’ Autumn Sage I Salvia greggii ‘Salmon’
‘Meerlo’ Lavender I Lavandula x allardii ‘Meerlo’
Firecracker Penstemon I Penstemon eatonii
Showy Penstemon I Penstemon spectabilis
Sticky Monkeyflower I Mimulus aurantiacus
Common Yarrow I Achillea millefolium
‘Fiesta Marigold’ Monkeyflower I Mimulus aurantiacus ‘Fiest Marigold’
‘Hidcote’ Lavender I Lavandula angustifolia
Moonshine Yarrow I Achillea ‘Moonshine’
Purple Owl’s Clover I Castilleja exserta
‘Salmon Beauty’ Yarrow I Achillea millefolium ‘Salmon Beauty’
‘Afterglow’ Echeveria I Echeveria ‘Afterglow’
Beavertail pricklypear I Optunia basilarius
Chalk Dudleya I Dudleya pulverulenta
Little Sur Manzanita I Arctostaphylos edmundsii
CYPRESS GROVE
Fifth Ward Neighborhood - Houston, TX
CLIENT
PROJECT TYPE
YEAR
TEAM
Habitat for Humanity
Internship Design Challenge (TBG Partners)

Summer 2022
Jayce Carothers, John Kalamaja, Claire Mei, & Caleb PayneHabitat for Humanity had just two criteria for the reconstruction of an abandoned water plant property in the historic Fifth Ward neighborhood: include as many housing units as physically possible & address the neighborhood’s flooding issue. With two teams competing against each other & just four days to visit the site, develop a comprehensive design package, & present our concept to our clients, the skills & knowledge gained were invaluable.
Cypress Grove reclaims valuable underutilized urban space while simultaneously addressing prevalent social issues including a lack of affordable housing, inadequate stormwater management, & food insecurity in Houston’s Fifth Ward neighborhood. My role on the winning team was to assist in the design’s development, conduct site analysis, research history & context, generate the hand drawn master plan, & present the final design packet to our client & in a firm-wide presentation.


GRAPHICS

Adobe Illustrator, Adobe Photoshop, Hand Drawing, SketchUp
CONSTRAINTS & OPPORTUNITIES






Samuel T. Dana Entry Garden
A Strategic Introduction to Naturalistic Planting Design

LOCATION
University of Michigan - Ann Arbor MI
Lisa DuRussel ADVISORPROJECT TYPE

Campus Planting Design

YEAR Fall 2021
The Samuel T. Dana garden, a staple to the School of Environment & Sustainability, has been used for many years as a refuge for students & staff to walk through during their busy days. The existing design, a native garden left unmaintained for years, has become an eye sore to the building & does little in promoting the use of native plants & naturalistic planting design. Barren in the winter & overgrown in the summer, the garden & its lack of social programming begs for a redesign. SUN STUDY


EXISTINGSUMMER
GRADE MANIPULATION
Sandy soil & existing drainage infrastructure allowed for unique manipulations of grade. Small channels direct minimal drainage flow while mounding beds diversify visual experience, add complexity to the site, & emphasize planting.
SOCIAL PROGRAMMING
Hidden behind the tall vegetation & mounded planting beds are diverse, semiprivate seating areas designed for students & staff to work, eat, chat, or simply spend time outdoors during the busy work week.

ECOLOGICAL PRODUCTIVITY
The diverse array of plants were intentionally selected to increase biodiversity, for their ability to provide shelter & forage for wildlife & pollinators, & for their low maintenance requirements that reduce the need for labor & minimize natural resource consumption.
 Samuel T. Dana Garden
Samuel T. Dana Garden
Organized Chaos: A strategic plant palette for introducing naturalistic planting design & year-round visual interest

SUMMERCONDITION
Baptisia australis I Blue False Indigo
Liatris spicata I Blazing Star
Echinacea purpurea I Purple Coneflower
Matteuccia struthiopteris I Ostrich Fern
Miscanthus sinensis I Gracilimus Maiden Grass
Sorbaria sorbifolia ‘Sem’ I Sem False Spirea
Rhus typhina I Bailtiger Tiger Eyes
Magnolia x soulangeana I Saucer Magnolia
In contrast to the garden’s overgrown & haphazard current condition, ‘organized chaos’ refers to a planting structure & palette that mimics naturalistic garden design but one that incorporates intentionality & legibility in order to gradually introduce people to this new type of garden.

Chasmanthium
Rhus
SporobolusAllium stellatum I Prairie Onion
Athyrium filixl femina I Lady in Red Fern
Sporobolus heterolepis I Prairie Dropseed
Chasmanthium latifolium I Northern Sea Oats
aromatic ‘Grow Low’ I Grow Low Sumac
Ilex verticillata I Winterberry
Lindera benzionI Spicebush
Acer saccharum I Sugar Maple
WINTERCONDITION
For the visitors, students, & staff who come to the Dana Building five days a week year-round, the desire & need for an aesthetically pleasing & visually complex garden does not simply cease during the winter. Therefore, a guiding principal for the plant palette was to not only be conscious of the winter form of each plant but to celebrate & highlight it.


REFLECTION PARK
Creative Ecologies: Rethinking McDougall-Hunt’s Vacant Spaces

LOCATION
McDougall-Hunt Neighborhood - Detroit MI
 Lisa DuRussel ADVISOR
Lisa DuRussel ADVISOR
PROJECT TYPE
Urban Park Design

YEAR Winter 2021
McDougall-Hunt, a historic neighborhood adjacent to Detroit’s Black Bottom & now home to the famous Heidelberg Project, seeks to stabilize their existing housing crisis & lack of greenspace access. The lifelong residents are highly engaged in improving the community’s livability; having identified providing educational opportunities, preserving artistic character, & attracting young families as their ultimate goals for their Sustainable Redevelopment Plan.
Challenged with developing a single permorary design element to activate one of the 14,800+ vacant lots within McDougall-Hunt, Reflection Park, its flexible art installations, & shared gathering spaces maximizes the functionality of a small-scale vacant lot while simultaneously celebrating the neighborhood’s unique history & loyal residents.
INSPIRE
Community gathering space to socialize, display & installations, & share information bulletin boards.
CONNECT
Open seating encourages & social interaction, making experience.
ENJOY THE JOURNEY
An elongated experience and meadow planting. A transform with each site’s
SUSTAINABILITY
The native meadow garden forage & habitat for pollinators low maintenance plants in the catchment and filtration precipitation. The use of solar eliminate the need for electrical.
GRAPHICS Adobe Illustrator, Adobe Photoshop, Hand Drawing, Rhino, Ultimaker 3space that allows residents appreciate temporary art information on community
encourages the blending of groups making each visit a different
through the art installations modifiable feature that will condition & context.
garden will provide ample pollinators & wildlife while the plants themselves will assist filtration of stormwater & solar powered bollards will electrical.


DESIGNING THE REFLECTIVE BOLLARDS



While walking through the winding elevated path, bordered with colorful low maintenance wildflowers & meadow grasses, visitor’s eyes are drawn to the mirrored bollards scattered tastefully throughout the wildflowers. The lights, powered by a solar panel on the top, reflect both the native plants as they grow in the neighborhoods historic soil & the long-term residents who have unwaveringly celebrated & protected the neighborhood’s character.


A PATH THAT WINDS...



Understanding that each vacant property comes in different shapes & sizes, & with different restrictions & connection points, it was clear this design could drastically change. Therefore, I wanted to focus on a fluid motion rather than a concrete shape. The winding path bends & straightens to stretch out the experience while enabling different intimate viewpoints & creating spaces that are equally private as they are public.


Esperanza Active Adult Recreation Center
These samples come from a construction document set I created during my summer internship for TBG Partners. My role was to clean up civil plans, create section cuts emphasizing grade change, create a series of details, label call outs in lighting & planting plans, create the material & lighting schedules, to research & develop a plant palette, design potted plant arrangements, & to organize the construction document sheets. More details & construction documents examples available upon request.

BOULDER
DECOMPOSED GRANITE AT CONC STEPPER
PERIMETER POOL GATE SECTION


2 PERIMETER POOL GATE
1 STONE VENEER WALL
Construction Detail Samples



 SECTION SCALE: 3/4”=1’0”
SECTION SCALE: 1”=1’0”
3
SECTION SCALE: 1”=1’0”
6 LANDSCAPE
SECTION SCALE: 3/4”=1’0”
SECTION SCALE: 3/4”=1’0”
SECTION SCALE: 1”=1’0”
3
SECTION SCALE: 1”=1’0”
6 LANDSCAPE
SECTION SCALE: 3/4”=1’0”
Prickle LLC


INSTAGRAM @pricklellc
I launched my small business from my parent’s living room just after graduating from my undergrad June, 2018. It wasn’t until every window in my parent’s home was covered with a different succulent &/or cacti arrangement that I realized I was going to have to start selling so I could, obviously, make room for more plants. Already interested in sustainability & green development, it was important for me to propagate inhouse, buy locally, & use recycled materials for all of my arrangements.


With Prickle’s immediate success at local art fairs & on Instagram, I began to venture into tropicals, variegation, & plant ecology. I spent my free time researching the plants I had & especially the plants I wanted. I began writing down the tricks & hacks I learned along the way & eventually compiled it all into a book that is now, Prickle LLC Presents: Faking a Green Thumb, a 100+ page Online document that I share with friends, family, and customers.
In many ways, Prickle LLC gave me the space to explore plants & design on a deeper level & played a pivotal role in leading me to landscape architecture.


