KYLE VERYCKEN ARCHITECTURE PORTFOLIO















My name is Kyle Verycken, and I’m currently a Master’s of Architecture candidate at Arizona State University. With a passion for sustainable and inclusive design, I strive to include features pretaining to these topics in all of my designs. My passion and academic journey began at the University of Maryland, where I earned a B.S. in Architecture, a minor in Sustainability and my LEED Green Associate certification. This foundation, combined with professional experience in both single-family housing and medical office renovations, provides me with a diverse skill set and adaptability. While my education focused on institutional architecture, I’m driven to create spaces that are environmentally conscious, aesthetically pleasing, and accessible to everyone. As I embark on my career, I’m eager to apply my knowledge and contribute meaningfully to impactful architectural projects.



ASU ARC 502 Spring 2023: Prof. Beau Dromiack
This was a semester long team project with Amulya Podila
HANDS ON Academy is a proposed high school to replace the current, soon to be demolished New Vista High School in Boulder, CO. HANDS ON Academy is projected to be a near net zero complex using sustainable heating methods and taking advantage of the Chinook winds to artifically cool the building. The cirriculum will be centered around ‘hands on’ STEM activities as well as teaching life skills such as cooking and sewing, among others.

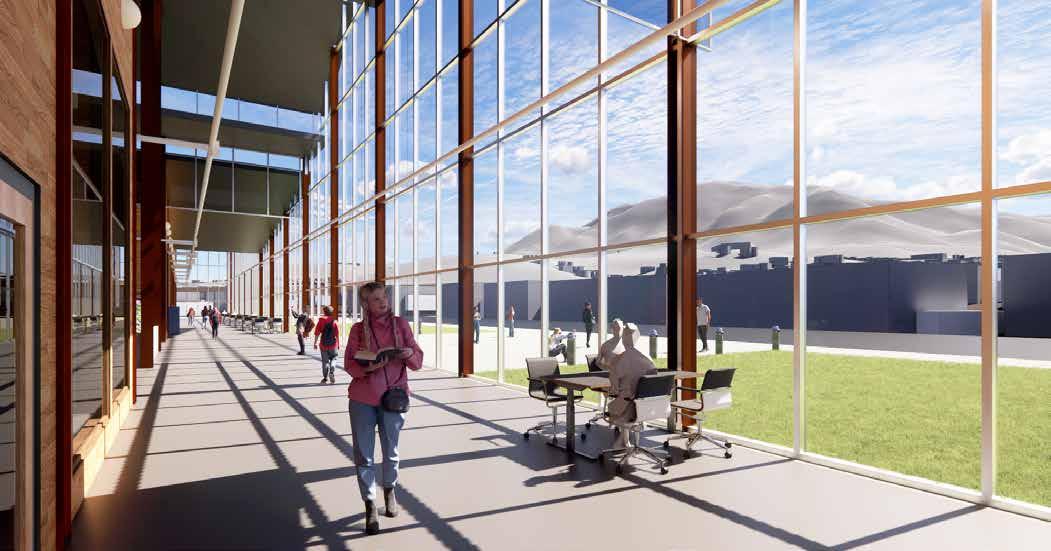

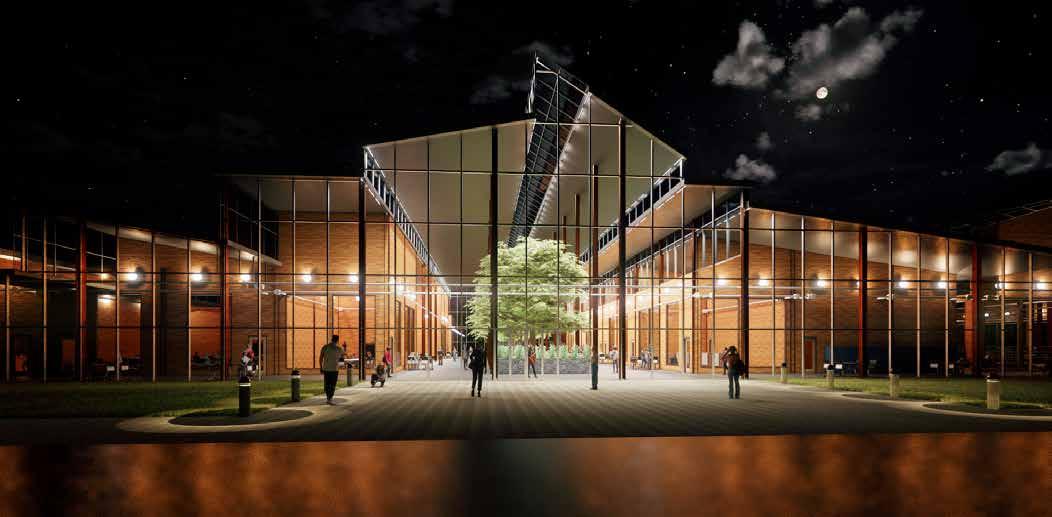








ASU ARC 501 Fall 2022: Prof Elizabeth McLean
This was a semester long team project with Jackson Flagal and Dhwani Desai
VIM at the Gropius Complex is an adaptive reuse and expansion upon the original dormitory complex on the Harvard Campus designed by Walter Gropius and The Architects Collaborative. For the renovation of the exisitng dorms, we took inspiration from Hertzog De Meuron and plinthed all of the existing buildings to allow for privacy and increase site circulation. For the interiors we increased the dorm size, added private bathrooms, and added additonal amenities. For the expansion, we designed an elevated building connected to three existing buildings to add additional dormitory space, while creating minimal impact on the rest of the site.



 GROUND FLOOR PLAN: NTS
GROUND FLOOR PLAN: NTS




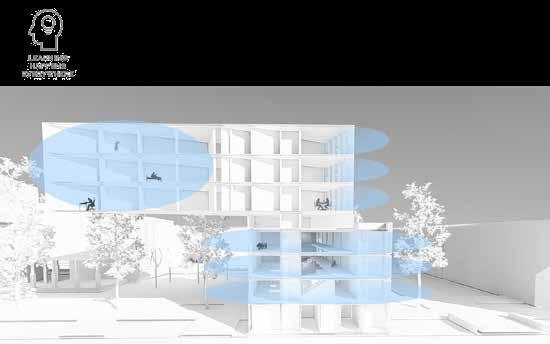





UMD ARCH 401
Prof. Paul Camargo
Located steps away from the historic Black Broadway on U Street, the DC Library of Performing Arts doubles as a library that has a collection with an emphasis on artistic pieces of work produced by Black/ African American creators as well as an outdoor performance space that can be seen from multiple points from both inside and outside the library. Within the library there is a cafe overlooking the performance area, as well as a children's library, classrooms, and video and sound recording studios for future creators. The facade is split into two sections to represent the old and the new architectural styles of the surrounding area, and the louvers on the front facade correlate with the pattern of a music staff.












UMD ARCH 403: Prof. Marcus Cross Group project with Abigail Bullock
Project background: The Georgetown Science Center is built on the edge of the Georgetown Reservoir in Washington DC. This building will act as a new hub for ecological research and education opportunities. The design takes inspiration from the Echo Line, a former street level trolley line that used to run adjacent to the site. By elevating the building, this allows for additional activity to take place underneath the building and create a place of refuge from the elements while still being outdoors. The building itself is modeled after a train line, with each module being a different spot of activity.









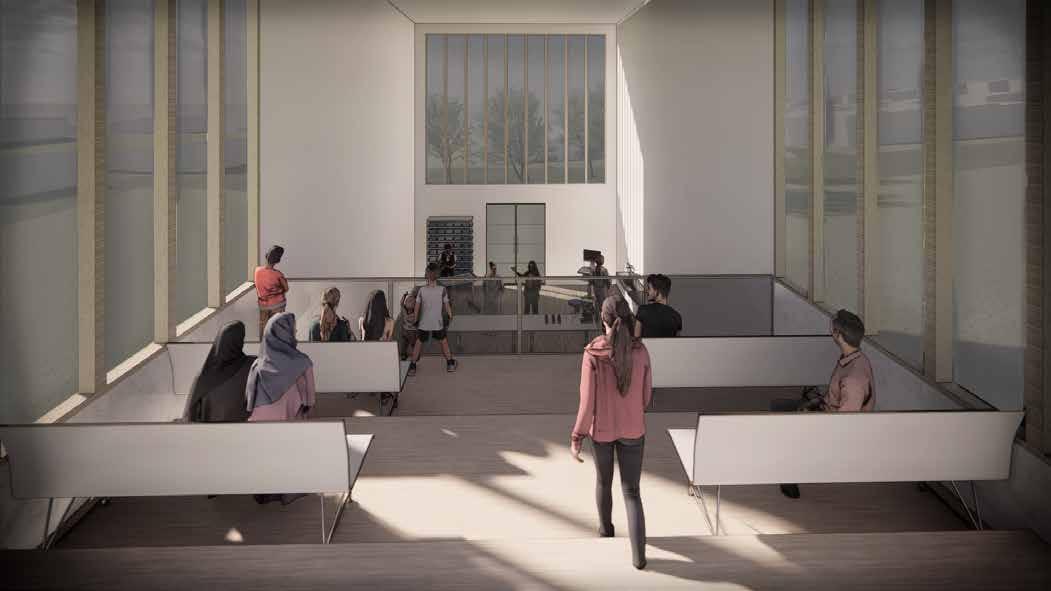
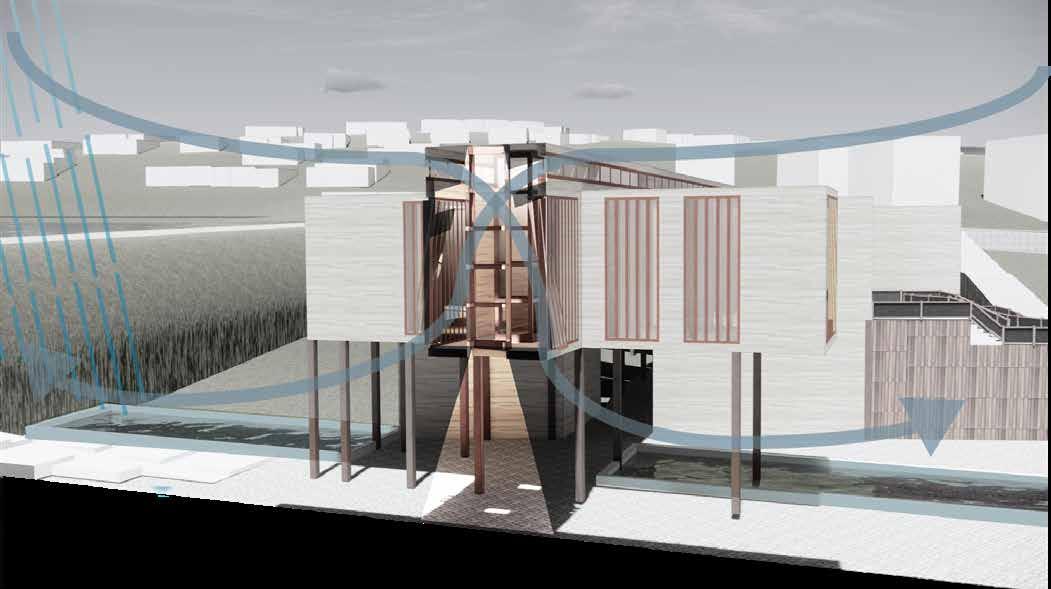


UMD ARCH 402: Prof. Brittany Williams
Project background: At Story District DC you can see and be the storyteller of the past, the present, and the future. At the front of the building there are two glass columns containing a total of eight podcast booths allowing guests to tell their story, whether it be one from the past or a fictitious one, for future generations to experience while granting current visitors to see it play out in real time from nearly anywhere in the building and from 14th Street. Additionally visitors can see live performances of stories of the past and present being told for current generations to experience on the fourth floor in a 2,500 square foot ballroom. How will you shape your story at Story District DC?

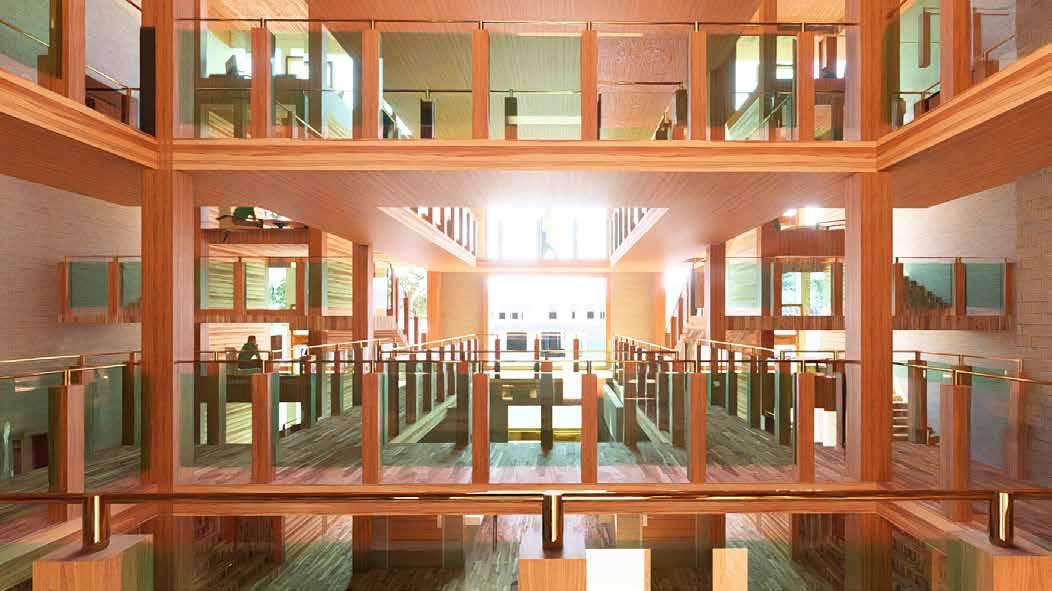
FOURTH FLOOR: NTS


THIRD FLOOR: NTS
SECOND FLOOR: NTS

GROUND FLOOR: NTS



A.E.R.O. AT THE UNIVERSITY OF MARYLANDFEATURING ‘CULTIVATE’













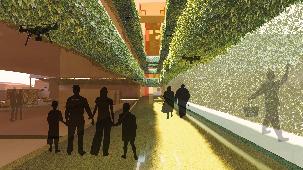


This was a semester long team project with the ARC 601 Columbia studio hosted by Fillipe Mesa Located in Medellin, Columbia boarding the Medellin River and the Avenida San Juan sits a complex of 14 buildings of varying programs and an outdoor amphitheater to continue the expansion of the existing redevelopment of the Medellin Riverfront project. The project shown is a Senior Living Apartment tower. The building is a combination of 1 Bed/1 Bath and 2 Bed/2 Bath units and takes advantage of high angle sun through the use of solar collection and breeze walls and operable windows to allow for natural ventilation to prevent the need for artificial cooling. The program will include a library, several gathering spaces, a small gym, a small movie theater, a vegetative garden, and a small clinic/ pharmacy open to the public, among other things.
A more in depth project showcasing the whole site and this specific building are available upon request.










 GROUND FLOOR: NTS
SECOND FLOOR: NTS
GROUND FLOOR: NTS
SECOND FLOOR: NTS



 FIFTH FLOOR: NTS
FIFTH FLOOR: NTS

