Mauritius




Duarte Pereira
Designing new neighbourhoods, open spaces and research with focus on quality of life and a social communities
2022 Masterplaner & Urban Designer in Copenhagen



Mauritius




Duarte Pereira
Designing new neighbourhoods, open spaces and research with focus on quality of life and a social communities
2022 Masterplaner & Urban Designer in Copenhagen


validating decisions during the process
Weaving industrial heritage, nature, and 21st-century mixed-use quarters, Gehl was invited to develop a masterplan on the former AEG production site near the Pegnitzauen nature corridor.
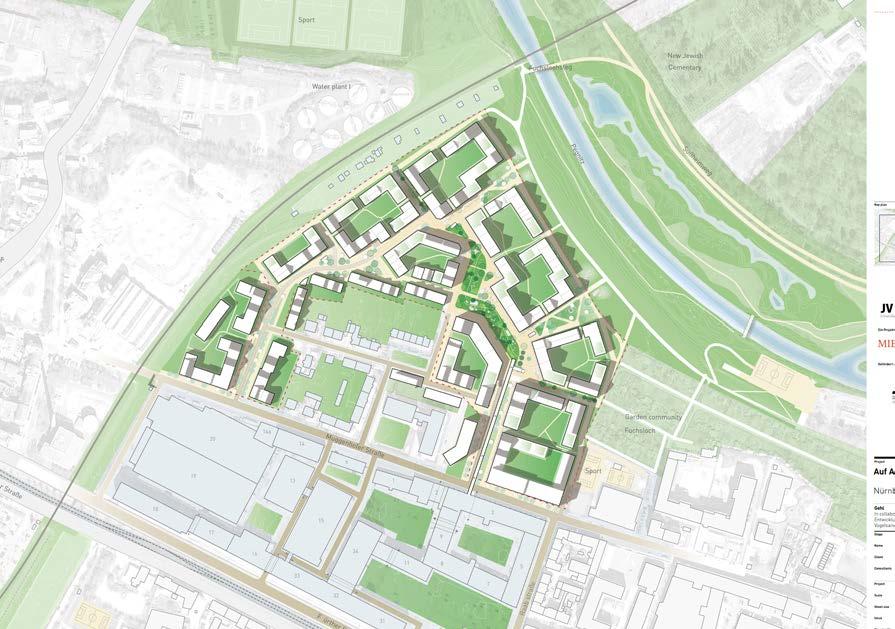


The design combines the qualities of Nuremberg‘s medieval city center with the industrial architecture of the former AEG factory to create a new quarter with a human scale and strong identity.
+20% Built volume
Than originally allowed to achieve good scale and proportions
+ +
=
+ +
= = Nürnbergs Erbe kombiniert
+ +
+ +
Impact
= =
+ +
Nürnbergs Erbe kombiniert
Nürnbergs Erbe kombiniert
Nürnbergs Erbe kombiniert
= =
= =
= =
By working closely with the municipality, instead of creating an oversized open space as originally planned, we created a sequence of spaces, that function as a backbone for the development.
The masterplan was submitted to the municipality and quickly approved without the need for a last revision
An evaluation of the existing masterplan lead to this collaboration with Allies and Morrison to redesign the masterplan at a former airport where Concords were built, close to thousands of local job opportunites and a direct rail connection to London.
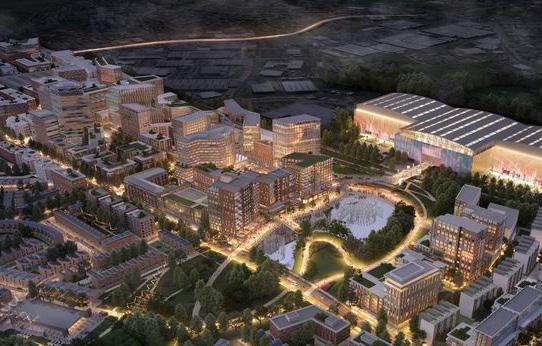
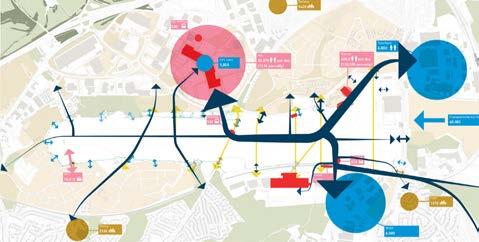

The low density defined by zonning code was a threat to creating a vibrant neighborhood. We advised the client with arguments to increase from 2650 to 5000 homes, and create an opportunity to tackle the housing crisis and traffic gridlock.
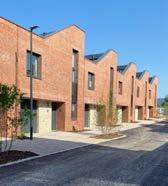
Unlock the full potential of the site
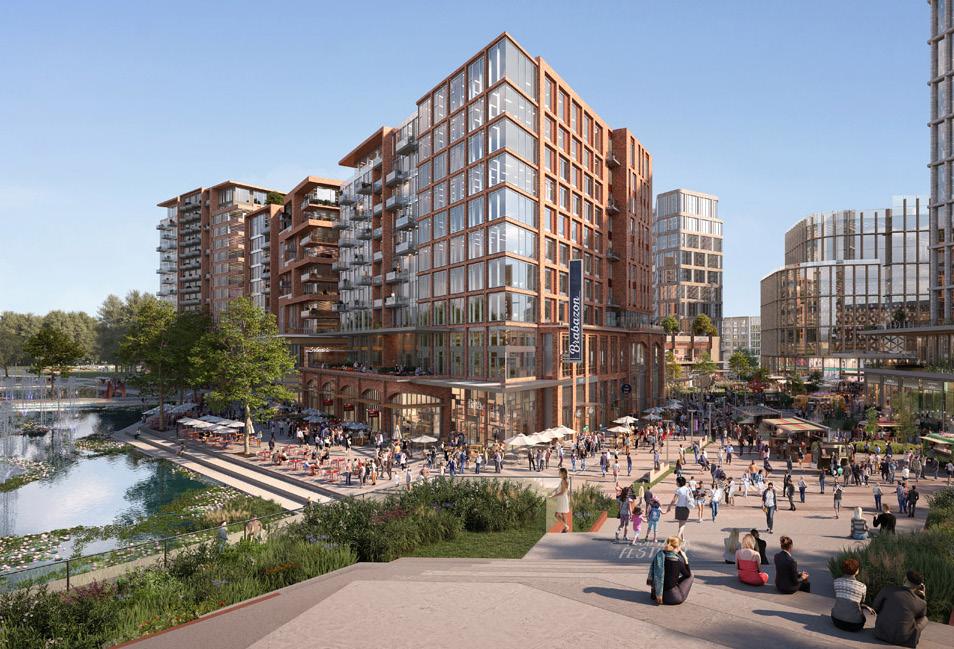
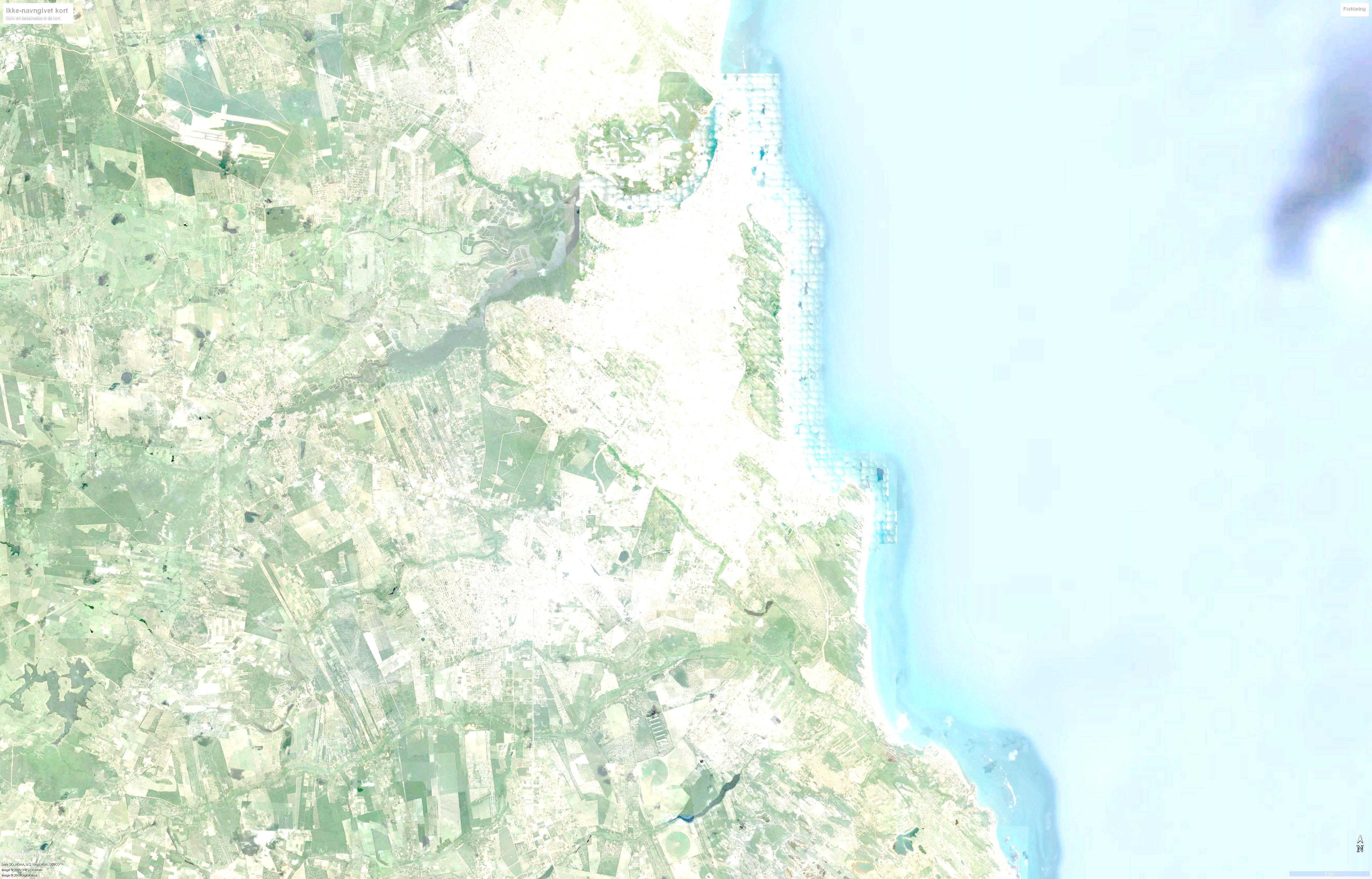
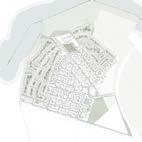

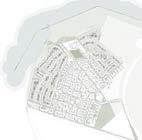

Designing a new neighborhood in a town of 40.000 residents was the platform for helping solve Neumarkt’s most diverse challenges, such as housing affordability and the migration of young Neumarkters.
A former aerosports airport located beside the medieval inner city becomes a platform for social and political objectives. We designed five initial concepts and engaged with the population to comment on the qualities and activities they want there (LP2). The preferred scenario will be developed further in 2022 (LP3).
1000+ shared opinions about progressive urban models they want in the Flugfeld






„ ... die Möglichkeit auf Co-Working in flexibel mietbaren Schreibtischen und Besprechungsräumen“
9 themes for a holistic approach
Online Questionnaire: Mapptionaire funnelled out-reach

Visualization of Result: What features for a healthy living environment do you want in your ideal neighbourhood?
„ ... die Nutzung des Verbrennungsmotors reduzieren!“
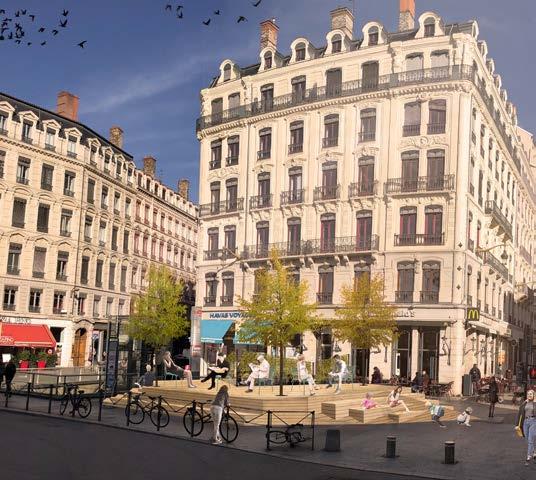


Rue de la République is the main shopping street in Lyon, but footfall is decreasing. Gehl won first prize in a competition to re-design Lyon’s main shopping street and central public space followed by a conceptual design. Acupunctural interventions to create more places to spend time, activities, play, and flows. It included a set of urban furniture clusters, landscape design, pedestrian upgrades at a key intersections, and a concept for the main square, Place de la République.



Place de la République has been designed further in collaboration with the Municipality. The project aims to support a lively public realm and civic life, instead of a place where most are just passing by.




The strategy has been concentrating the flows in the middle, where people would naturally pass by.
We reinterpreted the existing water feature with a more immersive experience, at a suited location. Here is the preferred of the three landscape concepts created.
Organize flows and new leisure spaces
Conceptual Parameters: flows, resting areas and climatic comfort


70% more spaces for all ages and times of the day
More engaging water feature for kids and adults at all times than current offer by
Light interaction integrated in the water jets to change colors using smart
Public Space Design / Nürnberg, DE
Conceptual Diagram: flows, resting areas and character
Concentrate flows around while unlocking comfortable space to wait for transportation.
Metro, trams, and buses connect at the Plärrer Platz, which needed a new lid for its metro. How can you design a square to both function as a transport hub and an attractive entrance to the historic inner city and the green corridor around it?
The new design organizes pedestrian flows and transport infrastructure, to create new spaces. It included central space by matured trees, varied activities, and safe crossings. It included a new office for the transport controllers, lifted above the tram tracks.

The project reestablishes a historical square that was lost in overengineered infrastructure. From... To...
Conceptual Parameters: flows, resting areas and climatic comfort
From a back of the city to a welcome arrival to the historic intercity
From an asphalt desert to a green part of the old town ring road
From a chaotic traffic island to a simple sustainable traffic solution
As part of a long-term mobility strategy to reduce cars in the city center, new trams needed to be integrated into the Central Station. We were asked to redesign the station square, tram stations, streets and intersections. The Riga team developed the key recommendations, that provided a design parameters. I supported the team with the conceptual design of the square, intersection, tram stops and more, to be used on the political approval process.

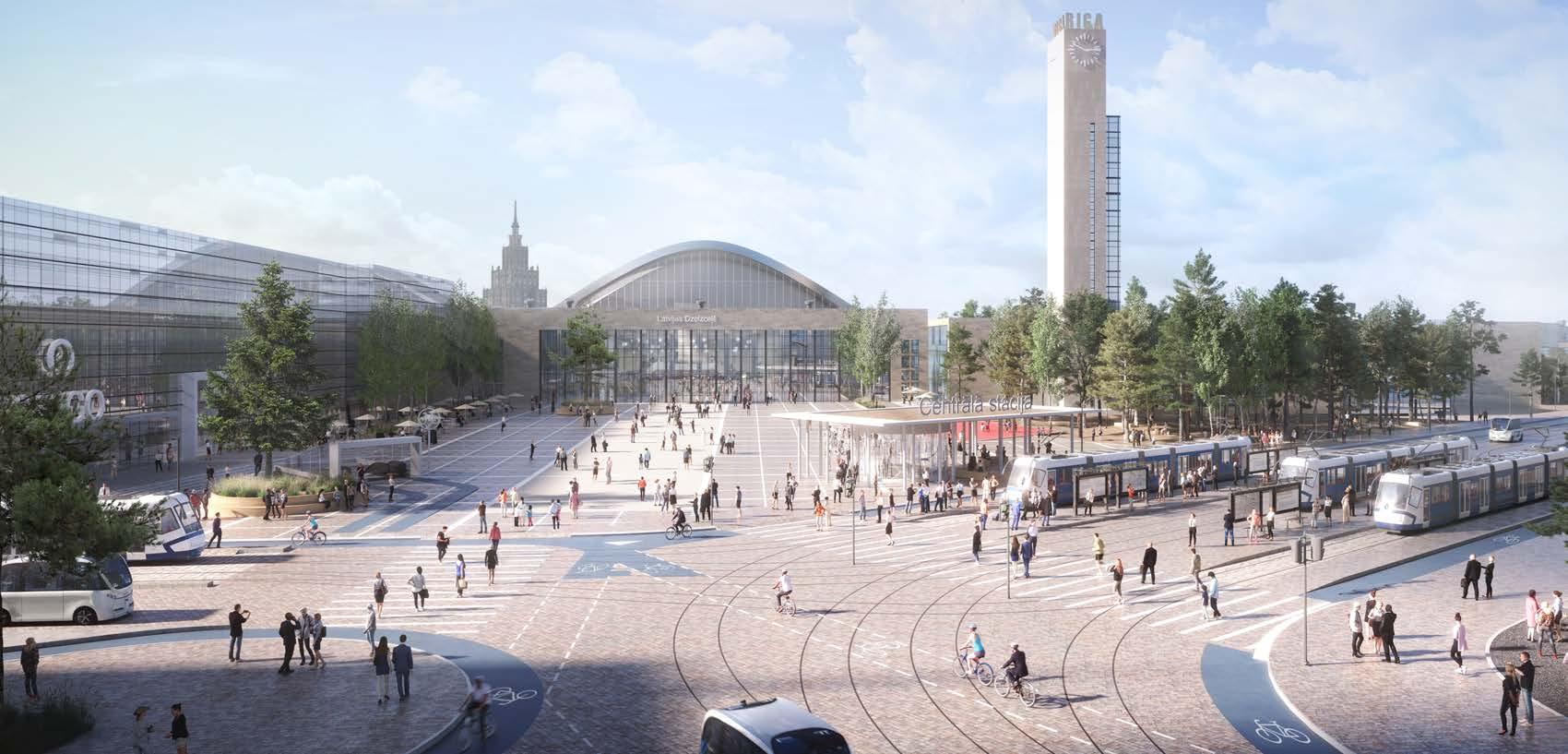
Conceptual Parameters: flows, surface, and activities
Well integrated, attractive, and safe spaces for transportation and leisure


66% of the space, today is influenced by car traffic and we worked with traffic engineers to create a better balance








AECOM is one of the biggest planning and construction companies in the world, with over 90.000 employees worldwide, and a focus on the Americas, United Kingdom, and Asia. I have spent nearly four years there, within various contexts.
2011-12 / Project Architect for an urban regeneration project in São Paulo’s historical city center (1). I have been involved in a variety of activities related to urban design, reporting, interface with municipal authorities, public hearings, process facilitation, demolition plan, architectural guidelines, etc
2012-13 / Recruited in San Francisco to continue the São Paulo project, work in other projects in Brazil and the US, including the Pier 70 (2) in SF. During my stay, I have been trained to become a project manager, urban designer, and conduct sales. That period ended as we started to win new projects in Brazil.
2013-14 / In São Paulo and Recife, started an entirely new planning team to develop a local variety of projects related to the master plan, housing projects, and client consultancy. During this period have lived in São Paulo and
the northeast of Brazil, as we were winning a variety of projects.
Selected Work


1. Nova Luz urban regeneration, São Paulo
2. Worldcup city / University, Recife, BR
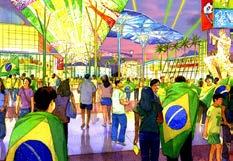
3. Quintas Masterplan, Recife, BR



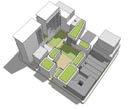

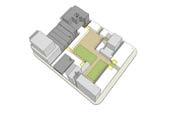





4. Reserva Paiva Masterplan and Architecture, Recife, BR


5. Caxanga towers, Recife, BR
https://aecom.com/
Assegurar pátio como espaço não desmembrado, comum todos novos empreendimentos da quadra.
2. Ativá-lo posicionando entrada das portarias, recreação infantil, bicicletário, bancos, jardins, fontes, escultura, etc. Em pátios acessíveis ao público, lojas, restaurantes,cafés
Recomenda-se criar passeio coberto no perímetro do pátio como área de fruição acesso ao pátio um espaço valioso para posicionar asentos externos ligados cafés, restaurantes. Porém deve-se garantir área de circulação mínima de metros nas passagens cobertas Passeio cobertono
Volumetria dos edifícios com diferentes alturas articulando terraços. 50% das superfiecies entre 5-45m deve ser coberta com cobertura verde. Nas demais recomenda-se instalação de painel solar
2. Recomenda-se varandas. Em projeção nas faces internas do pátio através de recuo na face externa.
3. Dar tratamento empenas cegas com jardins verticais ou murais artísticos Veja tipologia de edifícios para dimensões recomendadas de lajes volumetria (pg.xx)
verticais devem ser acessados pelo subsolo. recomendado solução automatizada. Fachadas ativas com lojas cobrindo empena do estacionamento vertical


Between 2002 and 2010 I have worked with experienced architects, designing buildings, restauration, apartment renovation and follow construction
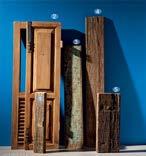
Rio de Janeiro / 2006-2010
Social housing (retrofit and newly designed)

French architects visiting Rio, introduced me to a grassroots movement focused on occupying abandoned government buildings in the city center in Rio, that has been emptied since the transfer of Brazilian capital from Rio to Brasilia. The movement found a loophole in the law that prevented eviction, therefore providing free housing for families living under the poverty line.
To acquire the title and funding for renovation, an architecture project was required for one of the buildings (1). I created a workshop with students and
Rio de Janeiro / 2009-10
Apartment renovations, homes, restaurants and civic uses
Helio Pellegrino as an artist and architect pioneered the movement of using recycling building material in Brazil. He created high-end spaces, that exhale warmth, a tropical aesthetic, and integration with the natural landscape.


For that, we bought demolished homes and our team of artisans was able to enhance the material’s natural beauty and patina of time.


Every project started with doors and windows, and then spaces and dimensions followed that. Crumbled tiles often became murals, floors, and landscape features.
My role was to develop the architect sketches into technical drawings and illustrations, creating spaces, lamps, and furniture. I also lead a small team of interns. The process of using reclaimed material required me to be regularly present at the construction site to guide work. The architect due
young architects and this experience lead us to create to social entrepreneurship called Chic da Silva.
The voluntary work received lots of media and lead to an experimental program within the municipal housing department, for seven other occupations at the old port (2) and new social housing in the same area (3).

My role was to develop the start the movement, be part of the association with 5 other partners, develop projects and facilitate work sessions with the residents. The experience lasted for 6 years, and was discontinued due to a new political agenda and lack of funding.
to age and lifestyle has chosen to focus on the murals, paintings and lamps, so the architecture studio was closed after nearly 30 years. Selected work
1. Sorting and selecting materials
2. House in Rio de Janeiro
3. Sushi restaurant in São Paulo
4. Hotel and Tourist center at National Park in Rio de Janeiro


Berlin / 2007


Part of the renovation of the museum island in Berlin has commissioned a new entrance to the Pergamon museum, where the Egyptian artifacts are exhibited. The master architect has created a contemporary building using the proportions and vocabulary of classic architecture. We worked in an isolated team, due to the secret character of the project.



My role was to build 1:25 models and be present at the work sessions with the founder and partners to adapt the models. The building is fully functional and can be visited today.
https://davidchipperfield.com/
https://www.smb.museum/
Berlin / 2008
Barra da Tijuca in Rio de Janeiro has an estuary with natural water bodies intertwined with the dense urban context. The lack of sanitation means that raw sewage is discarded on the river and lagoons, still today. To raise awareness of the issue and create solutions to mitigate the pollution, the Berlin-based environmental engineers with vast

experience in landscape restoration, created the floating platforms with vegetation that remove micronutrients from sewage. It combined floating pathways that allowed maintenance and a pleasant walk for a cardominated public realm.


My role was to translate the engineering prototypes into an attractive design and create illustrations that explain the concept.
The studio no longer exists due to the advanced age of the founders.


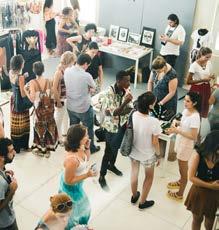
Rio de Janeiro / 2006-07
In 2005, Rio was one of five short-listed cities in the world for a new branch of the worldly known Italian design school. The designer and architect Ado Azevedo once worked and taught have invited me to join his effort to with a pitch and, develop the project.
Through a dialog with Rio’s municipality, we were granted the abandoned casino located at a prime location under the iconic “sugar loaf”. This building has been a breeding ground of Brazilian music and dramaturgy, as it hosted the best theater of South America and later, the first Brazilian TV network. Our work convinced IED founder to invest 9 million euros in building restoration and retrofitting.
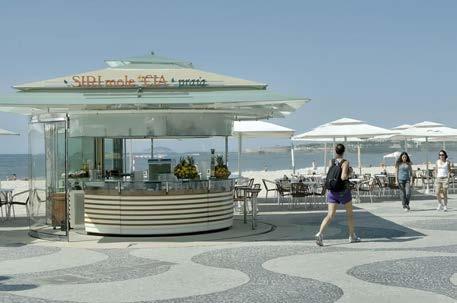
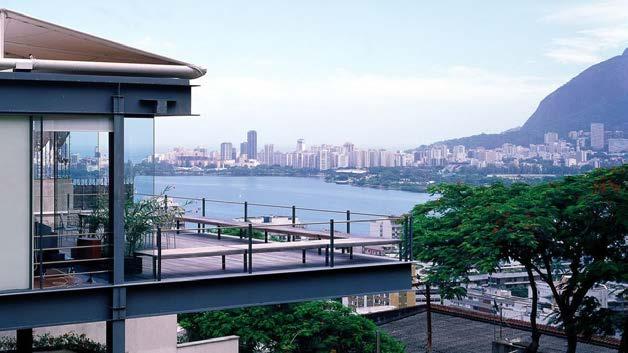
My role was to develop the pitch presentations, establish a small team of architects to develop the project, project management, and develop the architecture design, in collaboration with Ado. The school is a fully functional and today bustling place for young and creative talents today in Rio.
https://ied.edu.br/rio/
Later, Ado and collaborated on a number of other projects, such as a competition for the national library and the light rail stations.
https://www.adoazevedo.com.br/


Rio de Janeiro / 2002-05
Contemporary villas, school, and urban design in Rio
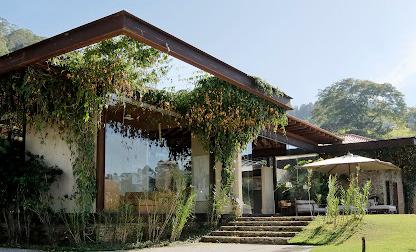

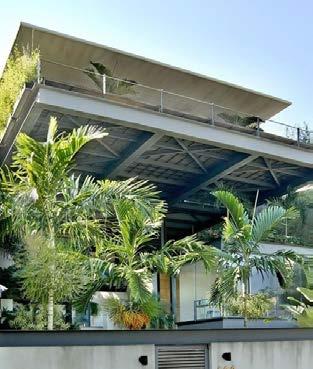
One of the well-regarded names in Brazil, Indio da Costa is a multidisciplinary agency involved in Architecture, Urban Planning, and Product Design.
The practice consists of a contemporary approach to architecture, great attention to detail, materials, and clean lines. A
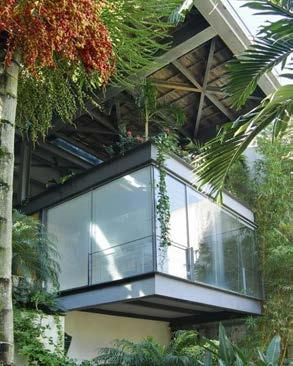
common trait is the integration of topography and nature.
have been offered an internship by the founder, at the age of 19, while working as an assistant on the construction of one of their villa projects (1). This was my first job in architecture and a great learning environment.
My role was to develop construction drawings, details,

collecting material for the book, residential tower. also designed one of the buildings during the competition for an educational complex in Rio, that has been built with great accuracy to the original concept (2).
http://indiodacosta.com/en/
http://www.poloeducacionalsesc. com.br/