

portfolio
By Kushal ShahEDUCATION
2021-2023
Mastre of Architecture
Carnegie Mellon University
Bachelors of Architecture
2015-2020

Aditya College of Architecture, University of Mumbai
WORK EXPERIENCE
2022
Architectural
HLW,

Architectural Intern
2018-2019
EXTRA CURRICULAR ACTIVITIES
2022-2023
2015-2019


2016
2018
Computing Assistant at SoA, Carnegie Mellon University
International Design Competition (IDC)
Design Fair (BDF)
NASA (Seminars & Workshops) and ACETECH

SOFTWARE COMPETENCES
OTHER SKILLS
LANGUAGES
 Clicked by me in Orchha,India
Clicked by me in Orchha,India
HOUSING
The Photograpic Imaginary
Architectural design | Mixed-use | Semester 2 | 2022 | Individual
This mixed-use project aims to create a “live-work” environment for film and photography artists. The main program includes exhibition space, a theater, darkrooms, and editing studios that are catered primarily to the residents but can also be utilized by artists living in the area. The building creates frames to view the surrounding context of the river and the neighboring urban density using skylights and pop-out bay windows in each of the units along the North and West facade. The massing creates a center atrium that acts as a focal point in the site that highlights the terracotta rainscreen system while also allowing light to penetrate deeper into the floor plates. The structure is primarily load bearing CLT walls and CLT floor plates with steel being utilized in specific points to carry cantilever loads. The ground floor uses a combination of CLT plates and glulam beams to distribute the loads above across a longer span. The site’s neighboring buildings create an interesting challenge in how to provide the best amount of direct sunlight for not only the apartments above, but also the ground floor. Initial solar massing studies guided the form to favor the north side of the site to maximize solar exposure on the south facade. These early massings also showed the possibilities for towers on podiums that would eventually lead to the final massing.



MASSING DIAGRAM

CLIMATE STUDIO STIMULATION



STRUCTURAL DIAGRAM
















EXCELLENCE CENTER
For textile industry, Surat, India.
Architectural design | Thesis | Semester 10
Individual
Textile Industry development can prove to be an integral precondition for the urban industrialization while creating viable opportunities to uplift the lives of the poor and promote overall economic development. This will provide descriptions of textile and apparel sectors and examine the key development emerging domestically that affect the challenges and the opportunities the sectors face in the Cities. In order to develop the City with respect to its industrial sector, the thesis project intends to bridge the gap between the production processes of cotton (from raw material to the final product and selling) by creating a Centre of Excellence for textile industry within the City outskirts where maximum Textile mills are located. The program includes developing public and a very private space for various activities. The project intends to provide an architecture that triggers various uses and accommodates multipurpose pavilion suitable for the textile community and the location. This may include performance space, a place for meetings and discussions, group lectures or as picnicking spot and so on... Many other usages in both cases would be opened up for interpretation by the user. The design must aim to create aesthetical and comfortable structures for everyone, while not breaking the harmony with nature and respect the existing heritage structure and the immediate surroundings. Therefore creating a small project which does not kill the geographic and historic value of the textile Industry & City.

LEGIBILITY & CONNECTION CONNECTED GREEN SPACES
NODES, FRONTAGE & STREET HIERARCHY COMMUNITY SPREAD



SITE ANALYSIS
At a height of about 13 meters from the sea, the site has a killer view of the green area. There is nearly 4 meters contour on the site from the road level with nearby area getting developed soon. This center of excellence will be a new hub for all the textile mill owners and traders to come and expand their business.. Therefore designing a plugin for mill owners which would act as the start to this new trading market and also to this new long developed area.


The Traditional markets crossed dead lobby lanes. How can shops attract customers?


Circle leads to people without signs. It ventilates & lights shops in the center courtyard. As light wells.

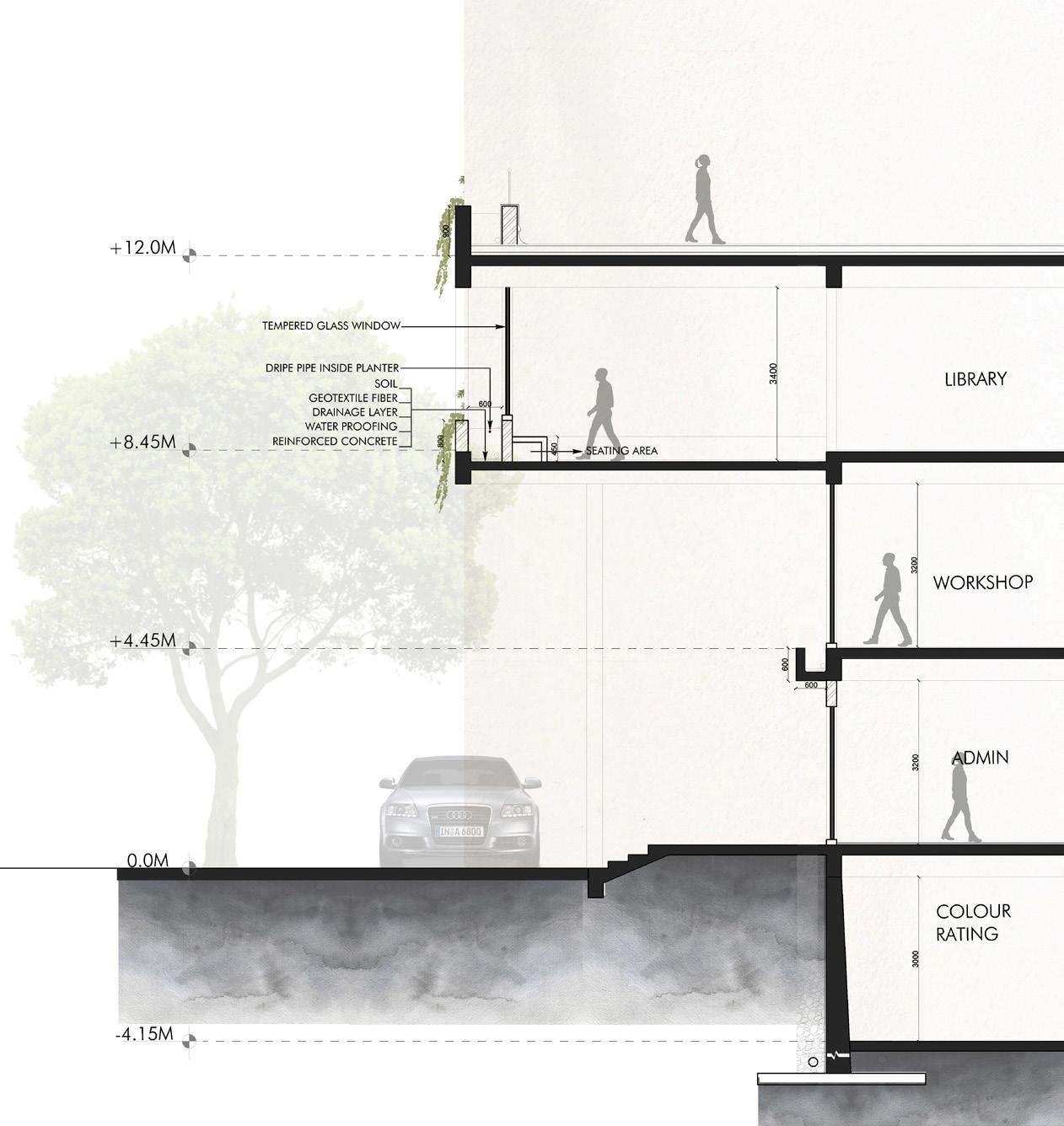






OPEN DOORS
Pittsburgh, PA, USA
East End Transitions: A Making Corridor for Homewood. The first in a sequence of two M.Arch studios, Praxis-1 considered architecture as a broad framework for worldmaking across political, social, and ecological contexts. The studio engaged with a historic industrial and transportation corridor running through the City of Pittsburgh’s East End between Homewood and Point Breeze North. The project revolved around a question, What if the borders between the two neighborhoods were an ecotone not just ecologically but also culturally and economically. Project Open Doors is cultural center that aims to define the edge condition of two contrasting neighborhoods by bridging their distinct cultures, arts, ideologies by proposing programs to empower them.
The studio introduced a range of emergent, transformative, and critical modes of praxis that operated across scales and temporal dimensions, connecting formal, disciplinary questions to socio-ecological paradigms. Those include practices of construction that invert labor and material extraction considering circular thinking, urban waste, design for deconstruction; adaptive reuse that foregrounds the creative repurposing of existing buildings to acknowledge embodied and operational energy; forms of participatory politics considering architecture as a temporal device; or practices of synanthropism that actively enhance urban and periurban biodiversity. Drawing was used as both vehicle and medium to exhaust themes, using rich, layered, narratives to demonstrate the worldmaking capabilities of this project.




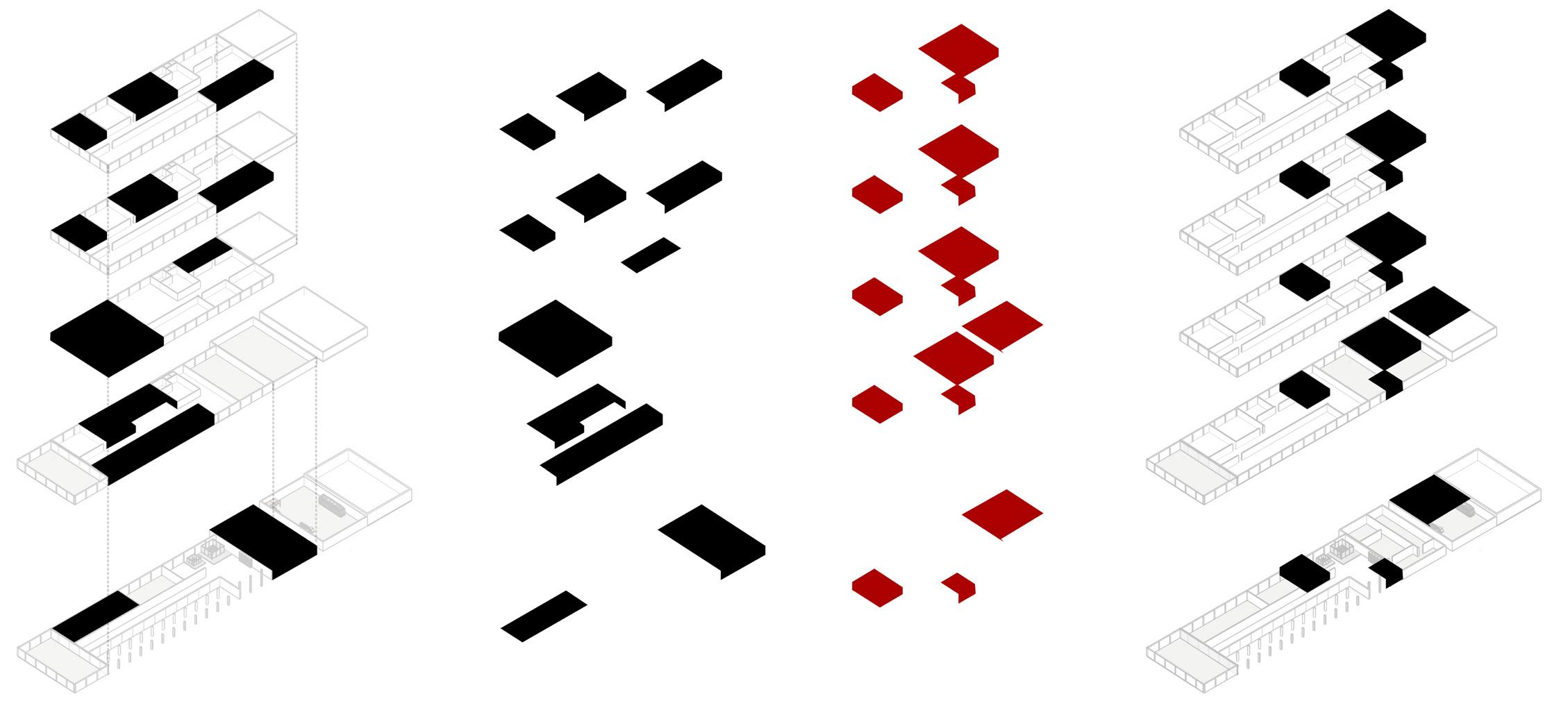



Scenario for a Single Temporial Space

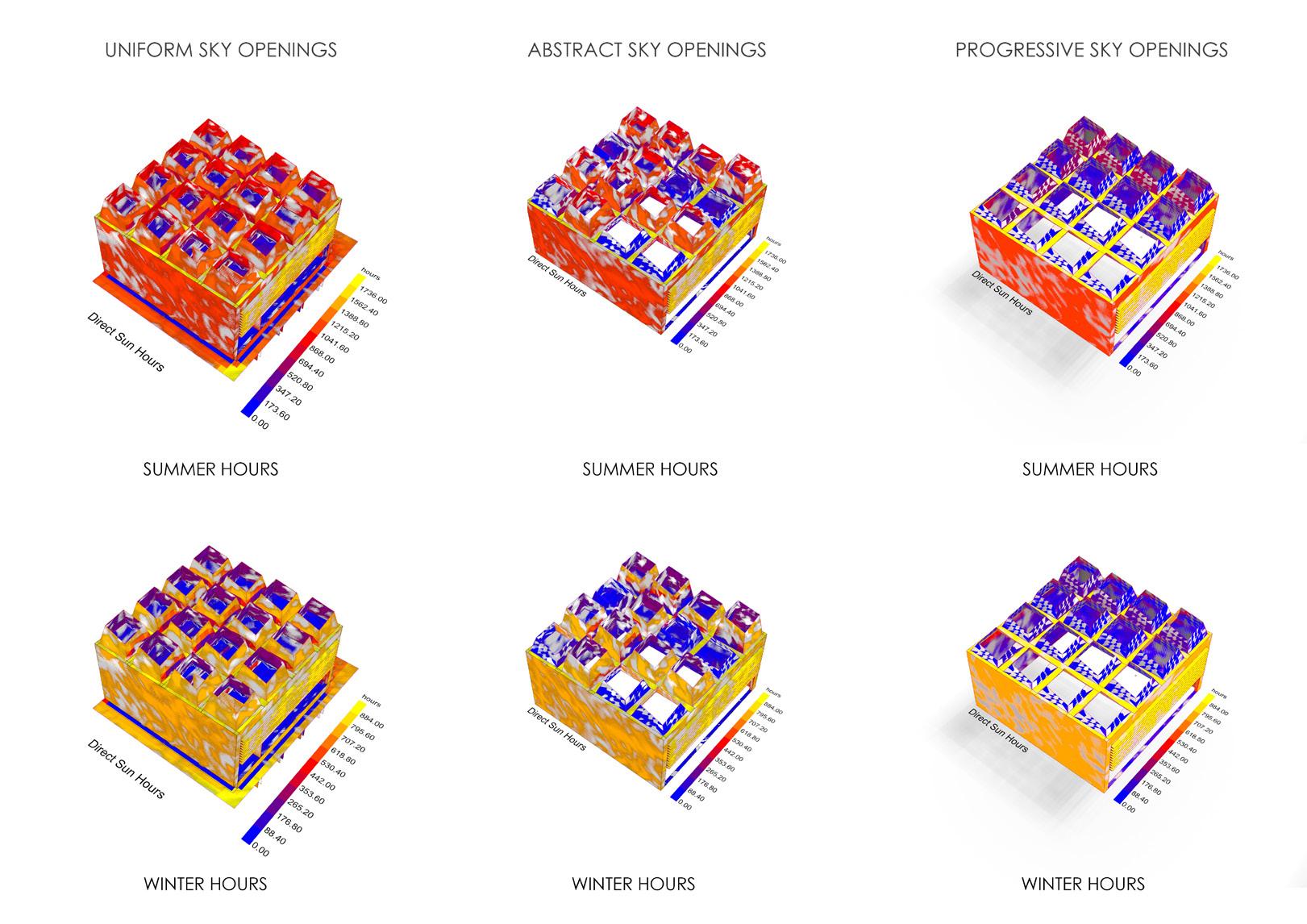

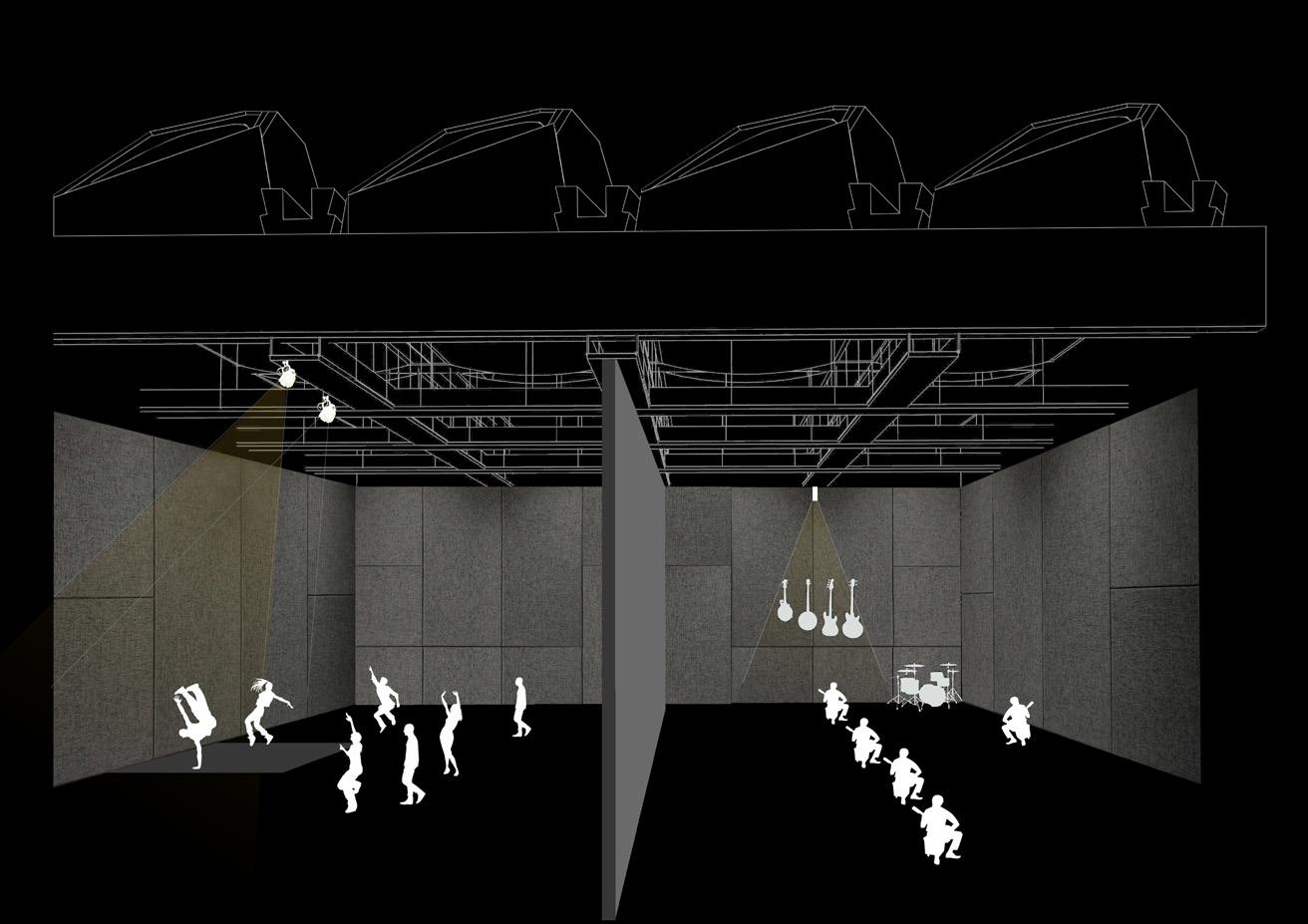










WALLS OF LEARNING
Rajesthan, India
Walls of Learning is a school located in rural Rajasthan, which spreads across 125,000 sqft that will provide 1500 underprivileged children, an opportunity to an education. The unique design of the school comprises of large, double-height, load-bearing, random-rubble masonry walls made of locally sourced indigenous Khato sandstone, that create a suitable micro-climate within the harsh conditions of Marwar.
My Role:
The planning of the school comprises of larger central courtyard spaces, that are protected on either side by singly loaded corridors with classrooms, laboratories etc. This simple but effective assembly is in turn nestled within The Walls of Learning that provide further protection. This vocabulary of built form is further enriched by narrow peripheral vestibules formed in between the classrooms and sandstone walls serving as ancillary circulation zones for kids. Due to their specific location within the plan, these spaces are an oasis within the harsh desert climate and allow for permeable and open spatial learning spaces despite the hot and arid context.

The floors are to be finished with seamless terrazzo floors and the traditional pigmented IPS (Indian Patent Stone), known for its impeccable sheen achieved through the ingenuity of local material technology combined with skilled craftsmanship. The walls are to be finished with pigmented lime plaster and perforated with unique custom design windows built from reclaimed teak wood.
The entire built form is further shaded by a floating roof of concrete providing passive cooling, while allowing controlled sunlight to enter into the protected environment of the school through location specific skylights.





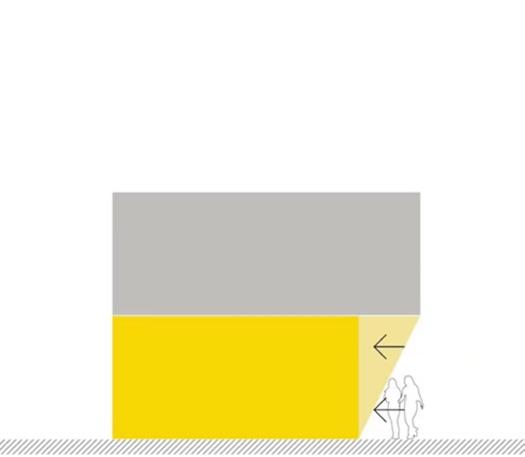








The entire built form is further shaded by a floating roof of concrete providing passive cooling, while allowing controlled sunlight to enter into the protected environment of the school through location specific skylights.
GROUND FLOOR PLAN


The floors are to be finished with seamless terrazzo floors and the traditional pigmented IPS (Indian Patent Stone), known for its impeccable sheen achieved through the ingenuity of local material technology combined with skilled craftsmanship. The walls are to be finished with pigmented lime plaster and perforated with unique custom design windows built from reclaimed teak wood.
FIRST FLOOR PLAN



Vijaywada, India 05
SCREENED SPACES
Screened Spaces is an 8000 sq.ft. corporate headquarters for an electrical switch manufacturing company, providing for a mixed program of open plan offices, storage facilitates and a retail showroom. The structure is located on a corner plot, of vva busy market lined by very narrow streets with heavy pedestrian activity. The visual language and material choices for the project were minimal and unobtrusive in order to bring through the product displays within the showroom to the passer by. The scale of the building is deliberately broken down through a facade paneling exercise to further help blend the large structure within its immediate context. Expanded aluminum screens are strategically used as a design concept to articulate the facade, addressing concerns of privacy, scale and solar radiation.
The whole project was handled by me and my associate where in we did the site study, conceptualizing, massing, planning, elevation treatment etc.









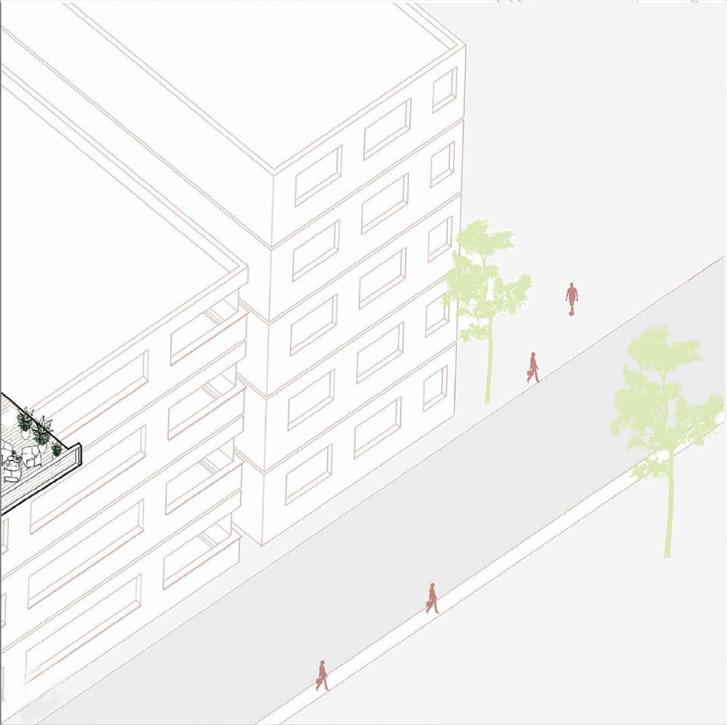

06
HOUSE OF VOIDS
Andhra Pradesh, India
The House of Voids is a 8000 sq.ft. home planned for a family of 7 across 3 generations in the old town of Vijaywada, Andhra Pradesh. The site of the house is landlocked by buildings on 3 sides with no setbacks. This crowded urban context coupled with stringent Vaastu regulations, created a challenge in bringing natural light within the deep plan of the house.
The voids look upon each other and look into each other while constantly being in the shade of the structure itself due to their specific location within the volume. The granite facade and its further articulation was intended to emphasize this interplay of solid and void.
In order to respond to this planning challenge, The House of Voids is designed as a series of private spaces juxtaposed with centrally inserted ‘voids’ that would serve as shaded, shared spaces between these solids both horizontally and vertically.


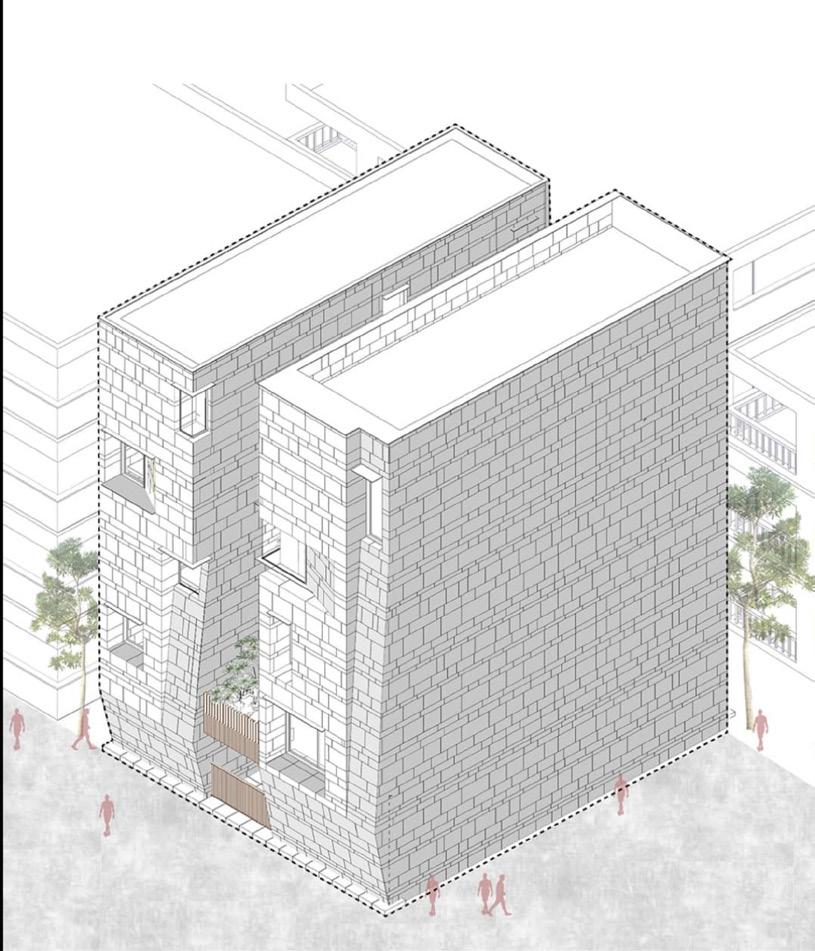
The image is on the ongoing site. The structure is all set for the stone cladding. The stone used in the cladding is locally available. After the stone cladding the structure will outcome and look beautiful from the remaining buildings nearby.

