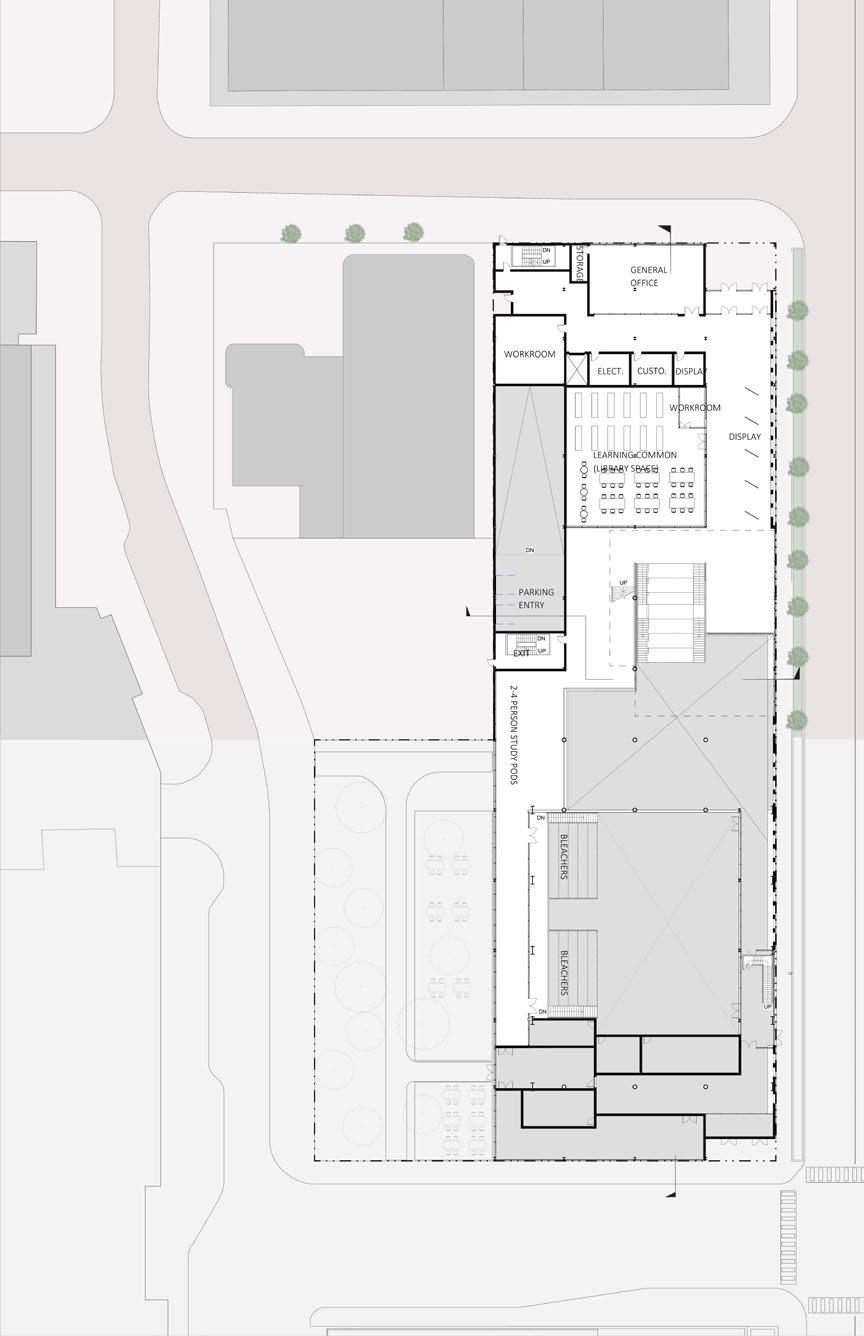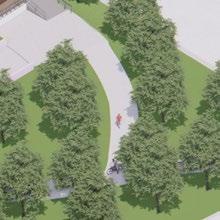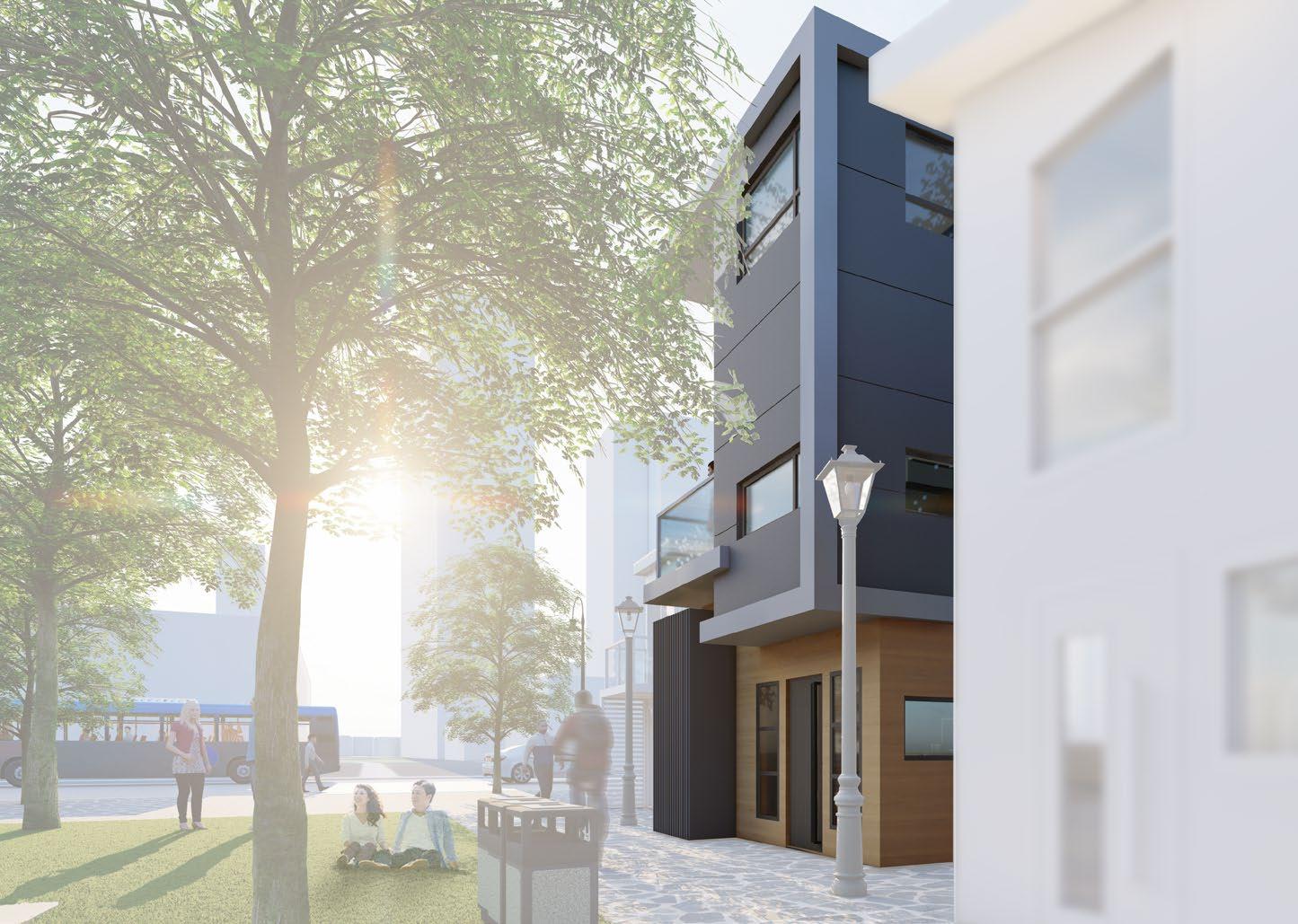K URT M UI
KWOK KEI
I am 21 years old. I am passionate about designing and creating positive live & work environments I am eager to learn and improve myself everyday. Currently open to any opportunity where I could sharpen my architectural skill set including hard and software skills, and also design and built knowledge
CONTACT & INFO
Date & Place of Birth: 06/06/2001, Hong Kong
Email: kurt.mui@torontomu.ca
Phone: +1 437-982 2266
Linkedin: www.linkedin.com/in/kurt-mui-kwok-kei
Instagram (Professional): @kurt.arch
LANGUAGES
ENGLISH Fluent
MANDARIN Fluent
CANTONESE Fluent
JAPANESE Learning
HOBBIES & INTERESTS
MODEL FIGURES CRAFTING
PIANO
SKETCHING
EDUCATION
TORONTO METROPOLITAN UNIVERSITY (FORMERLY KNOWN AS RYERSON)
Bachelor of Architectural Science
August 2020 - Present
UNIONVILLE HIGH SCHOOL
September 2018 - June 2020
AWARDS
DEAN’S LIST - FACULTY OF ENGINEERING & ARCHITECTURAL SCIENCE OF RYERSON UNIVERSITY
2020-2022 Current GPA 3.8
- Outstanding academic achievement for year one and year two
TIMBERFEVER HONOURABLE MENTION
Winter 2022
- 4th place finish in competition
GLOBAL LEARNING AWARD: FALL VIRTUAL
Winter 2021
- Achievement on participating international design competition
ENTRANCE SCHOLARSHIP & RENEWABLES
2020 - 2023
- Outstanding academic achievement since entering TMU
- Maintained academic excellence for year one and year two
UNIONVILLE HIGH SCHOOL VOCAL AWARD
Fall 2019
- Outstanding music academic achievement
- Participation in choir
OUTSTANDING ATHELETIC AWARD FOOTBALL (HONG KONG)
Winter 2018
- Assisting school in reaching top 4 in inter-school competition
OUTSTANDING CITIZEN ST UDENT AWARD (HONG KONG)
2017-2018
- Achievements in extra-curricular activities
- Participation in communitiy services
TOOLS & EXPERTIZE
REVIT 2023
AUTOCAD 2023
RHINO V.7
PHOTOSHOP V.24.1
ILLUSTRATOR V. 27.1.1
INDESIGN V.18.1
ACROBAT V. 22.0
PREMIERE PRO V.23.1
ENSCAPE V.3.4.0
LUMION V.12.5
LASER CUTTING
MODEL MAKING
EXTRACURRICULARS
TIMBERFEVER
Timber Structure Design Competition
Winter 2022
- Collaborated with engineering students
BEIRUT’S GREENER TOMORROW
Open Sustainable Design Idea Competition
Summer 2021
15-MINUTE CITY
Urban Design Competition
Summer 2020






UPRISE HIGH Alternative High School

Academic Fall 2022
Dufferin & Bloor Street, Canada
AutoCAD, Rhino, Revit, Photoshop, Illustrator, Premiere Pro, Lumion

Institutional, Alternative High School
Walk-through Video
Due to the lack of access to green space in urban developments, this design aims to counter by using a step-like form making that responses to the topography, and the use of orientation to create green spaces within every floor while maintaining an urban facade on Dufferin street.




















 02 - GYM SPACE Shared to public in after school hours
01 - ROOFTOP FARMING Community Shared Space
02 - GYM SPACE Shared to public in after school hours
01 - ROOFTOP FARMING Community Shared Space





CRUX CENTRE Archery Training Facility
Academic Fall 2021
Dundas & Bond Street, Canada
AutoCAD, Rhino, Revit, Enscape, Photoshop, Illustrator, Premiere Pro, Lumion

Walk-through Video
TYPE
Recreational, Sports Training Facility

FOOD STORES
REGION PLANNING BOND PLACE HOTEL TORONTO
Daphne Cockwell Complex (DCC)
VICTORIA SHUTER NON-PROFIT HOUSING


FOOD STORES
FOOD STORES
PUBLIC BASKETBALL COURT
FOOD STORES
PARKING PUBLIC PAY PARKING
SOCIETY OF SAINT VINCENT DE PAUL
Inspired by the fletching of an arrow and the target, directionality and focal points within different


ST MICHAELS CHOIR SCHOOL
ST MICHAEL’S CATHEDRAL PARISH OFFICE
SHISHA RYERSON CAFE



Gym Space
Instrutional Space

Refreshment Space
Beginner Archery Range
Main Archery Range
Lobby Space
Retail Space
Multi-purpose Room







AXONOMETRIC RENDER

NEST Skate Park

CONTEXT
LOCATION
SOFTWARE TYPE
Academic Fall 2021
York & Harbour Street, Canada
AutoCAD, Rhino, Enscape, Photoshop, Illustrator, Premiere Pro

Recreational, Skate Park
Project Walk-through Video




 SOUTH ELEVATION Topography and Tree as screening of the site
01 - PROGRAM Skating area being the center of the site
03 - PROTECTION Using softlandscaping as a seperation from traffic
02 - ENTRANCE Having four corners of the site as entry
SOUTH ELEVATION Topography and Tree as screening of the site
01 - PROGRAM Skating area being the center of the site
03 - PROTECTION Using softlandscaping as a seperation from traffic
02 - ENTRANCE Having four corners of the site as entry
VIEWING PLATFORM FLOOR PLAN


Kids / Beginner’s Area
Advance Pool Area
Ramps & Stunts Area
Viewing Pavilion





 SECTION A-A Skating bowl relationship with hard and soft landscaping
AXONOMETRIC Landscaping and topographic change
VIEWING PLATFORM
TOPOGRAPHY CHANGE
SECTION A-A Skating bowl relationship with hard and soft landscaping
AXONOMETRIC Landscaping and topographic change
VIEWING PLATFORM
TOPOGRAPHY CHANGE


 NORTH-EAST ENTRY PERSPECTIVE Reusing existing highway columns from Gardiner Expressway
NORTH-EAST ENTRY PERSPECTIVE Reusing existing highway columns from Gardiner Expressway














CONCEPTUAL COLLAGE





The site is situated in Venice of Italy. It is a project that is designed for a storytelling space with an office and a cafe area. To creating a unique atmosphere within the building, the project tightly connects all the spaces together, creating a motivation to circulate around the spaces.









BALCONY OUTDOOR SEATING
AXONOMETRIC

WOOD FRAMED SKYLIGHT
FEATURED STAIRS
CHAIR STORAGE



SKETCH CONCEPT
This project is a micro house design project that aims to create a live and work space for an individual university student to live within 15m^2 floor area.











CORN GROWING PAVILION Timberfever

CONTEXT LOCATION SOFTWARE TYPE GROUPMATES
Extra-Curricular Fall 2022
Toronto, Canada
Rhino3D, Illustrator, Photoshop
Pavilion
Abinava Pradhan, Joshua Subang, Althea Blais, and Prarona Ghosh
CONNECTION JOINT DETAIL


AXONOMETRIC OF FINAL DESIGN


DESIGN CONCEPT Since corn is the main plant for our project, we aim to create an experience of travelling through an unveiling corn.


