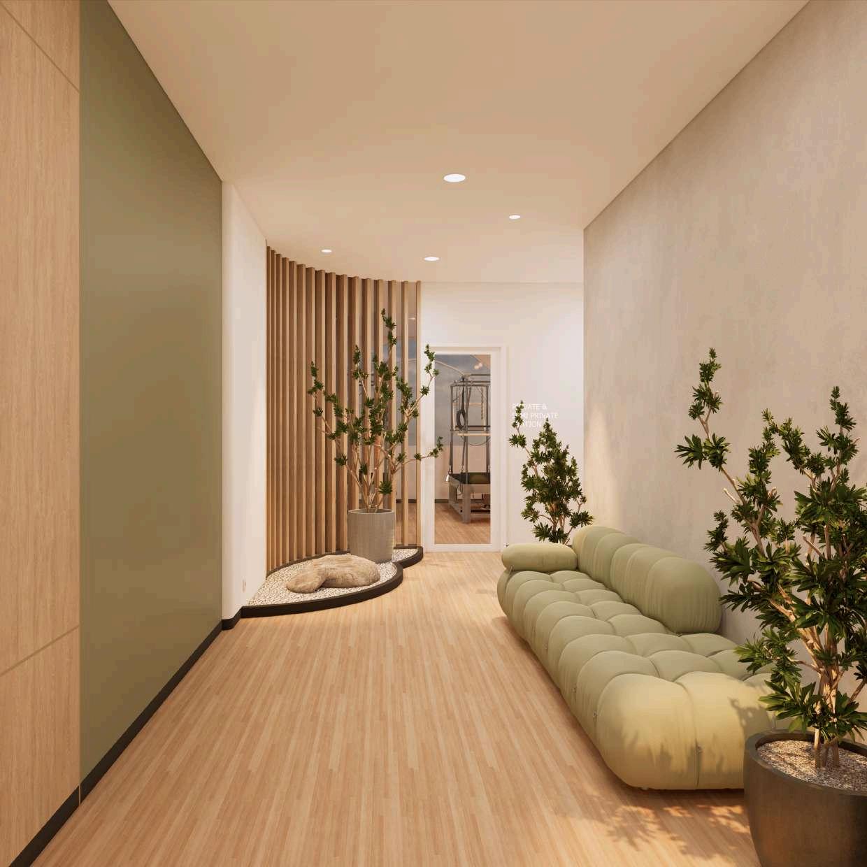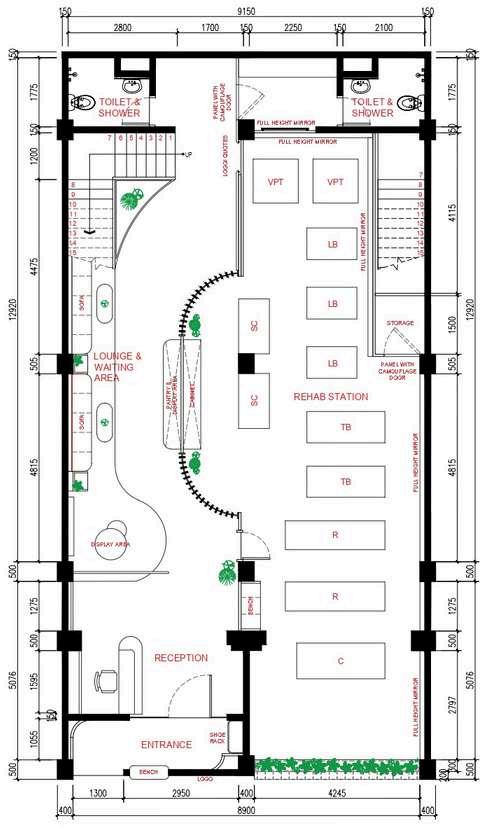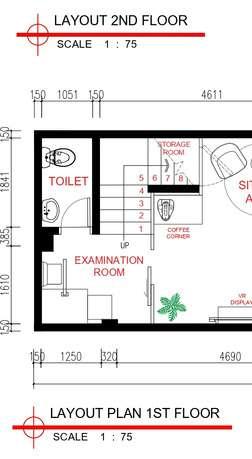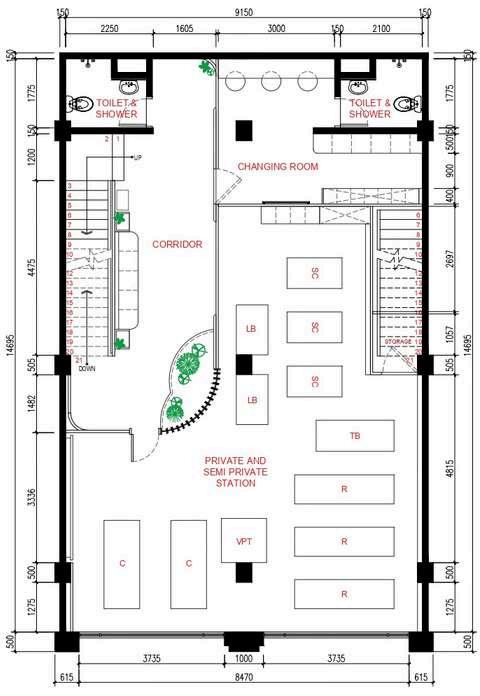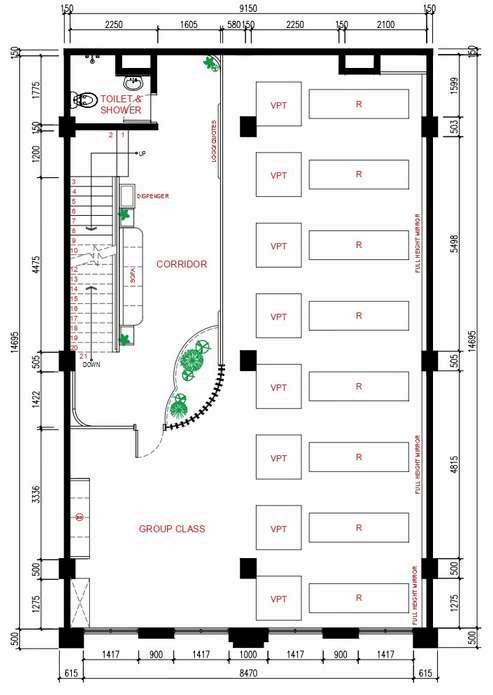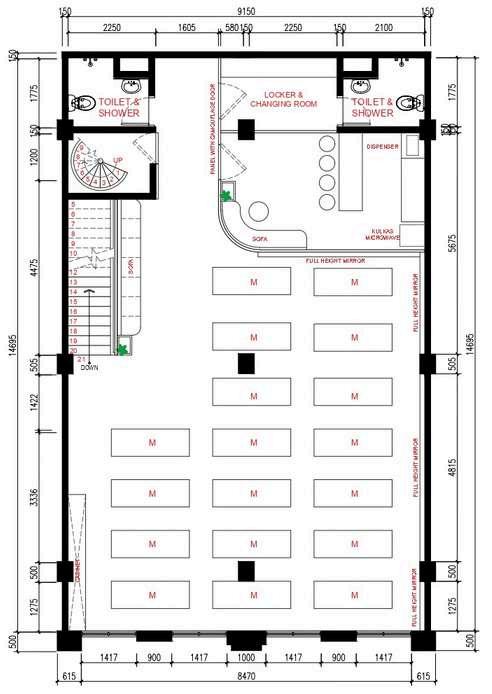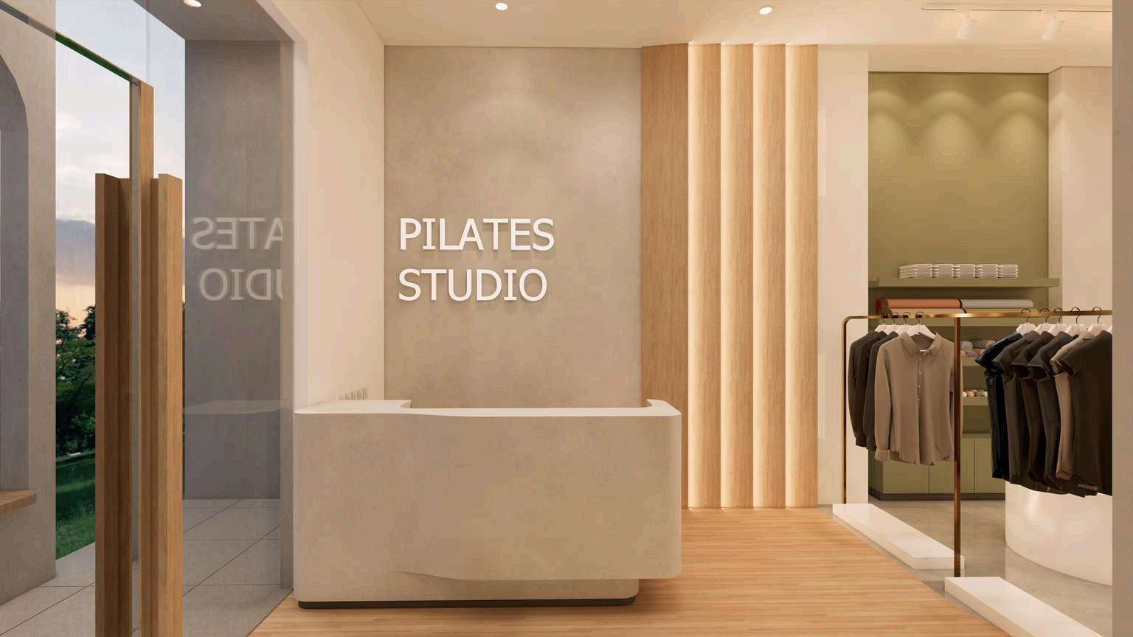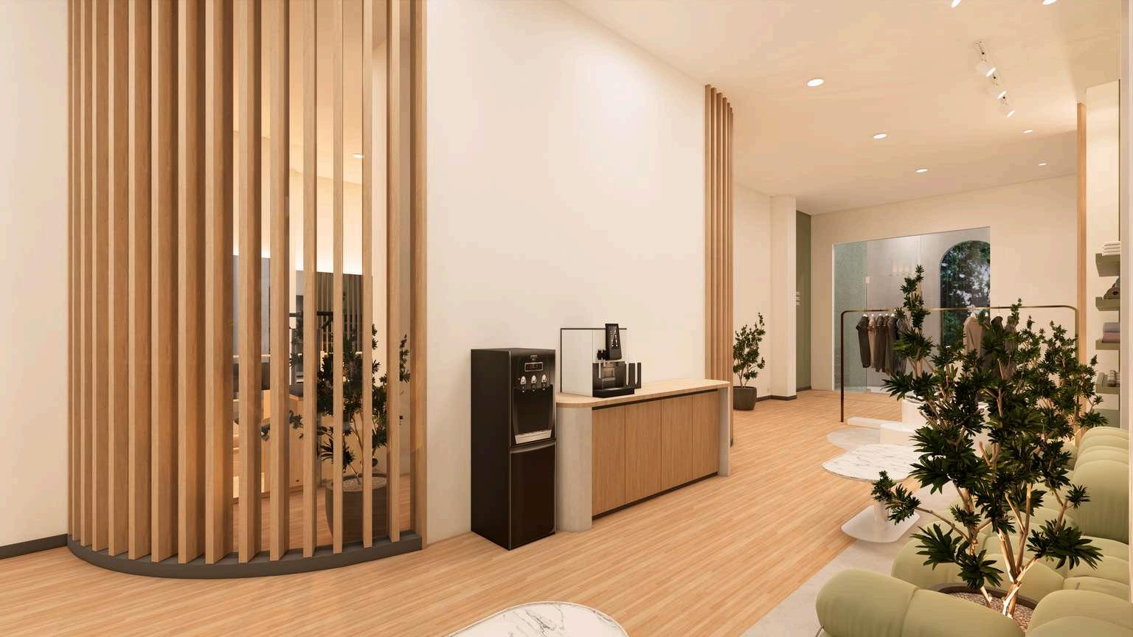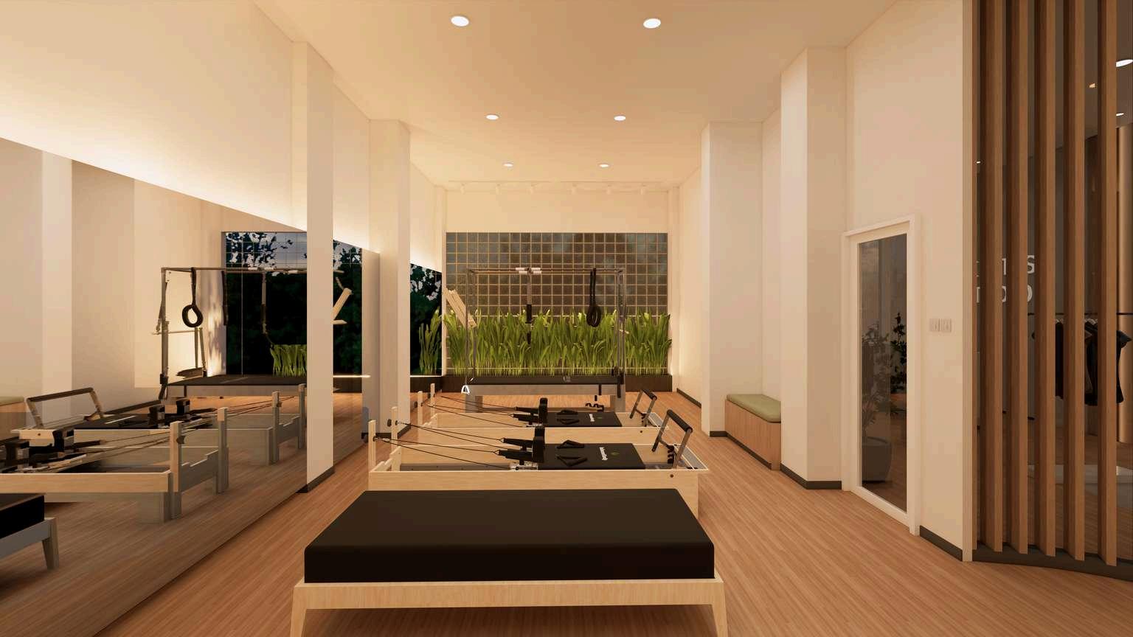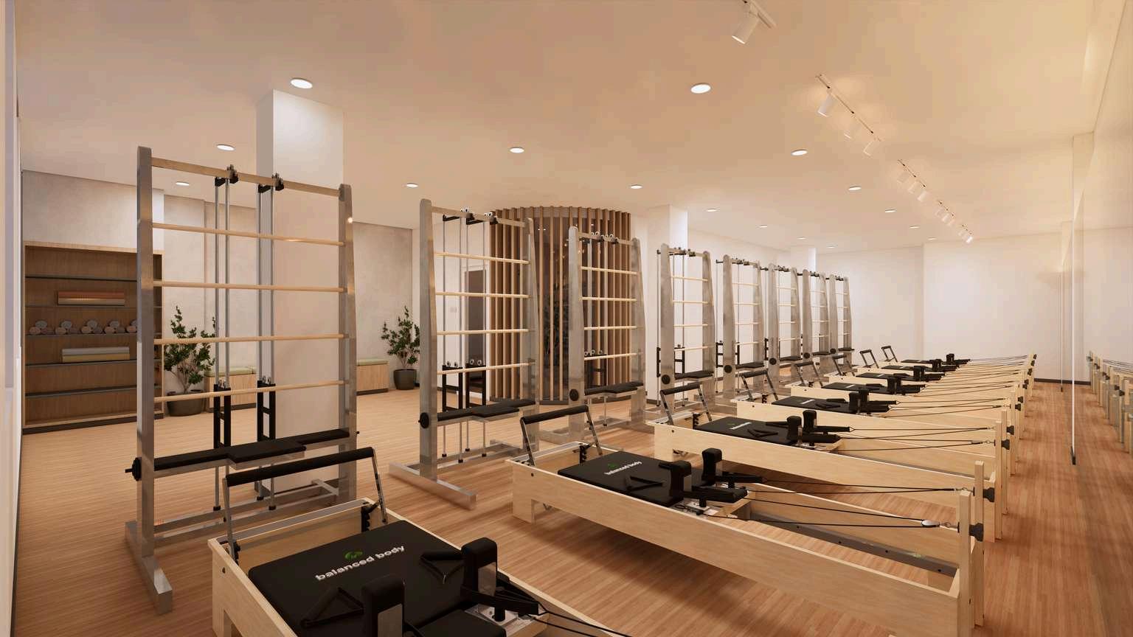2023 -2024
DESIGN INTERIOR PORTFOLIO
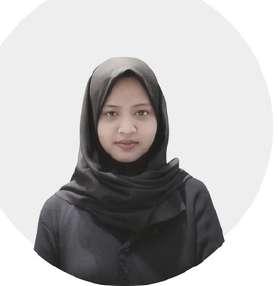
KURNIASARI.P.H
Creative and experienced interior designer with 1.5 years of experience, success in delivering exceptional designs for residential and commercial projects. Skilled in creating functional and aesthetic interiordesignsthatalignwithclient preferences and budgets. Proficient in using design software and Collaborativeteamplayer.
Bachelor Degree Of Architecture
GPA 3.32
UIN Maulana Malik Ibrahim Malang
EXPERIANCE
PTIntegritasMahaKardja July2023-December2024
Dositevisittogettheimportantdetails,suchasmeasurements,existingconditions,andclient needs,preparesiteanalysisreports.
Create mood boards, 3D models, working drawings, and rendered images to visualize the designconcept.
Sourceand preparedetailedlistsof materials,furniture,fixtures,andaccessories
Prepareddetailed estimatecostproposal
Coordinate with vendors and contractors involved in the projects to ensure materials and servicesmeetqualitystandardsanddeliveredontime.
Supervisetheinstallationofdesignelementsandensurequalitycontrol Stayupdatedonthelatestdesigntrends,products,andtechnologies
SiluetArchitectureSurabaya
InteriorDesigner Juni2020-August2020
ArchitectInternship
EDUCATION SKILLS
Developedinnovativeresidentialhousedesignsbasedonthe"expandablehouse"concept.
Produced 3D models, architectural drawings, and technical drawings for residential house projectsusingSketchUp,AutoCAD,andEnscapesoftware
Presenteddesignideastotheprincipalarchitect,clearlyexplainingthedesignsandresponding tofeedback.
Mrs. I House
2024 Residential .02 SMILE AVENUE DENTAL CLINIC 2024 commercial
Moellhausen Office 2024 commercial .04 Optik Timur
Commercial .05 Magenta House 2024 Residential .06 Synced Pilates Studio
Mrs.IHOUSE
Type
Year
Location Area
Status : Residential : 2024 : Jakarta Selatan : 147,2 m2 (1st Floor) : Design & Build C O N T E X T & B R I E F .01
This project used a classic design concept for the guest room, while the family and dining areas have a modern classic concept for a contemporary ambiance. The gym is designed for flexibility, allowing it to connect with or separate from the family area based on the owner's preferences. To define the spaces, the gym and salon ceilings are designed at different levels. The gym has a masculine vibe with dark wood elements, while the salon offers a feminine touch with floral patterned wallpaper
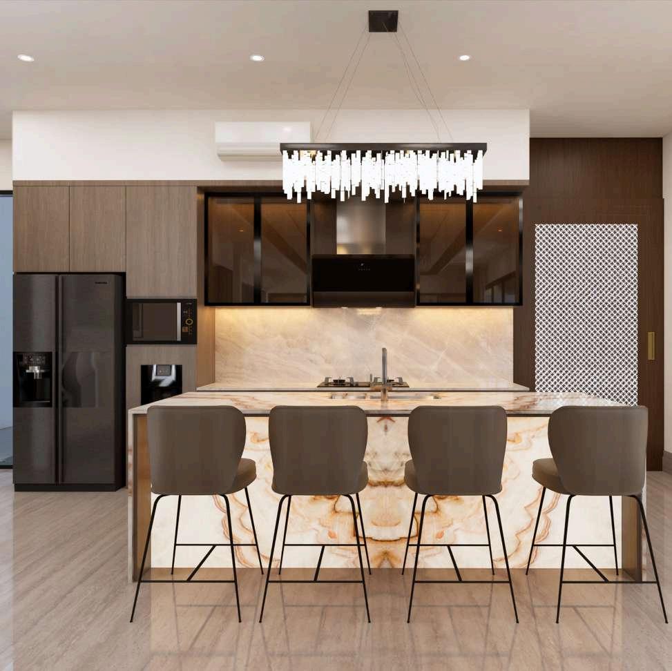
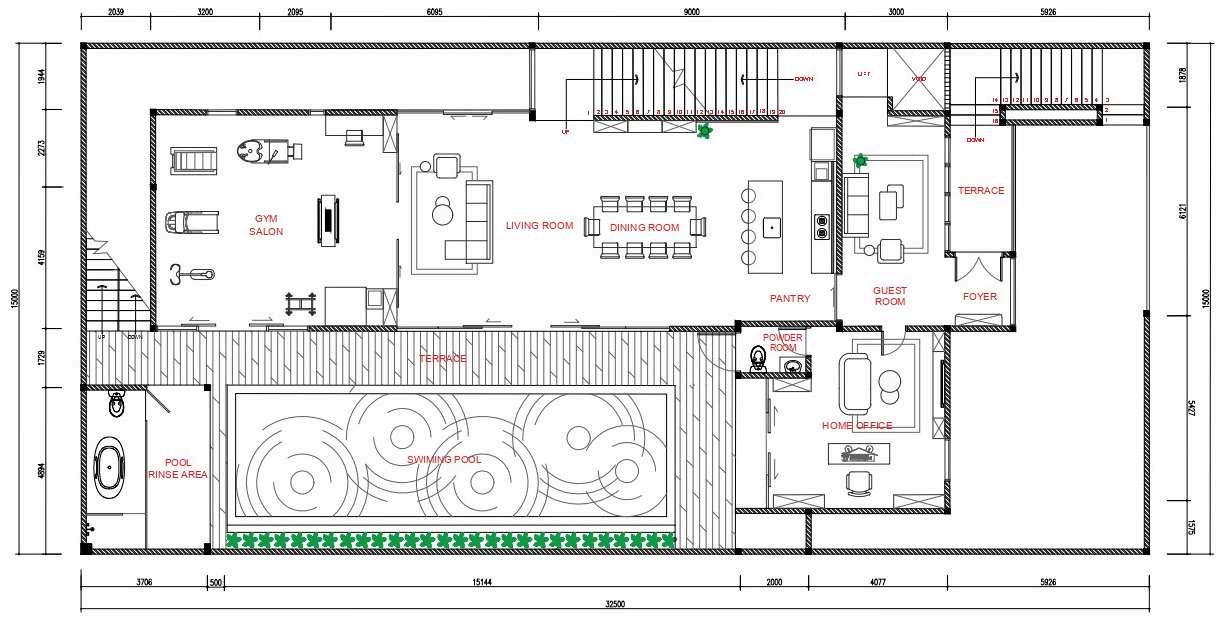
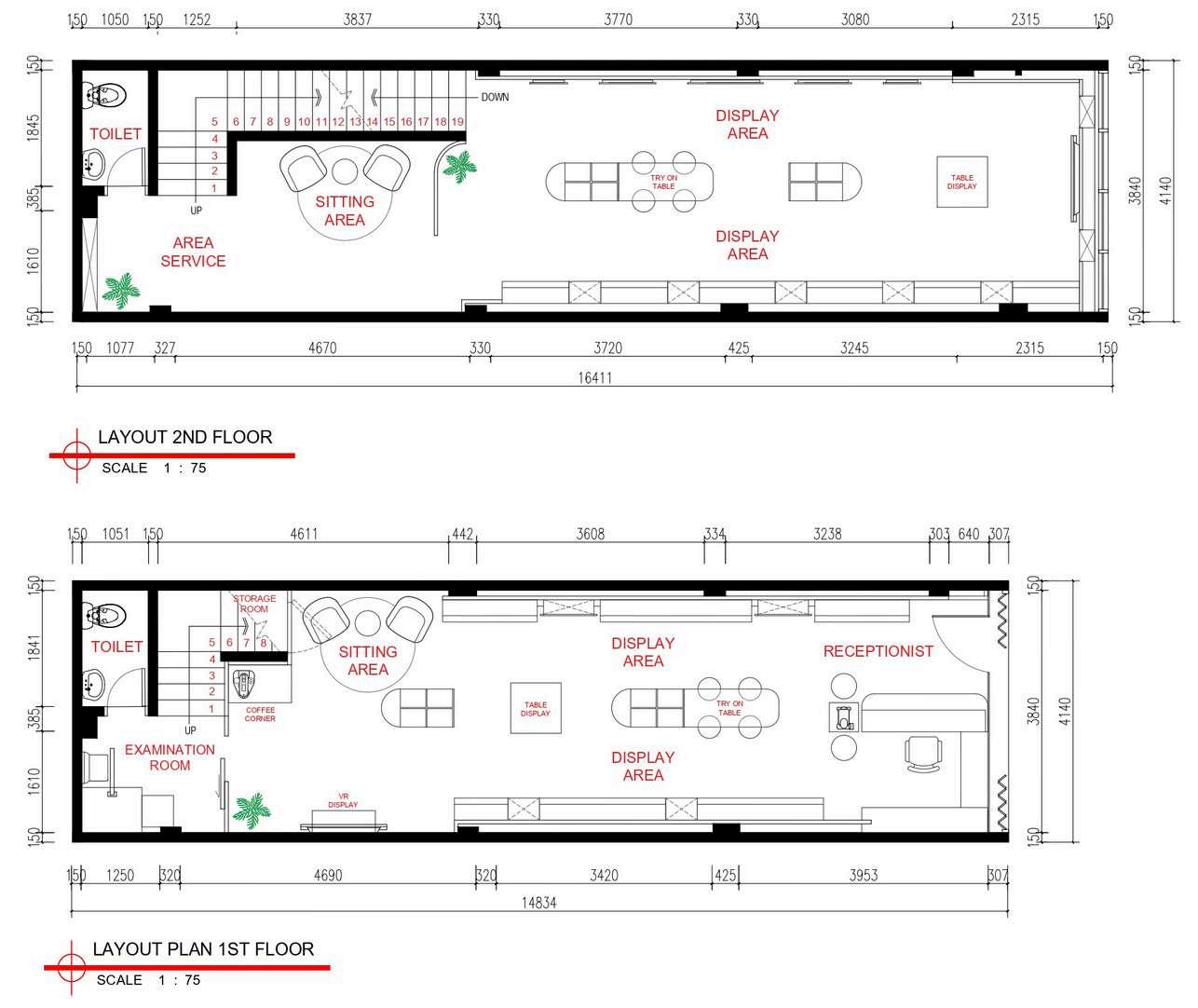
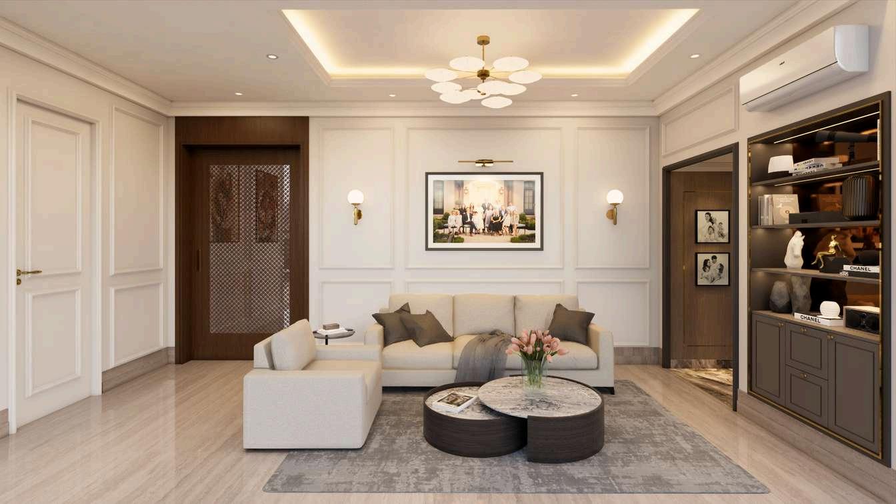
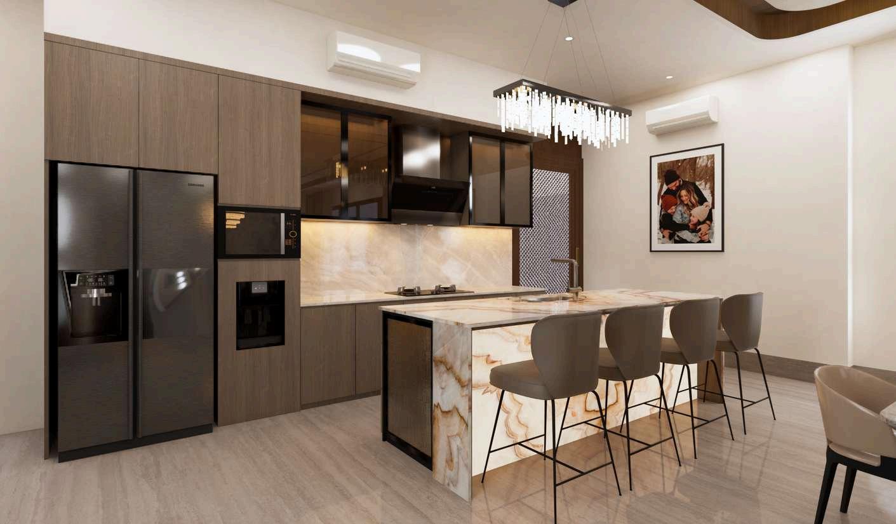
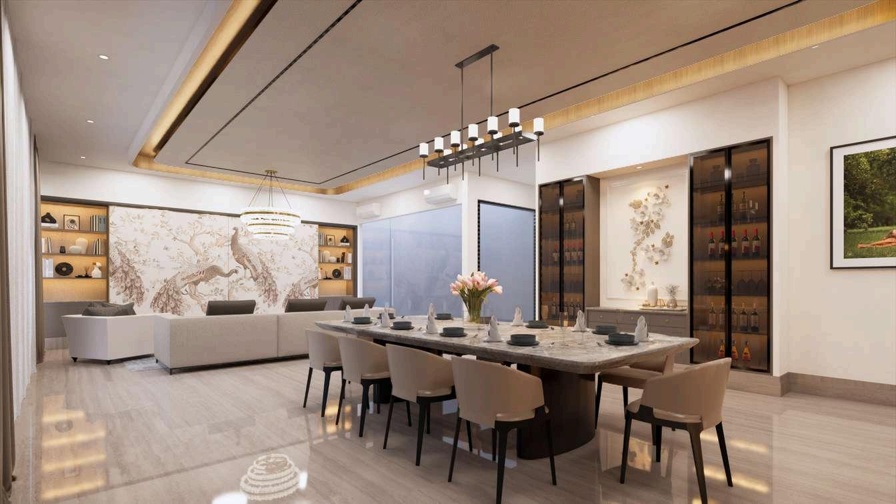
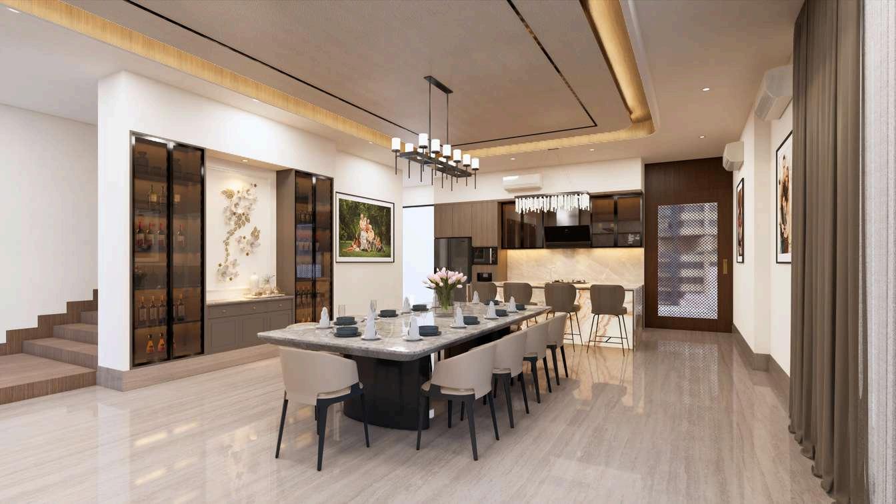
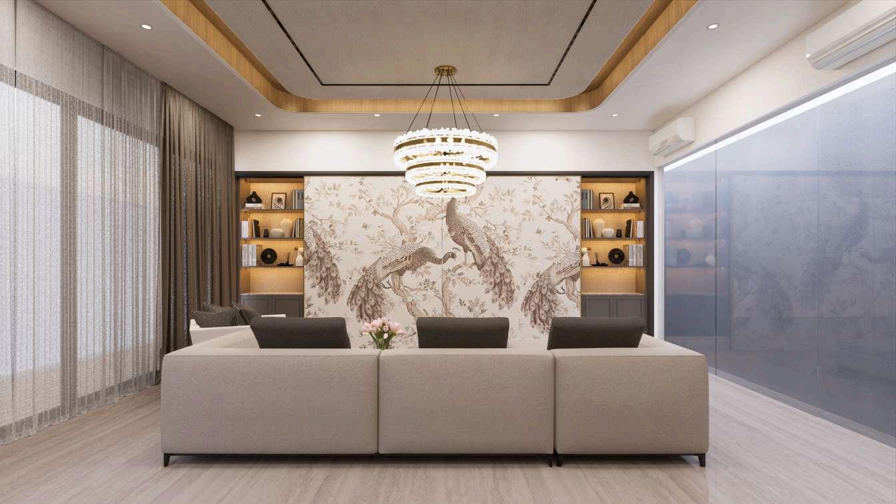
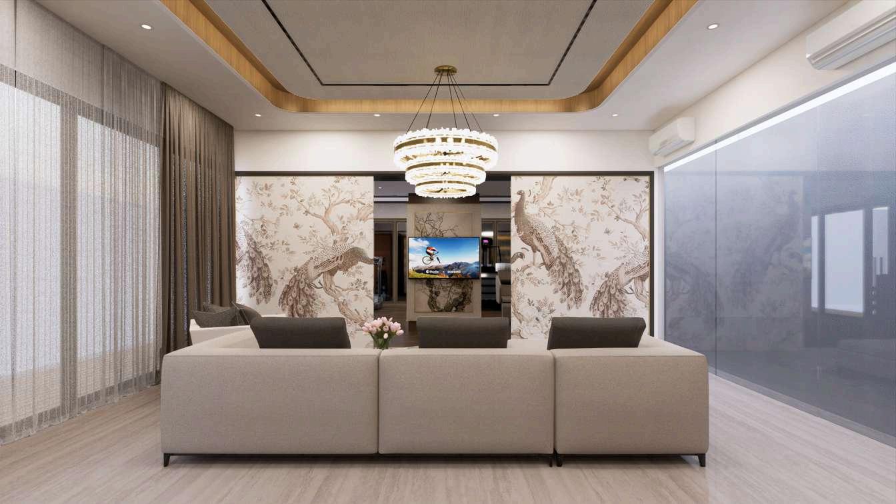

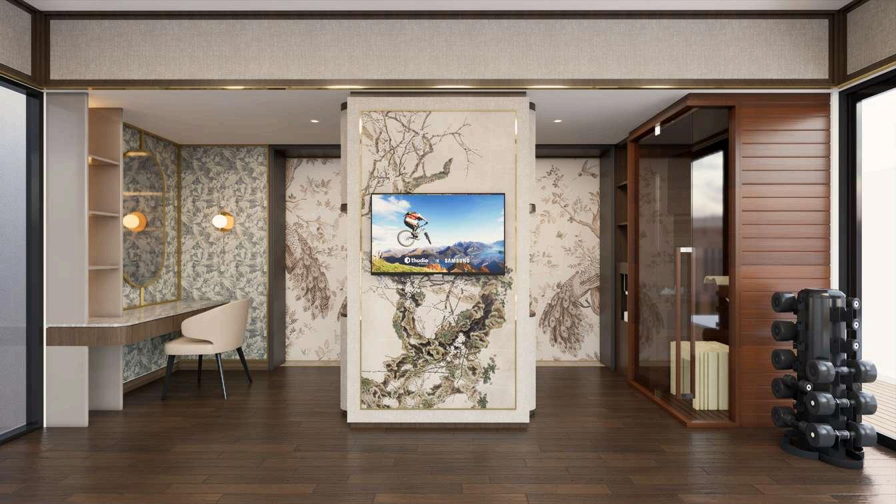
SMILEAVENUE DENTALCLINIC
Location Area
Status : Commercial : 2024 : Jakarta Selatan : 71,8 m2
: Design & Build
This design project used the Japandi concept with an earthy tone color palette to create an inviting and comfortable ambiance. The waiting area is designed to meet functional needs by adding a kids' corner to accommodate patients with children. The use of decorative ceiling profiles and LED strips not only improves the aesthetic look but also creates a luxurious and elegant feel to the space.
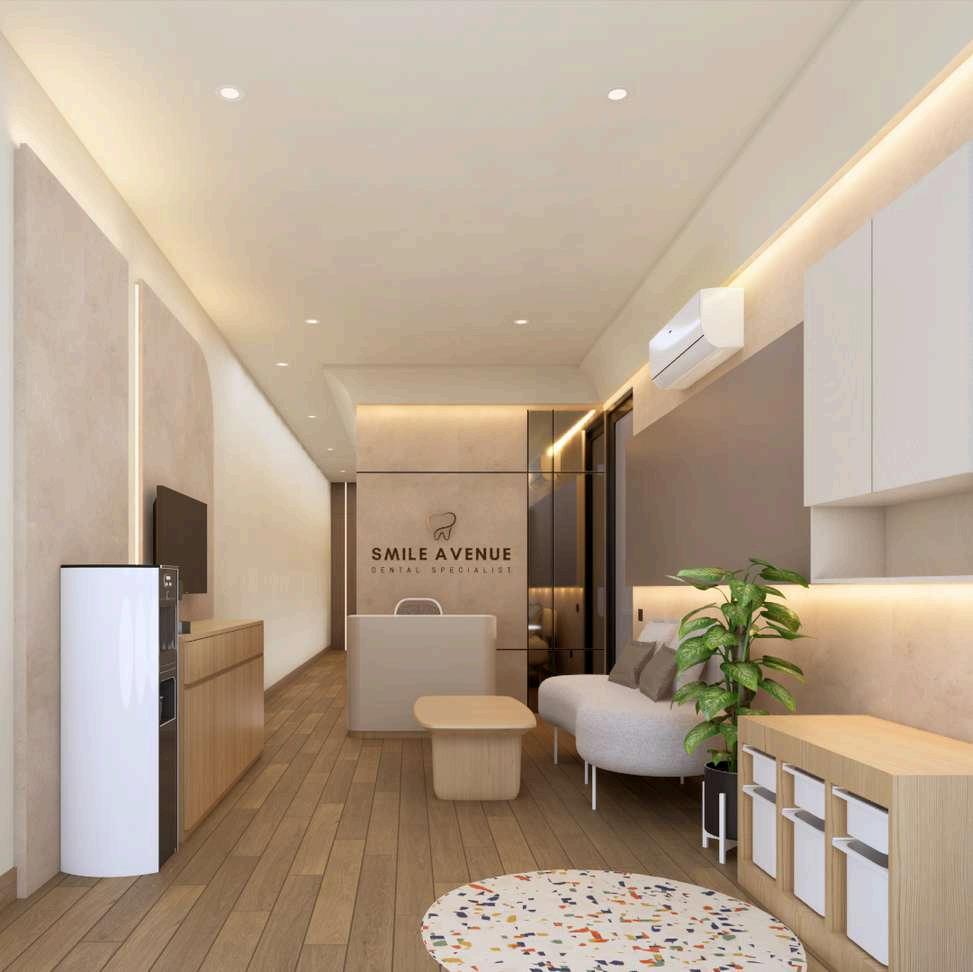


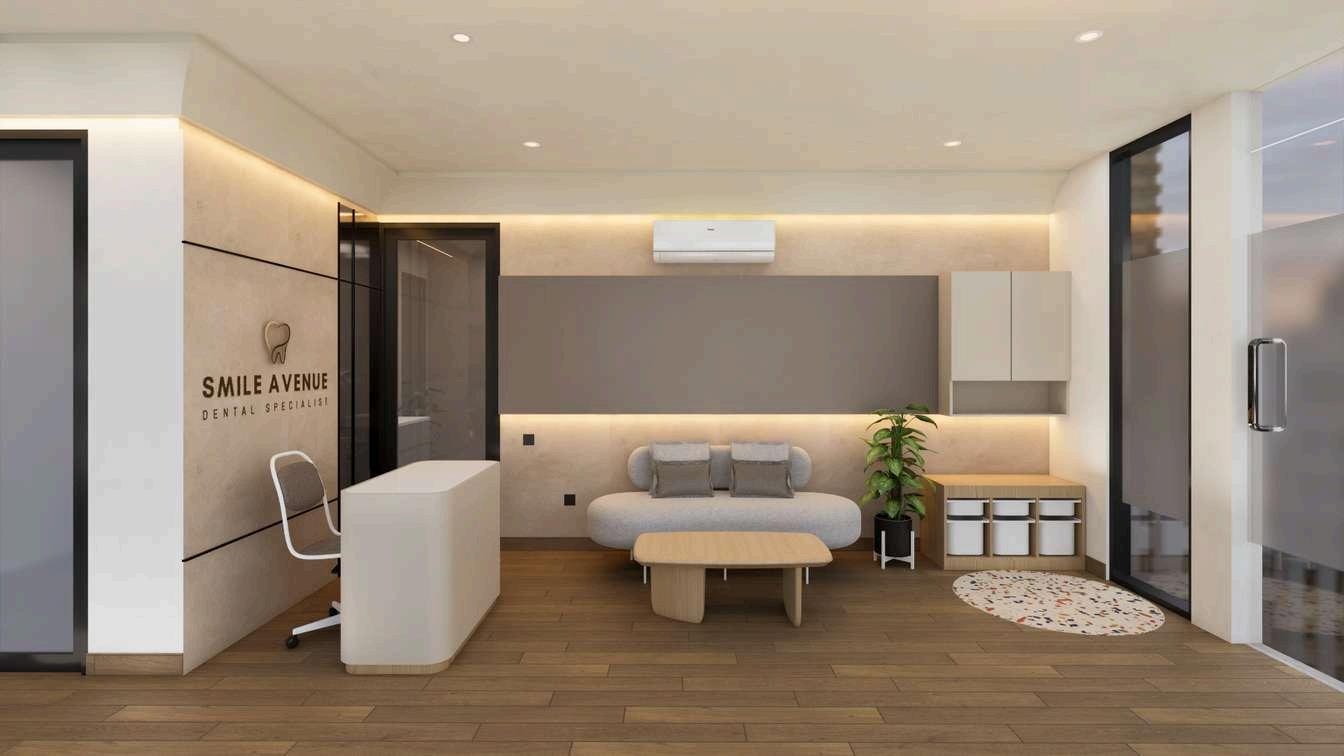

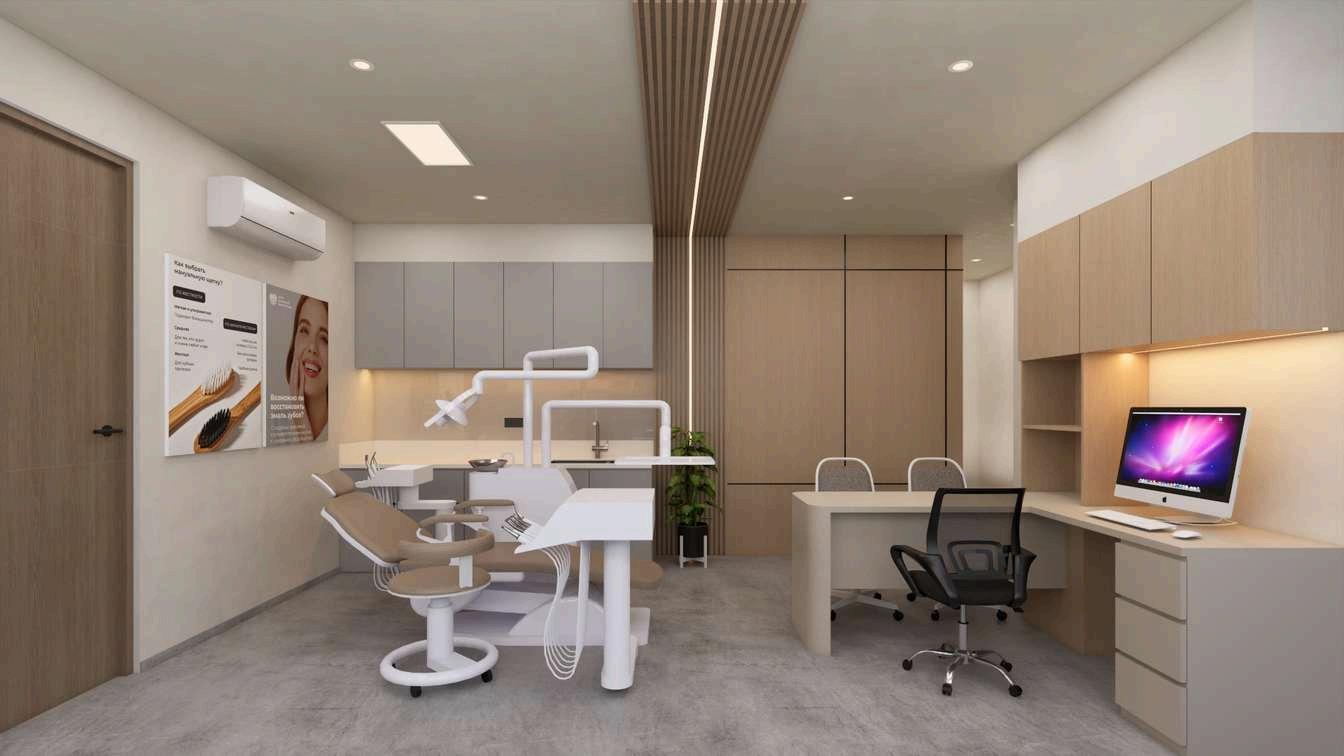
MOELLHAUSEN OFFICE
This project adopts a minimalist concept inspired by the main branch in Dubai with a monochrome palette to create a clean, modern, and professional look. This project had a limited timeline, and the design was created for efficient implementation in time and execution. Several elements were created to accord with building regulation such as the use of acoustic ceilings and furniture height that must not reach the ceiling, to make sure the design is still functional and follows the regulation.
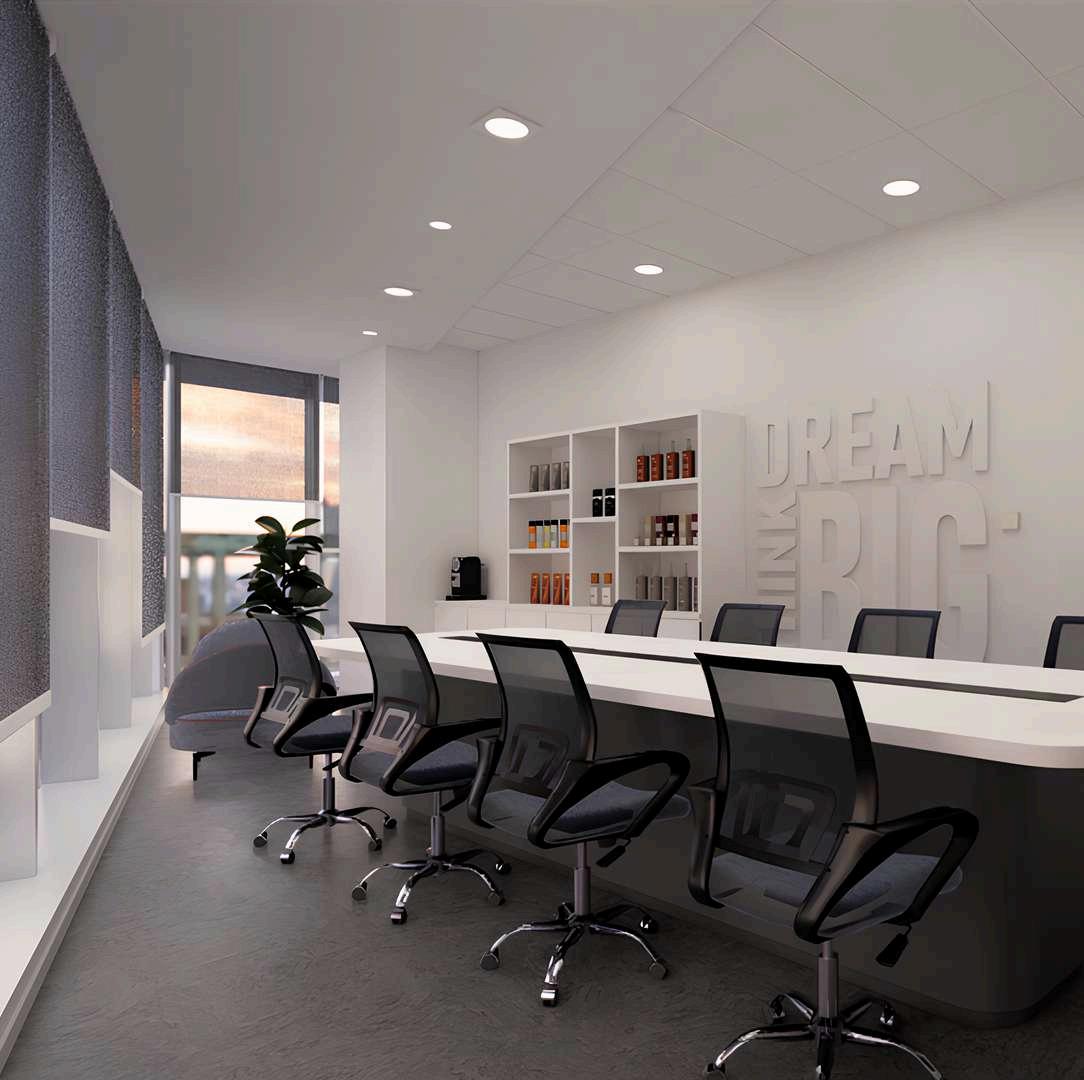



MANAGERIAL,DIRECTORAL ROOM
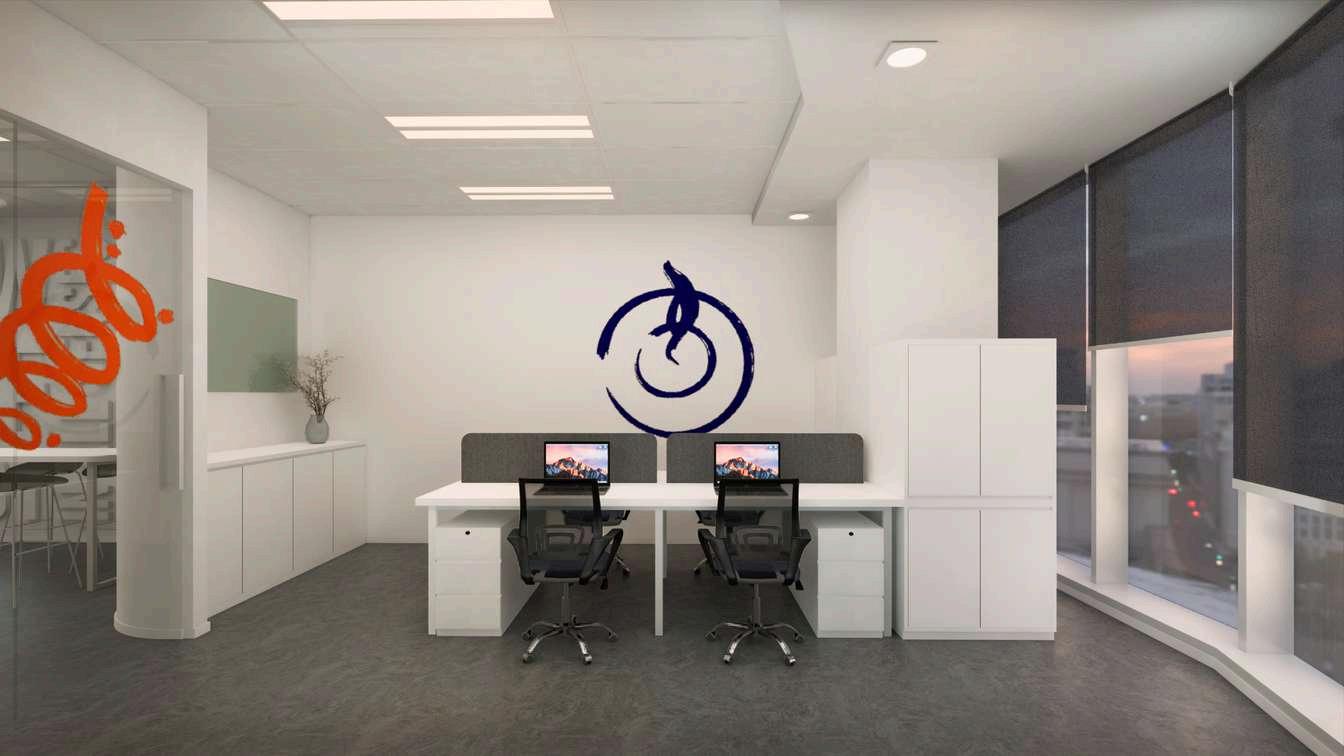
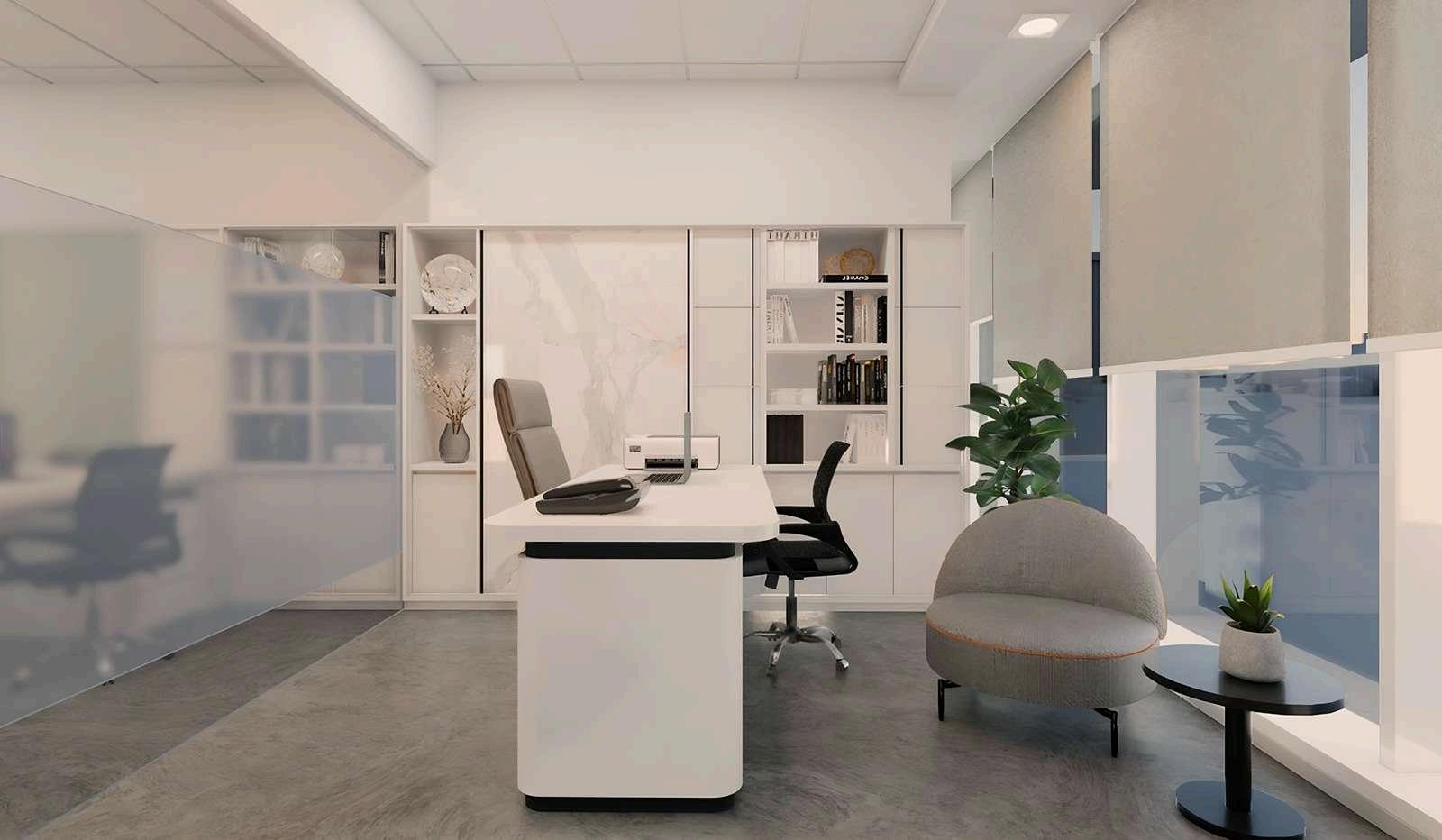
OPTIKTIMUR
Type Year
Location Area
Status : Commercial : 2024 : Jakarta Selatan : 131 m2 : Design & Build (Complete) C O N T E X T & B R I E F .04
This project used a modern concept with a monochrome color palette combined with texture paint to highlight specific areas, a slightly futuristic touch was added per the owner's request using mirrors and lighting. The layout design was created to maximize the display area, the second floor is designed as a VIP area that can be used for the event, and the examination room is placed according to the owner's specific request based on operational needs.
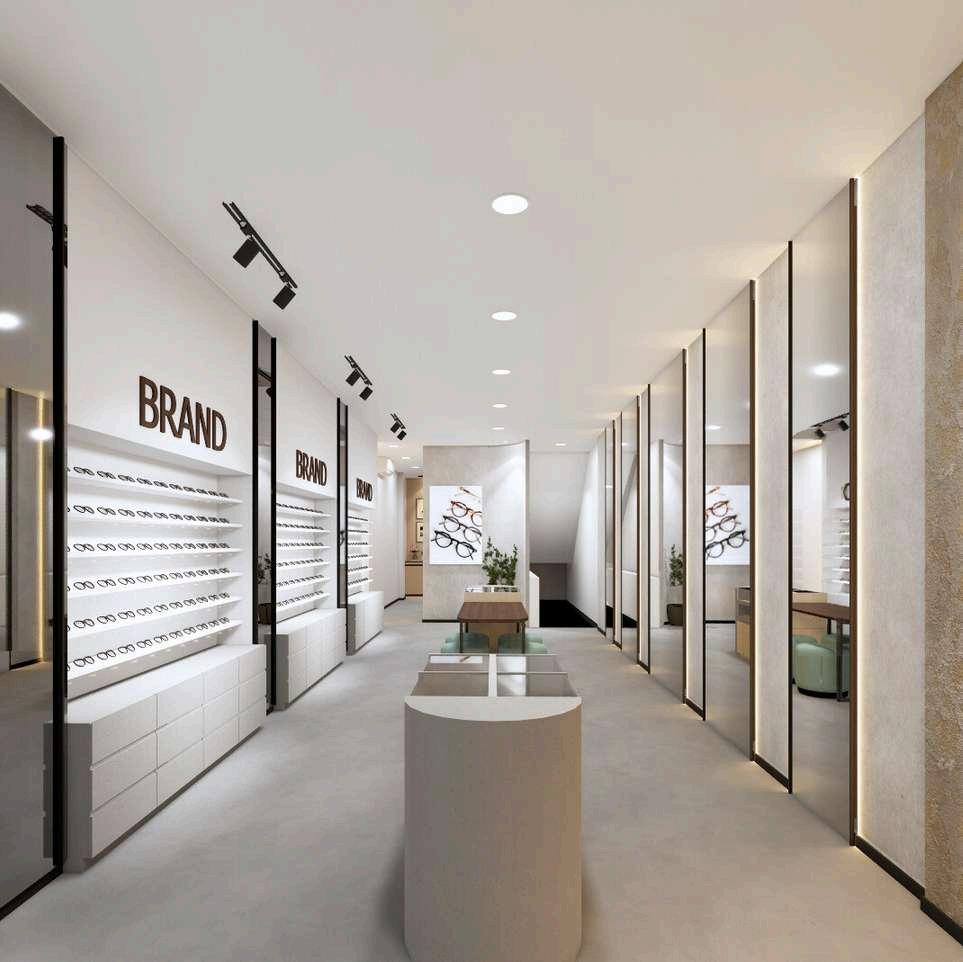




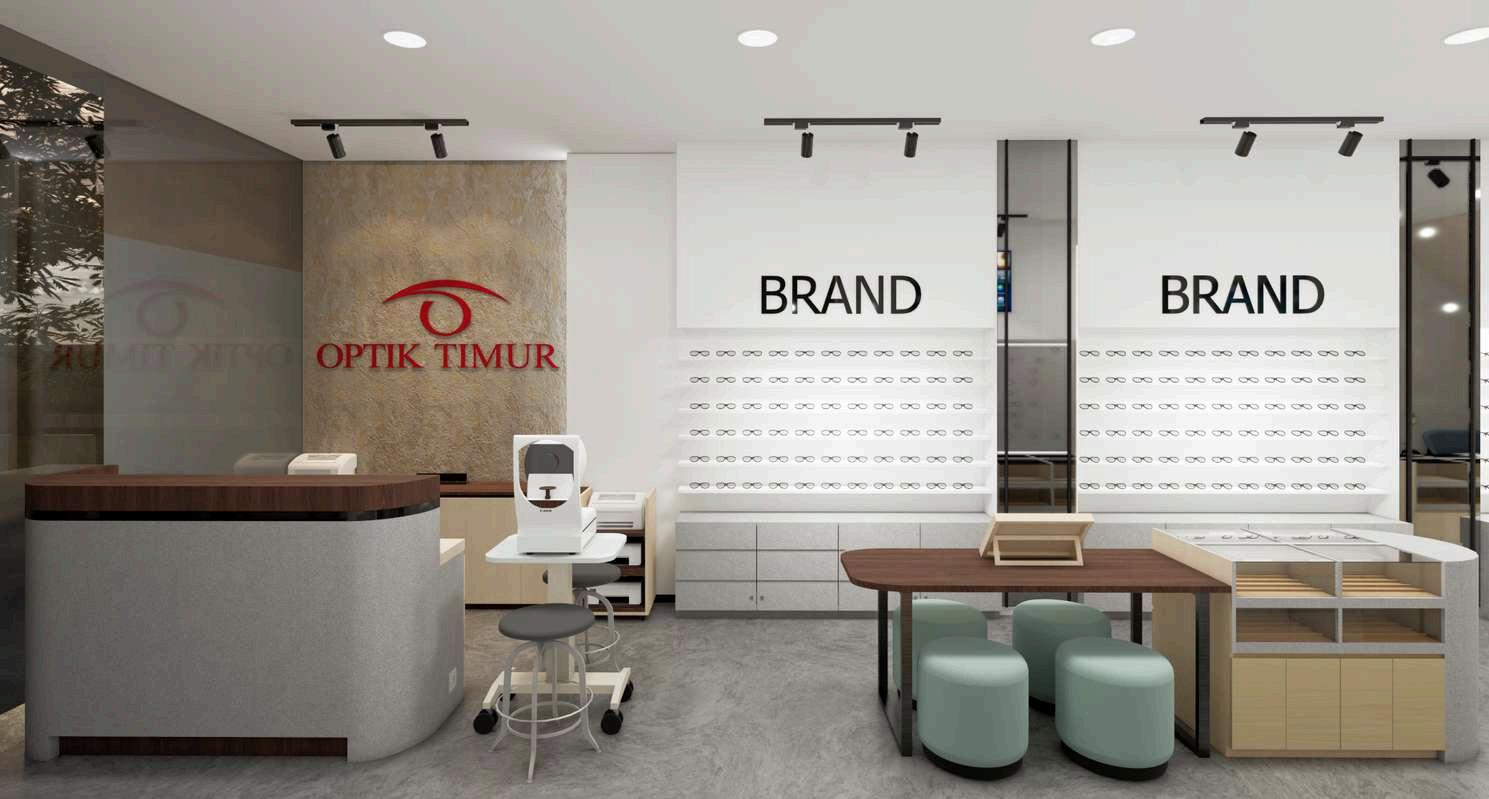

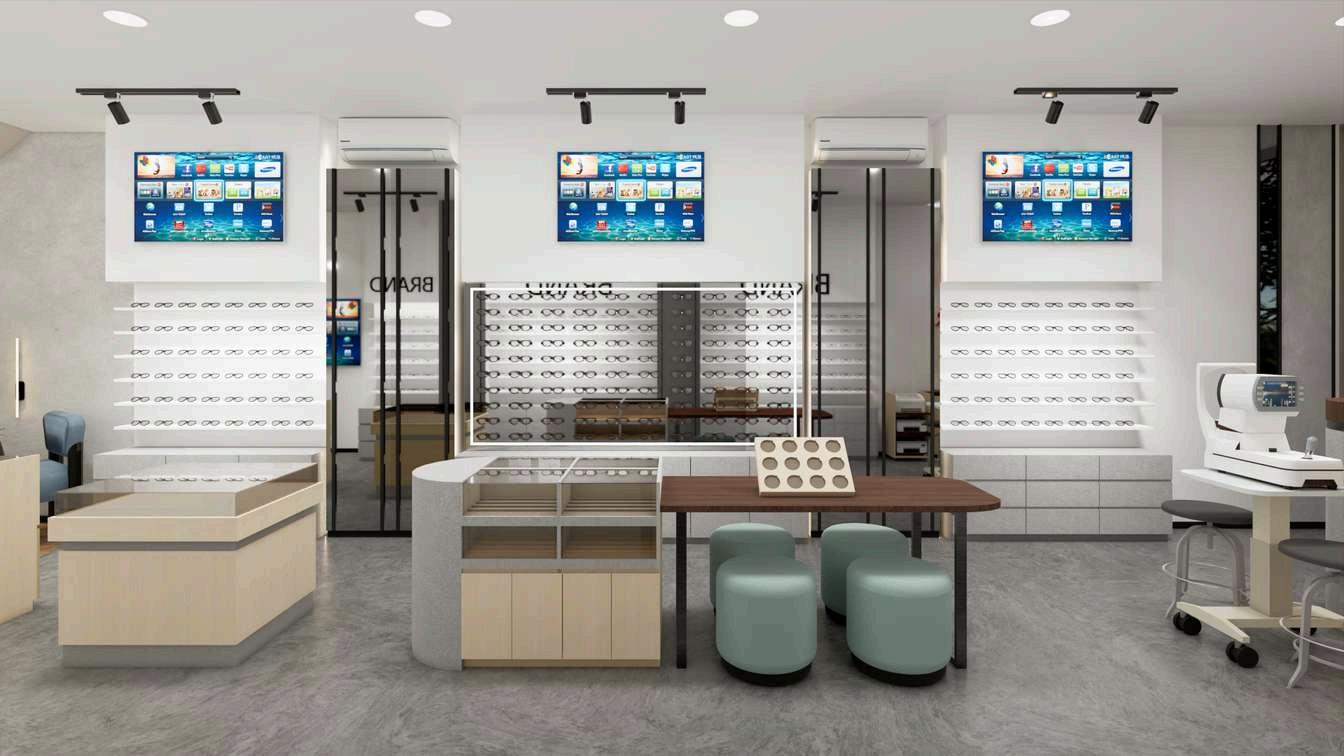
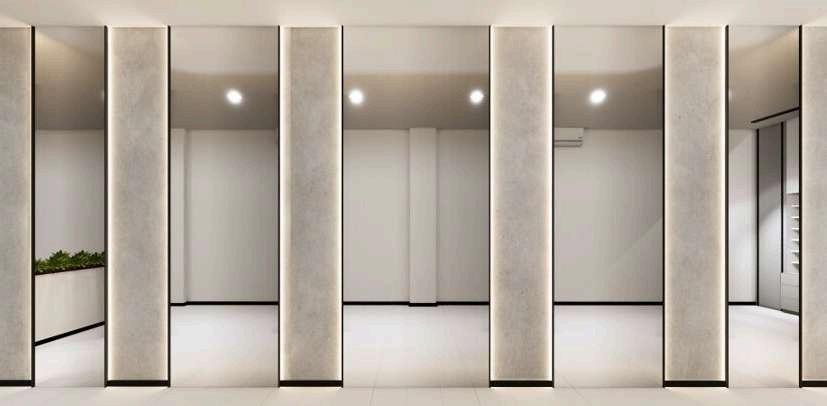
MAGENTA HOUSE
Type
Year
Location Area
Status : Residential : 2024 : PIK, Jakarta Utara : 90 m2 : Design & Build (Complete)
This residential project used a Japandi concept, with a specific request from the owner to minimize the use of wood patterns. An open-space layout connects the living, dining, and kitchen areas. Following Feng Shui principles, an altar is positioned at the front, not only for prayer but also as a partition to block direct views from outside the house, creating an additional foyer space. The existing ceiling is enhanced with a drop ceiling feature as per the owner's request.






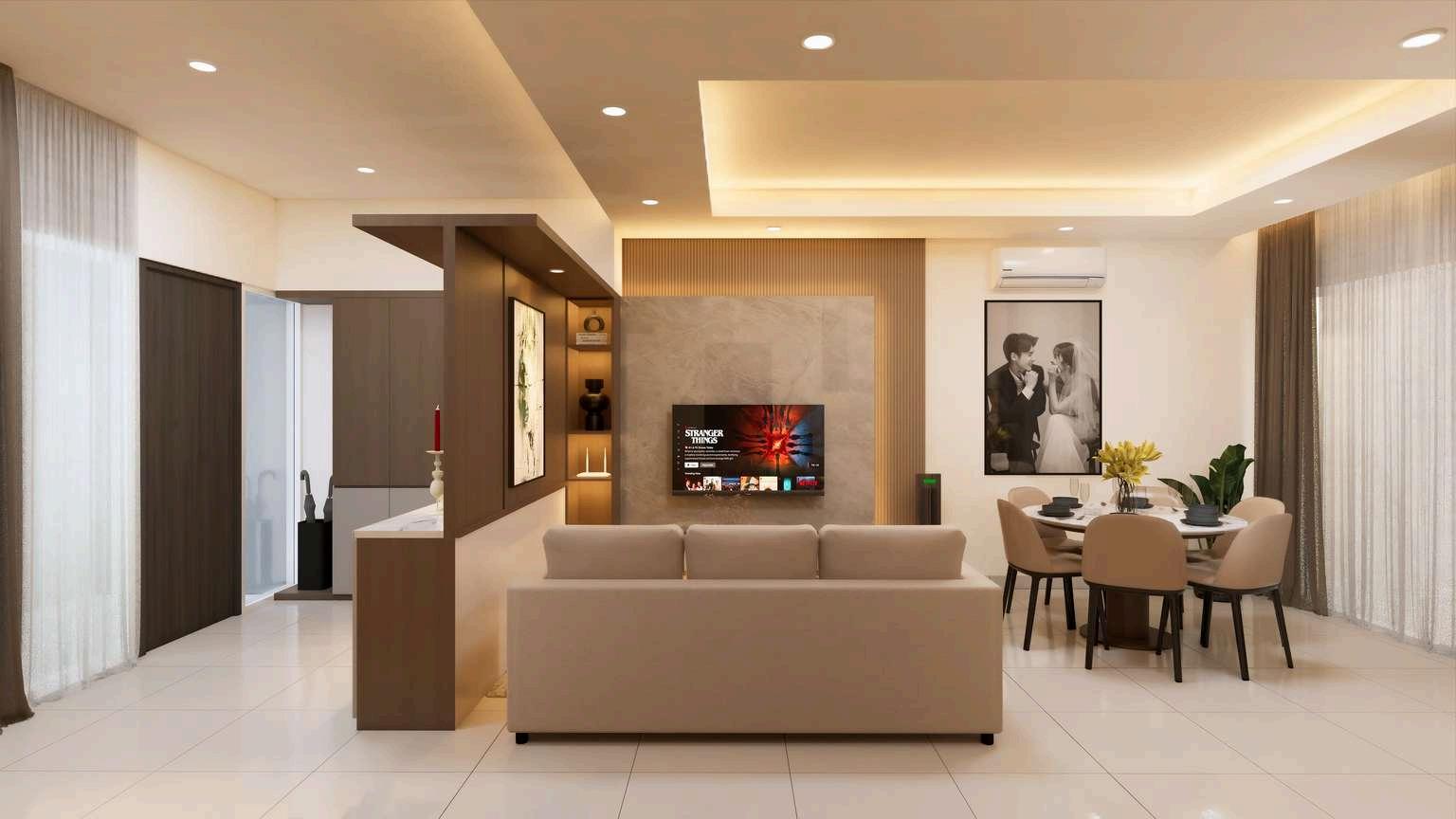
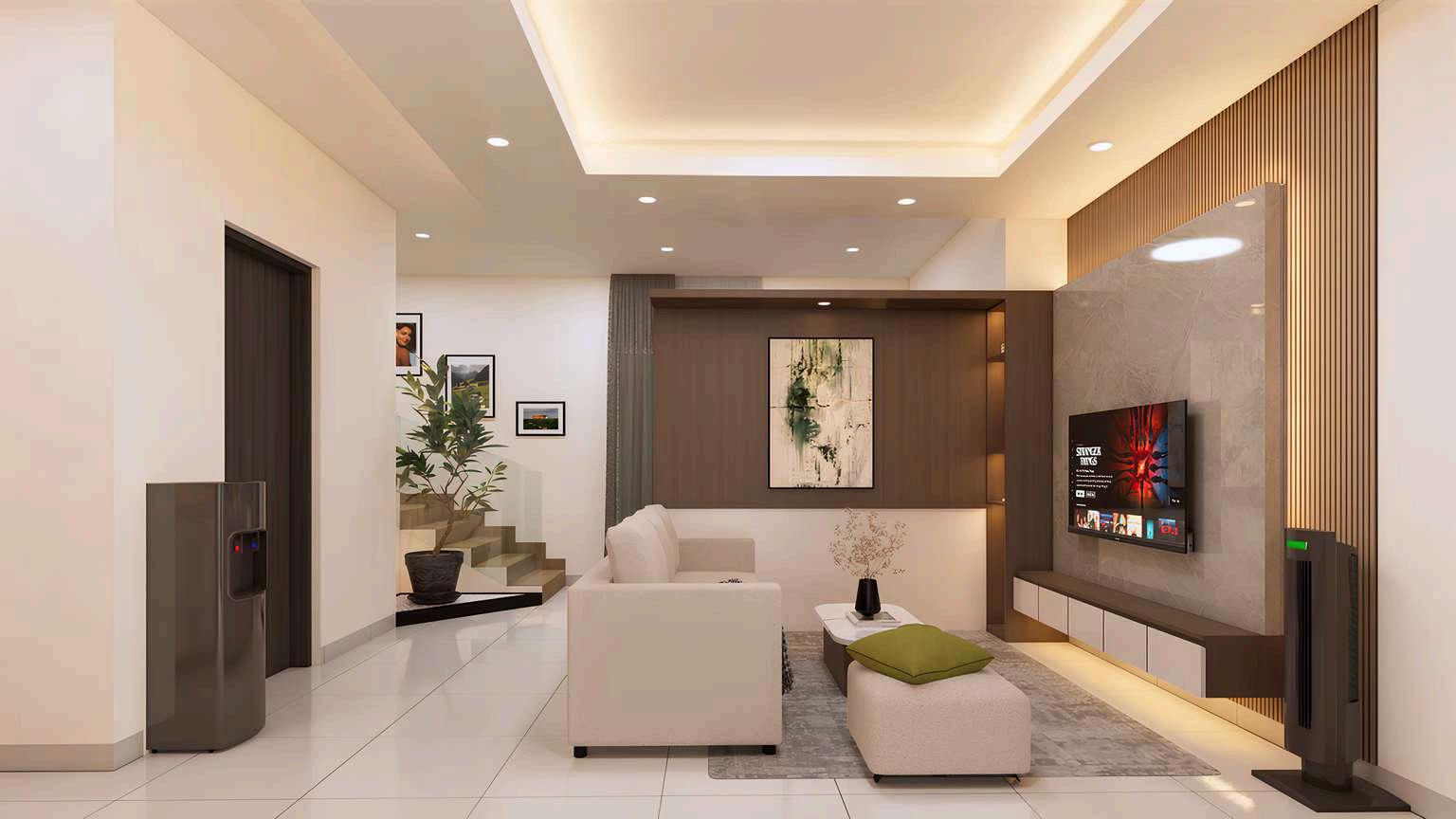
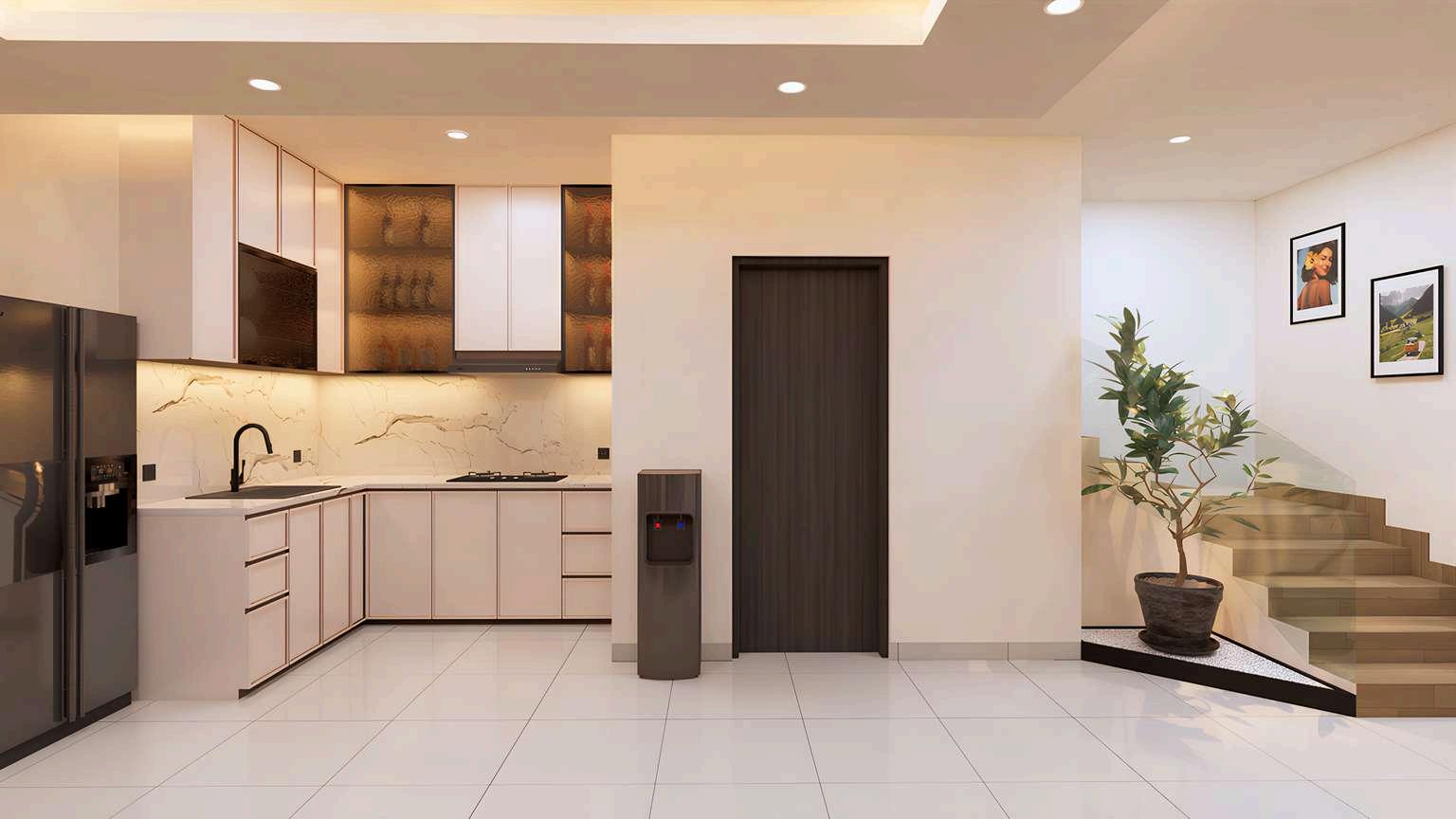
SYNCED PILATESSTUDIO
Type
Year
Location Area
Status
: Commercial : 2023
: PIK, Jakarta Utara : 430 m2
: Design & Build
C O N T E X T & B R I E F
This project used the Japandi design concept, with maximized curved elements in partitions and furniture. The layout is customized to meet the owner's requests and operational needs. The pilates studios on the first to third floors include semi-open decorative curved partitions that allow outside visitors to see inside without disturbing users' comfort. The fourth floor is dedicated to an open yoga studio with a special area for instructors.
