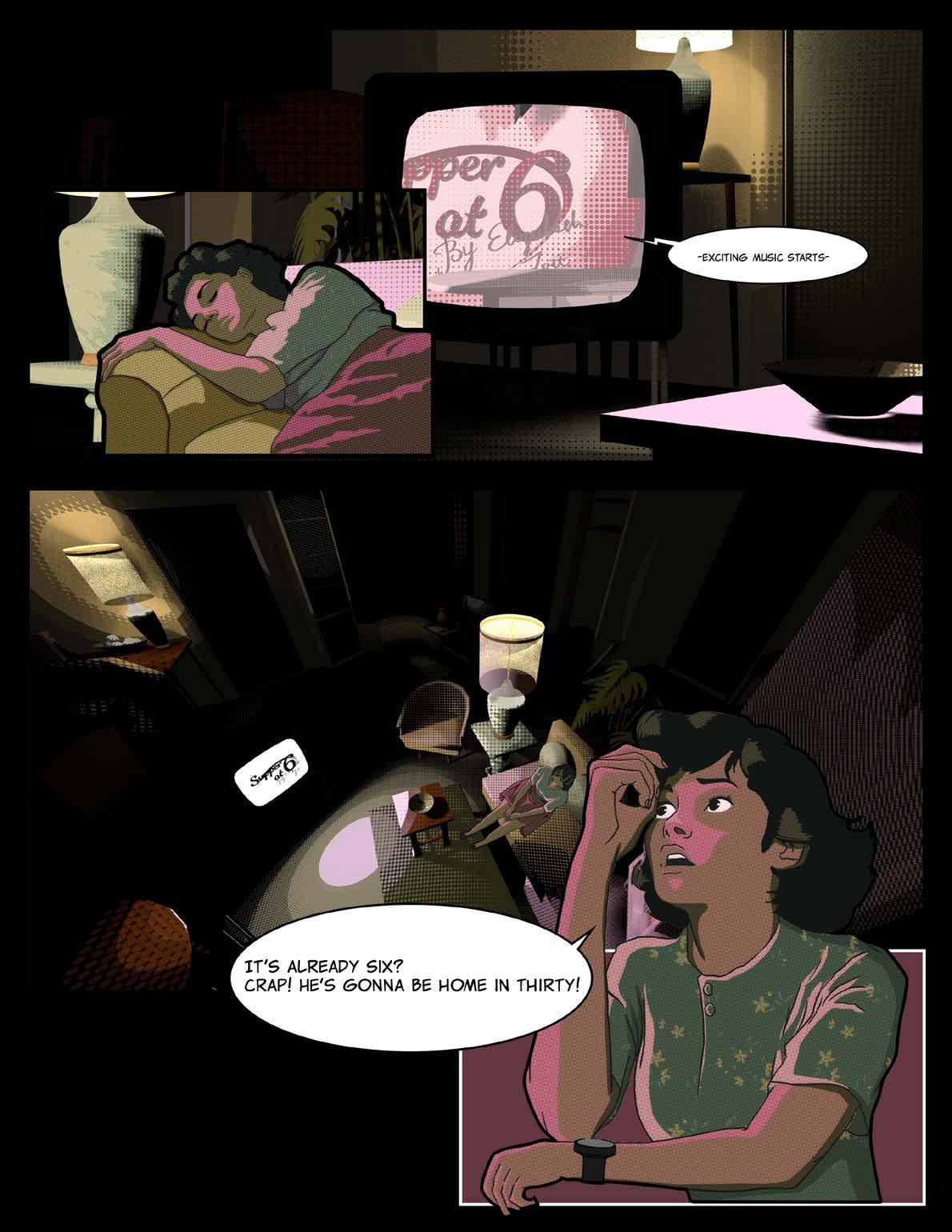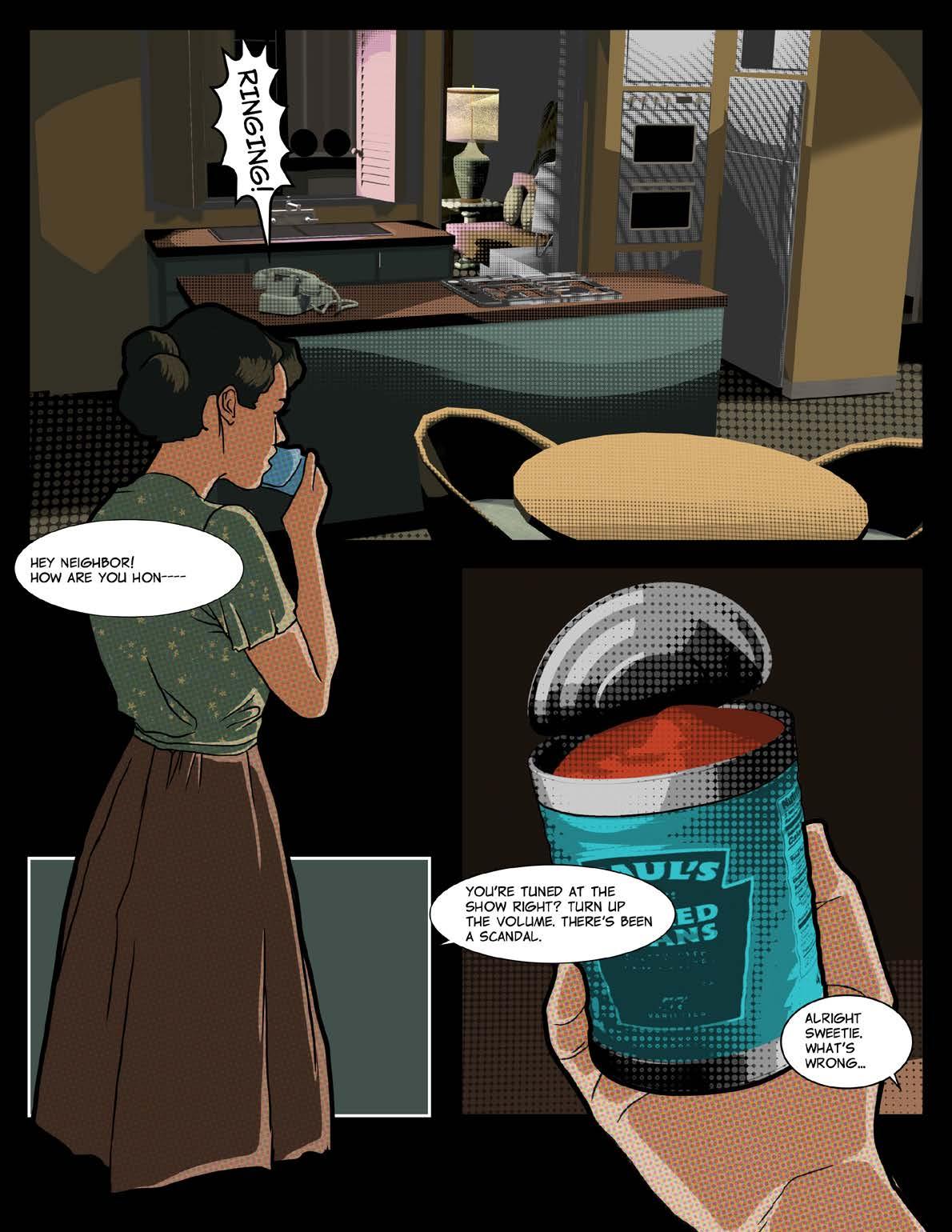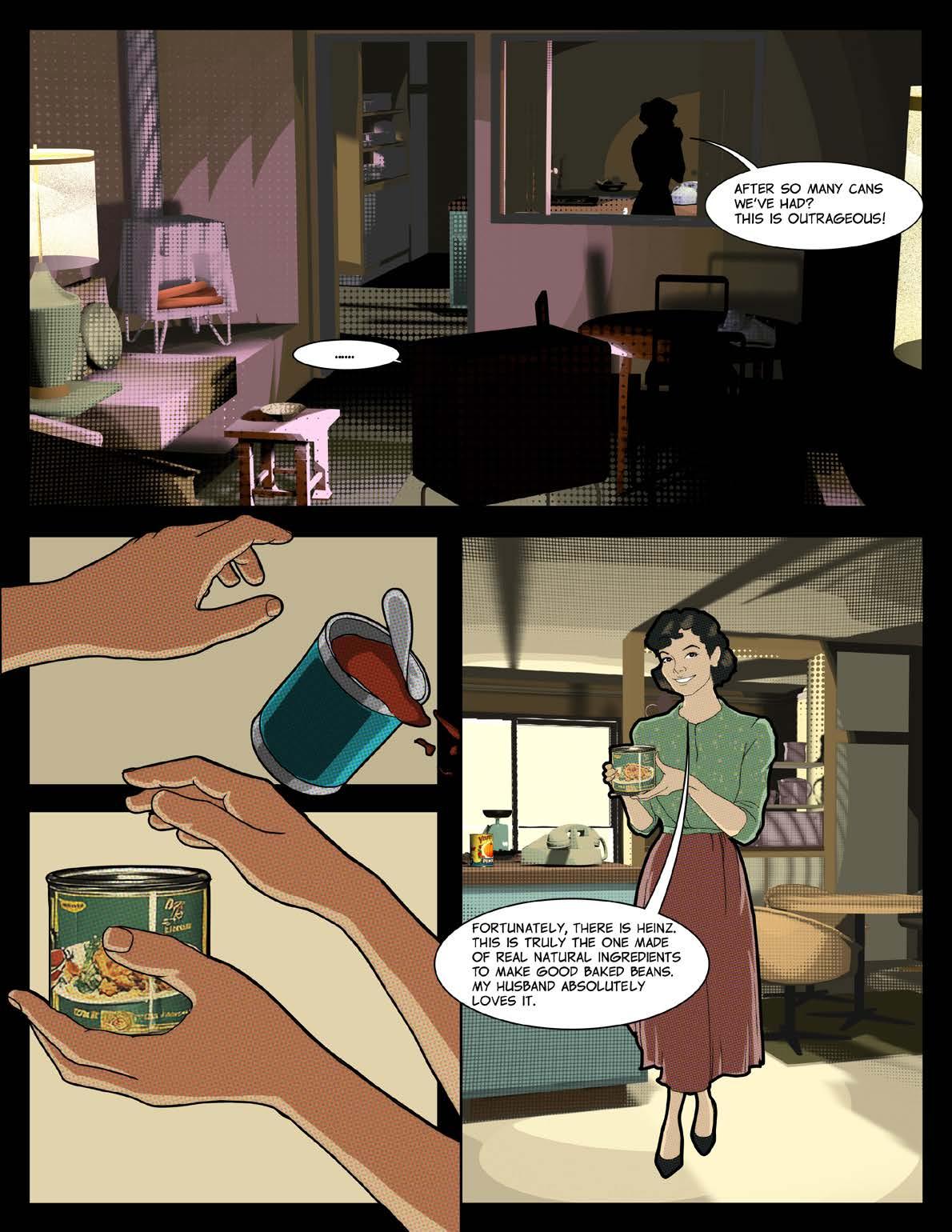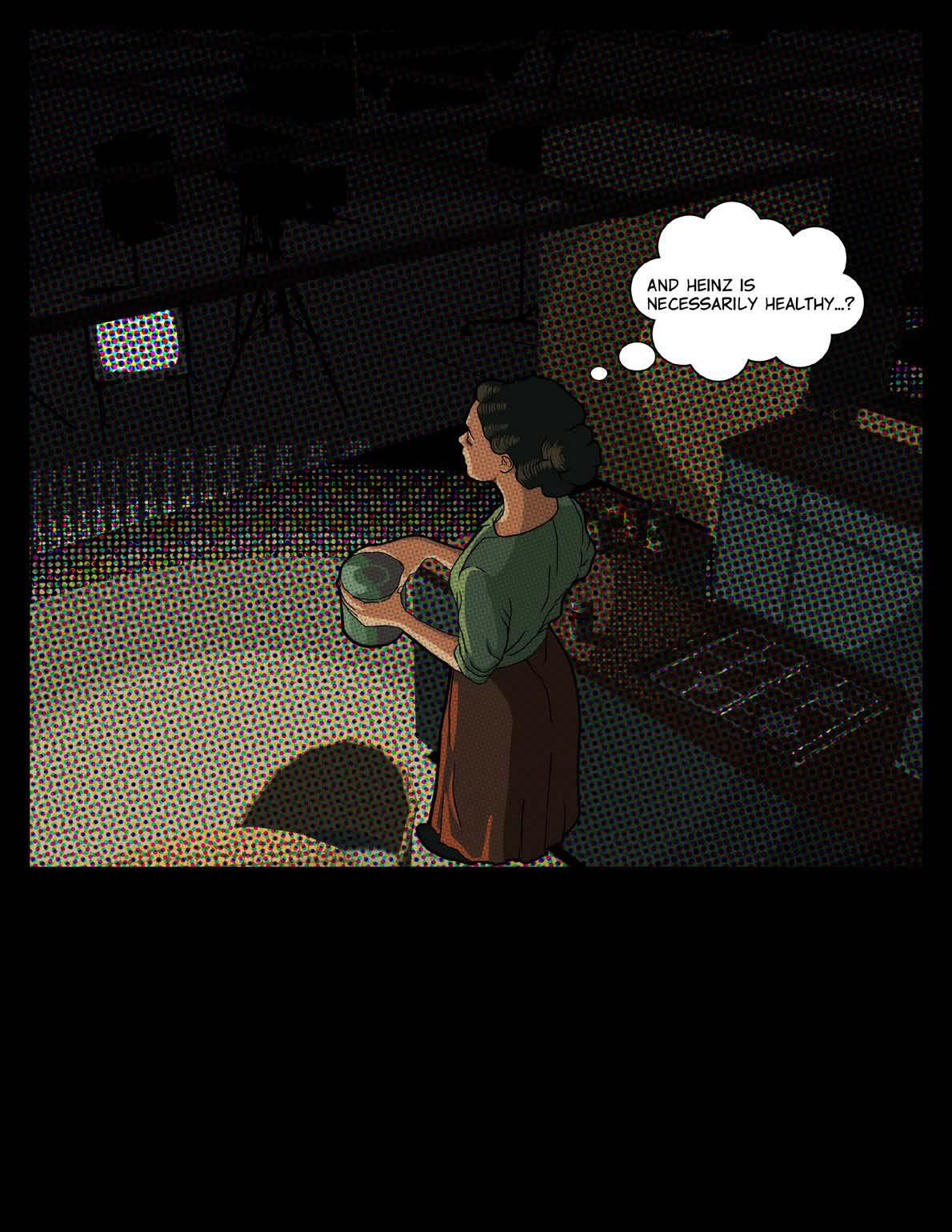

PORTFOLIO Poiesis
KUN SIMON HAN | C ARNEGIE MELLON UNIVERSITY | B.Arch 2027

Kun Simon Han
Simon is a B.Arch student at Carnegie Mellon University with an additional major in Human-Computer Interaction.
KUN SIMON HAN CONTACT
Simon is a B.Arch student at Carnegie Mellon University with an additional major in Human-Computer Interaction. He is interested in sustainable design in the construction and responsive architecture to human and environmental changes.
Simon is a B.Arch student at Carnegie Mellon University with an additional major in Human-Computer Interaction. He is interested in sustainable design in the construction and responsive architecture to human and environmental changes.
KUN SIMON HAN CONTACT
+1 (412) 980-3753 kunh@andrew.cmu.edu kunsimonhan@gmail.com www.linkedin.com/in/simonhan-614240263
+1 (412) 980-3753 kunh@andrew.cmu.edu kunsimonhan@gmail.com www.linkedin.com/in/simonhan-614240263
EDUCATION
EDUCATION
Carnegie Mellon University
Carnegie Mellon University
- Major: Architecture & Building Science / Technology (NAAB)
- Major: Architecture & Building Science / Technology (NAAB)
- Additional Major: Human-Computer Interaction
- Additional Major: Human-Computer Interaction
- Acculumative QPA: 3.85
- Acculumative QPA: 3.85
- Dean’s List: 2022 Fall, 2023 Fall, 2024 Fall
- Dean’s List: 2022 Fall, 2023 Fall, 2024 Fall
REFERENCE
Tommy Cheemou Yang
Tommy Cheemou Yang
SCBWI, IGDA, SOI Special Faculty at CMU, Studio Coordinator, Professor tommyy@andrew.cmu.edu
SCBWI, IGDA, SOI Special Faculty at CMU, Studio Coordinator, Professor tommyy@andrew.cmu.edu
Sarosh Anklesaria
Sarosh Anklesaria
Assistant Teaching Professor, Track Chair of Master of Architecture (M.Arch) sanklesa@andrew.cmu.edu
Assistant Teaching Professor, Track Chair of Master of Architecture (M.Arch) sanklesa@andrew.cmu.edu
Nickie Cheung
NOMA, MAPS, AIA Architect at CannonDesign, Former Architect at Stantec Pittsburgh greet.nickie@gmail.com
Nickie Cheung NOMA, MAPS, AIA Architect at CannonDesign, Former Architect at Stantec Pittsburgh greet.nickie@gmail.com
English: Native Chinese: Native French: Beginner
English: Native Chinese: Native French: Beginner
REFERENCE HOBBIES
HOBBIES
Tennis, Music, Films, Cities Skylines II
Tennis, Music, Films, Cities Skylines II
Architectural Intern at Valode et Pistre Beijing
Architectural Intern at Valode et Pistre Beijing
- Yan Ning Shenzhen Bay Medical School: Graduate Students Dorm Facade Design, Plots Organizations - Hangzhou Expo: Analytical Drawings such as Envelope Structural Joints Explanatory Demonstrations -Domus VP Edition: Files organization & Communication with the Public Agency
- Yan Ning Shenzhen Bay Medical School: Graduate Students Dorm Facade Design, Plots Organizations - Hangzhou Expo: Analytical Drawings such as Envelope Structural Joints Explanatory Demonstrations -Domus VP Edition: Files organization & Communication with the Public Agency
Teaching Assistant for 62-122 Digital Media 1& 2 at CMU Assist with the Professor for Teaching Advanced Graphics, Modelling and Rendering Softwares Operation for 60 Students Across Majors
Teaching Assistant for 62-122 Digital Media 1& 2 at CMU Assist with the Professor for Teaching Advanced Graphics, Modelling and Rendering Softwares Operation for 60 Students Across Majors
Outreach & Events Assistant Coordinator
Assist with Organizing NOMAS activities / conferences schedulings, budget, and coordination
Outreach & Events Assistant Coordinator Assist with Organizing NOMAS activities / conferences schedulings, budget, and coordination
CMU 2024 Spring Carnival Gateway Pavilion
Construction Team Member
Ideate and Coordinate with the Team Members to Construct the CMU Spring Carnival Gateway Pavilion with Scaffoldings and Painted Fabrics
CMU 2024 Spring Carnival Gateway Pavilion Construction Team Member Ideate and Coordinate with the Team Members to Construct the CMU Spring Carnival Gateway Pavilion with Scaffoldings and Painted Fabrics
Modelling: Rhino, Solidwork, Fusion 360,AutoCAD, Revit
Rendering: VRay, Enscape, Keyshot
Adobe Suite: PS, AI, AE, ID, PR
Programming: Python
Physical Modelling, Digital Fabrication
Modelling: Rhino, Solidwork, Fusion 360,AutoCAD, Revit Rendering: VRay, Enscape, Keyshot Adobe Suite: PS, AI, AE, ID, PR Programming: Python Physical Modelling, Digital Fabrication
Table of Contents



01
Urban Renewal Project, Water IoT
Coordinated by Professor Heather Bizon
Revitalization, Pedestrian and Water Network
02
The Schenley Corridor
Coordinated by Professor Laura Garofalo Culinary Institute, Sustainability Oriented Research & Design

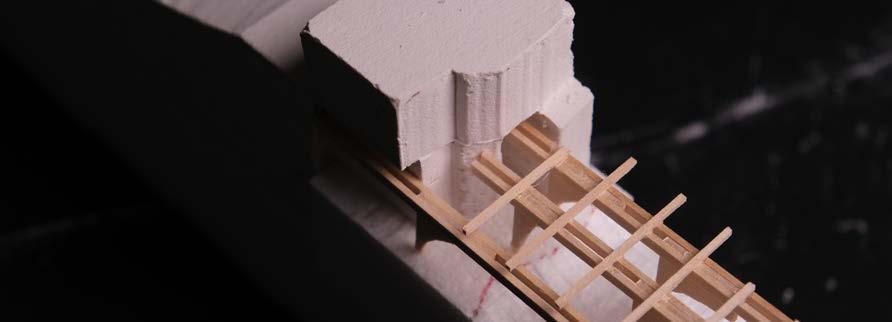


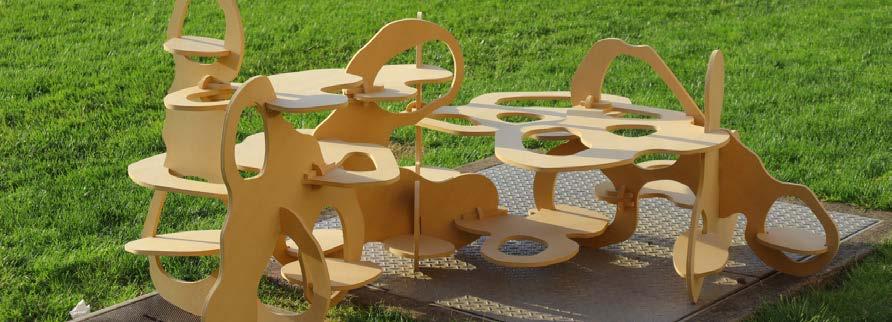
The Archive Dune
Coordinated by Professor Sarosh Anklesaria
Extinguished Vegitations Archive, Incremental Architecture
Coordinated by Professor Tommy Cheemou Yang
03 04 05
Glasson Selected Work
Multi-Generational House & Workshop Space at Lawrenceville, Pittsburgh
01 Urban Renewal Project, Water IoT
In the coming years, climate change will not only change the aquatic landscape of Pittsburgh but also shape social and infrastructural environments across the city. In response, we adopt an intersectional approach to mitigate the growing issues, particularly focusing on marginalized and vulnerable communities. This project proposes adaptive mechanisms to tackle various challenges related to the landscape and affected communities. Prioritized groups are homeless populations in downtown areas, those living near contaminated sites, and communities in flood-prone regions. When deployed across the city, these interventions adapt to water management issues, public space, housing needs, contamination, etc. As Pittsburgh grapples with heightened rainfall and water management issues, a series of sites along the Monongahela River are identified as places to study, propose solutions, and investigate possible outcomes. These sites function as testing grounds, acting as models for broader future implementation. A network of water filtration facilities located along the river is the first step in a climate-resilient future.


Partnered with Catalina John-Melendez
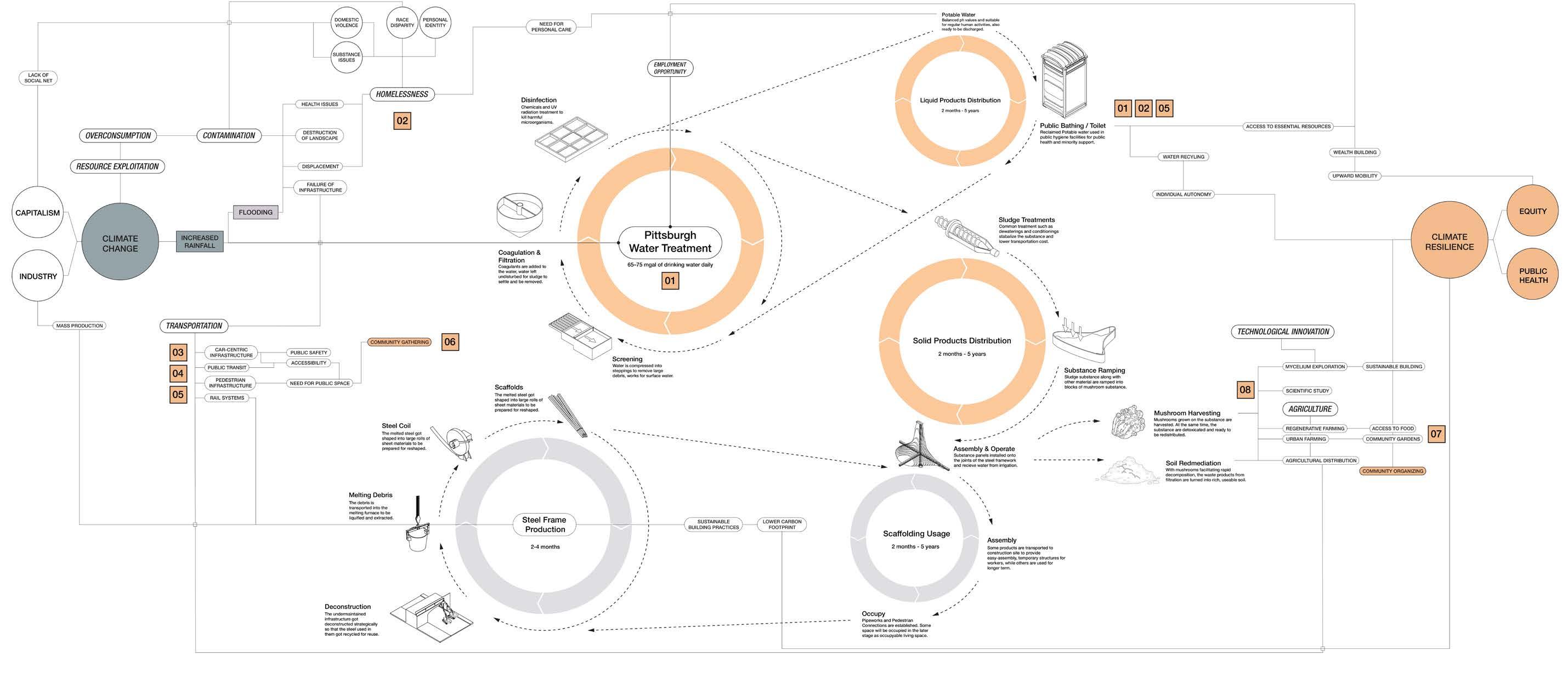

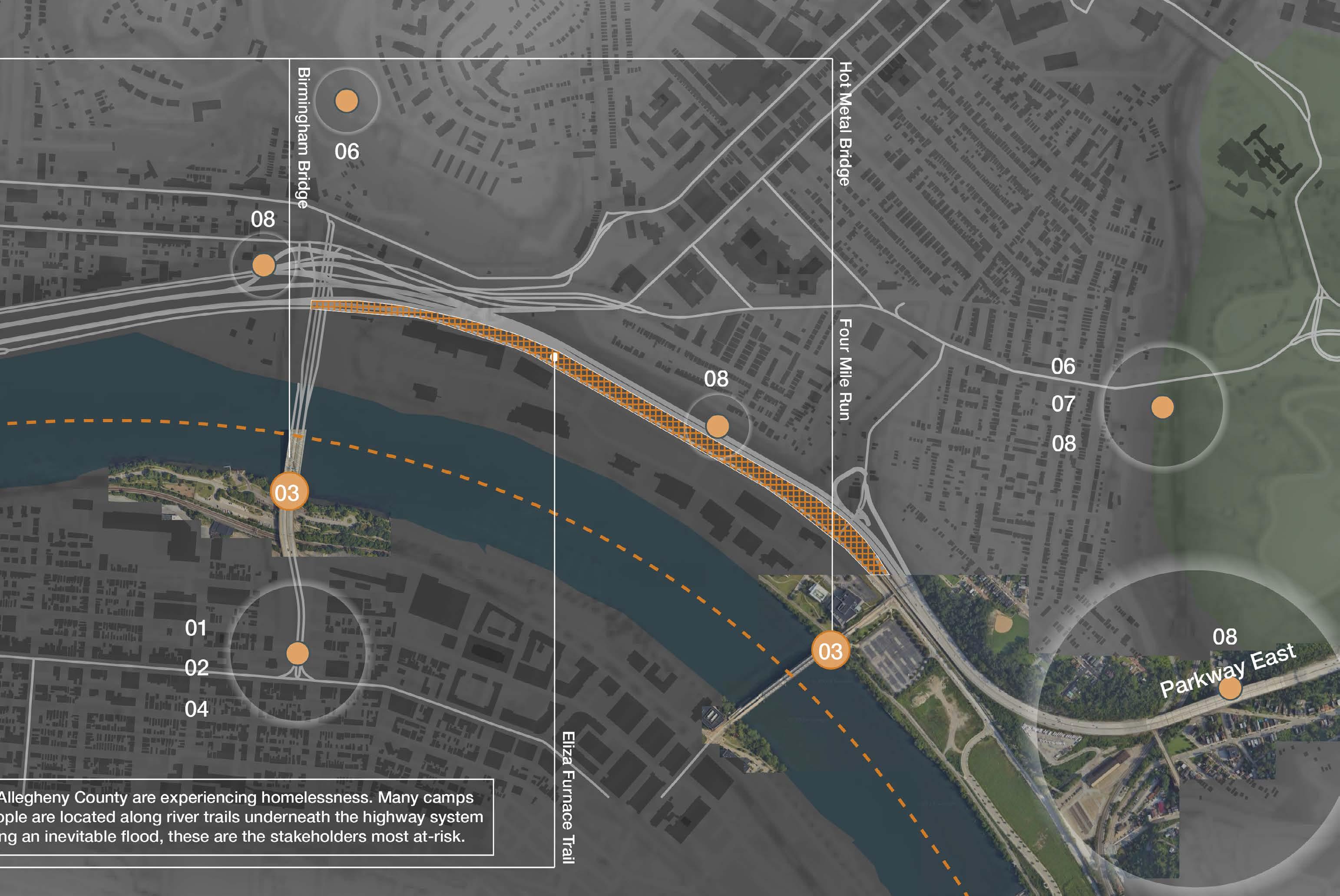
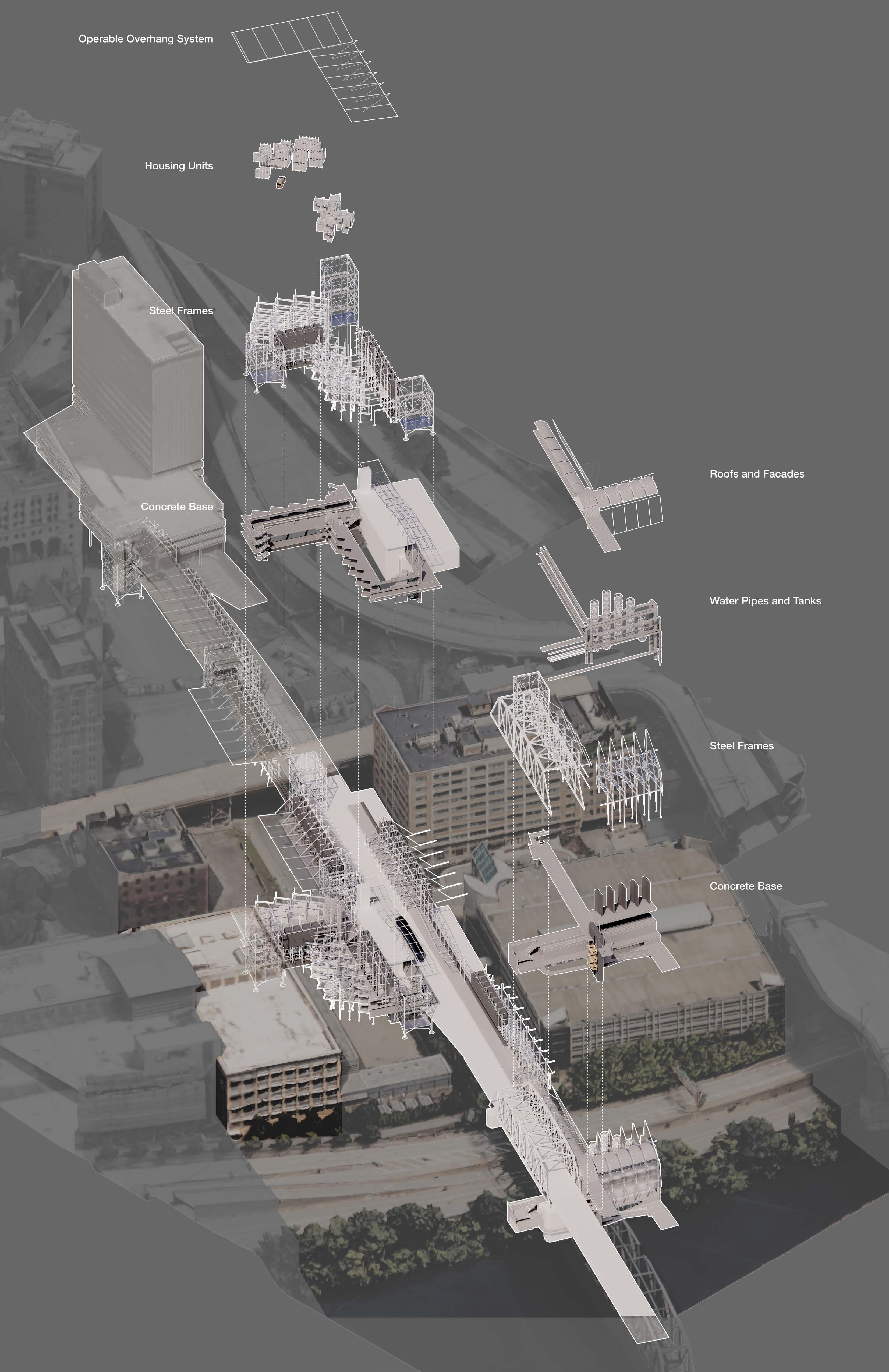

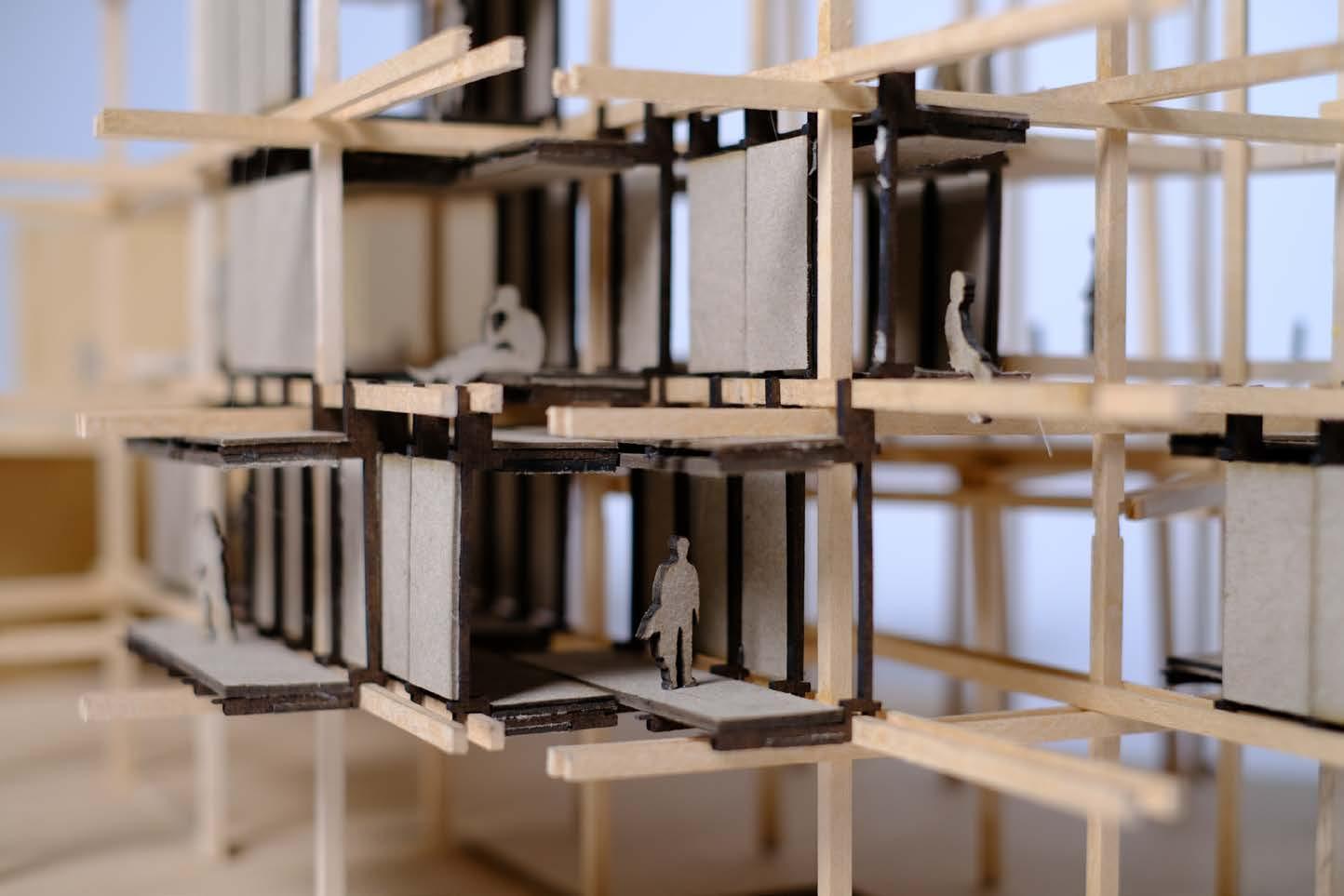


In Downtown Pittsburgh, interventions are deployed to create a spine along the T light rail system as a means of increasing pedestrian infrastructure, economic development opportunities, emergency housing, and public services to those threatened by flooding.
The First Avenue Station acts as a central hub, extending outward to include housing and various programs. The housing features a modular steel frame system where customizable, prefabricated units can be inserted. Housing clusters are arranged around a communal living corridor, with one side offering basic units containing a bed, sink, and desk, while the other provides shared amenities like mail rooms, laundry facilities, and more.
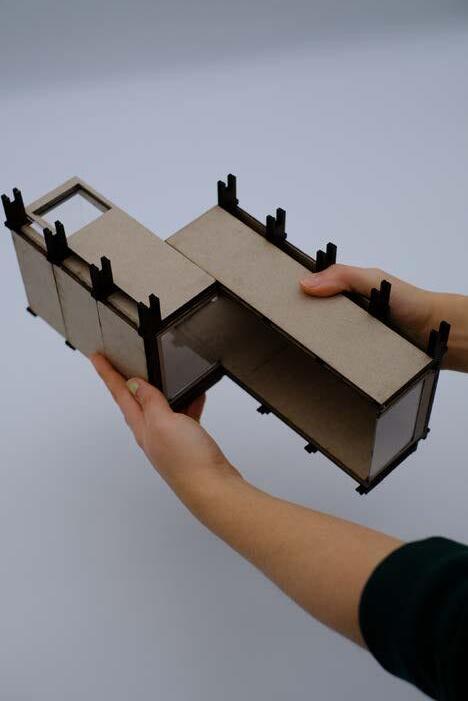

These simple housing units are designed to serve as effective emergency shelters, while the included amenities create a support network for Pittsburgh’s growing unhoused population in the Downtown area. Additional interventions along the T line replicate these features, adding commercial spaces for local businesses and public gathering areas. This approach allows the development to expand along the T line, contributing to greater density and revitalization of the Downtown district.



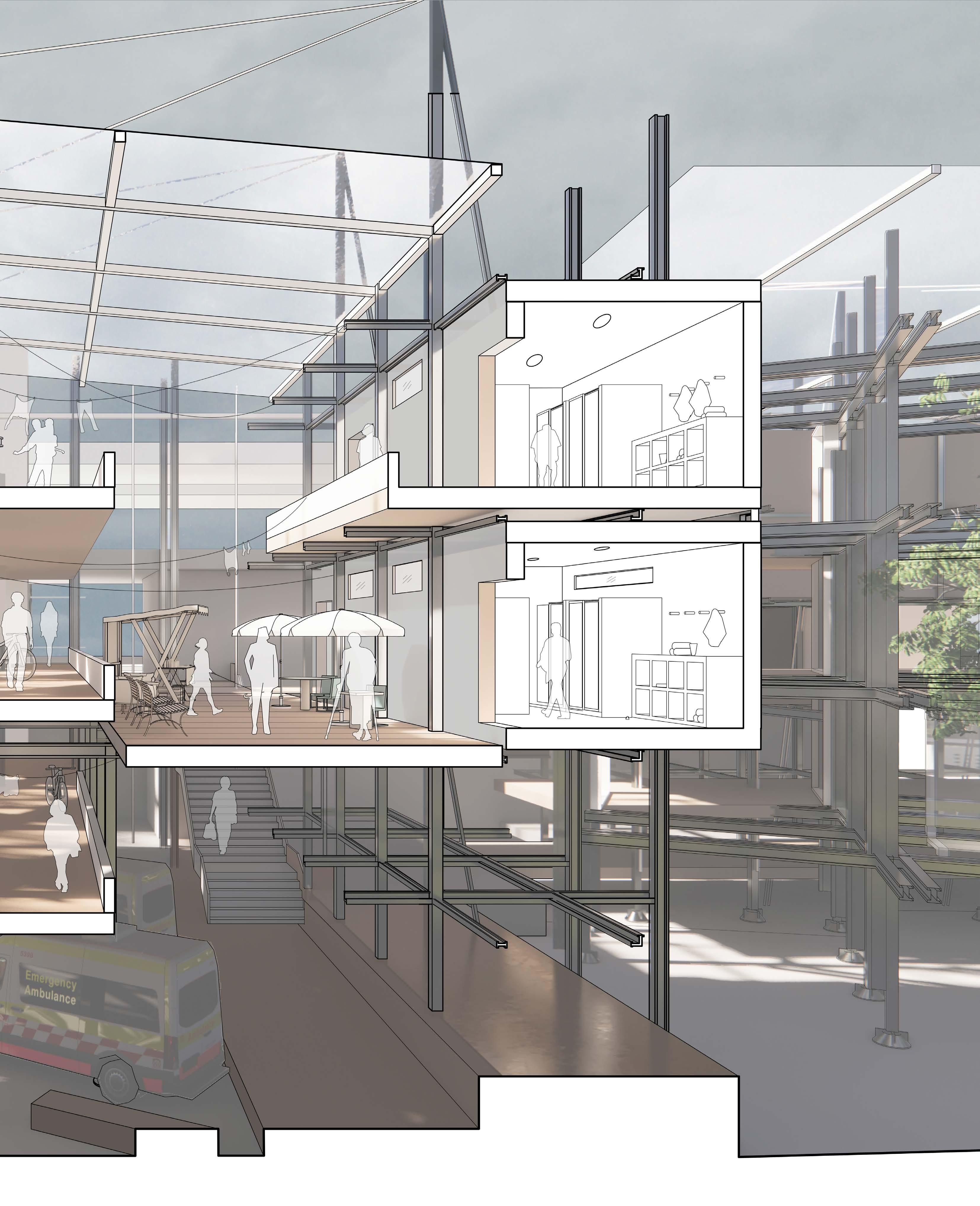
The arrangement of units can create varying degrees of privacy in the public spaces between them. The ground level of the housing cluster can accommodate vehicular access, connecting directly to a nearby street. A sizable tensile overhang can be incorporated to provide shade and mitigate sun exposure.
Water filtration facilities are situated along the Monongahela River at several overpasses. These facilities supply water for public amenities, including bathrooms, showers, and drinking fountains, with a focus on supporting unhoused individuals living near or under the overpasses. The facilities also offer opportunities for the public to observe and appreciate the filtration process while benefiting from its results. The filtered water primarily comes from contaminated runoff originating from the surrounding slopes along the river and highways.
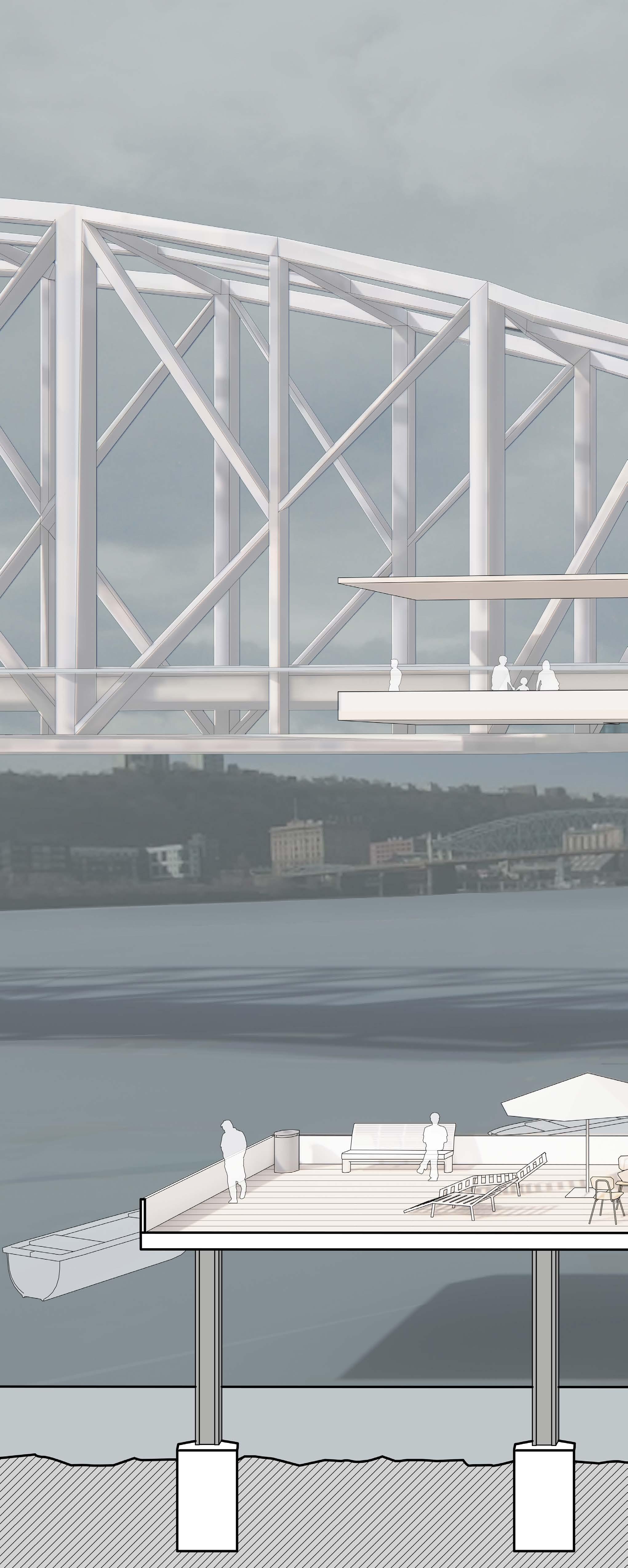
Urban Renewal Project, Water IoT
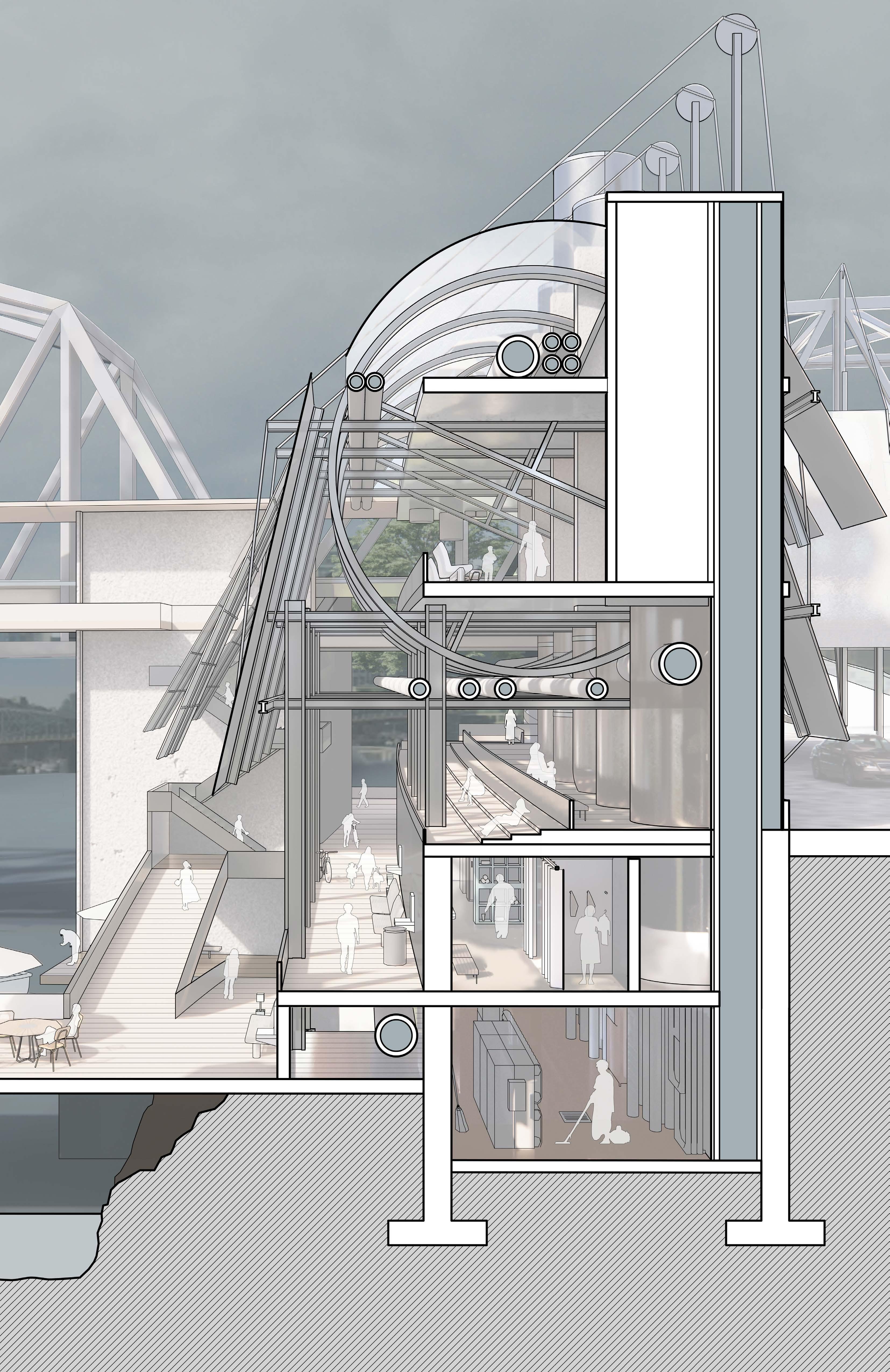
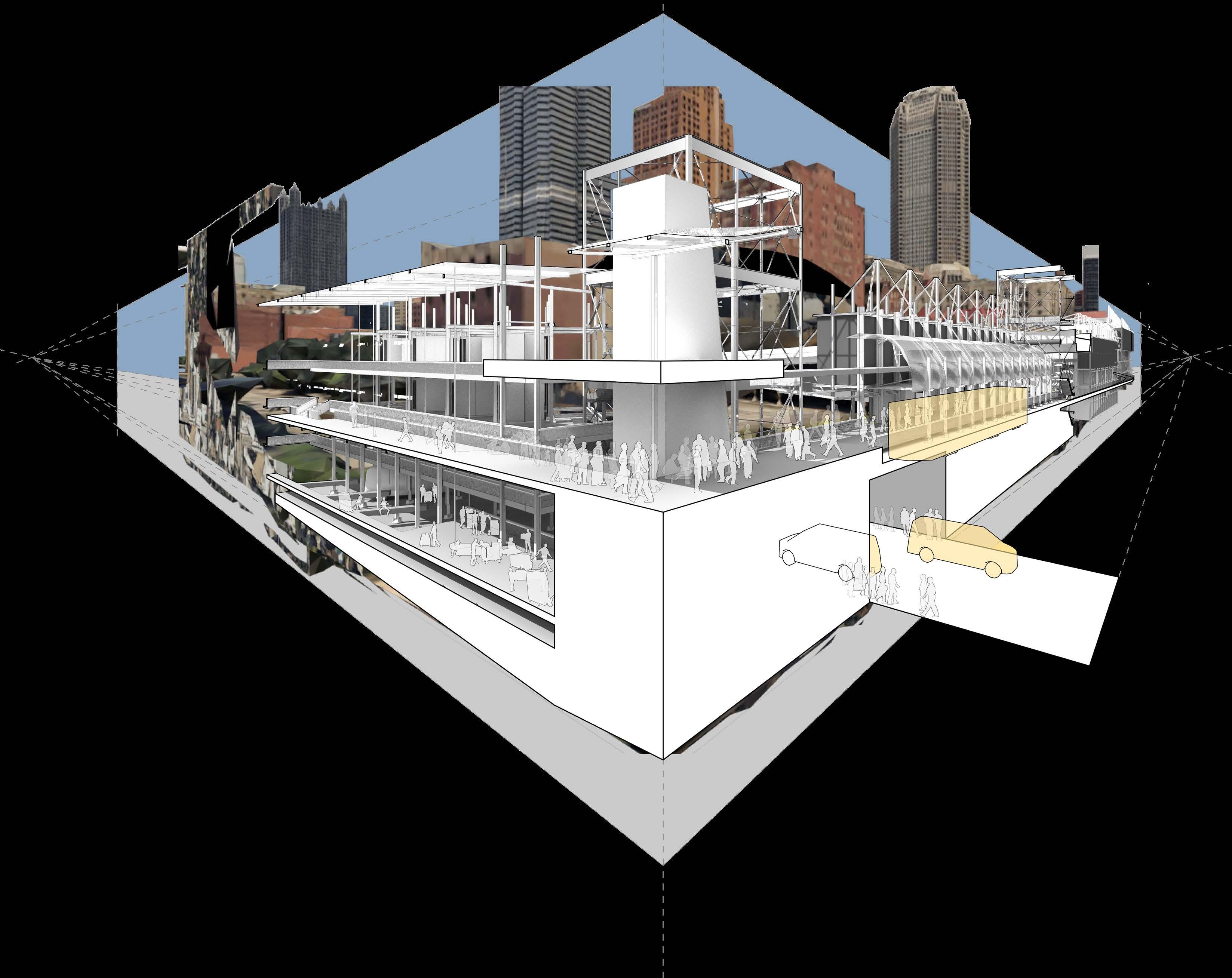

The integration of the water treatment network and residential clusters with the existing urban fabric establishes a formal, walkable, and engaging link between the previously inaccessible areas near the station and the riverfront separated by the highway system. Additionally, the ground floor of the water station can serve as an emergency pull-over area for highway vehicles, reflecting its inclusive approach to accommodating various modes of transportation.
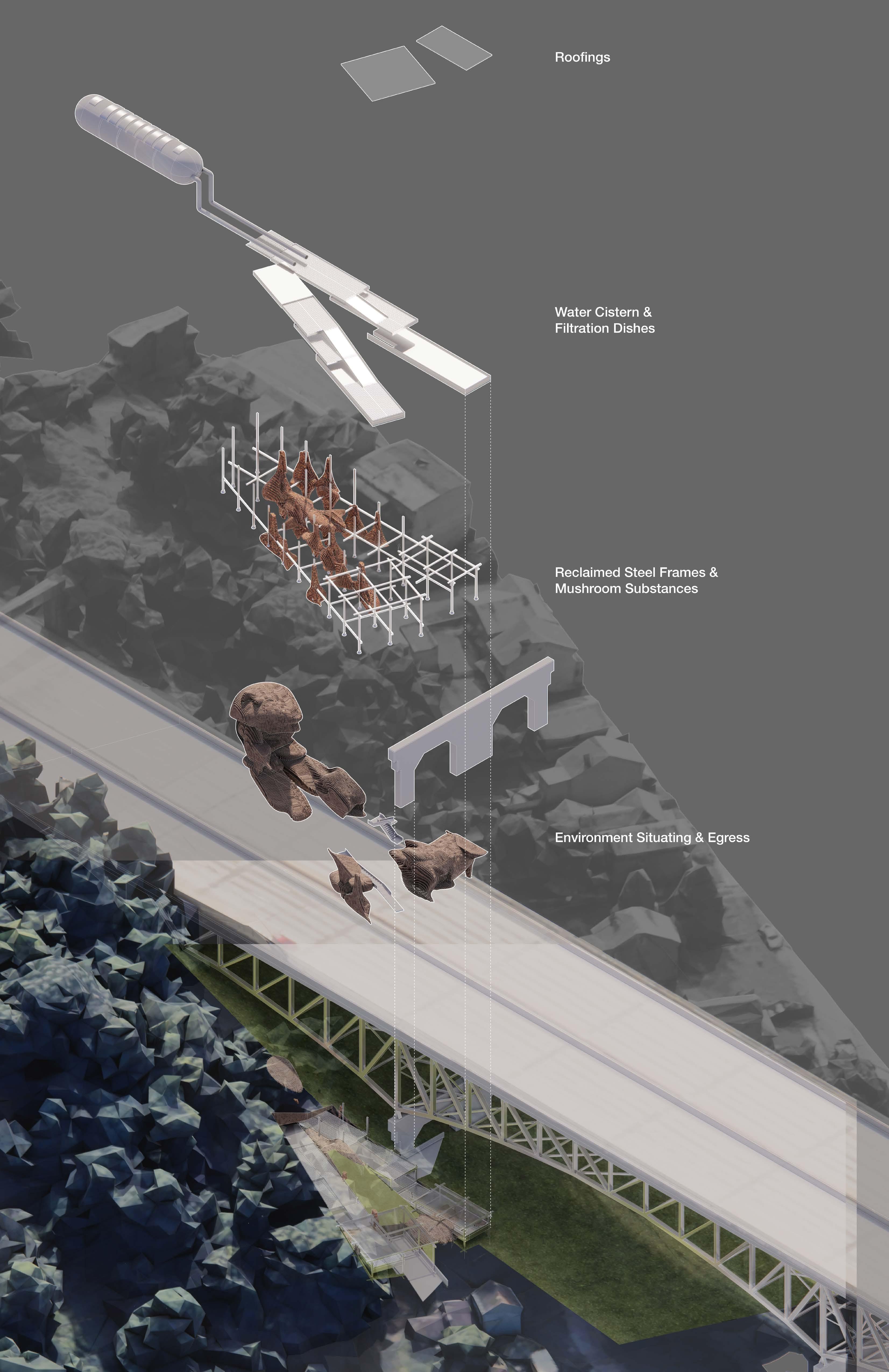
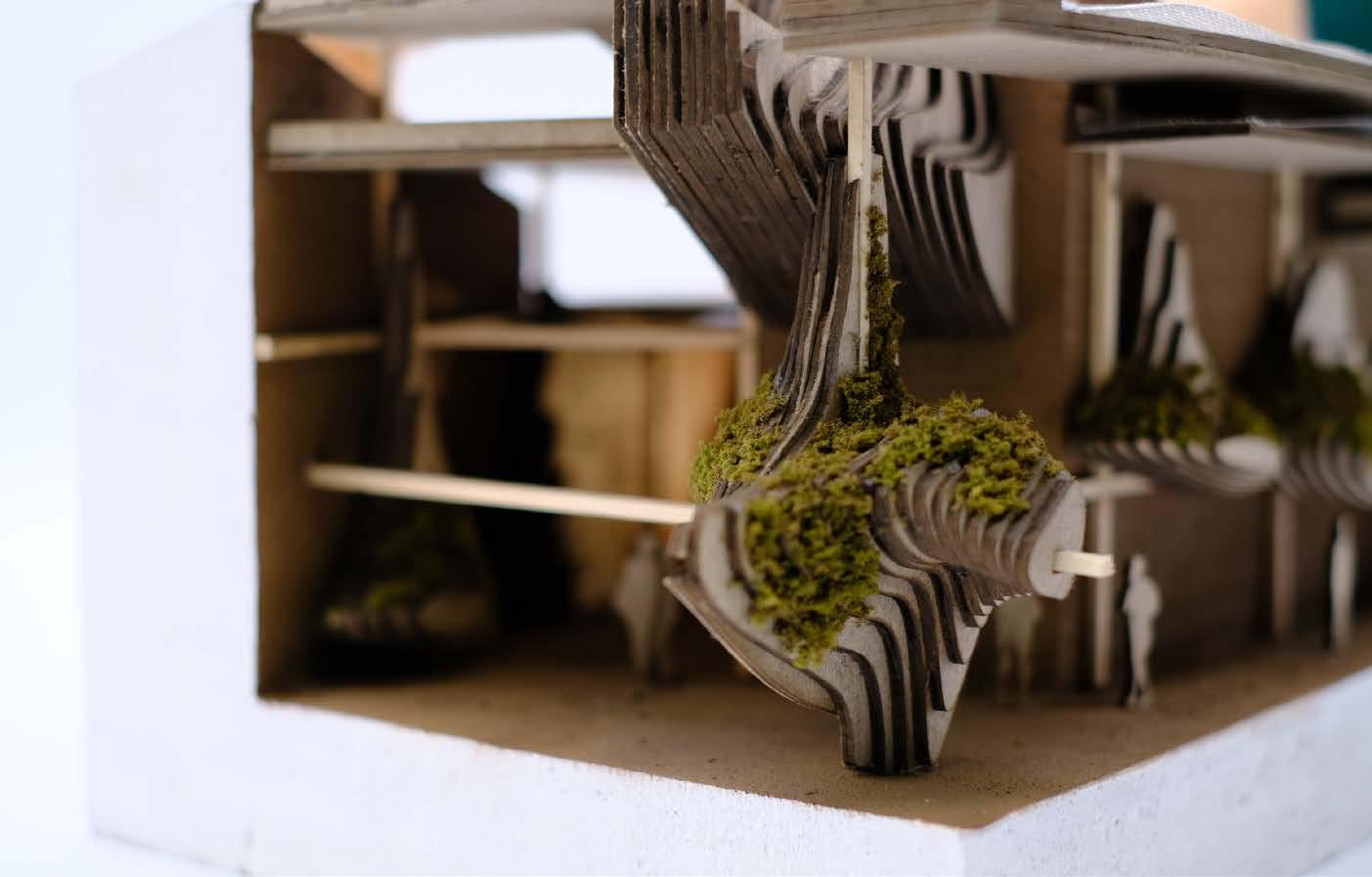

In Four Mile Run, a water collection infrastructure is implemented to lessen the load on the city’s combined sewer system.
Interventions are deployed to utilize collected water, as well as waste products from the filtration process, to feed a mushroom farm. The site engages in bioremediation in the hopes of providing nutrient-rich soil to sustainable farms across the city.
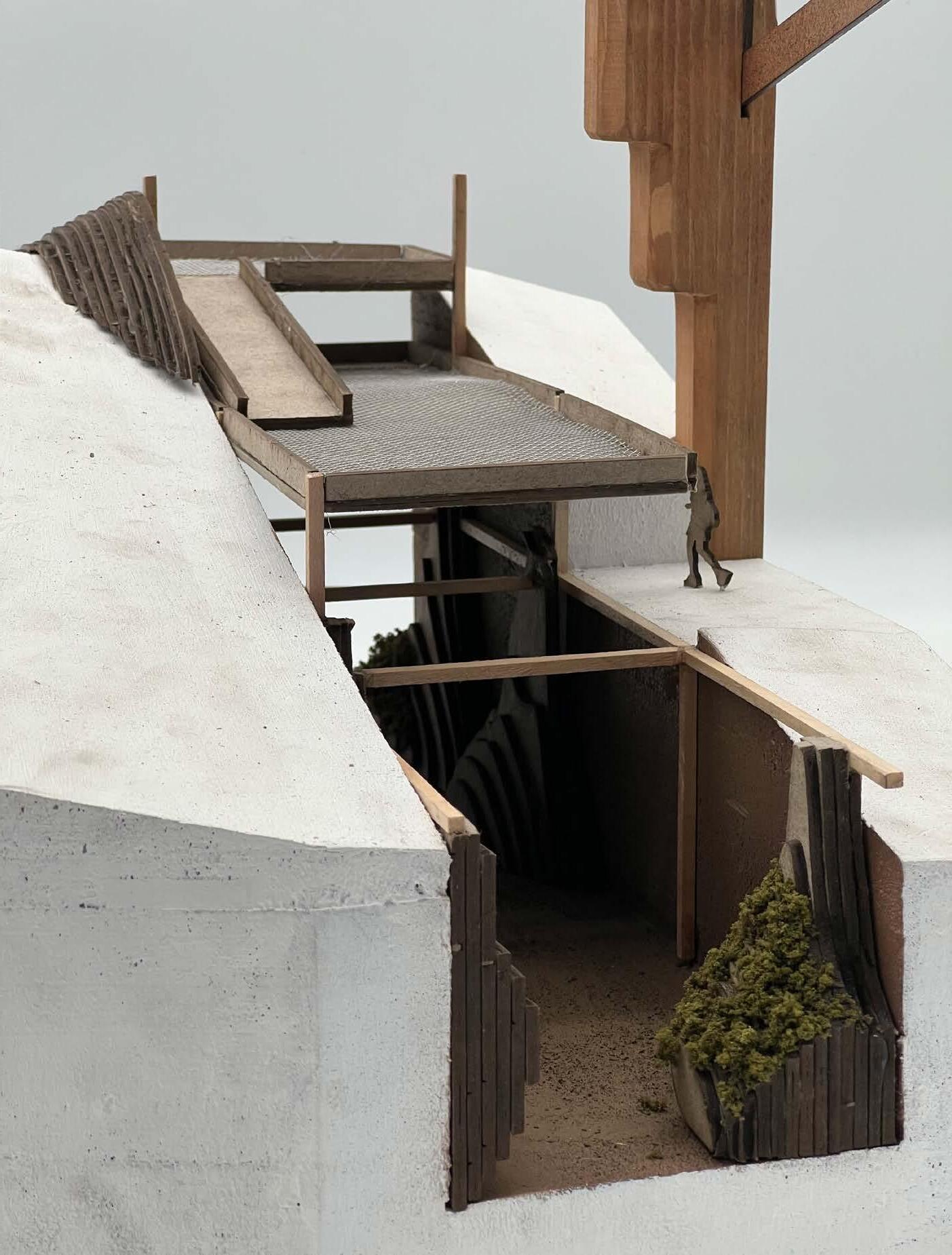
The farm is accessible to the public via a nearby hiking trail and also functions as an entry point for maintenance crews servicing the adjacent bridge. With the overpass requiring repairs, the steel framework supporting the farm structure can double as a foundation for the necessary scaffolding.
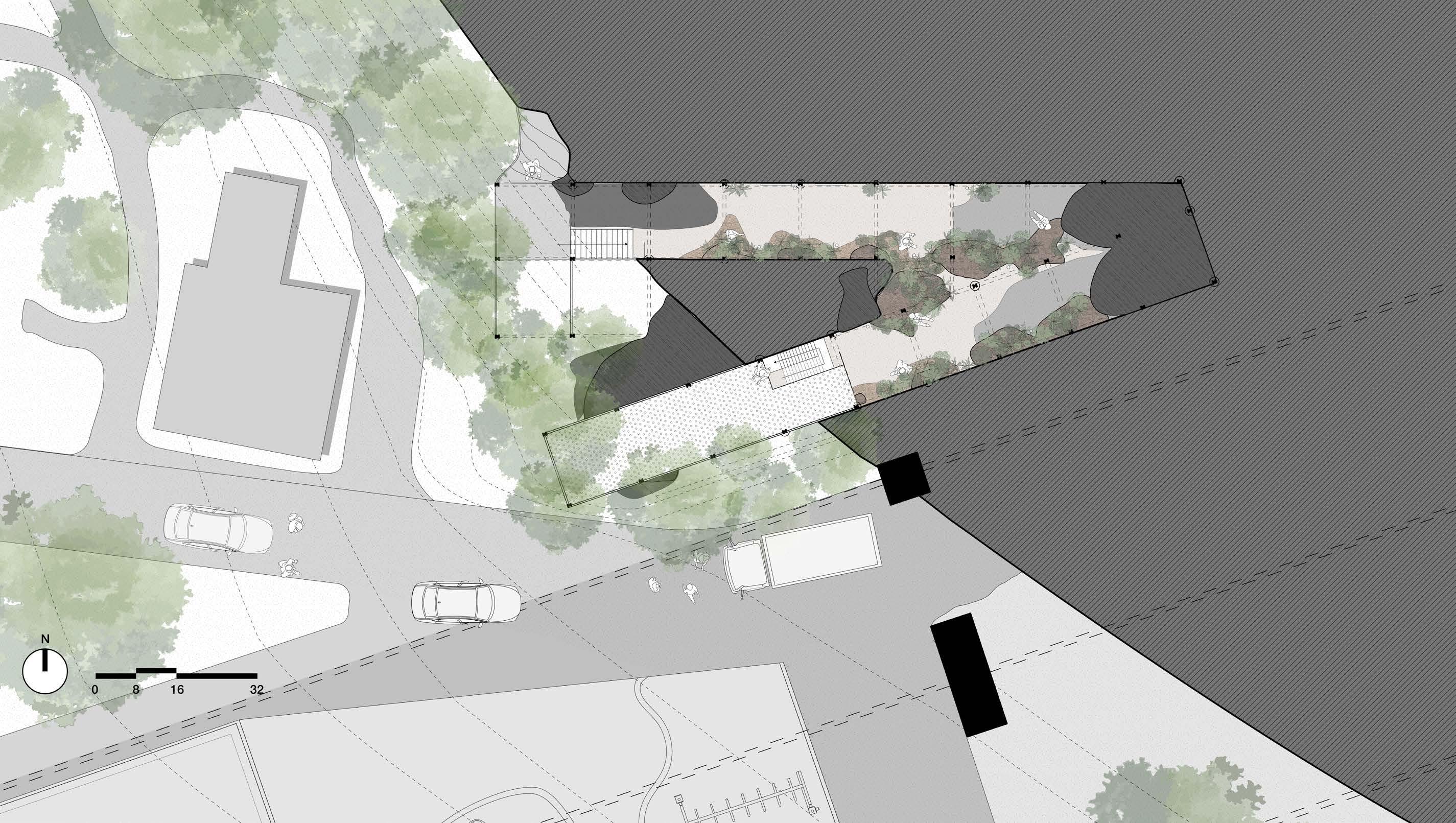
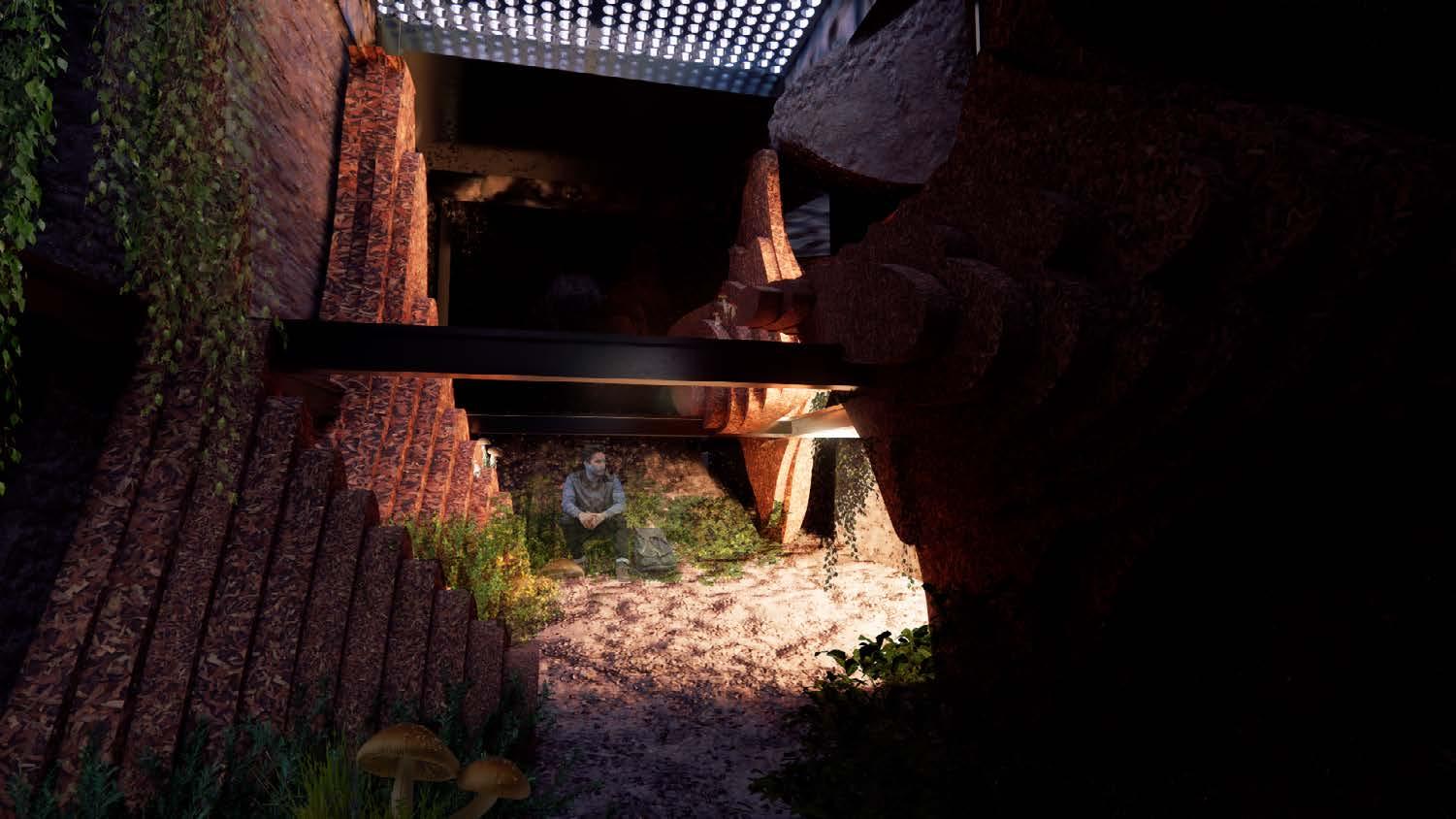
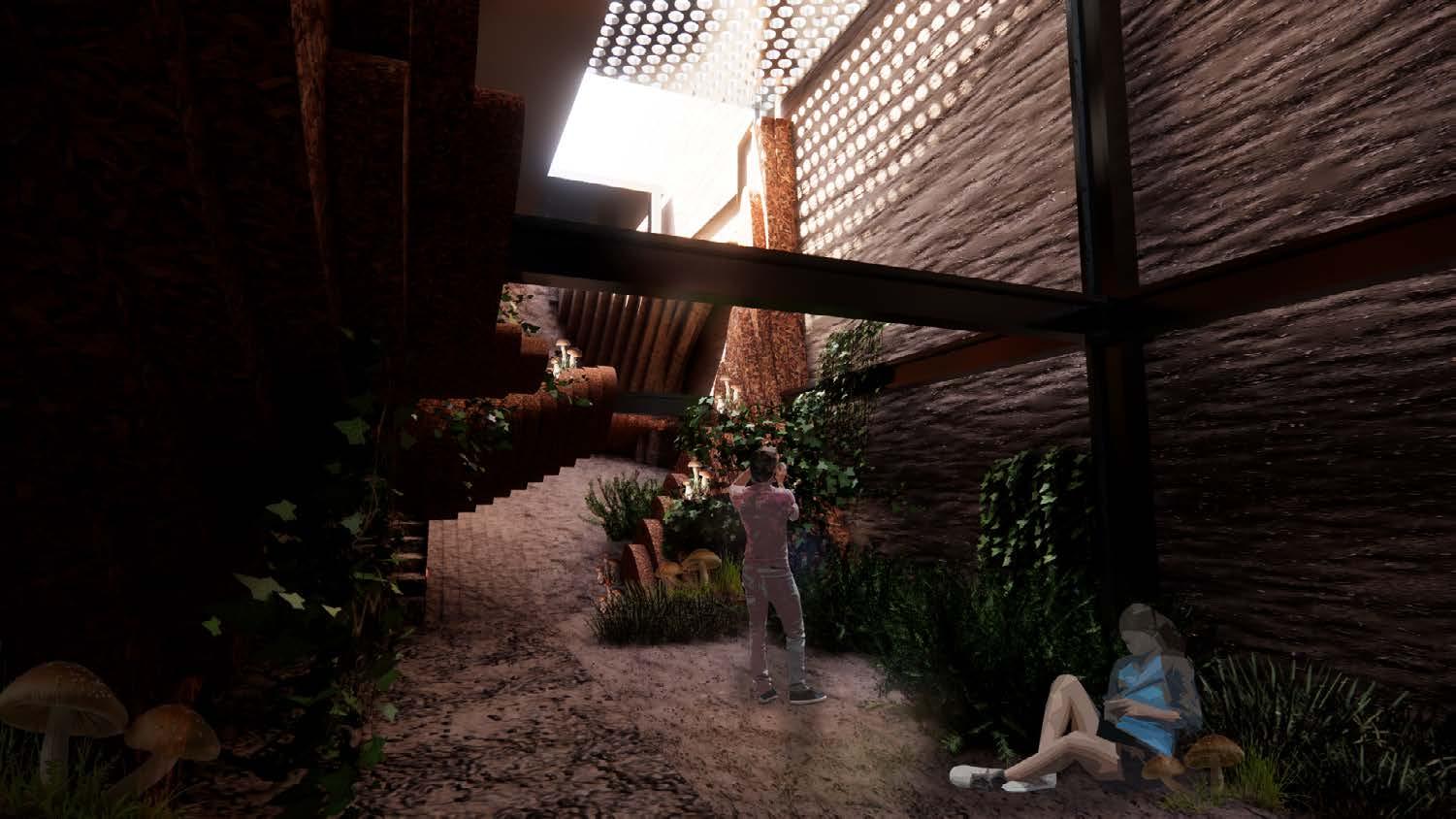


The project’s goal is to create a more resilient and sustainable future for the city of Pittsburgh by deploying adaptive, mitigating strategies in response to constantly shifting conditions. The interventions address immediate impacts while laying the groundwork for consistent, long-term, and intersectional responses across the city.
02 The Schenley Corridor
Taking the chef Nicky Nakayama’s philosophy of hidden vision as a treatment for immersive experience and the nun Jon Kwon’s philosophy with the nature, the project “the Schenley Corridor” uses a fractional and modulized design strategy that reconsiders the relationships of individual programs to the ground level as a section of an immersive interaction with the site.
Strategically, the design highlight the redireaction of wind, the dissipation of ground level heat, creative shading effects, and precipitation, through the adequate utilization of the natural topography.
The institute, as imagined, function to the public as a community centre that bonds among races and classes of people with food.



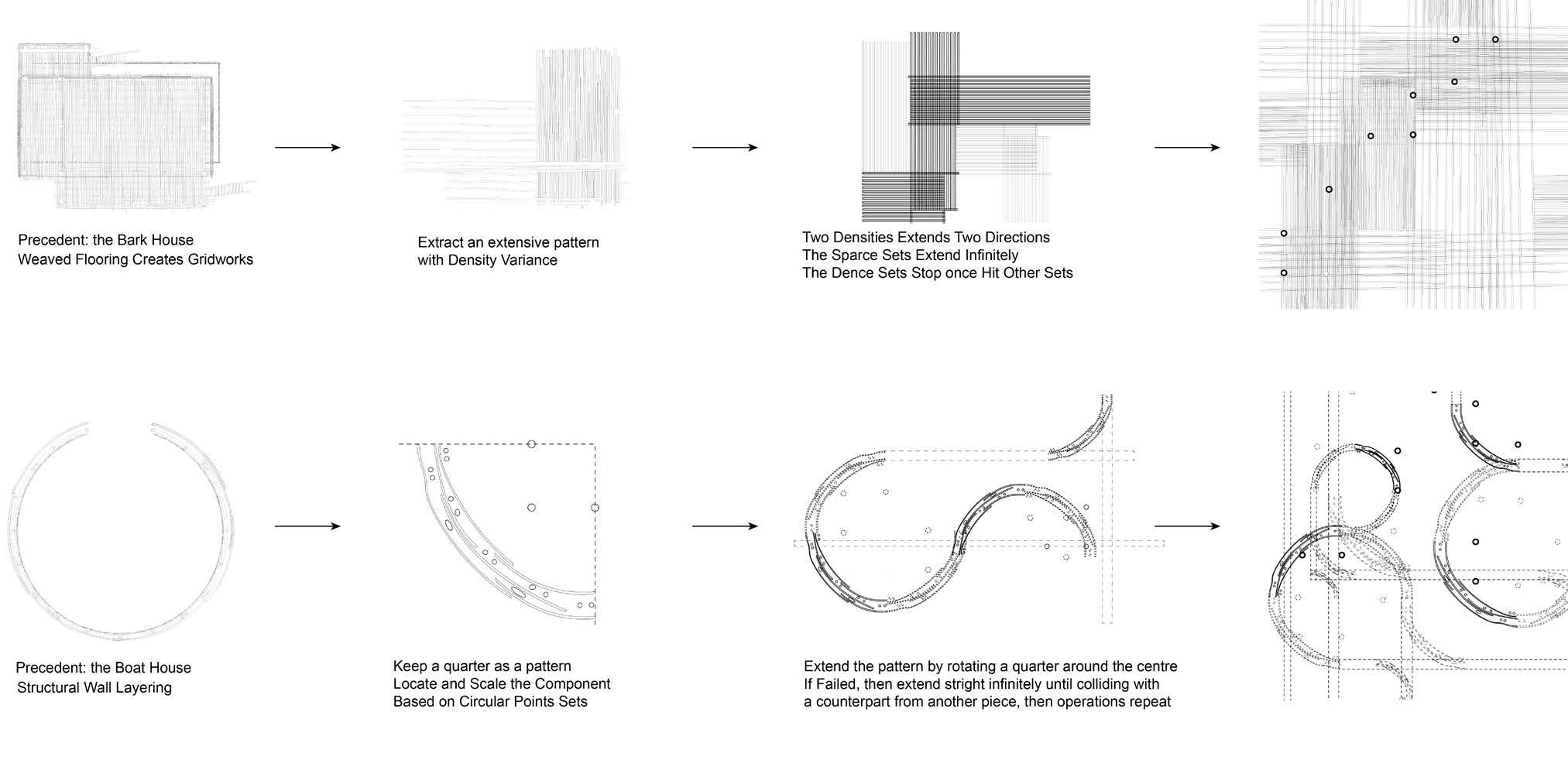
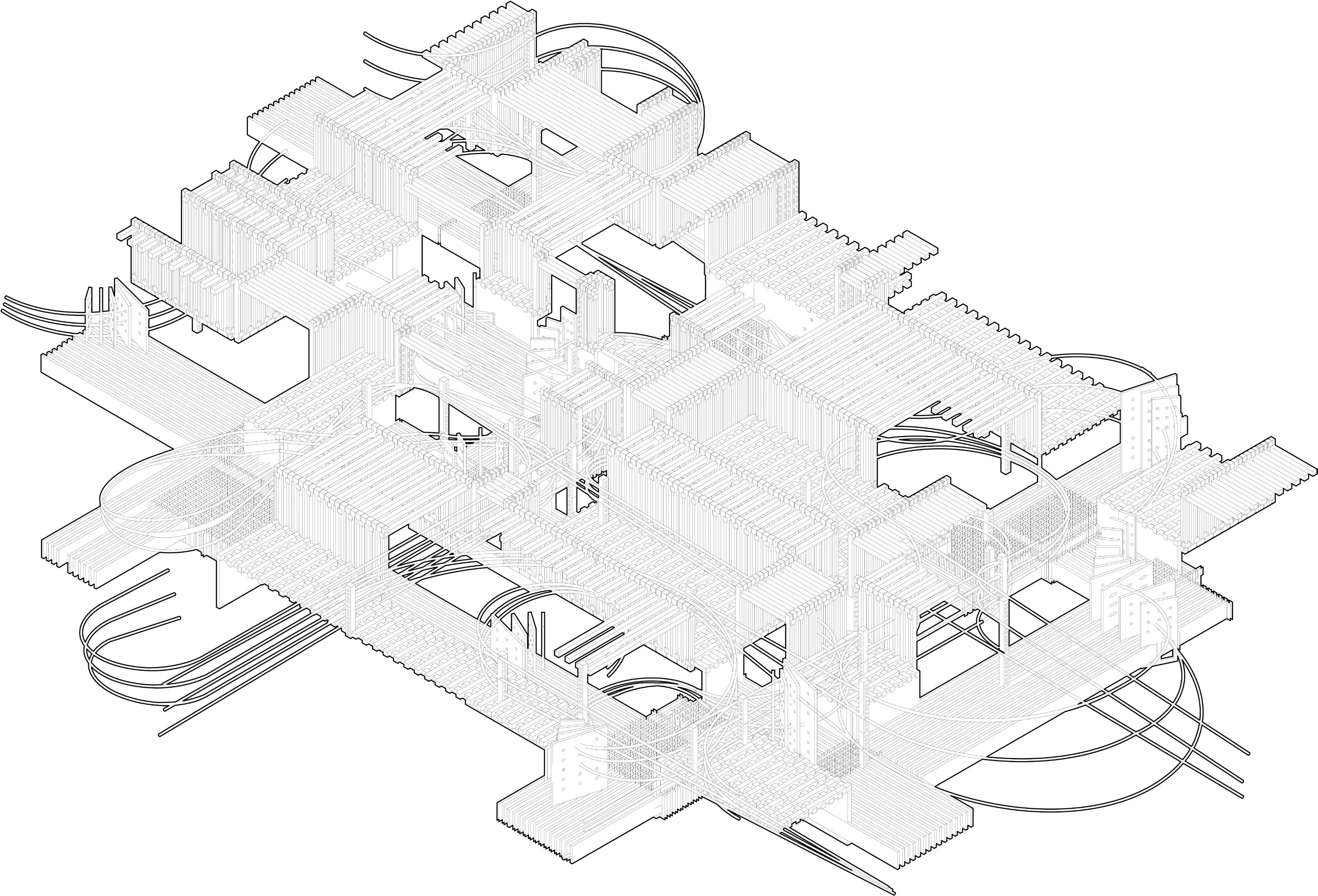
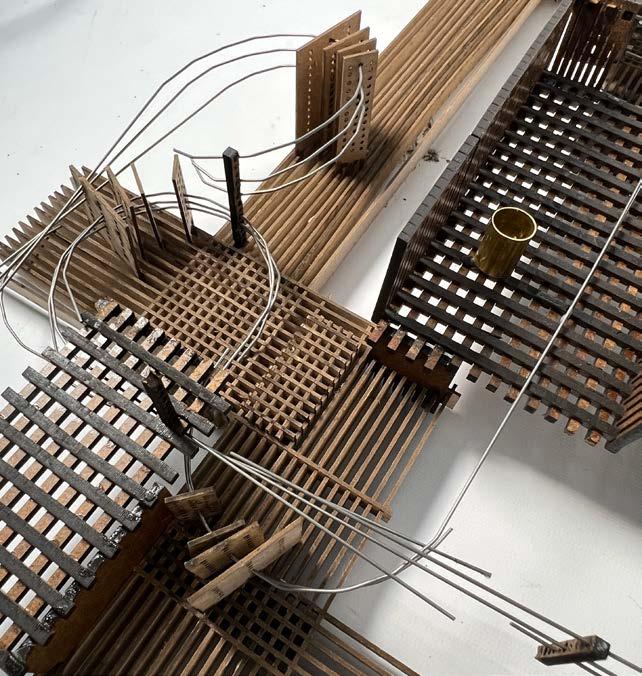


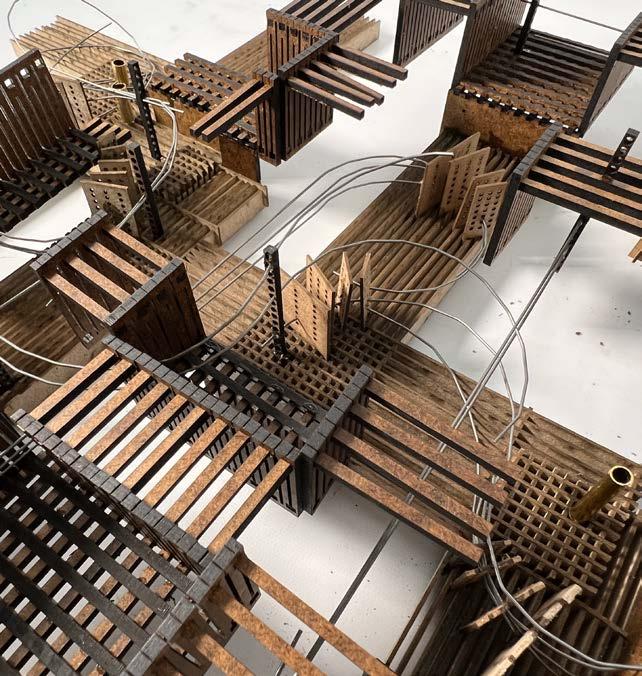
Field Model
Field Drawing with Operation

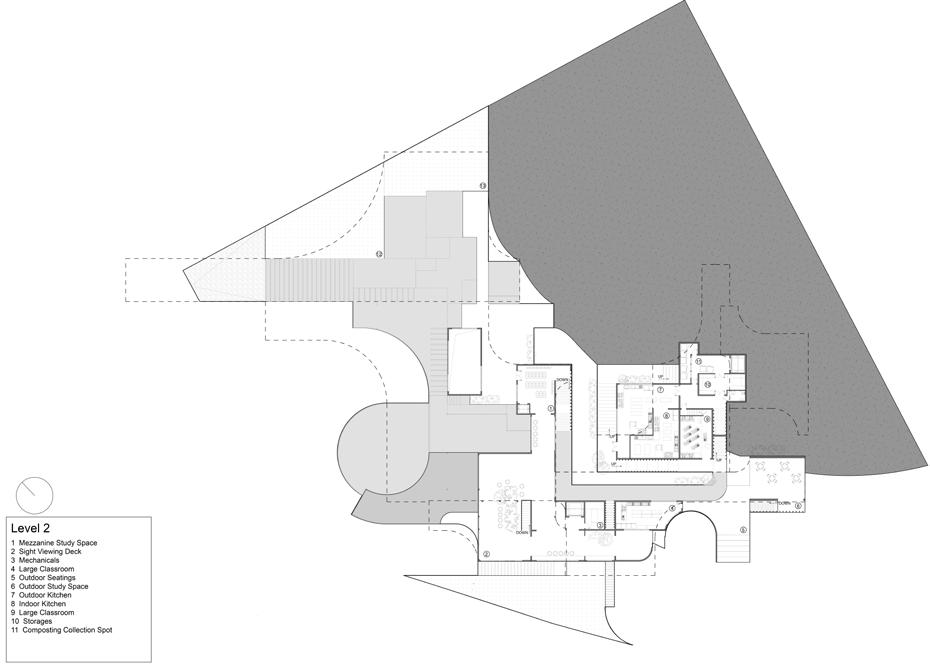
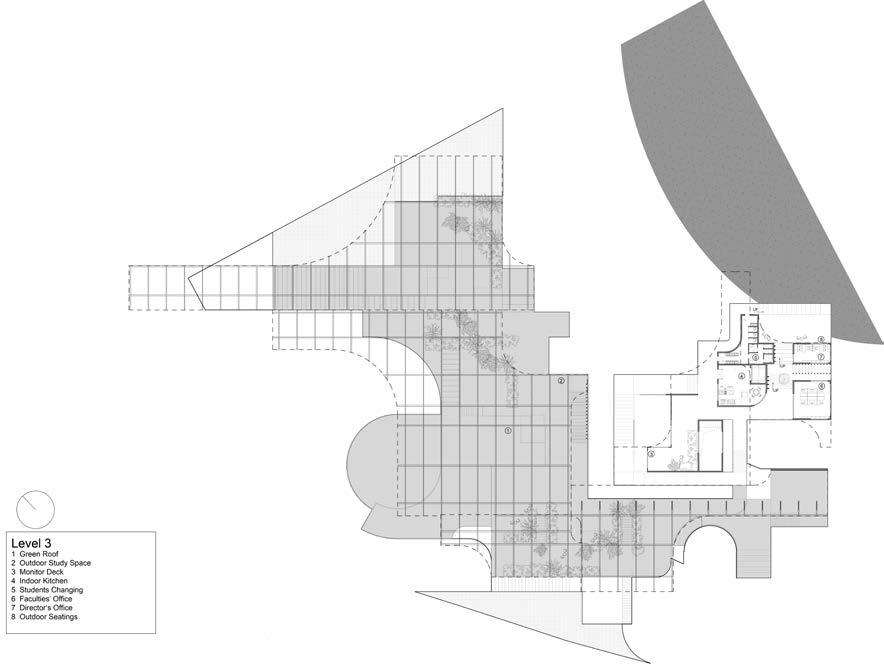


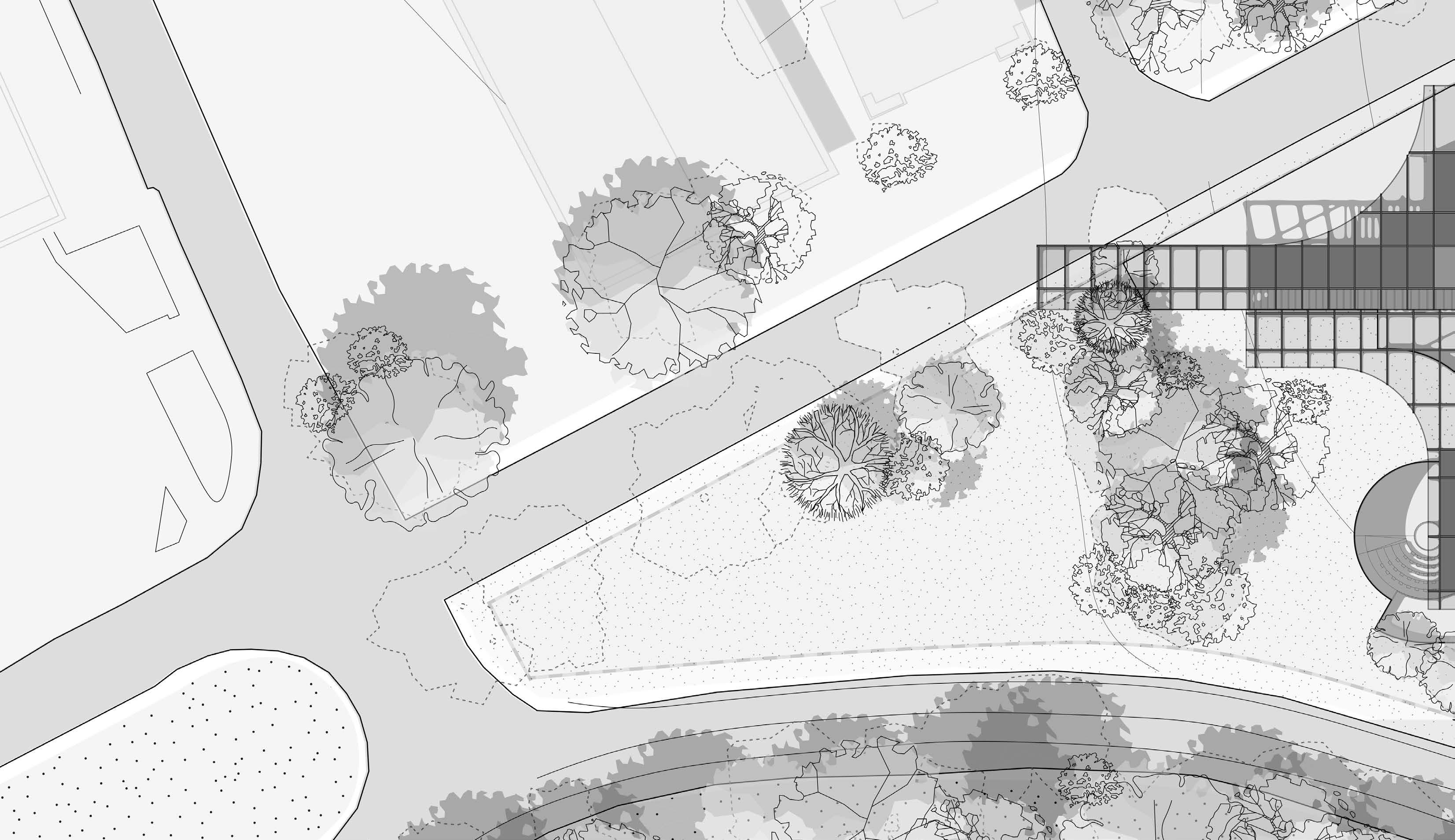

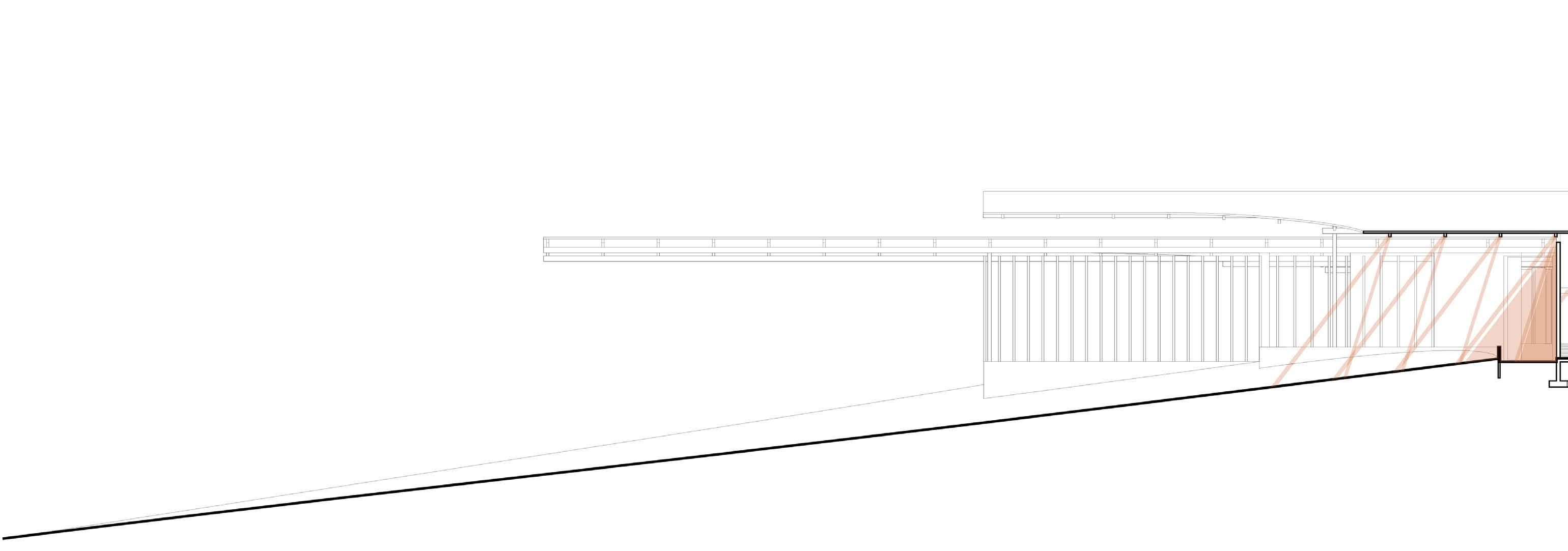
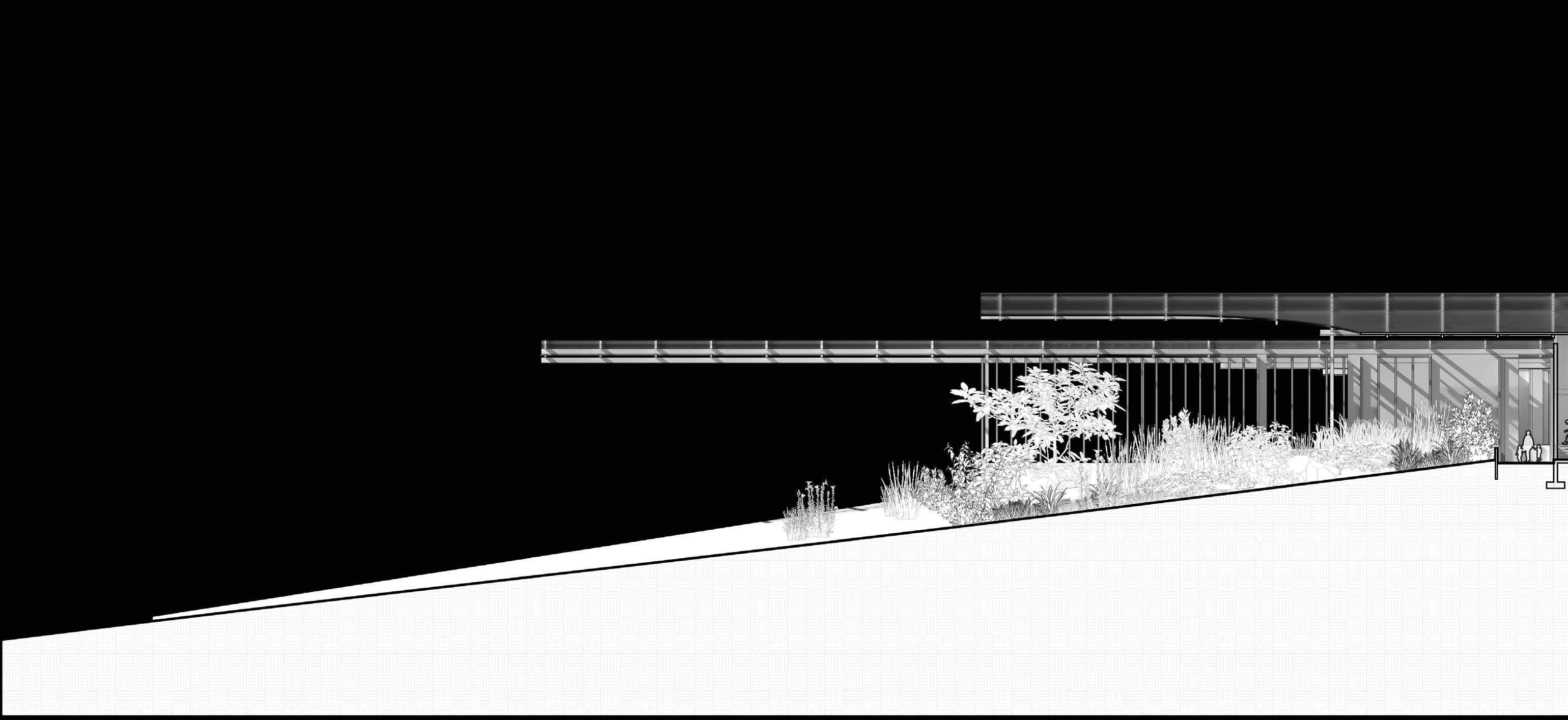
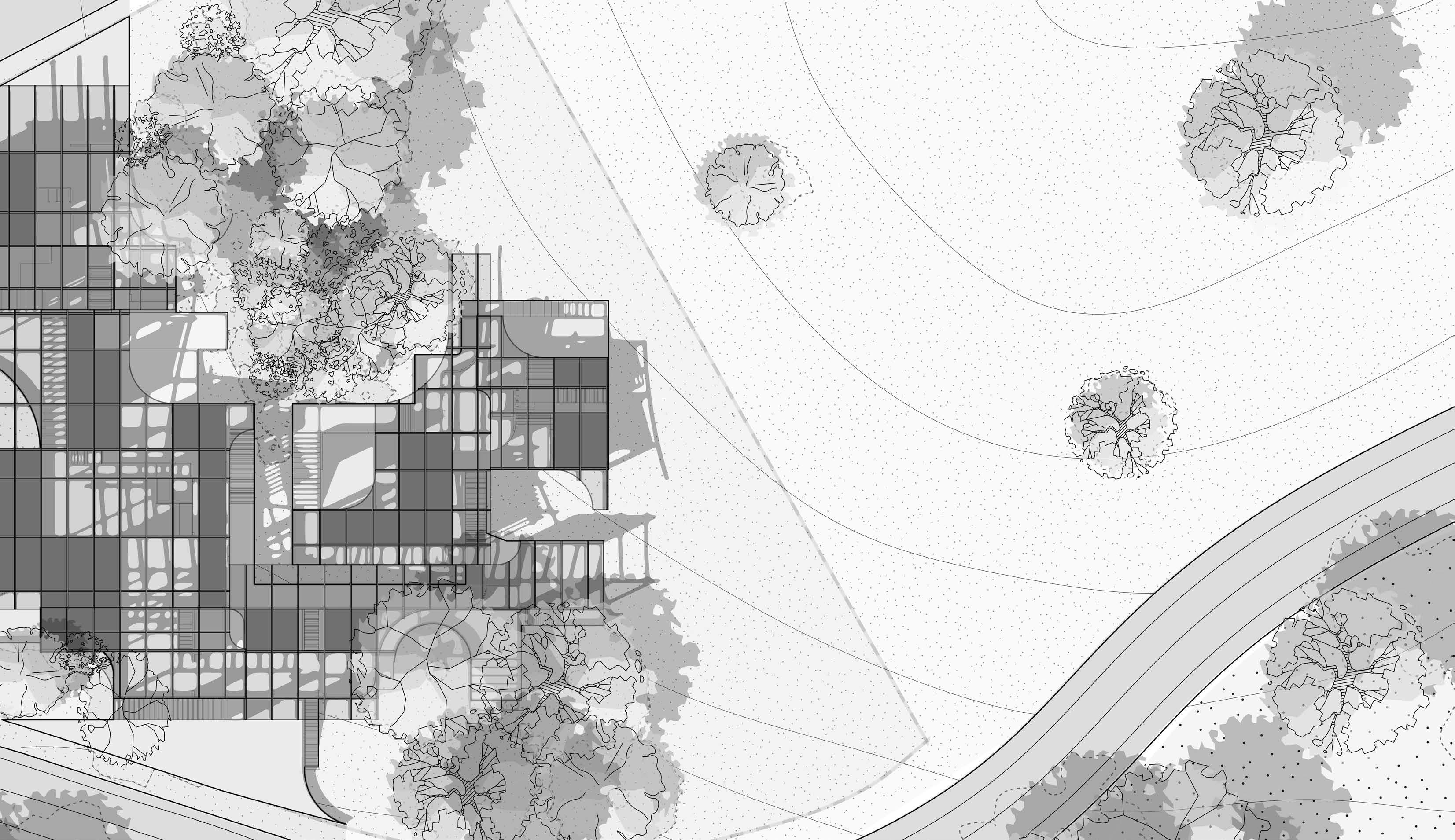
Sections of the Central Sector


*Shading Effect Representing 3:00PM Summer

Perspective of the West Sector
The massive curved, slanted roof is constructed using a lightweight steel frame system paired with clear panels of laminated glass. This design forms a ventilated greenhouse layer across the roof, serving all sectors of the building cluster. The structure efficiently redirects rainwater to designated collection points and withstands strong winds, with the curvature strategically aligned to mitigate wind forces.
Anatomy Diagram of the Southwest Corner
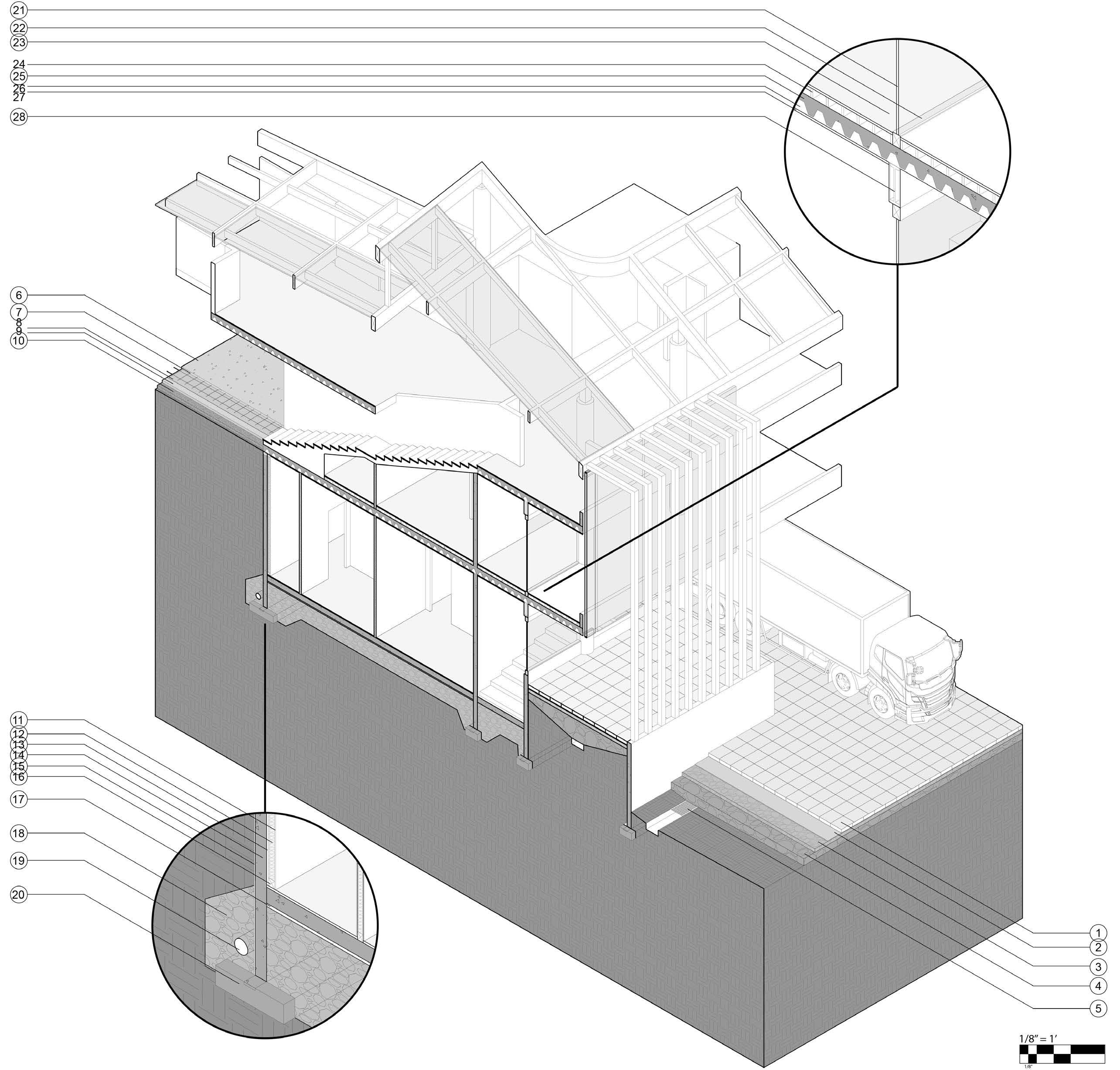

Section
Structural
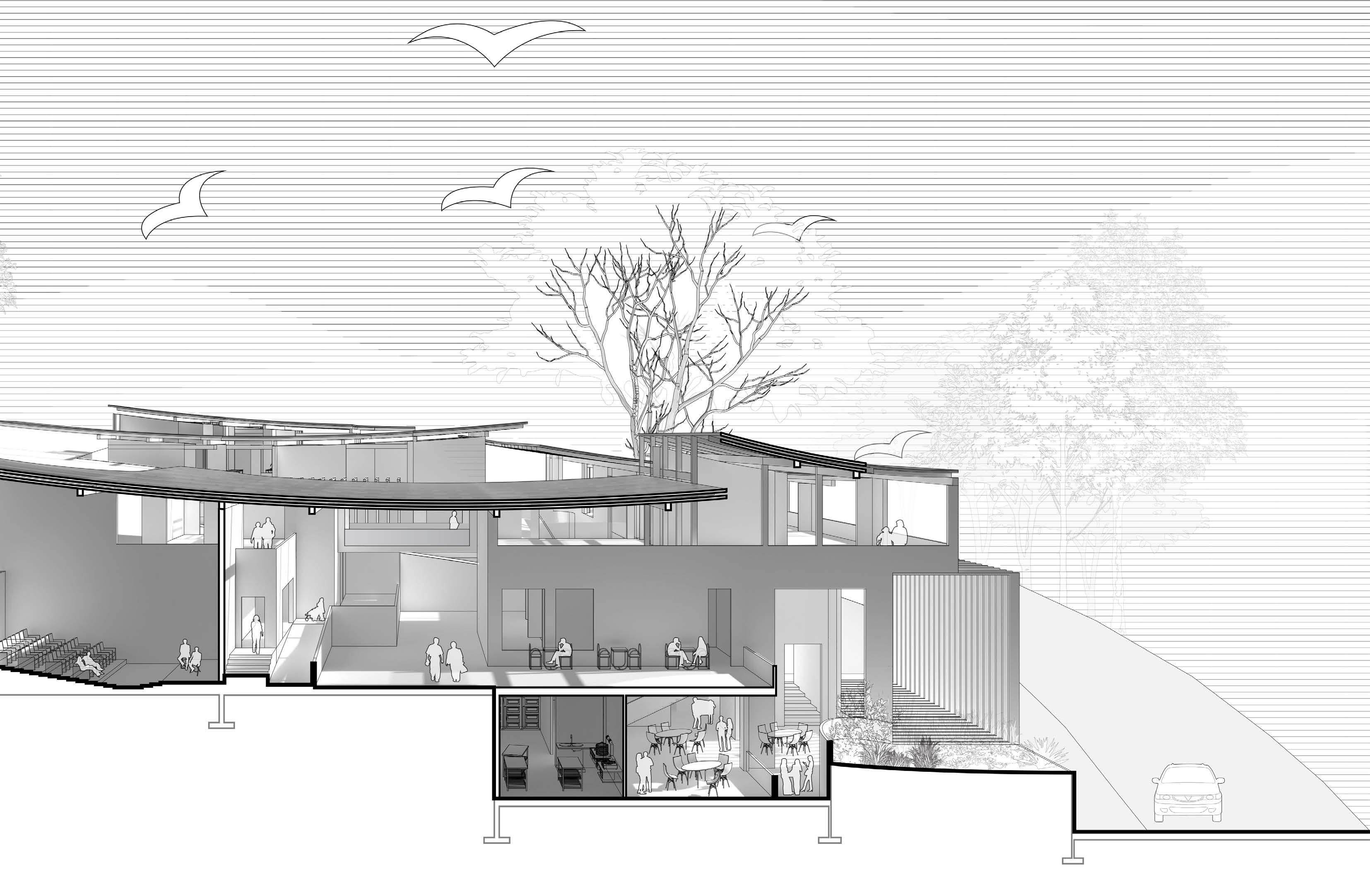

A: The Wind-cutting Roof System boosts efficiencies of Heat Dissipation on the Ground Floor.
B: Open and Interconnected Lower Level Space Boost Cross Ventilation that efficiently redistribute heat from the Amthythreatre.
C: Curve Slanted Canopies Redirect Precipitation to the Rewhild Landscape and Nearby Herbs Garden.



Section Perspective of the East Sector
03 The Archive Dune
Over the last century, climate shifts have intensified, posing significant challenges. In Phoenix, Arizona, the climate has become increasingly hot and arid, shifting vegetation from a tropical savanna to a tropical desert ecosystem. A research institute originally designed for climate studies and forestry collaboration transformed over time into an archive for endangered plant specimens. This evolution led to the closure of its open roof, initially used for research and community activities, as the archive spaces filled with specimens. Immigrant plant species gradually reclaimed the building’s artificial materials, symbolizing nature’s resilience.
Meanwhile, sandstorms, a hallmark of extreme weather in the region, have reshaped the architectural and urban environment. The archive embraces these storms, leveraging them for benefits like desert seed pollination and nutrient redistribution. The accumulating sand transformed the site’s topography, creating a counter-erosion sandbox that fosters desert species and serves as a living example of adaptation. This space teaches visitors about Arizona’s ecological changes and raises awareness of broader climate crises while highlighting the migration of vegetation to northern latitudes.

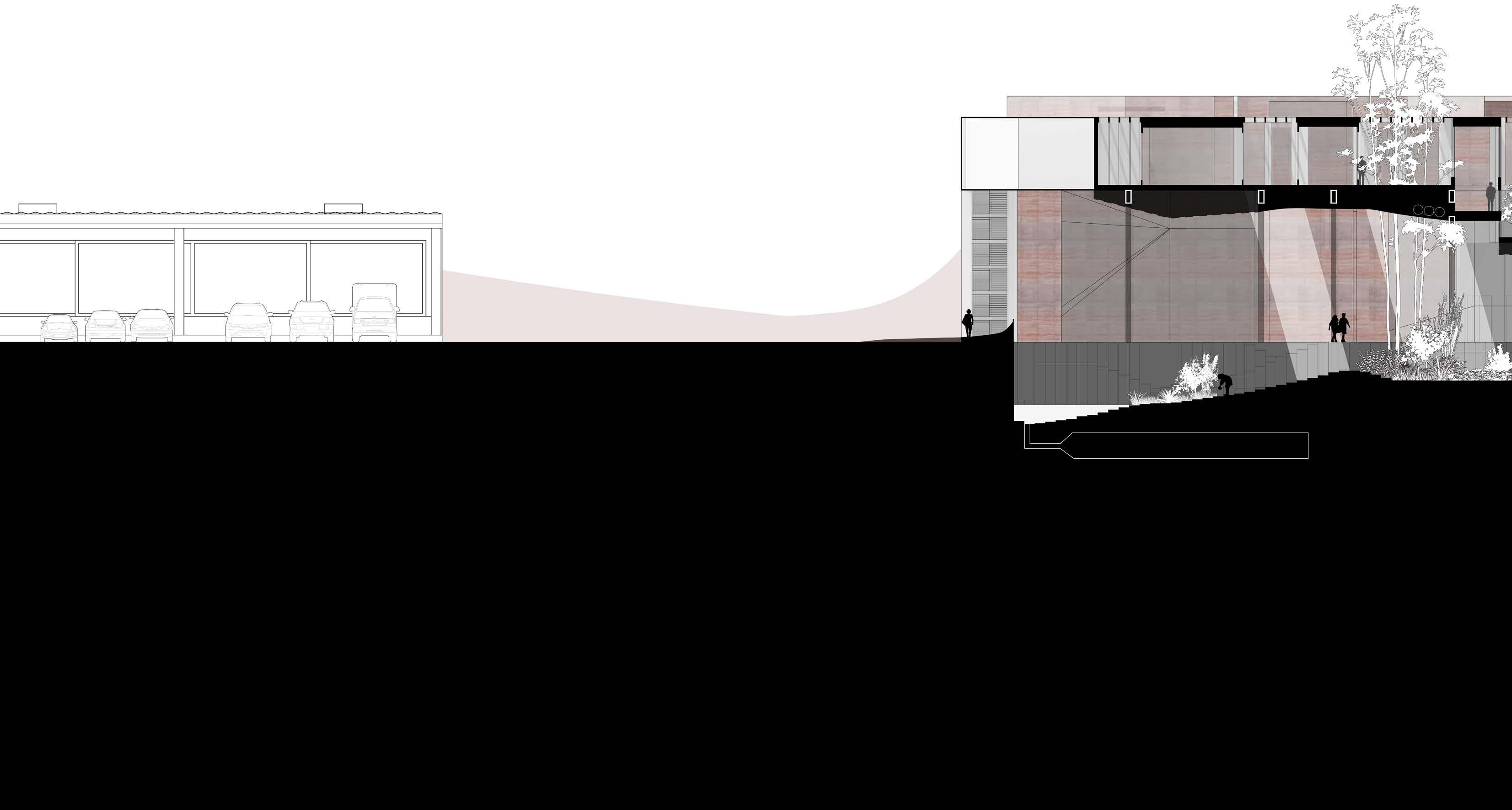


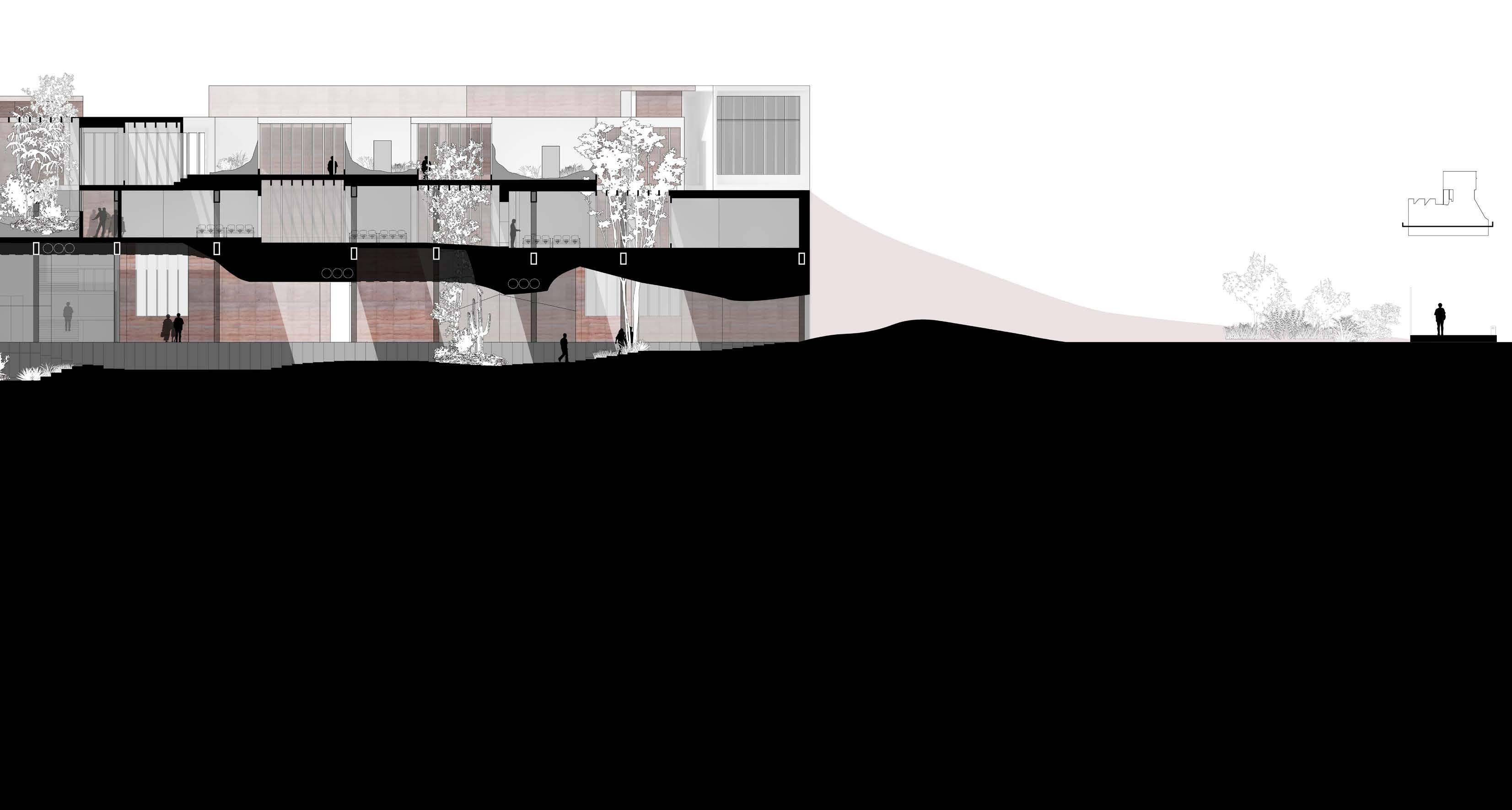

The Line of Extinguishment of Desert Plant Species
Exploded Axon & Circulation
South Section
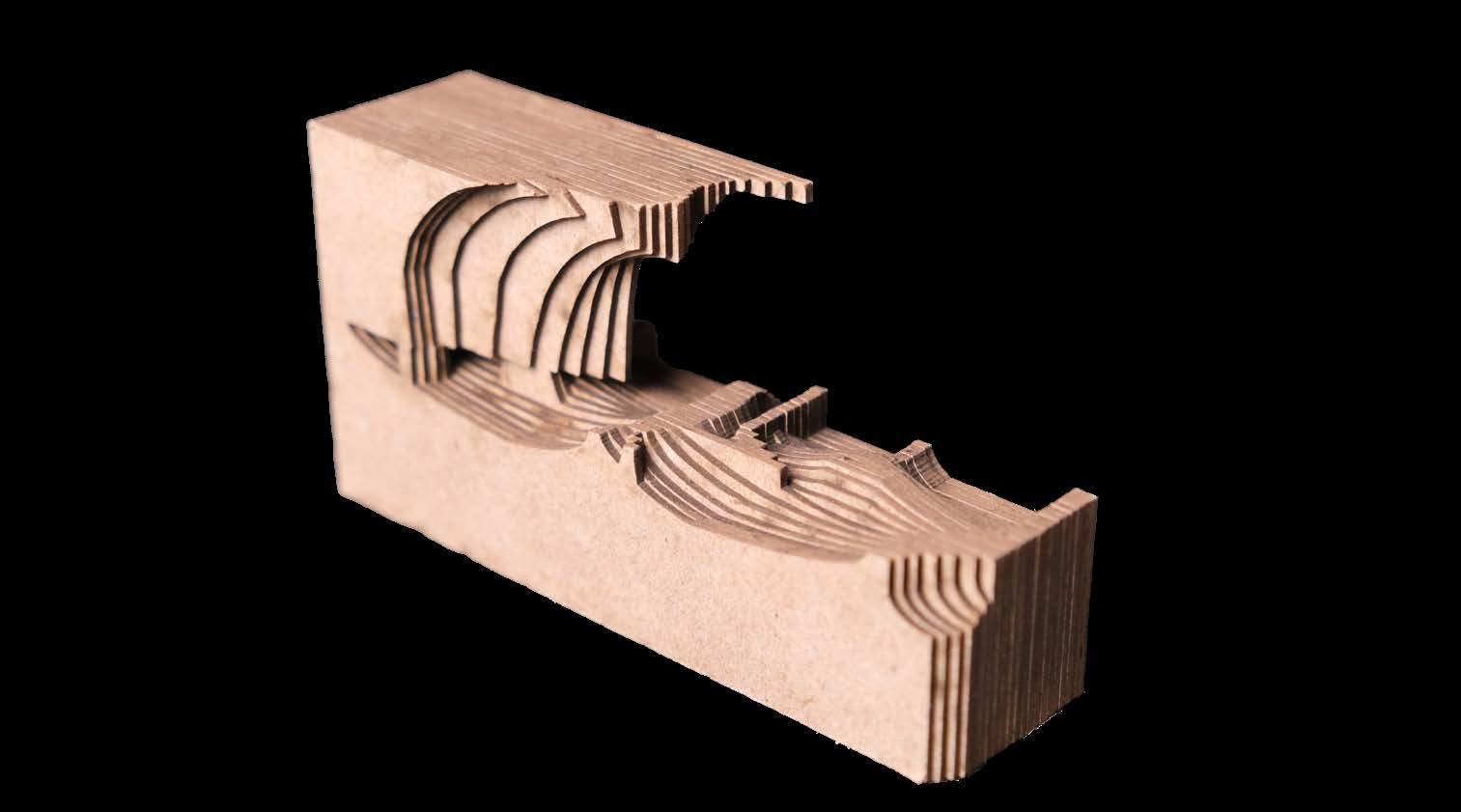

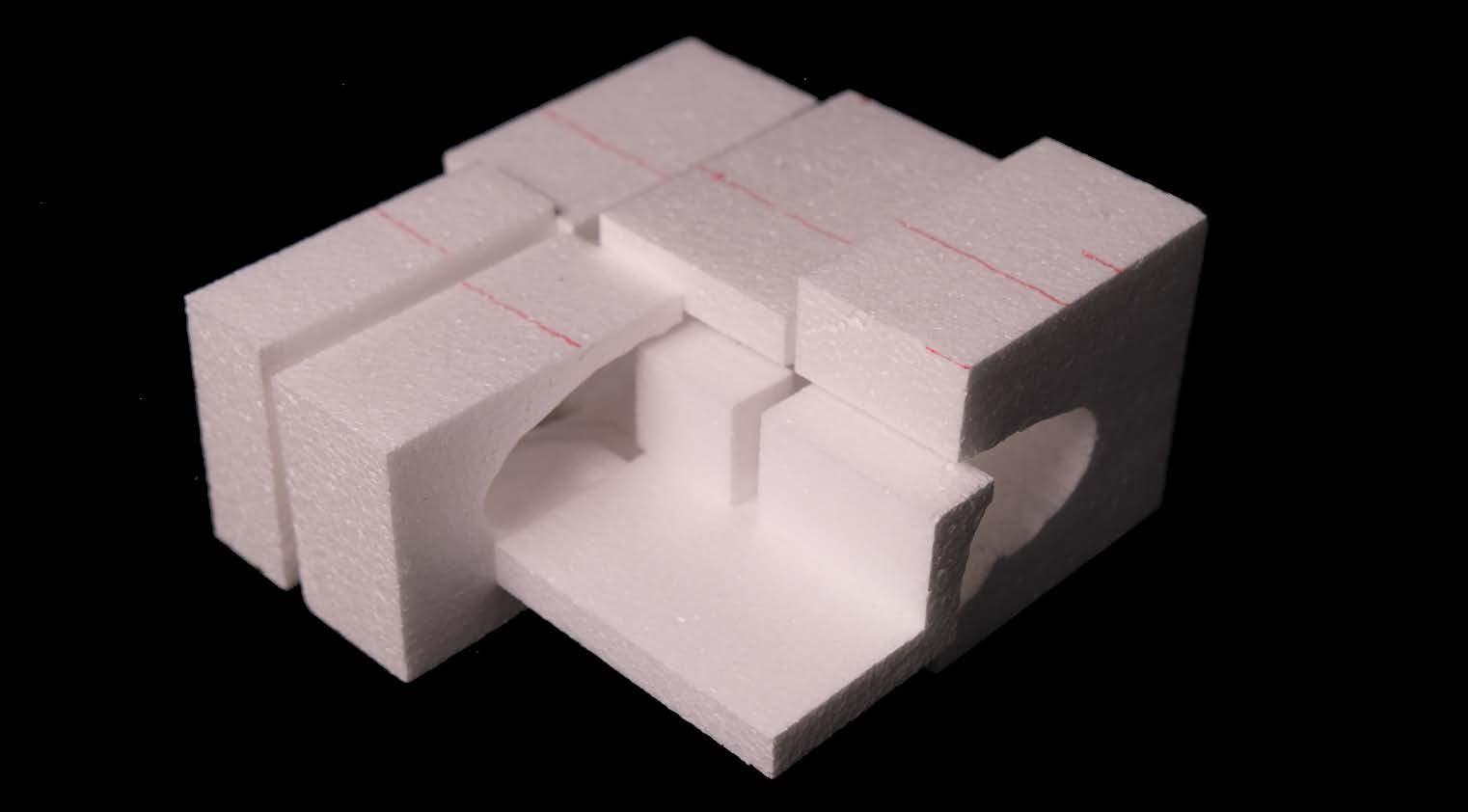


Form Extraction Parti Model
Parti Kit Model
Spacial Organization & Circulation Model
Programmaric Division Model
Support System & Accessibility Model


Final Sectional Model
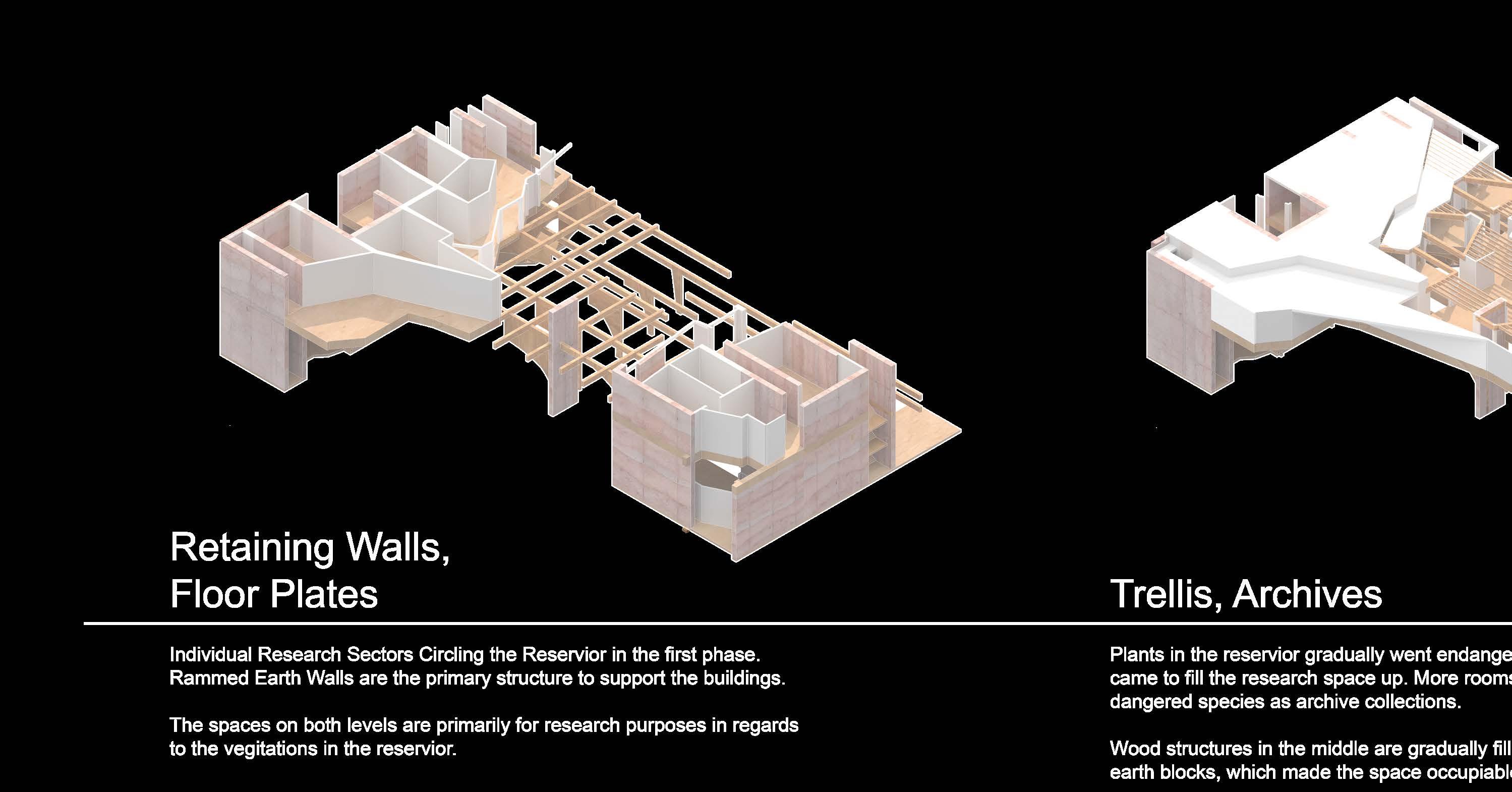
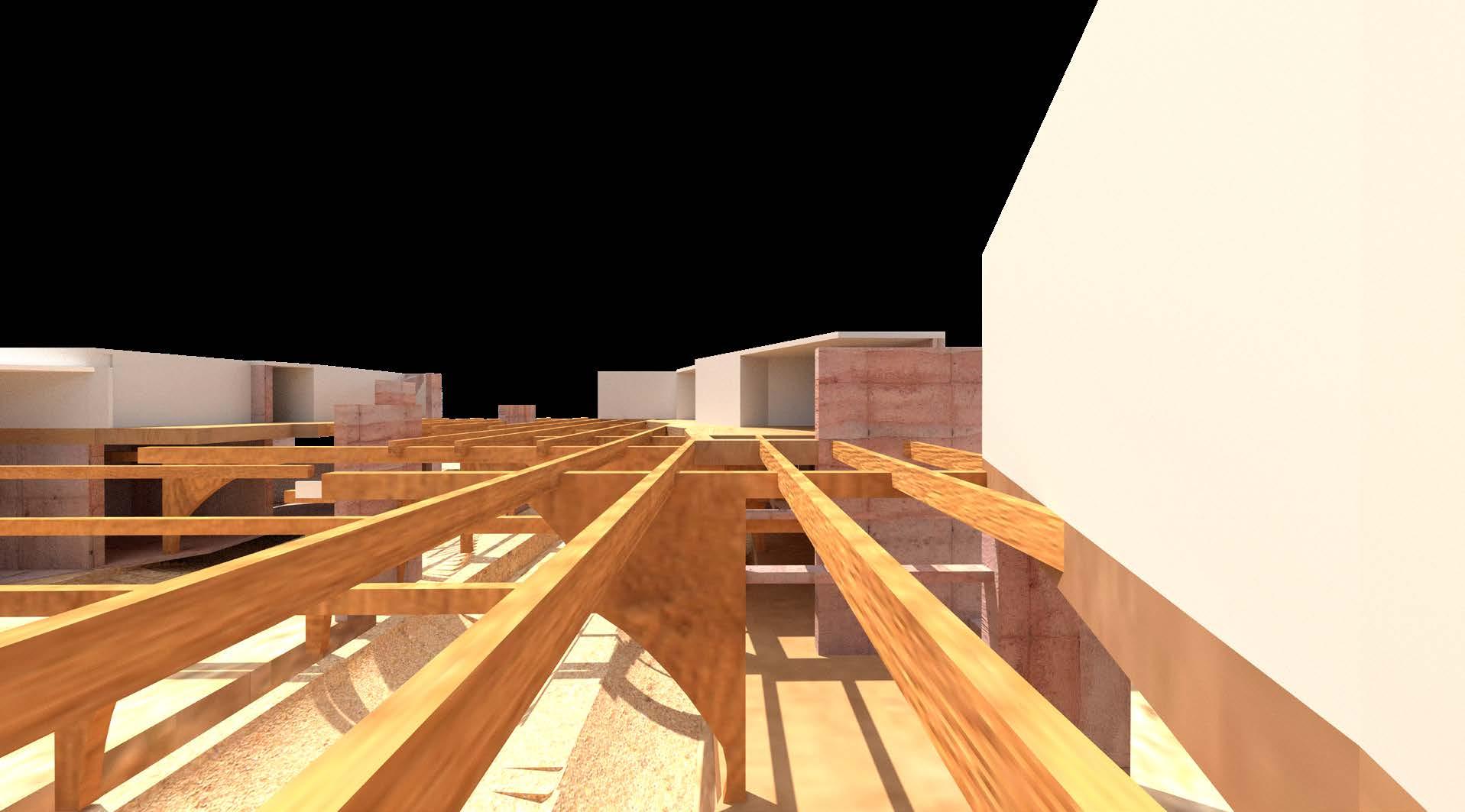
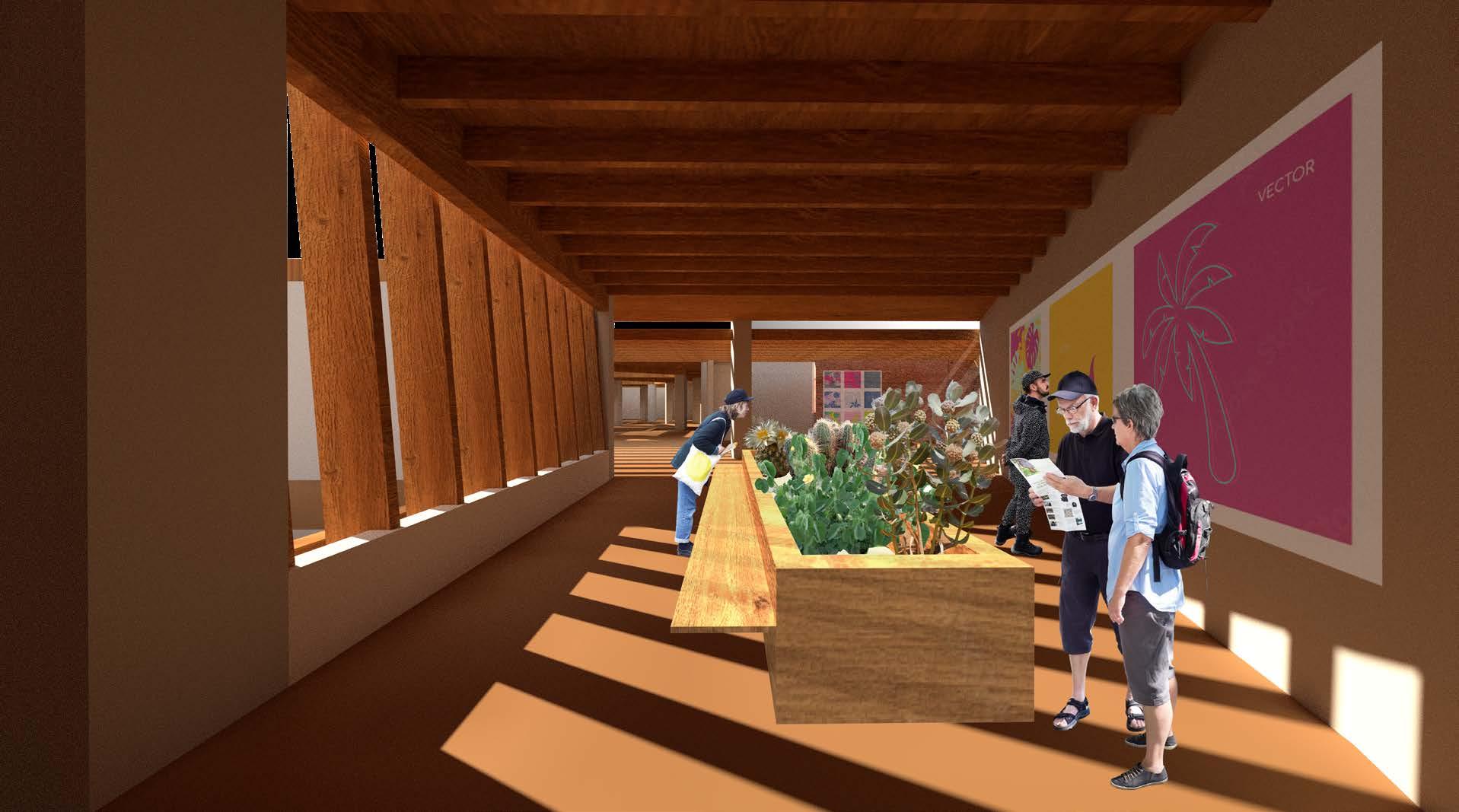


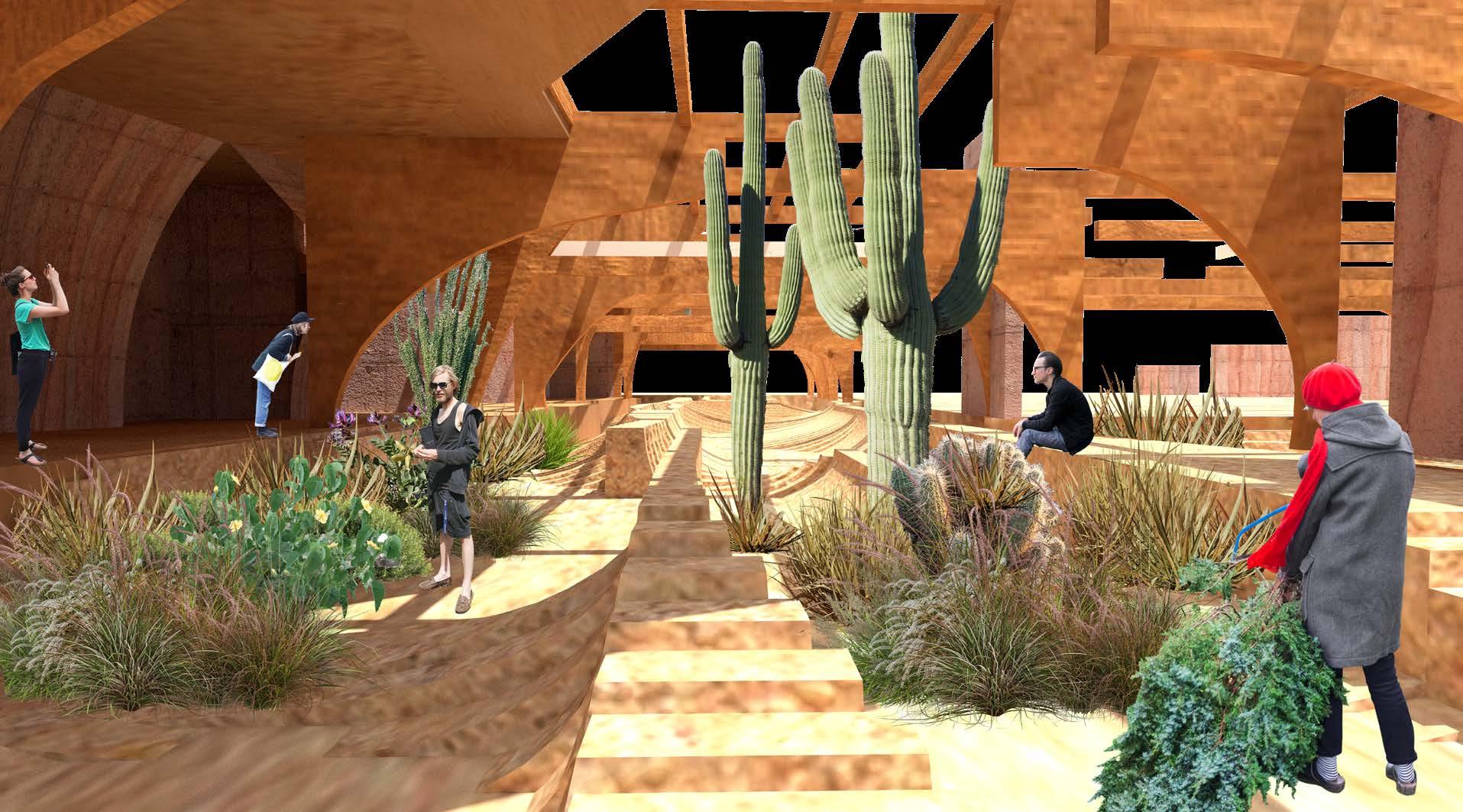


Ground Level, Phase 1
Ground Level, Phase 2
04 Glasson
The history of the American glass industry reflects the broader story of industrial development, shaped significantly by blue-collar workers and their communities. Glass production uniquely combined technical skill and artistry, a tradition carried forward by those connected to the workshop. Over the years, the neighborhood of Lawrenceville has undergone significant transformation through renovations and middle-class gentrification.
As a contribution to the community, a workshop was established on the site of a former home, aiming to integrate glass art into the local creative scene. This initiative seeks to foster a harmonious form of gentrification by embedding art within the evolving neighborhood identity.
The workshop serves as a collaborative space for skilled artisans and apprentices, enabling the preservation and advancement of traditional glassmaking techniques. Their creations are sold in a dedicated store or exhibited at the annual Arsenal art exhibition, reflecting the enduring legacy of the craft.
Architecturally, the building’s design incorporates intricate spatial layering, creating a nuanced relationship between visibility and seclusion while maintaining clear distinctions between public and private areas. The design draws inspiration from the historical evolution of shop windows in lower Lawrenceville, shaped by changing interiors and human interactions.

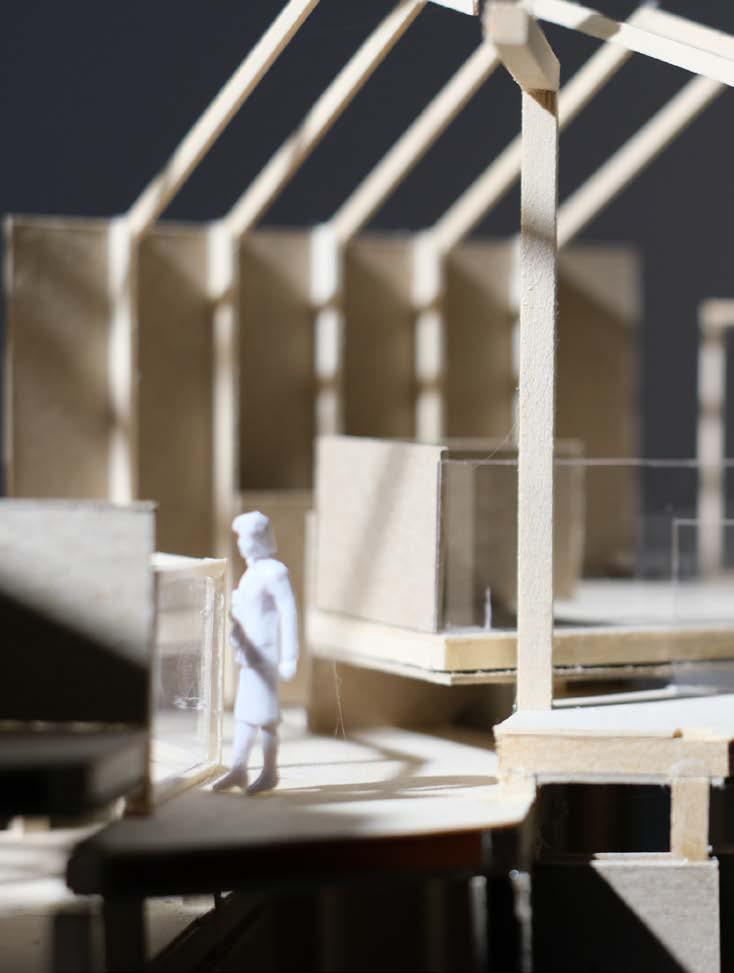
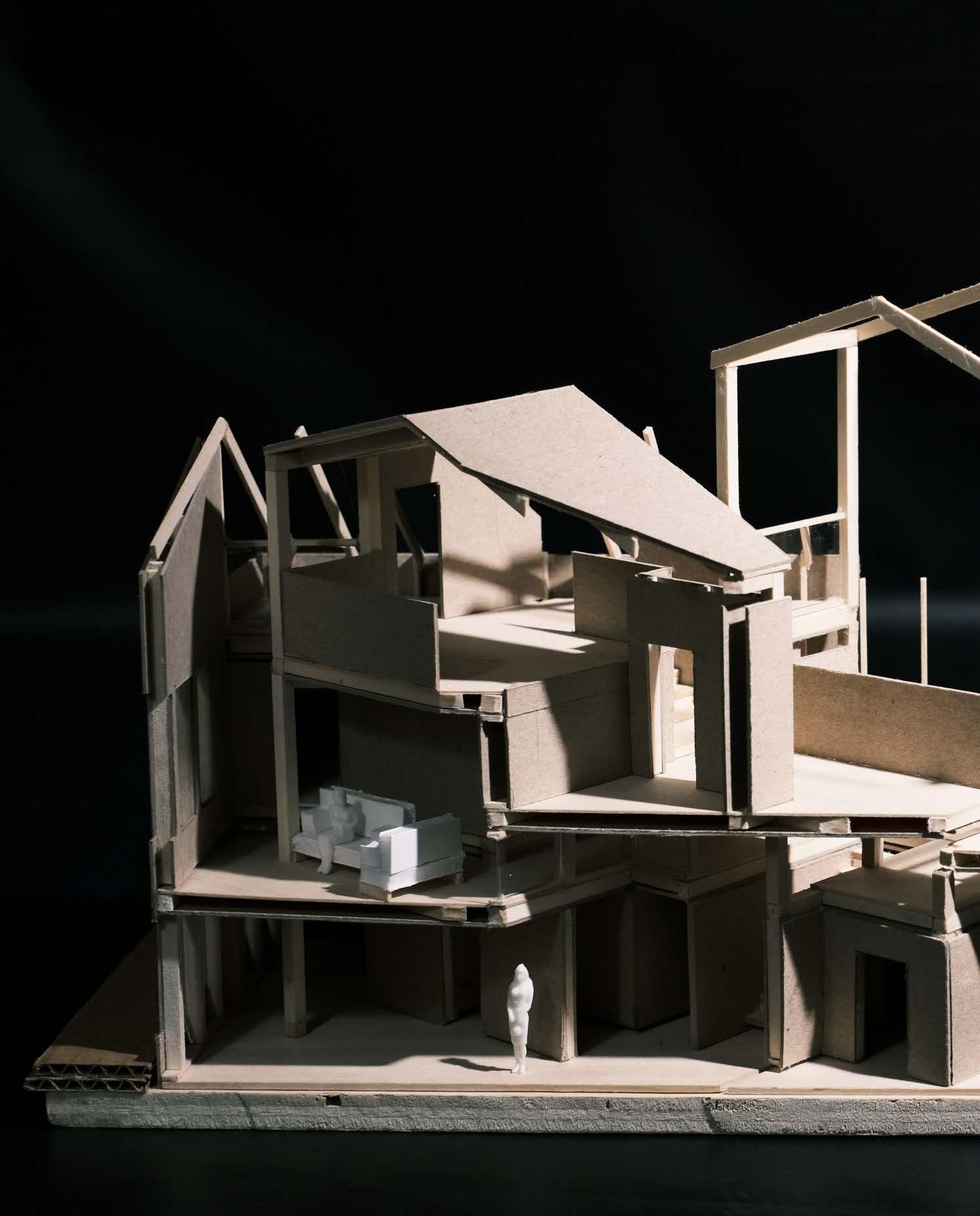
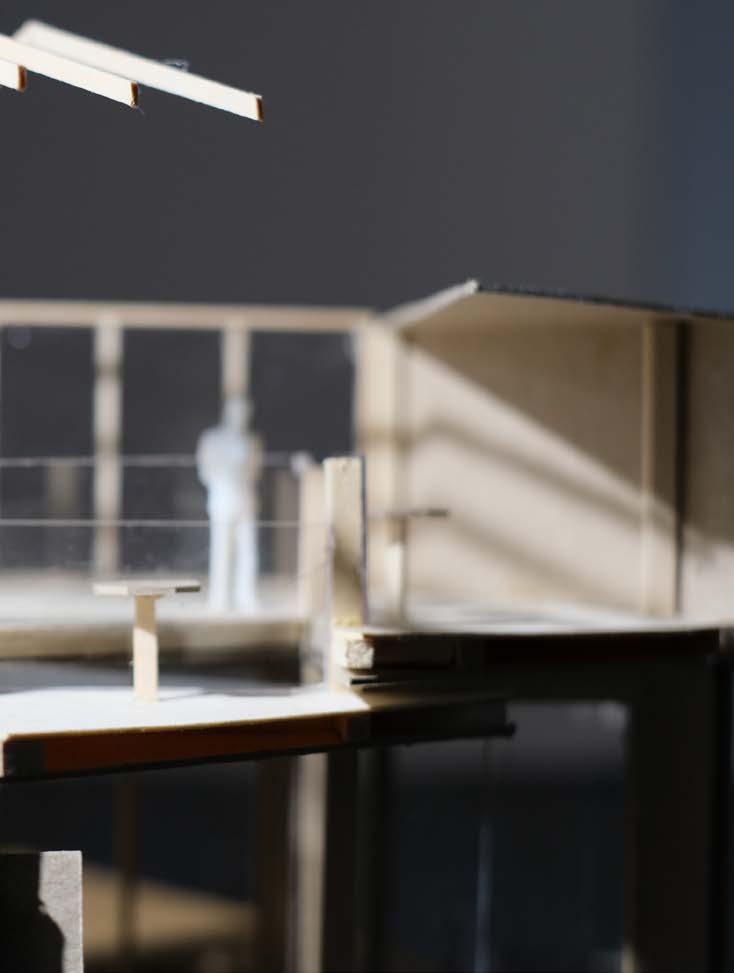
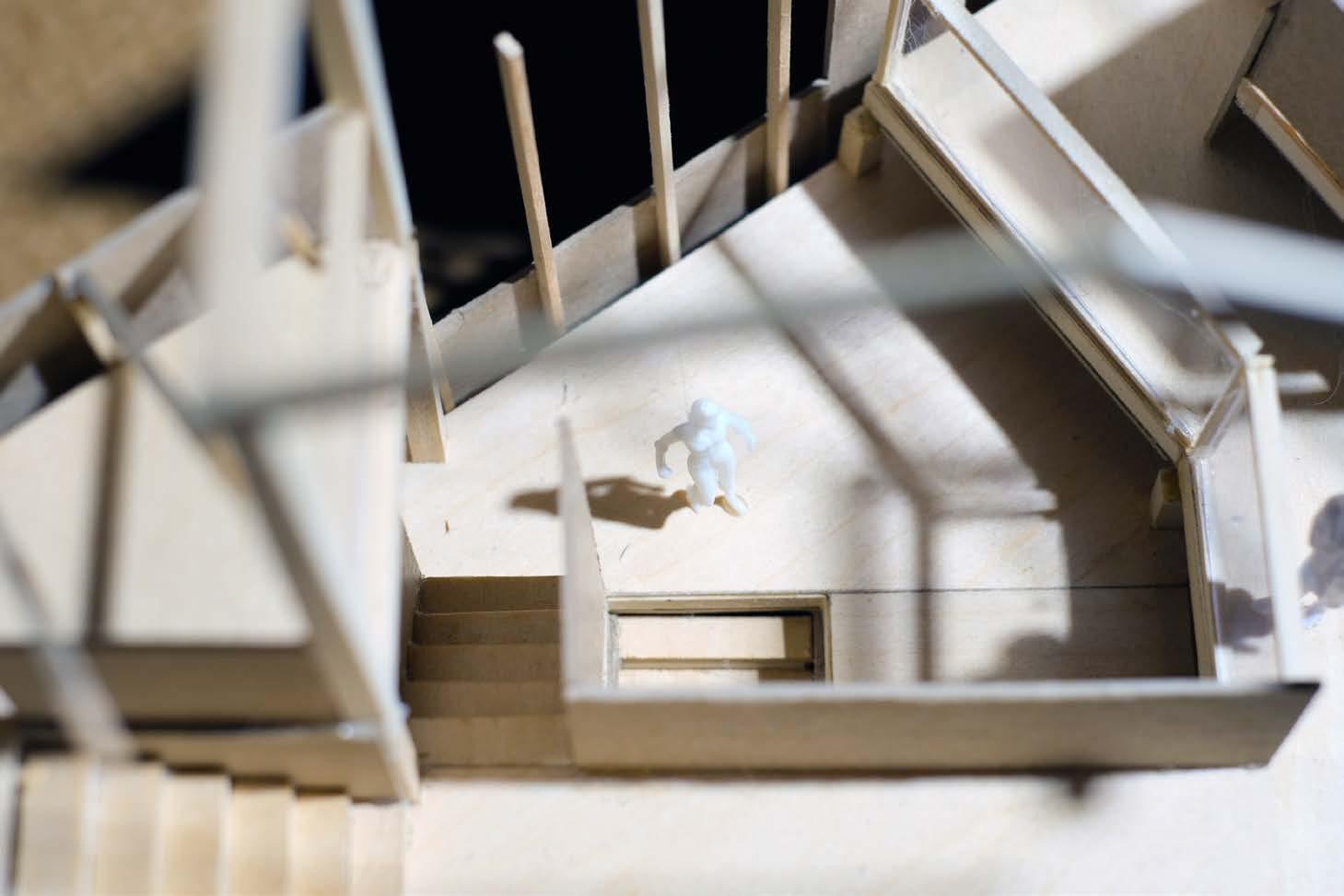
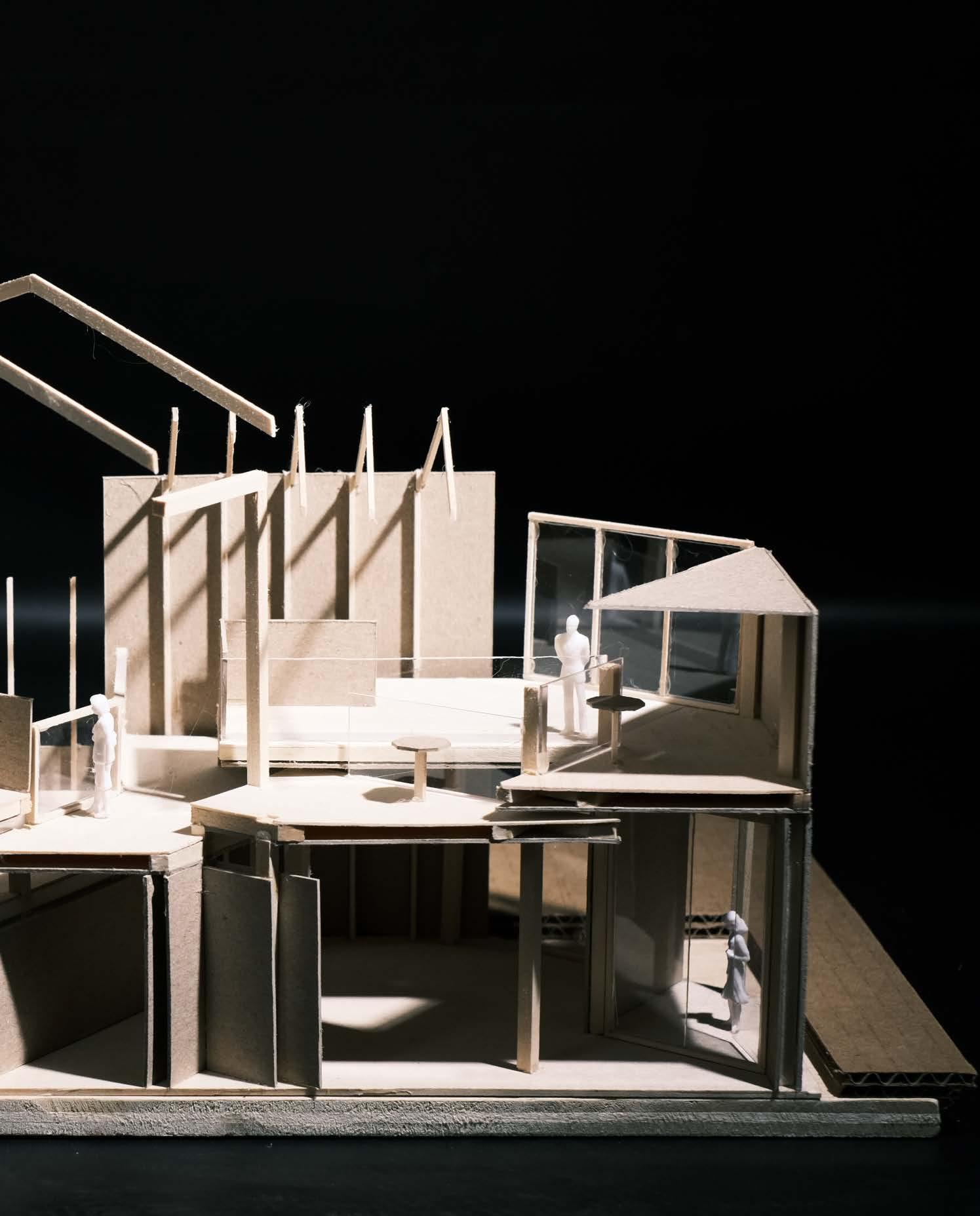
05-1 Cellular Garden
Partnered with Eva Chen, Kiki Kuang
The Mitochondrion-Inspired Structural System combines the efficiency of natural forms with modern innovation. Inspired by the complex structure of mitochondria, the design features precisely engineered interlocking panels that deliver outstanding strength and durability. These panels connect effortlessly, creating a sturdy framework capable of handling various loads, while interlocking stilts enhance stability and balance.
This system seamlessly integrates functionality with artistic expression. Built-in shelves are designed to host ivy plants, blending the structure into its surroundings and adding a natural touch. The result is a system that offers exceptional structural performance alongside a unique and organic aesthetic..
Vertical Component

Horizontal Component
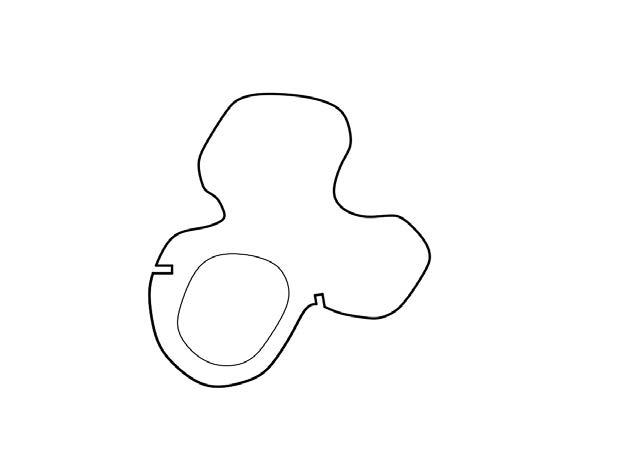


Interlocking Connection

Twisting Connection

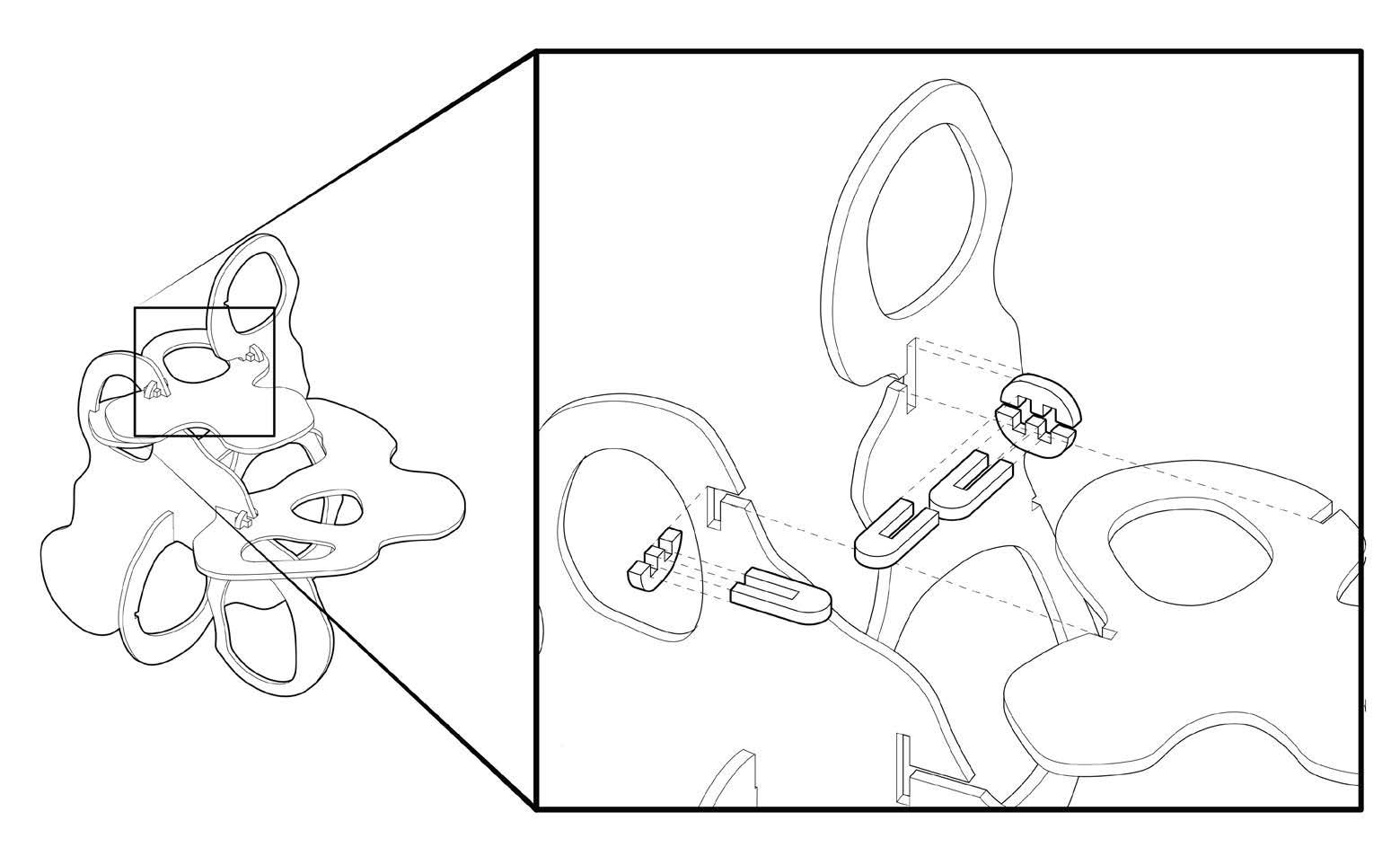
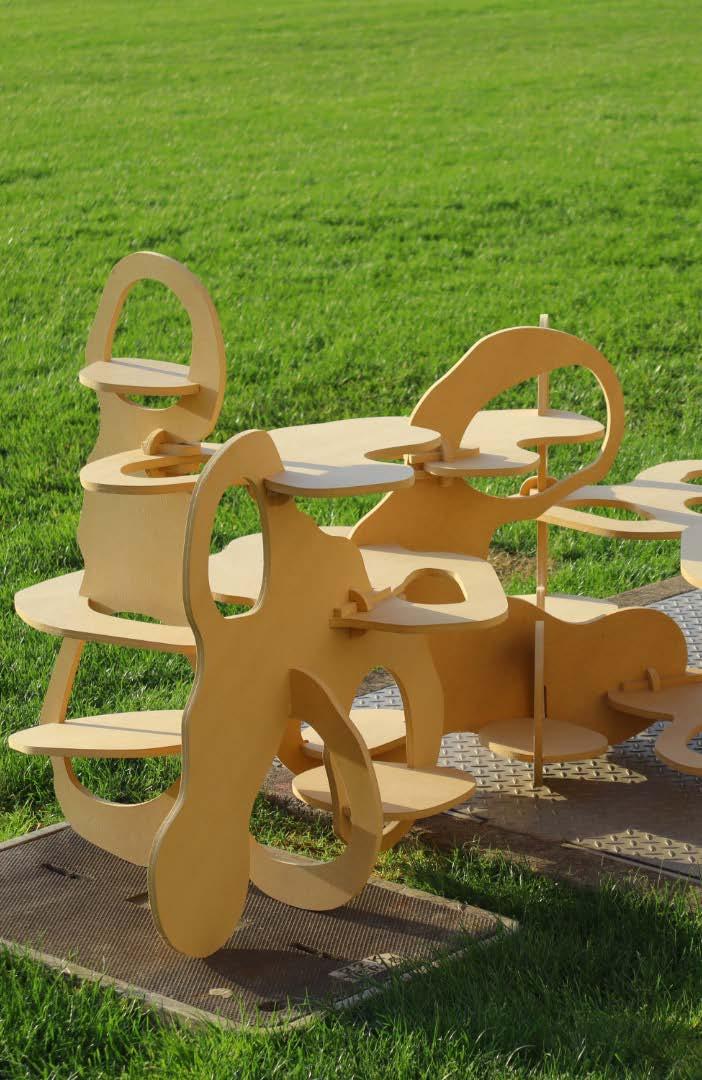
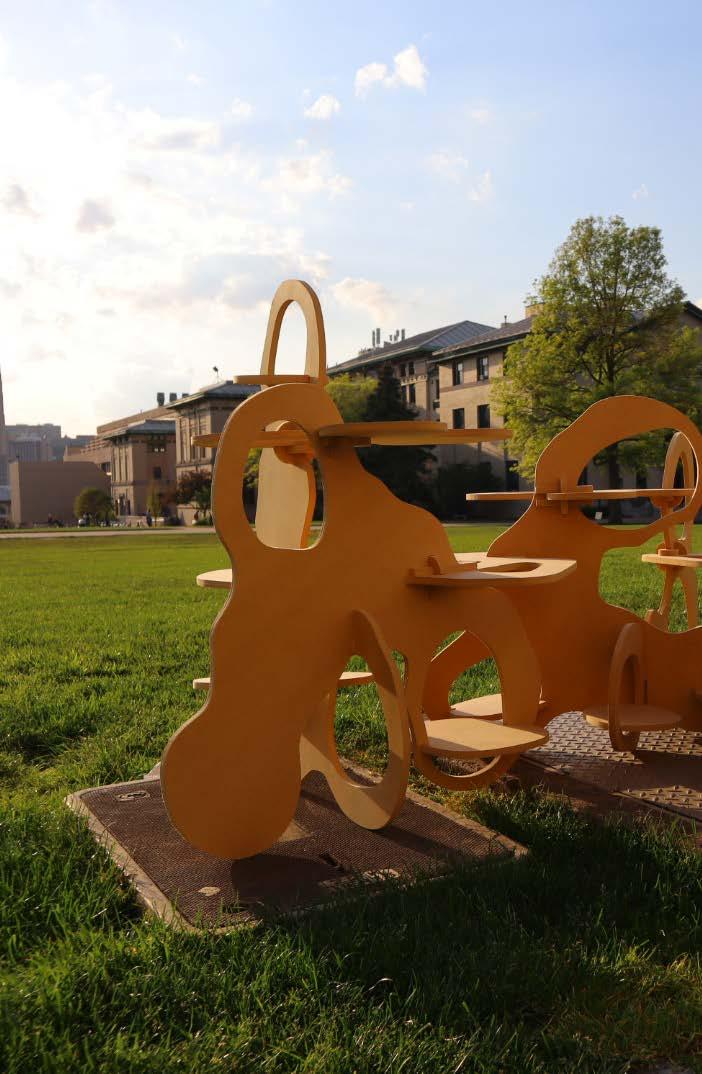
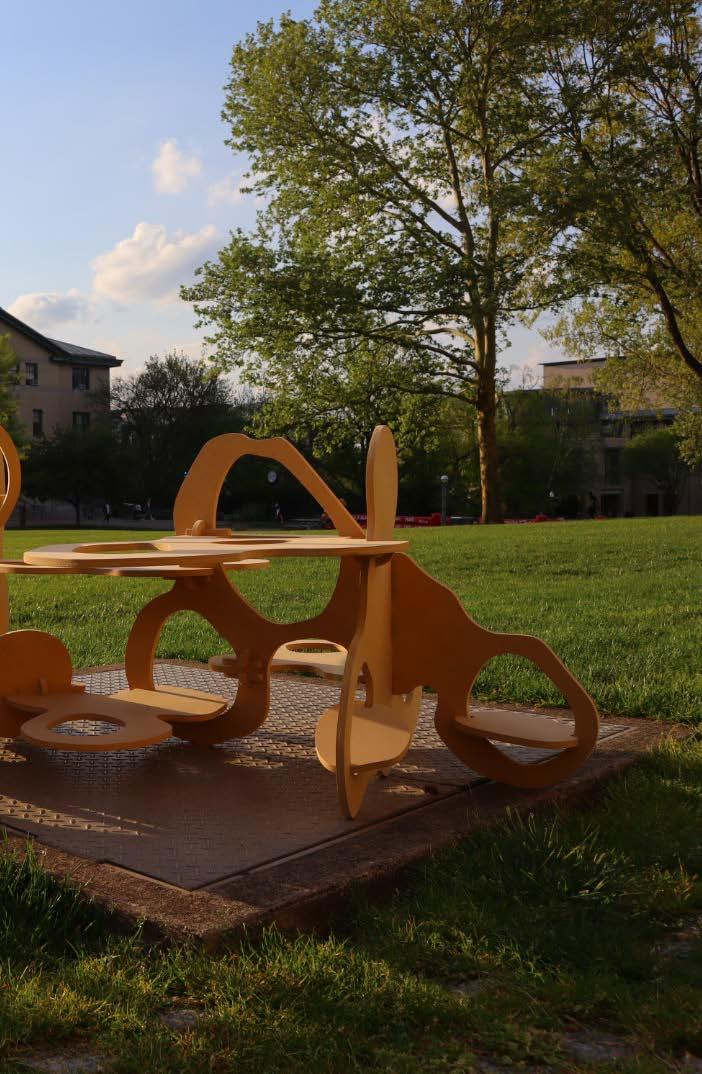
05-2
CMU Sping Carnival NOMAS Entryway Pavilion
Participatant of the Construction Team
The pavilion was collaboratively designed and constructed by members of the CMU National Organization of Minority Architecture Students. The concept incorporates scaffolding paired with intricately woven canvas pieces that connect at the joints. Eye-level canvas sections are adorned with spray-painted logo patterns representing major CMU student associations.
All canvas materials are repurposed for costume designs in the 2025 Lunar Gala, while the scaffolding is recycled and utilized by local construction companies, ensuring a sustainable lifecycle for the project components.



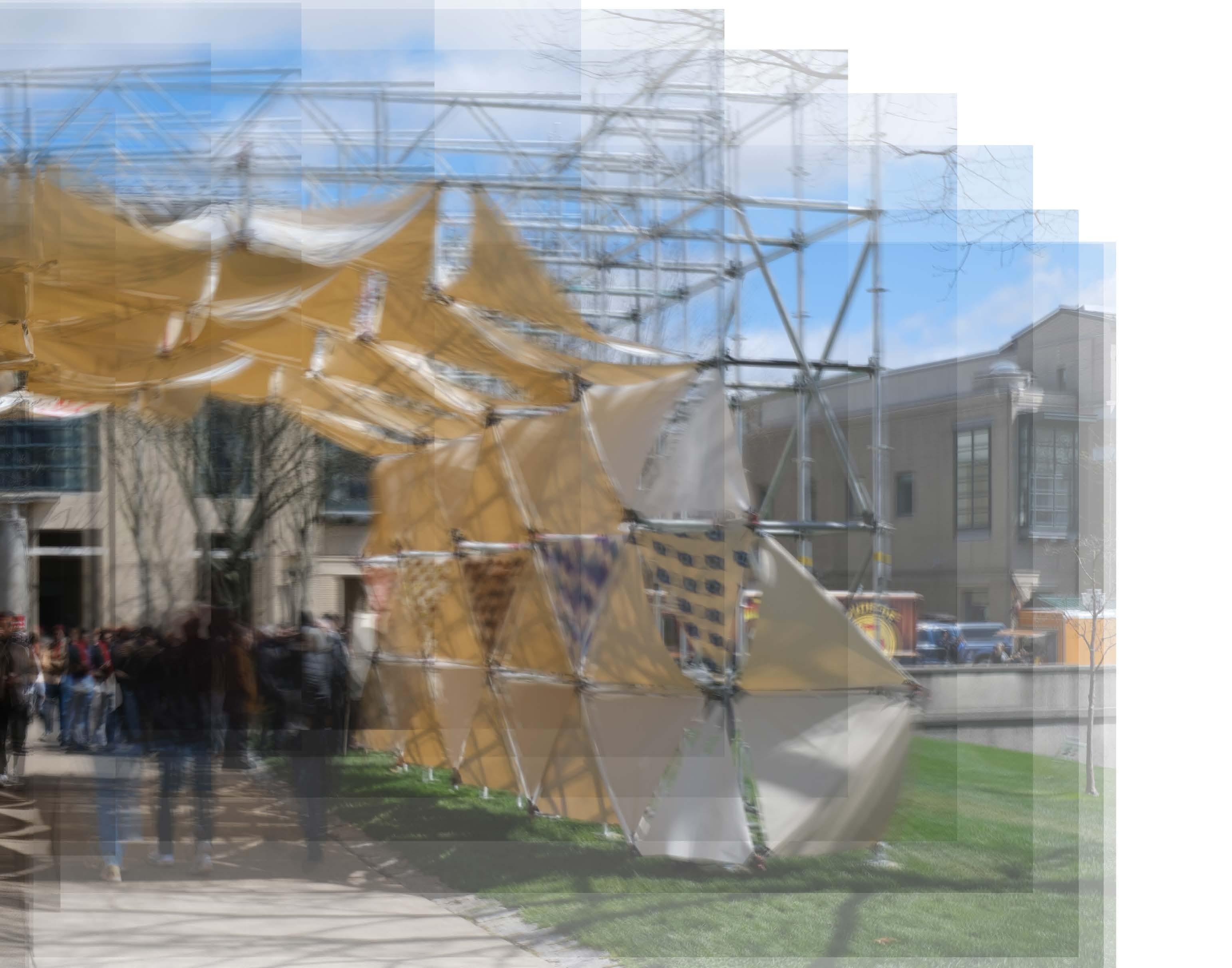
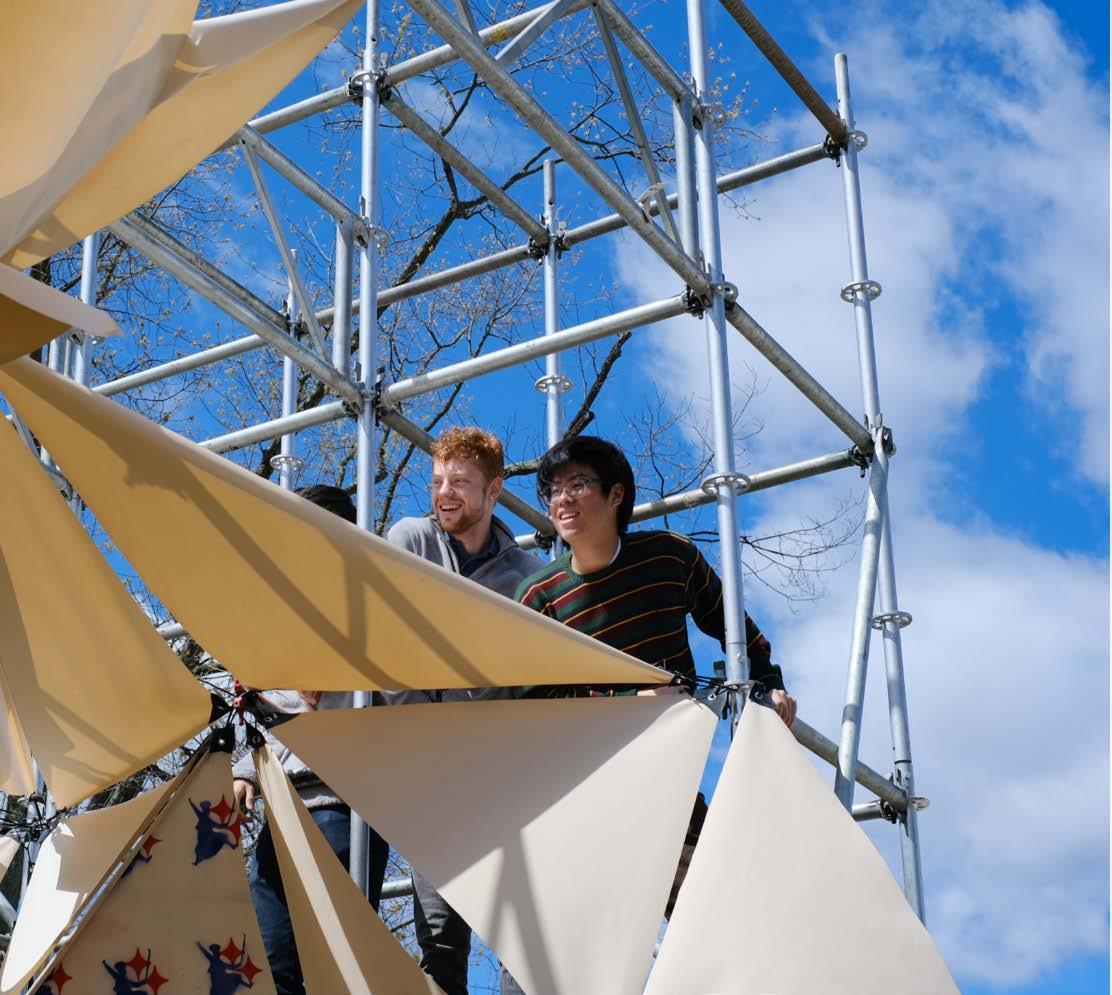
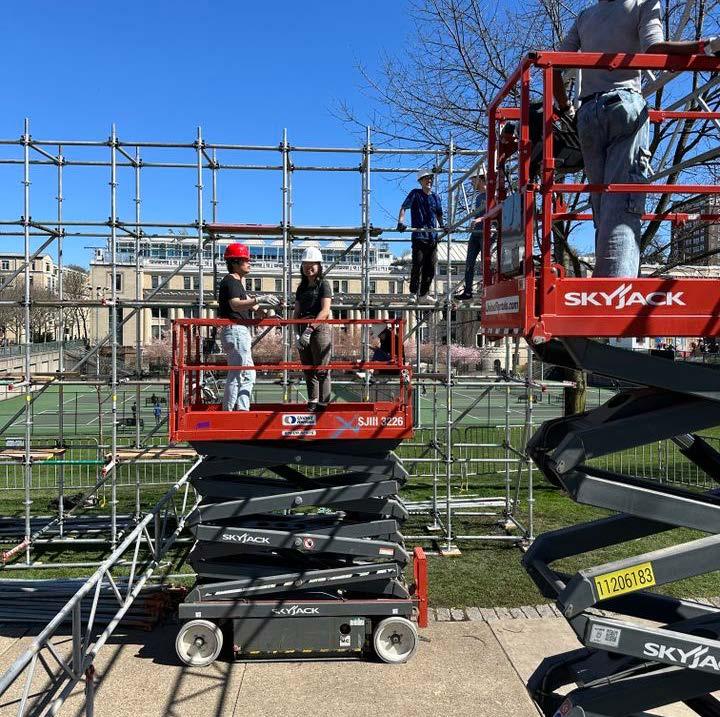
CMU Sping Carnival NOMAS Entryway Pavilion

05-3 The Brick Lantern
Collaborate Work By Studio Section
The brick lantern is a temporary installation on the CFA Lawn, Carnegie Mellon University.
The project is an extension of the brick wall project, continue using the variations in brick stackings to create patterns in shadows interacting with the sun.
The design represents the operation of rotational offsets to create a series of openings along the diagonals to create gradient shading from the middle to the two sides, mimicing a working louver.
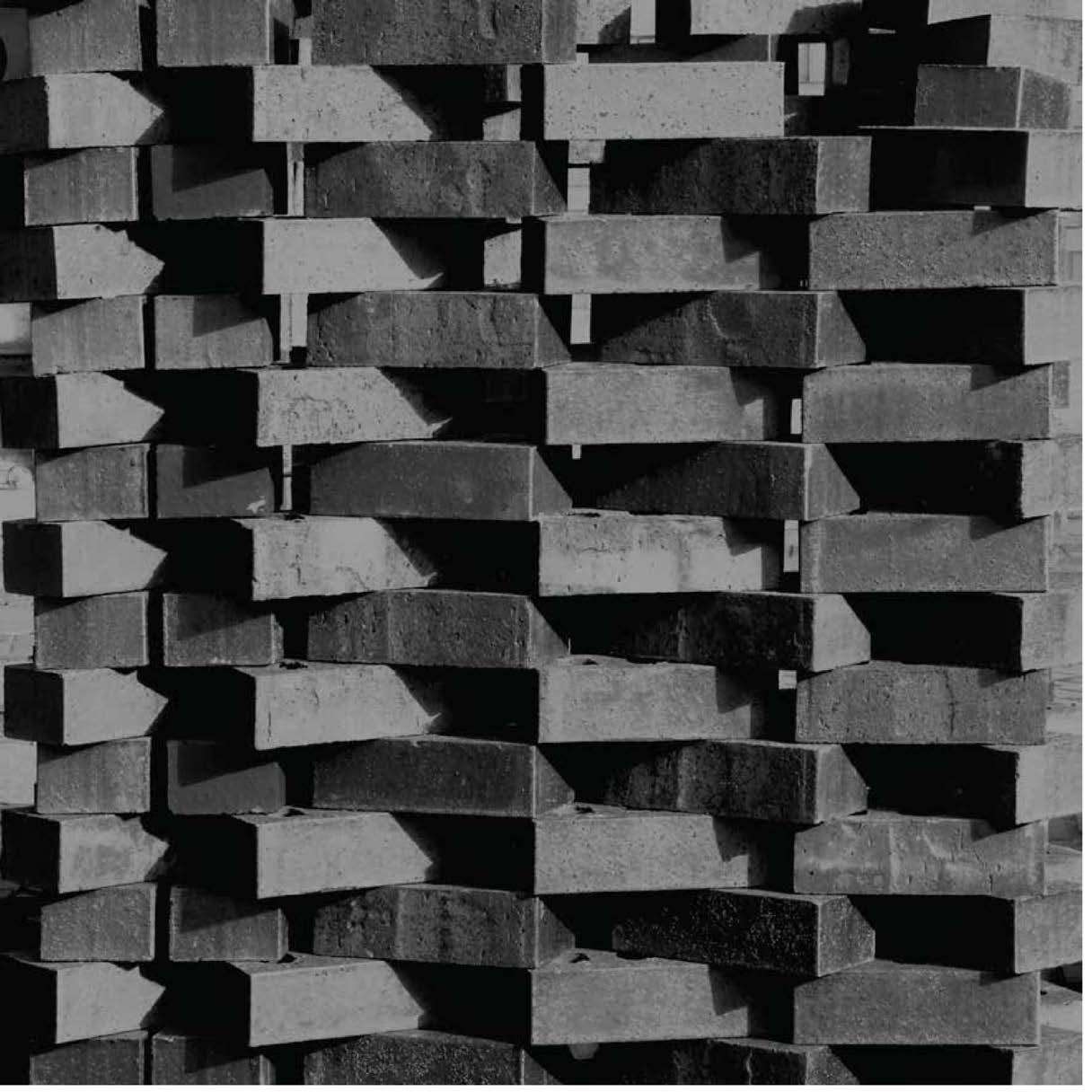
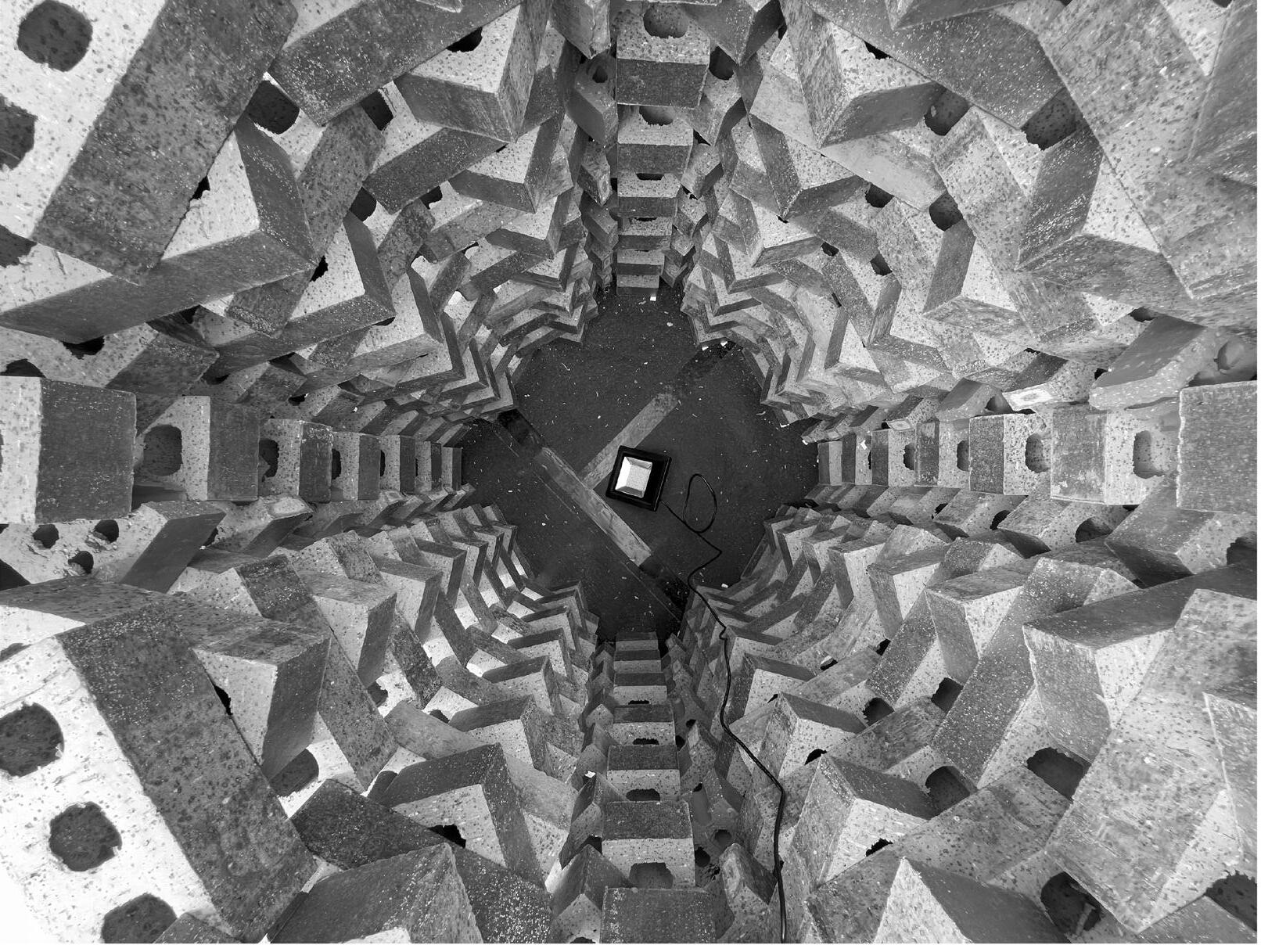







Assembly Diagram
05-4 Pedestrian Accessibility Study
Across the major freeway intersection that divides East Allegheny, a route of accessibility that provides opportunities that brings opportunities to revitalize local small diners is presented.
As analyzed through the major padestrian-freeways and padestrian-railways crossings and intersections, some of the walkings are preceived as less comfortable for experience than others.


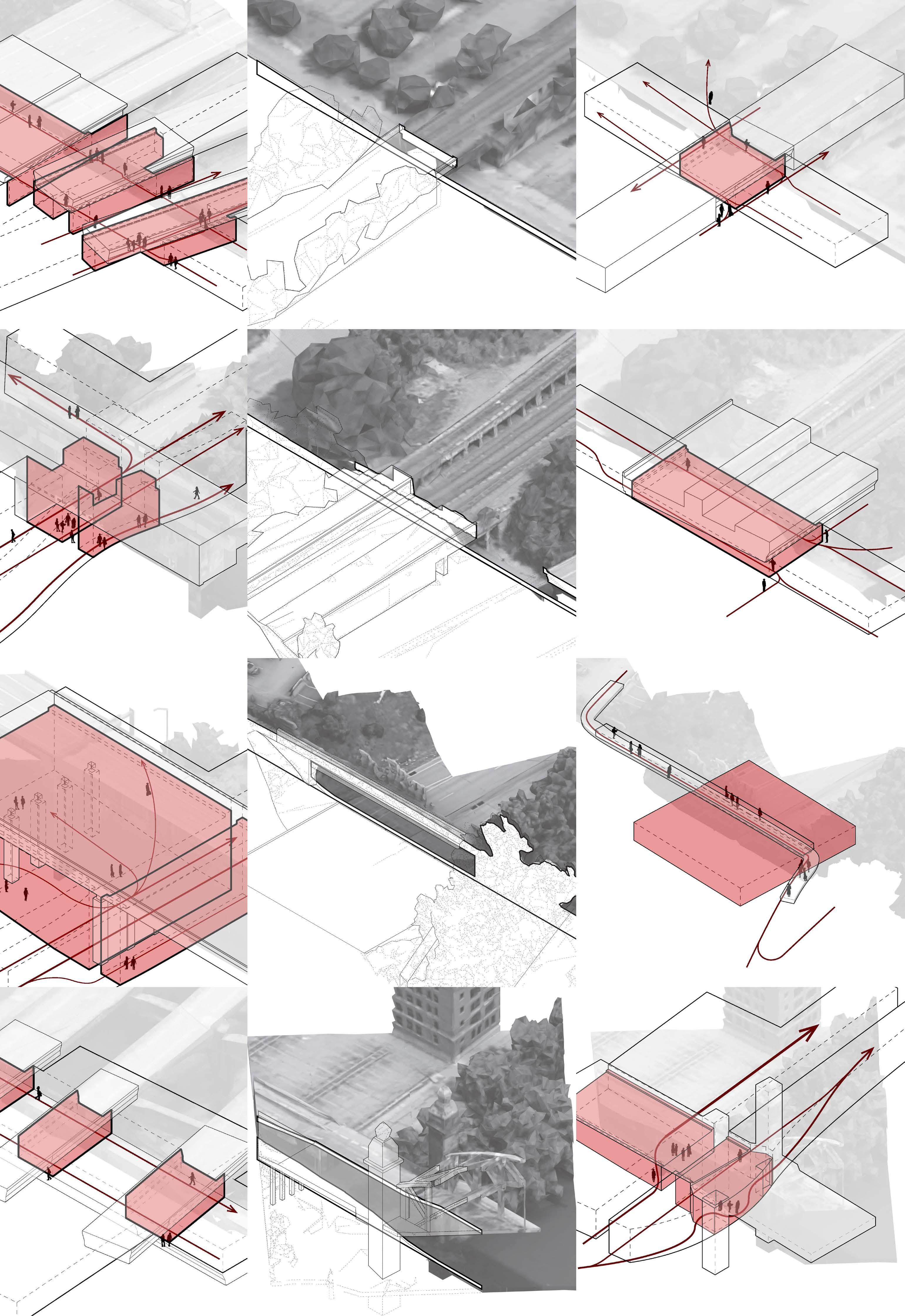
05-5 Architectural Research Comic Project
The evolution of Heinz product representation in 20th-century American sitcoms and commercials that highlight its ties to changing social structures and dominant voices

The research explores the evolution of Heinz product representation in 20th-century American sitcoms and commercials, highlighting its ties to changing social structures and dominant voices.
Heinz’s 155-year history of advertising reflects significant societal shifts. Early television commercials highlighted food safety and reliable sources during wartime, often reinforcing stereotypical housewife icons seen in family sitcoms. To compete within its market niche, Heinz employed comparative advertising, a tactic still prevalent among industry giants like Coca-Cola vs. Pepsi or McDonald’s vs. Burger King. Celebrity endorsements, such as Matt LeBlanc in a 1987 ketchup ad, showcased Heinz’s forward-thinking approach. However, the 1950s saw rising food scandals, dramatized in Apple TV+’s Lessons in Chemistry, where a cooking show host discovers the unhealthy realities behind product placements. Growing concerns about additives and low-quality ingredients fueled the organic food movement of the 1960s, symbolizing women’s rising self-awareness and rejection of processed foods.
The rise of American sitcoms helped reinforce dominant narratives of fixed gender roles. In popular shows like The Dick Van Dyke Show, women are often portrayed cooking, cleaning, and watching TV. Meanwhile, figures like Betty Furness became pioneers in breaking these stereotypes by entering the television industry. On their shows, housewives were introduced to new cooking techniques and products, sparking fascination with featured ingredients and seasonings. This created lucrative opportunities for food retailers to promote their products directly to their target audience—housewives.
The comic fuses the cultural phenomenon as well as architectural elements to build a story that raises the question of people’s perception of the advertisements through a critical lens. Through a seamless combination of product placement, crisis PR advertising, and celebrity effect, the commercial breaks the fourth wall and falls into the loop of metacognition. In the end, the female cast stood in the scene alone, staring at the can after the filming crew had left and a voice in her rose, “How can I know if Heinz is the product of my family?” It leads the readers to the question: To what extent do we trust the commercials and the dominant narrative?











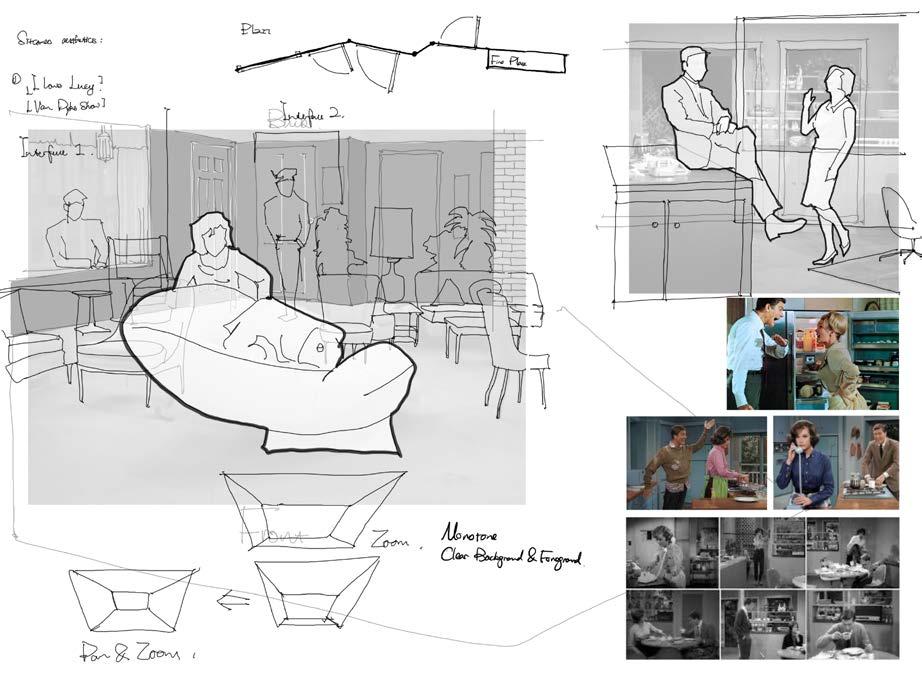
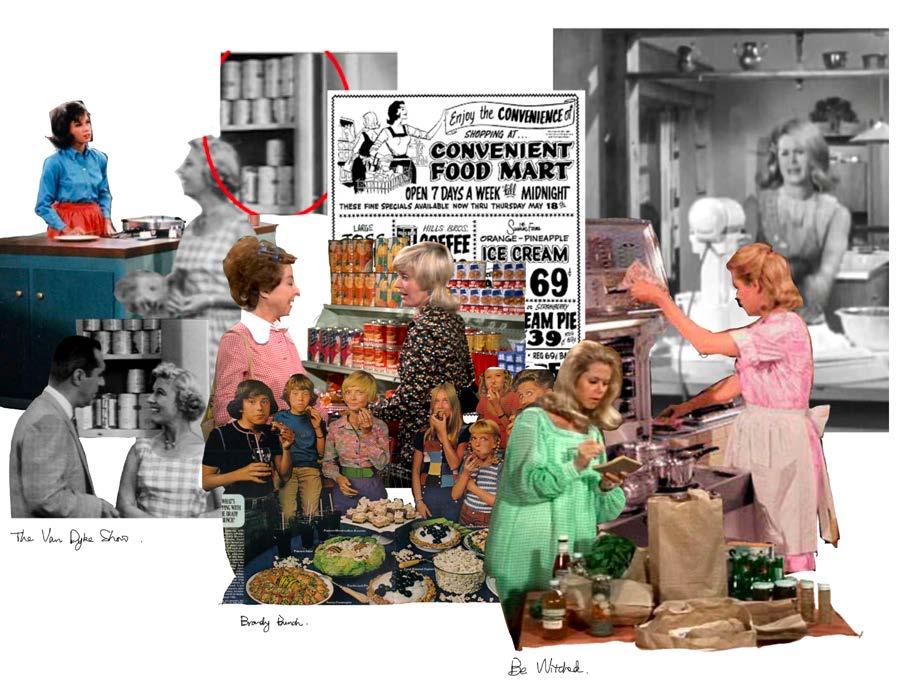

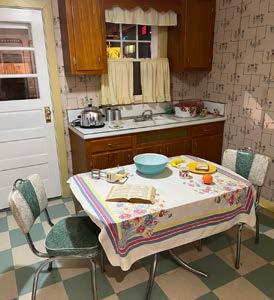


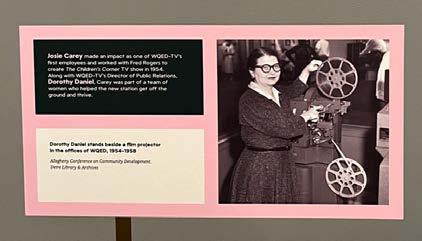
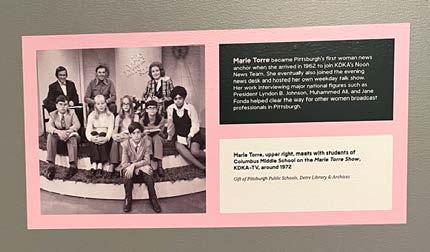
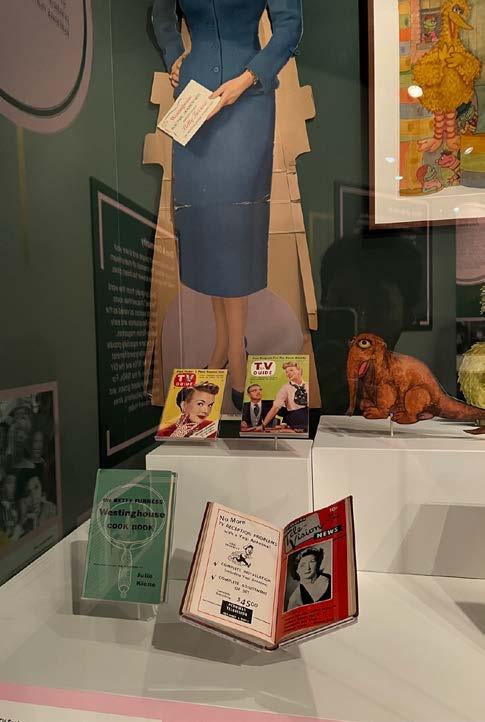
Housewifes
