kevin kunnappilly
Interests
kskunnap@gmail.com
+1 647 529 6022
Design strategy, community spaces, urban research & mapping, project communications & experimental representation, Indigenous co-design, strategic partnerships
Programs
Revit, Rhino 7, SketchUp, AutoCAD, Adobe Suite, QGIS, Enscape, Office
Manual skills
Physical models, laser cutting, 3D printing, hand sketching, photography
Education
Master of Architecture (Professional)
McGill University
Montréal, 2021 - 2023
Bachelor of Architectural Studies
University of Waterloo
Cambridge ON, 2016 - 2021
Work
UNStudio
Business Development Manager
Amsterdam, Toronto, Montréal (hybrid), 2021 - present
ZGF Architects
Architectural Intern
Vancouver, 2019 Reference
Boxwood Architects
Architectural Assistant
Toronto, 2018 Reference
Robert A. M. Stern Architects
Architectural Intern
New York City, 2020 Reference
HKS Architects
Architectural Intern
Singapore, 2018 Reference
boxwood architects, toronto projects: single-family residential renovations & new-builds
Skills: AutoCAD, Adobe Suite
hks architects, singapore Projects: large-scale mixed-use & hospitality concepts, healthcare competitions


Skills: Revit, Rhino, V-Ray, Adobe Suite, hand-sketching





zgf architects, vancouver
Projects: medium to large-scale mixed-use, residential, & cultural/assembly/worship
Skills: Revit, Rhino, Enscape, Adobe Suite, physical modelling (lasercut + 3D-print)






robert a. m. stern architects, new york
Projects: luxury single-family & high-rise residential, mixed-use masterplan



Skills: SketchUp, Revit, Enscape, AutoCAD, Adobe Suite, lasercut + hand-modelling


demalling .cargo.site :
e nvisioning transitional occupancy for dying malls

urban redevelopment strategy & vision
m.arch final project
fall 2022 - winter 2023
‘Mixed-use’ corridors filled with retail strips and boxes are failing. Various factors such as a pandemic, transit orientation, a housing crisis, changing retail trends, and climate migration are leading to the redevelopment and densification of such shopping centres across the US and Canada with housing. To prepare for future crises, we need to change how we think about ‘permanence’ and fixity when building our cities to enable smooth transitions to beneficial, dense, mixed-use neighbourhoods. Using Montréal’s Décarie Square as a case study, the demalling project illustrates how transitional occupancy and phasing can allow such shopping mall sites to actively support and benefit existing and future communities, whereas the current status quo is for such sites to lay vacant or continue declining during extraordinarily long rezoning and redevelopment timelines.
exo regional commuter train
official city-identified TOD radius, by transit line/station



R.E.M. (under construction) orange metro blue metro green metro island of montréal 0 4 2 8km
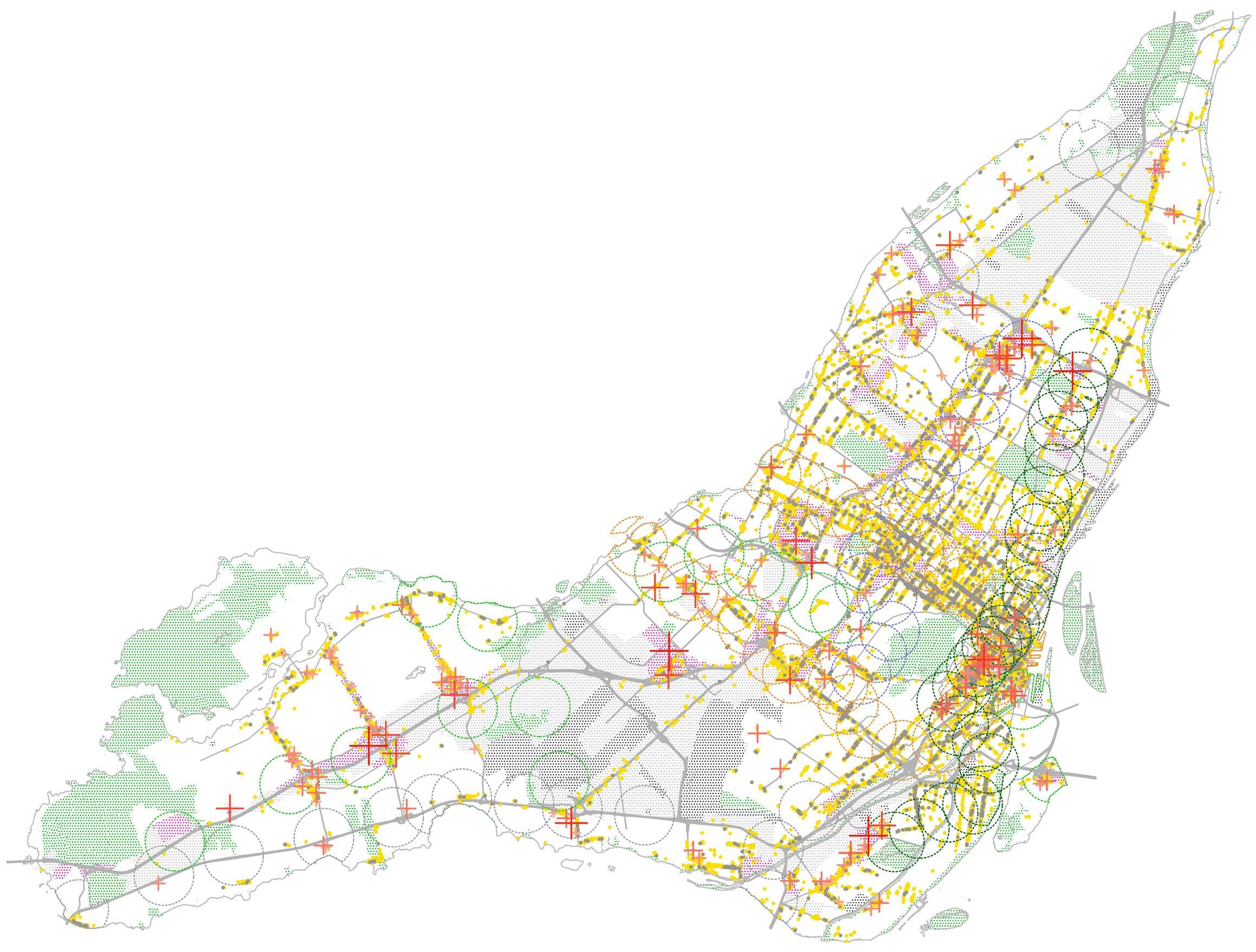
context :
Décarie Square was selected for both its unique mall architecture as well as a complicated social and physical context full of divides. Located on an annex of the independent municipality of Côte-Saint-Luc, it also straddles the towns of Hampstead and Mont Royal, yet is cut off from Montréal’s Côte-desNeiges–Notre-Dame-de-Grâce borough and closest metro station by the intersection of a railway with a depressed expressway.
north elevation (existing)
multiculturalism & co-habitation

Adjacent Côte-des-Neiges is the borough of Montréal with the highest percentage of immigrants and visible minorities, including Filipino, Chinese, Sri Lanka, Indian, Moroccan, Algerian, and Jamaican residents. On the other side of the expressway, the towns of Côte Saint-Luc and Hampstead have majority Jewish residents, which is a reflected in the commerce and community found on a given day in Décarie Square. However, a lack of mingling between these cultural enclaves has been reported.


housing, income, healthcare & transport insecurity
The lowest-income and most public transport dependent borough of Montréal is contrasted against towns with much higher incomes and car ownership. At the same time, multiple charity organizations are found in the immediate vicinity, addressing the hidden homelessness which has been reported and expected in cultural communities with higher mutual aid between families and friends. Décarie Square, with its medical wing and many clinics, also acts as an important healthcare anchor for the area, especially for low-income or recently immigrated residents who may face barriers in accessing care.
ongoing redevelopment pressure





Décarie Square has been considered a dying mall from its beginning. It is a pillar in the ongoing masterplan revision of Côte-Saint-Luc, and finds itself just down the road from some of Montréal’s largest renewal projects. Since its last sale and redevelopment announcement in 2018, the owners still have not submitted any rezoning or development applications. However, a conceptual redevelopment scheme has been commissioned and publicly presented, which proposes a complete revitalization through a pedestrian overpass with a potential new station for the exo2 commute train, mixed use towers, a medical tower, a community center, and a food market hall.
 clothing drive in an empty office on the third floor; mada community centre across the expressway
montreal gazette, november 26, 1986; current redevelopment concept by kpf architects, new york
clothing drive in an empty office on the third floor; mada community centre across the expressway
montreal gazette, november 26, 1986; current redevelopment concept by kpf architects, new york

analysis :
Through multiple site visits and in situ observation of rapid change between each, various cultures of the use of commercial units (vacant or otherwise) in the mall could be seen. Such visits also allowed a better reading and documentation of the building, and the identification of the opportunities which arise from this mall’s unique architecture. From these cultures, opportunities, and context, a comprehensive series of design strategies (next page) was determined which could leverage such aspects or introduce new tools over time to benefit a theoretical demalling and future community around Décarie Square.
quick turnover
Storefronts and businesses come and go quickly, from the Dollar Cinema lobby which had been a furniture store to an art gallery in only a few months after its closing, to a mattress store newly opened in a vacant unit within 3 months’ time.


rational grid
The mall’s singular square form, compared to other commercial centres, consisting of a poured concrete two-way slab on a 9x9 column grid creates an extremely flexible interior. Also unique is its three-floor form, with typical dimensions extending across all floors.
cultures of moving
Existing (non-anchor) tenants do not stay in one place, shifting to other units as vacancy arises. This can justify a ‘demalling culture’ where tenants who want to stay simply have to move to a portion of the mall not being selectively demolished.

maximization of space

Though not know by whom, various vacant spaces are adapted during their ‘meanwhile’ period, from storage in vacant units, to an impromptu living room in a vacant medical office, to a furniture store in a lesser used hallway.


habitable hallways
Wide hallways lend themselves to cafes, vendor kiosks, whole stores, and lounges. By naturally creating perimeters around units, and finding that the circulation is often stacked on all 3 floors, they are easy to be used as cut lines for selective demolition.

daylighting
All office spaces in the building are provided daylighting, including skylights on the third floor, making these quite suitable for retrofit for housing.

strategies :













 park connection
multi-modal mobility
lightwells parking lot pop-ups improved circulation experience
amphitheatre
digital interface
selective demolition, adaptive reuse & heritage transitional housing
renewable facade flexible commerce
park connection
multi-modal mobility
lightwells parking lot pop-ups improved circulation experience
amphitheatre
digital interface
selective demolition, adaptive reuse & heritage transitional housing
renewable facade flexible commerce
scenarios :
A series of 8 scenarios in 4 physical phases of the existing mall is suggested for the demalling. The scenarios can also be read as chronological phases, where the mall is incrementally demolished to make way for the proposed new buildings in the original scheme, until the site has been completely redeveloped. The existing developer’s proposal has been reworked slightly to work with the phasing of new buildings and formal relationships of the various programs inside the mall.


Acting either as scenarios or phases can allow the mall owners to respond accordingly to the resources at their disposal at a given time, allowing adaptive reuse of the mall for the proposed programs of the redevelopment instead of consistently investing in new buildings, essentially creating a site masterplan which accounts for uncertainty while foreshadowing ‘final’ programs. Between each ‘A’ Scenario exists a ‘B’ Scenario where the portions of the mall to be demolished in a following scenario can be made ‘vacant’ and given over to temporary occupations such as co-working space, supportive housing, or local vendors and markets.



Work of this nature embraces uncertainty. It lives in a limbo as to when or if redevelopment occurs. The philosophy behind this approach to transitional occupancy of dying malls is that no or very little space is truly left vacant for extended periods of time; rather, ‘temporary’ uses allow intervention to occur immediately to support existing communities as they face future change.
To account for uncertain situations, key considerations include:
mobility hub: ‘heritage’ retention of northmost corner of mall




(1) Retaining and integrating parts of the mall ‘permanently’ into the redevelopment scheme to allow uninterrupted function of the site.
Access between o -island, downtown, and site for commuters
E-bikes, carshares, and bus stops for industrial workers

Dynamic, responsive spaces and marketability for owners & consumers based on market needs

Culture & entertainment o erings for growing younger population outside downtown


the bunker: a leftover basement parking deck turned flex space




(2) Retaining open and flexible contingency spaces which can accommodate and form to changing trends and demands in the future community on site.



newcomers
density acts as an economic engine for the developers & investors throughout the transition





Better visibility and tra ic for existing business & restaurant owners

• Community spaces & restaurants provided direct ground-floor access
Low-cost, temporary rental of vacant commercial space throughout Local vendors’ space in new market hall
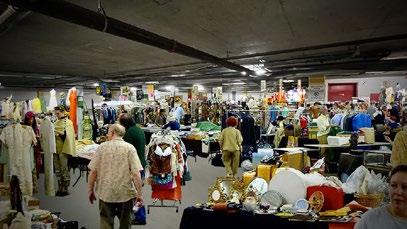
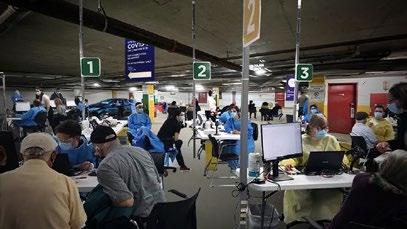

• Remaining grade-level commerce and activation developed





New businesses diversifying program mix & amenities on site
Total commercial space on site equivalent to two-thirds of previous mall
Continuous income sources for owner opposed to vacancy family requirements for development
• ~90% of new residential density constructed
(3) Creating interfaces between the existing mall and the renewal, using the former’s typical dimensions to accept the toolkit of transitional design strategies interchangeably.
• 100% of new residential density constructed











isumanivivik*:
* place-of-your-own-thoughts
inuit art school design studio
fall 2019 with colin williams
The promotion of Inuit arts in a cross-cultural context as a means of preserving Inuit culture serves as the grounds for a new crafts school serving Nunavik, the special administrative region of northern Quebec's Inuit peoples, and based in Kuujjuaq, its capital and administrative center. The curriculum will bolster a contemporary Inuit arts culture which pushes the boundaries of traditional craft, iconography, and meaning with modern, southern techniques and materials, something which we already see as having benefited the Inuit world in James Houston’s introduction of printmaking to the north. While the relationship between James Houston, the Hudson’s Bay Company, and Inuit bordered on entrepreneurial exploitation, the school fosters a new generation and culture of autonomous, artistic entrepreneurs equipped with the traditional and contemporary knowledge and skills to pass critical judgments and explorations in a transforming cross-cultural environment.
Featured in 2019 Projects Review.

The design process began with research and analysis of Kuujjuaq’s existing educational, cultural, social, and physical infrastructure, including a research trip to gain firsthand knowledge of Inuit life in Kuujjuaq. The exchange of art, people, traditional knowledge, and materials amongst homes and existing crafts programs within the town facilitates the success of an arts school here.


















The design draws on the ethos of Kuujjuaq’s urban fabric using the imagery of multiple pavilions and subsidiary buildings on one site. The approach from the town consists of contextual materiality and a celebration of the realities of building and servicing in the north.


Shifts in orthogonality between programmatic volumes create moments of expansion for gathering or views out to landscape, resulting in a sinuous, de-institutionalized interior corridor lined with utility walls.

Varying degrees of opacity and transparency in the utility walls create thresholds and passages between interior spaces, while the expression of roof creates clerestory moments as well as gestures out to landscape.



winterfurhaul
first semester reviews
The spatial experience of the school is defined by the layering of structural systems and elements, imbuing the architectural experience with the iconography of the structure of a skin-on-frame kayak and an Inuit woven basket without using a literal translation.



The utility walls lining the interior spaces, using readily available materials such as plywood and rope installed and removed with ease on a base structure, cater to an Inuit way of life defined by the changing of seasons and a lax sentiment towards storage and possessions.

fluctuate :
flood-resilient urban landscape design studio
spring 2018
In response to four specific edge conditions along the Grand River through Galt, Ontario, a respective number of additive, infrastructural typologies are proposed to support water access and river use during the region's typical normal, heightened, and flooded water levels. The typologies are distributed where appropriate, creating a strategic and continuous urban network defined by constant public engagement with the natural fluctuation of the river’s surface.
Featured in 2018 Projects Review and awarded Spring 2018 Studio Outstanding Design Work.
co-inhabiting people, plants, and animals at a river’s edge




 1:1000 urban model
1:1000 urban model
Water access is supported at various levels along existing floodwalls and sloped banks by planting and stacking modular concrete forms on ground and wall planes, and forming shallower, accessible descents between them leading to the river’s edge.
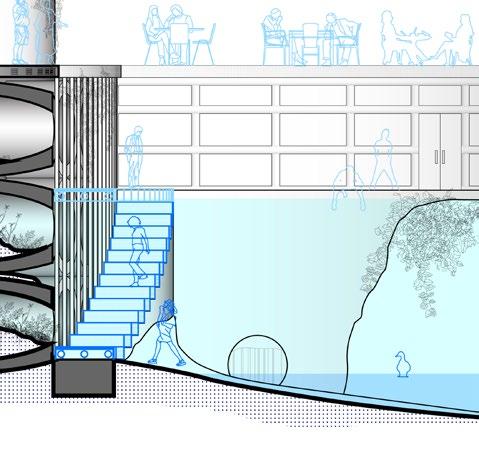





existing conditions
experiential vignettes with plexiglas overlays
The proposed infrastructure creates interstitial zones of human occupancy up the elevation of the river bank which are accessible during increased water levels, as opposed to one static zone of occupancy which disappears as the water rises or does not support water access.



 summer low-flow
spring melts
annual peak
summer low-flow
spring melts
annual peak
The new form attributed to the water's edge improves aspects of the riparian system such as water speed, decreased erosion, increased deposition, and biodiversity creating sustainable spaces for flora, fauna, and humans at every elevation of the river's banks.

1 : 50 detail models/deposition studies (3D-printed & handmade components): Foam core, modeling clay, twigs, & miniature plants repeatedly dipped in a heterogeneous solution of water, soil, texture spray, spray paint, spray adhesive







t h e c e n t r e : flexible space as inclusive space
community dialogue & healing centre comprehensive design studio fall 2020
Responding to a very politically and emotionally charged year in global events, the program calls for a new typology between the healthcare district and Annex residential neighbourhood in Toronto: a centre for dialogue, listening, and compromise. Designed with total accessibility and sustainability in mind, the Centre draws on the collaboration and teamwork invoked in domestic settings. The domestic is reimagined using queer space theories to produce an environment which is totally inclusive, de-roled, non-hierarchical, communal, touched-by-many, adaptable, and spontaneous. The Centre, partclinic and part-community centre, concurrently serves as a shelter, cafeteria, lounge, classroom, or club—a ‘home’ that is active day and night.
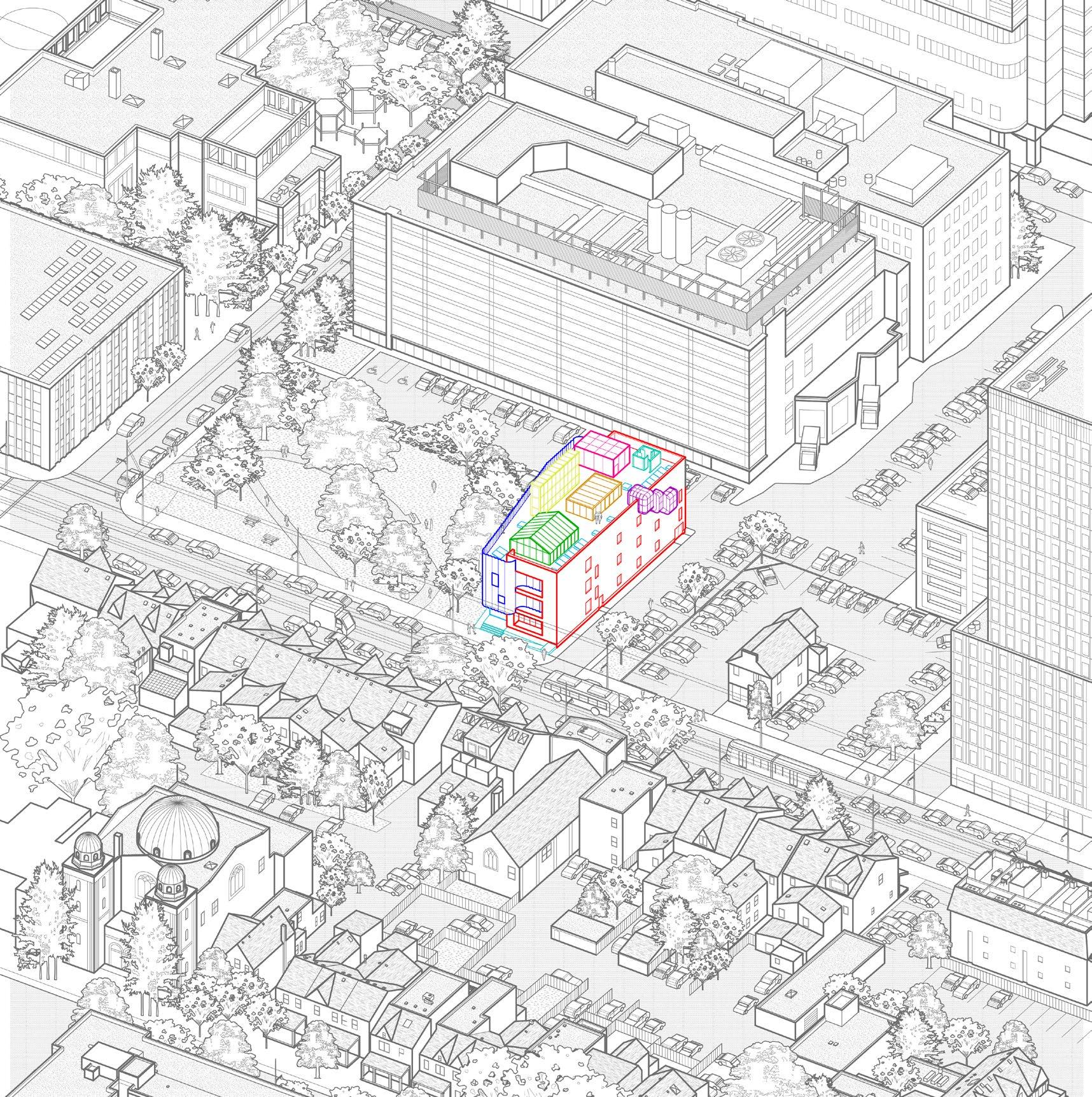 Mount Sinai Hospital
Russian Orthodox Church
Holy Word Church
McCaul-Orde Park
Ronald McDonald House
University of Toronto
Public School
Parking Garage
Mount Sinai Hospital
Russian Orthodox Church
Holy Word Church
McCaul-Orde Park
Ronald McDonald House
University of Toronto
Public School
Parking Garage
The building is organized in a three-storey brick clad mass along the south and a two-storey curtain wall-clad volume cantilevered over the north side. Each responds to different neighbouring contexts and varying degrees of sun throughout the day. The composition conveys a pseudo-addition adapted onto existing neighbourhood fabric.













































































































































































































































































































































































































































































































































































































































































































































































































































 north (park) west (street)
north (park) west (street)

Energy efficient construction on south (direct afternoon sun) and east (shaded) facades to reduce heat loss or gain.





Deep inset windows on WSW facade to shade from summer afternoon sun. Trees shade NNW facade from summer evening sun.
Minimal punctures through roof controls detailing, conserves heat, and provides space for photovoltaics.

Heat exchange between building and sauna or greenhouse.





Adaptable, low-tech spaces and minimal interior finishes reduce material & carbon footprints.

sustainability directives
high-level water & energy systems

Within the Centre:
a new queer domestic will be invoked, inverting roles of spaces within this public typology while retaining the compromise we perform with family, partners, or roommates;

the initiation and nature of a meeting can only occur through communality;
choice, configurability, and adaptability creates spaces that are comfortable for everyone; and,
the overlap of public and private (voyeurism) creates space for new energies, solutions, performances, and vulnerability.
program manifesto interior parti curtains
The exterior responses direct the interior organization and activities: breakout and main circulation spaces are located at the north, with less environmental control, and the meeting/dwelling spaces in the south with more environmental control. Curtains and other off-the-shelf operable partitions are proposed to allow occupant/seasonal control in the interface between these interiors, while also supporting the program’s vision of truly flexible space.
ground floor
A communal kitchen straddles the entry, flipping the domestic convention of this service space at the rear. Operable partitions open up meeting spaces into one larger event space as well as to the park (also known as the Front Yard).



second floor
A live-work dwelling for a resident counsellor can open up to the remainder of the floor, allowing their amenities to service various events and meetings. Themed breakout and ‘chill’ spaces shape the undulating north facade.

third floor
Exterior balconies and enclosed rooms such as the bathrooms and stairwells are equally spaced, envisioned as ‘places to go cry’ (or scream, take a call, have a 1-on-1 conversation, etcetera)
roof
The flat roof becomes a zone for communal or seasonal experimentation and low-tech constructions, such as a greenhouse or sauna. These can benefit from heat gain here and be oriented independently from the building’s geometry.


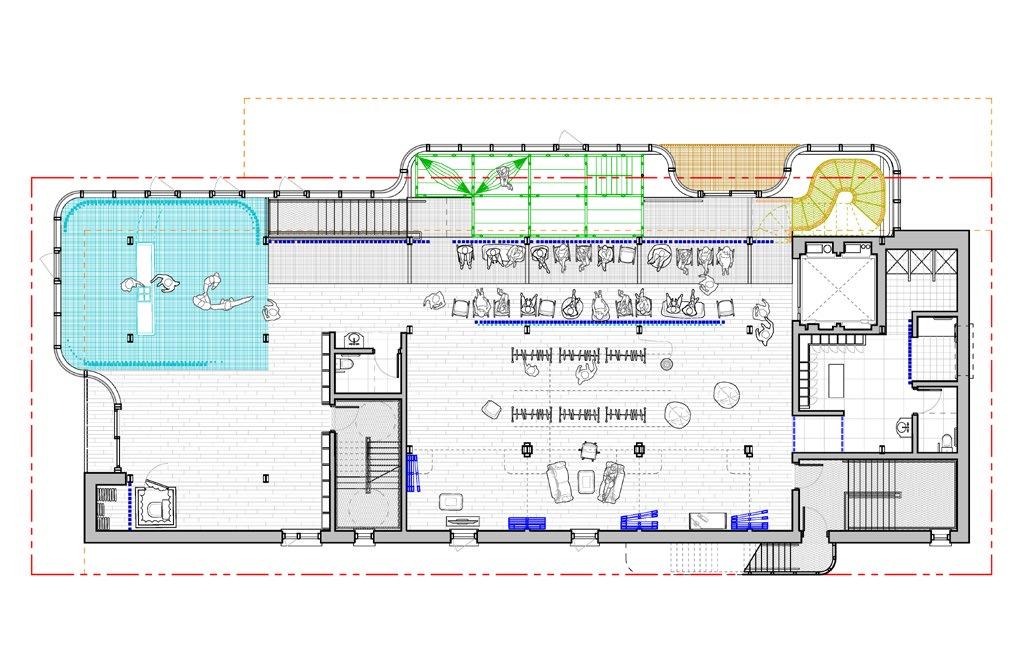

free-running cross-section


On days when the system can run entirely in a passive, free-running mode, curtains can be left open to naturally ventilate, using a stack effect powered by the solar chimney. A grated floor with operable louvres underneath creates this stack at the center of the floor plan.
active heating/cooling cross-section

On days requiring active systems, curtains and louvres can be drawn to compartmentalize spaces and leverage the variable conditioning systems. Special detailing at the junction between curtain top and bottom rails with the dropped ceiling or floor permit better acoustics and airtightness.
The choice and operability which allows the flexibility of space can also contribute to the environmental performance of the building.


conscious material sourcing material lifespans


recycling potential stones metals composites, plastics, glass wood
The comprehensive project required high-level understanding and integration of structural and environmental systems appropriate for the context. An ‘unfinished’ approach to the interiors, exposing these elements, produces a voyeuristic and atypical environment, while also theoretically reducing material use and costs.



repository:
health-centred, garden living
urban design, student housing design studio winter 2019
The Repository envisions a new student environment at York University in Toronto centred on holistic living. Physical and psychological well-being are the cornerstones of an ideal academic life on this infill site. Here, the pedagogy and security of health within and without the home bears equal value to the specialized academic and personal pursuits of students. The plan argues that access to green spaces of varying scales & publicities and security of space plays a key role in healthy living, responding to various past incidents which have occurred in the campus’ existing housing stock.

york university, toronto: keele campus

Using garden as concept, the masterplan site implements new public spaces creating a green corridor between the campus’ main quad and various parks and community gardens to the south. Inspired by the sloped greens of successful public spaces such as Toronto’s Christie Pits and McGill University’s quad, a defining element and challenge intentionally introduced in the masterplan is a large, centrally-located, depressed green.



Overall masterplan
Prefatory exercise with Vincent Chuang and James Kwon
Site area: 18,370 sqm
Urban blocks
Public interiority Gateway programs

2-BEDROOMS
DUPLEXES
Residential types Territorialization through section Garden as community Nested scales

The block plan invokes the typology of the college quad, at the same time employing a nesting of scales with smaller quads within each block, creating multiple secure, public interiors. Varying the topography creates more dynamic streetwalls along the perimeter of each block of the Repository.



Unit plans

Axonometrics illustrating vertical apertures to green spaces, courtyard, and street.






residential floor
Three blocks are selected from the masterplan to develop in detail, entailing public health programs at grade with student housing above. Each unit type is provided private outdoor space and windows facing onto either the street or the courtyards.
The public programs at grade on the north side of each block act as gateways into the courtyards, open during the day and closed at night. Vertically, the changes in topography address perceptions of safety by creating distinct and defined terraced spaces for each living space as well as split-level lines of vision.


The courtyard becomes the symbol of community and security within each block, as well as accommodating health-related activities such as meditation and organic gardening. The typology also permits improved daylighting and cross-ventilation from both sides of every building.

