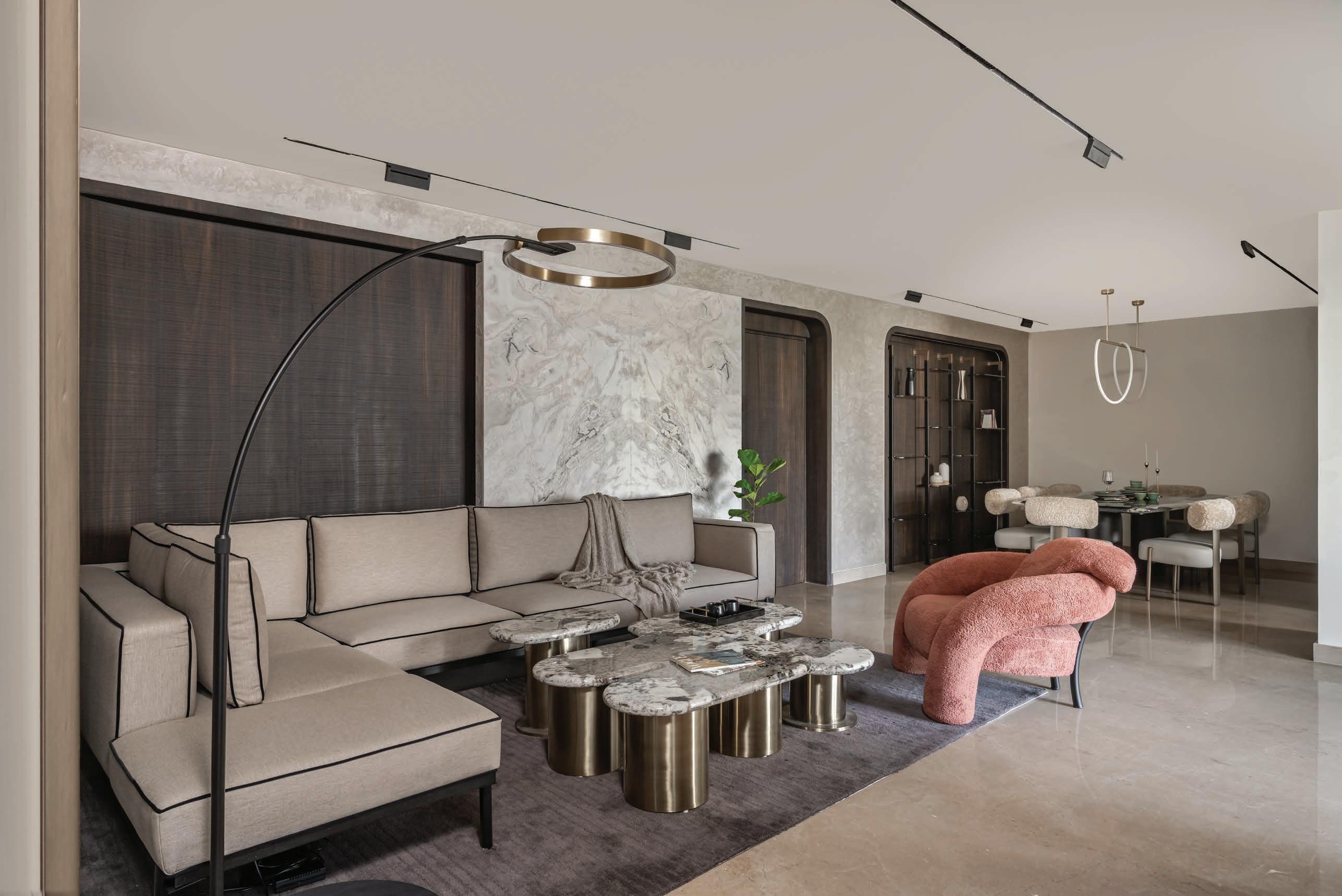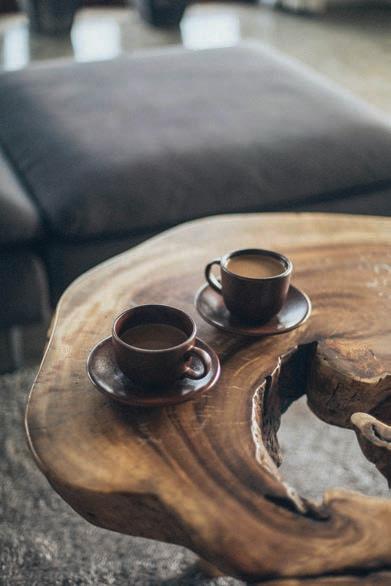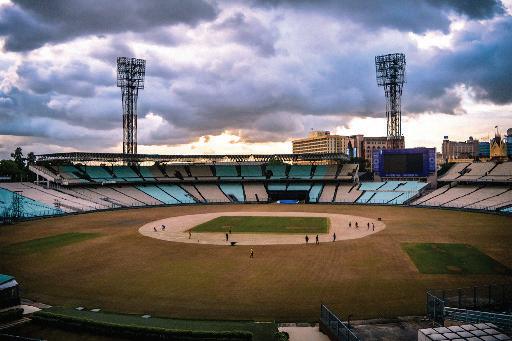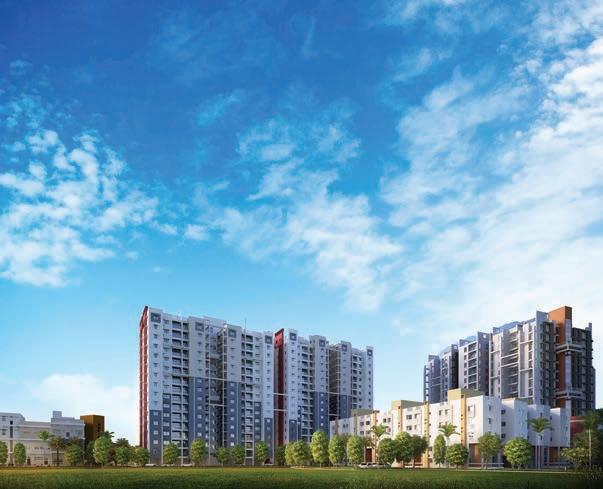




Welcome to Hastings, a spacious and peaceful haven that perfectly balances modern city life and peaceful residential living.
Being centrally located and well connected to the corporate, cultural and social hub of the city, it offers you the best of both worlds.
Step into our meticulously designed spaces, where spacious layouts & contemporary designs, create an ambience that reflects modern comfort.












Stay fit and focused with our state-of-the-art indoor gymnasium, designed to inspire your wellness journey.


Our indoor lounge offers a serene retreat where residents can unwind, connect, and engage in meaningful conversations amidst cozy seating and an inviting ambiance.



Disclaimer: Rendered image as visualised by the artist and for reference purpose only / artist's impression
At Hastings, we consistently strive to create opportunities for the well-being of all our residents. With a variety of recreational facilities, including table tennis, carrom and various board games, residents can rediscover their favourite pastimes.
Disclaimer: Rendered image as visualised by the artist and for reference purpose only / artist's impression
Close to landmarks and attractions that collectively define the essence of this vibrant destination.
Just 10 mins away these iconic landmarks collectively shape the vibrant character of Hastings








Parkstreet, the social hub of the city is in close proximity to Hastings.
The food and flavours of this destination is integral to the overall experience. Whether you want a fine-dine or a relaxed venue, it's neighbouring locales make this experience an exquisite one.
T he G ri d
Ordnance Club
Vidyasagar Setu
Royal Calcutta Turf Club (RCTC)
Alipore / Taj Bengal / National Library
St. Thomas’ School
Bangur Institute of Neurosciences
AJC Bose Road Flyover / SSKM Hospital
CMRI / Woodlands / BM Birla Hospital
BBD Bag / GPO
Kona Expressway
Exide Crossing / Rabindra Sadan Metro
Esplanade
Gokhale Memorial College
Nabanna
Park Street Flyover / The 42
Minto Park / Belle Vue / La Martiniere
Bhawanipore College
St. Xavier’s College
Shri Shri Academy
ICAI Bhawan
Narayana Superspeciality Hospital
Forum Mall
Lakshmipat Singhania Academy
Quest Mall
Howrah Avani Riverside Mall
Shalimar Station
Burrabazar
Calcutta Swimming Club
Saltlake & Sector V
Metiabruz Haat
New Town NSC Bose
Distance Source: As per Google maps (Time: 12:35 PM on 22/03/2024)
BBD Bag / GPO
Forum Mall
Bangur Institute of Neurosciences
Gokhale Memorial College
Ordnance Club
Narayana Superspeciality Hospital
Alipore / Taj Bengal / National Library
Swimming Club
AJC Bose Road Flyover / SSKM Hospital
College
Setu
Minto Park / Belle Vue / La Martiniere
Royal Calcutta Turf Club (RCTC)
Lakshmipat Singhania Academy
Exide Crossing / Rabindra Sadan Metro
Park Street Flyover / The 42
CMRI / Woodlands / BM Birla Hospital
Expressway
Structure Bri c k and RC C st ru ct ure.
Living Room / Dining Area
Flooring
Impor t ed M ar bl e
Ceiling
Pu tt y
Wall
Pu tt y
Bedroom
Flooring
Impor t ed M ar bl e
Ceiling
Pu tt y
Wall
Pu tt y
Balcony
Flooring
Impor t ed M ar bl e
Railing
Gla s s ra ilin g wit h h and rail
Electrical
Con cea led Coppe r wit h
M od u la r s wi t ch es and socket
Windows/ Glazing
Pow de r coat ed al u mi nu m wind ows
Electrical
Con c ealed Coppe r wit h
Mod ul ar s wi tch es a nd so cket
Windows/ Glazing
Pow de r coat ed al u mi nu m wind ows
Electrical
Con c ealed Coppe r wit h
Mod ul ar s wi tch es a nd so cket
Ceiling
Paint ed t o m at ch ext erio r el eva tio n
Wall
Paint ed t o m at ch ext erio r el eva tio n
Kitchen
Flooring
Impor t ed Ma rbl e
Dado
Co ncea led Coppe r wit h
Mo du la r s wi t ch es and socket
Ceiling
P utt y
Electrical
Co ncea led Coppe r wit h
Mo du la r s wi t ch es and socket
Windows/ Glazing
Pow de r coat ed al u mi nu m wind ows
Kitchen Sink
S tainles s St ee l
Counter White Top
Toilets
Flooring
An ti -Sk id Vit ri fi ed Tile s
Wall
Vit ri fi ed Tile s
Electrical
Con cea le d Coppe r wit h
M odul ar s wi t ch es an d socket
Windows/ Glazing
Pow de r coated aluminum win dows
Sanitary ware & CP fittings
San it ar y Ware and C P fi tti ngs of KOH L ER b rand
Ceiling
Pu tt y
Misc.
P an as onic Vi d eo Doo r P ho ne on Ma in Doo r
Disclaimer: Rendered image as visualised by the artist and for reference purpose only / artist's impression
















































































Flat Area (Buil t-up) 15 85 sq. f t
Area (Ca rpet) 14 26 sq. f t
sq. f t Utilit y (B u il t-up)
(A ) sq. f t Utilit y (Ca rp et)
Sa le a ble Area ( Total)
sq. f t

SIDE TABLE

X 10'8'' 5' X 8'10''
X 10'8''
Flat Area (Bui lt-up)
78 sq. f t Flat Area (Ca rpet)
sq. f t
48 sq. f t Utilit y (B u il t-up)
B) sq. f t Utilit y (Ca rp et)
Disclaimer - All internal dimensions for carpet area are from unfinished wall surface. Furniture & Fixtures shown are representative & are not part of the flats. Minor variation (+/-)3% in actual carpet areas may occur on account of site conditions/columns/finishes. Only 50% of the terrace area considered in saleable area of flat.
(12'2'' X 4'3'')
(12'2'' X 10'2'')
(12' X 15'4'')
(12'2'' X 6'10'')
(10'9'' X 14'2'')
(11' X 5')
11'2'' X 6'11''
BED ROOM
DINING LIVING & 15'8'' X 11'7''
14'11'' X 20'4''

BALCONY
5' WIDE
9'4'' X 7'4''

BED ROOM
12'4'' X 11'2''
6'1'' X 7'2''
Area (Buil t-up) 1 600 sq. f t
Area (Ca rpet) 14 10 sq. f t
y (B u il t-up)


BED ROOM
BED ROOM 39'8'' X 12'2''
BED ROOM
BED ROOM
X 12'1''
X 5'

X 7'4''

BED ROOM
X 12'1''

X 7'4''
BED ROOM
X 12'8''
BED ROOM
X 12'8''
X 6'11''
X 8'4''
BED ROOM
LIVING / DINING
39'8'' X 12'2'' 11'11'' X 7'4'' 11'11'' X 5' 11'11'' X 12'1''

Conveniently located for easy commuting in Kolkata, this location is close to Park Street and the Ordnance Club. Additionally, the financial hub, Dalhousie, and the RBI are just 10 minutes away, making Hastings, the centre of everything.
Ordnance Club
Vidyasagar Setu
Royal Calcutta Turf Club (RCTC)
Alipore / Taj Bengal / National Library
St. Thomas’ School
Bangur Institute of Neurosciences
AJC Bose Road Flyover / SSKM Hospital
CMRI / Woodlands / BM Birla Hospital
BBD Bag / GPO
Kona Expressway
Exide Crossing / Rabindra Sadan Metro
Esplanade
Gokhale Memorial College
Nabanna
Park Street Flyover / The 42
Minto Park / Belle Vue / La Martiniere
Bhawanipore College
St. Xavier’s College
Shri Shri Academy
ICAI Bhawan
Narayana Superspeciality Hospital
Forum Mall
Lakshmipat Singhania Academy
Quest Mall
Howrah Avani Riverside Mall
Shalimar Station
Burrabazar
Calcutta Swimming Club
Saltlake & Sector V
Metiabruz Haat
New Town
NSC Bose International Airport
Passionately crafting real estate excellence surpassing customer needs and upholding ethical values since 2005.
19+ Years Expertise
Transformative Projects
3240+
25+ Happy Families
We b u il d i nn ova ti v e residen ti al spaces of the hi g hest qu a lit y, d eli v eri n g a tr ans paren t and s impli fi ed b u yi ng and livi n g e xperien ce.
We p ro vi d e a sign ature livin g e xperien ce by add re ss i ng t h e l aten t n ee ds of t he home -buyer
Our p roje cts are an expre ss io n of t he hi gh es t l evel of desi gn i nn ova tio n and cra ft sm ansh ip, o ff eri ng un c omp romi si ng qu a lit y c ouple d with excep tio nal cus t ome r ser vi ce.








