KUNAL CHAWDA 2023 ARCHITECTURE PORTFOLIO K.R.V.I.A.
ABOUT ME:
LANGUAGES:
ENGLISH HINDI MARATHI GUJARATI

SOFTWARE PROFICIENCY
PROFICIENT
- AUTOCAD
- ADOBE PHOTOSHOP
- ADOBE ILLUSTRATOR
- ADOBE INDESIGN
- CORALDRAW
- MICROSOFT OFFICE
MEDIUM PROFICIENT
- SKETCHUP
- REVIT
- RHINO 7
- LUMION
- ADOBE FIREWORKS
- ADOBE DREAMWEAVER
CONTACT:
MOB.: +91 9323483877
EMAIL ID.:

kunal.chawda@krvia.ac.in
MUMBAI, MAHARASHTRA, INDIA
DOB: 06/08/2002
RESIDENT: MUMBAI
NATIONALITY: INDIAN
K.R.V.I.A.
I am currently a fourth-year architecture student at KRVIA. I possess a strong inclination towards meticulousness, emphasizing precision and accuracy in all my endeavors. I approach each task with unwavering focus and an acute attention to detail, as my aspiration is to execute every project with the utmost skill and expertise. My profound enthusiasm lies in the creation of aesthetically pleasing structures that seamlessly merge form and function. Within contemporary architecture, I draw inspiration from the pursuit of innovative solutions while continuously challenging the boundaries of conventional practice across various parameters. I remain receptive to acquiring knowledge through novel experiences, problem-solving, and the application of artistic sensibilities. My active involvement in college activities and competitive events has further enriched my educational journey. As an aspiring architect deeply committed to the realm of design, I am actively seeking fresh opportunities to broaden my intellectual horizons.
A budding architect
A young and dynamic cyclist - marshall for mumbai zone under c3b initiative
An enthusiast
A creative person & A technology lover
ACADEMICS:
- PRIMARY AND SECONDARY SCHOOLING
ST. ANNE’S HIGH SCHOOL, MUMBAI
JUNE 20 - MARCH 20
- HIGHER SECONDARY SCHOOLING
SHRI T.P. BHATIA JUNIOR COLLEGE OF SCIENCE
JUNE 20 - MARCH 20
ACHIEVEMENTS:
ACADEMICS:
2022
- SPORTS COMMITTEE MEMBER - SKLTCOA
- DIGITAL COMMITTEE CR - SKLTCOA
- HOSTED RU-BA-RU ONLINE SERIES - SKLTCOA
- HOSTED FRESHERS PARTY AT SKLTCOA
- PART OF CHIDAMBARAM STUDY TRIP COMMITTEEKRVIA
2023
- PART OF INDORE STUDY TRIP COMMITTEE- KRVIA
WORK EXPERIENCE:
2023
- ONE MONTH INTERNSHIP AT MOBILE OFFICES (MO-OF STUDIO) AT MUMBAI.
- BACHELOR OF ARCHITECTURE (PRESENT)

SMT. K.L. TIWARI COLLEGE OF ARCHITECTURE
NOVEMBER 2021 - MARCH 2022
KAMLA RAHEJA VIDHYANIDHI INSTITUE FOR ARCHITECTURE AND ENVIRONMENTAL STUDIES
JUNE 2022 (CURRENT)
COMPETITIONS:
2022
- PARTICIPATED IN RYLA
- PARTICIPATED IN 64 MSL TROPHY 2022 - NASA
- PARTICIPATED IN KRVIA’S - A DESIGN ESQUISSE
EXTRACURRICULAR:
2022
- SELECTED AS BICYCLE MARSHAL FOR R/CENTRAL WARD OF MUMBAI UNDER C3B INITIATIVE
- ORGANIZED NIGHT CYCLING - KRVIA
- MANAGED INCOME TAX DAY CYCLOTHON 2023INCOME TAX DEPARTMENT AT MUMBAI
EXHIBITIONS: WORKSHOPS: CERTIFIED COURSES:
- WAYS OF SEEING BHOPAL BHOPAL, MADHYA PRADESH
- THE MAKING OF SOUTH INDIAN TEMPLE
CHIDAMBARAM, TAMIL NADU
- REPRESENTING THE SACRED INDIAN TEMPLE ARCHITECTURE AND CITIES
2021
- THE ART OF STORY-TELLING
2022
- BRICK WORKSHOP
- PHOTOGRAPHY WORKSHOP
- BAMBOO WORKSHOPKOMBAC (KUDAL)
- RU-BA-RU
- WARLI PAINTING WORKSHOP
2023
- THE GROWTH OF MMR
- GRAPHIC DESIIGNING
- DESKTOP PROGRAMMING
- WEBSITE DEVELOPMENT
- MICROSOFT OFFICE
ARCHITECTURAL DESIGN: SEM 02 - PLAY-SCHOOL SEM 03 - BUNGLOW SEM 04 - CLUBHOUSE SEM 05 - PLAY-SCHOOL SEM 06 - BAZAR SEM 07 - RESIDENTIAL BUILDING INTERIOR DESIGN SEM 03 - 1 BHK FLAT SEM 04 - RESTAURANT AND BAR BASIC DESIGN SEM 01 - JUNGLE GYM STUDY TRIPS SEM 04 - GOA SEM 06 - CHIDAMBARAM SEM 07 - INDORE LANDSCAPE SEM 05 - UNDRERSTANGIN CONTORS AND
AN
SEM 06 - DESIGNING
ACADEMIC PROJECTS:
DESIGNING
INSTITUTION ON HILLY REGION
A COMMUNE (CHARKOP)












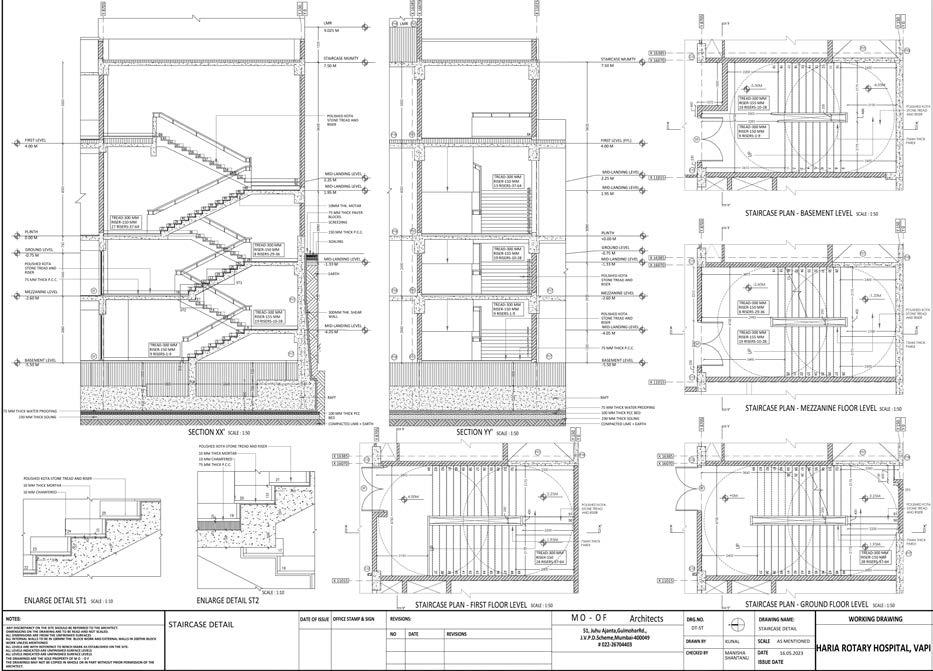
CHIDAMBARAM INSTITUTIONAL INDIVIDUAL PROJECT


Assemble
Some of the instruments
In a group and treat the group.
Instruments
- A system

- Multiple objects (instruments) coming together and thus, creating a system to work.
- Expanding the power
- Ability to do something more efficiently
- An attachment to a body helping in performing the work efficiently Treat
The act of - Destroying - Creating - Modifying
The act of modifying the instruments assembled together and thus treating them to create a

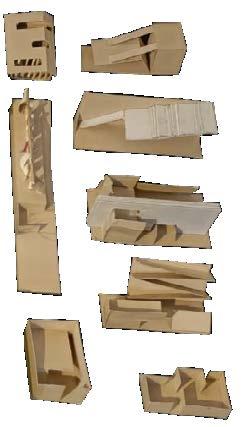
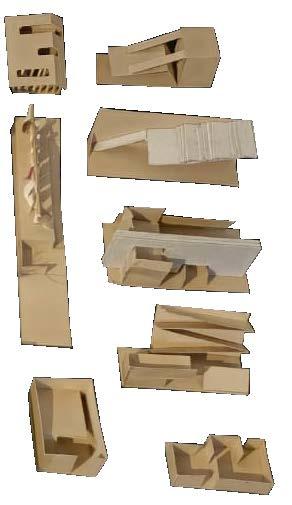



The Thillai Natraj Temple serves as the central focal point of Chidambaram. The temple functions as a potent magnet, generat ing a substantial sphere of attraction that draws various activities, visitors, tourists, and commercial endeavors towards Chidambaram.
The Thillai Natraj Temple stands as a primary catalyst for the ex istence of the temple town of Chidambaram. This magnetic pull extends to encompass traders, vendors, resellers, tourists, consumers, and more, hailing from both within and beyond Chidambaram’s boundaries. However, shops, resellers, and related establishments are dispersed throughout Chidambaram. Consequently, the idea of establishing a centralized marketplace with shops in Chidambaram was conceived.

BAZAR SEM 06 A.D.
PUBLIC OFFICE
EXHIBITION AREA AND ARTIFACT SFOP
GAREMENT SHOP


JEWELLERY SHOP




SAREE SHOP




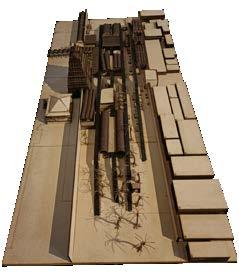
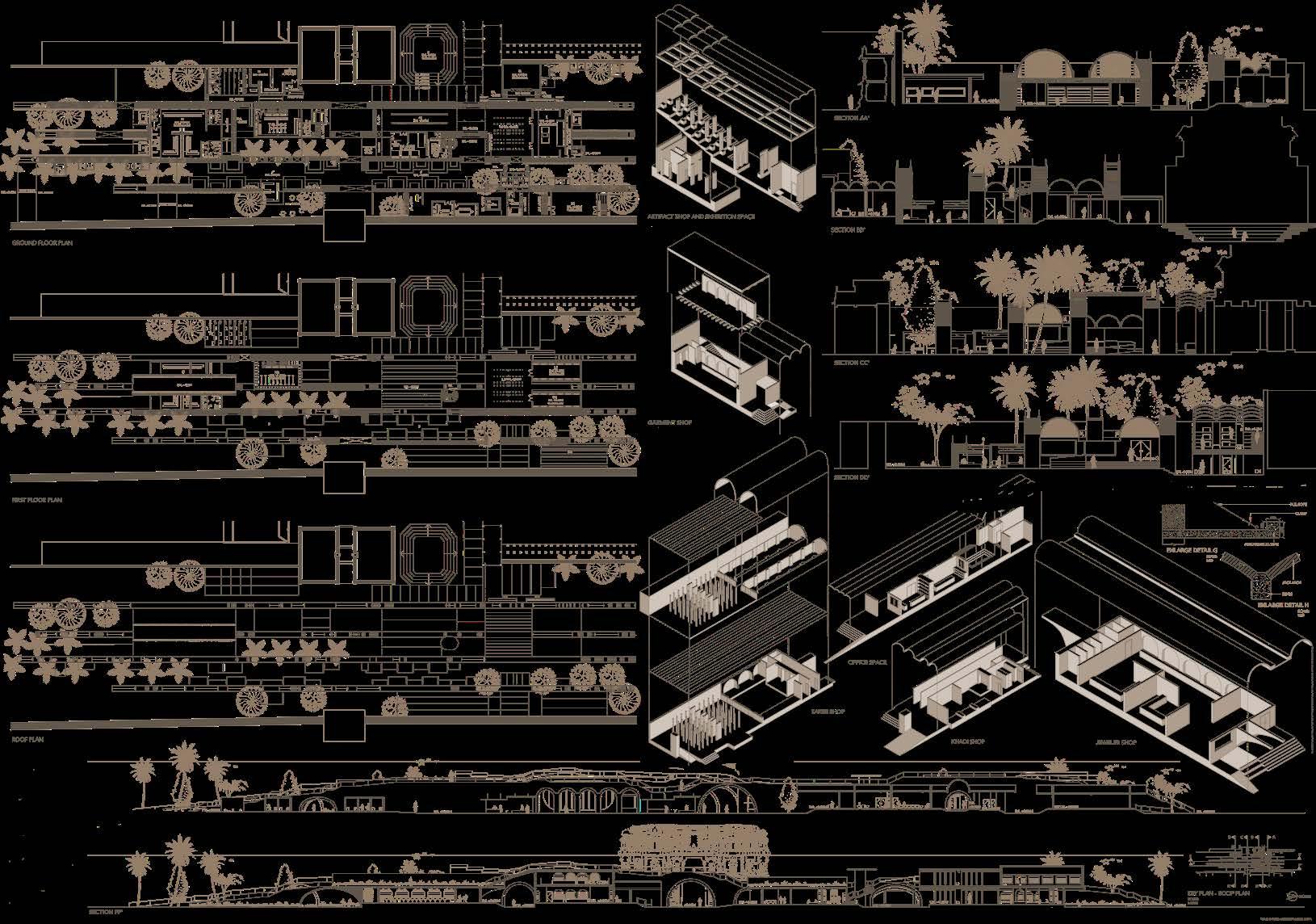

SEM 06 A.D.
BAZAR
CHIDAMBARAM INSTITUTIONAL INDIVIDUAL PROJECT




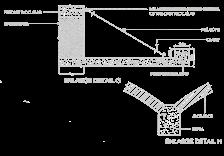
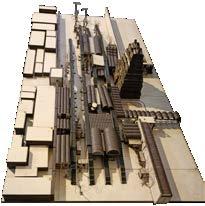
PLAYSCHOOL




SEM 05 A.D. MUM.BAI INSTITUTIONAL INDIVIDUAL PROJECT
The happiness and exuberance displayed by the children, along with their considerate behavior and disposition, necessitate a balanced blend of indoor educational activities and outdoor play-based learning experiences. The design of this preschool aims to address this requirement by incorporating specific features. It involves the creation of glass-enclosed classrooms and a double-height space on the first floor, complemented by an amphitheater and interconnected areas accessible via staircases and passageways. Catering to children between the ages of 3 and 7, this preschool places a strong emphasis on fostering comprehensive child development and nurturing their potential. The various spaces within the structure are carefully designed to foster a playful environment for the children, wherein they can learn through play.
GROUND FLOOR PLAN WITH SITE

ELEVATION AA' D'
SCALE 1:200 3. 4. 4. 4. 4. 5. 6. 6. 6. 6. 6. 7. 9. 4. 4. 1. 14 16 16 17 17 17 18 18 18 20 20 20 21 21 22 22 22 23 SCALE 1:200 Road No. 8 Imambada Road UP UP UP DN DN LVL. +0.60M ELEVATION AA' OUTDOOR STUDIES. THIS PLAY SCHOOL DESIGN APPROACHES TO INCORPORATE THIS NEED INTO ITS DESIGNING, CREATING GLASS ROOMS AND DOUBLE HEIGHT SPACE AT THE FIRST FLOOR WITH AN AMPHITHEATER AND SPACES INTER - CONNECTED WITH STAIRCASES THE PLAY SCHOOL SERVING CHILDREN FROM AGE 3 TO AGE 7, FOCUSES ON ALL - ROUND GROWTH OF THE CHILD AND NURTURING SPACES ACROSS STRUCTURE CREATES PLAYFUL ENVIRONMENT FOR THE CHILDREN AND TEACHES THEM WHILE THE PLAY ACROSS. D D' C A B
1. 2. 3. 3. 3. SCALE 1:200 2. 3. 3. 4. 4. 5. 9. 9. 4. 1. 16 17 17 18 19 20 21 22 22 22 22 SCALE 1:200
GROUND FLOOR PLAN WITH SITE
FIRST FLOOR PLAN


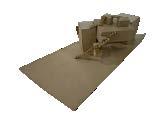
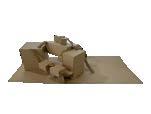

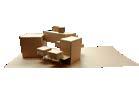



UP DN LVL. +6.45M DN UP LVL. +12.45M LVL. +3.45M LVL. +3.45M LVL. +6.45M UP DN LVL. +15.90M LVL. +15.60M LVL. +15.60M ELEVATION BB' D' C A SCALE 1:100 1:200 SCALE 1:200 1. 2. 3. 3. 3. 3. 4. 5. 5. 6. 7. 8. 9. 9. 4. 1. 13 16 4. 16 16 17 17 20 20 20 4. 21 21 21 22 22 22 22 22 23 23 Road No. 9 UP LVL. +6.45M DN UP LVL. +3.45M LVL. +3.45M LVL. +6.45M UP LVL. +15.90M LVL. +15.60M LVL. +15.60M LVL. +6.45M LVL. +12.60M LVL. +12.60M DN UP UP DN LVL. +9.45M UP LVL. +9.45M LVL. +3.45M DN DN UP DN LVL. +6.45M LVL. +6.45M LVL. +8.20M LVL. +6.45M LVL. +3.45M LVL. +3.45M LVL. +3.45M LVL. +0.60M UP UP DN DN DN DN LVL. +3.45M LVL. +3.45M FIRST FLOOR PLAN MID - FIRST FLOOR PLAN SECOND FLOOR PLAN TERRACE PLAN ROOF PLAN D D' C C' D D' C C' D D' C C' D D' C C' D D' C C' A A A A A B B B B B PLAYSCHOOL GLASS BOXES AS CLASS STAIRCASES AND PASSAGES. NURTURING THEM. DIFFERENT ACROSS. C' SCALE 1:200 SCALE 1:200 SCALE 1:200 SCALE 1:200 SCALE 1:200 SCALE 1:200 4. 4. 4. 4. 4. 6. 6. 6. 6. 6. 7. 8. 9. 9. 9. 9. 10 11 12 13 14 15 16 16 17 17 18 18 19 19 20 20 20 20 20 4. 4. 21 21 21 22 22 22 22 22 23 23 23 LVL. +3.45M LVL. +3.45M DN DN UP UP LVL. +6.45M LVL. +6.45M LVL. +6.45M LVL. +3.45M LVL. +3.45M LVL. +3.45M LVL. +3.45M LVL. +0.60M UP UP UP DN DN DN DN DN UP LVL. +3.45M LVL. +3.45M
D D' C D A A B B PLAYSCHOOL AS CLASS PASSAGES. DIFFERENT SCALE 1:200 4. 4. 4. 6. 6. 6. 6. 6. 7. 9. 9. 18 19 22 22 UP DN LVL. +6.45M DN UP LVL. +12.45M LVL. +3.45M LVL. +3.45M LVL. +6.45M LVL. +9.45M UP DN LVL. +15.90M LVL. +15.60M LVL. +15.60M LVL. +15.60M LVL. +12.60M DN DN LVL. +6.45M LVL. +12.60M LVL. +12.60M DN UP LVL. +12.45M UP DN DN LVL. +6.45M LVL. +9.45M LVL. +9.45M UP LVL. +9.45M MID - FIRST FLOOR PLAN SECOND FLOOR PLAN
PLAN D' D D' C C' D D' C C' D D' C A A A B B B C' SCALE 1:200 4. 4. 9. 10 11 12 13 14 15 16 17 17 18 19 20 20 20 20 4. 4. 21 21 22 22 23 23
FLOOR PLAN
FLOOR PLAN
TERRACE
SECOND
FIRST
PLAYSCHOOL
GROUND FLOOR PLAN
MUMBAI
SEM 06 W.D.
INSTITUTIONAL INDIVIDUAL PROJECT
LVL. +0.60M UP UP 44.8M x 11.9M STILTS 5.2M x 7.2M STORAGE AREA 5.2M x 3M ELECTRICAL ROOM PASSAGE 16.9M x 10M RECEPTION AREA WITH LOBBY 3M x 10M STORAGE ROOM LVL. +0.60M LIFT SHAFT R100 R100 5330 1550 300 1000 5000 5000 2830 LVL. +0.60M LVL. +4.9M STAIRCASE 1.5M WIDE STAIRCASE 1.5M WIDE UP LVL. +0.60M LVL. +0.60M LVL. +1.05M 2 3 4 2 3 4 3 UP 3790 6000 3300 6000 6000 A B C D G J L E H K A' B' C' D' G' J' L' N' Q' S' U' E' H' K' M' P' R' T' 2950 1 3 5 7 3' 5' 7' F F' 2700 3300 1' 10230 7570 4620 10230 7570 4620 C1 C2 C3 C4 C6 C8 C10 C12 C14 C16 C18 C30 C31 C32 C33 C35 C37 C39 C41 C43 C45 C47 C59 C60 C61 C62 C69 C70 C71 C72 C17 C15 C13 C11 C9 C7 C5 C46 C44 C42 C40 C38 C36 C34 S3 S2 S1 6000 6000 6000 N Q S U M P R T 3790 6000 3300 6000 6000 6000 6000 6000 1620 3270 2700 3300 28615 11355 17110 2100 21030 17330 13200 10460 35260 4960 11655 705 56341 7681 42610 6000 354 150 50 250 300 300 300 860 740 1924 676 5550 5550 500 1000 1000 1000 1000 1000 1000 1000 1000 1000 500 450 500 1000 1000 1000 1000 500 550 1420 860 10000 4426 3185 2000 2000 1500 1180 250 250 1000 230 1155 350 1000 410 1000 5885 2120 7045 935 5210 5210 1250 560 4427 790 2750 1000 4180 1101 655 1100 1.1M x 112.9M DUCT LVL. +0.60M 18900 1000 2000 1000 2500 1550 6500 6000 5130 4635 5085 5085 2000 230 4000 3340 3000 300 1000 15810 LVL. +0.60M UP UP DN DN UP UP 685 685 685 685 2000 6000 1200 6000 2000 6000 1500 26660 300 300 300 940 610 150 50 1000 1800 UP 2 3 4 8 9 10 11 12 13 14 15 16 17 18 19 20 21 22 23 5 1300 300 300 300 900 CE3 WF1 F4 CE2 WF2 S3 F3 BOY'S TOILET 3.9M 5.6M LVL +3.45M GIRL'S TOILET 3.9M x 5.5M LVL +3.45M D4 4325 1000 1400 260 260 1420 WP2 WP1 S6 WF4 02 D4 01 D3 01 D3 02 D3 05 D3 04 D3 03 1180 1000 2870 CE1 WF3 F2 S2 CE1 WF3 F1 S1 CE1 WF3 F1 S1 CE1 WF3 F2 S2 F2 150 LVL. +0.60M PASSAGE F2 LVL. +0.60M PASSAGE F2 CE1 WF3 S2 F6 CE1 WF3 S1 UP 4890 1610 4426 1.8M x 1.6M CE1 WF3 F1 S1 2 3 5 6 8 9 10 12 13 14 15 16 17 18 19 20 21 22 23 24 25 26 27 28 29 30 31 32 33 34 35 36 37 38 39 40 41 42 300 LVL. +1.05M LVL. +2.55M LVL. +4.05M LVL. +5.55M LVL. +6.90M P139 P140 P141 P142 P143 P144 P145 P146 P NOTE: FOR DETAIL P REFER SHEET NO. 15 5405 2M WIDE RAMP @1:10 SLOPE 2000 2M WIDE RAMP @1:10 SLOPE 2M WIDE RAMP @1:10 SLOPE D5 01 D5 02 D5 03 D5 04 D5 05 D5 06 D5 07 D5 08 D5 09 D5 10 D5 11 D5 12 D5 13 D5 14 D5 15 D1 01 D1 02 D2 01 D2 02 D2 03 LVL. +1.35M LVL. +2.85M LVL. +4.05M 2215 D6 01 D6 02 1005 900 710 1950 720 640 1385 W1 01 W1 02 W1 03 W1 04 W1 05 NOTE: HATCH REPRESENTS BEAMS HATCH REPRESENTS ANGULAR COLUMNS C69, C70, C71, C1, C2, C3, C4, C59, C60, C61, C62, C63 C30, C31, C32, C33, C34, C35, C36, C37, C38, C39, C40, C41, C42, C43, C44, C45, C46, C47 C5, C6, C7, C8 C9, C10, C11, C12 C13, C14, C15, C16 C17, C18 C72, C73 C1, C30, C59 C69 C2, C31, C60, C70 C3, C32, C61, C61, C71 C4, C33 C51, C67, C6, C35, C63 C63, C73 C8, C37 C10, C39 C5, C34 C9, C38 C11, C40 C12, C41 C13, C42 C14, C43 C15, C44 C16, C45 C17, C46 C18, C47 C7, C36 S1 S2 S3 S7 S6 RAINWATER DRAINAGE GUTTER M NOTE: FOR STAIRCASE DETAIL M REFER SHEET NO. 14 F5 ARTIFICIAL GRASS MAT LVL. +0.60M LVL. +0.00M LVL. +0.00M LVL. +0.00M 2285 1500 ROTATING BLACKBOARD 2870 WF4 P147 P161 P162 P163 P164 P165 P166 P167 P168 P169 P158 P157 P156 P155 P154 P153 P152 P150 P151 P149 P160 P148 P159 P171 P173 P174 P175 P176 P172 P170 PEDESTRIAN ENTRANCE PEDESTRIAN ENTRANCE 150 300 1000 1700 563 Ø600 Ø700 Ø3000 50 LEVEL -2.70M LEVEL -1.70M P.C.C. BED R.C.C. FOOTING R.C.C. COLUMN R.C.C. COLUMN R.C.C. FOOTING +0.00M +0.60M -1.70M -2.70M -3.00M -3.15M L'' L''' R.C.C. PLINTH BEAM P.C.C. BASE R.C.C. COLUMN R.C.C. FOOTING SUNKEN SLAB +0.00M +0.10M +0.30M +0.40M +0.45M +0.60M -1.85M -2.70M -3.15M 300 150 200 300 300 6680 1500 500 300 600 3190 600 100 100 4590 R.C.C. COLUMN R.C.C. FOOTING 110 175 P.C.C. BED R.C.C. FOOTING R.C.C. COLUMN P.C.C. BED R.C.C. FOOTING R.C.C. COLUMN 150 300 500 2200 150 300 500 2200 -3.00M -3.15M -2.70M -2.20M +0.00M -3.00M -3.15M -2.70M -2.20M +0.00M J'' J''' K'' K''' 6830 1800 150 150 WORKING DRAWING GROUND SCALE SHEET NO.: 1. ALL UNLESS 2. DO ONLY GIVEN 3. ALL UNFINISHED SURFACE SPECIFIED 4. INCASE IN CONTACT 5. THIS OF NOT PERMISSION. COPYRIGHT ARCHITECT. 6. ALL ALL STAIRCASES 7. FOR NO. KUNAL WORKING T.Y.B.ARCH. KAMLA RAHEJA FOR ARCHITECTURE ENVIRONMENTAL ROLL NO.: SANJAY NO. 08, SHIVAJI GOVANDI 400043, PLAYSCHOOL HATCH AS ABOVE ENLARGE SECTION TT' SCALE: 1:50 DETAIL D SCALE: 1:50 DETAIL A SCALE: 1:50 SECTION L''L''' PLAN SECTION J''J''' SECTION K''K''' PLAN GROUND FLOOR PLAN SCALE: 1:100
A B C D G J L E H K N Q S U M P R T A' B' C' D' G' J' L' N' Q' S' U' E' H' K' M' P' R' T' LIFT MACHINE ROOM LIFT LIFT LIFT STAIRCASE 1.5M WIDE STAIRCASE 1.5M WIDE STAIRCASE 1.5M WIDE STAIRCASE 1.5M WIDE PRINCIPAL'S CABIN STAIRCASE 1.5M WIDE STAIRCASE 1.5M WIDE AMPHITHEATER STILTS 600 3000 3000 1200 3800 1360 4700 3450 2850 3800 17600 16700 NOTE: THE EXTERNAL FIN FACADE RUNS THROUGHOUT THE FLOOR 300 200 1500 800 700 900 150 2500 400 800 1500 200 300 800 1500 300 150 1200 1200 650 2800 1200 3050 PLINTH LEVEL +0.60M FIRST FLOOR LEVEL +4.05M SECOND FLOOR LEVEL +6.85M THIRD FLOOR LEVEL +9.85M TERRACE LEVEL +12.85M PARAPET WALL LEVEL +14.05M MUMPTY ROOM SLAB TOP LEVEL +16.35M LMR SLAB TOP LEVEL +17.15M GROUND LEVEL +0.00M FOUNDATION LEVEL -3.15M 44.8M x 11.9M LVL. +0.60M CE1 WF3 F2 S2 D6 01 D6 02 CE3 WF1 F4 GIRL'S TOILET 3.9M 5.5M LVL +3.45M S6 CE3 WF1 F4 GIRL'S TOILET 3.9M x 5.5M LVL +3.45M S6 CE3 WF1 F4 GIRL'S TOILET 3.9M x 5.5M LVL +3.45M S6 D4 01 D4 03 D4 05 9.9M 11.9M CE1 WF3 F6 S1 200 200 200 200 200 200 200 5.2M x 7.2M STORAGE AREA LVL. +0.60M CE1 WF3 F1 S1 CLASSROOM 7.9M x 6.4M LVL. +4.05M CE4 WF3 S1 CLASSROOM 2 7.9M x 6.4M LVL. +4.05M CE4 S1 CLASSROOM 3 7.9M x 6.4M LVL. +4.05M CE4 S1 CLASSROOM 4 7.9M x 6.4M LVL. +4.05M CE4 S1 CLASSROOM 5 7.9M x 6.4M LVL. +4.05M CE4 WF3 S1 D2 05 D7 01 D7 02 D7 03 D7 04 D7 05 D1 03 WP3 WP3 WP3 WP3 LVL. +4.05M PASSAGE CE1 WF3 F1 S1 LOBBY 8.8M x 9.1M LVL. +7.05M CE1 WF3 F5 S1 D1 04 PASSAGE LVL. +10.05M CE1 WF3 F1 S1 WP3 COMPUTER LAB 10M x 7.4M LVL. +10.05M CE1 WF3 F1 S1 PASSAGE LVL. +10.05M CE1 WF3 F1 S1 D2 08 2 3 4 5 2 3 4 5 2 3 4 5 6 7 19 20 21 22 2 3 4 5 6 8 10 20 MUMPTY ROOM 1.5M 4.9M LVL. +12.45M CE1 WF3 F1 S1 MUMPTY ROOM 1.5M 4.9M LVL. +12.45M CE1 WF3 F1 S1 3.1M x 3.6M LVL. +13.8M CE1 WF3 F1 S1 D2 13 TERRACE 54.5M x 11.4M LVL. +12.45M WE3 F7 25MM THK. KOTA STONE STAIR FINISH 25MM THK. KOTA STONE STAIR FINISH 25MM THK. KOTA STONE STAIR FINISH 25MM THK. KOTA STONE STAIR FINISH M.S. HANDRAIL M.S. HANDRAIL M.S. HANDRAIL M.S. HANDRAIL 25MM THK. KOTA STONE STAIR FINISH M.S. HANDRAIL WE1 WE1 WE1 WE1 WE1 WE3 WE1 W1 02 W1 07 W1 12 W2 01 D3 12 D3 07 D3 02 2100 600 150 2700 Q R S P NOTE: FOR DETAILS P, Q, R AND S REFER SHEET NO. 15 NOTE: FOR DETAILS E (TOILET DETAIL) REFER SHEET NO. 12 E 100 100 350 150 100 A.C.P. EXTERNAL FACADE SKIN WITH DIFFERENT PRIMARY COLORS IN THE LENGTHWISE SIDE. 25MM THK. KOTA STONE STAIR FINISH M.S. HANDRAIL 5 6 7 8 9 10 11 13 14 P.C.C. COPING 1200 MM HIGH PARAPET WALL 150MM THK. B.B.C. LAID @1:100 SLOPE R.C.C. NON-STRUCTURAL ELEMENT PROTECTS OVER-SPILL OF RAINWATER DURING HEAVY RAINS AND SLOPED PART DIRECTS WATER ON THE R.C.C. STRUCTURAL SLOPED WALL TAKING THE WATER DOWN TO THE GUTTER DOUBLE WALL BEEN PROVIDED TO PREVENT WATER LEAKS IF ANY FROM THE SLOPED STRUCTURAL WALL INTO THE STRUCTURE WITH A CAVITY OF 140MM BETWEEN WALLS R.C.C. SLOPED STRUCTURAL WALL 150 MM THK. B.B.C. LAID @1:100 SLOPE COLUMN FOOTING RAINWATER DRAINAGE GUTTER EXPOSED R.C.C. SINGLE RIBBED SLAB COATED USING SUPER 30 (CE1) 200MM THK. RUBBLE WE3 ROTATING BLACK BOARD 2 3 4 F F' C1, C19, C30, C48 C59, C64, C69 C2, C20, C31, C49, C60, C65, C3, C21, C32, C50, C61, C66, C4, C22, C33 C6, C23, C35, C52, C63, C68, C8, C24, C37, C53 C10, C25, C39, C54 C5, C34 C9, C38 C11, C40 C12, C26, C41, C55 C13, C42 C14, C27, C43, C56 C15, C44 C16, C28, C45, C57 C17, C46 C18, C29, C47, C58 C71 C73 C7, C36 C70 C51, C62, C67, C72 S2 S3 W1 S5 BRICK JHALI BRICK JHALI 7' 6' 5' 4' 7 6 5 4 MUMPTY ROOM STAIRCASE 1.5M WIDE RAMP @1:100 16700 14100 600 3450 3000 3000 2850 1050150 1200 400 2475 125 400 2475 125 400 2450 400 3050 300 300 PLINTH LEVEL +0.60M FIRST FLOOR LEVEL +4.05M SECOND FLOOR LEVEL +6.85M THIRD FLOOR LEVEL +9.85M TERRACE LEVEL +12.85M PARAPET WALL LEVEL +14.05M MUMPTY ROOM SLAB TOP LEVEL +16.35M GROUND LEVEL +0.00M FOUNDATION LEVEL -3.15M 6 7 9 10 11 12 13 14 15 16 17 3 4 5 6 7 8 9 10 11 12 13 14 15 16 17 18 19 20 23 24 25 26 27 28 29 30 31 32 33 34 35 36 37 38 39 40 41 42 P142P143 P144 P146 P147 STILTS 44.8M x 11.9M LVL. +0.60M CE1 WF3 F2 S2 CLASSROOM 3 7.9M x 6.4M LVL. +4.05M CE4 S1 LVL. +4.05M PASSAGE CE1 WF3 F1 S1 PASSAGE 1.9M WIDE LVL. +7.05M CE1 WF3 F5 S1 STAIRCASE 1.5M WIDE STAIRCASE 1.5M WIDE LVL. +10.05M CE1 WF3 F1 S1 PASSAGE FACULTY STAFF ROOM 9.4M x 4.2M LVL. +10.05M CE1 WF3 F1 S1 D2 06 D2 01 D2 02 D7 03 WE1 TERRACE 54.5M x 11.4M LVL. +12.45M WE3 F7 A.C.P. EXTERNAL FACADE SKIN WITH DIFFERENT PRIMARY COLORS IN THE LENGTHWISE SIDE. ANGULAR COLUMNS FINISHED WITH WHITE STUCCO FINISH EXPOSED R.C.C. SINGLE RIBBED SLAB COATED USING SUPER 30 (CE1) 25MM THK. KOTA STONE STAIR FINISH M.S. HANDRAIL PARAPET WALL 150MM THK. P.C.C. BED 200MM THK. RUBBLE COLUMN FOOTING P.C.C. COPING 1200 MM HIGH PARAPET WALL 150MM THK. B.B.C. LAID @1:100 SLOPE R.C.C. CANTILEVERED SLAB STRIP WP3 WP4 NOTE: FOR STRIP SECTION QQ' (STAIRCASE DETAIL) REFER SHEET NO. 14 QQ' Y Z XX' NOTE: FOR DETAIL Y, Z AND ENLARGE SECTION XX' REFER SHEET NO. 14 C1, C2, C3, C4, C5, C6, C7, C8 C9, C10, C11, C12 C13, C14, C15, C16 C17, C18 C30, C31, C32, C33, C34, C35, C36, C37, C38, C39, C40, C41, C42, C43, C44, C45, C46, C47 C19, C20, C21, C22, C23, C24, C25, C26, C27, C28, C29 C48, C9, C50, C51, C52, C53, C54, C55, C56, C57, C58 P165 P154 WORKING DRAWING SECTIONS SCALE SHEET 1. 2. 3. 4. 5. 6. 7. KUNAL WORKING T.Y.B.ARCH. KAMLA FOR ENVIRONMENTAL ROLL SANJAY NO. 08, GOVANDI 400043, PLAYSCHOOL HATCH 1:100 SECTION AA' SECTION BB' A A' B B' KEY PLAN - GROUND FLOOR PLAN SCALE: 1:500 A' B' C' D' G' J' L' N' Q' S' U' E' H' K' M' P' R' T' U T S R Q' P' N M L K J H E G D C B A LIFT MACHINE ROOM OVER-HEAD WATER TANK MUMPTY ROOM MUMPTY ROOM STAIRCASE 1.5M WIDE MUMPTY ROOM RECEPTION AREA WITH LOBBY RAMP @1:100 RAMP @1:100 RAMP @1:100 600 150 200 500 4900 2100 3450 2850 3000 3000 17600 16700 14100 PLINTH LEVEL +0.60M FIRST FLOOR LEVEL +4.05M SECOND FLOOR LEVEL +6.85M THIRD FLOOR LEVEL +9.85M TERRACE LEVEL +12.85M PARAPET WALL LEVEL +14.05M MUMPTY ROOM SLAB TOP LEVEL +16.35M LMR SLAB TOP LEVEL +17.15M GROUND LEVEL +0.00M CE1 CE1 CE1 CE1 CE1 1 2 3 4 2 3 4 2 3 4 D6 02 D6 01 WE1 WE1 WE1 WE1 WE1 WE1 WE1 WE1 WE1 WE1 D1 01 D1 03 D1 04 A.C.P. EXTERNAL FACADE SKIN WITH DIFFERENT PRIMARY COLORS IN THE LENGTHWISE SIDE. ANGULAR COLUMNS FINISHED WITH WHITE STUCCO FINISH PIECES OF M.S. RECTANGULAR SECTION 5025 HAVING 5MM THICKNESS WELDED TO THE PERPENDICULAR M.S. RECTANGULAR SECTION M.S. RECTANGULAR SECTION 5025 HAVING 5MM THICKNESS RUNNING TOP TO BOTTOM OF THE EXTERNAL FIN FACADE AND WELDED TO THE TOP AND BOTTOM M.S. RECTANGULAR SECTIONS STILTS 44.8M x 11.9M LVL. +0.60M CE1 WF3 F2 S2 25MM THK. KOTA STONE STAIR FINISH M.S. HANDRAIL M.S. HANDRAIL C1, C19, C30, C48 C59, C64, C69 C2, C20, C31, C49, C60, C65, C3, C21, C32, C50, C61, C66, C4, C22, C33 C6, C23, C35, C52, C63, C68, C8, C24, C37, C53 C10, C25, C39, C54 C5, C34 C9, C38 C11, C40 C12, C26, C41, C55 C13, C42 C14, C27, C43, C56 C15, C44 C16, C28, C45, C57 C17, C46 C18, C29, C47, C58 C71 C73 C7, C36 C70 S2 S3 NOTE: FOR STAIRCASE DETAIL REFER SHEET NO. 14 1 3 5 7 LIFT MACHINE ROOM OVER-HEAD WATER TANK MUMPTY ROOM 900 1000 500 2300 4900 TERRACE LEVEL +12.85M PARAPET WALL LEVEL +14.05M MUMPTY ROOM SLAB TOP LEVEL +16.35M LMR SLAB TOP LEVEL +17.15M WE1 WE1 WE1 WE1 R.C.C. NON-STRUCTURAL ELEMENT PROTECTS OVER-SPILL OF RAINWATER DURING HEAVY RAINS AND SLOPED PART DIRECTS WATER ON THE R.C.C. STRUCTURAL SLOPED WALL TAKING THE WATER WORKING DRAWING 1. 2. 3. 4. 5. 6. 7. SANJAY NO. 08, GOVANDI 400043, PLAYSCHOOL HATCH ELEVATION C C D F
SECTION AND ELEVATION
PLAYSCHOOL

SEM 06 W.D. MUMBAI INSTITUTIONAL INDIVIDUAL PROJECT
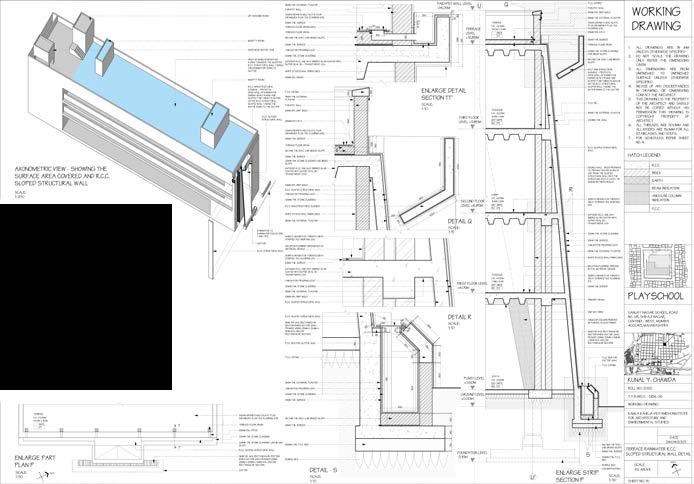

150 200 15 25 150 80 180 20 10 15 20 10 30 538 618 150
TERRACE SLOPED SCALE SHEET NO.: 1. ALL UNLESS 2. DO ONLY GIVEN 3. ALL UNFINISHED SURFACE SPECIFIED 4. INCASE IN CONTACT 5. THIS OF NOT PERMISSION. COPYRIGHT ARCHITECT. 6. ALL ALL STAIRCASES 7. FOR NO. KUNAL WORKING T.Y.B.ARCH. KAMLA RAHEJA FOR ARCHITECTURE ENVIRONMENTAL ROLL NO.: SANJAY NO. 08, SHIVAJI GOVANDI 400043, PLAYSCHOOL HATCH AS ABOVE 15MM THK. EXTERNAL PLASTER PARAPET WALL ASIAN GRANITO HOLZ SLATE PLUS GRANDURA PLUS TILE FLOORING (F8) 10MM THK. SCREED TERRACE FLOOR DRAIN JHALI TERRACE FLOOR DRAIN 150 MM THK. B.B.C. LAID @1:100 SLOPE 10MM THK. SCREED THIN WATER-PROOFING COAT 150MM THK. P.C.C. BED RUBBLE BED 20MM THK. STONE CLADDING 5MM DIA. M.S. RECTANGULAR SECTION BARS GUTTER JHALI FRAMED USING 25MM x 50MM x 5MM M.S. HOLLOW RECTANGULAR SECTION GUTTER R.C.C. SLOPED STRUCTURAL WALL PARAPET WALL 15MM THK. EXTERNAL PLASTER P.C.C. COPING 10MM DIA. DRIP MOLD ASIAN GRANITO HOLZ SLATE PLUS GRANDURA PLUS TILE FLOORING (F8) 10MM THK. SCREED TERRACE FLOOR DRAIN 20MM THK. STONE CLADDING LAID @ 1:80 SLOPE 20MM THK. STONE CLADDING LAID @1:80 SLOPE 150 MM THK. B.B.C. LAID @1:100 SLOPE R.C.C. NON-STRUCTURAL ELEMENT PROTECTS OVER-SPILL OF RAINWATER DURING HEAVY RAINS AND SLOPED PART DIRECTS WATER ON THE R.C.C. STRUCTURAL SLOPED WALL TAKING THE WATER DOWN TO THE GUTTER P.C.C. FILL 15MM THK. EXTERNAL PLASTER 230MM THK. WALL EXPOSED R.C.C. ONE WAY RIBBED SLAB COATED WITH SUPER SEAL 30 TRANSPARENT COA DOUBLE WALL BEEN PROVIDED TO PREVENT WATER LEAKS IF ANY FROM THE SLOPED STRUCTURAL WALL INTO THE STRUCTURE WITH A CAVITY OF 140MM BETWEEN WALLS 20MM THK. STONE CLADDING THIN WATER-PROOFING COAT 10MM THK. SCREED 15MM THK. EXTERNAL PLASTER WHITE STUCCO WALL FINISH (WE1) EMBITO GRANITO CR TORENTO GRAY VITRIFIED TILE SKIRTING (S1) WELSPUN FLOORING GREENS ROYAL ARTIFICIAL GRASS EMBITO GRANITO CR TORENTO GRAY VITRIFIED TILE FLOORING (F1) 10MM THK. SCREED R.C.C. SLOPED STRUCTURAL WALL 150MM THK. P.C.C. BED 150 MM THK. B.B.C. LAID @1:100 SLOPE 10MM THK. SCREED P.C.C. COPING RUBBLE BED P.C.C. BED FOR GUTTER JHALI 5MM DIA. M.S. RECTANGULAR SECTION BARS GUTTER JHALI FRAMED USING 25MM 50MM x 5MM M.S. HOLLOW RECTANGULAR SECTION COLUMN FOOTING ANGULAR COLUMN FINISHED WITH WHITE STUCCO FINISH PRIMARY BEAM ONE WAY RIBS OVER-HEAD WATER TANK LIFT MACHINE ROOM MUMPTY ROOM Q R S T' - SHOWING THE COVERED AND R.C.C. STRUCTURAL WALL TERRACE PLAN SECTION AA' DETAIL - S SCALE: 1: 10 ENLARGE STRIP SECTION P SCALE: 1: 30 U' U TERRACE LVL +12.45M WE3 F7 54.5M x 11.4M 55MM DIA VATA TERRACE LEVEL +12.85M PARAPET WALL LEVEL +14.05M FOUNDATION LEVEL -3.15M
WATER DRAINAGE FACADE
WORKING DRAWING
RAIN
TREATMENT DETAIL

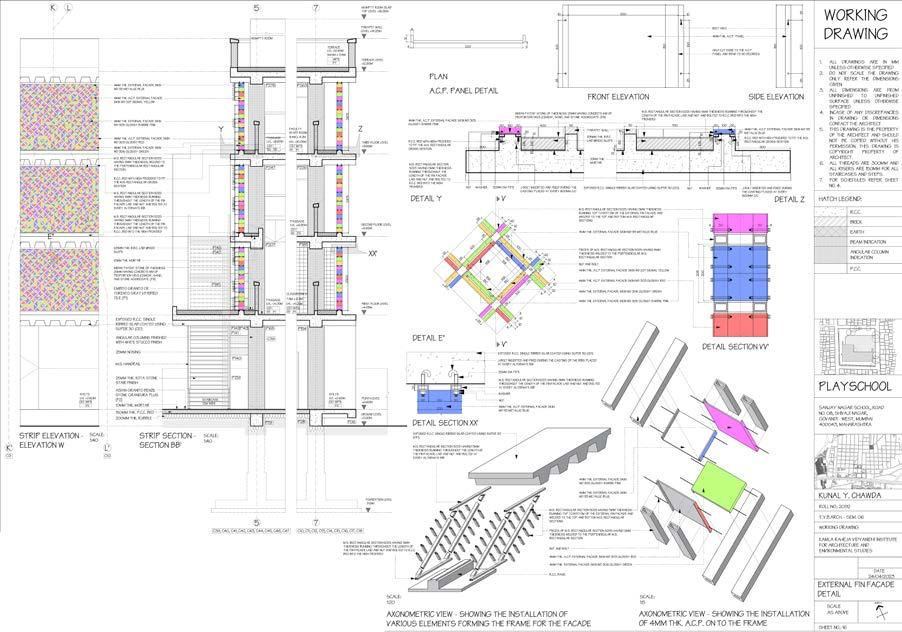

FIN FACADE DETAIL
BUNGALOW
SEM 03 A.D.
PIMPLAD NASHIK INSTITUTIONAL INDIVIDUAL PROJECT




The client for this bungalow design comprises a retired couple in their 70s, who are the permanent occupants of the residence. The property is situated in Pimplad, Nashik, offering a picturesque view of Waldevi Dam to the north. The couple resides at the bungalow with the assistance of a housekeeper, and their daughter, who resides abroad, visits her parents regularly.






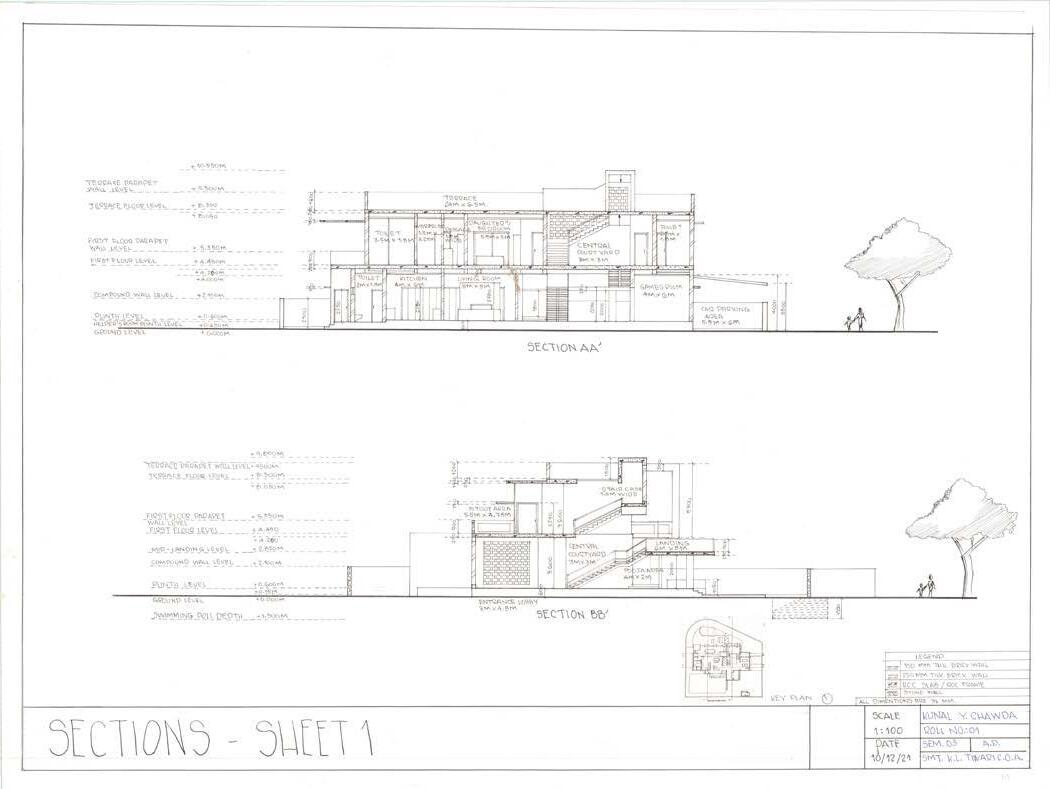
The jungle gym project represents one of my initial undertakings during my tenure at the architecture college.
The journey commenced with a comprehensive exploration of play dynamics, intersections, and emergent elements, in conjunction with a detailed examination of the significance of lines, shapes, and points in architectural drawings. Visual representations of these concepts are available in the accompanying sketch.


Subsequently, the exercise evolved to include a practical engagement with the fundamentals of design through the analysis of photographs and images. These visual references were subsequently translated into vector graphics and imbued with color.






The images presented here were captured during the exploration of fundamental design principles. Subsequent to the development of graphics and renders, a two-dimensional representation was crafted employing four basic geometric shapes and a palette of colors. This two-dimensional composition has since been transformed into a three-dimensional form, incorporating both color and textural elements. This resulting three-dimensional structure serves as the foundation for the creation and design of the jungle gym.


INTERIOR OF 1BHK FLAT

The design concept and initial idea were initiated with the intention of incorporating light and serene colors throughout the house, emphasizing an atmosphere of openness. The design process commenced with the creation of a mood board and the generation of a bubble diagram.
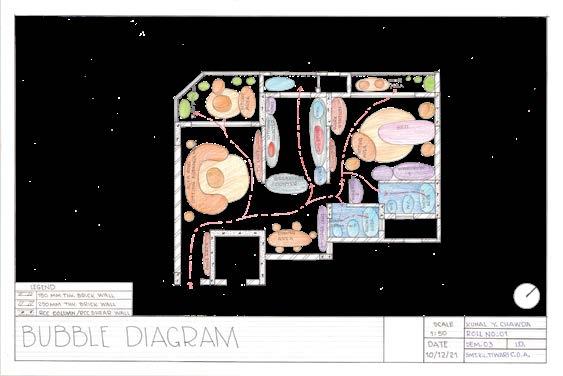

Subsequently, these diagrams underwent a more in-depth analysis and refinement, culminating in the development of the final design.




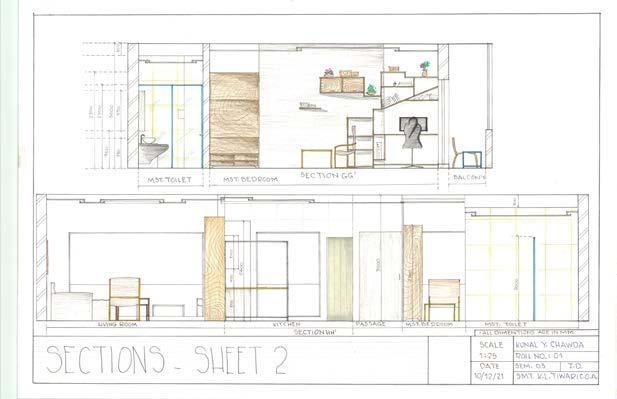






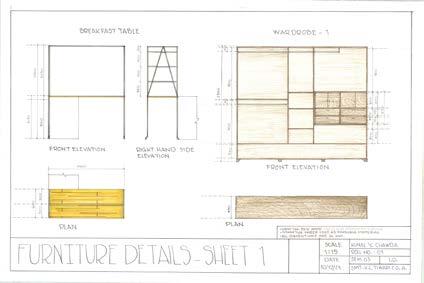
DEMOLITION PLAN WORKSTATION
FURNITURE LAYOUT
FLAT SEM 03 MUMBAI INTERIOR DESIGN
T.V. CABINET
INTERIOR OF 1BHK
WARDROBE
WARDROBE
FALSE CEILING LAYOUT






ELECTRICAL FIXTURES LAYOUT
WAYS OF SEEING BHOPAL SEM
05
BHOPAL, MADHYA PRADESH EXHIBITION GROUP PROJECT
The navigation began with an exploration of Bheem Nagar, the second-largest slum in Bhopal, which is situated on one of the seven hills in Bhopal, known as Arera. The construction of Bheem Nagar was an engineered response to accommodate the slum population, which disrupted the previously harmonious ecosystem that relied on mutual interdependence. This transformation was initiated by human intervention and involved activities such as blasting, cutting, and filling, resulting in the loss of soil cover and the subsequent disappearance of supported flora and fauna. The process of concretization further exacerbated the situation by significantly reducing percolation, leading to adverse environmental consequences.
The team members involved in this project were:


Kunal Chawda
Pornima Kotecha
Khushi Zawar
Nived Poladia
REPRESENING THE SACRED

INDIAN TEMPLE ARCHITECTURE AND CITIES


SEM 06 CHIDAMBARAM, TAMIL NADU EXHIBITION GROUP PROJECT
The third-year study of institutions was interested in the ways in which the architecture of the temple town makes a community. What spatial systems, beliefs and practices are deployed to create and structure the society, and what resistances and subversions emerge when this community is challenged by other value systems. Questioning if these lead to new forms of community as mutations within existing systems to acknowledge transforming societal needs, or further reinforce older systems with defensive manoeuvres that protect the perceived sanctity of the structure, or do they reject and dismantle the very structure itself?

CHARKOP
The study progressed through a series of phases, commencing with on-site research. This phase encompassed an examination of the historical evolution of the wetlands, an analysis of the topography, soil composition, catchment areas, and the ground cover. Subsequently, the findings from these studies were collated and synthesized to facilitate a comprehensive understanding and the formulation of conclusions.
Based on the derived conclusions, a self-sustaining commune was designed. It is important to note that this study was conducted by a group of 24 individuals.
ELEVATION MAP AND HYDROLOGY:


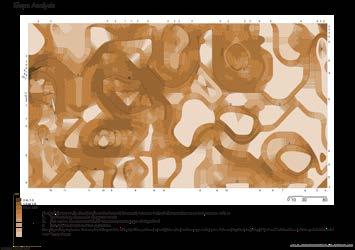
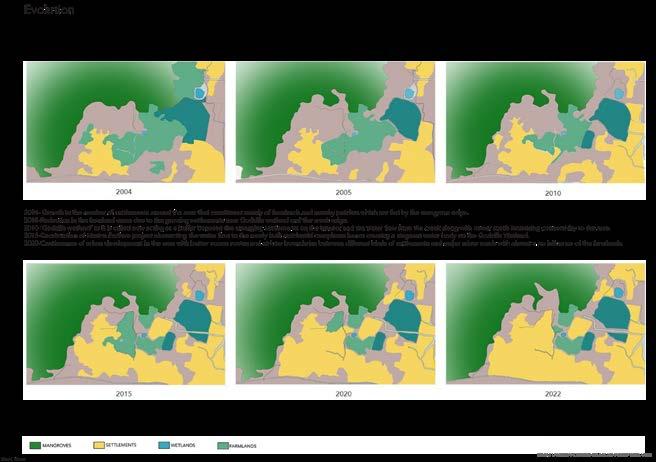

SLOPE ANALYSIS:

EVOLUTION:
LANDCOVER: SEM 06
MUMBAI LANDSCAPE COMMUNE GROUP PROJECT
The investigation of the Charkop wetlands was initiated with the objective of comprehending the repercussions of rapid urban development. The location in question is in proximity to the Malvani area within Malad and falls within the Charkop region.





INTERSHIP AT STUDIO
MO-OF SEM 03 MUMBAI INTERIOR DESIGN
My experience at MO-Of was indeed enriching, providing valuable insights into the field of architecture and its myriad possibilities.
During my one-month internship at Mo-Of, I had the opportunity to engage in various design projects. These included the design of three toilet blocks, the conceptualization and resolution of a staircase design, and the creation of furniture for a hospital. Furthermore, I was privileged to partake in site visits to two distinct locations, affording me a firsthand understanding of the practical aspects of architecture. These visits illuminated the intricate journey of transforming a conceptualized idea into a tangible structure during the construction phase.

D3 D6 D6 D6 D6 D6 D6 D6 D6 D6 D6 D6 D6 D6 150 375 800 50 800 250 800 260 800 250 800 250 800 260 800 200 230 310 380 505 670 50 500 500 50 500 485 75 485 485 75 485 485 75 420 565 75 500 500 230 310 380 310 380 310 380 410 415 270 800 275 800 75 800 205 150 310 380 310 380 310 380 425 425 425 500 75 495 75 500 500 75 500 505 500 75 500 50 495 495 50 450 800 75 800 345 800 145 800 450 1485 1270 1610 550 1355 1235 1355 550 150 1360 100 1185 600 970 230 980 100 1490 230 NAHNI TRAP 100MM THK BLOCKWORK LEDGE WALL WALL HUNG WC PAPER HOLDER WITH COVER HEALTH FAUCET SHOWER HEAD 600mm x 600mm VITRIFIED ANTI-SKID TILESW WITH GROUTING COUNTER TOP WASH BASIN 1360 425 750 750 750 550 755 750 750 5850 7500 GENERAL SURGERY WARD FEMALE TOILET 1 2 3 4 5 6 7 8 9 10 D6 TILE DROP TILE DROP GENERAL SURGERY WARD MALE TOILET 1 - PLAN D6 D6 D6 D6 D6 D6 D6 D6 D6 D6 D6 D6 D6 D6 D6 1175 800 475 800 75 800 110 275 800 75 800 1375 380 500 500 305 75 500 500 75 475 470 450 450 75 500 500 75 500 500 75 500 100 75 500 500 425 380 305 400 375 425 375 310 375 310 1370 1080 75 800 275 800 1175 375 310 500 500 75 495 505 75 475 470 75 500 500 500 500 75 500 500 425 375 310 400 425 225 370 365 365 365 75 20 380 800 285 675 800 75 1195 1145 1460 1390 1475 225 370 365 20 365 365 1290 185 1195 1145 1390 1475 1000 9965 1000 70 295 6665 1400 1375 1310 1290 500 385 800 500 380 305 310 450 450 375 500 75 75 405 800 260 800 800 800 275 D3 D3 NAHNI TRAP WALL HUNG WC PAPER HOLDER WITH COVER HEALTH FAUCET SHOWER HEAD 600mm x 600mm VITRIFIED ANTI-SKID TILESW WITH GROUTING COUNTER TOP WASH BASIN WINDOWS TO BE DETERMINED 1150 URINAL PARTITION 1 9 10 8 5 14 13 230 230 300 65 375 750 380 755 1505 550 1050 375 750 380 755 1460 1485 75 1135 1505 2460 100 100 11965 145 230 100 1135 1190 2 3 4 6 7 11 12 15 16 51, Juhu Ajanta,GulmoharRd., J.V.P.D.Scheme,Mumbai-400049 M O - O F Architects DRAWING NAME: DATE SCALE CHECKED BY DRAWN BY DRG.NO. K.J.SOMAIYA GENERAL SURGERY INTERIOR DRAWING DATE OF ISSUE OFFICE STAMP ALL DIMENSIONS ARE FROM THE UNFINISHED SURFACES. ALL LEVELS ARE WITH REFERENCE TO BENCH MARK AS ESTABLISHED ON THE SITE. ALL LEVELS INDICATED ARE UNFINISHED SURFACE LEVELS THE DRAWINGS ARE THE SOLE PROPERTY OF M O O F THE DRAWINGS MAY NOT BE COPIED IN WHOLE OR IN PART WITHOUT PRIOR PERMISSION OF THE ARCHITECT. NOT SCALED. ANY DISCREPANCY ON THE SITE SHOULD BE REFERRED TO THE ARCHITECT. ALL INTERNAL WALLS TO BE IN 150 MM THK BLOCKWORK AND EXTERNAL WALLS IN 230MMTHK BLOCKWORK MANISHA SHANTANU MALE TOILET 1 KUNAL 1:30 31-05-2023

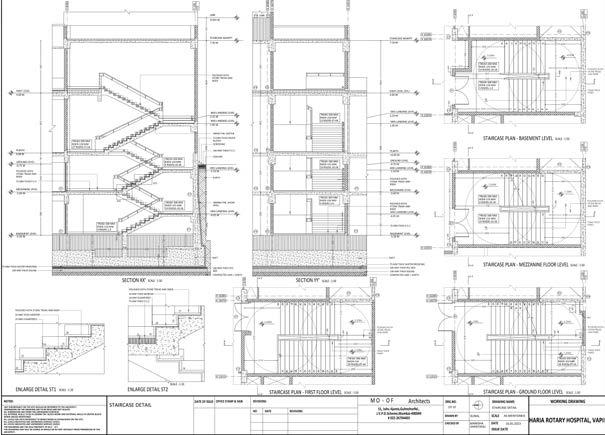
2200 2700 415 1200 955 450 2030 1000 2710 450 480 600 600 115 845 100MM THK BLOCKWORK LEDGE WALL FLUSH TANK AND PUSH PLATE CALCIUM SILICATE FALSE CEILING 90 245 485 485 485 485 490 495 395 1 2 3 GENERAL SURGERY WARD FEMALE TOILET - ELEVATION 1 D3 D6 2200 2710 415 1200 955 450 2700 450 480 600 600 115 845 1200 UPTO LINTEL AS PER SITE 900 UPTO LINTEL AS PER SITE PAPER HOLDER WITH COVER WALL HUNG WC HEALTH FAUCET 40 120 380 495 500 500 50 3 4 D6 2200 2710 415 1200 955 450 2030 1000 2710 2700 370 585 140 5 D6 D6 GENERAL SURGERY WARD FEMALE TOILET - ELEVATION 2 51, Juhu Ajanta,GulmoharRd., J.V.P.D.Scheme,Mumbai-400049 M O - O F Architects DRAWING NAME: DATE SCALE CHECKED BY DRAWN BY DRG.NO. K.J.SOMAIYA GENERAL SURGERY INTERIOR DRAWING DATE OF ISSUE OFFICE STAMP AND SIGN SURFACES. ALL LEVELS ARE WITH REFERENCE TO BENCH MARK ALL LEVELS INDICATED ARE UNFINISHED SURFACE THE DRAWINGS MAY NOT BE COPIED IN WHOLE OR IN PART WITHOUT PRIOR PERMISSION OF THE ARCHITECT. NOT SCALED. ANY DISCREPANCY ON THE SITE SHOULD BE REFERRED BLOCKWORK AND EXTERNAL WALLS IN 230MMTHK BLOCKWORK MANISHA SHANTANU FEMALE TOILET KUNAL 1:30 31-05-2023
Several models were constructed to explore and refine the conceptual and final ideas related to form and structure.
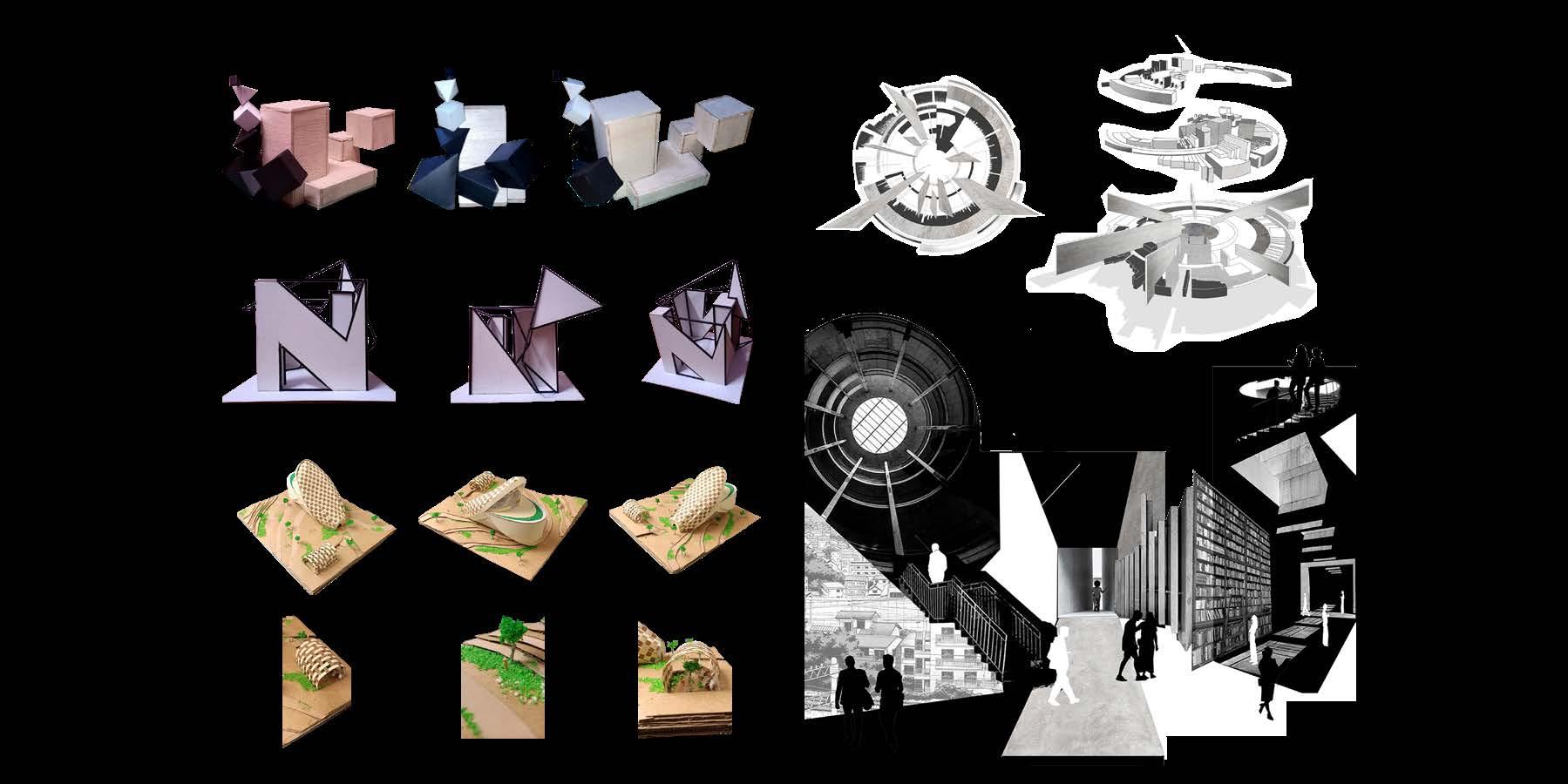


The first model represents a conceptual exploration, where experimentation with various forms and the interplay of spaces was undertaken.













The second model illustrates a design concept for a museum. Organic design principles were employed, with the primary facade composed of interlocking strips to achieve the desired organic form.
The third model corresponds to the design of a play-school, which served as an academic project within the architectural design discipline. The objective here was to provide children with extensive opportunities for both indoor and outdoor learning experiences. The entire structure exhibits a curvilinear design approach.
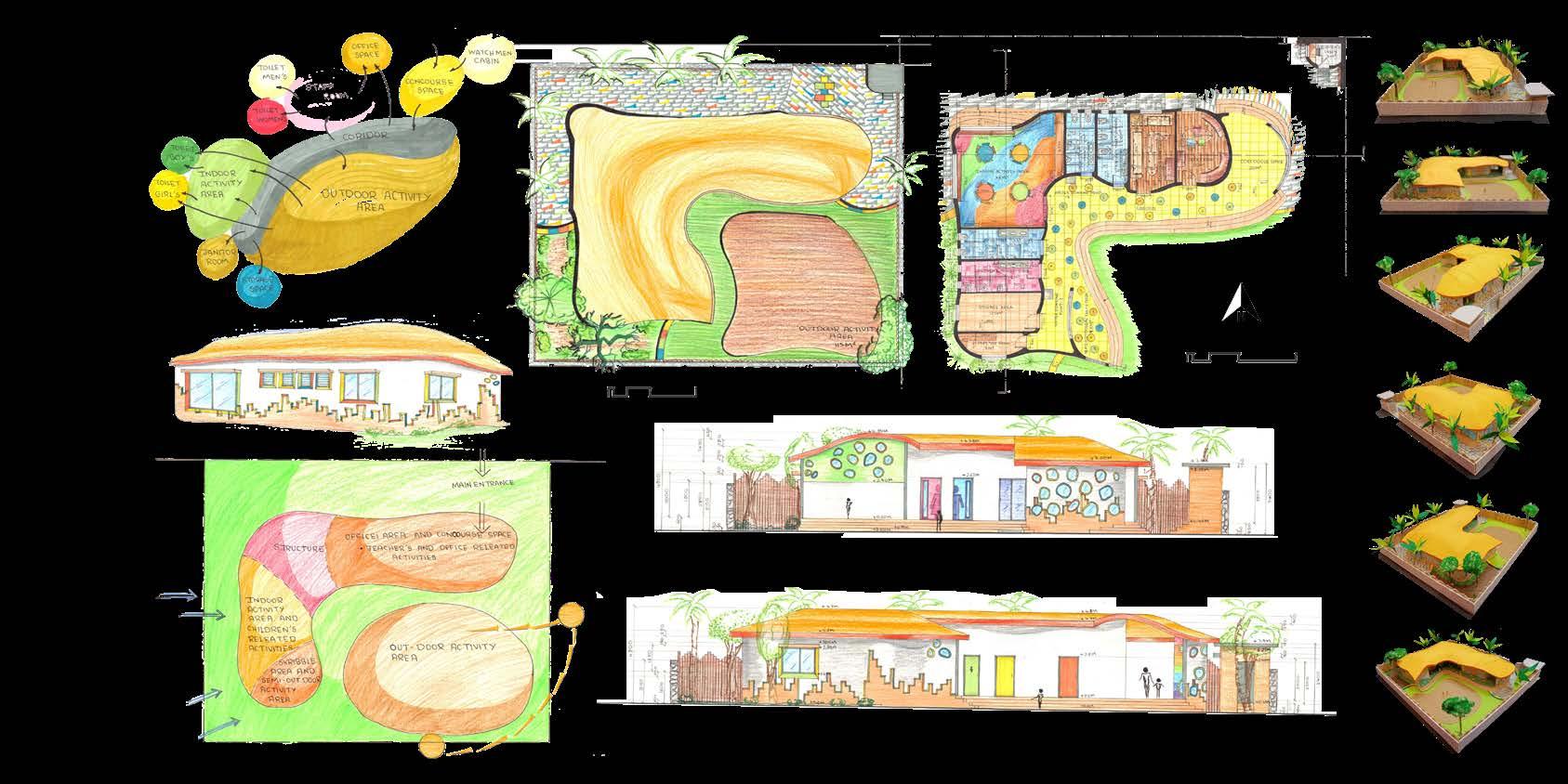

The finish at bca 11 with covering 24km of running and 220 km of cycling.
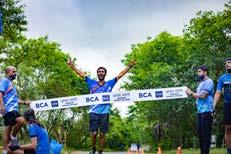
MISCELLANEOUS CYCLING


Cycling has significantly shaped my lifestyle. Following the easing of lockdown restrictions, I embarked on long-distance rides and challenging climbs, accumulating a distance of over 6,500 kilometers on my bicycle. I became an active member of prominent cycling communities in Mumbai and regularly participated in major cycling events held in the city and its surrounding areas.
Conquering the roads, ghats and mountains of lonavala and finishing a course of 50+ km at tour de pawna


Manging the Cyclothon by Income tax department at mumbai. With a team of 5 membersand the most Prestigious ms. Firoza the first bycycle mayour of mumbai
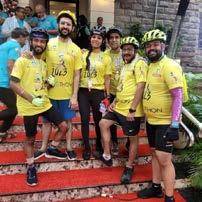
Moreover, I had the privilege of serving as a marshal for the R/ Central ward of Mumbai, contributing to the Cycle Chala City Bacha initiative (C3B). In this role, I managed a cyclist group comprising more than 600 individuals located in Mumbai. During the same year, I received recognition as the Best Young Cyclist of the Year. Additionally, I achieved a podium finish in the 2021 BSA Race and was acknowledged by C3B.
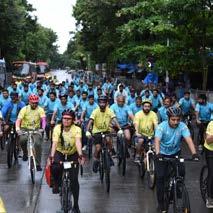

My involvement in various domestic races afforded me opportunities to engage with renowned personalities in the cycling community.
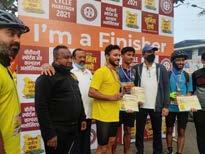 Podium finish at bsa cyclothon
Podium finish at bsa cyclothon
2023 Ph. no.- 9323483877 kunal.chawda@krvia.ac.in Kunal Chawda


















































































































 Podium finish at bsa cyclothon
Podium finish at bsa cyclothon