Surendranath Centenary School, Ranchi, Jharkhand
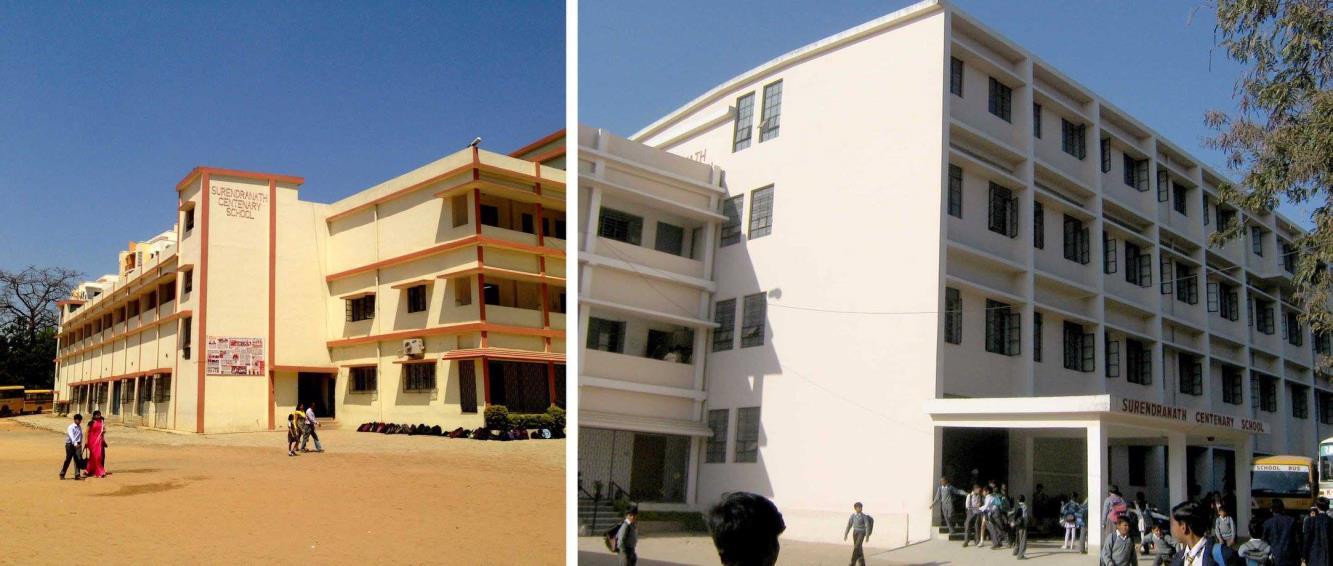



1. The building as it existed before any intervention.
Project Brief:
Addition of a administrative block to the existing school building.
Personal experience:
My first project was coincidentally the school where I had studied from kindergarten to Class 12th (14 years). The building was a strong part of my childhood memory. Any alteration would have disturbed that memory, and on the other hand, the administration wanted a new rebranded image of the school, using this extension in the front.
But I was excited on the opportunity to create something that would be an inspiration for the future batches to come, without failing my responsibility towards the shared memory of my batch mates, seniors and teachers.
Concept:
The existing building lacked character and had continuous horizontal bands for sunshades and vertical lines of the repeating columns.
For the extension, similar louvers and windows were used, but in an aesthetic composition, that helped cut the glare from the South sun and add character.
The result was a dynamic façade with ever changing shadows.
The cantilevered top floor helped to add a monumental landmark appearance.
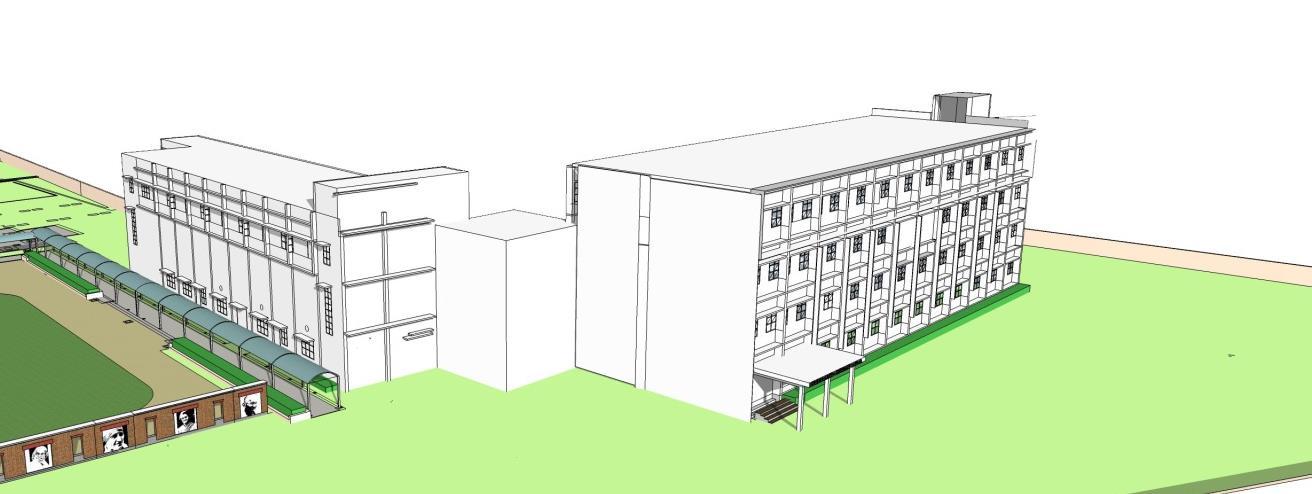


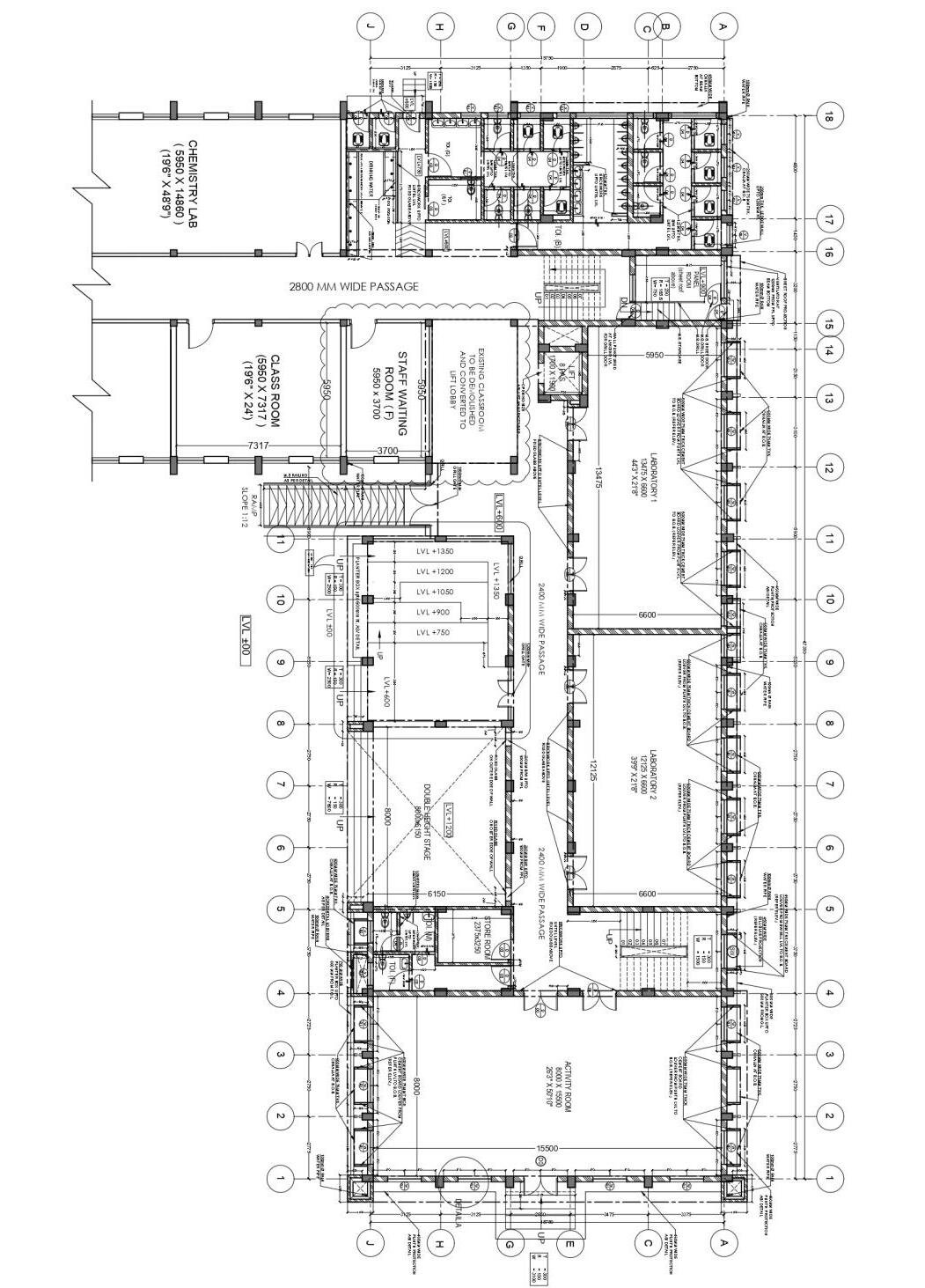



Residence


Sparsh
Jharkhand
Role: Project Architect (Concept Design, Working drawings, Site Coordination)| 2017-2019
Awards:
• Winner of the Ultratech Concrete Structure of the year 2019 Jharkhand
• Photograph on the facing page by the author won the 3rd prize at the photography competition by ARCASIA Committee on Architectural Education in 2020.
1. View from Front entrance Gate(from West)
The house in red and white sits over a large bed of green
2. View from the Portico (from North West)
A plumeria tree, framed through the entrance verandah
3. View from the Front Lawn (from North)
The dining area looks into the pool, and further into the lawn, concealed using brick louvers.
Project Brief:
A weekend residence in the outskirts of the city, for a family of four. The client being a government civil contractor for over 30 years.

Concept:
• A contractor‟s own house celebrating brick, stone and concrete in their exposed form.

• Simple plan, articulated with multiple visual delights –experienced one by one, as one moves towards the house, and gradually inside. The drawing room has a highlighter exposed rubble masonry wall, followed by the dining hall with a large concrete mural along the staircase.

4. View from the North East
Low height cascading pool, and the plumeria occasionally dropping white flowers on surface of the water. a soothing welcome into the house.
5. View from the Rear Lawn (from South)
An interesting form, highlighted by the exposed brick and concrete walls, contrasted with pure white plastered surfaces.
• The house, being open to the landscape on all sides, experiences the time of the day and seasons.- overall creating a multi sensory experience.
Site Plan

Ground Floor Plan


7. Staircase Mural (During Construction)

The wall is oriented such that light pours in through the windows on the west at sunset, adding drama to the mural.

New OPD Block, Leprosy Mission Home & Hospital, Purulia, West Bengal

Project Brief: Working Drawings and Site Coordination based on concept design of the same by Article 25, UK
Concept:
The new OPD was proposed as an extension to the existing LMHH hospital. Temperature in Purulia reaches upto 45 degrees in the summers, and being in a rural area, power outages are very common, making the experience worse.

The section of the New OPD was proposed such that the waiting hall had no dependency on artificial lighting and cooling. The building was designed in a composite structure – part framed and part load-bearing to optimise costing in concreting. Rat trap brickwork further helped in reducing cost and creating a thermal buffer. Filler slabs, using terracotta tiles were done in the roof, followed by a layer of inverted earthen cups, and then screeded to cutoff the heat from above.
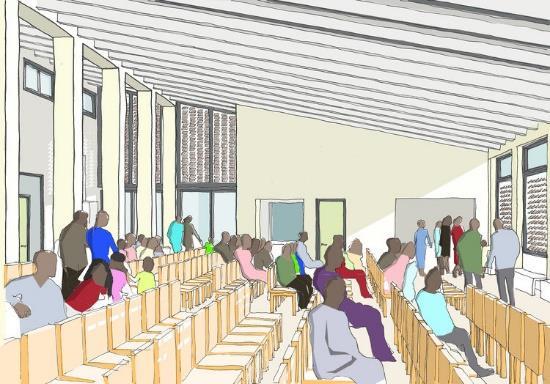






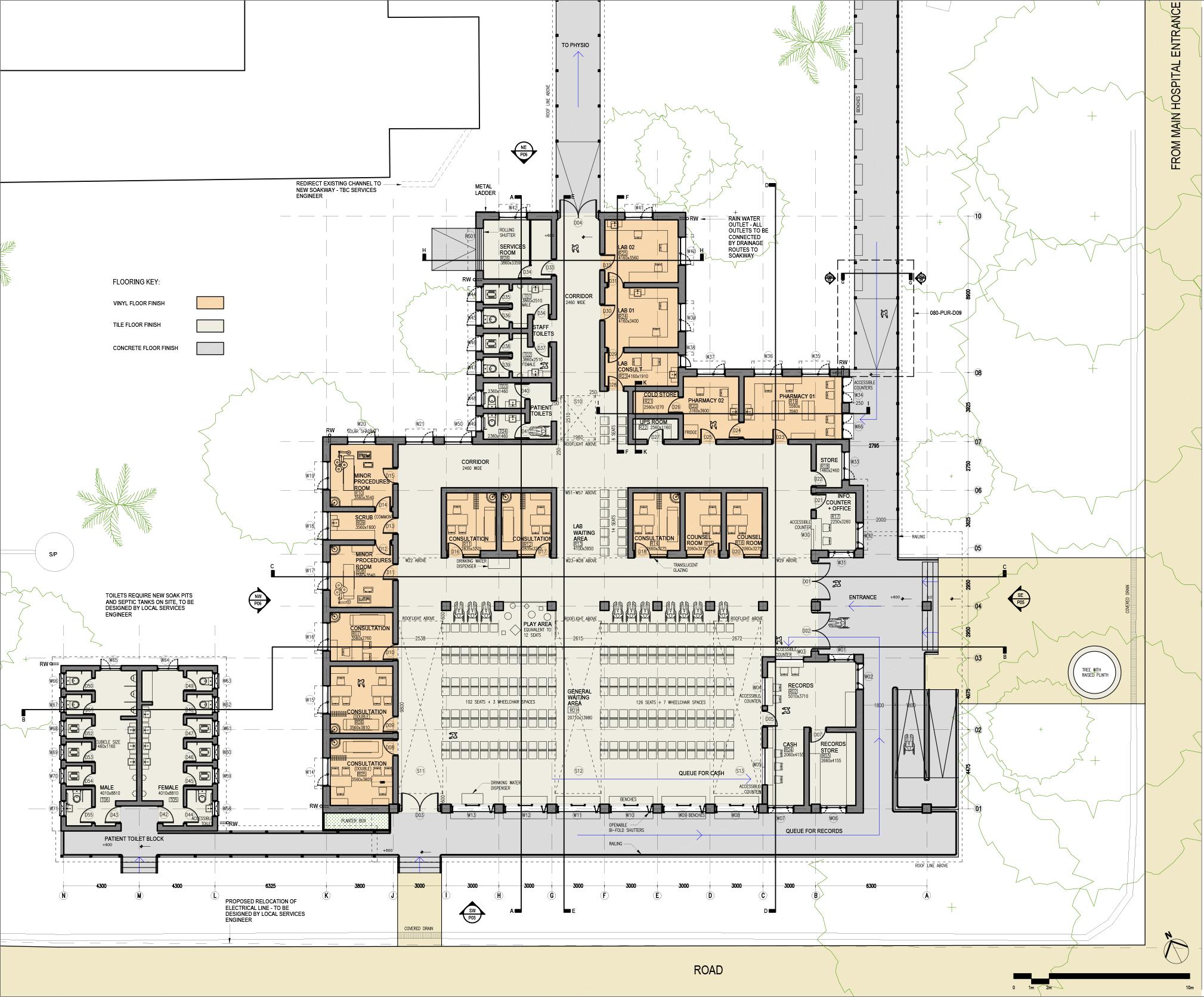
Vaniki Mahavidyalaya, Munger, Bihar
Project Brief:
Forest Central Research Institute for Govt. of Bihar on the 42 acre site, executed by the Building Construction Department. The hillock of Pir Pahaad is situated North East of the site, beyond which is the river Ganges. The site was flood prone, due to proximity to the river and had a waterlogging issue. Contrastingly there were two dry lakes on the site.
Concept:
The campus is planned with the Academic and Amenities Block in the centre of the campus, with student housing to the East and staff housing on the West. Senior professor bungalows are arranged radially on the north. All buildings are designed low-rise, arranged around courtyards. The site contour was dressed to help the flood water recharge the lakes, and the overflow could flow via swale drains along roads, eventually exiting the site,
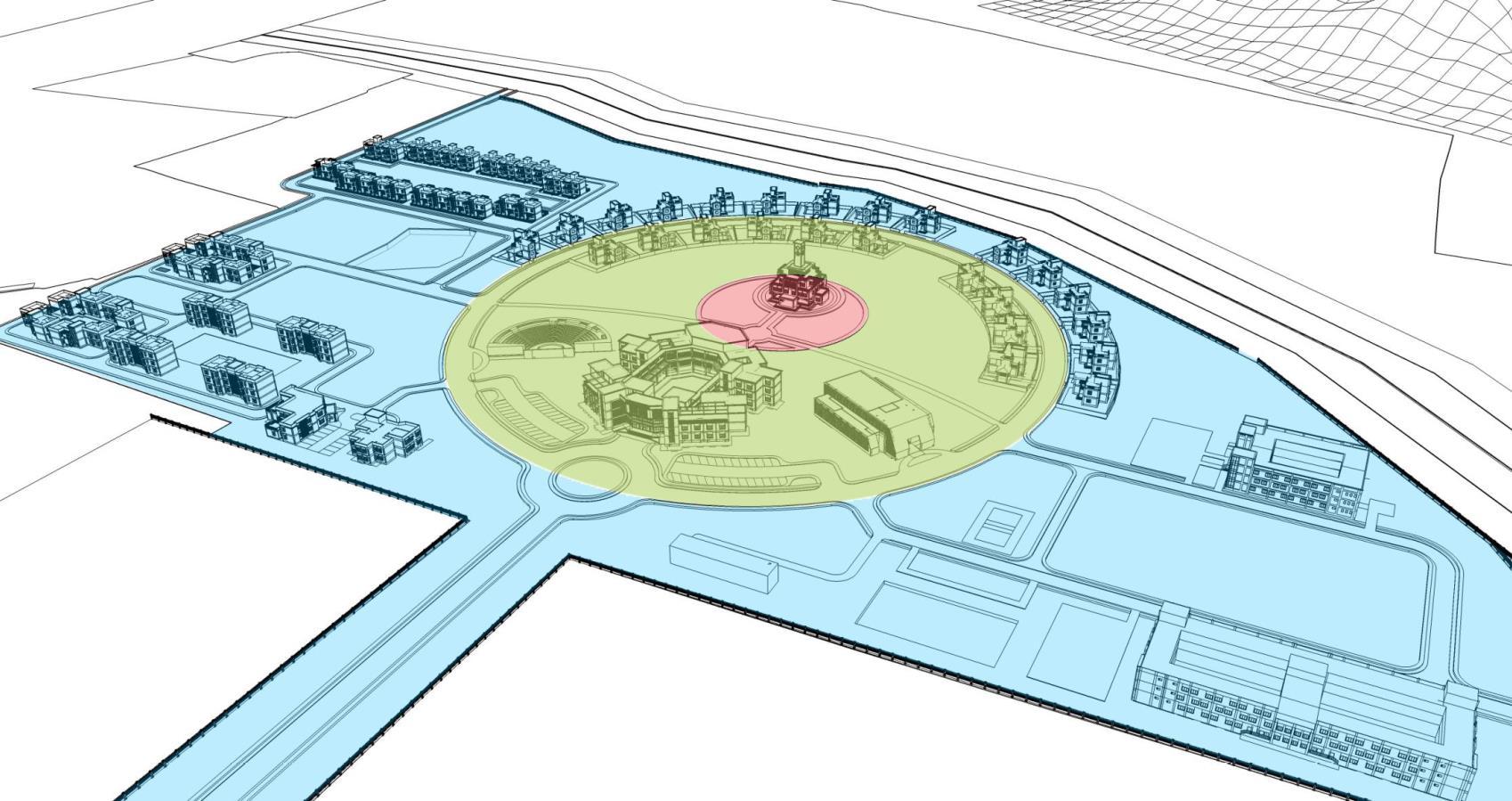

The Axis and the focus:
The visual axis from the entrance gate leads straight to the Academic Block. It is hoped that when students and teachers exit through the south gate of the academic block in the evening after their classes, the amenities block will create an opportunity of an informal interaction.
It is at this point the visual axis turns towards the Pir Pahaad, framed with the clock tower. The clock tower of the amenities block is the central focal point of the campus, and is visible from everywhere.


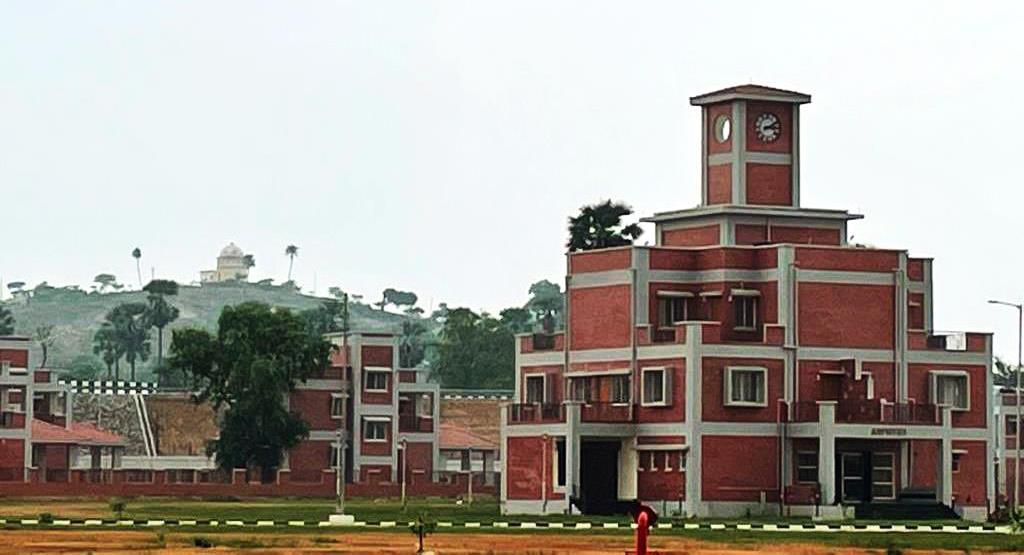


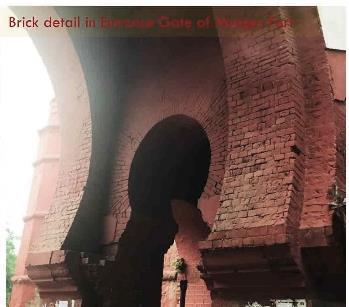


•
Ecoresort, Ranchi, Jharkhand
Role: Project Architect (Concept Design, Project Coordination)| 2020 - ongoing

Project Brief:
100 keys resort on the city outskirts, on a site having an existing dilapidated bottling factory. The site gradually slopes to the North, from where there is a stunning view of the hills in the countryside.
Concept:
The bottling factory is proposed to be repurposed as the Hotel Block, having 40 guest rooms and a large banquet hall. Elevation details are proposed to create an appearance of a zamindar‟s palace.
• A central block is proposed having all the common amenities, which helps in transitioning from the formal portion of the property to the secluded village area. A moment of delight is created by initially hiding the view of the hills and then suddenly opening upto the infinity pool and the view beyond from the reception.

• The cottages are arranged in a organic street pattern.
1. View from Entrance Gate, with an axis leading to the Central Block portico
3. View from the Central Block, looking across the pool, to the village zone, and beyond to the distant hills.

2. View from South East, looking at the Hotel and Central Block across the banquet lawn.


1. View from South East, looking at the Hotel and Central Block across the banquet lawn.

4. A grander view from the bar sit-out, just above the restaurant sitout.
5. The health club portion of the Central Block is aligned perfectly to face the sunset on the West and sunrise on the East.
2. View of hills framed from the entrance lobby of the Central Block. The building is positioned and designed such that it blocks the view of the cottages and the hills beyond.
3. Visual frame from the restaurant sit-out, looking towards the contoured village area, across the infinity edge swimming pool. The form is such that it creates an effect of forced perspective, focussing the gaze to the distant hills.

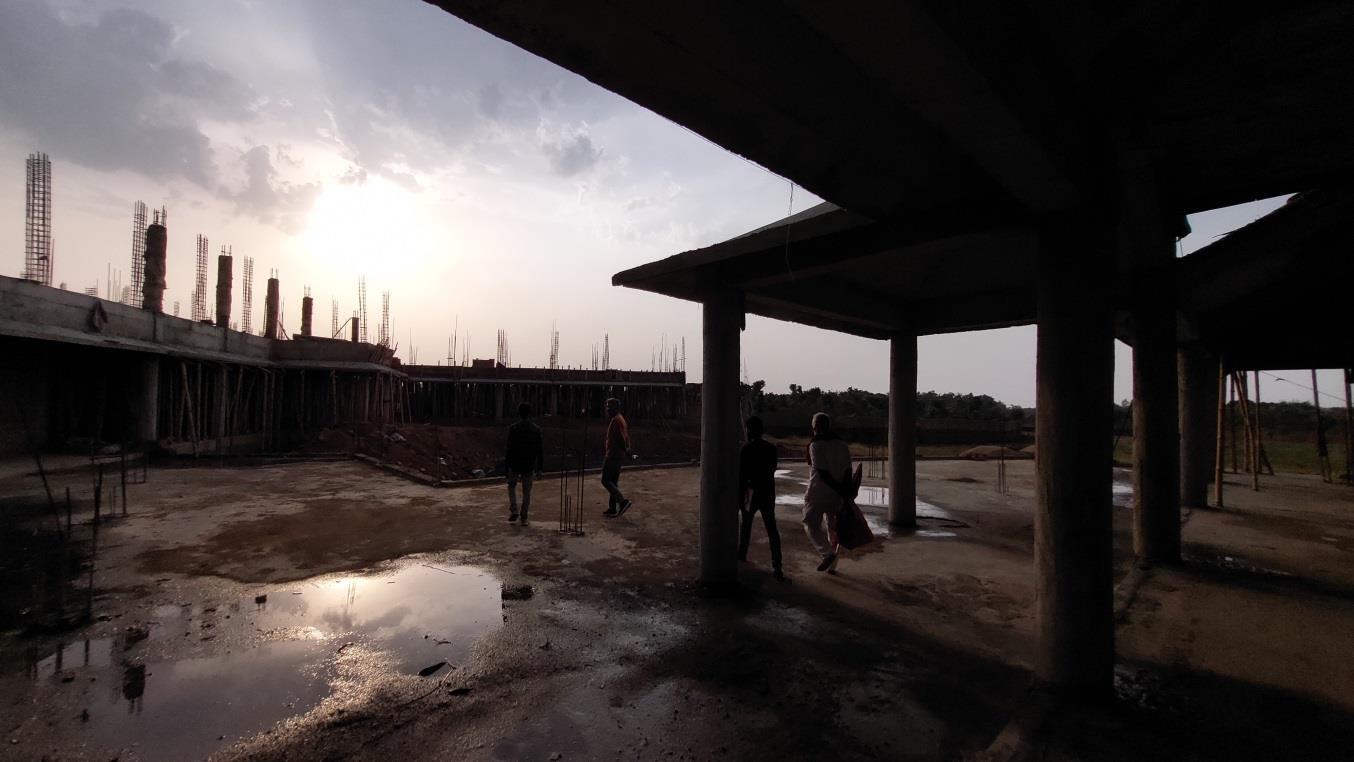


6. Proposed View of the Central Block (from North West) The infinity edge pool cascades down towards the village area, creating an interesting visual element.

Beyond the Forests
The Architectural Journey of Jharkhand
About the project:
The book „Beyond the Forests‟ is a project of the Indian Institute of Architects – Jharkhand Chapter. The book is the first ever attempt at the photographic documentation of the built heritage of our state, and is a matter of pride not just for the architectural fraternity, but the people here in general.



Interestingly due to geographic constraints, the region of Jharkhand has remained in isolation from the neighbouring states for a significant part in history. Even today, most of its history and heritage is shrouded in myths and wilderness.
We have always found it difficult to place ourselves in an architectural context, and hence have been progressing towards a skyline that lacks character in its vocabulary. It is hoped that this book will inform and inspire people to appreciate the heritage, and be mindful of the context we are in the process of creating. We hope people would feel encouraged to travel and explore „beyond the forests‟. Over subsequent editions, we intend to keep populating the list and take up sites academically in further detail.
The Content:
The book is a photographic essay of the architectural legacy of the state, starting from the prehistoric caves to the contemporary architecture of the present day, arranged chronologically. The text is a commentary based on our observations and inferences.
A typical page is composed having photographs, building name, project description, year of construction, the architect/ builder and a QR code of the location.
The research, text and design of the book have been done by a group of four young architects of the state, supported by the IIA Jharkhand Chapter.
Issuu link to book sample:
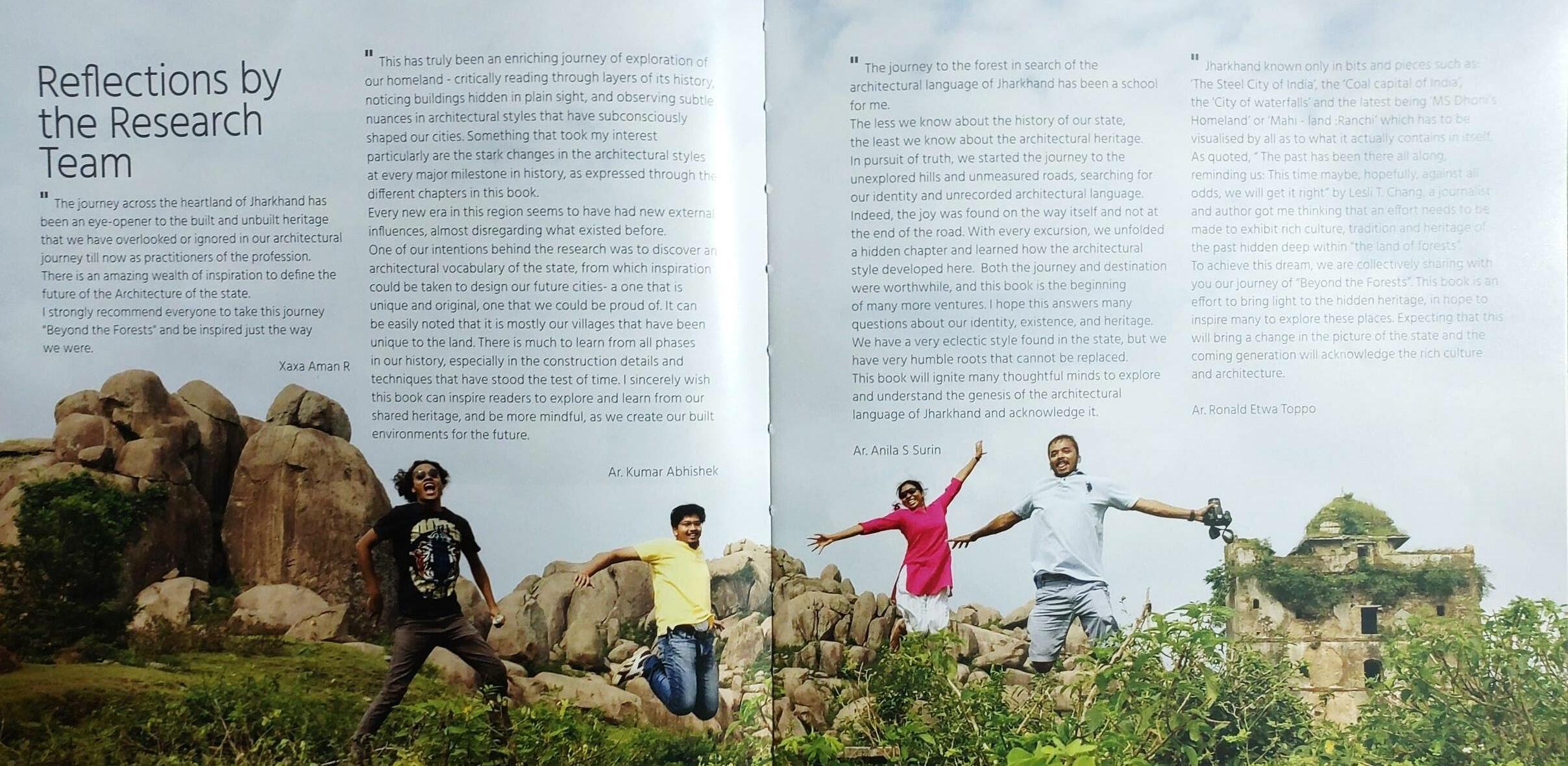
Youtube link to the trailer:
Instagram link:
Website:

“This has truly been an enriching journey of exploration of our homeland – critically reading through layers of its history, noticing buildings hidden in plain sight, and observing subtle nuances in architectural styles that have subconsciously shaped our cities, Something that took my interest particularly are the stark changes in the architectural styles at every major milestone in history, as expressed through the different chapters in the book.
Every new era in this region seems to have had new external influences, almost disregarding what existed before. One of our intentions behind the research was to discover an architectural vocabulary of the state, from which inspiration could be taken to design our future cities – one that is unique and original, one that we can be proud of. It can be easily noted that it is mostly our villages that have been unique to the land. There is much to learn from all phases in our history, especially in the construction details and techniques that have stood the test of time. I sincerely wish this book can inspire readers to explore and learn from our shared heritage, and be more mindful, as we create our built environments for the future.”
