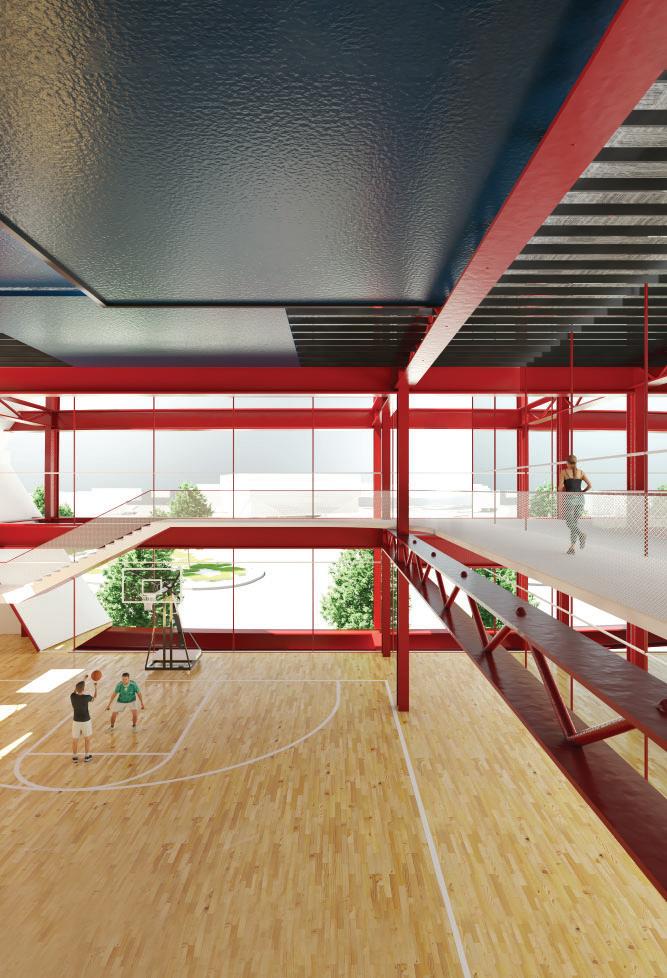
2019 to 2024


2019 to 2024
(626)-969-3672
cli7898@gmail.com
California State Polytechnic University, Pomona l CPP
B.Arch Degree l GPA: 3.7
SK ILLS SKILLS
Rhino, SketchUp, Revit, AutoCAD, Vray, Lumion, Twinmotion, Grasshopper
Bluebeam, Microsoft Office, Adobe Suite, Google Suite
2022 to 2024
2022 to 2022
2021 to 2022
Department of Cultural Affairs, Public Arts Division l City of Los Angeles
Arts Associate (Architectural Intern)
Jeff Coronado Structural Engineer, Limited Liability Company l JCSE, LLC
Architectural Intern
National Organization of Minority Architects l NOMA
Technology & Planning Mentor (Summer Camp)
ORGANIZATION INVOLVEMENTS/MEMBERSHIPS ORGANIZATION
Tau Sigma Delta Honor Society of Architecture & Allied Arts l TSD
American Institute of Architecture Students l AIAS
Alpha Lambda Delta Honors Society l ALD
Architecture, Construction, & Engineering Mentorship Program l ACE
E X T RACUR R ICULARS & AWARDS EXTRACURRICULARS &
2019 to 2023
Alumni Scholarship l ACE
2019 to 2023 President’s Honor List l Cal Poly Pomona
2019 to 2022
2020 to 2021
2022 to 2023
Dean’s list l Cal Poly Pomona
Spring 2021 Interim l Cal Poly Pomona
Fall 2023 Interim l Cal Poly Pomona
REFE RENCES REFERENCES (Available Upon Request)
On top of Vetter Mountain is what had used to be an old lookout for local hikers and the ruins of a fire station burned down by a mountain fire. This project makes plans for a vacation home and laboratory fit for a scientist and a little public arena for the locals, while tackling the construction aspects of settling into a steep sloped terrain.
This project focuses on circulation and programmatic boundaries that are based off of geometric forms. These geometric forms are pieces which are broken apart from one singular form to vaguely represent programmatic boundaries. These boundaries are then warped to accommodate for defined circulation paths and redefined programming to allow the project to settle along the crooked slopes of Vetter Mountain. These boundaries are also used for determining the roof shape in accordance with the sustainable strategy to counteract the cold, snowy winter months while its reflective material counteract the hot, dry summer months.



Rough Programmatic Boundaries Rough Circulation Boundaries
Circulation Boundaries Splitting & Shifting Boundaries Defined Boundaries w/ Re-organized Programming
1. Research Lab
2. Bedroom
3. Outdoor Lecture Area
Matte Coated Aluminum Panel
Matte-coated Aluminum Panel
Weather Barrier
Weather Barrier
Plywood Sheathing
Plywood Sheathing
Rigid Insulation
Rigid Insulation
2 x 12 Roof Joist
2 x 12 Roof Joist
Plywood Sheathing
Vapor Barrier
Plywood Sheathing Stucco
Vapor Barrier
Stucco
Paneling Clip
Subsurface Sheathing
Paneling Clip
Wooden Floor Panels
2 x 8 Joist
Wooden Floor
SubsurfaceDripSheathing Flashing
2 x 8 Joist Gulam Beam
Stiffener Glulam Beam Drip Flashing
Stiffener

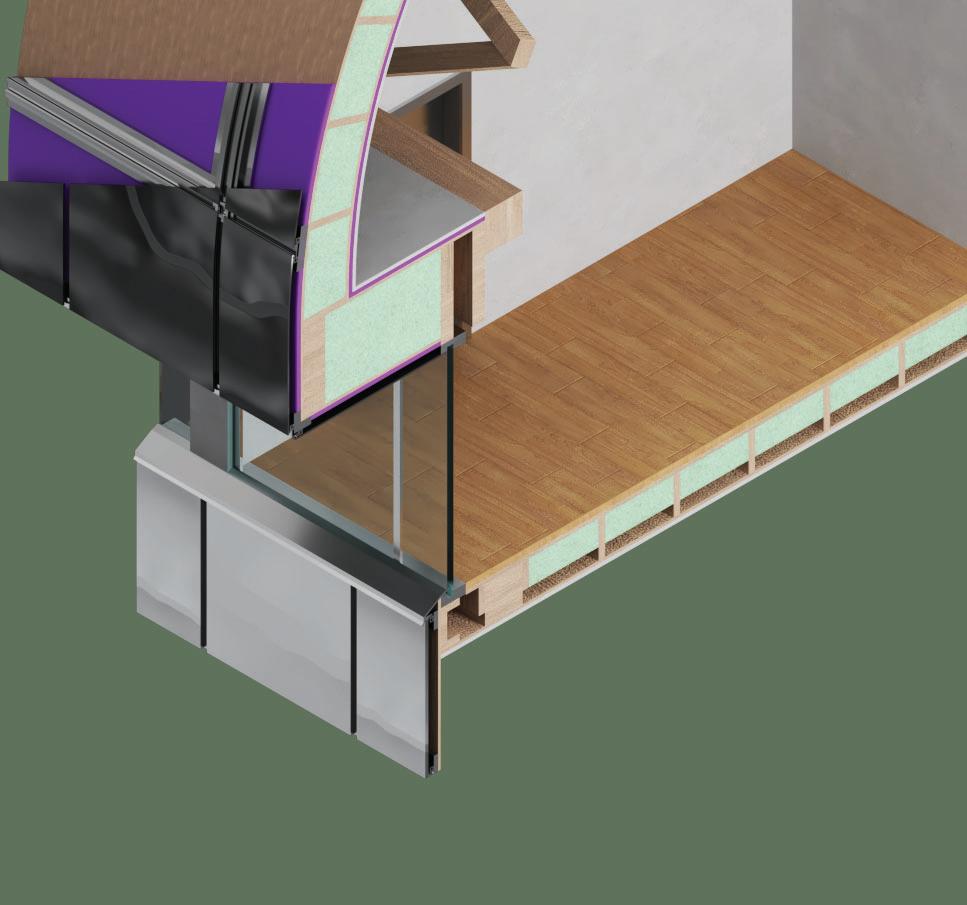
Since 1992, the Classroom, Laboratory, Administration (CLA) Building was created for the purpose of providing a learning environment for the college students of Cal Poly Pomona. This is a redesign of the CLA Building (renamed the CLA Tower) with the same purpose of educating college students while maintaining the original triangular footprint and structural foundation.
The intention of this project is to condense the existing slopes of the landscape into a miniture freeform landscape on the project site that merges with its surroundings. The main concept takes inspiration from two case studies: Xi’an Jiaotong-Liverpool University Administration Building and the UN Studio Office Tower. The pathways weave throughout the plinth and smoothly connect with the existing ones outside of the project site, which allows for a meandering experience throughout the built-up landscape. The premade form of the built-up landscape merges with the existing triangular pyramid footprint to create boundaries of where the facade design starts and stops. These boundaries also allow for large atrium spaces to appear in the tower as well as floor plates that resemble the landscape by having small, wavy slopes. The programmatic aspects of this design determine whether certain programs have curvilinear forms or orthogonal forms following the sloped terrain.

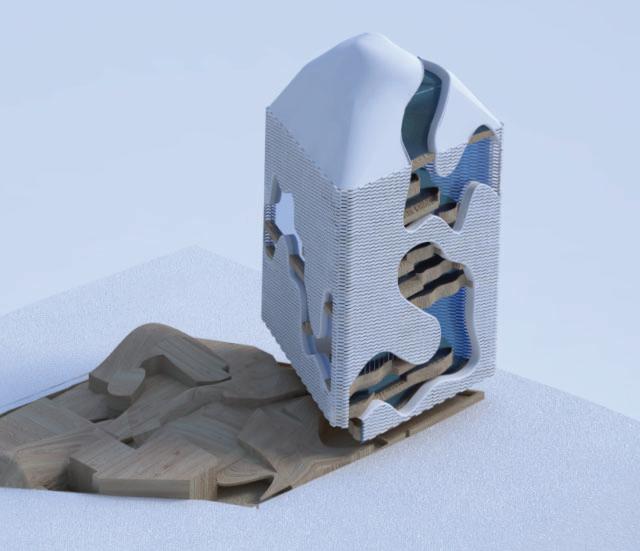
Hidden Circulation
Visible Circulation
Circulation Diagram

Studio
Break Rooms
Offices
Lecture/Seminar
Labs
Cafe
Gallery
Reception/Lobby

Programming Diagram
Concept & Facade Diagram





Studio Plan
2. Studio 4. Break Room
8. Office
13. Conference
14. Director’s Assistance Office
15. Director’s Office
16. Meeting Room
17. Breakroom
18. Files
19. Secretary Office
20. Technical
21. Mailing
Tower & Plinth Section
1. Reception/Lobby
3. Fabrication Lab
5. Construction Lab
8. Off ice
11. Gallery
12. Studio
13. Conference Room
14. Director’s Assistance Office
15. Director’s Office
This tower lookout is made on a conceptual site in order to test the limits of general structural integrity and knowledge based on one chosen material: basswood. The conceptual site is determined as a hanging cliff where a cantilevering maneuver is required as a structural challenge.
This hiker’s tower lookout is an architectural structure designed to provide panoramic views of the surrounding landscape for hikers and nature enthusiasts alike. Its main aspect revolves around a circulatory experience of a hiker going up throughtout the tower through the usage of a stair design. The usage of a truss system was required as a proposed challenge to designing the stairs in a unique way as to avoid the diagonal beams. Various parts of the form reach outwards in order to balance the total weight of the tower. Given the nature surroundings, pressure-treated wood is chosen for the primary structure and guardrails, while the opaque white facade is chosen for shade. The primary structure takes advantage of the diagonal bracing by stacking modules in opposing directions, which results in elevating the interior experience for users as they move upwards throughout the tower.



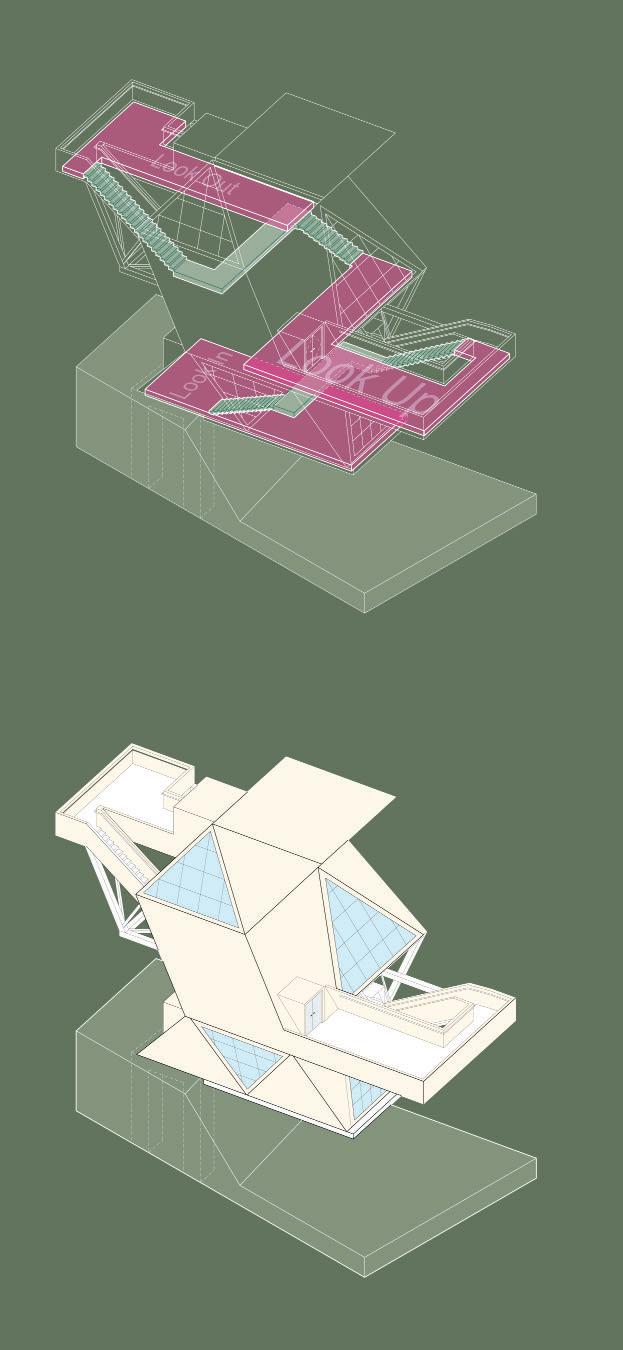
Detailed Section
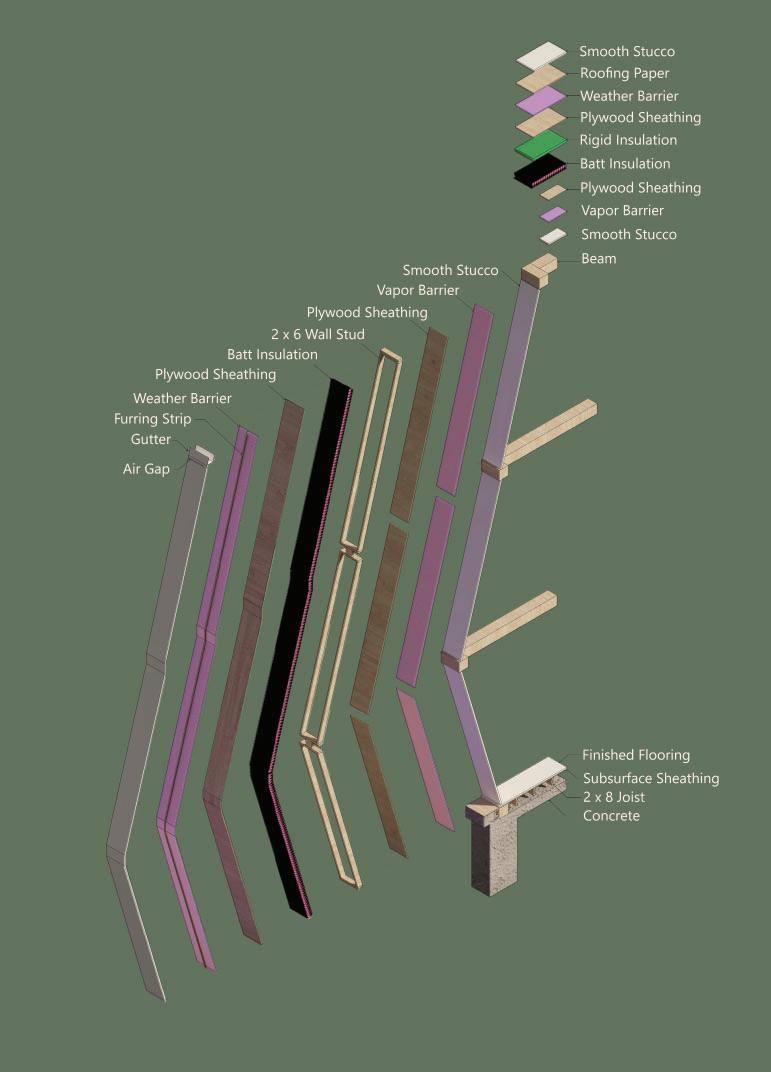
3D Section Model Exploded Diagram
(In collaboration w/ Juan Hernandez, Danae Lee, Pearl Pong, & Nicolas Stella)
The Aeolus Medical Office Building (MOB) in Beaverton, Oregon is a specialty facility providing high-quality post-operative care for outpatient patients. It is located on a cantilevering platform over the existing Cedar Mill Creek across from the Serena Williams Building and Nike World Headquarters. The main design focus is centered around the former professional athlete Yuzuru Hanyu, the youngest and first Asian male figure skater to compete and win the Men’s Singles category in the 2014 and 2018 Olympic Games. The overall form of the center is a homage to Hanyu’s ice skating in the shape of footprints in a swooping movement.
Using the Martin Luther King Jr. Community Health Medical Office Building by HKS Architects as a case study, the Aeolus MOB includes a range of services, including pain management, physical therapy, and patient education, to help individuals recover quickly and return to their daily lives. Users would enter the center by traversing across the plaza, which supports the recovery center by acting as a bridge with three entry points across Cedar Mill Creek, and through the entrance stairs and elevators at the midpoint of the plaza. A skating rink is built alongside an outdoor roof garden on the third floor as a dedication to Yuzuru Hanyu’s accomplishments while patients and hospitality workers alike can enjoy the experience of viewing the Serena Williams Building and Nike World Headquarters across the creek.

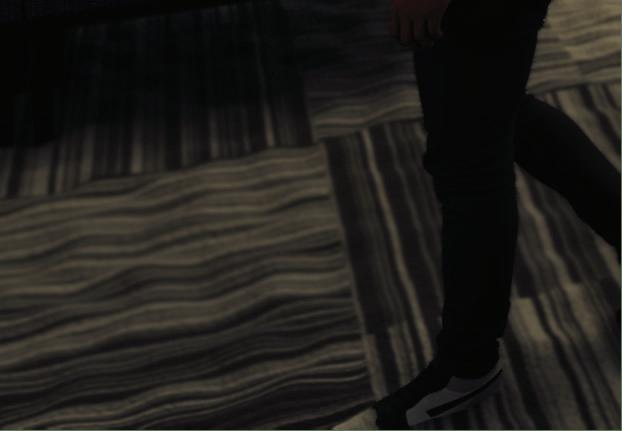
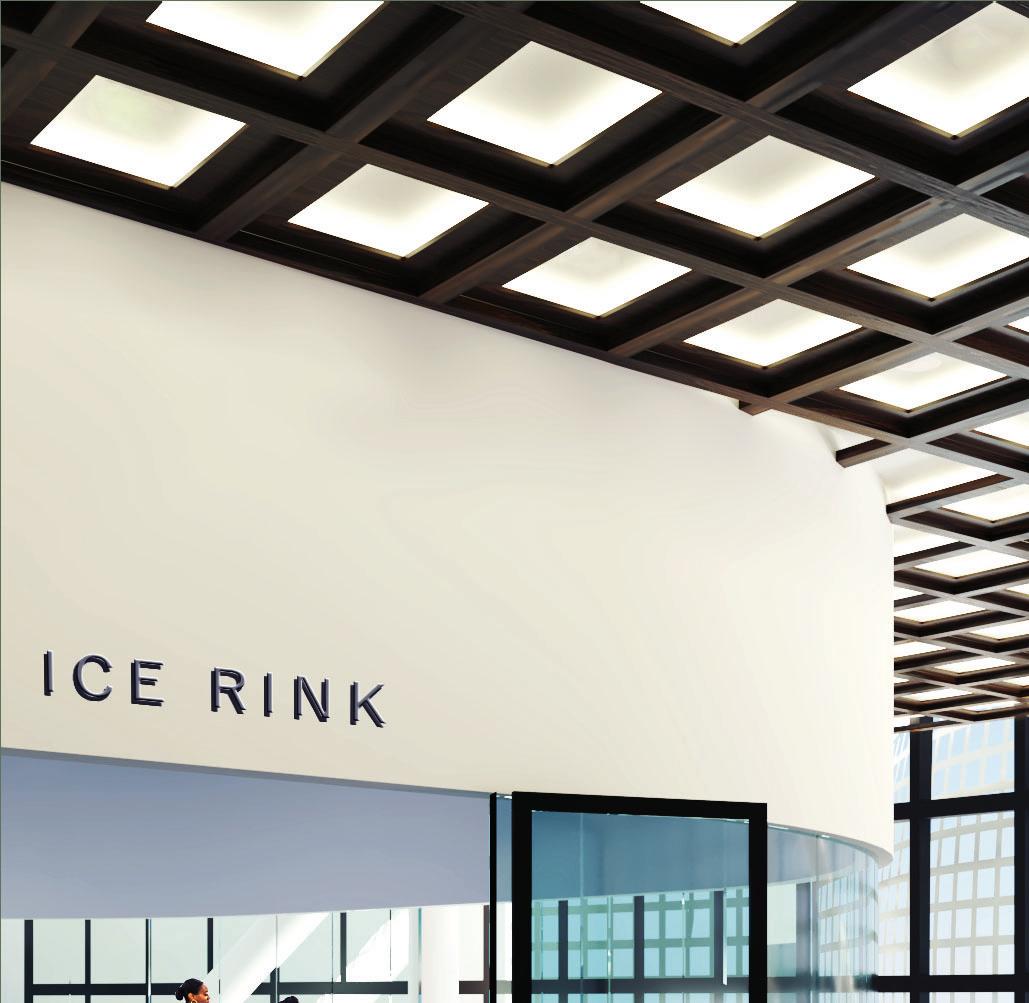

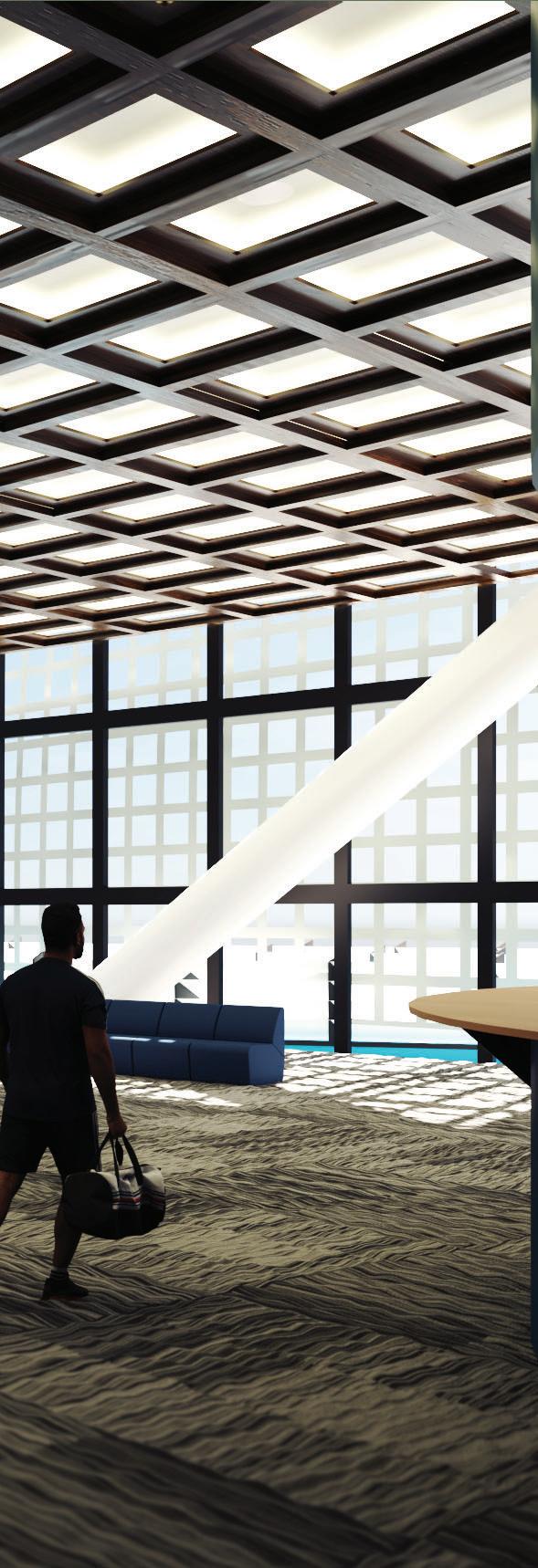

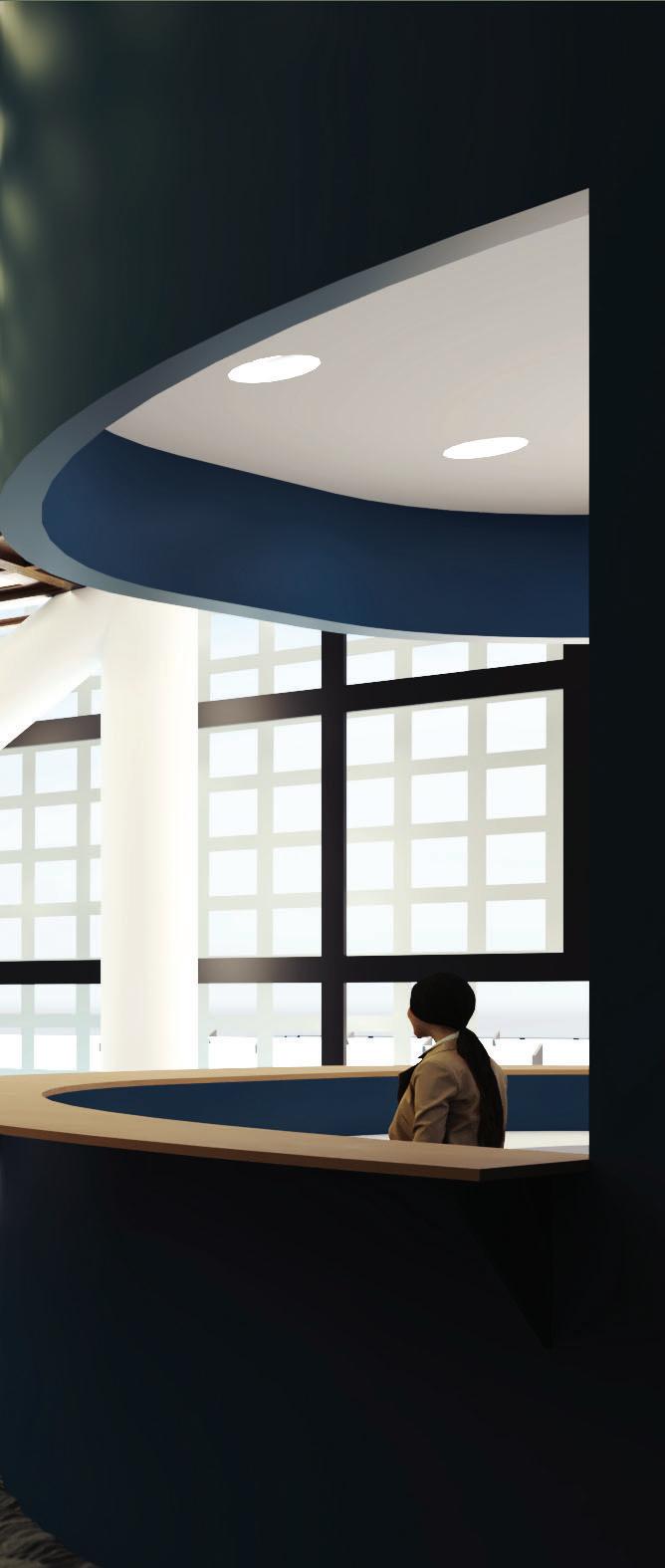
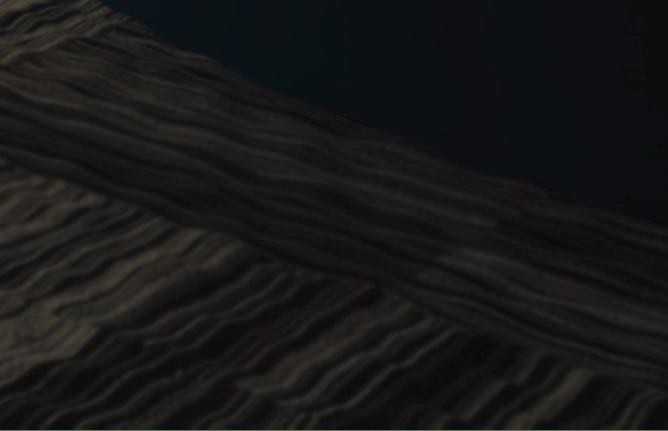
Third Floor
Second Floor
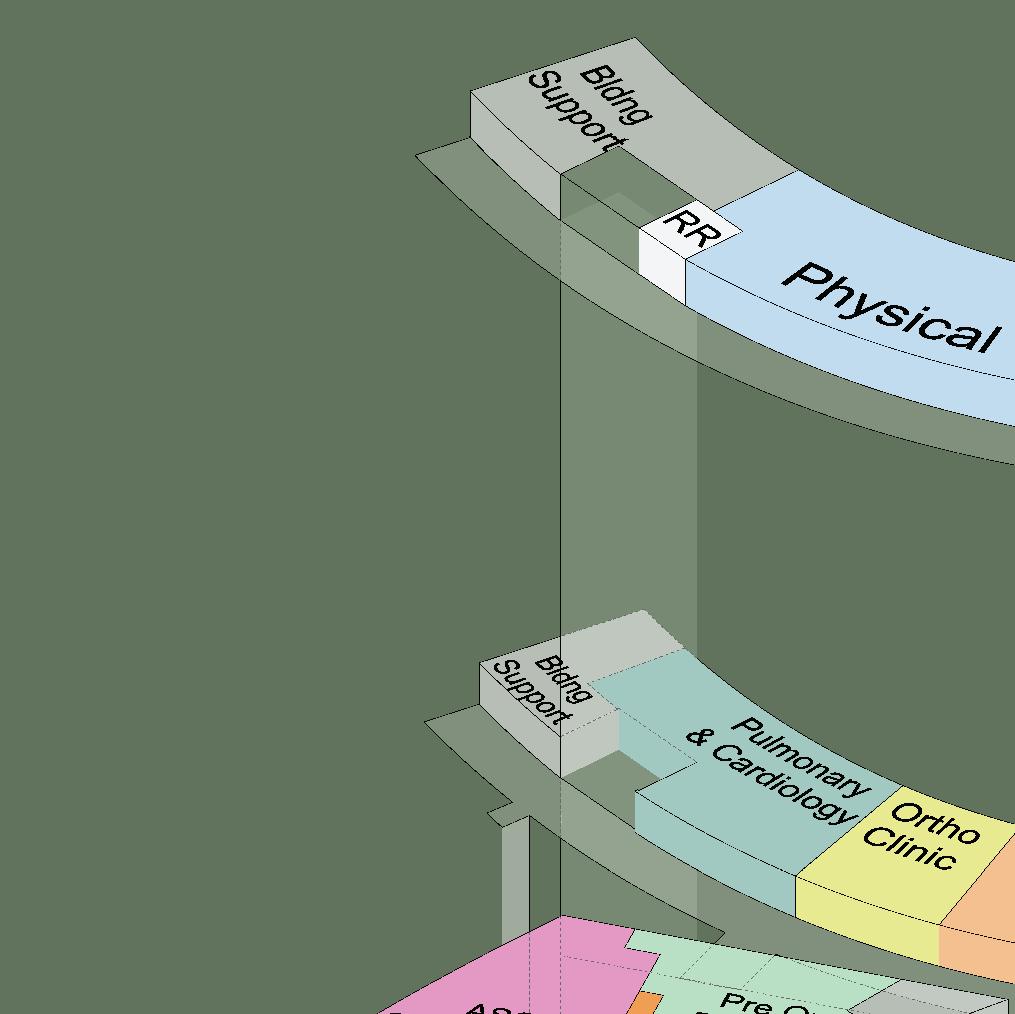
First Floor
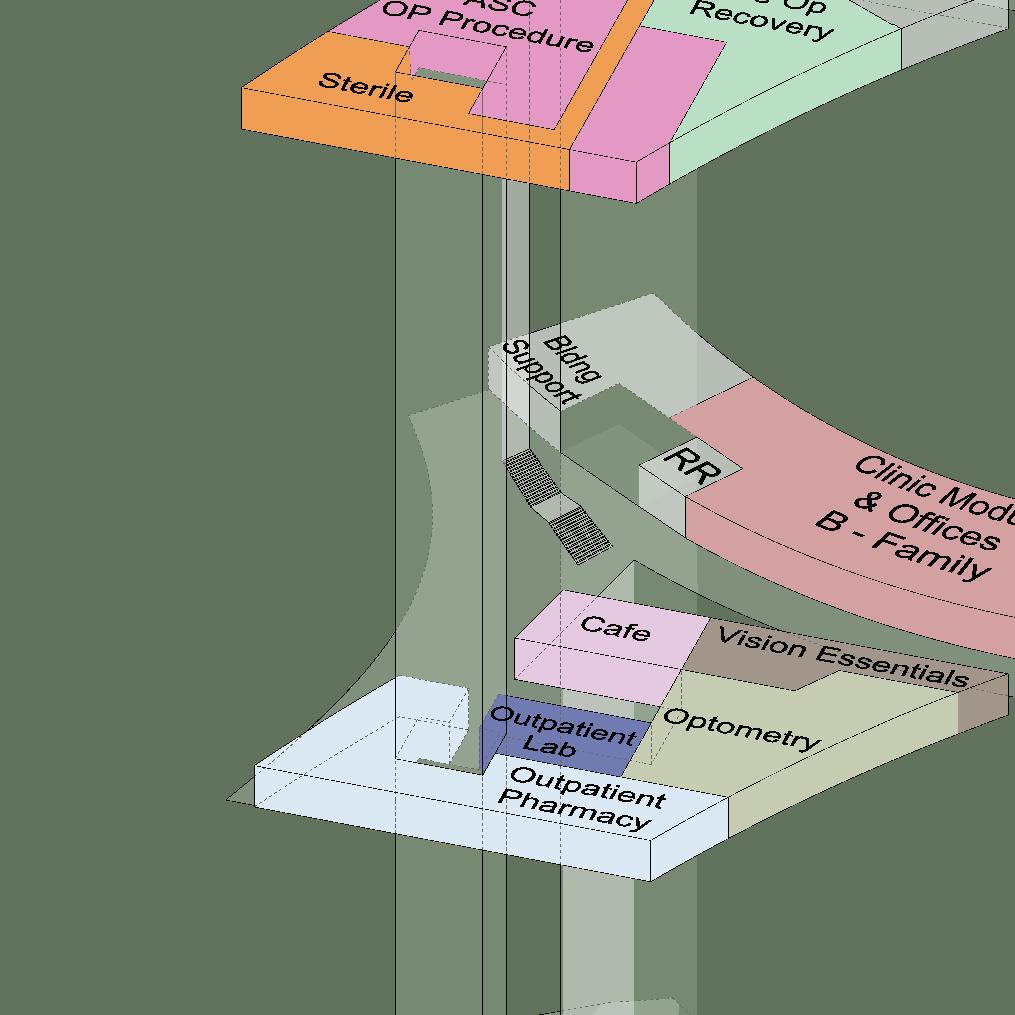

Entrance Plaza

Exploded Programmatic & Circulation Diagram
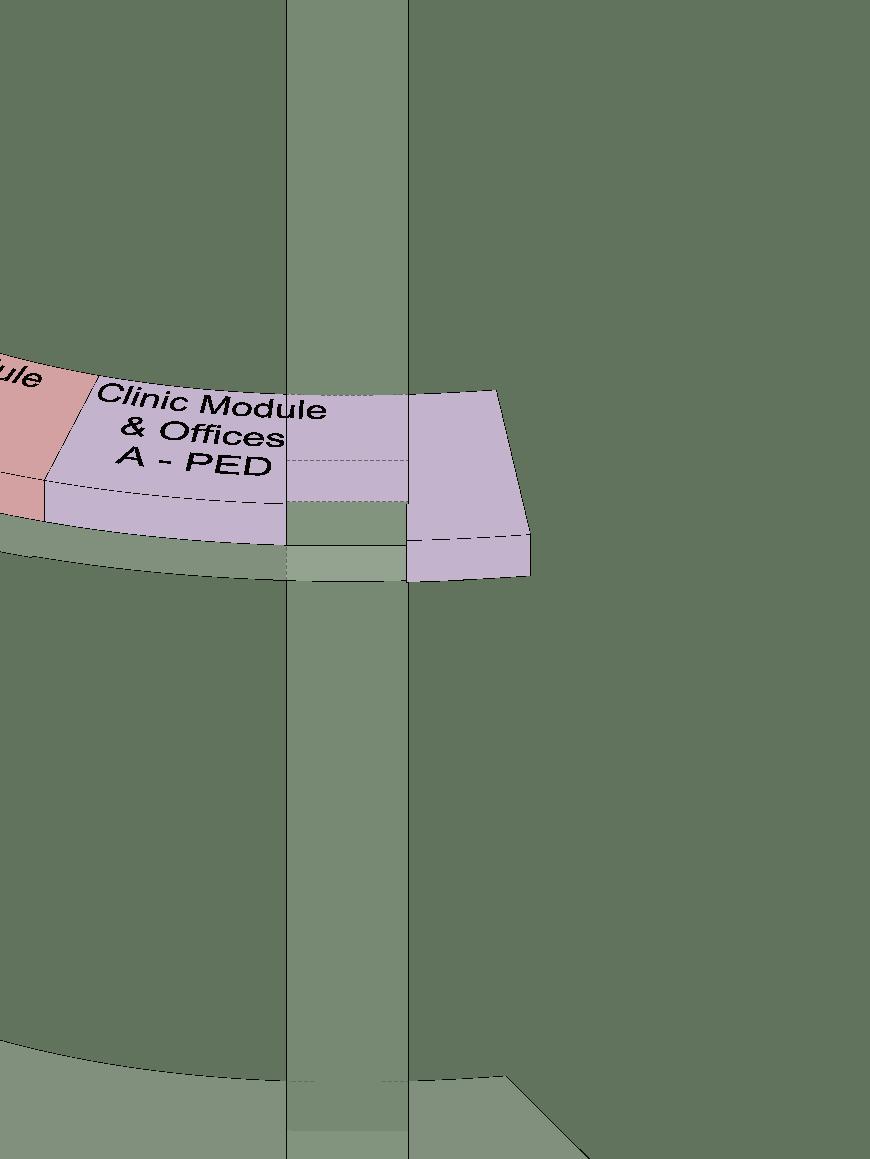
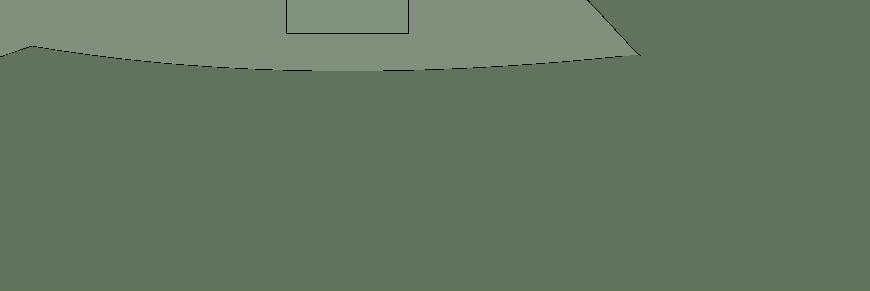
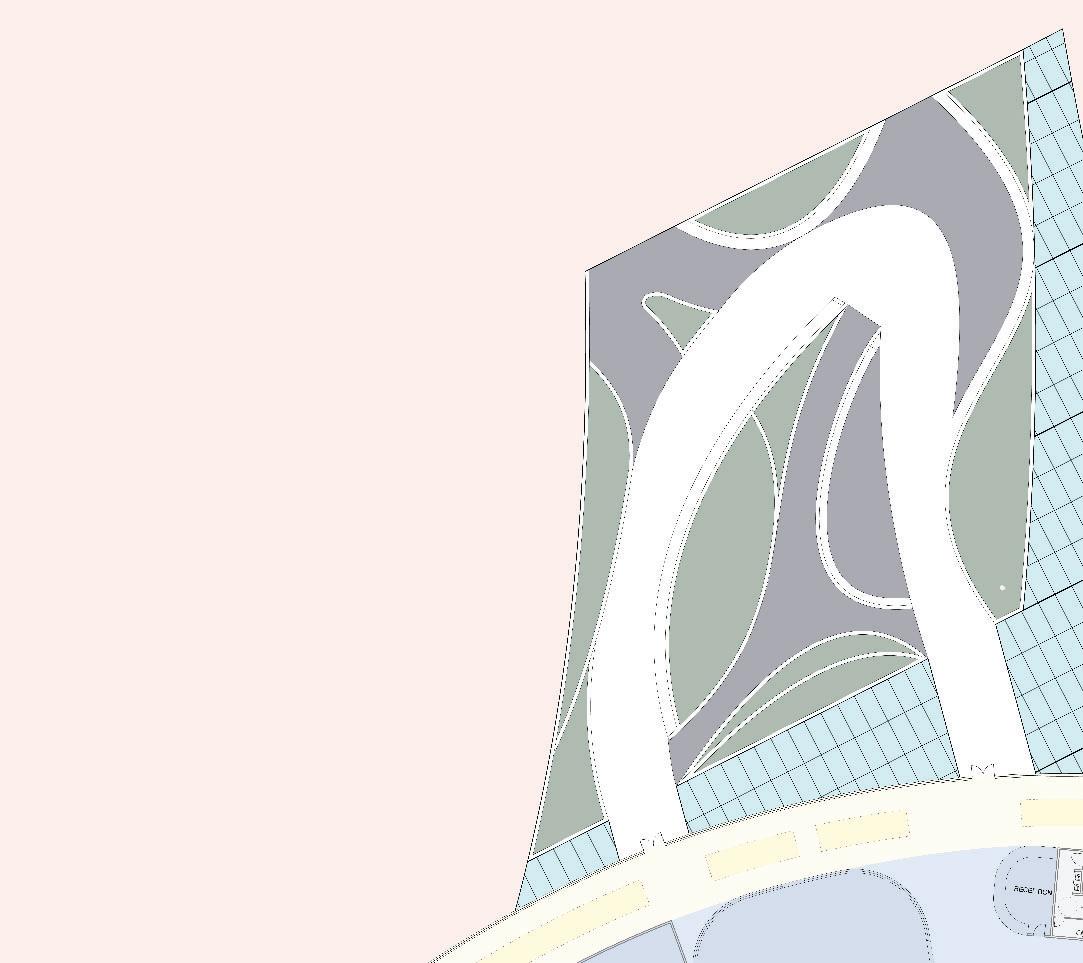
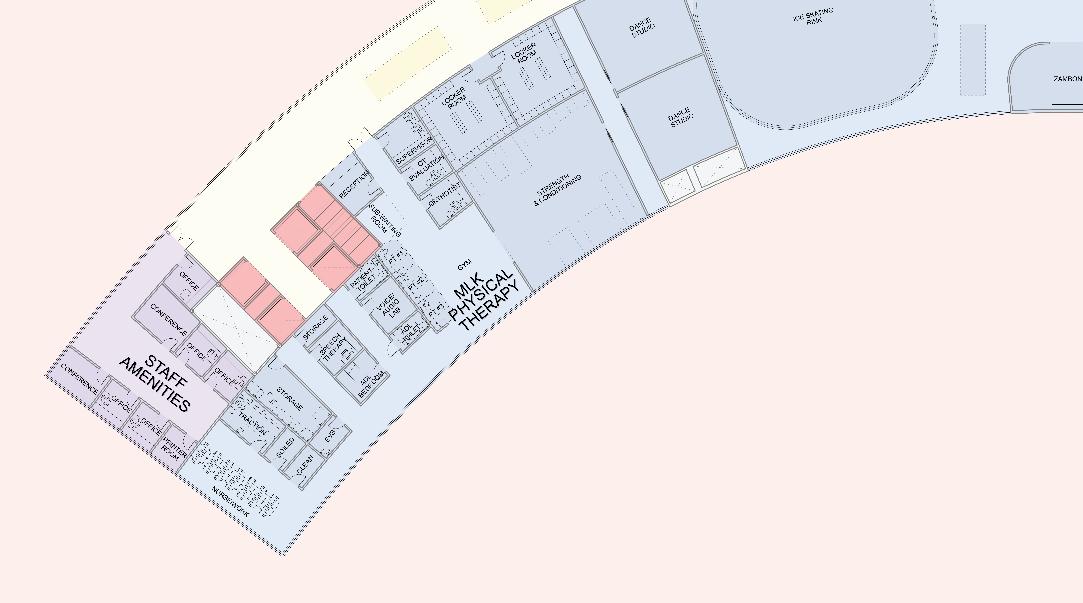

Third Floor Physical Therapy & Rooftop Garden
(In collaboration w/ Nathalie Ngo)
In the city of Irvine sits the Great Park where a grand stadium is proposed right across from it along Skyhawk Road. In response to the rising interest of cricket among Irvine residents, a cricket stadium is proposed along with potential mixed-use for many community-related activities, such as a local flea market or an outdoor community movie theater.
This project promotes the main characteristics of sports within the design: movement and playfulness through the use of color and materiality. A wrapping envelope forms a boundary around the spectators’ experience within the concourse, while the seating of the stadium forms another boundary to keep the main sports experience within the field. These two boundaries form distinct layers of the bowl stadium as they represent two different experiences within the stadium. Two levels of transparency are used to represent these distinct layers as seen in the different colors of the exterior skin. The material used for the envelope on the outside is a transparent ETFE, which allows people to see the bowl stadium from the outer perimeter as the view from a lower elevation draws them to the stadium itself. ETFE is also used for the underside of the stadium to continue this transparency as a LED colored lighting system sits behind the ETFE, shining through the material in order to illuminate the space within the concourse, creating a sense of fun in the environment.

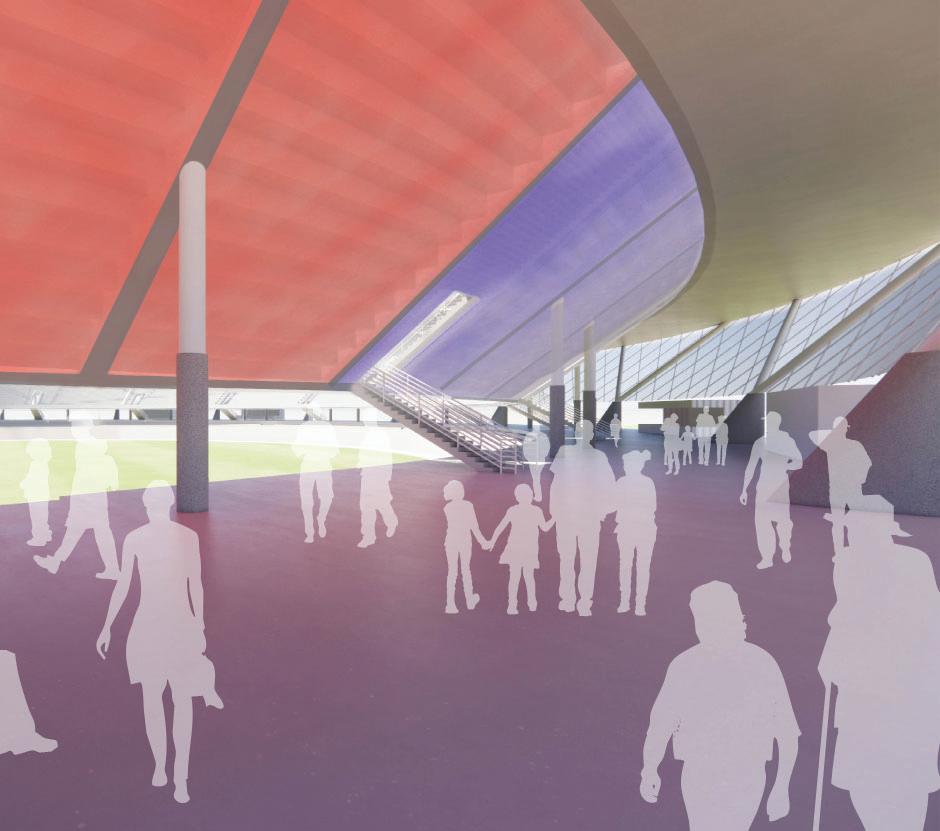
SPECTATORS SEATING
COMMUNITY CONCOURSE
CRICKET FIELD
Parti & Programmatic Diagram
Section & Elevations

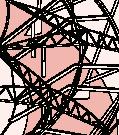

Structural System Diagram

Detailed Structural Section

arket at Entrance

Experience From Elevated Seating
(In collaboration w/ Min Htet Aung)
This arts and design center is a mixed-use development located in Elysian Valley, commonly known as Frogtown, a community of professional artists and commercial manufacturers. The development includes commercial and residential spaces, with key components such as a theater, classrooms, gallery exhibition hall, dormitory residences, and both public and private studios spread across three main buildings on the site of an old warehouse called the Happier Camper. The project aims to create a combined office and residential space for artists by introducing mixed-use development into the neighborhood in replacement of the Happier Camper warehouse.
The project explores the innovative potential of marbling techniques in clay models, focusing on their architectural and construction applications. By experimenting with different clay types and application methods, the goal is to bridge the gap between traditional craftsmanship and modern construction techniques, reflecting the culture and artistic values of Frogtown residents. Initial material studies tested the spatial and formal qualities of B-Mix Cone 5 clay. The final model incorporates both B-Mix Cone 5 clay and dark brown Cone 10 clay with mesh sand, representing steel-reinforced rammed earth layers in the building design.

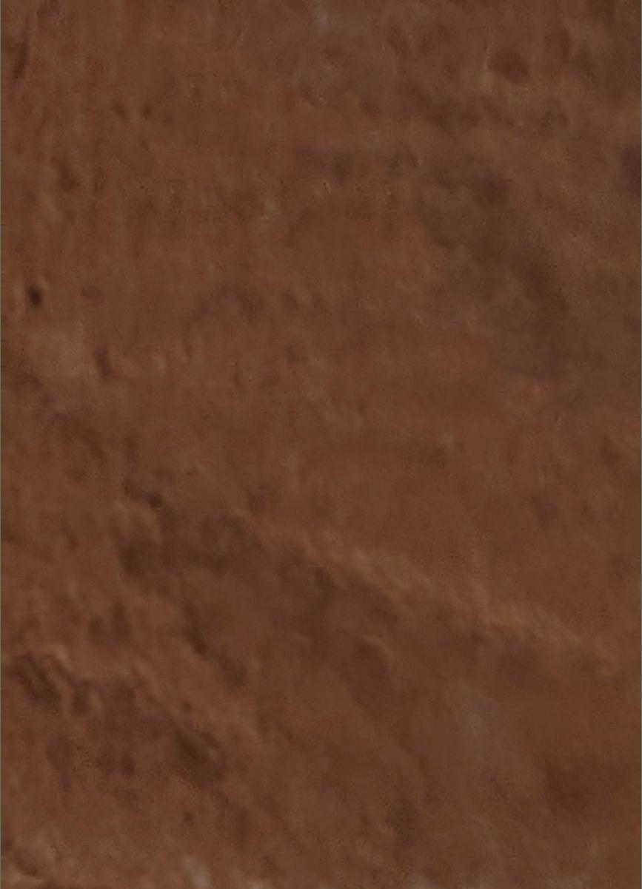

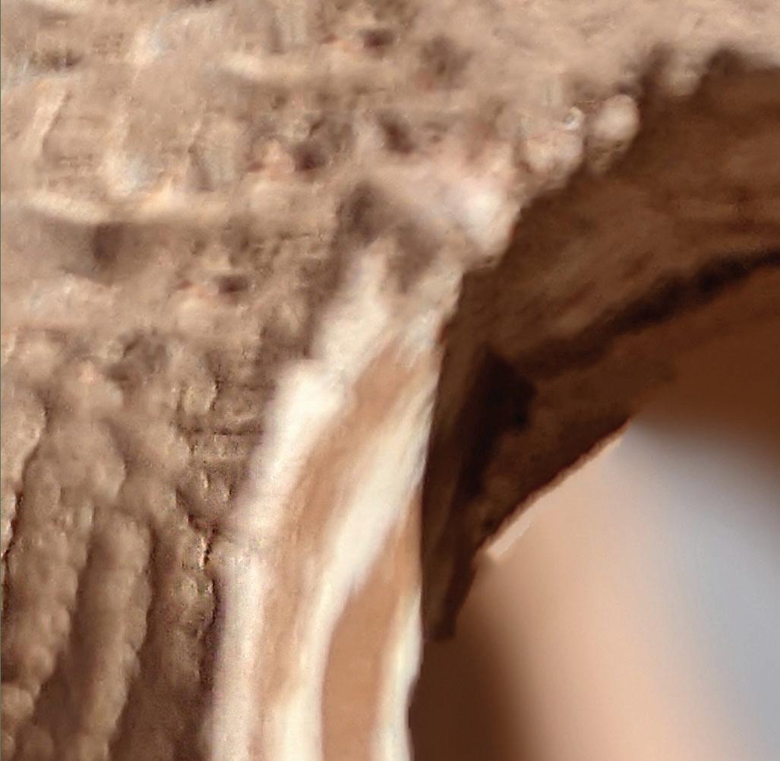
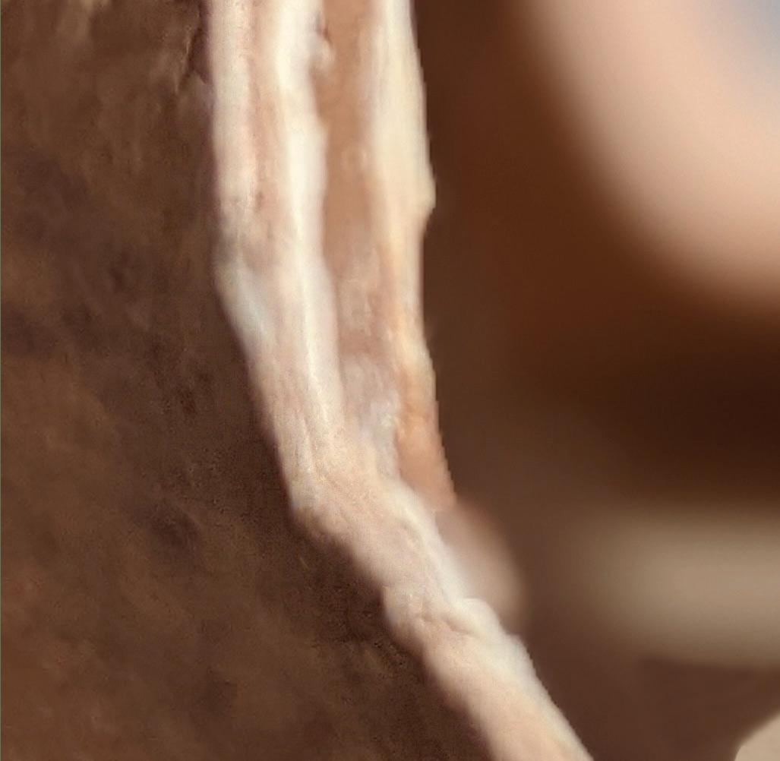
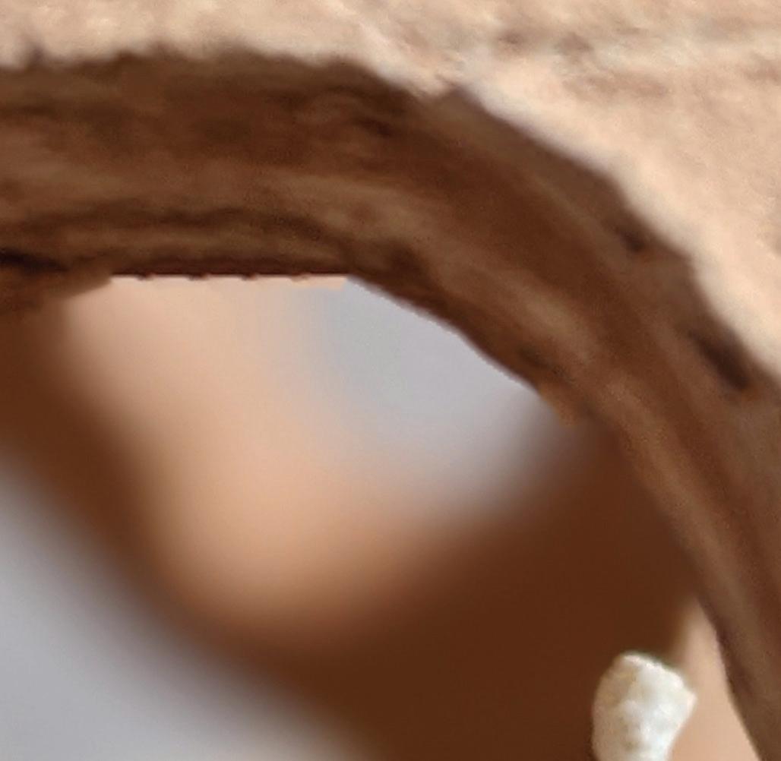
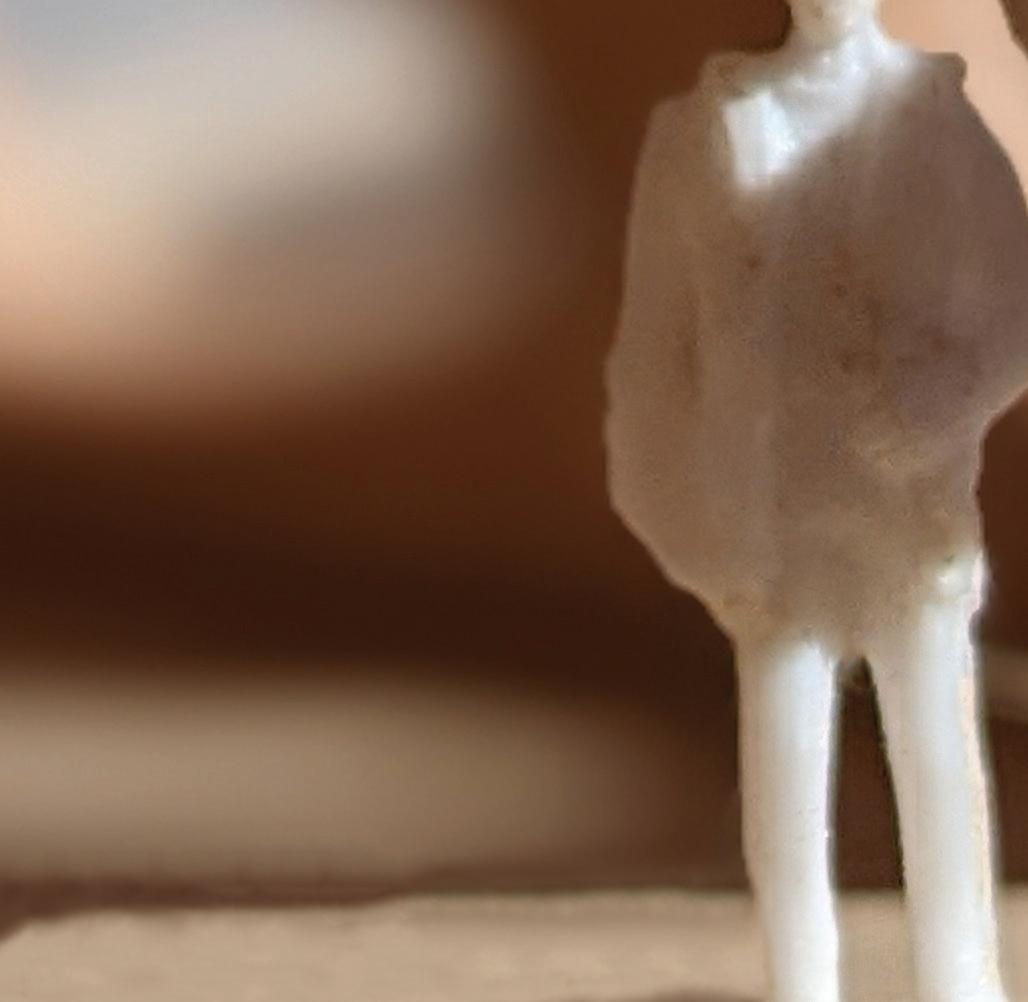
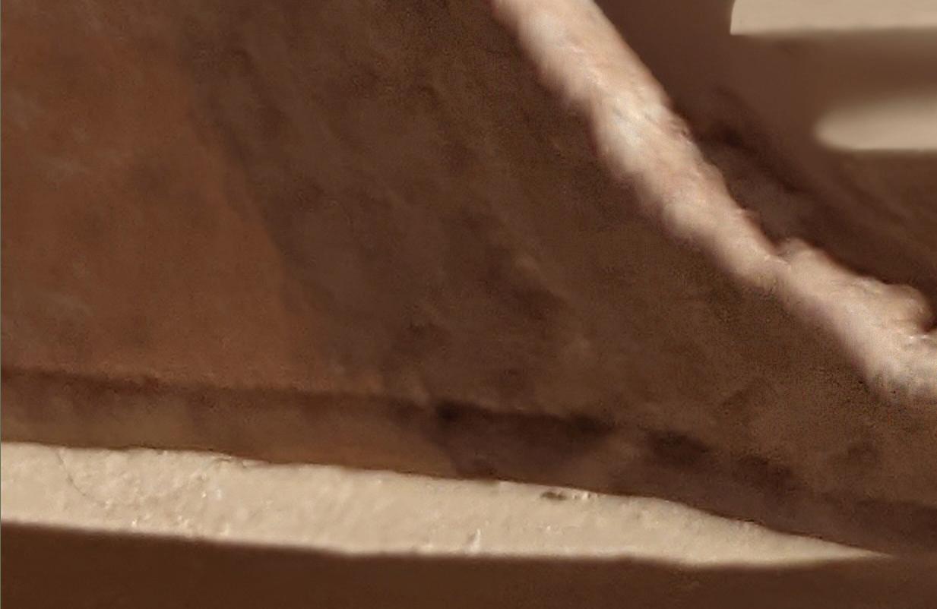


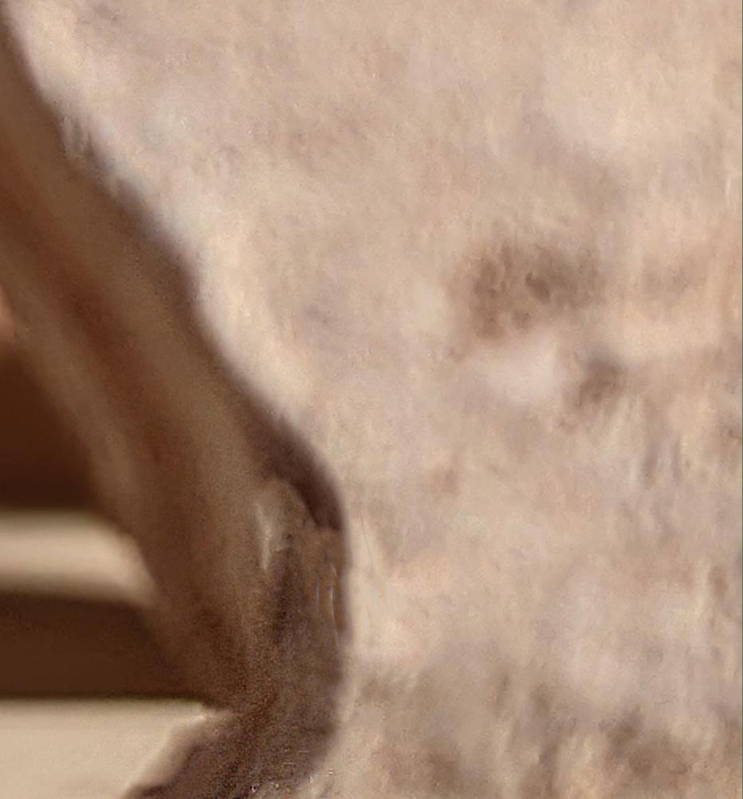


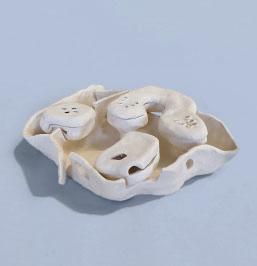
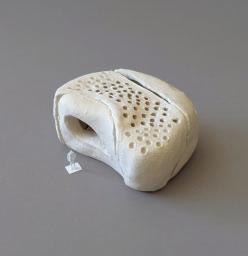


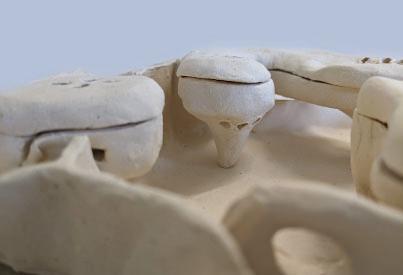


Initial Studies of Materiality & Space
Artists’ Residence Plan & Gallery Exhibition Plan
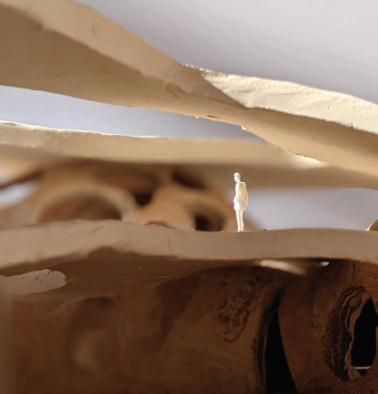






















































Detailed Section of Artist Residences & Gallery Exhibition





















North Elevation Model View of Private Art Studios & Artists’ Residences

















The Youth Vibes Center aims to create a dyamic communitt hub in Leimert Park focusing on fitness and art to foster relationships amongst students and families. The central facilities are a skate park, running track, basketball court, gym, community workshops, cafe, classrooms, and art retail spaces. These offerings complement existing cultural venues in Leimert Park while introducing sports-focused amenities.
Notably, the existing All Chill Ice Cream Shop and the Art + Practice Exhibition Space will be adaptably reused alongside new infrastructure, which would be overseen by the Heart of Los Angeles Organization (HOLA) in collaboration with Neighbors Skate Shop and Art + Practice Exhibition Space. The project intends to engage local youth through after-school sports and arts programs, similar to nearby arts centers, such as the Barbra Morrison Performing Arts Center and Vision Theater.
Emphasizing public interaction, the site’s design revolves around points of convergences and attraction. Entry points of the site strategically link to adjacent features, such as a future park development, subway entrance, and an open street market, guiding foot traffic throughout the area. Circular geometries and carved-out spaces are influenced by these points of attraction, which indicate the expected density of users interacting with each other, based on how far users are from these points.


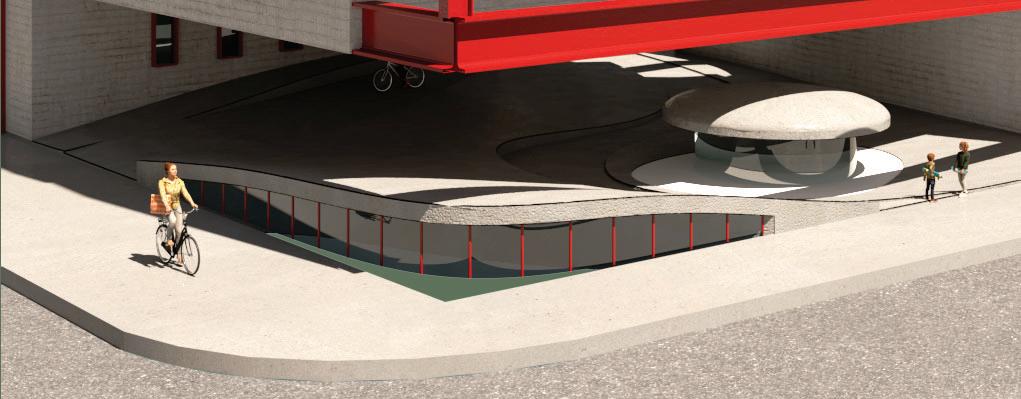


Walking Towards Entrance at 43rd Place & Degnan Blvd Intersection



1. Reception
2. Locker Room
3. Outdoor Shower
4. Staff
5. Pool Equipment
6. Office
7. Electrical
8. Mechanical
9. Restrooms
10. Swimming Pool
1. Reception
2. Basketball Court
3. Running Track
4. Gymnasium
5. Massage Room
6. Restrooms
7. Storage

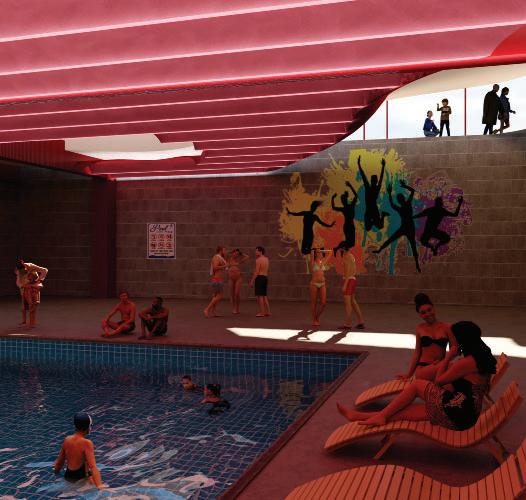

1. Classroom
2. Outdoor Skate Park
3. Private Art Studio
4. Running Track
5. Storage
6. Print Lab
7. Fabrication Lab
8. Art Studios
9. Basketball Court
10. Reception
11. Gymnasium
12. Art & Design Retail
13. Ice Cream Shop
14. Community Cafe
15. Swimming Pool
16. Parking

