P O R T F O
L I O
KRITIKA KUKREJA
(2021 - 2024)
ARCHITECTURE AND INTERIOR DESIGN PORTFOLIO
CONTENTS
WORK EXPERIENCE
ARCHITECTURAL ASSISTANT: PART 1
WORK EXPERIENCE
JUNIOR INTERIOR DESIGNER
UNIVERSITY PROJECTS
- RESEARCH AND LEARNING CENTRE
- RESIDENTIAL DWELLING
- CAFE AND BAKERY
PROFESSIONAL PRACTICE| ARCHITECTURAL ASSISTANT ORIGIN DESIGN STUDIO, LINCOLN
• Develop initial sketch schemes tailored to client specifications, incorporating both aesthetic and functional requirements.
• Coordinate with third-party vendors and suppliers to obtain quotes for materials and services.
• Manage the preparation and submission of planning applications,ensuring compliance with local regulations and zoning requirements.
• Utilise AutoCAD to draft a comprehensive set of drawings according to architectural standards.
• Assist in client meetings and presentations, communicating design concepts and addressing any queries or concerns.
• Prepare detailed reports including energy statements and SAP assessments utilising specialised software such as SAP and PHPP, ensuring compliance with sustainability standards
01
HOUSE EXTENSION
The house extension project offers two options: a sloped roof for traditional charm and a flat roof for modern flair. Both maintain eaves height sensitivity, seamlessly integrating additional space while preserving the existing architecture’s integrity.
GROUND FLOOR PLAN (A)






REAR ELEVATION
















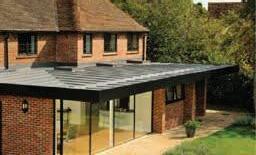
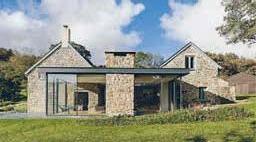
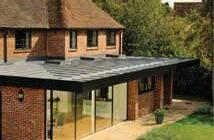

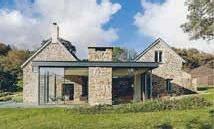



P01 Issued for GENERAL This drawing relevant Engineers, drawings. Origin Design be checked fabrication. contractors the attention approval. COPYRIGHT Origin Design this document associated Origin Design not give editing without Origin Design Brunel House, Deepdale Lincoln LN2 T. 01522 E. info@origindesignstudio.co.uk www.origindesignstudio.co.uk Rev. Description Print Size Client Project Title Site Details Drawing Number Title A1 J2044-SCH-10 Elevations(Pitched Proposed NG34 8TF Sleaford Manor Farm, House Mr. and 0 5 10 PROPOSED GROUND FLOOR PLAN 1 :100 KITCHEN DINING/LIVING FOYER PANTRY HALLWAY W.C. UP TOP PATIO PROPOSED REAR ELEVATION 1 100 PROPOSED ROOF PLAN 1 100 PROPOSED REAR ELEVATION 1 100 PROPOSED SECTION A-A' 1 100 PROPOSED REAR ELEVATION 1 100 PROPOSED SECTION A-A' 1 100 PROPOSED SECTION A-A' A A' UP OPTION A OPTION B OPTION C P01 Issued for GENERAL This drawing relevant Engineers, drawings. Origin Design be checked fabrication. contractors the attention approval. COPYRIGHT Origin Design this document associated Origin Design not give editing without Origin Design Brunel House, Deepdale Lincoln LN2 T. 01522 E. info@origindesignstudio.co.uk www.origindesignstudio.co.uk Rev. Description Print Size Client Project Title Site Details Drawing Number Title A1 J2044-SCH-10 Elevations(Pitched Proposed NG34 8TF Sleaford Manor Farm, House Mr. and 0 5 10 PROPOSED GROUND FLOOR PLAN 1 :100 KITCHEN DINING/LIVING FOYER PANTRY HALLWAY W.C. UP TOP PATIO PROPOSED REAR ELEVATION 1 100 PROPOSED ROOF PLAN 1 100 PROPOSED REAR ELEVATION 1 100 PROPOSED SECTION A-A' 1 100 PROPOSED REAR ELEVATION 1 100 PROPOSED SECTION A-A' 1 100 PROPOSED SECTION A-A' 1 100 A A' UP OPTION A OPTION B OPTION C P01 Issued GENERAL This drawing relevant drawings. Origin Design be checked fabrication. contractors the attention approval. COPYRIGHT Origin Design this document associated Origin Design not give editing without Rev. Description Client Project Title Site Details Drawing Number Title J2044-SCH-11 Elevations(Flat Proposed NG34 8TF Sleaford Manor Farm, House Mr. and PROPOSED
1 :100 KITCHEN DINING/LIVING FOYER PANTRY HALLWAY W.C. UP TOP PATIO PROPOSED
1 100 PROPOSED GROUND FLOOR PLAN (B) 1 100 PROPOSED REAR ELEVATION 1 : 100 PROPOSED REAR ELEVATION 1 100 A A' UP OPTION A OPTION B OPTION C KITCHEN DINING/LIVING FOYER PANTRY HALLWAY W.C. UP TOP PATIO A UP A' 5 10
KITCHEN DINING/LIVING PANTRY HALLWAY UP TOP PATIO REAR ELEVATION PROPOSED GROUND
1 : 100 PROPOSED REAR ELEVATION 1 100 PROPOSED SECTION A-A' 100 PROPOSED REAR ELEVATION 1 100 PROPOSED SECTION
1 : 100 A A' UP OPTION B OPTION C PROPOSED SECTION A-A' 1 : 100 KITCHEN DINING/LIVING FOYER PANTRY HALLWAY W.C. UP TOP PATIO A UP A'
GROUND FLOOR PLAN (A)
FLOOR PLAN (B)
A-A'
HOUSE EXTENSION
The house extension project focused on preserving the existing style by incorporating a sloped roof. The aim was to create a spacious bedroom with an ensuite bathroom, seamlessly blending the new addition with the original structure. The sloped roof design not only maintains the house’s aesthetic continuity but also adds functionality and comfort. With attention to detail and respect for the home’s style, the extension promised to enhance living space while harmonizing with the architectural character of the property.

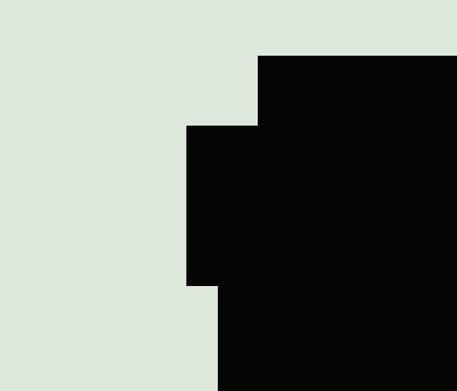

DETAILS



4040 300 PROPOSED FLOOR PLAN 1 25 ENSUITE WARDROBE KITCHEN MASTER BEDROOM B B A A Indicative structural items. For details see Structural Engineer's information CONSERVATORY Existing conservatory to be demolished & bedroom to be extended on the same footprint. Existing foundations to be reused where possible, subject to Structural Design. PROPOSED DRAINAGE Proposed drainage connected to existing drainage system. Existing system checked for capacity before new connection, and upgraded where necessary. PROPOSED RAINWATER DRAINAGE New rainwater goods to be new 110mm UPVC half round gutters taken and connected into 68mm dia UPVC downpipes. Rainwater taken and connected to existing SW system. System checked for capacity and upgraded if necessary. BATHROOM 1227.5 1585 1227.5 2813 2429 3310 2379 1335 220 834 1222 2561 2156 1737 842 D0-01 W0-01 W0-02 RWP RWP PROPOSED ROOF PLAN 1 25 965 750
Existing Ground Level 0 1 2 PROPOSED SECTION
1 : 20 Existing Ground FFL (Extension to Match) Proposed Lintel level
SOLID FLOOR INSULATION OVER SLAB W/ BASIC RADON PROTECTION
Details.
AND REPLACEMENT DOORS See J2021-BR-13 for Details. STRIP FOUNDATION See J2021-BR-13 for Details. Designed by Structural Engineer WALLS BELOW GROUND See J2021-BR-13 for Details. Existing Ground Level PROPOSED
1 : 20 Existing Ground FFL (Extension to Match) Proposed Lintel level +2.250 SOLID FLOOR INSULATION OVER SLAB W/ BASIC RADON PROTECTION See J2021-BR-13 for Details. NEW AND REPLACEMENT DOORS See J2021-BR-13 for Details. STRIP FOUNDATION See J2021-BR-13 for Details. Designed by Structural Engineer WALLS BELOW GROUND See J2021-BR-13 for Details.
B-B
+2.250
See J2021-BR-13 for
NEW
SECTION B-B








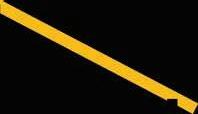
2594 3439 2128 Existing Ground Level 0 1 2 PROPOSED SECTION
1 : 20 P01 Issued to the client 25/10/2023 DJT KK GENERAL NOTES This drawing is to be read in conjunction with all relevant Engineers, Architect's and specialists' drawings. Do not scale from this or any other drawing. All dimensions to prior to construction or to specification are to changes should be brought to client/Building Control for Please report any errors immediately. COPYRIGHT Origin Design Studio has prepared and issued this document to the named client and associated professionals related to this project. Origin Design Studio retains ownership. We do not give permission for reproduction and editing without consultation and our approval. Origin Design Studio Ltd Brunel House, Checked Rev. Description Date Rev. by Print Size Client Project Title Site Details Drawing Number Title A1 J2021-BR-11 Proposed Elevations & Section A-A LN4 1QW Heighington, Lincoln 63A Washingborough Road Rear Extension Jill Hall MASTER BEDROOM Existing Ground FFL (Extension to Match) Proposed Top of Wall Plate (To match the Existing) Proposed Structural Ridge Height +06.365 SOLID FLOOR INSULATION OVER SLAB W/ BASIC RADON PROTECTION See J2021-BR-13 for Details. STRIP FOUNDATION See J2021-BR-13 for Details. Designed by Structural Engineer WALLS BELOW GROUND See J2021-BR-13 for Details. FULL FILL CAVITY WALL See J2021-BR-13 for Details. PITCHED ROOF See J2021-BR-13 for Details. 2100 2250 ROOF LIGHTS dashed line indicates position of roof lights - VELUX Centre-pivot pine roof window GGL See J2021-BR-13 for Details. 2594 3439 2128 Existing Ground Level 0 1 2 PROPOSED SECTION
1 20 MASTER BEDROOM Existing Ground FFL (Extension to Match) Proposed Top of Wall Plate (To match the Existing) Proposed Structural Ridge Height +06.365 SOLID SLAB W/ PROTECTION See J2021-BR-13 STRIP See J2021-BR-13 Designed WALLS See J2021-BR-13 FULL FILL See J2021-BR-13 PROPOSED SOUTH ELEVATION 1 : 50 PROPOSED EAST ELEVATION 1 : 50 PITCHED See J2021-BR-13 0 2.5 5 0 2.5 5 2100 2250 ROOF dashed roof lights pine roof J2021-BR-13 Existing Existing (Extension Proposed Wall Plate (To match Existing) PROPOSED SOUTH ELEVATION 1 : 50 PROPOSED EAST ELEVATION 1 : 50 0 2.5 5 0 2.5 5
A-A
A-A
CLASS Q CONVERSIONS
Phase 1 of the Class Q conversion project transforms three brick barns into residential dwellings, preserving their historic charm while adapting them for modern living. Careful planning and design considerations ensure compliance with regulations and structural integrity. This initial phase lays the groundwork for future development, seamlessly blending contemporary comforts with traditional architecture. The project breathes new life into the historic structures, enriching the local landscape with renewed purpose and functionality.
PLOT 1 PLOT 2
EXISTING EAST ELEVATION
EXISTING EAST ELEVATION
PLOT 1
EXISTING WEST ELEVATION
EXISTING CREWYARD
GROUND FLOOR PLAN
EXISTING CREWYARD
PLOT 3
EXISTING GROUND FLOOR PLAN
EXISTING WEST ELEVATION

EXISTING NORTH ELEVATION

EXISTING NORTH ELEVATION
EXISTING SOUTH ELEVATION
10
1 : 100
1 : 100
1 : 100
1 : 100
BARN
STORE STORE STABLE STABLE STABLE STABLE
TRADITIONAL
AGRICULTURAL
1 : 100
1 100
1 100
1 100
TRADITIONAL BARN AGRICULTURAL STORE STORE STABLE STABLE STABLE STABLE STORE
PLOT 1


PLOT 2



PLOT 3



0 2.5 5 PROPOSED GROUND FLOOR PLAN 1 50 This drawing is to be read in conjunction with all relevant Engineers, Architect's and specialists' drawings. Do not scale from this any other Origin Design Studio drawing. All dimensions to be checked site prior construction fabrication. Changes to specification are to contractors risk. All changes should be brought to the attention of the client/Building Control for approval. Please report any errors immediately. COPYRIGHT Origin Design Studio has prepared and issued this document the named client and professionals project. Origin Design Studio retains ownership. We do not give permission for reproduction and editing without consultation and our approval. Origin Design Studio Ltd Brunel House, Deepdale Enterprise Park, Nettleham Lincoln LN2 2LL T. 01522 405100 E. info@origindesignstudio.co.uk www.origindesignstudio.co.uk Checked Description Date Rev. Client Project Title Site Details Drawing Number Title A1 J2053-SCH-20 Plot 1 Proposed Plans and ElevationsPE11 4JE Hedgefield Hurn, Gosberton Risegate Risegate House Farm Barn Conversion Mr David Charlton PROPOSED FIRST FLOOR PLAN 50 PROPOSED NORTH ELEVATION 1 50 PROPOSED SOUTH ELEVATION 1 50 PROPOSED WEST ELEVATION 50 PROPOSED EAST ELEVATION 50 BEDROOM 1 WW ENSUITE LIVING WC DINING KITCHEN UTILITY UP UP UP BEDROOM 2 BATHROOM BEDROOM 3 HALLWAY STORAGE VOID TOP 0 2.5 5 PROPOSED GROUND FLOOR PLAN 1 50 LIVING DINING KITCHEN BEDROOM 1 BATHROOM ENSUITE BEDROOM 2 BEDROOM 3 UTILITY WC HALLWAY PROPOSED SOUTH ELEVATION 1 50 PROPOSED NORTH 1 50 PROPOSED EAST ELEVATION 1 50 PROPOSED WEST ELEVATION 1 50 0 2.5 5 PROPOSED GROUND FLOOR PLAN 50 I01 GENERAL NOTES This drawing is to be read in conjunction with relevant Engineers, Architect's and specialists' drawings. Do not scale from this any other Origin Design Studio drawing. All dimensions be checked on site prior to construction fabrication. Changes to specification are contractors risk. All changes should be brought the attention of the client/Building Control for approval. Please report any errors immediately. COPYRIGHT Origin Design Studio has prepared and issued associated professionals related to this project. Origin Design Studio retains ownership. We not give permission for reproduction and editing without consultation and our approval. Origin Design Studio Ltd Brunel House, Deepdale Enterprise Park, Nettleham Lincoln LN2 2LL T. 01522 405100 E. info@origindesignstudio.co.uk www.origindesignstudio.co.uk Checked Rev. Description Date Rev. Client Project Title Site Details Drawing Number A1 J2053-SCH-21 Plot 2 Proposed Plans and ElevationsPE11 4JE Hedgefield Hurn, Gosberton Risegate Risegate House Farm Barn Conversion Mr David Charlton LIVING DINING KITCHEN BEDROOM 1 BATHROOM ENSUITE BEDROOM 2 BEDROOM 3 UTILITY WC HALLWAY PROPOSED SOUTH ELEVATION 50 PROPOSED NORTH ELEVATION 50 PROPOSED EAST ELEVATION 50 PROPOSED WEST ELEVATION 50 0 2.5 5 PROPOSED GROUND FLOOR PLAN 50 I01 GENERAL NOTES This drawing is to be read in conjunction with all relevant Engineers, Architect's and specialists' drawings. Do not scale from this any other Origin Design Studio drawing. All dimensions prior fabrication. Changes to specification are to contractors risk. All changes should be brought to the attention of the client/Building Control for approval. Please report any errors immediately. COPYRIGHT Origin Design Studio has prepared and issued this document the named client and associated professionals related to this project. Origin Design Studio retains ownership. We do not give permission for reproduction and editing without consultation and our approval. Origin Design Studio Ltd Brunel House, Deepdale Enterprise Park, Nettleham Lincoln LN2 2LL T. 01522 405100 E. info@origindesignstudio.co.uk www.origindesignstudio.co.uk Checked Rev. Description Date Rev. by Client Project Title Site Details Drawing Number Title A1 J2053-SCH-22 Plot 3 Proposed Plans and Elevations PE11 4JE Hedgefield Hurn, Gosberton Risegate Risegate House Farm Barn Conversion Mr David Charlton BEDROOM 1 ENSUITE STORAGE WC KITCHEN LIVING DINING BEDROOM 2 BATHROOM BEDROOM 3 HALLWAY HALLWAY PROPOSED WEST ELEVATION 50 PROPOSED NORTH ELEVATION 50 PROPOSED EAST ELEVATION 50 PROPOSED SOUTH ELEVATION 50
CLASS Q CONVERSIONS
The Class Q conversion project involves repurposing a steel barn into five residential dwellings, comprising two large and three small units, in accordance with Class Q guidelines. Through careful planning and design, the project aims to retain the industrial character of the barn while creating comfortable and functional living spaces. By adhering to regulations and maximizing the potential of the existing structure, the conversion project breathes new life into the space, offering a blend of modern amenities and architectural innovation.

EXISTING GROUND FLOOR 100 GENERAL NOTES This drawing is to be read in relevant Engineers, Architect's drawings. Do not scale from Origin Design Studio drawing. be checked site prior fabrication. Changes to contractors risk. All changes the attention of the client/Building approval. Please report any COPYRIGHT Origin Design Studio has this document to the associated professionals related Origin Design Studio retains not give permission for editing without consultation Origin Design Studio Brunel House, Deepdale Enterprise Lincoln LN2 2LL T. 01522 405100 E. info@origindesignstudio.co.uk www.origindesignstudio.co.uk Description Print Size Client Project Title Drawing Number A1 J2018-PL-10 Existing Plans PE11 4DS Surfleet Pells Yard, Coney Garth Farm Barn Conversion Executer of D W Machin 0 5 10 EXISTING ROOF PLAN 100 A01 ARGICULTURAL STORE
EXISTING NORTH ELEVATION 1 100 EXISTING SOUTH ELEVATION 1 100 EXISTING WEST ELEVATION 1 : 100 EXISTING EAST ELEVATION 1 : 100 0 5 10 Existing Elevation GENERAL NOTES This drawing is to be read in conjunction with all relevant Engineers, Architect's and specialists' drawings. Do not scale from this or any other Origin Design Studio drawing. All dimensions to be checked on site prior to construction or fabrication. Changes to specification are to contractors risk. All changes should be brought to the attention of the client/Building Control for approval. Please report any errors immediately. COPYRIGHT Origin Design Studio has prepared and issued this document to the named client and associated professionals related to this project. Origin Design Studio retains ownership. We do not give permission for reproduction and editing without consultation and our approval. EXISTING NORTH ELEVATION 1 : 100 EXISTING SOUTH ELEVATION 1 : 100 Existing Elevation GENERAL NOTES This drawing is to be read in conjunction with all relevant Engineers, Architect's and specialists' drawings. Do not scale from this or any other Origin Design Studio drawing. All dimensions to be checked on site prior to construction or fabrication. Changes to specification are to contractors risk. All changes should be brought to the attention of the client/Building Control for approval. Please report any errors immediately. COPYRIGHT Origin Design Studio has prepared and issued this document to the named client and associated professionals related to this project. Origin Design Studio retains ownership. We do not give permission for reproduction and editing without consultation and our approval. Checked Rev. Description Date Rev. by Client Project Title Site Details PE11 4DS Surfleet Pells Yard, Coney Garth Farm Barn Conversion Executer of D W Machin Deceased EXISTING SOUTH ELEVATION 1 100 A01 Issued to the Client, Consultants and LPA. 25/10/2023 MJO KK
Existing Elevation









GENERAL NOTES This drawing is to be read in relevant Engineers, Architect's drawings. Do not scale from Origin Design Studio drawing. be checked on site prior fabrication. Changes to specification contractors risk. All changes should the attention of the client/Building approval. Please report any errors COPYRIGHT Origin Design Studio has prepared this document to the named associated professionals related Origin Design Studio retains not give permission for editing without consultation Origin Design Studio Ltd Brunel House, Deepdale Enterprise Park, Lincoln LN2 2LL T. 01522 405100 E. info@origindesignstudio.co.uk www.origindesignstudio.co.uk Rev. Description Print Size Client Project Title Site Details Drawing Number Title A1 J2018-PL-12 Proposed Plans PE11 4DS Surfleet Pells Yard, Coney Garth Farm Barn Conversion Executer of D W Machin 0 5 10 Living Kitchen Dining Bathroom Bedroom 2 Bathroom Bedroom 1 Kitchen Dining Living Bedroom 2 Bedroom 2 Bedroom Bathroom Hall Kitchen Living Dining Living Dining Dining Living Bedroom Bedroom 3 Bathroom Bathroom Kitchen Kitchen PROPOSED GROUND FLOOR PLAN 1 100 PROPOSED FIRST FLOOR PLAN 1 : 100 PROPOSED ROOF PLAN 1 100 Hall Bedroom 3 Bedroom 3 Bedroom 2 WC WC WC WC WC 1.5m 1.8m 2.1m 2.1m 1.8m 1.5m Bedroom 1 Bedroom 2 Bedroom 1 Ensuite Ensuite Ensuite PLOT 1 PLOT 2 PLOT 3 PLOT 4 PLOT 5 top top up up Ensuite void void Ensuite Ensuite A01 Issued to the Client, Consultants and LPA. Existing Elevation PROPOSED SOUTH ELEVATION 1 : 100 Upper +1.150 Lower +00.150 Ground +00.000 First Floor +03.650 PROPOSED EAST ELEVATION 1 : 100 PROPOSED WEST ELEVATION 1 100 PROPOSED NORTH ELEVATION 1 : 100 PROPOSED SOUTH ELEVATION 1 : 100 Upper +1.150 First Floor +03.650 PROPOSED EAST ELEVATION 1 : 100

OTHER PROJECTS
Engaged in diverse architectural projects encompassing site plans, street views, and more, I aim to hone my skills while delving into UK laws and planning processes. Each project serves as a platform for learning and growth, enabling me to navigate regulations effectively and deliver innovative solutions tailored to client needs.



STREET SCENE SOUTH ELEVATION - 23/0277/VARCON






STREET SCENE SOUTH ELEVATION - 22/0605/FUL







STREET SCENE SOUTH ELEVATION - 22/0278/FUL








P01 GENERAL This relevant drawings. Origin be fabrication. contractors the approval. COPYRIGHT Origin this associated Origin not editing 0 5 10 Origin Brunel Deepdale Lincoln T. E. www.origindesignstudio.co.uk Rev. Print Client Project Site Drawing Title A1 J1601d-PL-04 Street LN6 Main Land & Amendments Mr. COLE
1 100
1 100
of Rural backdrop provided between Workshop and Proposed Building Stable Block once provided Visual Stopped
Views
1 100
Views of Rural backdrop provided between Workshop and Proposed Building






























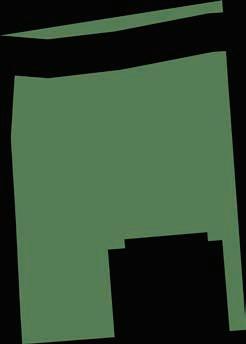








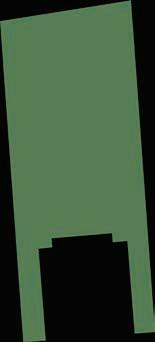















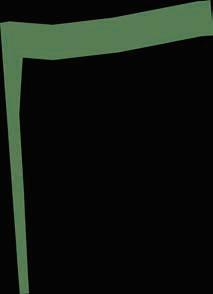

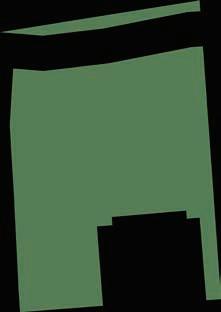








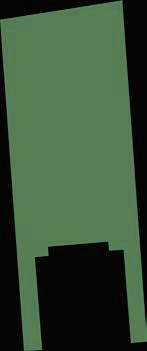

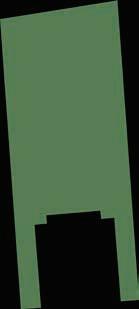








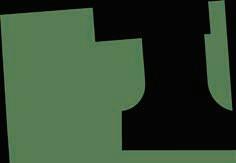















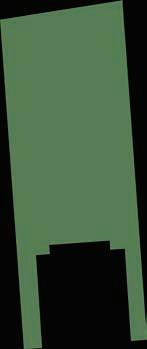




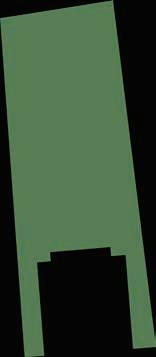

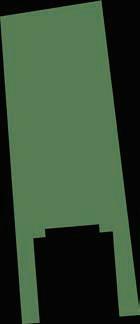

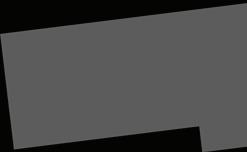

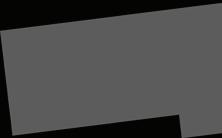

















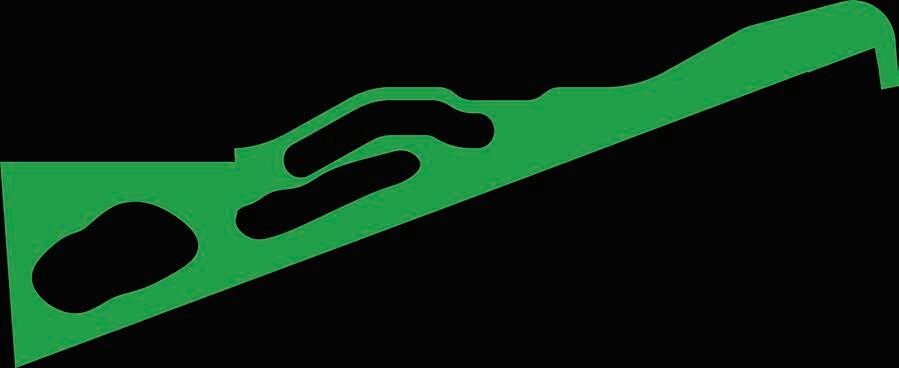
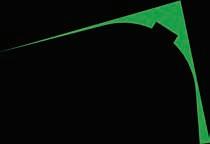





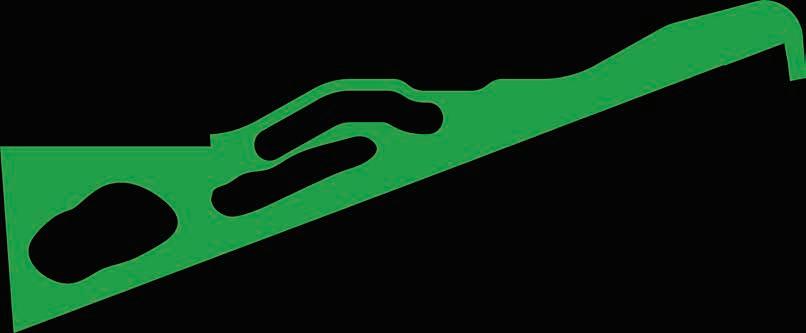

















































A01 Issued GENERAL This drawing relevant drawings. Origin be checked fabrication. contractors the attention approval. COPYRIGHT Origin this document associated Origin not give editing Accommodation Schedule 2 Car Parking Spaces and a Double Garage 1 Car Parking Spaces and a Single Garage Ref. 1 2 3 4 5 6 7 8 9 10 11 12 13 14 15 Origin Brunel Deepdale Lincoln T. 01522 E. info@origindesignstudio.co.uk www.origindesignstudio.co.uk Rev. Description Print Size Client Project Site Details Drawing Title A1 J2002-PL-03 Proposed PE11 3PU Spalding Fengate Residential Houghton House Type 1 House Type 2 House Type 2 1 3 2 4 House Type 2 New Private Shared Surface Driveway to be built in accordance with LCC Highways requirement. 5 House Type 2 7 6 8 9 10 11 12 13 14 15 Tarmac A01 Issued to the LPA. 18/10/2023 MJO KK This drawing is to be read in conjunction with all Architect's and specialists' from this or any other drawing. All dimensions to prior to construction or specification are to changes should be brought to client/Building Control for Please report any errors immediately. prepared and issued client and this project. ownership. We do reproduction and editing without consultation and our approval. Key SuDS Pond Proposed New Residential Dwelling ASHP System Parking for 2 Vehicles and Turning Area Solar Panels Electric Vehicle Charger Port Footprint of the Existing Building Existing Building (Unchanged) Bin Collection Point Passing Bay Existing Trees Proposed Hedges Proposed Trees Biodiversity Net Gain Area 15 Road Side Swale Checked Rev. Description Date Rev. by Client Houghton Produce Ltd
1 House Type 1 1 2 4
Plot
2 FENGATEROAD Tarmac PROPOSED SITE PLAN 1 : 200 A01 Issued GENERAL This drawing relevant drawings. Origin be checked fabrication. contractors the attention approval. COPYRIGHT Origin this associated Origin not editing Accommodation Schedule Ref. Style Floor Area Beds Parking Rear Garden Area Plot 1 2 Storey 216m² 4 2 Car Parking Spaces and a Double Garage 856.23m² Plot 2 2 Storey 160m² 3 1 Car Parking Spaces and a Single Garage 460.14m² Plot 3 2 Storey 160m² 3 1 Car Parking Spaces and a Single Garage 438.11m² Plot 4 2 Storey 160m² 3 1 Car Parking Spaces and a Single Garage 435.92m² Plot 5 2 Storey 160m² 3 1 Car Parking Spaces and a Single Garage 448.78m 0 10 20 Ref. 1 2 3 4 5 6 7 8 9 10 11 12 13 14 15 Origin Brunel Deepdale Lincoln T. 01522 E. info@origindesignstudio.co.uk www.origindesignstudio.co.uk Rev. Description Print Size Client Project Site Details Drawing Title A1 J2002-PL-03 Proposed PE11 Spalding Fengate Residential Houghton Plot 1 House Type 1 Plot 3 House Type 2 Plot 4 House Type 2 1 3 2 4 Plot 5 House Type 2 New Private Shared Surface Driveway to be built in accordance with LCC Highways requirement. 5 Plot 2 House Type 2 7 6 8 9 10 11 12 13 14 15
Plot 2 House Type

• Created custom designs using AutoCAD and SketchUp to meet client needs
• Liaise with vendors and suppliers to ensure seamless project delivery
• Produced tailored mood boards with Photoshop and Illustrator to match client preferences
02
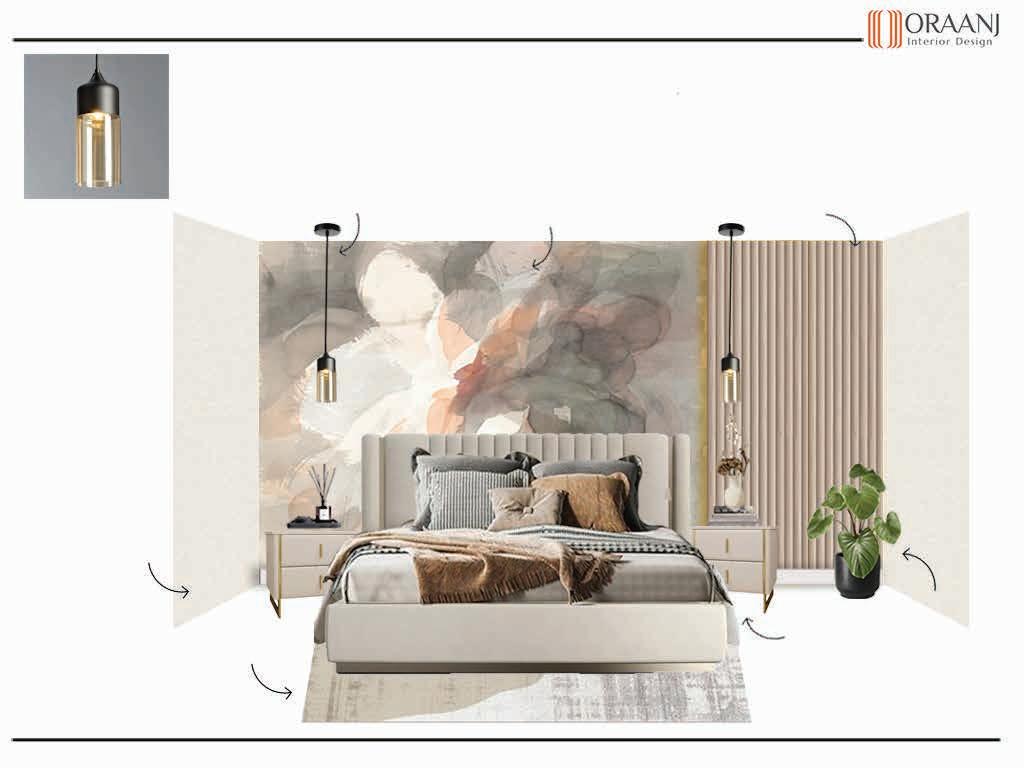

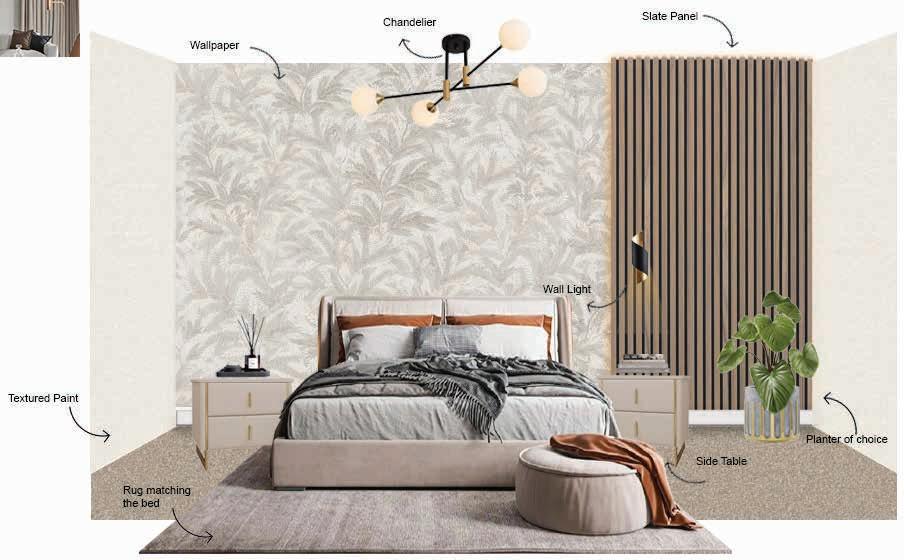
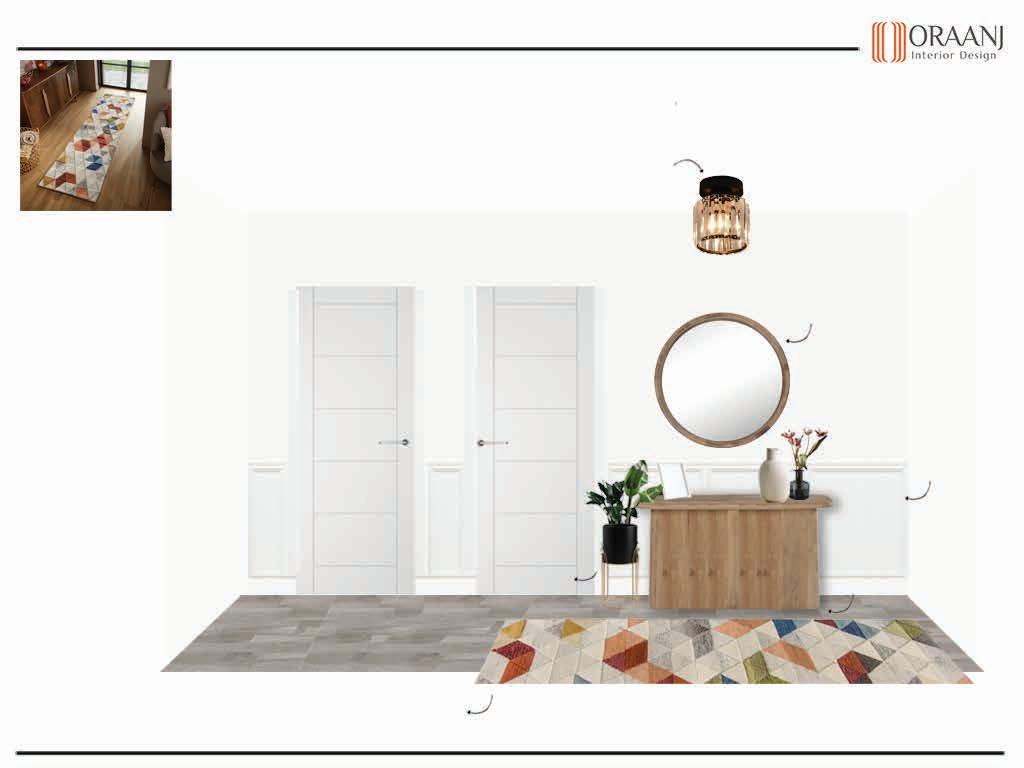

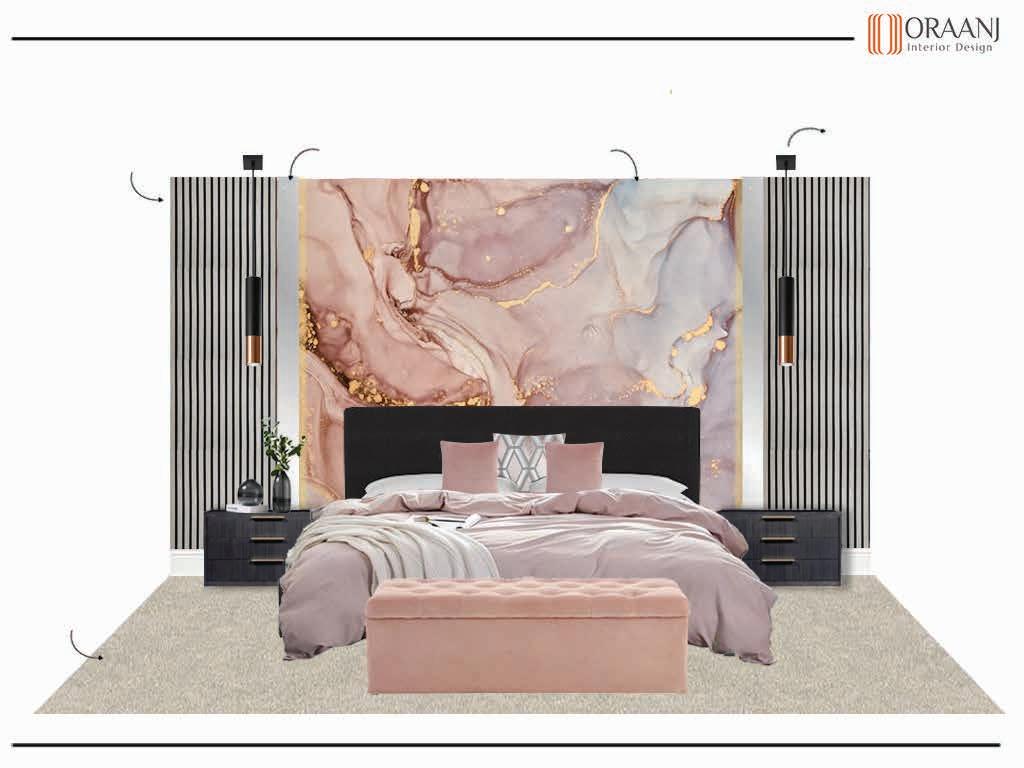

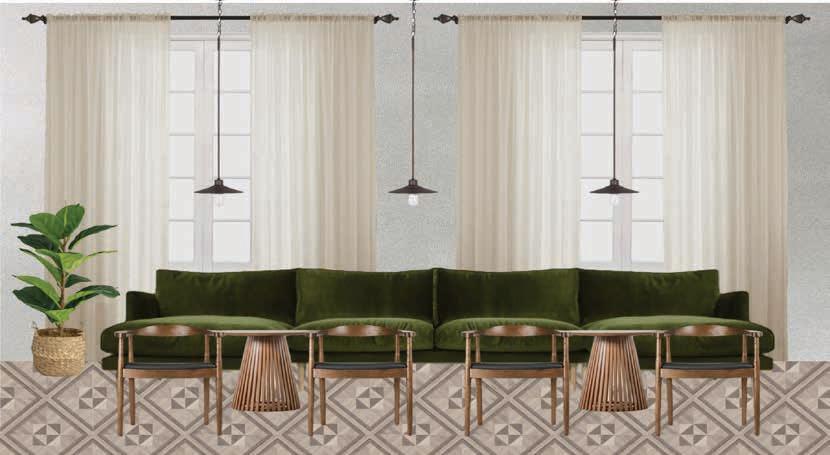
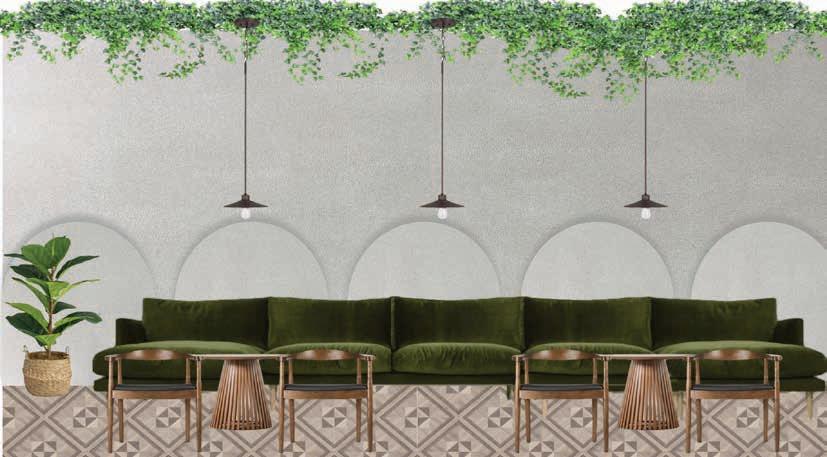
UNIVERSITY PROJECTS
• Design Studio
• Technical Communication
• Design Communication
• Research
03
NOTTINGHAM TRENT UNIVERSITY | NOTTINGHAM
In order to promote and inspire such future developments, this brief challenged us to imagine a flexible propoal, inspired by the advancements in technology, that acts as a vessel that captures the essence of the history of a city while fascilitating a number of exciting, original and community focussed activities that remain true to the ethos and ambitions of the client. The vision is transform the existing space into a more open, inclusive and enjoyable environment for visitors to relax, reflect and plan how they wish to engage with one of the world’s finest art collections.
02 | THE HOUSE IN-BETWEEN | NORTH DERBYSHIRE
The project brief focusses on establishing the relationship between the host building (ruined workers cottage), potential new modes of habitation, and a designer’sresponse to the concerns.
The client has moved from a cityscape, London to a townscape, Derbyshire and thus are habitual of an Urban landscape. This project is a medium of providing them with an environment that is totally opposite to their compact house lifestyle in London.
With a rural context and an urban background of the client, the aim of the design would be to form a parallel between the two and povide them with a space that bridges the gap between their old lifestyle and their future in the new cottage.
03 | CAFE AND BAKERY | NORTH DERBYSHIRE
The brief challenges us to imagine a flexible proposal, inspired by a ‘shed’ aesthetic, to act as a vessel that captures the appeal of owning an allotment, whilst facilitating a number of exciting, original, community focused activities that remain true to the ethos and ambitions of the client.
The main idea behind designing the allotments with the cafe and workshops is to increase and maintain human interactions which play a key role in the well being of human beings.
PROJECTS :
01 | RESEARCH AND LEARNING CENTRE | NOTTINGHAM
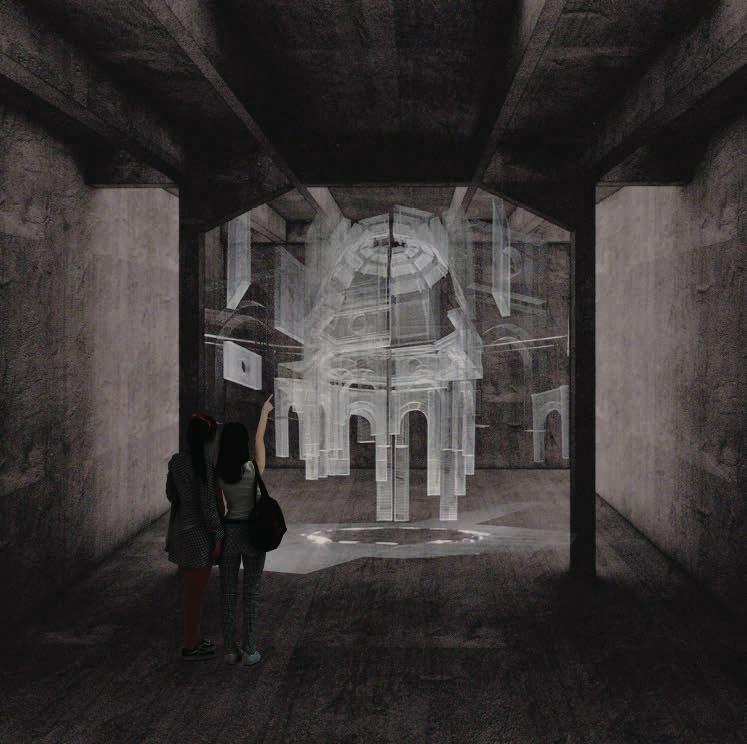
RESEARCH CENTRE
01 |
DESIGN DEVELOPMENT
In response to the climate change, energy transition and the need to keep up with latest technologies, large portion of buildings are becoming Obsolete.
The main idea behind the research centre is to prevent buildings from going obsolete and making them a part of the heritage again using the latest technilogies.

Zoning Design Collage
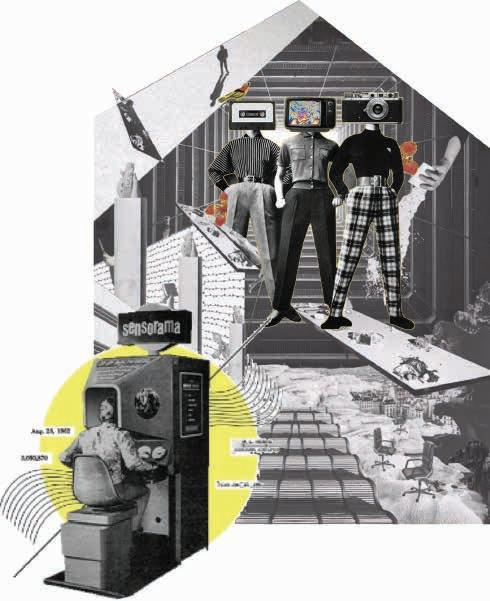
The collage depicts the overlap between spaces and technology. This forms the basis of my concept. The AI in co relation with spaces has the power to form some very interesting spaces.
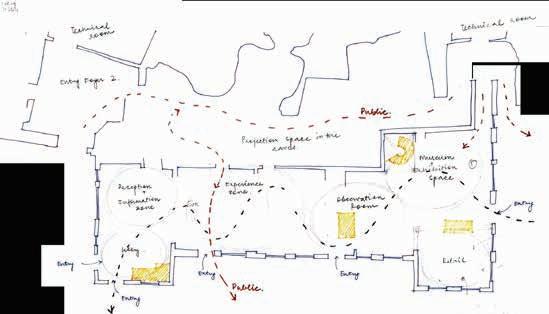
GROUND FLOOR PLAN
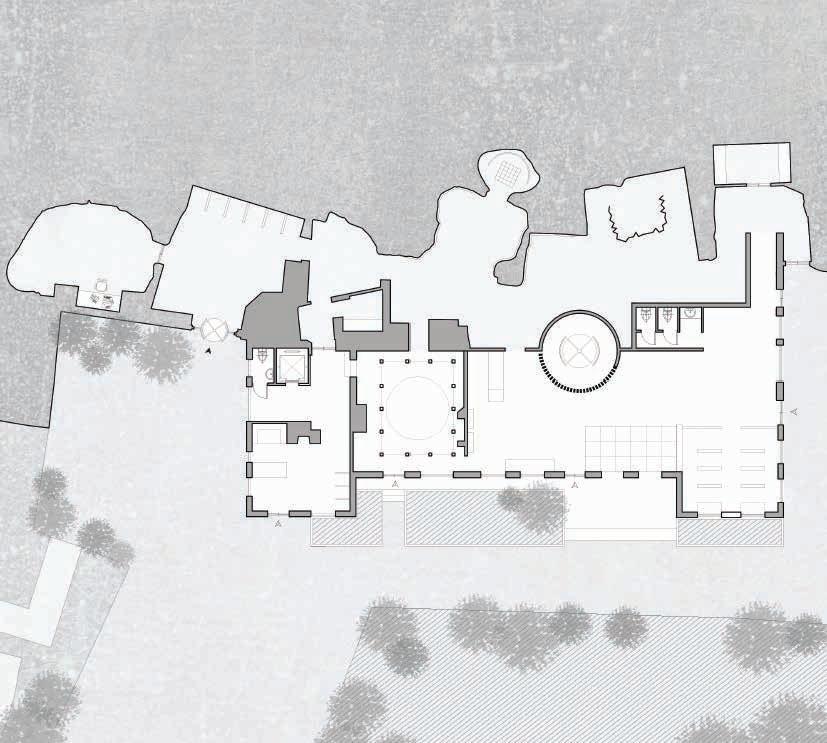
LEGEND
Entry to the Digital Twin
1. Entry foyer
2. Look-up-space
3. Cafe and Lift lobby
4. Periscope
5. Retail
6. Toilet
7. Mechanical room
8. Luminious screen
9. Static screen
10. Gear room
11. Research Room
SECTION A-A’

ISOMETRIC VIEW































Ground Floor Plan First Floor Plan Second Floor Plan
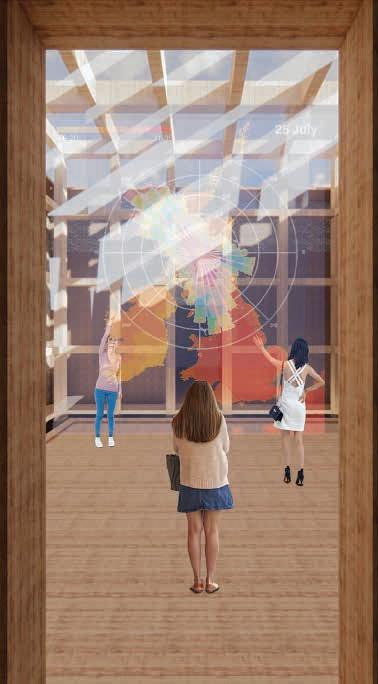
THE LOOK-UP SPACE
The visual shows the Look up space which is a short visit space. This space is meant for a short hop for people and it visualises climatic data virtually.
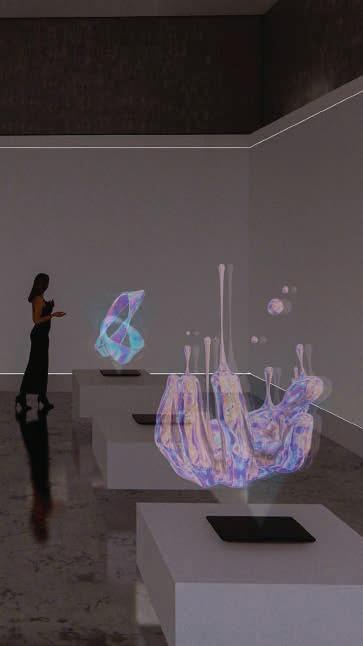
THE 3D GALLERY
The visual shows the 3d gallery that is designed in such a way that people can interact with it and be a part of it. The gallery plays a major role in supporting the research centre.
|
HOUSE IN BETWEEN

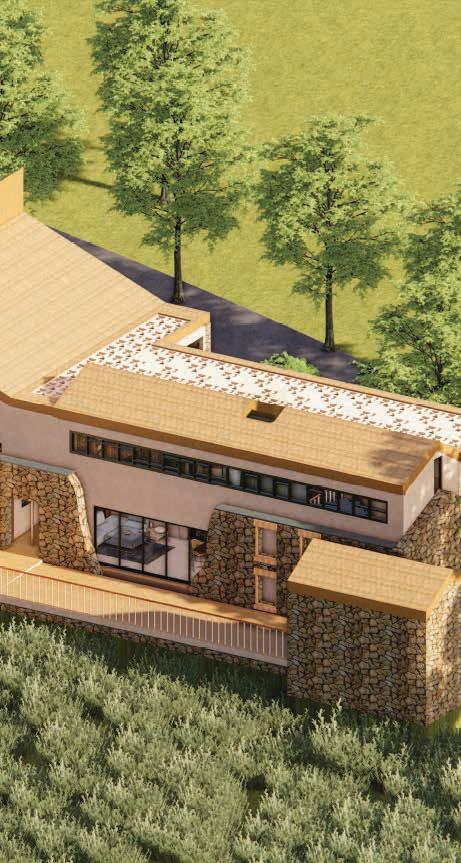
02
ABOUT THE SITE
The site is located past a small market town in North Derbyshire, in Shining cliff woods. The site is a deserted warehouses, that once belonged to a cabling business that is no more functional. It was currently in ruins and are covered in graffiti and moss. The ceilings were caved in and the windows boarded up.
Site Analysis
The site analysis was done to better understand the site and its context before starting the design stage of the project.
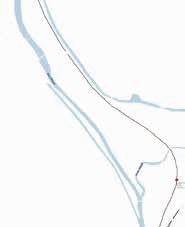
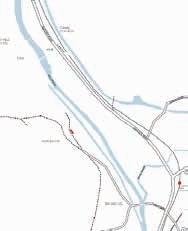
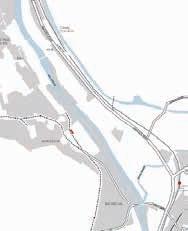
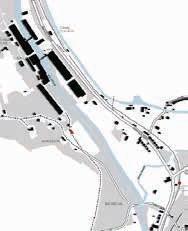
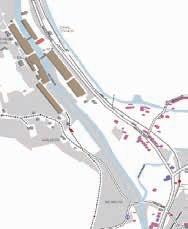
Current Elevation
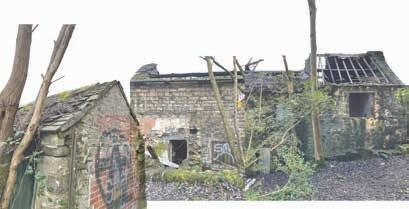
1 2 3 4
Clay tiles Timber rafter Stone wall Wooden lintel
Water body and the current rail Road Network
Vegetation around the site Vegetation around the site Neighbourhood context The site and its neighbourhood context
GROUND FLOOR PLAN








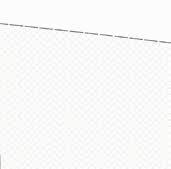
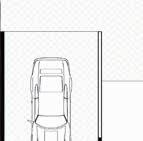





















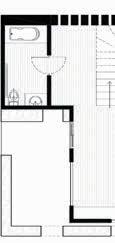
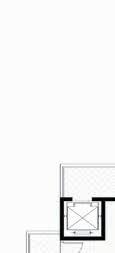




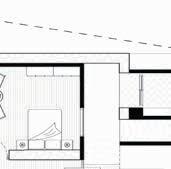


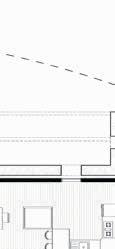


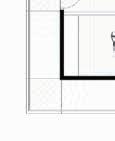


































1 2 87 10 9 11 6 5 12 4 3 01 23 5 SCALE 1:100 16 13 14 15 3 .C OO 3. TOILET 4. STORAGE 5. THE LARDER 6. THE PERFORMING DECK 7. KITCHEN 8. LIVING/DINING 10. THE MUCIC ROOM 11. RECORDING STUDIO 12.W ORKSTATION 13.P HYSIOTHERAPY ROOM 14.C OURT YARD 15.G ARAGE 16.T HE OBSERVATORY 1. Foyer 2. Corridor 3. Toilet 4. Storage 5. Larder 6. Performing deck 7. Kitchen 8. Living/Dining 9. Guest bedroom 10.
room 11. Recording studio 12. Workstation 13. Physiotherapy room 14.
15.
16.
Music
Courtyard
Garage
Observatory LEGEND
DESIGN DEVELOPMENT
The design concept revolves around the accessibility of spaces. The seamless transition between the inside and the outside is in focus of the design.

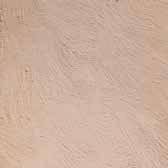



MATERIAL BOARD
The material palette has been inspired by the nature considering the fact that the workers cottage sits perfectly amongst a dense forest.
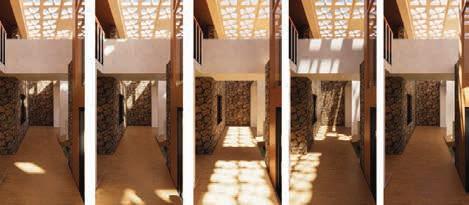
The following views show the changing shadows throughout the day.
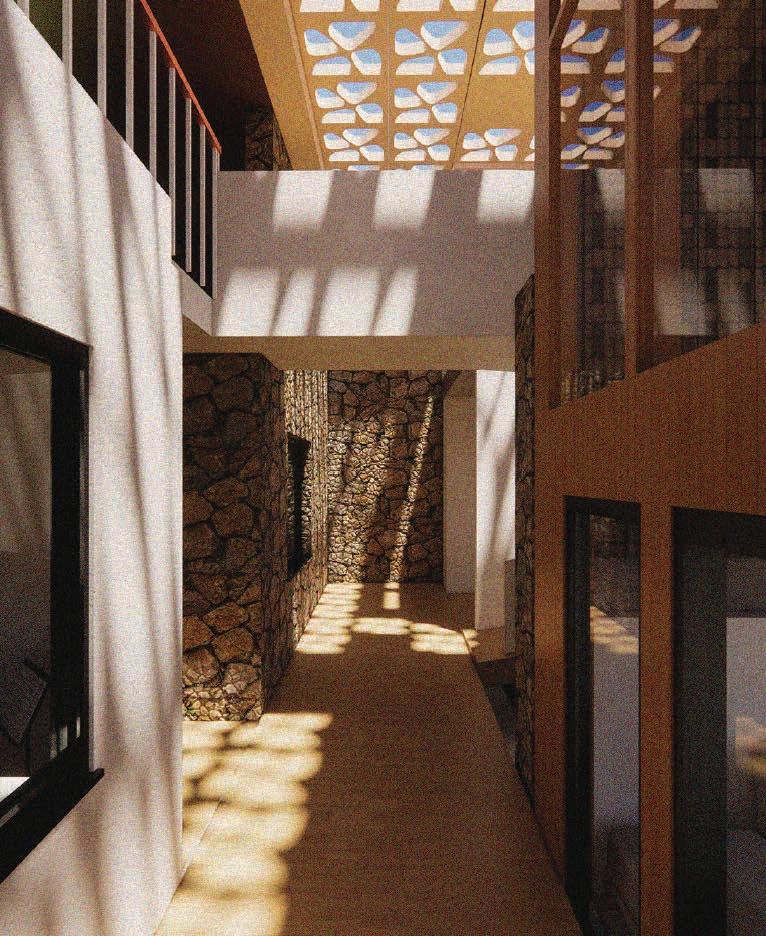

This is the view of the central corridor that divides the house into two main zones.

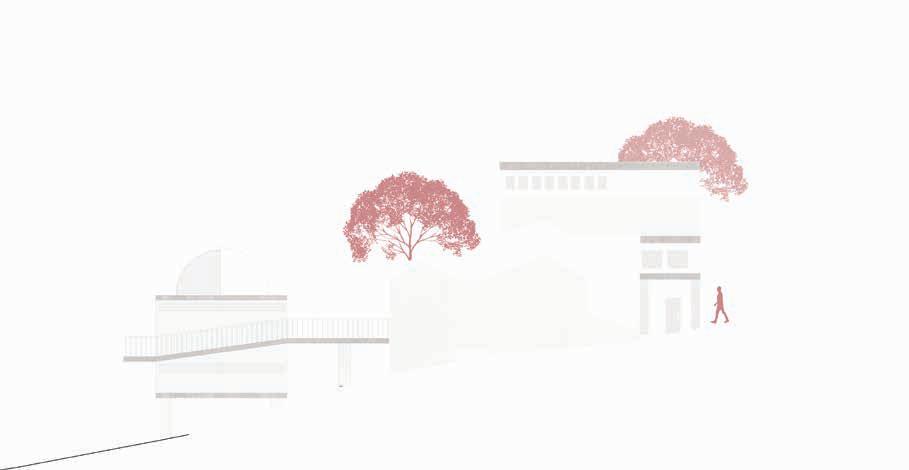

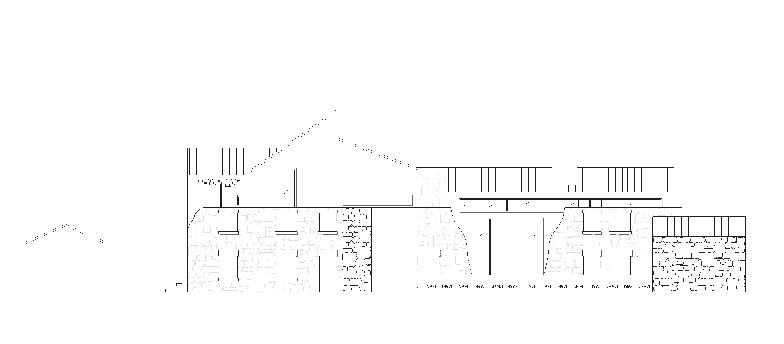















ELE SCALE 1:100 0 1 2 3 5
GROUND FLOOR PLAN


Section through the house






















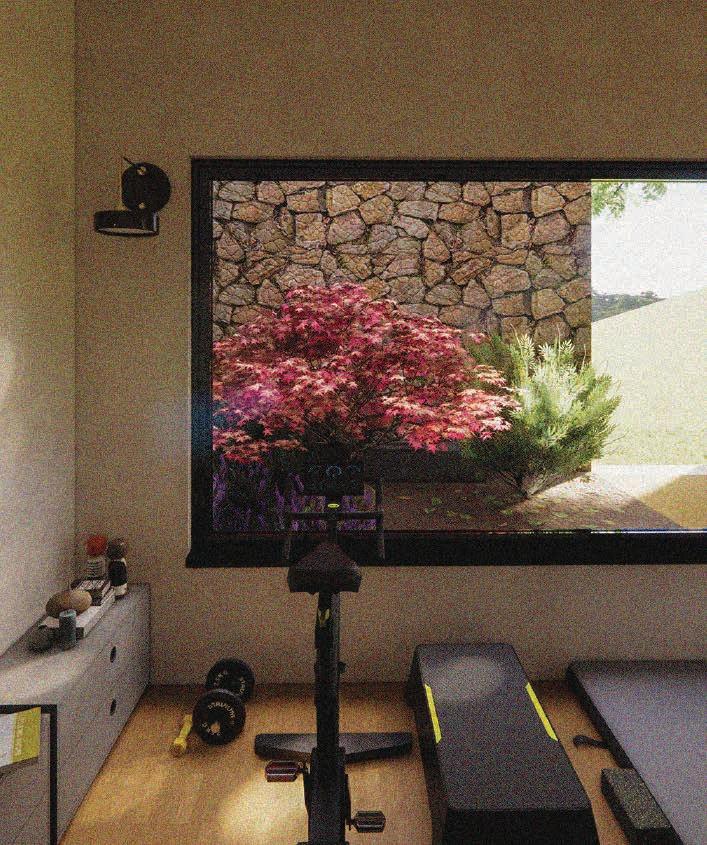
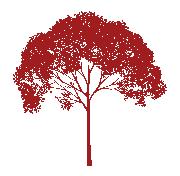

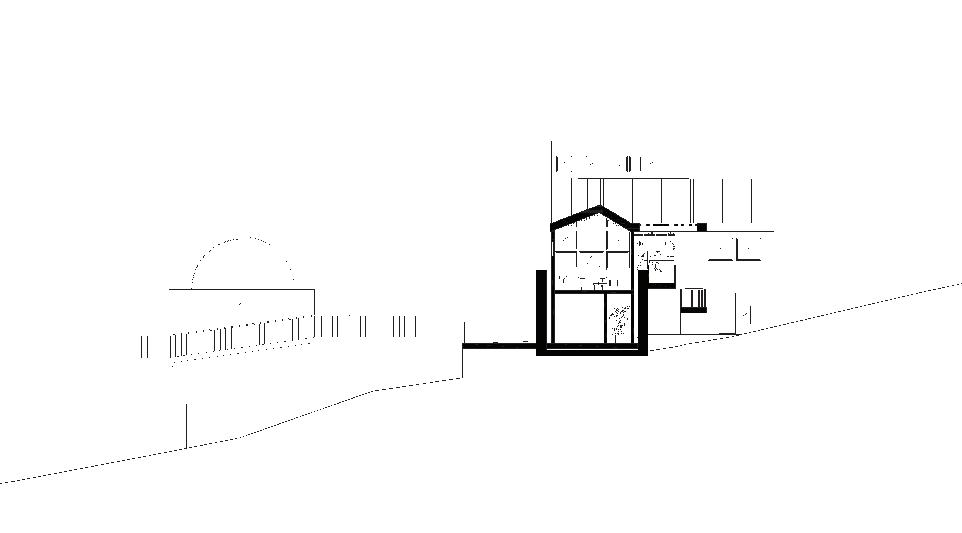









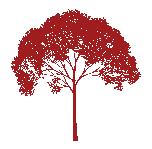
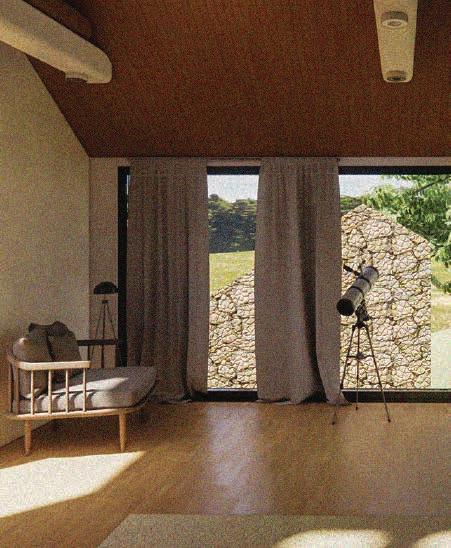 The view of the ruin from the Physiotherapy room
The view of the ruin from the Physiotherapy room
1 THE PERFORMING DECK 2 STORAGE 3 THE MEZZANINE MUSIC ROOM 4 RAMP 5 LIBRARY/ WORKSTATION 10 12 13 11 9 1 STORAGE 2 THE MEZZANINE 3 KITCHEN 4 LIGHT WELL 5 LIVING/DINING 6 THE CORRIDOR 7 THE MUSIC ROOM 8 LIBRARY/ WORKSTATION 9 WORKSTATION 10 MASTER BEDROOM 11 PHYSIOTHERAPY ROOM 12 COURT YARD 13 GARAGE
The view of the ruin from the bedroom window
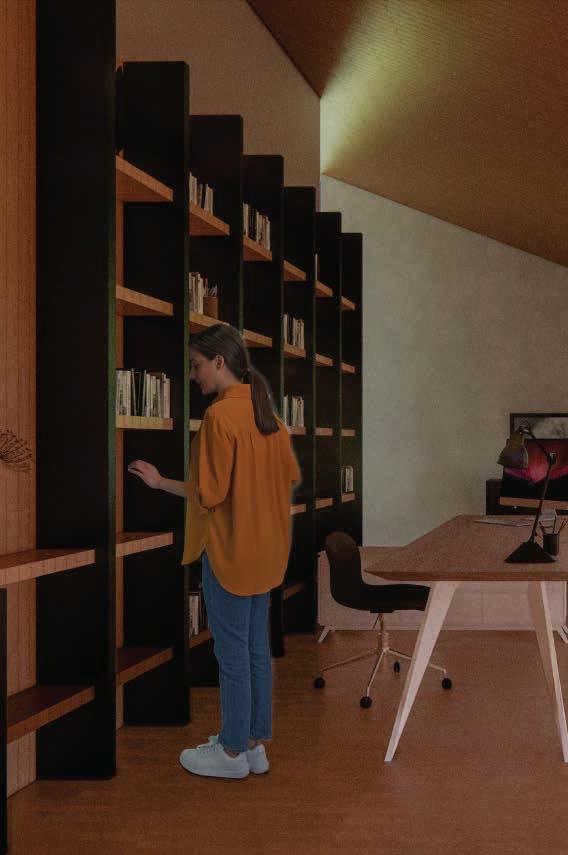
THE LIBRARY
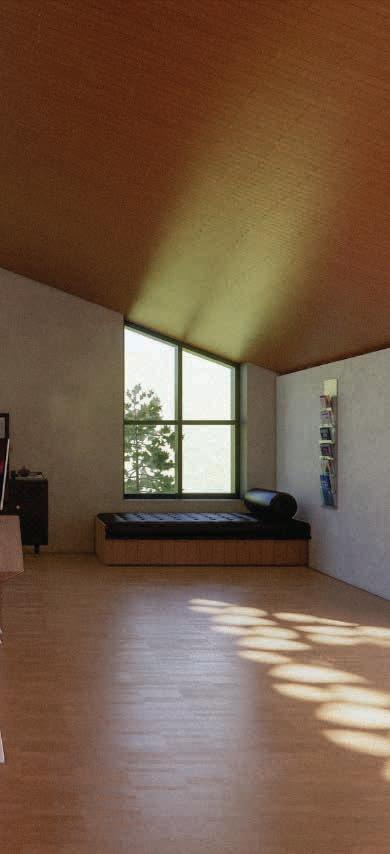
The The visual is of the library and the workstation. The place is well-lit by the windows on the North face and also the perforated roof above the ramp.
TECHNICAL DETAILS
DETAILED SECTION
CALL-OUT DETAIL A
Service Area
Vapour Barrier
Counter Batten
Outer Ventilation
Slate Tiles Concrete Slab
Connection between the pitched roof and the concrete roof
CALL-OUT DETAIL B
Fibre Insulation Gravel
Gravel (The rainwater falling on the gravel seeps in and recharge the groung water level)
Wall Gravel (The rainwater falling on the gravel seeps in and recharge the groung water level)
Gravel (The rainwater falling on gravel seaps in and recharge the ground water level)
DETAIL B
Connection between the wall and the floor
DETAIL B Hard Wood
Battens
rods
Hard Wood Wooden Battens Heating rods Wood Fibre Insulation Gravel Stone Wall
Concrete
Clay
Brick
Clay
Ser vice Area Vapour Barrier Counter Batten Outer Ventilation Slate Tiles
Slab
Plaster Vapour Barrier Wood Fibre Insulation
Wall
Plaster
Wooden
Heating
Wood
Stone
Counter
Outer
Slate
Concrete
Clay
Vapour
Brick
Ser vice Area Vapour Barrier
Batten
Ventilation
Tiles
Slab
Plaster
Barrier Wood Fibre Insulation
Wall Clay Plaster B A Hardwood Wooden Battens Heating rods Wood fibre Insulation Clay Plaster Vapour Barrier Wood fibre Brickwall Clay Plaster
Gravel Stone wall
DETAIL A
PROPOSED SYSTEM DIARAMS
Proposed roof
Slate tiles supported by battens and insulation of wooden fibre
Connection between the pitched roof and wall
Existing Wall
Stone wall with concrete caping
DETAIL B
Proposed wall
Brick wall finished with clay plaster and insulated with wooden fibre.
Connection between the proposed wall and floor
Proposed floor
Hardwood flooring supported with timber battens and with heating rods in between for provision of floor heating
A
B
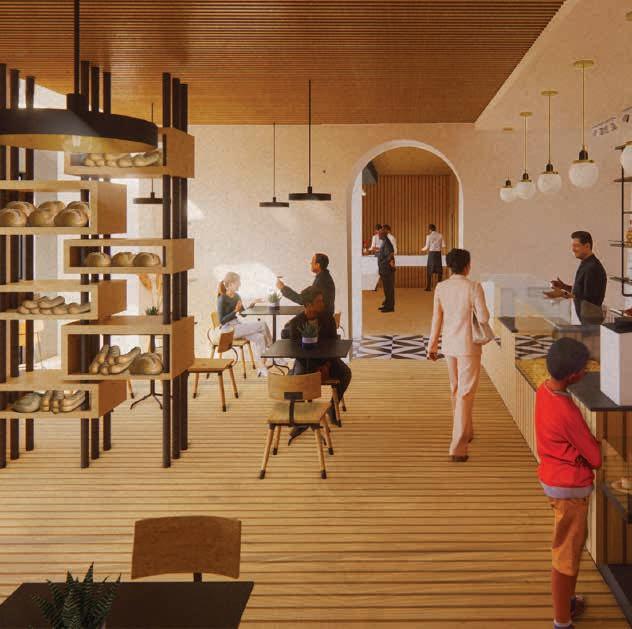
| CAFE AND BAKERY
03
DESIGN DEVELOPMENT



Zoning
















































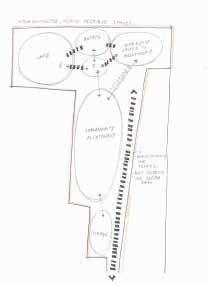
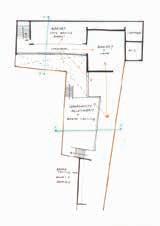
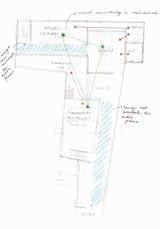
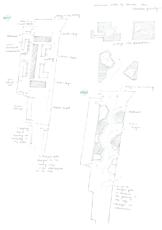
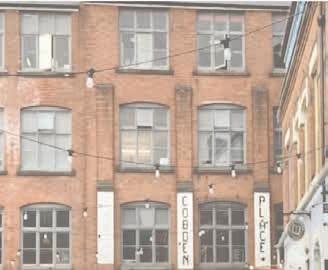

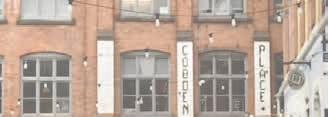





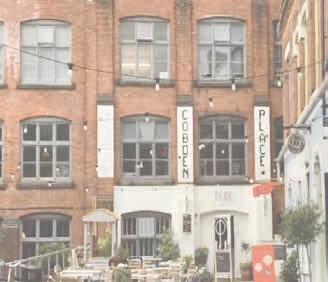





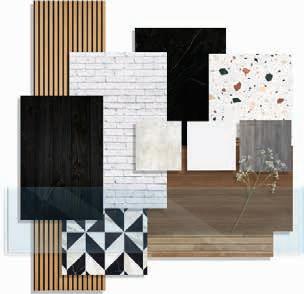
The planters for the allotments, right beside the greenhouse for easy access
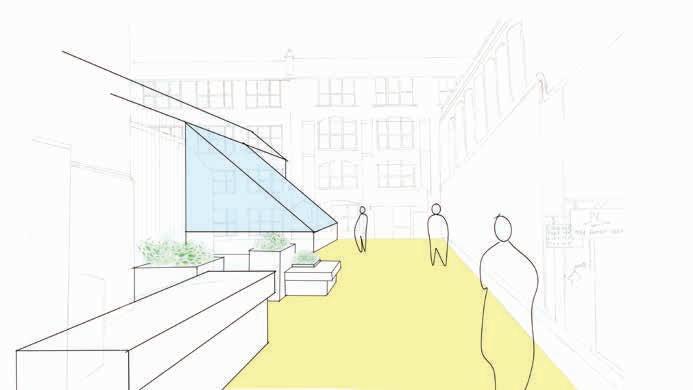
The embedded greenhouse forming a passage between the bread bar and the reading room with inviting views of the courtyard
The seating designed with planters to make the place more lively and attractive
The takeaway counter at the entrance for people who just need to engage in retail sector of the allotment
PALETTE
The material palette for the design is neutral and whites. The materials are intended to create a warm interior to match to overall aesthetic of the bakery.
Roof : Shingles
Wall : Brick
Lintel : Concrete
Frame : Wood
Pavement : Pavers
MATERIAL BOARD
GROUND FLOOR PLAN



















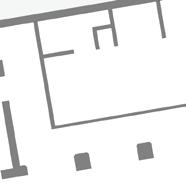







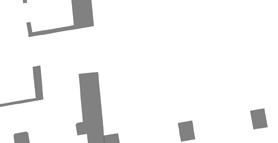





























































































2 1 3 5 6 4 7 8 9 10 1
1. Storage
2. Take-away counter
3. Bread bar
4. Allotment
5. Greenhouse
6. Reading room
7. Cafe
8. Bakery
9. WC
10. Cafe counter
LEGEND






















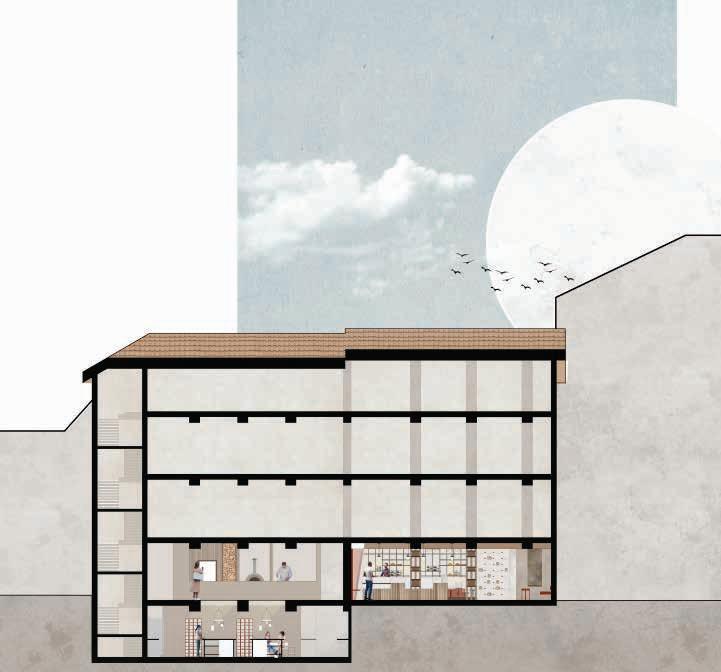
3 4 7 10
SECTION A-A’
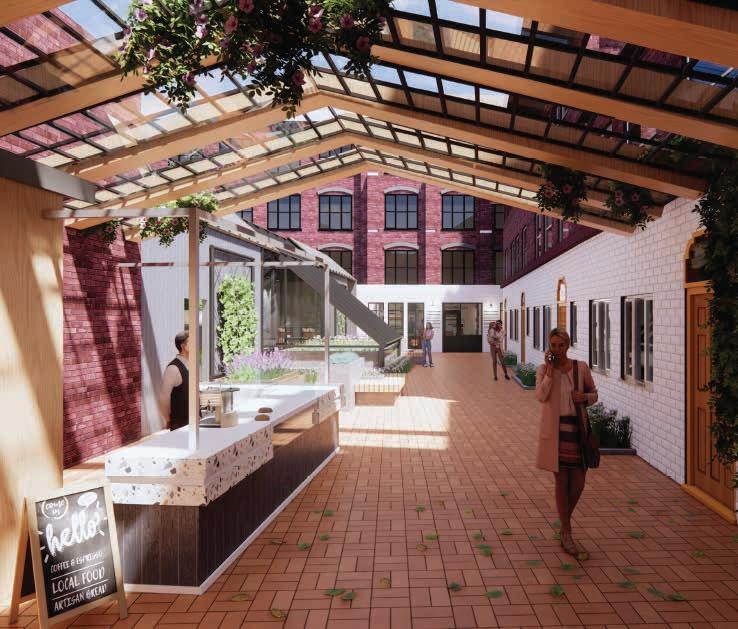
THE ENTRANCE
The visual depicts the entry to the Cobden Chambers. It has a take-away bread counter restricting the flow of customers into the chambers.

THE READING ROOM
The embedded green house has a reading room in one corner. The reading room is a space to help merge communities and create a safe space. This is the view of the bakery through the reading room.

Undergraduate Portfolio THANK YOU ! KRITIKA KUKREJA +44 7824078244 kritikakukreja.0@gmail.com







































































































































































































 The view of the ruin from the Physiotherapy room
The view of the ruin from the Physiotherapy room




























































































