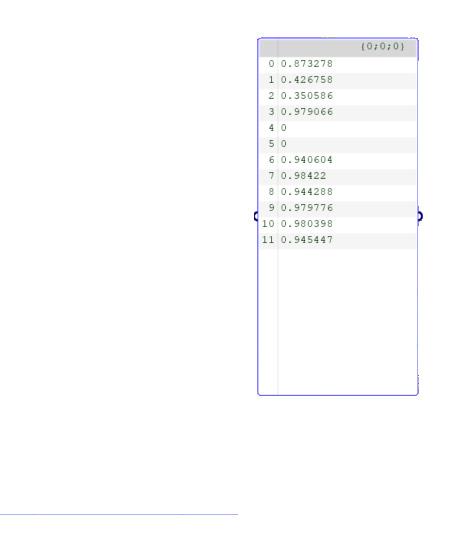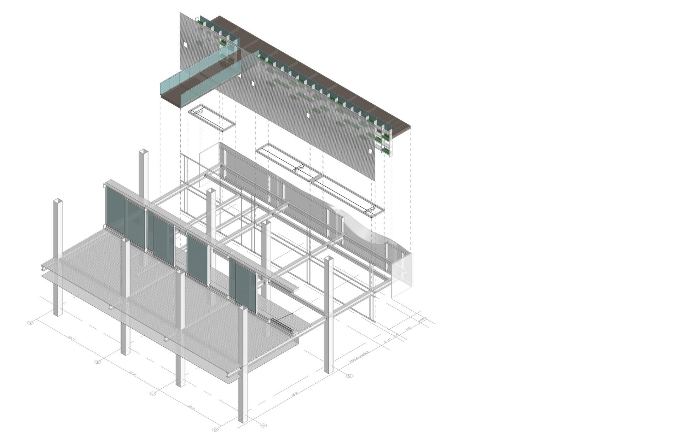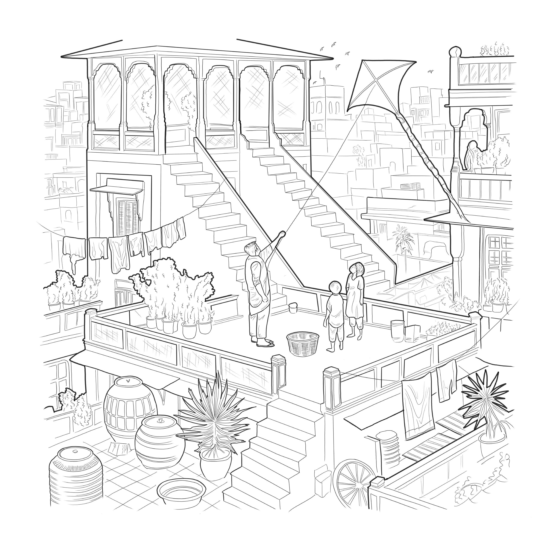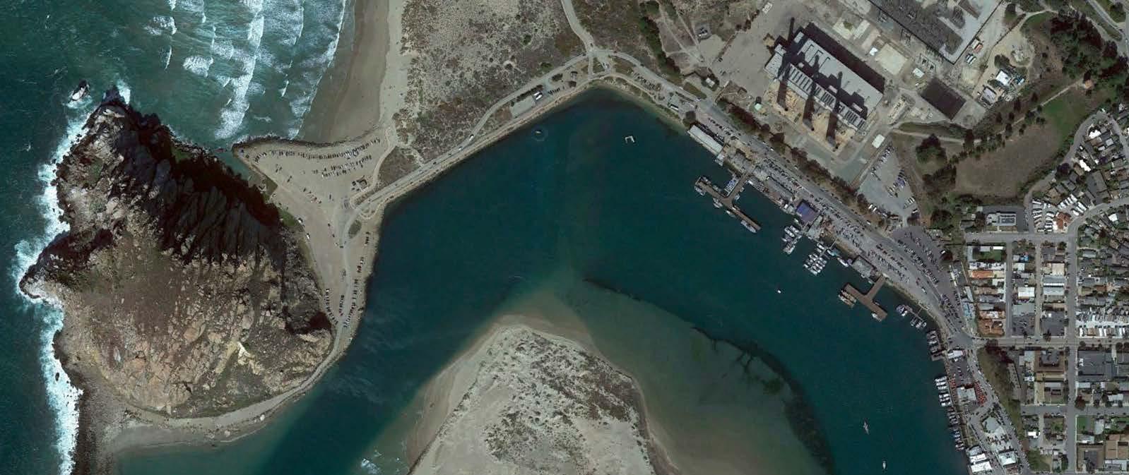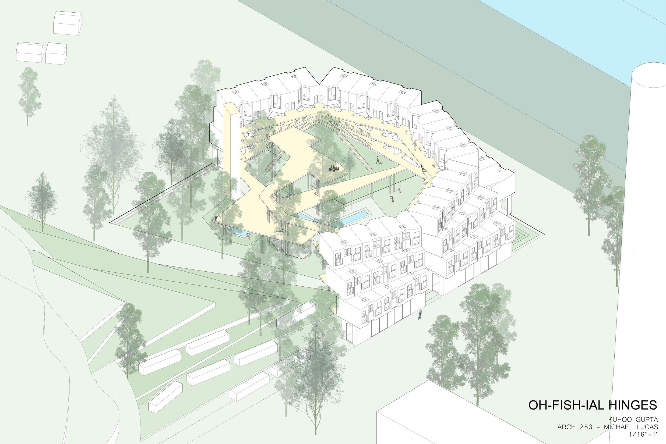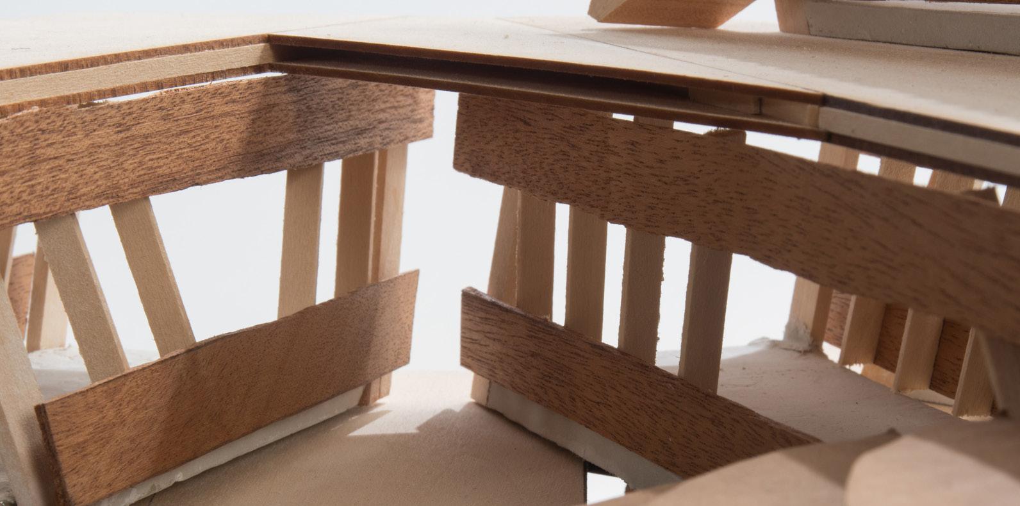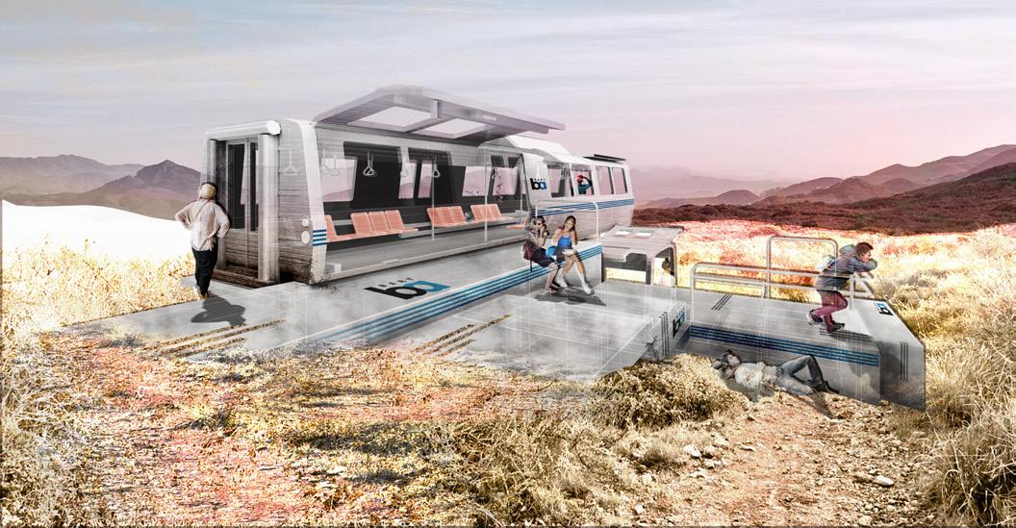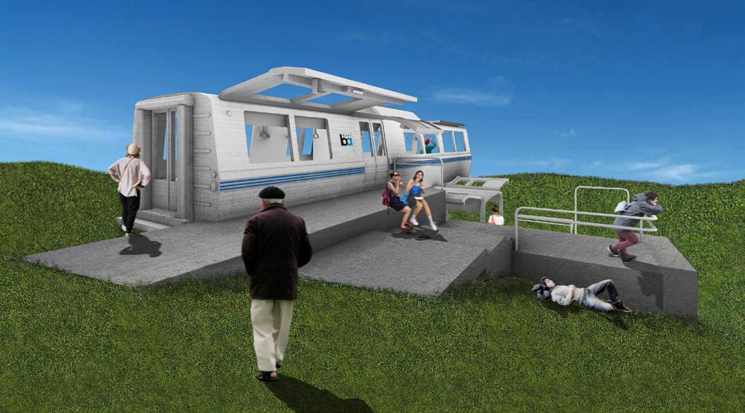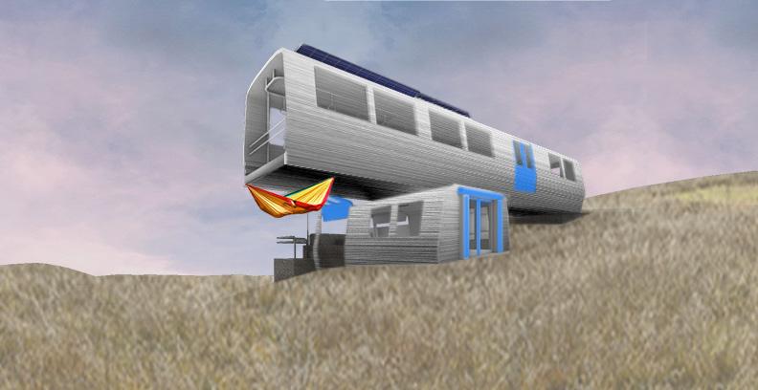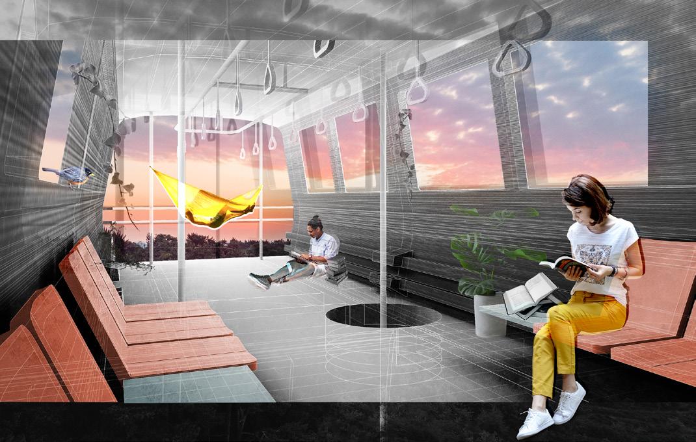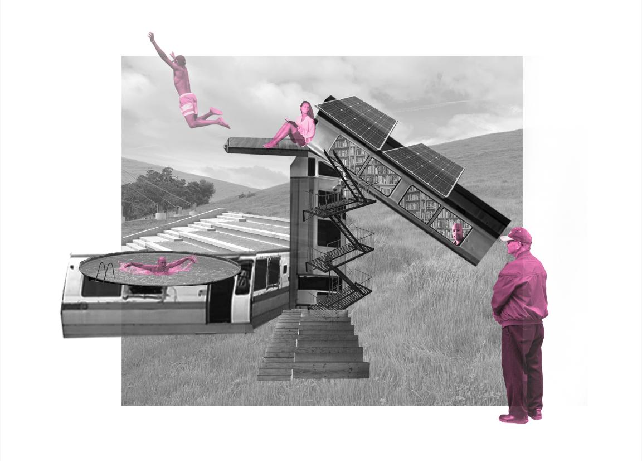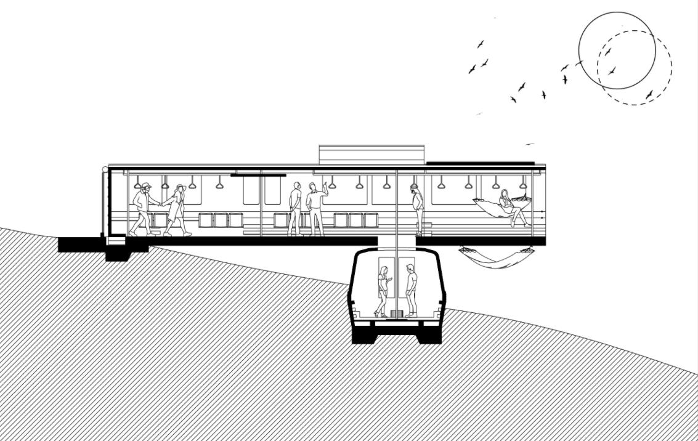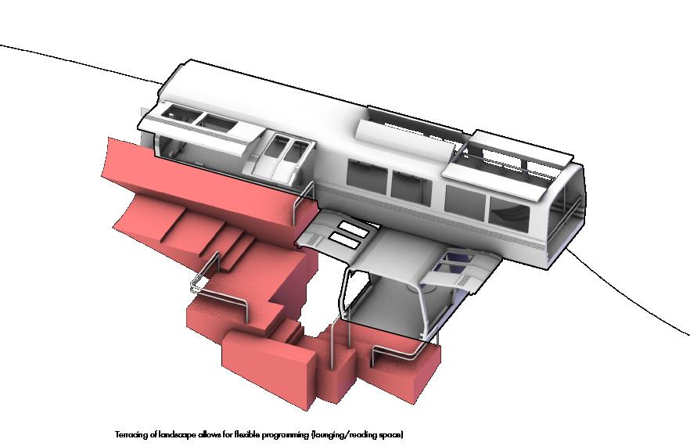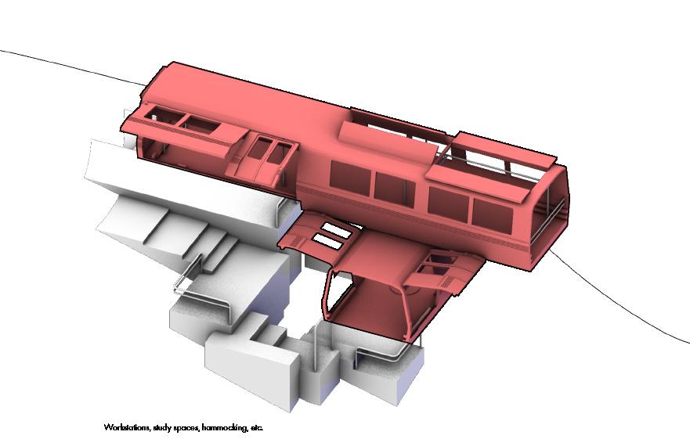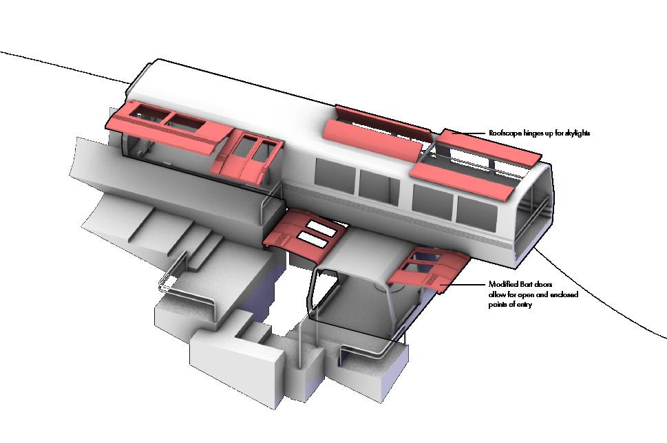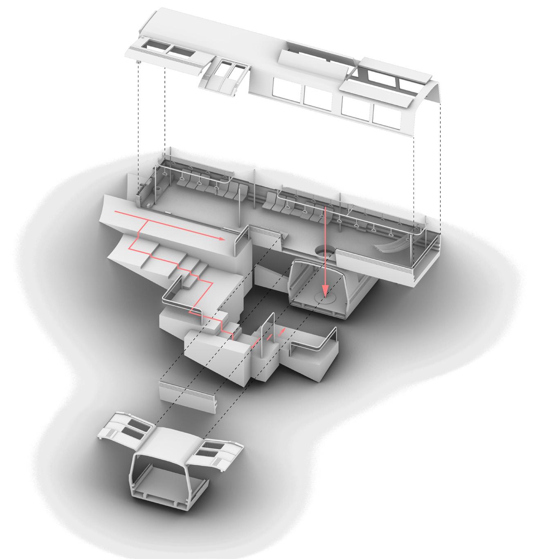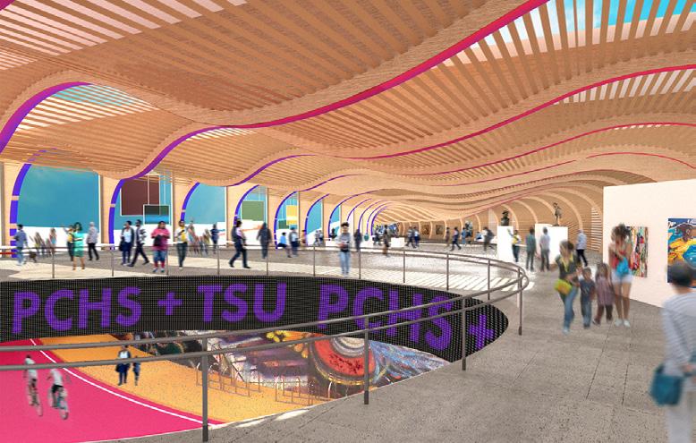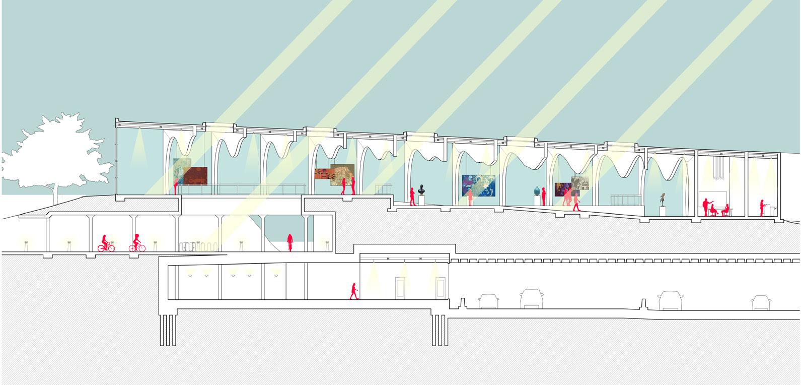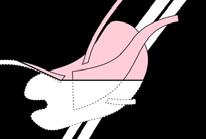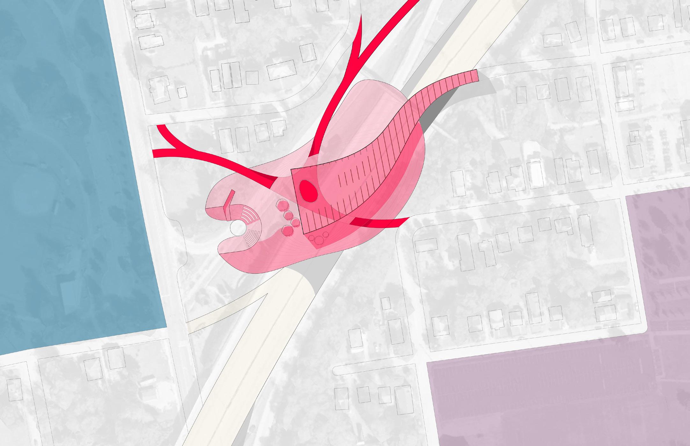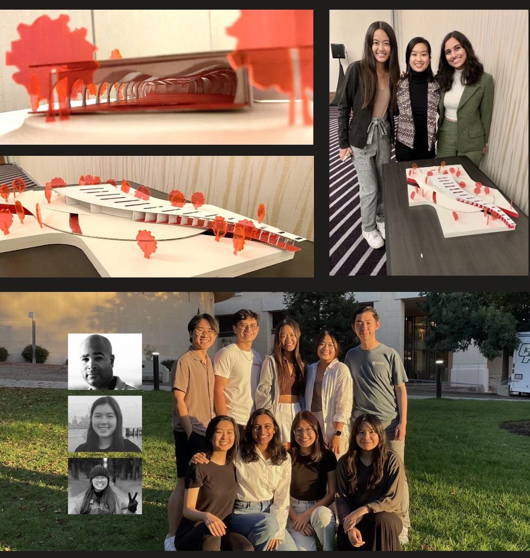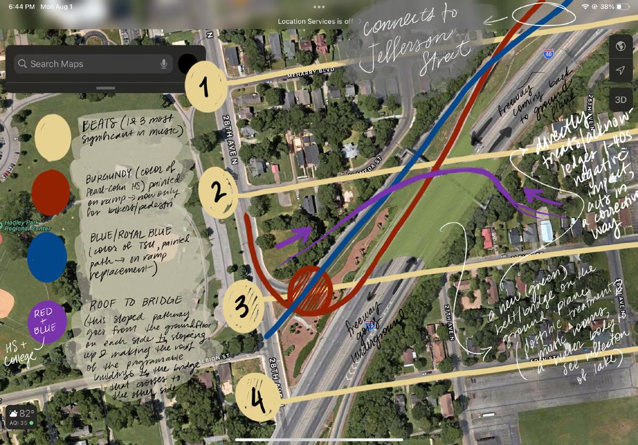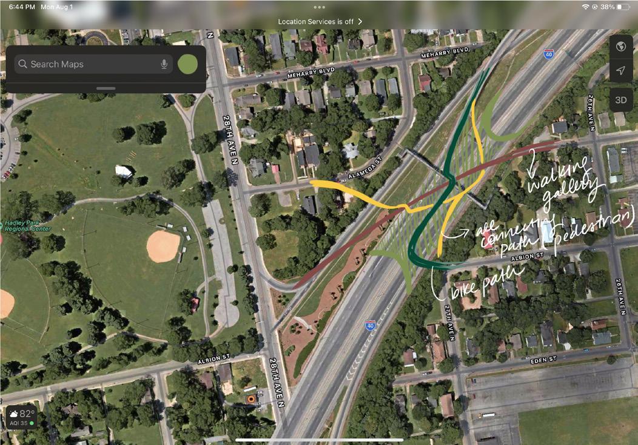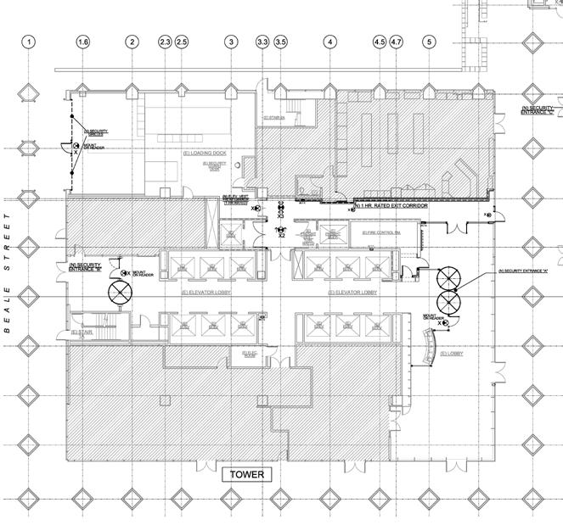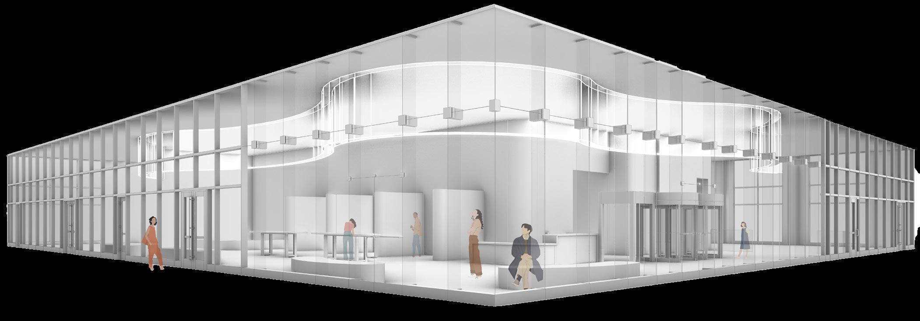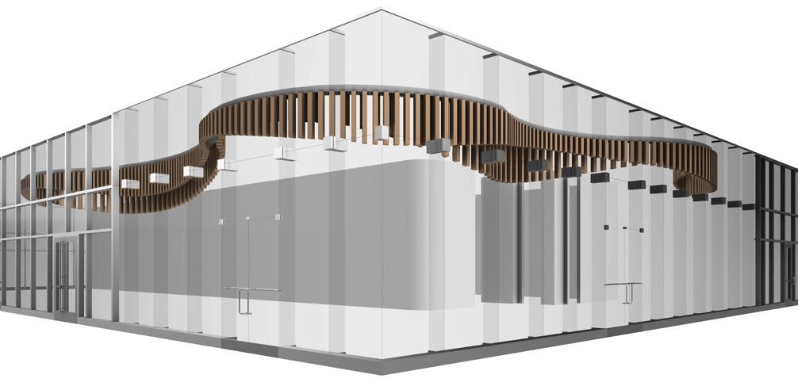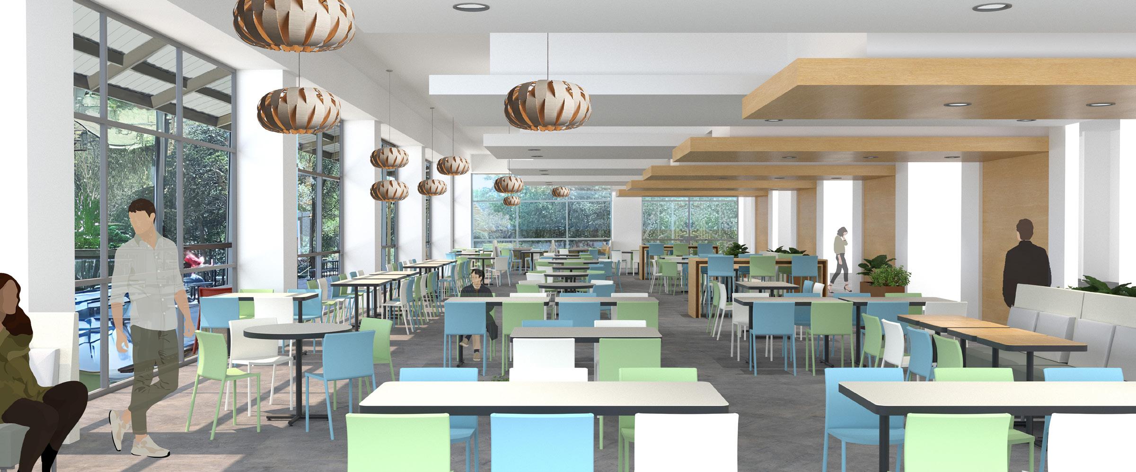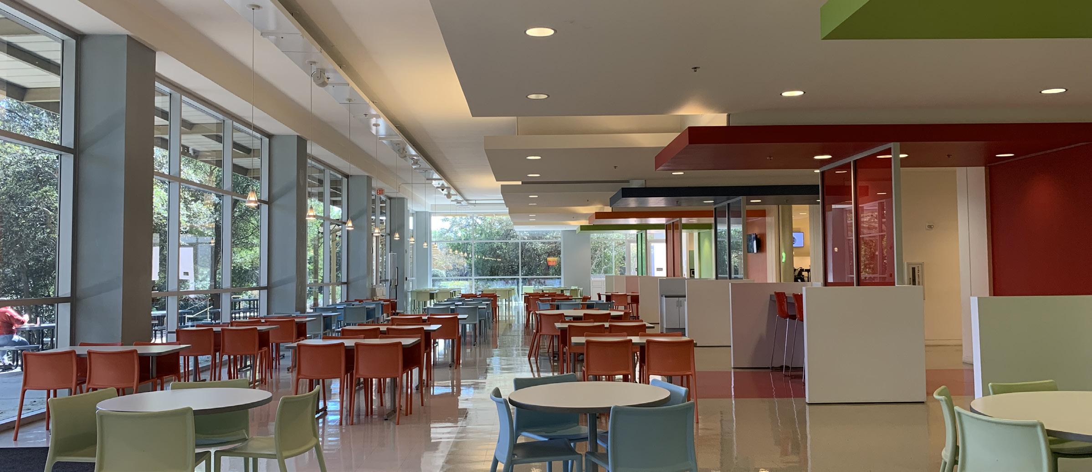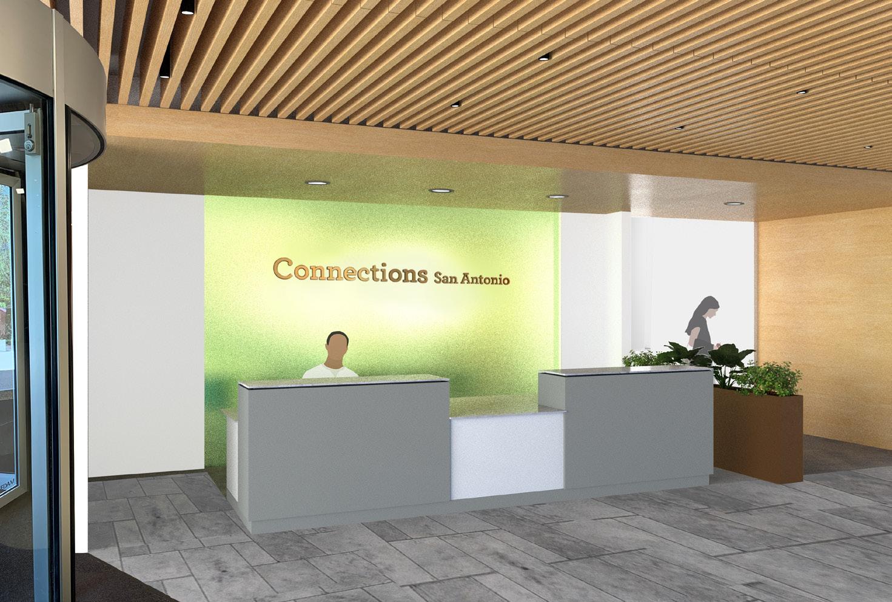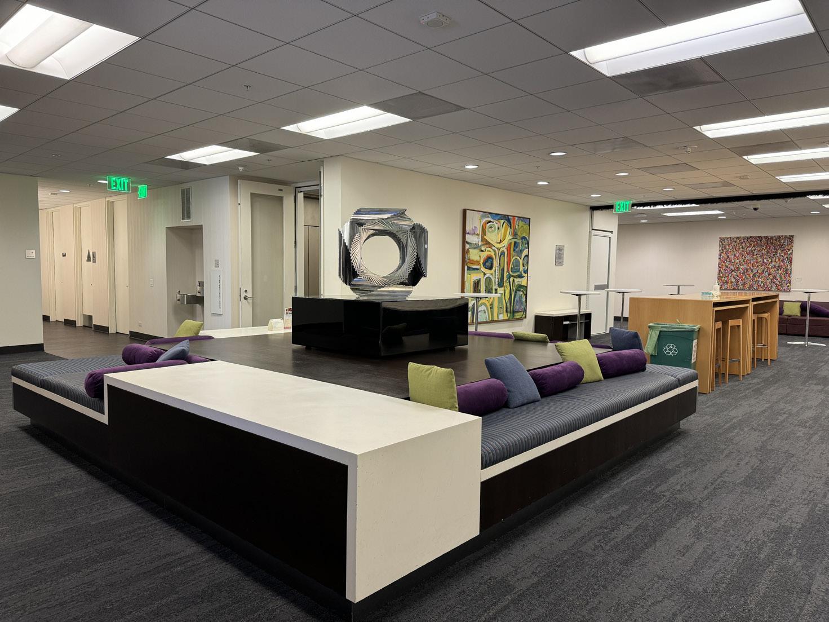CLT DECK (OUTDOOR SLAB SYSTEM) GLASS RAILING (MAYBE: BI-FACIAL PV PANEL)
VERTICAL GARDEN ELECTRICALLY LIT (SUPPORTED BY CANTILEVERED GIRDERS)
PERFORATED METAL SCREEN (PARAMETRIC FENESTRATIONS)
ROBOT FRAMING AND KINETIC SYSTEM (SPANS GIRDER TO GIRDER, WELDED) OPERATES IN X-Y DIRECTION, ROBOT IN Z
WIDE FLANGE SECONDARY STEEL BEAM (SUPPORTS DECK)
GFRC TO GFRC STEEL CONNECTOR
COMPOSITE
EMBEDDED STEEL PROFILE (CONNECTED TO BEAM FOR LATERAL STABLITITY)
CUSTOM GFRC PANELS (COULD CHANGE TO BIFACIAL SOLAR PANELS)
WIDE FLANGE PRIMARY STEEL GIRDER (CANTILEVERS FROM SLAB) PERFORATED SCREEN STEEL FRAMING
COMPOSITE HSS STEEL COLUMN
WIDE FLANGE PRIMARY STEEL BEAM WATER DRAINAGE (RAINSCREEN SYSTEM)
The Immersive Computing Research (and development) Center, inspired by the concept of fusion found in food and culture, is a mid high rise building designed entirely around human movement and interaction. Through methods of meandering stair cases winding through the building by atrium, or lab and workspace placement in relation to ideation or lounge rooms, this research center is designed to draw researchers out of their offices and moving through the building with hopes of increased spontaneous instances of collaboration. With the onset of high tech innovation, there comes the fear, mystery, and anticipation of what the results can change in various industries. ‘Fusion’ attempts to bridge the uncertainty and unify food and culture with up and coming technological innovations in VR and AR. As a research center and in the heart of San Fransisco’s financial district by the marina, this high rise building acts as a living model of advancements in energy efficiency, passive lighting and heating/cooling design strategies, and food security and innovation. Fundamental to its core goals, ‘Fusion’ is a building that intends on building connections between humans themselves and with robots. Specifically, the design encourages people of fundamentally different cultures, socioeconomic and ethnic demographics, and academic levels amongst different researchers and with the local community.


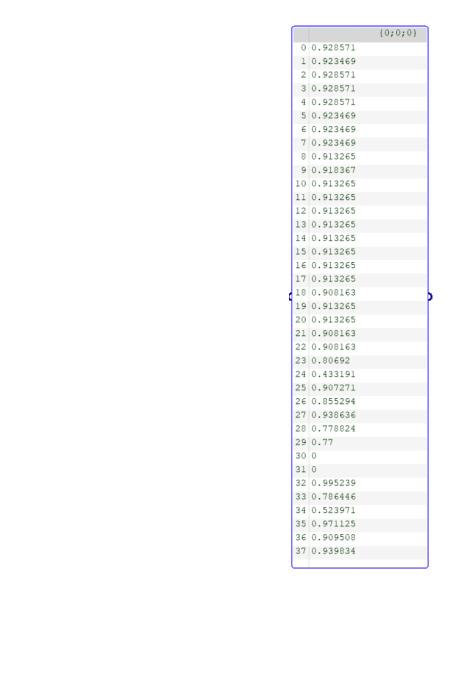

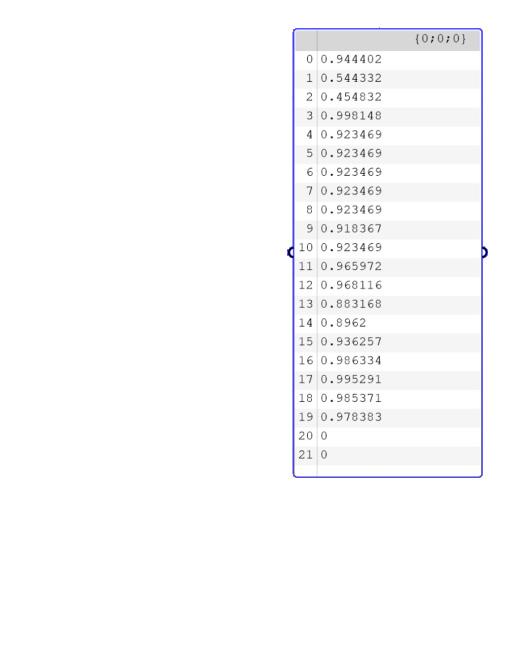





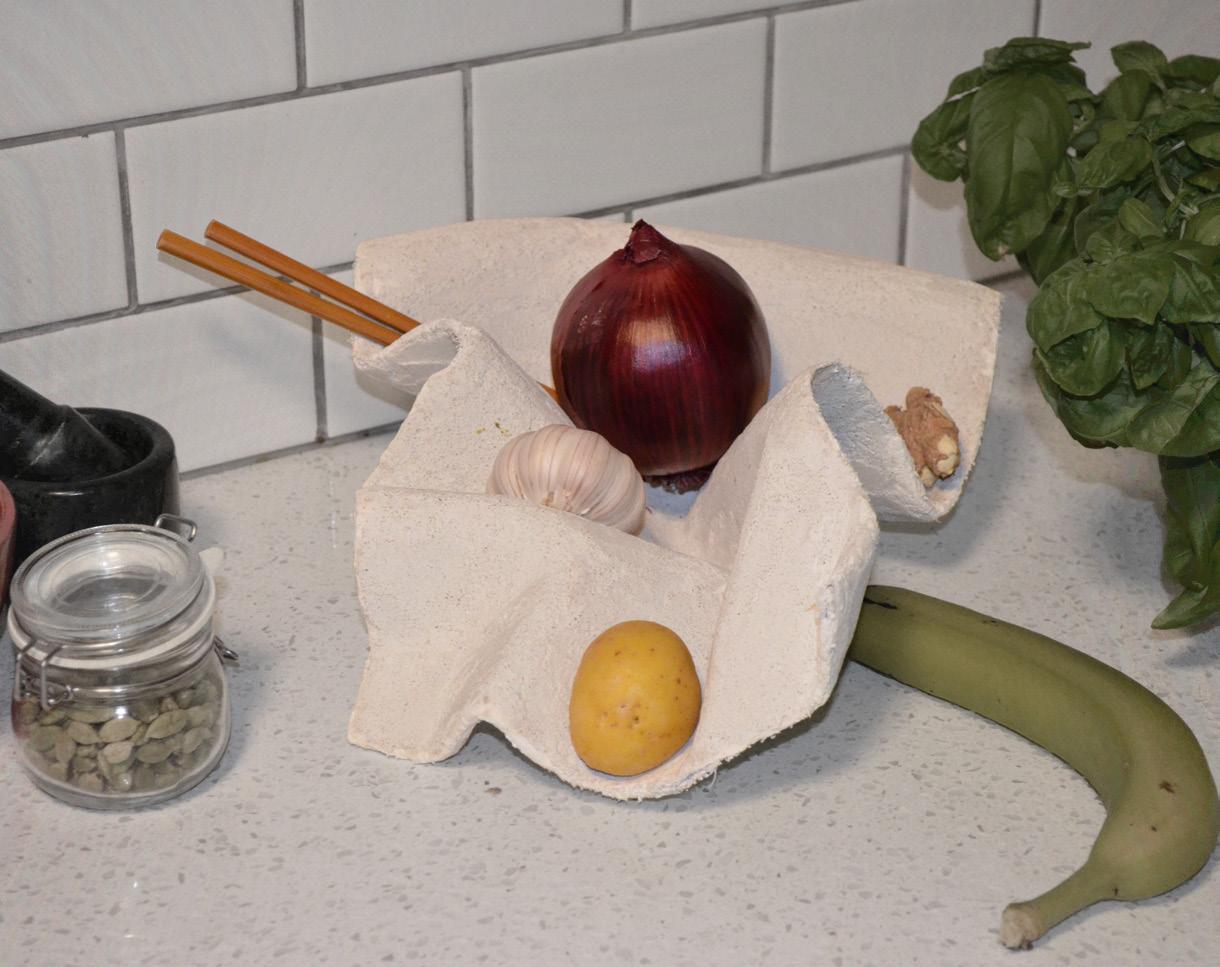
THESIS: A DECOLONIZED JOURNEY
Fall 2024 - Present | Instructor: Brian Osborn
Argument: Architecture is complicit in the design of spaces that prioritize universal standards, rooted in global North agenda and disseminated through colonial and post colonial methods of global control, leading to a loss in humanity as it ignores multiple publics and subjectivities by reductionist averaging of diversity and intersectionality. Embassies are a blatant physical manifestation of “universal standards” traversing their boundaries and imposing outside of their context.
Early Theory: Architects can utilize ambiguity to produce gaps between design and use, either through 1) omission of critical information to engage subjectivity to fill the gap, 2) breaking or unbuilding to allow for appropriation, or 3) by abstraction so that which is understood singularly in one context is opened up to multiple interpretations in alternative contexts.
Proposal: The ‘embassy’ must become a collective ground of humility and respect, designed to foster cultural exchange and learning from and with host communities for true progress. The embassy typology is deconstructed, its form taking shape by the purpose and location it serves, becoming a bridge that honors subjectivities and shatters preconceived notions of “other.” Design Experiment: [DIS]ASSOCIATE is a series of objects that explore ambiguity as a method that produces affordances, allowing users to discover that which that the designer had not anticipated, allowing for subjective and personalized use.
National Capital Territory of Delhi: A City of Empires
Site Typology:
• The Post Colonial Administrative City in the Global South: A major city with administrative power in a post colonial independent global South country exhibits both physical representations of colonialism as well as a radical lifestyle shift and increased disparities as a result of imposed standards.
DESNSE
18 Cen. Empire Colonial British Raj
11 Cen. Empire Qila Rai Pithora
14 Cen Empire Siri, Tughlaqabad
16 Cen. Empire Dinpanah (Purana Qila)
17 Cen. Empire Mughal (Shahjahanabad)
Design Approach: Reciprocal Sites
• Site 1: a dense, local/ pre-colonial, organic community, the “embassy” takes form of a journey, inviting the ambassador to experience the unfamiliar multiple subjectivities.
• Site 2: a low density, colonial, and planned city, the British High Commission’s territory is reappropriated for the use of the local, by pushing the imposing walls to the building faces.
• Both sites; series of layers of thresholds designates boundaries that are either enabling transience and communication orformalizing private space.
Site 1: Alley to Kalan Masjid
Density: New Versus Old Delhi
Site 2: British High Commission
Ambassador and Locals Chatting Over Chai and Chaat (tea and snacks) in a Bhaitak (living room)
Design Approach: Building Relationships
• Situating and localizing interactions to enable inviting communications and exchange where the antiquated power dynamics of the global North and global South country do not infiltrate the capacity for growth in both countries
• Cities of the global South are entrenched with rich history and culture that can be seen in the paraphernalia, and memrobolia indicative of the identity of the place, signs of life, and situated experince.
Children Teaching Ambassador Kite Flying Over Dense Roof Landscape of Old Delhi
7 - Occupiable Window (seat and lounge)
8 - Bed (twin xl) 9 - Occupiable step
- Circulatory space
OH - FISH - IAL
Spring 2022 | Instructor: Michael Lucas
HINGES
• Designing a multiuse housing project off the coast in Morro Bay.
• Within a limited square footage , repeated modular housing units, and 100+ housing density, this project called for an innovative approach to developing a housing community for fisherman and windmill technicians to use.
• The driving nature of the project is upward mobility. Most public, at the lowest level are the beer garden, the restaurant, the urban forest, and recycle delivery station. In the levels above one can find community spaces nesteled in trees.
1 - Fishers and Farmers Market (indoor + outdoor)
2 - Beer Garden (indoor + outdoor)
3 - Work To Table Restaurant (indoor + outdoor)
4 - Recreational Space (with refreshments bar)
5 - Recycling and Delivery Center
6 - Modular Shipping Containers (urban farm)
7 - Terrace Deck Planting Beds (urban farm)
8 - Pasture extending off Knoll (urban farm)
9 - Fire Rated Stair and Elevator
10 - Shallow Water Body
11 - Designated Seating Area + Urban Forest (overlooking waterbody)
12 - Walkway (designated through minor depression in terrain)
13 - Shared Open Space (with the outdoor programming of neighboring buildings)
14 - Unprogrammed Open Space
15 - Below Grade Grey Water Storage Room
16 - Slow Circulation Stair (exposed)
SITE WORKS
Winter 2022 | Instructor: Keith Wiley
• Designing a center for programmatic elements of science, art, and culture.
• Relating the buildings to eachother and the landscape to create different approaches of entry/access, private versus public access, and spaces that allow for unique usage.
• Prioritizing designing in the physical world over software to gain a deeper understanding of unintended limitations and possibilities.
FULL HOUSE
Winter 2021 | Instructor: Ajay Manthripragada
• Using projective drawing to orchestrate a relationship between grid, plan, and envelope
• Developing a feedback loop between drawings and physical models
• Making informed decisions about proximities and proportions in residential architecture
• Demonstrating mastery of architectural drawing conventions including lineweights, linetypes, and the precise and accurate use of section markers
Utilizing Grid to determine patterned aperture placement
Locating Light: Window, Internal Wall, and Door Diagram
https://app.conceptboard.com/export/43b5d354-d37b-4bb2-8929-b41a31d3cc7a/versions/;hi=6;low=70/sizes/;height=1 12/15/2020 app.conceptboard.com (1152×1152)
https://app.conceptboard.com/export/43b5d354-d37b-4bb2-8929-b41a31d3cc7a/versions/;hi=6;low=70/sizes/;height=1152;width=1152/areas/;height=1
https://app.conceptboard.com/export/43b5d354-d37b-4bb2-8929-b41a31d3cc7a/versions/;hi=6;low=70/sizes/;height=826;width=1152/areas/;height=8 1 1
• 2023 Vice President
• 2022 Co-president
• 2020-2021 design team member
2021 Decommissioned BART Car Proposal NOMAS Design Team of 6 Competing against companies, Finalist
Arrival / Morning Light
NOMAS
Winter + Spring 2023 | Instructor: Umut Toker
Our design team imagined the legacy of a home as a living architecture that gets to see many families come and go, each group representing a different family in a different collaged manner, our group focusing on the legacy through the accumulation of objects the family aquires through their duration in the home. These three drawings track the journey of one of the many families who inhabit this house. To us the house is not just about the four walls that encapsulate rooms and provide a roof over the head of a family, which of course are invaluable, but also the memories. The home comes from the experiences, the love and care, the good and the bad times, the things we learn and the things we imbibe, and the mementos to which we assign meaning and value. We chose to represent these memories through these objects as we shake them out of the home. This family like any other is not perfect but it is beautiful in its own way. In the first drawing we can see the morning light shining through the windows as the family is finding its grounds and navigating relationships. The second drawing is in daylight as the family has found their flow. The third and last drawing is in sunset as the family is in its last years in the house that they have called home for the last twenty years. It is sad to leave this house but with them they will take the cherished memories, and the objects that have memories attached to them, that made this house a home.

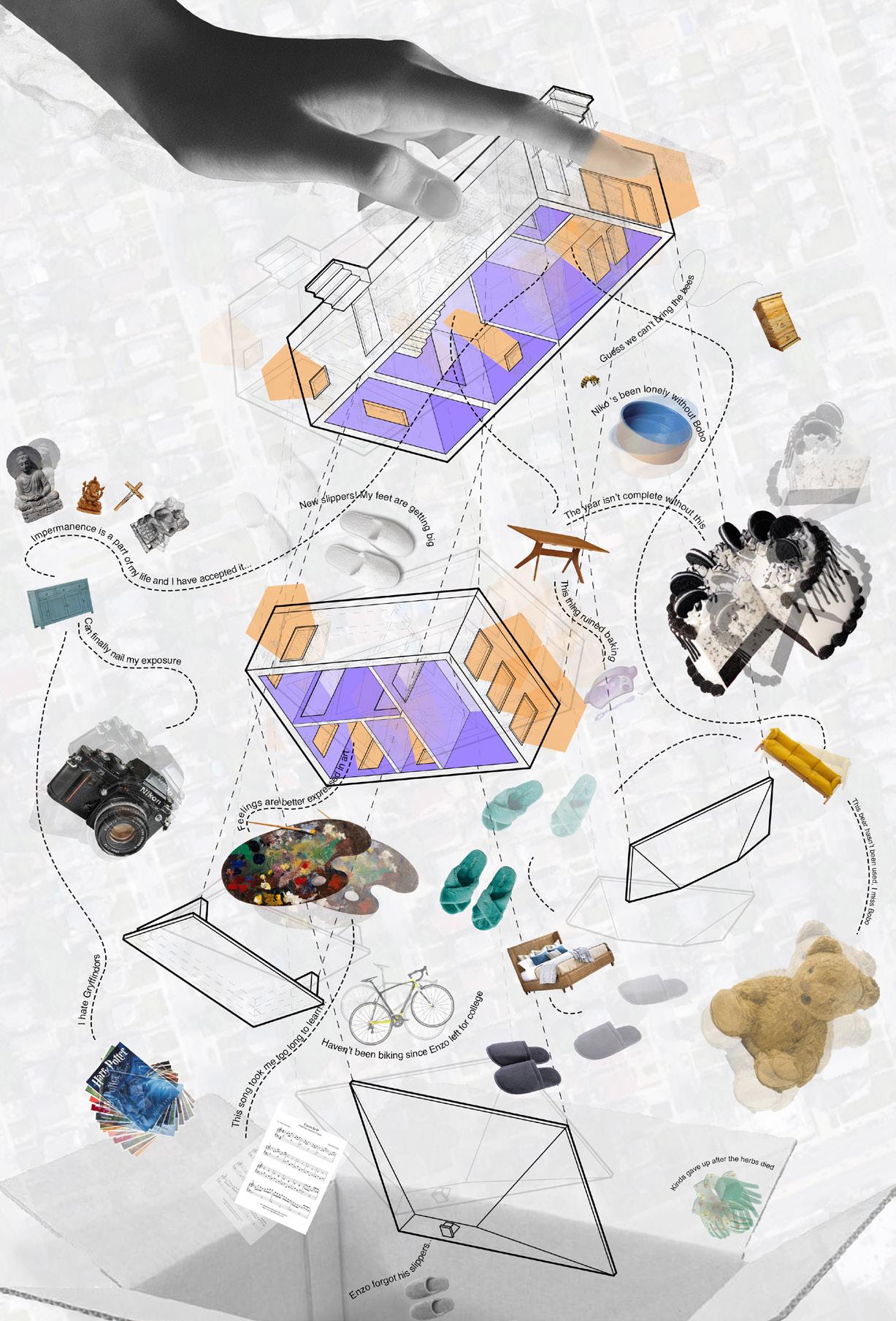

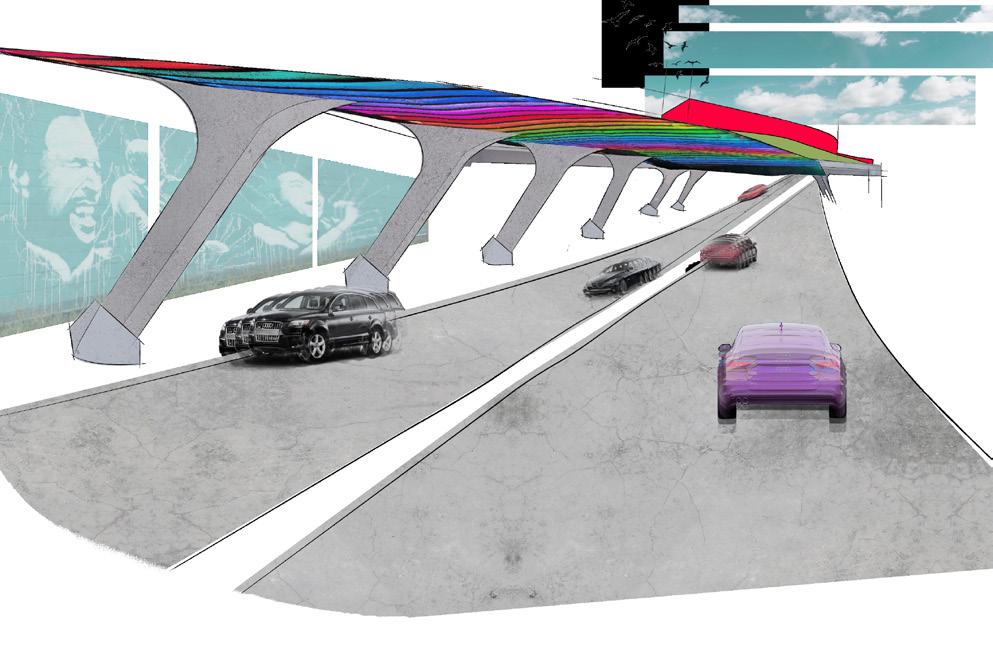
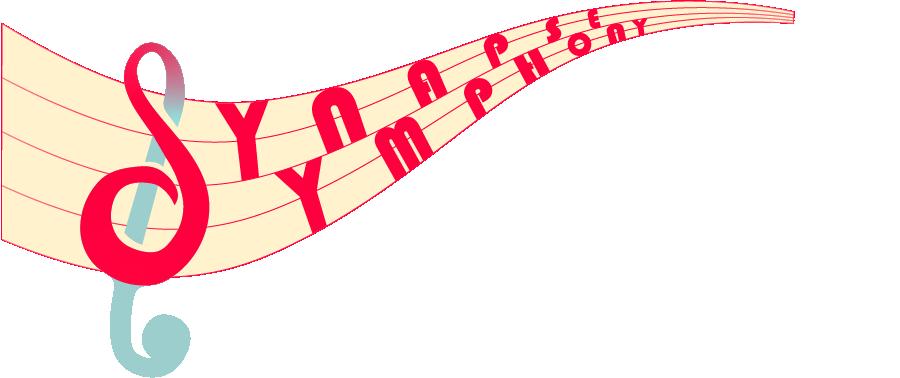
“The Synapse Symphony” pays homage to North Nashville, Tennessee’s past and present by prioritizing the reunification of a previously severed neighborhood while revitalizing and illuminating today’s community, and by sowing the seeds for North Nashville to determine its own future through placemaking. In order to repair the damages caused by the I-40, the major design strategy implemented to allow the community to retake ownership of their land is pushing the divisive interstate underground. Residents can celebrate their history of musical talent, thriving black businesses, and activism.
The Synapse Symphony conducts itself towards the local community with integrated musical practice rooms, recreational park space as an extension of Hadley Park, a sweeping monolith serving as a circulatory gallery, and a space for mentorship between Pearl-Cohn High School and HBCUs such as Tennessee State University. By minimizing the highway’s presence at the ground plane, the community is able to re-weave streets, grant access to student resources, and set a precedent for additional communities to take back ownership of what was stolen from them. This design does not reinvent or try to act as a tourist attraction but rather supplements and highlights the pride and richness of the North Nashvillian community.
HADLEY
In the midst of consolidating multiple office spaces into a central high rise in the prime location of San Fransisco’s Financial District, the client has requested from the architects a master plan of the lobby with the intention of moderninzing and activating it. Collaborating with the Principal and Senior Designer of U&A, I d eveloped a digital model and schematic renders of the lobby space to present the concept of an interconnected open space with a sweeping feature draw a vistor from one end to another.
UESUGI & ASSOCIATES
2023 - PRESENT | Principal, Supervisor: Erin Uesugi AIA, LEED
• As a small and well knit firm, Uesugi & Associates Architects, Inc. delivers thoughtful projects widely ranging in interior architecture designs for clients from financial and medical industries. The success of prioritizing servicing and maintaining relationships with clients and developing architecture that they enjoy can be seen in the repeat clients, including completing close to around 600-700 projects for one client over the course of 23 years.
• As a cooperative educational intern for three months, and a consecutive intern for three more months, I am getting to be involved in all aspects of projects from conceptualization and design to developing and executing.
Previously a unharmonious design, the client has requested from the architects a masterplan and redesign of their campus of offices, starting off with this work cafe. Crucial to the design process, I digitally modeled the entirety of the space and d eveloped quick renders to better understand our design using 3D visualization. Finally, I utilized rendering engines, VRAY, and post processing softwares, photoshop and procreate, to finalize the renders to present the client.
Currently forgotten and underutilized break room spaces in the two story commerical office building, the client has requested from the architects a more modern design that most efficiently uses the untraditionally shaped rooms. Under the supervision of the Principal Architect of U&A, I surveyed the floor’s spaces, drafted them, produced a design with the client PM, constructed the drawings in Microstation, and issued addendums.




