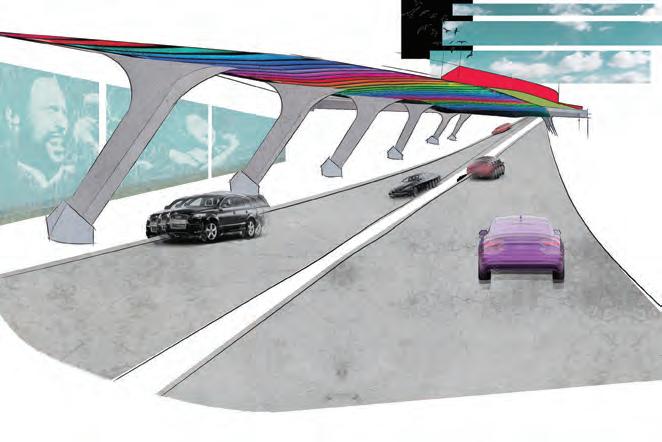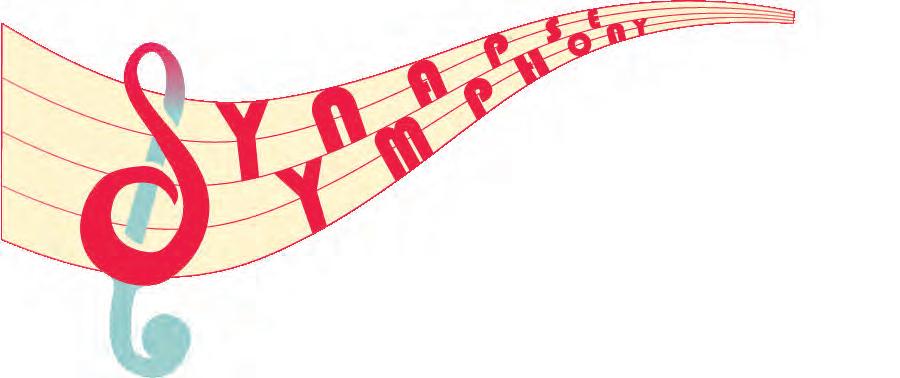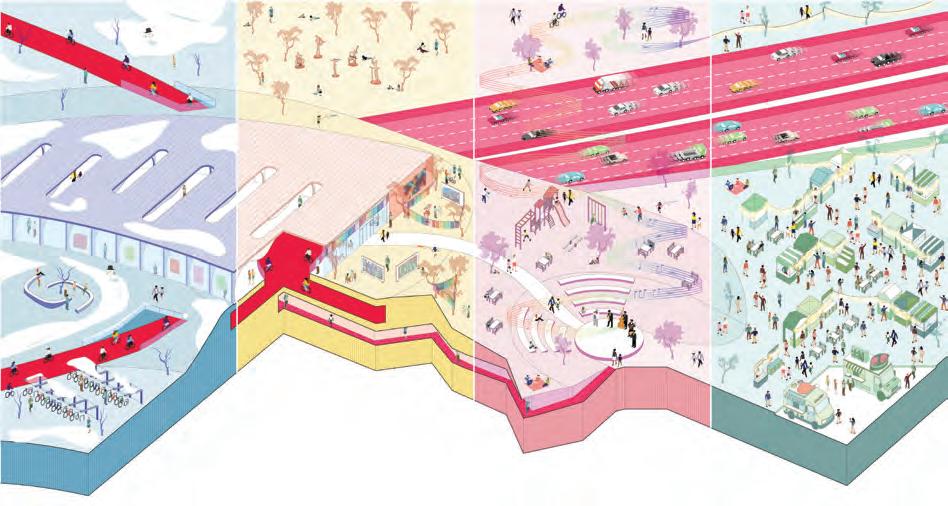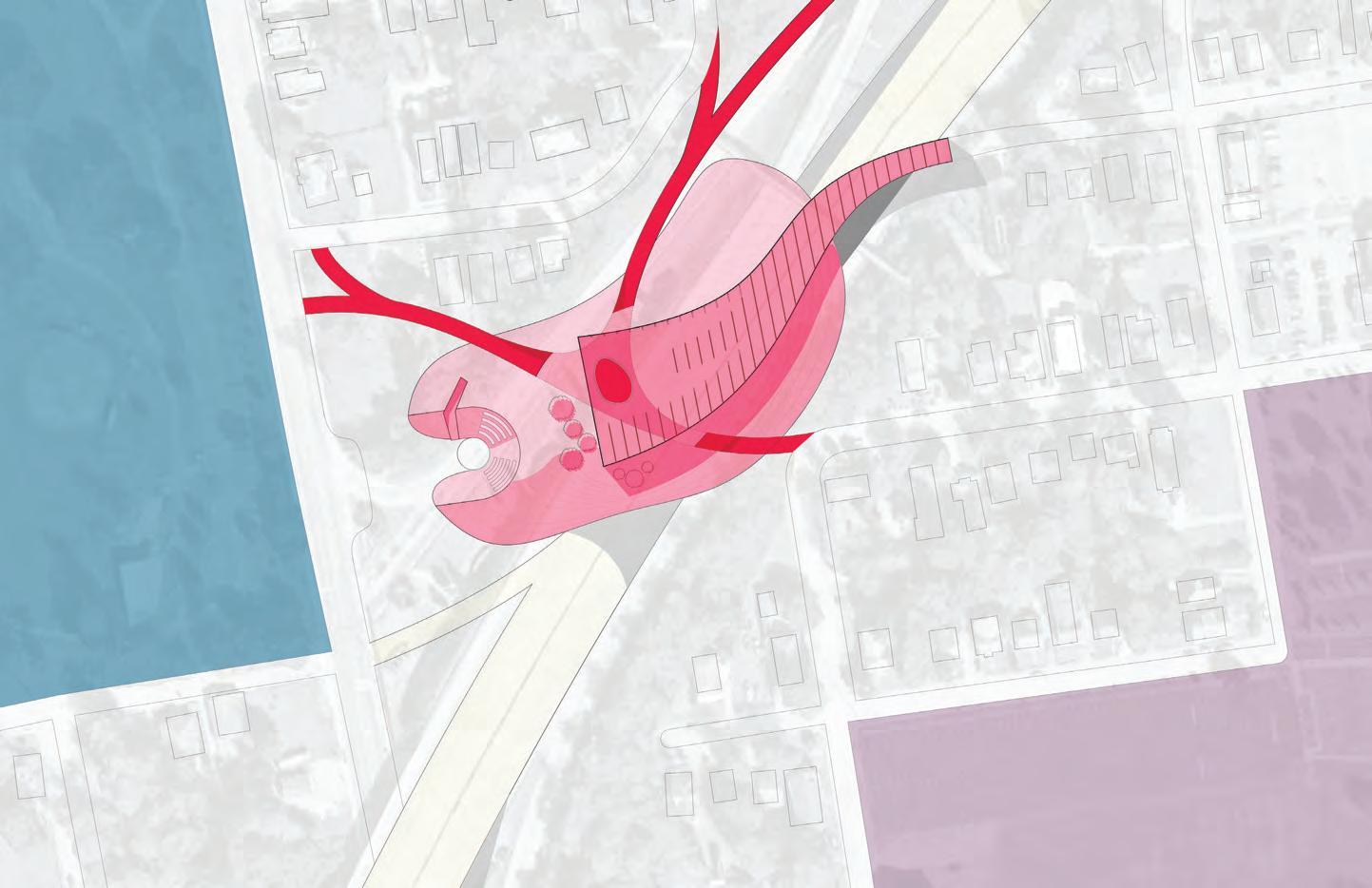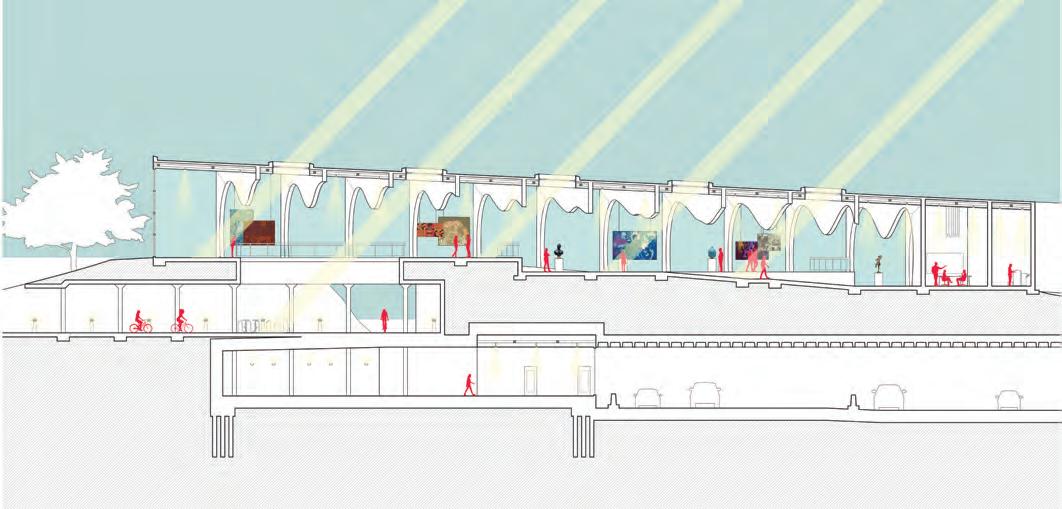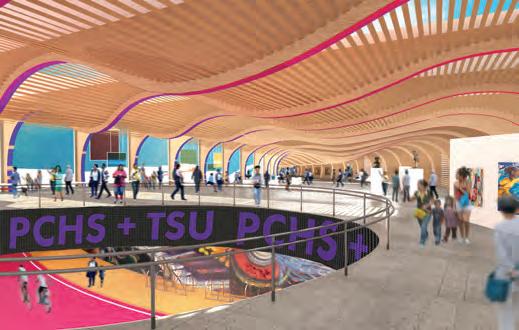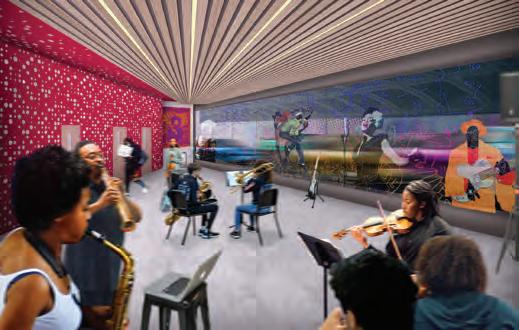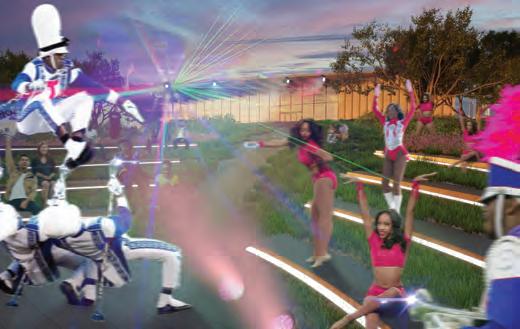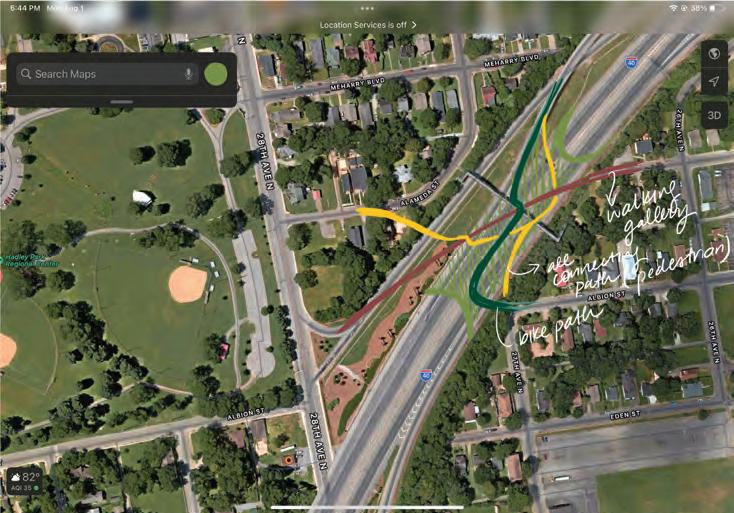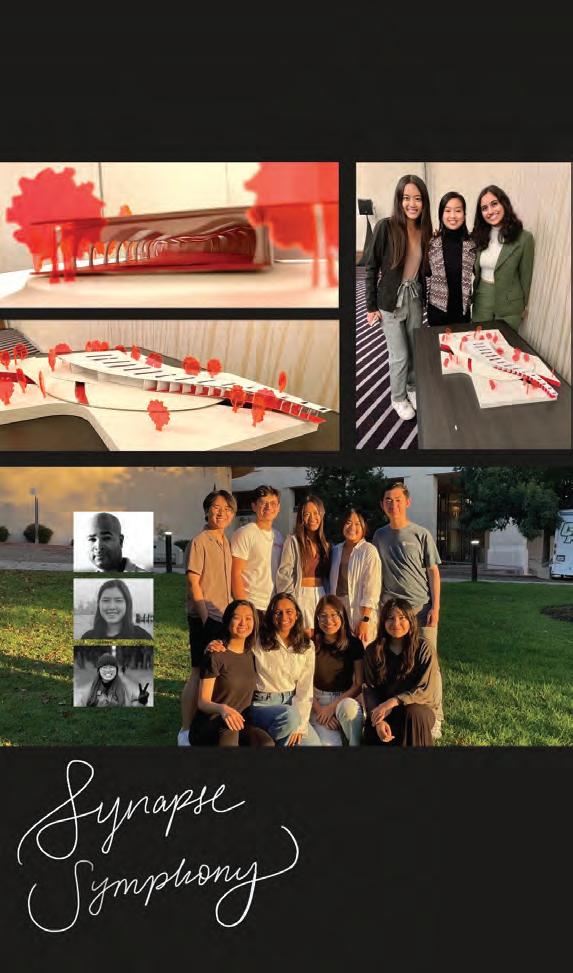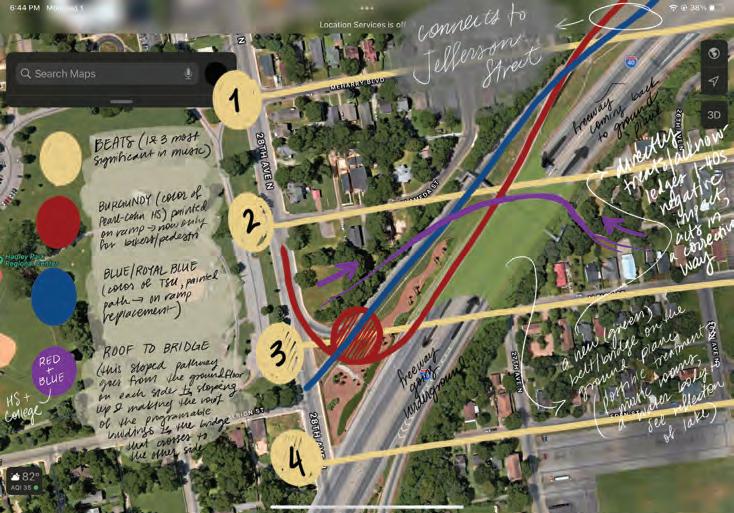FUSION
The Immersive Computing Research (and development) Center, inspired by the concept of fusion found in food and culture, is a mid high rise building designed entirely around human movement and interaction. Through methods of meandering stair cases winding through the building by atrium, or lab and workspace placement in relation to ideation or lounge rooms, this research center is designed to draw researchers out of their offices and moving through the building with hopes of increased spontaneous instances of collaboration. With the onset of high tech innovation, there comes the fear, mystery, and anticipation of what the results can change in various industries.
‘Fusion’ attempts to bridge the uncertainty and unify food and culture with up and coming technological innovations in VR and AR. As a research center and in the heart of San Fransisco’s financial district by the marina, this high rise building acts as a living model of advancements in energy efficiency, passive lighting and heating/cooling design strategies, and food security and innovation. Fundamental to its core goals, ‘Fusion’ is a building that intends on building connections between humans themselves and with robots. Specifically, the design encourages people of fundamentally different cultures, socioeconomic and ethnic demographics, and academic levels amongst different researchers and with the local community. Winter
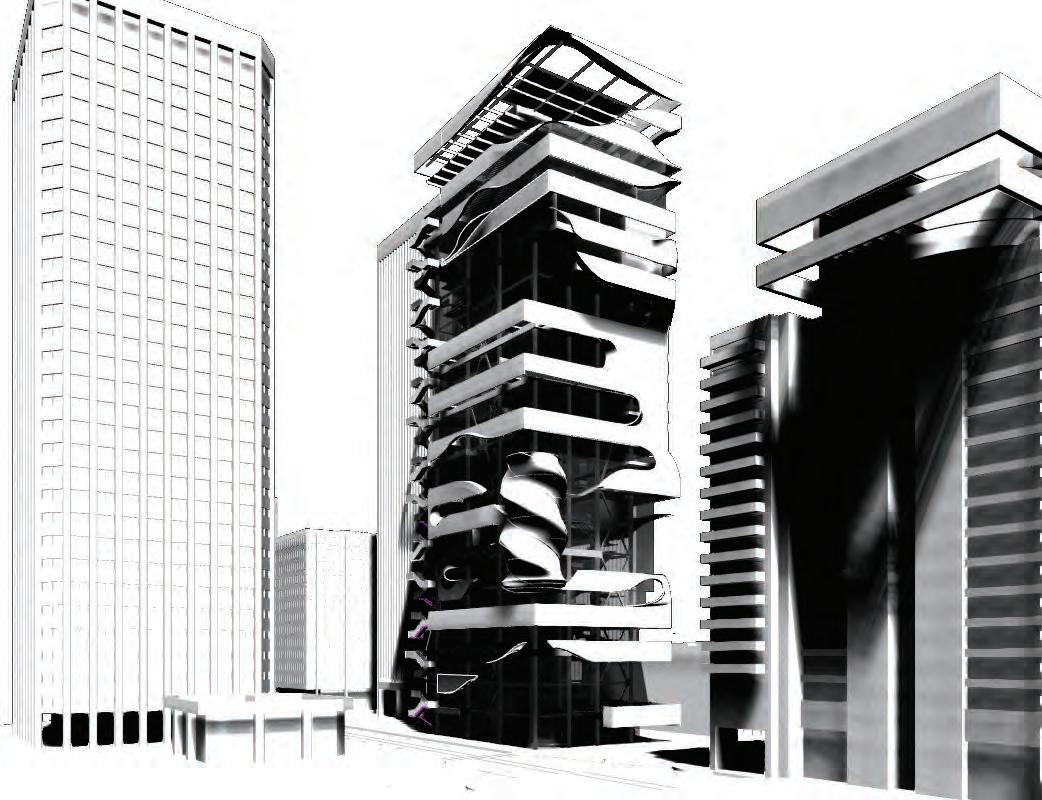

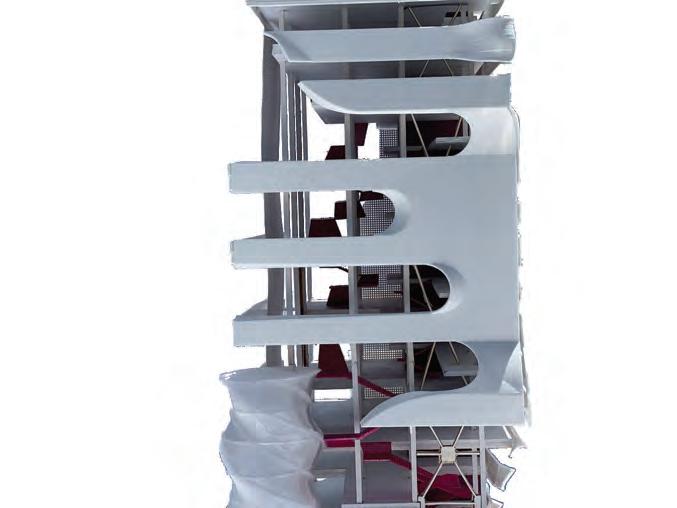
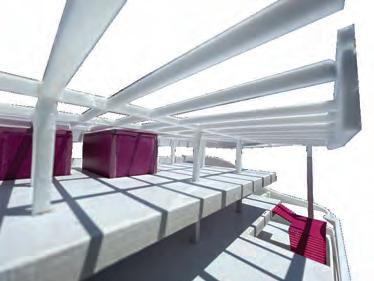
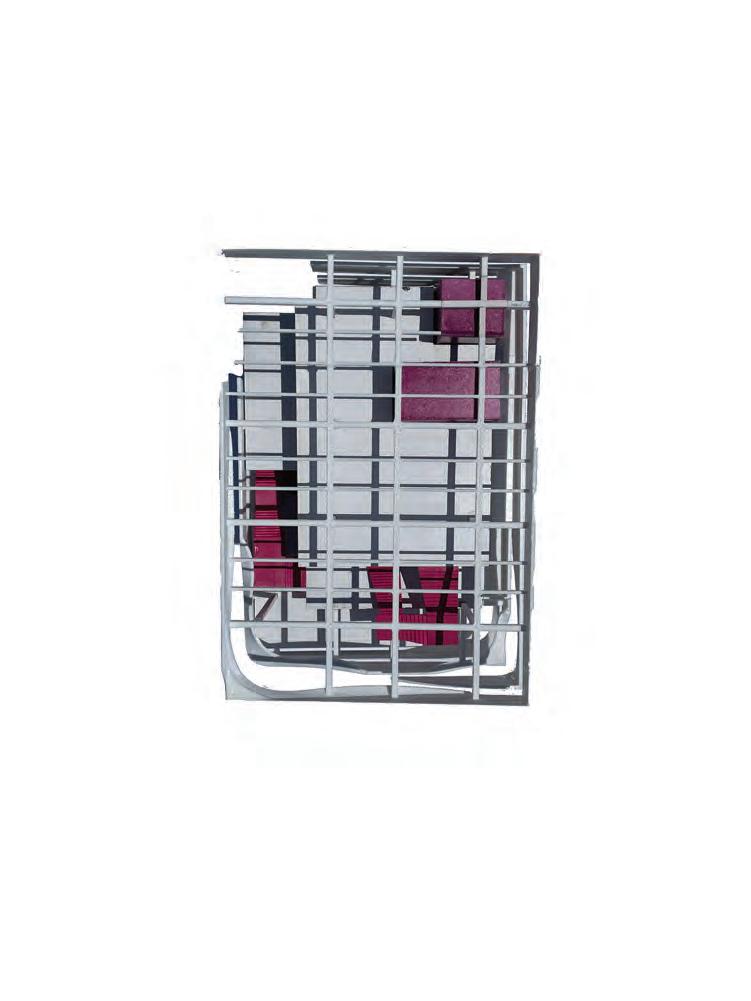
 1/16” model shots: mdf, process board, plf, perforated paper
1/16” model shots: mdf, process board, plf, perforated paper
facade panels point to the swirling transluscent collaborative cloud where researchers, visitors, plants, and robots interact
lumionous at night and entrances at various related levels prompt a relationship of transparency between all those that interact with it
north facing facade highly populated by indivual researchers’ offices
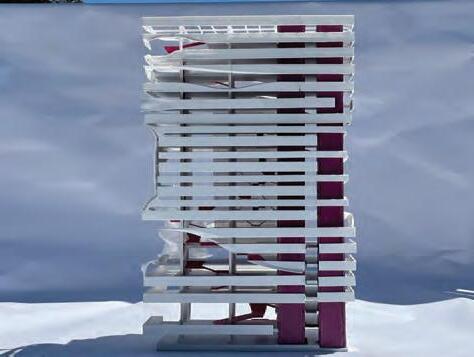
at the top floors the gradually opens up to the collaborative outdoor workspace and recreational facilities for researchers to change their pace of work or recieve an alternate neural activation zone based on their work style preference
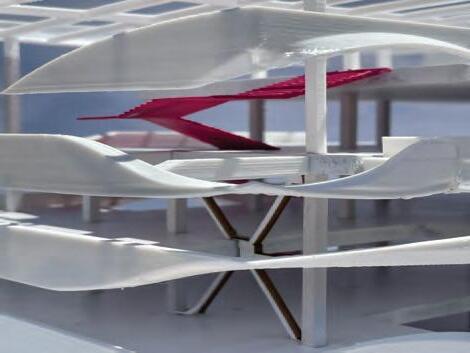
GFRC facade panels wrap around the cores providing a harmonious facade
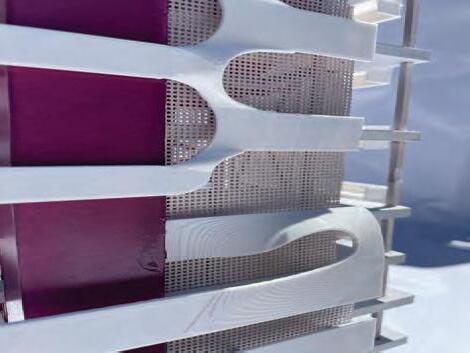
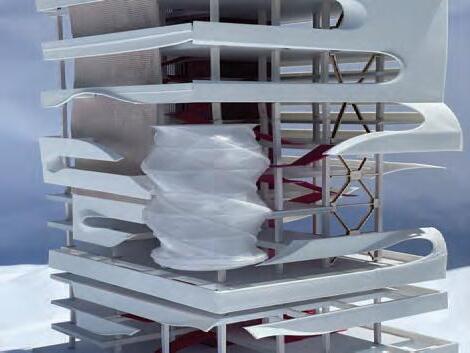
Direct Sun Hours: South East
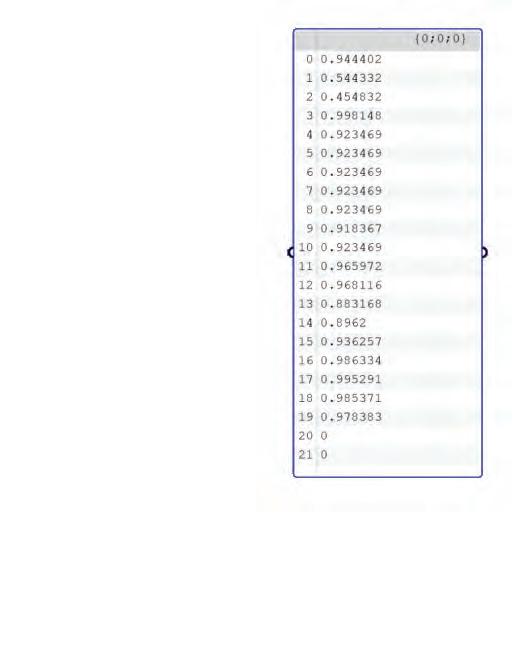

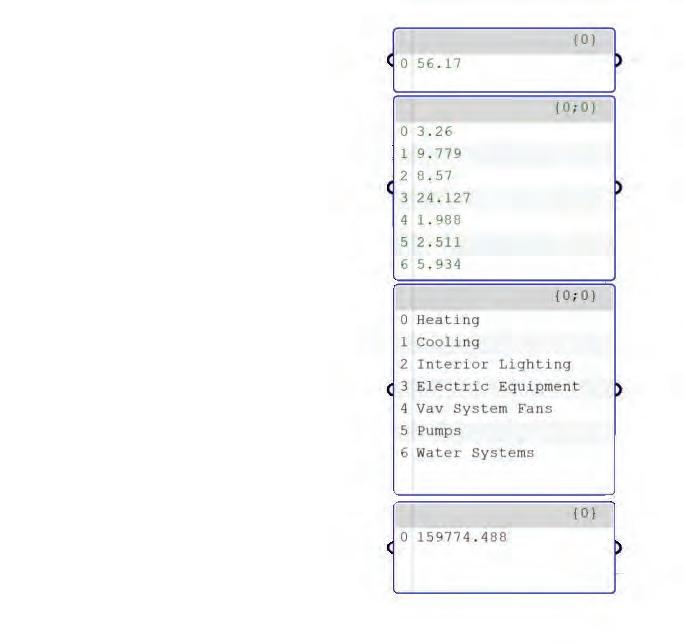



Spatial Daylight Autonomy
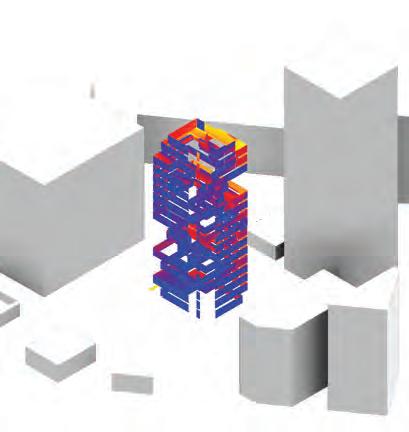

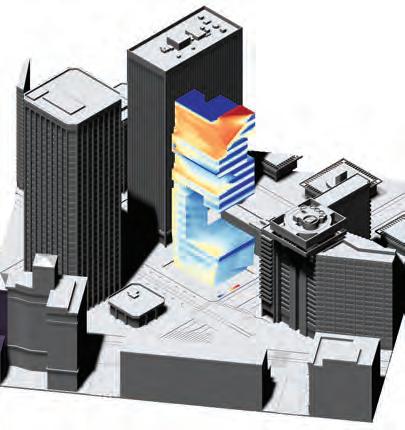
Energy Use Intensity


Integrated Focus Area demonstrating: triple facade layer variations as per floor needs, floor and wall assemblies, roof and foundation system, elevational material experience, natural and controlled lighting and ventilation environmental response, rain screen system
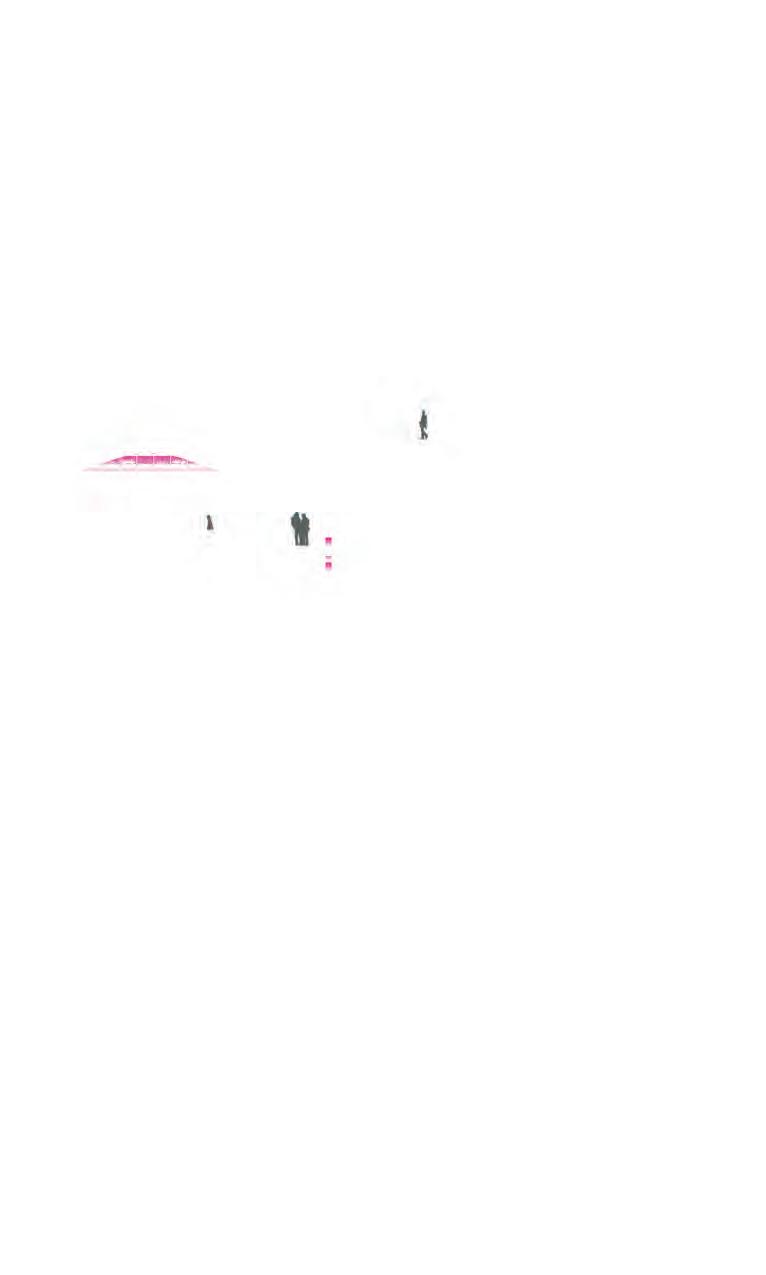
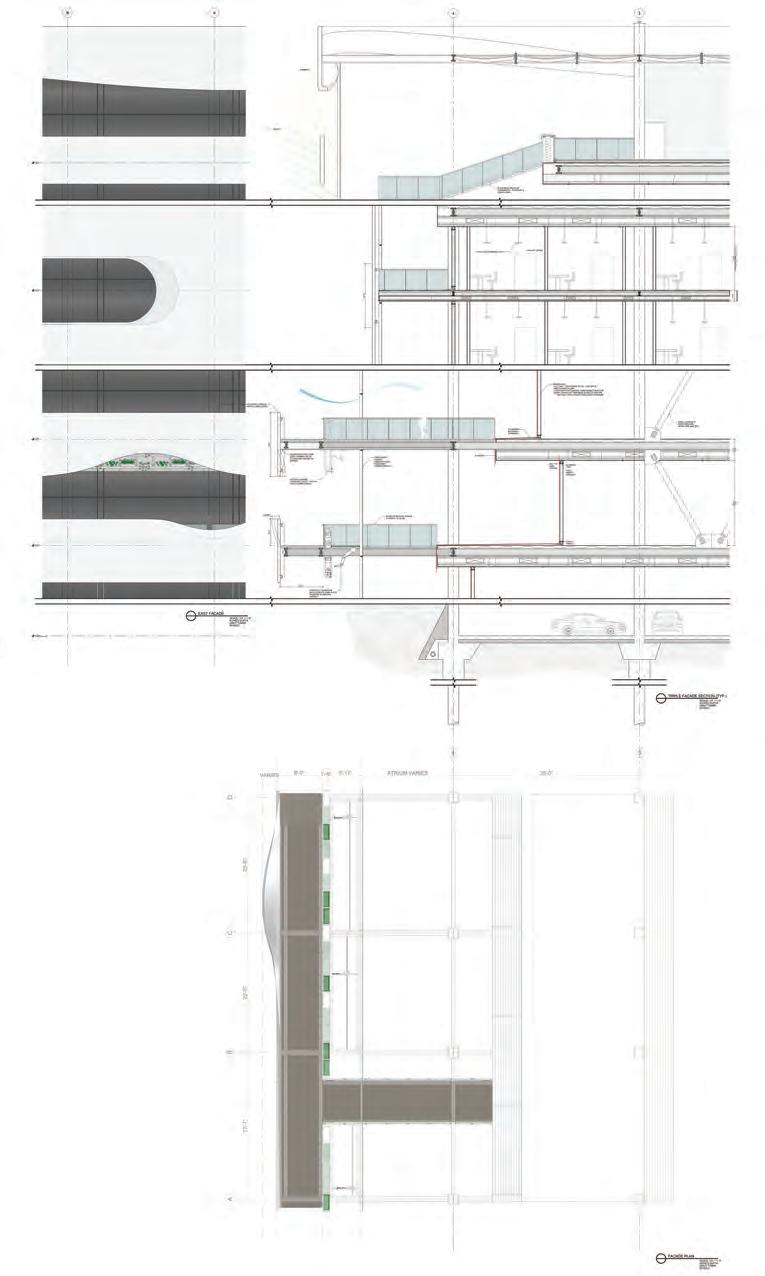
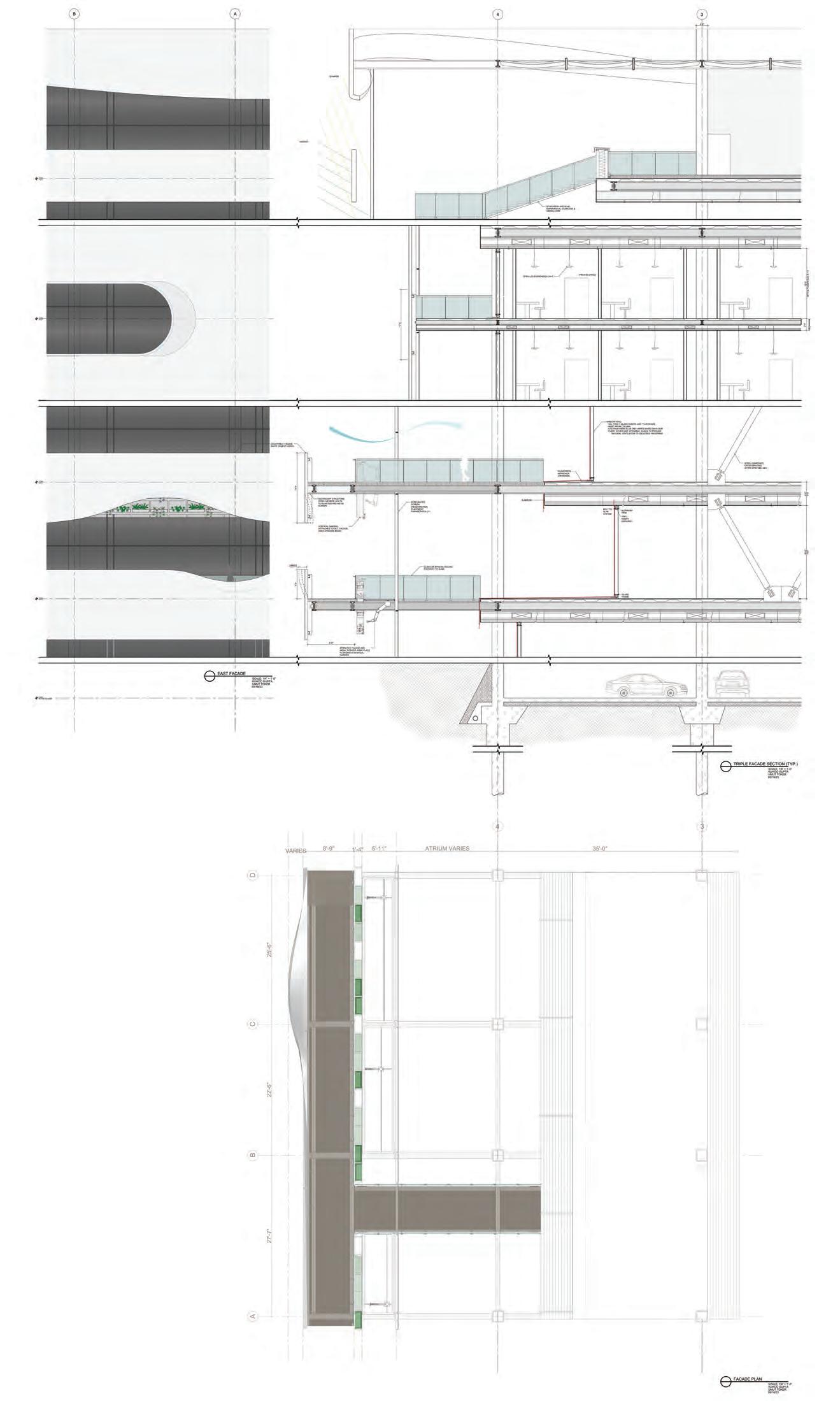
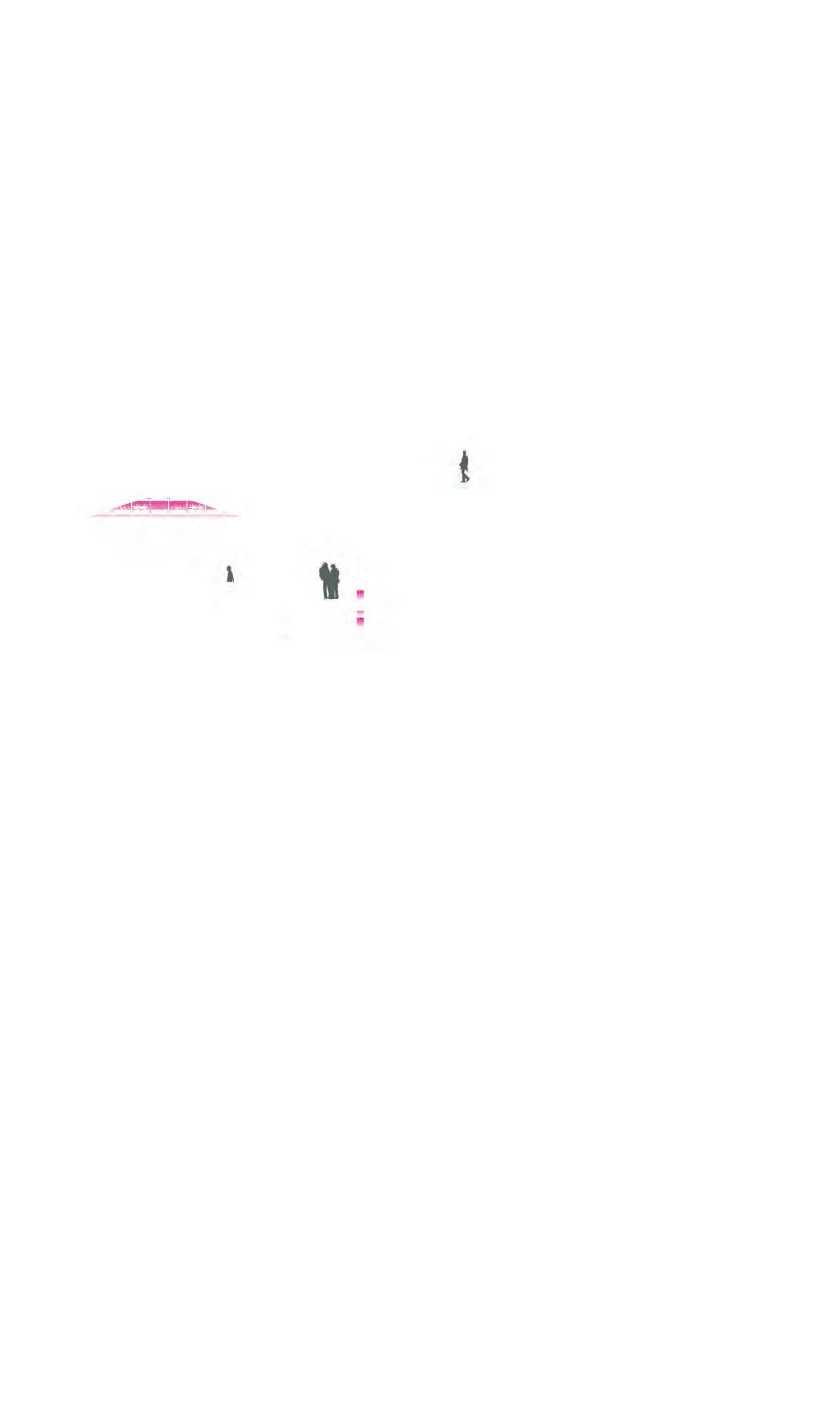
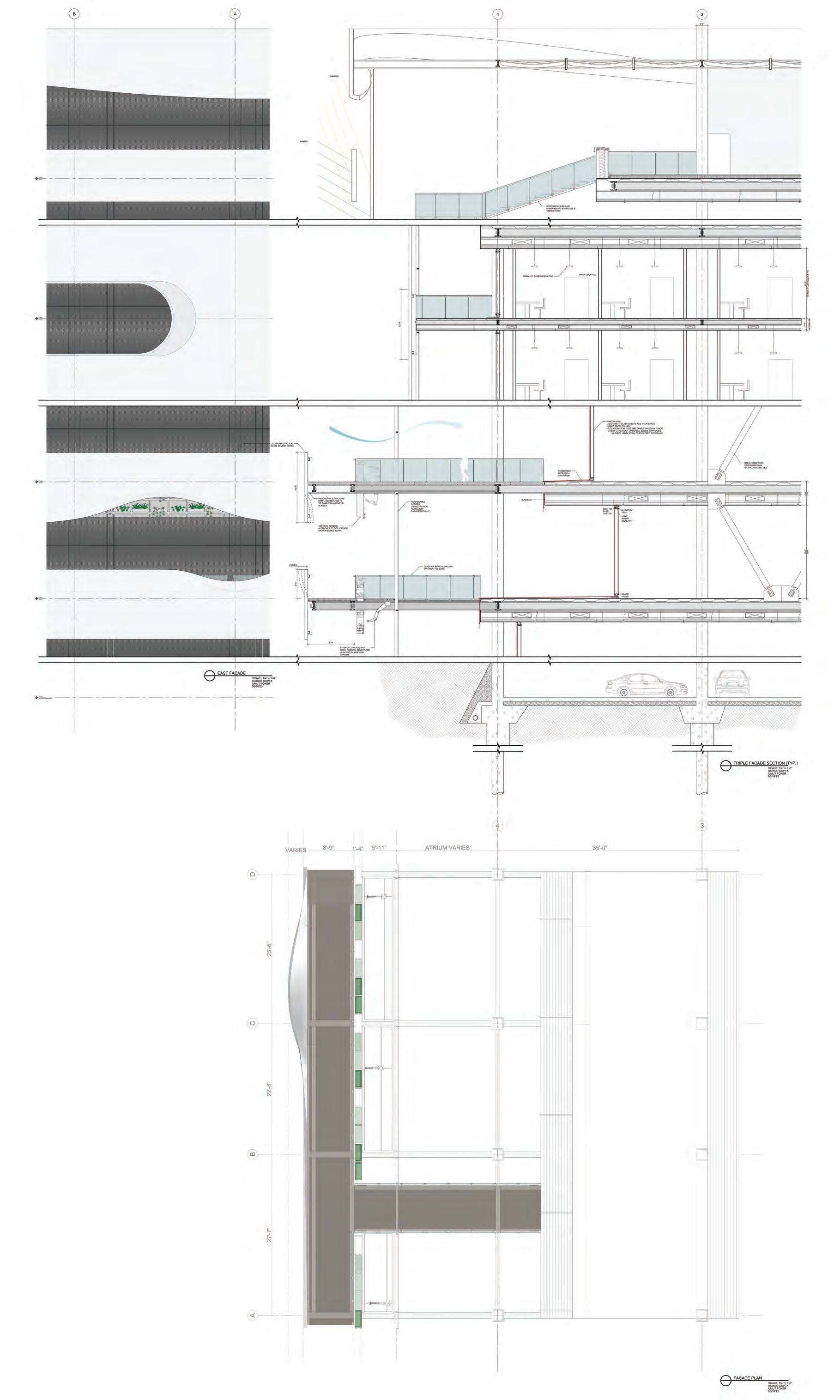
IGU ON OPERABLE SLIDING MULLIONS
COMPOSITE STEEL DECK DROP CIELING (CONCEALS HVAC, MEP, SPRINKLERS)
CLT DECK (OUTDOOR SLAB SYSTEM)
GLASS RAILING (MAYBE: BI-FACIAL PV PANEL)
VERTICAL GARDEN ELECTRICALLY LIT (SUPPORTED BY CANTILEVERED GIRDERS)
PERFORATED METAL SCREEN (PARAMETRIC FENESTRATIONS)
ROBOT FRAMING AND KINETIC SYSTEM (SPANS GIRDER TO GIRDER, WELDED) OPERATES IN X-Y DIRECTION, ROBOT IN Z
WIDE FLANGE SECONDARY STEEL BEAM (SUPPORTS DECK)
GFRC TO GFRC STEEL CONNECTOR
EMBEDDED STEEL PROFILE (CONNECTED TO BEAM FOR LATERAL STABLITITY)
CUSTOM GFRC PANELS (COULD CHANGE TO BIFACIAL SOLAR PANELS)
WIDE FLANGE PRIMARY STEEL GIRDER (CANTILEVERS FROM SLAB) PERFORATED SCREEN STEEL FRAMING
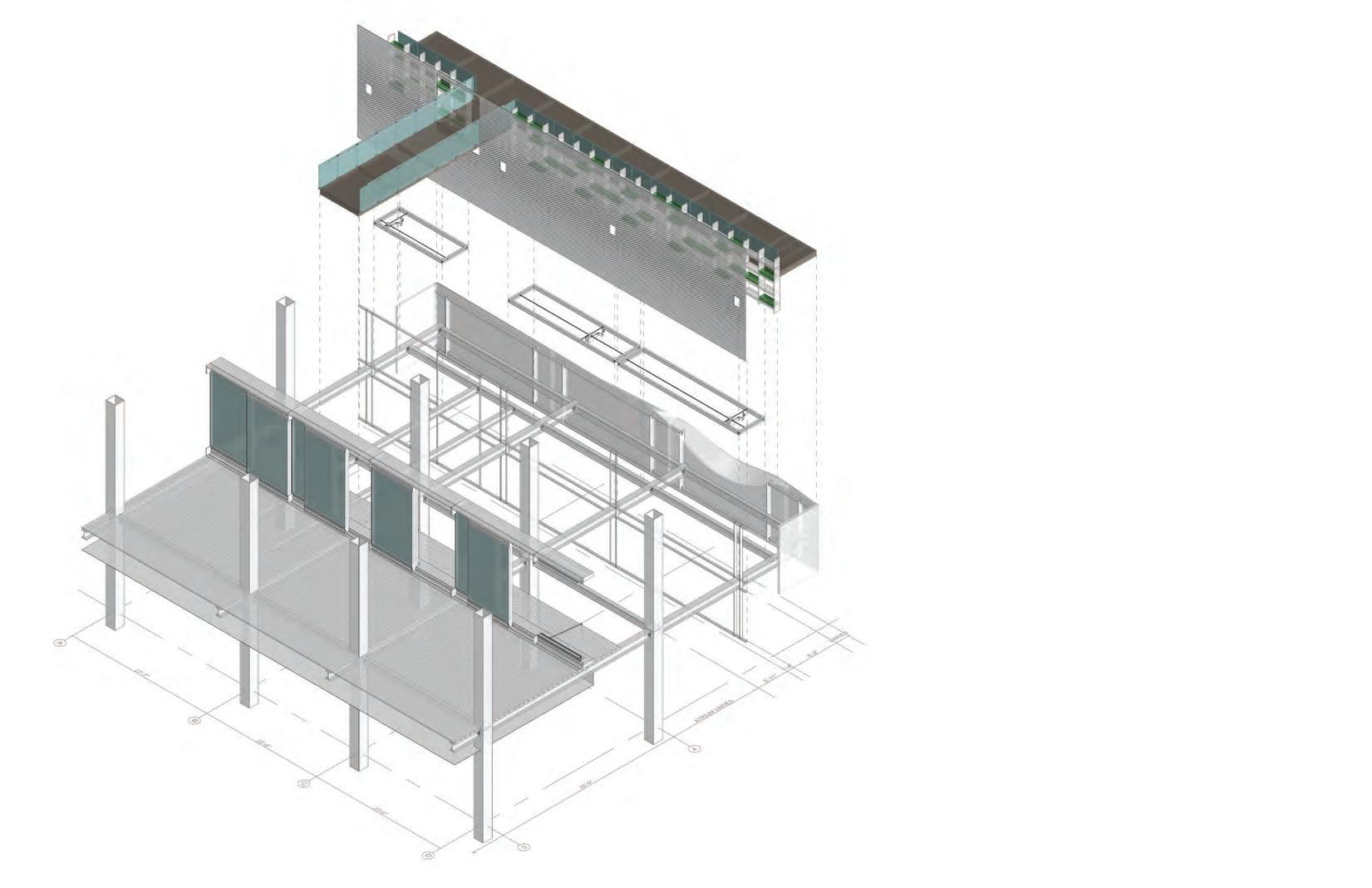
COMPOSITE HSS STEEL COLUMN
WIDE FLANGE PRIMARY STEEL BEAM
WATER DRAINAGE (RAINSCREEN SYSTEM)
Exploded Axon of an Example Bay with all layers of the triple facade, demonstrating the versatility of the customizable combinationsfor each specific floor
left} rotating axels facilitating x- y movement of robotic arm middle} concentrically braced frame design to resist lateral loads
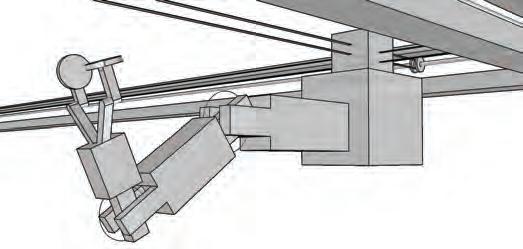
left} r obot with 3 arm joints for z axis planter placement in the vertical garden component of the triple facade

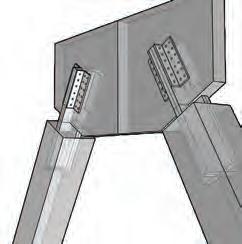
left} beam to girder connection holding up clt outdoor deck middle} connection GFRC embedded profile for lateral stability to beam supporting clt deck
left} “waterfall”
overhang glass railing connection to floor slab middle} glass railing connection to clt deck
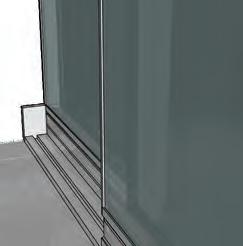
right} sliding floor-tocieling windows for a transient indoor outdoor experience and manual control over natural ventilation

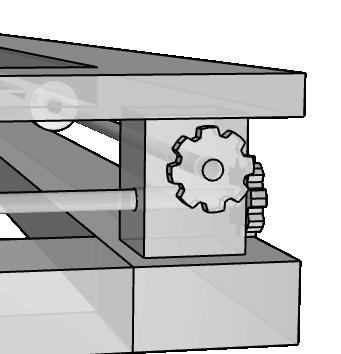
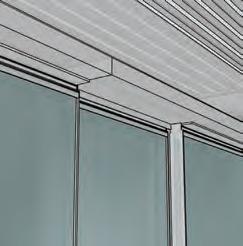
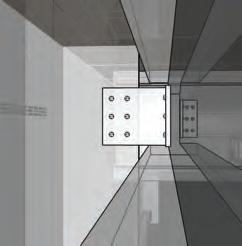
Detail connections
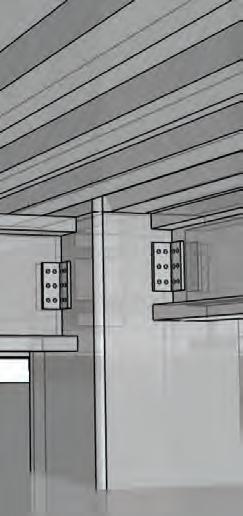
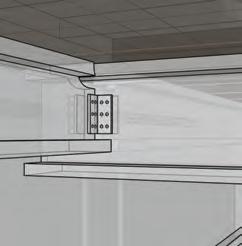 right} beam and girder connection to column
right} every other window slides in front of the fixed window
right} beam and girder connection to column
right} every other window slides in front of the fixed window
COASTAL SCRUB
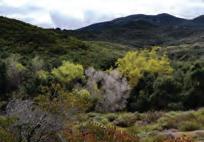
SAND DUNES
PACIFIC OCEAN
California Blackberry
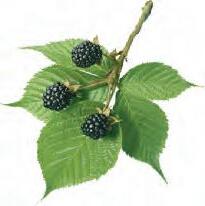
California Sage Brush
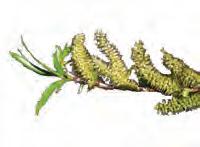
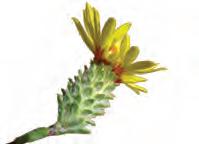
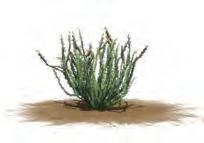
OAK WOODLANDS
Chinook Salmon California coffeeberry

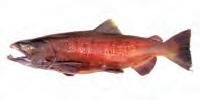
Dune Strawberry

Beach Burr Ashy Storm-petrels
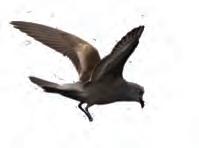
Coastal Live Oak Toyon

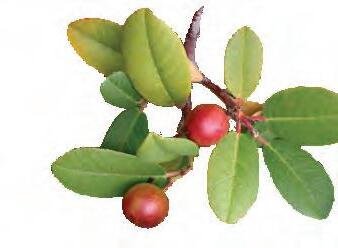

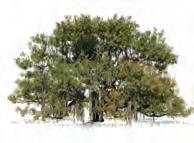
Yellow Sand Verbena
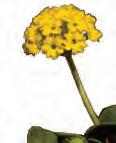
Lessingia Germanorum
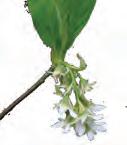
Euphausiid Shrimp Native Huckleberry
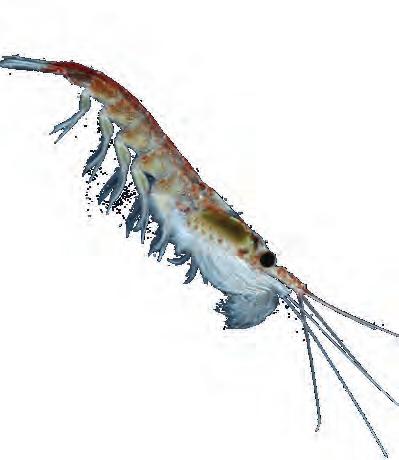
Leatherback Turtles
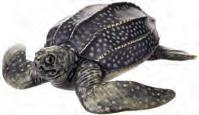
RIPARIAN
Pink Flowering Currant Osoberry

SALT WATER WETLANDS
External Vertical Garden Plant selections found naturally occuring San Fransisco Ecosystems
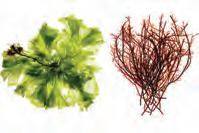
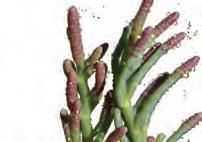
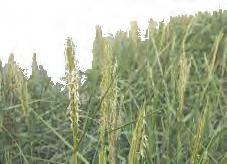

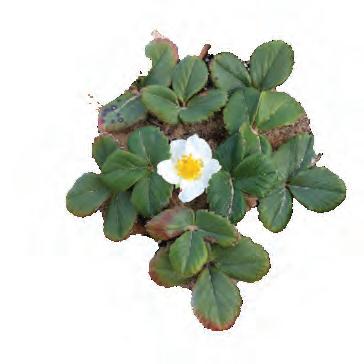
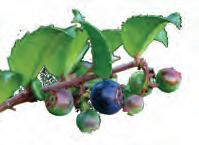 Willow Tree
Pacific Cordgrass
Deciduous Tree Gumplant
Riparian Scrub
Pickleweed Forktail Damselfly Green and Red Algae
Willow Tree
Pacific Cordgrass
Deciduous Tree Gumplant
Riparian Scrub
Pickleweed Forktail Damselfly Green and Red Algae
FRESH WATER WETLANDS
Cattails
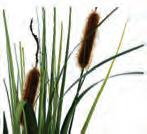
INDOOR AIR QUALITY
Topsmelt Silverside

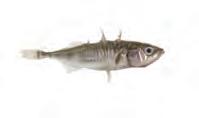
GRASSLANDS
Johnny Jump-ups
Three-spined Stickleback Goldenrod


Purple Needlegrass
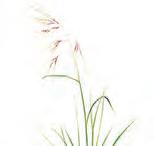
Pacific Staghorn Sculpin Checkerbloom
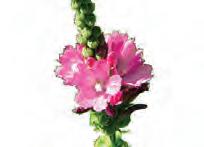
Sansevieria laurentii (Snake Plant) Spathiphyllum (Peace Lily)
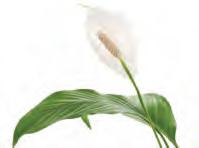
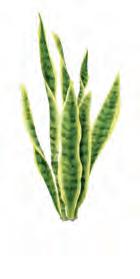
Chamaedorea seifrizii (Bamboo Palm)
Hemigraphis exotica (Purple Waffle Plant)
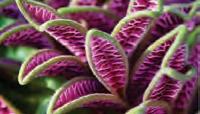
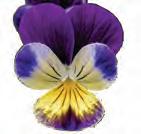
OUTDOOR AIR QUALITY
Juniperus virginiana (Eastern red cedar)

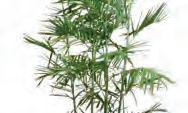
Acer rubrum (Red maple)
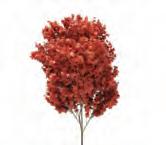
Ulmus americana (American elm)

Populus alba (White poplar)
Plants in vertical gardens to combat SF air pollution
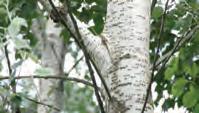
EXTERNAL VERTICAL GARDEN (SEASONAL, ELECTRICALLY LIT)
seasonal vegetable planters are mobilized by the robotic arm system onto conveyor belts that transport the planters to reserachers on the private levels, the restaurant and the creating learning commons on the public level
INTERNAL VERTICAL GARDEN (NON-SEASONAL, GREENHOUSE)
FACADE: 5 LAYERS, 4 CONFIGURATIONS
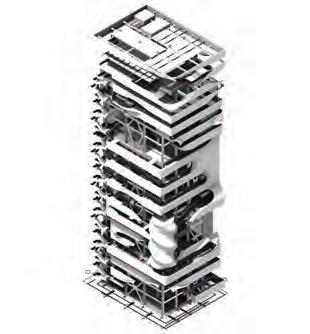
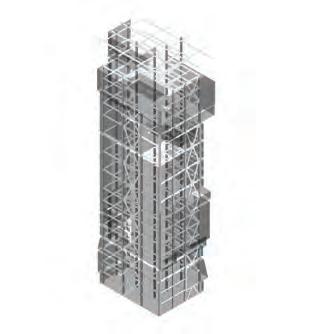
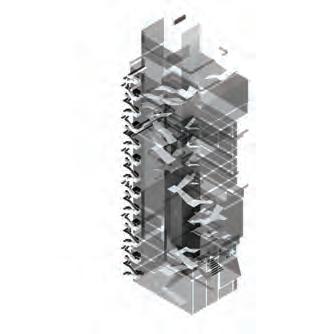

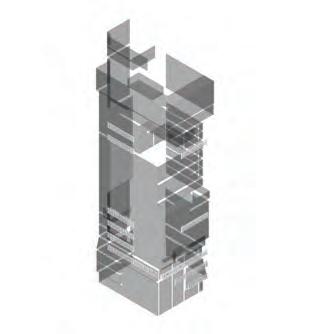
HIGH TECH MEETS FOOD AND CULTURE (PROGRAM)
1. GFRC + Walkway + Garden + Perf Screen + IGU
2. GFRC + Walkway + Perf Screen + IGU
3. GFRC + Perf Screen + IGU
4. GFRC (only N facade)
PRIVATIZATION (SKIP STOP ELEVATOR)
supplementing the external veritical vegetable gardens, the internal planters provide all the vegetables, herbs and fruits that cannot be grown in the natural SF climate
public, semi private, and private lobbies -the elevator unloads passangers as per their access point on the lobby floor from where people circulate using the experiential staircase
facade ‘mixing’ with environment and interior, ‘unifying the flavors’ of the facade with the rigid steel frame
composite steel gravity force resisting system with concentrically braced framing
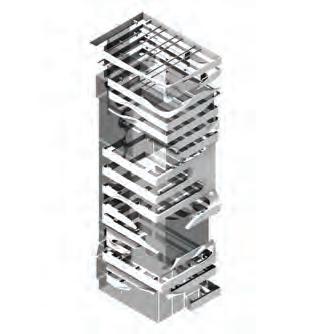 Diagrams distinguishing the integrated elements of the high rise
COMPOSITE STEEL FRAMING
Diagrams distinguishing the integrated elements of the high rise
COMPOSITE STEEL FRAMING
Cultural Event Space for Local Community with varying levels to perform, present, teach, and simply just climb into and read/eat
interior monochromatic renders

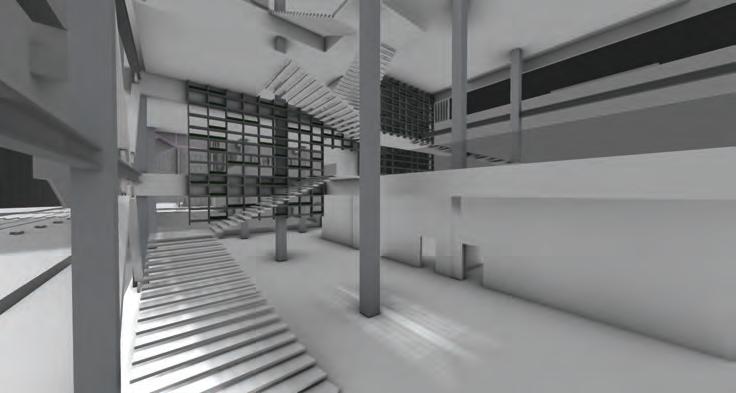
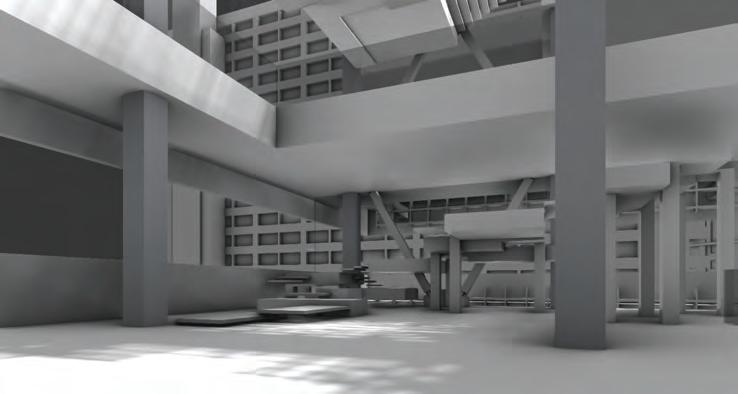
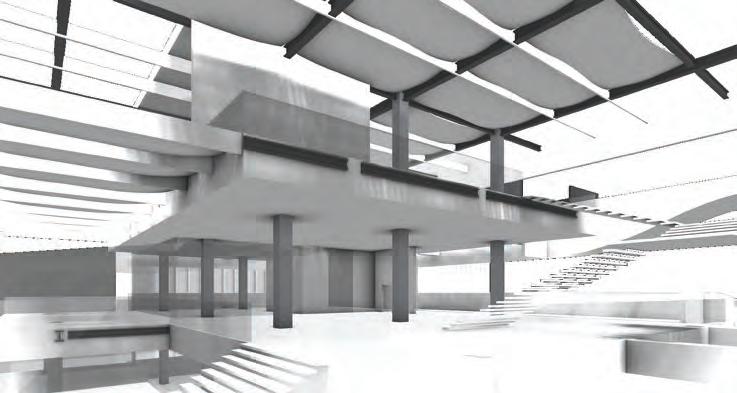 View from occupiable facade to level 16 and 17 for recreational use; pictured are canopies and market lights draped from steel profiles
View from landing on stair from Level 4 to 5: visible are the internal vertical garden, collaborative cloud
Entrance from California and Drumm St. Intersections
Section Looking North: Winding Circulation and Greenery; Lobby volumetrically articulated; visual vertical connectivity from floor to floor
View from occupiable facade to level 16 and 17 for recreational use; pictured are canopies and market lights draped from steel profiles
View from landing on stair from Level 4 to 5: visible are the internal vertical garden, collaborative cloud
Entrance from California and Drumm St. Intersections
Section Looking North: Winding Circulation and Greenery; Lobby volumetrically articulated; visual vertical connectivity from floor to floor
Room Ideation - Program and Circulation, designing the general program to fit design concept




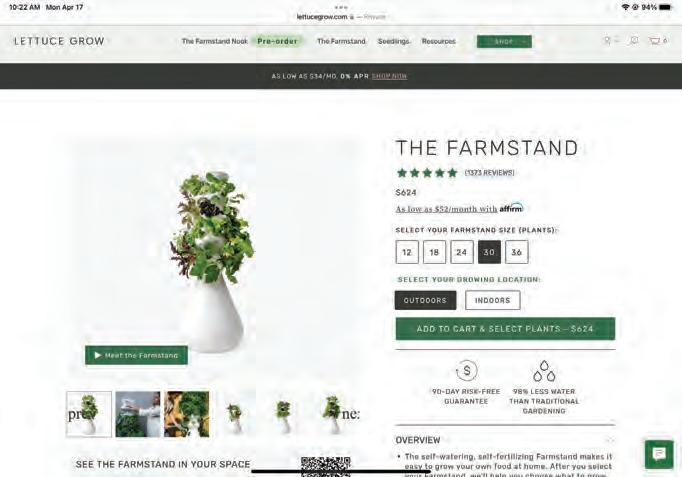




Room Ideation - Program and Circulation, designing the general program to fit design concept
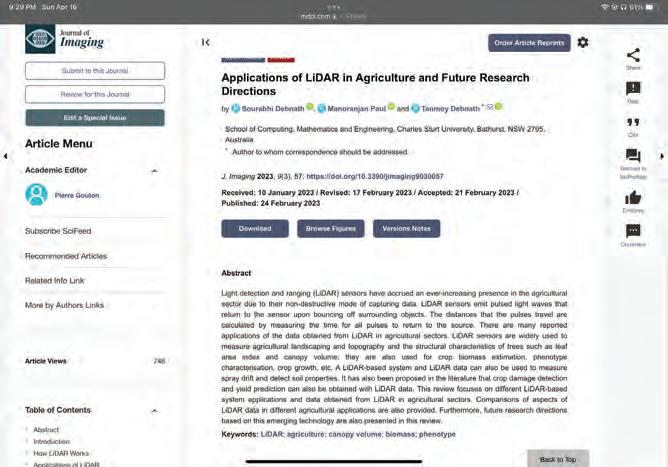
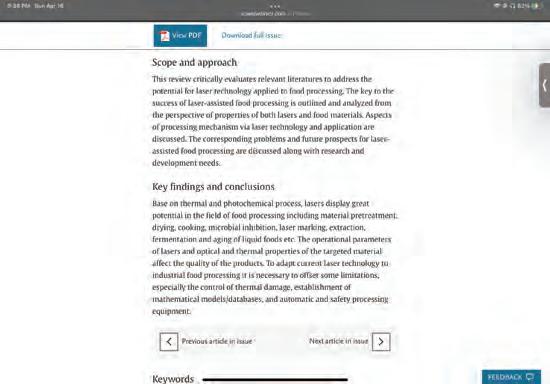

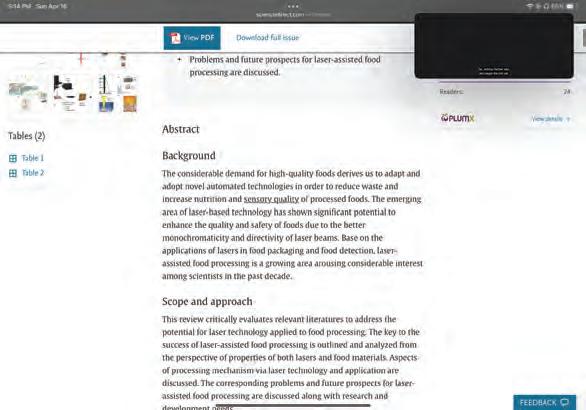








When it comes to durability, metal mesh has an indestructible lifecycle and is virtually maintenance free. Its pristine look is maintained with infrequent power washing that requires no harsh chemicals.
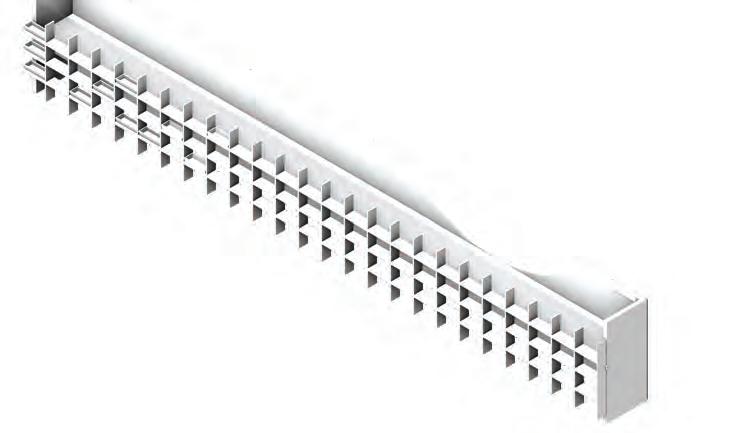
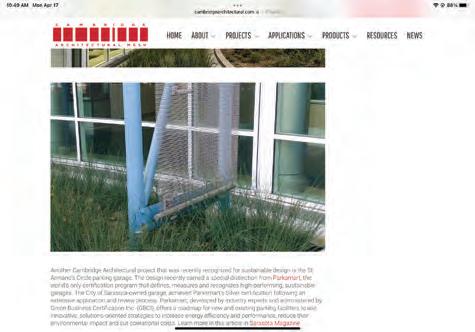
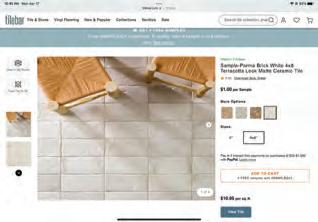
Beginnings of triple layer facade system aspiring for sustainable design through addressing light, ventilation, vertical gardening as per high rise concept, external visual cohesiveness, and promotion of healthy living through varied experiences
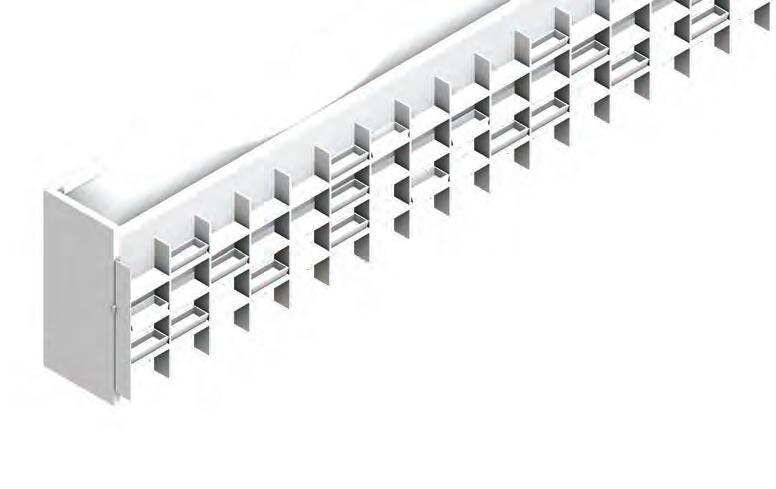
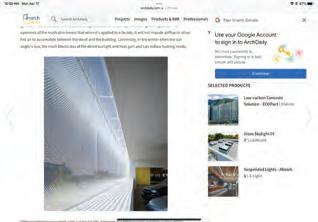




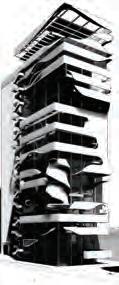


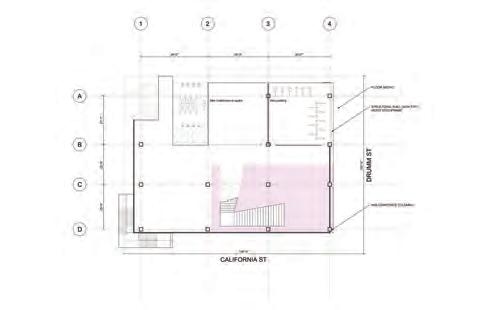
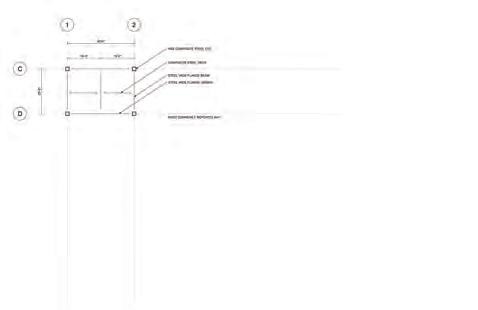

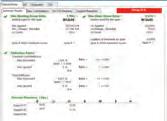

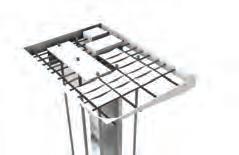

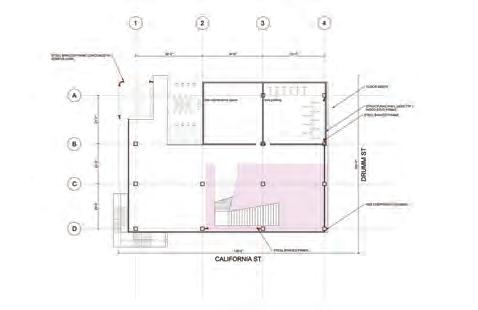



Integrated Section, initial analysis of ventilation, green core, sunlighting & physical model
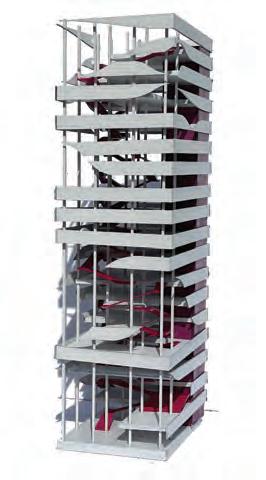
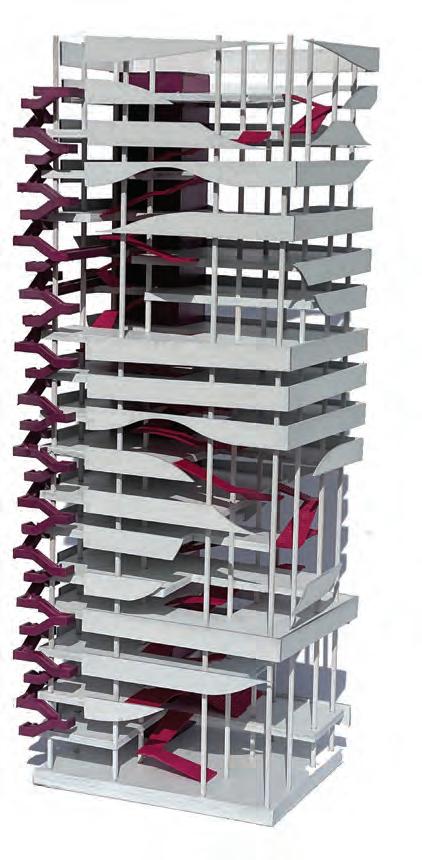

ALL
IN PROGRESS, currently the entirety of the parts. personal design goal for this last quarter was to design a research center that enabled spontaneous collaborative moments through spatially varied and interesting circulation, as well as, an emphasis on biophilic design for researcher cognitive, psychological and physialogical health
ATRIUM
Weaves in and out; begins large and opens at the intersection, shifting to Drumm St facade, to the center, to the California St facade, then Davis St, back to California St, and then both facing Drumm and Sacramento St.
FACADE
Cuts away to allow both light and ventilation into the atrium spaces pooling into programmed spaces as well. Also gives street viewers a peak into interesting parts of the building such as the green spaces and the collaborative cloud.
FACADE ELEMENT
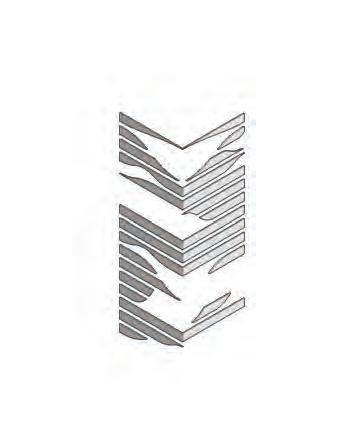
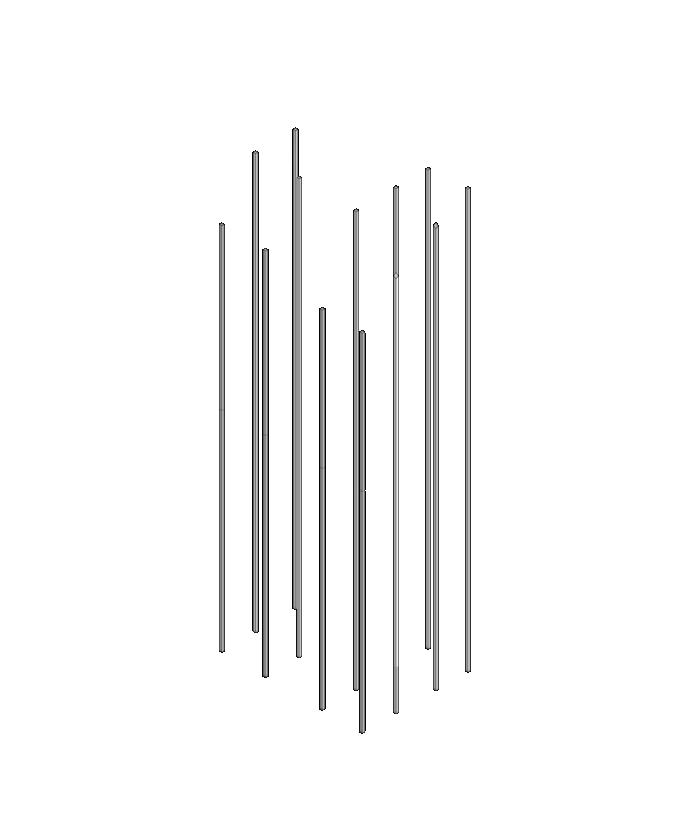
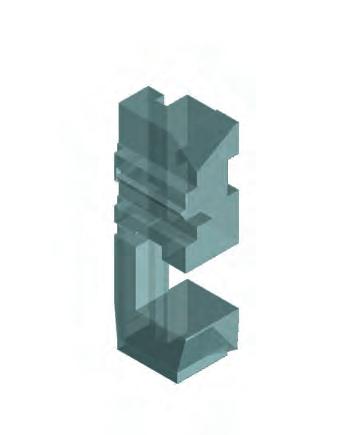
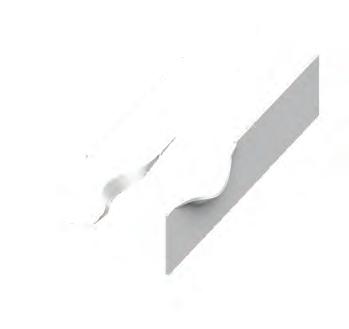
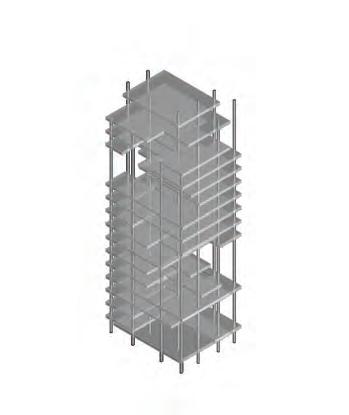
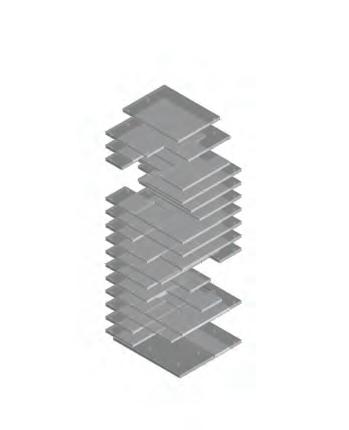


Each facade piece pushes in along the curve of the cut Future: There will be more of a dramatic push and pull to visually dramatize the expression of the different lobbies of privacy (public, semi private, private); also sprinkeled tinier apertures
CIRCULATION
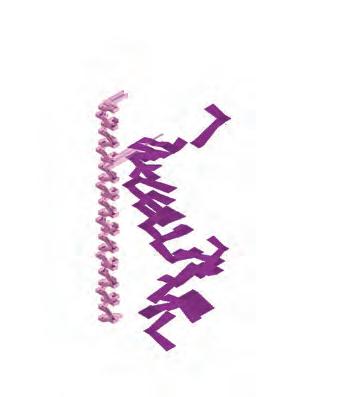
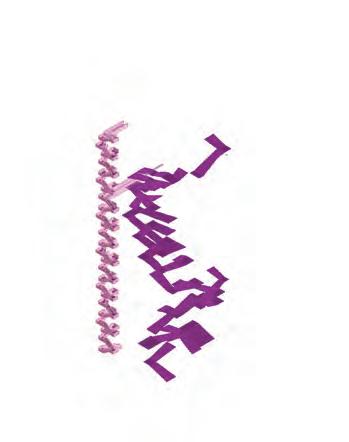
15’, narrowing to 10’ at landings, the experiential staircase slows circulation at certain points for occupants to enjoy the intended views and programs.
Includes: open air egress stairs, enclosed egress stairs, 1 freight elevator, 2 passanger elevators
FOLIAGE
Currently: planters wrapping atrium, attached at floorplate and intended to be visible to those experiencing and those viewing from the street Future: vertical gardens, air filtration method, external and internal green spaces for work and rejuvination, and net positive energy consumption/production
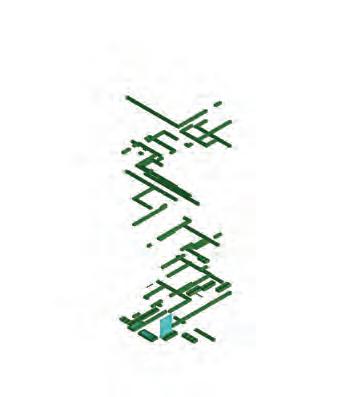
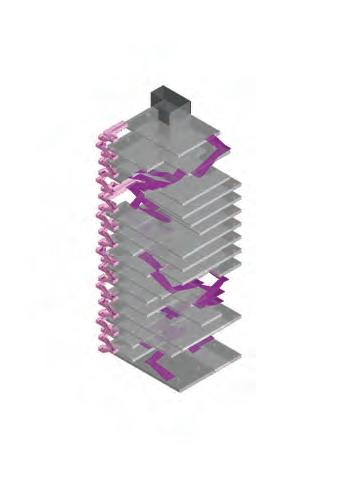
MASSING
Currently: The division between indoor and outdoor through a glass wall Future: there will be a double facade creating three distinct divisions - internal active systemed space blocked off by glass, an “in between” occupiable facade, screen to cladding and then the open air
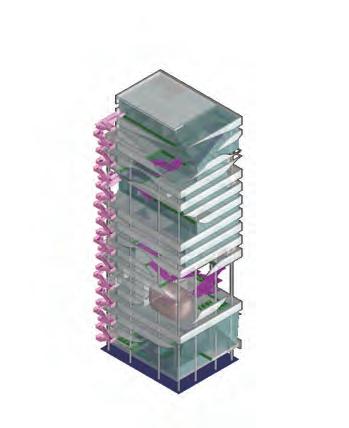
STRUCTURE
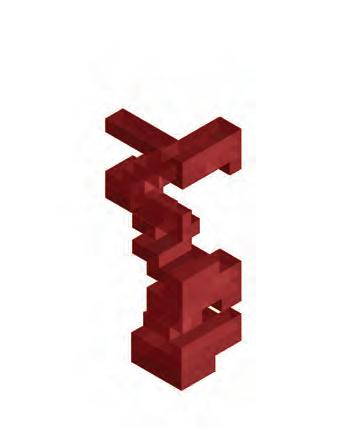
floor to floor height: 20’
slab thickness: 4’
girder span range: 28’ - 50’ likely reinforced steel constructution columns always offset from the slab (floor slab edge: ~4’, atrium edge: ~2’)
SOLAR RESPONSE
to manipulate natural solar light and heat, the horizontally oriented facade panels, 12’ in height and spaced 8’ apart for apertures, the harsh summer sun is almost entirely blocked from people’s eye; while winter sun is still able to pool in
DAYLIGHT STRATEGIES
with the intention of lighting the building through natural light and diffusion, most of the building during the day is not lit by active systems, unless it is a dark room such as the robot farm and LiDAR lab, which has operable lights
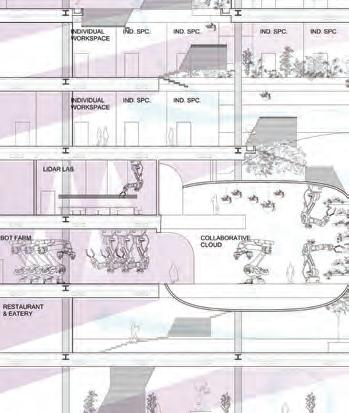
NATURAL VENTILATION STRATEGIES
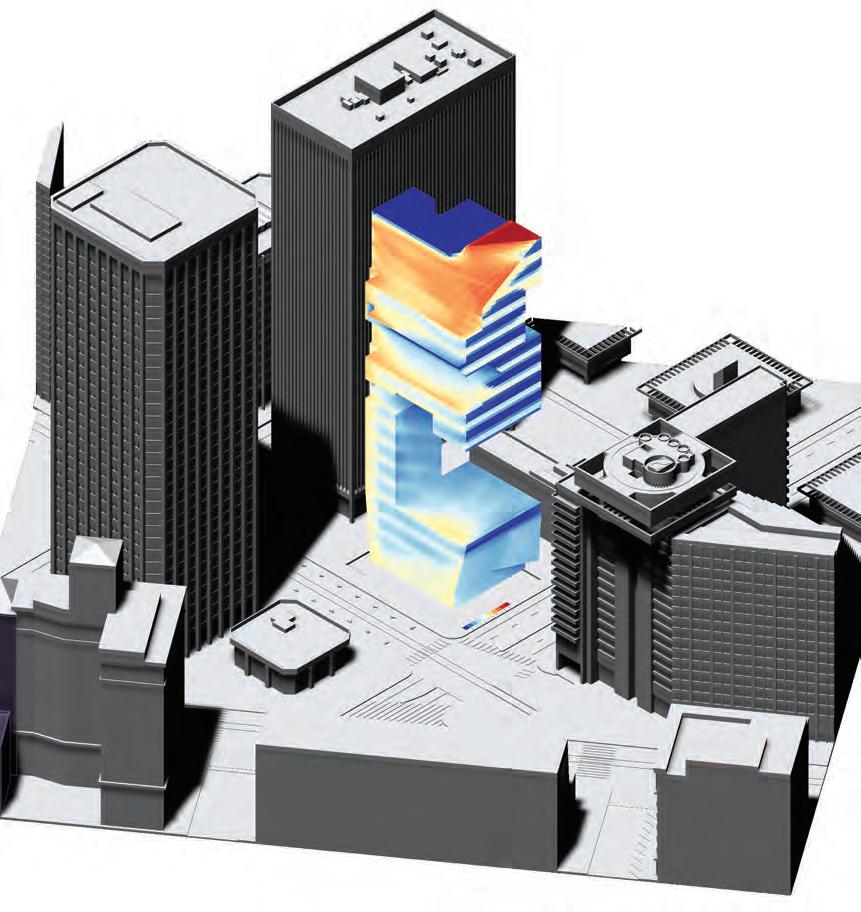
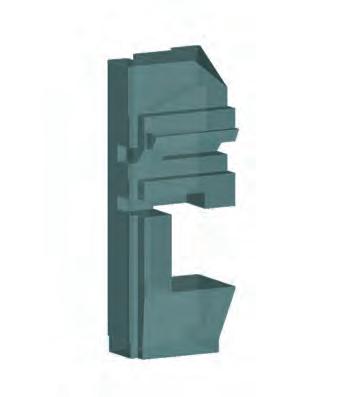
two parts of the weaving atrium are completely open air; building has a continous atrium which allows for cross and stacked ventilation from the top to the bottom future: possibility of operable apertures
HVAC SYSTEM
the mechanical unit will be located in the basement parking lot, equipment rooms will be located
STUDY SUMMARY
Due to the rectilinear configuration of the building when establishing a structural subdivision. I long distances and carry heavy loads without precast concrete beams for the same reason, the necessary distances. Both of these systems errection time, especially with the repeated for tall occupiable floor to floor heights, with
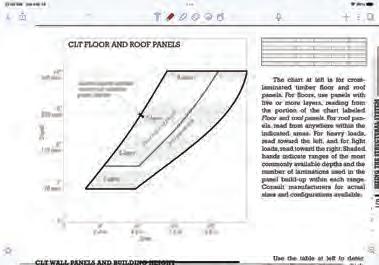
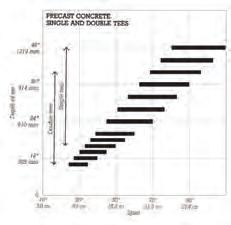















































STUDY SUMMARY


















Due to the rectilinear configuration of the building and its atrium, I was able to use a regular grid when establishing a structural subdivision. I chose cross laminated timber because of its ability to span long distances and carry heavy loads without warping. I chose to pair the CLT flooring with a double T precast concrete beams for the same reason, being able to carry the heavier CLT loads and spanning the necessary distances. Both of these systems are prefabricated or precast and that allows for a quick errection time, especially with the repeated bay. Lastly, the structural depths total to 16” which allows for tall occupiable floor to floor heights, with the total height being 14








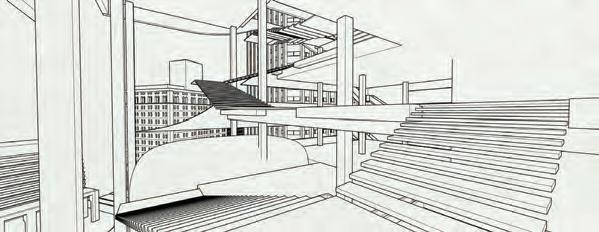
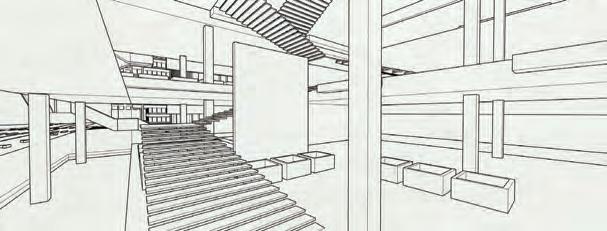
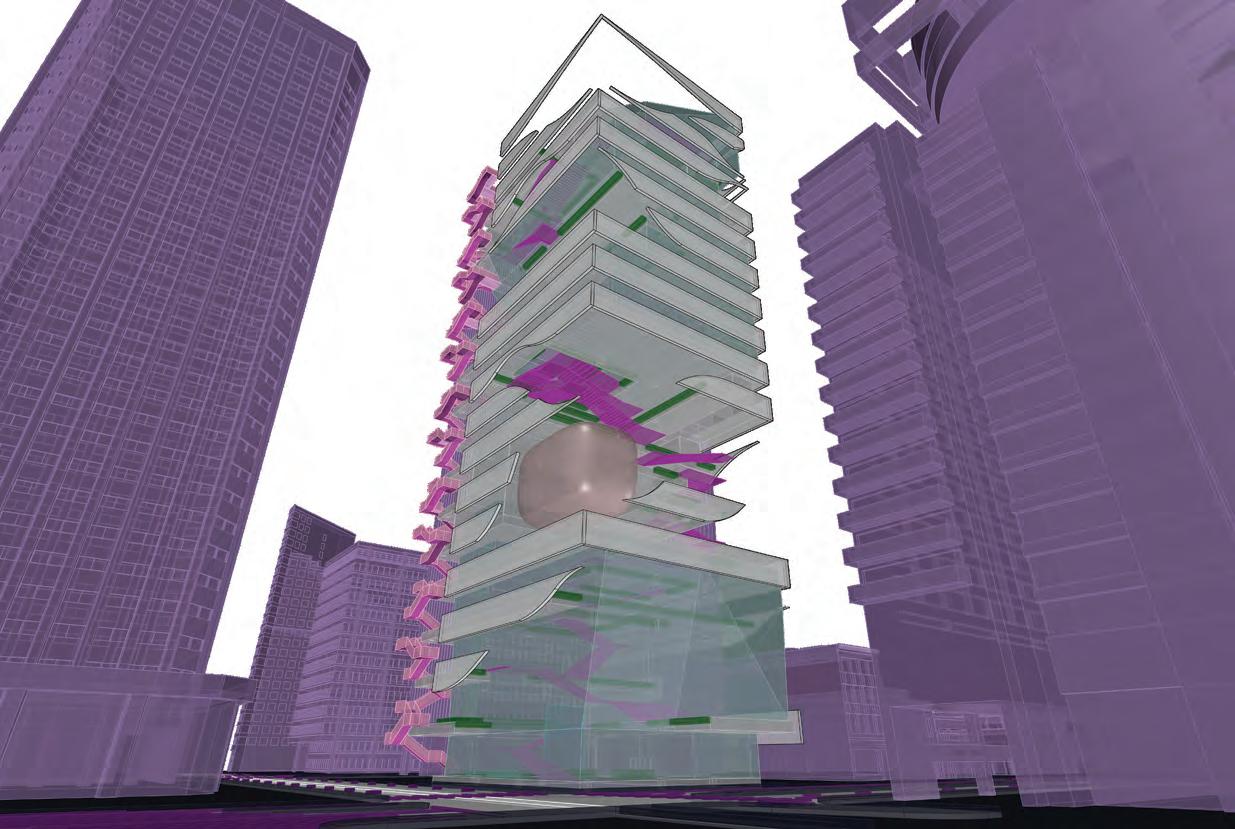
LA CONVIVENCIA de CUISINE
Designing a VR/AR research facility for a single individual Character: Food and Culture enthusiast and interested in VR/AR capabilities in these industries
As a warm up project for the quarter, developing skills of graphic representation and learning 3D printing Applied methods of site manipulation and geometry relation to develop a winding upward circulation at a micro and macro scale
Winter 2023 | Instructor: Umut Toker
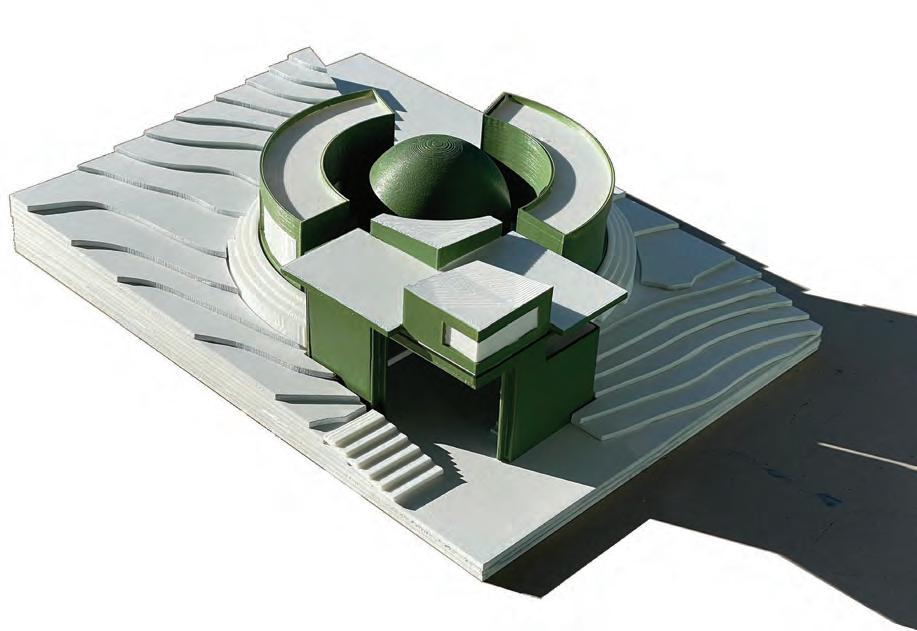
TRI - FRACTAL
Designing a multipurpose San Francisco Save the Bay reserach center
Focused on structural exploration, integrated into design process from the beginning of conceptualization
Inspired by micro-organisims, plankton specifically, as visitors are guided on a journey with program wrapping in a cyclical fashion both vertically and horizontally guides people from the undulating edge of the surrounding open green area towards the publicly accessible spaces dedicated to learning and researching to the private.
Fall 2022 | Instructor: Thomas Fowler
TRI-FRACTAL
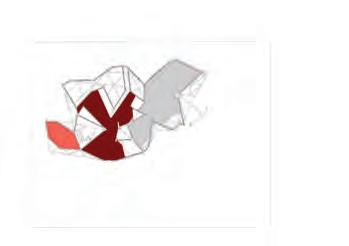
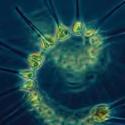
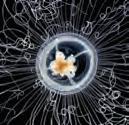

SF BAY RESEARCH CENTER





KUHOO GUPTA | STUDIO FOWLER | FALL 2022
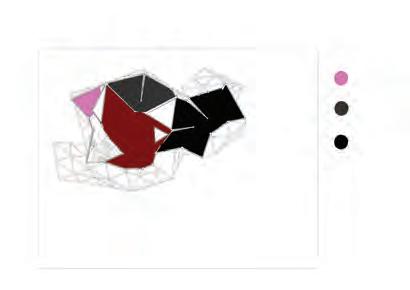

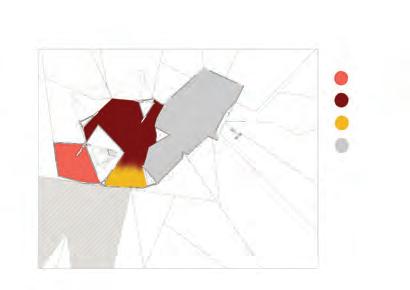



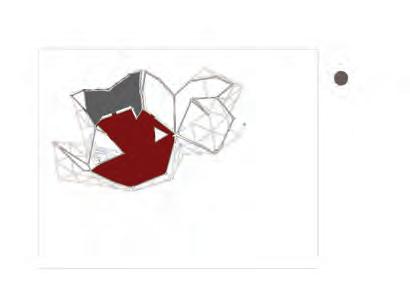
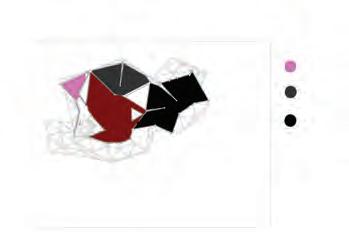
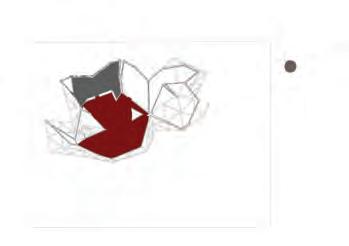

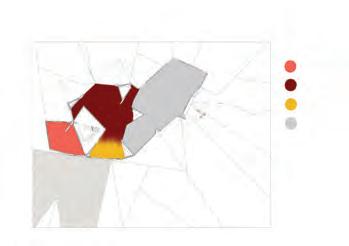







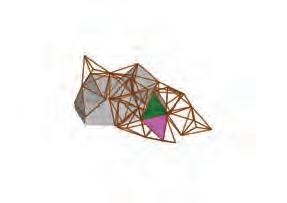
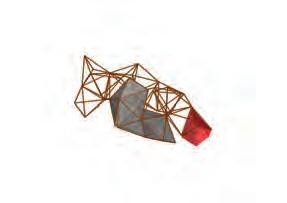

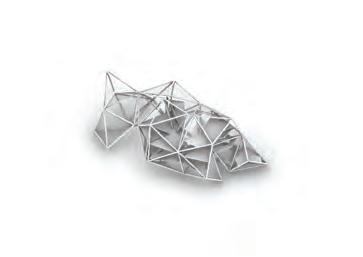
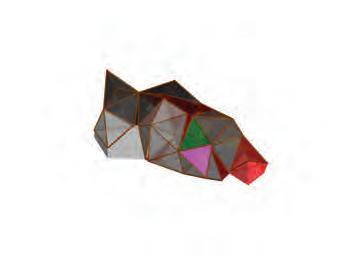
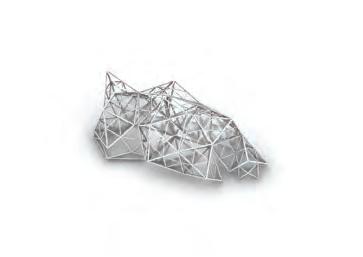
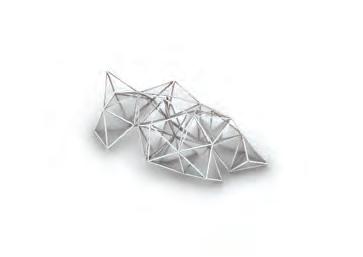













The Tri-Fractal Research Center, placed at the center of a new power station turned residential redevelopment project creates a plaza for people of all types to congregate and celebrate the science and research around the Bay and the lives it supports. Its skeletal members, and circulation emulate the seeming sparks and spokes of micro-organisims, plankton specifically, as they are guided on a journey of waves and whirlpools, drifting and exploring, and destination to destination by the sheer movement of the ocean. Program wrapping in a cyclical fashion both vertically and horizontally guides people from the undulating edge of the surrounding open green area towards the publicly accessible spaces dedicated to learning and researching to the spaces private to visiting researchers and ultimately an octogonal vista point theater.
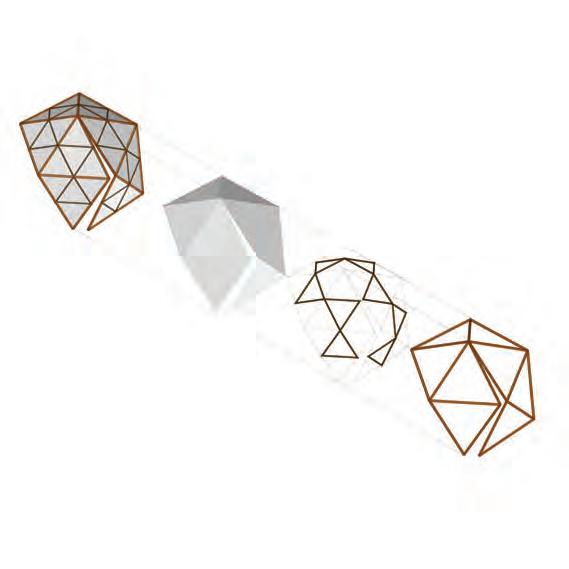
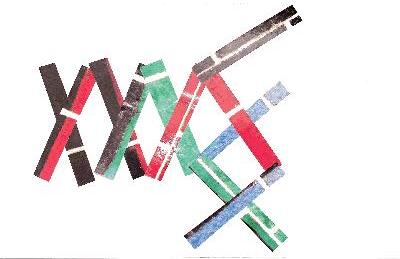
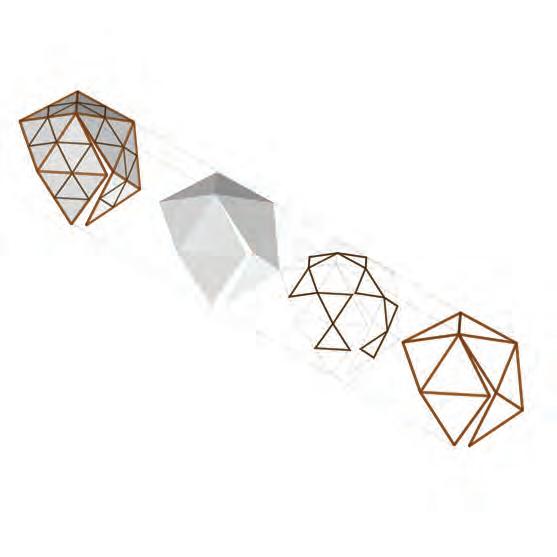
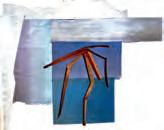
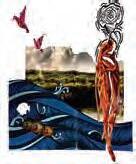
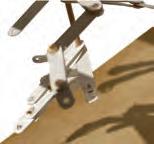
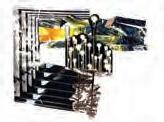
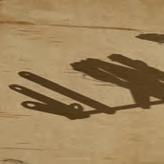
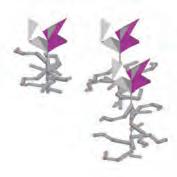
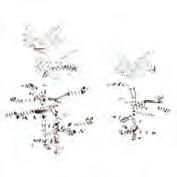
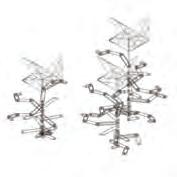






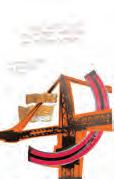
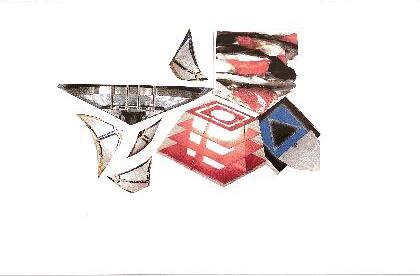


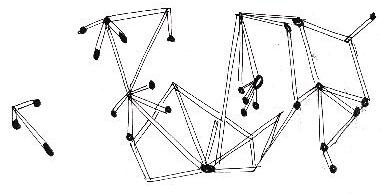
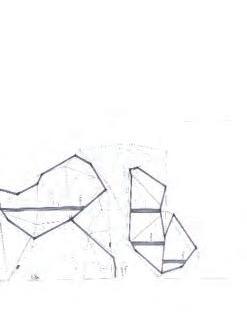
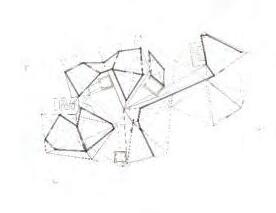
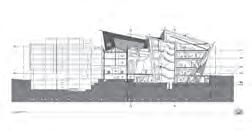
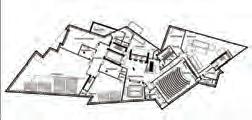

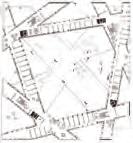
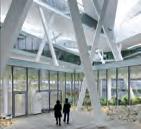
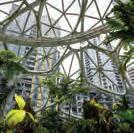

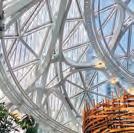
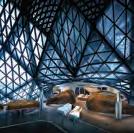
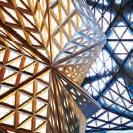
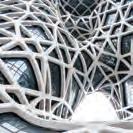
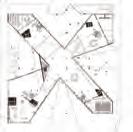
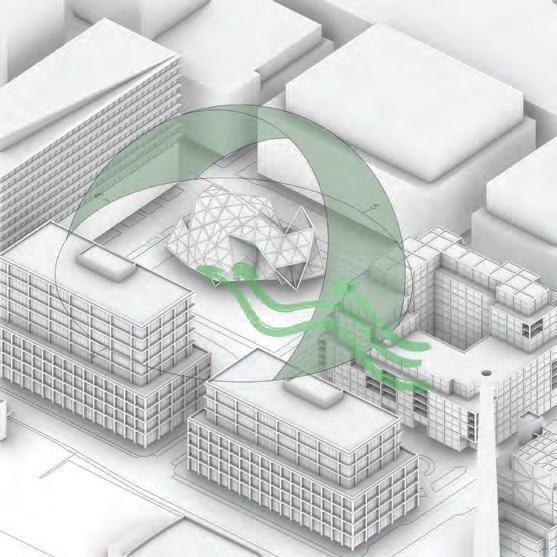
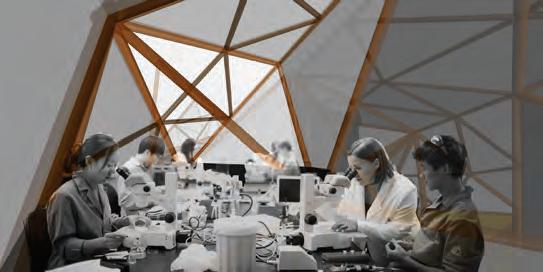
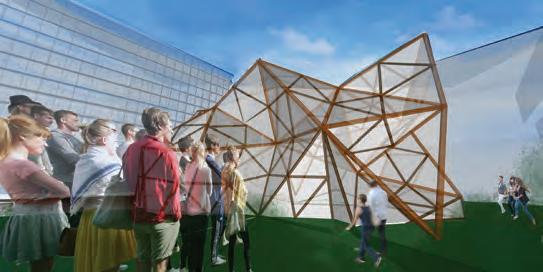 ROYAL ONTARIO MUSEUM TORONTO, CANADA DANIEL LIBESKIND
ROYAL ONTARIO MUSEUM TORONTO, CANADA DANIEL LIBESKIND
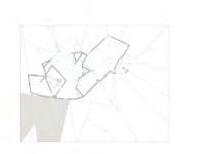
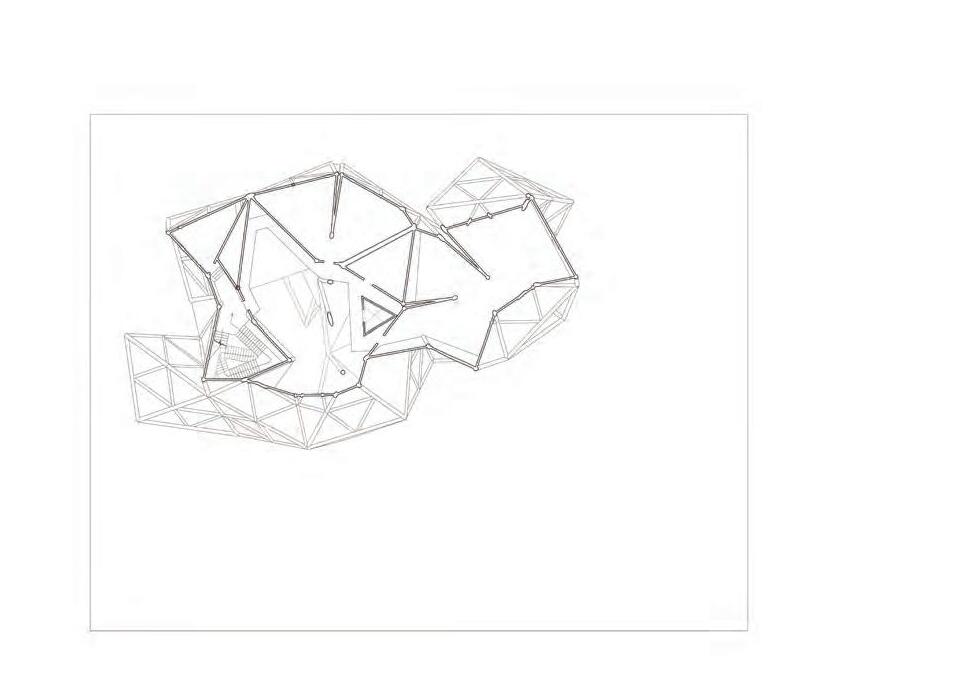
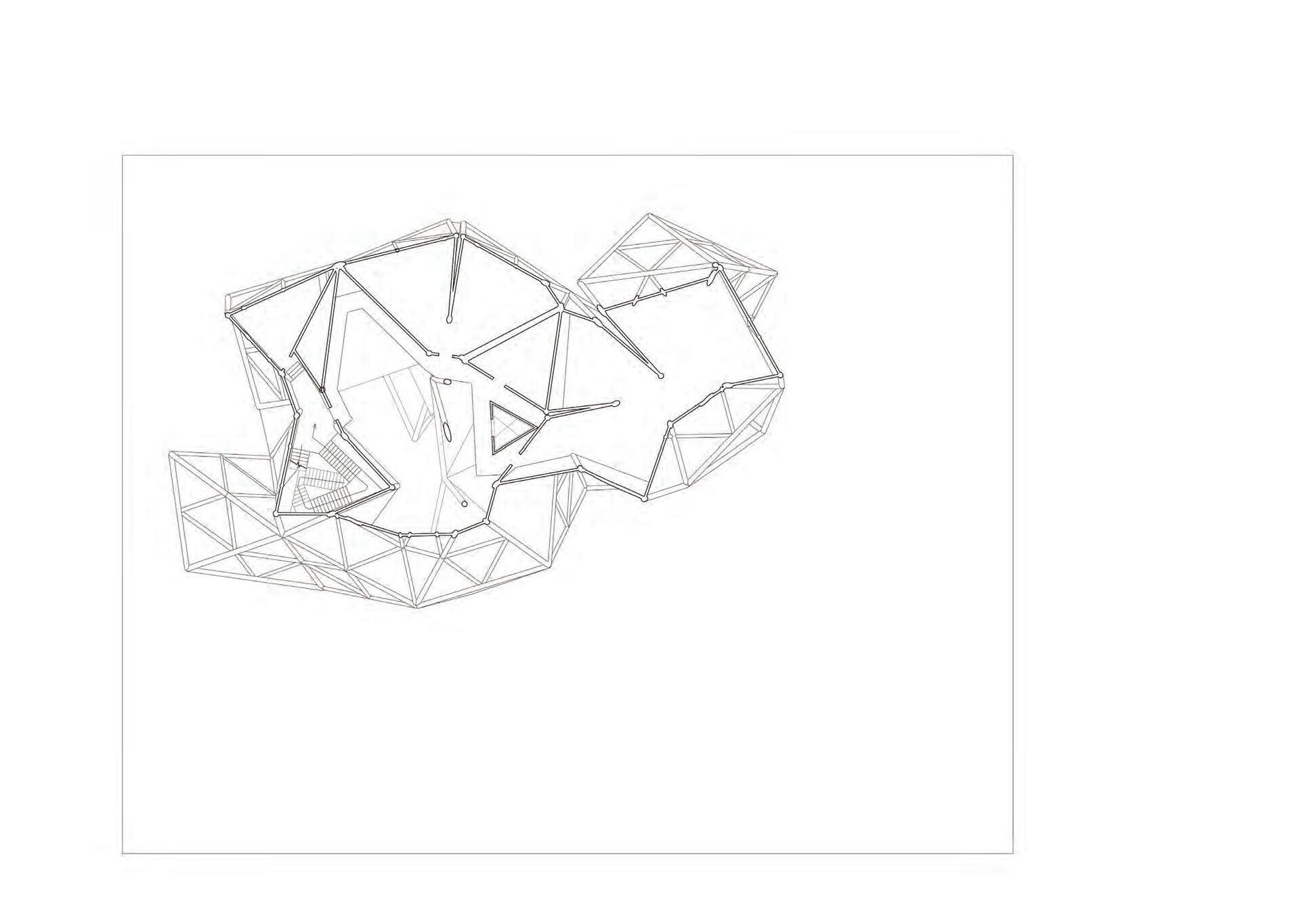

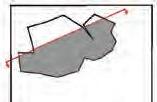
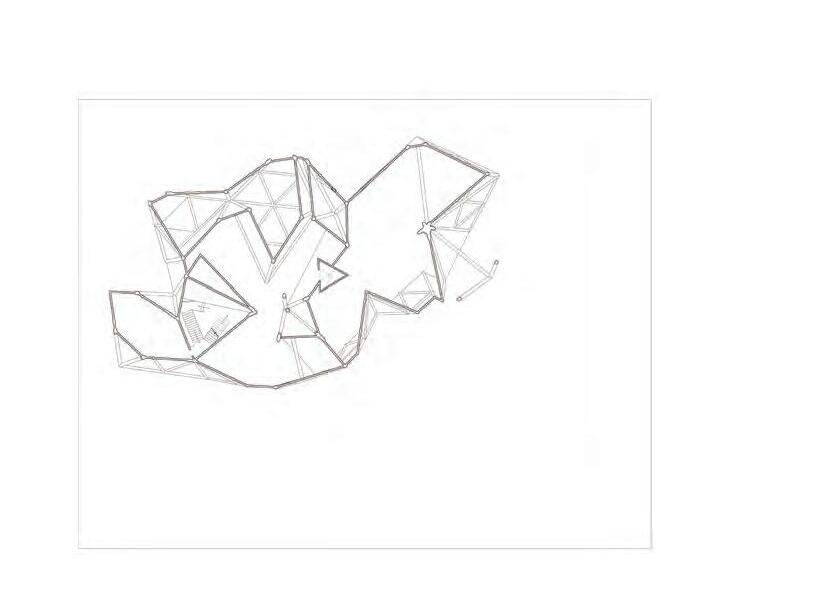

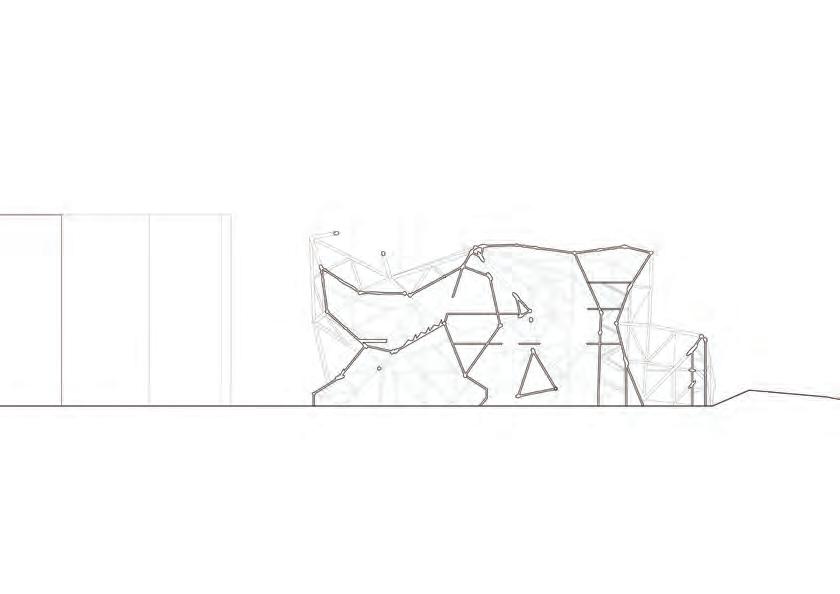

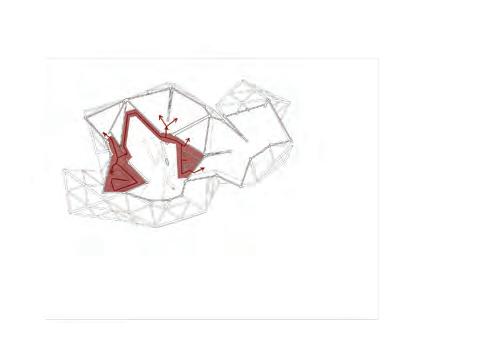
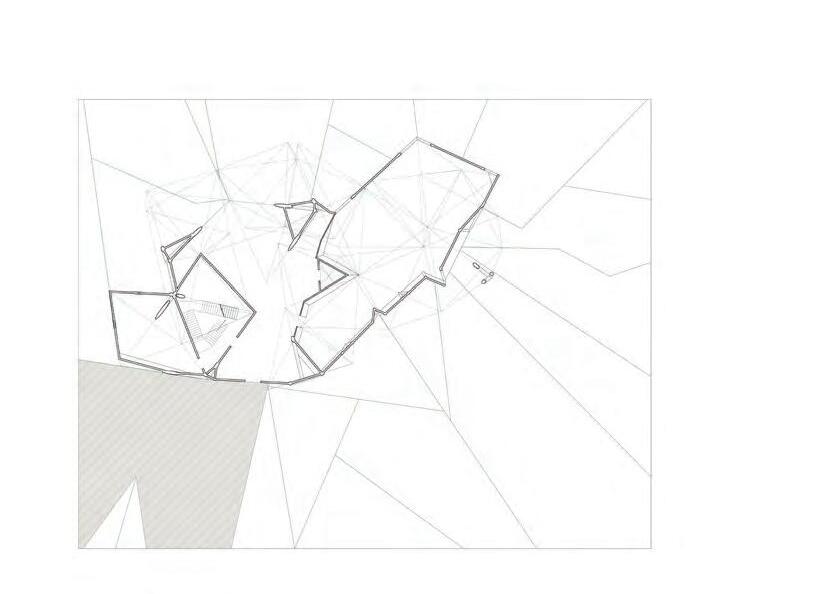

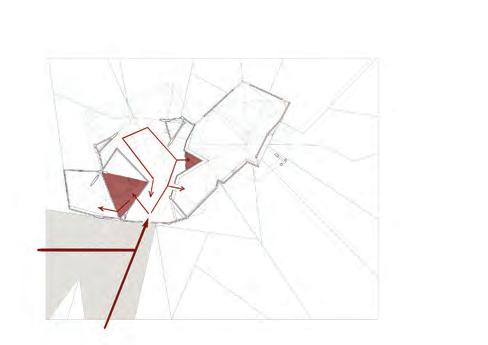

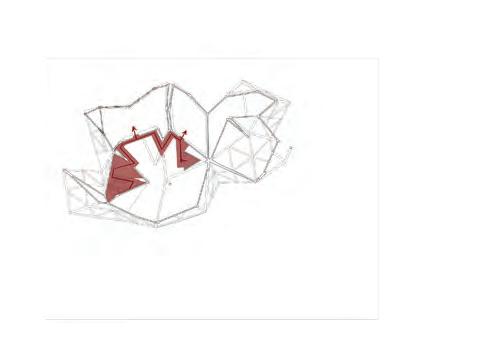

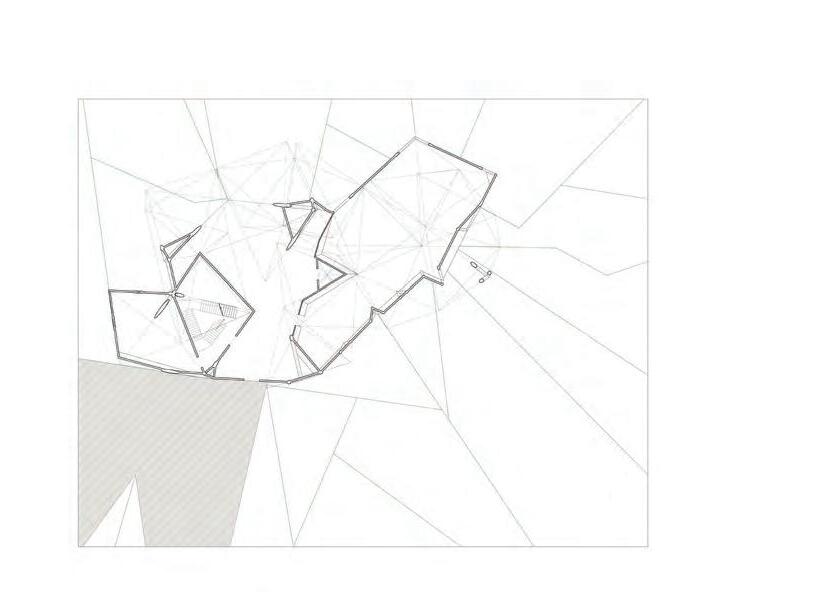
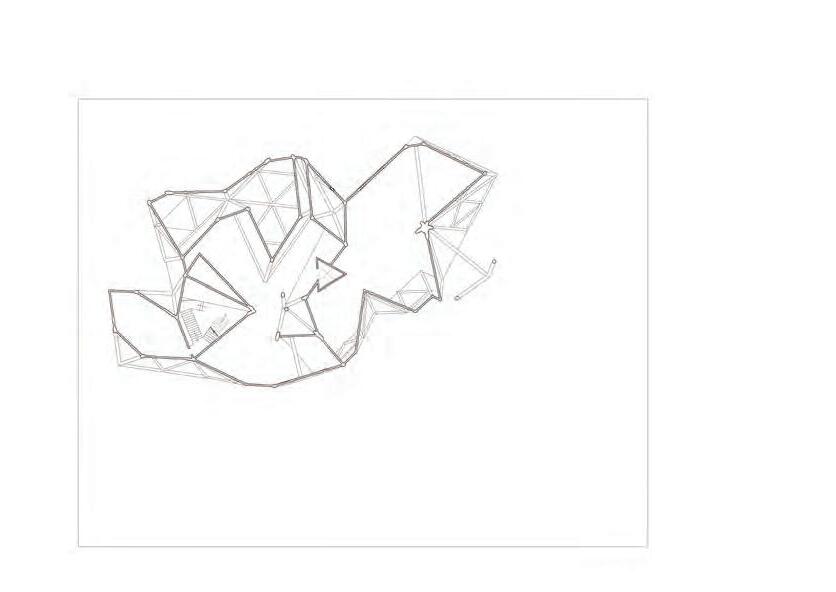

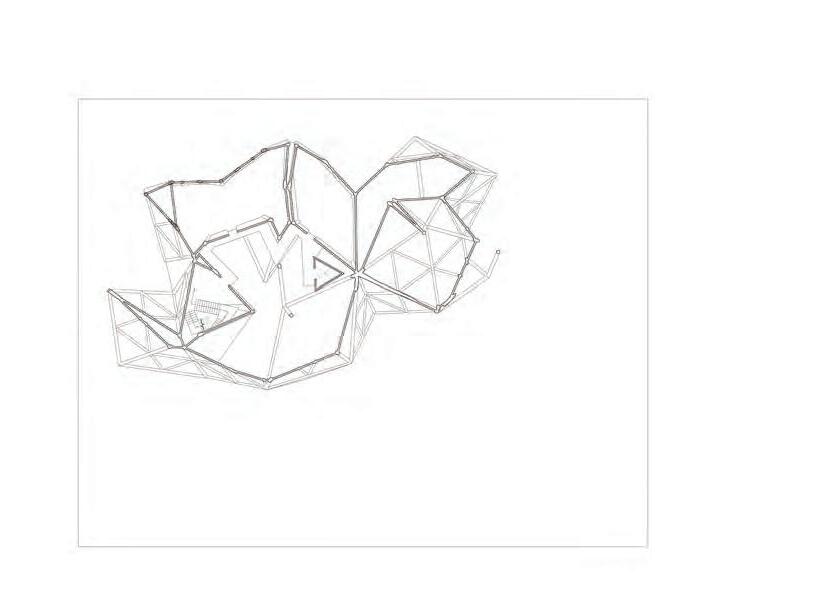
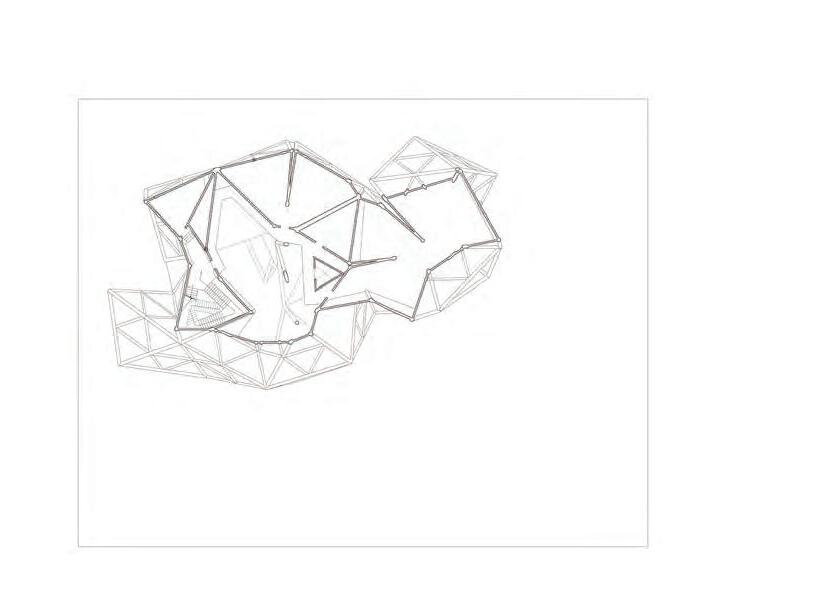
OH - FISH - IAL HINGES
Designing a multiuse housing project off the coast in Morro Bay. Within a limited square footage , repeated modular housing units, and 100+ housing density, this project called for an innovative approach to developing a housing community for fisherman and windmill technicians to use. The driving nature of the project is upward mobility. Most public, at the lowest level are the beer garden, the restaurant, the urban forest, and recycle delivery station. In the levels above one can find community spaces nesteled in trees.
Spring 2022 | Instructor: Michael Lucas

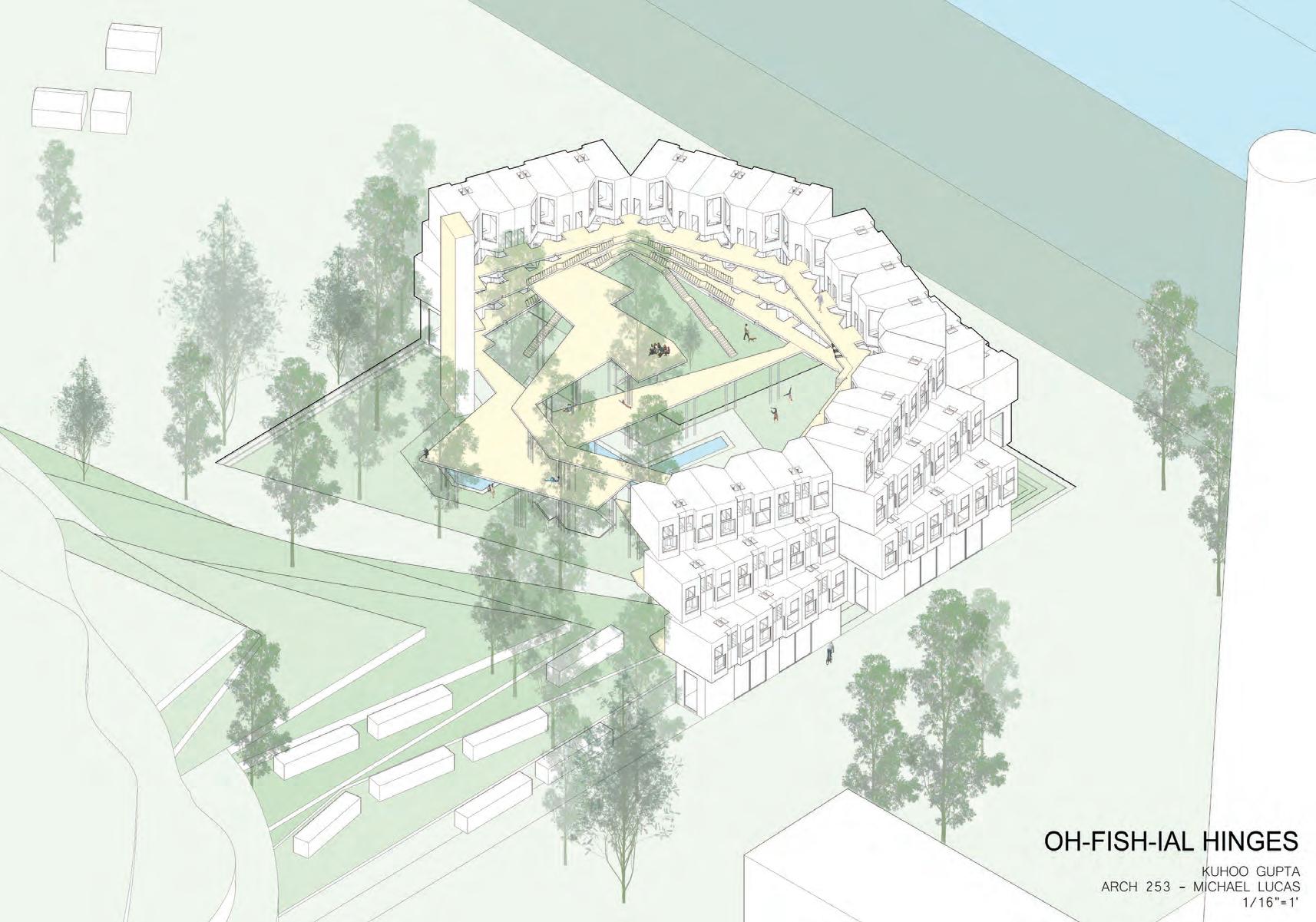

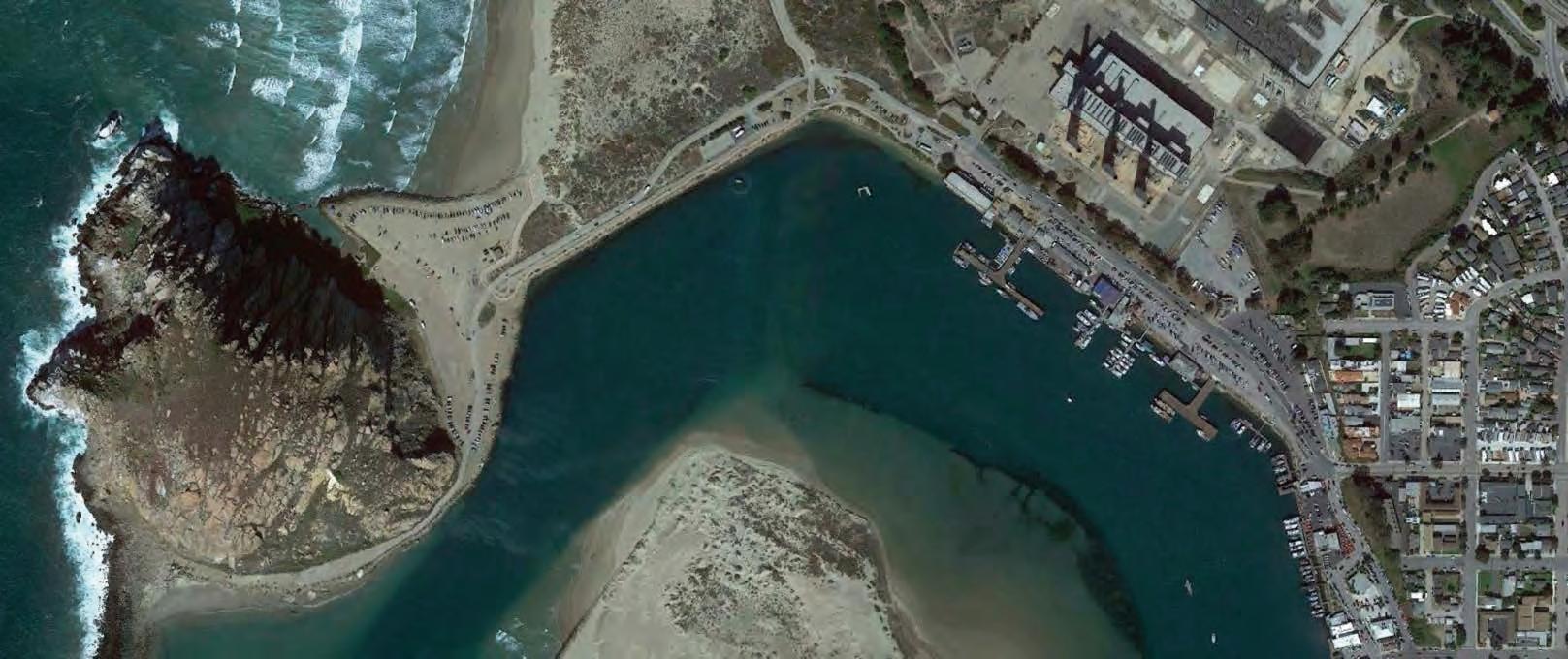
1 - Fishers and Farmers Market (indoor + outdoor)
2 - Beer Garden (indoor + outdoor)
3 - Work To Table Restaurant (indoor + outdoor)
4 - Recreational Space (with refreshments bar)
5 - Recycling and Delivery Center
6 - Modular Shipping Containers (urban farm)
7 - Terrace Deck Planting Beds (urban farm)
8 - Pasture extending off Knoll (urban farm)
9 - Fire Rated Stair and Elevator
10 - Shallow Water Body
11 - Designated Seating Area + Urban Forest (overlooking waterbody)
12 - Walkway (designated through minor depression in terrain)
13 - Shared Open Space (with the outdoor programming of neighboring buildings)
14 - Unprogrammed Open Space
15 - Below Grade Grey Water Storage Room
16 - Slow Circulation Stair (exposed)
16 - Slow Circulation Stair (exposed)
17 - First Level of Residential Spaces allocated in pods
18 - Suspended Walkway (by steel tension cables for access to units)
19 - Community Spaces on a thickened walkway (held up by thin steel columns)
Thinking through circulation and landscaping

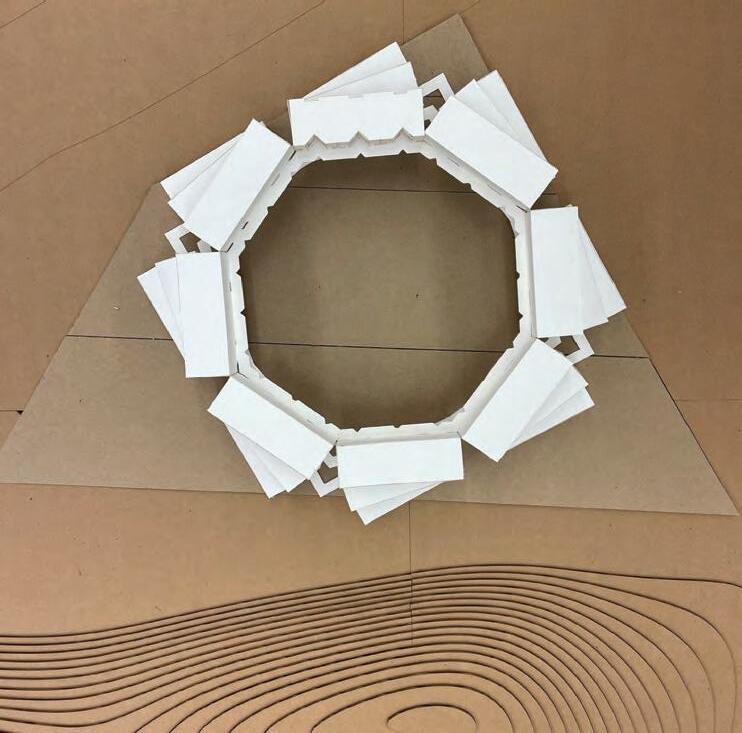
DESIGN VILLAGE
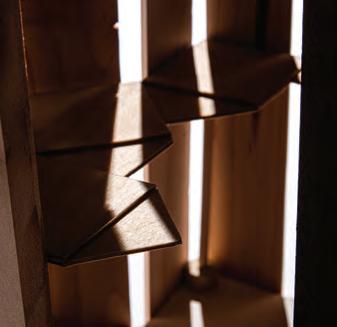
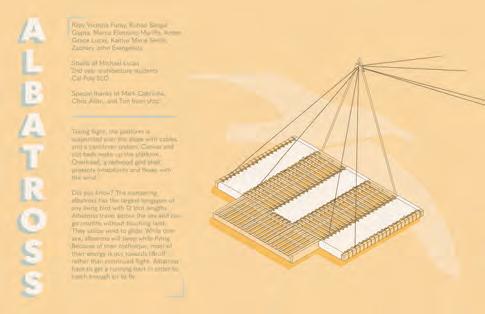

In a team of six, we designed a dwelling unit for all members to live in for two nights on Poly Canyon. With our location on a hill, we were presented with the design challenge of cantelivering.
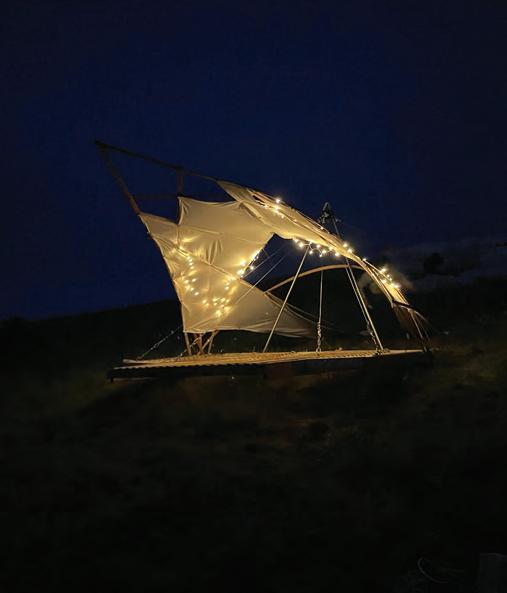
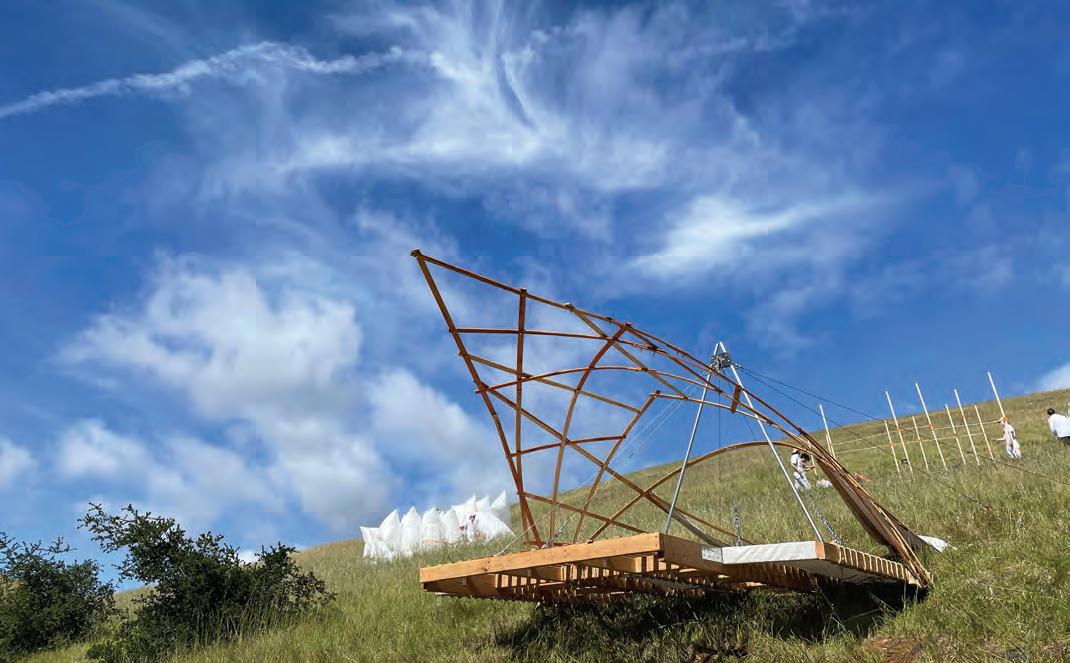
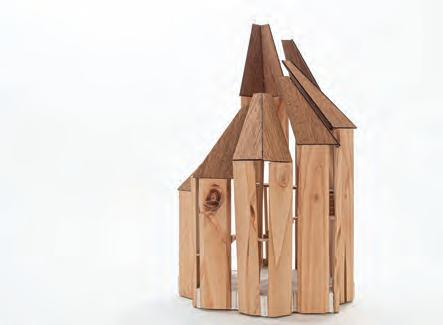
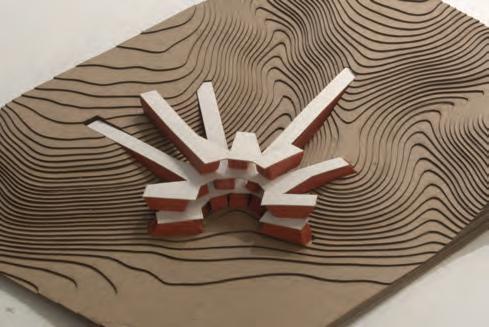
Utilizing a grid shell canopy, and an alternating tension compression bed system, and tension cables attached to an A frame, we were able to suspend the beds off the ground.
Spring 2022 | Michael Lucas
TRACING HOUSE
Reinterpreting the historical precedent for the representation and construction of architecture. Relating the building and its making through the cast plaster floor and its 1:1 scale etchings. Utilizing the framework of the model into the construction of the final model to consider how the structure expresses its construction.
Winter 2022 | Instructor: Keith Wiley
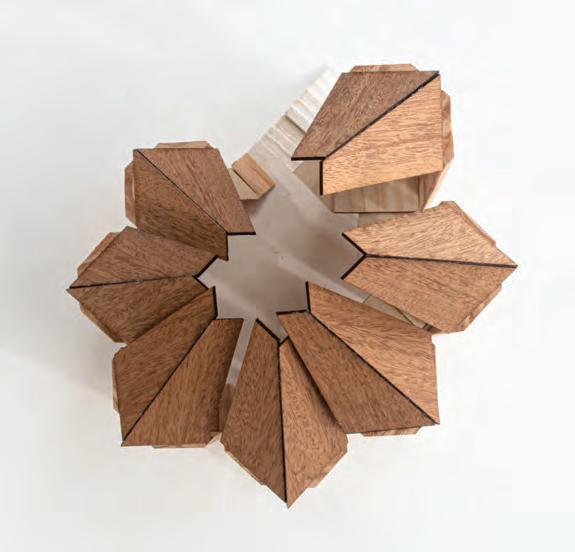
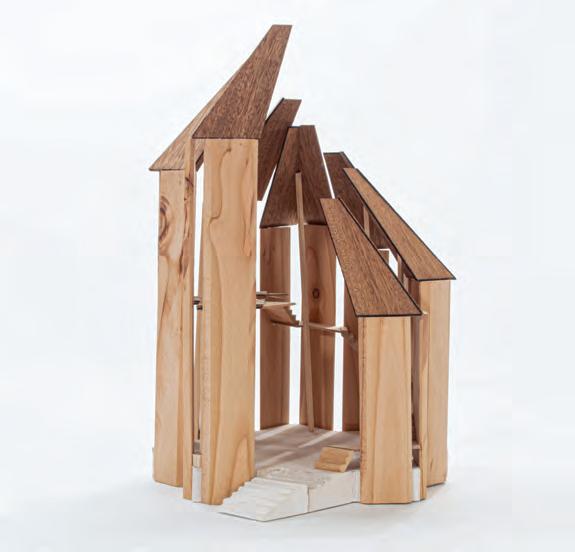
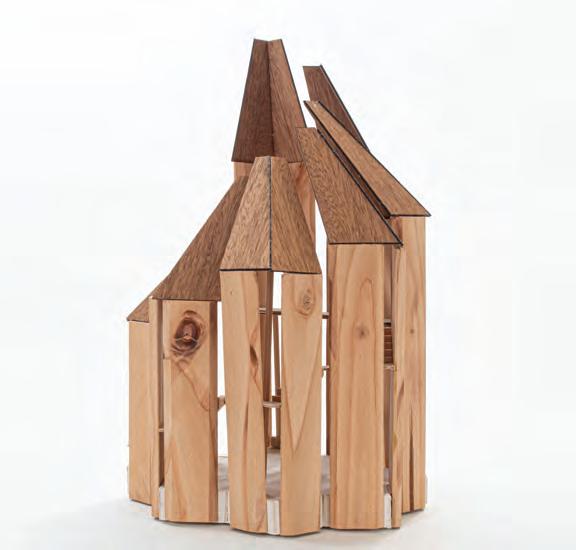
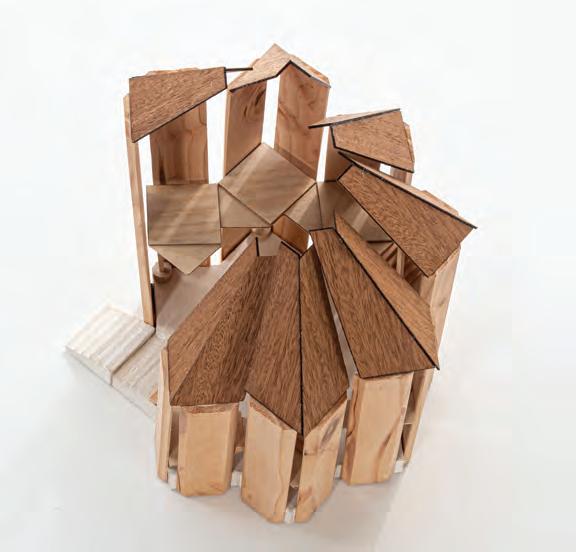
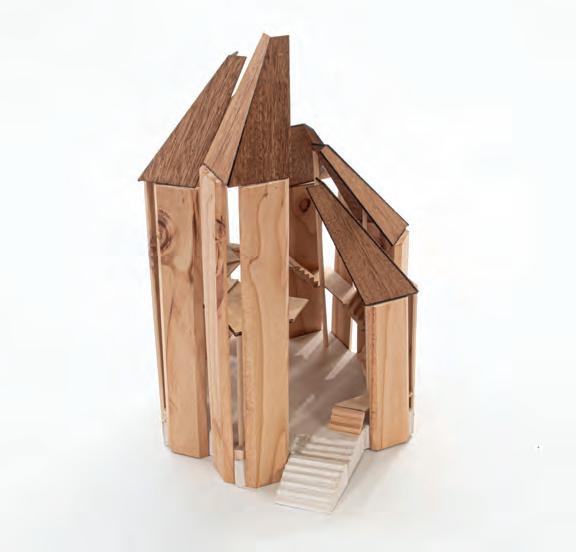
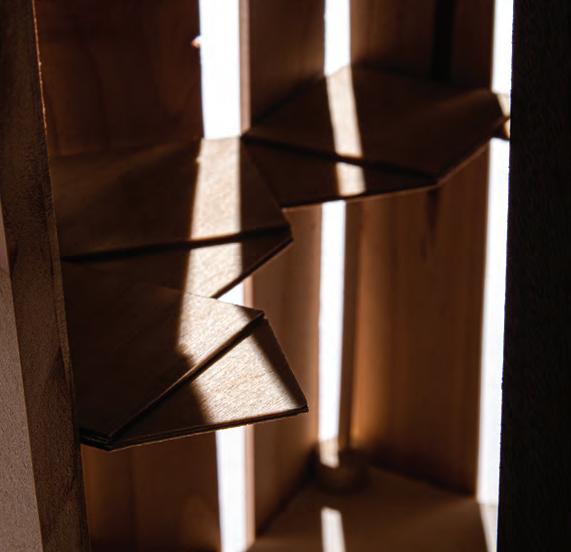
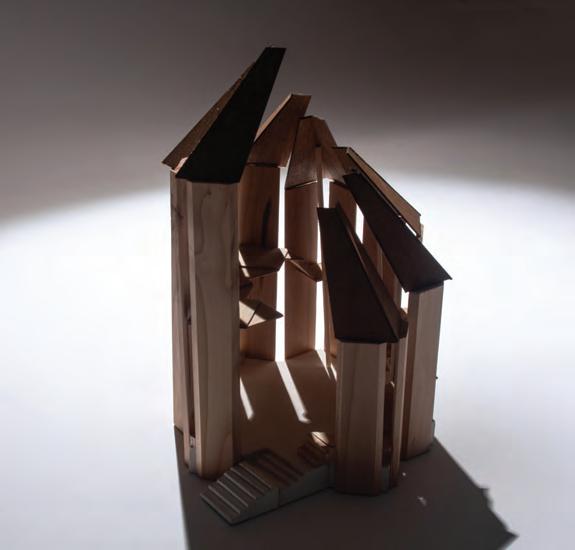
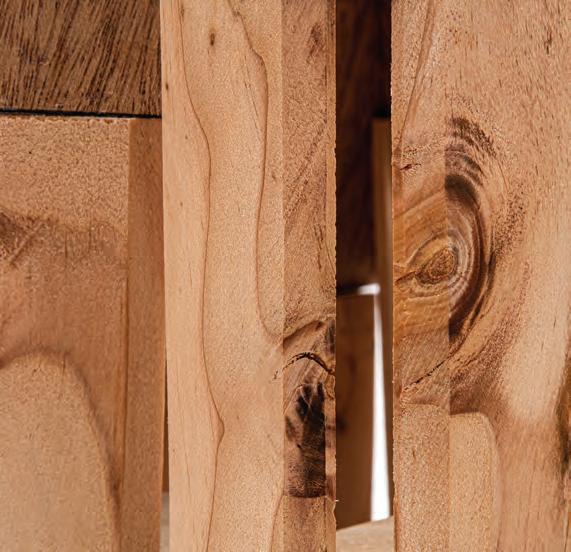

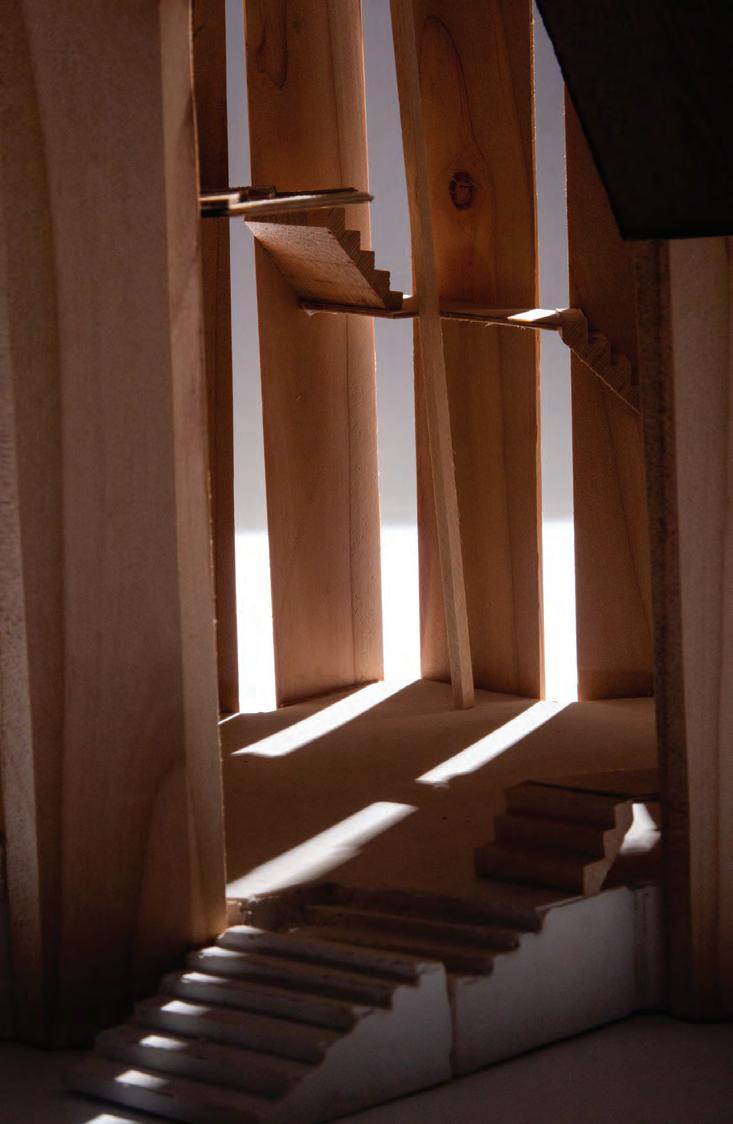
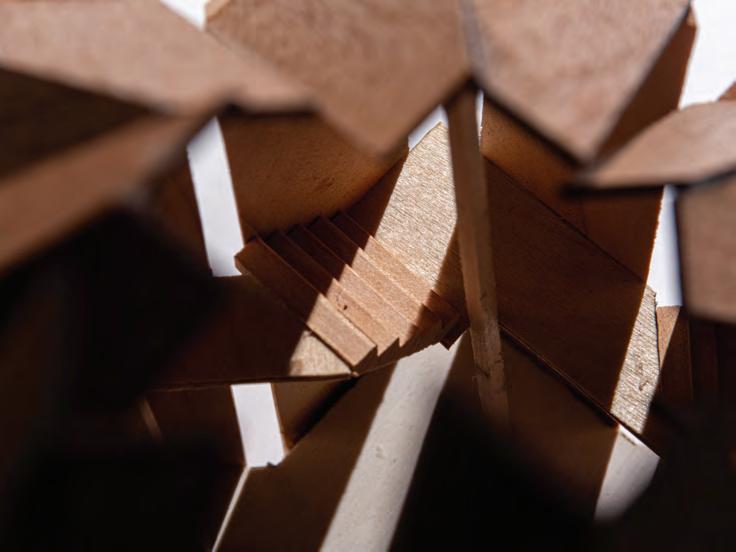
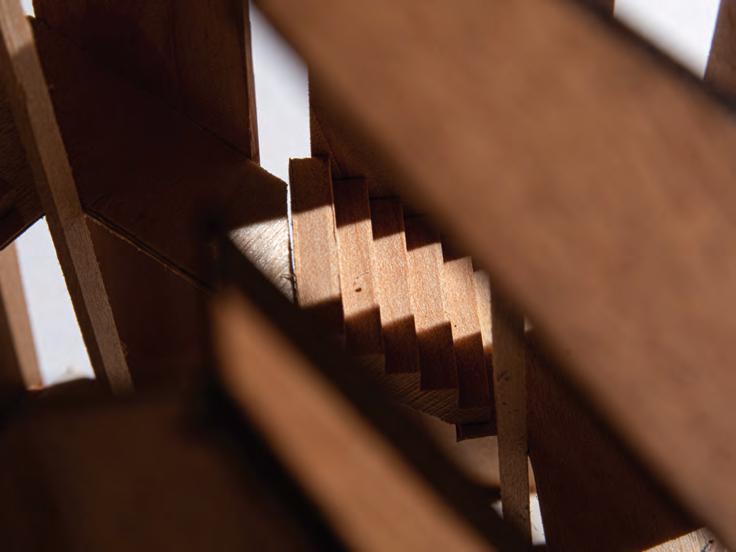
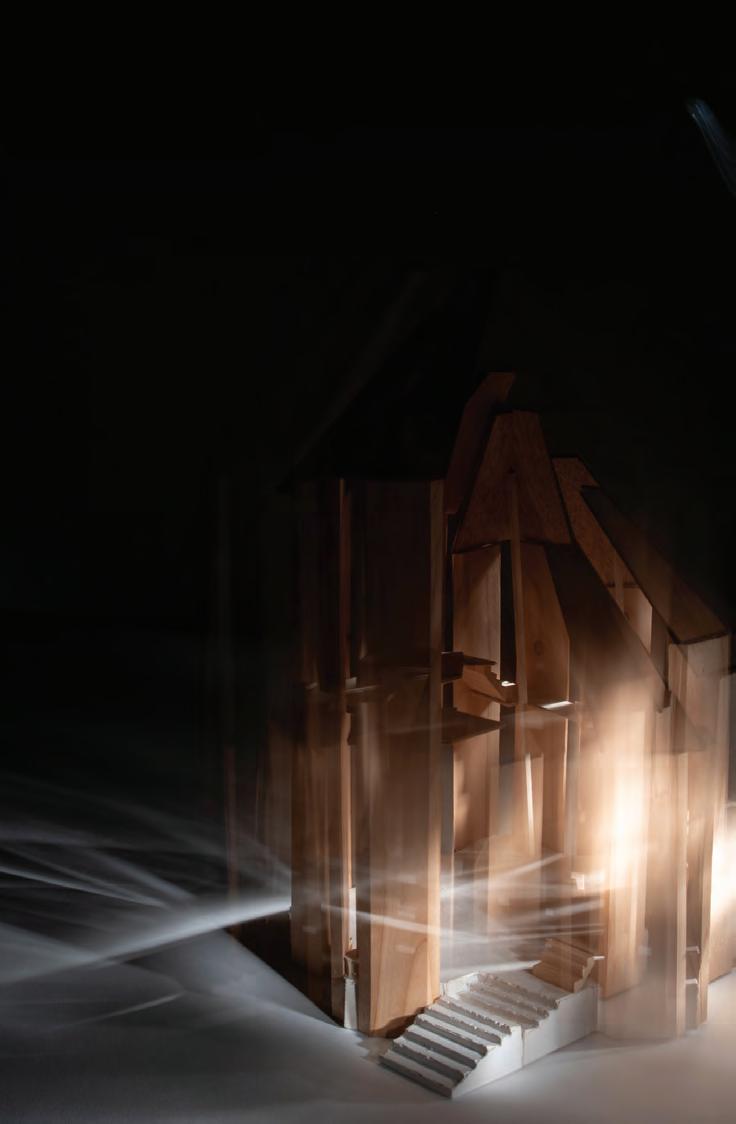
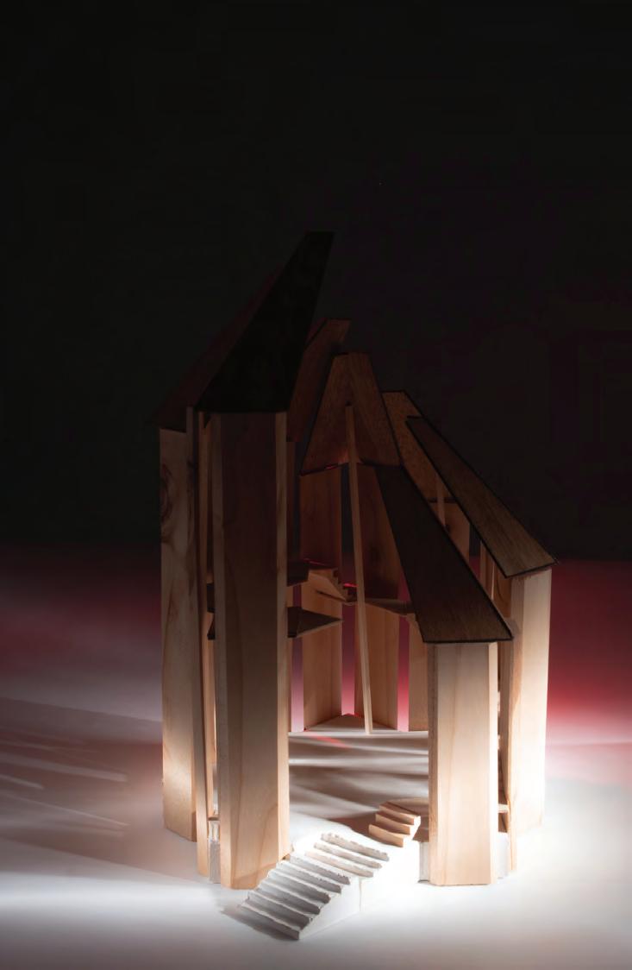
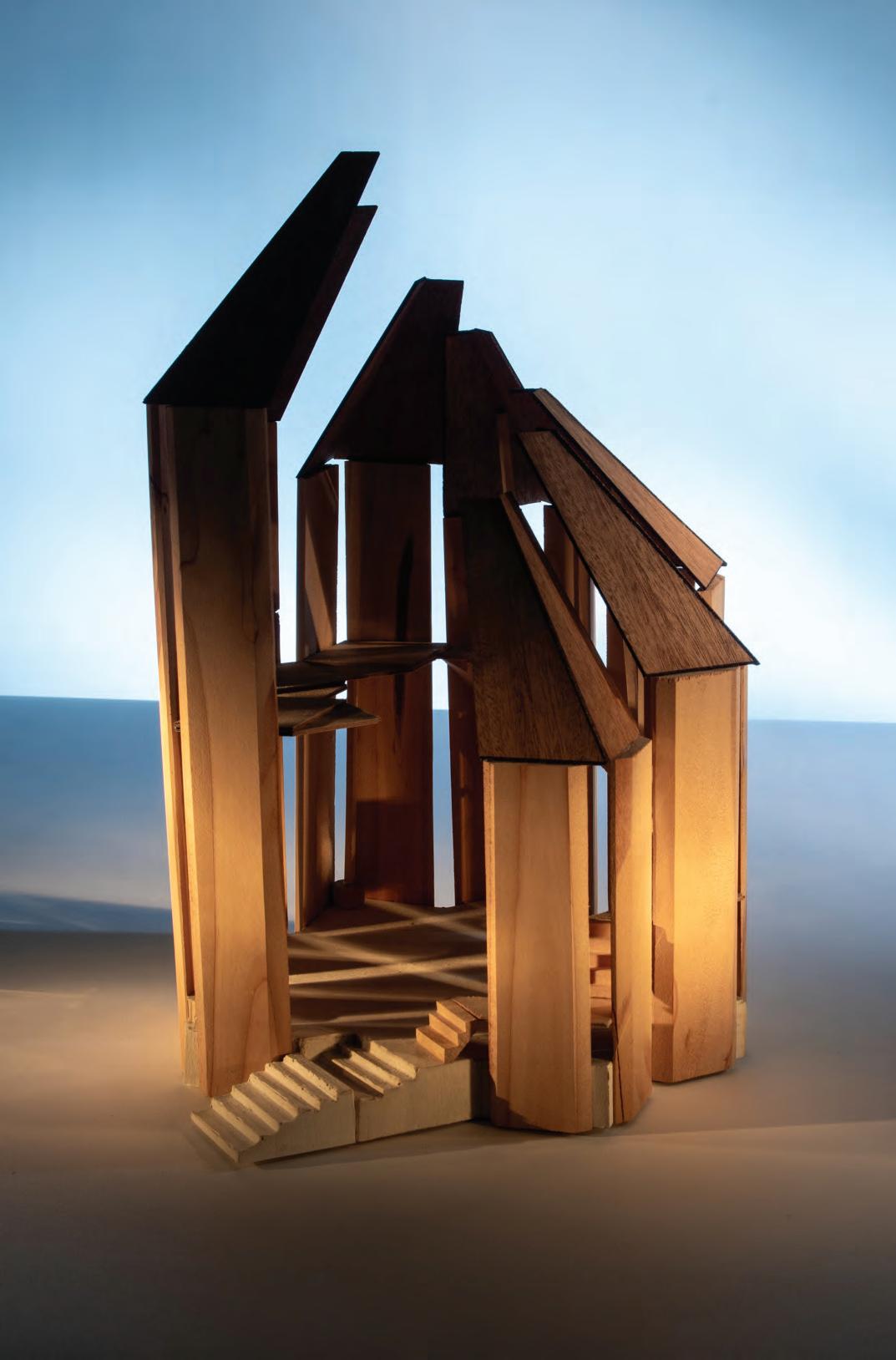
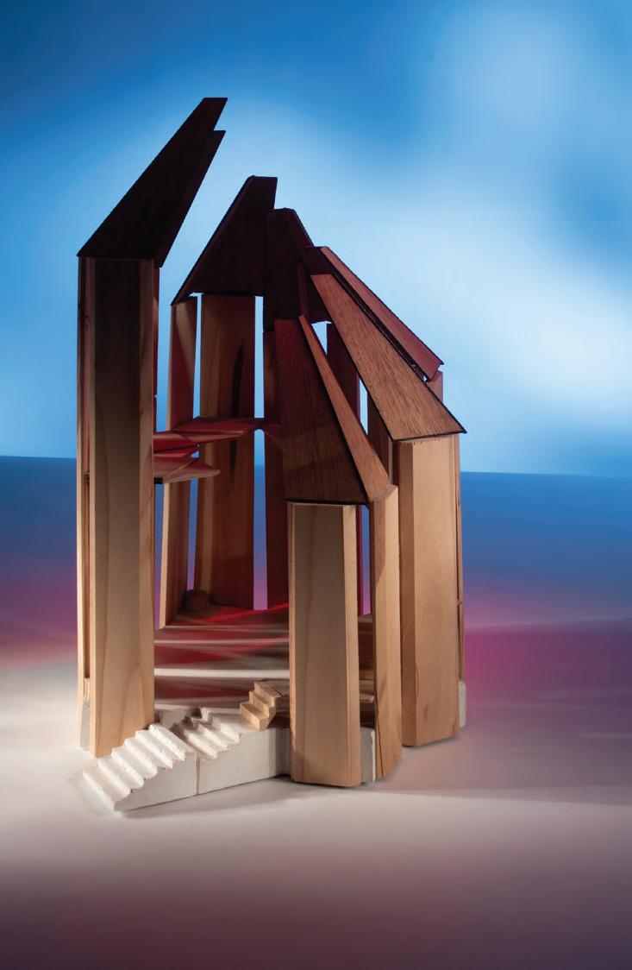

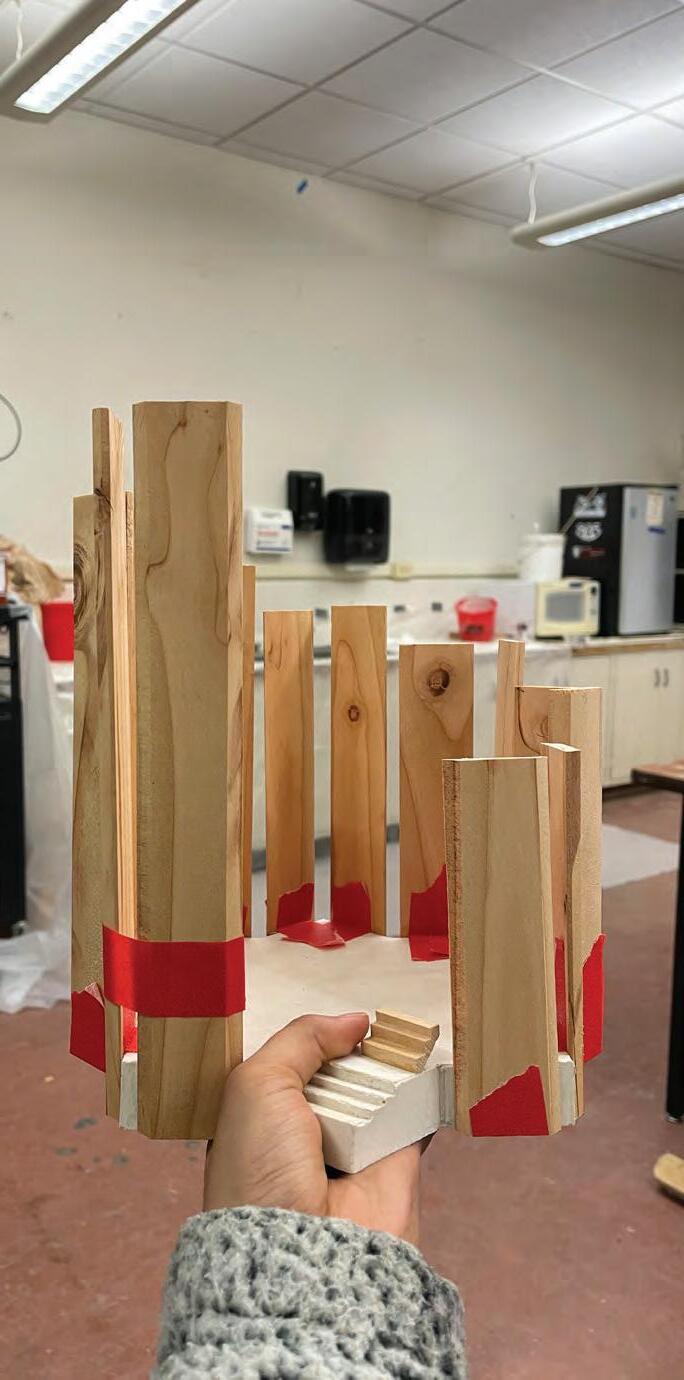


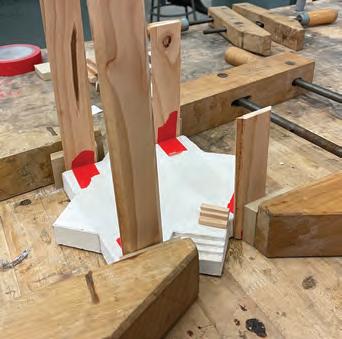
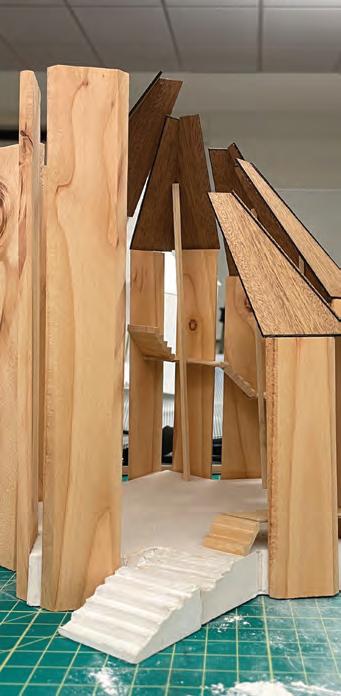
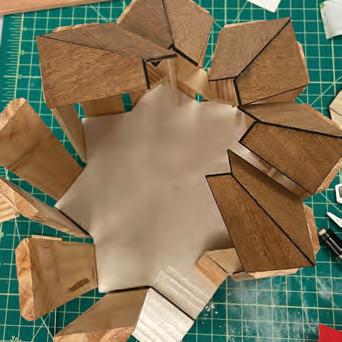
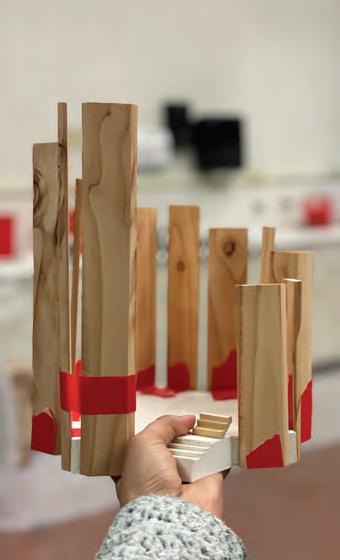

Revisiting the project later in the quarter to design an addition, a base
Purpose: Reconstructed entirely to allow elements (walls to roofing and platforms) to align to a 90° base instead of a warped plaster
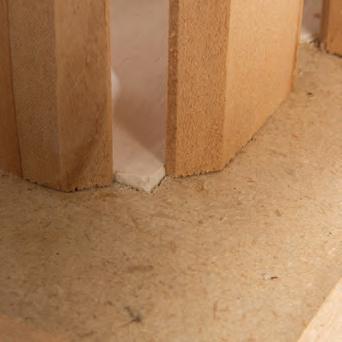
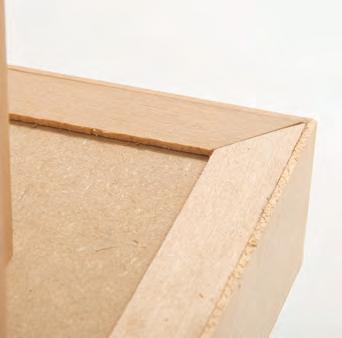
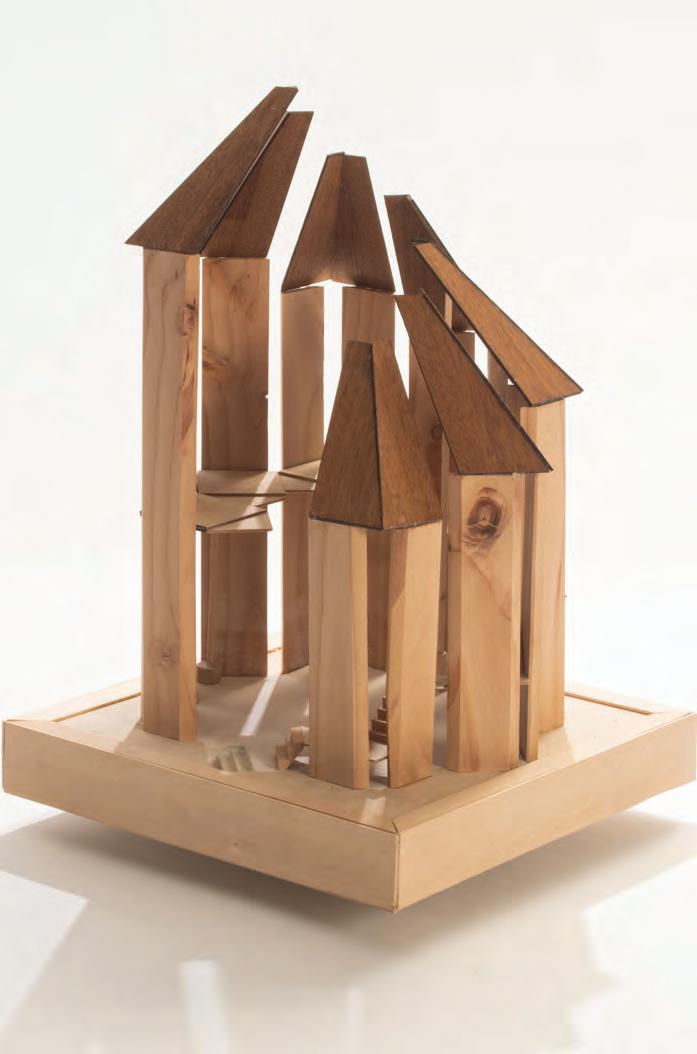
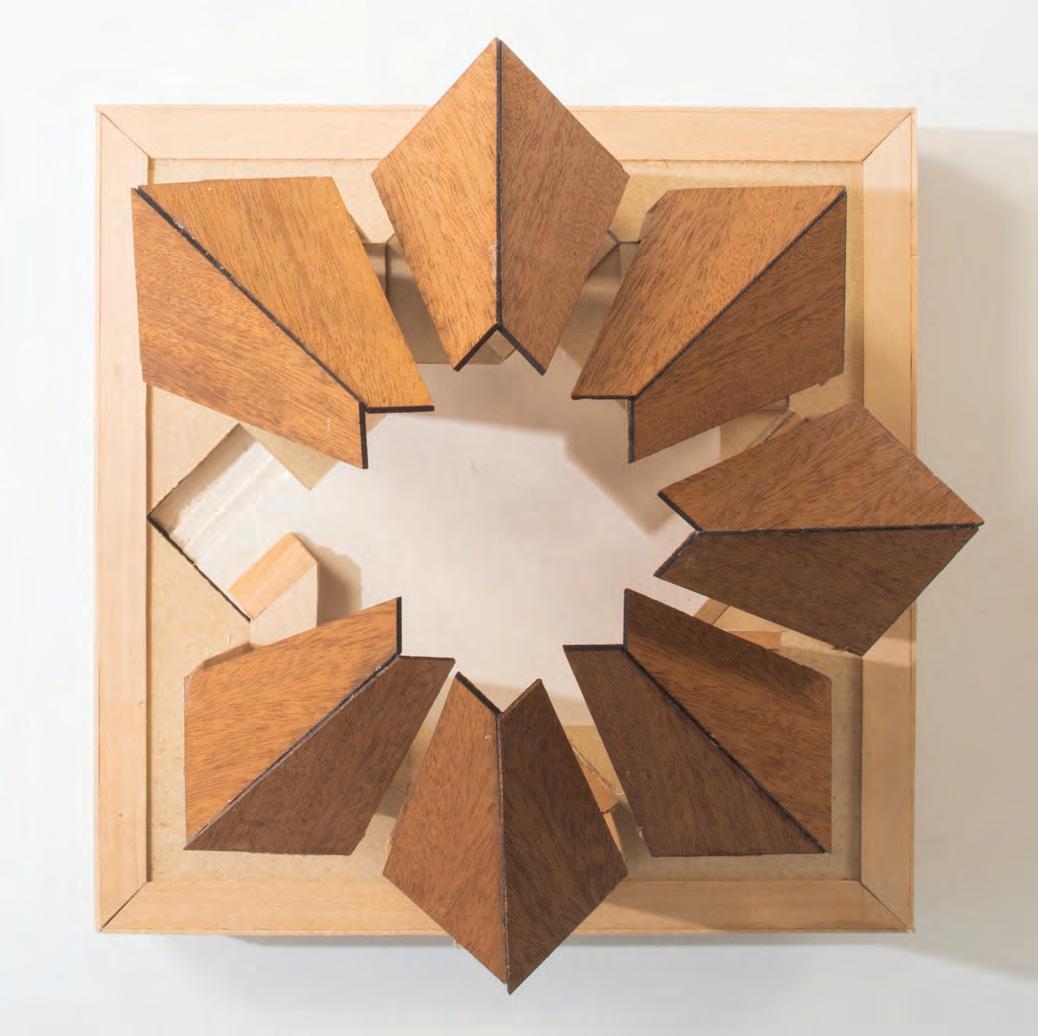
SITE WORKS
Designing a center for programmatic elements of science, art, and culture. Relating the buildings to eachother and the landscape to create different approaches of entry/access, private versus public access, and spaces that allow for unique usage. Prioritizing designing in the physical world over software to gain a deeper understanding of unintended limitations and possibilities.
Winter 2022 | Instructor: Keith Wiley


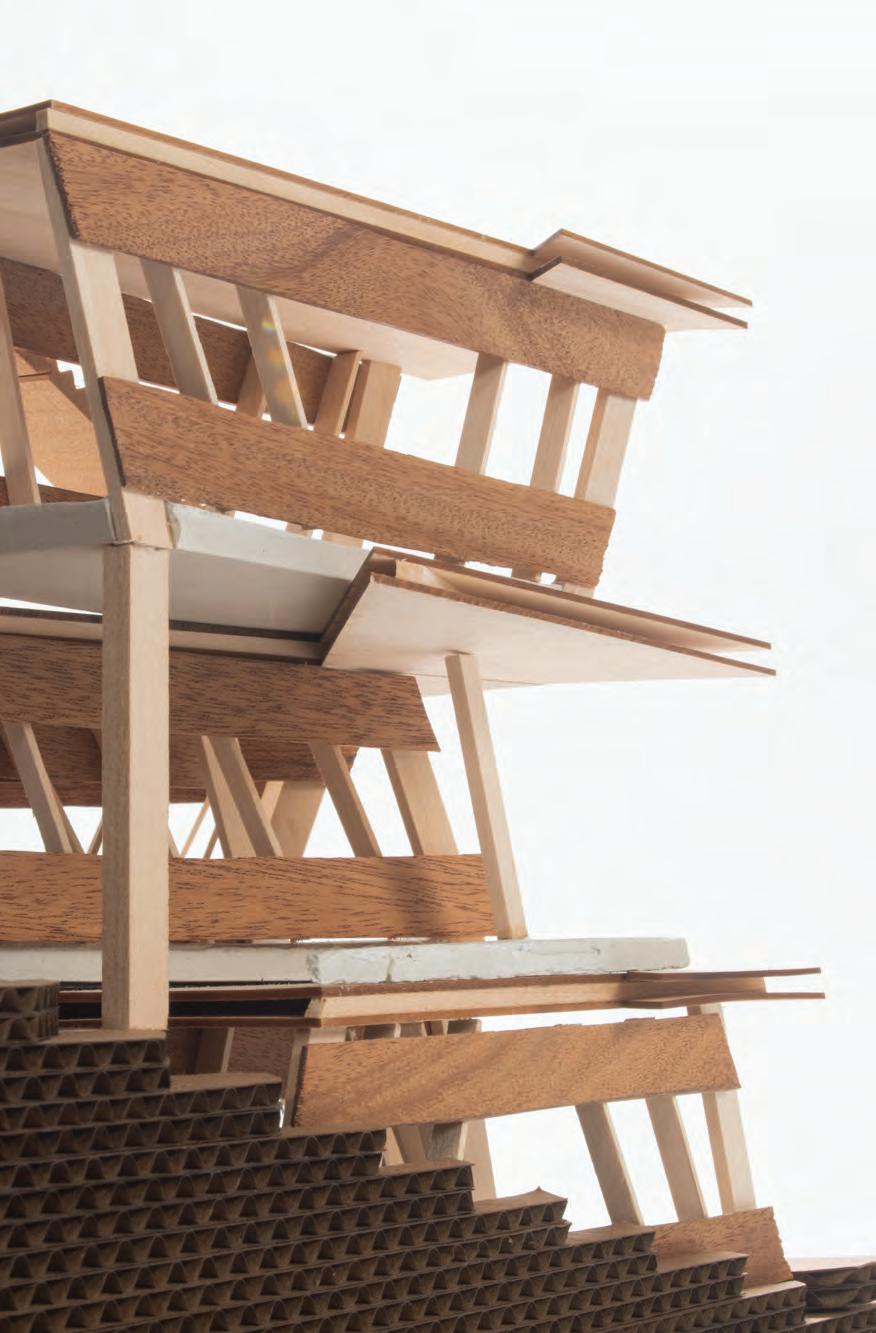

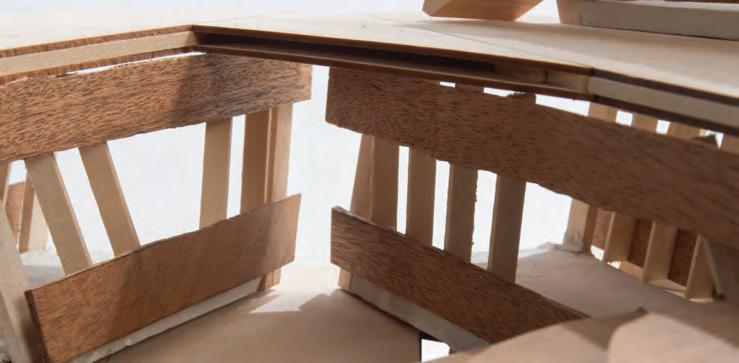
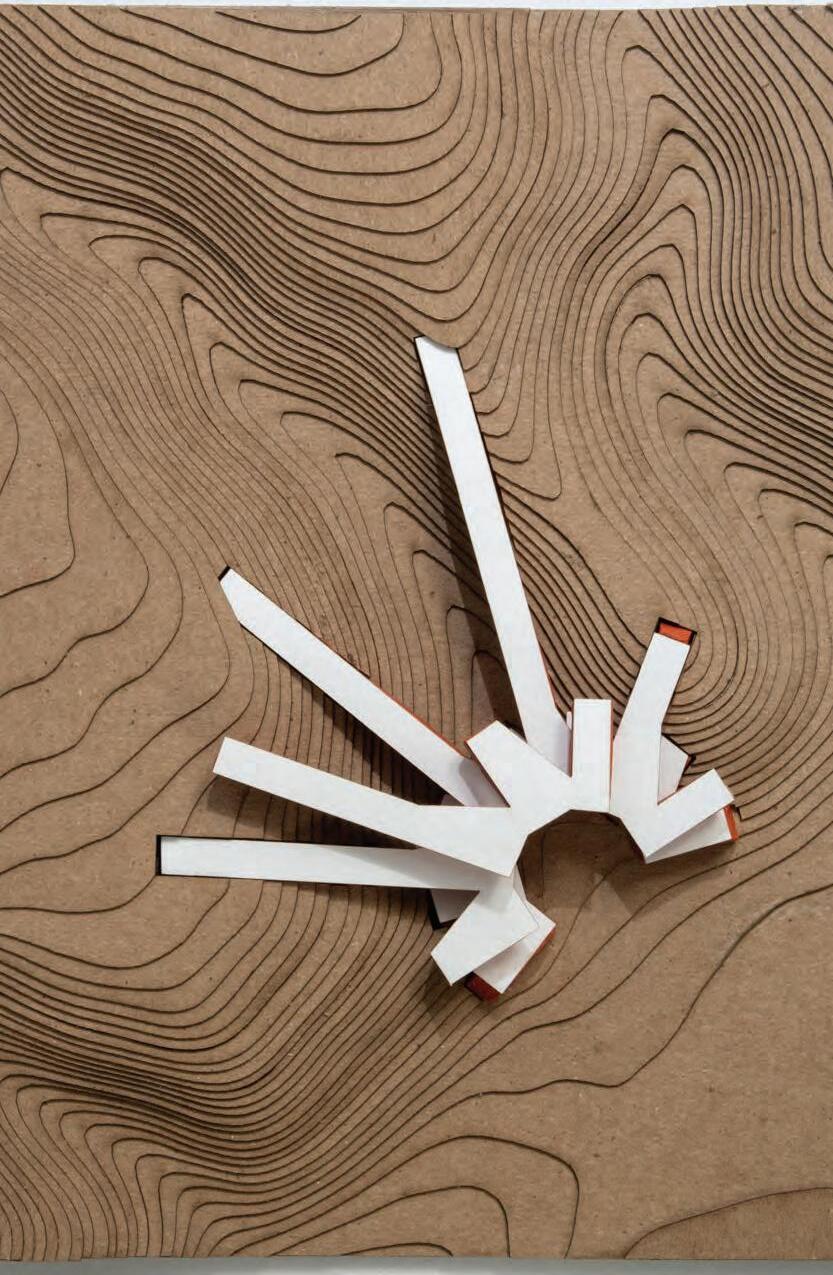

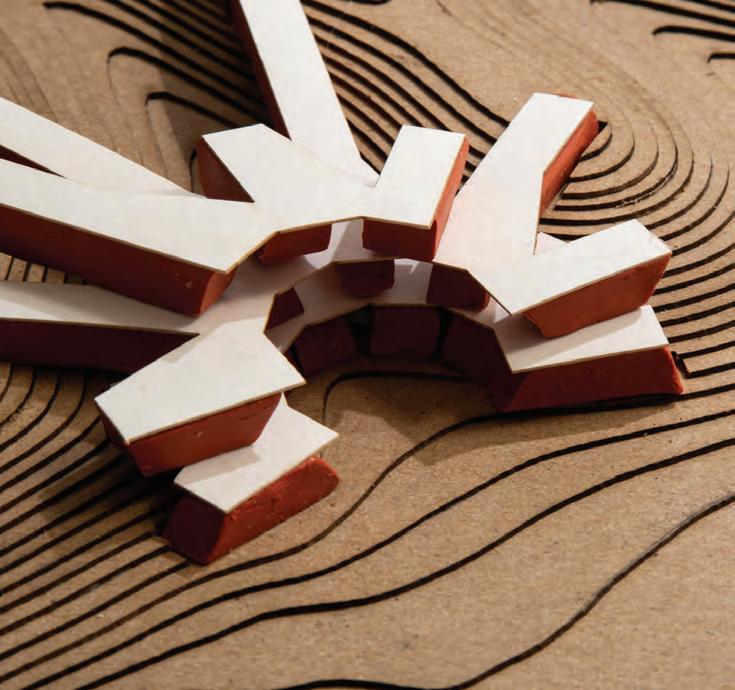
PRIVATE SINGLE/DOUBLES STUDIO
COLLABORATIVE STUDIO
COLLABORATIVE STUDIO
TEMPORARY RESIDENT LIVING QUARTERS
VISTA POINT PRIVATE STUDIO
CHUMASH HISTORY GUIDED MUSEUM
LECTURE & CONFERENCE HALLS
SEISMOLOGY & SOIL RESEARCH LAB
LECTURE & CONFERENCE HALLS ART
CULTURAL
VISTA POINT (360 VIEWING SUN ROOM) INFORMATION DESKS + CHUMASH ART DISPLAYS
PRIVATE SINGLE/DOUBLES STUDIO
SCIENCE
MULTIPURPOSE / MULTI-USE
LECTURE & CONFERENCE HALLS
CULTURAL DISCUSSION ROOM
INDIVIDUAL BUILDING ACCESS
SEMI - PRIVATE COURTYARDS
ACCESS TO HIGHER LAND ELEVATION & ALTERNATIVE ACCESS TO BUILDINGS
EDGES: SPATIAL MEDIATORS
Designing an edge using extracted symbolic content and conditions of composition such as balance, rythm, and repitition to ulitmately create a model that materializes the intended spacial conditions of an edge using uninhibited formal operations (UFOs)
Fall 2021 | Instructor: Jermaine Washington
Study models focused on grasping the system of a grid in order to attemp to deviate from it
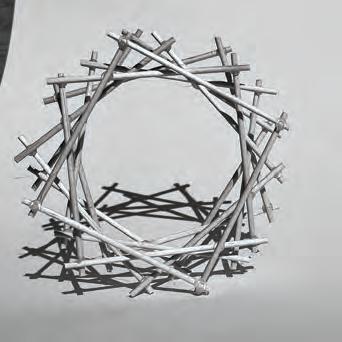
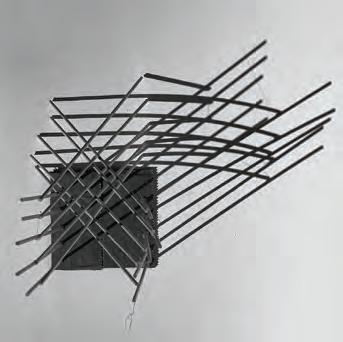
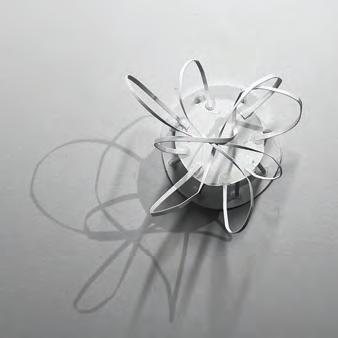

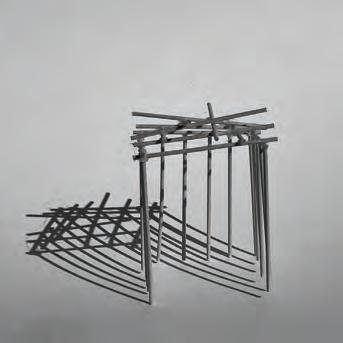

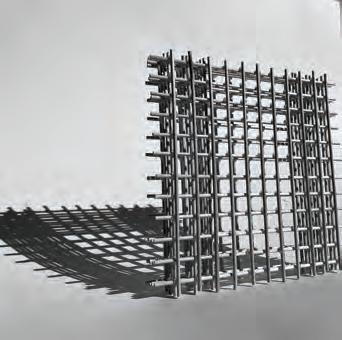

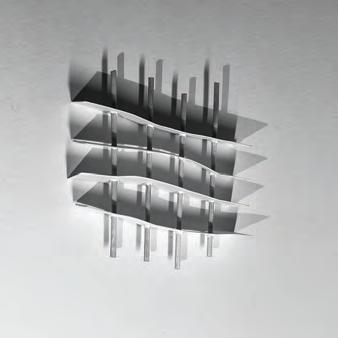
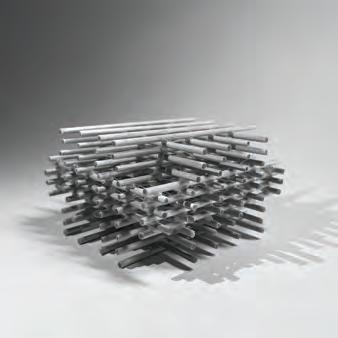
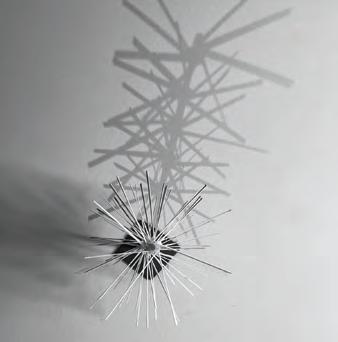
Use of applicator sticks, bristol paper, and cardboard
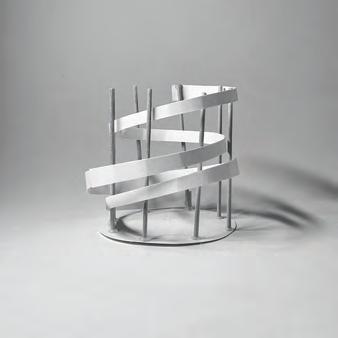
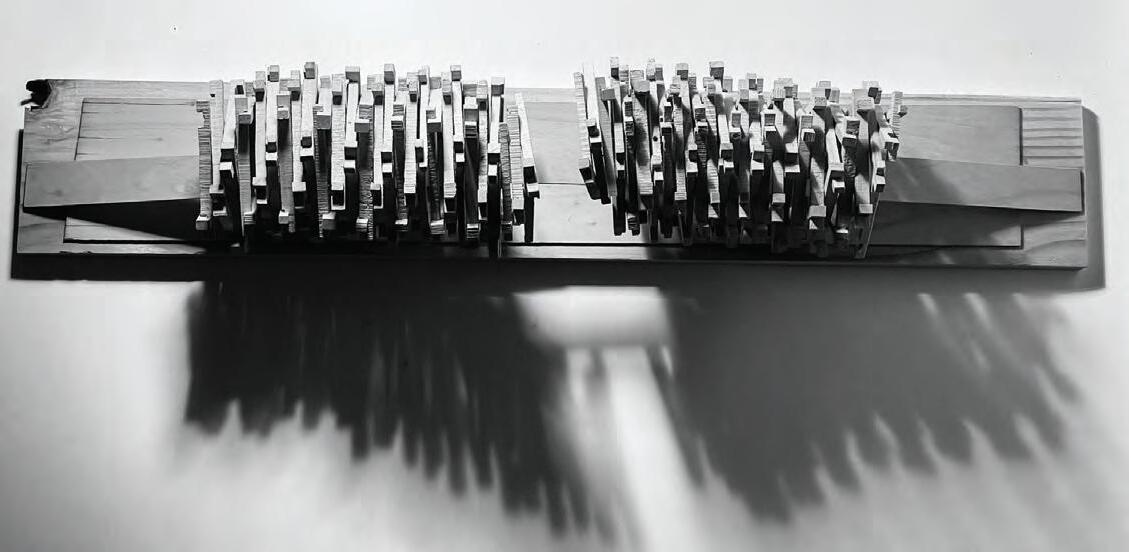
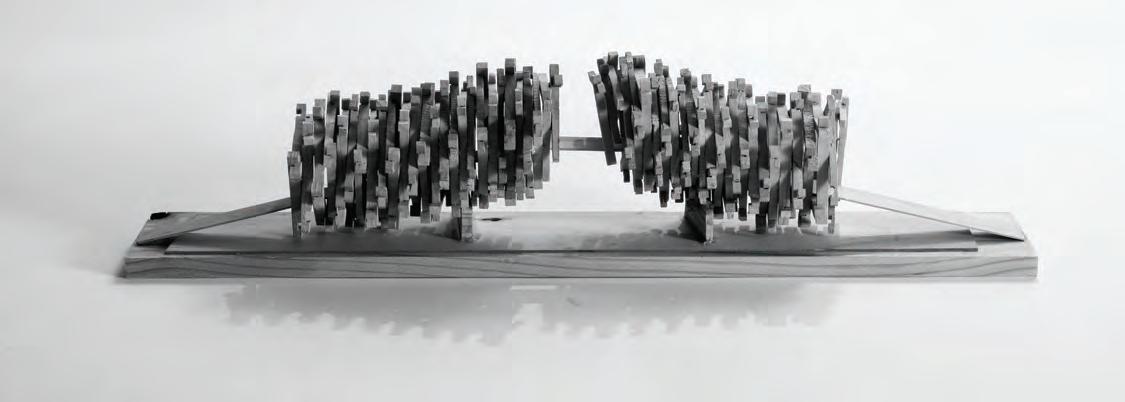
Sun lighting with various shade opacities to highlight the dynamic shadows created by the rotation of the frames and the rise in height of the dissipating units
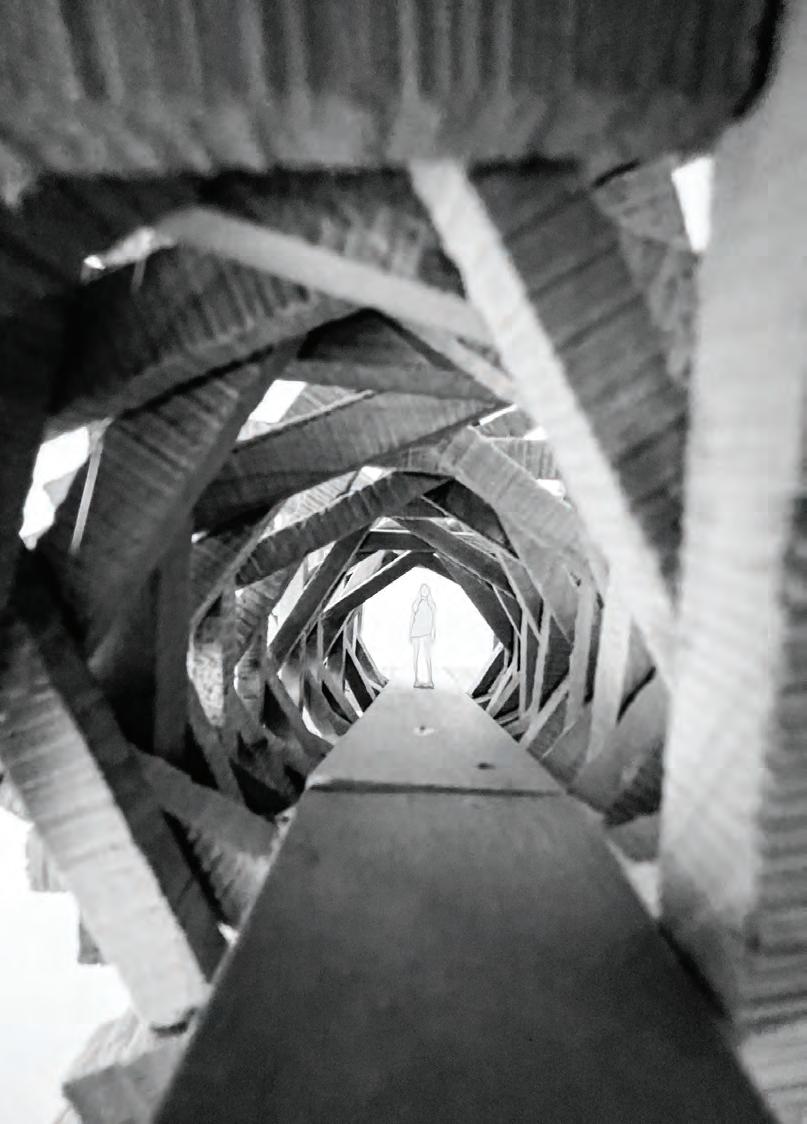
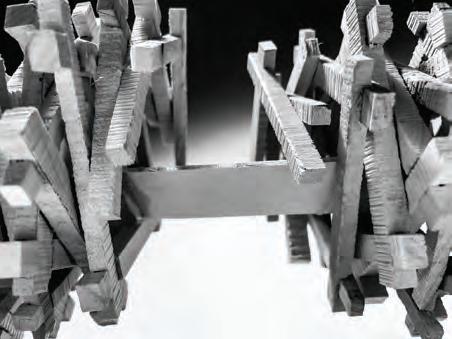
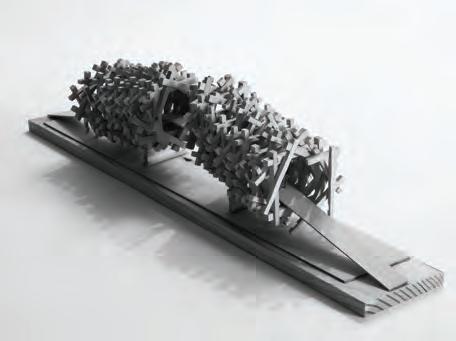

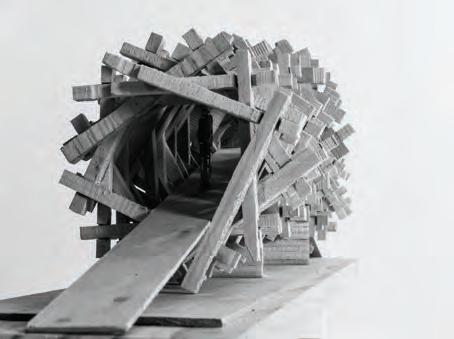
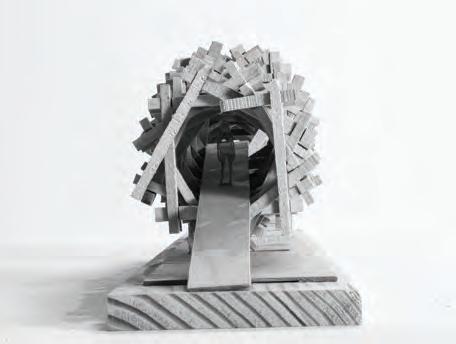
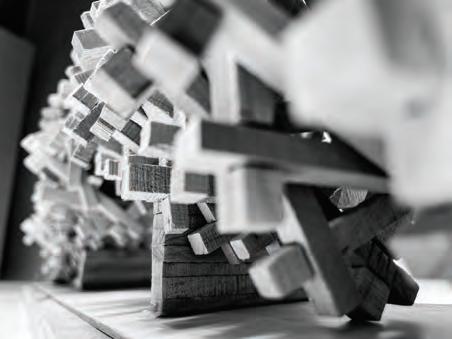
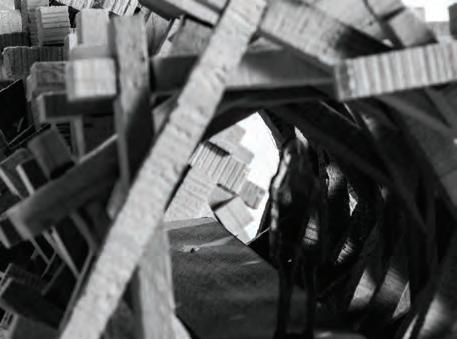
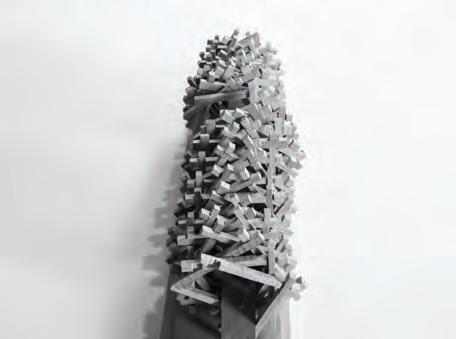
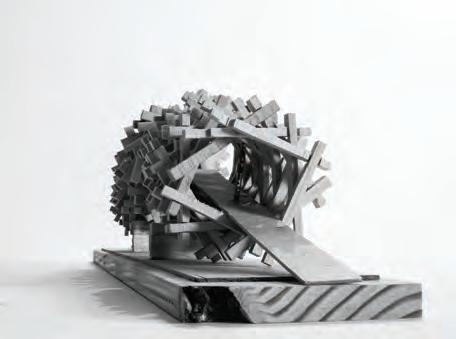
EDGES: URBAN CIVIC FUNCTIONS
Utilizing our site analysis reseach and the design language established through the quarter’s projects, we designed an uban pool and related programs with ADA accessibility, homelessness, and inclusivity in mind through the union of form and program, space, and tectonics.
Fall 2021 | Instructor: Jermaine Washington
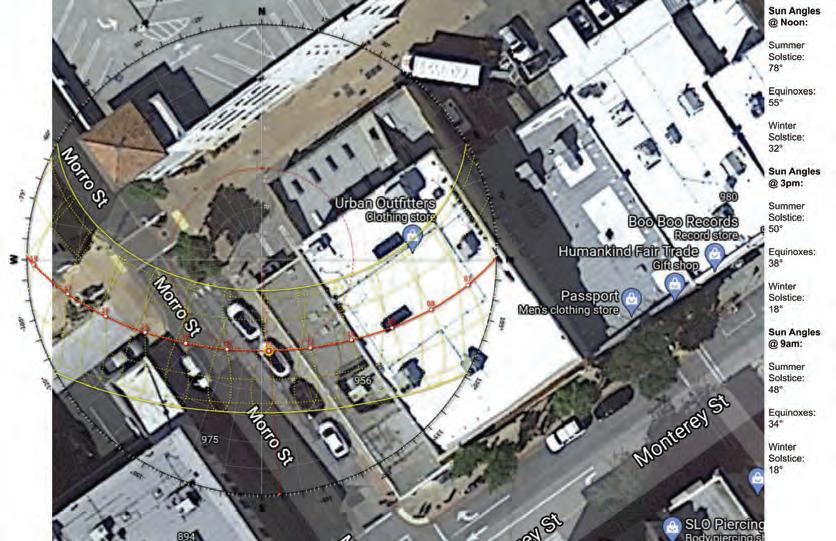

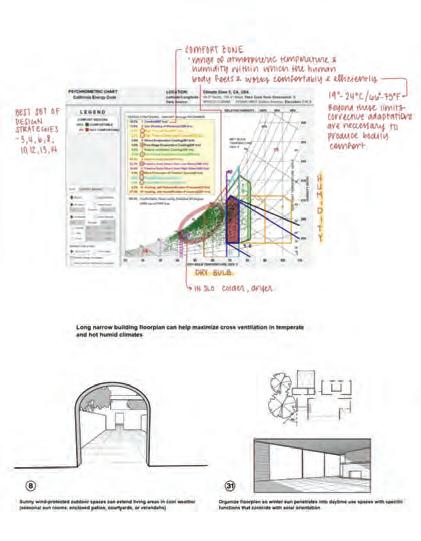
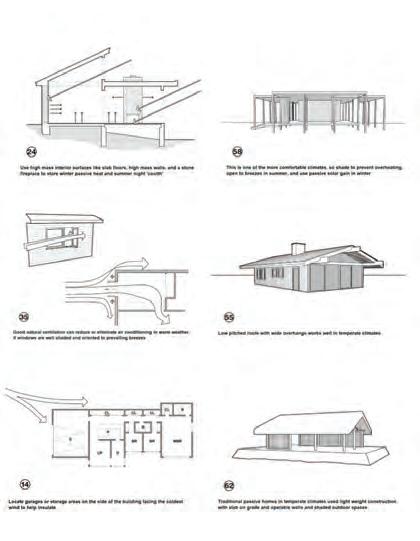
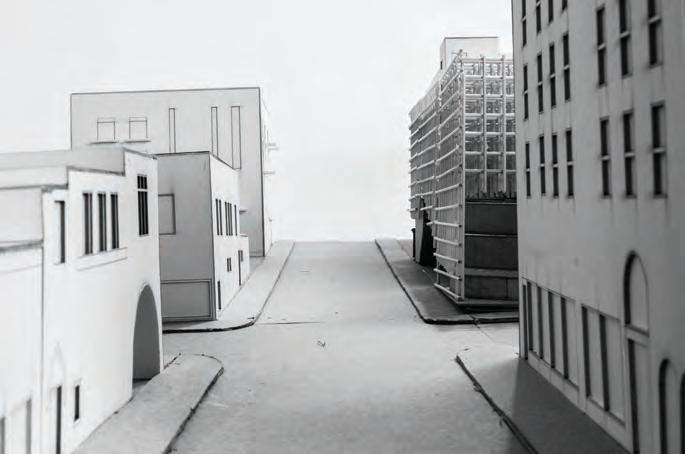
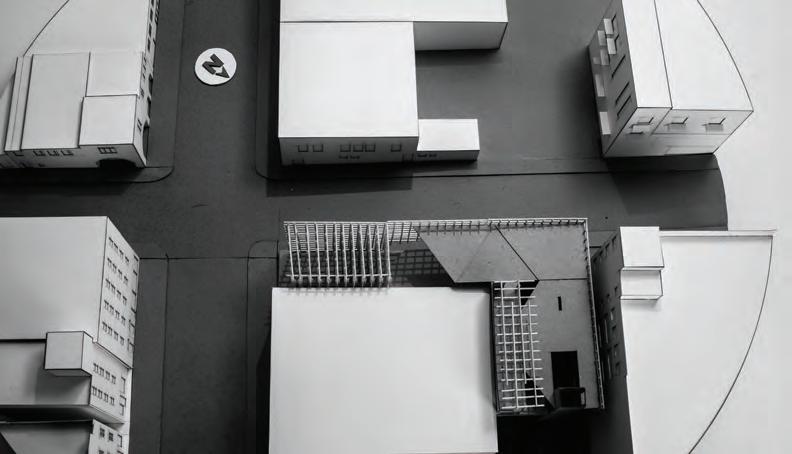
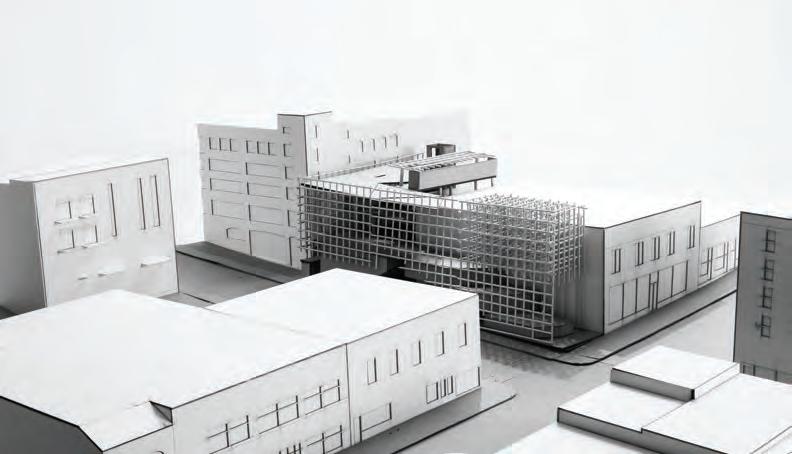

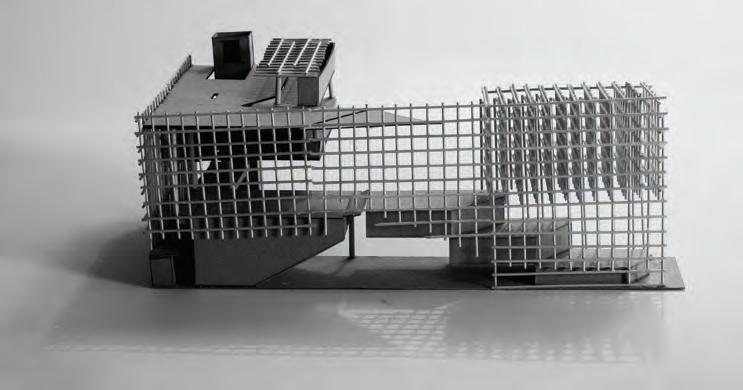
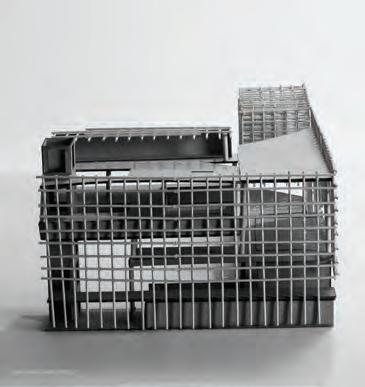
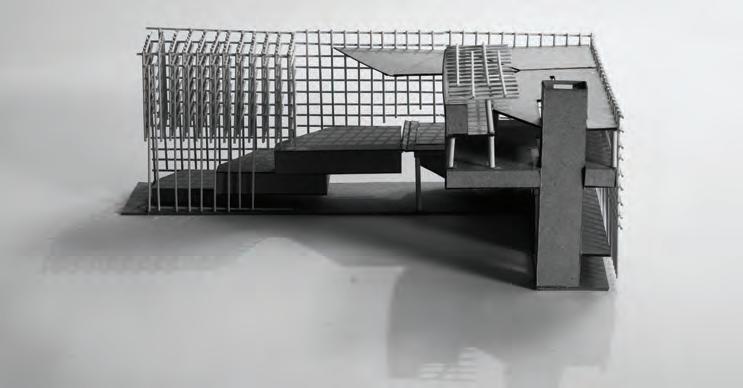
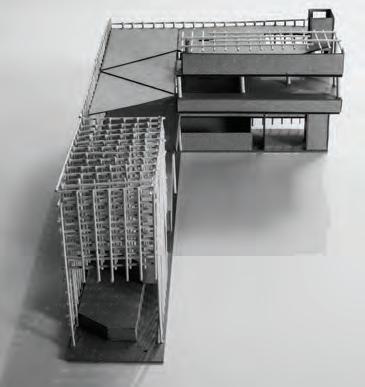
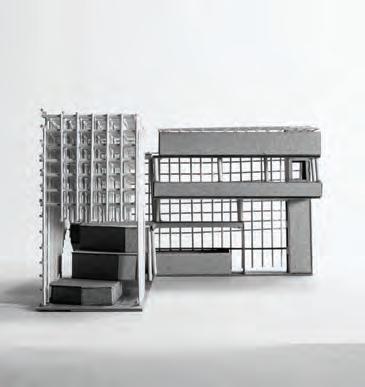
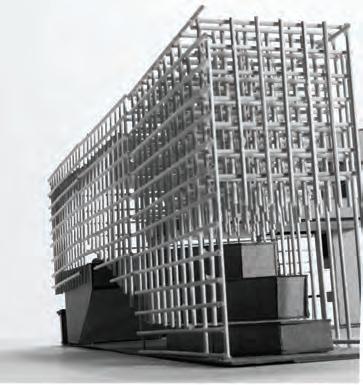
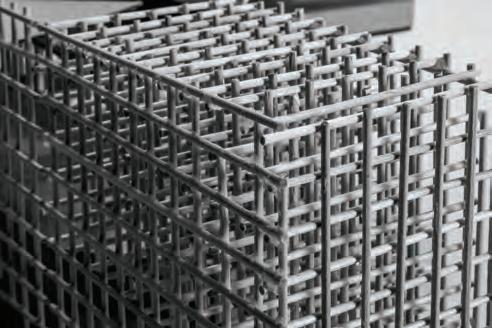
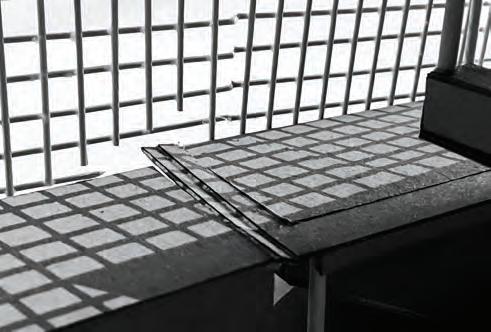
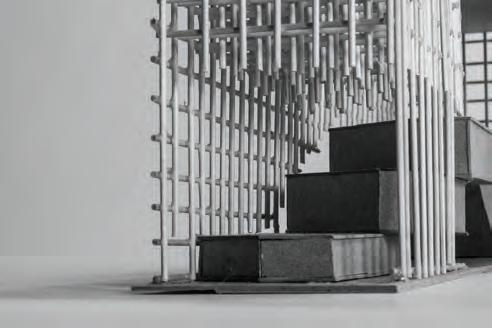
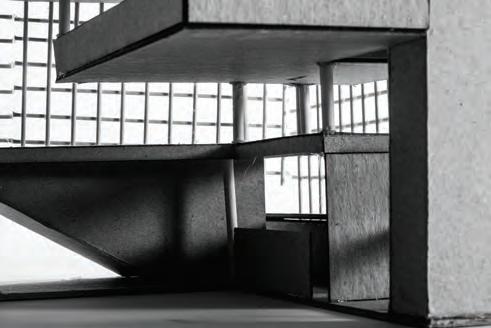

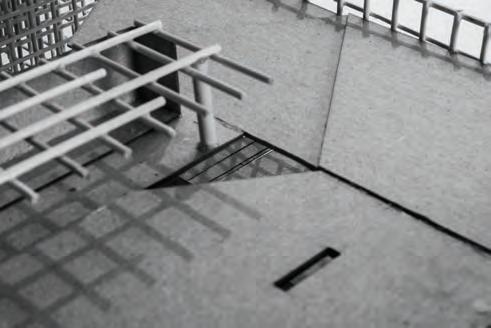
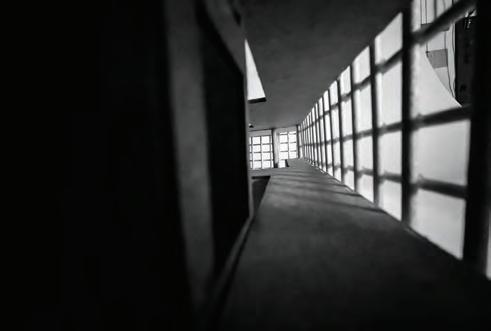

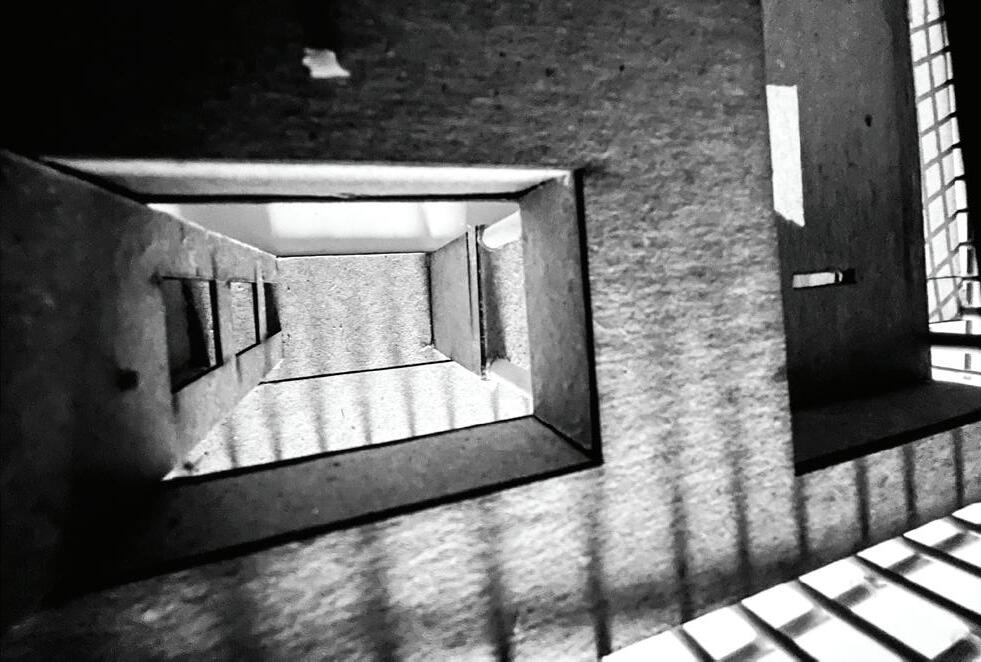
Floor Plans with highlighted facade using brown hatch and highlighted pools using blue hatch
Public Programs placed strategically closest to most public street interersections while private are tucked into the right upper corner, the most private location
ENTRANCE/ ACCESSIBILITY
PUBLIC GATHERING SPACE
POOLS (SHALLOW, DIVE, LAP)
BATHROOM (ABOVE), CHANGING/WARMING ROOMS (BELOW)
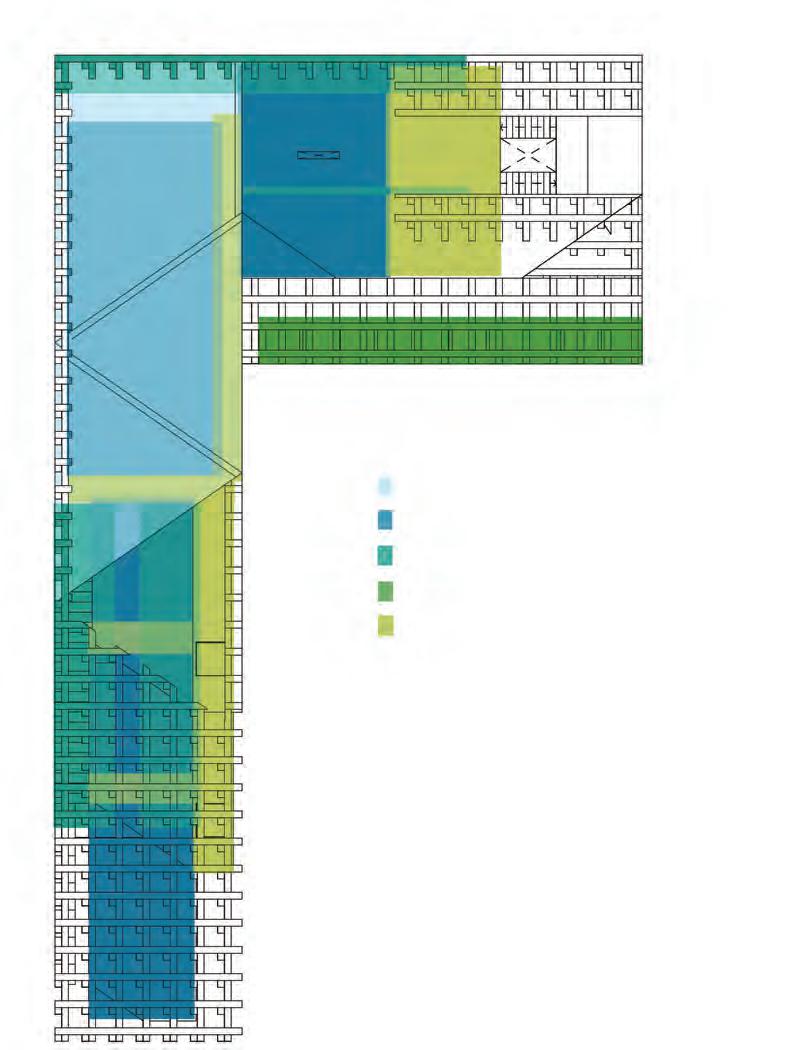
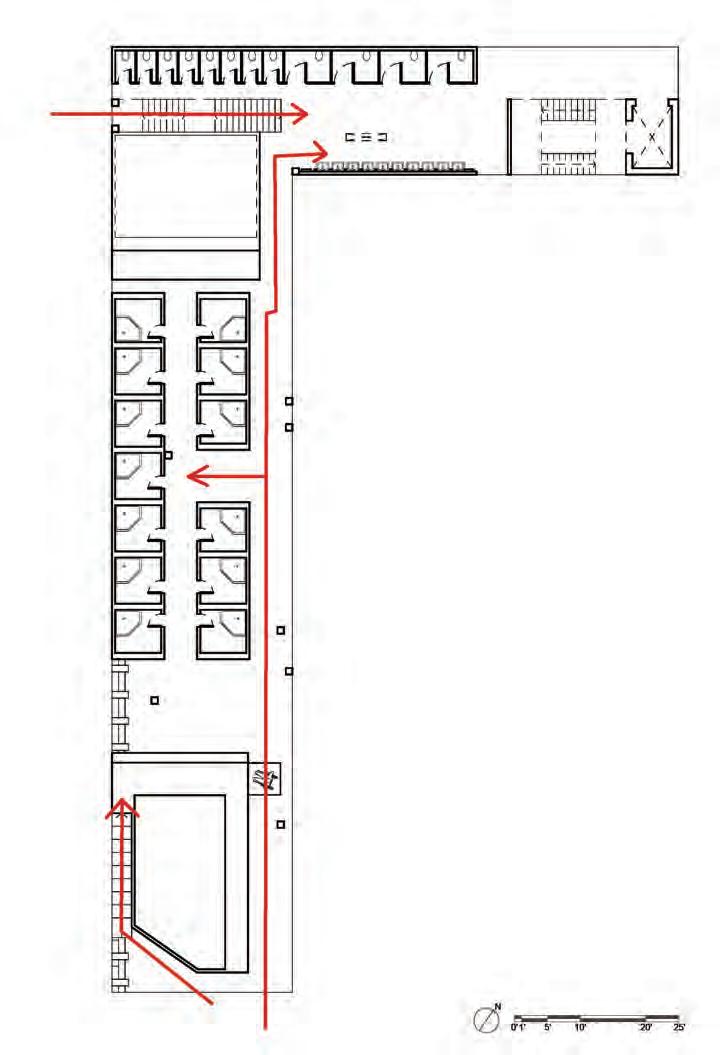
INTROSPECTIVE ROOMS
LEISURE SPACE
PROJECTOR
Synthesizing ideas about site, program, and circulation into a project proposal
Using physical models to describe and revise a project proposal
Demonstrating understanding of the biases of various projection and image types
Spring 2021 | Instructor: Margaret Kirk
A parking garage turned film enthusiast central has been designed with the intent of creating a tension between realities and the stretching of them. In relation to film, oftentimes things done off script produce unpredictable gems and experiences that couldn’t have been done with a script. Similarly through the various forms in the parking garage there’s a sense of stretching the bounds and limits to create non-traditional forms and unique experiences for particular programs.
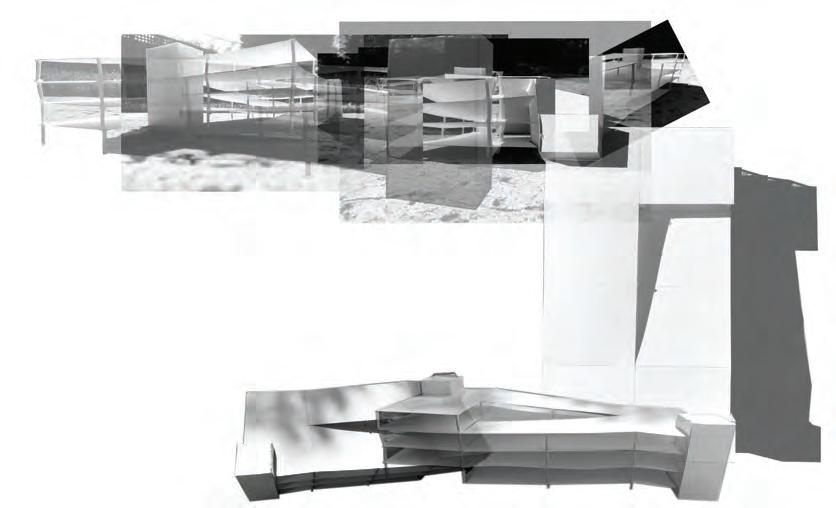
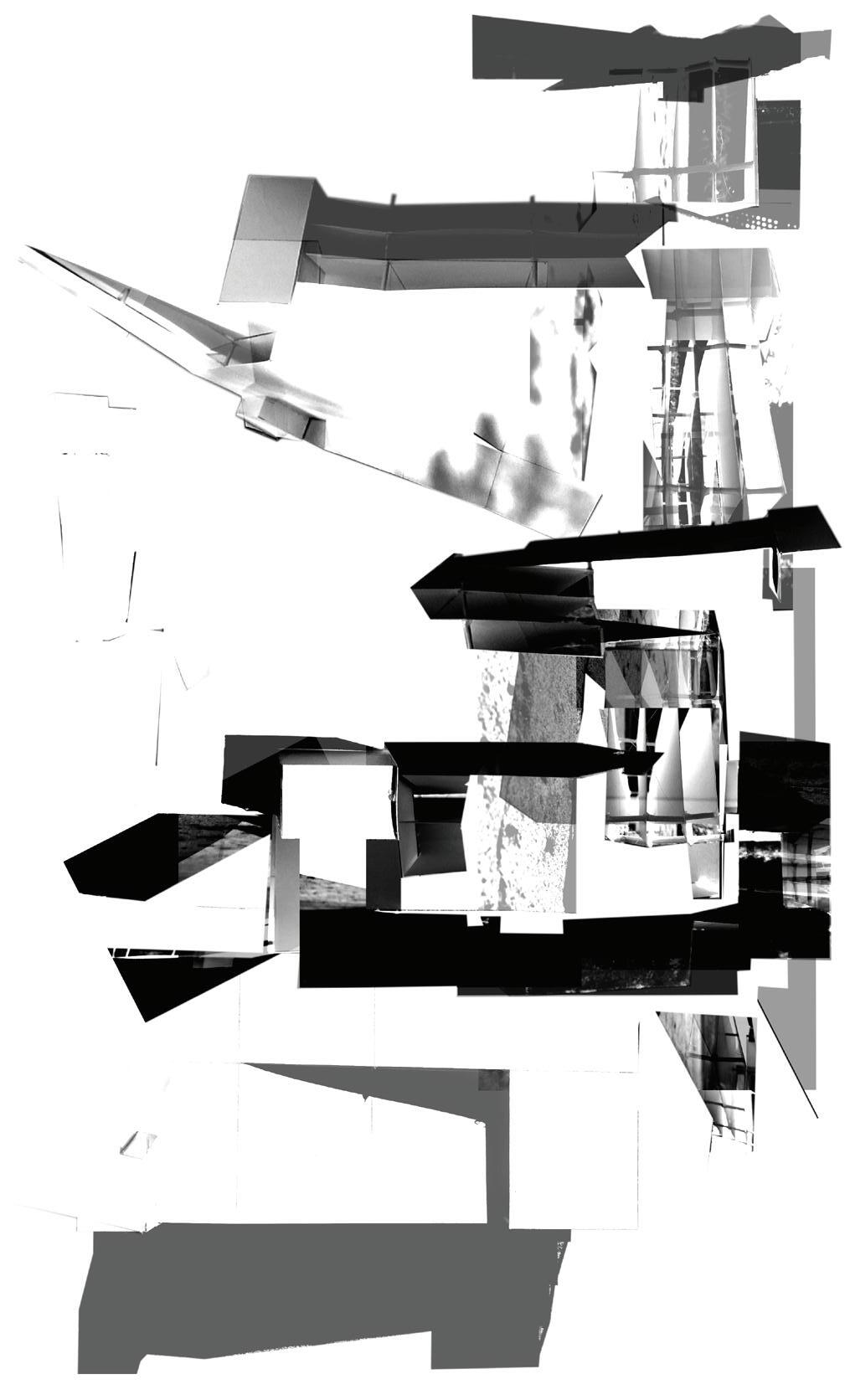
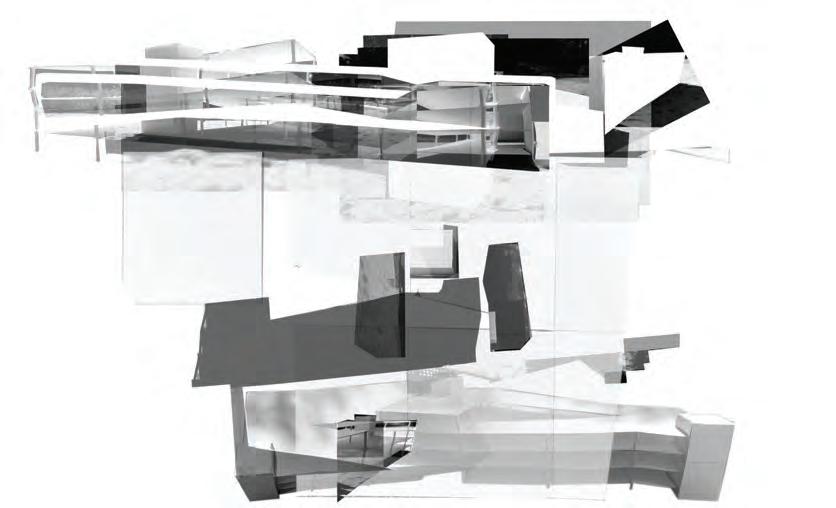
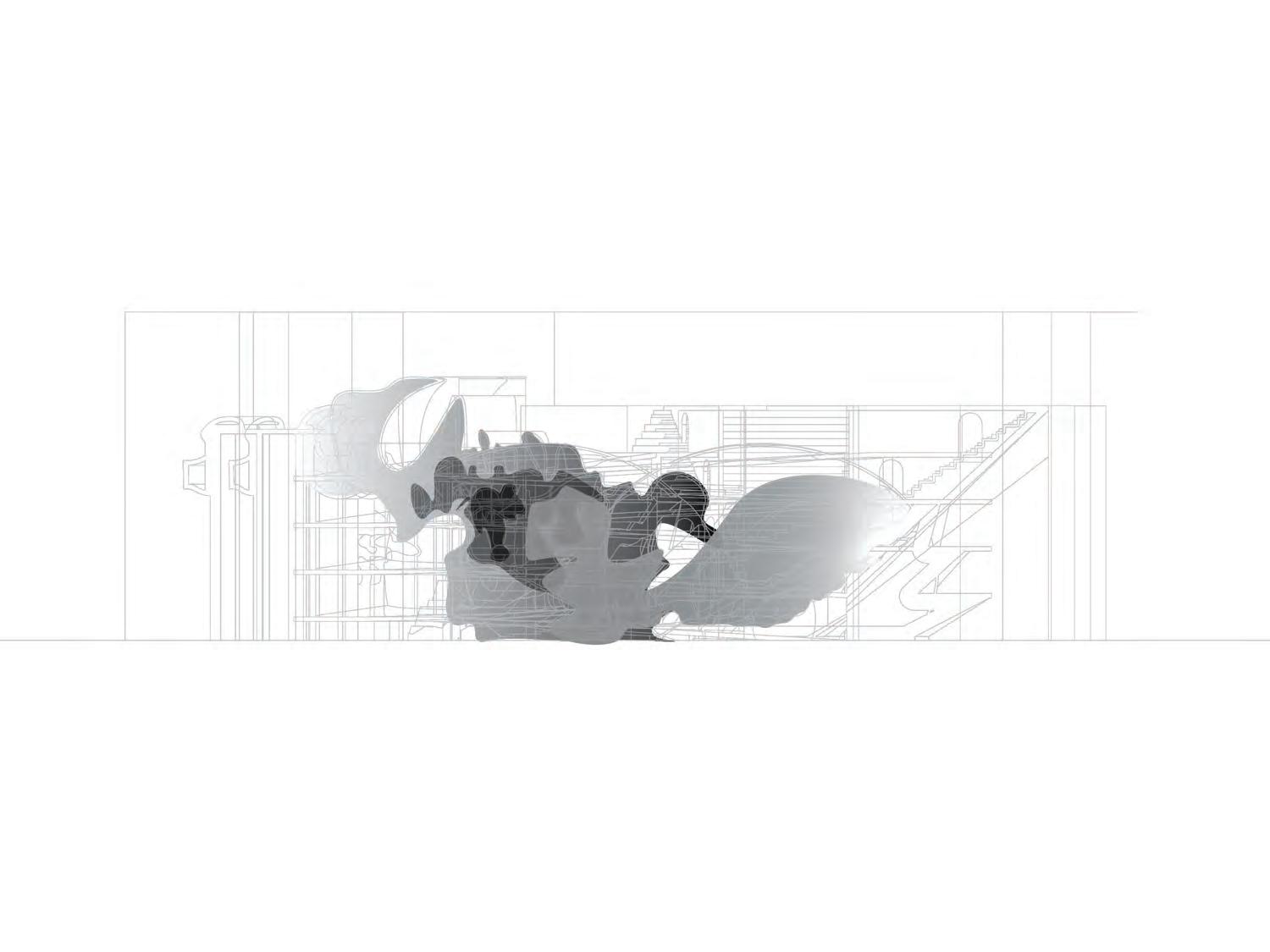
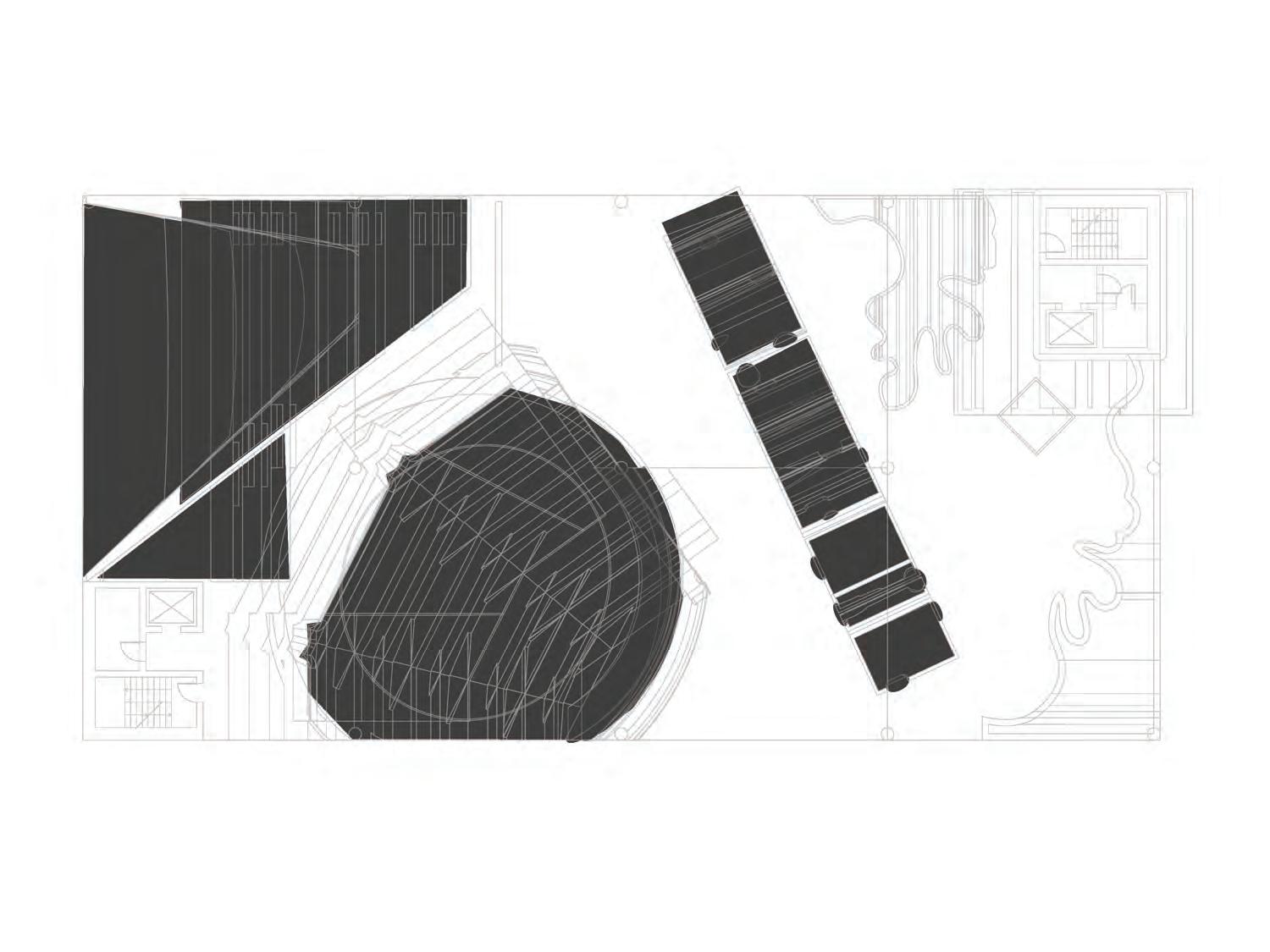
HOME
Using anthropometric data to create a unique grid which relates people, objects, and space
Using a graphic scale to describe relative sizes of space and objects in a drawing
Comparing dissimilar plan principles through drawing
Using architectural line weights and line types to describe hierarchies among various scales of information
Reflecting critically on domestic architecture and articulating ideas through drawing
Winter 2021 | Instructor: Ajay Manthripragada
PLAN FOR PRIVACY
PLAN FOR CONNECTIVITY
DOUBLE OCCUPANCY
Further exploring the theories and tools of precedent analysis
Implementing and instrumentalizing oblique projection to both analytical and productive ends
Developing a strategy for the novel use of a pre-exisiting organizational grid
Designing and arranging walls, passages, envelopes and openings to organize objects and inhabitants in a relational matrix
Formulating a thesis in which design work and written description mutually support a critical dialogue
Winter 2021 | Instructor: Ajay Manthripragada
FULL HOUSE
Using projective drawing to orchestrate a relationship between grid, plan, and envelope
Developing a feedback loop between drawings and physical models
Making informed decisions about proximities and proportions in residential architecture
Demonstrating mastery of architectural drawing conventions including lineweights, linetypes, and the precise and accurate use of section markers
NOMAS
Cal Poly’s National Organization of Minority Architects
2023 Vice President
2022 Co-president
2020-2021 design team member
The underlying theme behind the mural is topography. Each of us come from very different places and backgrounds but find ourselves connected through our interest in architecture and environmental design. Whether we are architecture, architectural engineering, city and regional planning, construction management, or landscape architecture majors, we all have to create on the earth’s land, the built environment. We are conceptualizing a topography that currently doesn’t physically exist in this world but one that derives itself from the intersection of each of our individual stories. The topography in this mural exemplifies the curves and the shapes that architects build on, architectural engineers are bound to the constraints of, city and regional planners form communities in, construction managers derive materials from, and landscape architects sculpt. Our society is extremely diverse and as students of CAED, we are one community.
Although the mural is fixed to its frame/wall and is static, there are still options for user interactivity and for the mural to be customized. Implementing LED lighting allows us not only to incorporate the colors of the CAED majors into the design, but also allows the mural to take over the entirety of the bridge gallery through the play of light and shadow. The lighting can also display colors to celebrate CAED’s diversity further on holidays and pride and history months. The mural’s design includes various niches and “pockets” formed by the topography, creating different perceptions of the mural depending on the viewer’s position throughout the space; these hidden spaces provide opportunities for discovery and for displaying models or objects that CAED-affiliated members wish to showcase. Additionally, hooks on more visible planes of the mural will provide students with the opportunity to showcase their work, inform the community of upcoming events or other topics of importance through posters and other hangable items.
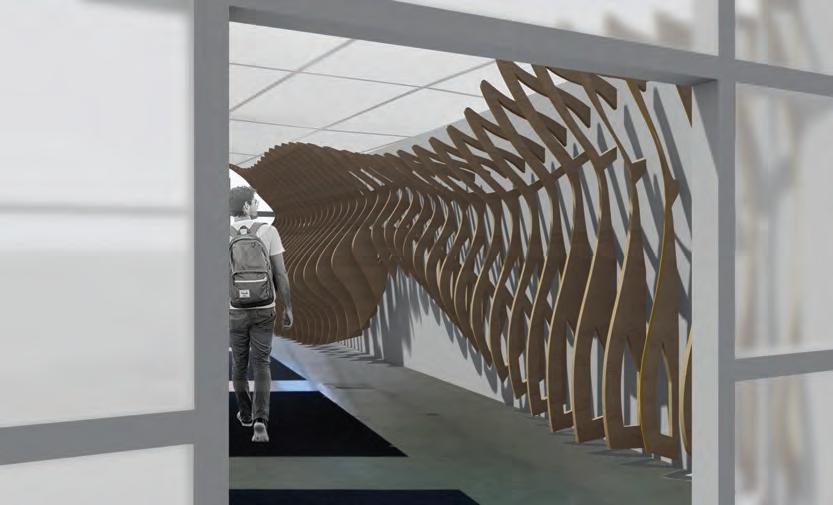
In this way, the mural is a mirror of how we wish to “leave our marks” on the greater world by shaping the environments around us.
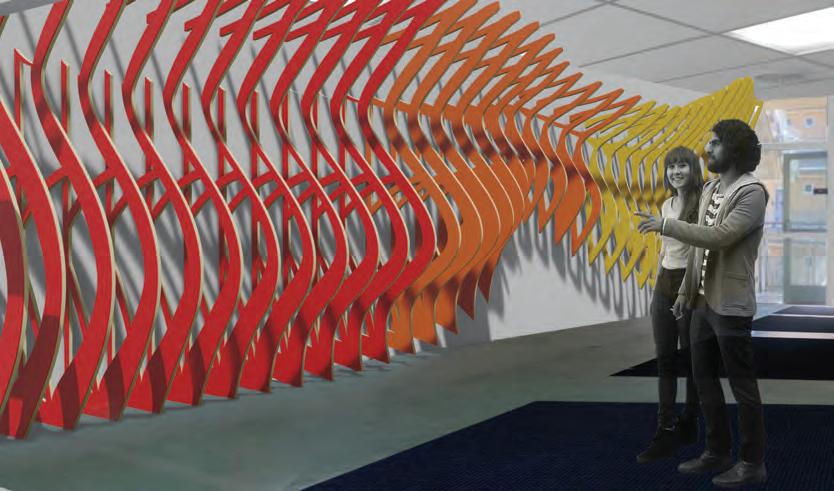 2020 Bridge Gallery Mural Proposal
NOMAS Design Team of 6
The Bridge Mural Gallery symbolizes the majors of College of Architecture and Environmental Design (CAED).
2020 Bridge Gallery Mural Proposal
NOMAS Design Team of 6
The Bridge Mural Gallery symbolizes the majors of College of Architecture and Environmental Design (CAED).
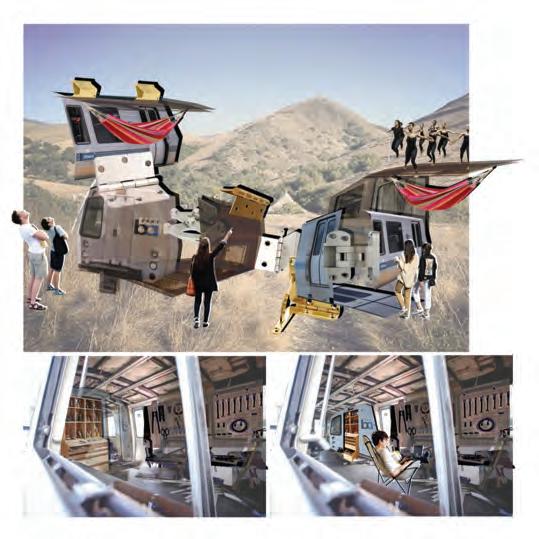
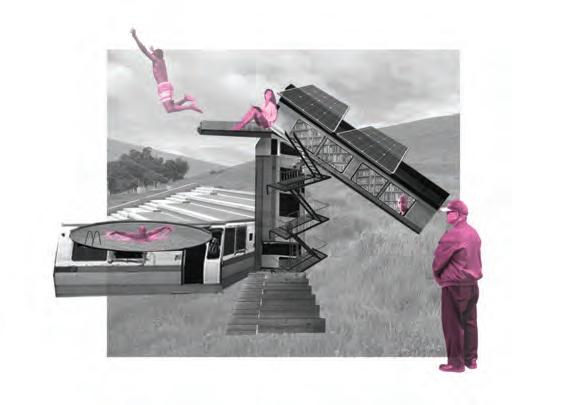
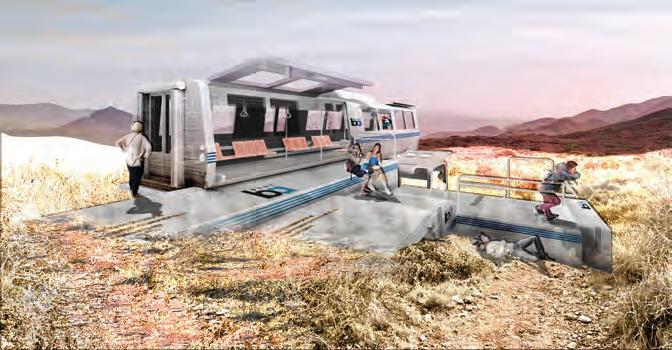
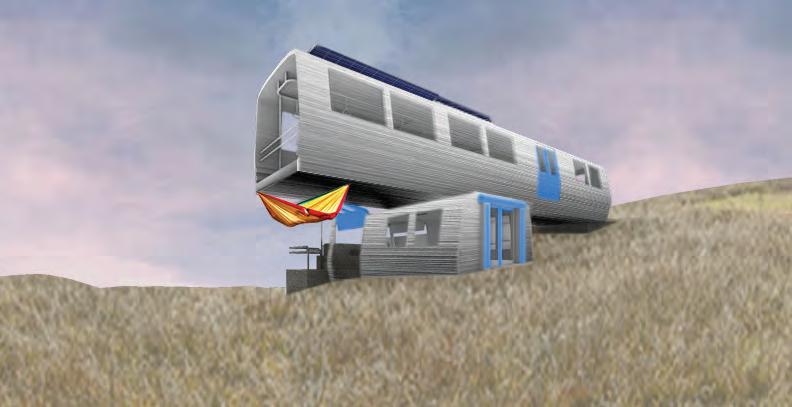
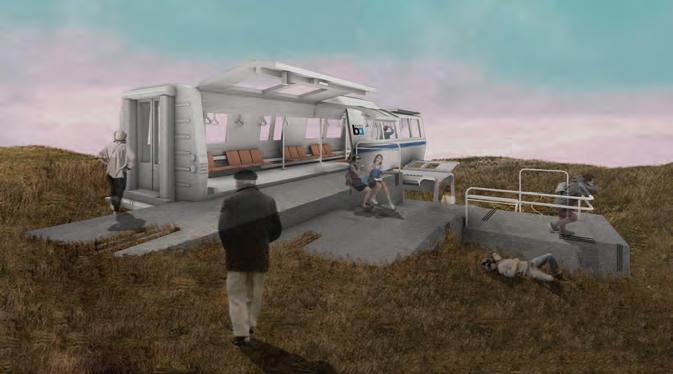
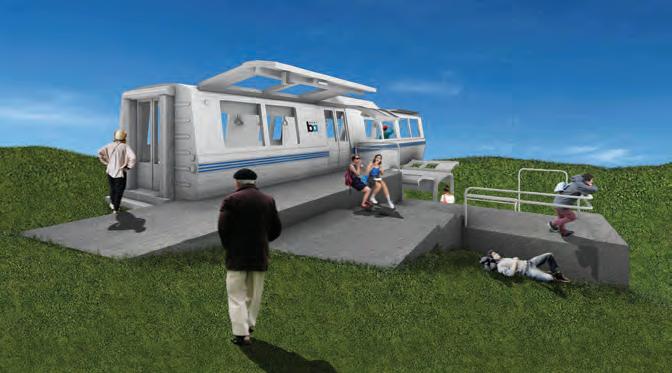
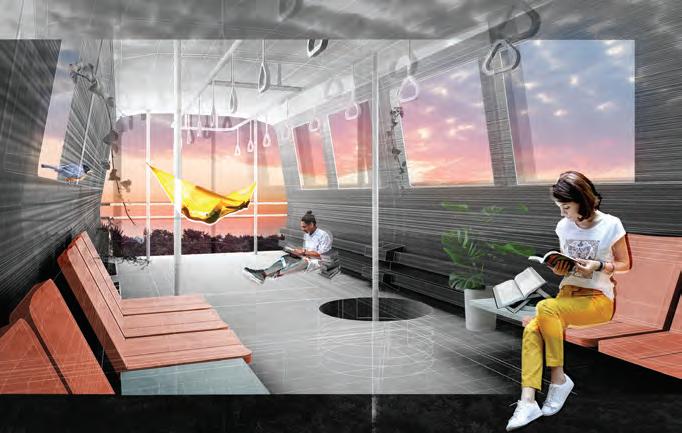


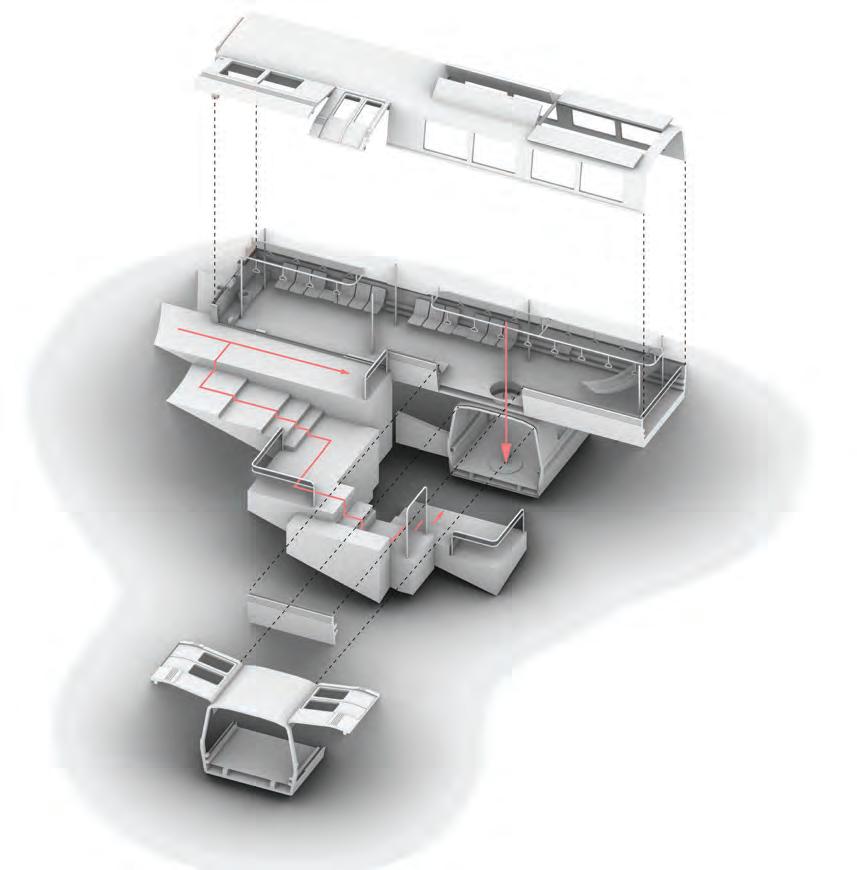
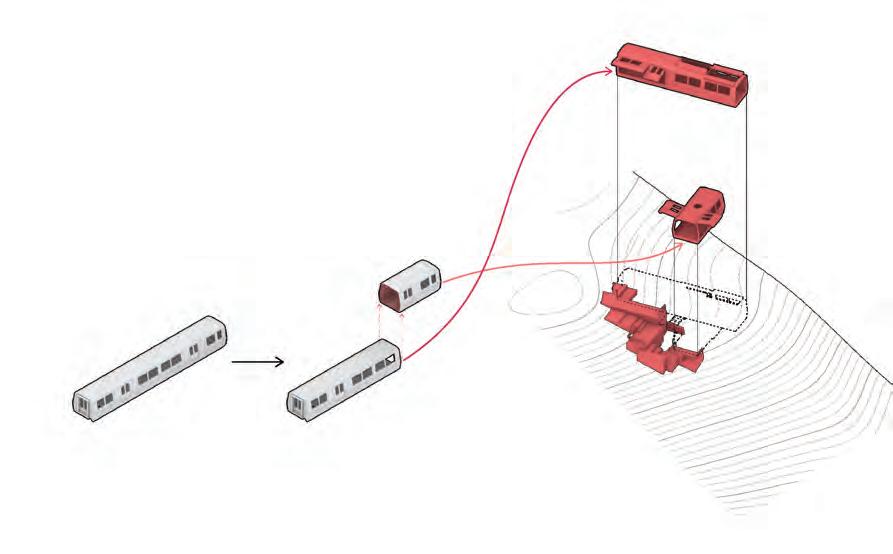
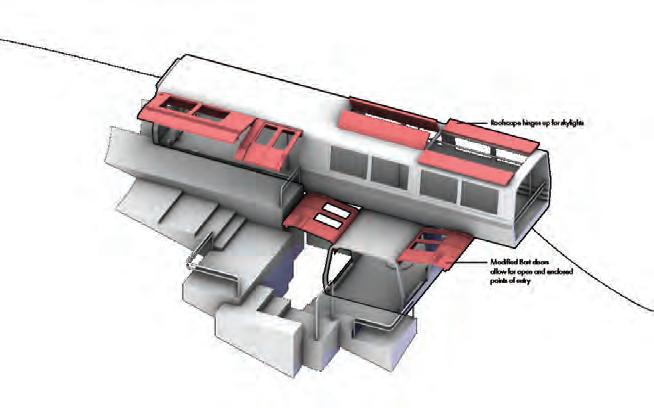
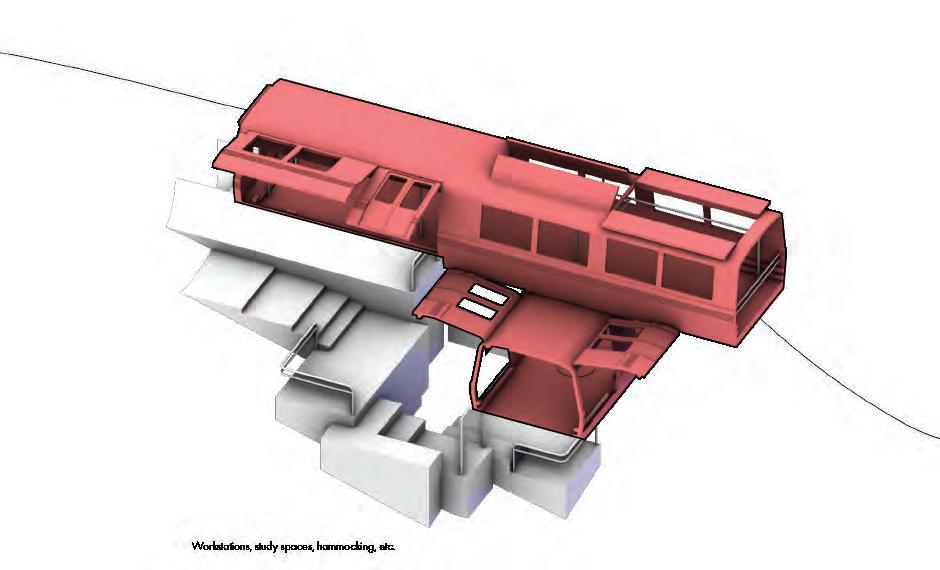
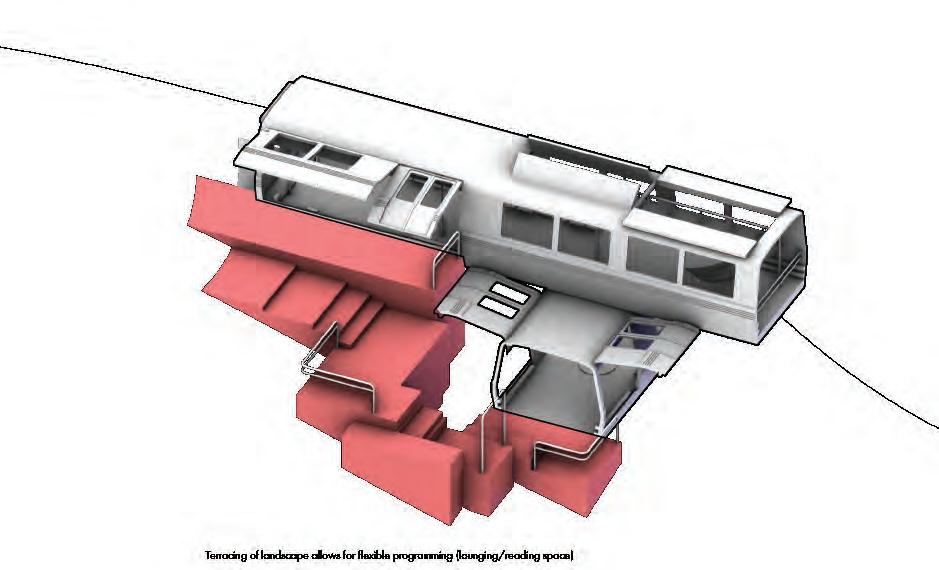
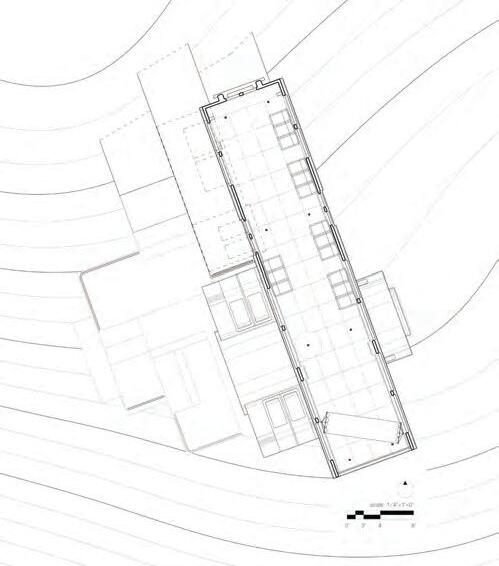
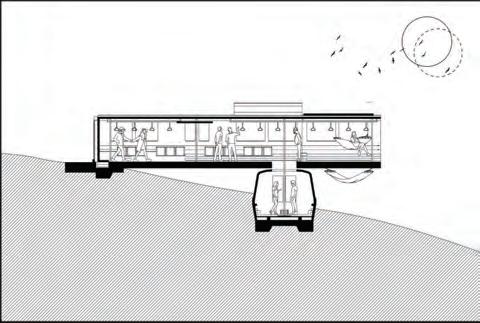

Our design team imagined the legacy of a home as a living architecture that gets to see many families come and go, each group representing a different family in a different collaged manner, our group focusing on the legacy through the accumulation of objects the family aquires through their duration in the home. These three drawings track the journey of one of the many families who inhabit this house. To us the house is not just about the four walls that encapsulate rooms and provide a roof over the head of a family, which of course are invaluable, but also the memories. The home comes from the experiences, the love and care, the good and the bad times, the things we learn and the things we imbibe, and the mementos to which we assign meaning and value. We chose to represent these memories through these objects as we shake them out of the home. This family like any other is not perfect but it is beautiful in its own way. In the first drawing we can see the morning light shining through the windows as the family is finding its grounds and navigating relationships. The second drawing is in daylight as the family has found their flow. The third and last drawing is in sunset as the family is in its last years in the house that they have called home for the last twenty years. It is sad to leave this house but with them they will take the cherished memories, and the objects that have memories attached to them, that made this house a home.
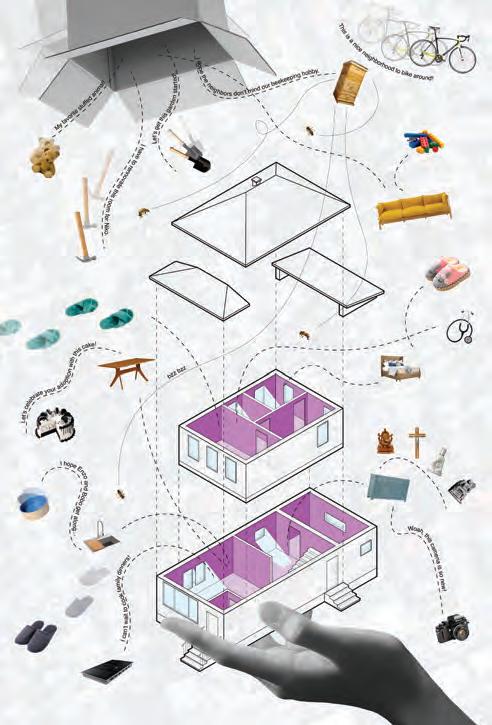
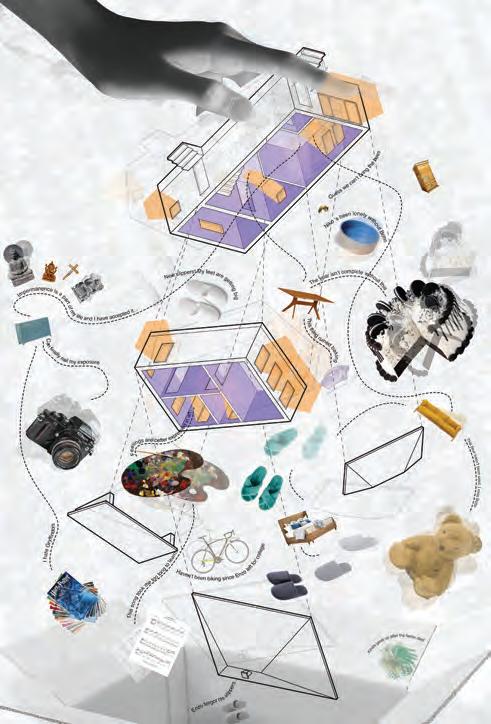
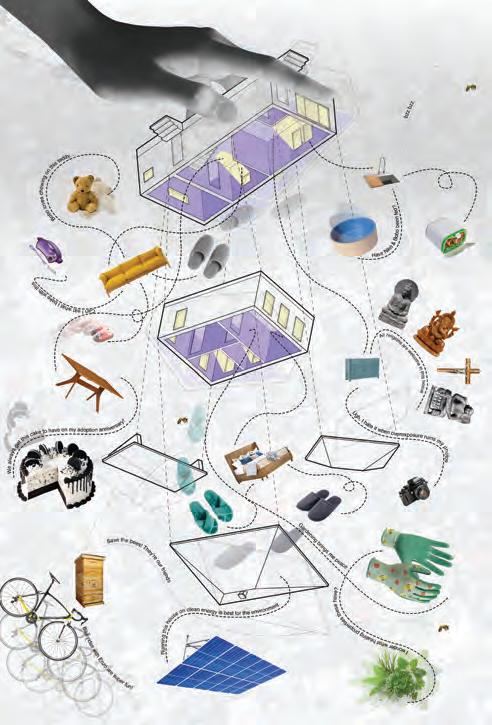
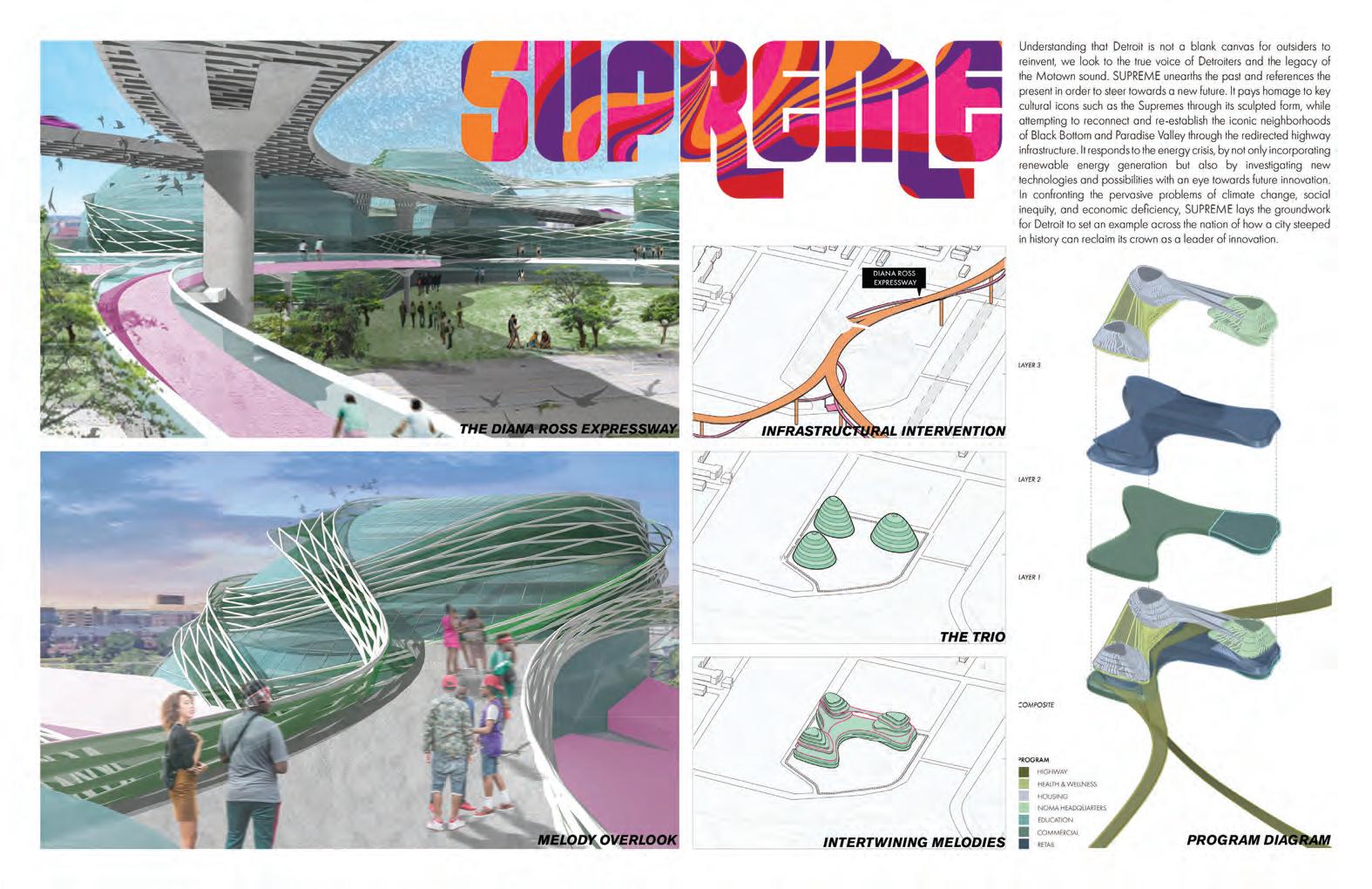

“The Synapse Symphony” pays homage to North Nashville, Tennessee’s past and present by prioritizing the reunification of a previously severed neighborhood while revitalizing and illuminating today’s community, and by sowing the seeds for North Nashville to determine its own future through placemaking. In order to repair the damages caused by the I-40, the major design strategy implemented to allow the community to retake ownership of their land is pushing the divisive interstate underground. Residents can celebrate their history of musical talent, thriving black businesses, and activism.
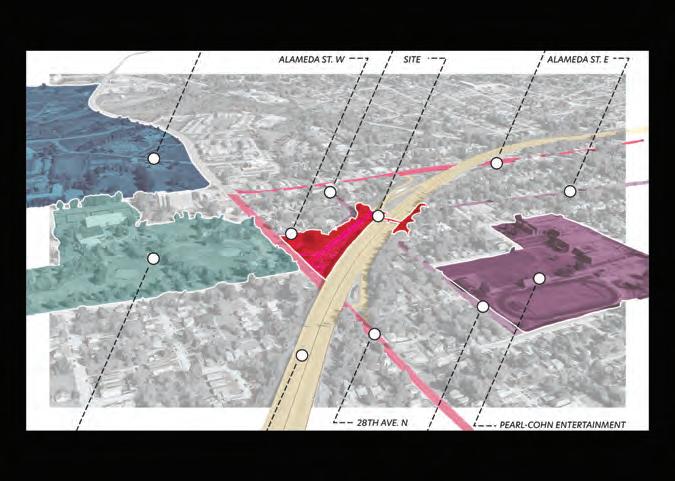
The Synapse Symphony conducts itself towards the local community with integrated musical practice rooms, recreational park space as an extension of Hadley Park, a sweeping monolith serving as a circulatory gallery, and a space for mentorship between Pearl-Cohn High School and HBCUs such as Tennessee State University. By minimizing the highway’s presence at the ground plane, the community is able to re-weave streets, grant access to student resources, and set a precedent for additional communities to take back ownership of what was stolen from them. This design does not reinvent or try to act as a tourist attraction but rather supplements and highlights the pride and richness of the North Nashvillian community.
