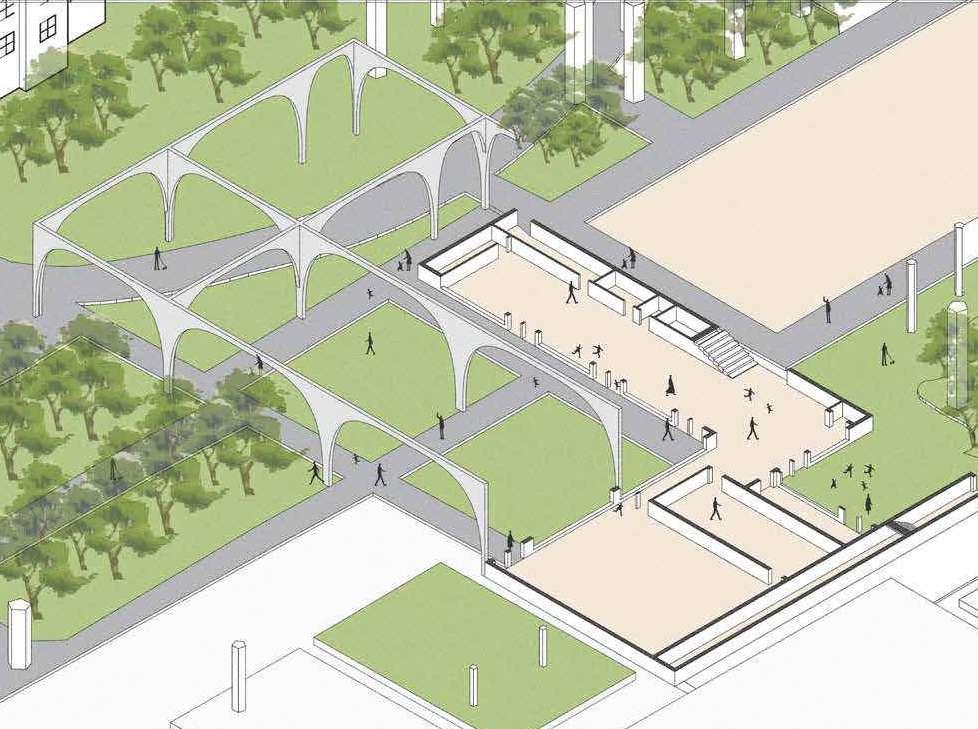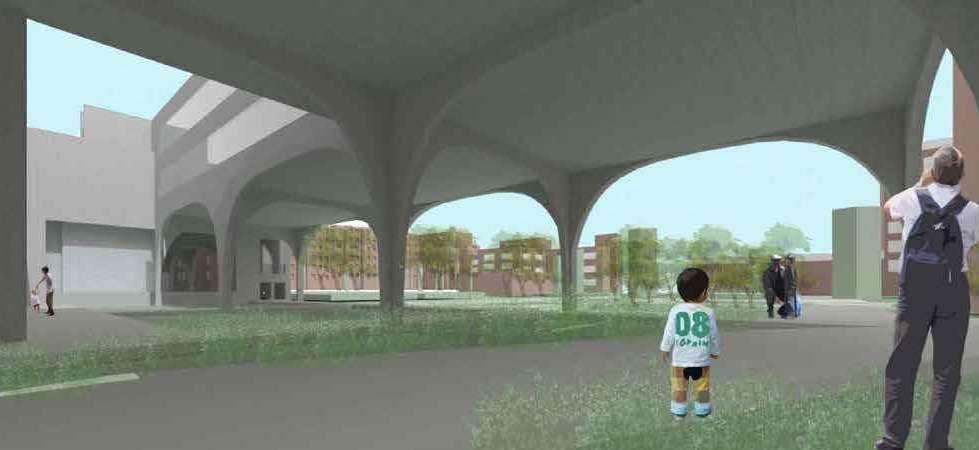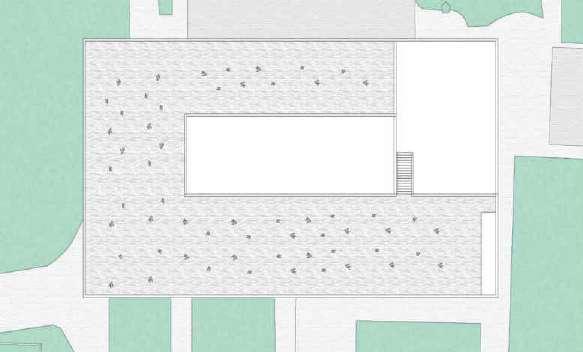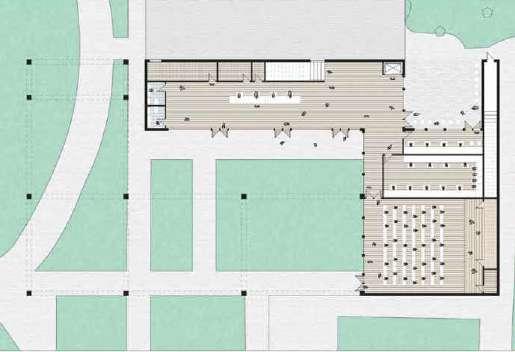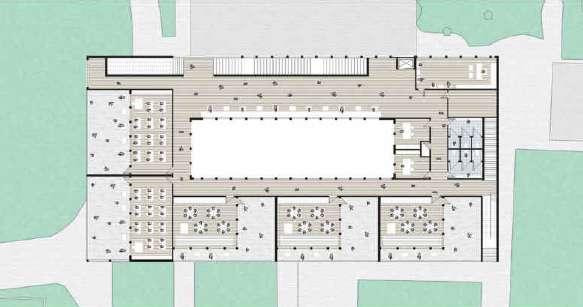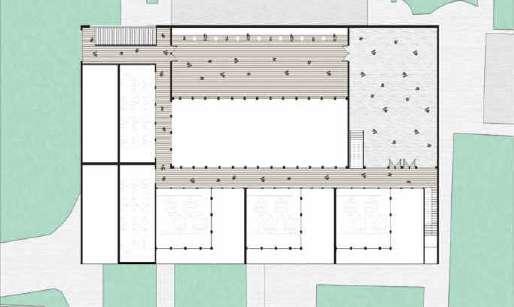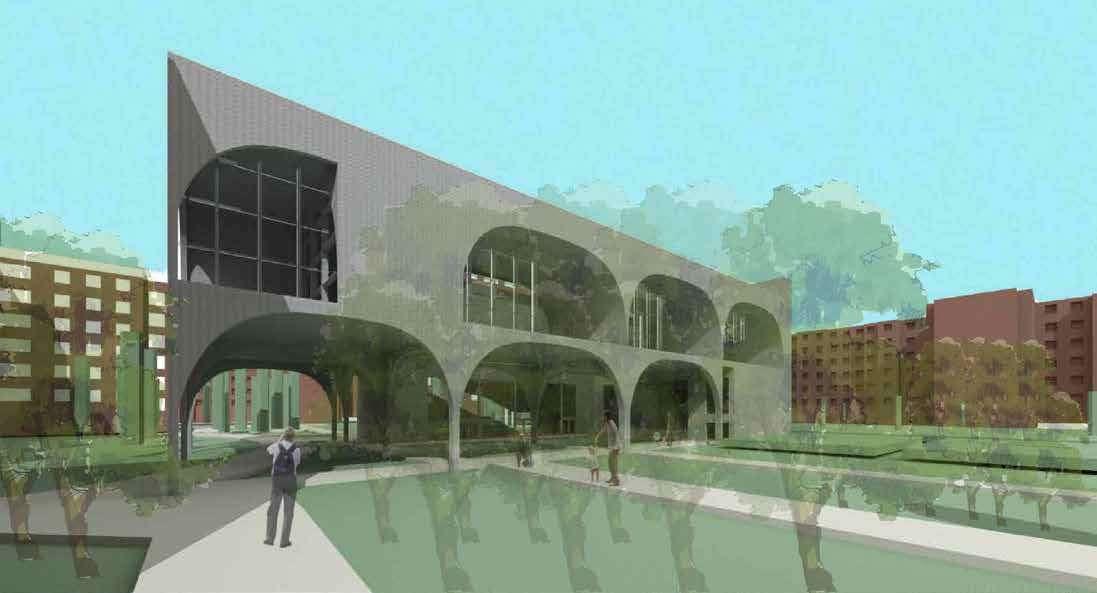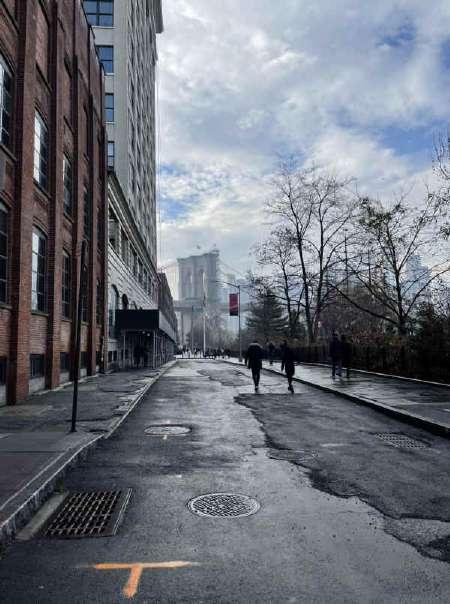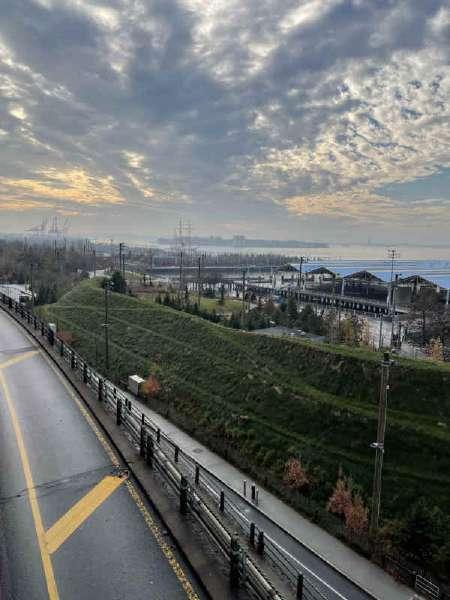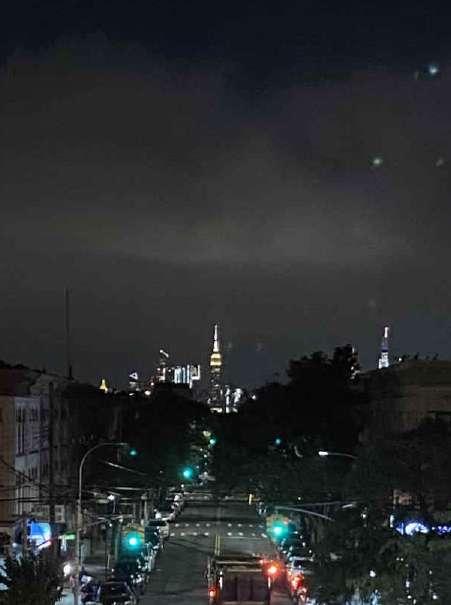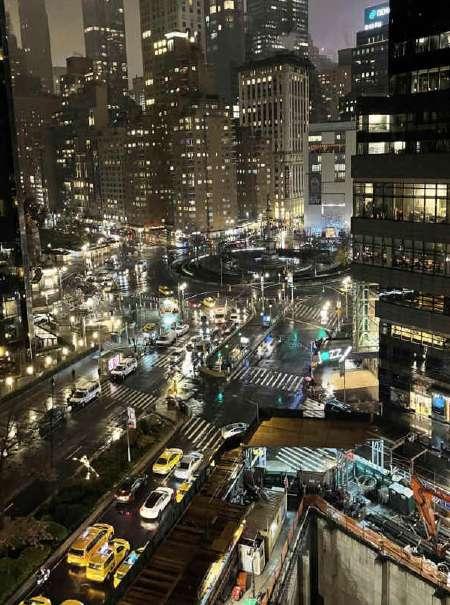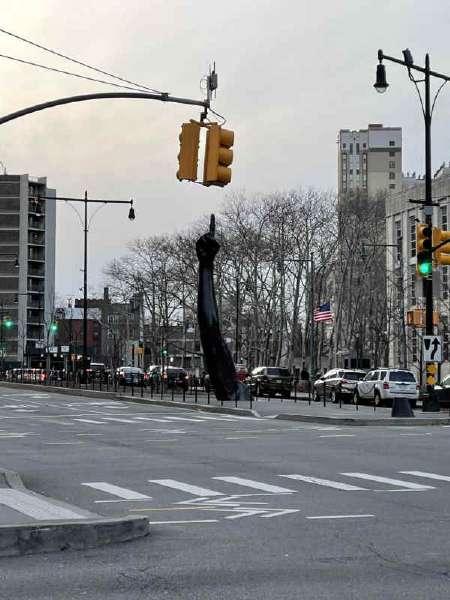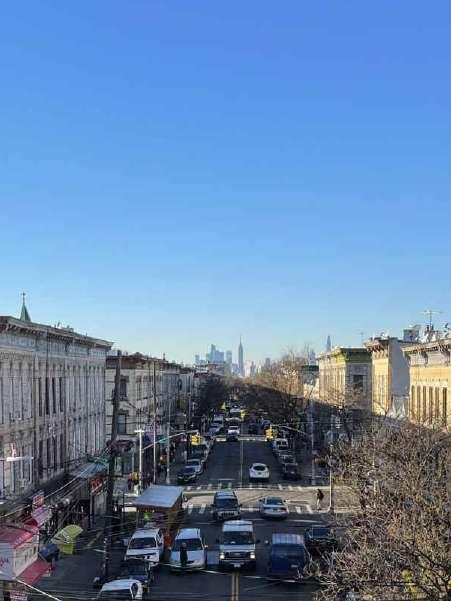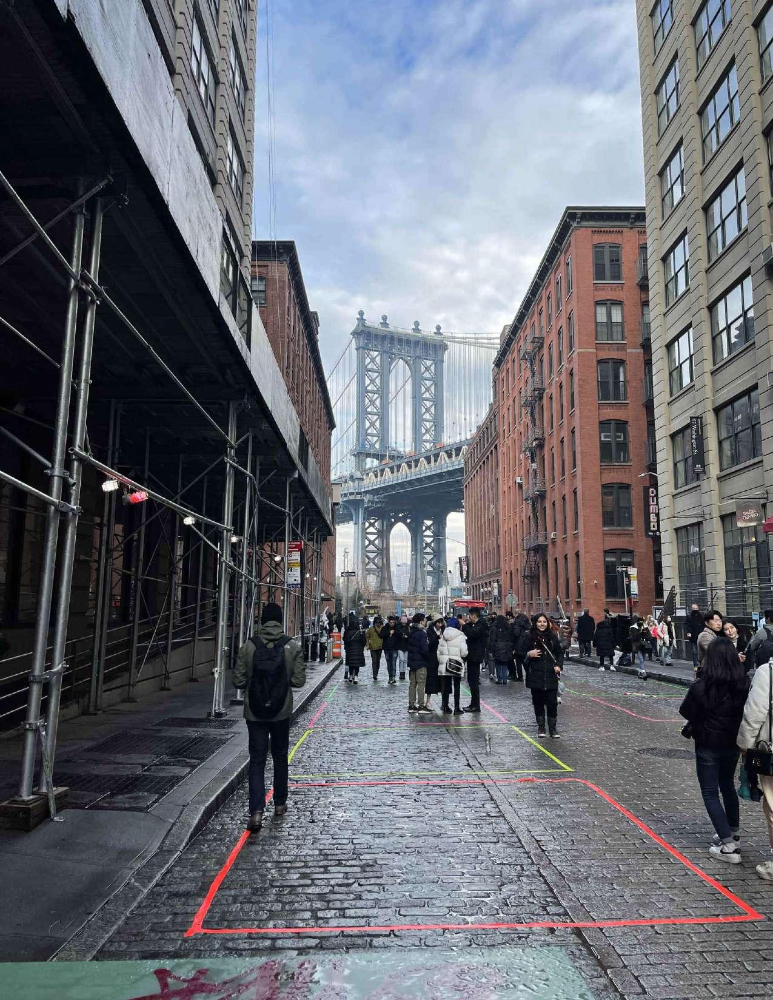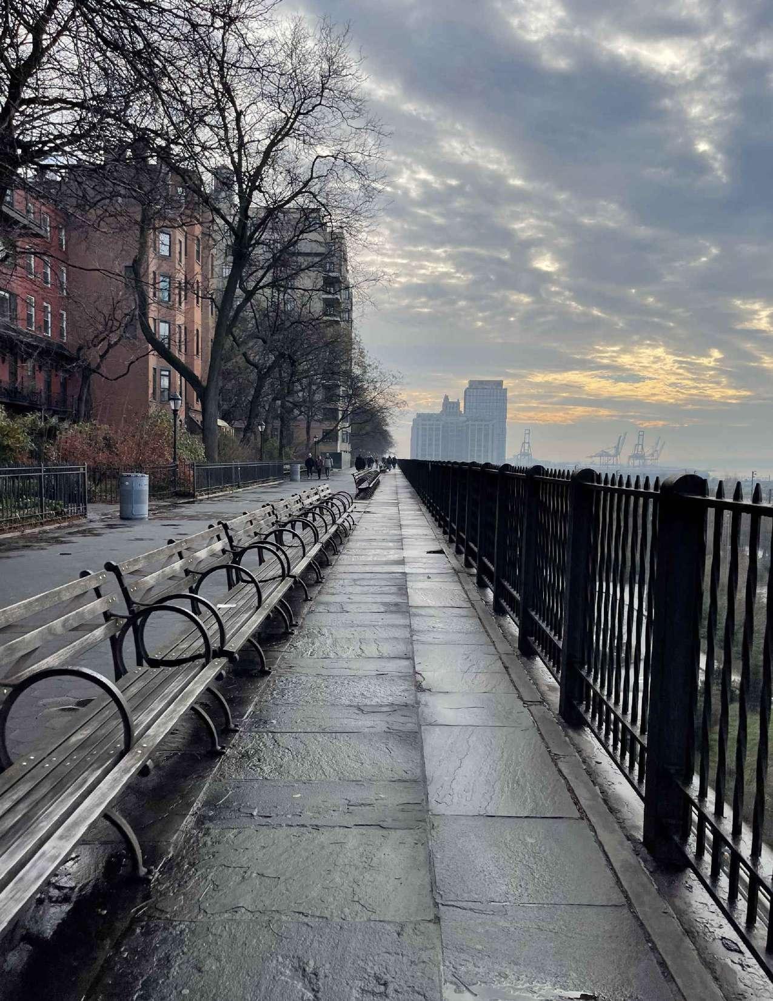BERSI KUCI
UNDRGRADUATE PORTFOLIO
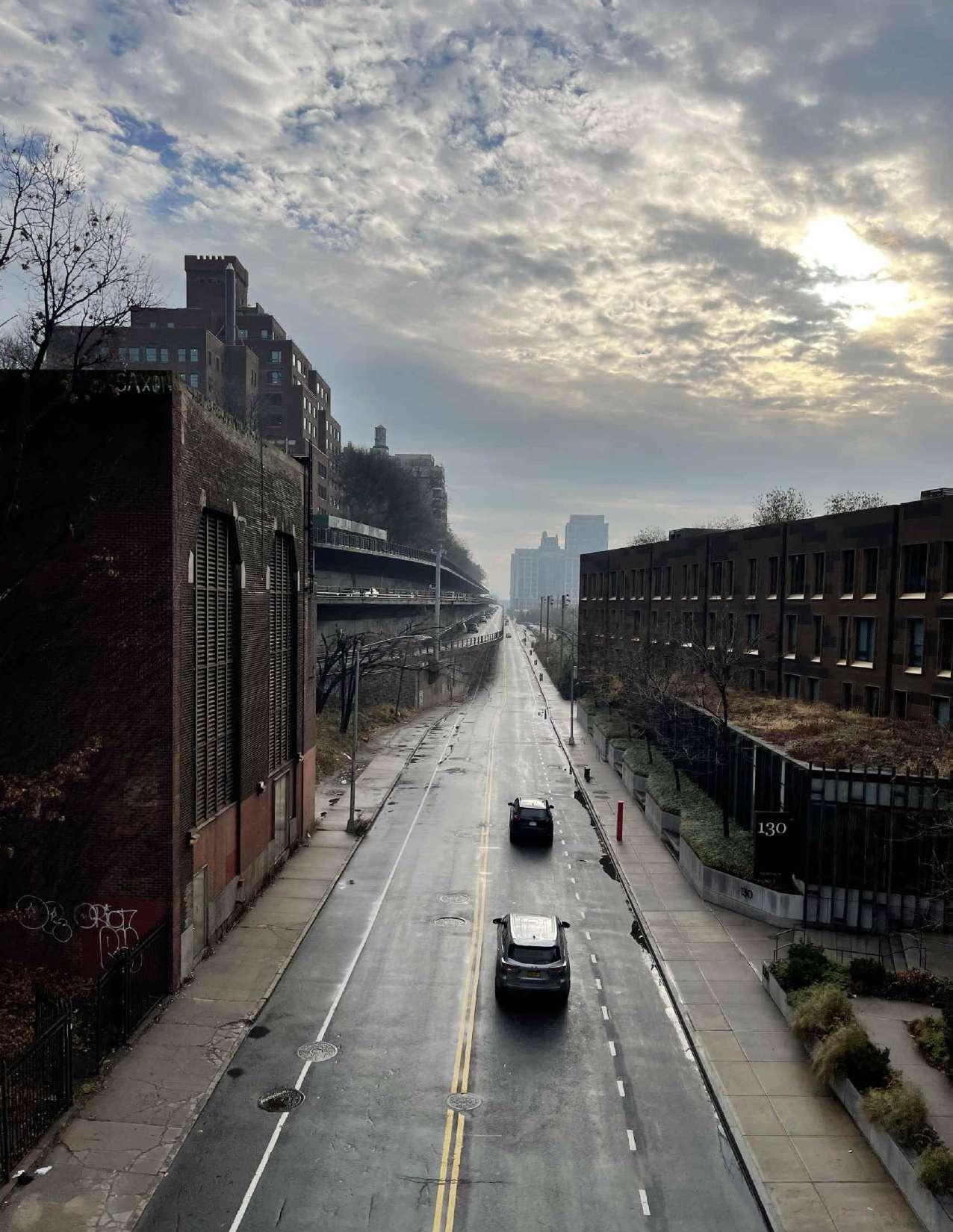


Queens, NY | (917) 864-8320
New York Institute of Technology
New York, NY
Bachelor ’ s Degree in Architecture (B.Arch) Expected Graduation: May 2023
Honors: Dean’s List 2019, 2020, 2021, 2022, and 2023
Cumulative GPA: 3.5/4.0
Relevant Coursework: Architectural Design I-VIII, Building Construction I, II, Statics & Strength of Materials, Reinforced Concrete Design, Environmental Systems I, II, Computer-Aided Construction Drawings, Environmental Site Planning, City Planning, Advanced Structural Concepts I
R Cubed / Social Resilience, Architecture Elective Course Jan 2021 – May 2021
● Developed a digital tool that helps visualize data comprehensively across multiple infrastructures to reveal community vulnerabilities due to various disaster threats and cascading system failures. Led a symposium with 50+ professionals, community stakeholders, and other students to test-drive the beta version of R-Cubed.
Thesis / Rethinking Shrinking, Design VII - Design VIII
Sept. 2022 – May 2023
● Spent time researching the worldwide phenomena of shrinking cities. Analyzed the site of Memalial, Tepelene (Albania) and why the town had suffered shrinkage. Proposed design solutions based on different initiatives of developing industries through different phases to reconfigure the town towards a new identity
John D. Calcagnile Queens, NY
Architectural Intern
● Drafting plans, sections, and details through AutoCAD.
June 2022 – Present
● Dealt with Residential projects located around New York, predominantly in the Queens area.
● Aided in the design and drafting of buildings while dealing with building codes and regulations.
Lisa Management Brooklyn, NY
Doorman/Concierge Oct 2021 – June 2022
● Represent new luxury building at front desk while greeting and attending to needs of 97+ families.
● Oversee traffic in and out of the building, and track packages and deliveries for residents.
● Cover shifts that are left vacant by others due to emergencies or any other reasons. Including a range of overnight, morning, and afternoon-evening shifts.
Core Management New York, NY
Doorman/Porter Mar 2020 – Oct 2021
● Supervised building as porter/handyman on daily basis. Ensured building systems were operating smoothly
● Provided to the needs of residents which ranged from fixing mechanical issues in unit to setting up fixtures.
● Promoted to part-time doorman where I attended the front desk to greet guests and residents while taking care of their concerns.
● Autodesk Programs: AutoCAD, Revit with BIM
● 3D Design Software: Rhino3D and Rhino plug-ins such as Enscape, V-Ray, and Grasshopper
● Adobe Programs: Illustrator, Photoshop, InDesign, etc.
● Miscellaneous: Excel, Word, Powerpoint, Hand Drafting and Physical Modeling
● Languages: Fluent - English, and Albanian; Elementary - Italian and Spanish
● SB2K Drafting: Co-owner of drafting company
- 4 main sides to the site
- Street Side
- Socrtes Park Side
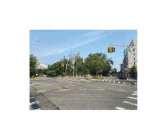
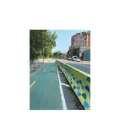

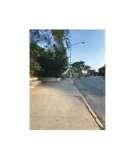

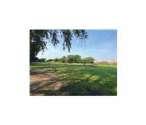

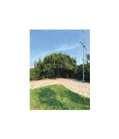
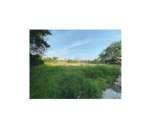
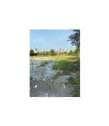
- Hudson River Side

- Kayak Launch Side
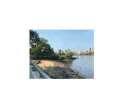
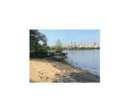
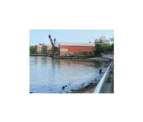
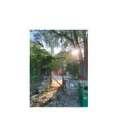
- The 4 main sides determine the 4 parts of the building
- Pinwheel wirth a center and 4 parts where negative space helps differentiate the spaces
- Center of the pinwheel is ”The Fifth” piece which connects the 4 parts and has circulation and program revolvoing around it
- Center and 4 Parts that revolve around it
- Center or The Fifth part is most important piece that connects the 4 parts
- Similarities between 2 sets of parts, 1,1 & 2,2
- Paths that cut through the center which end up splitting the 4 parts and help defy the pinwheel
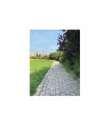

The goal of this project was to create a building which integrated many elements from it’s surrounding site.
The project sits along the East River in Queens, and is neighboring Socrates Park and Hallets Cove beach, while facing Vernon Blvd.
The building would include a variety of program such as a Kayak Launch which would serve the neighboring beach, an ecology center in service of the neighboring park, and art galleries & children centers in service of the neighboring community
- The Center is also used to create vertical circulation while stimulating revolution on each floor
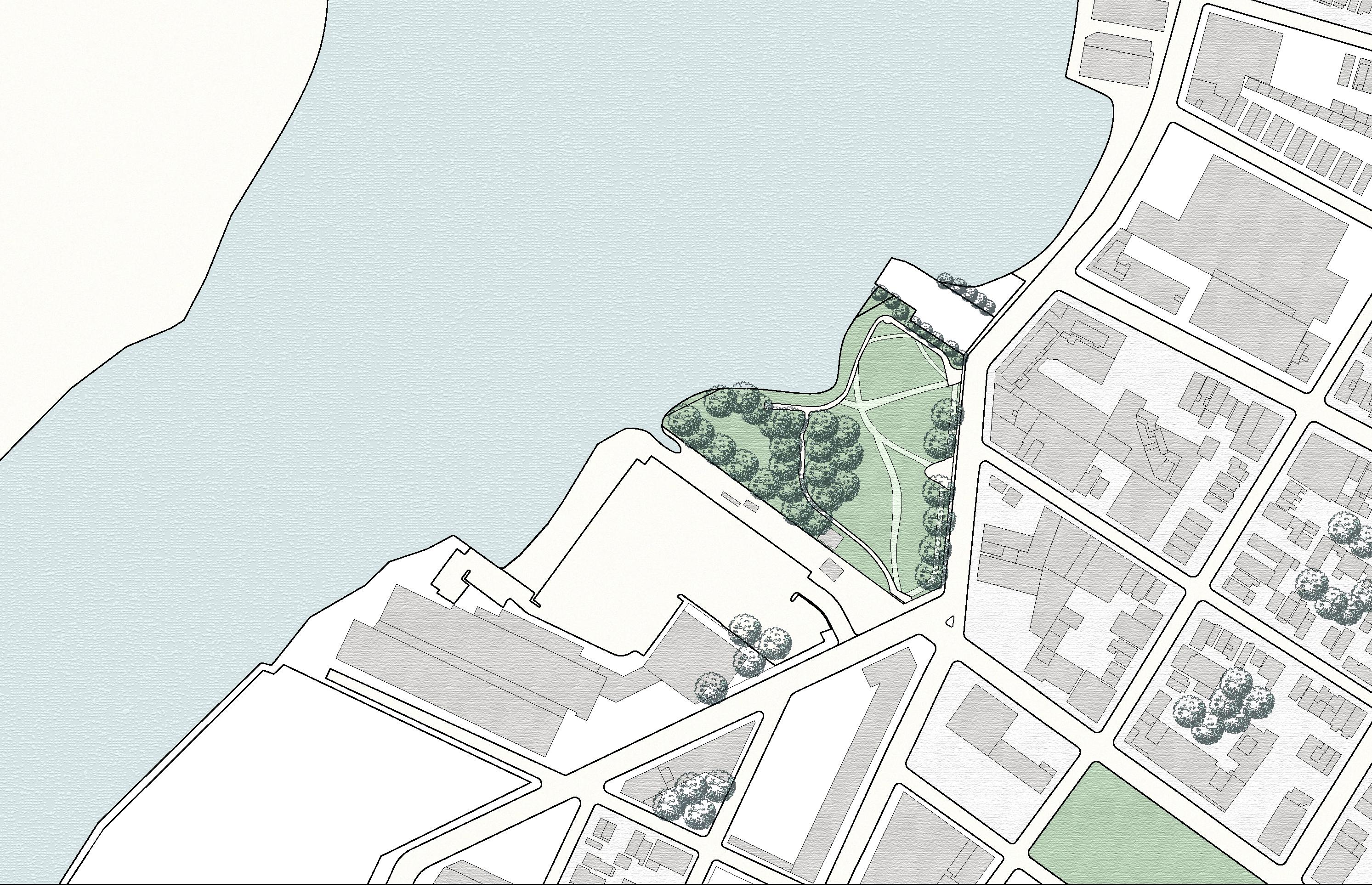
The idea behind the project was to integrate the surrounding site of the building by having it connect to each of it’s four sides. These four being Socrates Park, Hallet Cove, Vernon Blvd, and the East River. Immediatly the ground floor accomplishes this by being open to each of these four sides. After this the building revolves with four parts around a center piece. Each of these four parts filled by program that is in service to the corresponding site side.
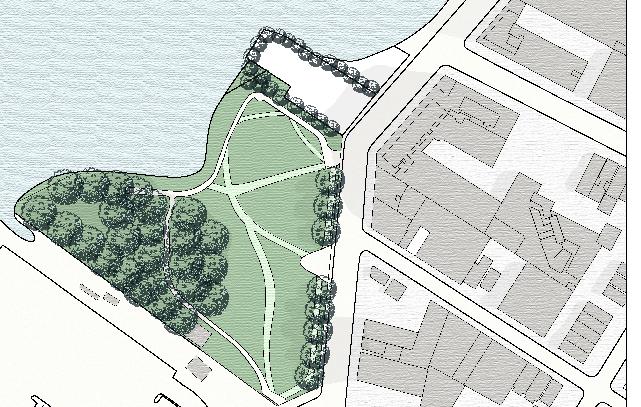
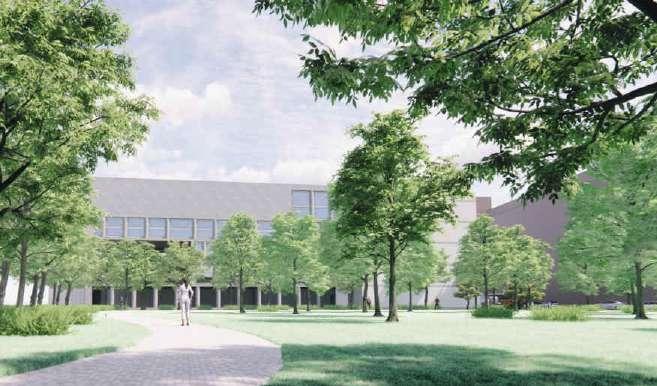
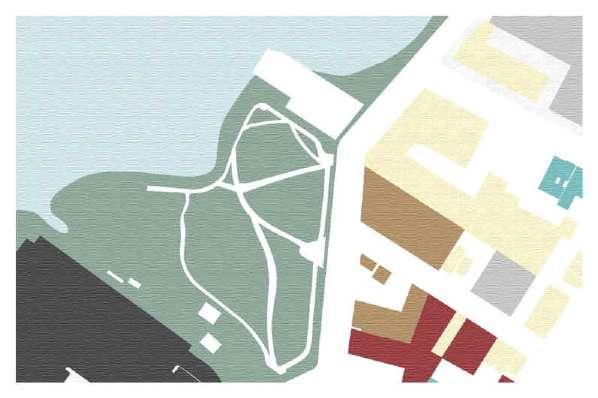

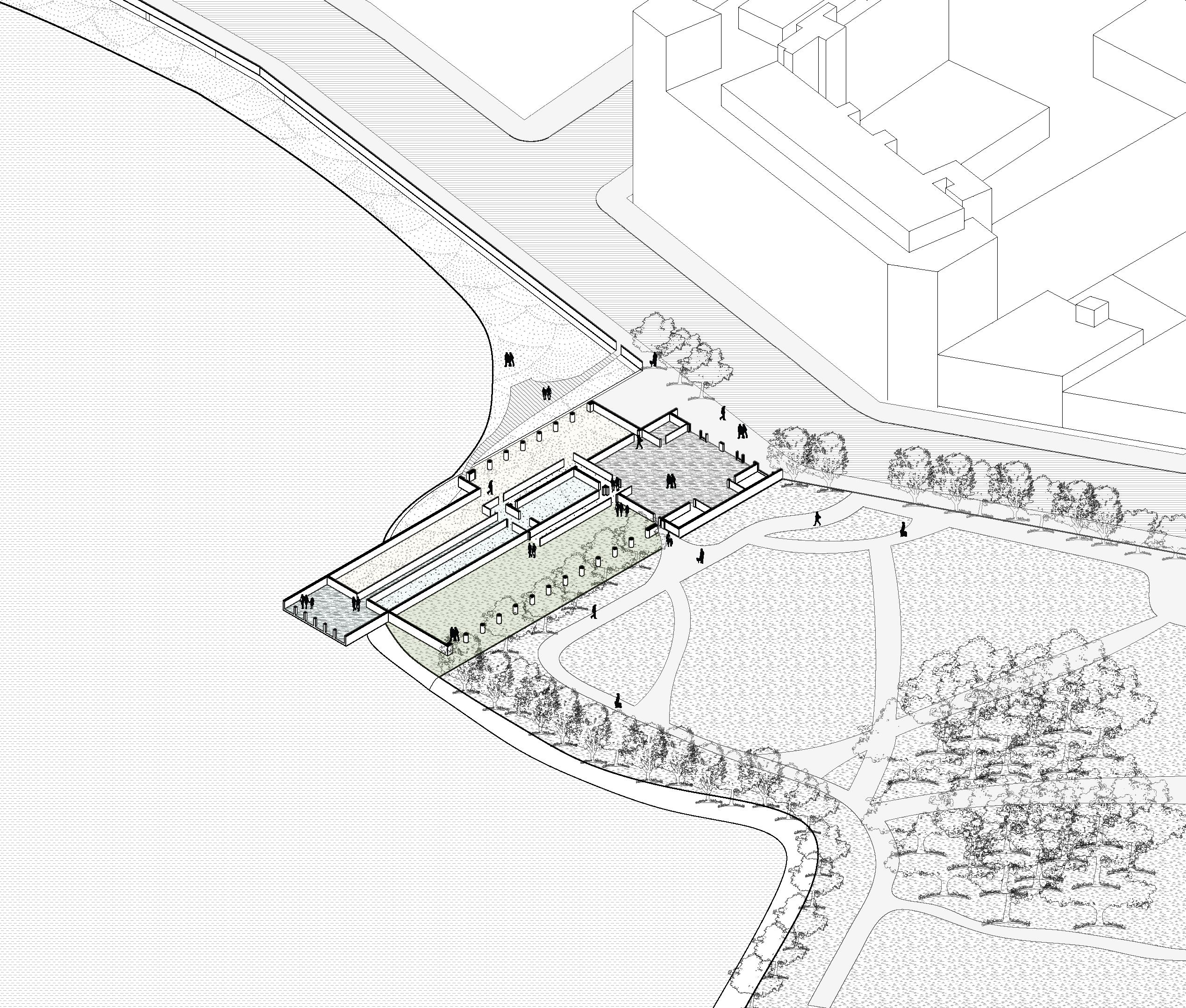
The goal of this project was to design a 2 story home that would be rented out to 6 individuals who would be sharing main spaces while having private bedrooms and bathrooms.
The project was located in Sunnyside, Queens. A rural area, where it is surrounded by other apartment buildings and commercial spaces.
The design of the project is focused towards a center shared space that is open to a sky light above.
The ground floor is set back to give more privacy, and shading from the street side, while having the center become the main source of light. The shared program spaces are located on the ground floor, revolving around the center.
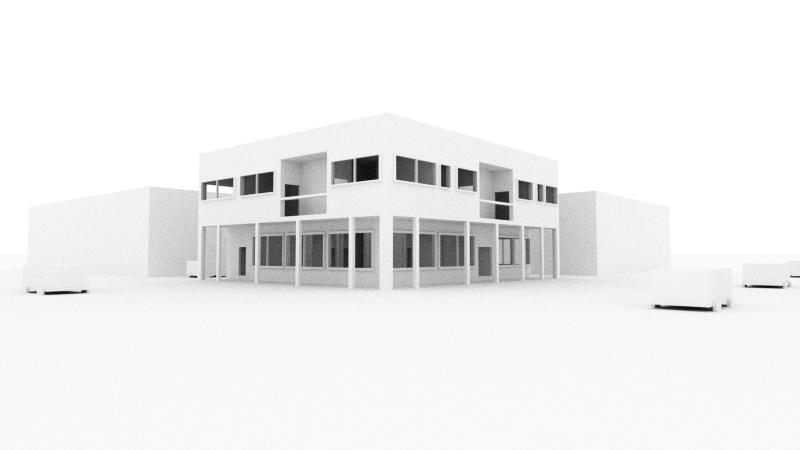
The 2nd floor above includes each of the private rooms for the tennats. Each of the rooms sharing a balcony with their neighbor.
The tenants also have access to the roof which gives outside views of the neighborhood, but also allows them to look inward to the ground floor.
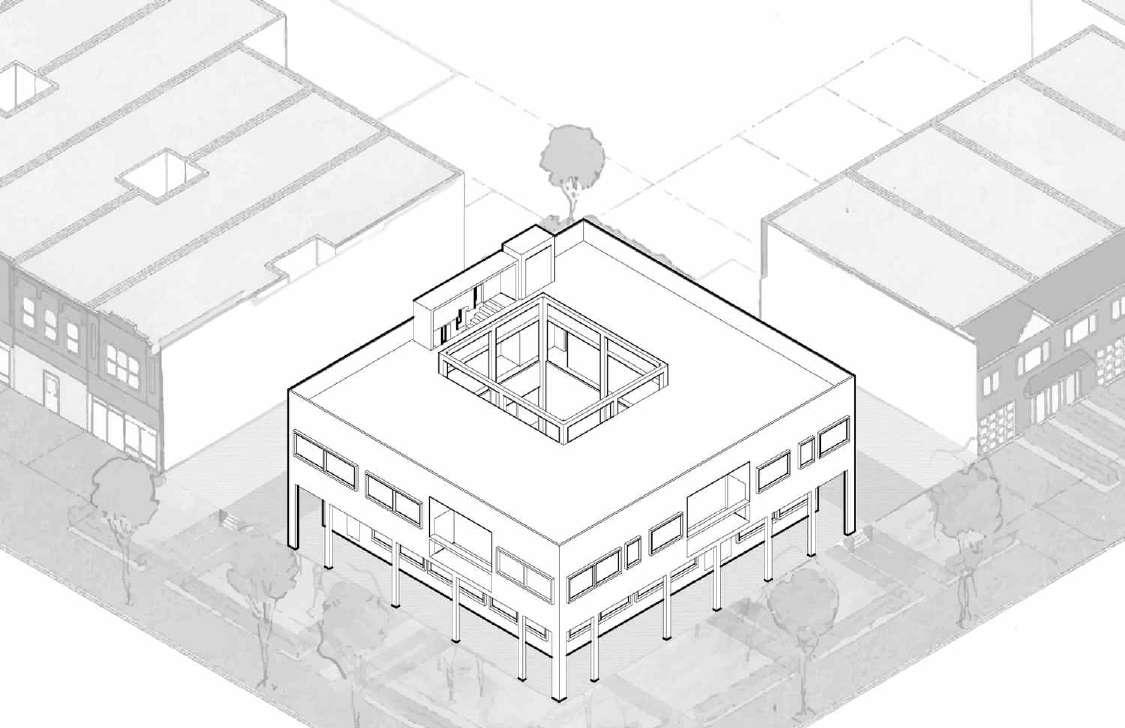
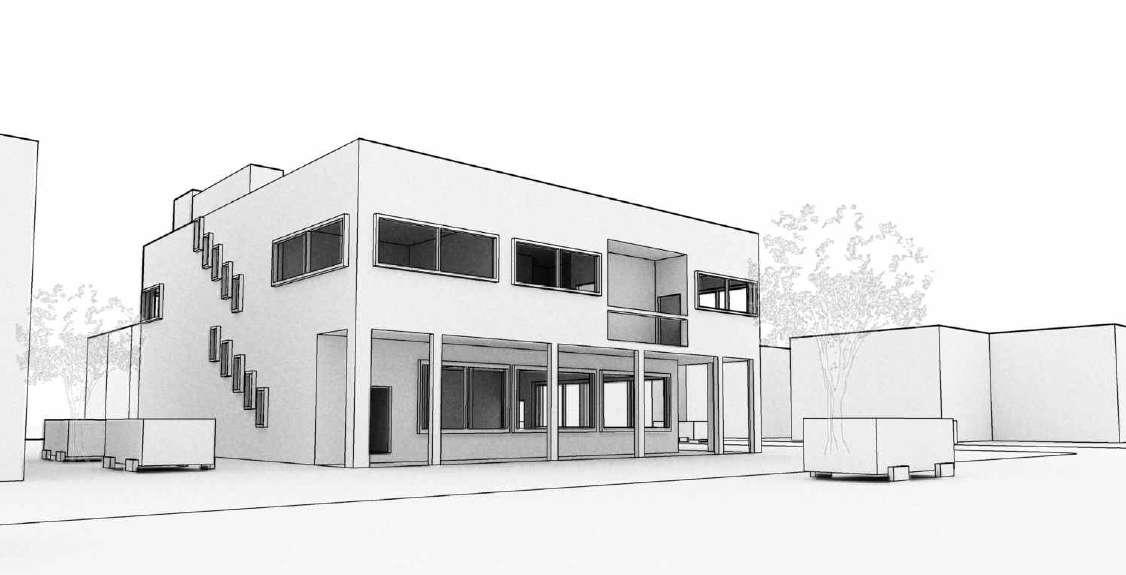
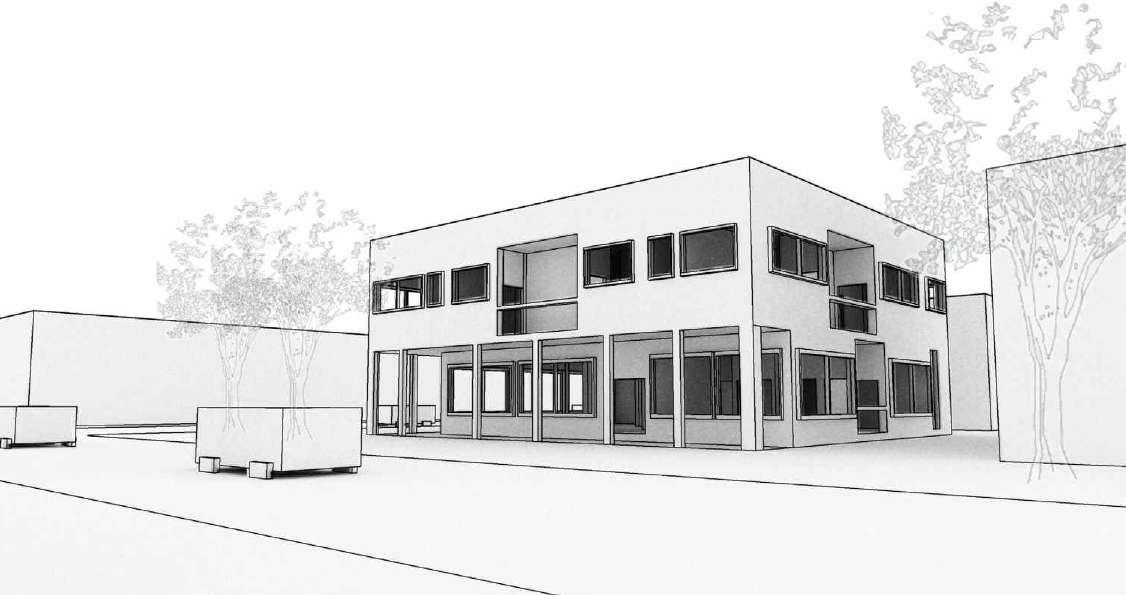
The goal of this project was to create a multistory housing building consisting of 50 families. The building would include different types of apartmens, ranging from single bedroom, to multi-bedroom duplex units.
It would also include shared amenity spaces, such as a cafe, laundry, a shared exterior courtyard, and an exterior balcony.
The project is located in Harlem, surrounded by other large apartment buildings.
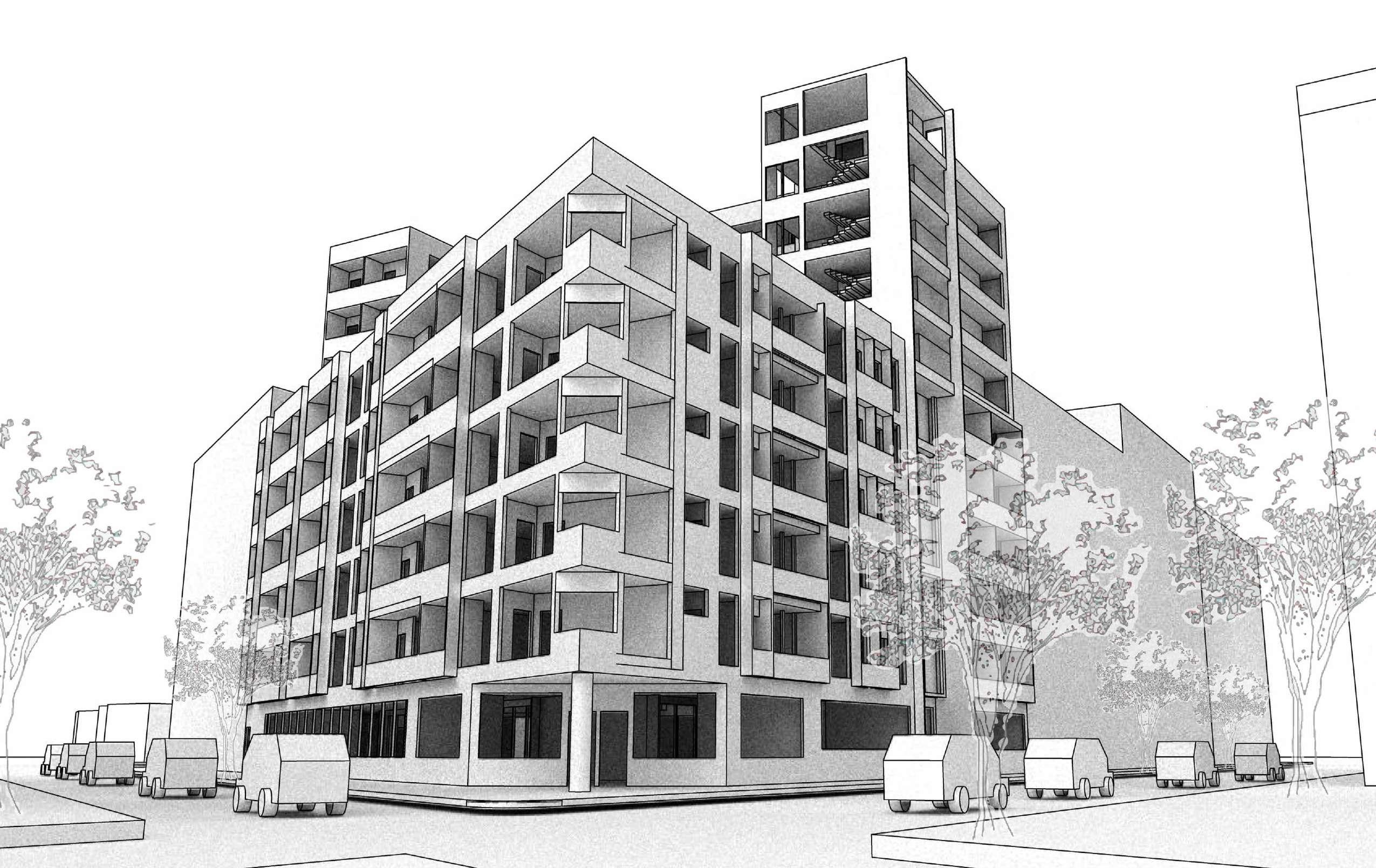
The main idea behind the project was to create a building that would fit the typology of the surrounding site, while also focusing on creating a community within the building. The street facades are very open to it’s surroundings by giving each of the units an exterior space with a balcony, and windows along each of the units bedrooms and living rooms. The ground floor is open to the street and inner court, allowing for free flowing circulation between the spaces. It also gives access to all of the amenity spaces for the tennats. The floors above share the same floor plan, untill the set back where the duplex units are introduced.
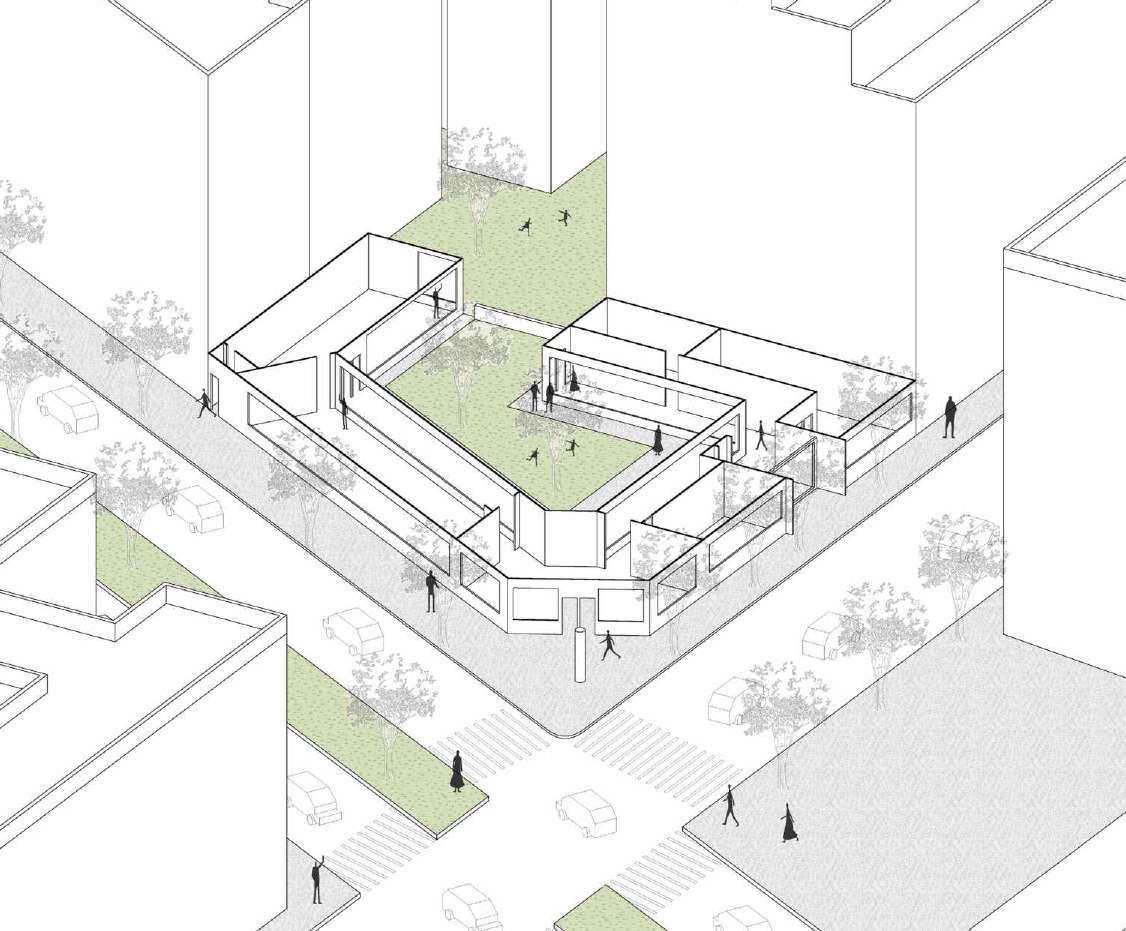
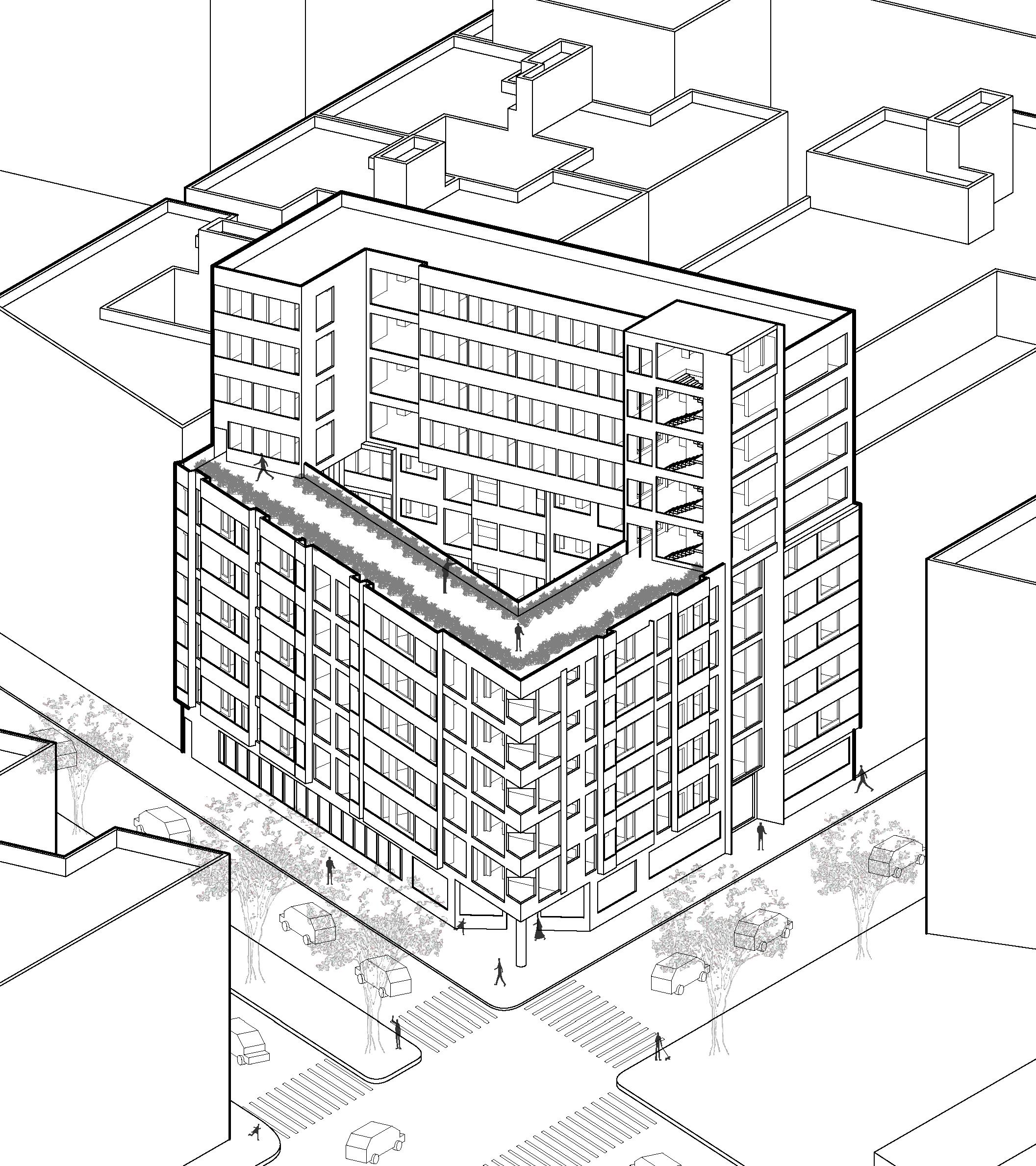
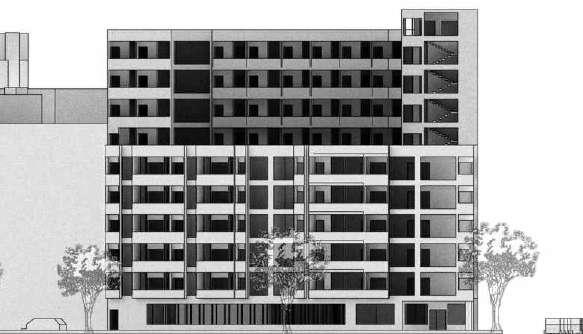
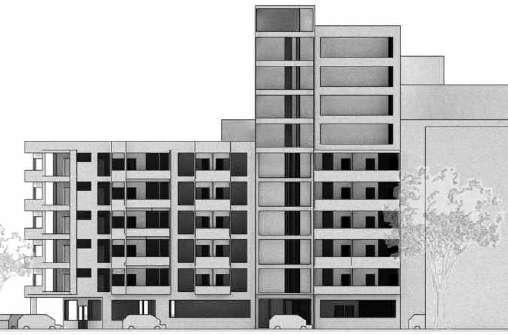
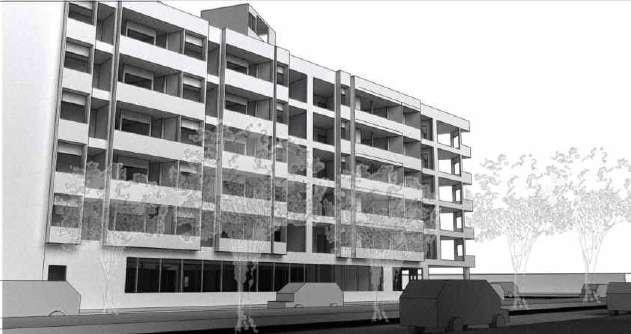
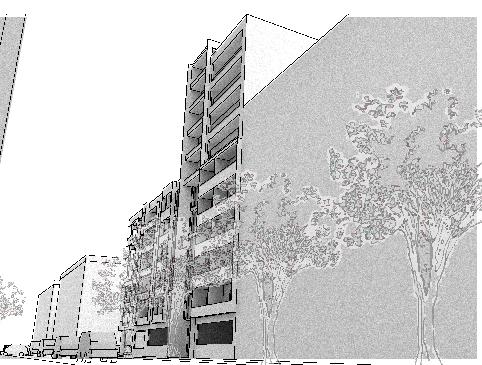
The goal of this project was to create an experimental school that accomodated to the surrounding site. This is a specialized school that covers students from their elementary to intermidiate school years. The school is located in Bushwick, NY, in a closed environment surrounded immediately by housing projects and shared park spaces.
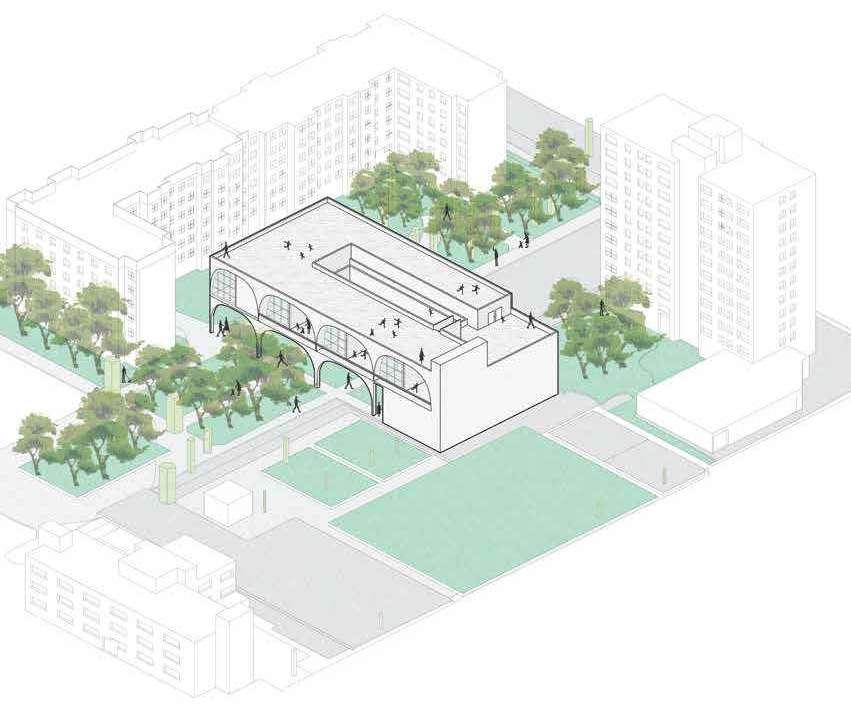
The main idea of this project was to have a center court area that would mark the entry of the school. This center court is open to the two main enteries of the site, creating a clear line of sight from entry of the site, then into the school. The center is surrounded by two L shape pieces that include all interior program of the building. The ground floor includes all shared spaces for the students, while the second floor includes all of the staff spaces. The second L shape piece includes two floors filled with classroms, which each have individual interior and exterior spaces. Finally the school has a main staircase located in the back of the building. This staircase is open to outside with windows that run alongside it.




