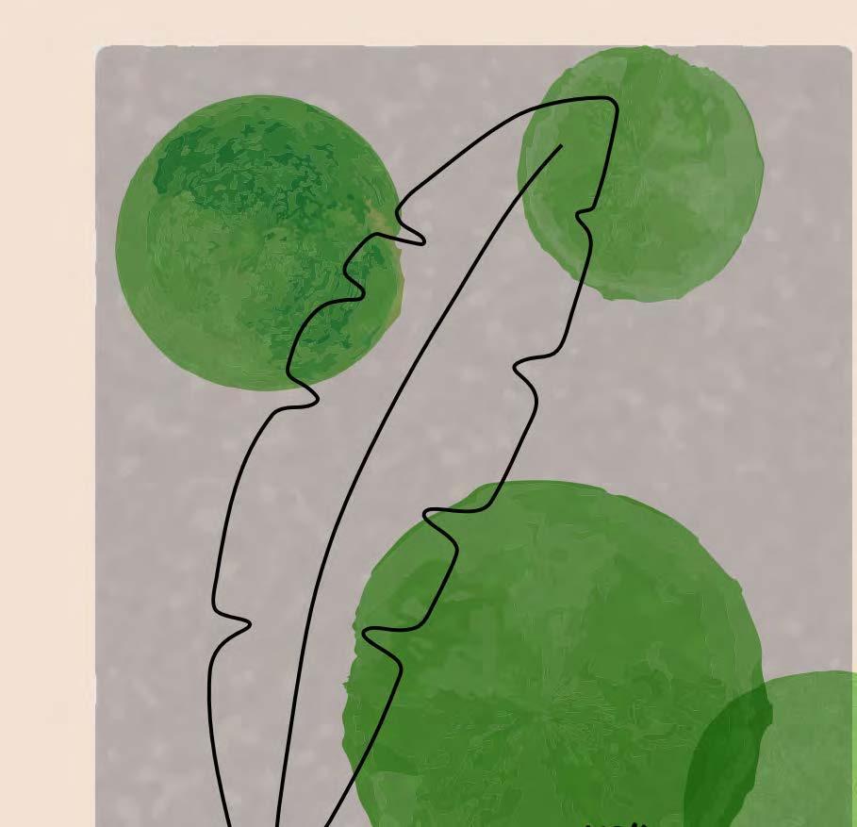




















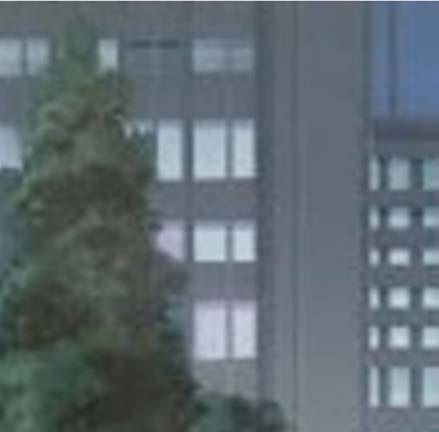











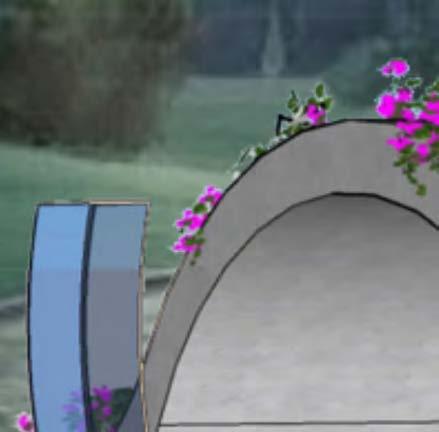



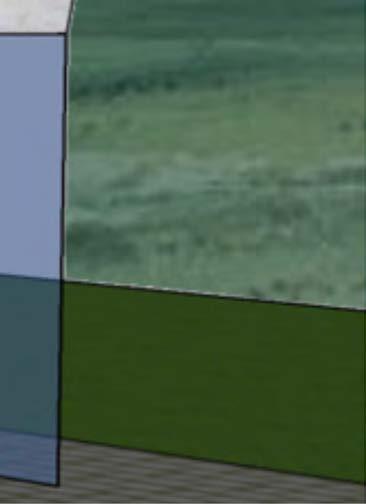
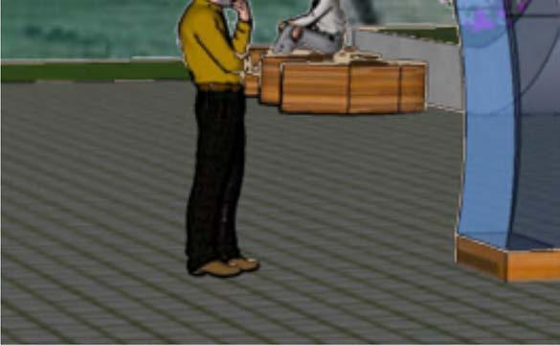

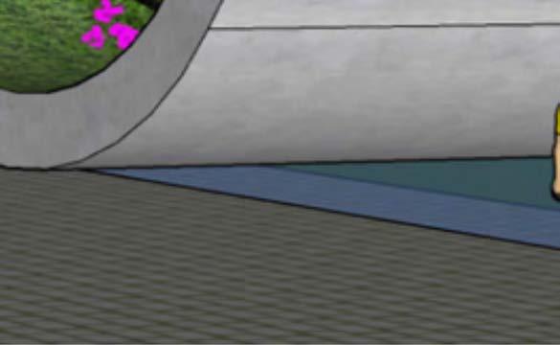
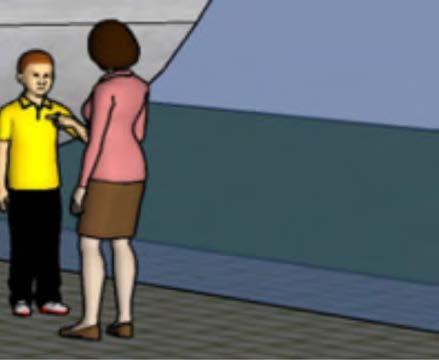
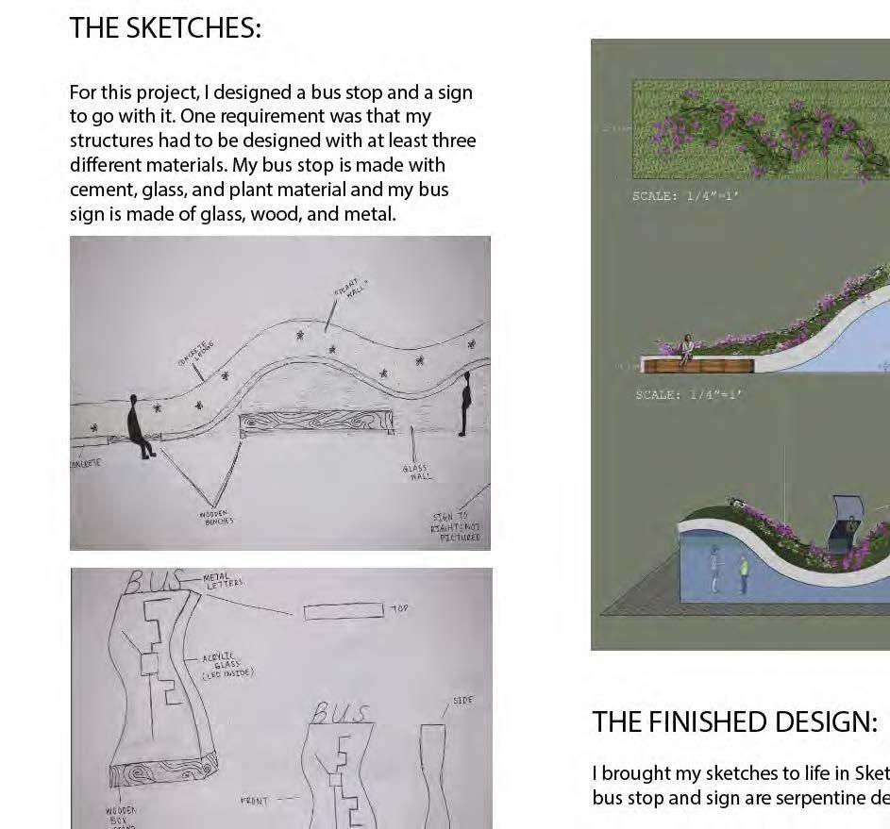









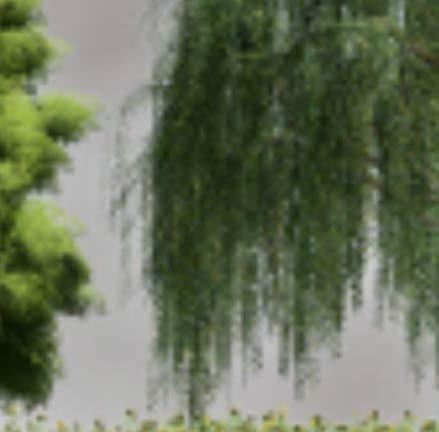





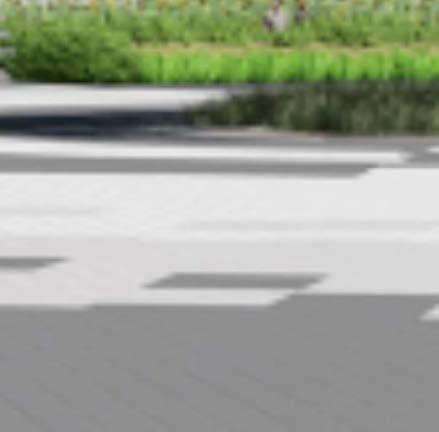
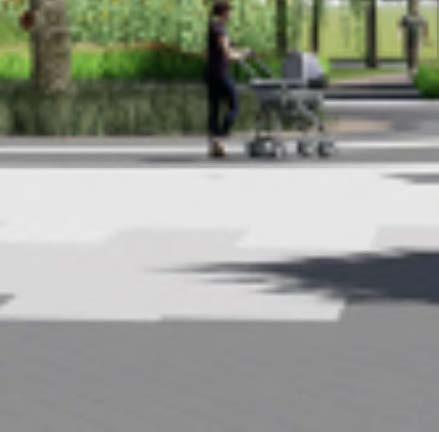








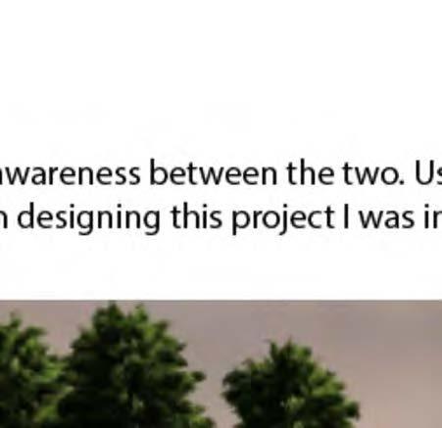

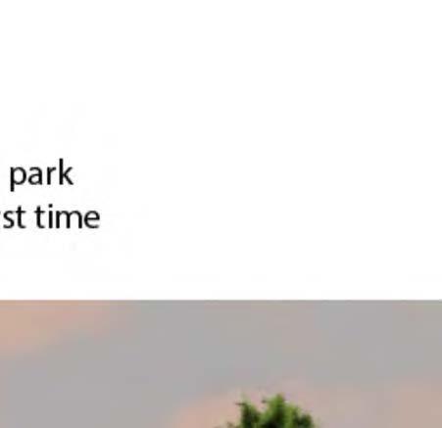


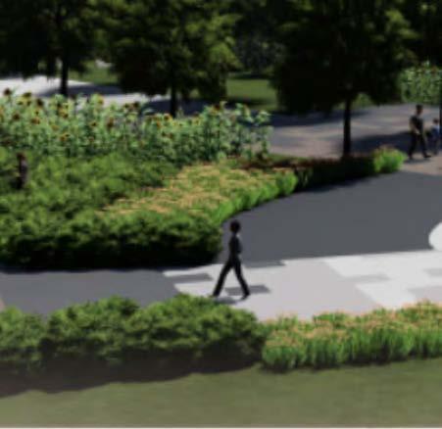
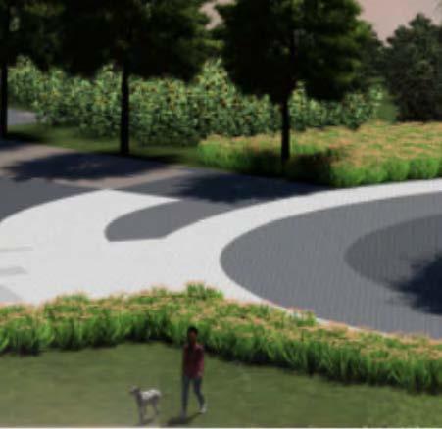

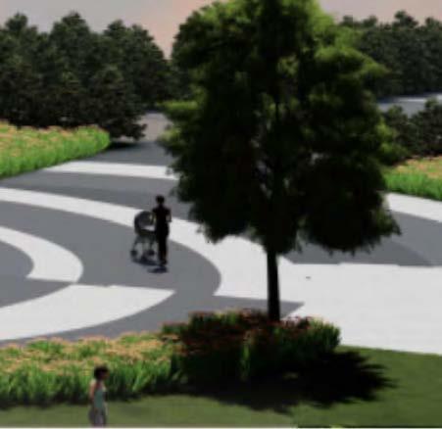
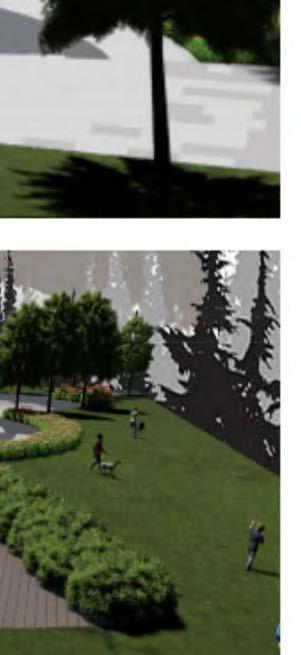

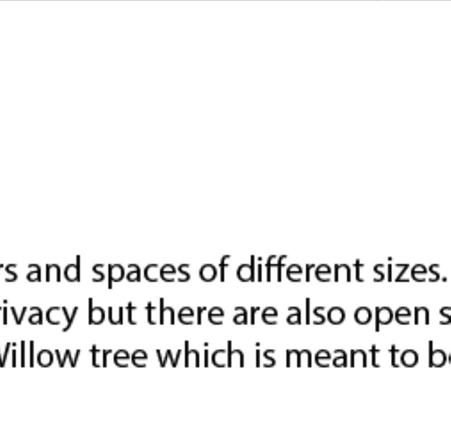
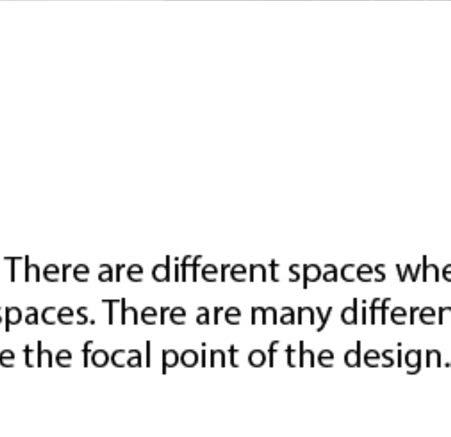

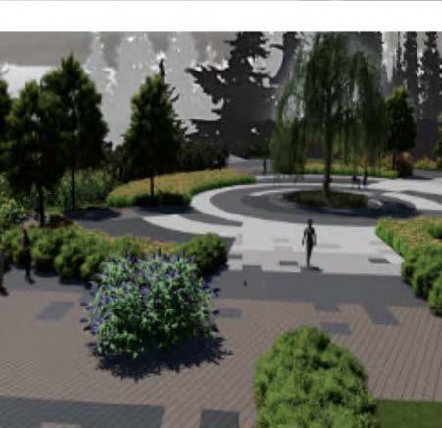


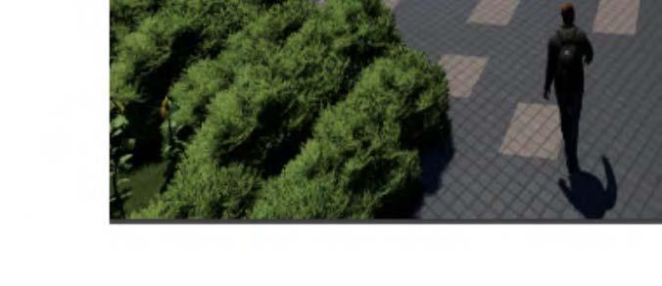

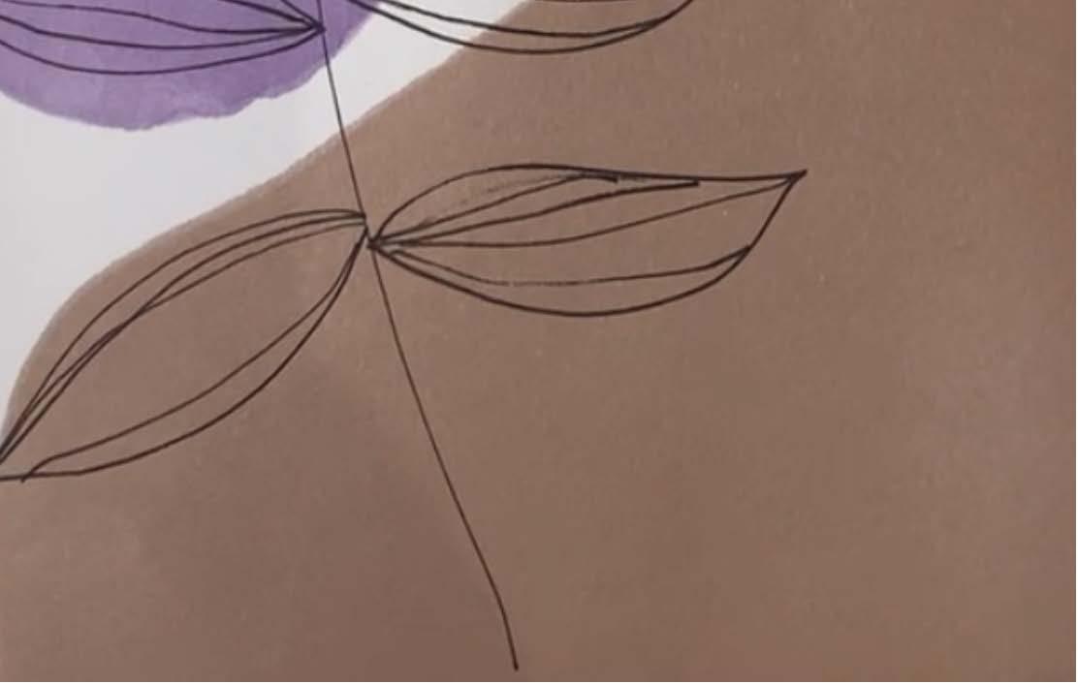





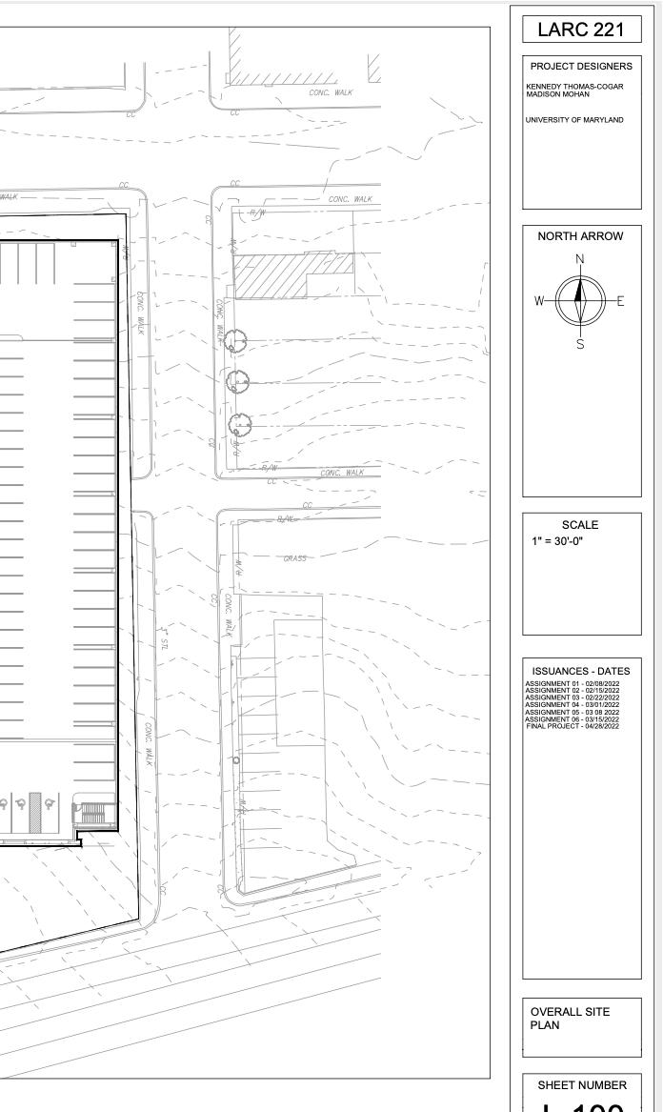



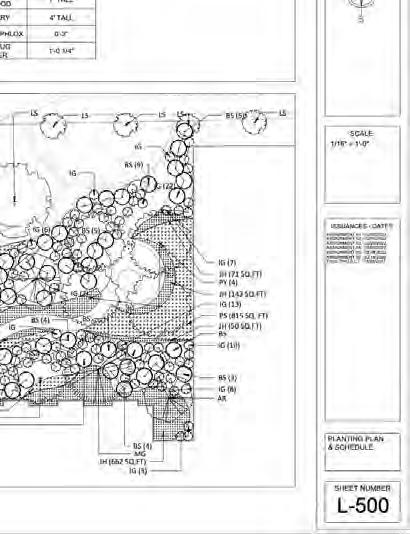
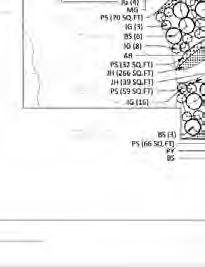







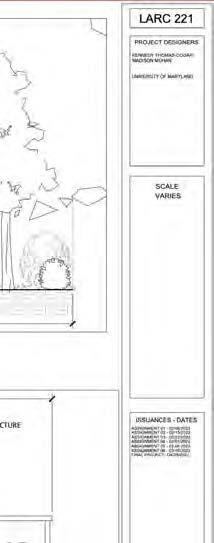









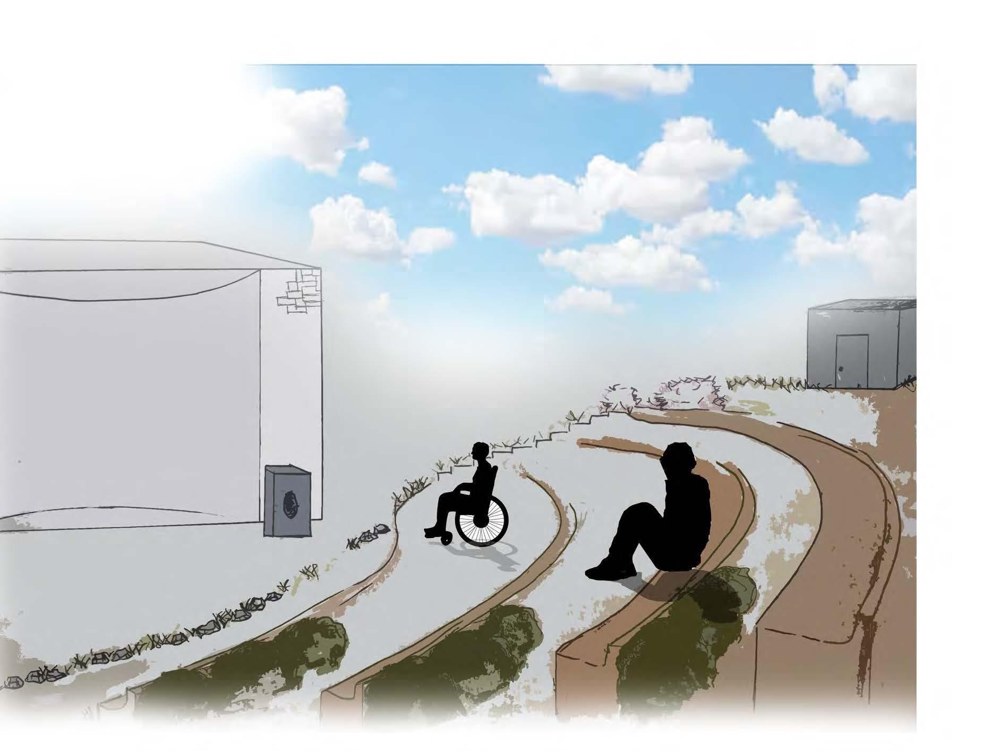
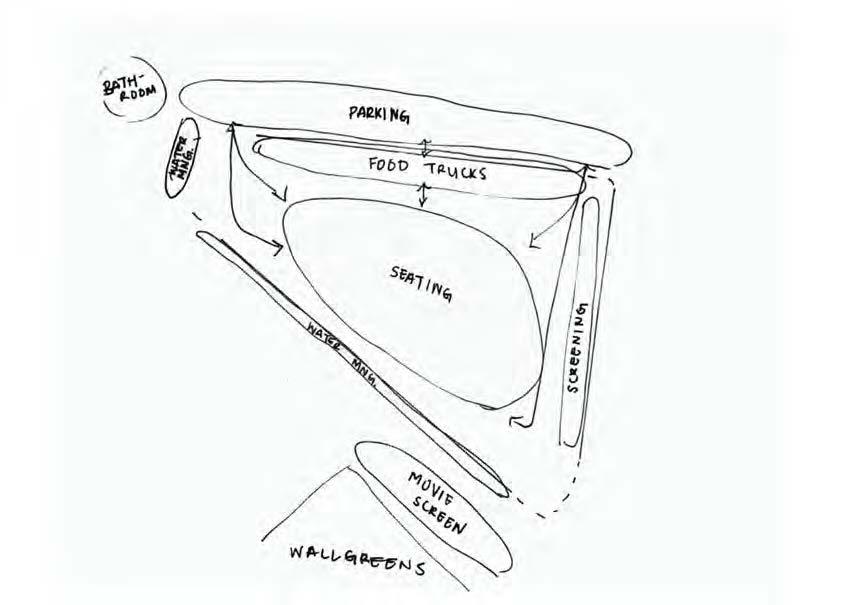


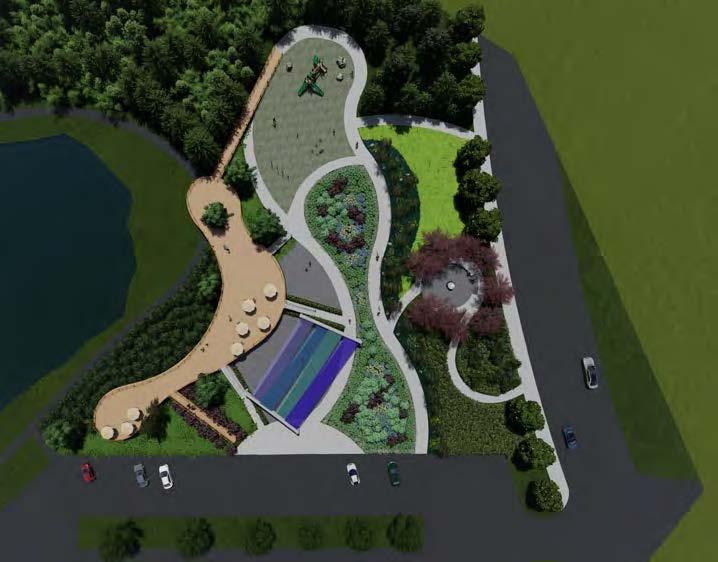
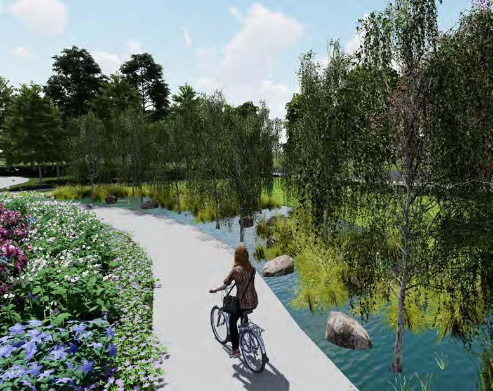
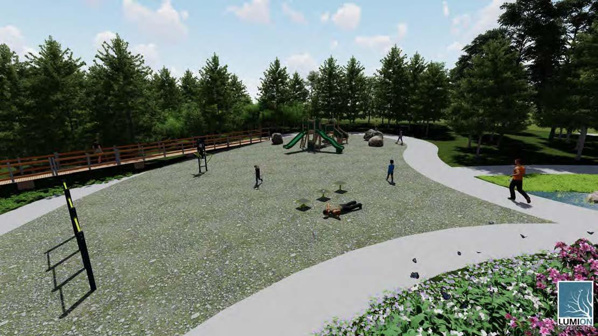
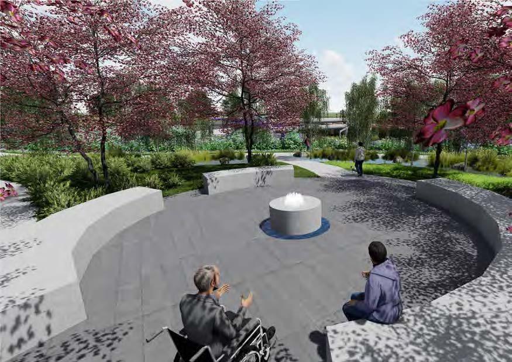
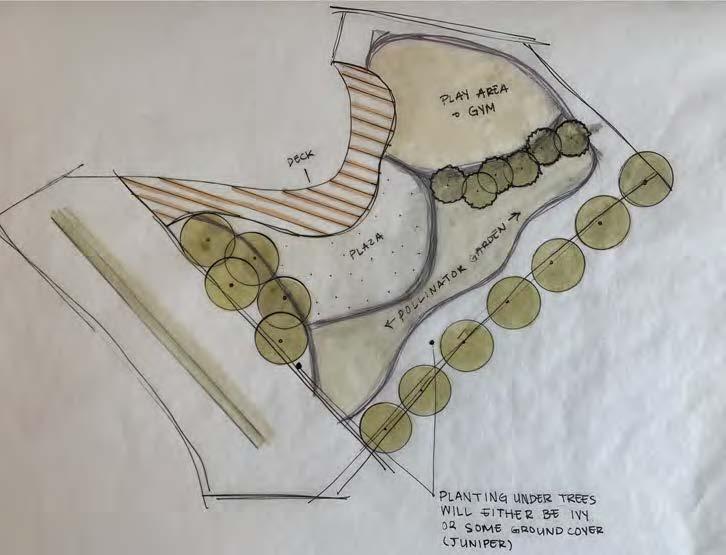


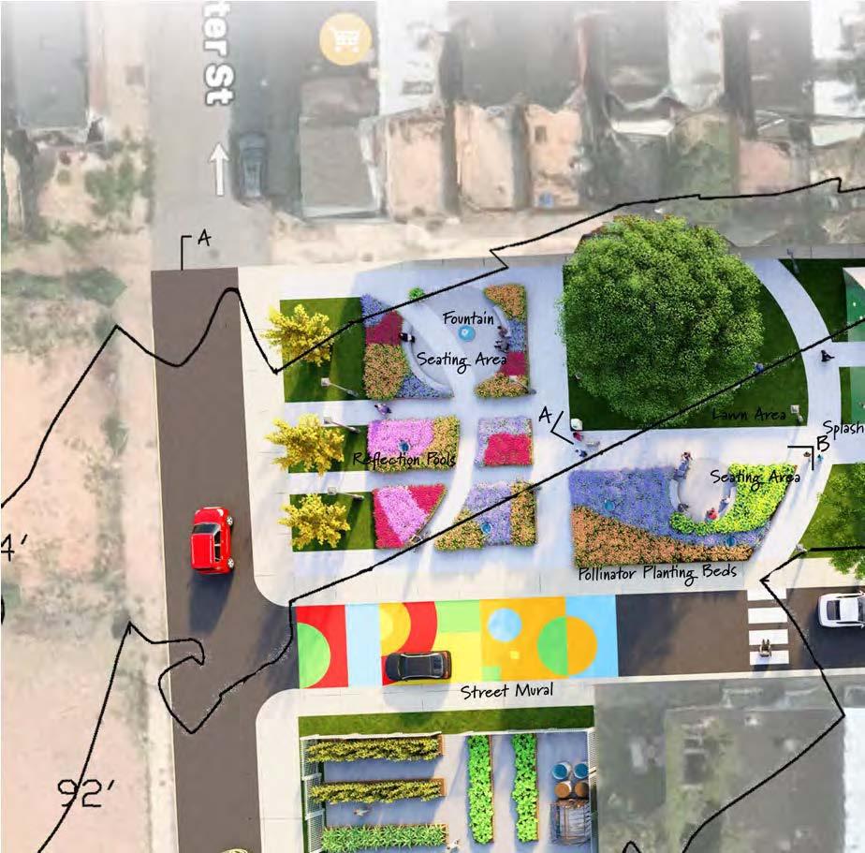


Community Gardens was a project heavily focusing on community engagement. The site was a vacant lot in the middle of a neighborhood in Baltimore City. Meeting with members of the community and understanding their desire to restore their neighborhood to what it once was kickstarted my design process and inspired my goal to incorporate as much of their needs as possible.
This project includes a community garden, pollinator gardens, an open lawn area, and a learning center with an outdoor classroom.
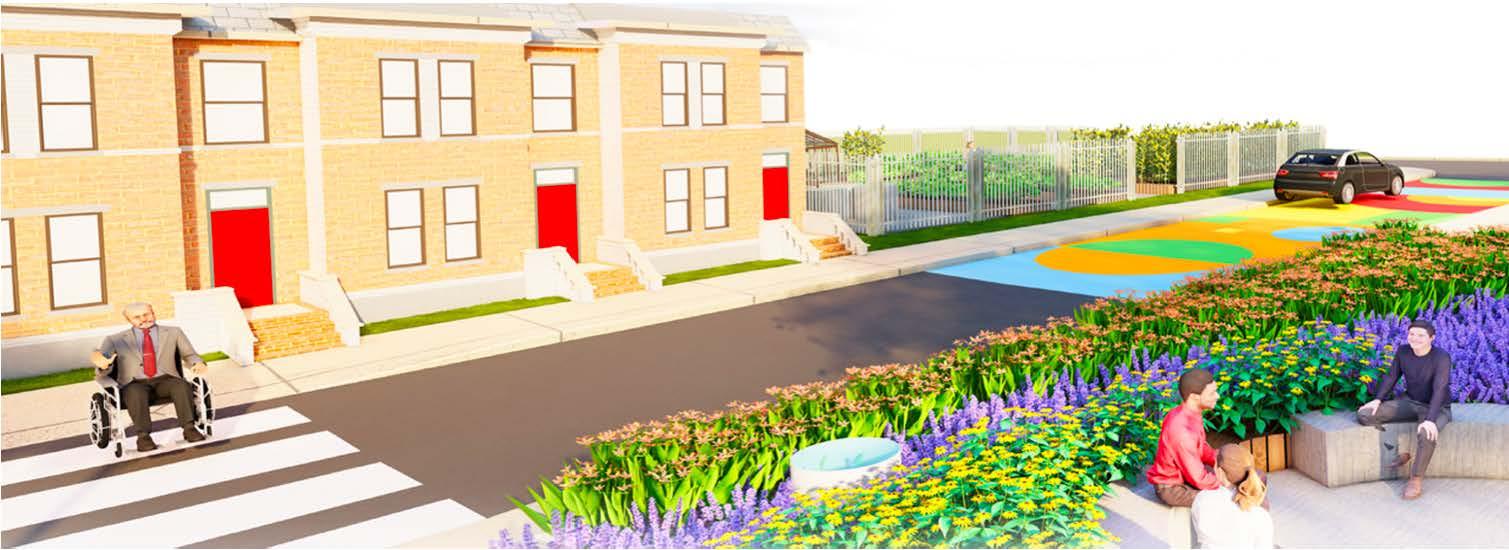




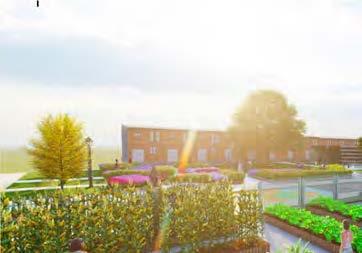
A large portion of the neighborhood is comprised of disabled veterans and each space is ADA accessible in order to accommodate their needs. Access to quality Wi-Fi was an added concern and every space within the new design now has reliable service.



Overall, this park creates a space for the community to grow and engage with its residents, restoring the neighborhood to what it once was and elevating it to a mindful, creative place for all.
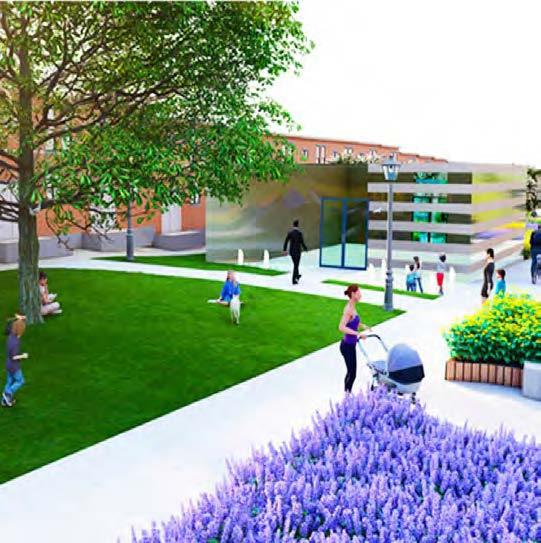
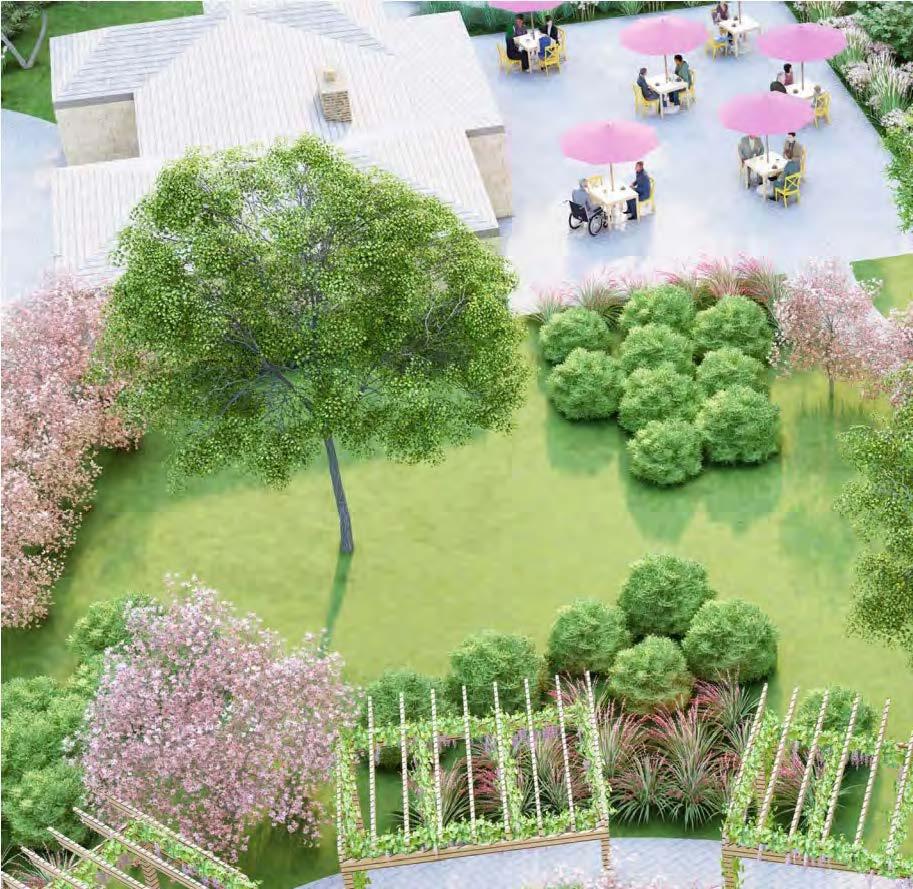


The final design includes Wilmer’s Home Museum, the original ticket booth from Wilmer’s park that was restored, a lavendar meadow, stone “walk with Wilmer and family”, outdoor plaza/learning classroom, path around lawn area with reflection pool, and a nature path.


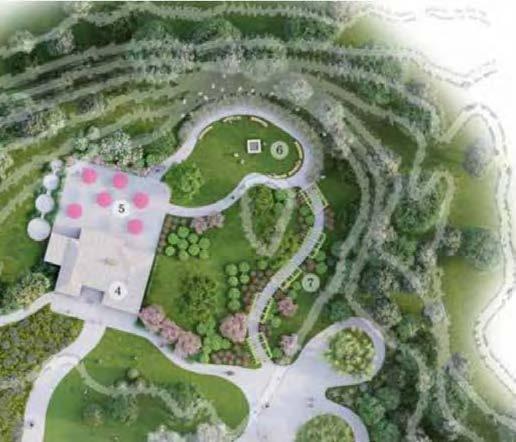
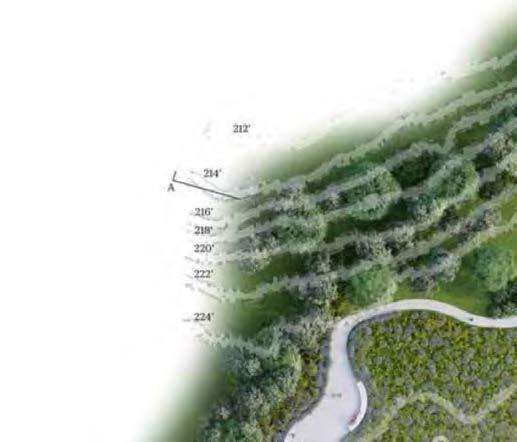

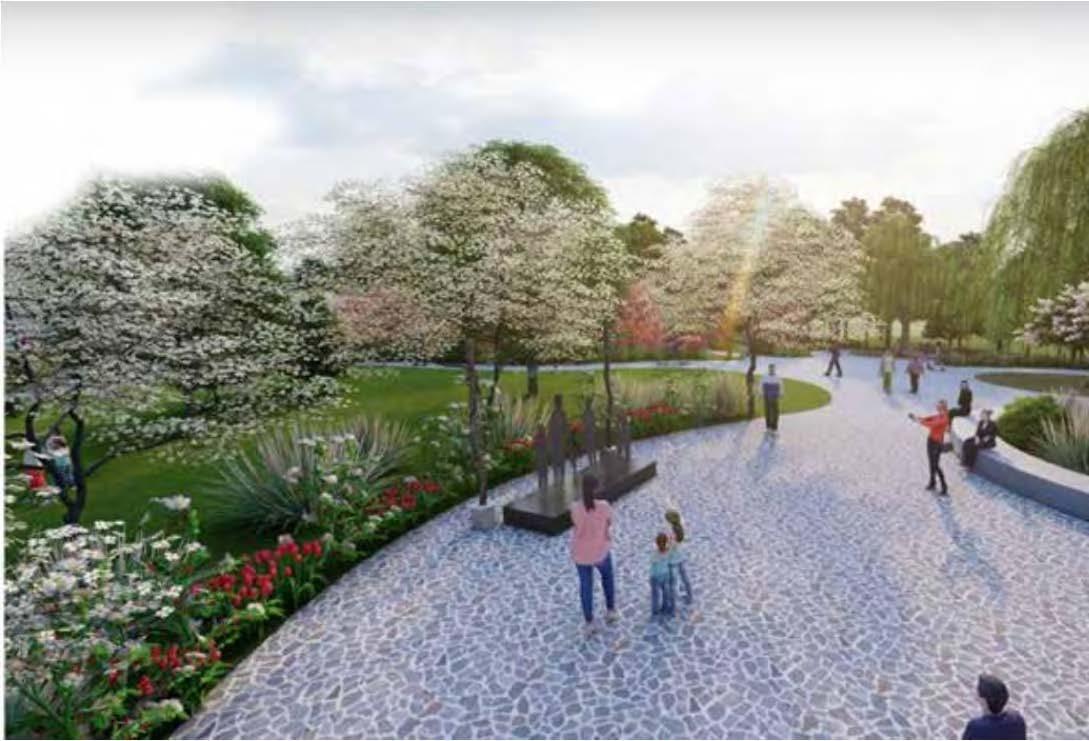


Wilmer’s Park is a historic site very important to members of the Prince George’s County community. Three people were put into groups and each had to select one part of the 80 acre site they wanted to develop. Arthur Wilmer’s (founder of Wilmer’s park) original house was still located on the site in okay condition. For this project, Wilmer’s house was renovated and turned into a museum, which was something the community members strongly wanted.
Throughout the project, we learned to work as a team to accomplish our goals while also working with community and park and planning members. For the first time we produced masterplans and worked with NRI plans. Overall, this project was a great learning experience.