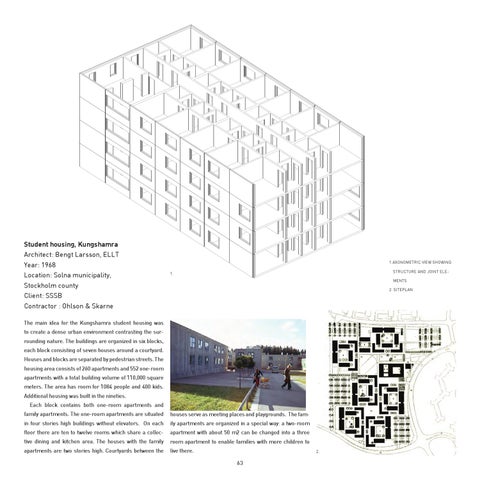Student housing, Kungshamra Architect: Bengt Larsson, ELLT Year: 1968 Location: Solna municipality, Stockholm county Client: SSSB Contractor : Ohlson & Skarne
1.AXONOMETRIC VIEW SHOWING STRUCTURE AND JOINT ELE-
1.
MENTS 2. siteplan
The main idea for the Kungshamra student housing was to create a dense urban environment contrasting the surrounding nature. The buildings are organized in six blocks, each block consisting of seven houses around a courtyard. Houses and blocks are separated by pedestrian streets. The housing area consists of 260 apartments and 552 one-room apartments with a total building volume of 110,000 square meters. The area has room for 1084 people and 400 kids. Additional housing was built in the nineties. Each block contains both one-room apartments and family apartments. The one-room apartments are situated
houses serve as meeting places and playgrounds. The fam-
in four stories high buildings without elevators. On each
ily apartments are organized in a special way: a two-room
floor there are ten to twelve rooms which share a collec-
apartment with about 50 m2 can be changed into a three
tive dining and kitchen area. The houses with the family
room apartment to enable families with more children to
apartments are two stories high. Courtyards between the
live there.
SITUATION PLAN
2.
63
