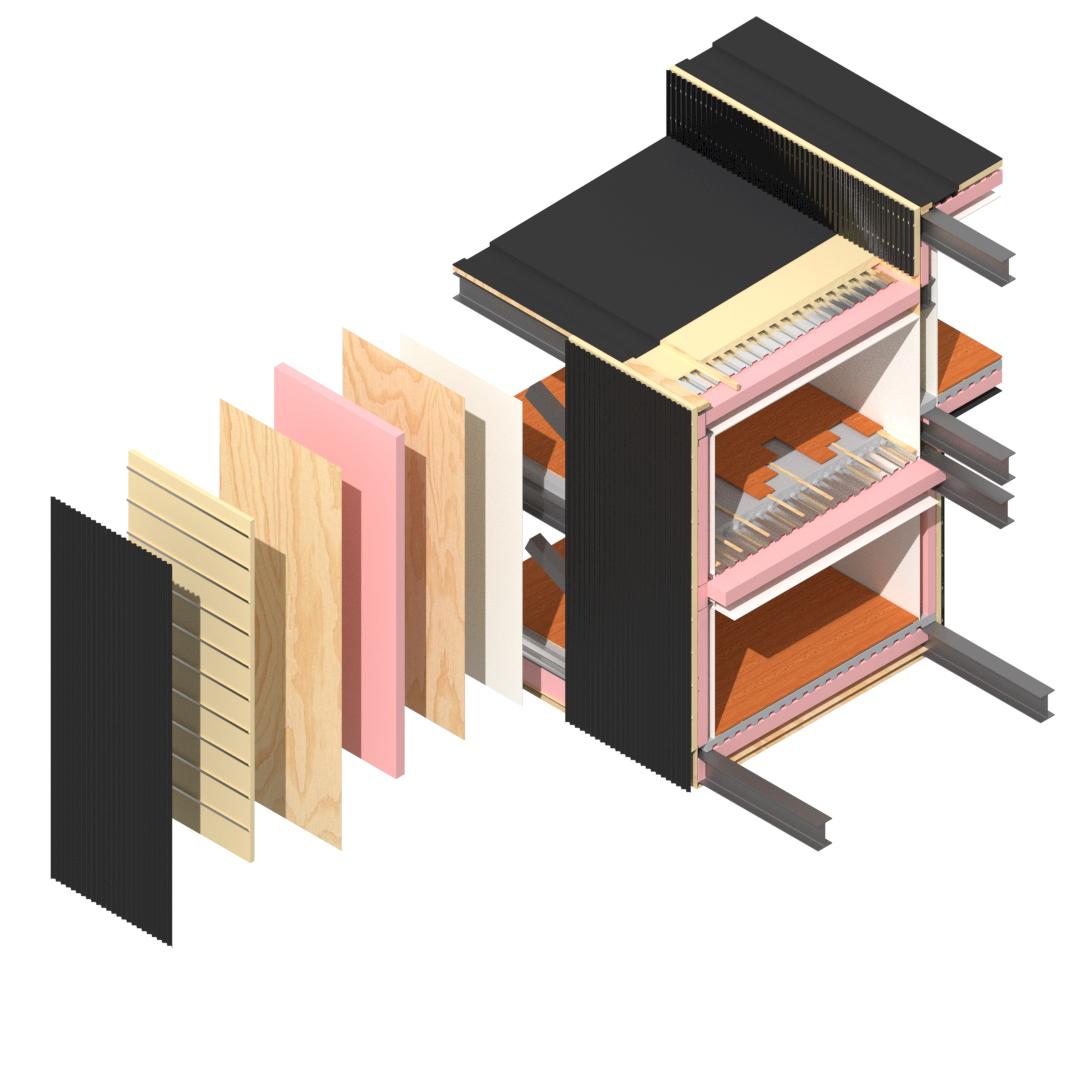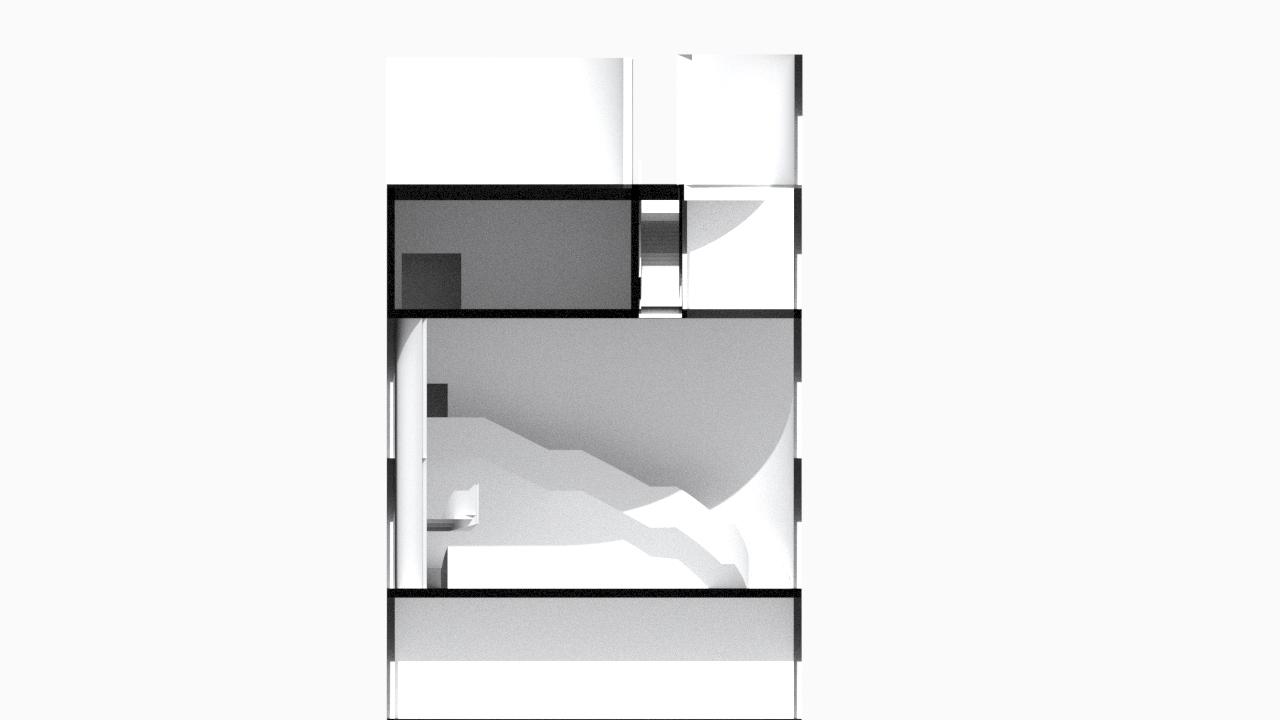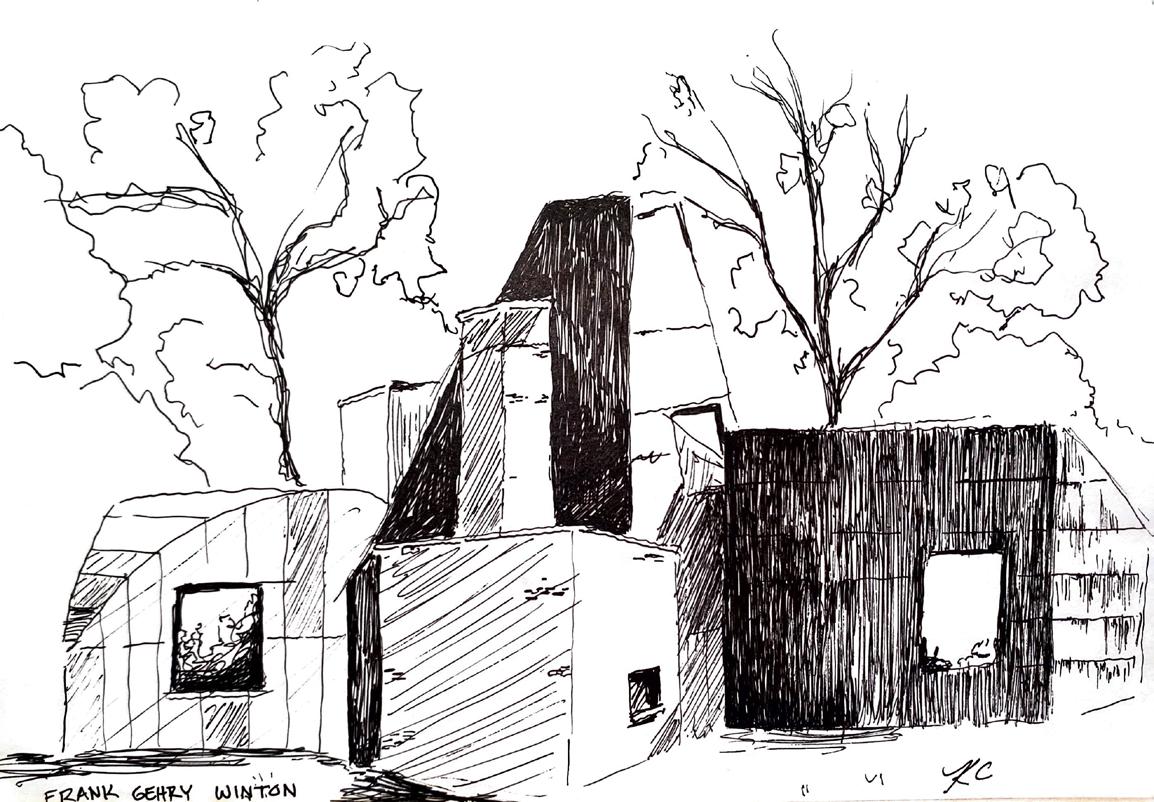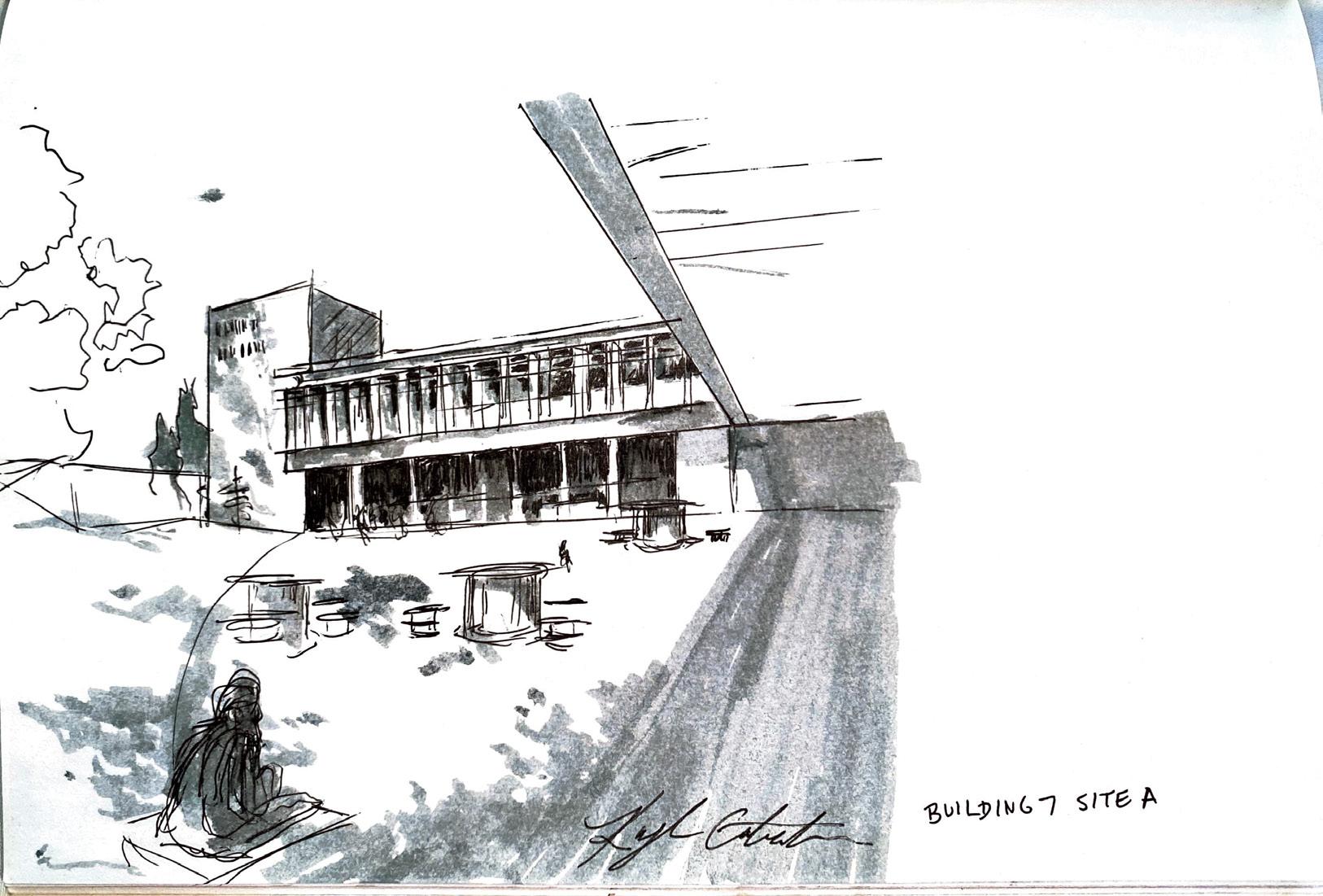Kayla Torres Catacutan
selected works 2020 - 2022 cal poly pomona
ktcatacutan@cpp.edu (562)353-9742 downey, california
Kayla Torres Catacutan
Kayla Catacutan is a third-year undergrad architecture student seeking an internship opportunity to network, develop and learn new skills, and experience a real-world working architectural environment. When she applies herself, she is quick to pick up various software skills and is able to meet hard deadlines. In collaborative settings, Kayla possesses natural leadership qualities when it comes to making sure everyone in her group is included and has a say in project decisions. Individually, she is always open to advice and critiques from her peers and professors while still maintaining a sense of ownership with all the work she produces.
education skills
California State Polytechnic University, Pomona
3801 west temple ave, pomona, california bachelor of architecture august 2020 - current
Downey High School
11040 Brookshire Ave, Downey, CA 90241 comprehensive highschool august 2016 - may 2020
Dean’s Honor List
awards/ nominations spring 2021, fall 2022
Honoring students maintaining a GPA of 3.5 or higher for an eligible semester.
CPP Architecture Interim Exhibition
fall 2021
Exhibition of exemplary student final projects of the semester, selected by studio professors.
• Rhino 7
• Revit
• Illustrator
• Indesign
• Photoshop
• Twinmotion
2
contents
mt. wilson scientist retreat fall 2022 fall 2021 house husaro documentation fall 2021 little tokyo art museum assorted works fall 2020 - spring 2021

4
mt. wilson scientist retreat fall 2022
Mt.
Scientists Retreat
Wilson Observatory, Los Angeles
The project proposal was to design a scientists retreat at Mt. Wilson Observatory for astrophysicists and scientists who intend to work at the site over a long period of time. Additionally, part of the proposal includes a meeting deck for visitors and hikers that the scientists will provide tours and lectures for. The building site is on a slope between two roads.
Given that the building occupies scientists more than tourists, the design of the building puts the scientists’ privacy and quality of workspace in a higher place of privilege than the experience of those who are simply visiting. The building is comprised of three rectangles, each rectangle housing a different program: public, work, and private/living. The rectangles are shifted in plan, to create more privacy between public and living; and shifted in section, to address the slope of the site.
Space for work is nestled between public and living and floats above to the site to reflect the introverted nature of the scientists’ work environment.
6 SITE SECTION C SITE PLAN
A B 5 3 8 5 B 2 5'-1" 3 10'-2 1 4 17'-8" A 0 1 10 1ST FLOOR PLAN 5. BEDROOM 6. PRIVATE BATHROOM 13. CLOSET 12'-3 1 2 10'-3" 8'-9 1 2 12'-2" B 5 4 2 1 5 6 6 5 13 13 A UP 16'-3" 13'-2" 5'-1" 7'-9" 15'-7" 8'-10" 9'-5" 16'-5" 7 6 5 4 2 1 B C C 9 7 12 1 10 11 DN 4 7 B D A C E F 1. RESEARCH OFFICE 2. RESEARCH LAB 3. DAY ROOM 4. KITCHEN 7. POWDER ROOM 8. PUBLIC ADA RESTROOM 9. LAUNDRY/STORAGE 10. EQUIPMENT CLOSET 11. TRASH 12. MEETING DECK 2ND FLOOR PLAN 0 1 10 3
8 3. DAY ROOM 4. KITCHEN 5. BEDROOM 6. PRIVATE BATHROOM 12'-4 1 4 12'-2 1 2 1 8 10 3 4 3 2 1 5 4 3 5 5 6 8'-9 3 4 9'-10 1 4 SECTION A 5 SECTION B 1. RESEARCH OFFICE 3. DAY ROOM 5. BEDROOM 8. PUBLIC ADA RESTROOM 10. EQUIPMENT CLOSET

DETAIL SECTION KEY: 1. CORRUGATED METAL CLADDING 2. RIGID INSULATION 3. FURRING STRIP 4. SHEATHING 5. BATT INSULATION 6. DRY WALL 7. PVC ROOFING 8. CORRUGATED STEEL DECK 9. CONCRETE ON DECKING 10. STEEL BEAM 11. WOOD FLOOR ON SLEEPERS 1 2 3 4 5 6 8 9 10 11

10
Museum of Contemporary Japanese Art, Little Tokyo fall 2021

Museum of Contemporary Art
Little Tokyo, Los Angeles
The project proposal was to design an art museum located at the heart of Little Tokyo in Los Angeles, CA. Additionally, the museum would hold a permanent collection of art from Japanese artists Yoshitomo Nara and Chiharu Shiota.
The form and program organization of the building takes on a volumetric approach by arranging quarter circle forms along a grid in the x, y, and z axis. The result is an overall sculptural and fluid form to juxtapose the predominantly rectilinear context and adjacent structures. Curved walls in the interior of the building help to define gallery spaces and guide circulation.
12
C C B B A 2 1 10 DN UP UP 20 1 5 0 1 LOBBY 2 GALLERY 7 RESTROOM 10 LOADING DOCK B LEGEND: GROUND LEVEL PLAN SCALE: 1/8"=1'-0" 10 UP 7 EAST 1st STREET SERVICE ALLEY
14 SECTION
A
20 0 1 5 10
SAN PEDRO STREET

16
0 5 20 40 80 SITE PLAN SCALE: 1/16” = 1’-0”
VICE ALLEY
SECTION C 0 SCALE: 1/8"=1'-0" 5 1

LEGEND:
2 GALLERY 3 AUDITORIUM 6 CAFE 12 ELEVATOR


NORTH ELEVATION SCALE: 1/8"=1'-0"

1 5 10 0 SCALE: 1/8"=1'-0" 10 20
LEGEND:
SECTION B 20 2 GALLERY 5 COMMUNITY CLASSROOM 6 CAFE 11 STAFF
SOUTH ELEVATION SCALE: 1/8"=1'-0"
18 EXHIBITION PUBLIC STAFF SUPPORT 03 GROUND 02 PROGRAM DIAGRAM 04 BASEMENT EGRESS CORES MAIN STAIRS CIRCULATION DIAGRAM


house husaro documentation fall 2021

20
House Husaro Stockholm Archipelago, Sweden
House Husaro is a two-story house located in the the Stockholm Archipelago. The house is a wood framing construction with a metal cladding exterior. The house has a living room, kitchen, bathroom, and two bedrooms.
22 Sca e Date Drawn By Pro ect Number KAYLA CATACUTA 61 KELLOG DR 185 99 VAXH AX SHEET NAME SHEET NUMBER 10 / 8 / 20 2 1 7 : 3 1 : 18 A M HOUSE G101 1 AXON NO DESCRIP MIDTERM SUBMISSION FINAL SUBMISSION 1 2 STOREFRONT WINDOWS STEEL CLADDING
UP 1 H 6-1 A211 1 A212 G E B A 4 5 42 - 0 171 1 9'406 D 9' - 0 8' - 0 8' - 0 8' - 0 9' - 0 3 2 C F BATHROOM 103 K TCHEN D NING 102 L V NG 101 HARDWOOD FLOORING CURTAIN WALL WOODEN STAIRS S Da e Drawn By Pro ec Numbe KAYLA CATACUTAN 61 KELLOG DR VE POMONA CA 185 99 VAXHOLM SWEDEN FLOOR PLAN LEVEL 1 SHEET NAME SHEET NUMBER 1 4 1 -0 10 8 / 20 2 1 6 1 9 11 A M HOUSE HUSARO KC 11/29/21 FINAL A101 1 4 1 -0 1 FLOOR PLAN LEVEL 1 NO DESCR PT ON DATE MIDTERM SUBMISSION FINAL SUBMISSION 10/08/21 11/29/21 1 2-1 H 6-1 A211 1 A212 G E B A 4 5 D 3 2 C F MASTER BEDROOM 201 BEDROOM 202 42 - 0 9' - 0 8' - 0 8' - 0 8' - 0 9' - 0 171 1 406 HARDWOOD FLOORING Sca e Da Drawn By P o ec Number KAYLA CATACUTAN 61 KELLOG DR VE POMONA CA 185 99 VAXHOLM SWEDEN FLOOR PLAN LEVEL 2 SHEET NAME SHEET NUMBER 1 4 1 -0 10 8 20 2 1 6 1 2 31 A M HOUSE HUSARO A102 1 4 1 -0 1 FLOOR PLAN LEVEL 2 4 KC FINAL NO DESCR PT ON DATE MIDTERM SUBMISSION FINAL SUBMISSION 10/08/21 11/29/21 1 2 11/29/21
24 1 H 6-1 A211 1 A212 G E B A 4 5 D 3 2 C F Sca e Da Draw By Pro ec Numbe KAYLA CATACUTAN 61 KELLOG DR VE POMONA CA 185 99 VAXHOLM SWEDEN RCP 1 SHEET NAME SHEET NUMBER 1 4 1 -0 10 / 8 20 2 1 7 5 1 : 31 A M HOUSE HUSARO A103 1/4" = 1 -0" 1 RCP 1 NO DESCR PT ON DATE MIDTERM SUBMISSION FINAL SUBMISSION 10/08/21 11/29/21 1 2 KC FINAL 11/29/21 S Da e Drawn By P Nu b KAYLA CATACUTAN 61 KELLOG DR VE POMONA CA 185 99 VAXHOLM SWEDEN ROOF PLAN SHEET NAME SHEET NUMBER 1 4 1 -0 10 8 20 2 1 8 : 1 0 21 A M HOUSE HUSARO KC 11/29/21 FINAL A105 NO DESCR PT ON DATE 1 4 = 1 -0 1 WEST ELEVATION MIDTERM SUBMISSION FINAL SUBMISSION 10/08/21 11/29/21 1 2 1 H 6-1 A211 1 A212 G E B A 4 5 42 - 0 171 1 9'406 D 9' - 0 8' - 0 8' - 0 8' - 0 9' - 0 3 2 C F METAL PANEL ROOF SKYLIGHT
1 H 6-1 A211 1 A212 G E B A 4 5 42 - 0 171 1 9'40D 9' - 0 8' - 0 8' - 0 8' - 0 9' - 0 3 2 C F Sca e Da e Drawn By Pro ec Numbe KAYLA CATACUTAN 61 KELLOG DR VE POMONA CA 185 99 VAXHOLM SWEDEN FOUNDATION PLAN SHEET NAME SHEET NUMBER 1 4 1 -0 10 8 20 2 1 6 1 9 11 A M HOUSE HUSARO KC 11/29/21 FINAL A121 1 4 1 -0 1 FOUNDATION PLAN NO DESCRIPTION DATE MIDTERM SUBMISSION FINAL SUBMISSION 10/08/21 11/29/21 1 2 PIER FOUNDATION B O FOUNDAT ON -1 - 6 FLOOR PLAN LEVEL 1 0 - 0 EAVE 12 - 0 ROOF 29 - 0 H 1 A212 G E B A D C F S Da e Drawn By Pro ec Numbe KAYLA CATACUTAN 61 KELLOG DR VE POMONA CA 185 99 VAXHOLM SWEDEN NORTH ELEVATION SHEET NAME SHEET NUMBER 1 4 1 -0 10 8 / 20 2 1 8 0 5 06 A M HOUSE HUSARO A201 1/4 = 1 -0 1 NORTH ELEVATION KC FINAL NO DESCR PTION DATE MIDTERM SUBMISSION FINAL SUBMISSION 10/08/21 11/29/21 1 2 11/29/21 STEEL CLADDING
26 B O FOUNDAT ON -1 - 6 FLOOR PLAN LEVEL 1 0 - 0 EAVE 12 - 0 ROOF 29 - 0 1 6 1 A211 4 5 3 2 Sca e Date Drawn By P o ec Number KAYLA CATACUTAN 61 KELLOG DR VE POMONA CA 185 99 VAXHOLM SWEDEN WEST ELEVATION SHEET NAME SHEET NUMBER 1/4 1 -0 10 8 20 2 1 8 1 0 21 A M HOUSE HUSARO KC 11/29/21 FINAL A202 NO DESCRIPT ON DATE 1/4 1 -0 1 WEST ELEVATION STEEL CLADDING GLASS SLIDING DOOR MIDTERM SUBMISSION FINAL SUBMISSION 10/08/21 11/29/21 1 2 B O FOUNDAT ON -1 - 6 FLOOR PLAN LEVEL 1 0 - 0 EAVE 12 - 0 ROOF 29 - 0 H 1 A212 G E B A D C F S Date Drawn By P o ec Number KAYLA CATACUTAN 61 KELLOG DR VE POMONA CA 185 99 VAXHOLM SWEDEN SECTION 1 SHEET NAME SHEET NUMBER 1/4 1 -0 10 8 / 20 2 1 7 4 4 51 A M HOUSE HUSARO A211 1/4 1 -0 1 Sect on 1 KC FINAL NO DESCR PT ON DATE FINAL SUBMISSION 11/29/21 1 2 11/29/21
assorted works

fall
2020-spring 2021
(1) Interiorscapes
Surreal environment designed through Rhinoceros 3D and Twinmotion


28
(1) Newtonian God
Themed still life of grocery store items through Rhinoceros 3D


(3) First-year Sketchbook (fall 2020-spring 2021)
A selection of quick hand drawings of various case studies of architecture
Winton House, Frank Gehry medium: pen

Building 7, Cal Poly Pomona medium: pen, marker

Barcelona Pavillon, Mies Van Der Rohe medium: pen, watercolor

30
Thank You
Contact Info
ktcatacutan@cpp.edu
32




















