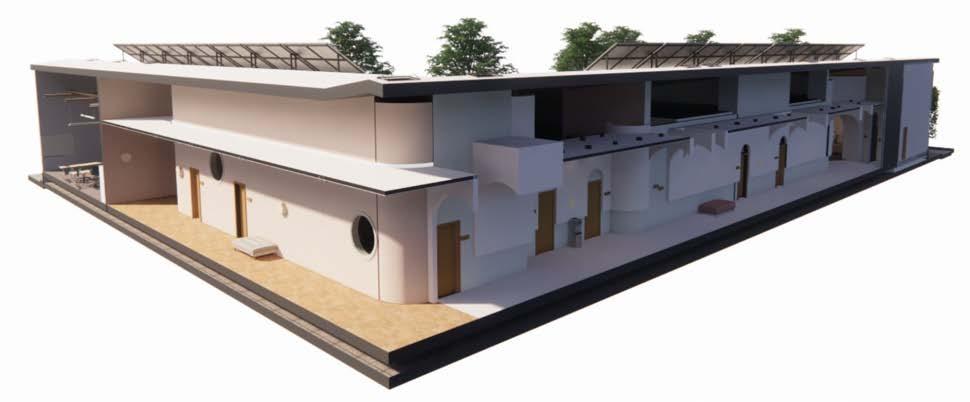Nice to meet you!
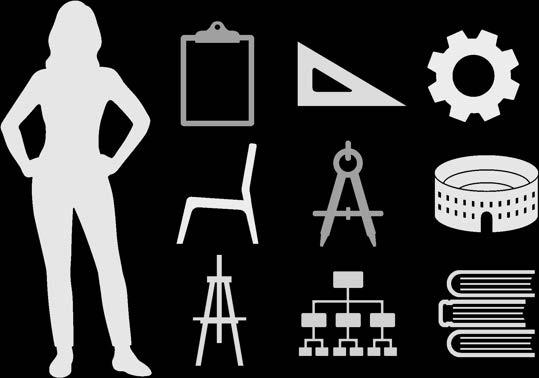
I am a creative who enjoys art, design, research, and problem solving. My range of passions, interests, and background give me a multifaceted approach to the interior design field.
Education
Masters of Interior Architecture and Product Design
Kansas State University, College of Architecture, Planning, and Design; Manhattan, KS
August 2015- May 2020
General Architecture Study Abroad
Centro Studi de Orvieto, Umbria, Italy
Professional Experience
Interior Designer
Nia Architects, Chicago, IL
February 2023 - Present
Interior Project Designer
Anderson Mikos Architects, Chicago, IL
March 2021 - February 2023
Interior Design Junior
Environmental Design Group, Chicago, IL
September 2020 - March 2021
Interior Architecture / Design Intern
Stantec, Chicago, IL
May 2019 - August 2019
Design Intern
FS Design Group, San Diego, CA
May 2018- August 2018
Certifications
NCIDQ
Portfolio Samples
The Regenerator : Englewood Green Re-entry Affordable Housing
Project Details & Objectives:
● Designaspacetosupportthosereenteringsociety aftertimespentinprison
● Createanaffordablemulti-familyapartmentbuilding withsupportiveservicesinanexistingelementary schoolthatisnolongerinuse.Anadditionalstorywill beaddedontoaportionofthebuilding
● Therewillbetwophases.Phaseoneconsistsofthe apartments,supportiveserviceoffices,anda communityroom.Phasetwoisahealthcarecenter thatwilloccupytheremainderofthebuilding.
● SpecifyDurable,Cleanable,andaffordableMaterials
Responsibilities:
● ConceptualDesign
● MaterialSelection
● FixtureandEquipmentSpecification Floor&WallFinishPlans
● ClientPresentations
● ReflectedCeilingPlan
● ElevationsandDetails
● EnlargedPlansandElevations
● Renderings
● FieldSurveys
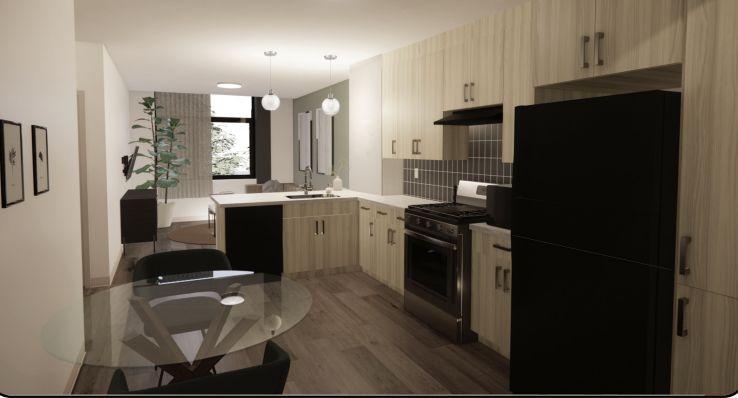

Plans
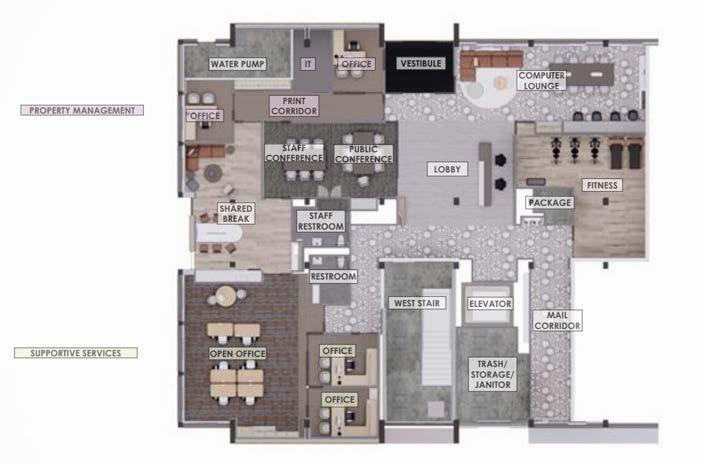
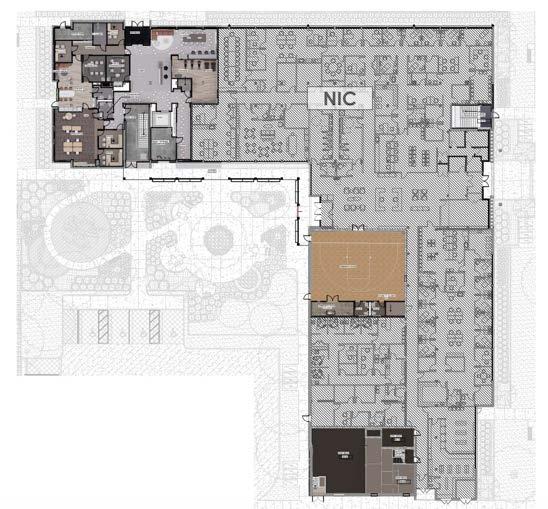
Design Concept
Granville T. Woods (who the existing school site was named after) was an American Inventor with over 50 patents to his name. He made large contributions to the streetcar and safety in wiring. He is commonly referred to as the “Black Thomas Edison” as unfortunately Edison and other white inventors of the time took claim to some of Wood’s patents. The school turned regenerator is being reinvented to serve as a resource center and home to those making efforts to reclaim their life. The inventions of Wood’s should be reclaimed and recognized as well.
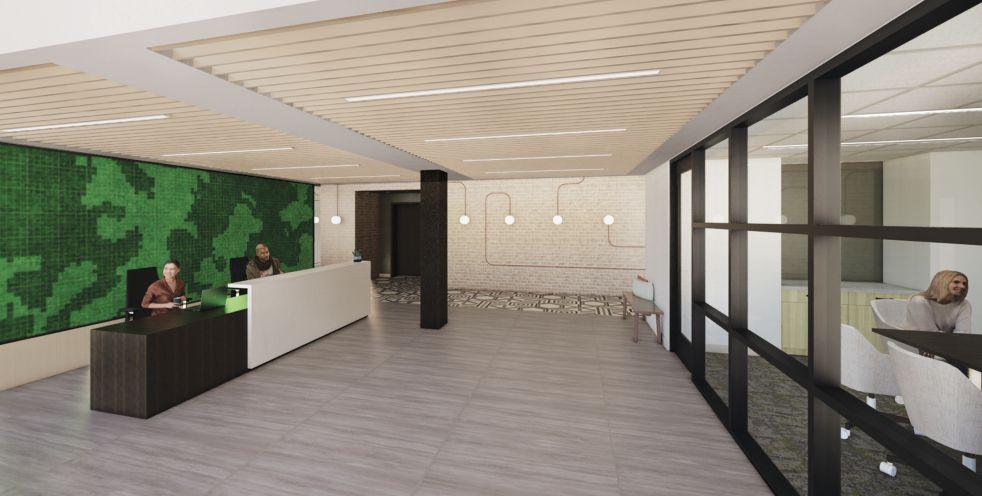


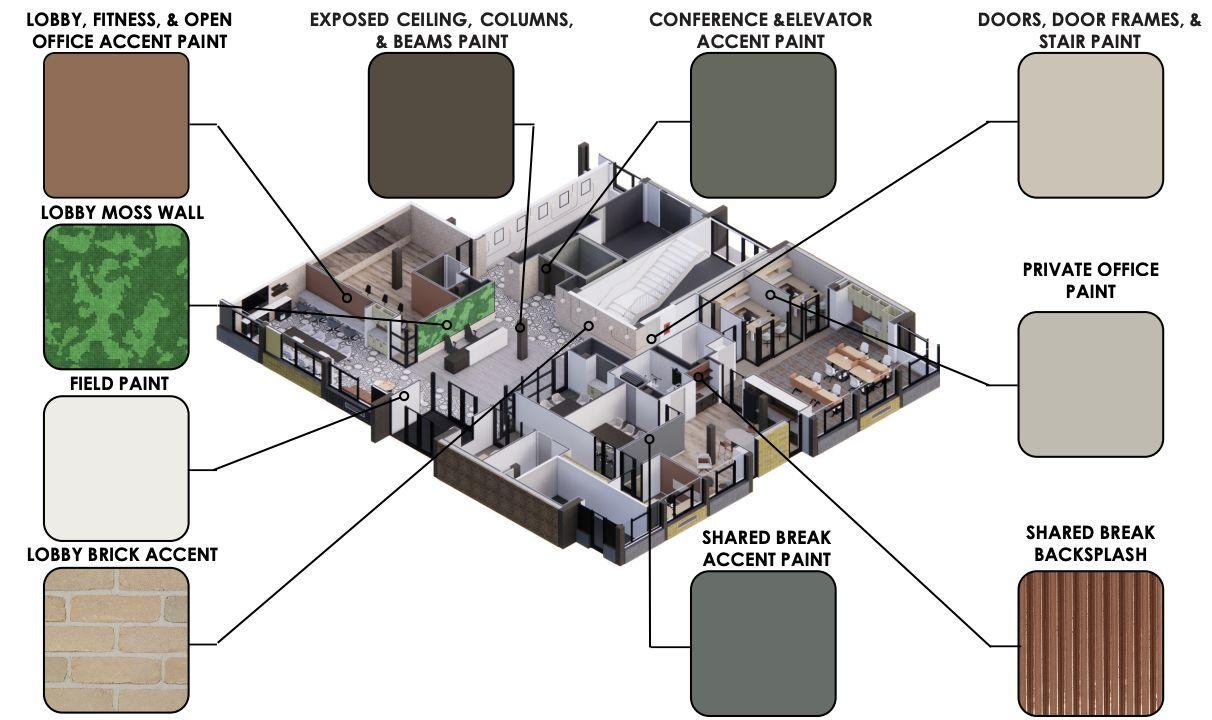
Supportive Services

Typical Unit
IMAN Health Center: Inner-City Muslim Action Network
Project Objectives:
● Designa medicalofficebuildingadditionontoanexterior shellofanexistingclinic
● Maintainclientvaluesandvisionofprovidingcomprehensive, accessibleandculturally-competenthealthcaretoitsdiverse patientpopulation
● Createanewmoderninvitingspacethatdoesn’tclashwith theexistingclinic
Responsibilities:
● ConceptualDesign
● Programming
● SpacePlanning
● MaterialSelection
● InteriorArchitecturalelements Floor&WallFinishPlans
● ReflectedCeilingPlan
● ElevationsandDetails
● EnlargedPlansandElevations

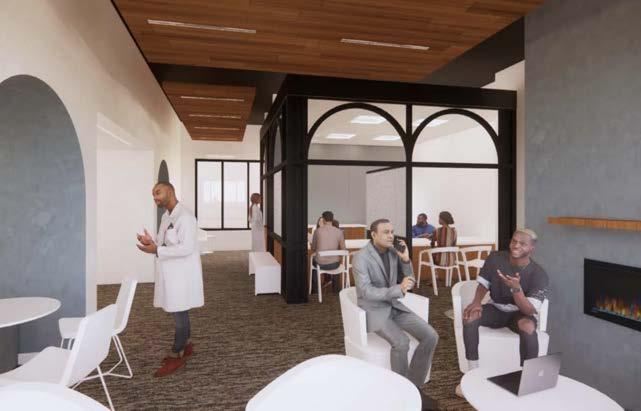
Plans
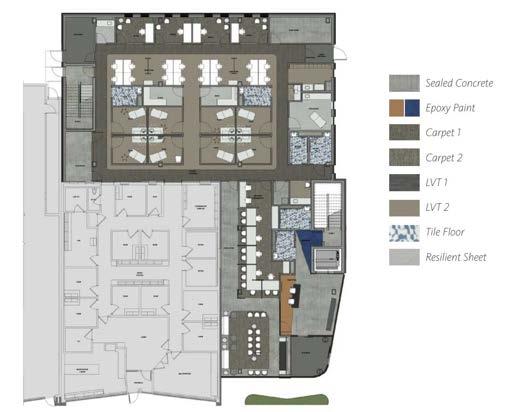
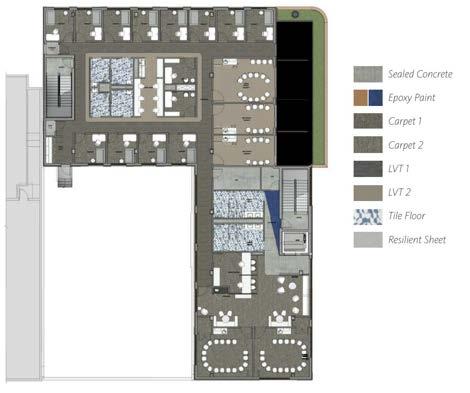
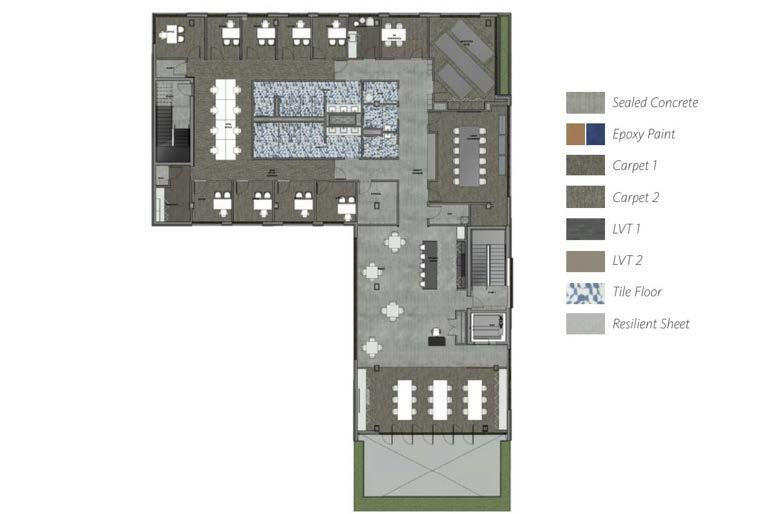
Concept
Thisexpansionwillbetackedontotheexterior shelloftheexistingbuildingwhichcontains muralsthattheclientwishestopreserveand incorporateintothedesign.Itisalsoimportant toconveythroughthedesigntheclientsintent tocreateanewinterestingculturallyaccepting healingspace,whilestilltakingintoaccountthe existingclinicsmoretraditionaldesign.
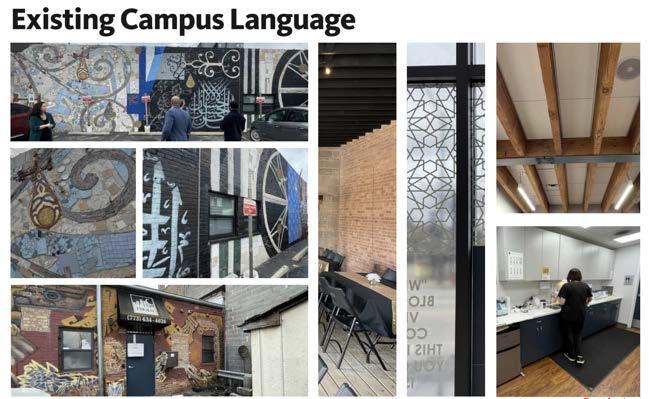

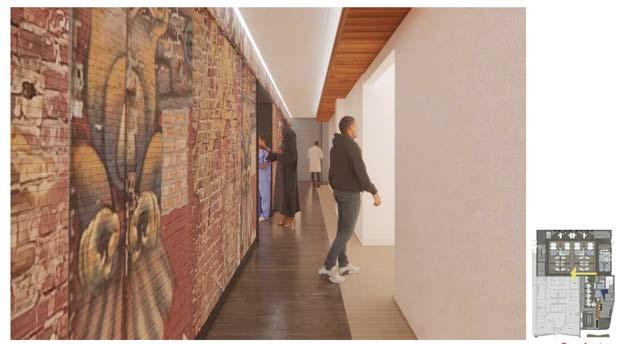
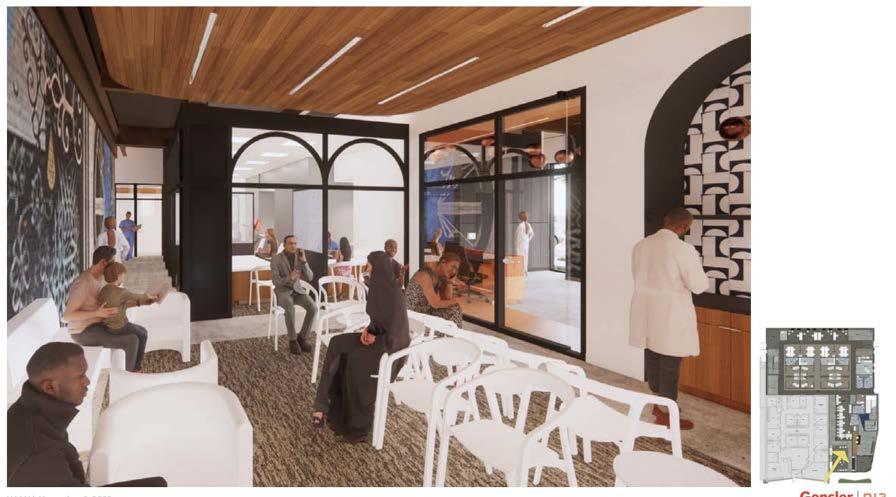
COLOR BLOCKING BASE
CABINET TO INTEGRATE WALL PROTECTION.
NATURAL WOVEN LOOK LVT FLOORING
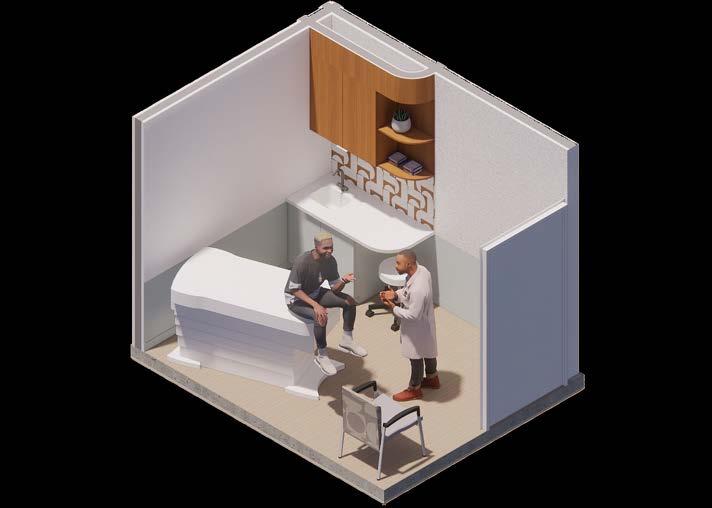
PULLING TEAK FROM THE EXISTING CLINIC FLOORING
Typical Exam
CURVED MILLWORK TO ADD A SPECIAL TOUCH AND MAKE EASIER FOR PROVIDER TO SIT AT
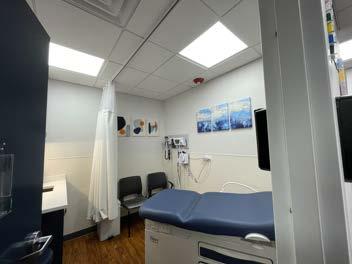

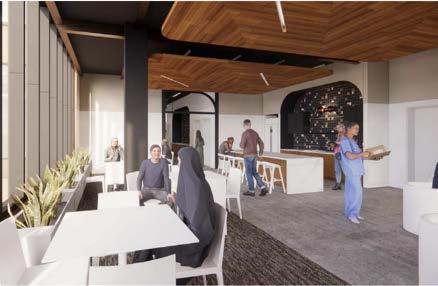

Level Three Community Space
Northwestern Medicine: Palos Health South Campus Infusion Clinic
Project Objectives:
● Demoandredesignofareasonthefirstandsecond floor.FirstFloortobeaninfusionClinic,the2ndfloorto beastandardClinic
● MaintainNorthwesternbrandwhilecreatingahealing environment
● FollowNorthwesternBrandSpecificWestRegion Standardincludingmillworkdetailsandhardware
● SpecifyDurableandCleanableMaterials
● Followprogramofspaceincludingexamrooms, infusionrooms,pharmacy,lab,teamstations,waiting, andadminspace
Responsibilities:
● MaterialSelection
● Floor&WallFinishPlans
● ReflectedCeilingPlan
● ElevationsandDetails
● EnlargedPlansandElevations
● MeetingMinutes
● Renderings
● FieldSurveys
● Submittals
● PunchWalk
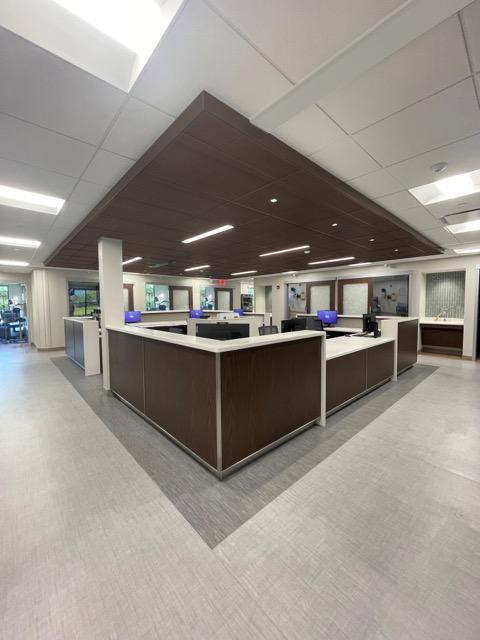
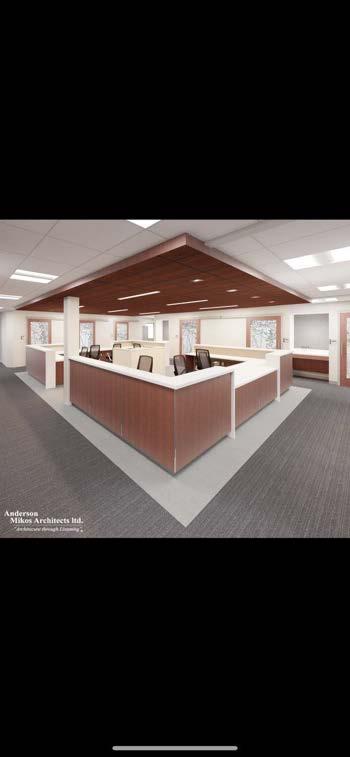



Nurse Stations
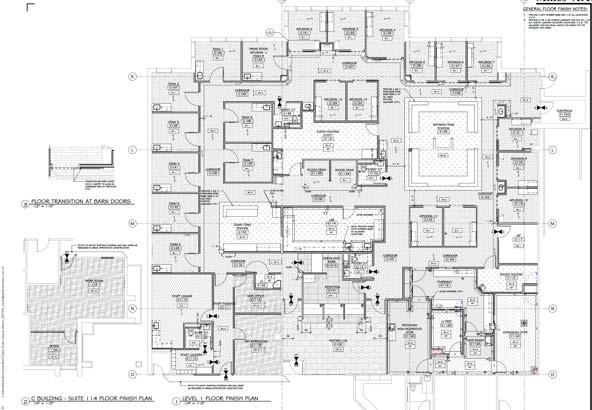
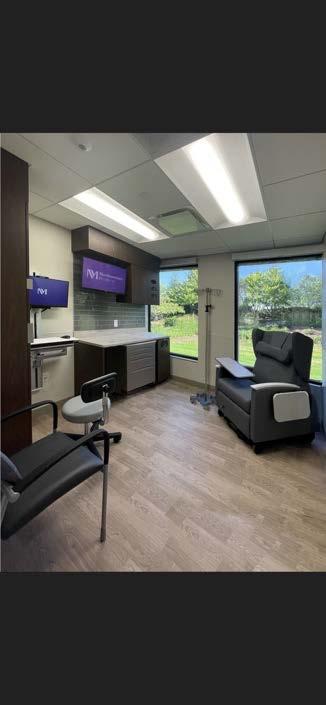
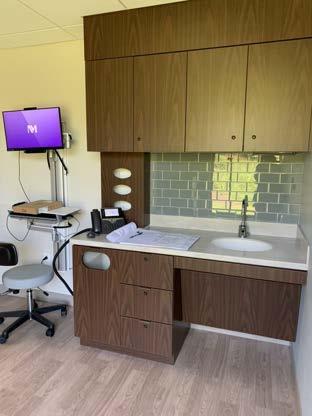
FINAL PHOTOGRAPHY
FINAL PHOTOGRAPHY
Typical Infusion Room
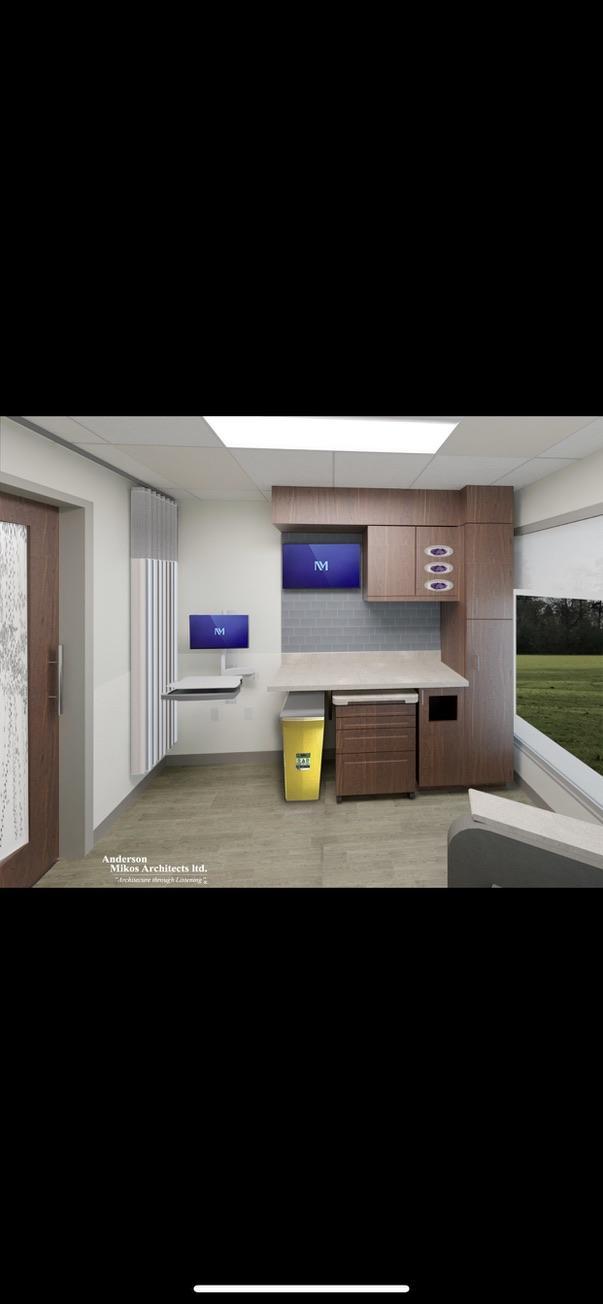
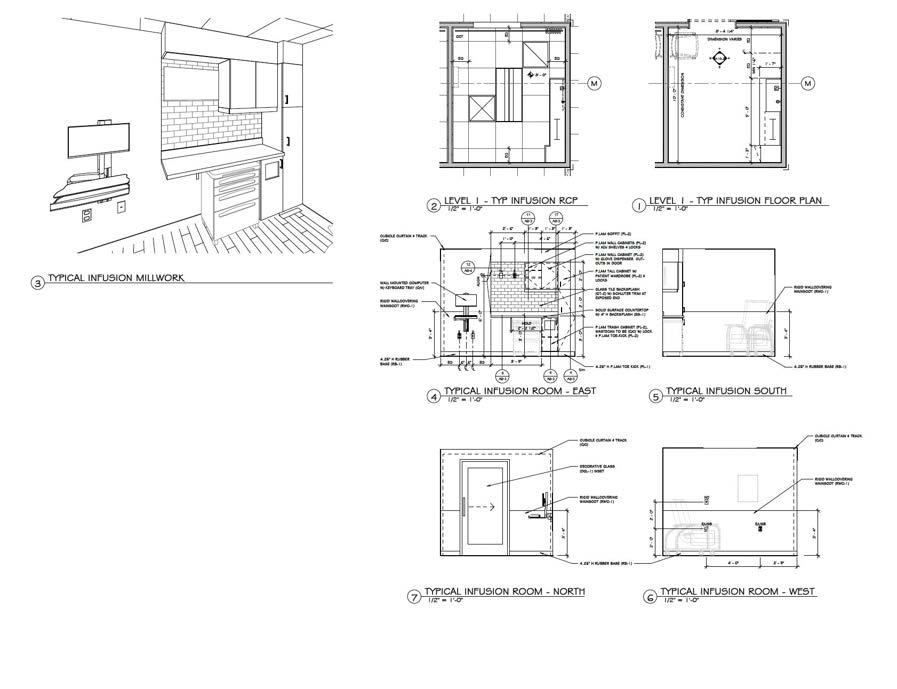
RENDERING
Fifth City Commons: Garfield Park Affordable Housing
Project Objectives:

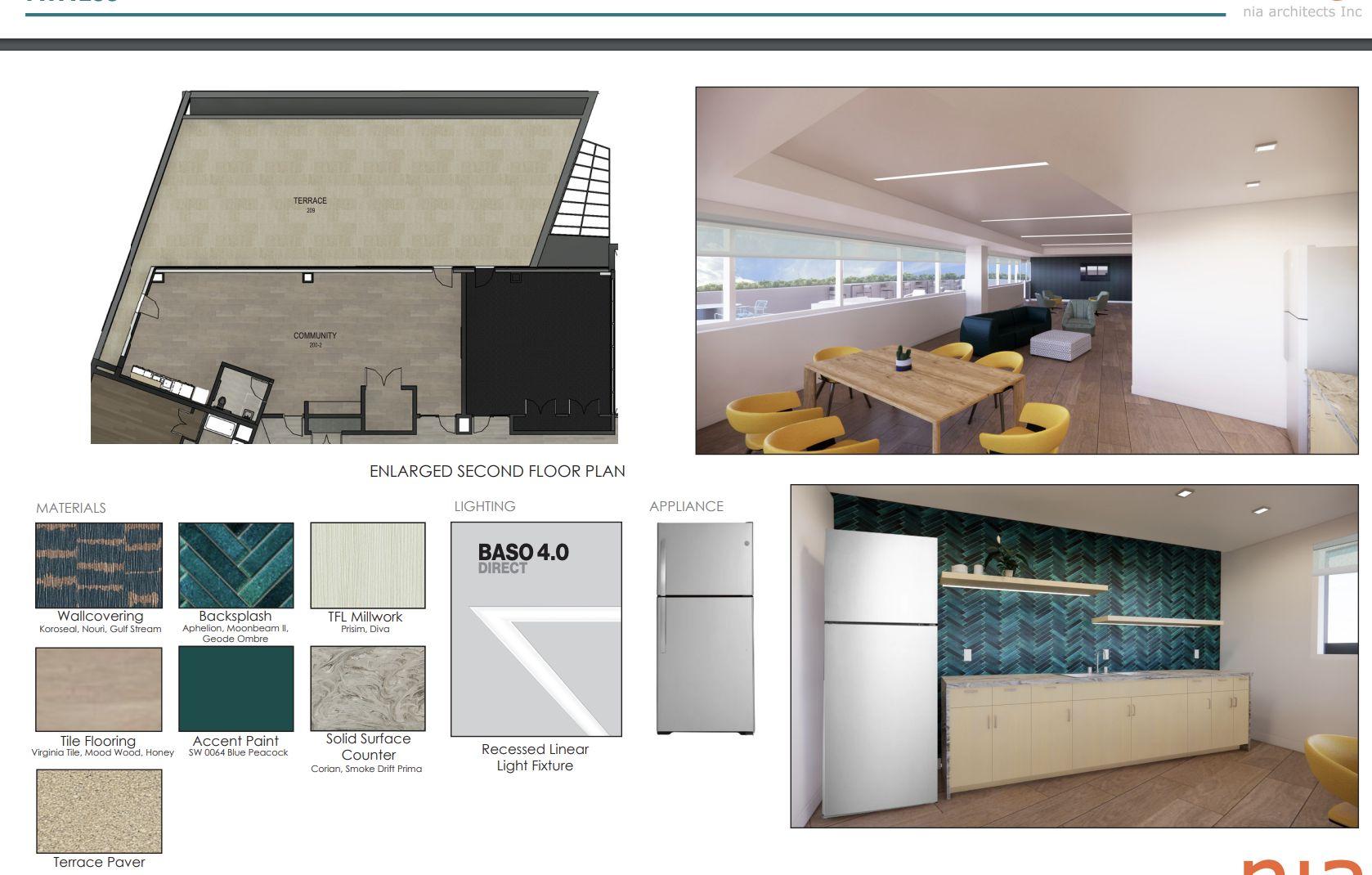
Plans
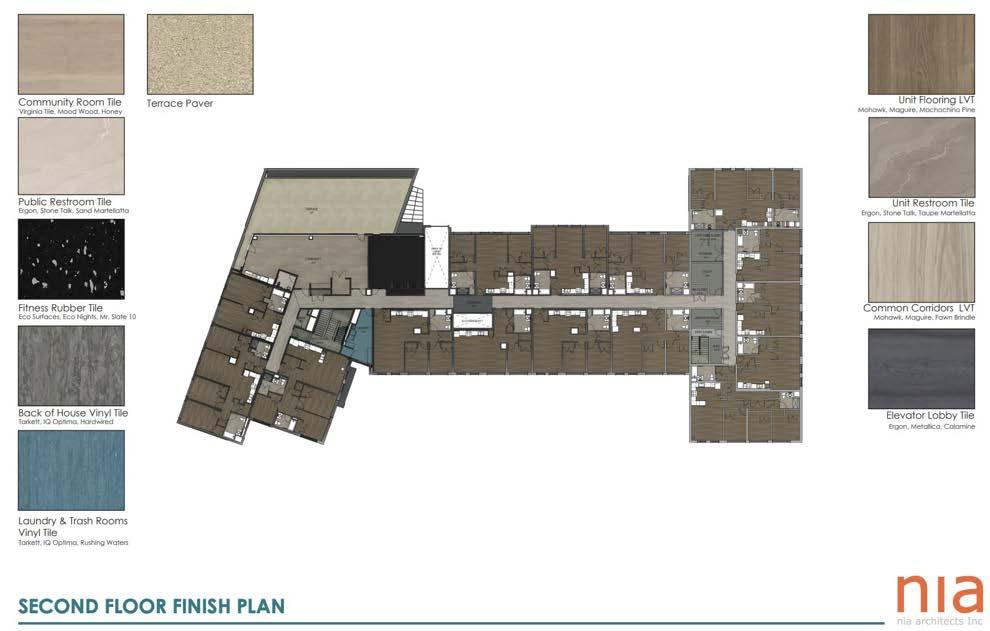

A Clash of Codes: Impact on Design
With the goal of designing this project to be ADA compliant in public spaces, other code considerations impacted the interior design as well. As part of designing apartments mail parcels USPS guidelines needed to be taken into account as well. While the designing the community board in the mail corridor, the ANSI A117.1 and IBC reach ranges were used. While these ADA codes have a typical 15”-48” reach range, the USPS requires parcels to be located no lower than 28” AFF to receive mail. This caused the mailbox run to have a set length requirement in order to have all parcels at the appropriate height and to serve all of the building occupants.

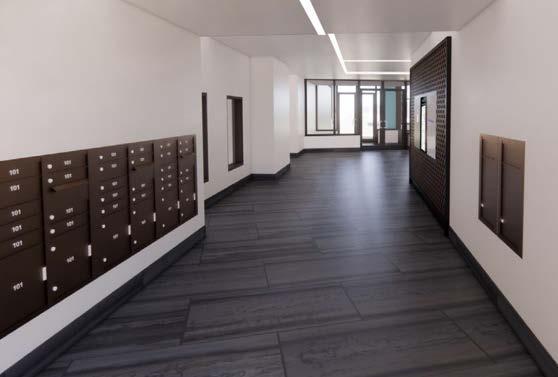
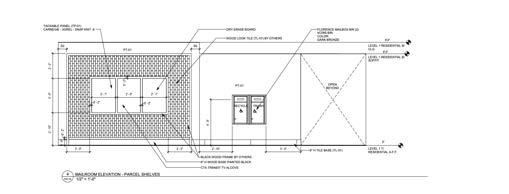


Plans
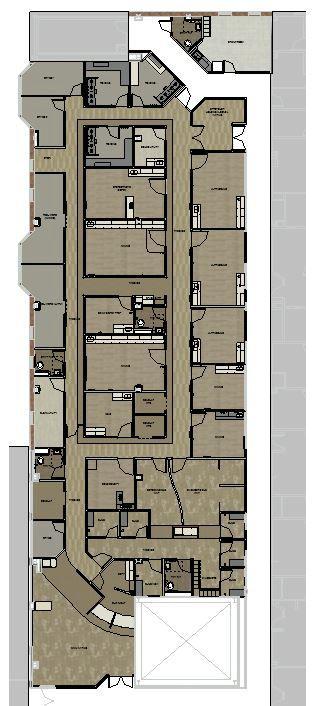
RENDERED FLOOR FINISH PLAN
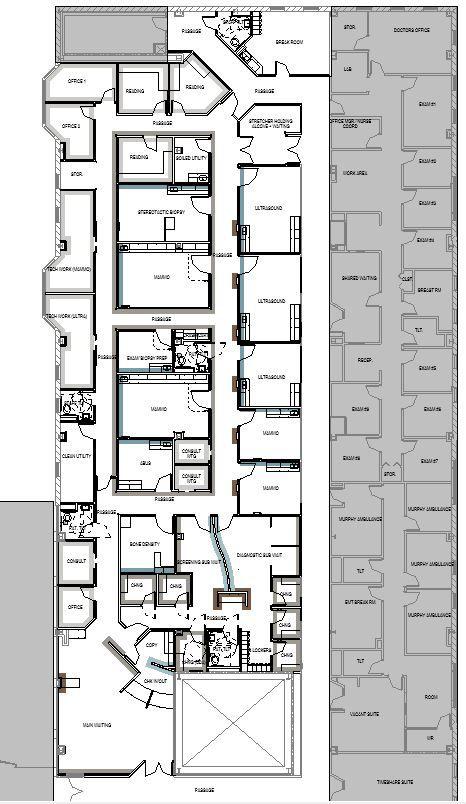
RENDERED WALL FINISH PLAN
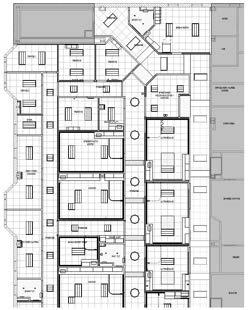

REFLECTED CEILING PLAN
Creating Privacy Through Interior Architecture
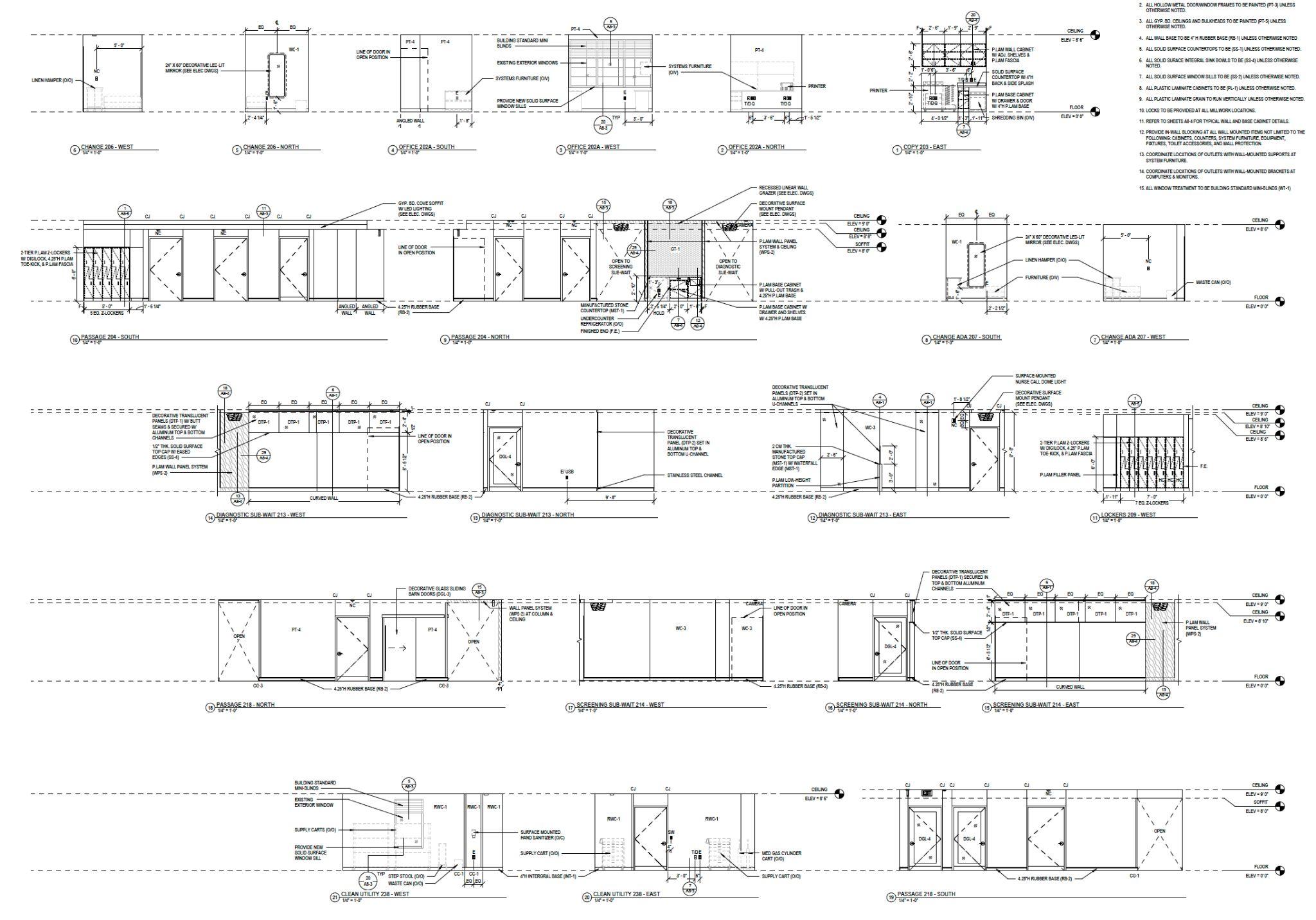


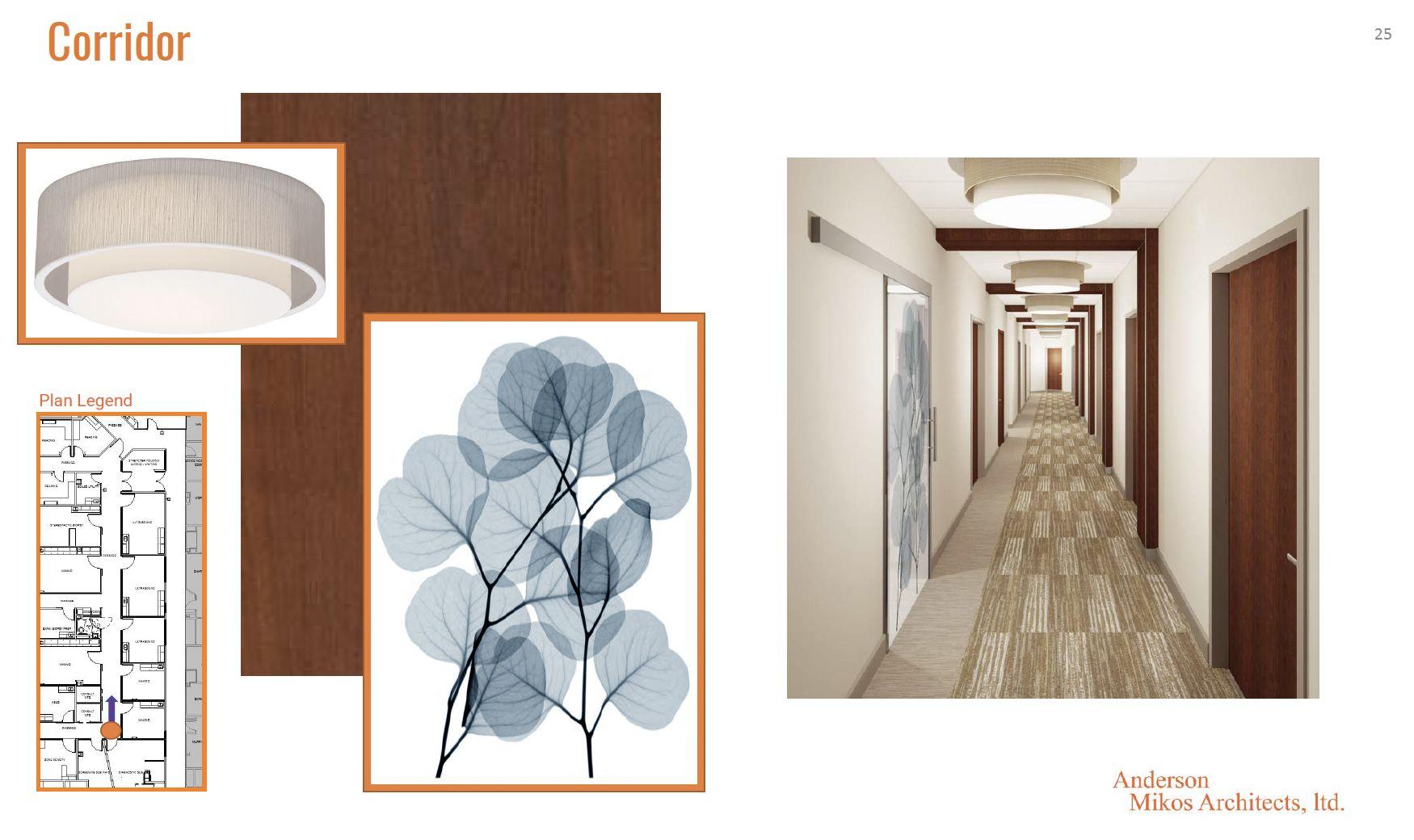
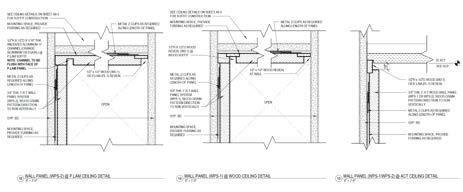
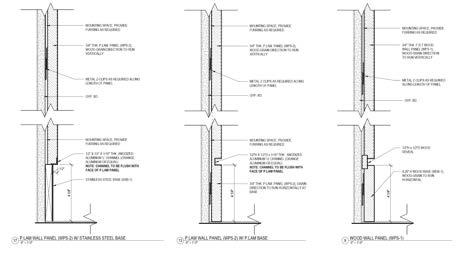
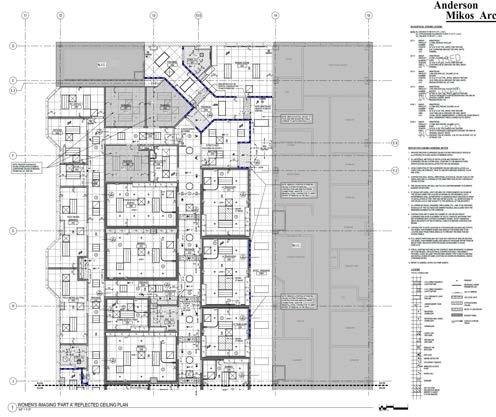
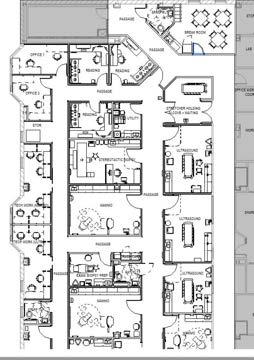

Addressing Long Corridors

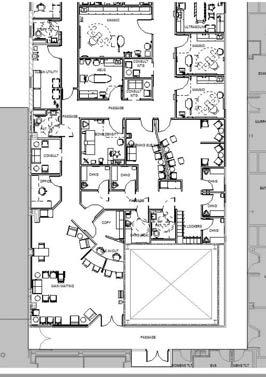
The Process
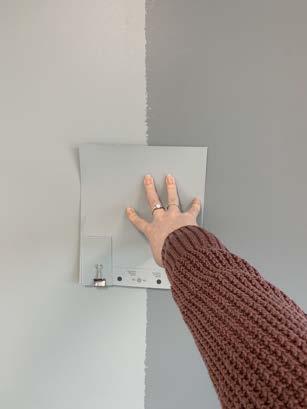
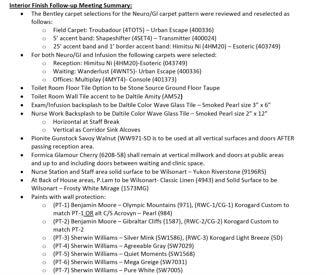
MEETING MINUTES
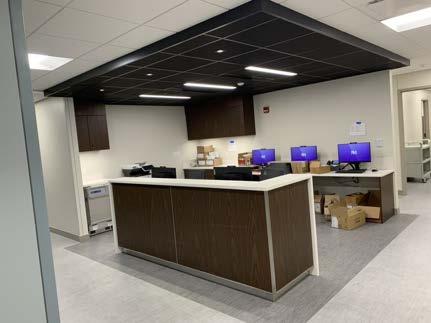

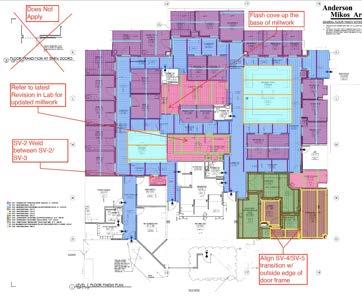
SUBMITTALS
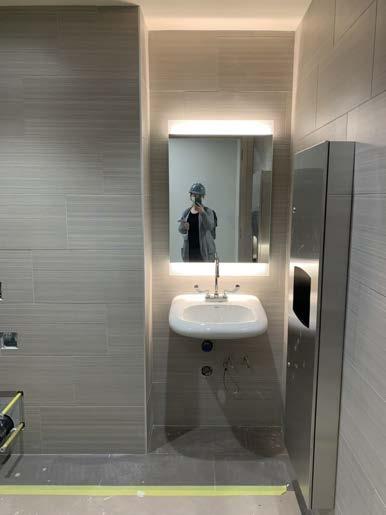
SITE VISITS

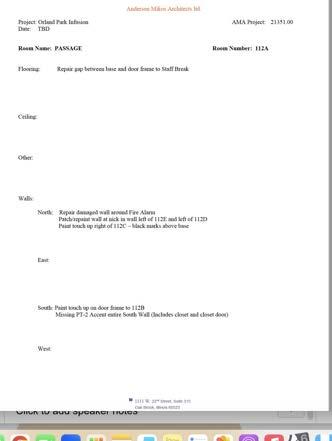
PUNCH WALKS
Other Work

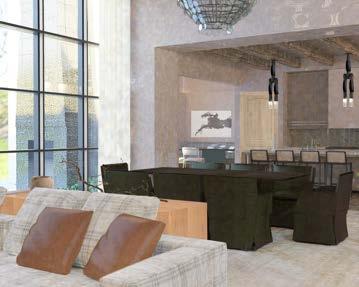
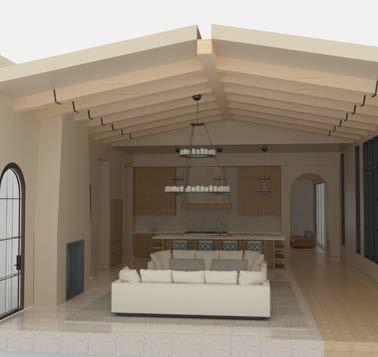

Residential Work


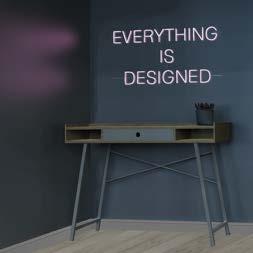
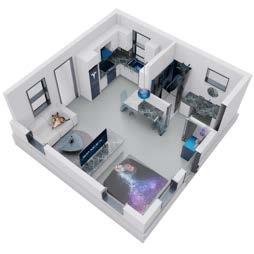



Miscellaneous 3D Artwork
