© KRITSANA THUAMSUWAN PORTFOLiO.
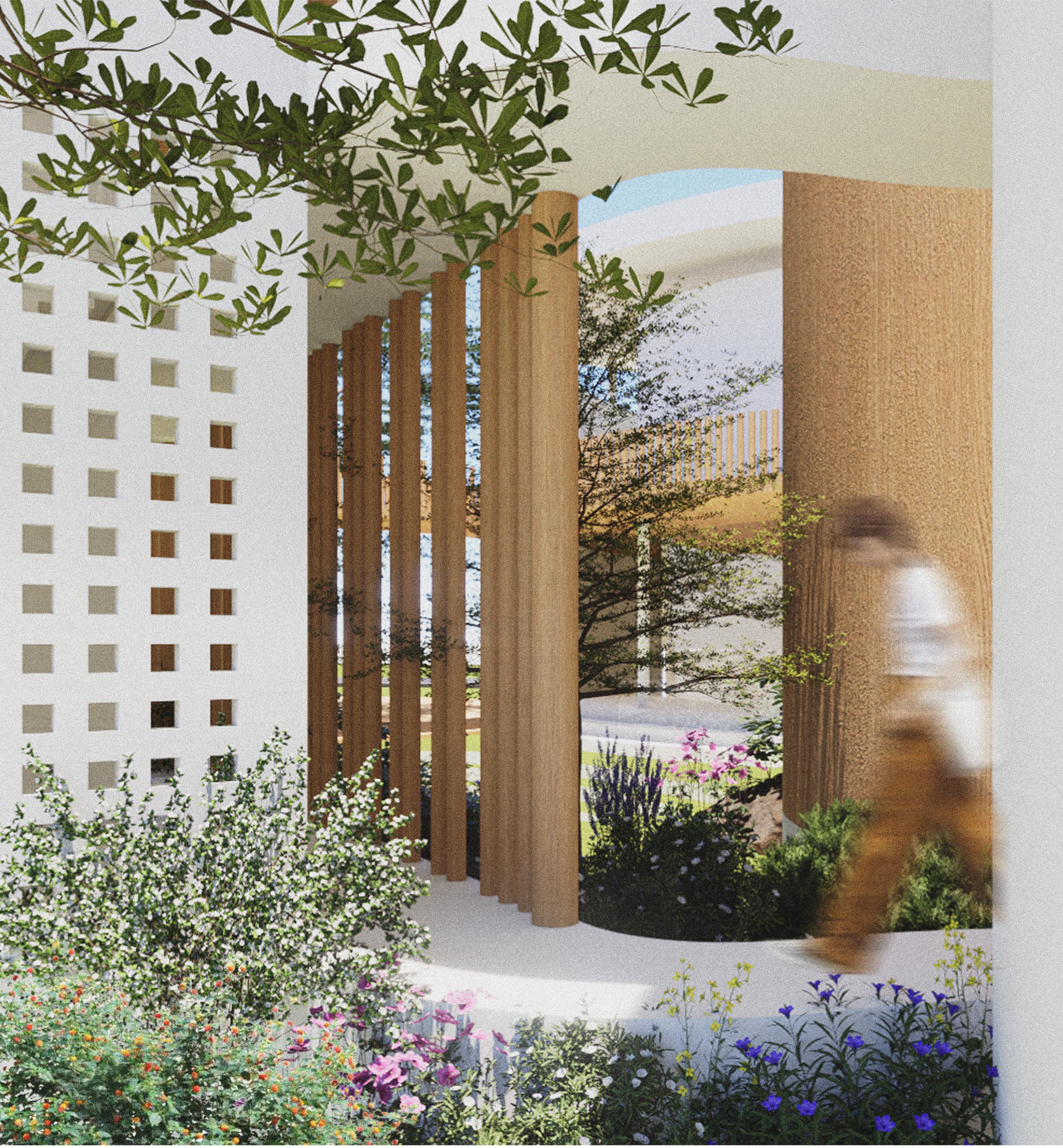


Name
Nickname
Date of Birth
Birth Place
Nationality
address

: Kritsana Thuamsuwan
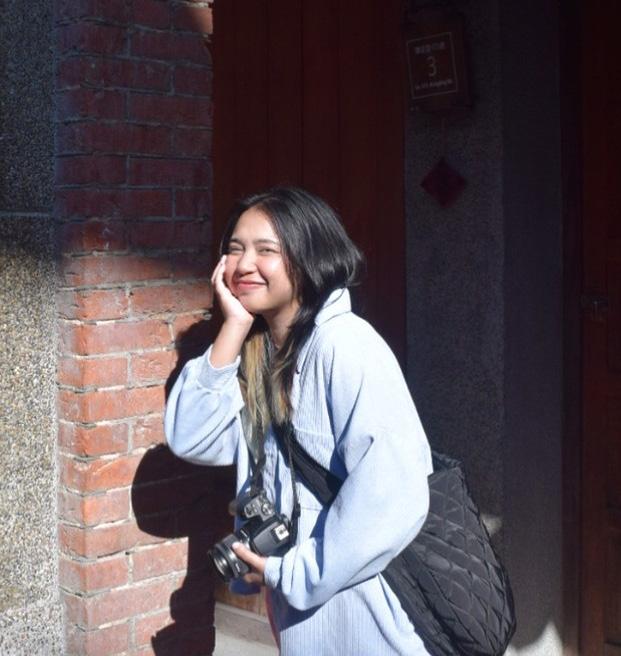
: Sai
: 13 September 2001
: Nakhon sawan , Thailand
: Thai
63/2 Moo 2, Takhli Subdistrict, Takhli District, Nakhon Sawan, Thailand 60140
architecture student
: 090-3299063

: saikritsana2001@gmail.com
: ksntsw / ksnstudio._

behance.net/ksntsw

2003-2012
Preeyachot school
2013-2019
education skills
Takhliprachasan School
2020-Present Faculty of architecture Chiang mai university
Modelling
Rendering
Drafting
Editing
Presentation
: Sketchup
: Twinmotion , Enscape , V-ray , D5 Render
: Autocad
: Adobe Photoshop , Adobe Illustrator
: Microsoft PowerPoint , Adobe InDesign , Canva
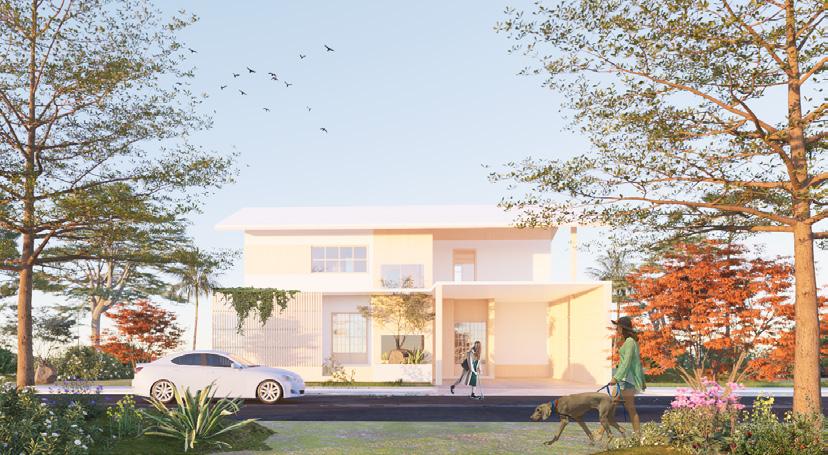
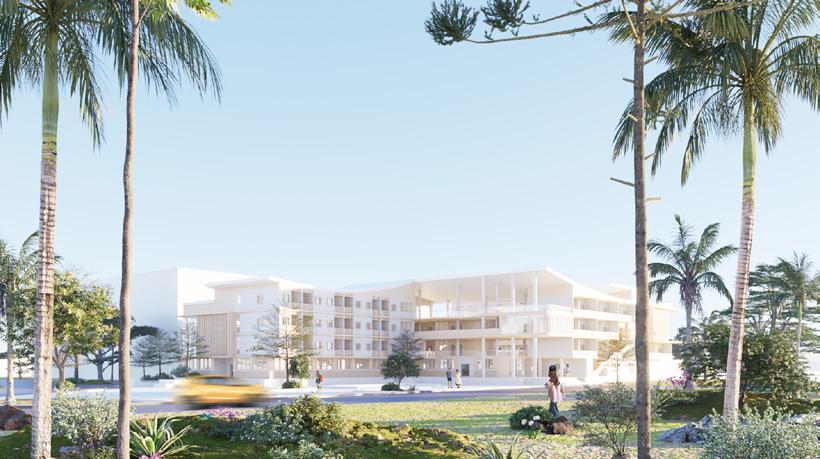
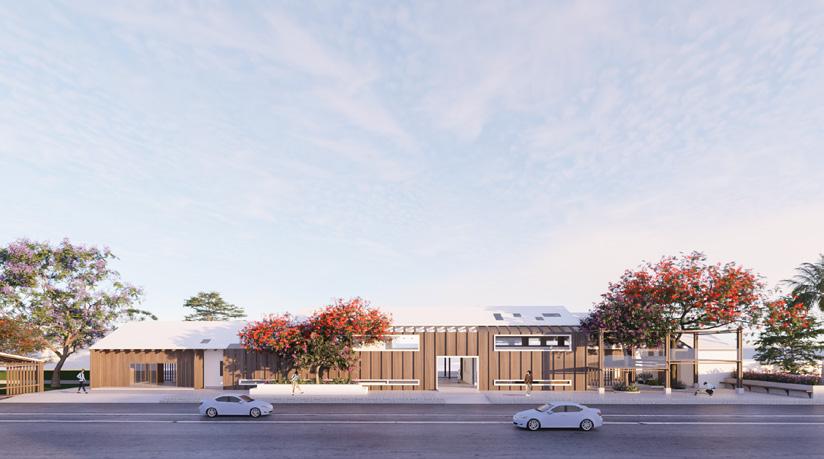
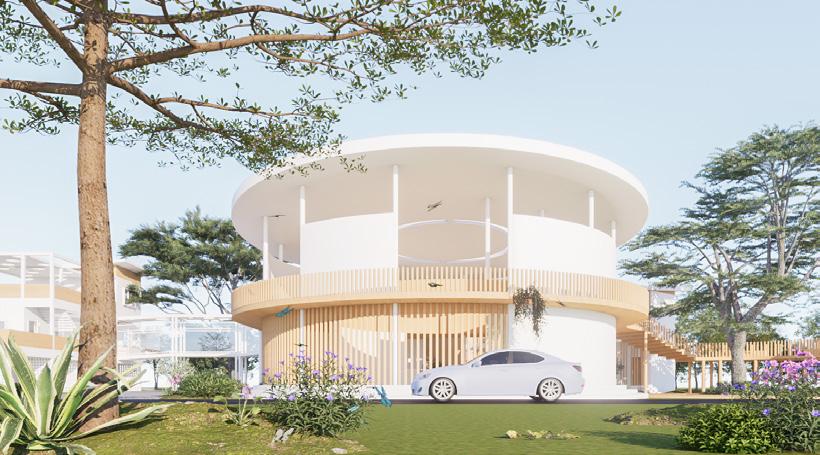
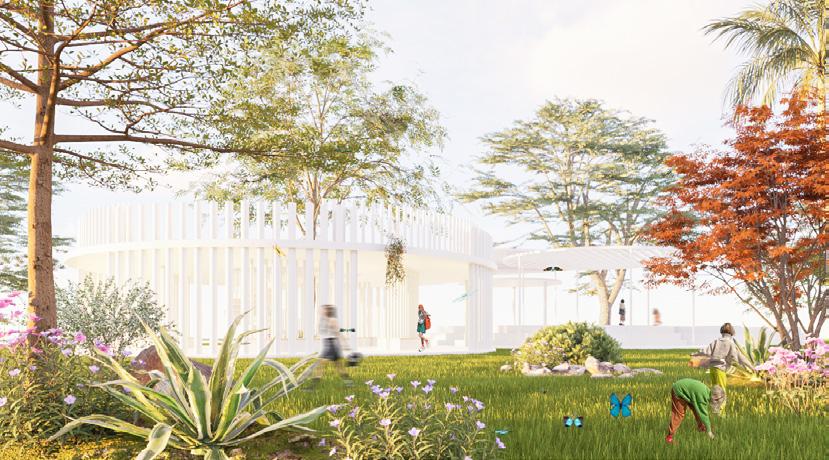
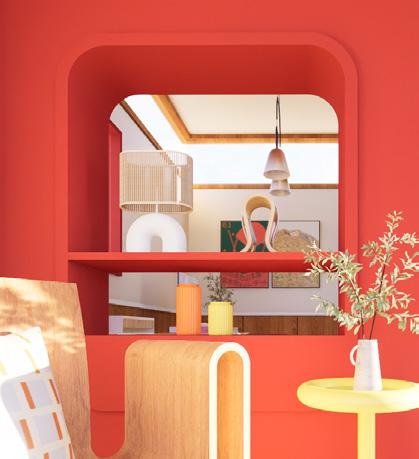
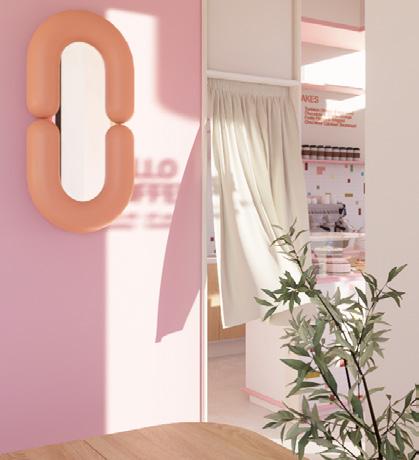
Project : Small House
Location : Chiang Mai , Thailand
Total Area : 150 sq.m.
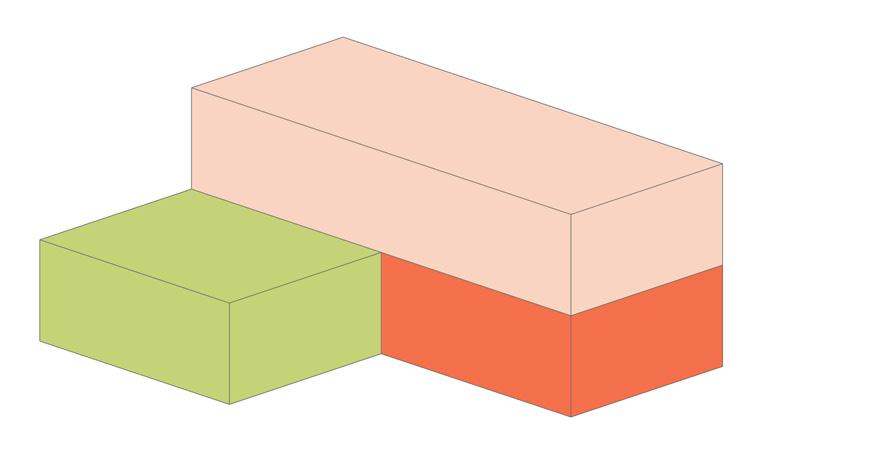
year 2020 architectural design studio studio 1
Concept : small house design project Users want a modern Japanese-style house with a light tone color, a green environment, and natural light.
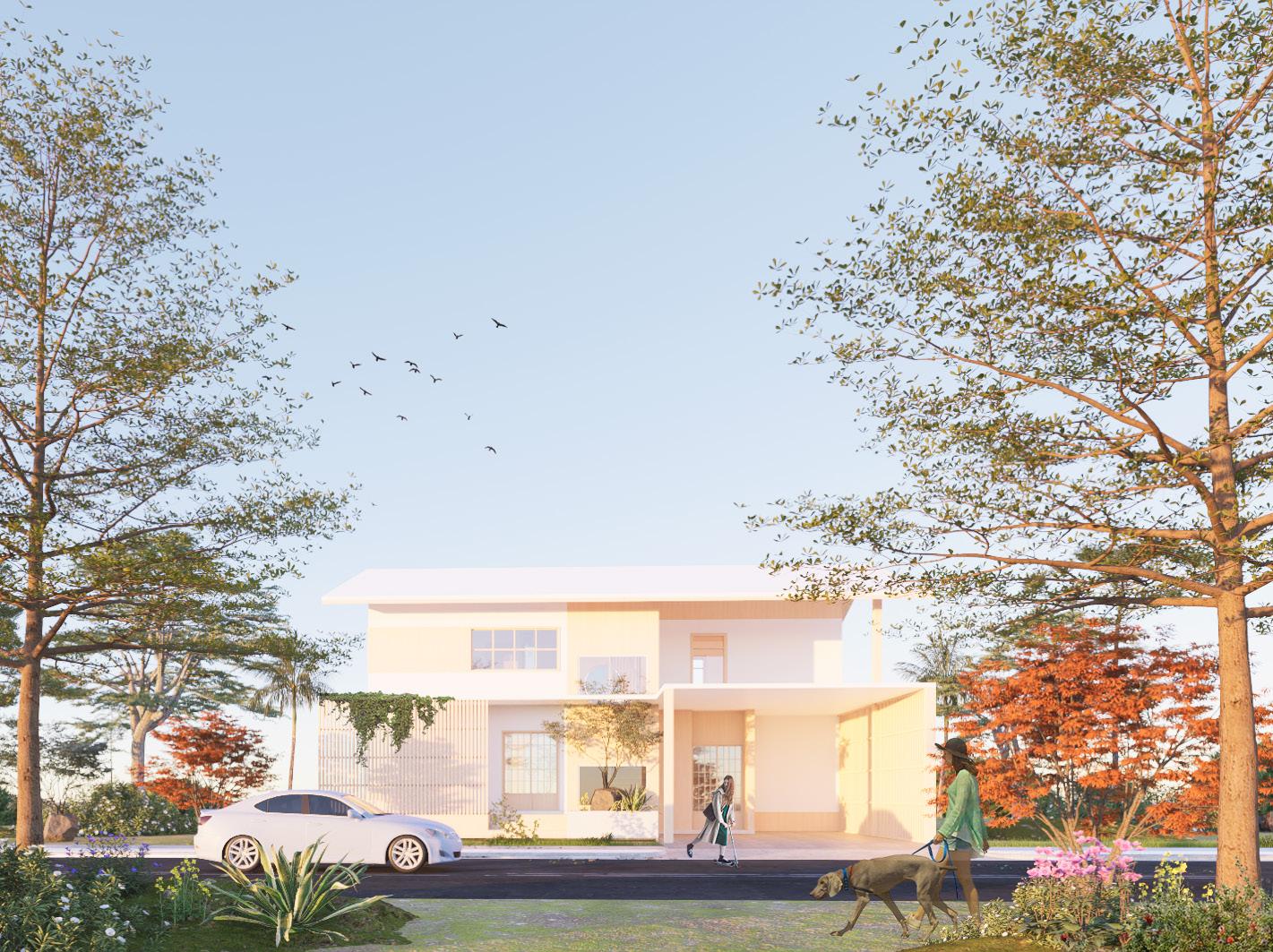
Circulation diagram :
Users requirements :
Househusband Graphic Designer
• cooking : thai and western food
• laundry by machine
• reading area
• semi-indoor garden
• studio : lap top + graphic tablet
• netflix : on a big screen
• walk-in closet


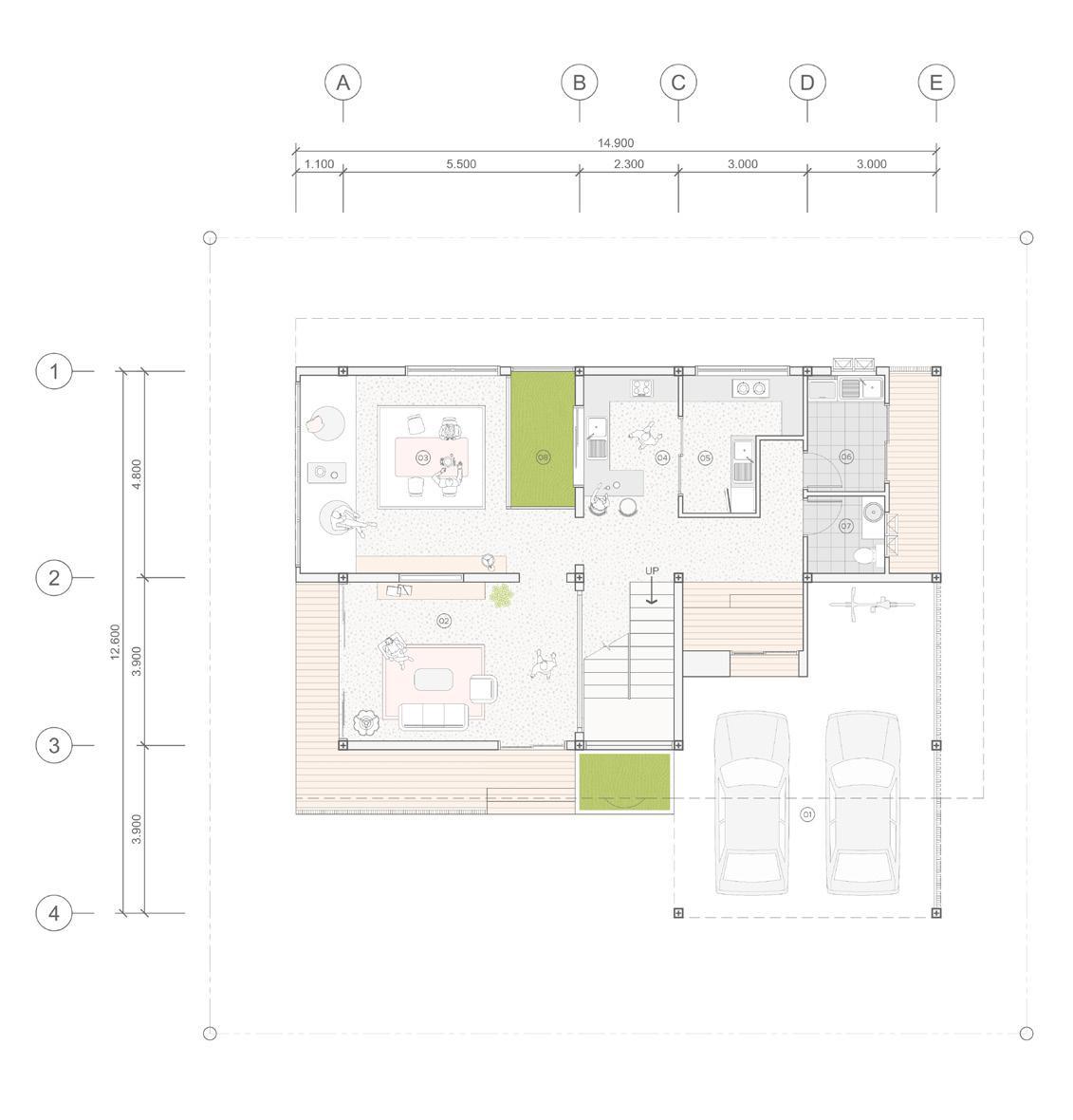
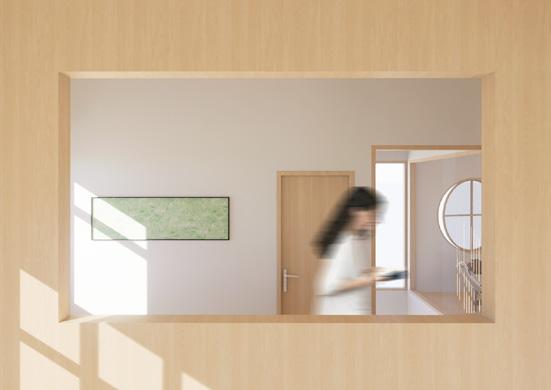
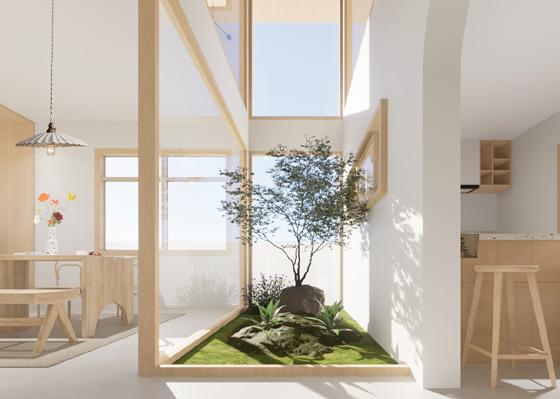
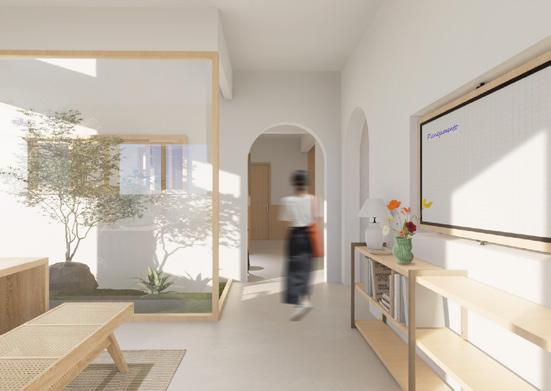
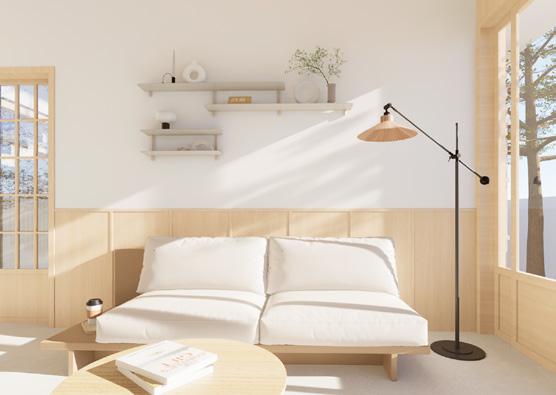

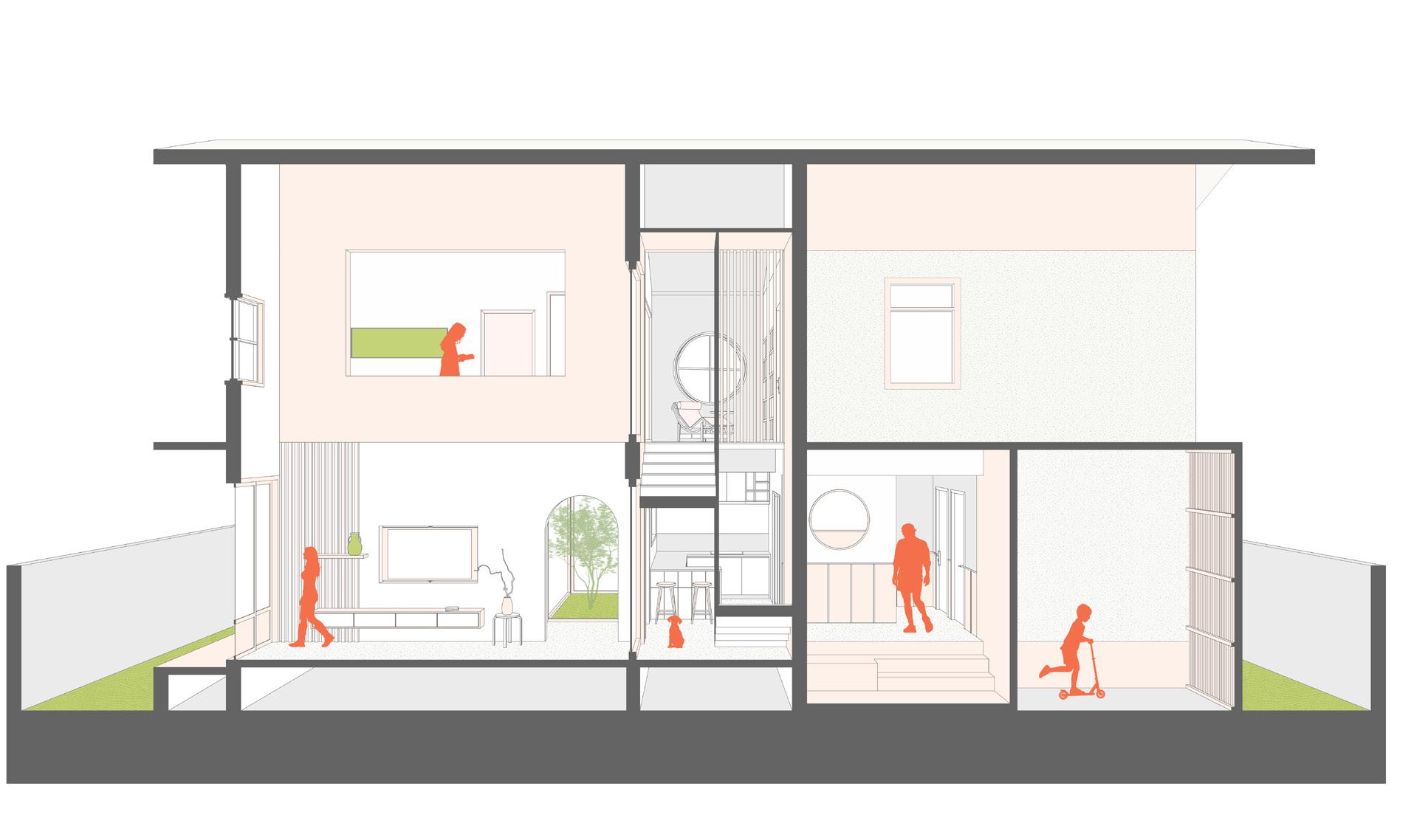
North Elevation
Scale 1 : 75
East Elevation
Scale 1 : 75
South Elevation
Scale 1 : 75
West Elevation
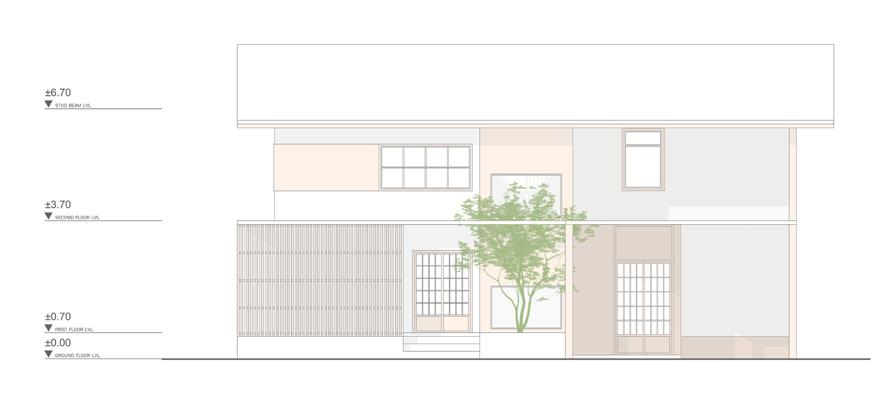
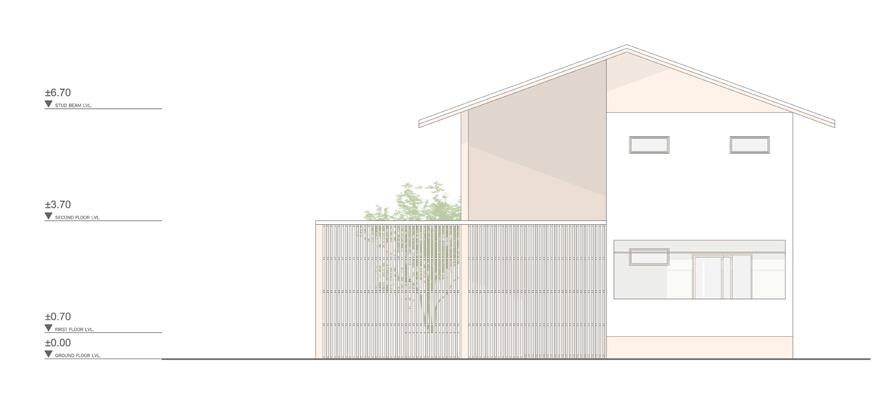

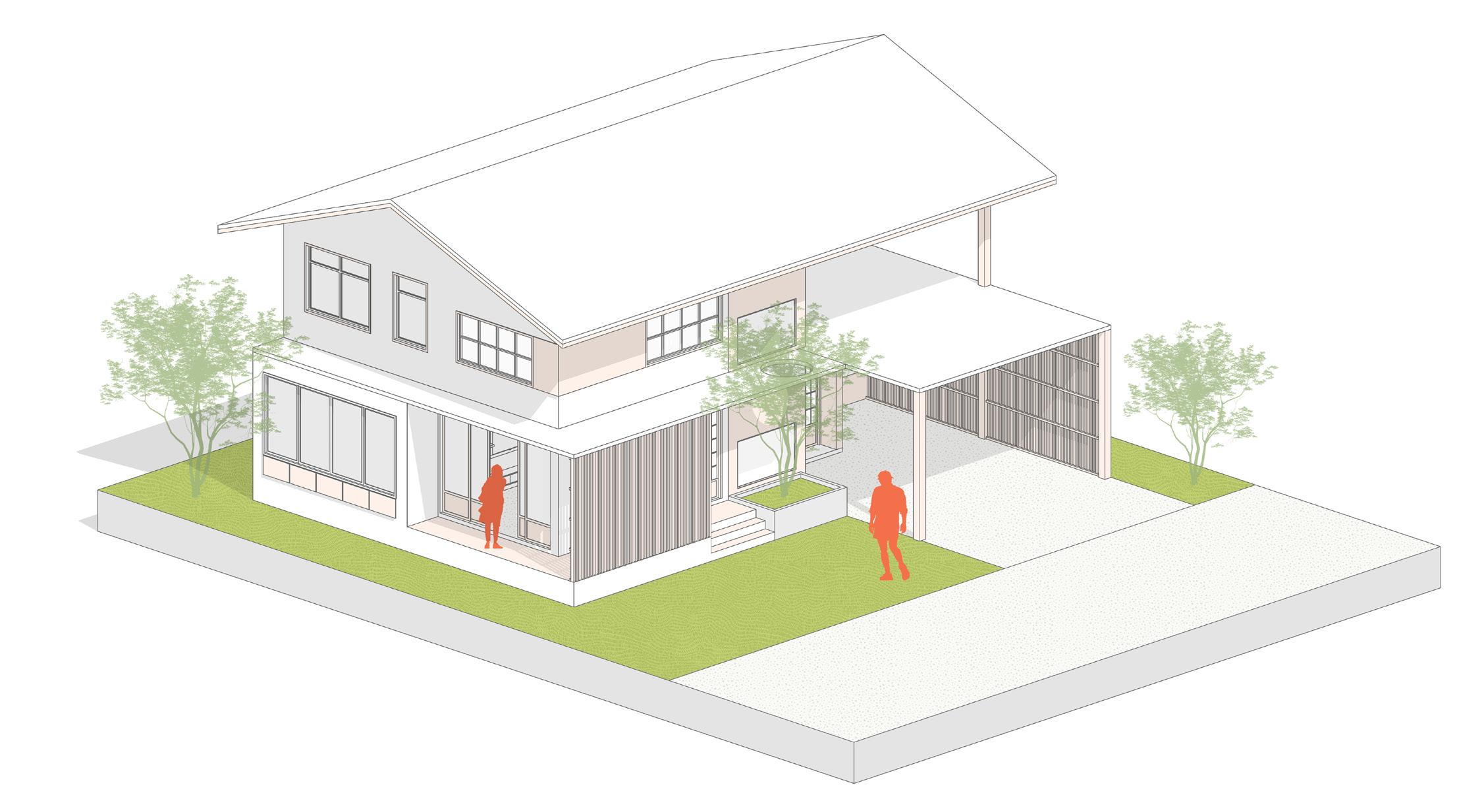

Scale 1 : 75
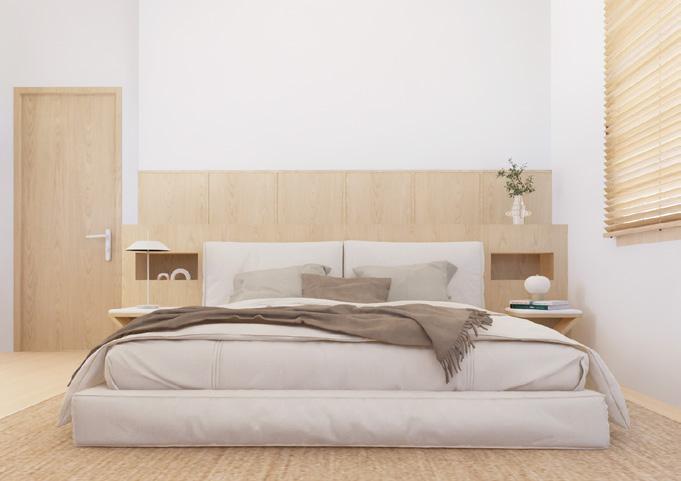
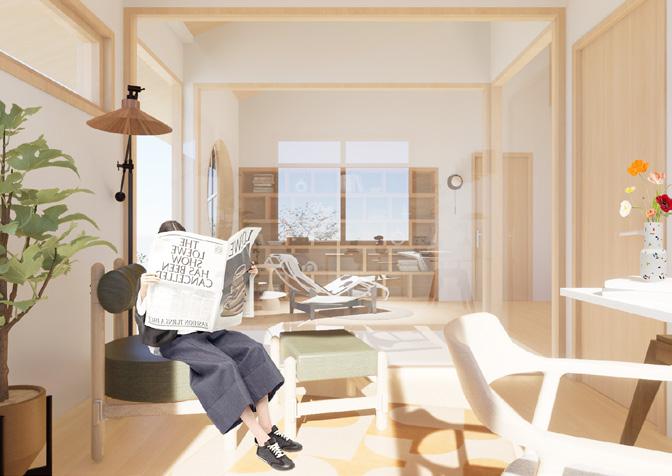
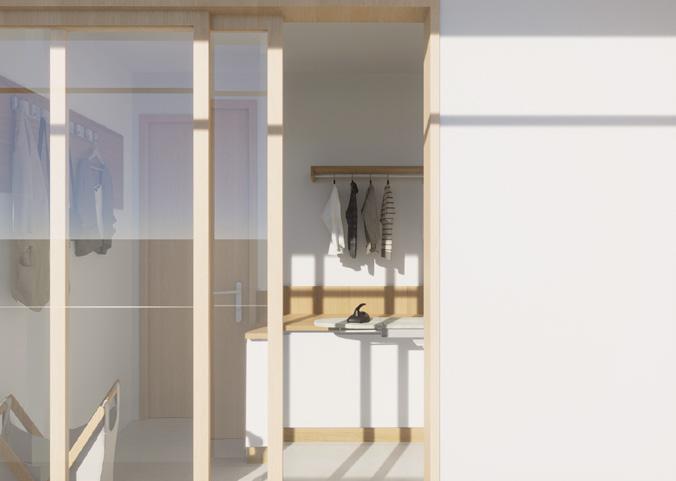
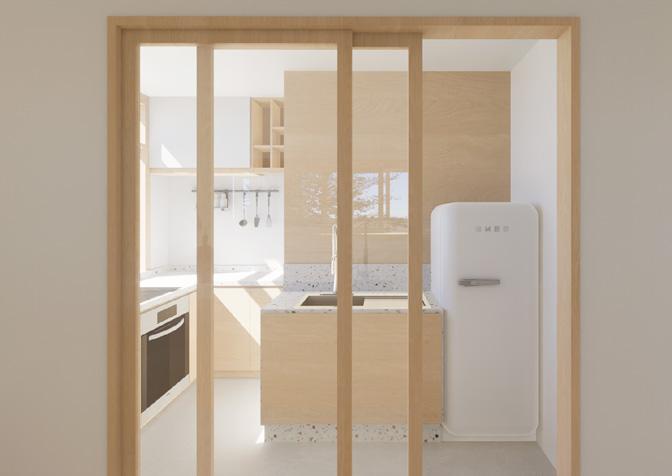

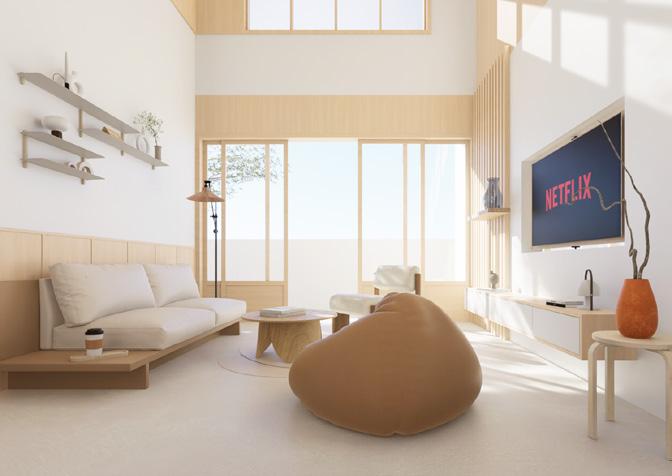

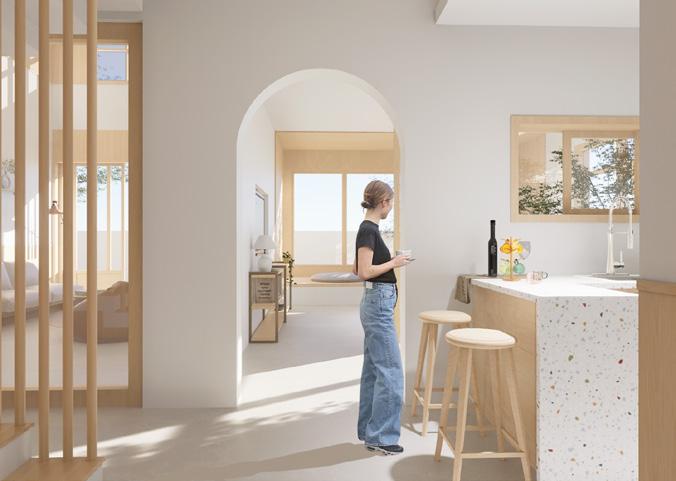
Study the architecture of primitive future philosophy. Most of the ideas in this philosophy focus on the way space affects flexibility. Architecture that respects the differences and diversity of all people. Also, Sou Fujimoto’s interest in architectural design is often natural. both emotionally or symbolically, and in keeping with the environment.
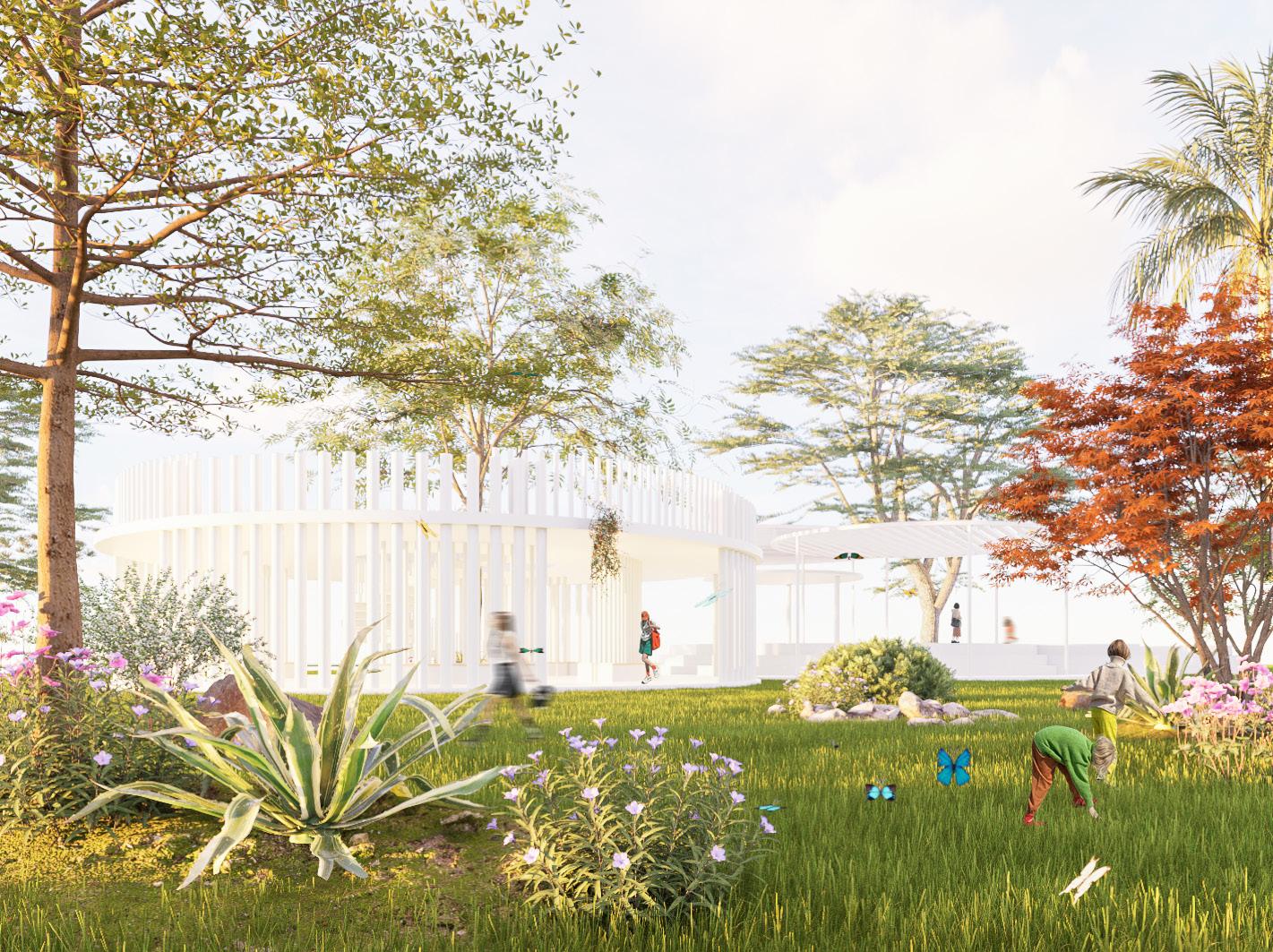
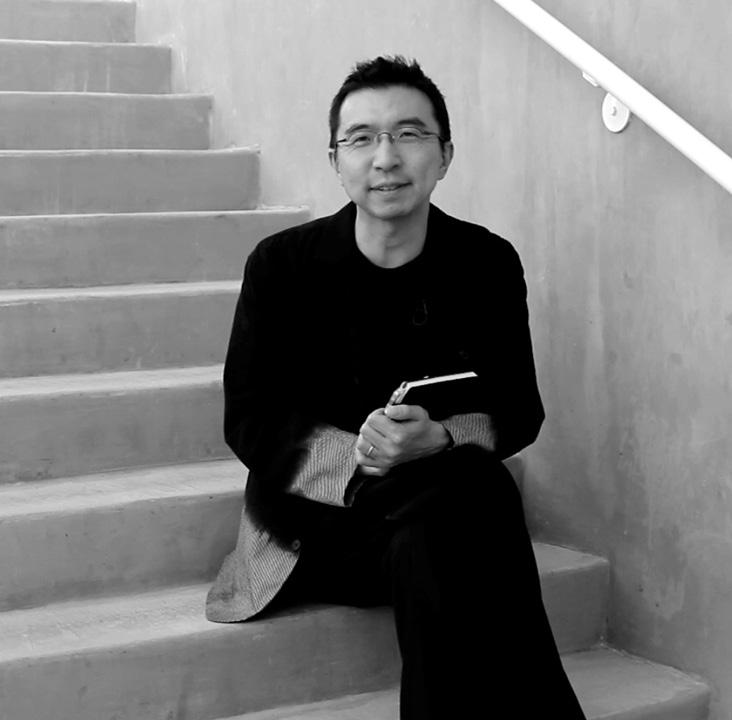
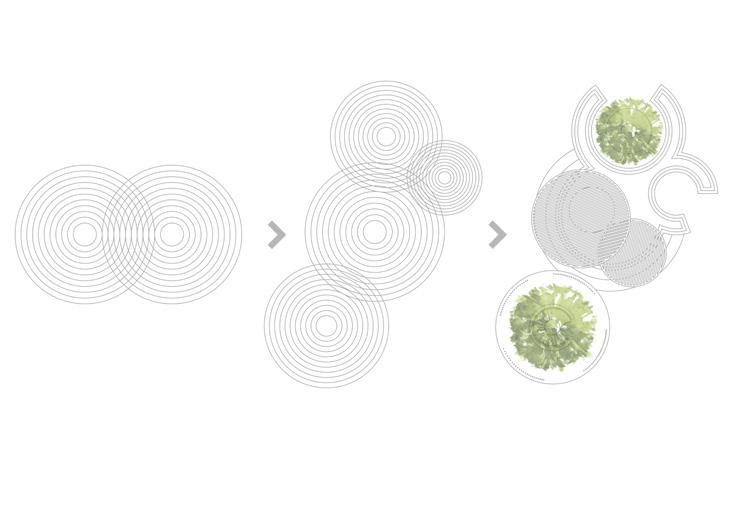
Pavilion and music space design project The idea is to use the continuity and overlap of sound waves to create a variety of shapes and spaces. Using level tools with overlapping areas to increase the choice for different users by making the space more flexible The building elements are arranged to match the context of the area for harmony.
Design Development :
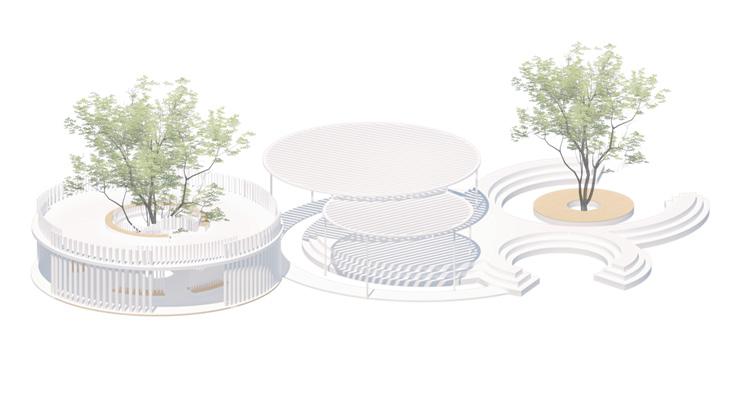


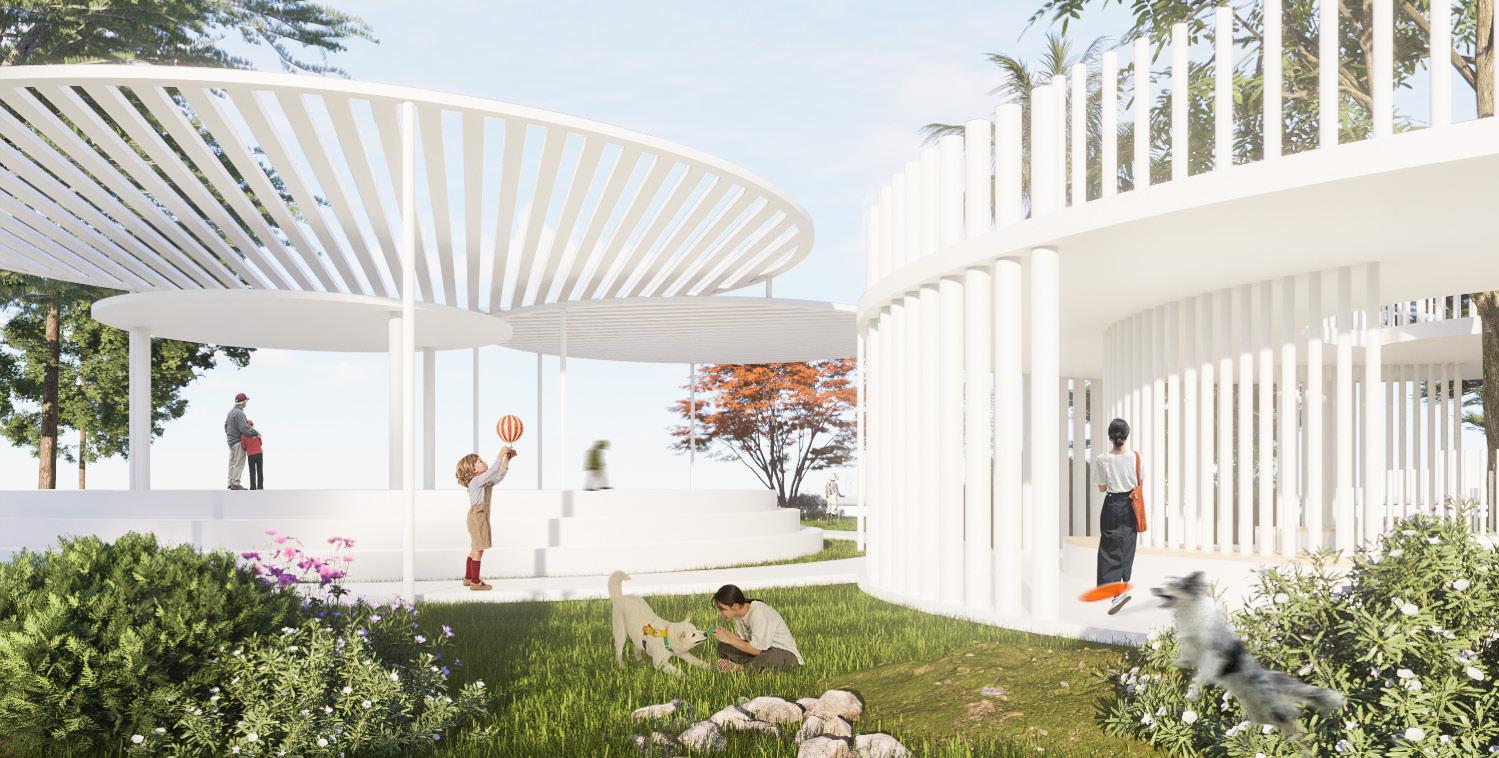
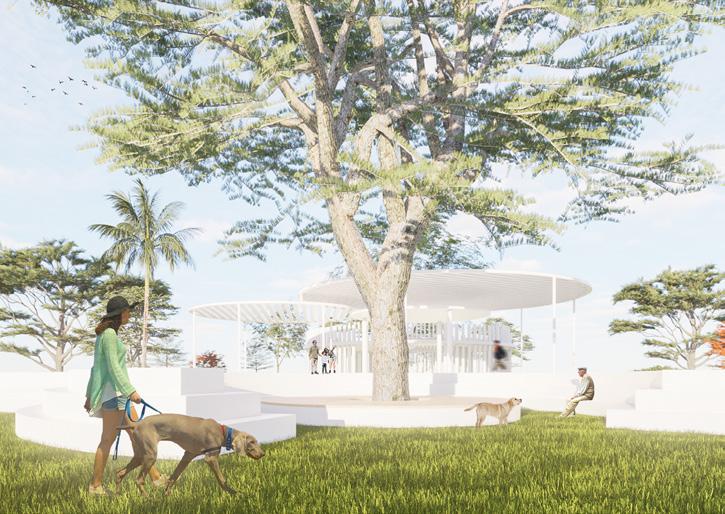
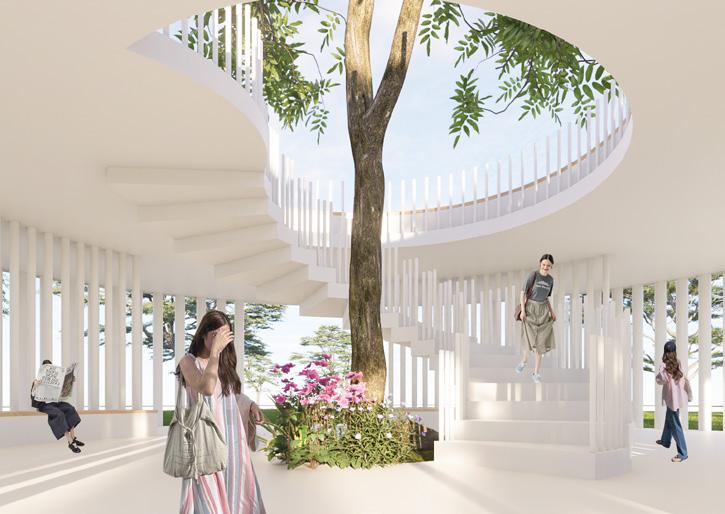
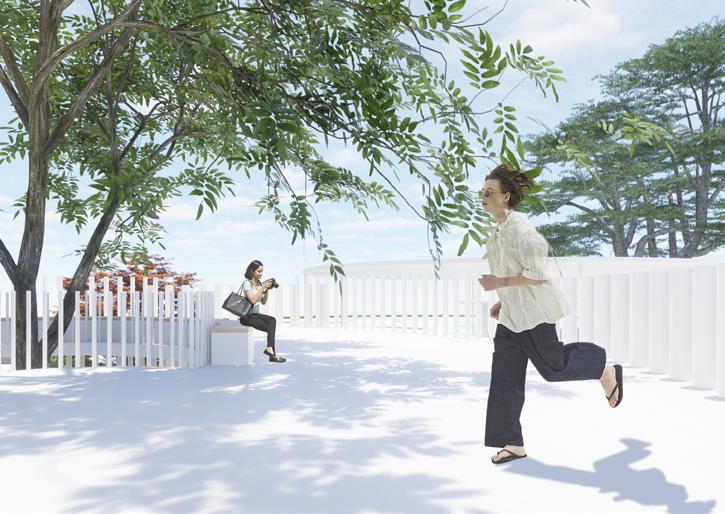


North Elevation Scale 1 : 75
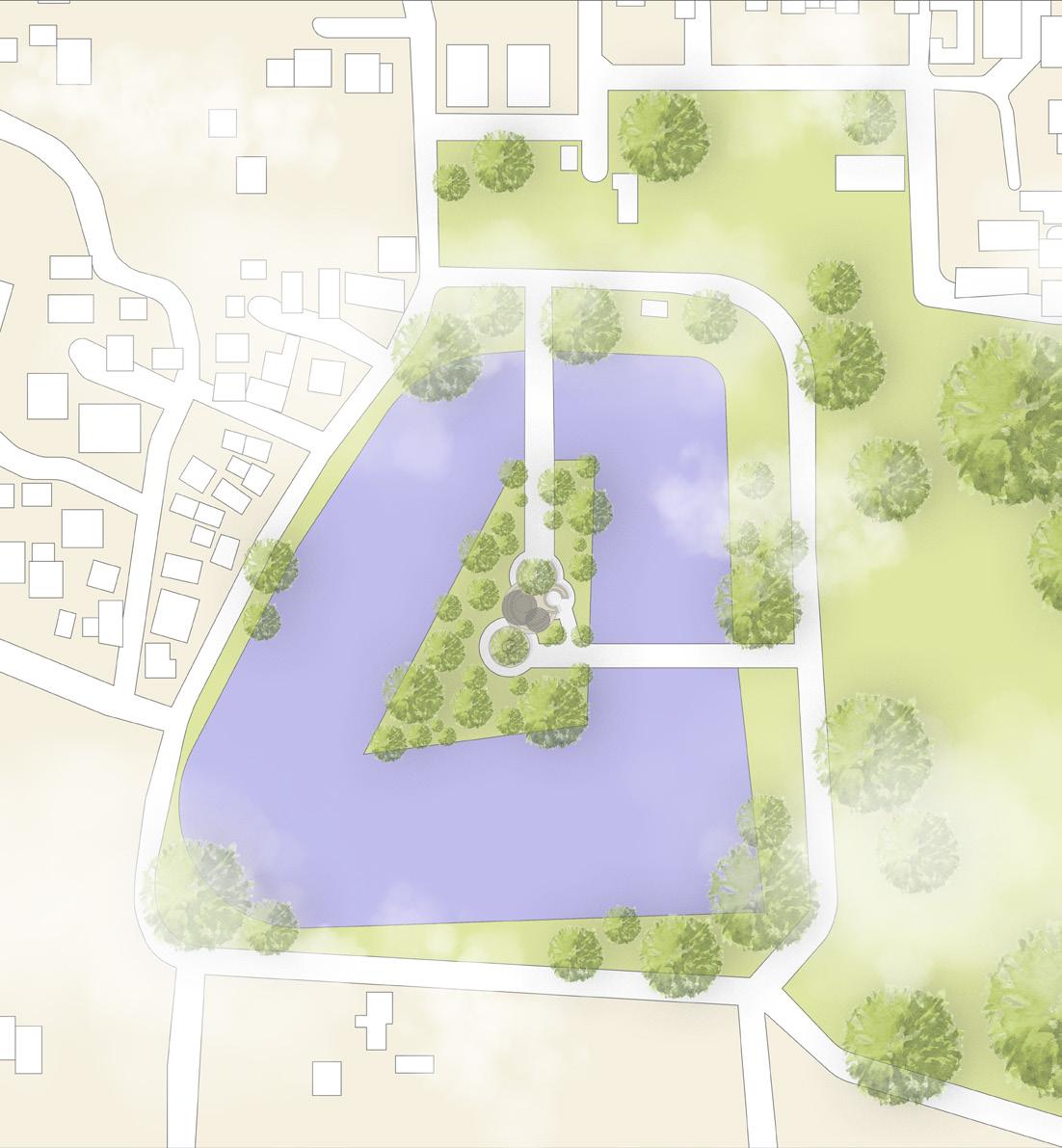

East Elevation Scale 1 : 75

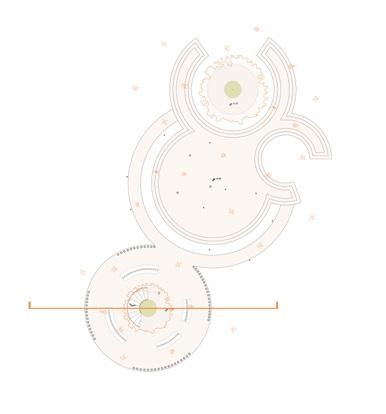
South Elevation Scale 1 : 75
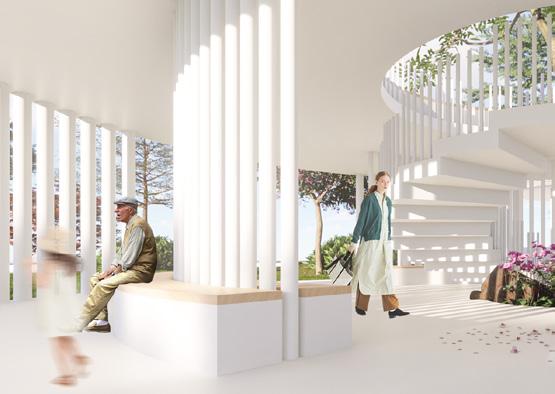
West Elevation Scale 1 : 75



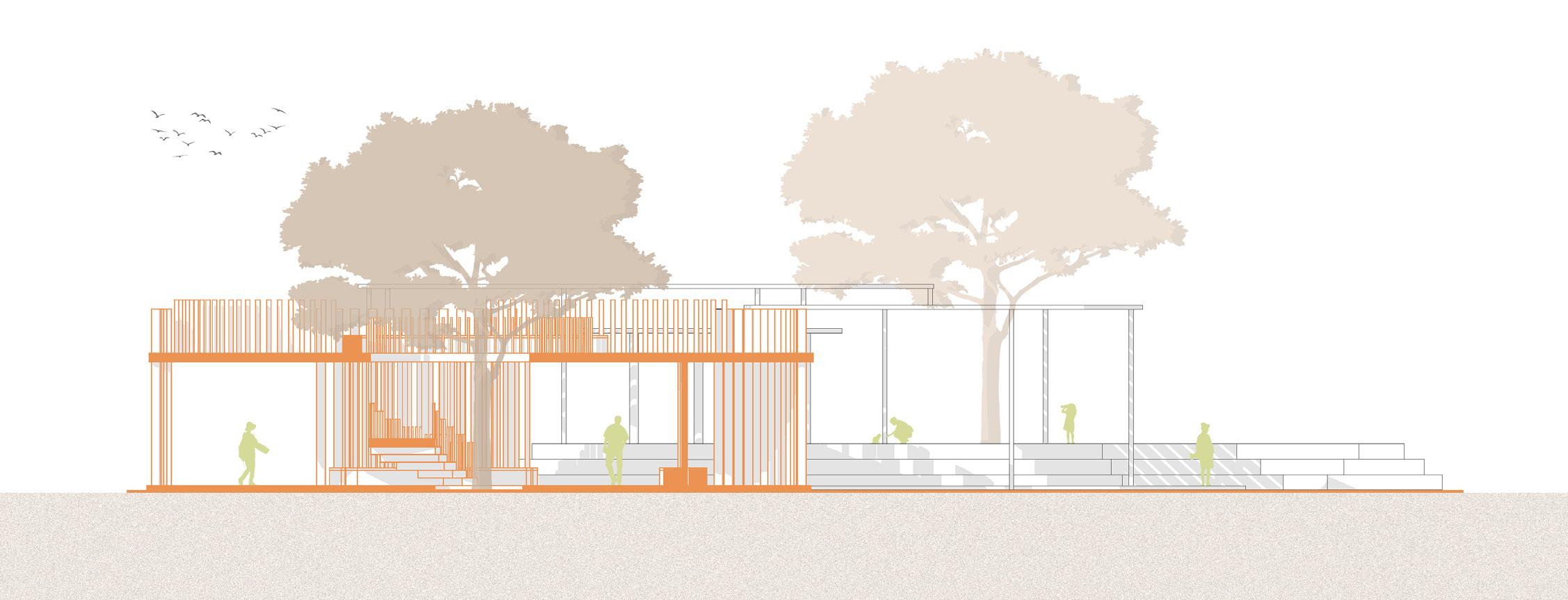

Project : The self - I myself am an architect.
Location : Ban Takhil railway station , Nakhon sawan , Thailand
Public Building Total Area : 1,282 sq.m.
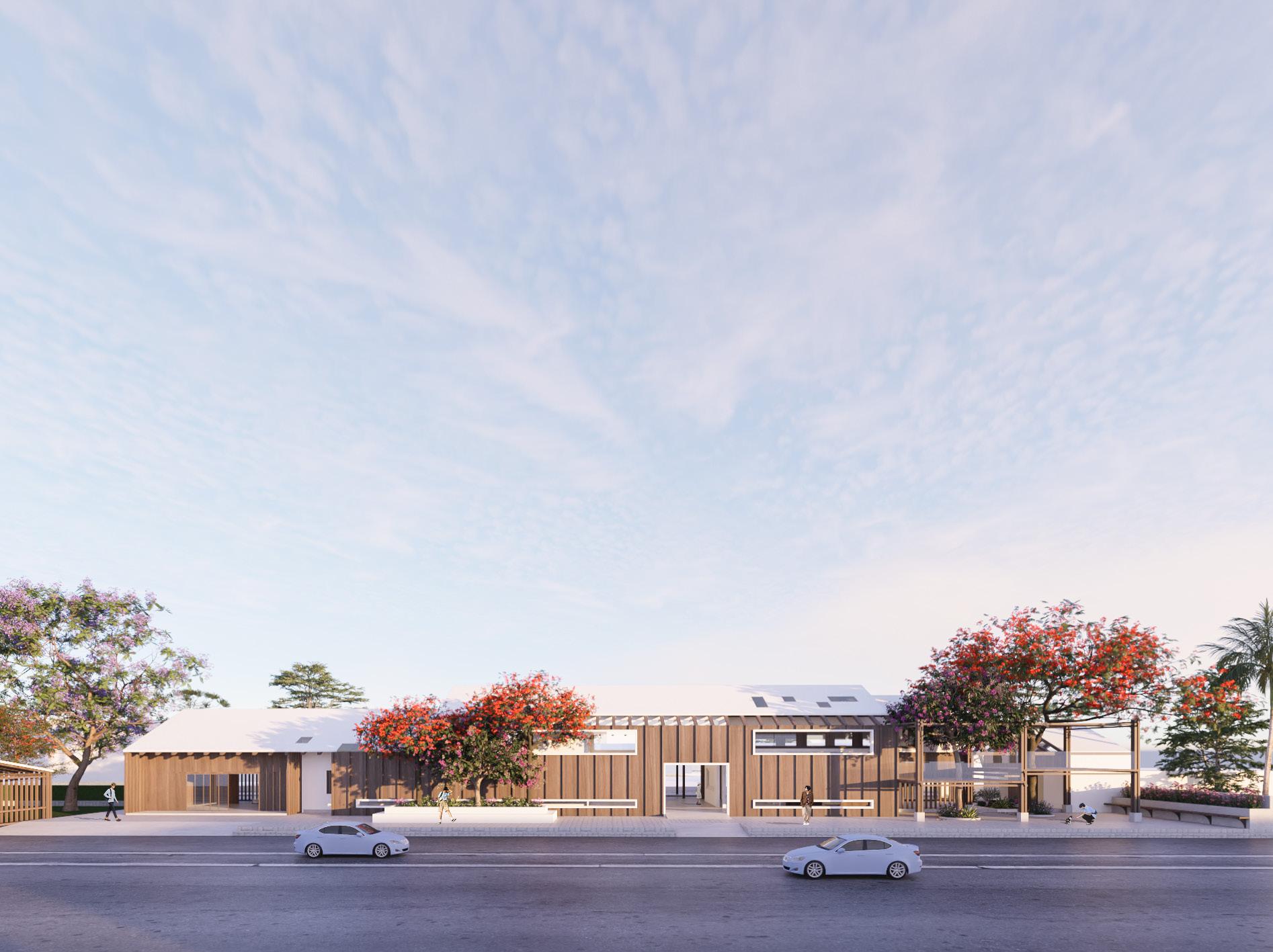
year 2021
architectural design studio studio 2
Concept : (The legend of Phra Sang)
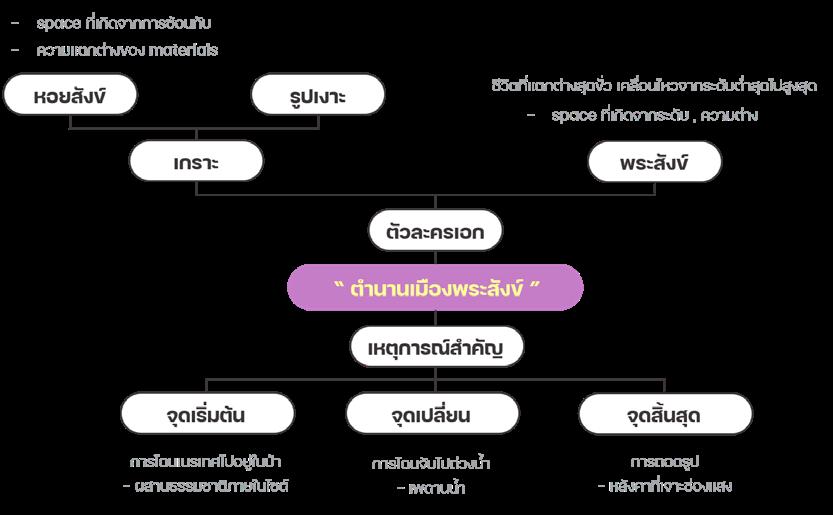
The renovation and development of the Ban Takhli railway station and the railway area aim to transform them into a captivating and distinctive destination. Through a space that tells a story from the legend of Phra Sang to attract tourists and increase the area to support the activities of the community for a better quality of life.
Site Analysis :
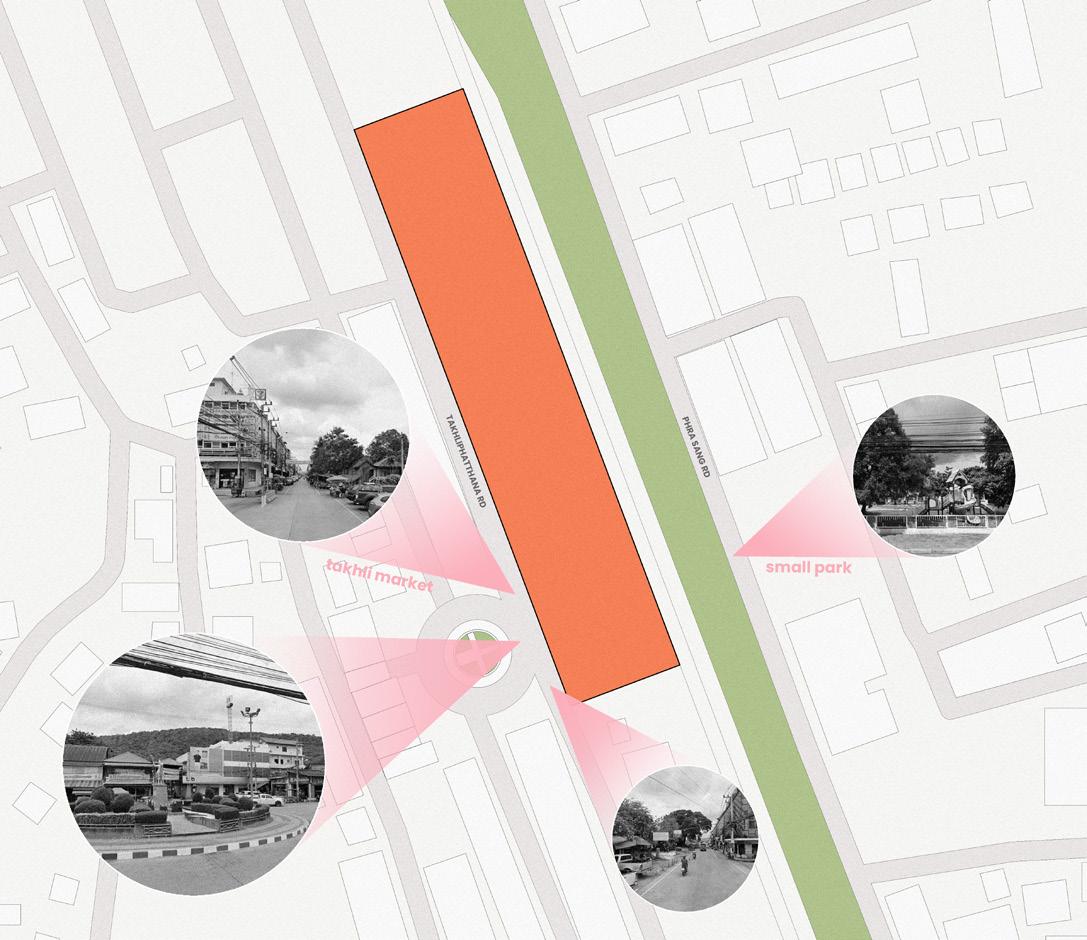
Problem : Ban Takhil Train Station
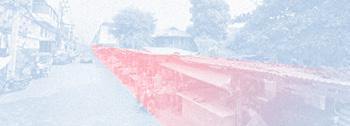
• There is not enough seating for schoolchildren who use the train to travel home in the evening.
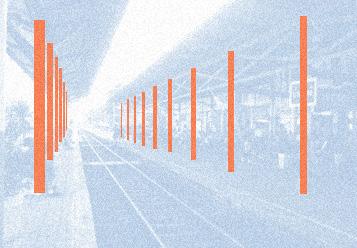
• The bathroom is at the back of the building. There is humidity and poor ventilation. As a result, people often avoid that portion of the seat.

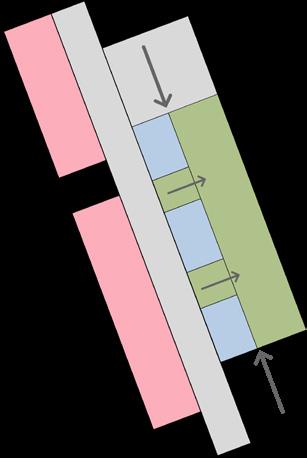
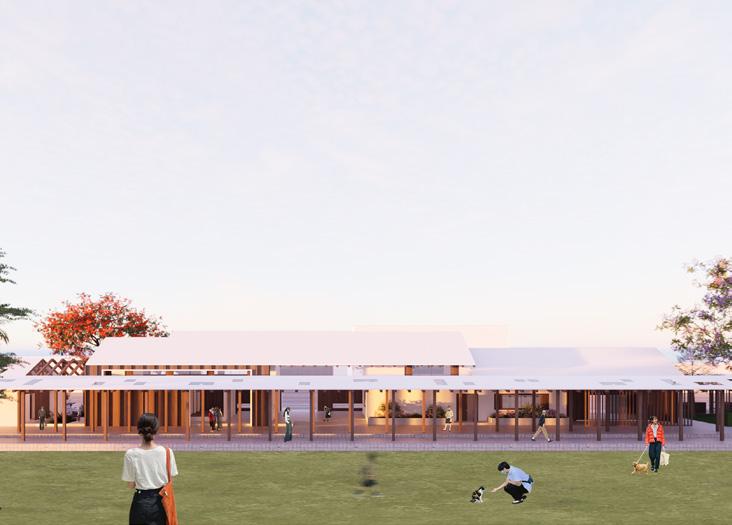
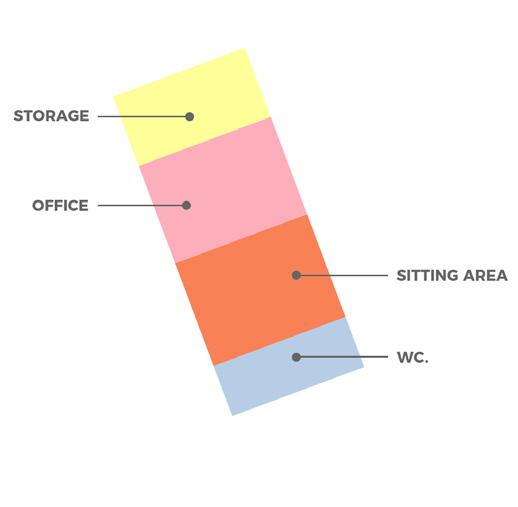
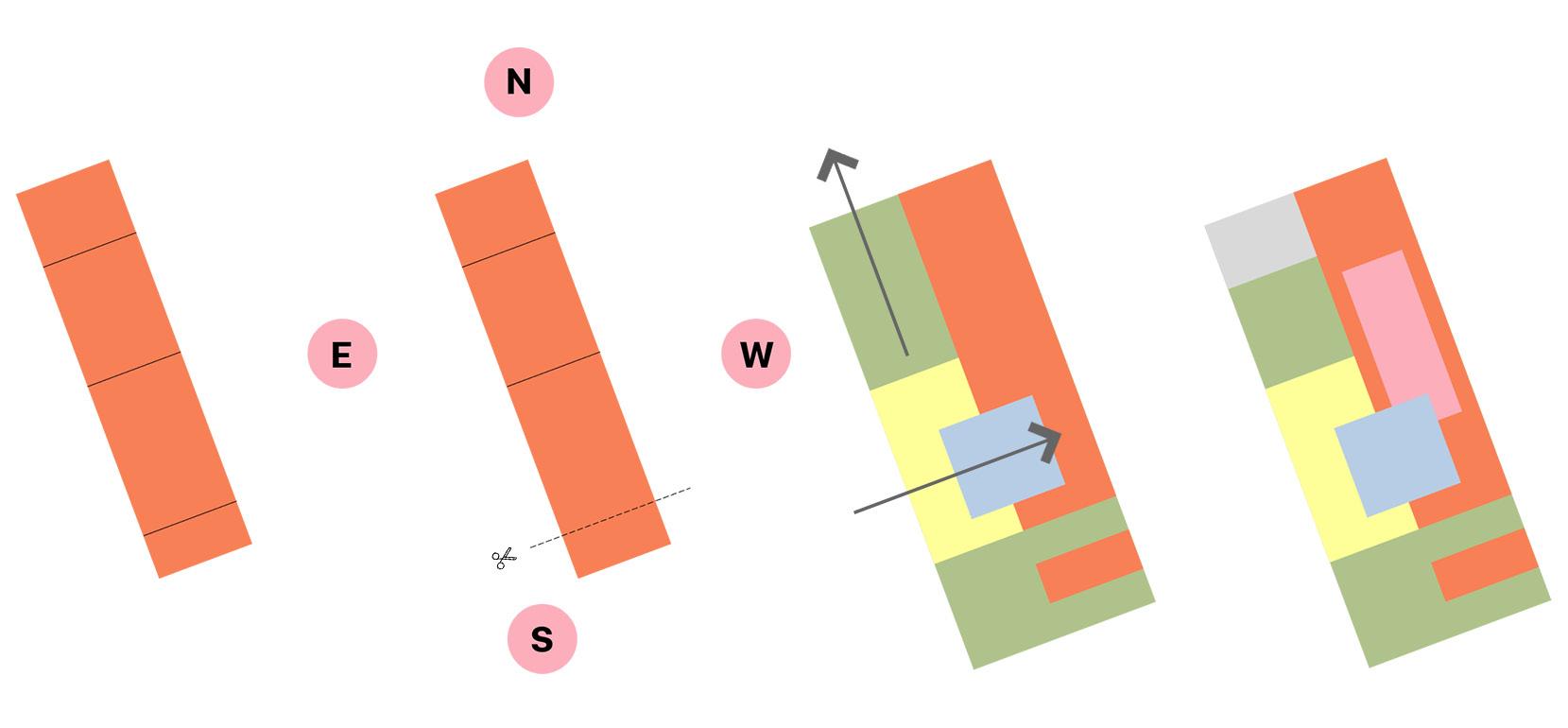
Takhil Market
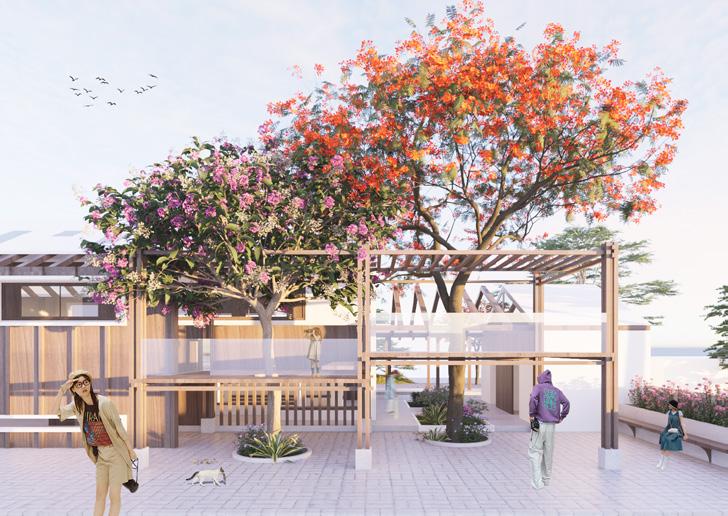
The market is a handmade wooden shed, a collaborative effort by the villagers themselves. This market lines the section adjacent to the main road. During the morning rush, shoppers walking to and fro occupy a portion of the road, leading to congestion. This congestion disrupts the otherwise smooth flow of traffic in the area.
Zoning :
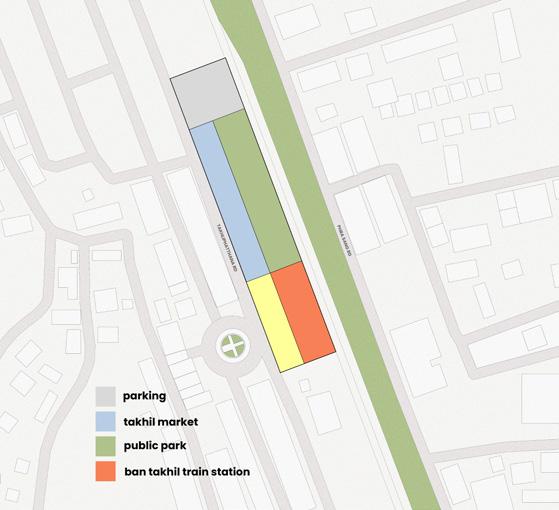
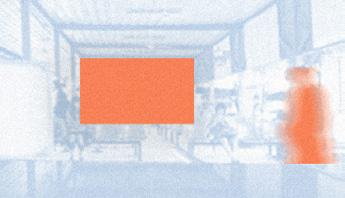
Final Design :
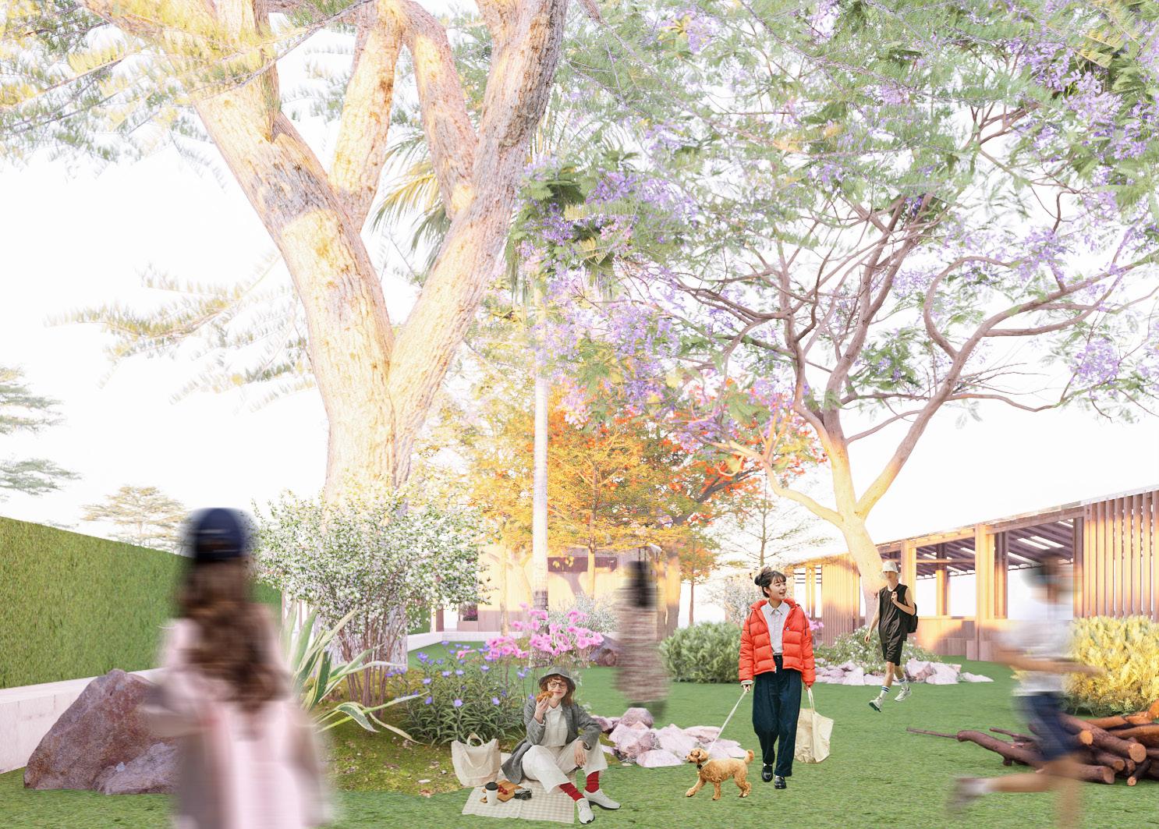
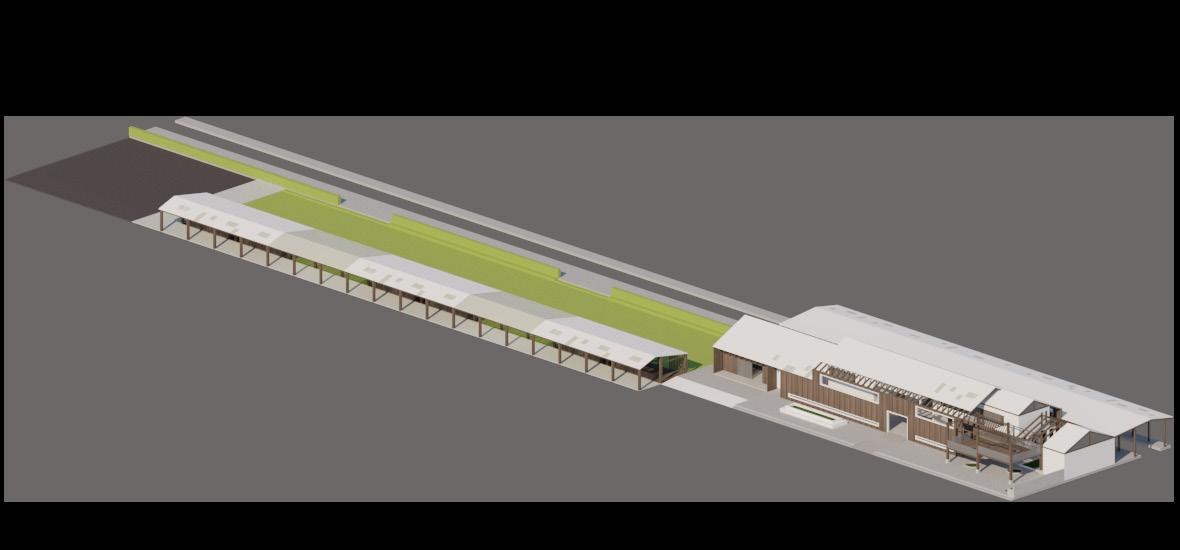

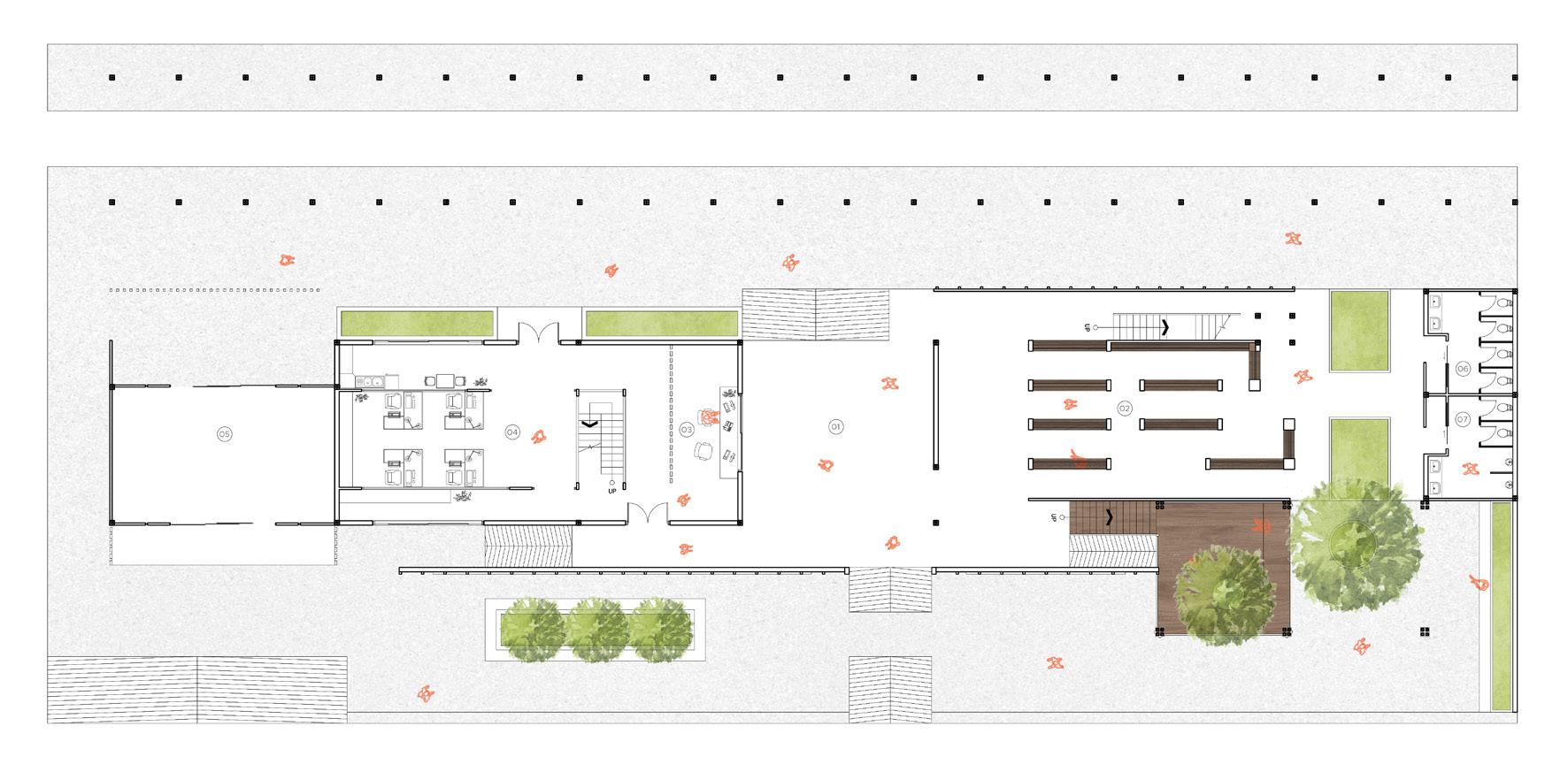


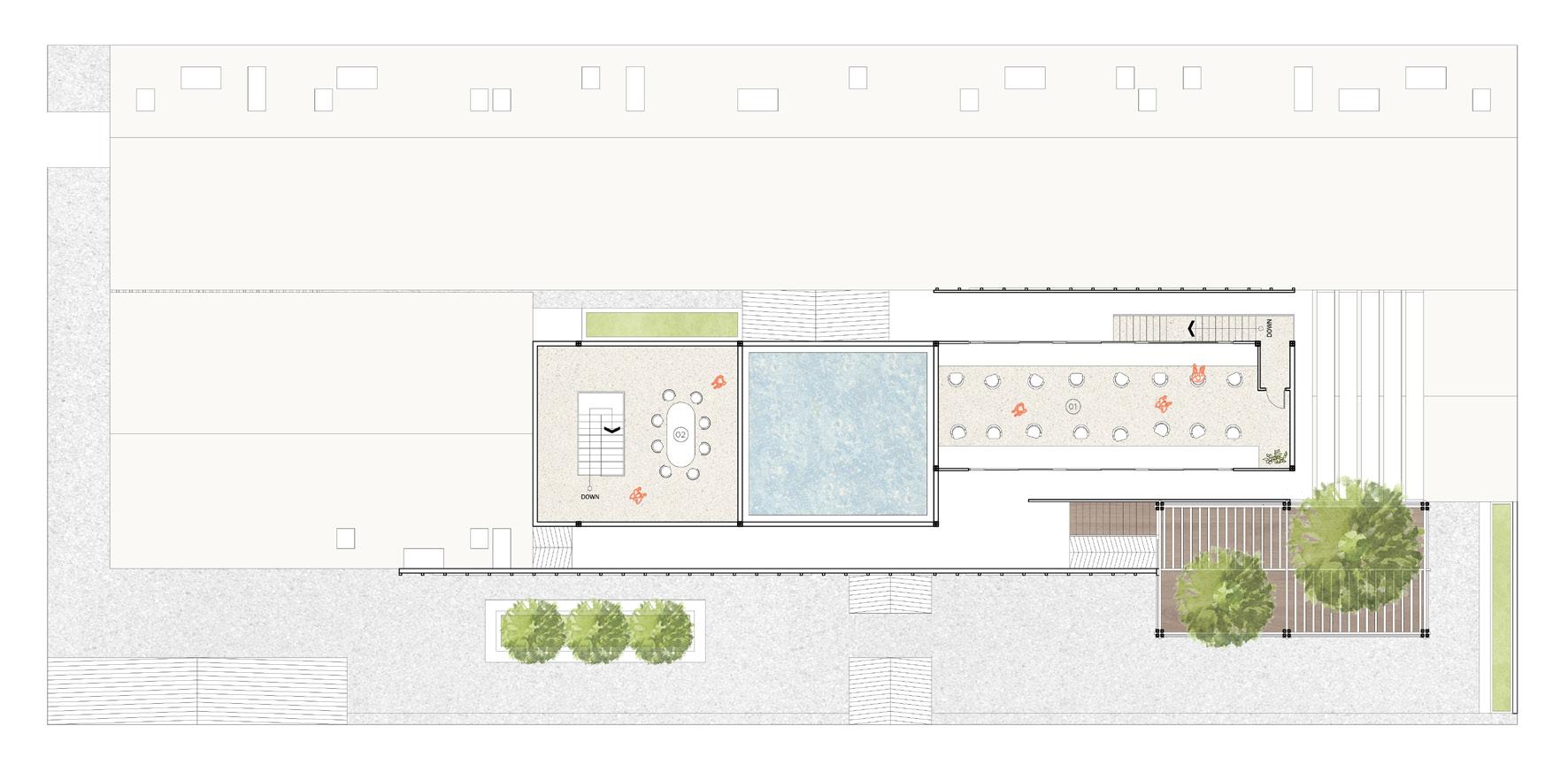

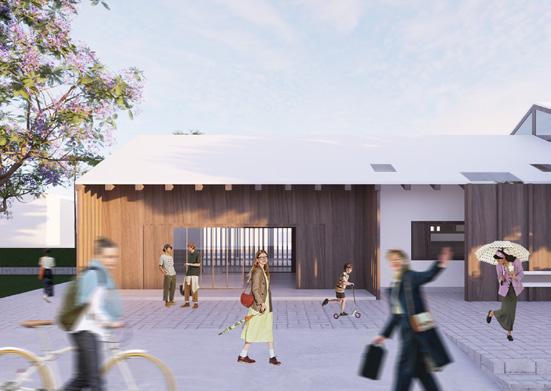
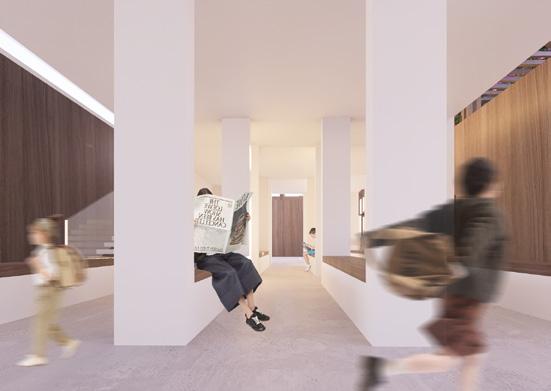
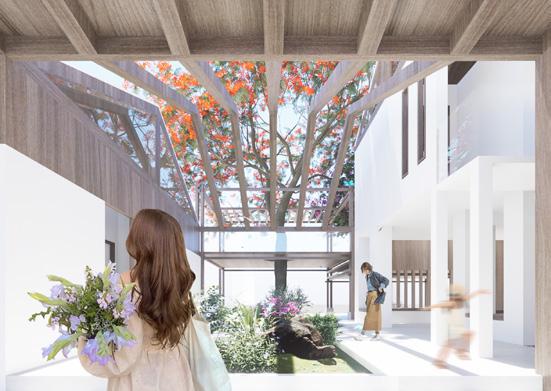
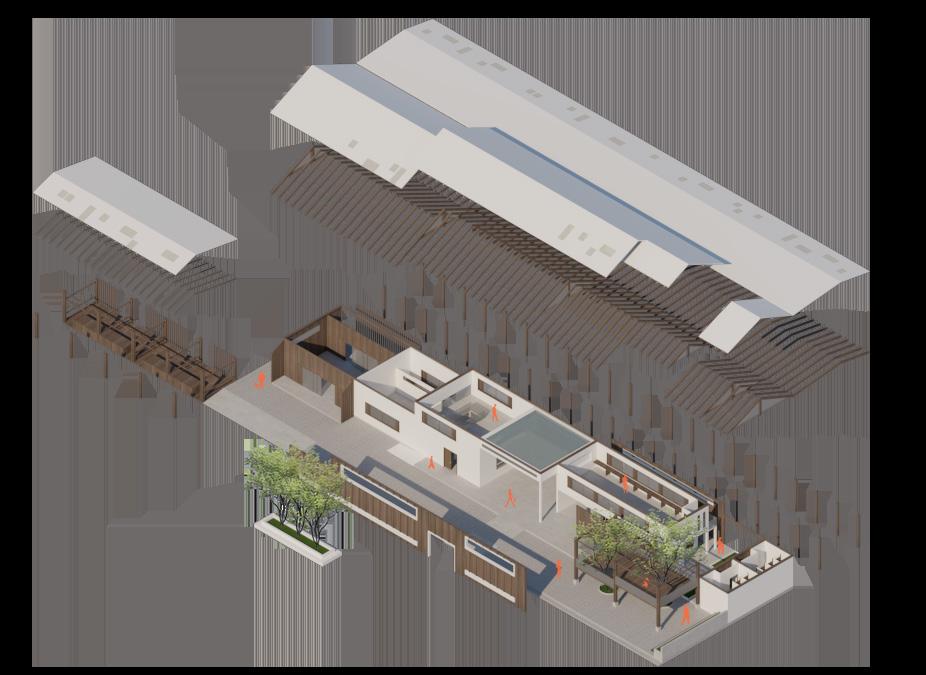




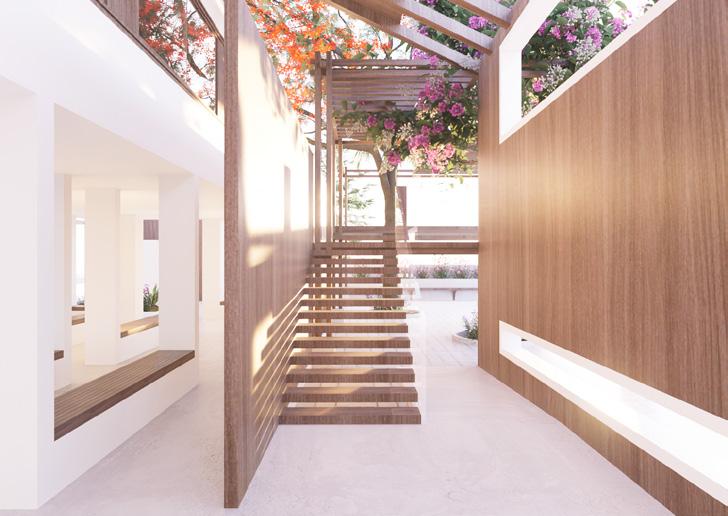
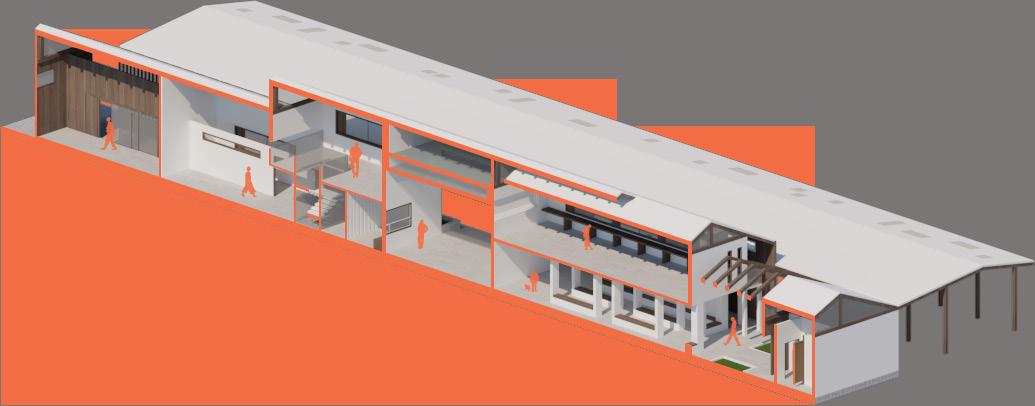
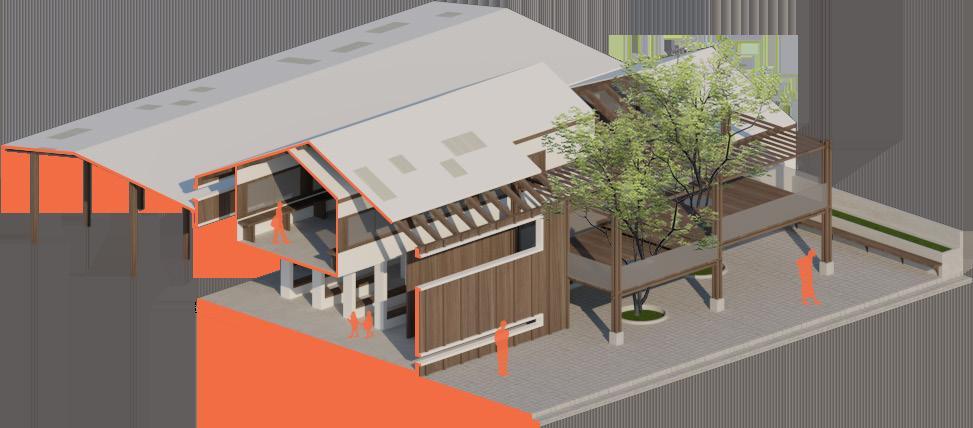
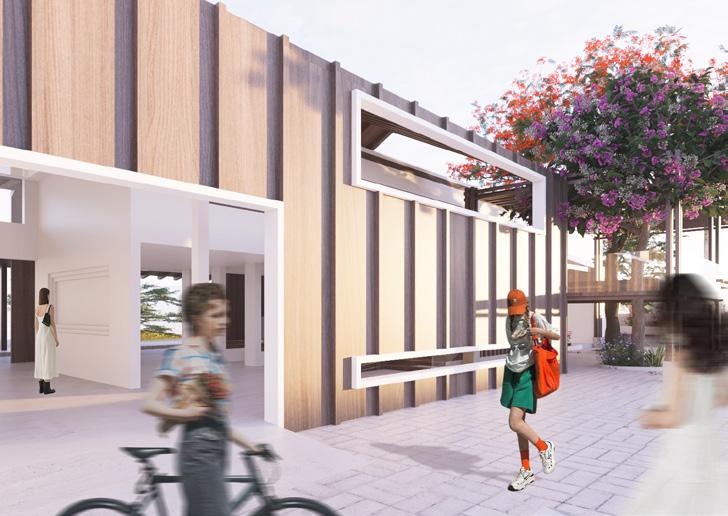
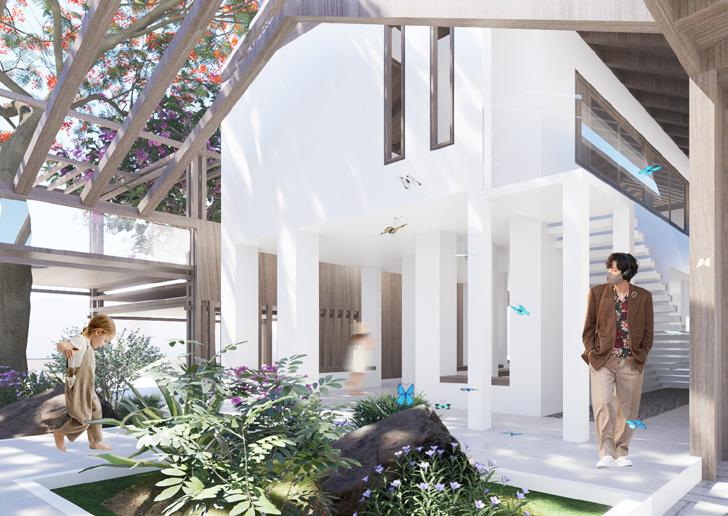
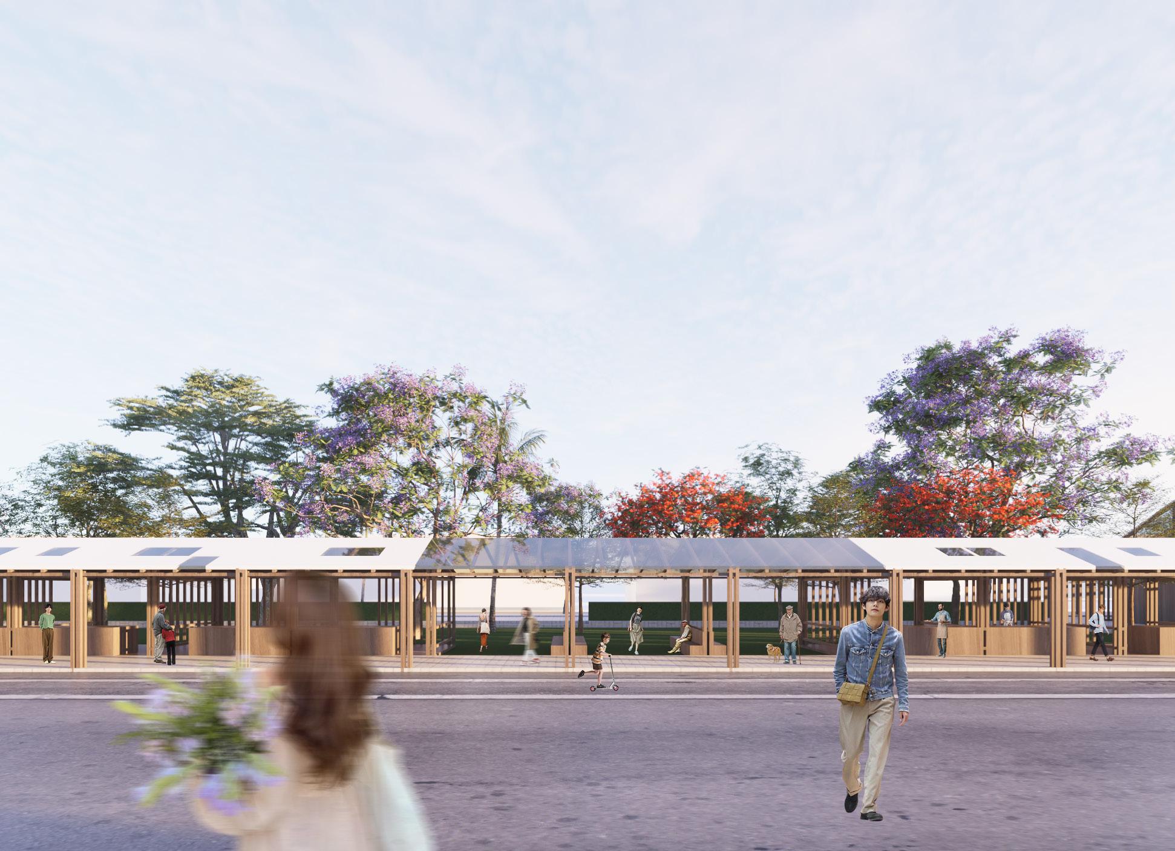
Project : Local community + Creative + Sustainability
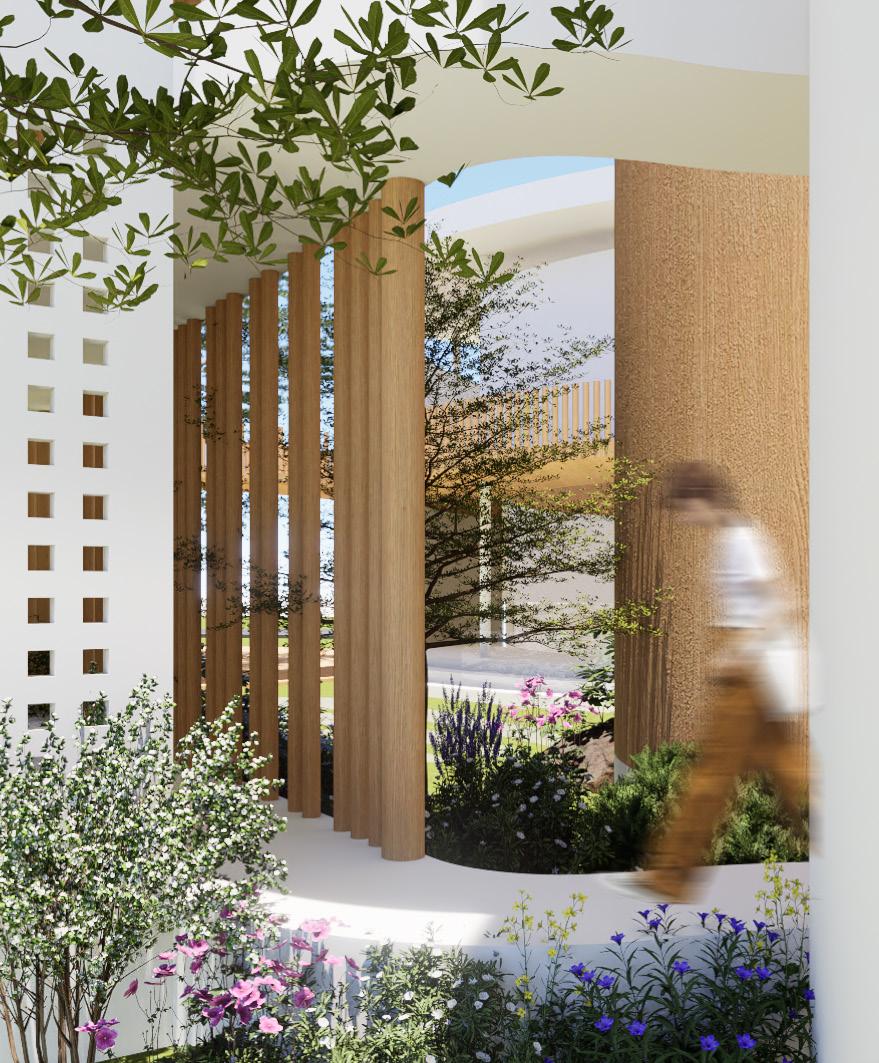
Location : Chang Khlan , Chiang Mai , Thailand
Public Building Total Area : 1,916 sq.m.
year 2022
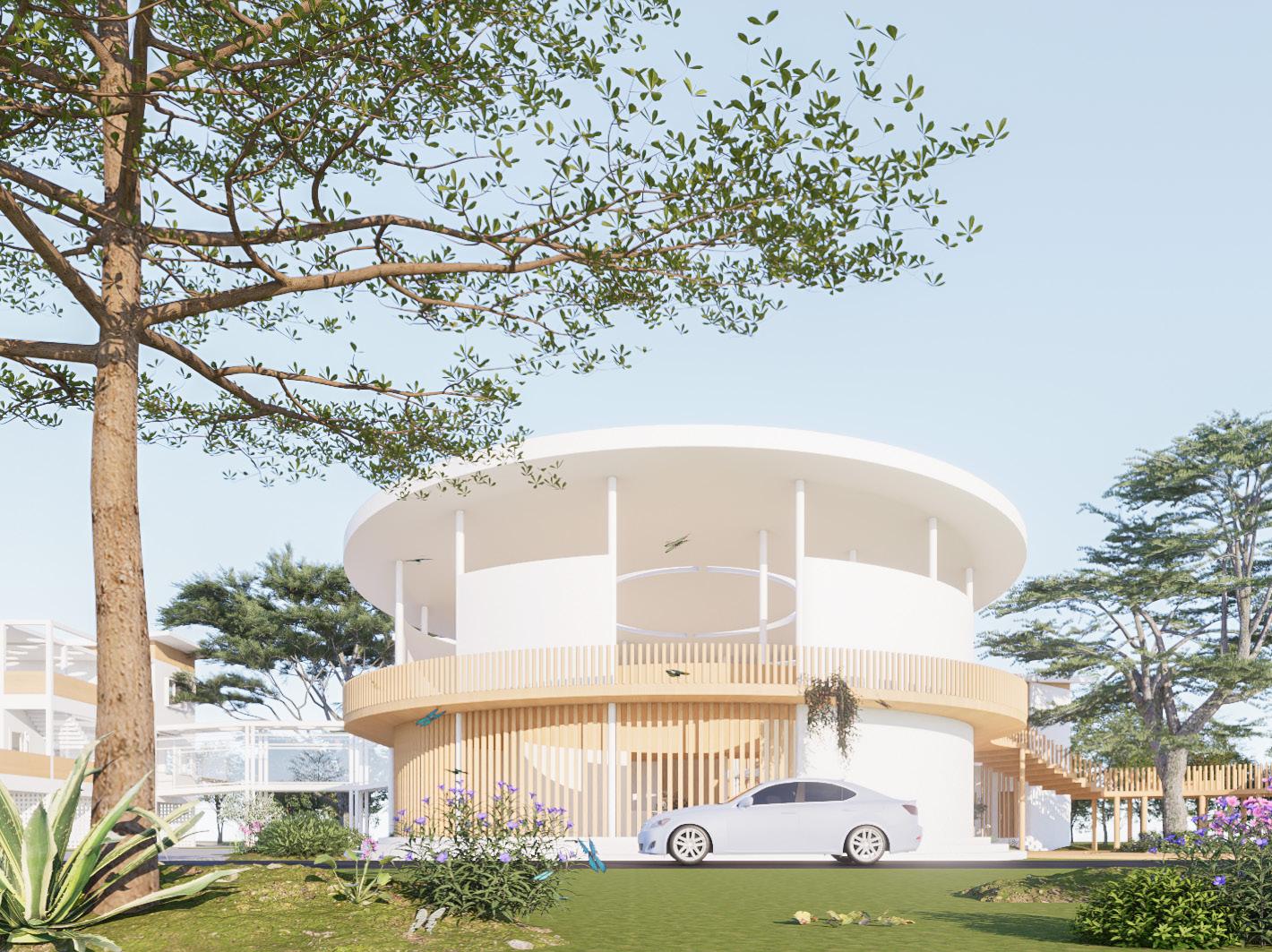
architectural design studio studio 3
Art Therapy is divided into two categories : Depending on the situation, both could be used together.
- Art as Therapy uses art making activities as a therapeutic tool toward the process of healing , clearing the mind , and self expression.
- Art Psychotherapy is a form of expressive therapy based on the idea that art is a vehicle for symbolic communication.
Architecture : Art + Architecture
- How may architecture be used as a therapeutic tool? For example, shape, color, or children’s artwork are by nature messy.
Concept : This project is about art therapy for children in the Chang Khlan community. Because stress problems are now a problem for both adults and children, by using the concept of emancipated architecture, an attempt is being made to connect the science of art therapy with art, psychology, and architecture in order to assist youngsters in feeling less stressed.
Site Analysis :

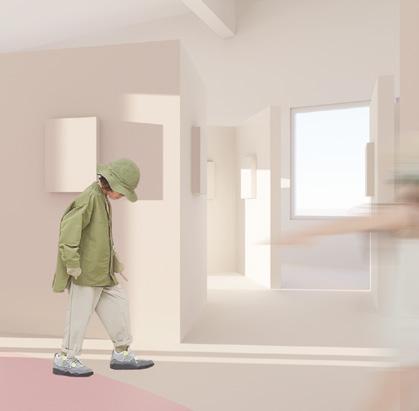
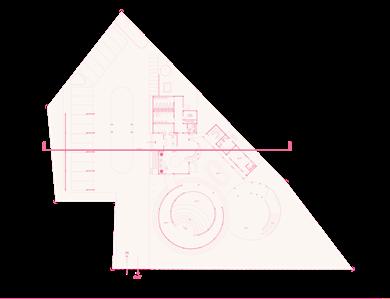

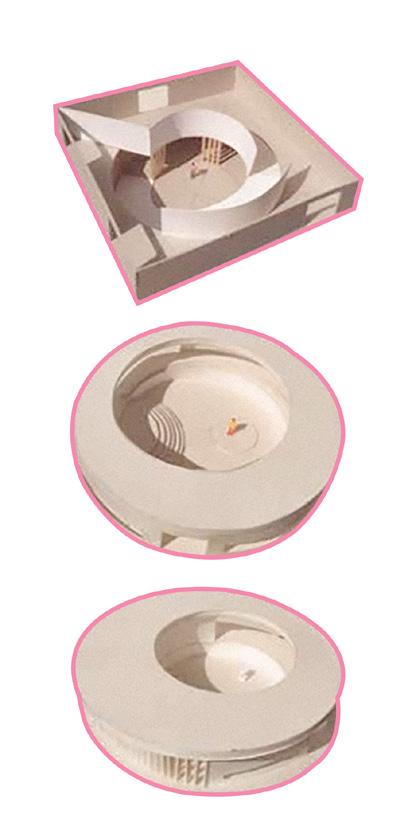
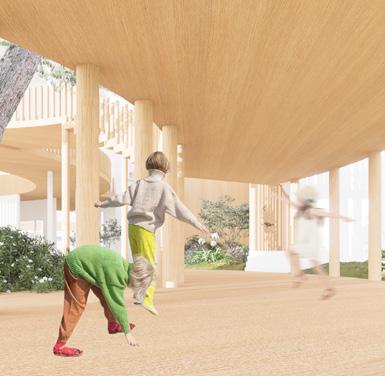
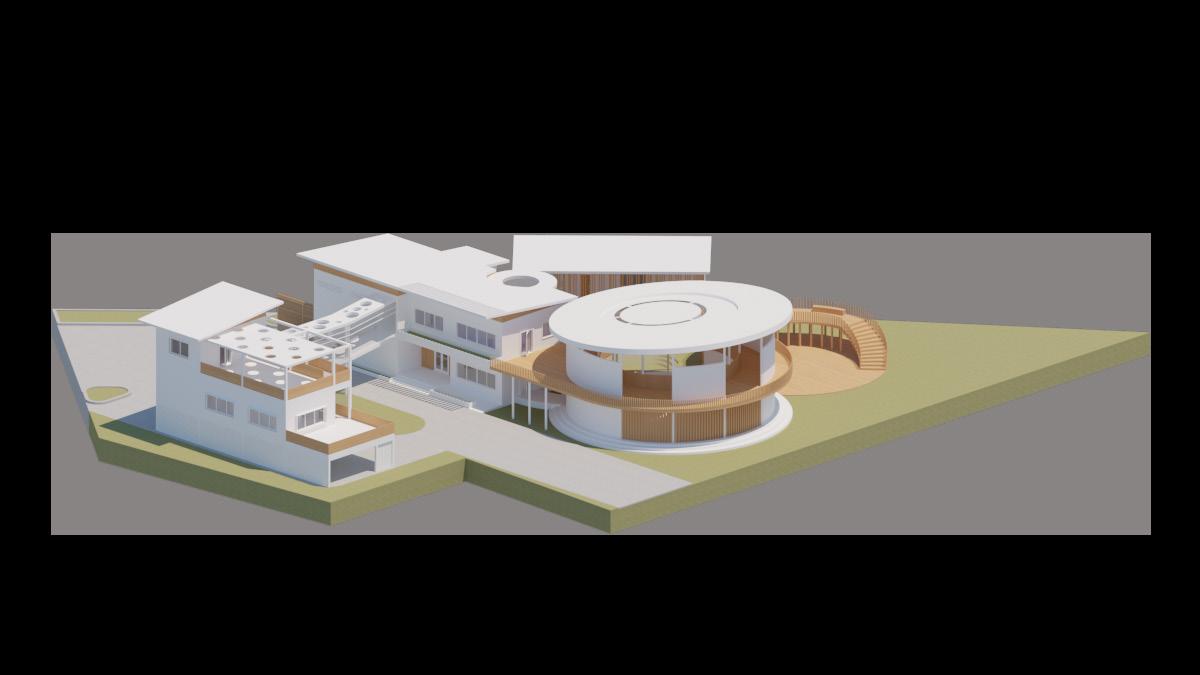
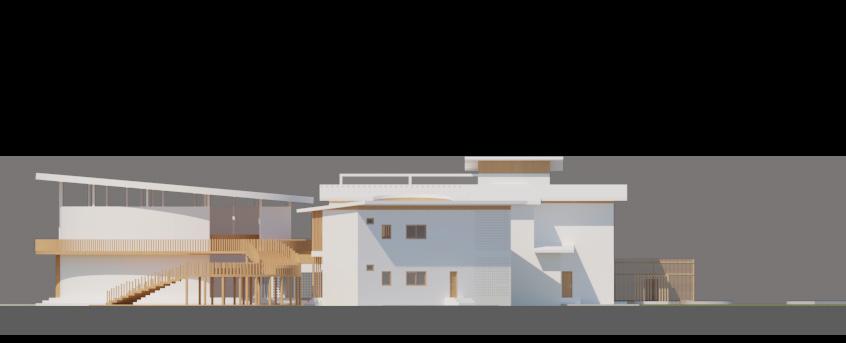
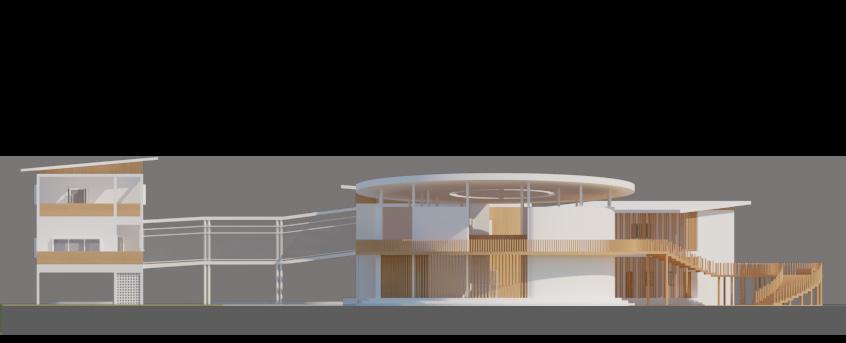
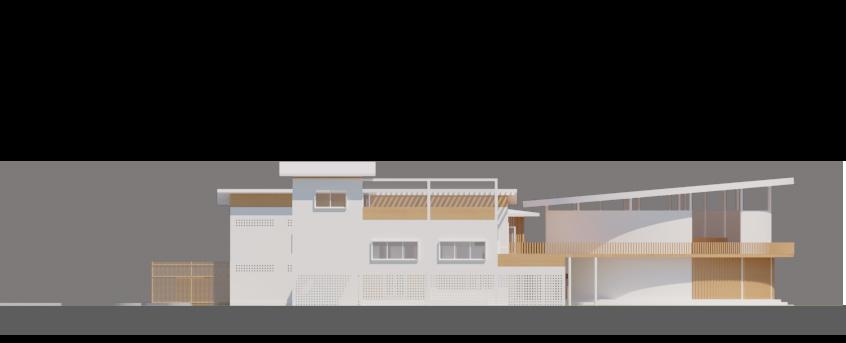
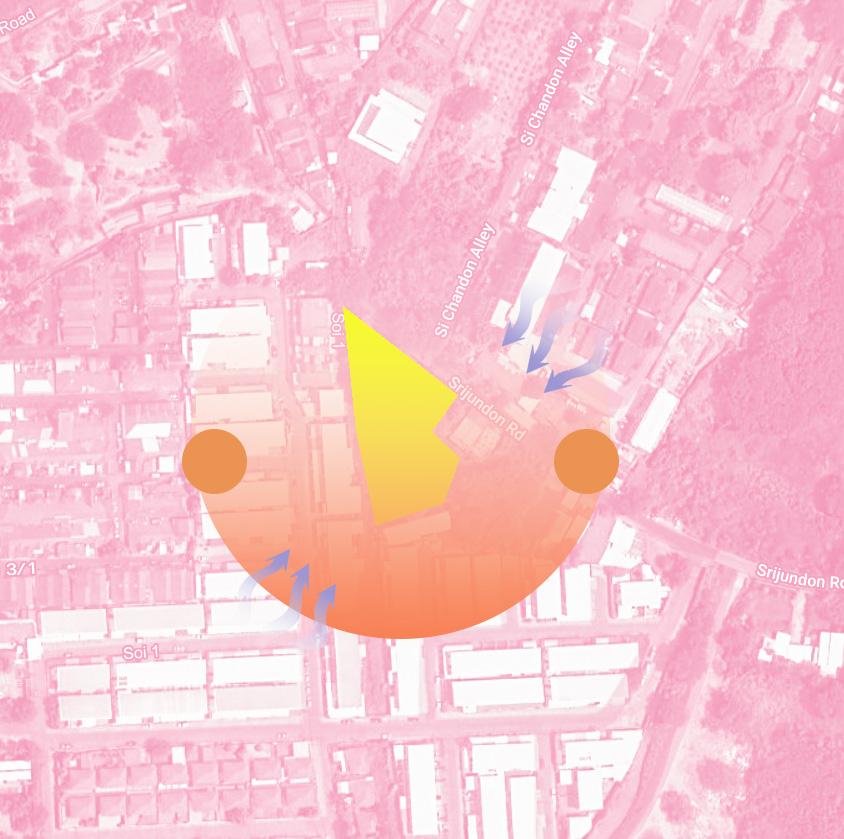
art therapy space
foot painting
office

color from nature workshop
• Keep the site’s original trees.
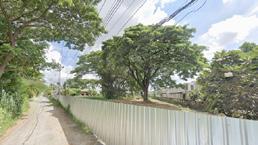
wall painting
greenhouse space
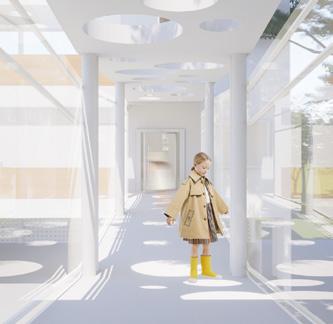
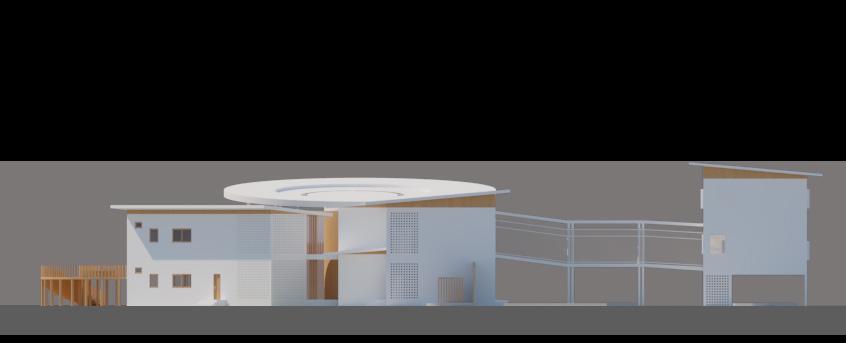
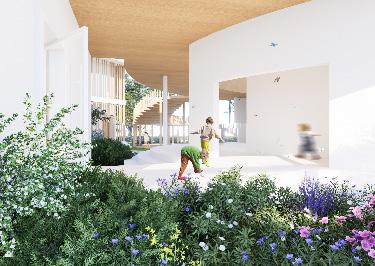
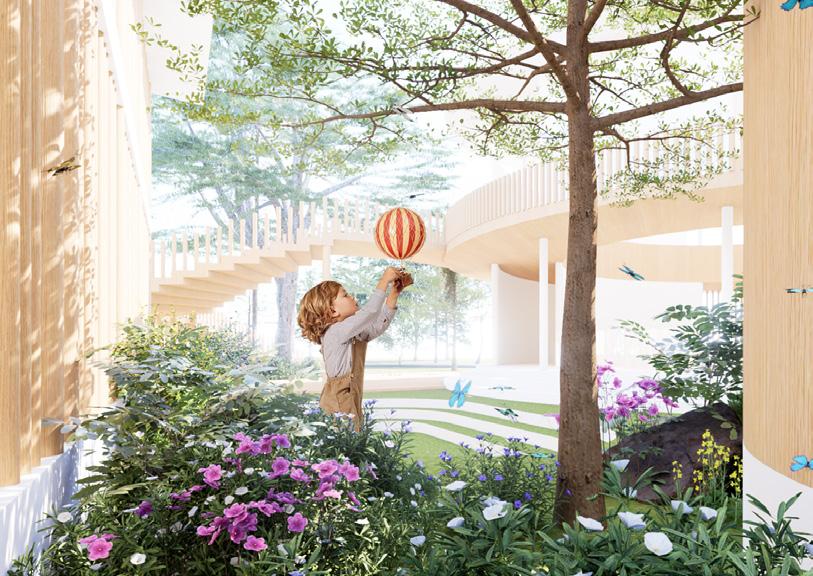
02.
06.
07.
KEY PLAN.

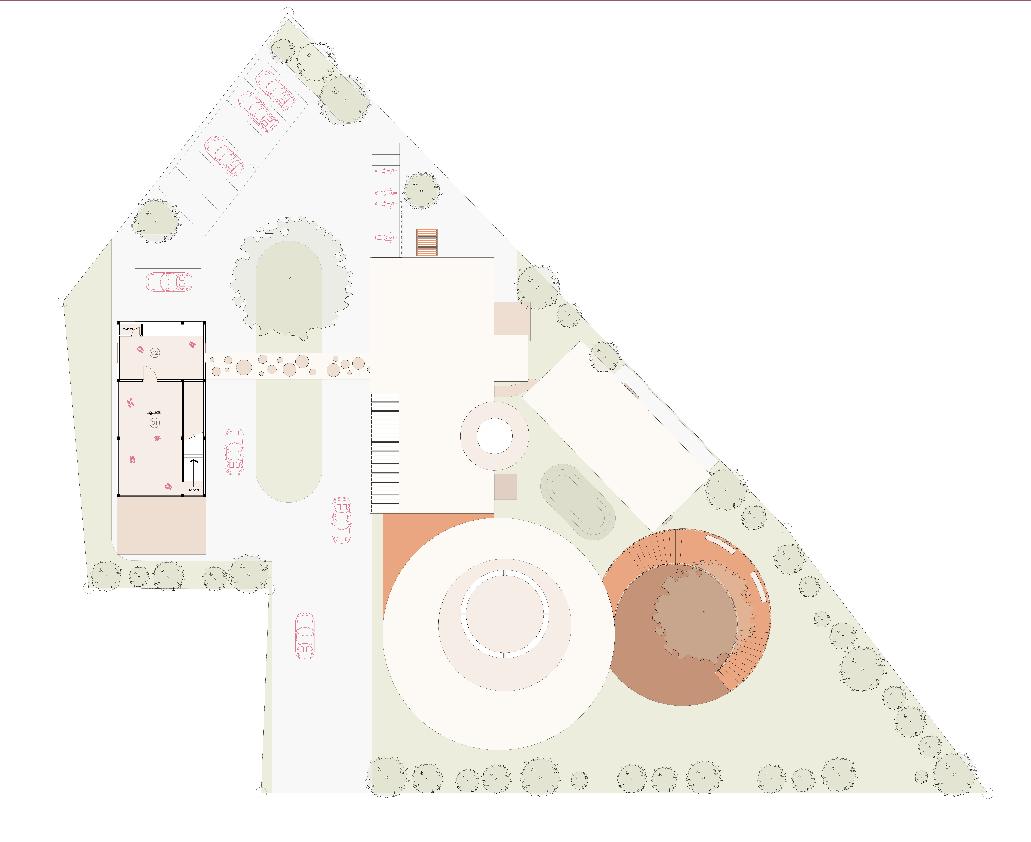
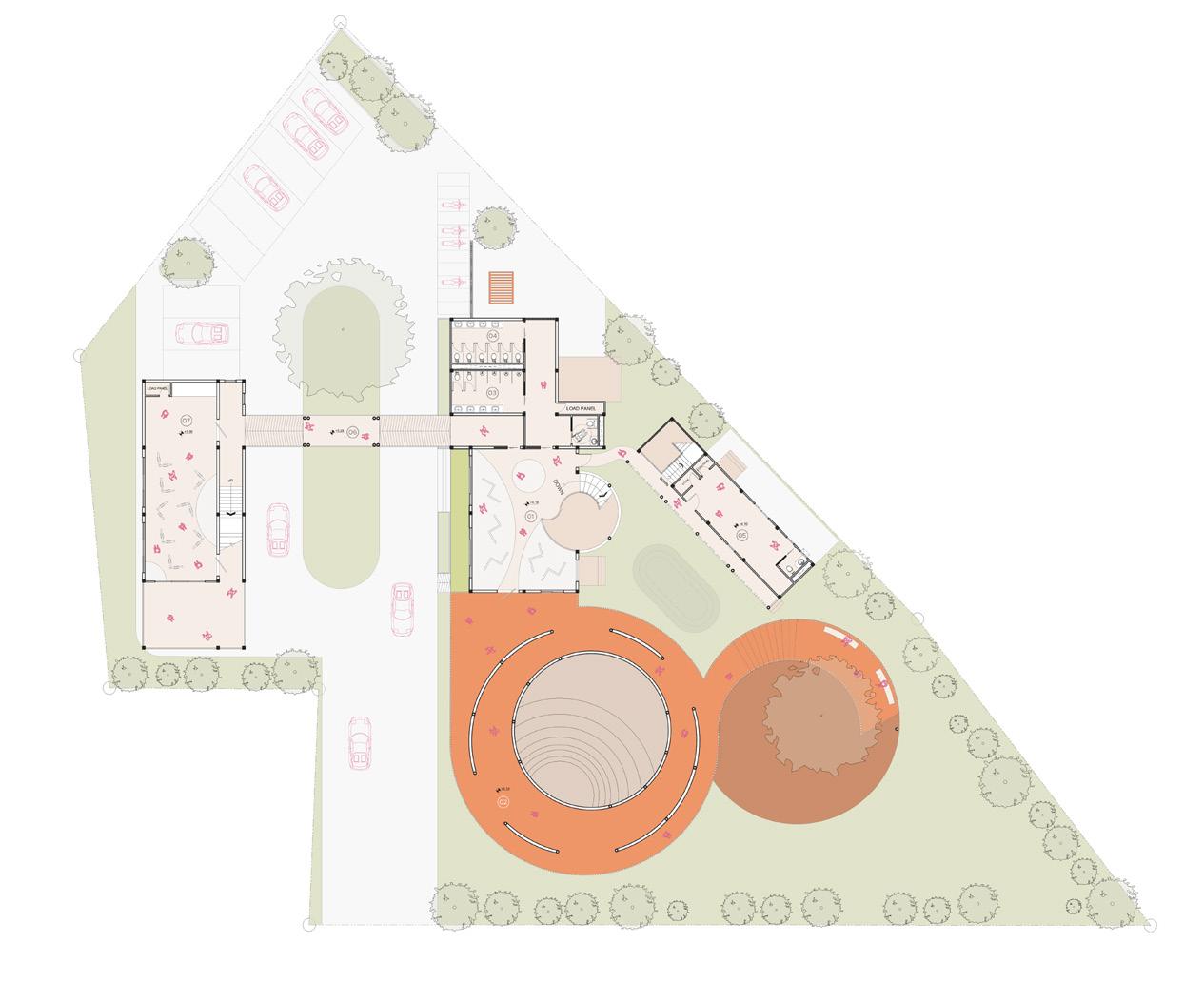
01.
02.
THIRD
The project’s distinctive feature will be the circular workshop building, designed to enable continuous use of indoor and outdoor spaces. A central opening in the building allows for a tall and airy space perfectly suited for communal activities, especially those involving children. This design ensures a comfortable and inviting atmosphere, fostering collaboration without any sense of discomfort.
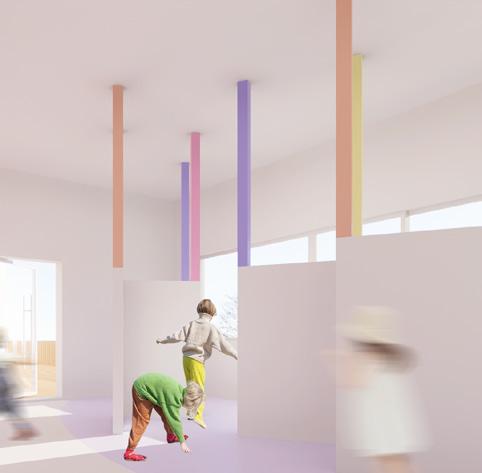
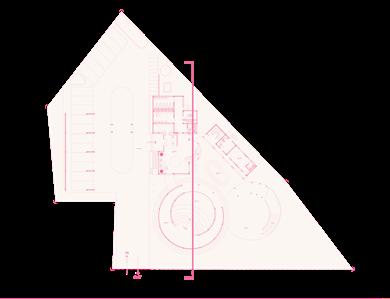
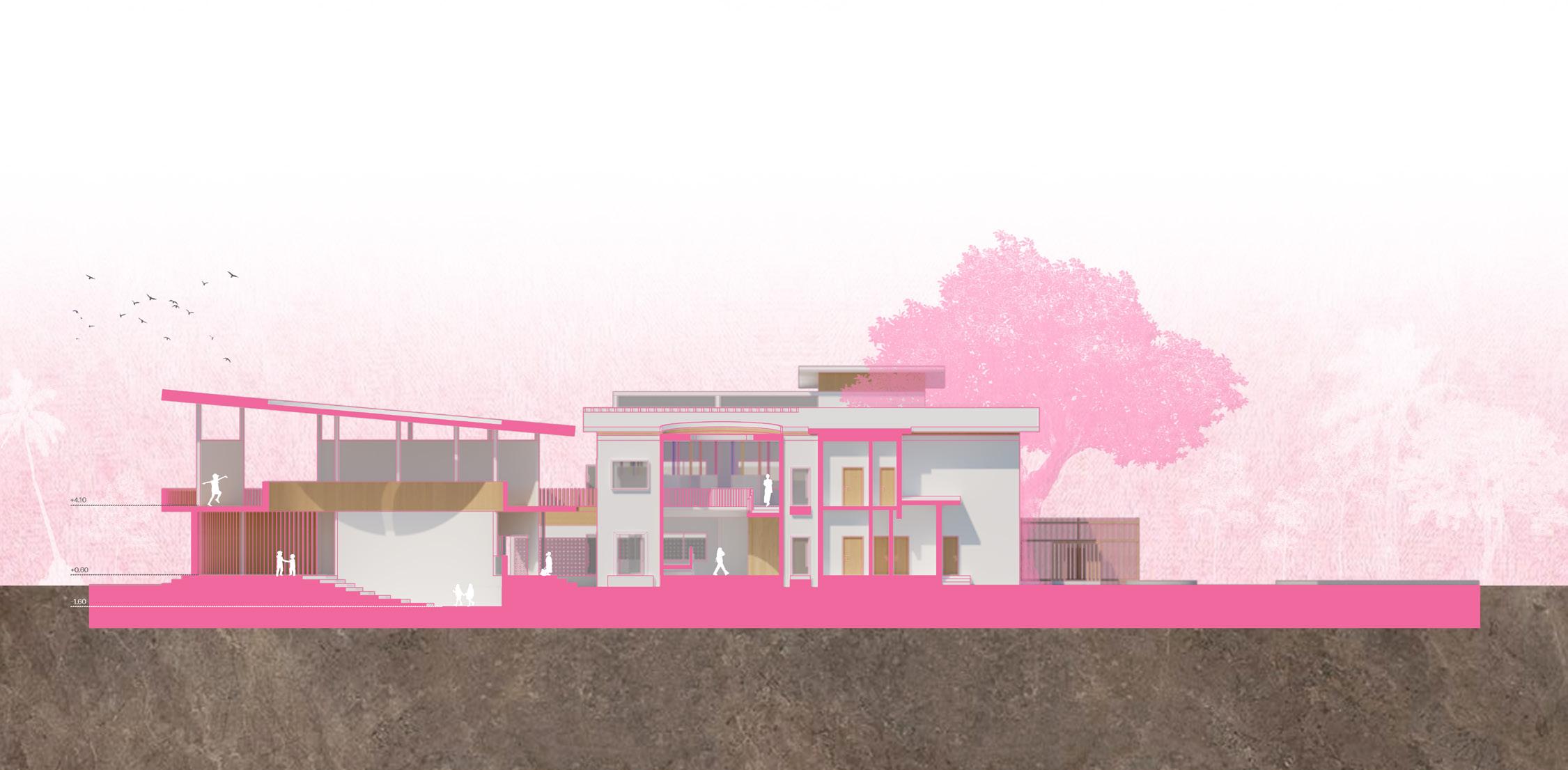
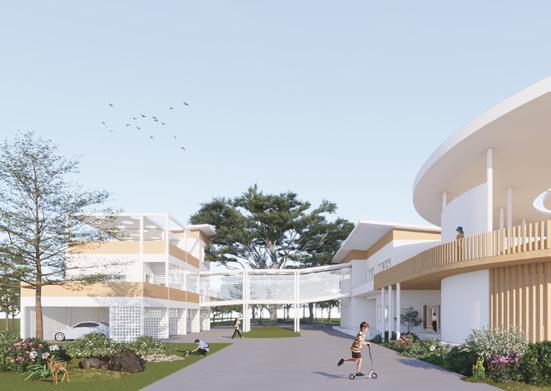

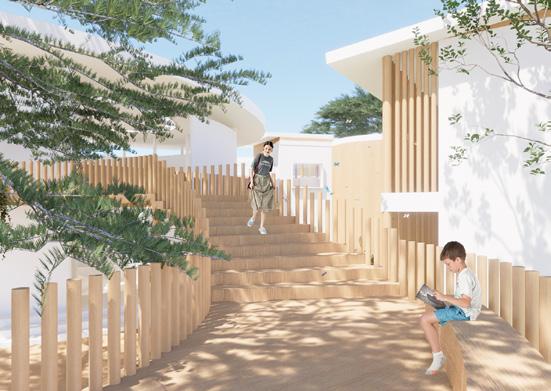

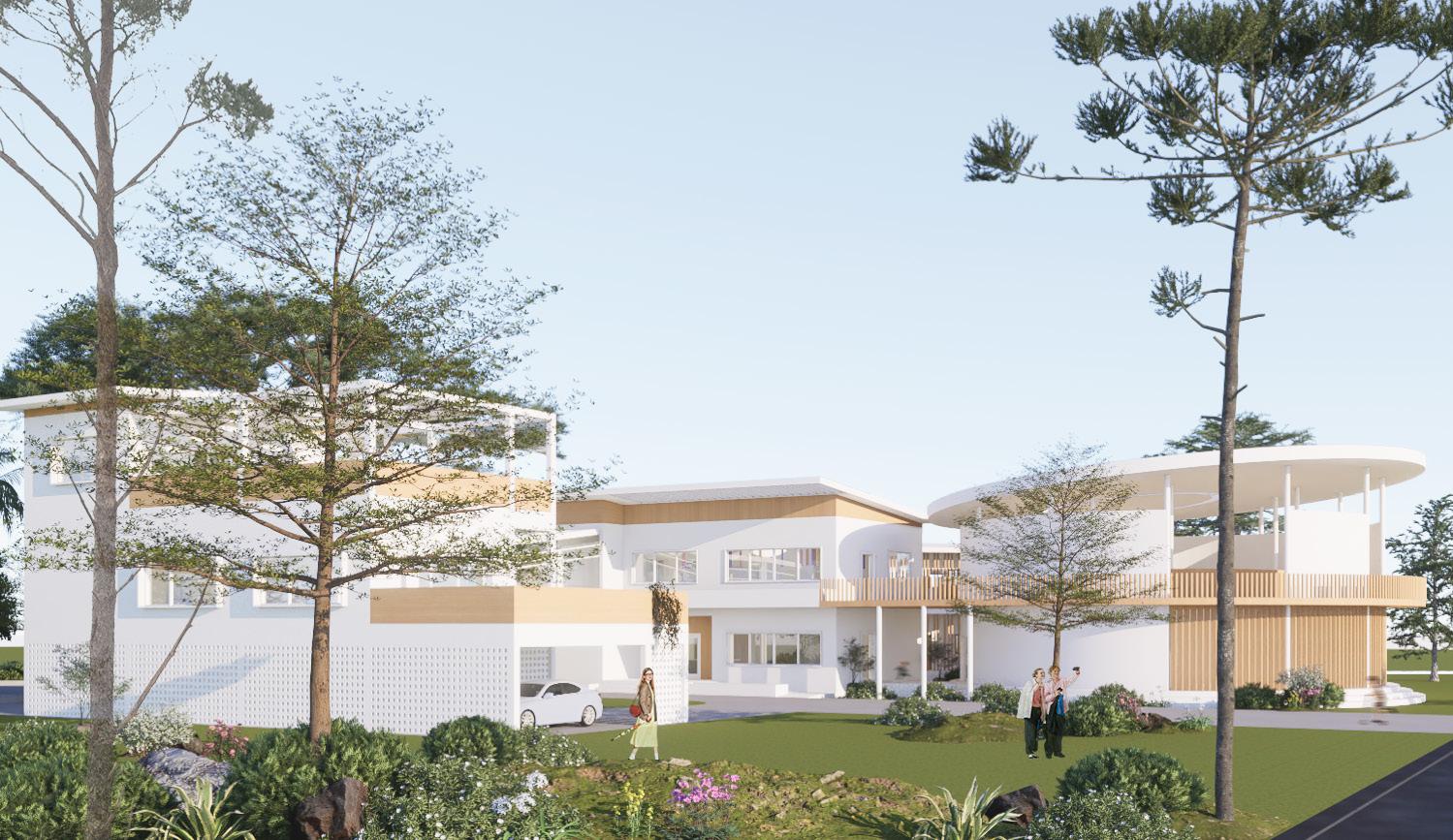
Project : Rethinking Alternative / Digital Economy
Location : Chiang Mai University , Chiang Mai , Thailand
Public Building Total Area : 7,712 sq.m.
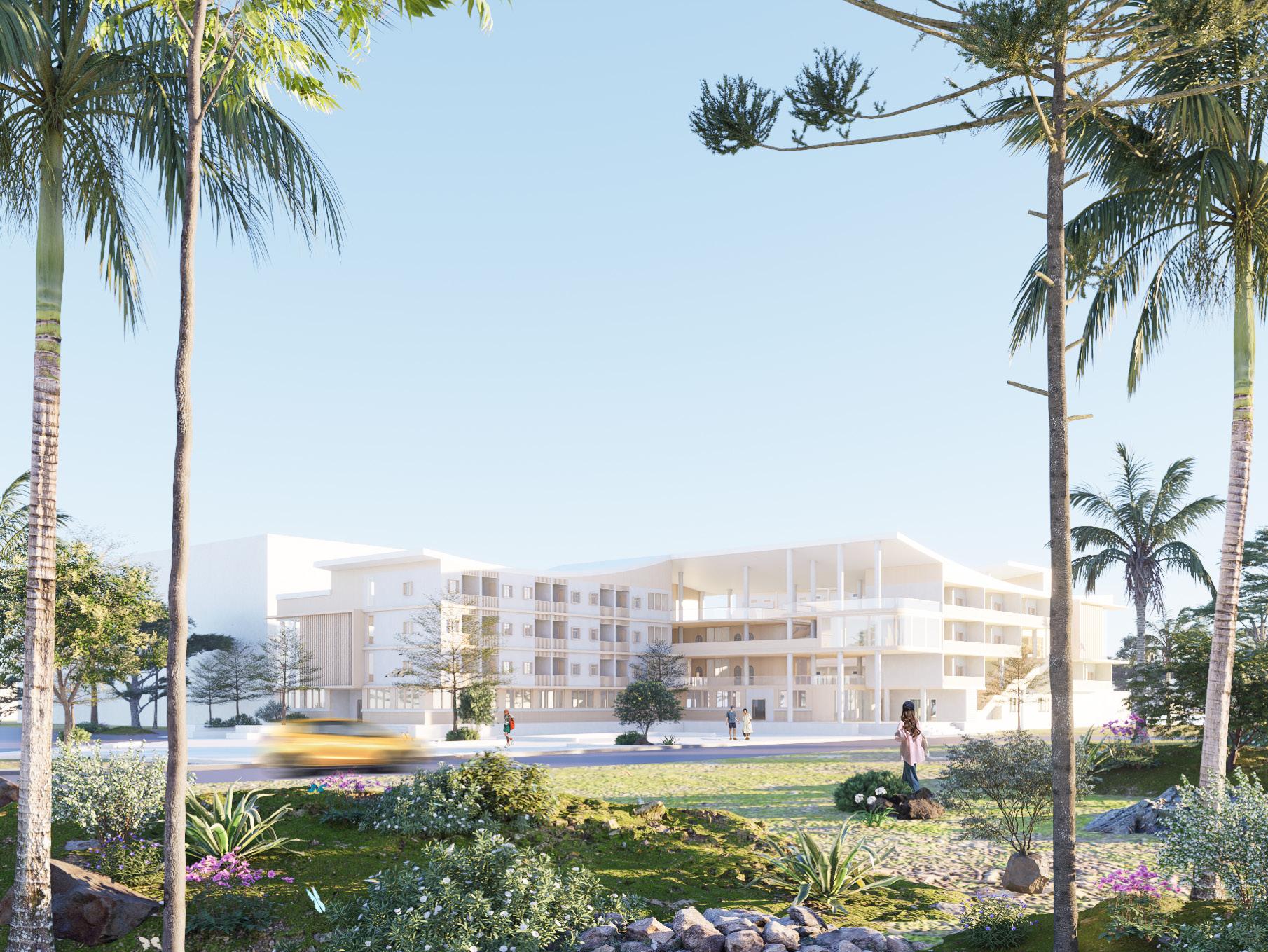
year 2022
05.
architectural design studio studio 3
Problem : Chiang Mai University currently lacks dedicated dormitory facilities to accommodate international students and a group of short-term exchange students, causing the need to live in private dormitories outside the university, which has a high cost.
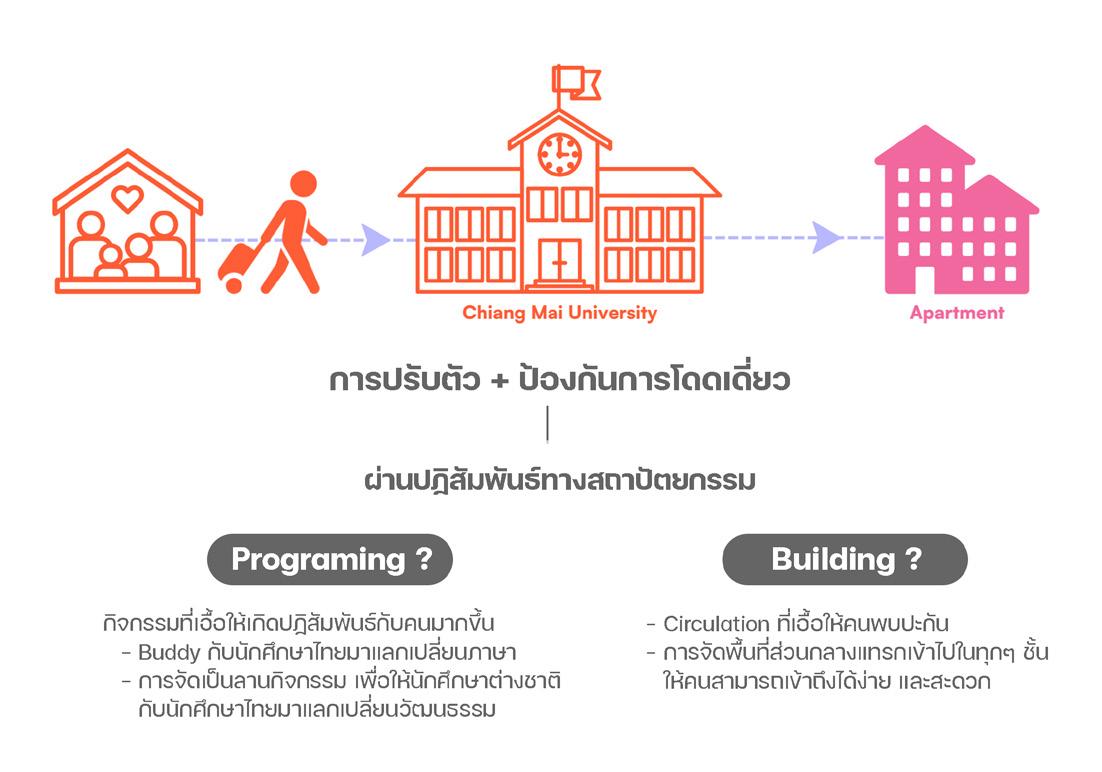
Concept :
Programimg :
• residence
Type room 1 (studio)
Type room 2
Type room 3 (2 bedroom)
• Private Facilities
Kitchen Living room
Laundry room
Garbage room
Mail room
• Common Spaces
Library Group study rooms
Café / Restaurant
Activity area
• Service back of the house
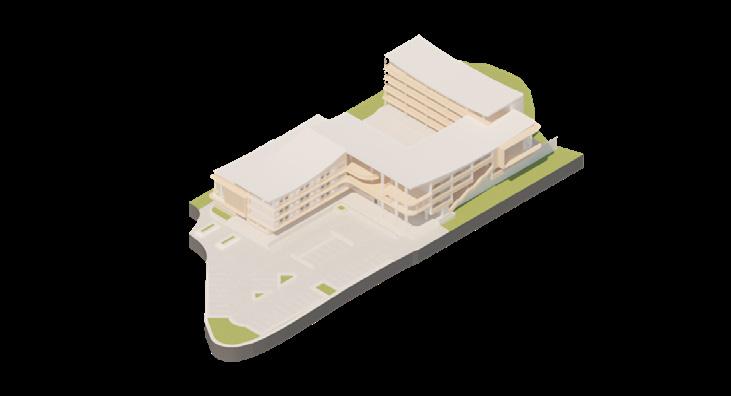
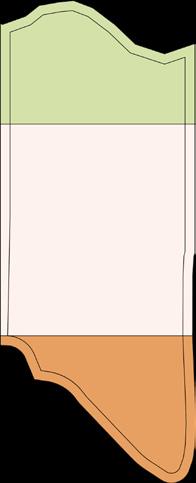

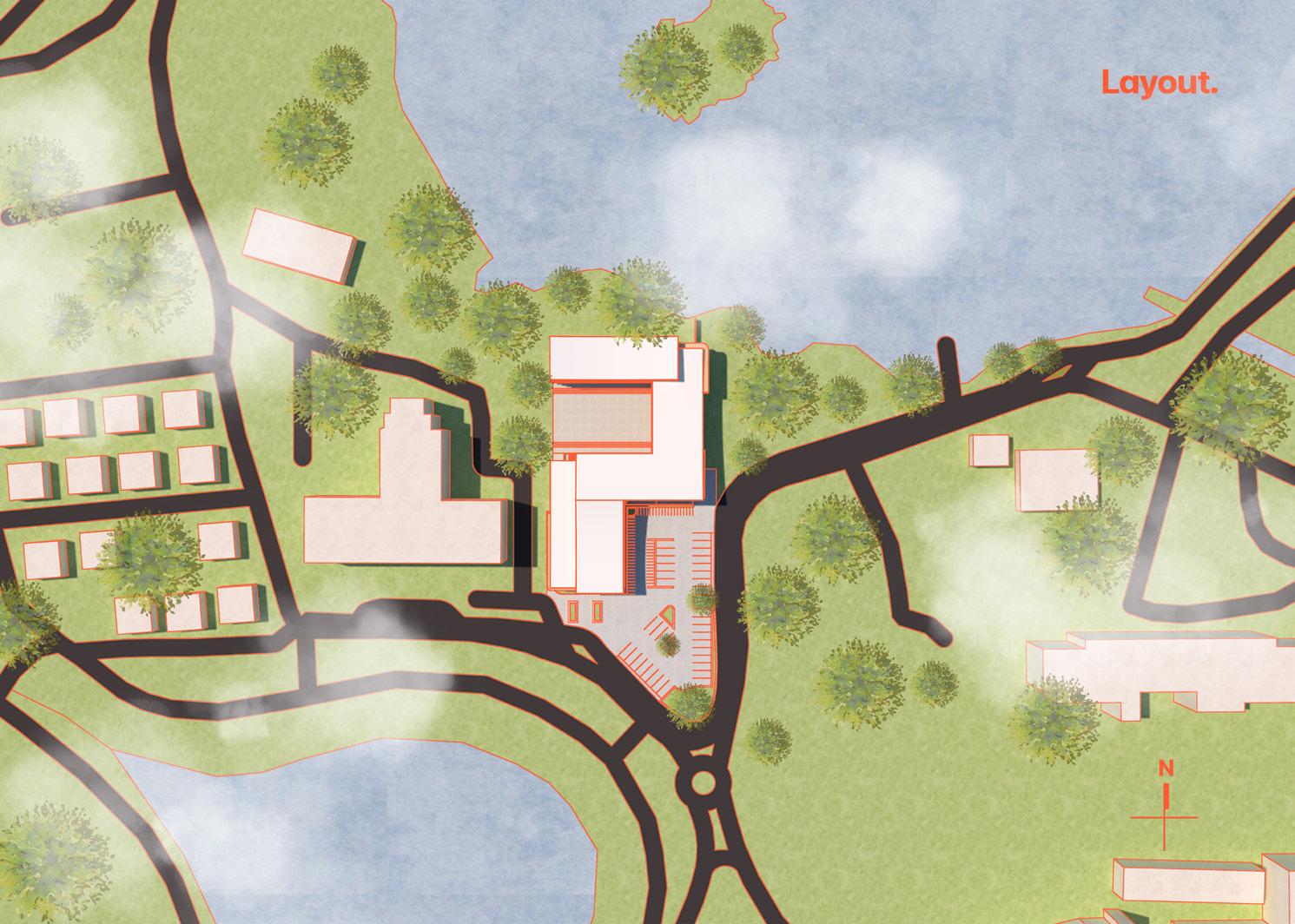




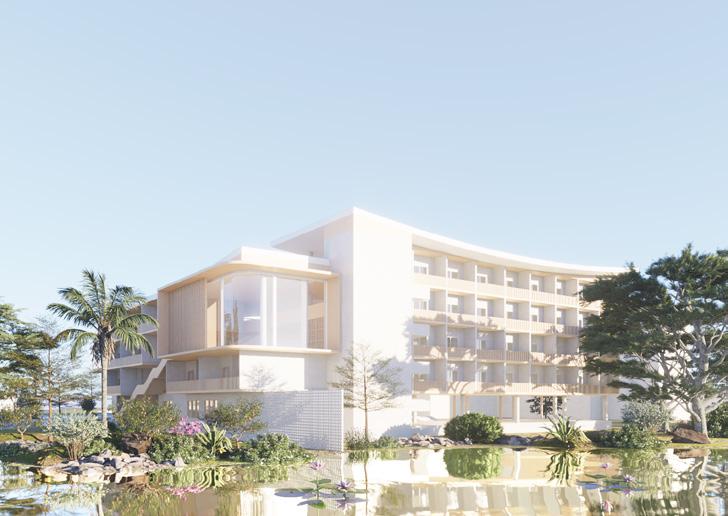
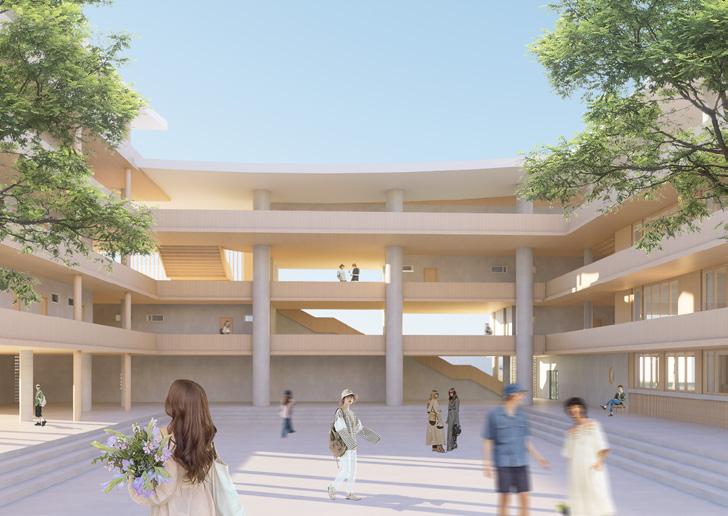



type room (1) studio (2 bed) / 39 sq.m.


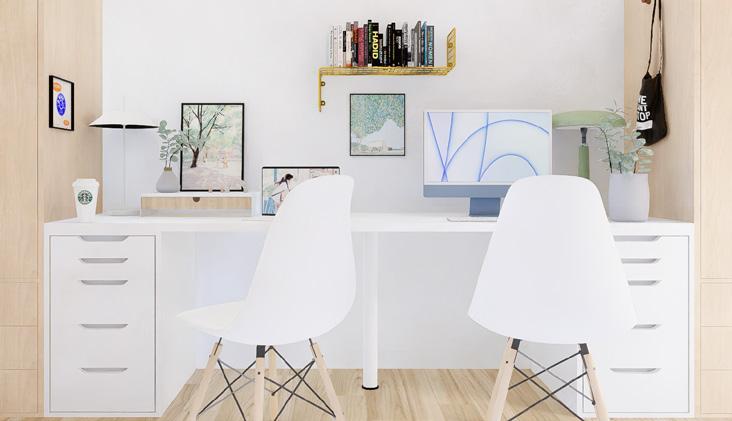
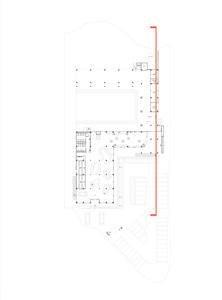
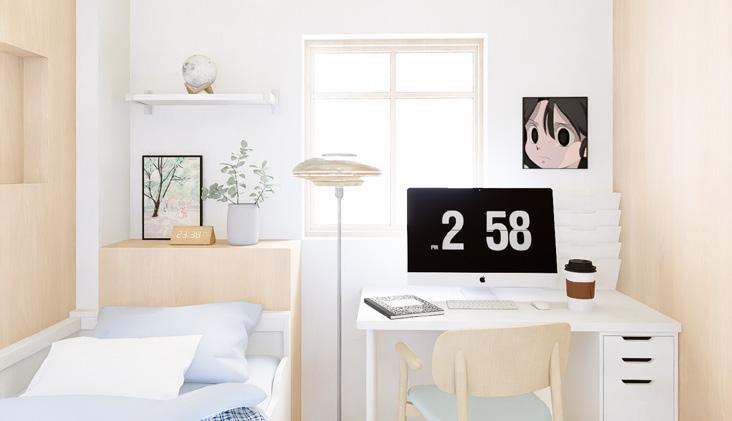
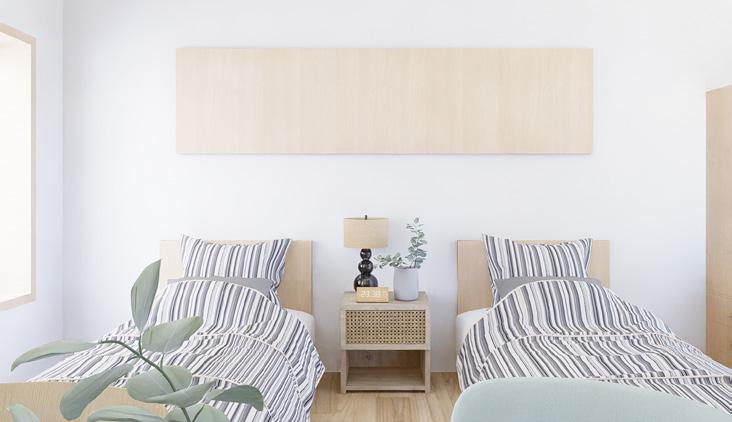

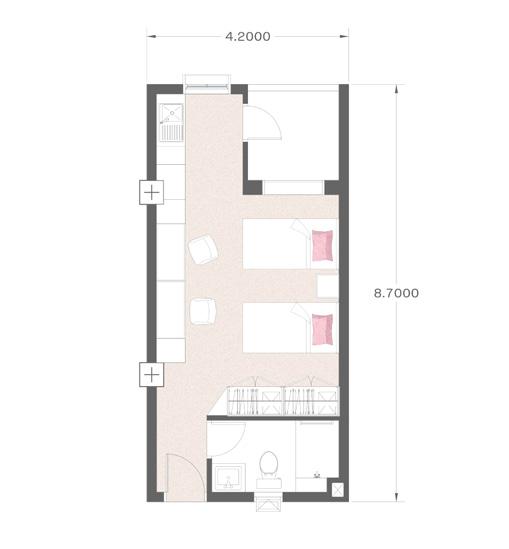
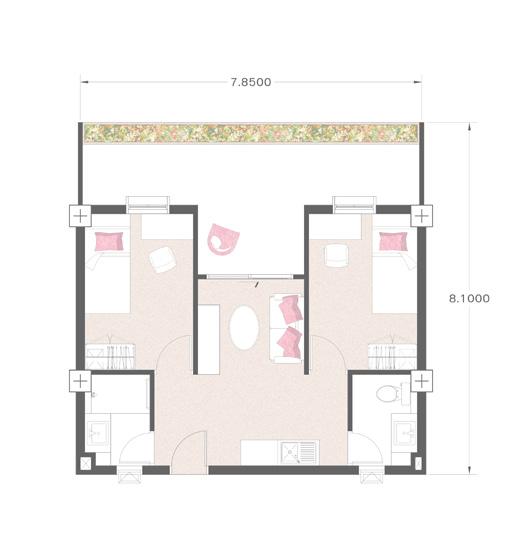
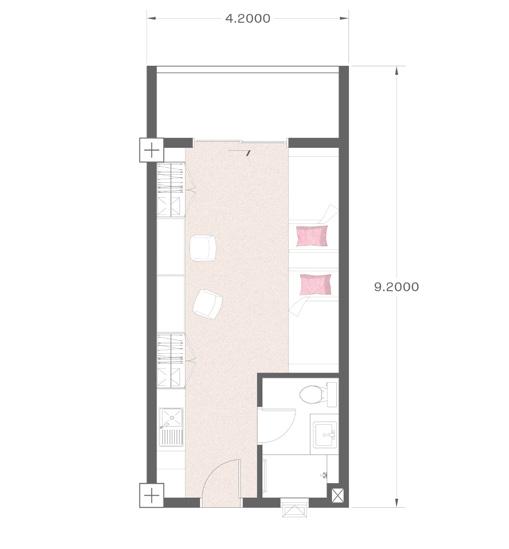
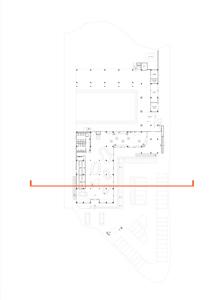
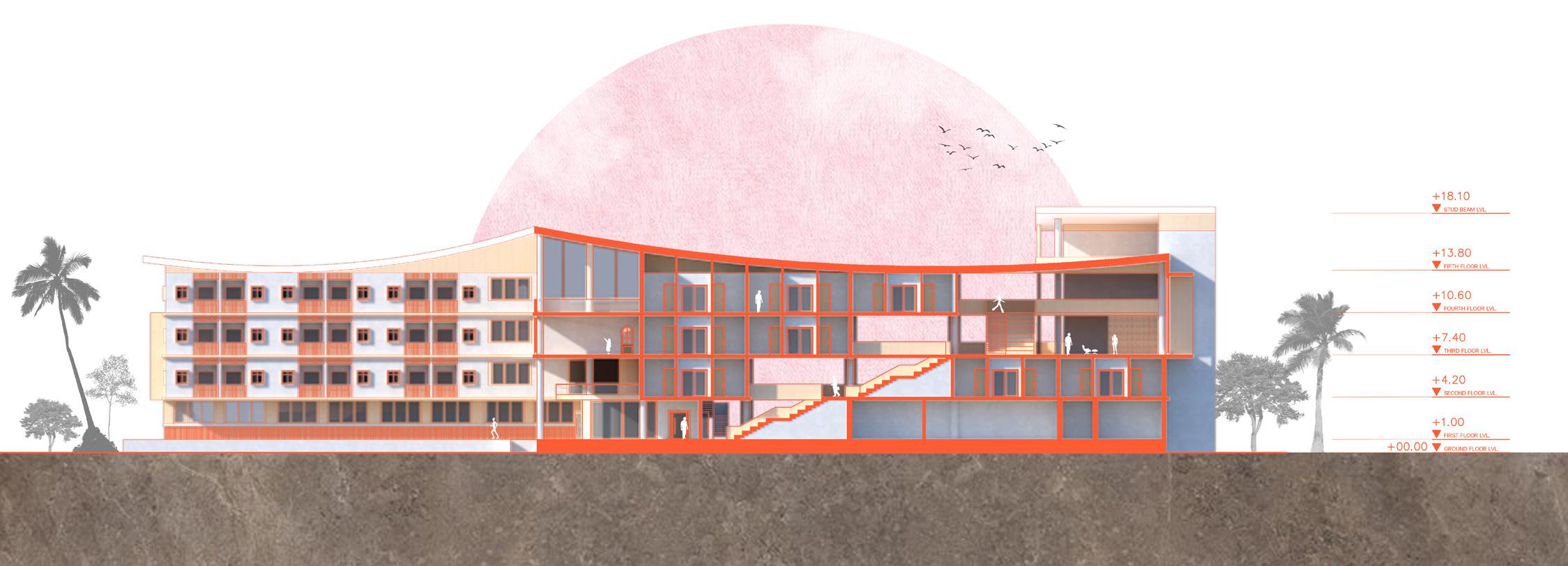
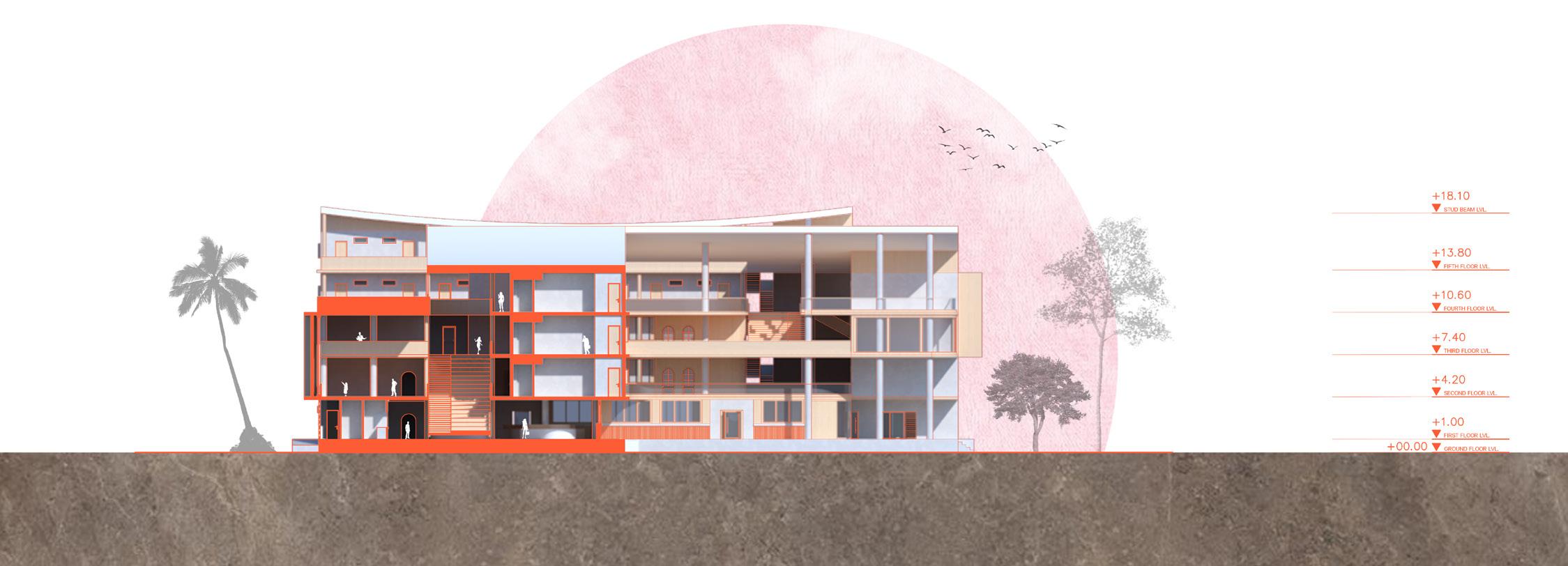
type room (2) studio (2 bed) / 37 sq.m.
type room (3) 2 bedroom / 67 sq.m.
- RESTAURANT & CAFE
- RESTAURANT & CAFE
- LIBRARY (2F)
- LIBRARY (2F)
- LIBRARY (3F)
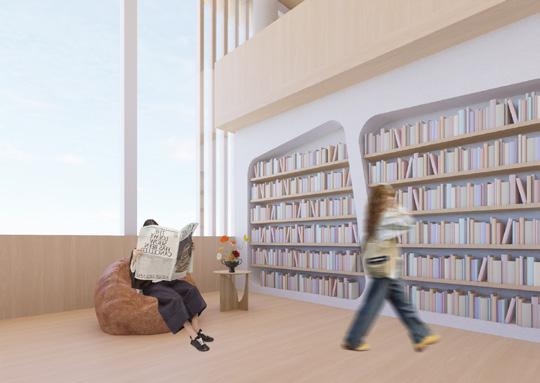
- GROUP STUDY ROOM
- COMMON SPACE
FIFTH FLOOR PLAN - TYPE ROOM 1 - LIVING ROOM - COMMON
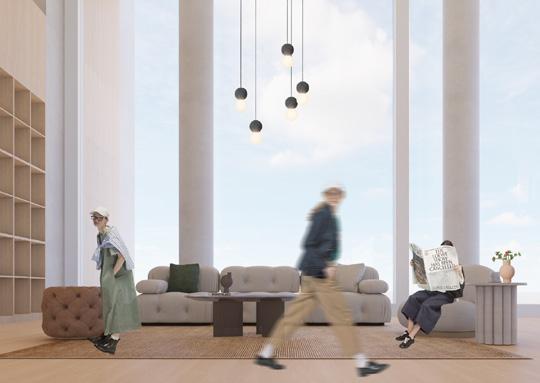

- KITCHEN - GARDEN
FOURTH FLOOR PLAN - TYPE ROOM 1 - TYPE ROOM 2 - TYPE ROOM 3
THIRD FLOOR PLAN - LIBRARY - GROUP STUDY ROOM - KITCHEN - TYPE ROOM 1 - TYPE ROOM 2 - TYPE ROOM 3
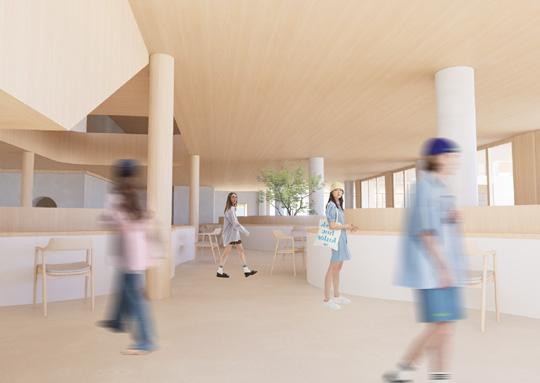
SECOND FLOOR PLAN
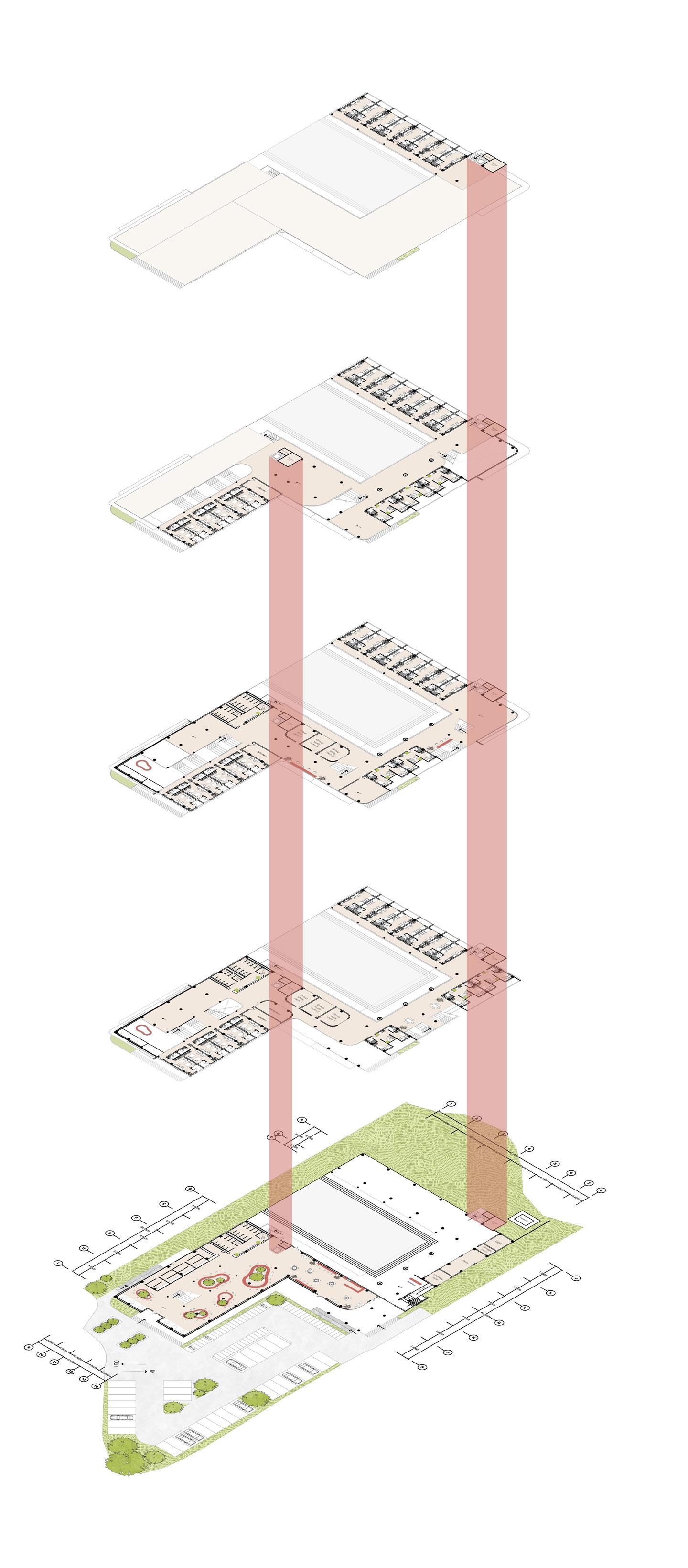
- LIBRARY - GROUP STUDY ROOM - RECEPTION - KITCHEN - COMMON - TYPE ROOM 1 - TYPE ROOM 2 - TYPE ROOM 3
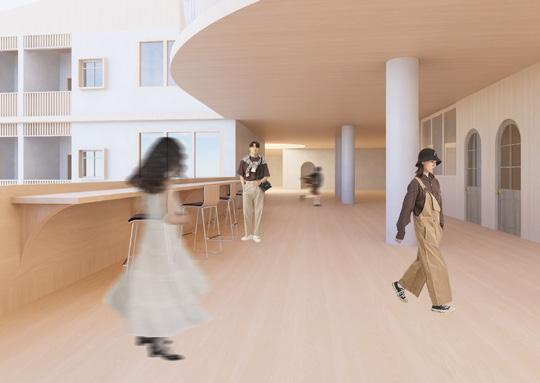
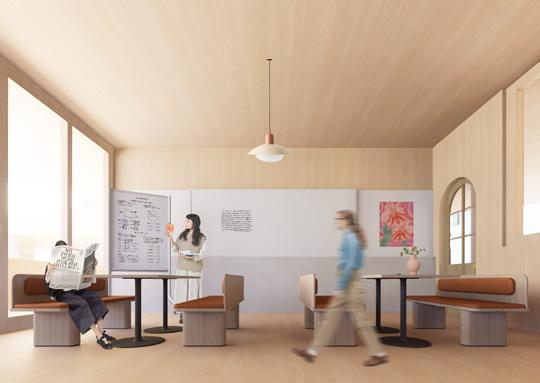
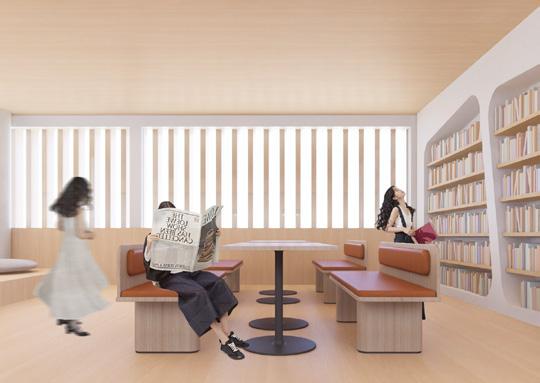
FIRST FLOOR PLAN - RESTAURANT & CAFE - RETAIL FOOD - RECEPTION - LAUNDRY ROOM - OFFICE
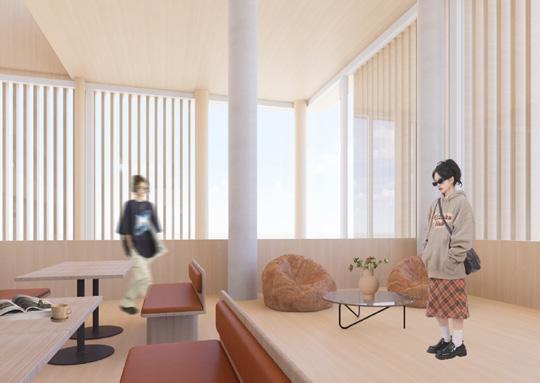
CONCEPT : The studio must be an area where we can work efficiently. Which consists of the environment in the room that affects perception and feeling, the use of cream colors that are bright tones, the selection of wood materials to feel warm and relaxed, and the selection of the upper opening for privacy. but still receives natural light and makes the room look more airy. And most importantly, good work must be accompanied by good rest. Therefore, we divided the zone for a resting area on the entrance side. The side has a large opening. To connect with nature outside You can sit and read a book and enjoy the view by choosing a Mid-Century Modern-style decoration that emphasizes the use of simple geometric shapes but has dimension in the use of different materials and colors.
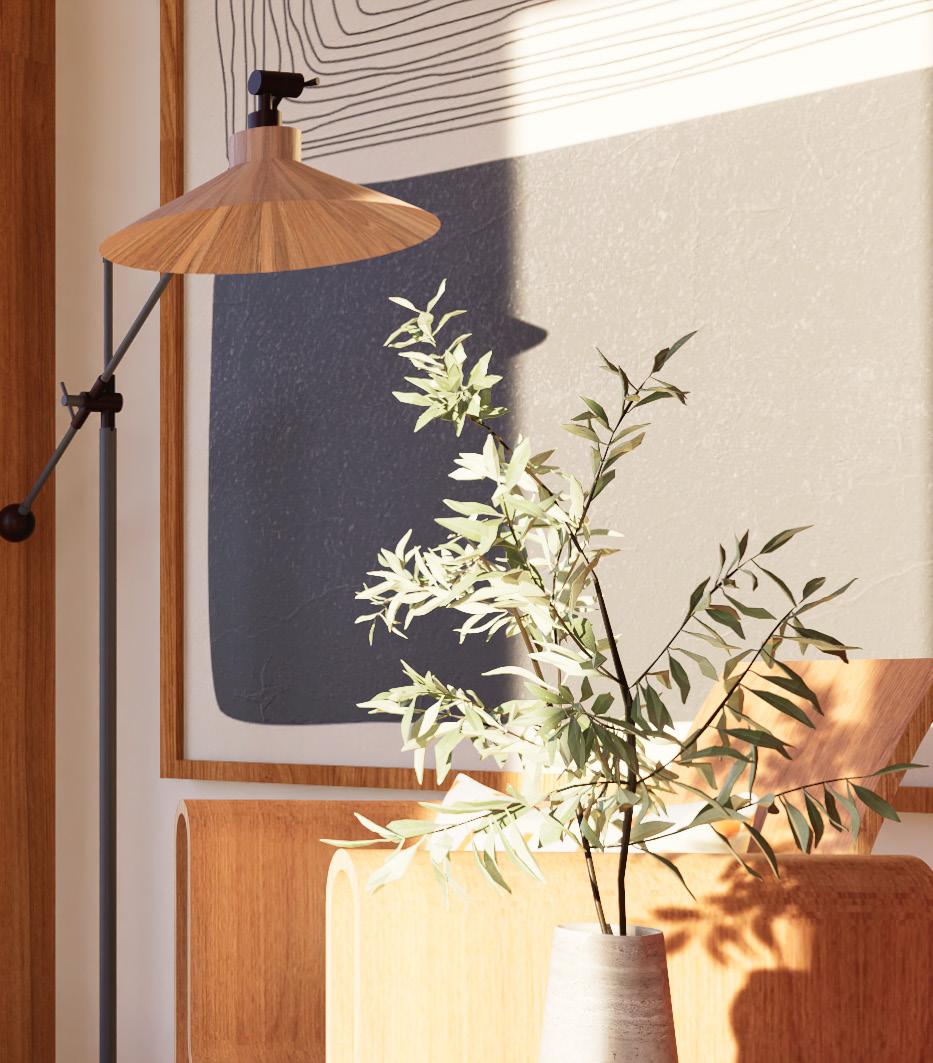
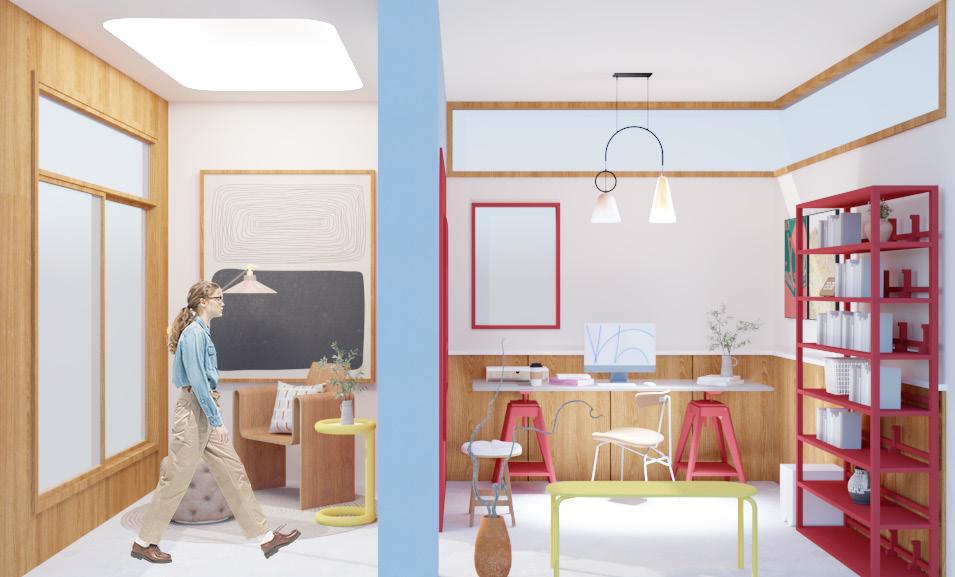
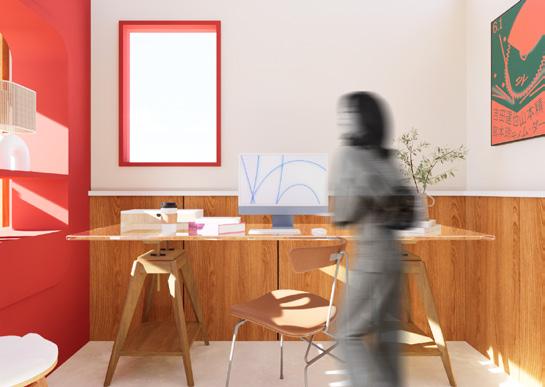
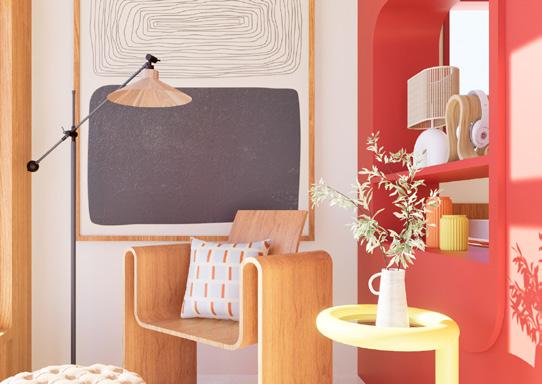
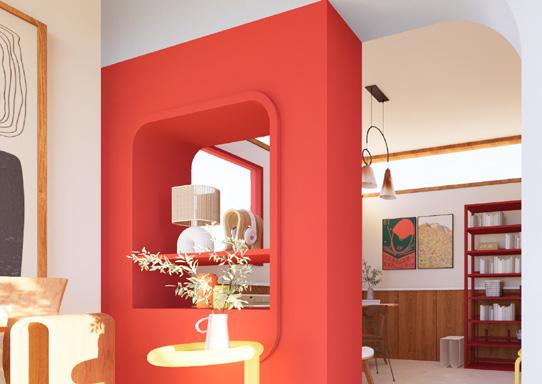



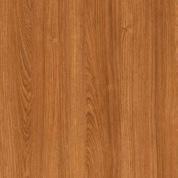
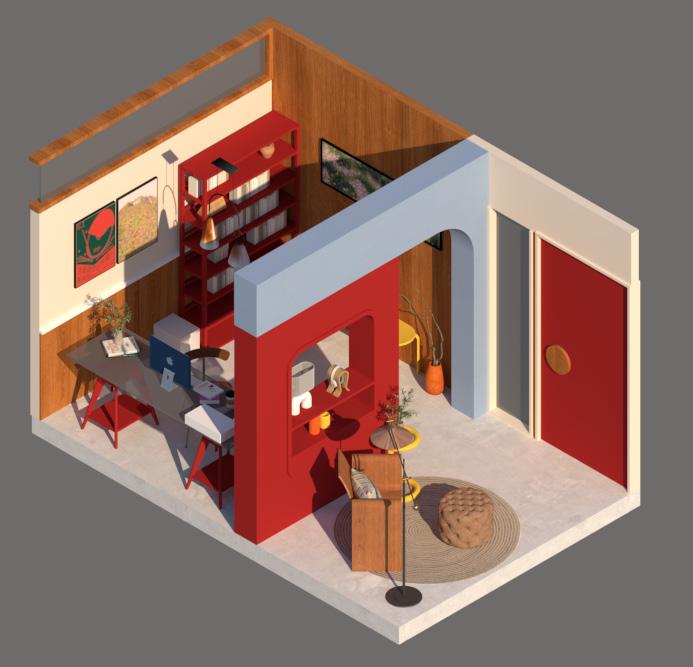


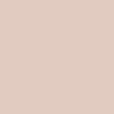

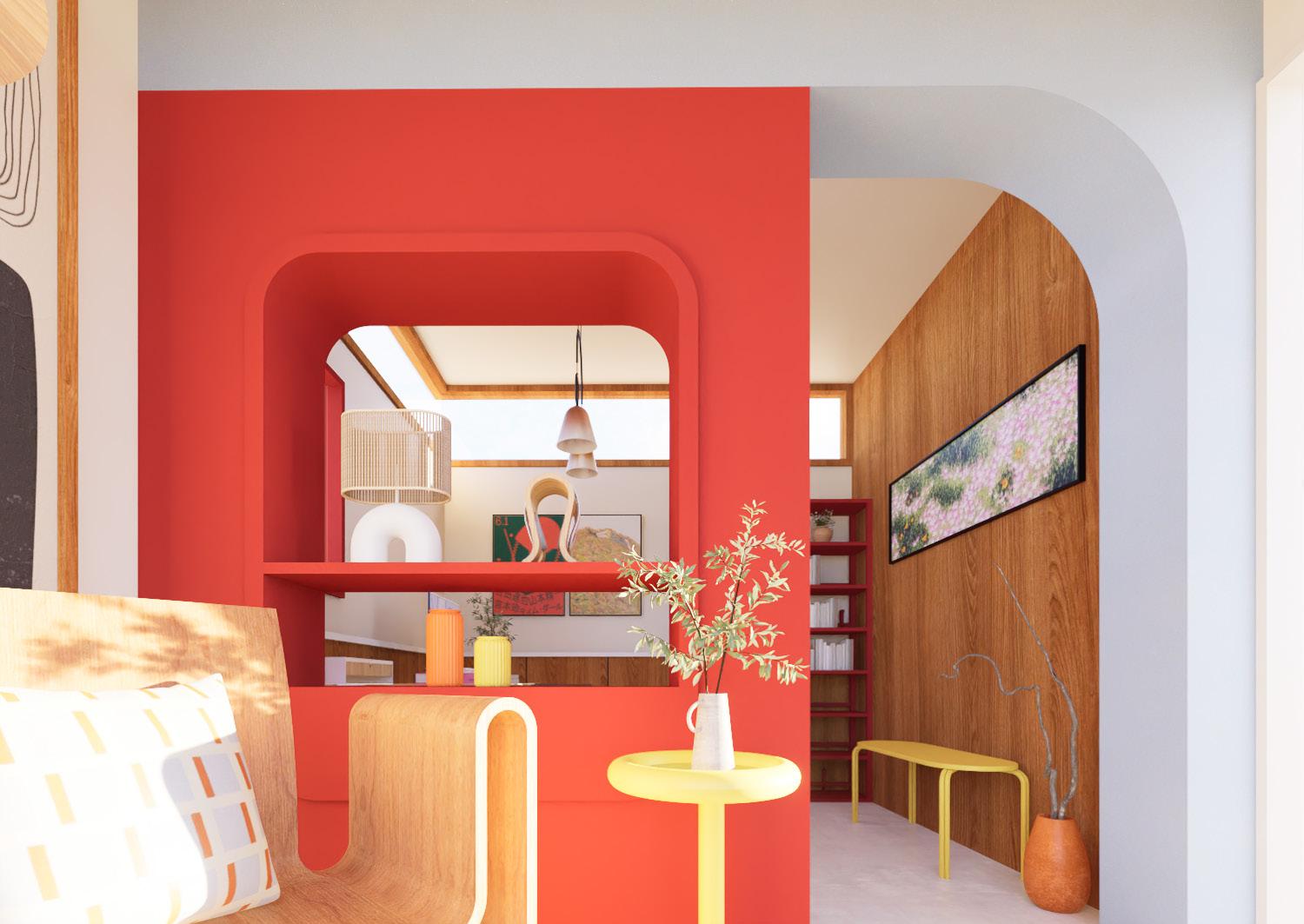

FLOOR PLAN Scale 1 : 50 PANTONE
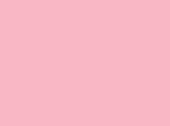

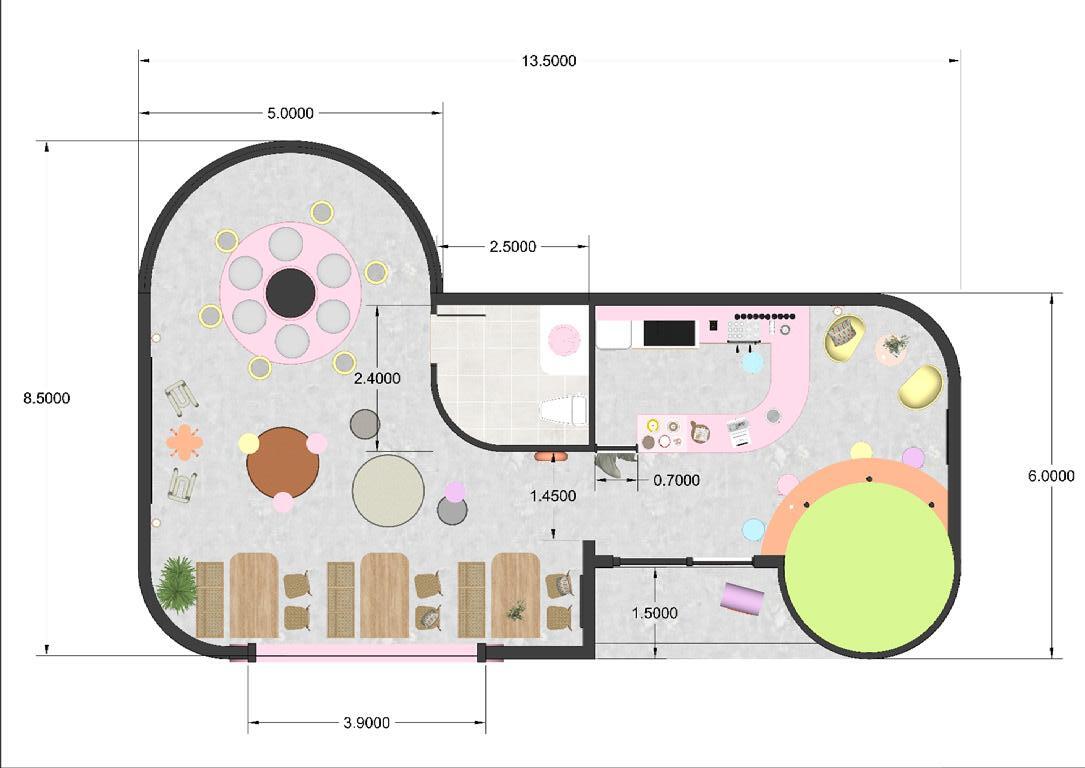
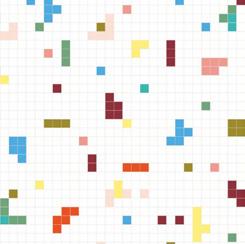
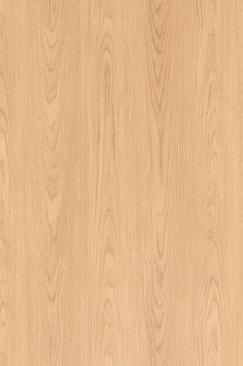
CONCEPT : A dessert cafe is designed with curved lines that are friendly when looking from the outside or entering the space inside. And to connect the space with people into a continuous space by using lines, whether it be walls or designing built-in furniture that matches the space. Including selecting and arranging floating furniture appropriately in each zone. The mood and tone design uses soft pastel colors. Contrasted with light wood materials. It is a natural material that gives a feeling of friendliness and makes green space look lively. more relaxed It’s a small gimmick to sit and drink coffee.

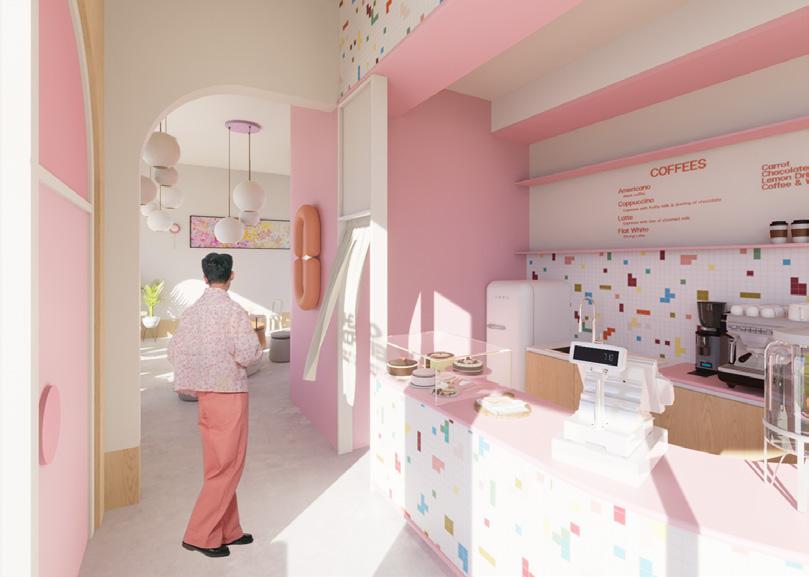
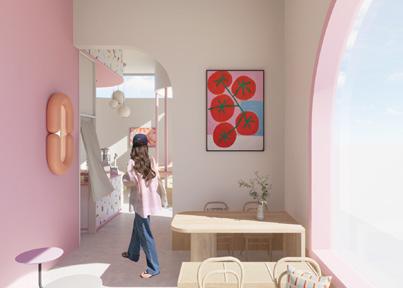

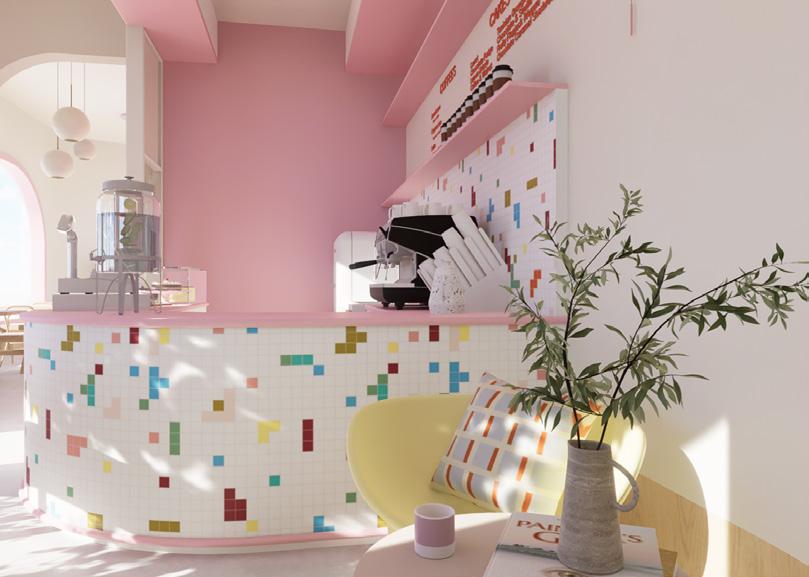
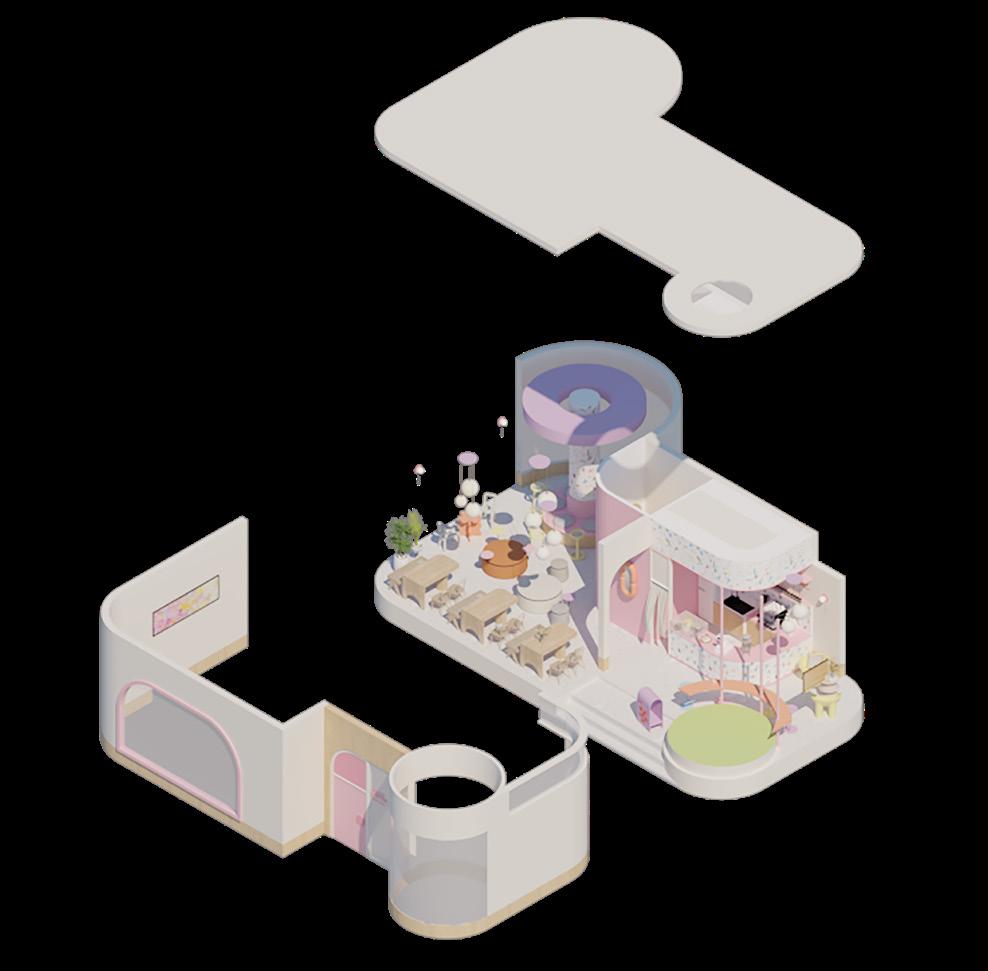
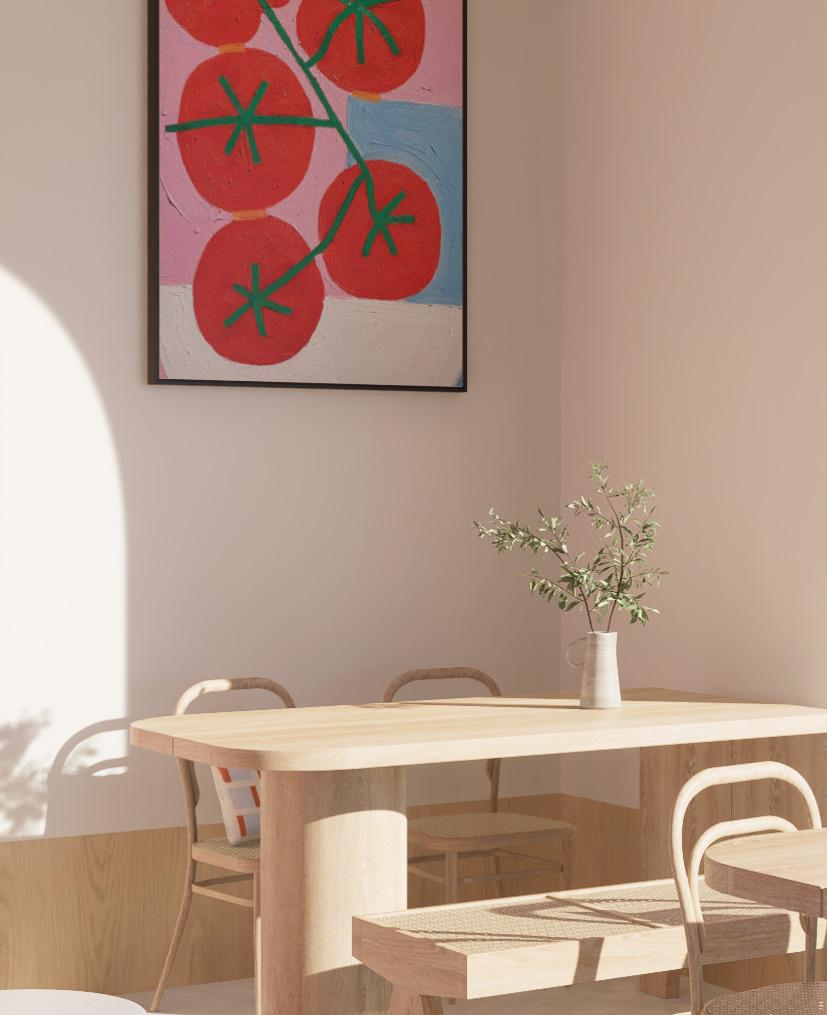
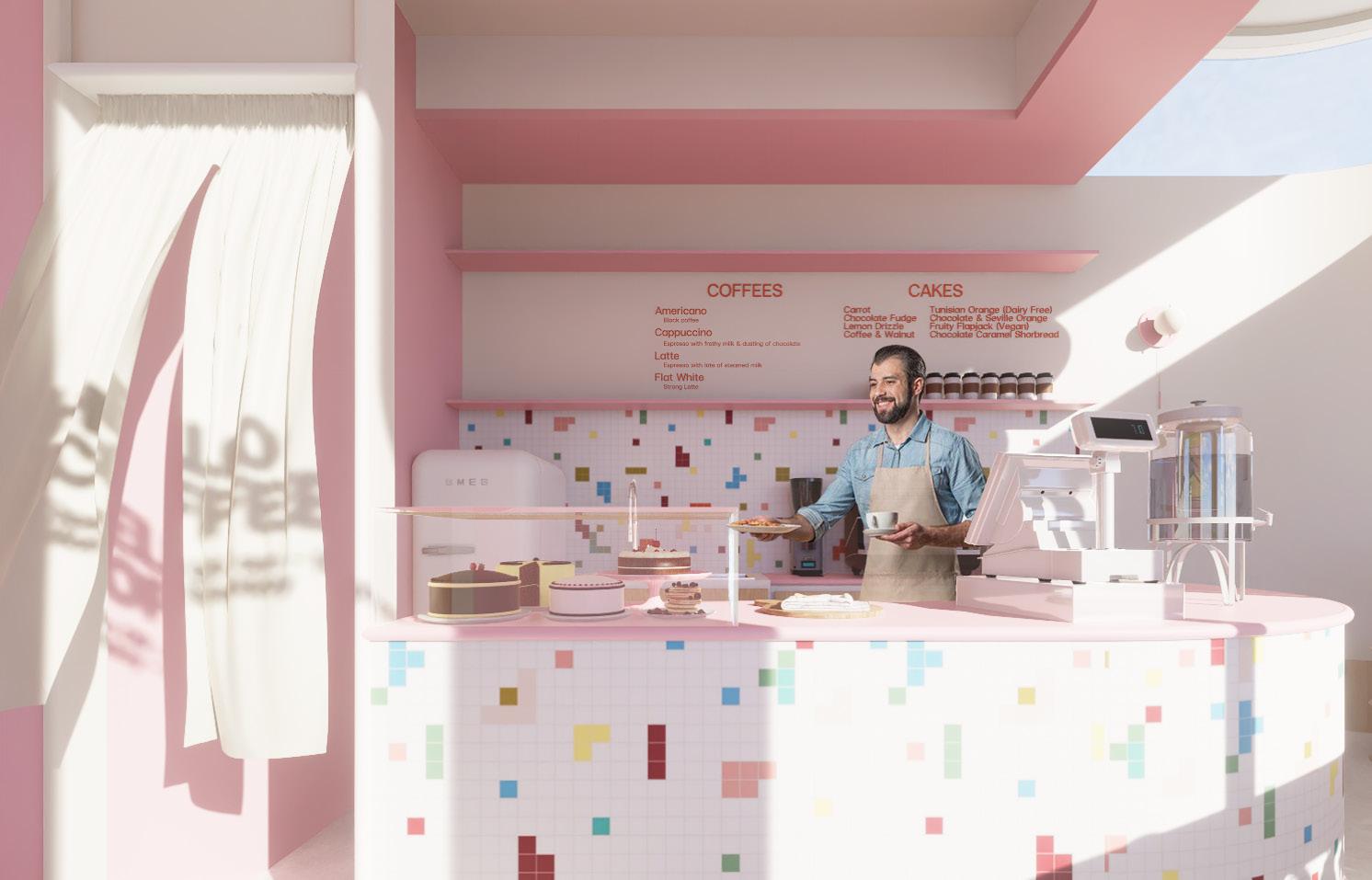
MATERIOR.


small space

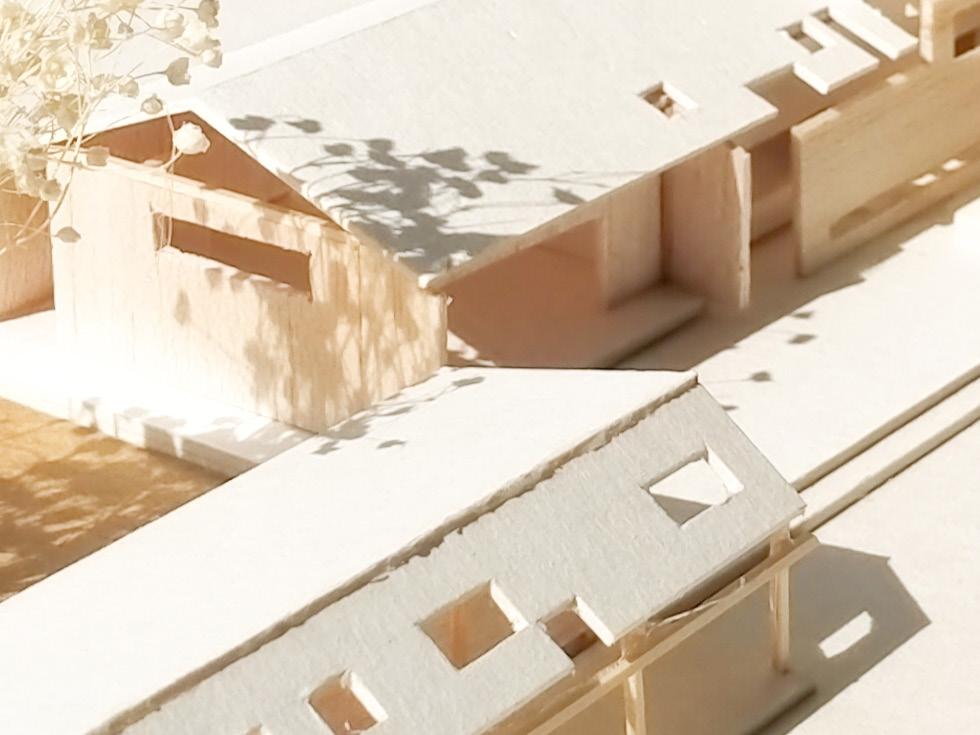

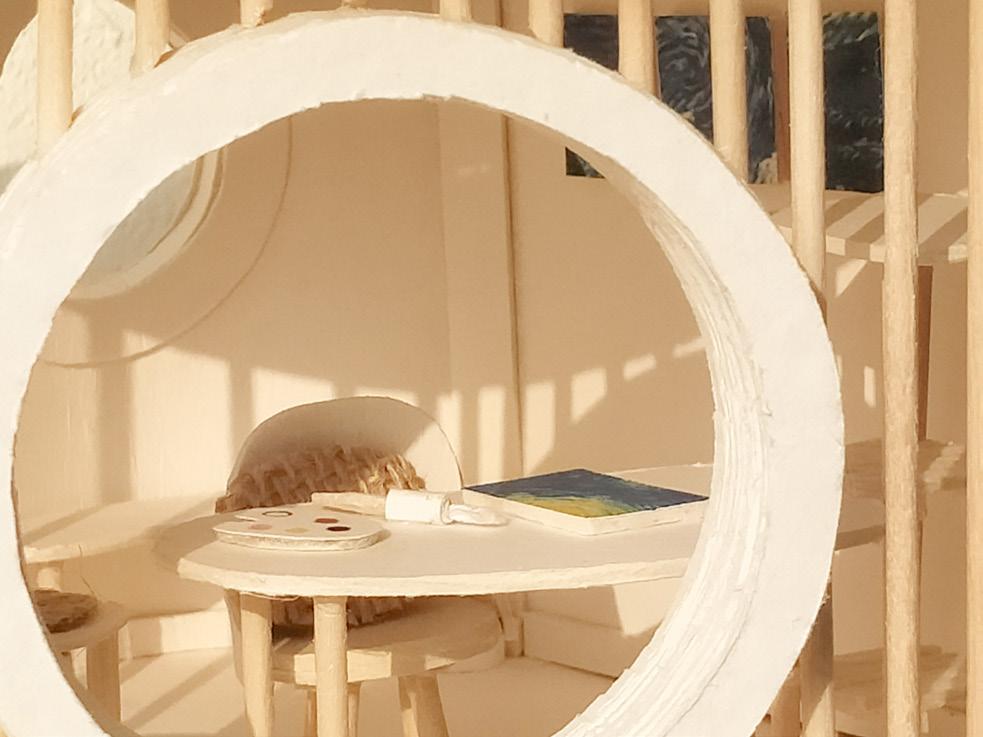
ban takhil
railway station
sound wavespavilion

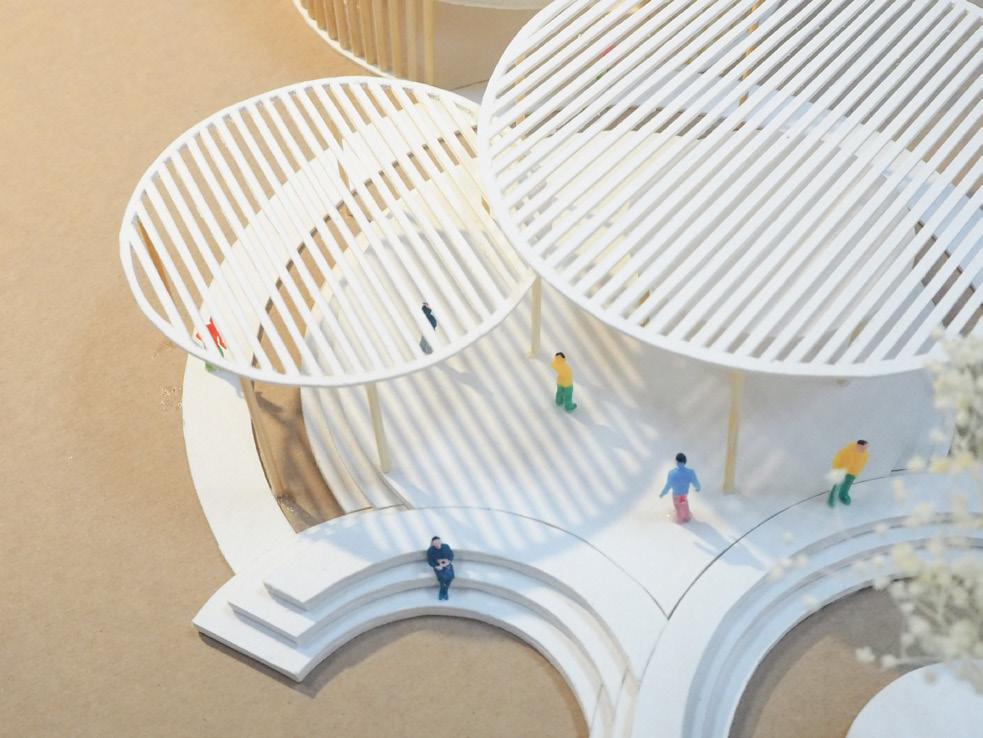
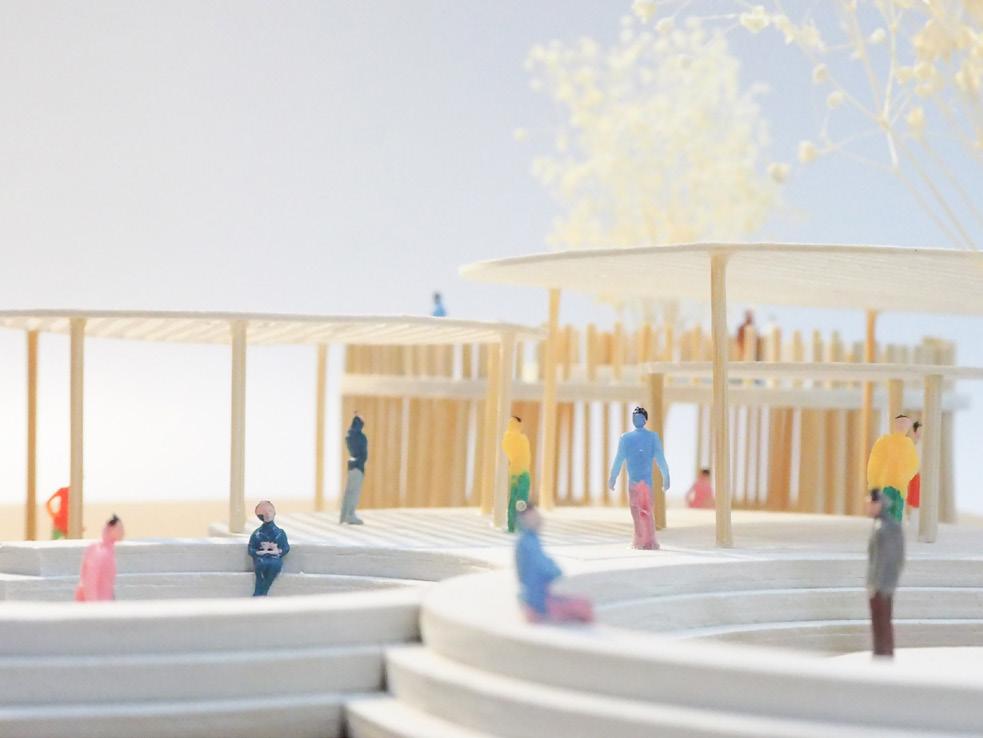
art therapy center
