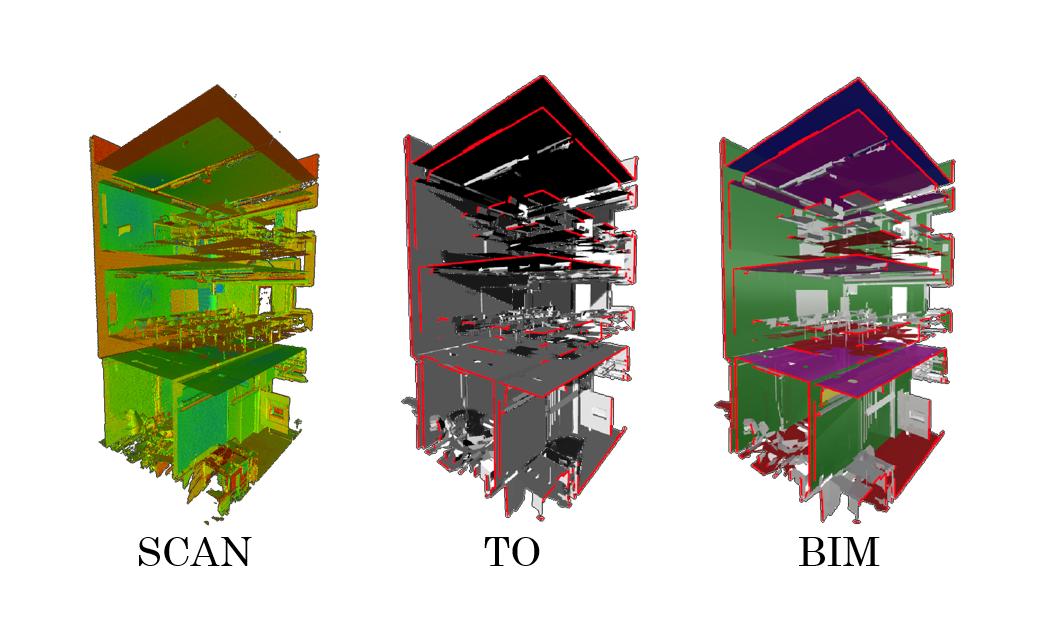ScantoBIM CHECKLIST



Scan to BIM is the practice of constructing a digital representation of the building's physical and functional attributes in BIM. Accurate as built models can be created using a laser scanner, which is then integrated into 3D BIM software like Revit to represent the design in a real-world context.

The Scan to BIM checklist is nothing more than a tool that will assist you in creating an organized process, helping you to maintain repetitious activities, fostering a good design habit within the project team, and assisting team members in memorizing task sequences in a process, among other things. Renovation, refurbishment, retrofit, and reconstruction projects can all benefit from using this checklist as a guide.
For your convenience, we have provided you with a simplified Scan to BIM checklist that you can use to streamline your Scan to BIM workflow. Depending on your project, the Scan to BIM checklist may alter slightly from the sample provided by us. Always remember not to passively follow someone else's Scan to BIM checklist, and to tailor your Scan to BIM workflow to the specifics of your project rather than the other way around.
Define and document the scope of work (SOW) Agree on the Level of Detail (LOD) Agree on the deliverable formats Agree on the QC process Confirm the intended use of the model
If you are planning on using Scan to BIM, you will need to define exactly what your scope of work (SOW) is and how you are going to use the 3D BIM model. In order to ensure that your as-built BIM model is as accurate as possible for the intended usage, it is critical that you choose the level of detail (LOD) for your model.
CHECKLIST
1. 2. 3. 4.
Select the appropriate device
Get a qualified operator
Select the optimal locations
Define the Level of Accuracy required
Prior to doing a 3D scan, parameters are determined through scan planning such as the Level of Accuracy as mentioned in the U.S. Institute of Building Documentation (USIBD). Coverage and selection of optimal locations are crucial aspects of scan planning.
A 'point' represents the location of this surface in relation to the 3D laser scanner. A point cloud is a result of combining all of these points into a single, highly accurate image. Using popular laser scanning instruments like Faro, Trimble, Riegl, and Leica, multiple point cloud scans are used to produce an accurate digital image of a building. The point cloud scan provides a comprehensive perspective of the structure, ensuring that the representation is accurate.
Point clouds from the building’s scan are fed into scan to BIM software like Autodesk ReCap at this stage. A point cloud or mesh is generated in support of BIM processes using laser scans and images imported into ReCap by collaboration across teams using real world data which is then enabled to support a wide range of use cases in the AEC industry.
In 3D BIM modeling, a real-world point cloud data is transformed into a digital representation of the project. The Point Cloud Scan needs to be modeled in a series of processes, starting with the verification of the point cloud scan and file insertion in Revit. Using the point cloud scan data, an as-built 3D BIM model is created which can be used for the renovation, refurbishment, retrofit, and reconstruction of the building.
Scan to BIM Revit plugins are used to verify project standards when they are being checked. When checking the quality of a 3D BIM model, a scan to BIM checklist is used. Revit section views can be used to check for any deviations in the design. In this way, clash detection and coordination between trades are simplified and can be used to measure discrepancies.
The BIM model created from the scan data allows for greater reliability and quality assurance than the one created using traditional methods.
By using scan data to create a virtual BIM model, it is possible to avoid costly mistakes during construction.
Better transparency, communication, and collaboration are all made possible by Scan to BIM process.
By helping in creating a BIM model, this process will assist the client in making decisions regarding the design of the structure. The risk related to faulty design can be reduced.
The process of importing and calibrating raw scan data before it is ready to be used by a project team requires a high level of technical knowledge and expertise. It is extremely beneficial to have a highly accurate three-dimensional digital model of your structure or site available. By using a checklist for this Scan to BIM workflow, you are now better prepared to develop your design or restoration proposals, scope out your construction projects, or check on the status of existing construction projects.
