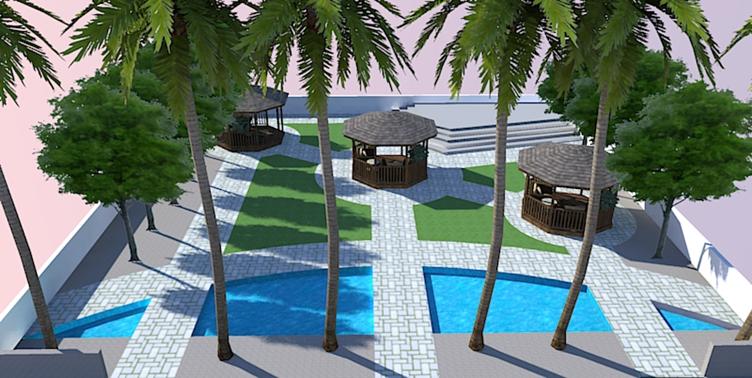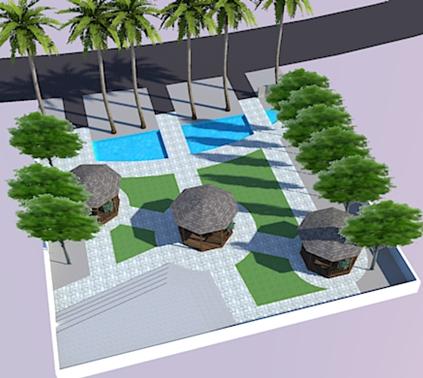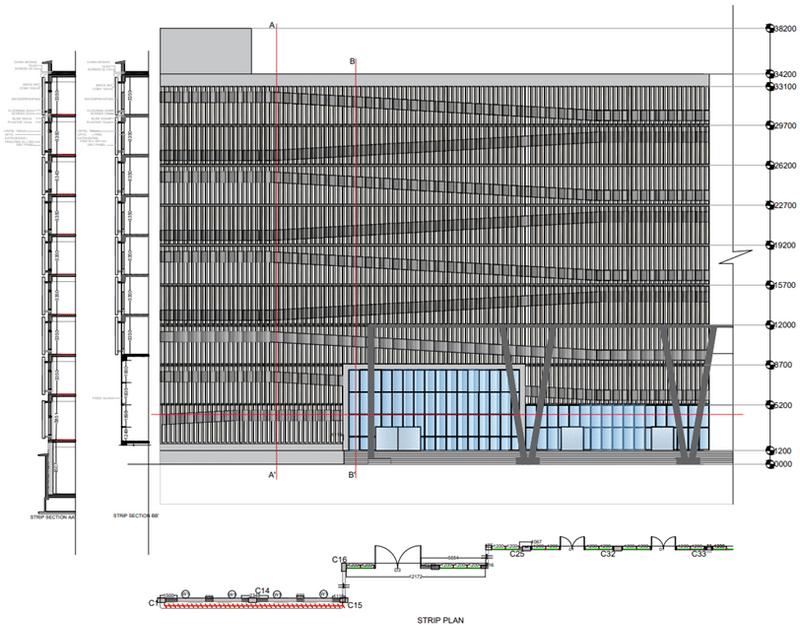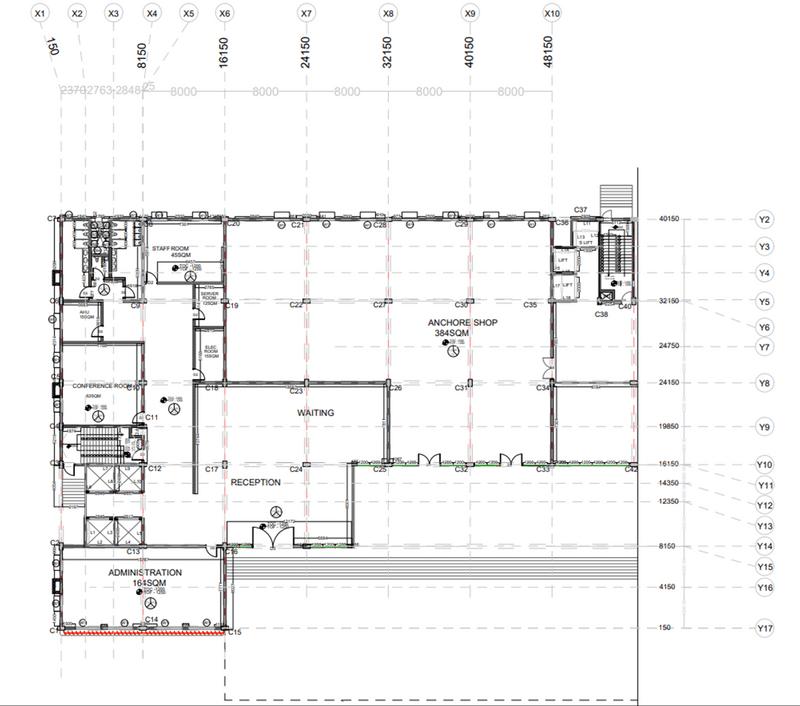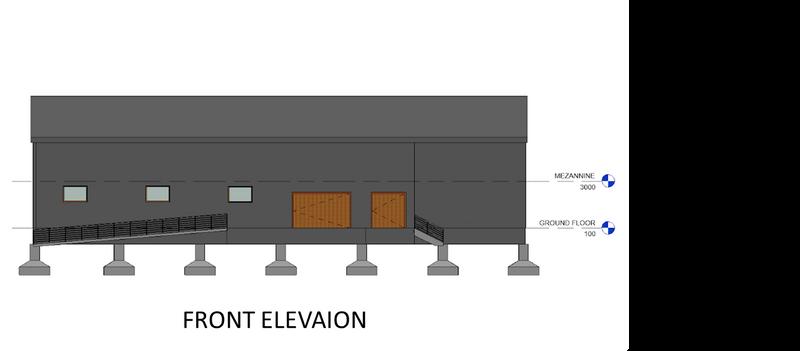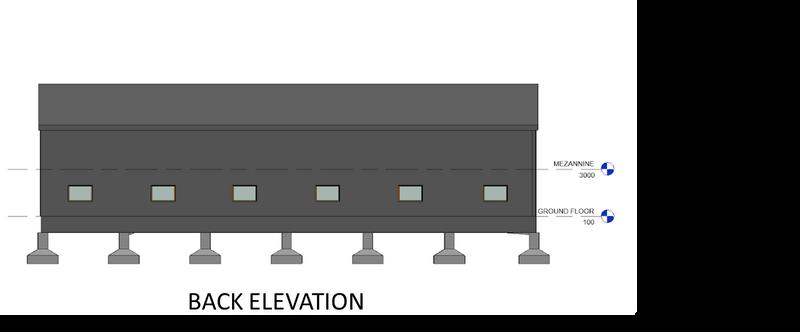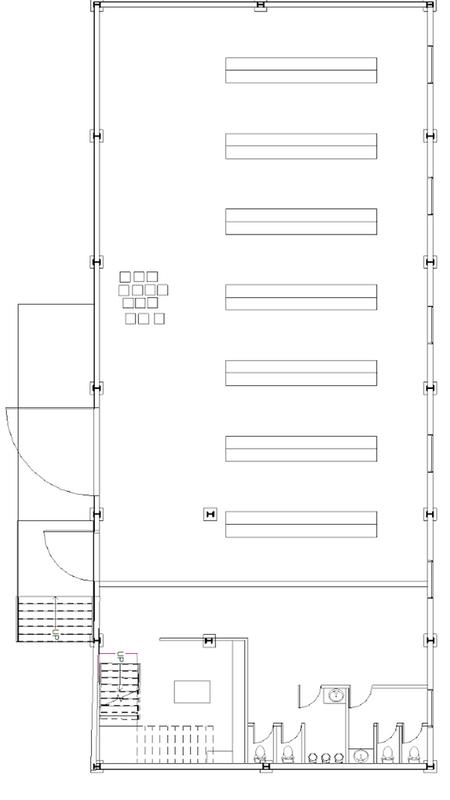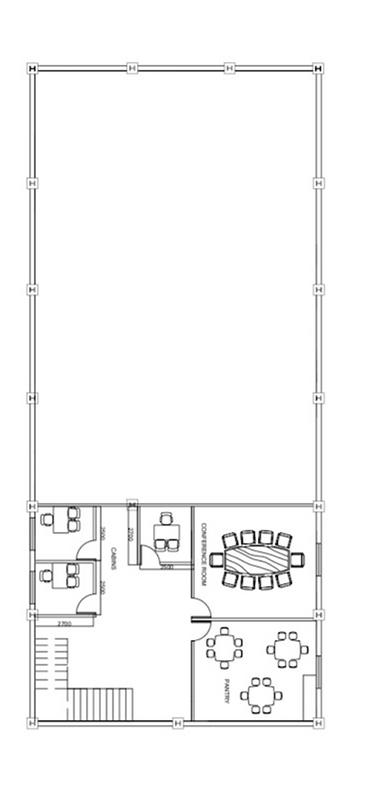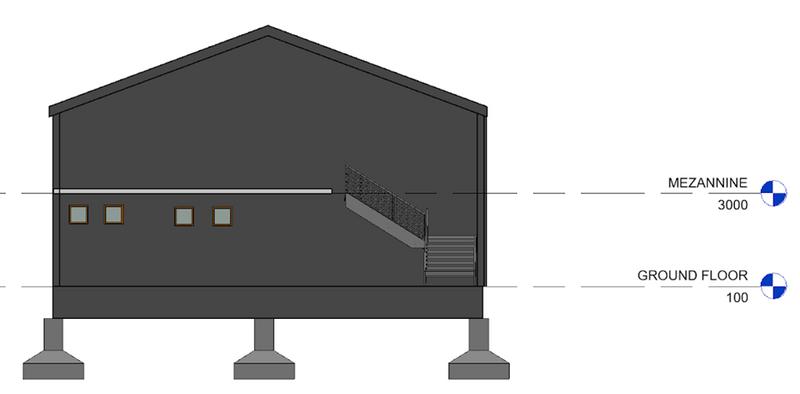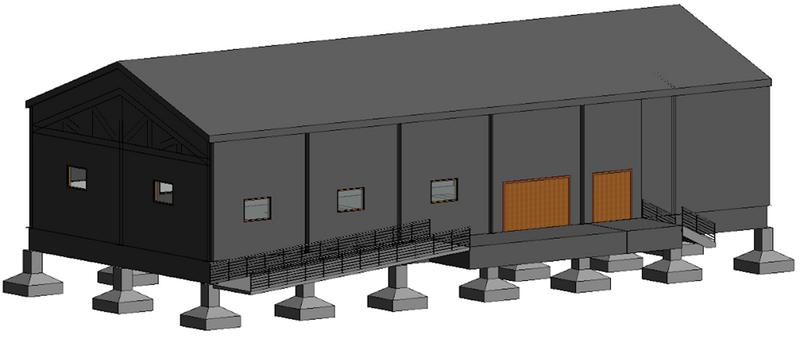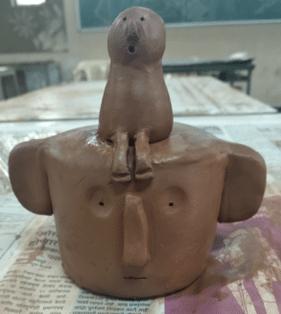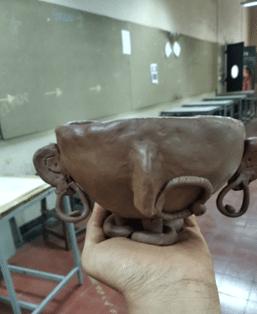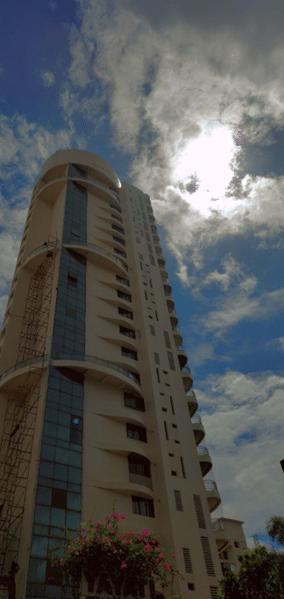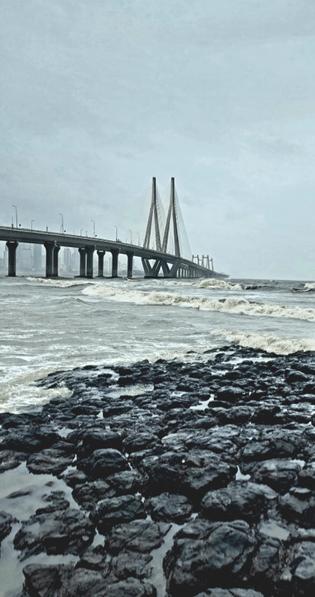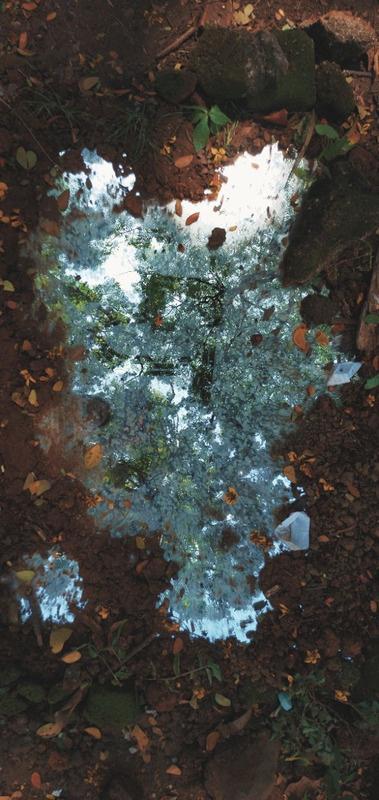ARCHITECTURAL
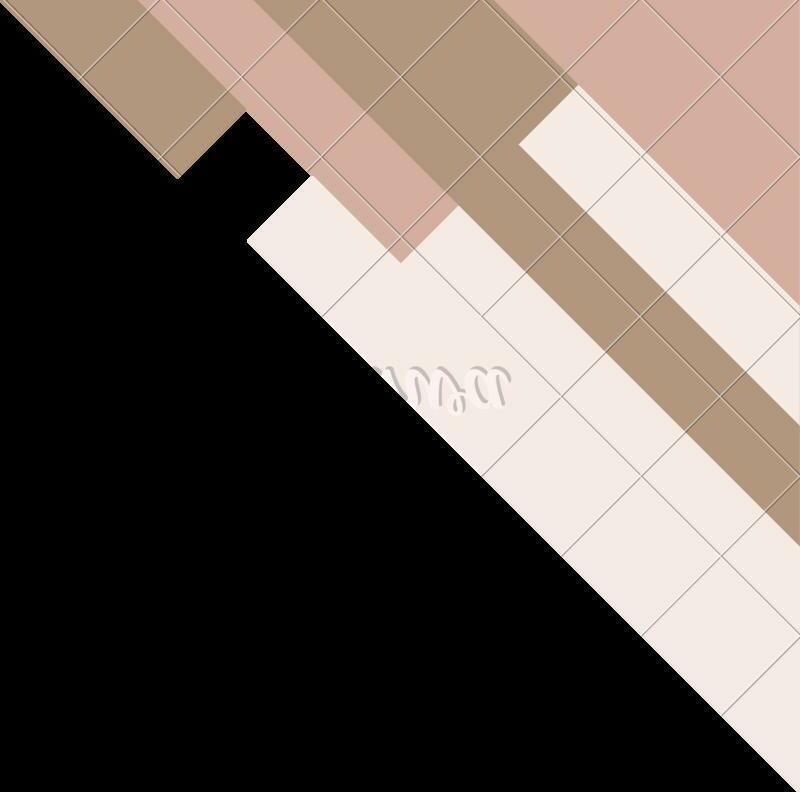




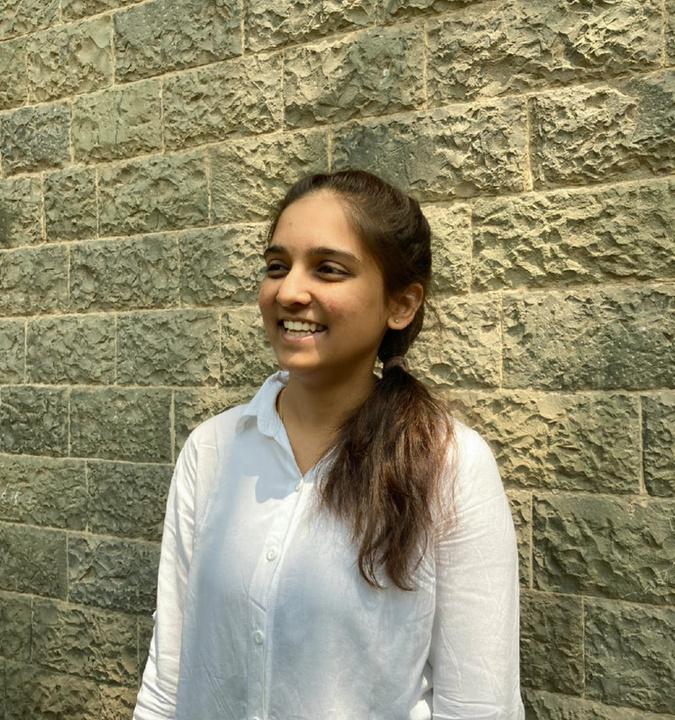
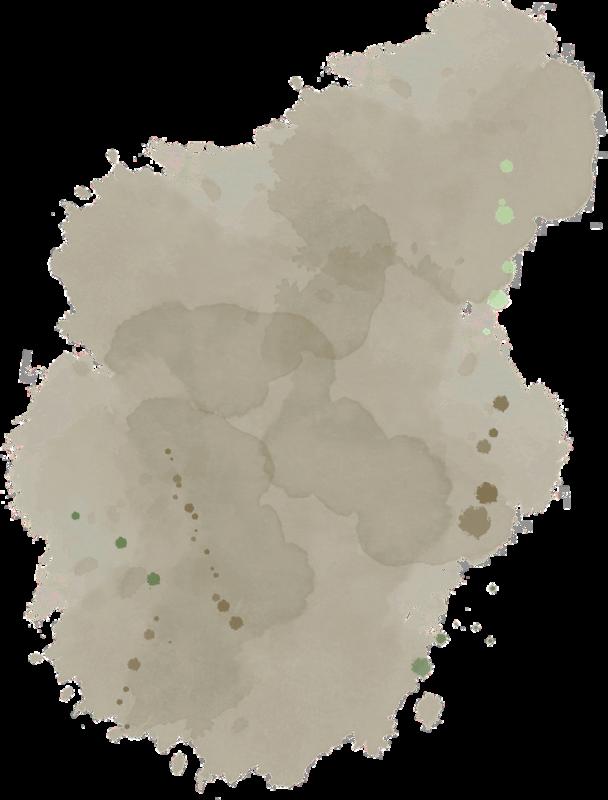
Facilitation Centre
APMC Market Design
Commercial Complex
arts institute
Mass Housing
Interior

Site location Mumbai, India Total area 2820 sq m Built up area 432 sq m

Layout has been made considering pre designed roof design and keeping positions of skylights in mind No of counters are given more considering post covid situation and easy accessible to the visitors. As per the sequence of process at cfc , cabin of accountant is provided at exit so that visitor can pay and go out Cfc is designed for everyone, therefore ramp and special toilet are provided for handicapped/ disabled
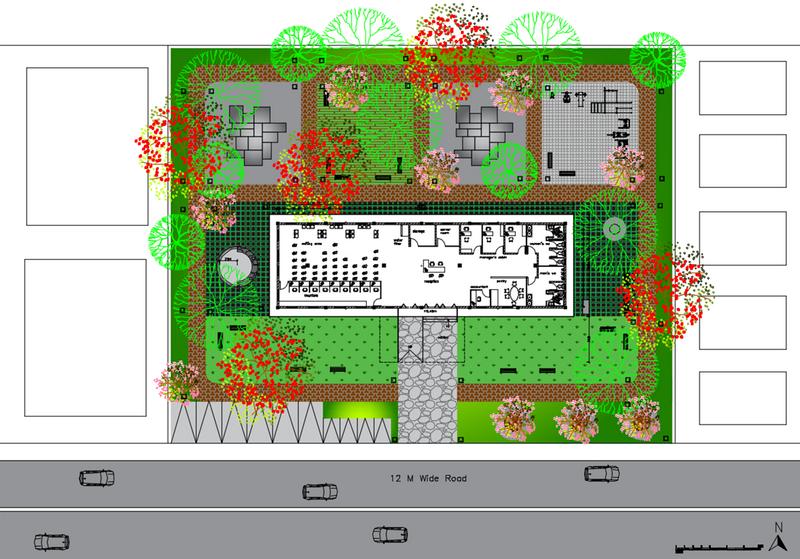
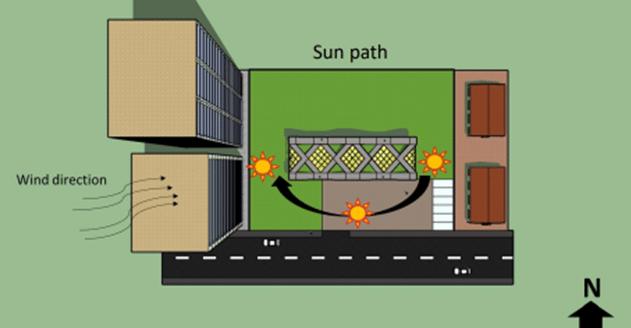
It will be of plain RCC. RCC roof has high compressive strength and it is weather and fire resistant ACP sheets are used to enhance facade of the building These are light weight sheets. They will act like barrier for warm air.
First thought was to provide slopes to collect rainwater for making it sustainable Vertical skylights are provided in between slopes which helps to get more natural light inside the building
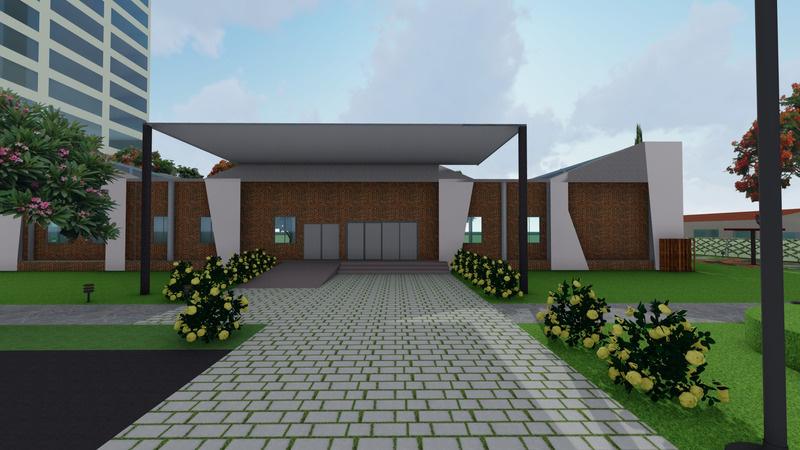


Green roofs are given in between. Polycarbonate sheets helps for sunlight
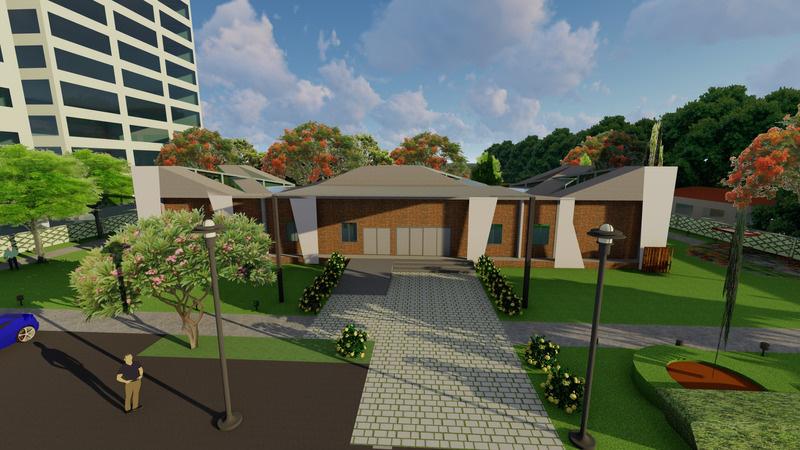
The site is in pune Bhandgaon village near Pune solapur highway. The area of the proposed site is approximately 39000sq m the site is surrounded by all farmlands towards west to North whereas to the east and South it has small houses and shoes which are facing the road Also to the north east corner there is hospital 7 m rajuri road connects the site to the main highway which is 10 m wide The distance between the main highway and aitw is approximately 10 m
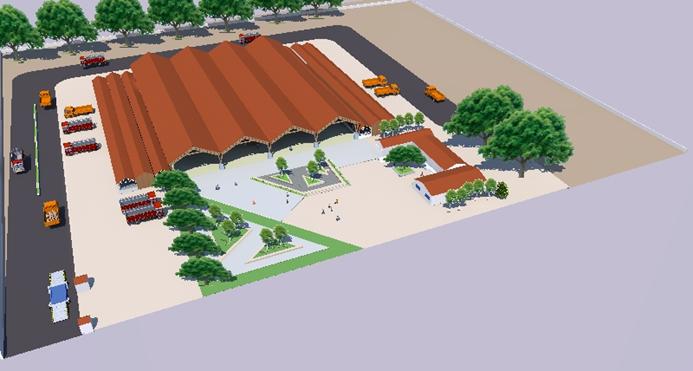
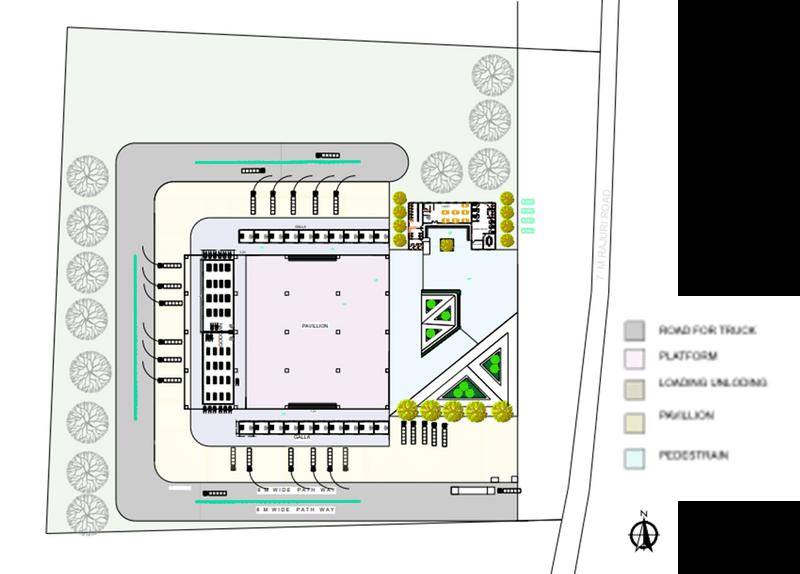
While designing the grain mandi main focus was on easy and disturbance free circulation oh trucks vehicles and pedestrian. And also the Pavillion is the center of attraction of the grain mandi. So design is kind of symmetrical design which create courtyard which is replica of local structure like vada in Pune
For achieving Smooth and easy circulation I have provided separate entrance for trucks which are going to come for loading unloading and the will not disturb the pedestrians. And another entrance is for pedestrian and small vehicles so that pedestrian can enjoy the view of Pavillion from road also Roof of pavilion is of timber truss cladded with clay tiles which will give the local feel to the structure
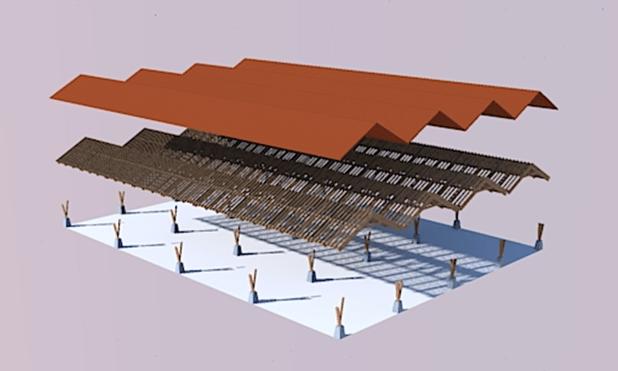


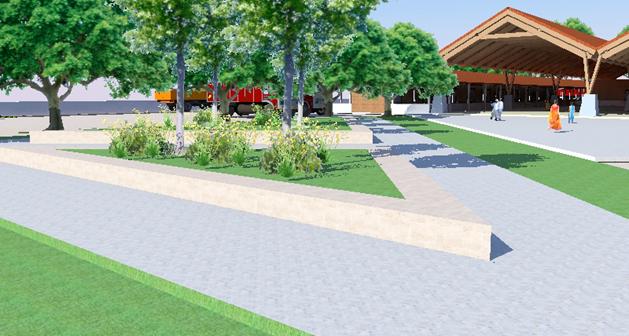

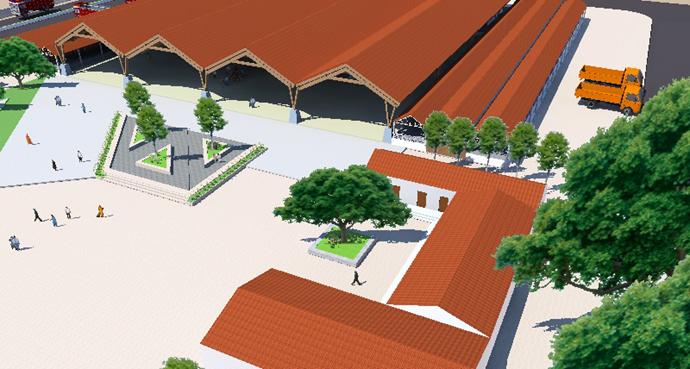
LOCATION
Initially started with individual massing according toh the area distribution then by adding and compiling all three functions developed it into one massing
Office : floor plate 1408sq m
Total office area : ground +8floors ie 12672sqm
: floor plate 2176sqm
shops area : ground +one floor =4352sqm
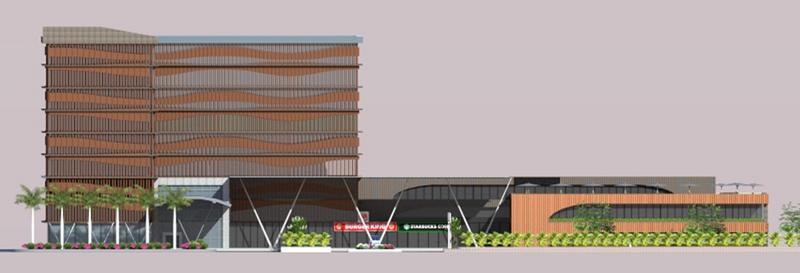
: fine dine of 700sqm & 2cafe of 64sq & 80sqm
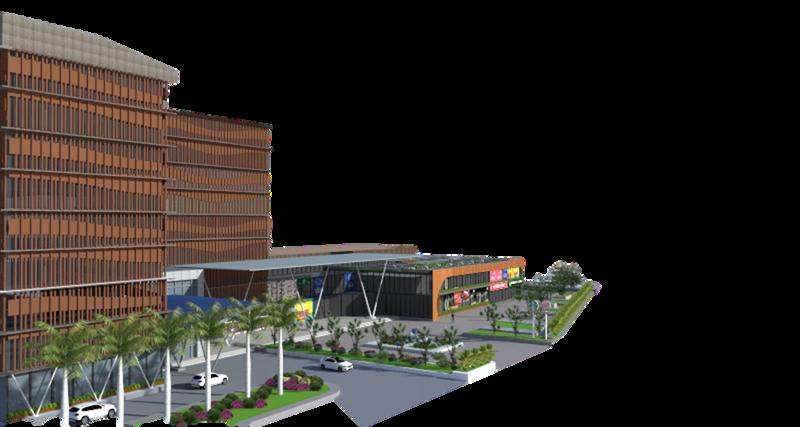
The Design has separate vehicular entry , pedestrian entry and service entry. Left side of the structure there is office building of 8 floors having welcoming entry with pick up drop off point The small fountain at entrance welcomes pedestrian to shopping complex and Cafe . Shopping complex is of G+1 floor and above it at 2 ND floor there is fine dine restaurant with open terrace dinning.
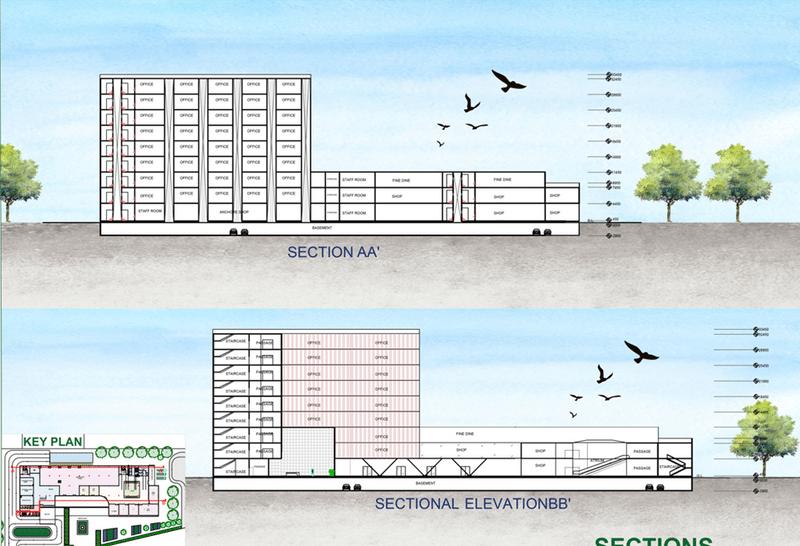
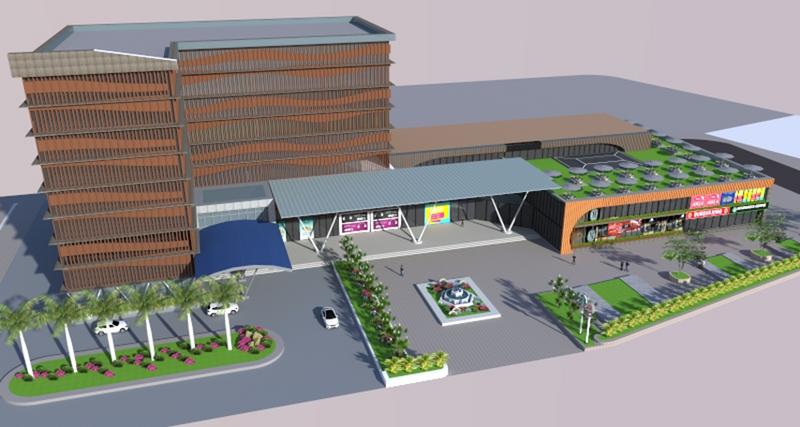

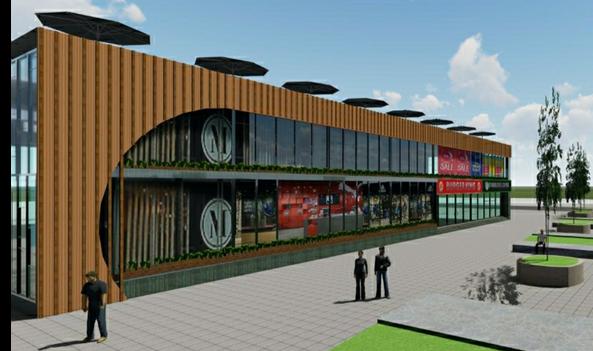
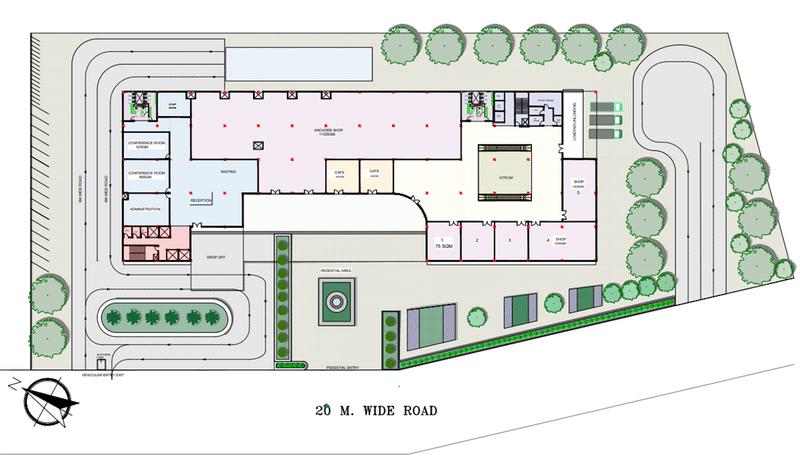
Site Location: PARSIKHILL, Sector23, CBDBelapur, Navi Mumbai , Maharashtra

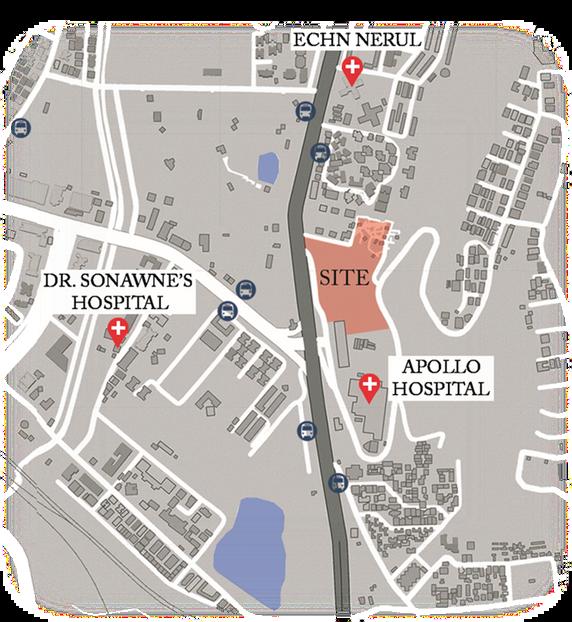
Design
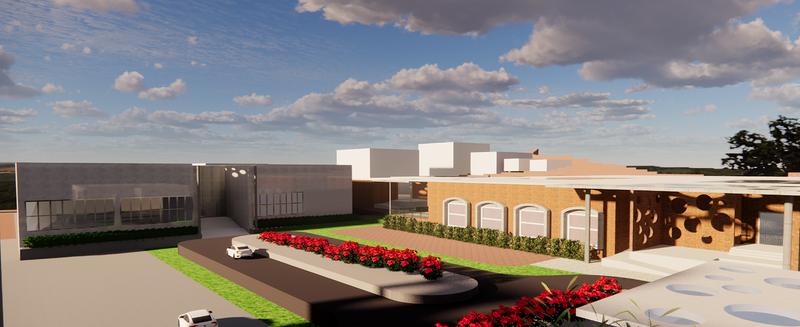
The
Total
of
Separate
in between two studios so
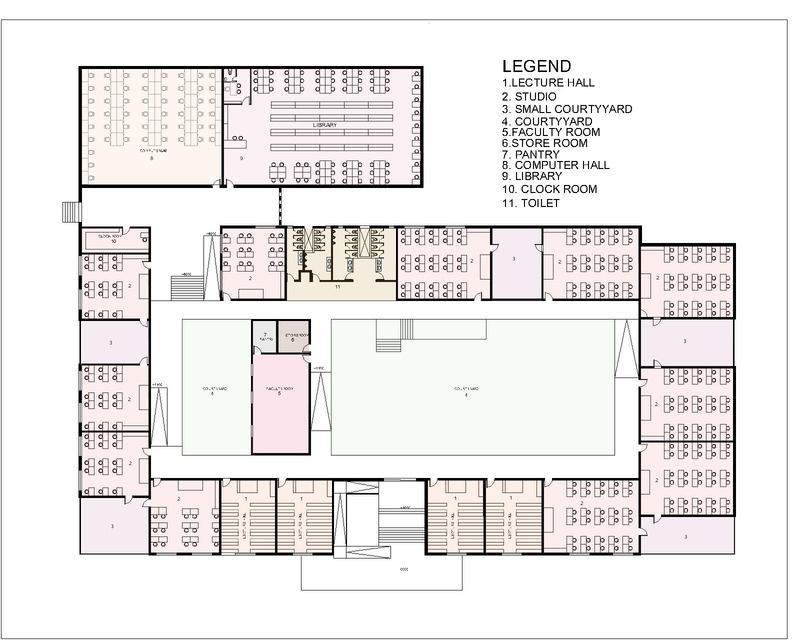





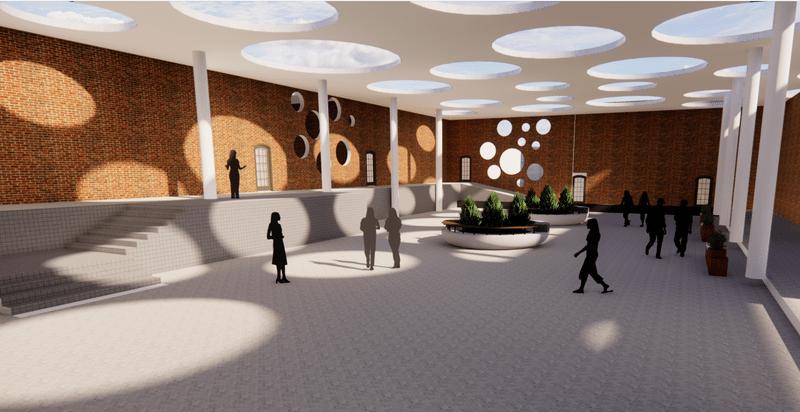
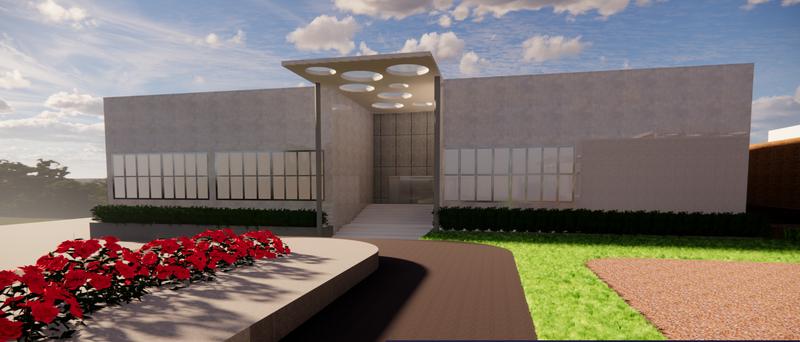


LOCATION: Mithaghar Rd,, Tata Colony, Mulund East, Mumbai, Maharashtra 400081
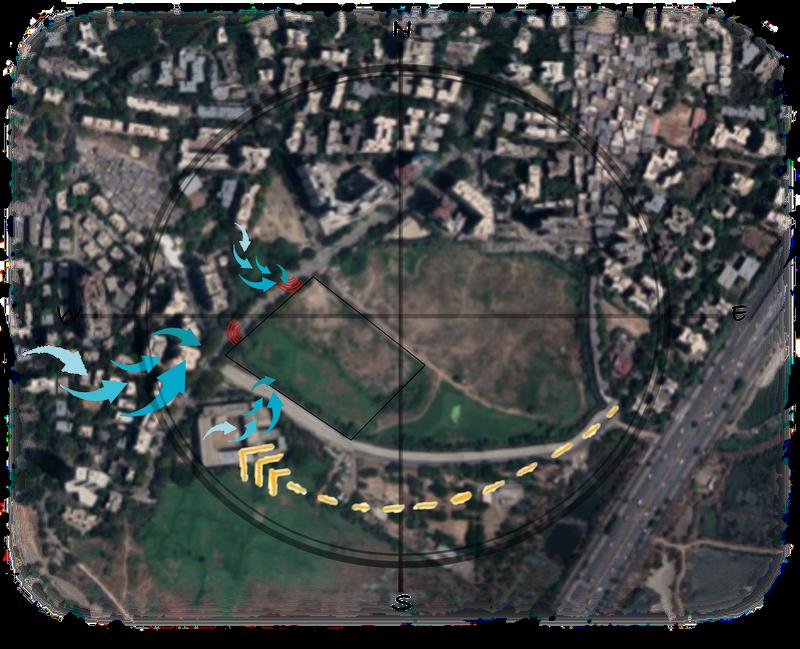
Being situated in MULUND. The main aim of the design was to provide quality lifestyle for the residents while also considering the health factor

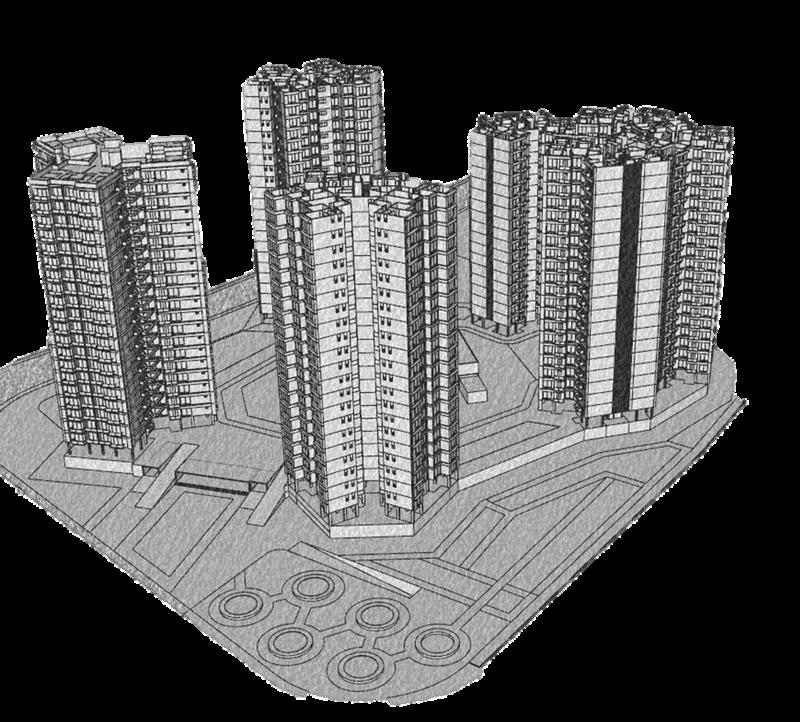
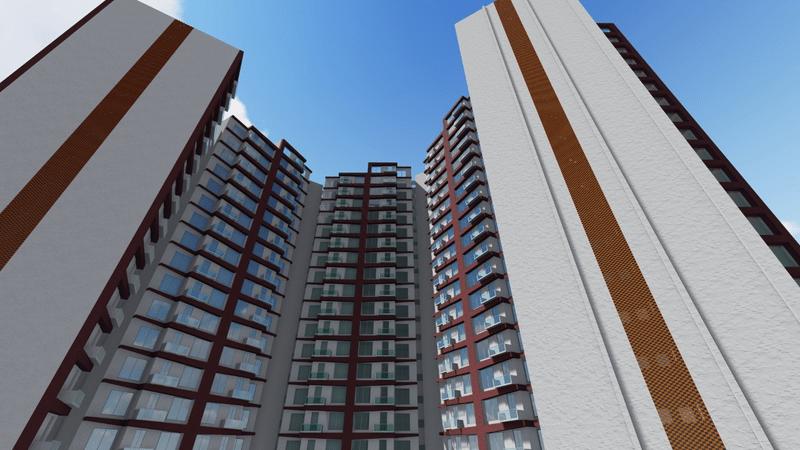

The building footprings have been made as compact as possible to enable more green plantations.flower bed and more interactive spaces
The community spirit is lost in any of todays mass housing societies, and hence, an attempt has been made to provide as many inter active spaces on the commuting routes and on the amenity podium as well.
The user group has been categorized based on the age groups and different spaces like kids playing area, senior citizens hall and park, and multifunctional halls, yoga centres and meditation centres have been
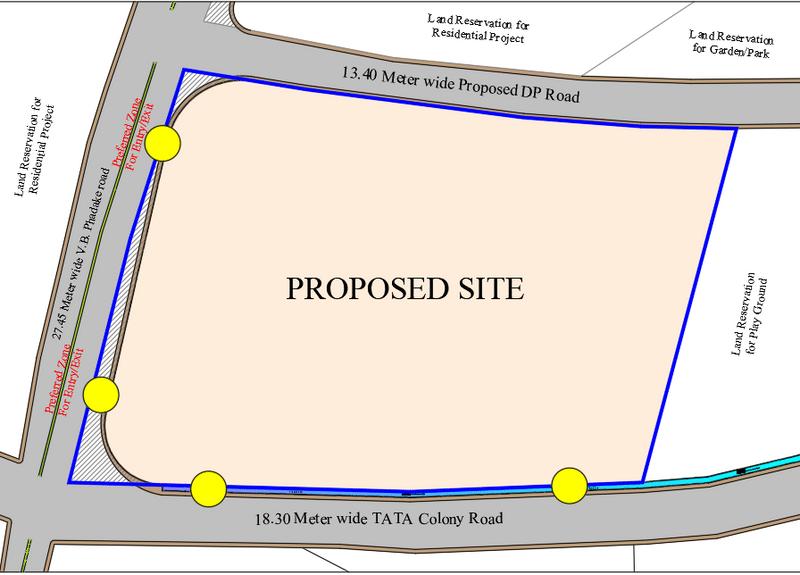
CLUSTER OF3BHKFLATS
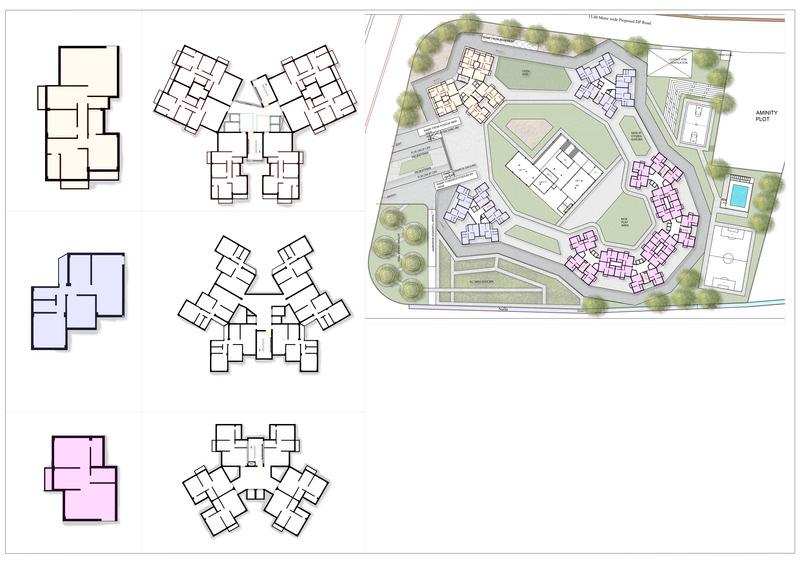


TOTALFLOORS
NOOFFLATSPERFLOOR
TYPEOFFLAT 3BHK REFUSEFLOORON7TH&14THFLOOR
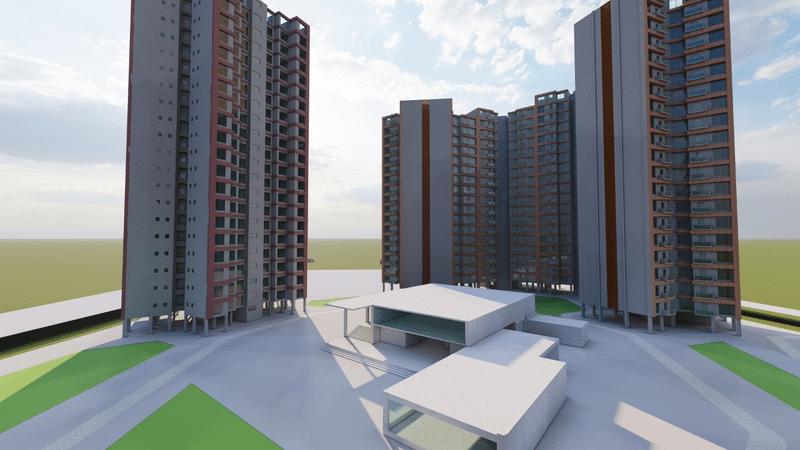
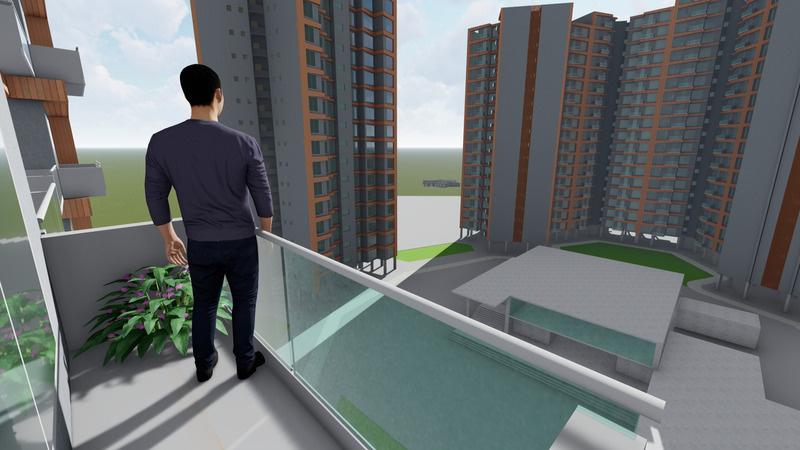
CLUSTER OF2BHKFLATS

WNGB&C
NOOFFLATSPERFLOOR
TYPEOFFLAT 2BHK REFUSEFLOORON7TH&14THFLOR
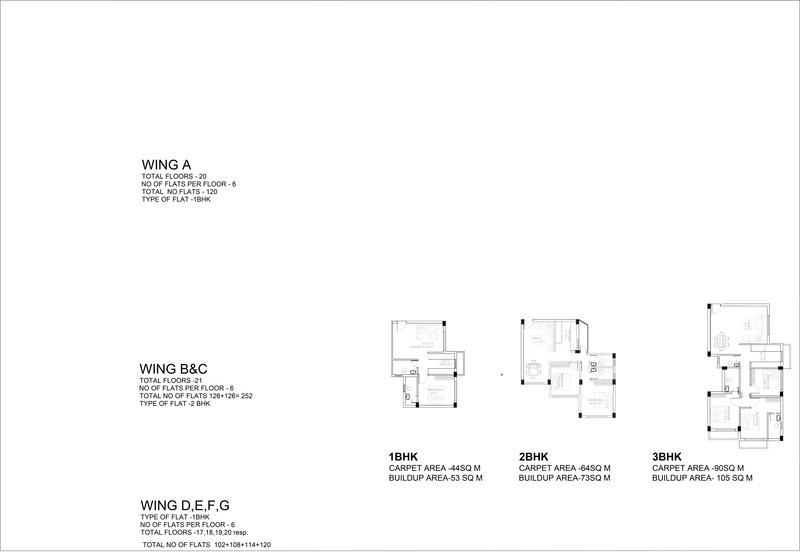
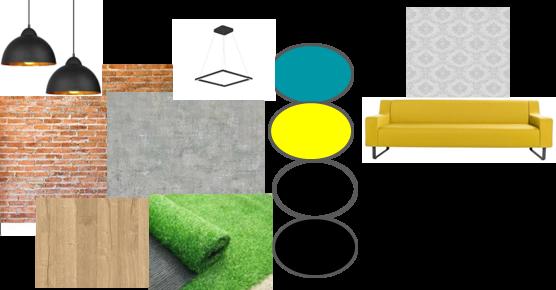
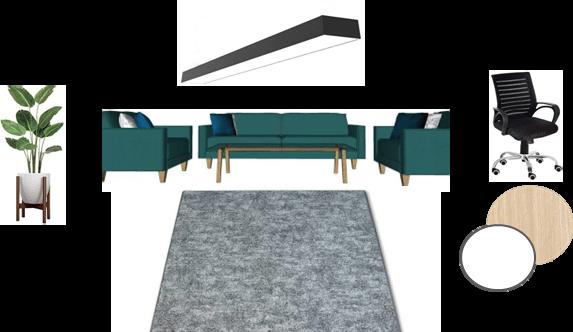
At a walking distance of 10 mins from Kharghar Railway Station. This facility is quite prominently visible from Sion Panvel highway Its on the 7th floor of a commercial building, which houses various types of establishments. Attached to a refugee area which can be used for hanging out for our staff.

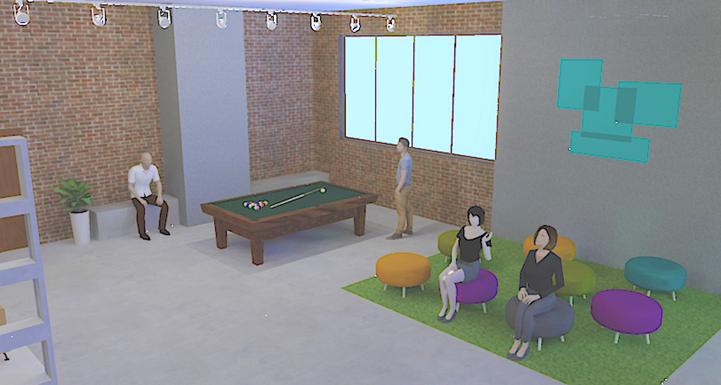
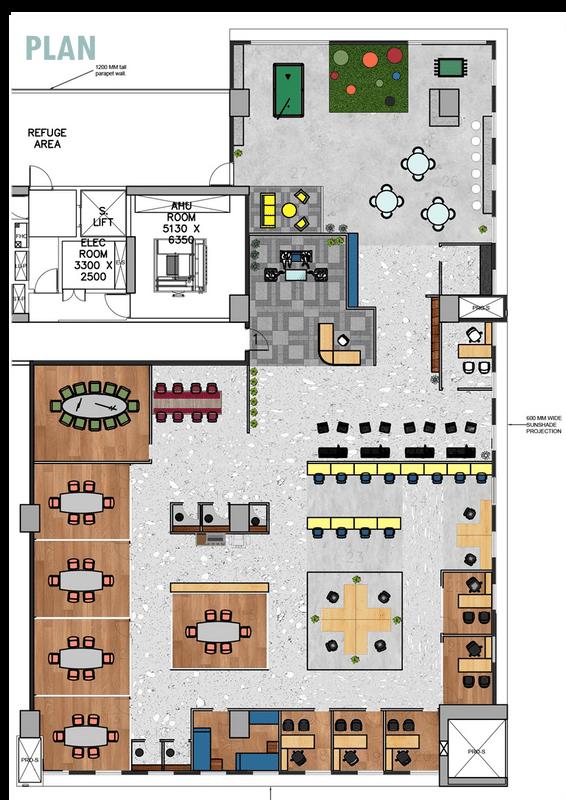
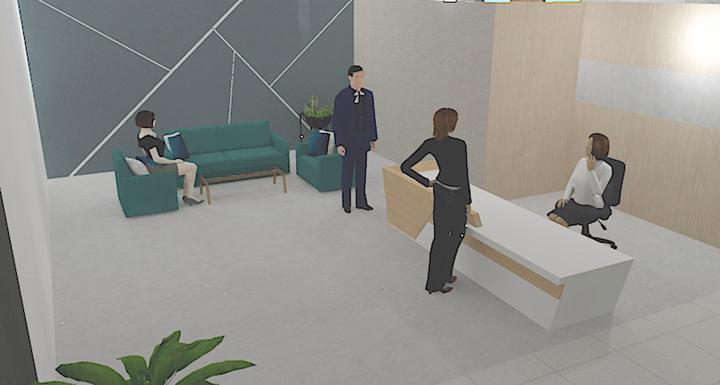
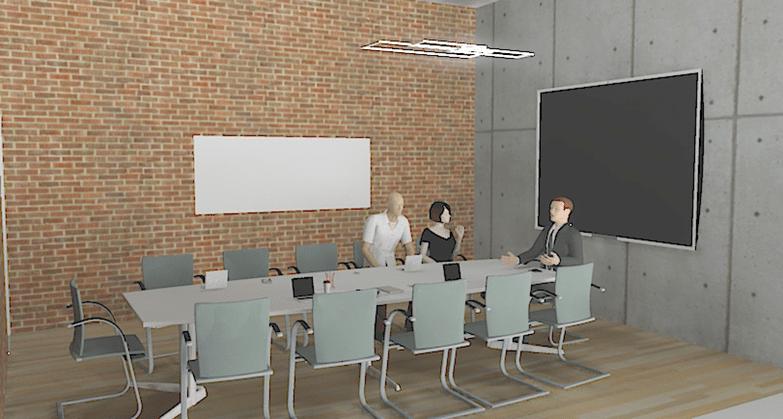
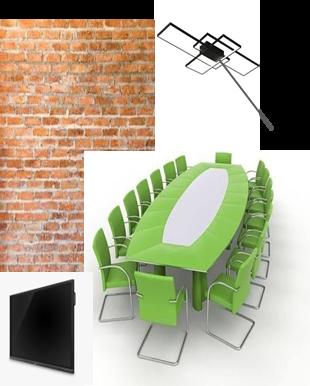

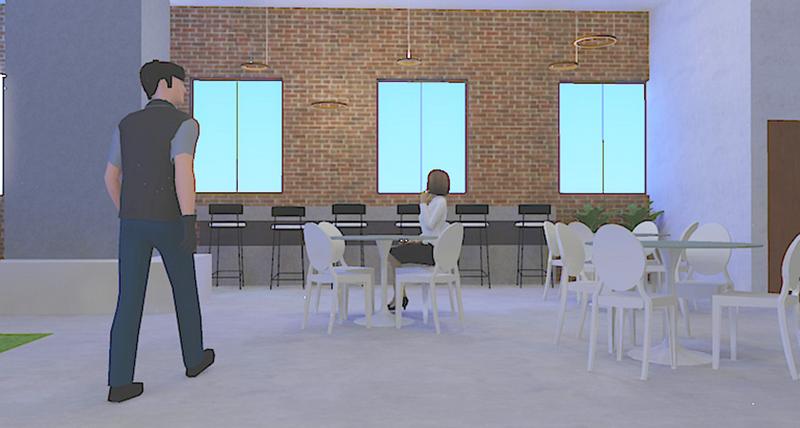

Site selected is near to the bindusara lake, and it is 1 km away from highway. Sun path is from East to west via south.

Considering the nearby lake landscape is designed such a way that it will take you to the best view from site
Site has 10 m wide direct road access
At the entrance water bodies and palm trees will give you warm welcome. There are three pathways you can enter from any one of them,having grass block paving. In between the pathways there is green grass where you can seat on ground and relax or kids can play These pathway of stone paving will lead you to the nice pargolas which has the wooden roof & that will give you shade
Then from all the pergolas you will lead to the point which is at 1 m height where you can enjoy the best view of the lake. That can be called as deck which has brick paving. And chafa trees on the both side of the site will give you cool breeze and nice aroma
