
Ksawery Marszałek
BSc Engineer Architect WUST Graduate (2021)
MSc Sustainable Environmental Design Program Student



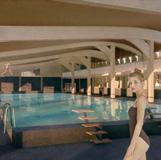



TIFHEM
Pro Tolerance Centre on Malta
Tolerance| LGBTQ+ | Transparency | Public Centre | Education
Project type: Final Thesis Project/ Competition Proposal
Localisation: Gżira, Malta
Contribution: Individual Work
Carried Out: 4th Year, 7th Semester
Oct 20 - Jan 21
Supervisor: PhD Tomasz Głowacki
email: glowacki@paglowacki.pl
Designing a building only for one particular social group inevitably connects with its stigmatization and isolation. Such actions do not match the project’s primary goal, which is supposed to concentrate on tolerance, mutual respect, and acceptance.
According to that, the suggested competition’s brief task was changed from “Design an LGBT Resource Center” to “Pro Tolerance Center.” It indicates that the concept not only focuses on issues of sexual minorities but also considers issues connected with sex distinctions, racism, level of fitness, independence, and age. These subjects directly influence building forms, functional solutions, and accessibility for a maximally diverse group of users.
True beauty is inside. I wanted that simple idea to be
presented as a center. Design is strongly connected with local context and building symbolism. Visible from the street, parts of the building do not compete with the surroundings but reveal themselves when somebody comes closer. As a result, the center’s exterior has the form of a public square and a courtyard with small architecture. The rest of the structure was located under the ground level. That solution is determined by the small plot and the need for an attractive entrance. The project’s architectural language was driven by two elements that create a rainbow in nature: sun and water. Light access through large skylights and glazing, reflected or dispersed by surfaces and water, forms a unique environment.
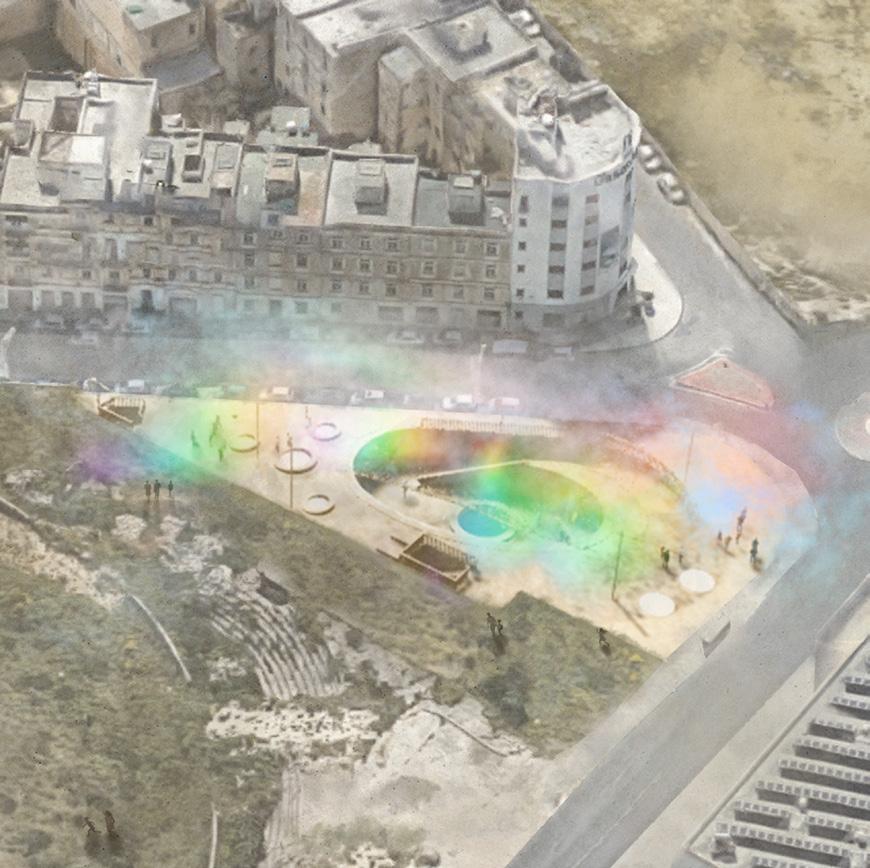
Idea
LGBTQ+ Youth Support Center ?
No stigmatization !
Accessed for everyone !
No dominating !
Make it Protolerance Center for not only one group
Transparency !

How to create rainbow within the building as a symbol?

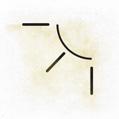
Water Sunlight
Design Form



Destroy the Wall (Open the space)
Becoming part of the context

Get carry away (Access ramp)
Decide if you want to join

Eat (Cafeteria)
Enjoy meal with others

Express yourself (Exhibition space)
Communicate feelings through art

Find out (Workshop and Lecture Hall)
Use workshop space/ lecture hall

Look inside (Transparency)
Observe transparent space freely

Meet (Interior Courtyard)
Hang out in public space

Find help (Offices)
Receive support you need

Have fun (Night club)
Party with new and old friends

Feel safety (Instalation creating rainbow)
Join and build strong community
Circle - The shape that gathers The true beauty is inside Tools used: Illustrator, Photoshop

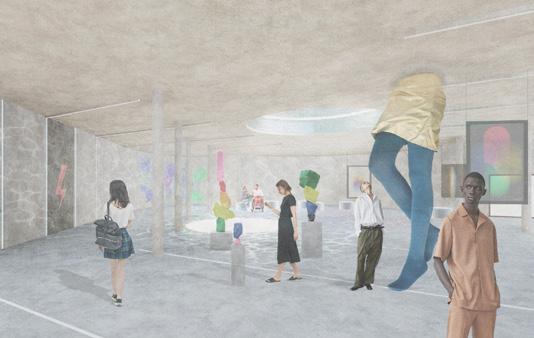
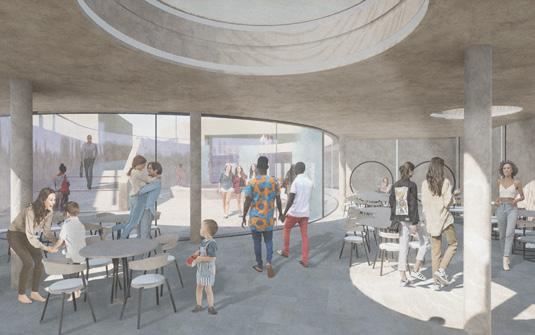
 TIFHEM, Cafeteria
TIFHEM, Exhibition Space
TIFHEM, Corridor and Interior Courtyard
Tools used: Revit, Twinmotion, Photoshop
TIFHEM, Cafeteria
TIFHEM, Exhibition Space
TIFHEM, Corridor and Interior Courtyard
Tools used: Revit, Twinmotion, Photoshop

Water Rescue Training Center and Sport Complex
Water Rescue | Swimmingpool | Sport Hall | Spa | Wellness
Project type: Academic Course Project
Localisation: Wroclaw, Poland
Contribution: Individual Work
Carried Out: 4th Year, 8th Semester
Mar 21 - Jun 21
Supervisor: PhD Tomasz Myczkowski
email: tomasz.myczkowski@pwr.edu.pl
The main idea for the design was the movement of water in nature. The combination of fluid mass and landform resulted in the concept being the architecture of absence. The complex aims to integrate itself with the context, appear as an element of a masterplan, and disappear within the surroundings’ greenery while utilizing qualities of the timber structure.
Buildings emerge from the green waves. The plan of the complex is organized around the central courtyard, referring to the form of a whirlpool. A water rescue training center faces the riverside. It consists of a water rescue monitoring station, research spaces, a boat warehouse, and a swimming hall dedicated to the water rescue team; however, it remains open to the public.
Entrances and elevations were inspired by the shape of a breaking wave. A recreation swimming hall was designed along the area’s east border. Besides the swimming pool, it offers access to water massage stations, a jacuzzi, and saunas. A connector that links the interior courtyard with the boulevard provides the entrance to both halls. A multifunctional sports hall was placed on the area’s south side. The second connector granted access to the sports and recreation swimming hall. The last element of the complex is the spa and wellness building with a gymnasium on the area’s west side. In the center of the complex, the cafeteria with a courtyard and open green space is located. The building form ensures free access to the roofs designed for local greenery planting and recreation activities.
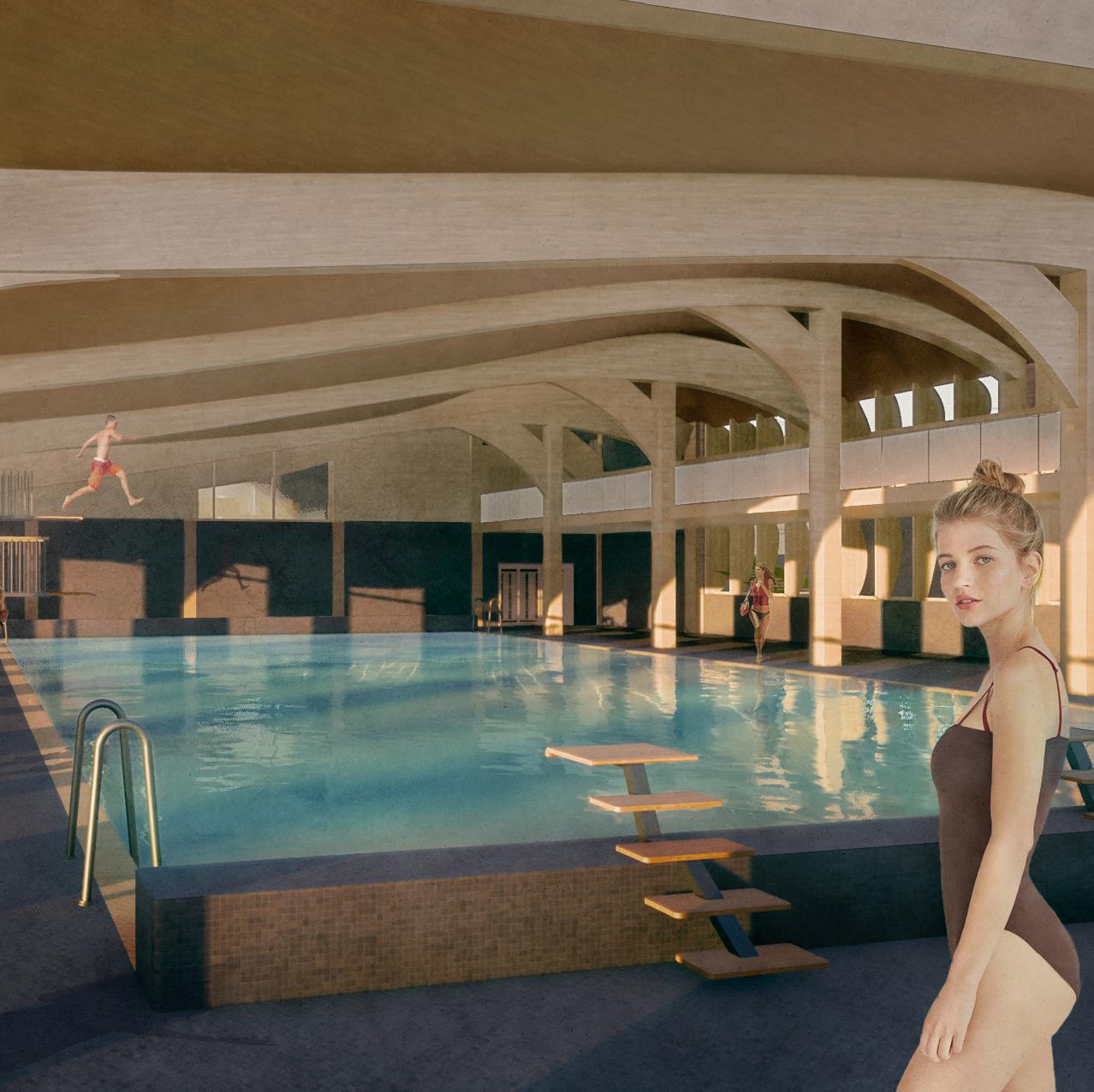 Brizo, Water Rescue Training Swimming Pool
Tools used: Revit, Twinmotion, Photoshop
Brizo
Brizo, Water Rescue Training Swimming Pool
Tools used: Revit, Twinmotion, Photoshop
Brizo

Blend
Liquified Integration with the Surroundings Building is being hidden in the landscape to keep its green character

Whirpool
Central Point-Oriented Design Design revolving around a central, internal courtyard allows for flow of the communication
Brizo Conceptual Diagrams - Movement of Water

Wave
Structure Representing the Movement of the Element
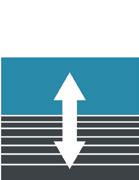
Link
Dialogue between Inside and Outside Clear separation of the functions into internal and external, working independently but influencing each other

Wave Break
The Dynamic and Flow the shape of the entrances

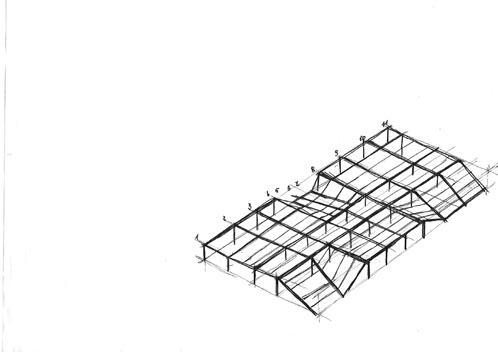

Tools used: Freehand sketch, Dynamo

Tools used: Revit, Dynamo, Twinmotion
1. Building Form Sketch 2. Structure Sketch 3. Computational Optymalization 4. Structure ModelAccess Points
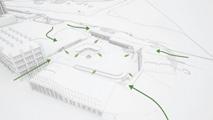
Access points to the complex
Access points to the buildings
Pathways
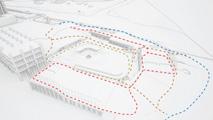
Boulevard path
Running track
Internal circulation
Walk paths
Functions
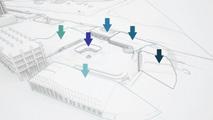
Spa and Wellness
Water Rescue Training Centre
Water Rescue Swimming Hall
Recreation Swimming Hall Cafeteria
Multifunctional Sport Hall
Facilities View Points

Water facilities
Sport facilities
Yoga zone
Greenery plantings
Meeting spaces

View Points
 Brizo, Aerial View
Tools used: Revit, Twinmotion
Brizo, Aerial View
Tools used: Revit, Twinmotion
Senegal Primary School
Primary School Education | Community Bond | Development
Project type: Competition Proposal
Localisation: Casamance Region, Senegal
Contribution:
Katarzyna Bartela: Contextual research, development of the concept, preparation of the drawings, diagrams and visualisations
Individual: Contextual research, development of the concept, preparation of the drawings, presentation and visualisations
Carried Out: Out of University
Feb 23 - Jun 23
Supervisor: None
Casamance region is one of the least developed areas of Senegal. The area, primarily devoted t agriculture, contends with the harsh climate every day. Moreover, this area of the country struggles with the education of the youth. Children’s education is the most impacted by seasonal conditions. The limited educational facilities, often of subpar structural quality, push the limits of usability. That brings the need for the establishment of schools which can serve as community spaces, providing facilities and enhancing mutual support rooted deeply in Senegalese culture that values community and allows it to thrive.
The gradual development of local villages served as inspiration for the entire process. These develop in response to present demands, reflect climate-related requirements, and organically adjust to circumstances
and needs as they change over time.
Schools ought to proactively prepare for this development. When it comes to education, structures can not wait to be adjusted. Those must be designed with the scope of possible responses from the outset, allowing for flexible but regulated transformation and preventing issues before they arise. So the project’s main objectives were to design a school based on an adaptable framework enabling future growth. The design includes the participation of the local community in the construction process will help inhabitants to acquire the ability needed to carry out future incremental development. That course should ensure the design has a feelable Senegalese identity and become a focal point for residents.

Tools used: Revit, 3DSMax, Photoshop
Senegal Primary School, HeartSpaces Functionality Idea



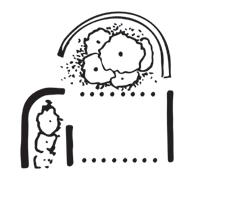


 Tools used: Revit, Photoshop
Section A-A
Tools used: Revit, Photoshop
Section A-A
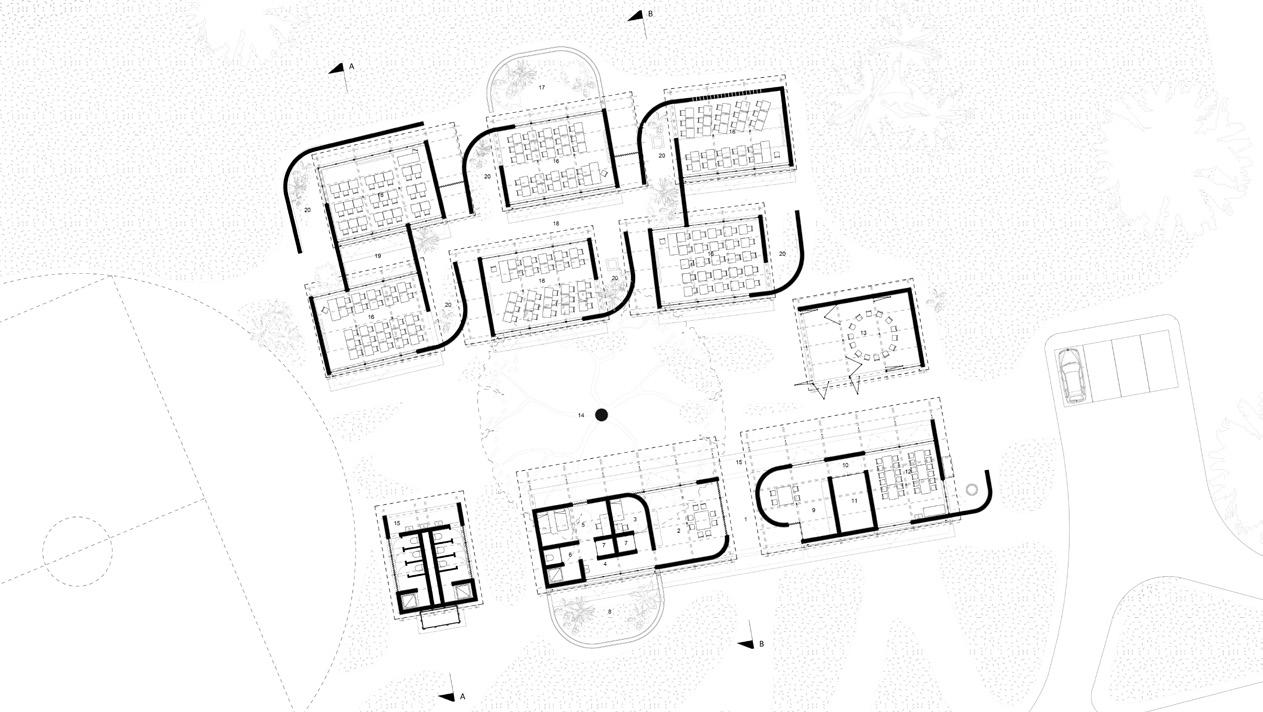

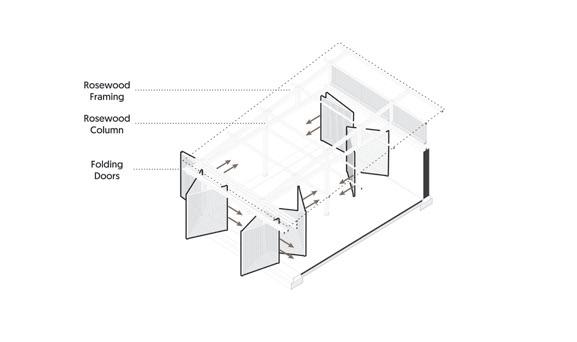





 Senegal Primary School, Classroom Indoor
Senegal Primary School, In Between
Senegal Primary School, Entrance
Senegal Primary School, Classrooms Front
Senegal Primary School, Classroom Indoor
Senegal Primary School, In Between
Senegal Primary School, Entrance
Senegal Primary School, Classrooms Front
Wintringham Park Phase 6
Housing Development Scheme
Housing Development | Low-Rise
Project type: Professional Project
Localisation: St. Neots, England
Contribution:
Ian Bott (Director): Managing project, conducting client and consultants meetings
Justin D. Cheng (Project Leader): Managing project, conducting client and consultant meetings, models, drawings, and document prep. Remus Ciuca (Architect): Overseeing the BIM structure of the project, models, drawings, and document prep.
Individual: Assisting with the preparation of the models, drawings, and coloured elevations of the site
Carried Out: Oct 21 - Apr 22
Supervisor: Justin D. Cheng (Project Leader - Architect)
email: j.cheng@prp-co.uk
Wintringham Park Phase 6 is a parcel of the housing estate development in St. Neots, Cambridgeshire, England.
The town lies on the River Great Ouse, which draws most visitors. Riverside Park is a popular location for residents and visitors alike, offering picturesque scenery, boating, fishing, picnicking and pleasant walks across the park’s many bridges. St Neots owes its rapid expansion and prosperity to its strategic position on the central London to Edinburgh train line, the River Great Ouse, and the major A1 and A428 roads.
The designed scheme allows the developer to propose 127 dwelling units. Their tenure of them is split into affordable and private sales. The proposed layout was carefully
designed to ensure access to all parts of the site can be reached within reason, irrespective of age or disability.
The main vocal point of Phase 6 is a Pocket Park overlooked by the frontages of five parcels. The scope of dwellings across the site ranges from one-bedroom-sized bungalows through three, four, and five-bedroom houses to flat blocks in the northwest corner. The whole scheme divided is into three character areas defined by wall materials (red brick, buff brick, and Cambridge mix, black timber) and roof tiling ( red clay, Cambridge mix, grey slate)
The Design received planning permission in June 2022
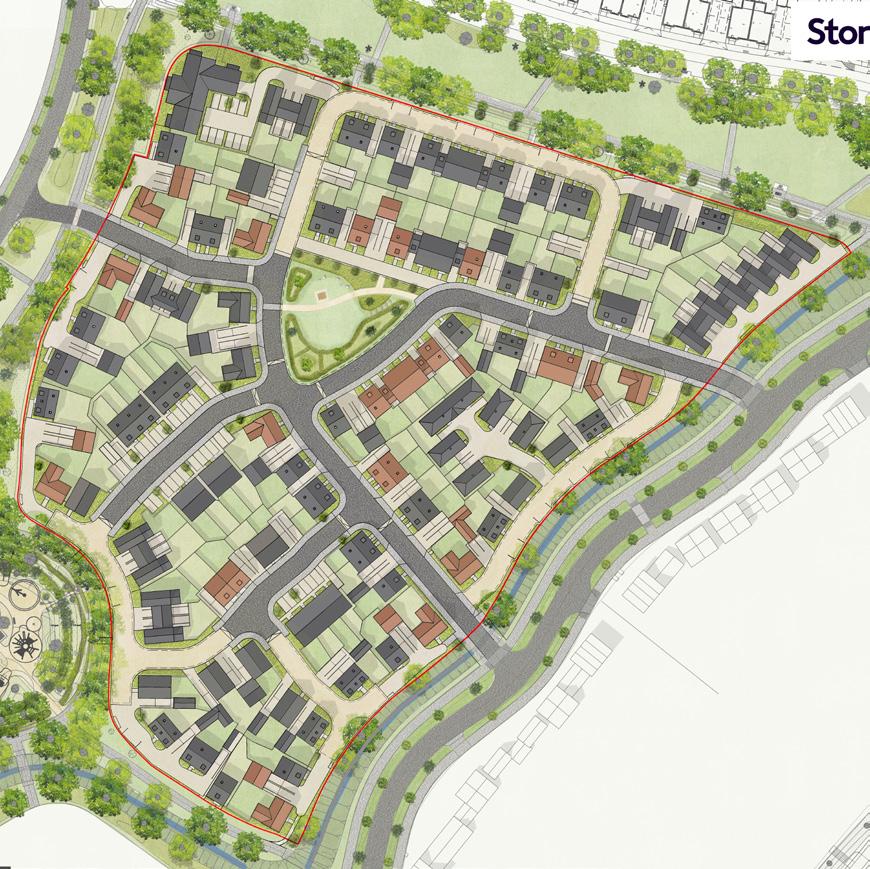

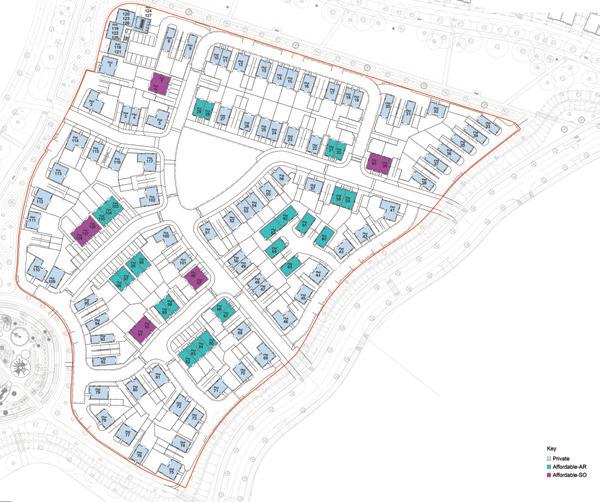


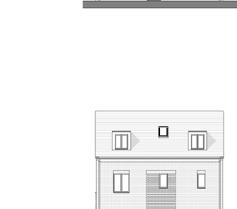


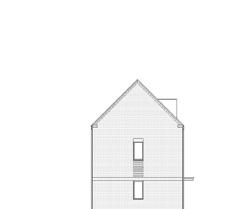

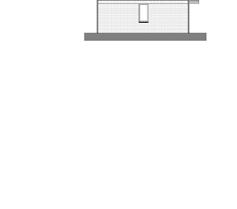











9
4Clipped/
5Fascia

12
13Projecting




 Tools used: Revit
Tools used: Revit
Weihai Shangdong
Art Museum
Public Building | Art | Museum | Chinese Gardens
Project type: Competition Proposal
Localisation: Fenghuanding, China
Contribution:
Katarzyna Bartela: Contextual research, development of the concept, preparation of the drawings, diagrams visualisations and presentation
Jakub Andruszkiewicz: Contextual research, development of the concept, preparation of the 3D models, plans, sections and detail drawings
Individual: Contextual research, development of the concept, preparation of the 3D models, plans, sections, diagrams, visualisations and presentation
Carried Out: Out of University
Aug 23 - Dec 23
Supervisor: None
The idea of proposal is rooted in the principles of museum design which starts the debate about visitors’ experience within the space. Every space dedicated to the exhibition strives to find a balance between two approaches towards the creation of visitors’ paths. The first of them involves a linear route from point A to point B, along which the display is disposed. On the other hand, there are rectangular grid-based layouts that give the audience the possibility to explore collections freely, providing personalised experiences.
Chinese gardens as well as museums are in essence a series of experiences. Continuity of spaces of own character, atmosphere and uniqueness. That encouraged us to pursue the idea of a Garden Museum.
The philosophy of designing gardens is very characteristic of chinese architecture. Those are designed meticulously, and carefully recreating natural landscapes and following a set of rules rooted deeply in the tradition. At the same time, the winding and zig-zag pathways are altering the focus of the vistor, creating almost spiritual experience.
Developing our idea for Shangdong Museum we decided to overlap approaches of the design of museums and gardens to create a comprehensive space where art as well as nature can be displayed.
 Weihai Shangdong Art Museum, Permanent Exhibition Pavilions
Tools used: Revit, 3DSMax, Photoshop
Weihai Shangdong Art Museum, Permanent Exhibition Pavilions
Tools used: Revit, 3DSMax, Photoshop
Shandong is a Chinese province located on the east shore in the northern part of the country. Our project is dedicated to encapsulating the essence of art, philosophy, and architecture deeply rooted in this historical setting. This way our Museum serves as more than a mere display of craftsmanship; it provides a spiritual journey through China’s rich ancient culture
Landscape
The northern region of China is renowned for its breathtaking, steep mountains. Our site is located inbetween this captivating scenery, where majestic mountains, terraced fields, tranquil bodies of water, and echoes of traditional Chinese architectural styles converge harmoniously

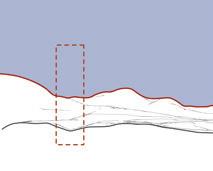
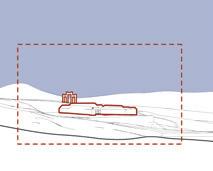
Context inspirations

In the Chinese ancient traditions, the connection, and harmony between nature and human is a very important theme that appears in art and philosophy. This deep connection is particularly evident in the principles guiding Chinese gardens
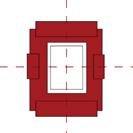

Site Context Features

Greenery and Water
Site Boundary
Water Bodies
Green Terraces

Access to Site
Site Boundary
Site Access Points
Main Route
Near the site there is a traditional Chinese courtyard house. These typologies are characterized by symmetry and introversion to the interior spaces.
Mountanious landscapes of Shandong hold significant sacred and religious importance. They also serve as a popular subject in Chinese art. The site of the project had the pontetnial to subtly blend with the surroundings.

Terraces are the defining feature of the surrounding landscape. In our project, our goal was to seamlessly integrate with their tectonic character, embracing the natural flow and contours of the terrain
Secondary Routes

Potential Viewpoints
Site Boundary
Potential Views Outside the Site
Potential Views Into the Site
Yantai Weihai Rushan SITE Mountaints and water Shandong province Rushan county Site Location Steep and scenic topography Traces of tradtion
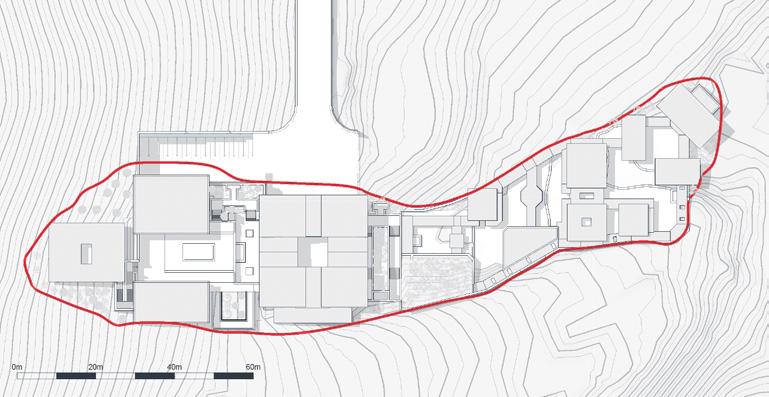








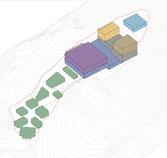





 Weihai Shangdong Art Museum, Permanent Exhibition, Borrowing Views
Weihai Shangdong Art Museum, Pond Open Space
Weihai Shangdong Art Museum, Exhibition Pavilions
Weihai Shangdong Art Museum, Permanent Exhibition, Framing Views
Weihai Shangdong Art Museum, Permanent Exhibition, Borrowing Views
Weihai Shangdong Art Museum, Pond Open Space
Weihai Shangdong Art Museum, Exhibition Pavilions
Weihai Shangdong Art Museum, Permanent Exhibition, Framing Views
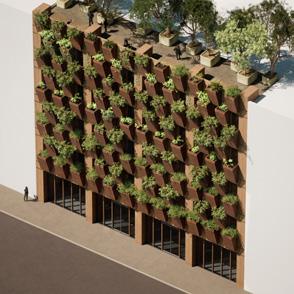

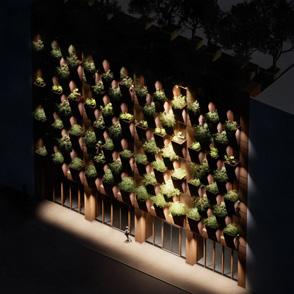

 Facade Visualisation, Night
Facade Visualisation, Street Level
Elevation Section
Facade Visualisation, Day Elevation Wooden Pot Diagram
Tools used: Revit, Twinmotion
Tools used: Revit
Facade Visualisation, Night
Facade Visualisation, Street Level
Elevation Section
Facade Visualisation, Day Elevation Wooden Pot Diagram
Tools used: Revit, Twinmotion
Tools used: Revit

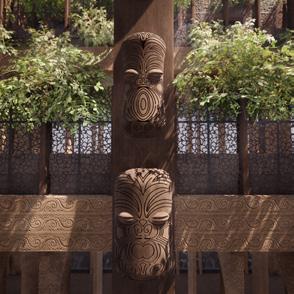
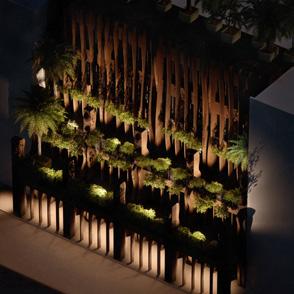
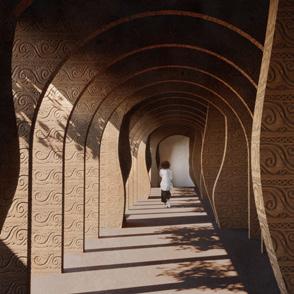
 Facade Visualisation, Night
Terrace Space Visualisation
Elevation Section
Facade Visualisation, Day Elevation Wooden Detailing Visualisation
Tools used: Revit, Twinmotion
Tools used: Revit, Twinmotion
Facade Visualisation, Night
Terrace Space Visualisation
Elevation Section
Facade Visualisation, Day Elevation Wooden Detailing Visualisation
Tools used: Revit, Twinmotion
Tools used: Revit, Twinmotion