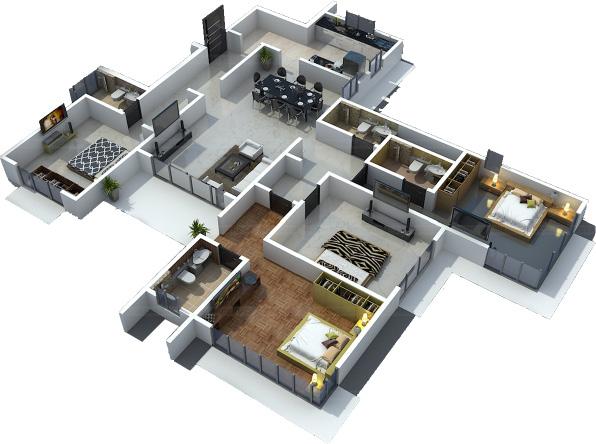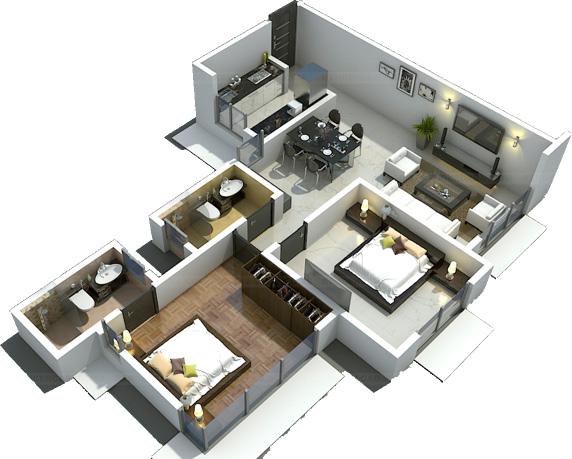

‘ExaminE Each quEstion in tErms of what is Ethically and aEsthEtically right, as wEll as what is Economically ExpEdiEnt.’
-Aldo Rossi
I am a vibrant & creative personality with strong leadership skills. I possess the ability to be effective in a collaborative work environment.
Travel studies and having worked in different countries have given me a deeper understanding of social & cultural influence on design & architecture. Furthering my design sensibilities, it has also made me aware of our responsibility as designers in this world. Being connected with art, culture, building science, and environmental studies makes a designer’s role critical in understanding the complexities, and thereby contributing to designing meaningful spaces & cities.
KRUTI SHAH
P: +1 (702) 544 7243 E: krutishah89@gmail.com
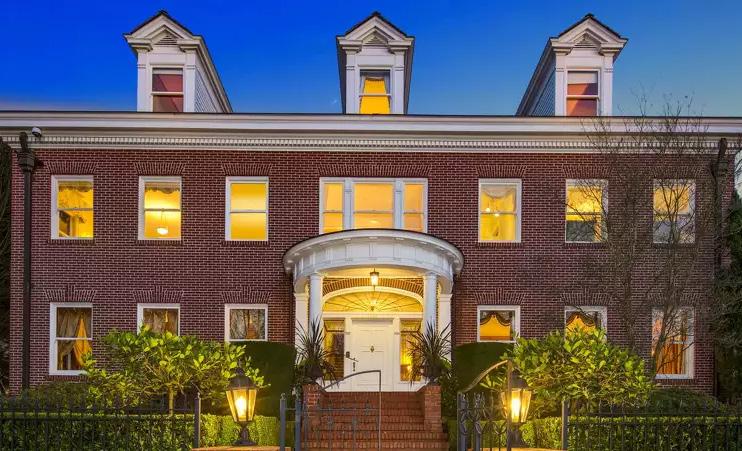

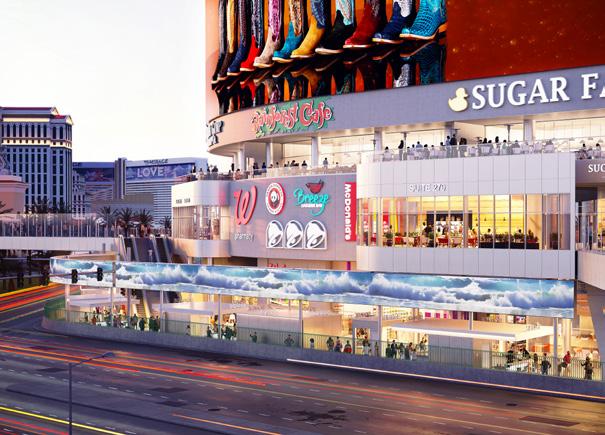
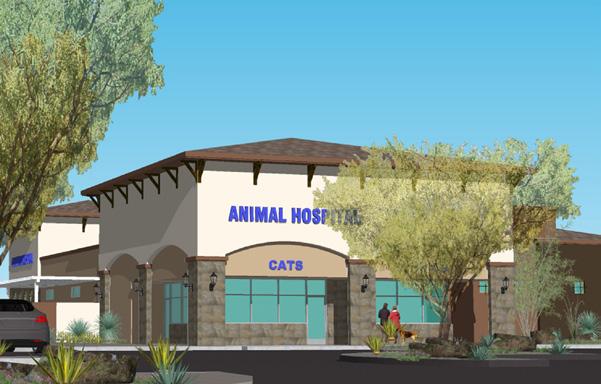
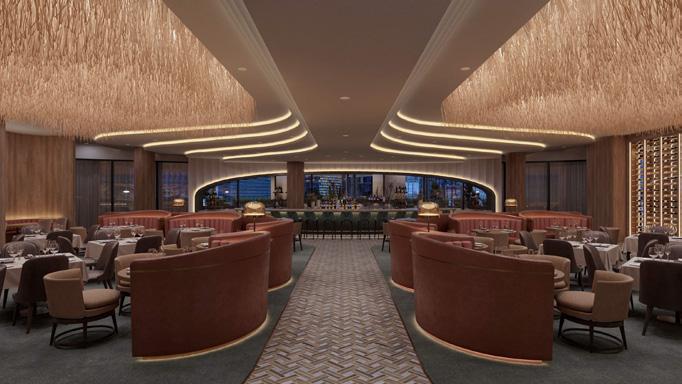
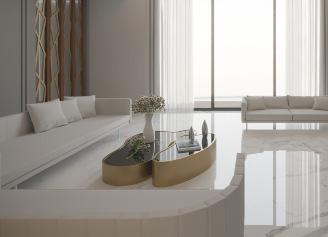
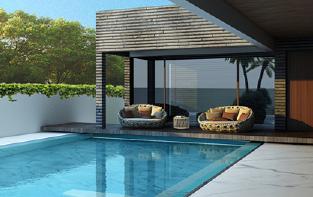
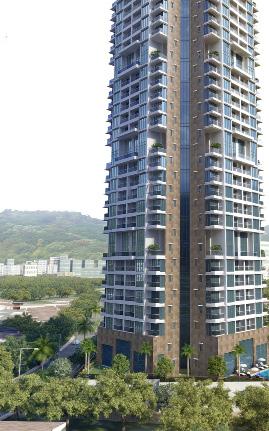
INTERIOR RETROFIT
SINGLE FAMILY HOME IN SEATTLE
Knit, Las Vegas
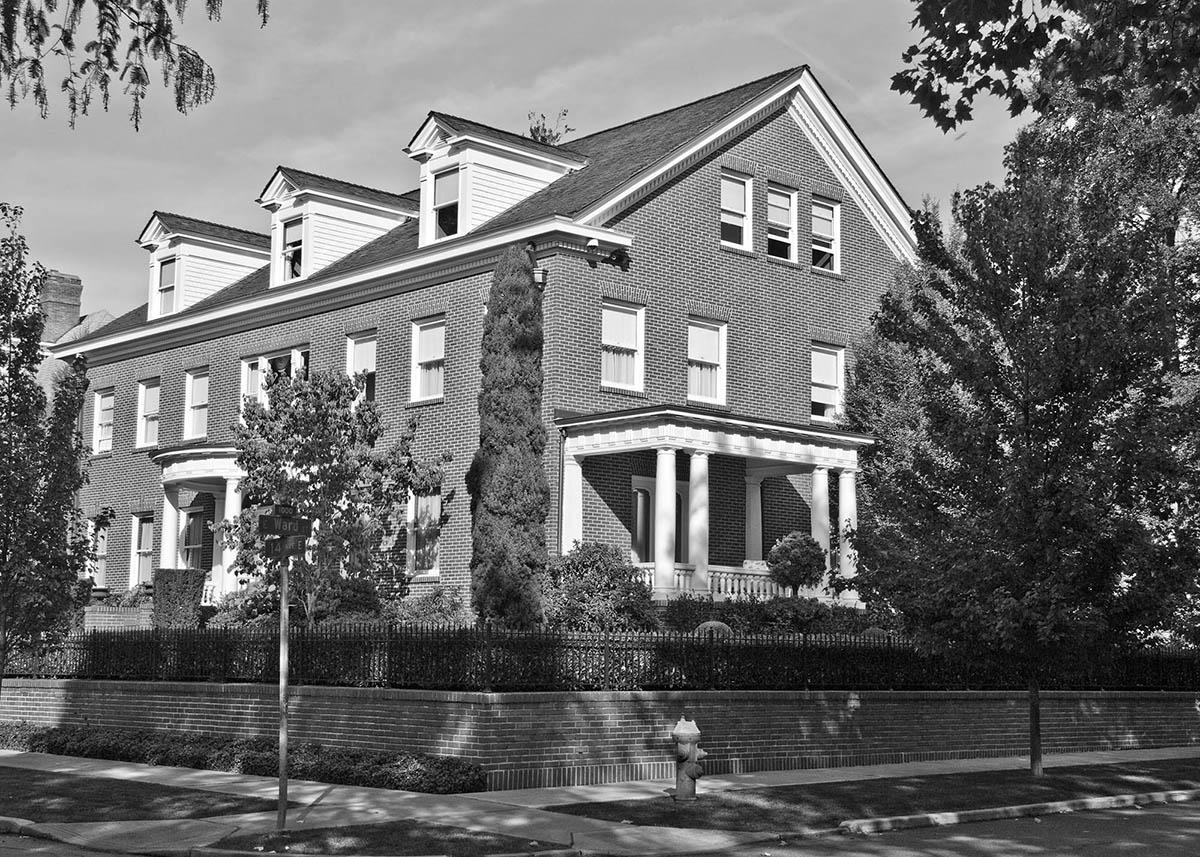
Worked on the interior design and detail drawings for this heritage house
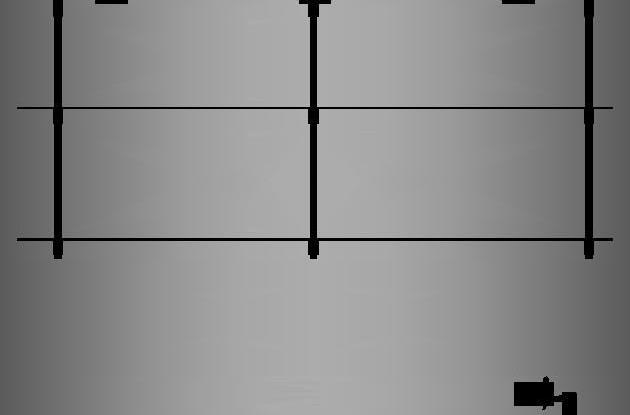
MUSEUM OF ILLUSIONS
Knit, Las Vegas
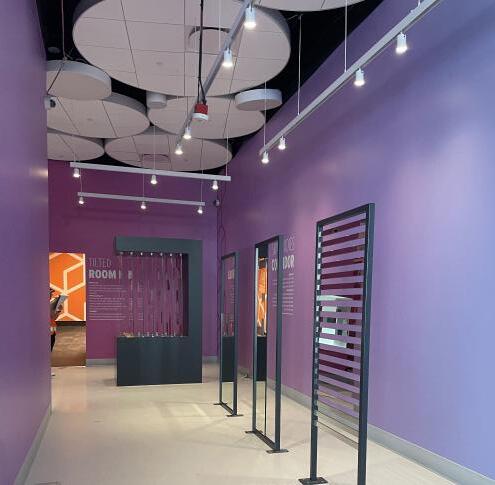
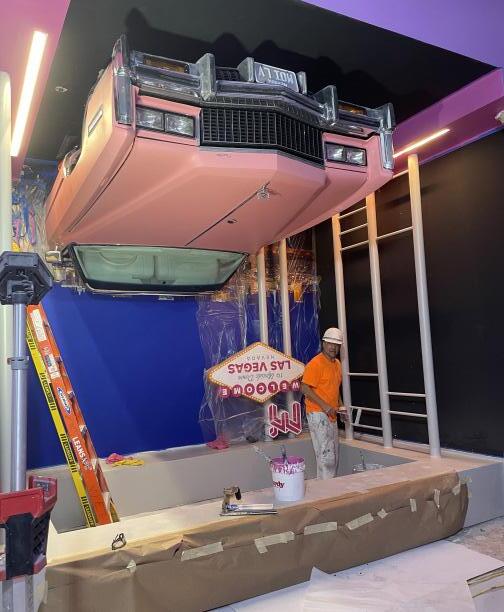
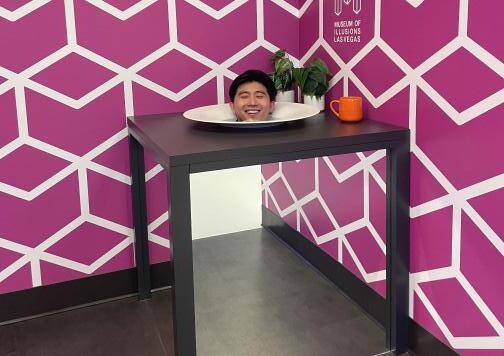
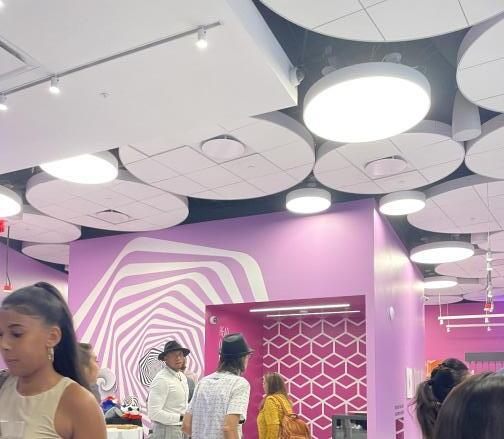
Worked on construction drawings and construction administration. Designed the ceiling per client requirements to house all services within the ellipse.
CIRCULAR FORMATION CEILING DESIGN
SPECIALTY RESTAURANT, LAS VEGAS
Knit, Las Vegas
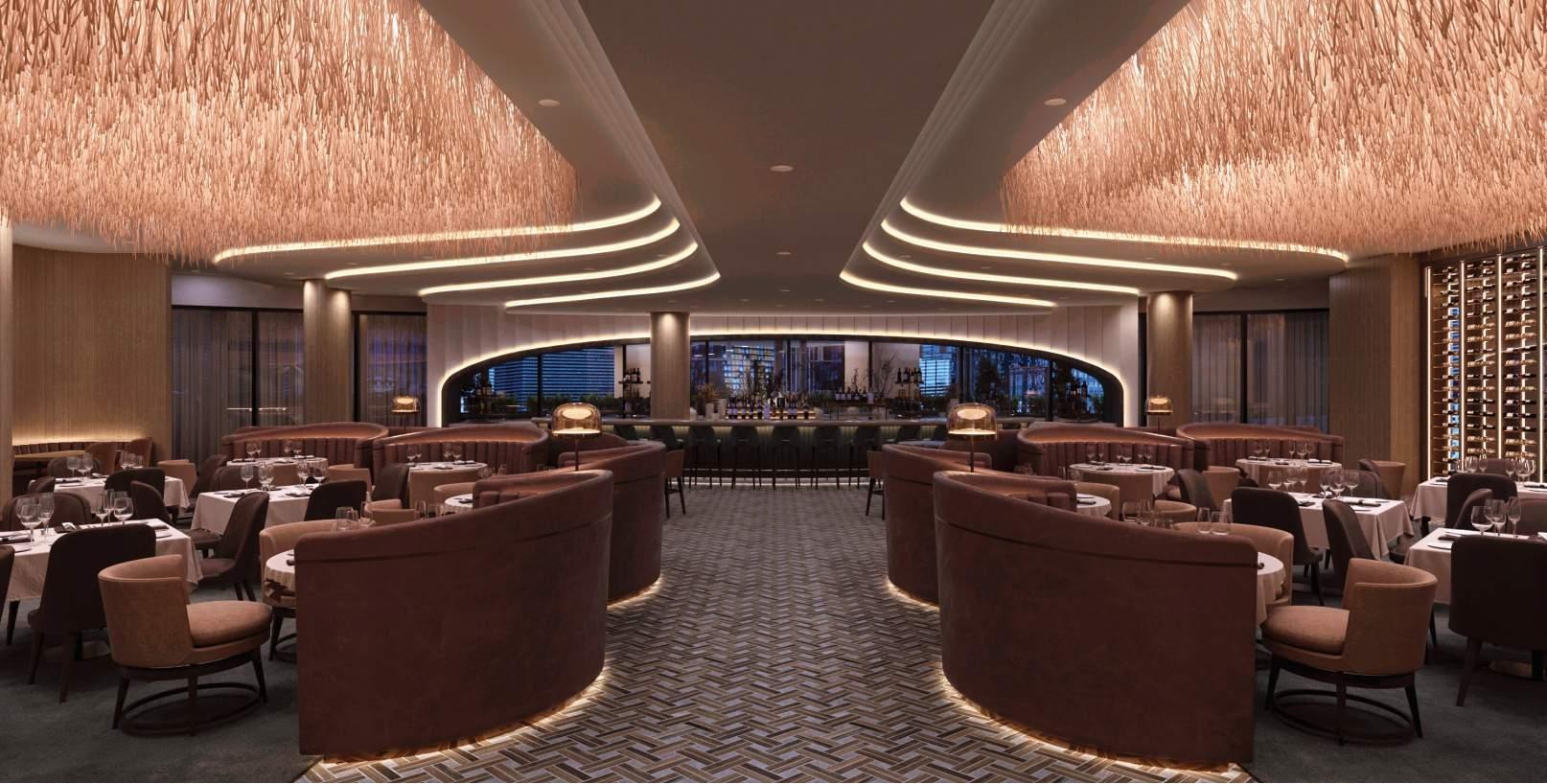



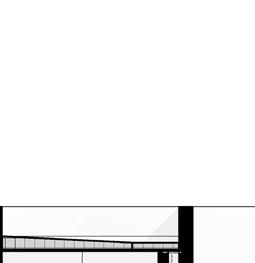
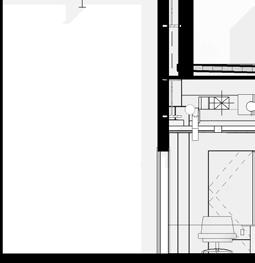
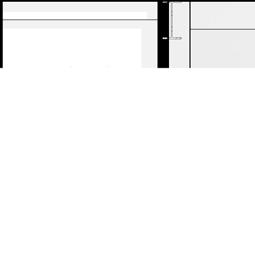
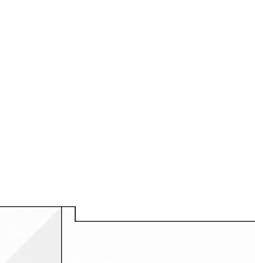
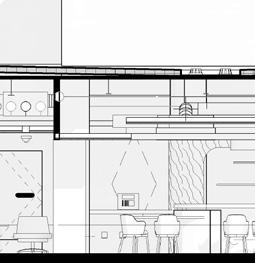
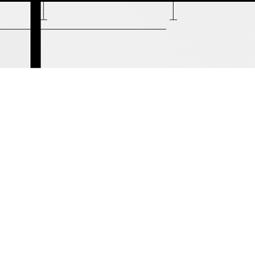

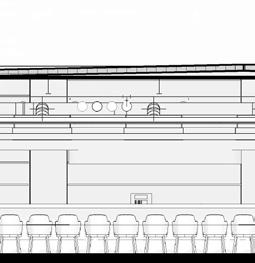
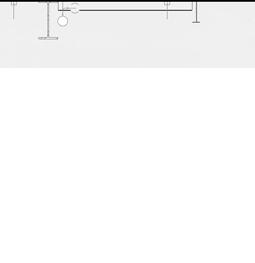
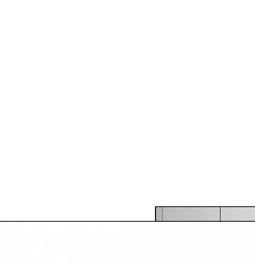
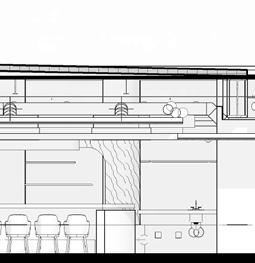
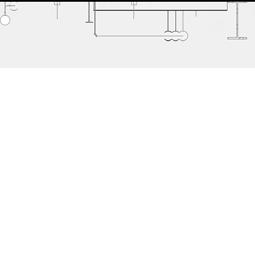
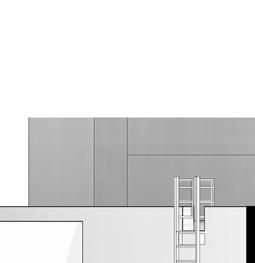
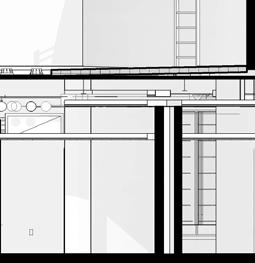

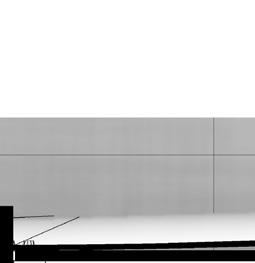
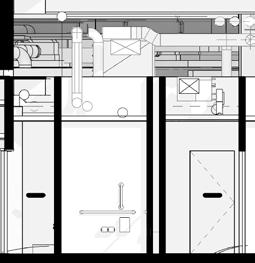
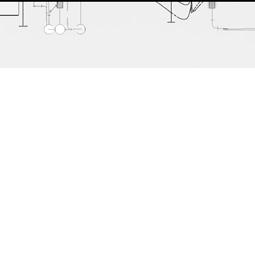
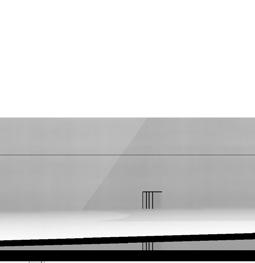
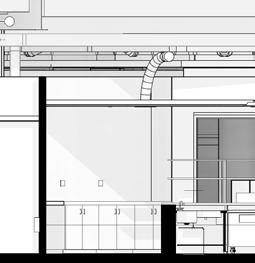
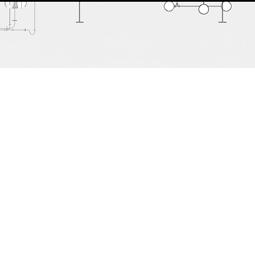
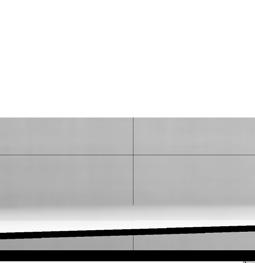
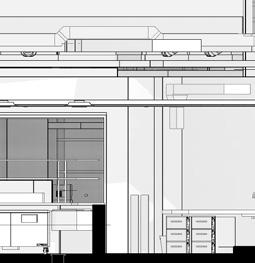
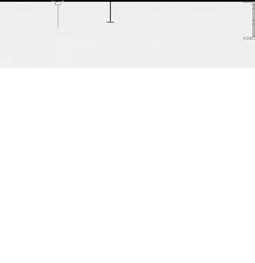
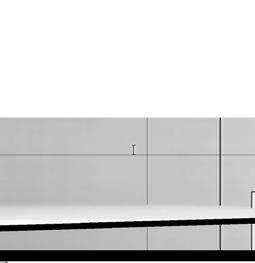
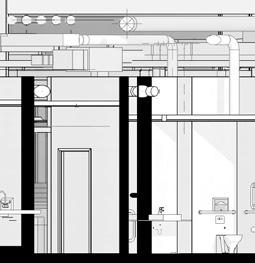
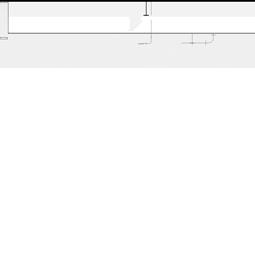
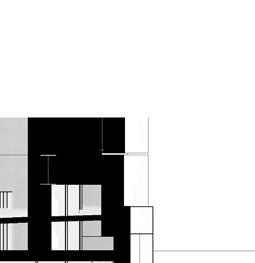
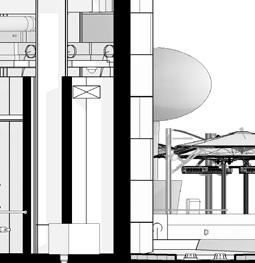


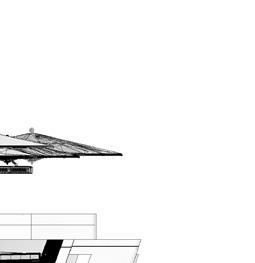
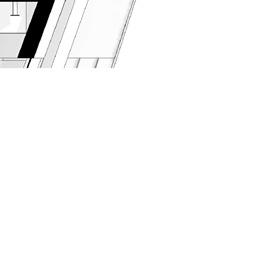



Worked on construction drawings, and construction administration.


MIXED-USE RETAIL BUILDING
EXPANSION, LAS VEGAS
Knit, Las Vegas
Worked on construction drawings, material selection and signages.
WEST BUILDING ELEVATION (ALONG LVB)
SOUTH BUILDING ELEVATION (ALONG HARMON)
WEST BUILDING ELEVATION (ALONG LVB) SUITE290
ANIMAL HOSPITAL, LAS VEGAS
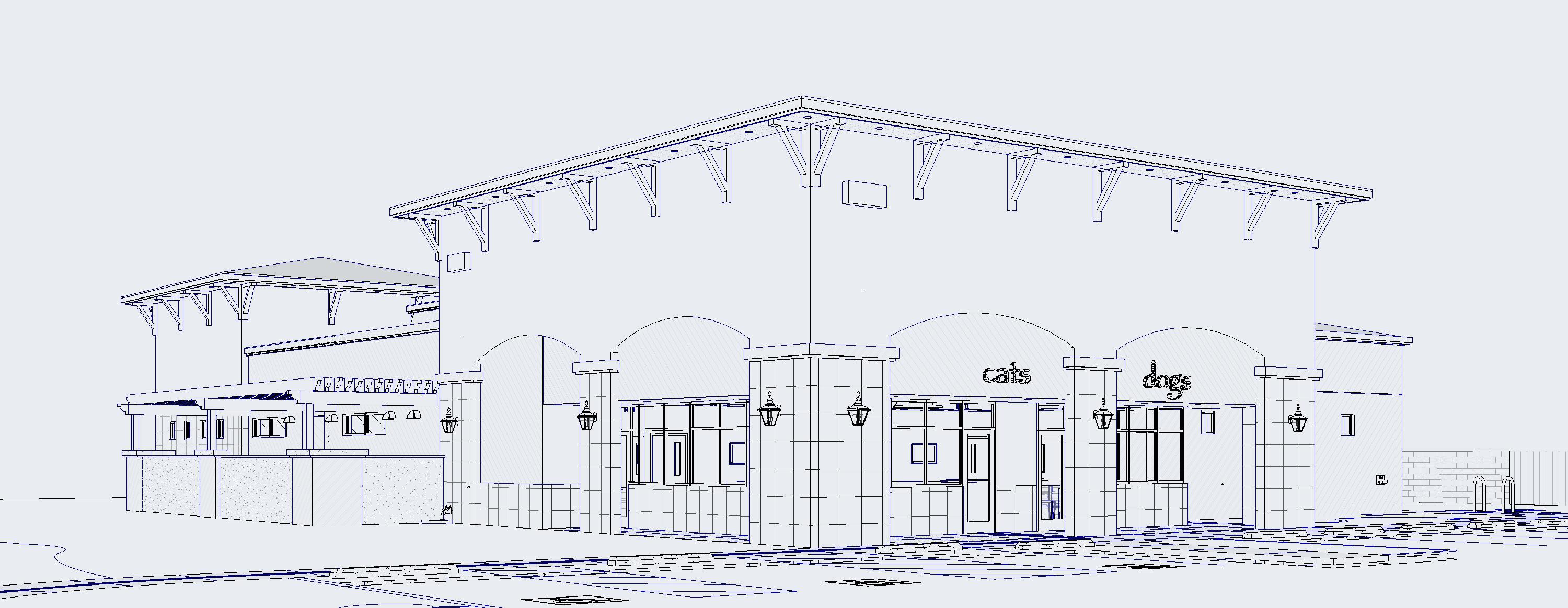
SOUTH-EAST VIEW
Worked on construction drawings including details and consultant coordination.
INTERIOR DESIGN OF A SINGLE FAMILY HOME IN MUMBAI
Neterwala & Aibara Interior Architects
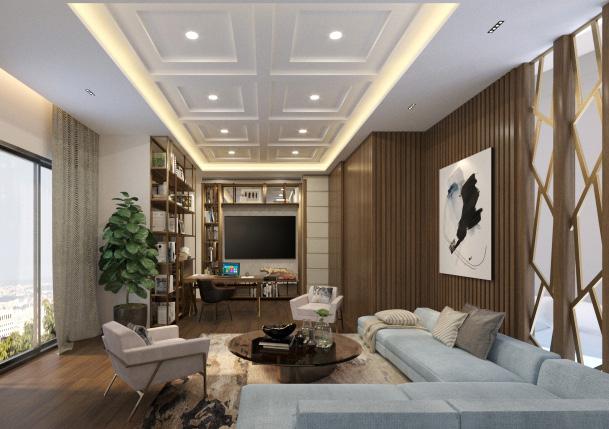
LIVING ROOM DEN - VIEW
This is a high-end luxury interior design project for a single family home located in one of the richest neighbourhoods in Mumbai, India. This sea-facing duplex apartment was designed keeping the clients preference in mind for a contemporary chic interior design.
My role: Design conceptualization, Design iterations, Presentations, Construction Drawings, Construction Administration, On-Site coordination, Client-consultant coordination
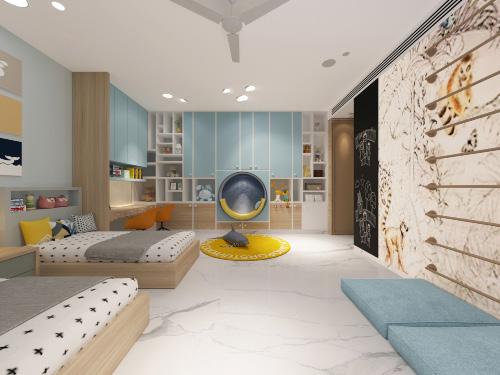
CHILDRENS BEDROOM - VIEW
CHILDRENS BEDROOMELEVATION
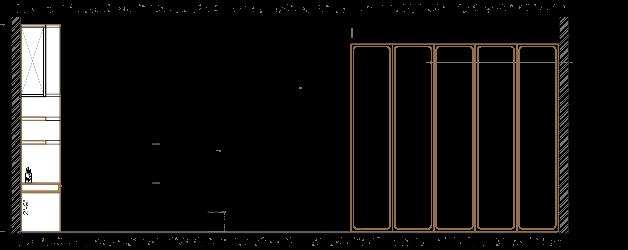
CHILDRENS BEDROOMFLOOR PLAN
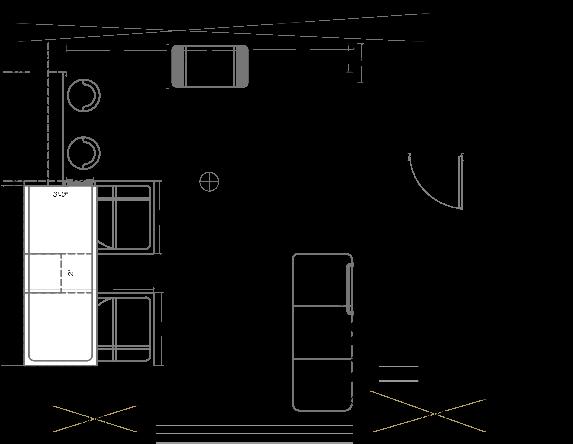
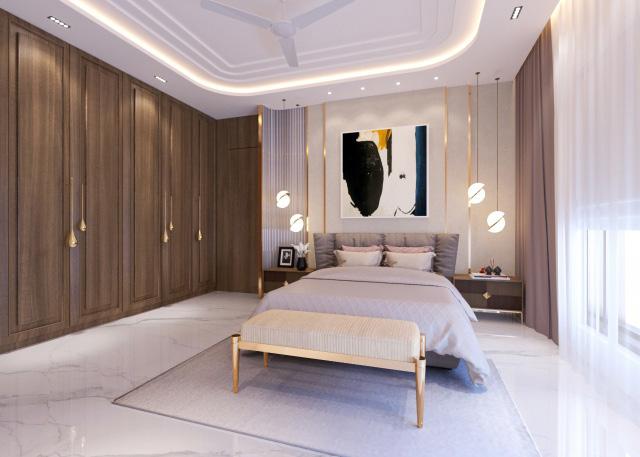
- VIEW
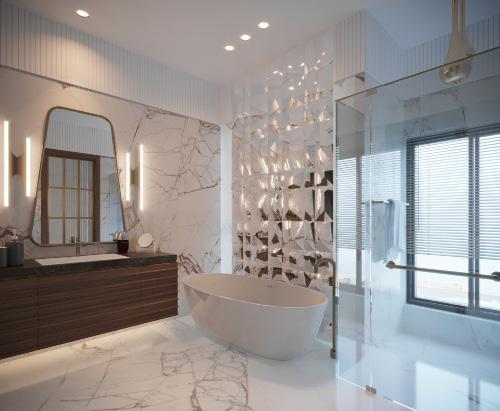

MASTER BATHROOM (HIS/HERS) - VIEWS
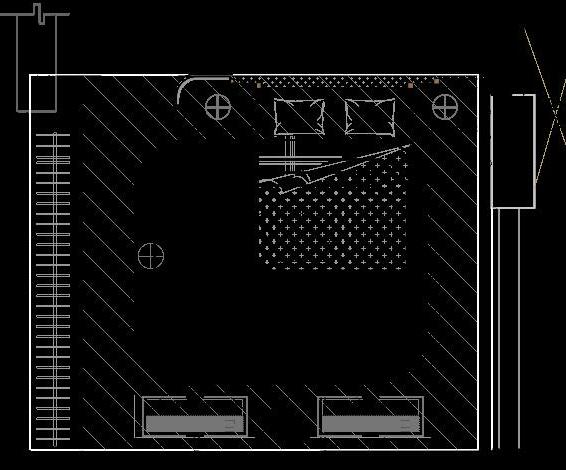
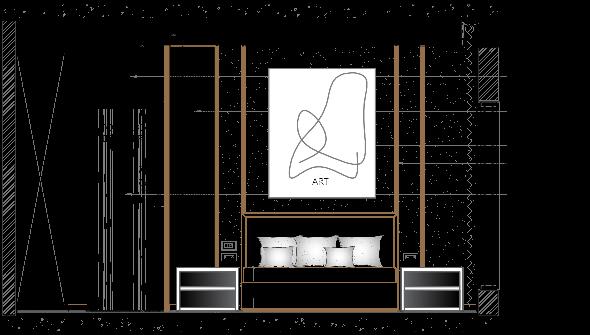
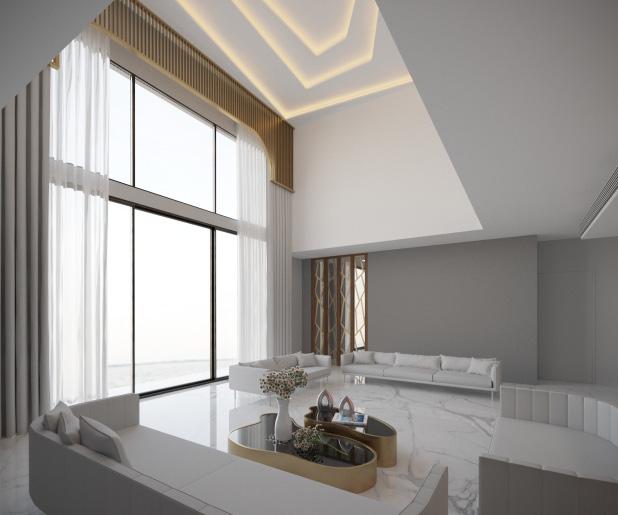
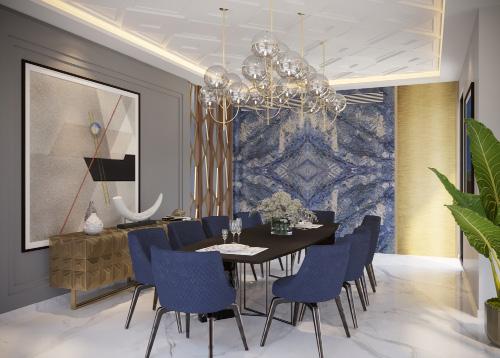
LIVING / DINING - VIEWS
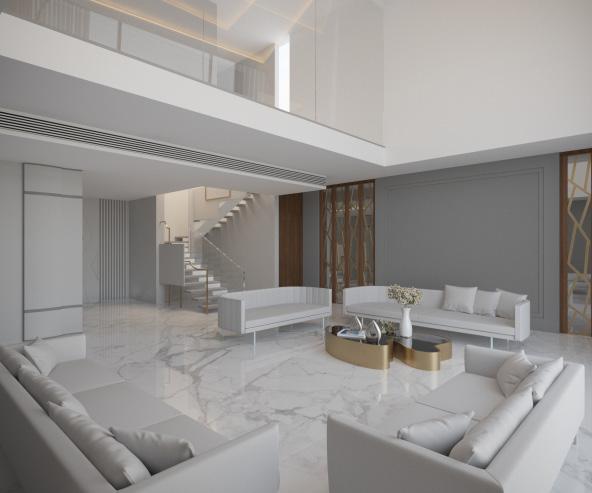
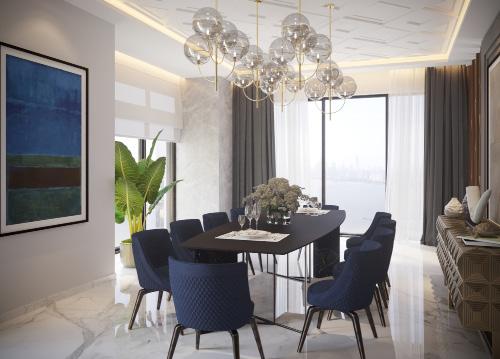
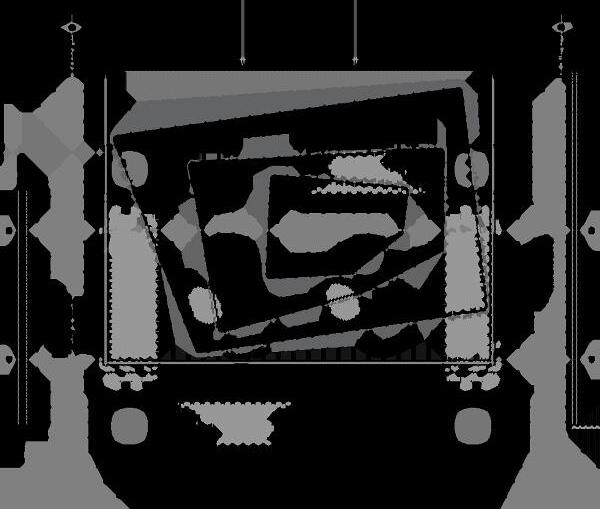
LIVING AREA - FLOOR PLAN
SINGLE FAMILY HOME, AHMEDABAD
Talati
& PanthakyAssociatedArchitects
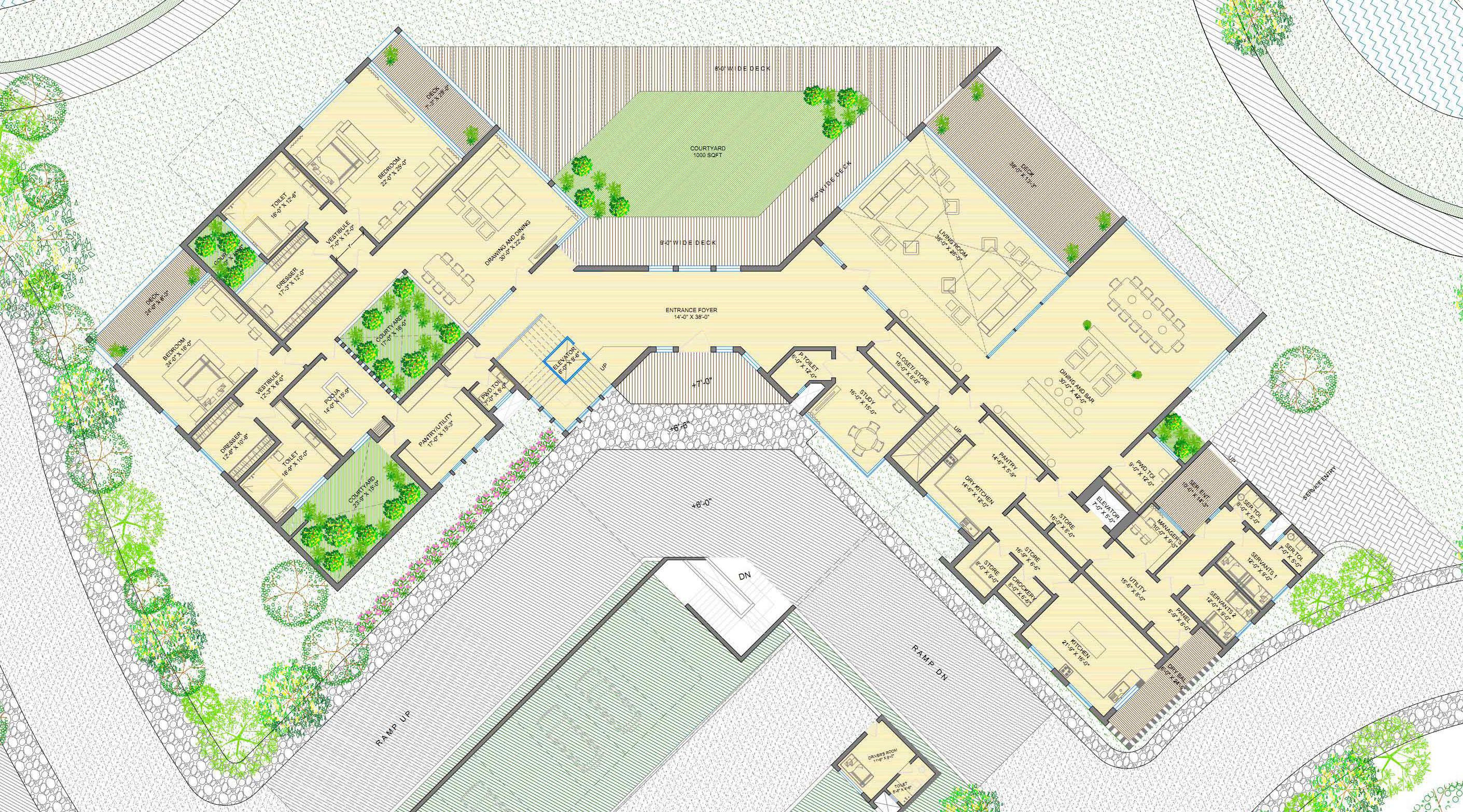
The Design concept is based on vastu principles and an open plan. The bunglow is divided into two blocks, private and the common spaces/ services. It features an artificial water body in the rear front as one of its main landscaping element which also aids natural cooling in the extreme summers of Ahemdabad. The angled entrance is created to acheive east-west main entry to the house as per vastu. The multiple courtyards allow for circulation and natural ventilation, keeping the temperature moderate through the hot summers while also acheiving the feel of indoor-outdoor spaces, aesthetically. This blending in with nature enhances the experience of openess bringing in optimum natural lighting. Thus energy efficiency is a byproduct of the several design features used for this bunglow.
My role: Design conceptualization, landscape design, structure and system design, layout + elevation rendering.

ELEVATION DESIGN
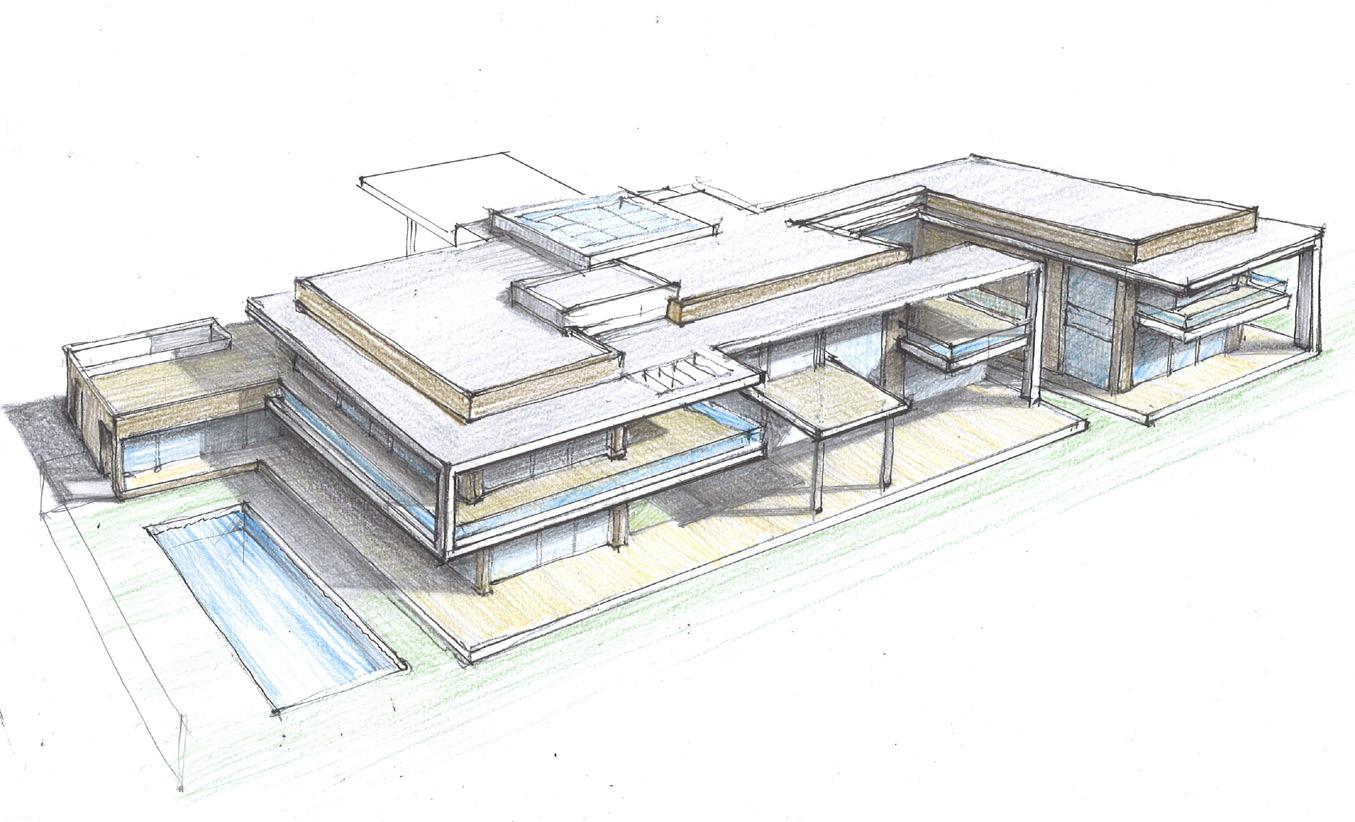
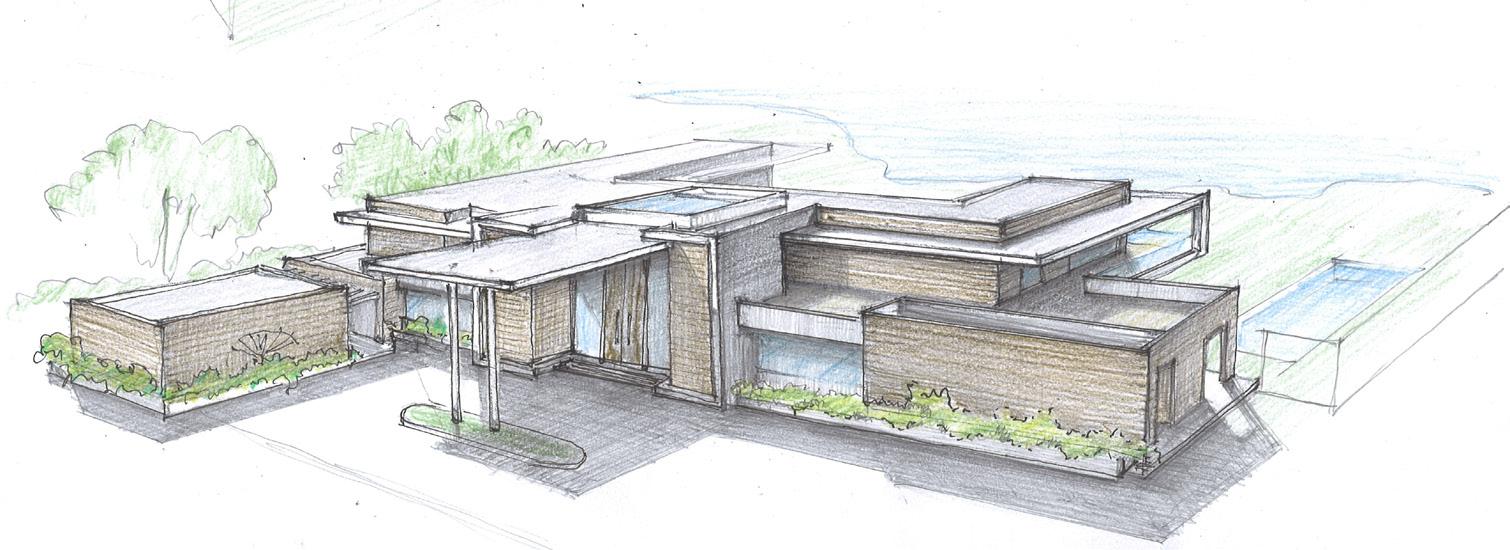
CONCEPTUAL DESIGN/ SKETCH
MULTI-STOREY APARTMENT TOWER, MUMBAI
Talati & PanthakyAssociatedArchitects
This is a re-development residential project in Mulund, Mumbai. The design of the 40 story tower is divided into 4 wings each with options of 2bhk, 4bhk & duplex apartments. The central core of the tower houses all the utilities, & the vertical access stair block (The stair block is oriented to receive natural light and ventilation). The entire core is designed free of FSI (Floor space index) thus utiliting maximum area available for sale of residential apartments. This is a semi luxurious tower with amenities that include a club house, gymnasium, childrens creche, spa, library and landscaped gardens.
My role: Design conceptualization, Layout and elevation design, lobby design, material selection
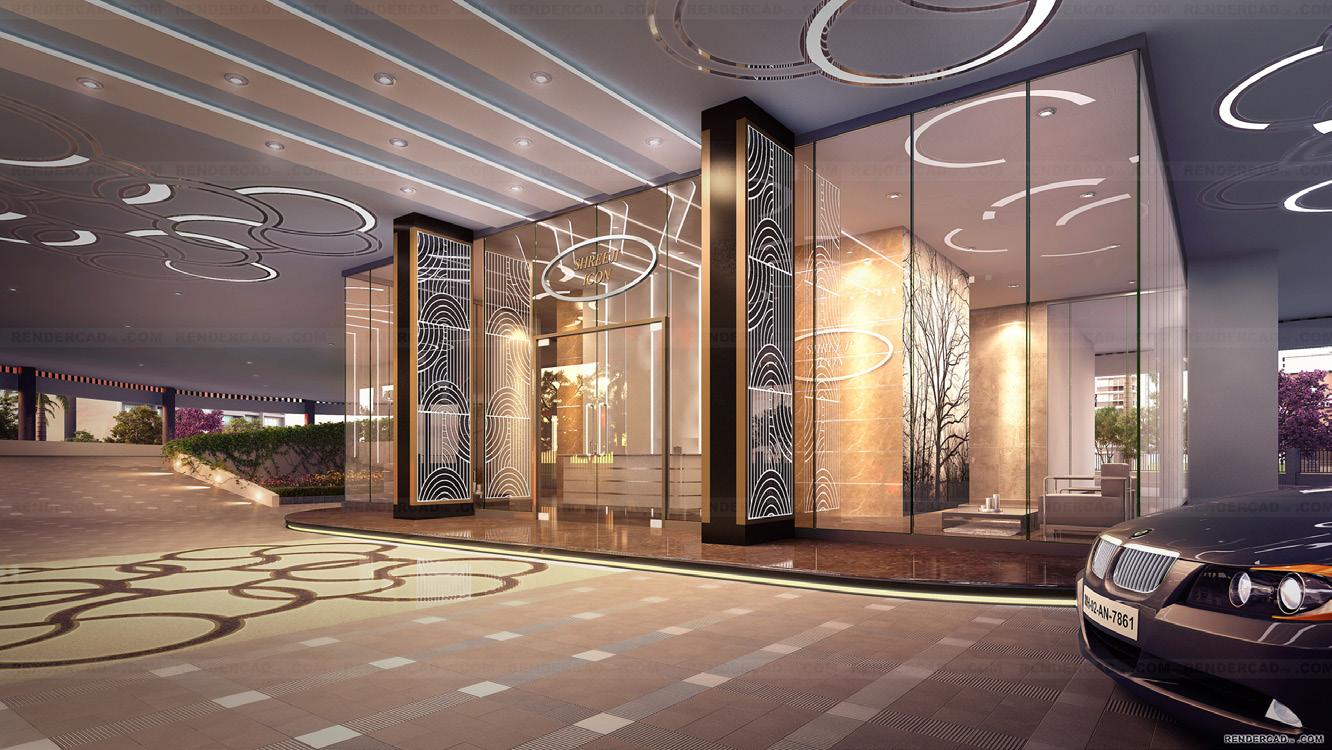


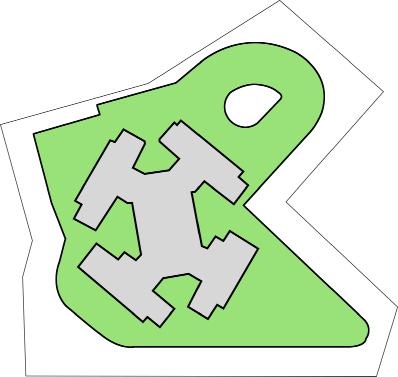
KEY PLAN -SITE
