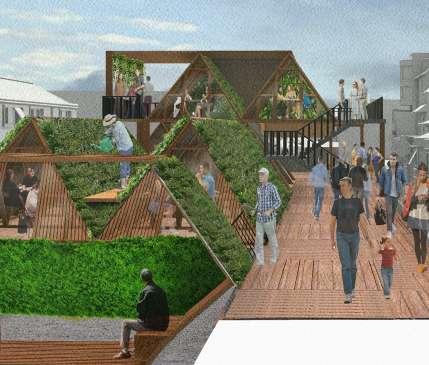












December 2020
RECLINE PLANOMETRIC


September 2019 - December 2019
September 2019 - December 2019
ACADEMIC WORK
COMMUNAL COMFORT

January 2020 - May 2020
SKETCHES PHOTOGRAPHY


May 2018 - January 2022
November 2019















December 2020
RECLINE PLANOMETRIC


September 2019 - December 2019
September 2019 - December 2019
COMMUNAL COMFORT

January 2020 - May 2020
SKETCHES PHOTOGRAPHY


May 2018 - January 2022
November 2019

Corstorphine & Wright Architects, London, UK
Architectural
Assistant
Architectural Intern Studio DRA Architects, Noida, India
Tejas Gurav Architects, India
Architectural Intern
RIBA STAGES DURATION

MY ROLE AND RESPONSIBILITIES
Feasibility Stage:
To produce plans, elevations and sections achieving maximum number of beds and the required mix keeping mass and height in consideration to the context and the site.
Design Development: Material Research, Window Placements, Bay Study
Spencer John (Director) Fusion Students Stages 1-4
7 Months
help in the process of Design Development
Technical Stage: Detailed sections, Brickwork, Room Layouts (as per the British Standards and Building Code), Access and Maintenance (Fire Tender access)

USE OF SOFTWARE
Autodesk Revit - Plans, Sections, Elevations, 3D
Photoshop, Illustrator - Diagrams, Site and Context
Analysis diagrams
InDesign - Documents
Enscape - Renders
AutoCAD - Room layouts






























































































LordshipLane
LordshipLane
Feasibility Stage: Compliant with the London Building regulations, the feasibility stage involved 3 Pre-Applications with the Haringey Council, producing plans and 3D mass keeping the context and site in consideration.




Design Development:
Material Research, Window Placements, Bay Study
Technical Stage: Detailed sections, Brickwork, Room Layouts (as per the London Building Code and Haringey Council), Access and Maintenance (Fire Tender access)






USE OF SOFTWARE
Autodesk Revit - Elevations, 3D
Photoshop, Illustrator - Diagrams, Site and Context
Analysis diagrams
InDesign - Documents
LordshipLane
Lumion - Renders
AutoCAD - Plans, Sections, Room layouts

CORSTORPHINE & WRIGHT ARCHITECTS



LOCATION London, UK

ADVISOR CLIENT
SKILLS Revit, Photoshop, InDesign, Sketching, Lumion
RIBA STAGES

DURATION

Spencer John (Director) Fusion Stages 0-4
8 Months
MY ROLE help in the process of Design Development of various projects












LOCATION Delhi, India

ADVISOR
Kapil Handa
(Founder and CEO of the company)
STUDIO DRA ARCHITECTS
CLIENT
NA
SKILLS AutoCAD, Photoshop, InDesign, Sketching
RIBA STAGES
DURATION
MY ROLE AND RESPONSIBILITIES
Technical Stage: Working on Detailed drawings for the EWS block (Economically Weaker Section) compliant of the design standards. Coordinating with the Landscape Architect to produce Landscaping drawings.
Site Visit: Site visits to ensure detailed drawings are accurate and check on the construction process.
Social Media: Designing poster for LinkedIn and Instagram.
USE OF SOFTWARE
AutoCAD - Plans, Sections, Room layouts

Stages 3-4

1 Month
MY ROLE help in the process of Design Development of various projects

Photoshop, Illustrator - Diagrams, Site and Context Analysis diagrams
Sketchup: 3D modelling















With the plan and sections already been provided, I did these renders using Rhino3D and Vray. These represent the environment of the admin office.
LOCATION Maharashtra, India

ADVISOR
CLIENT
Tejas Gurav
SKILLS AutoCAD, Rhino3D, VRay, Photshop

RIBA STAGES



DURATION
Resident of the house 0-1 2 Months
MY ROLE to assist Tejas with the drawings and help him come up with innovative ideas for the design

 1 - Concrete above vapor barrier
2 - Gravel
3 - Soil
1 - Concrete above vapor barrier
2 - Gravel
3 - Soil


LOCATION Cowley Road, Oxford, UK

ADVISOR
A pedestrianised street that welcomes businesses and serves them as a place to build themselves. It is called ‘High- Green-Street’ as the main driving force for the project is the walls. The walls serve as food to consumers with most of the resources being produced on the food walls.
To choose the location on Cowley Road, I did an analysis of how the traffic will be affected if a part of the street is pedestrianised. The sketches helped me to connect each part of the street with the existing shops so as to help them grow.





CLIENT
SKILLS
Gareth Marriott Felicity Barber (Unit Tutors) Oxford City Council

AutoCAD, Rhino3D, VRay, Photoshop, InDesign, Drawing
RIBA STAGES
DURATION
Stages 0-4

4 Months
MY ROLE bring an architectural change to Cowley which helps the community grow







The Farmhouse is an attempt to reconnect people in the city with the process of growing food.





An initial stage sketch I did to better understand the functionality of these modules

The modular construction, along with other designs, helped me understand how I can redesign a street using this concept


Cladding
Marine plywood WBP
Air tightness
Insulation
Waterproof layer
OSB
Wood wool panels
Lighting attached to ceiling
Flooring
OSB Board
Insulation
Air tightness

Wood wool panels
Lighting attached to ceiling
frame connecting timber to ground Metal Screw Pile
connecting timber to ground Metal Screw Pile
Metal
BRINGING SMALL BUT GREAT BUSINESS IDEAS



LOCATION Cowley Road, Oxford, UK
ADVISOR
CLIENT
Gareth Marriott Felicity Barber (Unit Tutors)
NA
SKILLS Photoshop, InDesign, Hand Sketching

RIBA STAGES
DURATION
Stages 0-1

2 Months
MY ROLE pick a category and use it to study and analyse Cowley Road in Oxford, UK



LOCATION London, UK

ADVISOR
Margit Kraft Rosemery Harvey (Unit Tutors)
CLIENT
NA
SKILLS AutoCAD, Photoshop, InDesign, Sketching
RIBA STAGES
DURATION
Stages 0-4

4 Months
MY ROLE to design a house for 3 people - a grandfather, son and his mother

A HOMELY FEELING





LOCATION London, UK

ADVISOR
Margit Kraft Rosemary Harvey (Unit Tutors)
CLIENT
CASH, Community Assets for Society and Hosuing
SKILLS AutoCAD, Rhino3D, Photoshop, InDesign, Sketching
RIBA STAGES
DURATION
Stages 0-4

4 Months
MY ROLE to pick a client category and design a communal space for them along with residential








Hand Drawings and Illustrations
Photography
A COLLECTION OF SKETCHES AND ILLUSTRATIONS THAT I DO AS PART OF MY HOBBY. IT ADDS VALUE TO MY WORK AS WELL AS IT IMPROVISES MY CREATIVITY AND HELPS ME EXPLORE GREAT POSSIBILITIES











CONCENTRIC



INTRICATE THRESHOLD
















