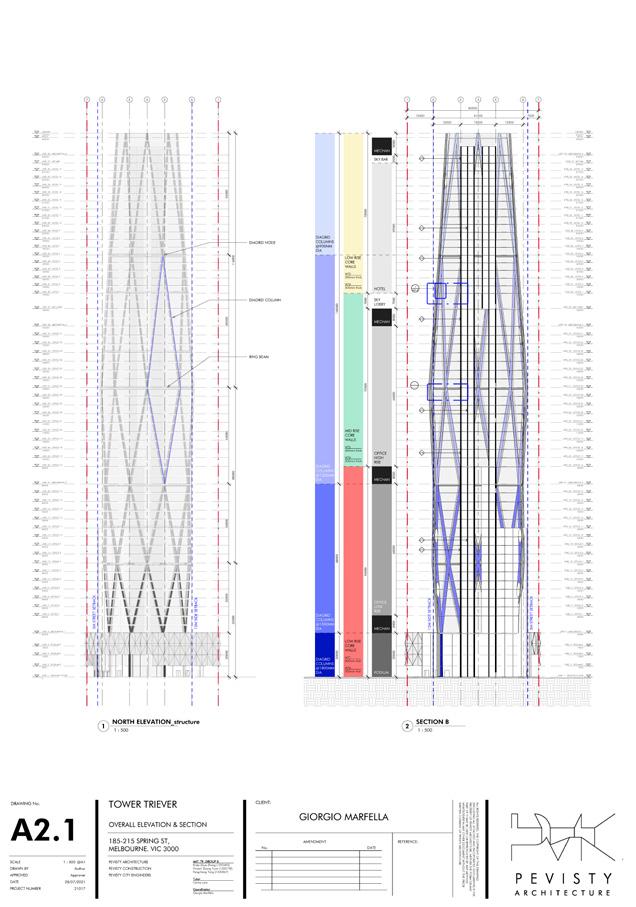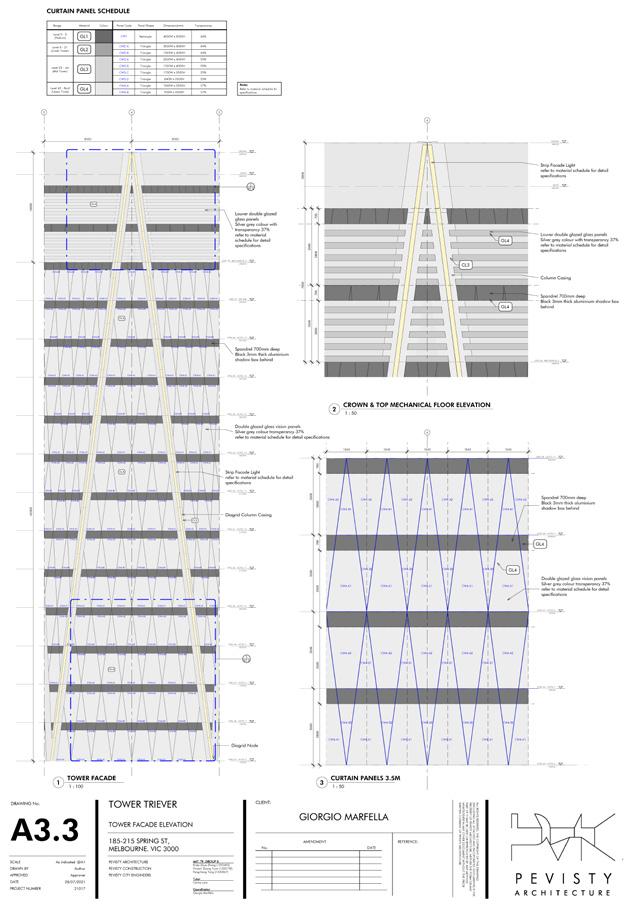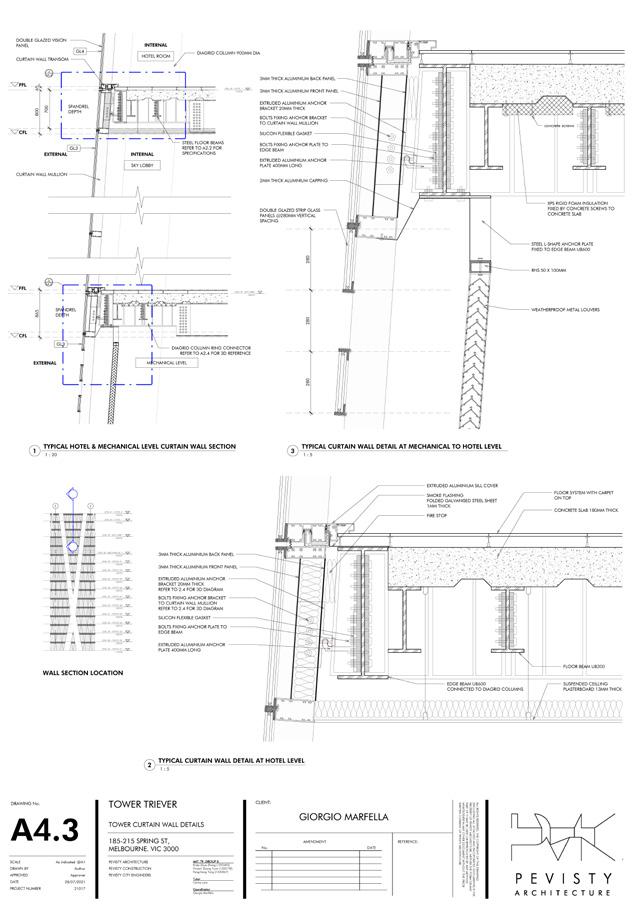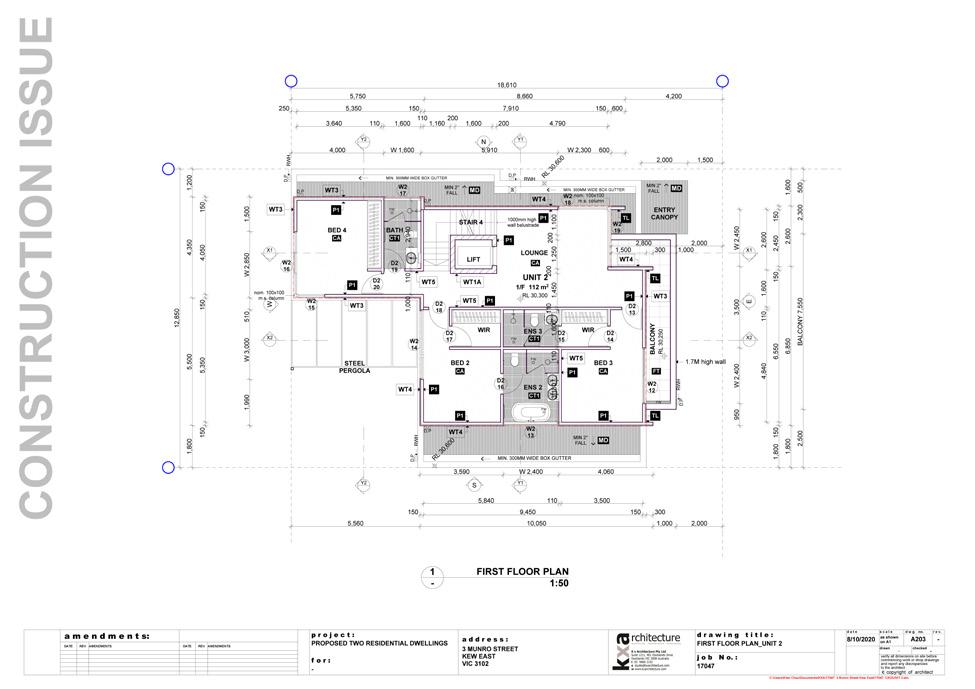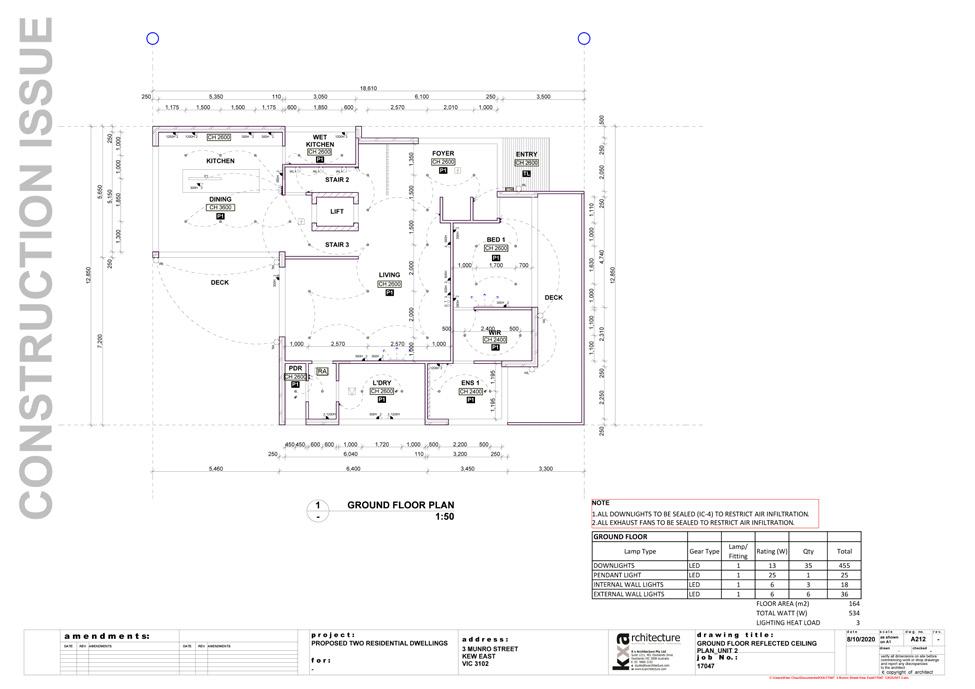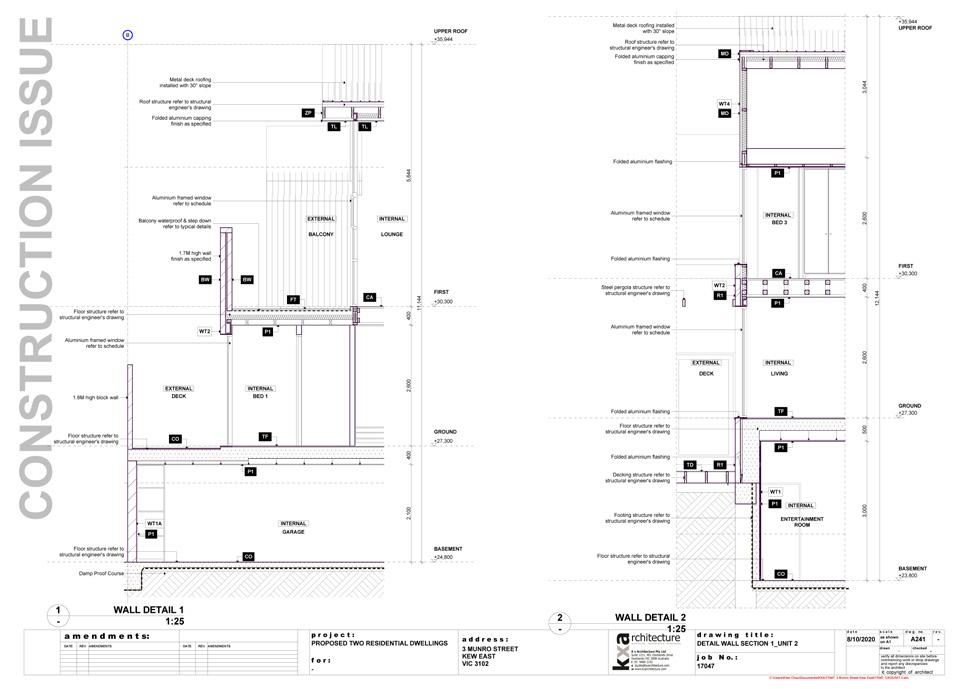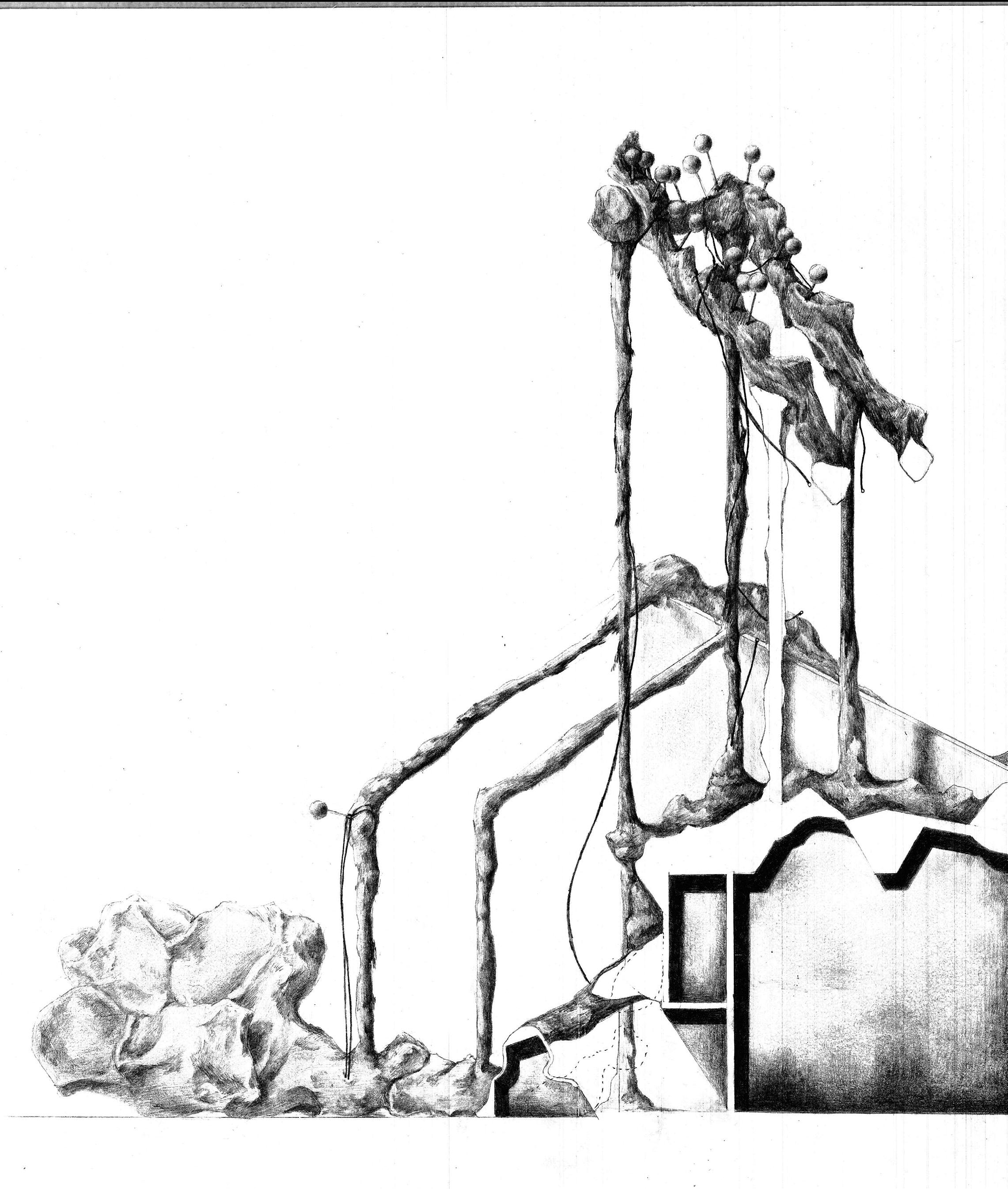

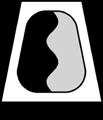

Martian Legacy
Public Relations Strategy
Experimental 6, AA School of Architecture, 2022
Instructor: Ana Nicolaescu, Ioana Man






Experimental 6, AA School of Architecture, 2022
Instructor: Ana Nicolaescu, Ioana Man

After decades of sending multi-billion spacecrafts and rovers to Mars, the American space agency, NASA, is now under presidential orders to land humans on the red planet by 2030s.
The connection between Mars, a planet 34 million miles away, and us, the ordinary majority can be inevitably ambiguous, or critically fictional. The Apollo moon landing, which involved 400,000 workforce and cost 30 billion US dollars, may be just a few photographs for us today. In NASA’s current cultural technology, the rigorous science are melted down to an image of optimistic and romantic space fantasy. In the context of an upcoming new space race, the project suggests a multifaceted spirit for NASA’s journey to boost public interest: The enthusiasm for the unknown, as well as the mundanity, reality and challenges of space exploration.

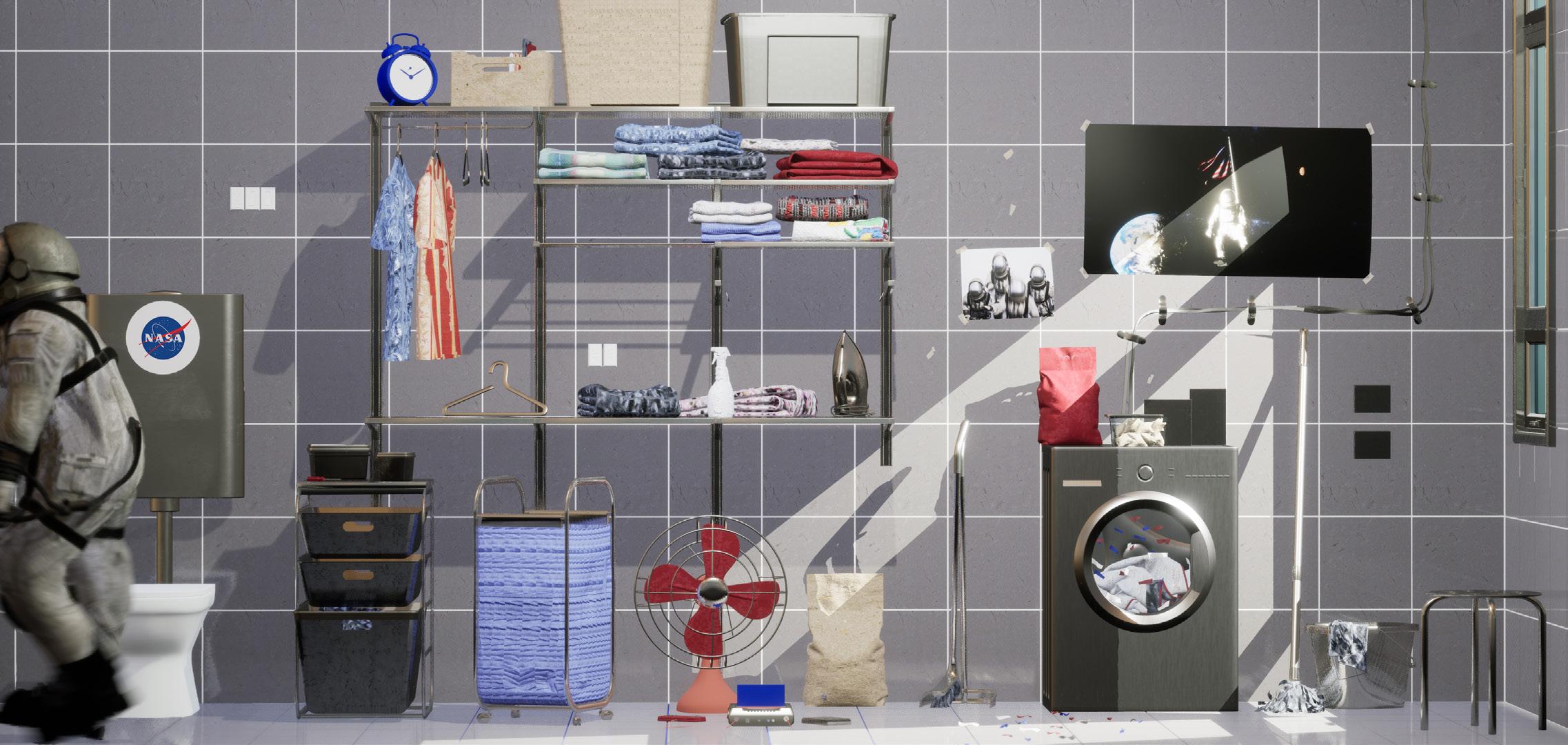

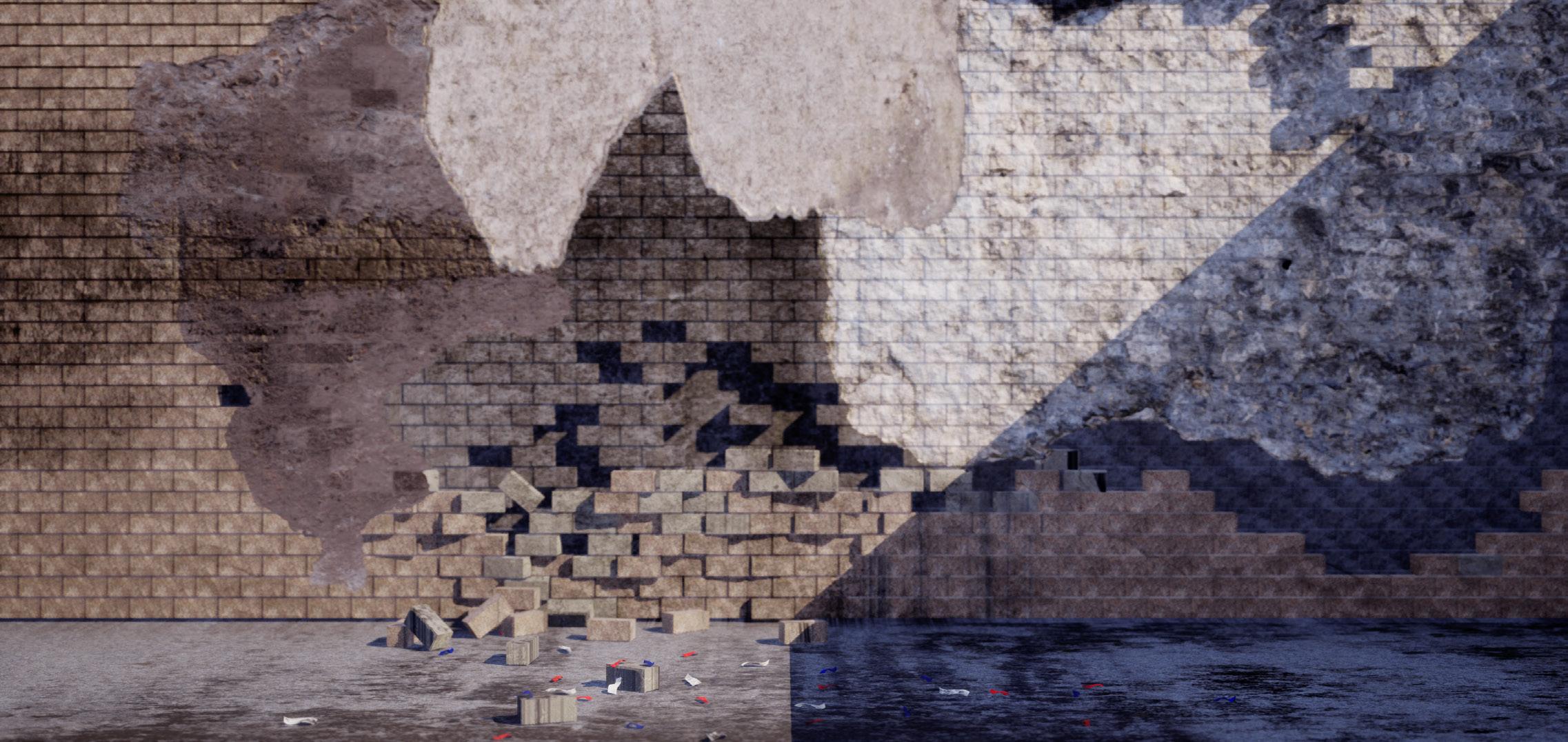
Experience Research


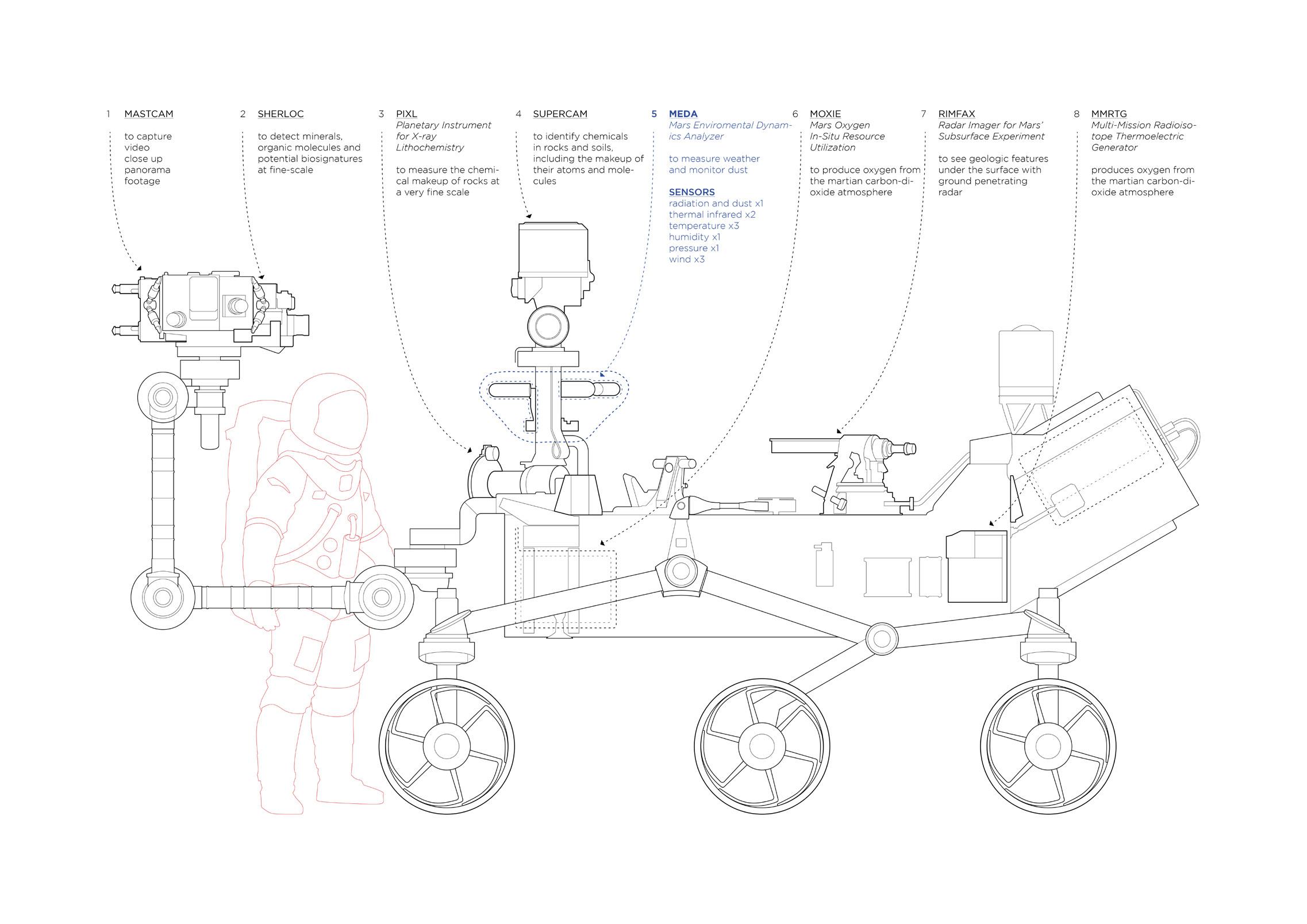
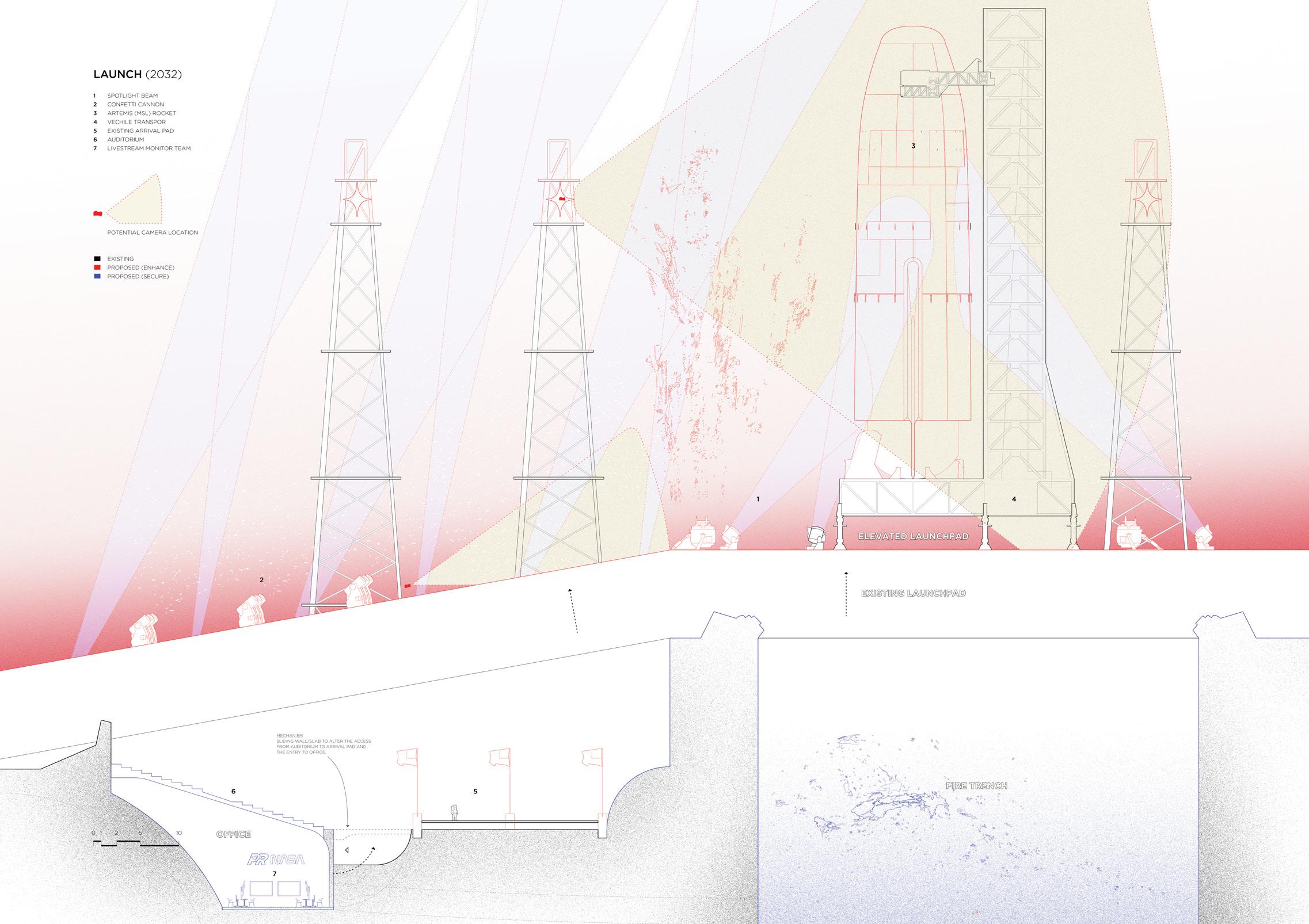
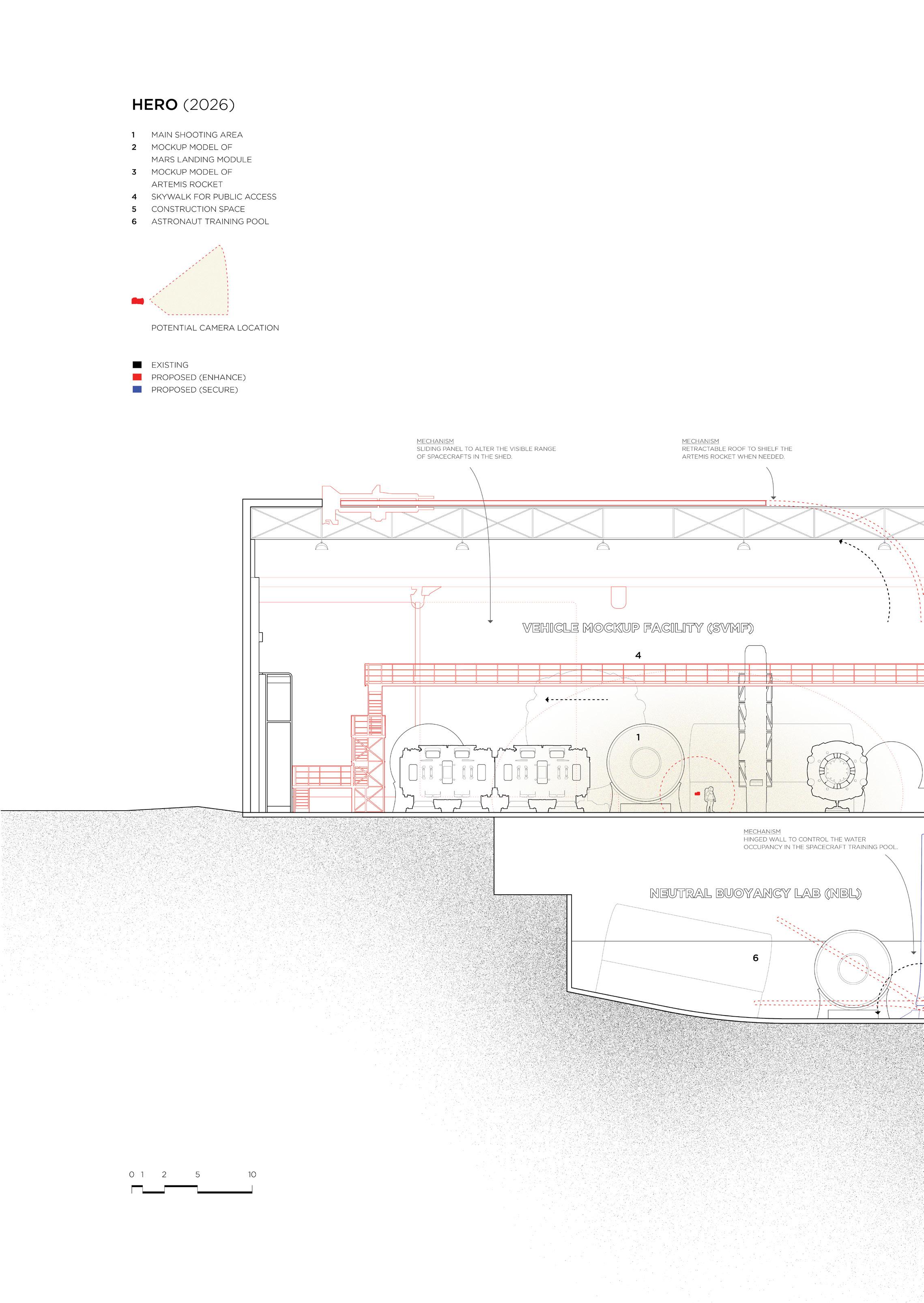
Proposed to explore a potential more tangible public-facing strategy and situate a more engaging and grounded experience through different channels in the possible architectural projections, the project articulates a threshold between fiction and reality in NASA’s another giant leap of mankind.
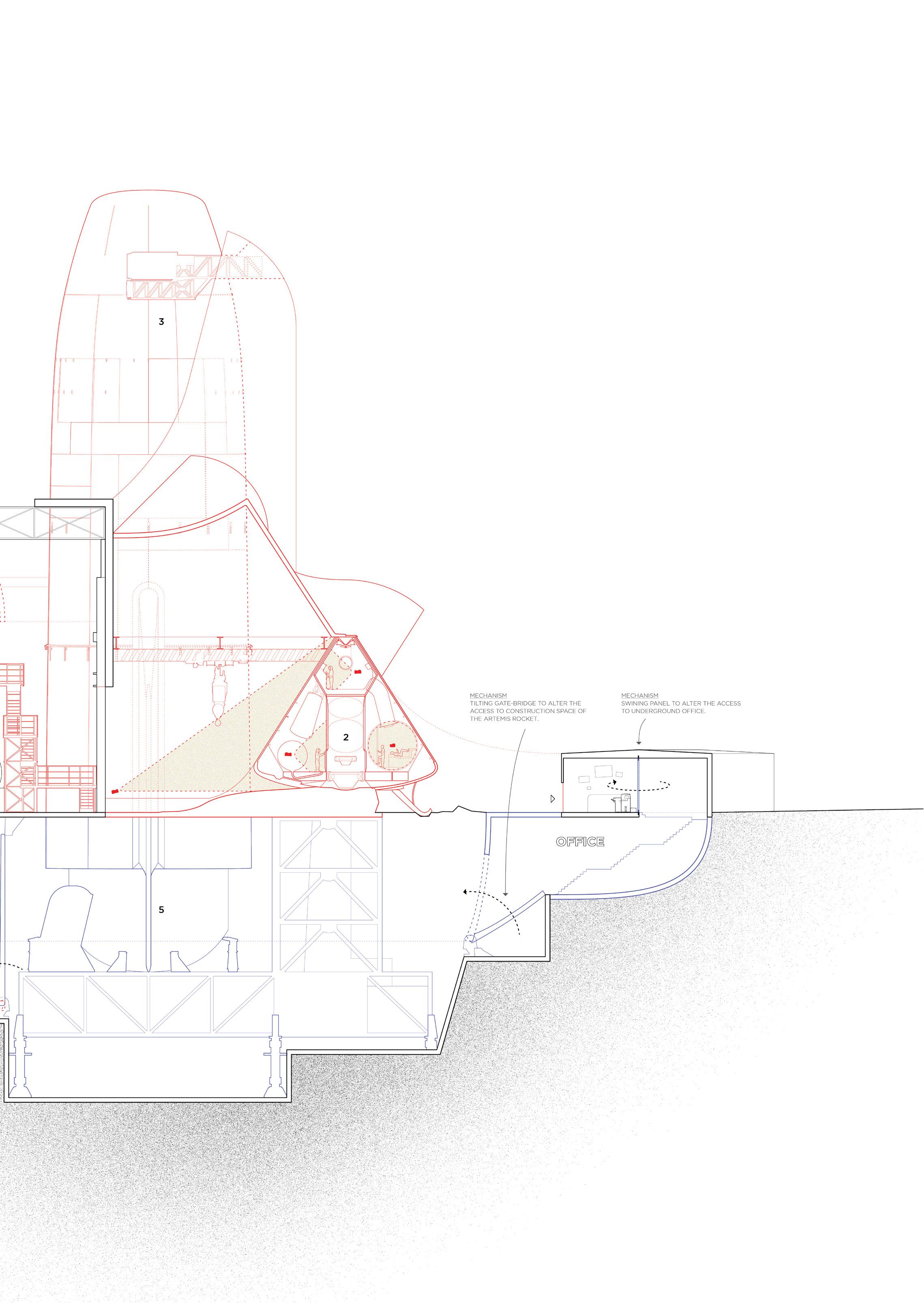
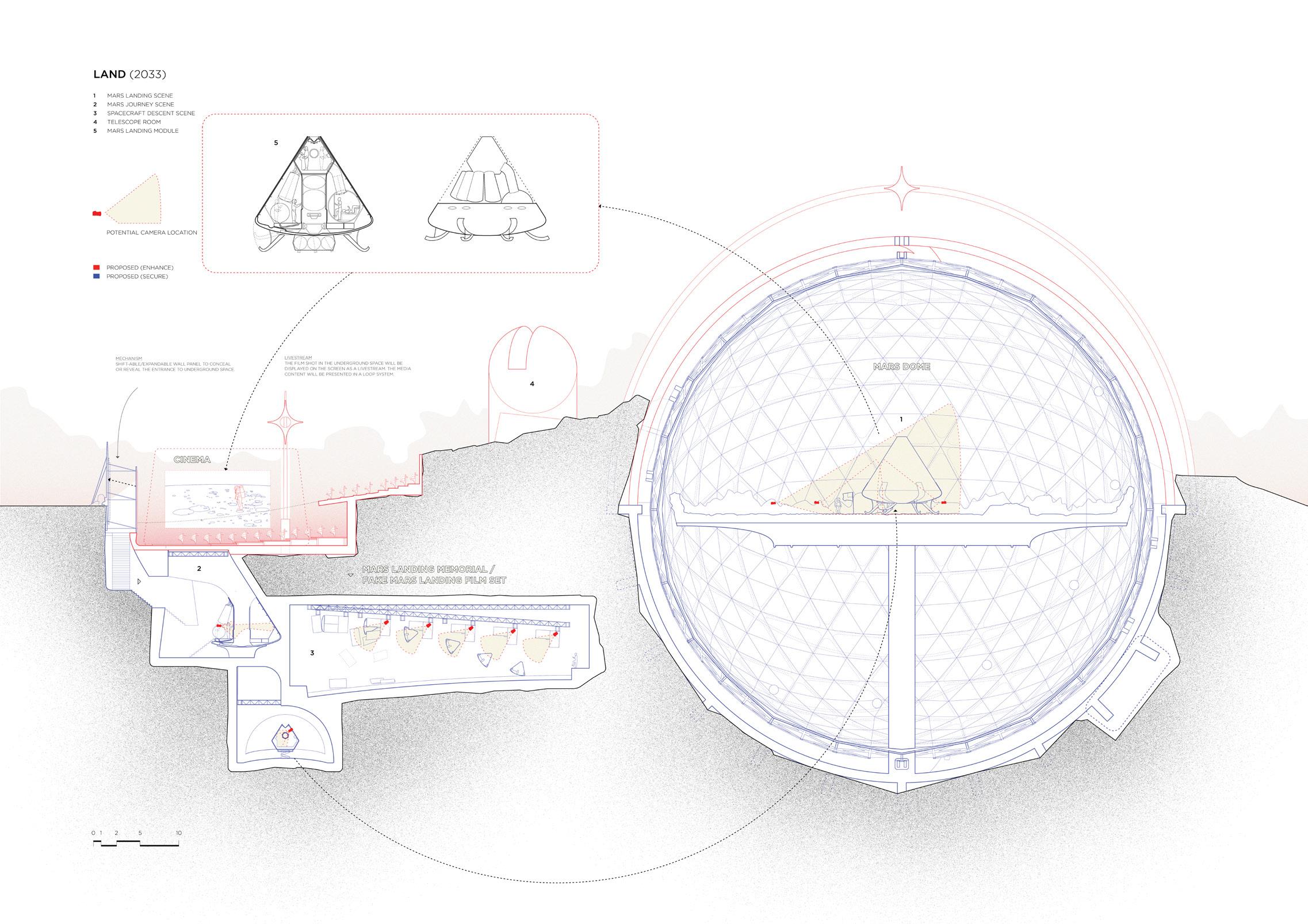

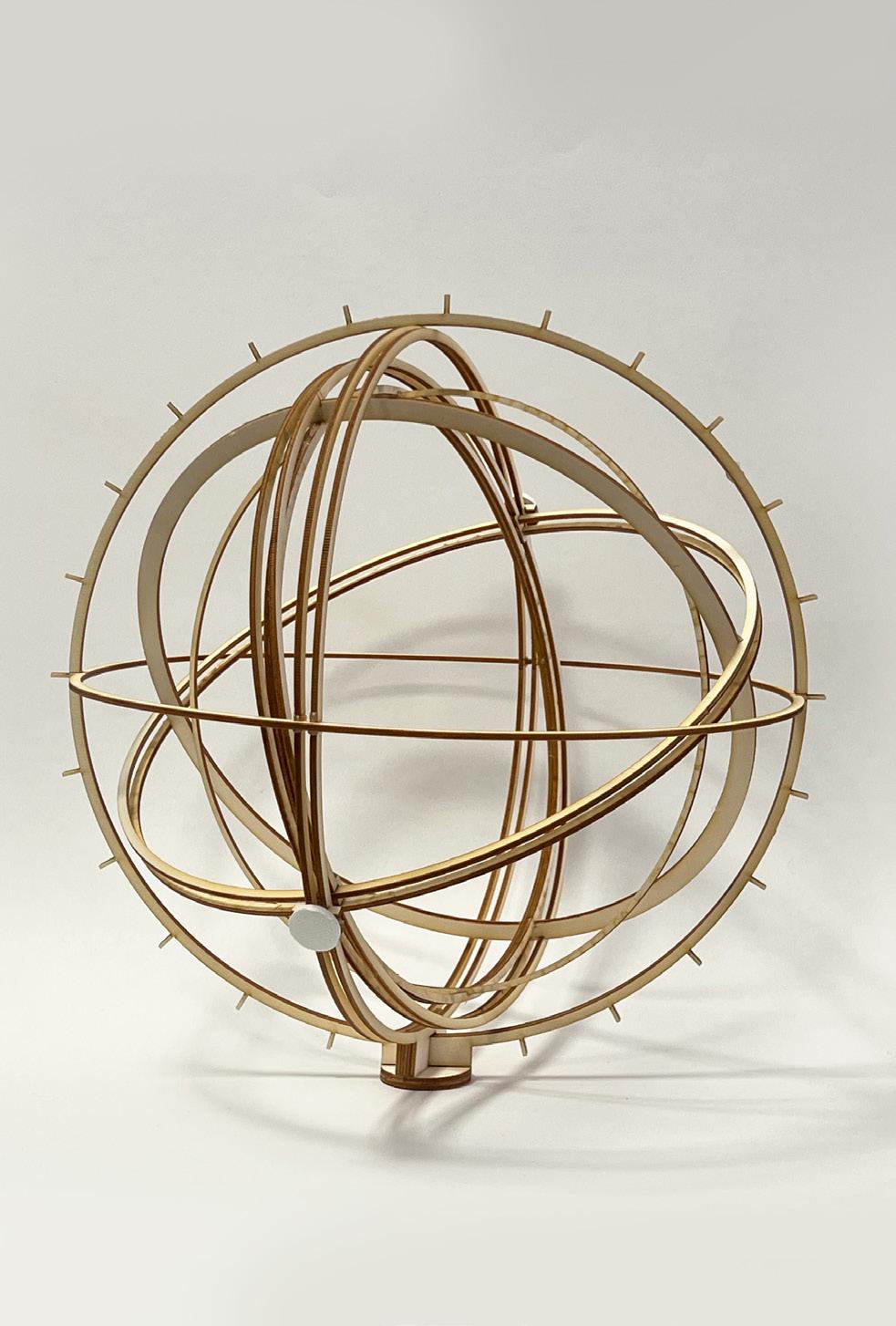

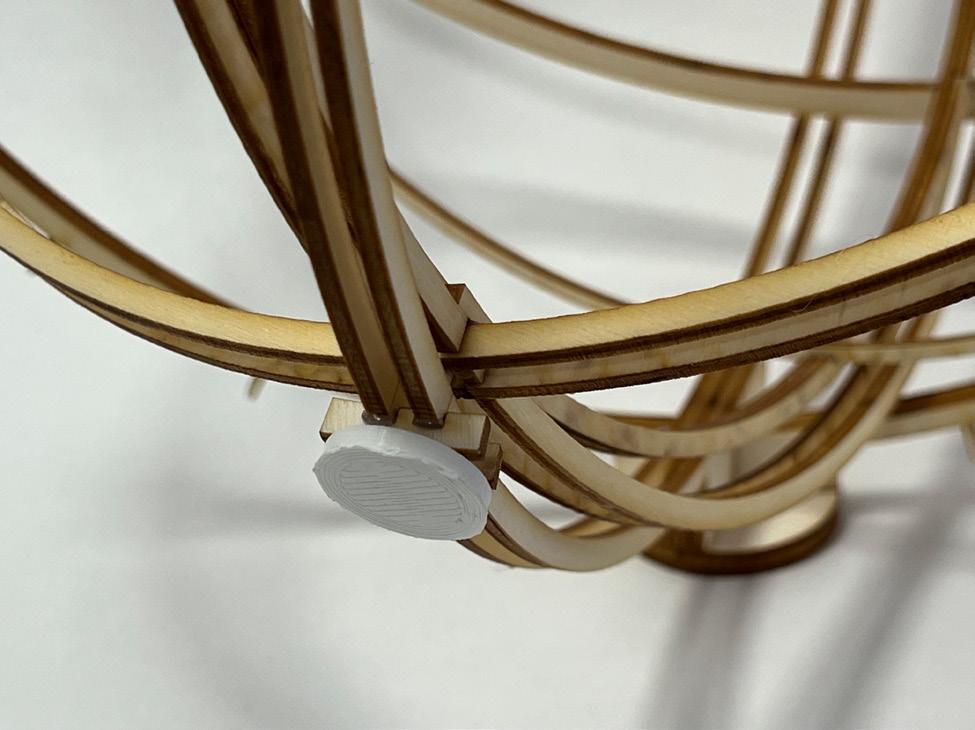


Heritage Redesign

University of Melbourne, 2021
Instructor: Danielle Peck, Samuel Hunter
Project

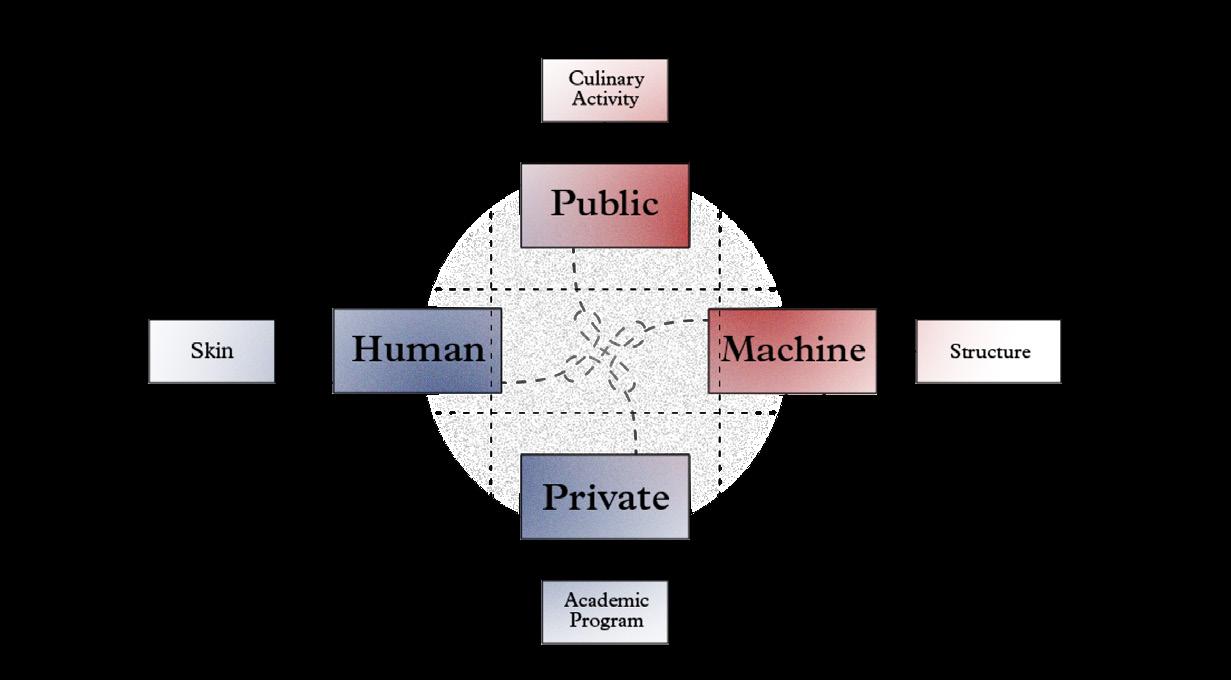

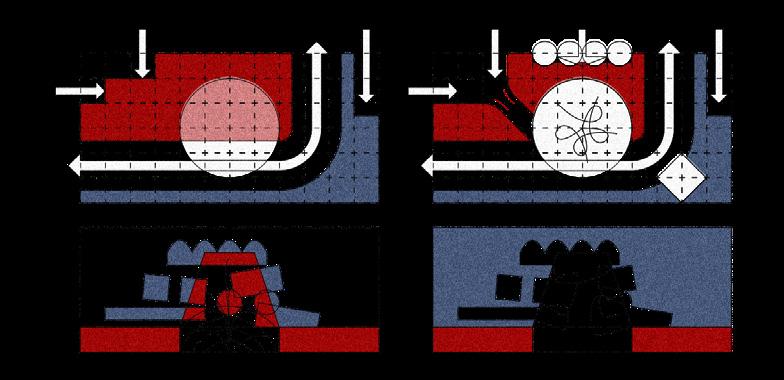
A soup institute that cohesively discusses food production methods between labour and factory, encouraging debates and competitions within students.

“Might we focus less on optimizing carbon miles and more on optimizing the experience of food prodution.”
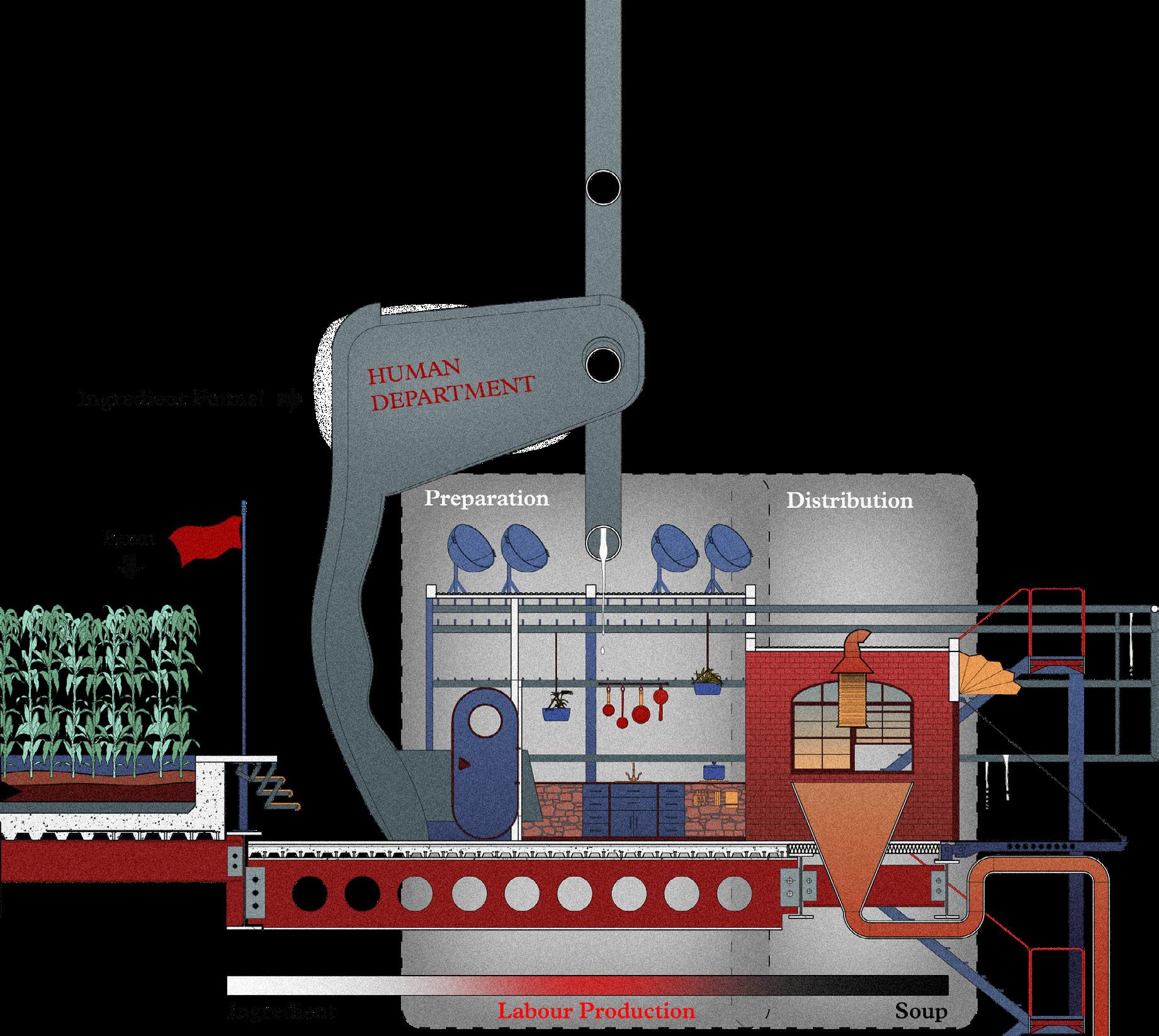
Labor in the Logistical Drawing, Meredith TenHoor
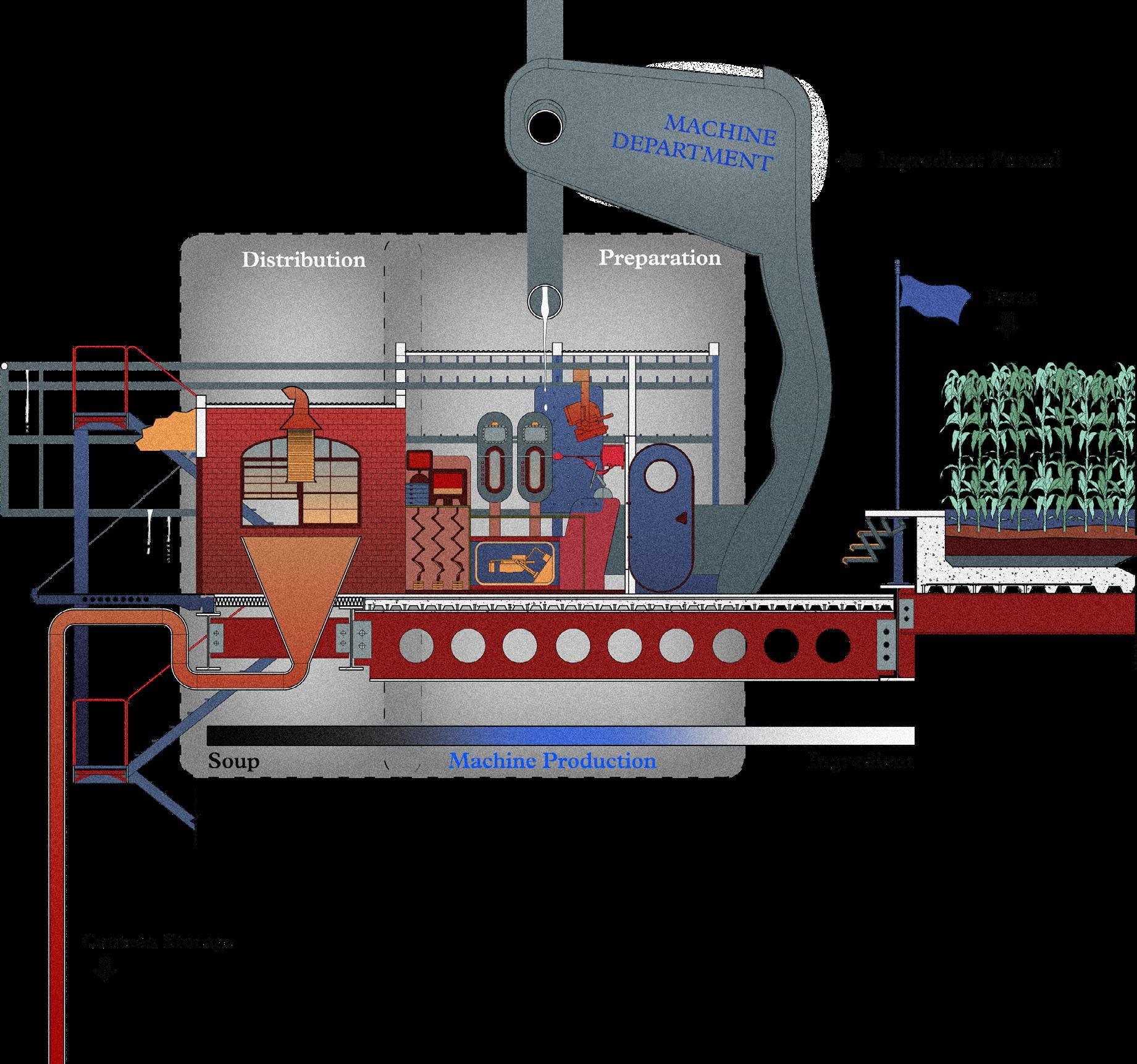

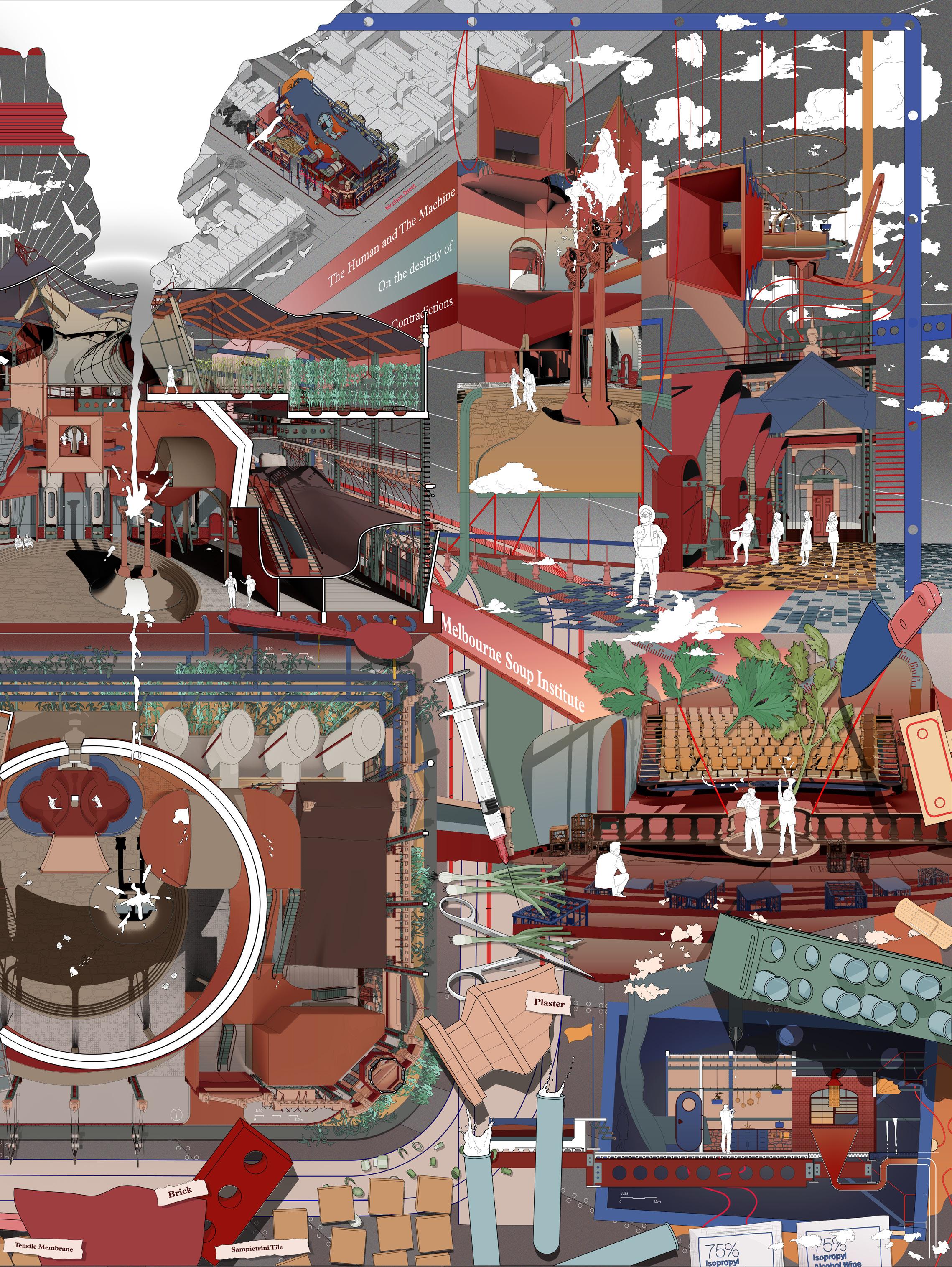
Tension & Dynamics

Contradictions & Collisions
Democratic Communal
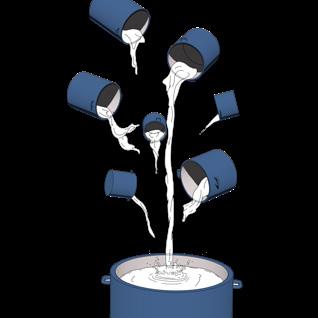
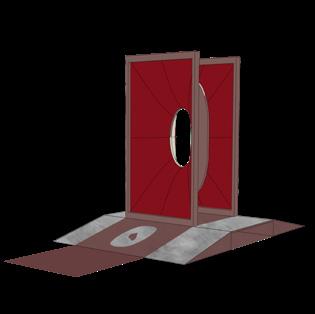

“I prefer elements which are hybrid rather than “pure,” compromising rather than “clean”...accommodating rather than excluding... messy vitality over obvious unity.”
— Complexity and Contradictions in Architecture, Robert Venturi


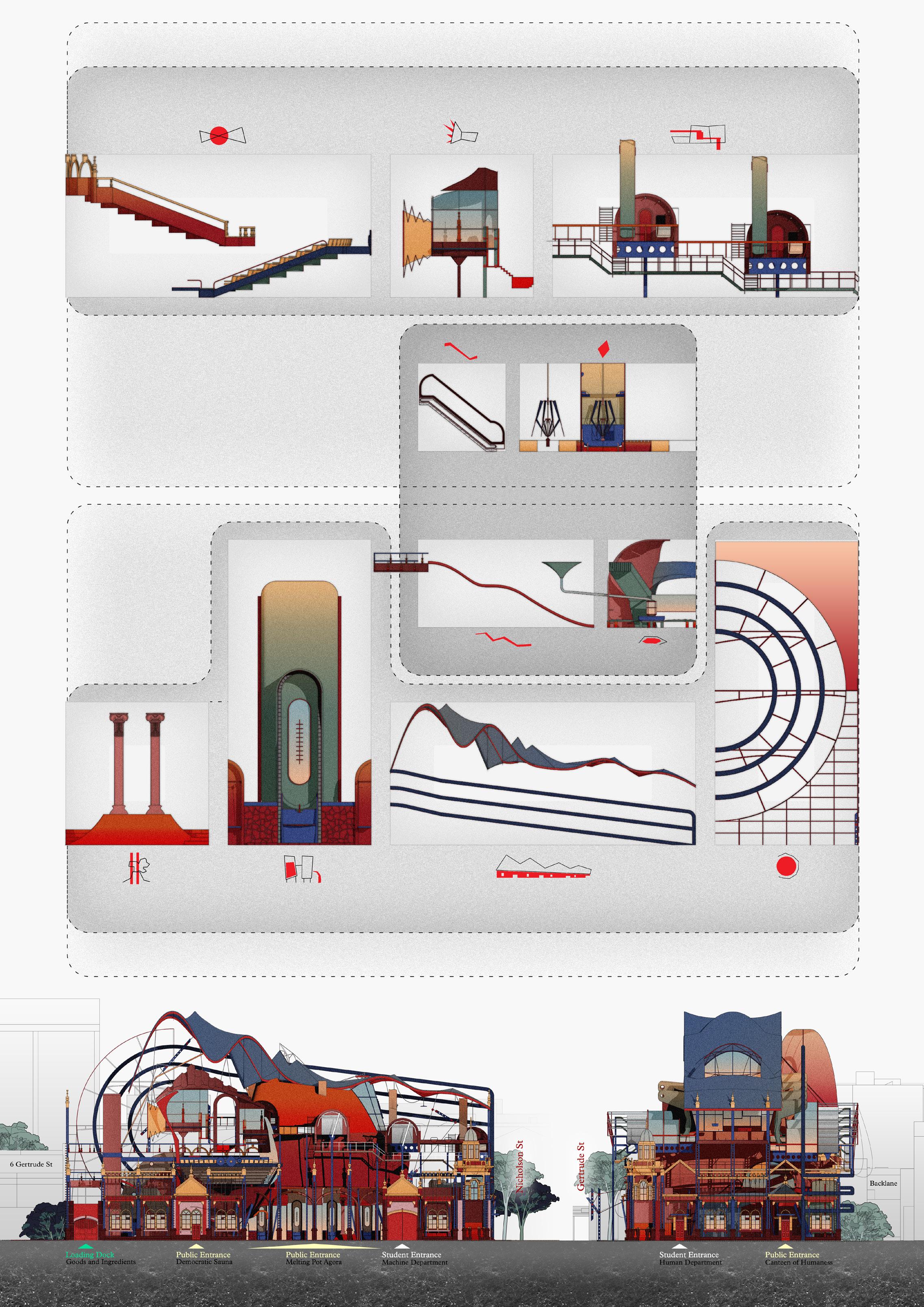
Partially Partnered with Ruiqi Han RMIT University, 2020
Instructor: Tom Kovac

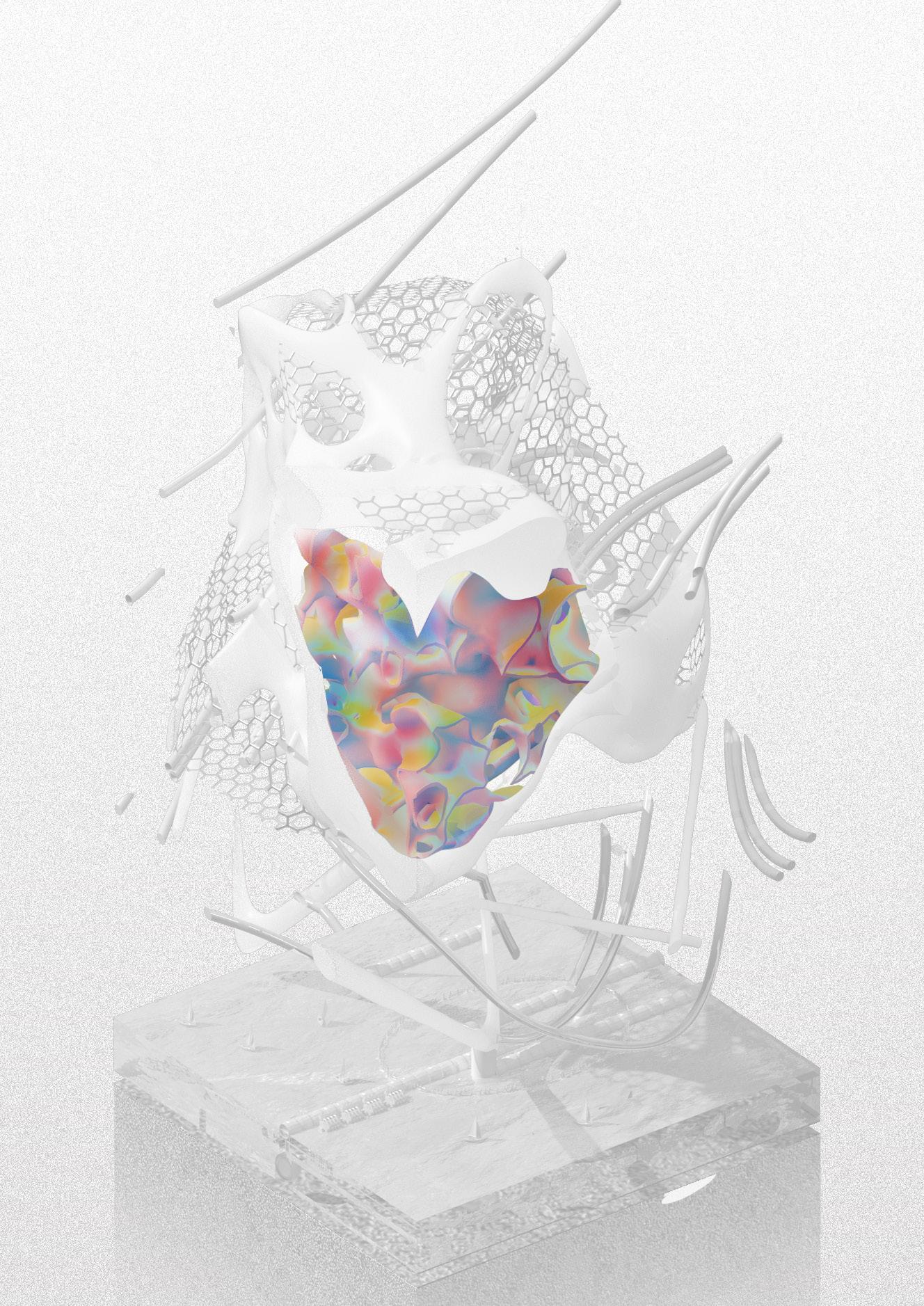
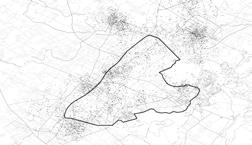

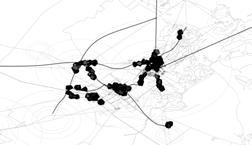
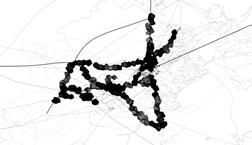
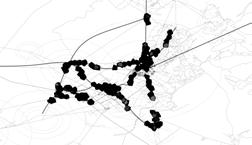

The future city will grow over time by accumulation, through a collect and distribute system. A frame of filtering filaments are proposed to gather existing discarded environmental waste to re-manufacture into architectural materials for distribution.
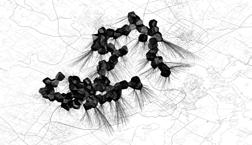

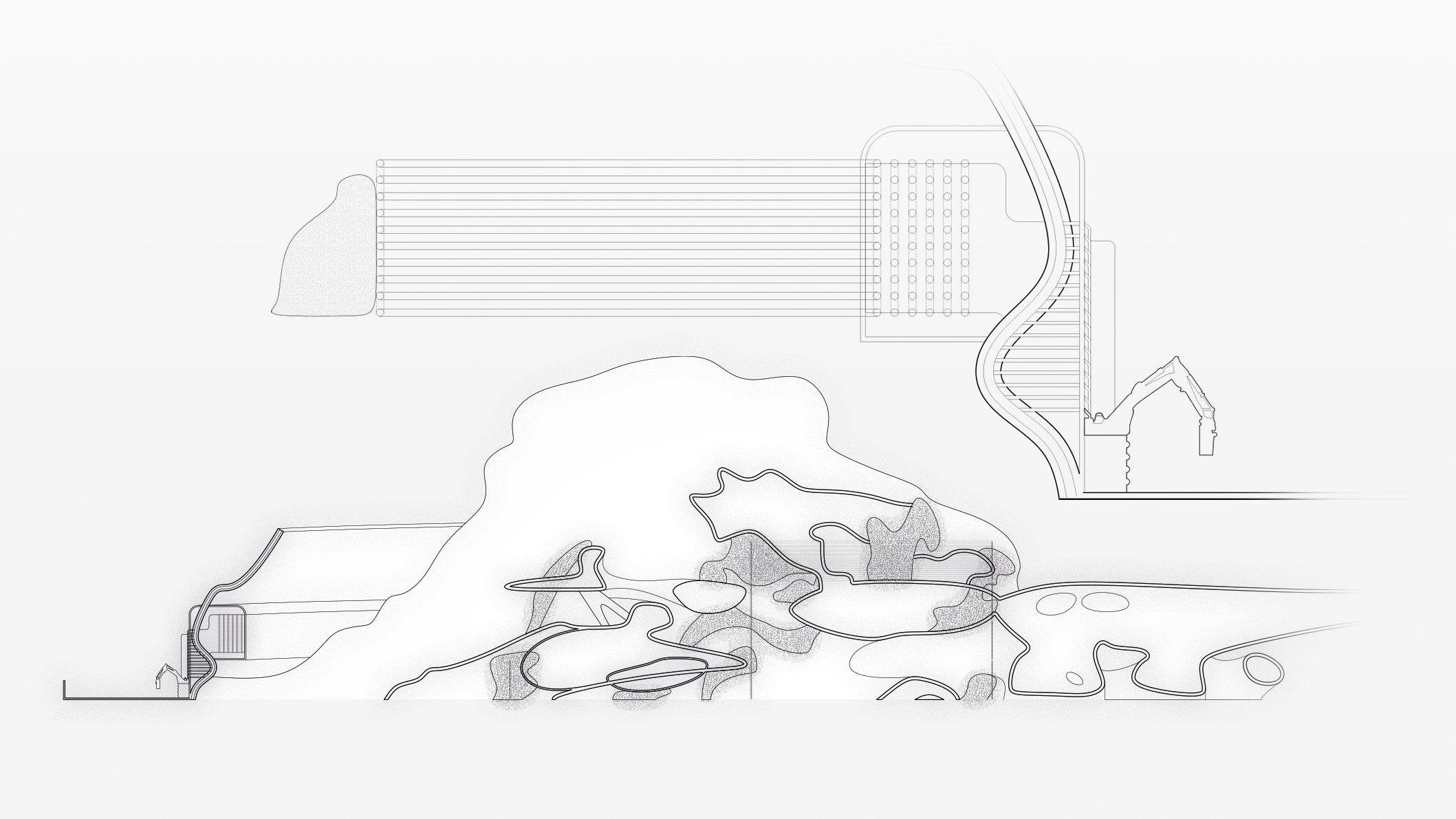
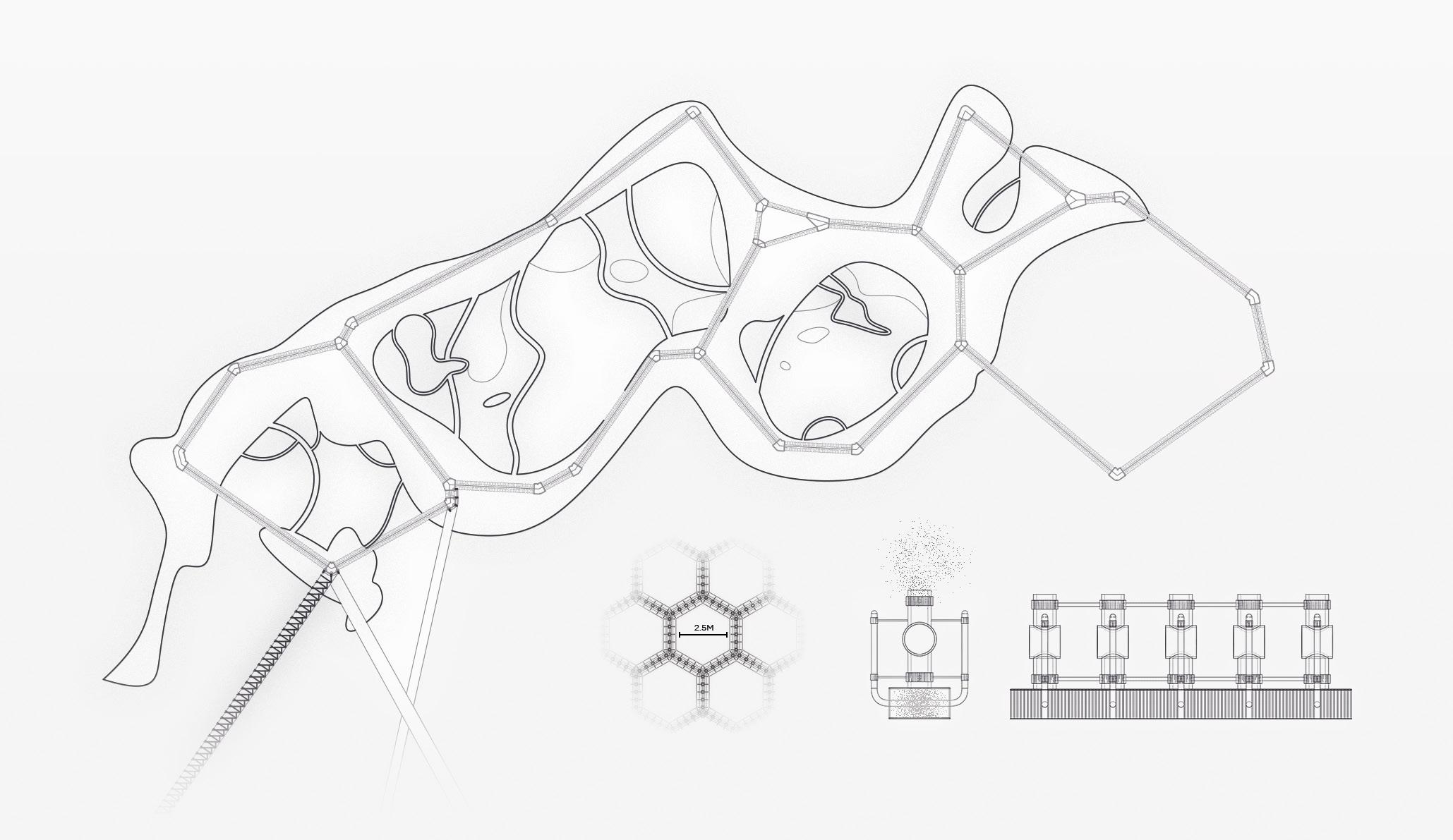

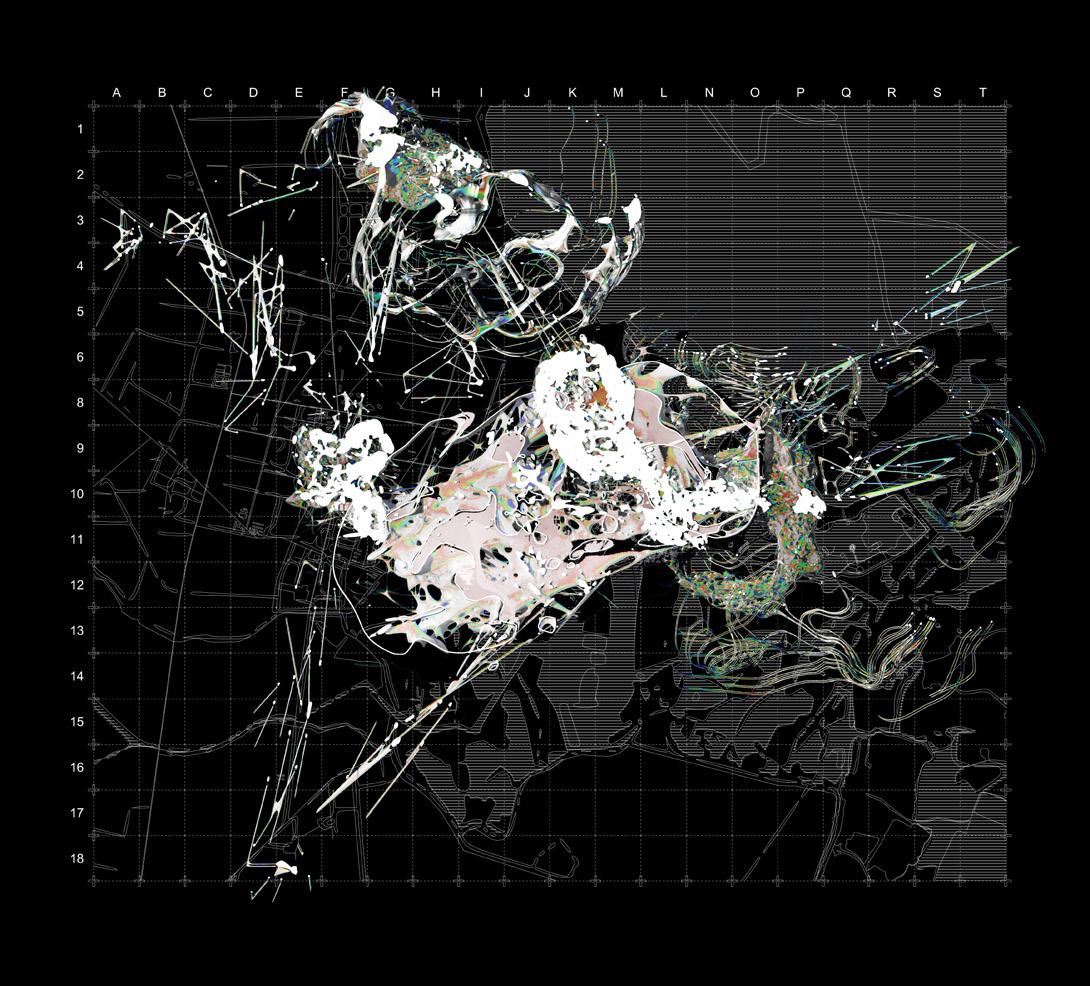

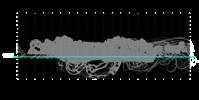
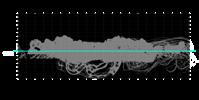



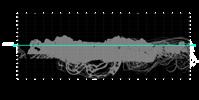
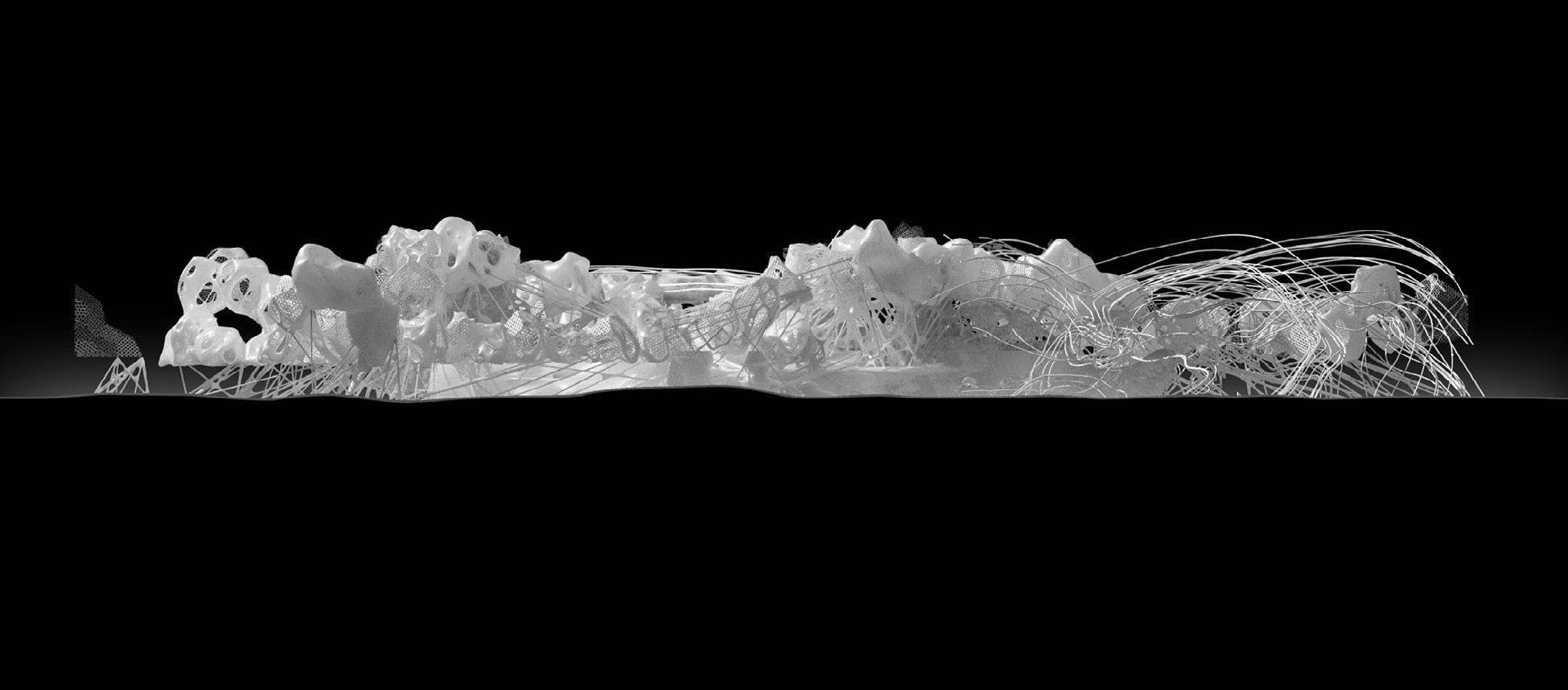



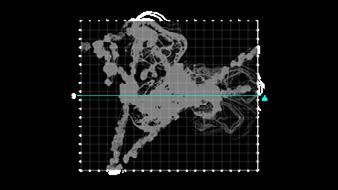
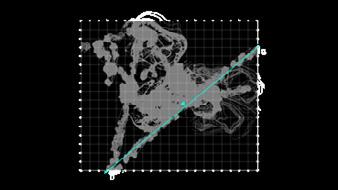



















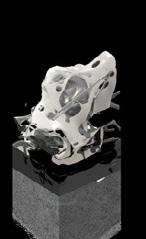


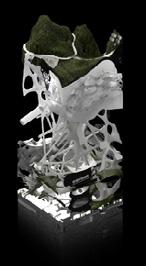

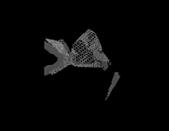
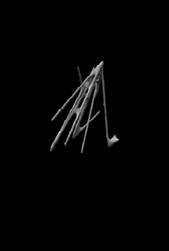
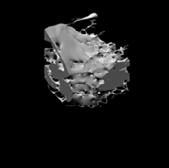





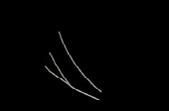
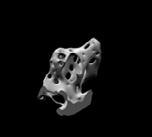
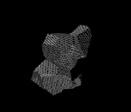
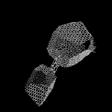
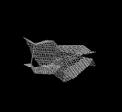
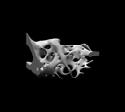

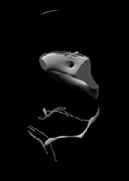
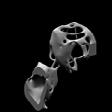




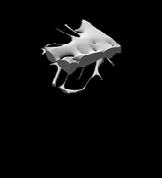






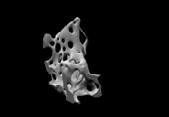
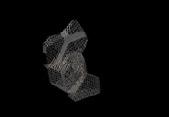

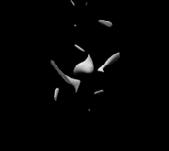

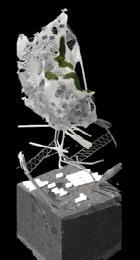
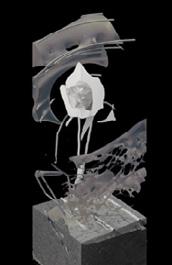





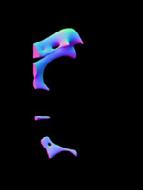



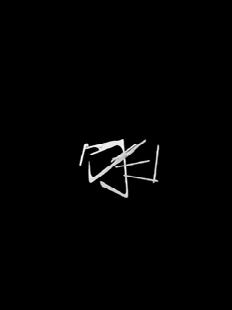
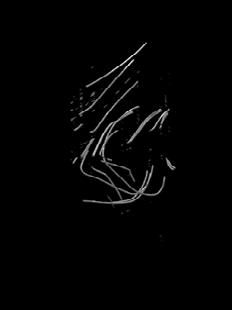




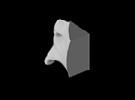









Monumental Distorted
Playground
Plaza Redesign

RMIT University, 2020
Instructor: Michael Strack, Dale Schlosser
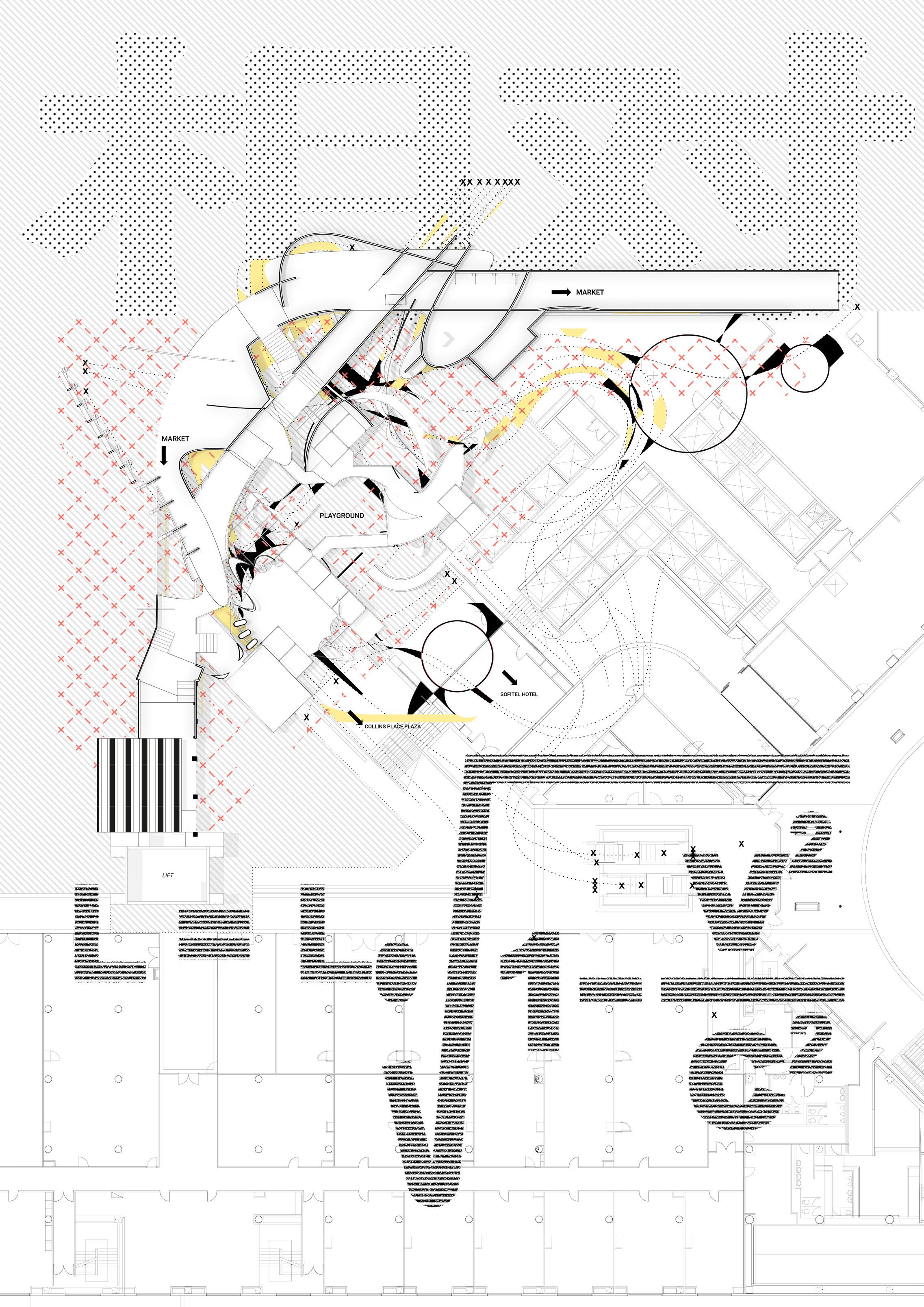
Time Frames, Existing Collins Place
Movements of visitors in the existing Collins Place are extracted with their corresponding speed and direction, which are adopted as space-time notations to navigate distortion maps that “twist” the existing space.


Movement, Existing Collins Place
Time Frame
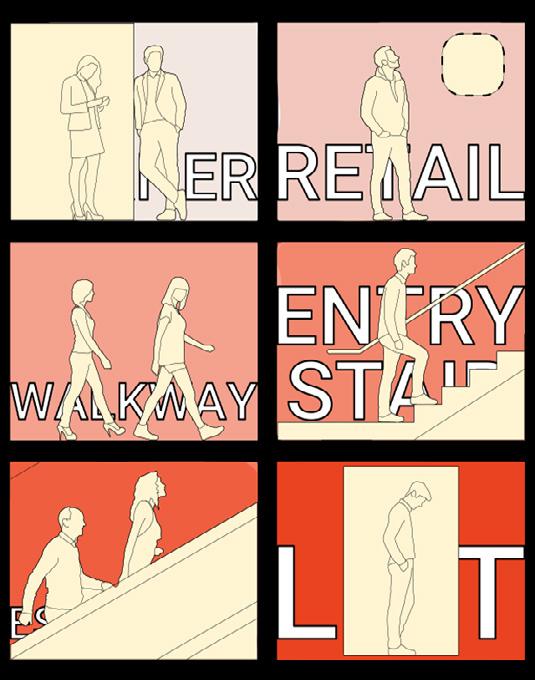
Distortion Map

Tensile Structure
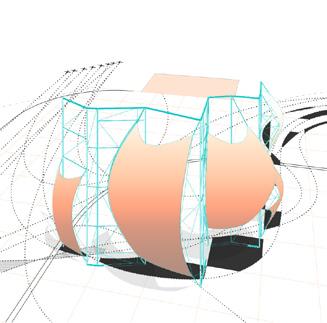



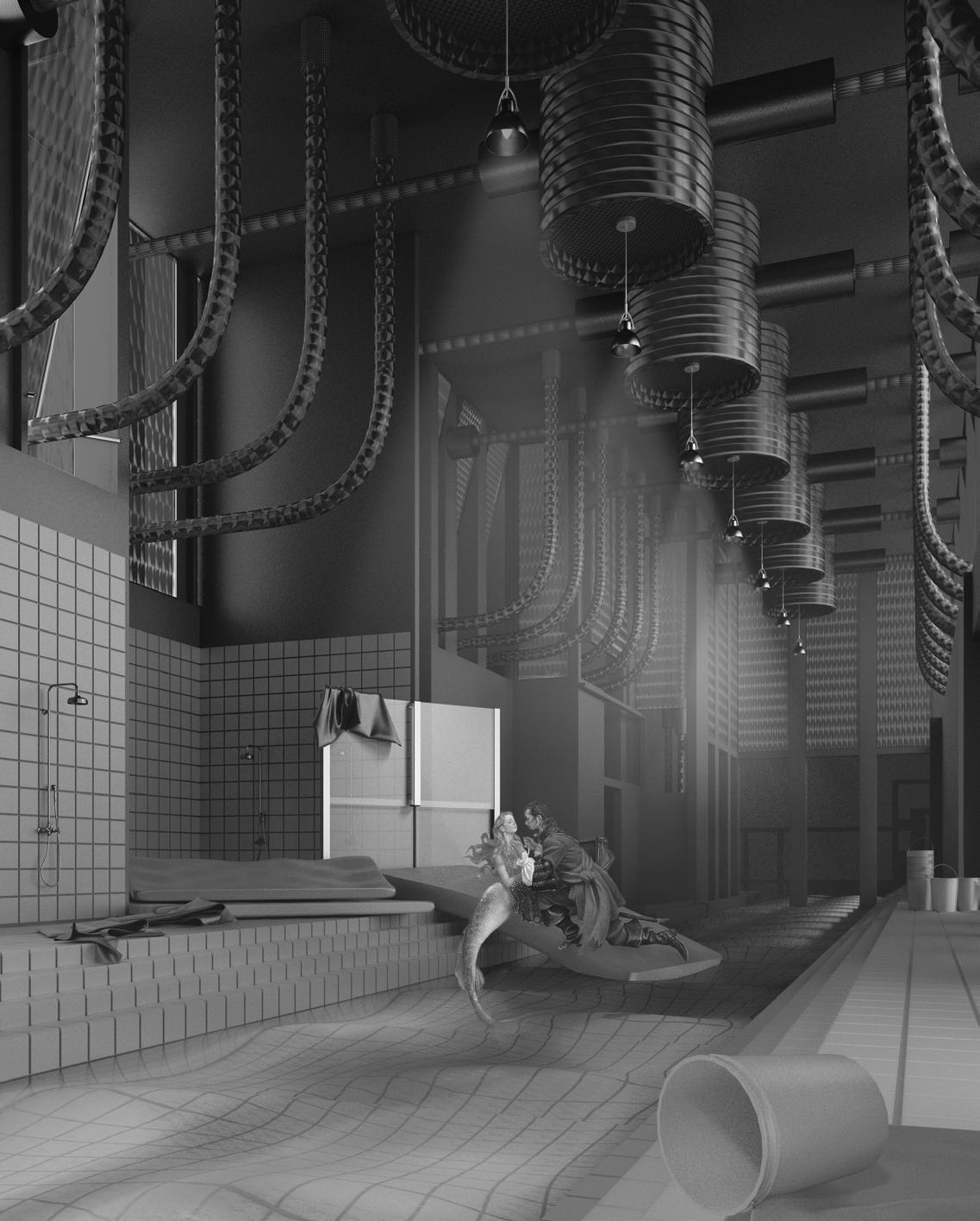
 Vray
Vray
Church Bathhouse

Central Grand Bathing Hall
Lump of Pride
Gathering Bathing Hallway
Mechanical Services Centre (underneath)
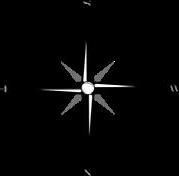
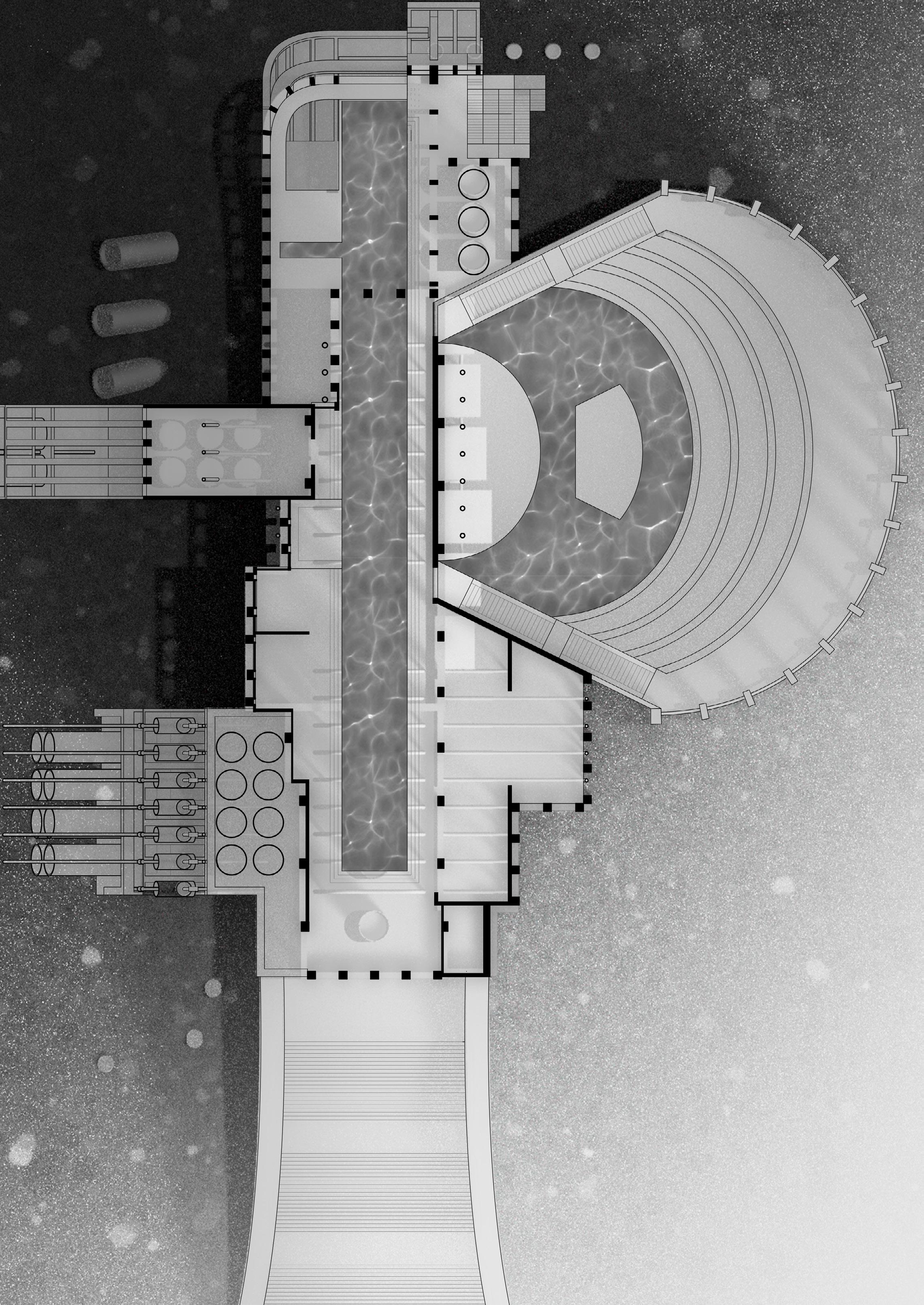
Bathroom and Change Room
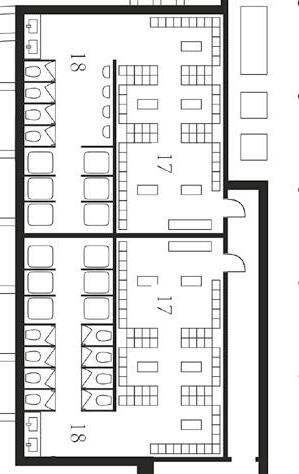
Hot Spring Tub
Sauna Room
Message Tubs
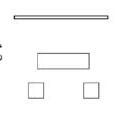


SPA Services

Points, Forms
Grasshopper


