1 KRISTÝNA
PORTFOLIO 23
ROSECKÁ
ING. ARCH. KRISTÝNA ROSECKÁ
kr.rosecka@gmail.com
00 420 776 104 541
PROGRAM SKILLS
AutoCAD, ArchiCad
Rhino, SketchUp
Photoshop, InDesign, Illustrator
Twinmotion
LANGUAGES
Czech - native English, Spanish - intermediate
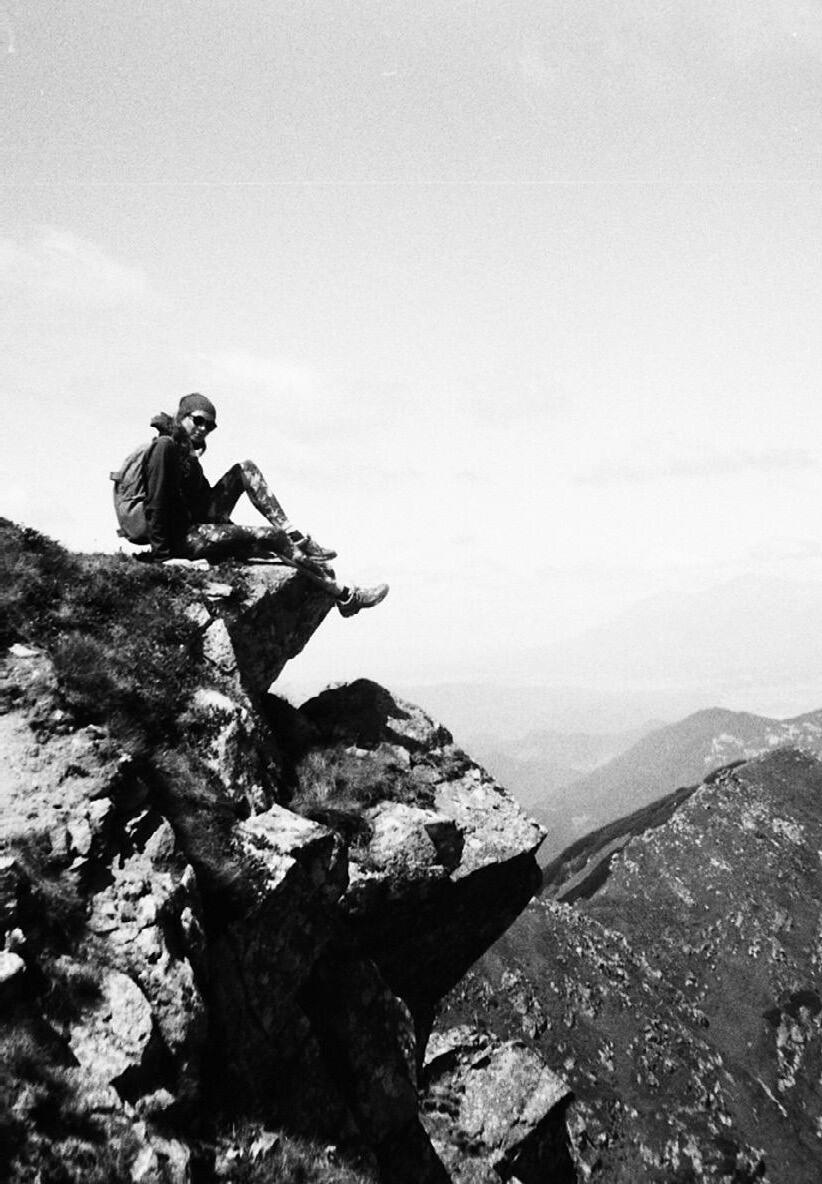
2
EDUCATION
09/2019 - 06/2022 FACULTY OF ARCHITECTURE AND URBANISM
Czech Technical University in Prague
Master’s degree
02/2021 - 06/2021 ESCOLA TÈCNICA SUPERIOR D’ARQUITECTURA DEL VALLÈS
UPC Barcelona
Erasmus program
11/2022 - 05/2023 MEZZO ATELIER
Postgraduate internship in Ponta Delgada, Azores, Portugal
10/2020 - 11/2022 DEBYT
Junior architect, Czech republic
09/2020 - 01/2021 FTCA ARCHITECTS
Erasmus internship in Sevilla, Spain
03/2020 - 09/2020 STUDIO CODEIN
Student architect, Czech republic
09/2019 - 02/2020 STUDIO MODULORA
Student architect, Czech republic
3
EXPERIANCE
BASTION ST MARIE HOUSING COMLEX ON THE FORTRESS WALLS OF PRAGUE MASTER THESIS IN STUDIO CISLER FA CTU
In many European cities, fortifcations have become an urban landmark. In Prague, after the abolition of the Baroque fortifcations, they have disappeared or have been exposed to disorganised development that neglects their geometry. In some places, the line of the walls is still visible in the urban structure, and parts of brick walls can also be found.
In the studio we focus on bastions XII to XIV, undeveloped areas owned by the Ministry of Defence. The area with huge potential, overlooking Prague 6, within walking distance of Prague Castle, is unused and inaccessible. The bastions are well preserved, even partly reconstructed. The studio proposes possible functional uses and integration of the plots into the urban structure. We study the principle of layering - new on top of old, using existing compositions, shapes and elements.
The form of the designed building is a three-storey city block, supporting the original geometry of the bastion - an irregular pentagon. It completes it where the line has disappeared, becoming a new layer on the brick “base”.
The building is placed in the park, on the street line and on the terrace of the bastion. It has fve external and fve internal facades. It
creates an external and internal environment. Semi-public residential courtyard. An external public parterre, a local avenue. And semi-private terraces.
The design aims to provide housing for different age groups and social classes. Includes student housing, starter apartments, rent city apartments, nursing home, and retirement home.
Individual functional units are spaced with regularity within the block. Housing for the “young” is located on the galleries; the quality of the other uses is the corner location and loggias for each apartment. The units of each typology are arranged rationally around the perimeter of the block, fulflling the housing requirements according to the age and situation of the user.
The ground floor is complemented by related facilities, creating a multifunctional parterre, including a restaurant and café with an outdoor terrace. The inner block is permeable, connecting Jelení Street with Milady Horákové Street. It is open to the public for use, playgrounds, play areas, seating.
01

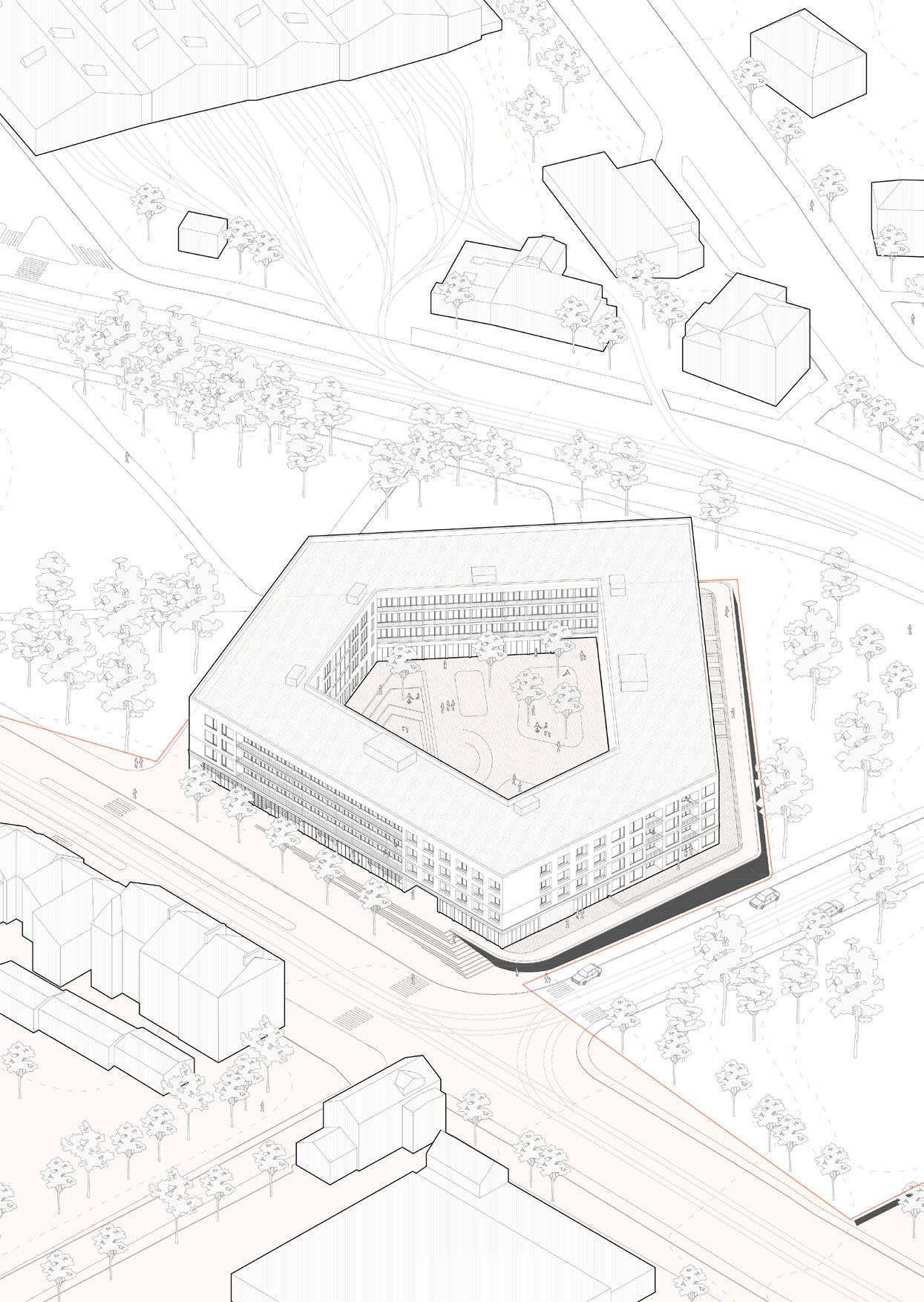
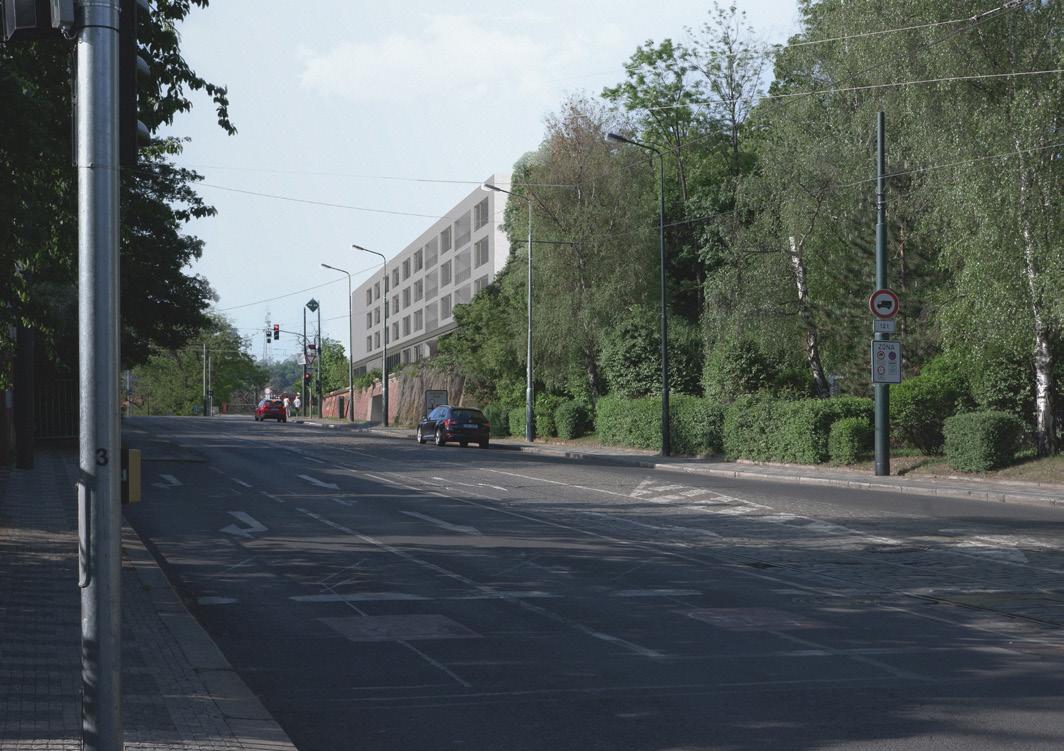
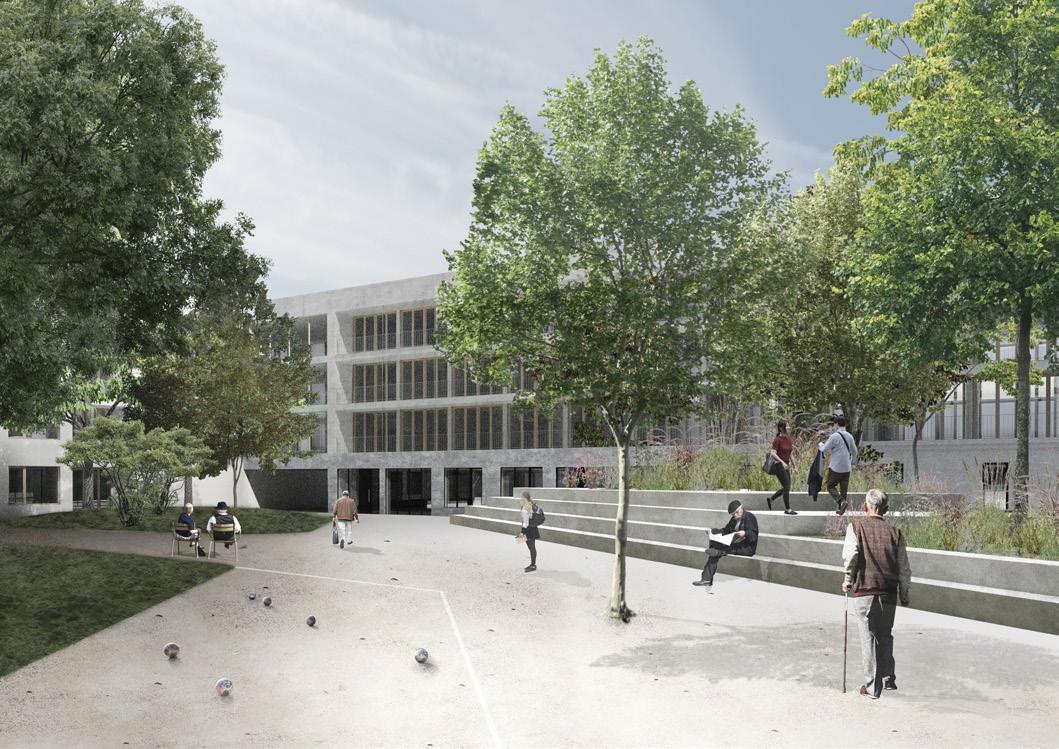
9 Axonometric veiw View of the courtyard View from U Brusnice street

10 C D A B F E C D A B F E typical foor plan _1:800 ground foor plan _1:800 0m 20m m 1:300 0 50 01
frst
FIRST FLOOR/typical foor
A Nursing home
B Starter appartments
C Home for the elderly
D Student housing
E Retirment home
F Rental housing
ground foor
GROUND FLOOR
A Day care centre
B Commercial ground foor
C Day care centre with rehabilitation
D Study room
E Retirement home
F Rental housing with common areas
bastion XII
11
foor second foor third foor a c d e f b a c d e f b a c d e f b a c d e f b
functional diagram
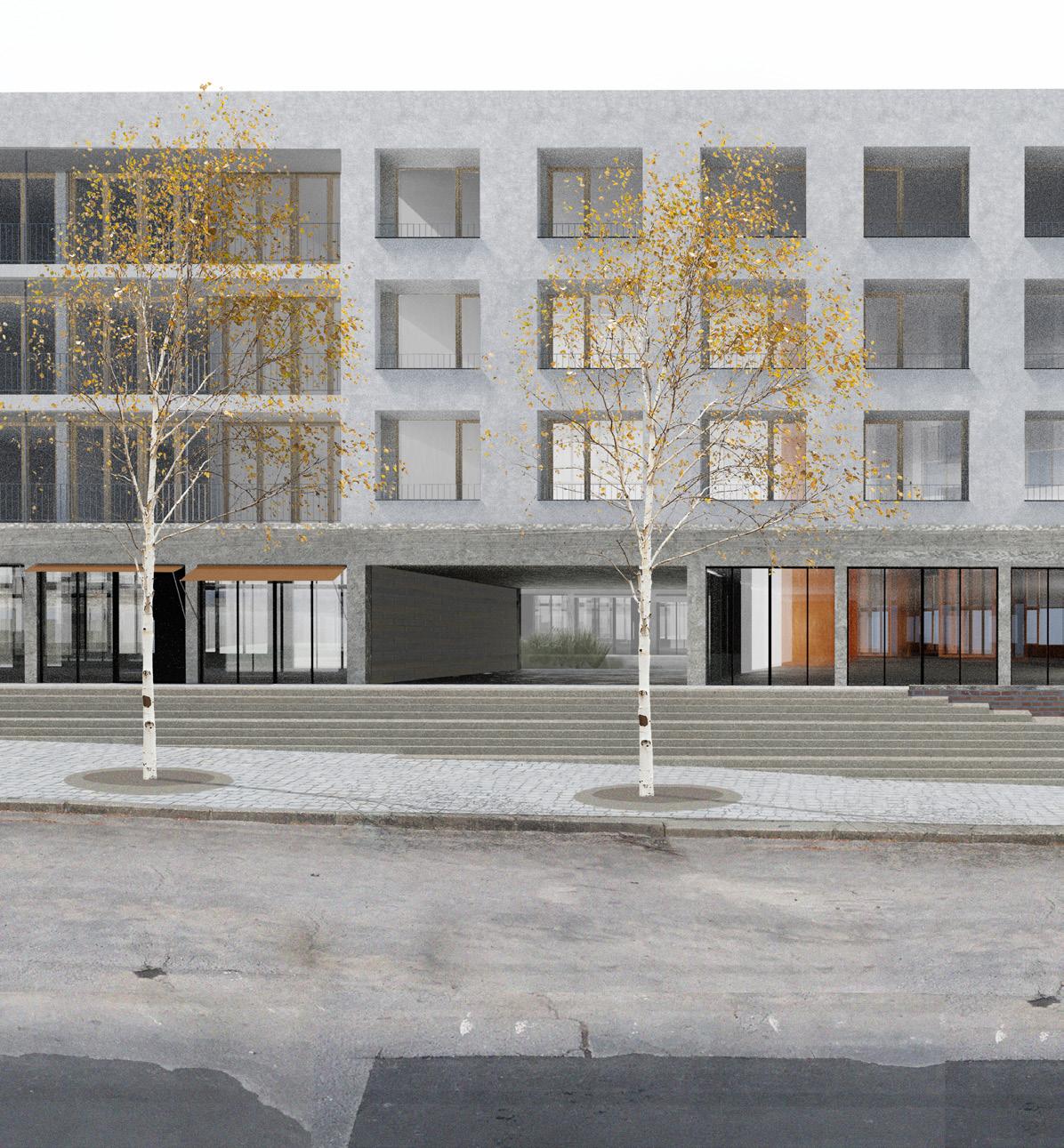
12
Bastion XII.
01
visualization of the front facade, from Jelení Street
passage to courtyard, day care centre, café loggias of a nursing home, pavilion of starter appartments

13
sectional view 1 SE_1:300
sectional view 2 NE_1.300
14
01
15
18 D 2.01 D 2.02 D 2.03 D 2.04 D 2.05 D 2.05 D 2.06 D 2.07 D 2.08 0m 20m m 1:300 D 1 06 D 1 06 D 1 05 D 1.03 D 1.04 D 1.02 D 1.01 D 2.01 D 2.02 D 2.03 D 2.04 D 2.05 D 2.05 D 2.06 D 2.07 D 2.08 D 1 06 D 1 06 D 1 05 D 1.03 D 1.04 D 1.02 D 1.01 0m 20m m 1:300 D Student housing typical foor_1:300 ground foor_1.300 0m 20m m 1:300 0 50 01
19 E 2.01 E 2.02 E 2.03 E 2.04 E 2.05 E 2.06 E 2.07 E 2.08 E 2.09 E 2.10 E 2.11 E 2.12 E 2.13 E 2.14 E 2.15 E 2.16 E 2.17 E 2.18 0m 20m m 1:300 E 1 17 E 1 16 E 1 15 E 1 14 E 1 13 E 1 12 E 1.04 E 1.05 E 1.06 E 1.07 E 1.08 E 1.09 E 1 10 E 1 11 E 1 18 E 1.03 E 1 19 E 1 20 E 1.01 E 1.02 E 1.01 E 2.01 E 2.02 E 2.03 E 2.04 E 2.05 E 2.06 E 2.07 E 2.08 E 2.09 E 2.10 E 2.11 E 2.12 E 2.13 E 2.14 E 2.15 E 2.16 E 2.17 E 2.18 0m 20m E 1 17 E 1 16 E 1 15 E 1 14 E 1 13 E 1 12 E 1.04 E 1.05 E 1.06 E 1.07 E 1.08 E 1.09 E 1 10 E 1 11 E 1 18 E 1.03 E 1 19 E 1 20 E 1.01 E 1.02 E 1.01 0m m 1:300 E Retirement home typical foor_1:300 ground foor_1.300 0m 20m m 1:300 0 50
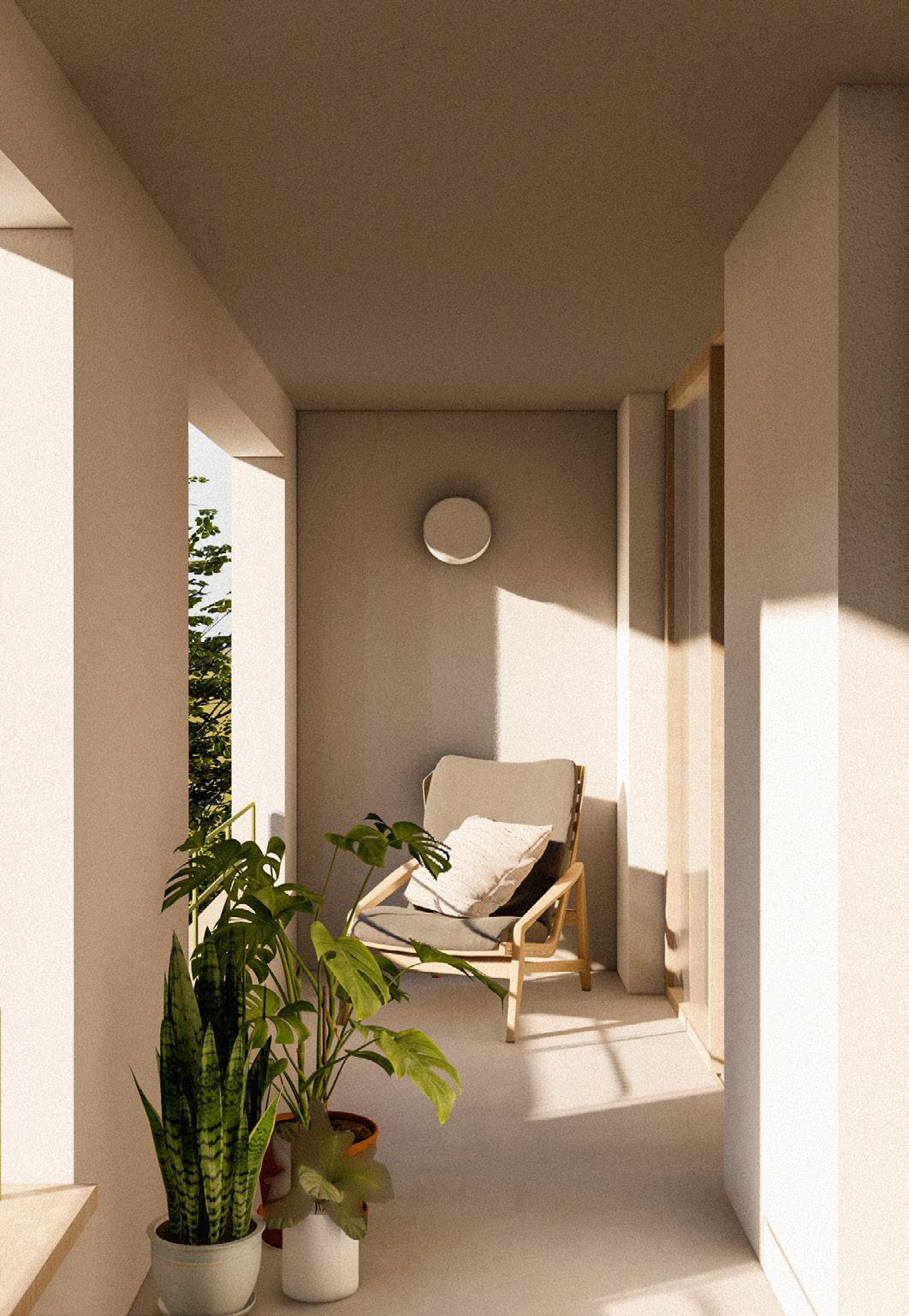
20 Lodgia
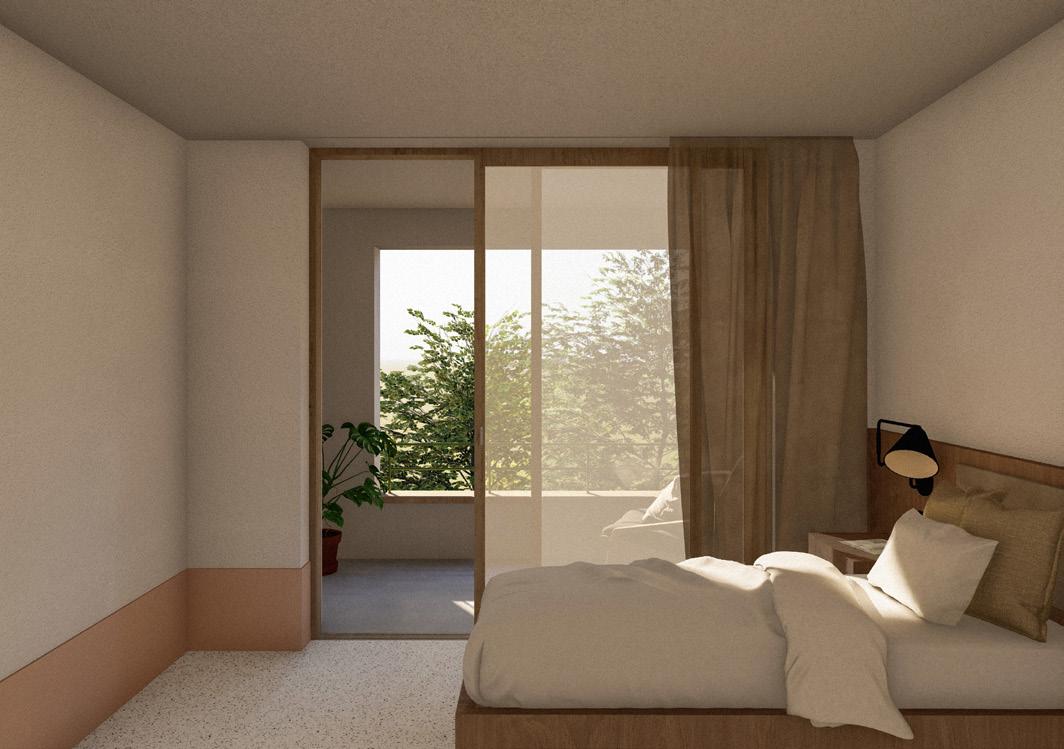

21 Shared space and hallway View from the room
SOCIAL HOUSING 22@ POBLE NOU BARCELONA TECHNICAL STUDIO MASIP BOSCH ENRIC ESTAV UPC
The site is located in Poble Nou, Barcelona, transforming part of the city. The area where the strict Cerda’s plan slowly change to other diferent systems or freedom. With a room for experiments, in the studio, we looked for opportunities of 22@. The opportunities that equal the possibilities.
Considering the needs of future Barcelona, lack of housing in already dens city without opportunity to spread out of its border, we analyse empty sites of Poble Nou. Based on the social conditions and growing price of the accommodation, I propose a economic social housing with a share area to improve the quality of space and provide room to better social life, last but not least economise the cost of the building and later rent.
The ground floor designated for commercial to revitalise the area and bring new opportunities. The L-shape of the building, together with full-block layout design on the plot, creates semi-public internal courtyard inside, visually divided by a permeable ground floor, so it provides ambient privacy and tranquillity.
The unit is designed to be shared between two tenants, or two to three members of one parent family, disadvantaged families. This is a minimal dwelling with 50 square metres. Other facilities are located in other parts of the building, as well as a common area and community garden and green shared space on the roof.
02

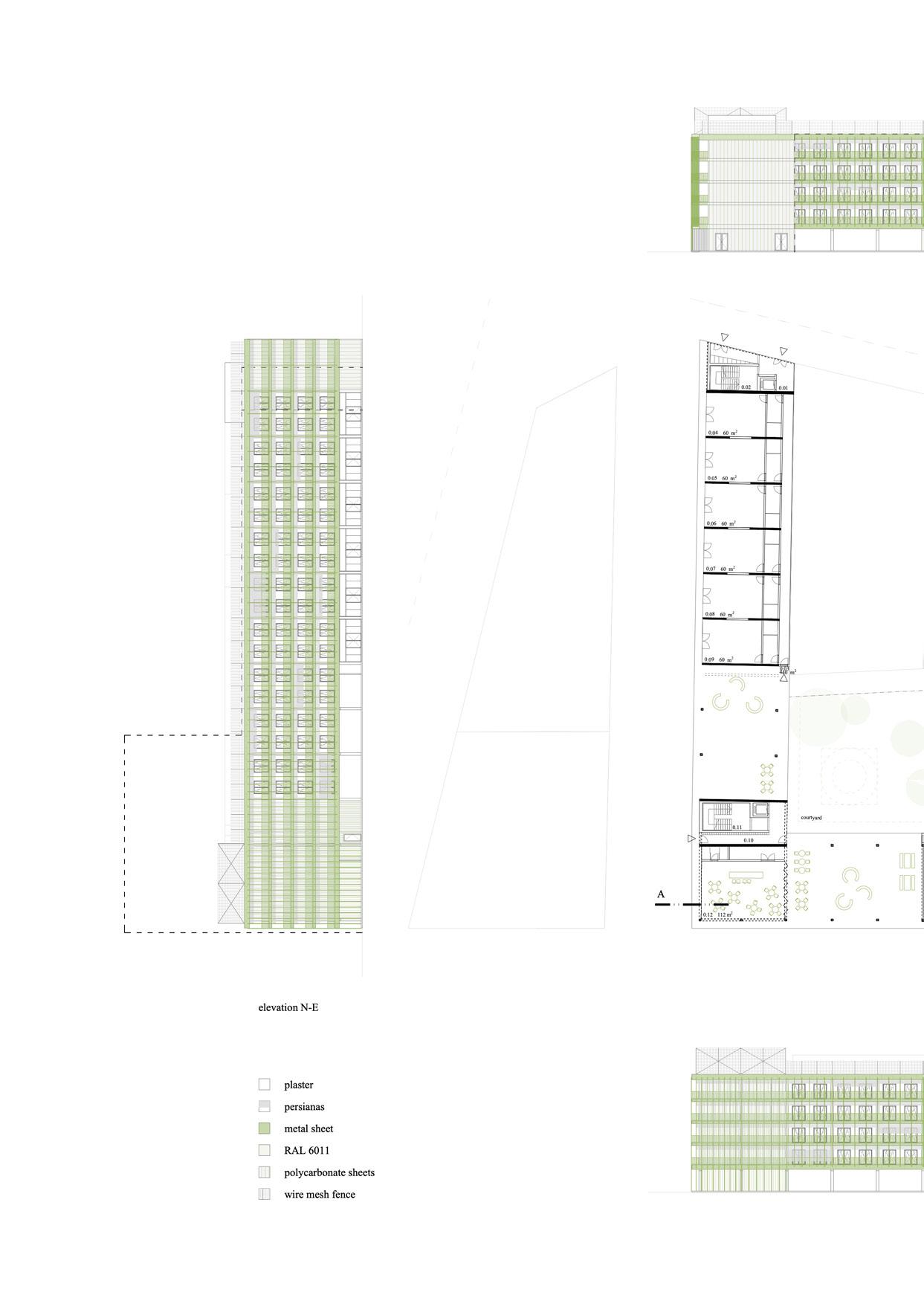 plaster persianas metal sheet
RAL 6011
polycarbonate sheets wire mesh fence
plaster persianas metal sheet
RAL 6011
polycarbonate sheets wire mesh fence
02
elevation N-E

elevation S-W elevation N-W elevation S-E 0m m 1:300 0m 20m m 1:300 0 50 ground foor 0.01 entrance 1 0.02 escape stairway 0.03 commerce 0.04 - 09 commercial units 0.10 entrance 2 0.11 escape stairway 0.12 cafe with facilities 0.13 residential facilities 0.14 - 19 facilities units 0.20 entrance 3 0.21 escape stairway
26 1.01 shared hallway 1.02 escape stairway 1.03 - 1.11 appartment unit 1.14 community space 1.23 escape stairway 1.12 escape stairway 1.15 - 1.22 appartment unit typical floor 73,500 80,700 6,200 6,200 6,200 6,200 6,200 6,200 6,200 6,200 6,200 0.13 112 m2 1.01 1.02 0.12 0.23 1.03 50m2 1.04 1.05 1 06 1.07 1.08 1.09 1 10 1 11 1 14 50 m2 1 15 50 m2 1 16 50 m2 1 17 50 m2 1 18 50 m2 1 19 50 m2 1 20 50 m2 1 21 50 m2 1 22 50 m2 A' A 1.01 shared hallway 1.02 escape stairway 1.03-11 appartment unit 1.12 escape stairway 1.14 community space 1.15-22 appartment unit 1.23 escape stairway Typical foor plan_1.400 02
27 5.01 5 06 5.02 5.03 5.04 5 05 5.01 escape stairway 5.02 storage room / workshop 5.03 playground roof 5.04 outdoor staircase 5.05 storage room / workshop 5.06 escape stairway A' A N 0 5 10 20 50 m 50 m 5.01 escape stairway 5.02 storage room / workshop 5.03 playground 5.04 outdoor staircase 5.05 storage room / workshop 5.06 escape stairway 0m m 1:300 0m 20m m 1:300 0 50 Roof foor plan_1.400


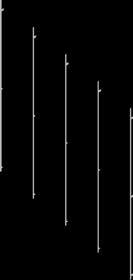





















28 0 2000 1000 6200 6200 L1 L2 L1 L2 0 2000 1000 L1 L2 Axonometric scheme of construction 02

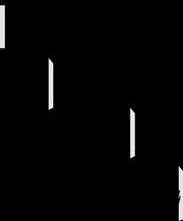






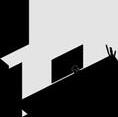
29 1: 75 0 1000 5000 3000 2500 2500 2500 2500 0 2000 1000 0 2000 1000
For the materiality I use cross laminated timber, whose advantage lies in strength, economic, versatility, and sustainability. It’s a great tool for modularity too. For the fre safety condition, I use plywood and plaster gypsum board fnishes, for both interior and exterior, with the insulation to prevent sound transmission. The CLT panels are exposed on the ceilings and in the beams supporting corridors. For the floor, the ceramic tiles in various formats are used for practical and climate reasons.
The corridor on the courtyard side is shared, it is meant to be habitable. By working with the angle of the exterior wall it creates small bays for every each unit to subconsciously diferentiate the unit space, also to create preentry space to provide privacy and rest area. The street side corridor is primary private. In this case, the units facade it rotate in order to approach as close to a north-south orientation as possible and to avoid climatic problems in the unit caused by overheating in summer, and lack of sun in winter. The unit always faces both side of the building, and so cross-ventilation occurs.
There are also used typical persians from Barcelona to avoid direct sun and to create atmosphere on the corridors. They are built into the system of railing and drainage, that is suspended from the façade, generating also a rhythm of the façade and transforms the long corridor into an experience space.
30
31 2,900 0,900 0,900 0,900 0,900 2,900 6,200 1,500 10,500 1,000 Typical unit plan _1:25 0m 20m m 1:300 0 5
LEG
metal elements
L1: railing and handrail element
L2: construction of railing support, roller blinds system and draining system
door
D1: exterior door, left opening, with window, wood
window
W1: french window, wood
32 500 0 1000 2000 ceramic floor, tiles 20 x 20 cm; 10 mm mortar bed; 30 mm separation layer waterproof membrane mortar screed; grading 45 - 70 mm CLT panel; 135 mm 1° sound insulation; 50 mm fill; 50 mm CLT panel; 135 mm ±6.600 L1 L2 DE3 DE1 ±6.580 1,5° separation layer ceramic floor, tiles 20 x 20 cm; 10 mm mortar bed; 30 mm waterproof membrane mortar screed; grading 45 - 125 mm 1° ±3.600 D1 L1 L2 DE5 exterior wall 1 ±3.580 separation layer reinforced concrete slab; 250 mm reinforced concrete slab; 250 mm DE4 section sound insulation; 50 mm fill; 50 mm separation layer ceramic floor, tiles 80 x 80 cm; 10 mm mortar bed; 30 mm waterproof membrane separation layer separation layer ceramic floor, tiles 80 x 80 cm mortar bed; 30 mm waterproof membrane interior floor exterior floor interior floor in contact with the ground floor exterior floor in contact with the ground floor L1: railing and handrail element L2: construction of railing support, roller blinds system and draining system metal elements D1: exterior door, left opening, with window, wood door W1: french window, wood window LEG Detail of gallery _1:15 Section Elevation Floor






33 elevation L1 L2 L2 W1 D1 wooden structural system, mineral wool insulation; 150 mm wooden facade frame; 45 mm gypsum fiberboard; 12,5 mm knauf plasterboard; 12,5 mm plaster gypsum fiberboard; 12,5 mm vapor barrier wooden structure with stone wool; 40 mm D1 W1 L2 DE6 DE7 exterior wall 1 partition wall 1 exterior wall 2 CLT panel; 135 mm wooden facade frame; 45 mm gypsum fiberboard; 12,5 mm knauf plasterboard; 12,5 mm plaster gypsum fiberboard; 12,5 mm vapor barrier wooden structure with stone wool; 40 mm plywood board finishing; 12,5 mm exterior wall 2 wooden structure, mineral wool insulation; 70 mm L1 ±6.600 ±6.580 floor plywood board finishing; 12,5 mm
NAD RADLICKOU URBAN PLANNING “ON THE RAILWAY” STUDIO VALOUCH - STIBRAL FA CTU
The area is located between the Prague Semmering railway line and the trafc artery Radlická Street. The picturesque landscape of Dívčí hrady contrasts with really transit, originally industrial, zone. With the planned construction of a new radial highway, the amount of trafc in the area is expected to be reduced. The area does not ofer liveliness, the nearest surroundings are mainly ofce buildings, large monoblocks that were created by the conversion of the Walter factories, and two commercial bank buildings.
The morphology of the area is very rough, and in combination with the enclosed complexes the area is almost impermeable. The terrain rises, steeply, from north to south, and also grades along Radlická Street.
The proposal responds to the monoblocks in the area by adding missing scales and taking inspiration from the structure of the original residential buildings in nearby neighbourhood. It establishes a fxed street line on the main street where possible and provides an active commerce for future population growth. By maximizing the use of the plan area, a new functional district is created, ofering a variety of types of housing and complementary public amenities.
The whole area is connected by a pedestrian and bicycle path, which provides an easier and quieter permeability of the area with possible connection to the paths leading to the Dívčí hrady.
At the end of the area I propose the addition of a railway station which was moved from the area after the demise of Walter’s factories. The new Prague-Radlice stop serves the new development and surrounding ofce buildings. The aim is to rebuild the underused railway line as part of the Prague integrated transport system
03
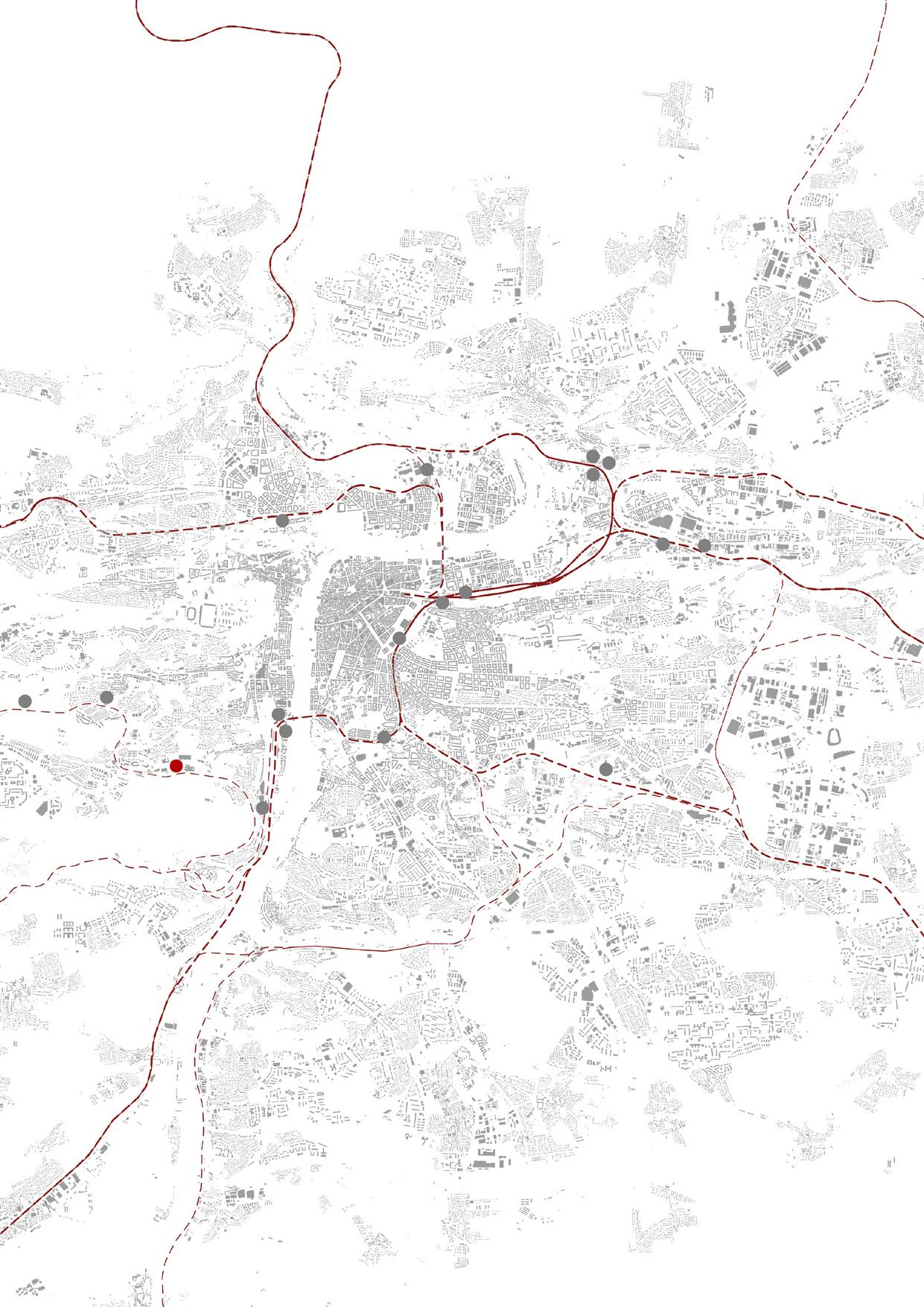
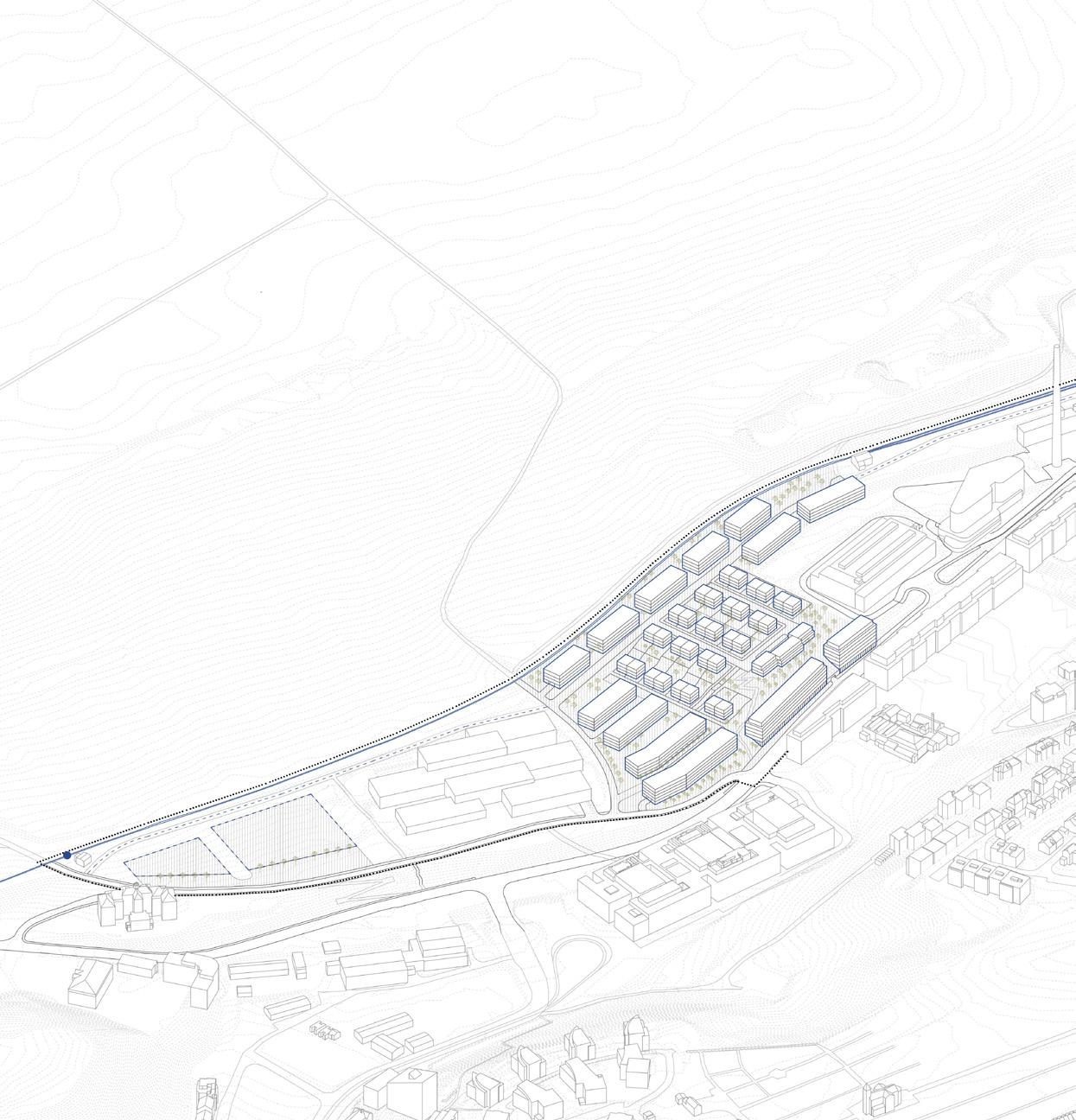
36
new train stop
block D public buildings
block C family and appartment housing
Axonometry of the area
03
block B multifunctional house with commerce new cycling trail
A1 A2 A3
commerce
block A multifunctional house with commerce
_Block A
Contrast, intersection of lines, railway and road. Contra to offce buildings of organic form. It dominates by an eight-storey slab building with commerce ground foor.
_Block B
Completion of street line, revitalization of public space. It responds to the new residential development on the opposite side, with which together it will create an appropriate character for the new avenue. The proposed building is set into the steep terrain that forms its rear wall. They create an active street environment.

_Block C
Area 1. Semi-detached houses, a nursing home is located on a local square on the hill.
Area 2. Four-foor apartment buildings along the railway line.
Area 3. Four-storey ‘terraced’ buildings in the lower level. The area is served by two roads due to the different levels and complexity of the terrain, using the existing road from Vymolova Street. The apartment buildings have underground parking taking advantage of the terrain elevation. Therefore, the streets are designed as residential with priority for pedestrians.
_Block D
The proposal is regulation plan for the development of public facilities - education, which will complement the nearby primary school. To cover the demands of an expanding urban district.
37


38 Regulatory plan _1:2500 Blue Green Infrastructure plan _1:2500


39 Public and private scheme _1:2500 Traffc and parking plan _1:2500
40 Detail of public space - Semi-detached houses Detail of public space - Neighbourhood Square 8 3 4 3 4 4 4 8 3 3 4 3 4 5,5 3 2 4 4 3 3 2 5,5 03


41
COMMUNITY HOUSING COMLEX PIVOVARSKÁ, PRACHATICE
STUDIO VALOUCH - STIBRAL FA CTU TEAM WORK ROSECKÁ, VANKOVÁ
The area takes place nearby historical centre of middle-size town Prachatice, close to mountains of South Czechia. We decided to design a new residential complex in response to the lack of housing and public facilities, as well as unused plots of land in the close surroundings of the centre. Currently on the parcels there are some not usable buildings situated, as old brewery and other small-scale industrial objects that don’t suit existing urban structure. Surrounding urbanism scale shows enormous diversity of building types as socialistic prefab estates or historically valued military objects.
We see clearly that the solution is an effort to create multifunctional areal integrating diferent social groups at one place, provides living and option to spent fully flled free time. We design community living - high density structure appropriate to size of the town and a location within the centre. We design complex of terraced town houses creating an urban block. Where the main advatage of the community is shared space between units. There are gardens, terraces, playgrounds, resting areas, greenhouses, orchards, market etc. The continuum of the area is made by semi-private and semi-public space and skeleton of paths connecting particular functions. We put pri-
ority on the common space to create dense structure in city centre as a reaction of suburban trend of nowadays. Trying to show potential of brownfelds.
The second part of our design is line structure facing the avenue Pivovarská with the lack of life currently. To make appropriate functions to one of the most important street, we renovate the brewery building and reopen brewing, we design restaurants and cofee expanding to the street space, a small hotel for local mountain recreation.
04


46 04

47 Axonometry of the urban block
A, B, C Terraced house
The terraced houses are embedded to terrain terraces vertically, horizontally create linear free space in between. One line that the houses are facing to, is a semi-public road for residents, the other one behind is semi-private garden space. There are three kinds of houses. Module A for 2 persons, bigger modules B and C for 3 to 5 membered families. The public space includes playgrounds, resting areas, greenhouses, community market, biotope and public street itinerary.
D Sheltered housing
Closely to the day care centre we place three sheltered houses. There are fats for 2 to 4 clients and their own assistant. The clients can spend their day in day care centre or the common rooms in ground foor. By locating the house nearby the town centre, we try to integrate clients to normal city life. Conceptually the line of the buildings creates a forehead of the urban block of family houses.
E Day care centre
Due to the requirements of the city, we design local day care centre for disabled people. The building is located at the corner as a domain of the urban block with a good connection to the town centre and others social facilities. There is a sheltered coffee bar in a parterre, where the clients work and participate in social and economic life. In the elevated storeys, there are studying rooms and workshops including a roof terrace in a highest foor. The day care centre is open daily with day-based program and free time activities for clients and their families.
F Brewery
Based on nowadays interest of small-brewing in Czech republic we reconstruct and reopen the old brewery building. We redesign a left wing devalued in last years to suit rest of the historical building and we add new function as brewery restaurant, degustation room, brewing excursions and brewery shop to make the parterre more attractive. The main space is used as rentable room to brew beer including all needed equipment.
G Pension
New building at the end of the row is visually attached to the brewery, by volume, function and expression. We design pension here because of an increasing interest of local tourism and lack of accommodation in surrounding. It is small pension for approximately 42 people offering 2-beds rooms and family and group apartments with mountain-close atmosphere.
48
04
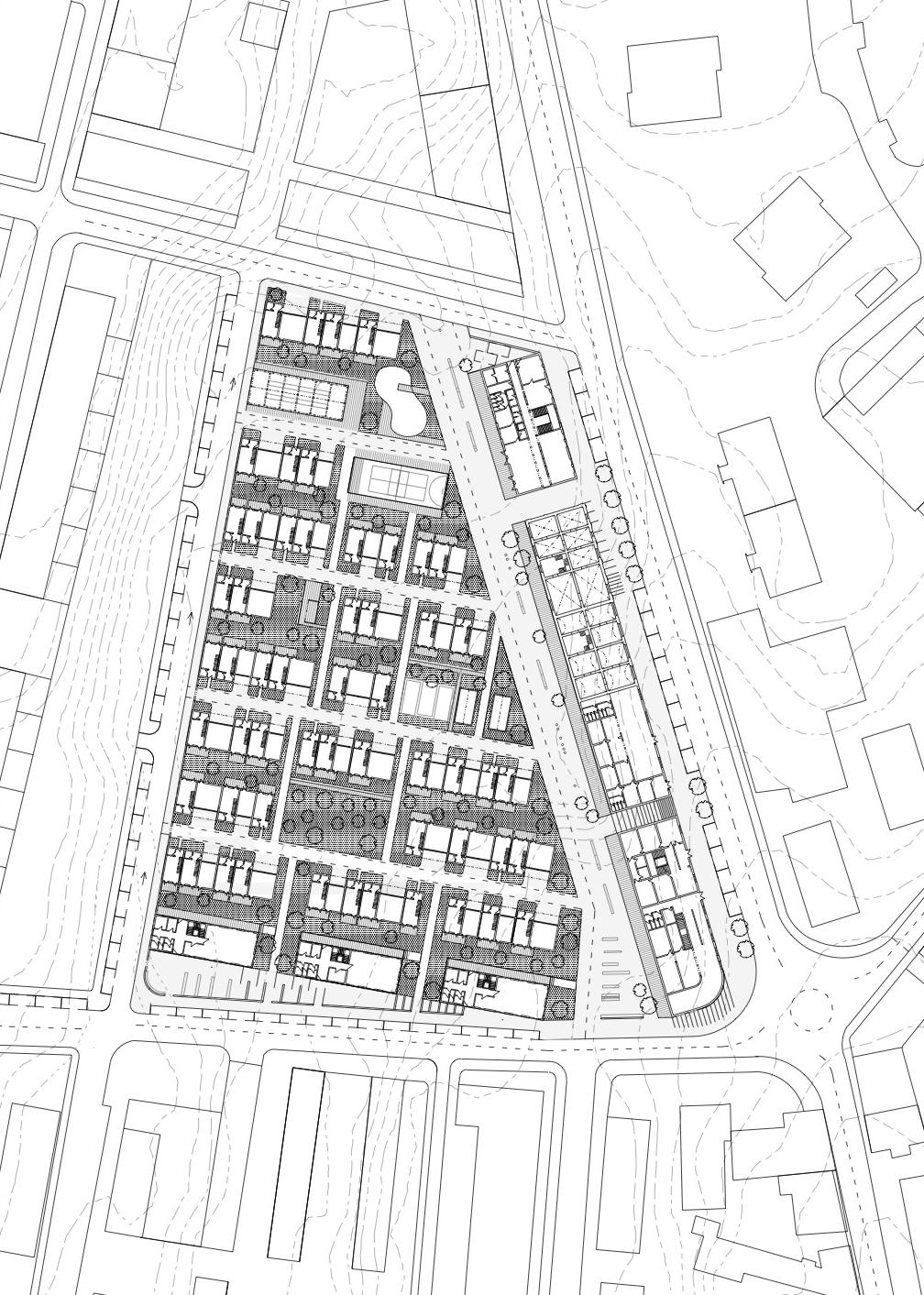
A B C D E F G
50 D
0 5 10 15 04 03 Second foor plan 02 First foor plan 01 Ground foor plan
pečovatelský dům 3x - 36 osob
51 A, B, C Terraced house
52 3.1 entrace hall 3.2 hall 3.3 bedroom 3.4 bedroom 3.5 living room 3.6 sanitary facilities 3.7 hall 3.8 - 10 bedroom 3.11 living room 3.12 sanitary facilities 2.1 entrace hall 2.2 hall 2.3 - 5 bedroom 2.6 living room 2.7 sanitary facilities 2.8 hall 2.9-13 bedroom 2.14 sanitary facilities 1.1 entrance 1.2 offce 1.3 laundry 1.4 ladie’s room 1.5 men’s room 1.6 kitchen 1.7 community room 04 03 Second foor plan 02 First foor plan 01 Ground foor plan
0 5 10 15
D pečovatelský dům 3x - 36 osob
53 D Sheltered housing


56
Main axial road of the city and volume design Sheltered housing at the front of the block

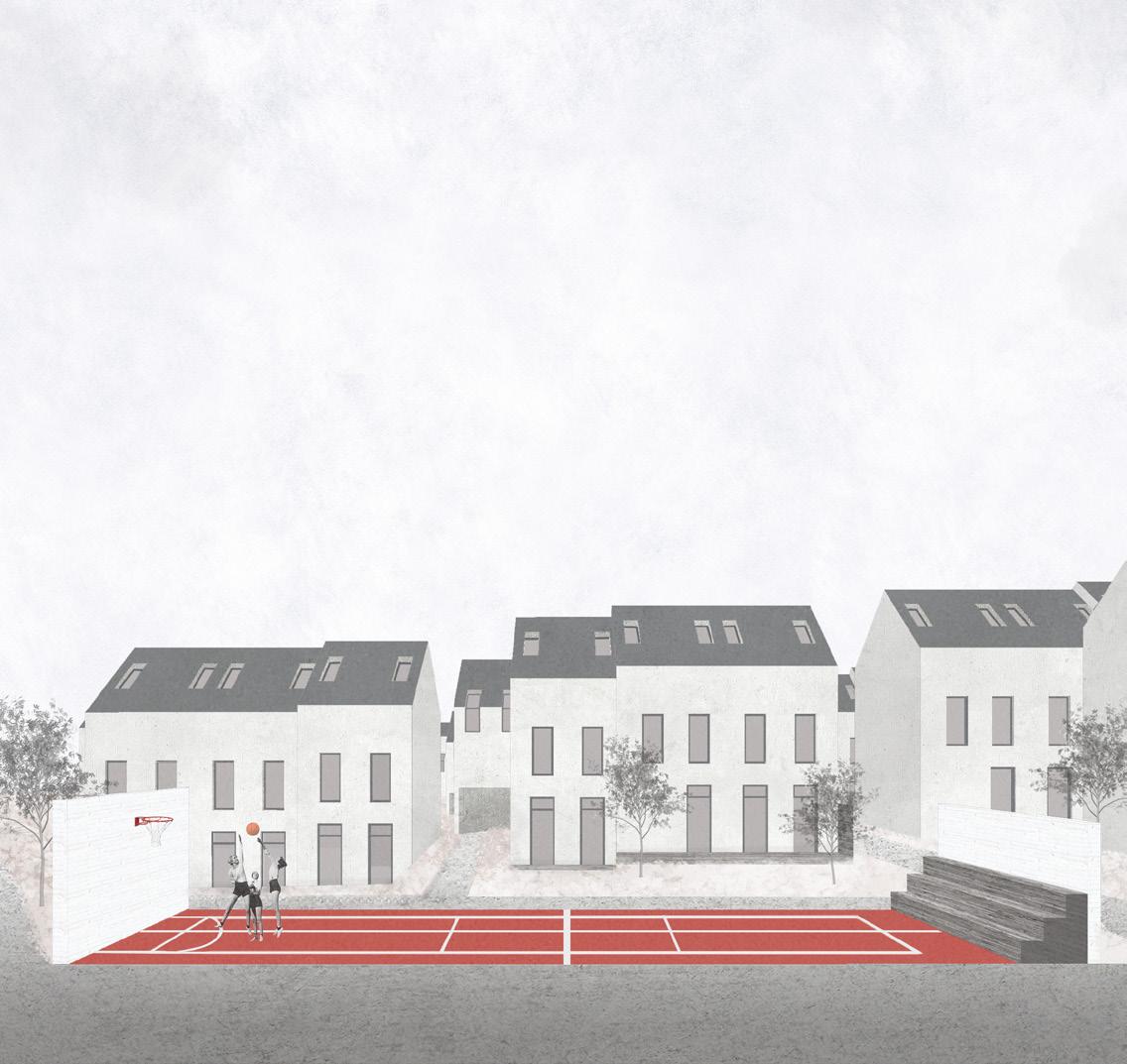
57
Community space inside the urban block
Shared garden in between the lines
76 0X













 plaster persianas metal sheet
RAL 6011
polycarbonate sheets wire mesh fence
plaster persianas metal sheet
RAL 6011
polycarbonate sheets wire mesh fence




































