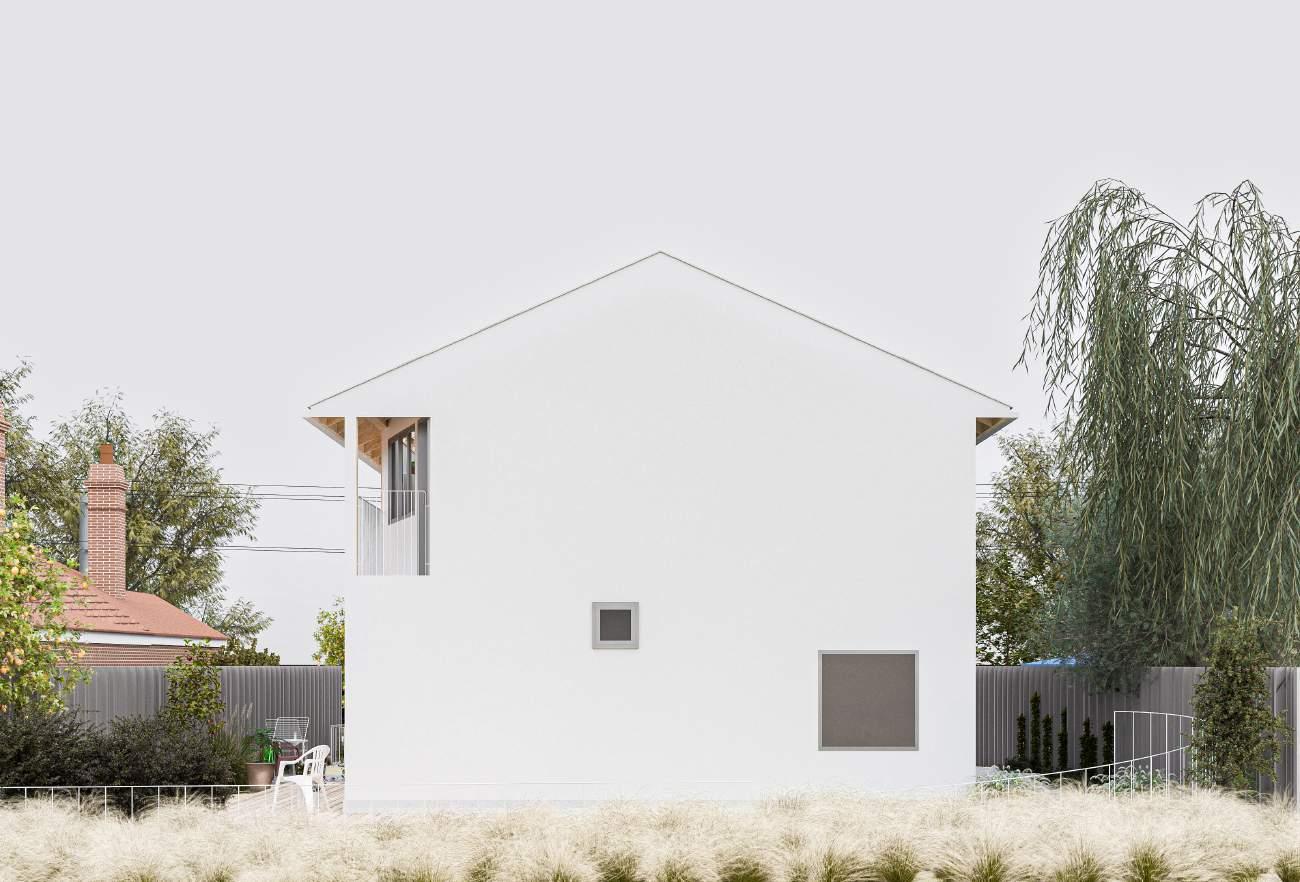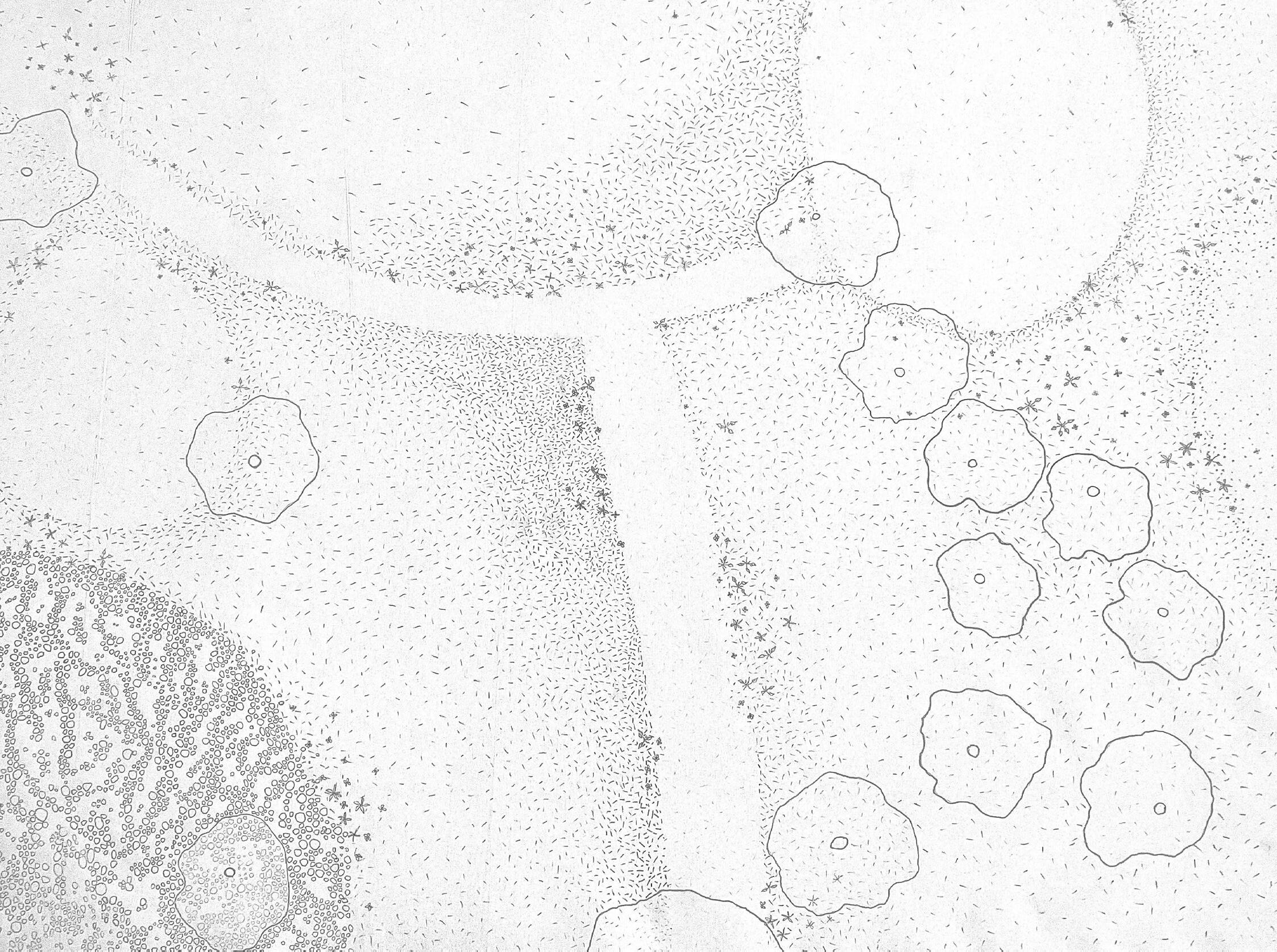




Date of Birth: 28/05/2000
Email: kristinawyt@gmail.com
Phone Number: 0449600528
Address: 11 Bond St, Caulfield North, VIC, 3161
Master of Architecture (M. Arch)
Monash University, Melbourne, Australia 2022-2023
Bachelor of Architectural Design (B. Arch)
Monash University, Melbourne, Australia 2019-2021
I am Kristina, committed to improving users' lives by designing and creating spaces that enrich their experience. With a Master of Architecture, I have developed collaborative and technical skills in a studio environment, complementing my theoretical knowledge. The design of multiple projects has demonstrated my critical thinking, architectural research, and creativity, and has enhanced my drawing skills and architectural research capabilities.
In the portfolio, I focus on creating high-quality 3D models and renderings using advanced architectural software, as well as exploring innovative solutions to pressing social and environmental challenges through a thorough understanding of NCC and relevant Australian Standards, particularly in the realms of affordable housing, climate resilience, and urban spatial layout.
CONCEPTUAL PROJECT
FITZORY COOPERATIVE COMMUNITY
CONCEPTUAL PROJECT
CONCEPTUAL PROJECT
CLARK RESERVE SIX PACK
SHRESHOLD SPA GARDEN
Affordable multi-residential housing to meet the needs of intergenerational groups.
Innpvation of Melbourne's traditional six packs housing model to better accommodate modern lifestyles.
Identified Threshold system in Melbourne's Hoddle Grid to design a end of trip facilities.
CONCEPTUAL PROJECT
CLIFF HUT
TECHNICAL DRAWINGS
NORTHCOTE HIGH SCHOOL REDESIGN REGERATIVE HOUSE
OTHER WORKS
STAGGERED WEAVE
Sustainable Cliff Hut design reduces carbon footprint and aligns with the principles of the Living Building Challenge.
A series of architectural documentation drawings with AutoCAD and Revit.
Combine the material properties of clay in 3D printing wo design architectural elements.
Multi-resi Project 2023
Individual Work
Instructor: Jacqui Alexander
Softwares: Revit, Rhino, Photoshop, Enscape
Site Location: 128 Fitzory St, Fitzory VIC 3065, Australia
Brotherhood St Laurence has significantly expanded its social welfare services to better support families and older individuals. The creation of Sumner House aimed to provide aged care, but unfortunately, the facility became socially isolated and marginalized in Fitzroy. The organization is implementing innovative tenure models based on community land trusts to cater to intergenerational groups. This project is designed to establish an inclusive housing model that fosters a sense of belonging for disadvantaged groups on an affordable basis.
The Fitzroy Cooperative Community (F-CC) is a groundbreaking living community that embraces residents of all ages and empowers them to co-own and manage the community. The community's goal is to enhance segregated aged care accommodation by replacing the existing Sumner House with healthier, more affordable housing options. The Brotherhood St Laurence organization collaborates with cooperatives to increase awareness about maintenance and provide mutual assistance services and amenities to residents.














By combining CLT and Yarra Housing Strategy with a cooperative lifestyle, F-CC creates an affordable and inclusive community. In this community, residents are responsible for maintaining the buildings and ensuring services and amenities are provided. This approach reconnects the different generations and social vitality.













A resident-owned and democratically managed housing community where members pay a monthly fee to cover operating expenses, reflecting community participation and cooperation.



The CLT model provides buyers with affordable housing opportunities while ensuring that the land remains a community asset.


Yarra Housing Strategy
The strategy emphasises the development goals of affordable and sustainable housing.



Architectural Performance
DWG: For the largest space in your project create a 3d model with foundation + primary structure or a set out/framing plan and schematic section (that you might provide a structural engineer for discussions). Include all
use this page to show reduced scale versions of all drafts undertaken

CONSTRUCTION SYSTEMS: FINAL DRAWING

FLOOR PANEL
GROOVED INSULATION
LAYER FERMACELL
RESILIENT ACOUSTIC LAYER
CLT STRUCTURAL FLOORING
CLT STRUCTURAL COLUMN
CLT STRUCTURAL FLOORING
WOOD BEAM
DOUBLE GLAZED WINDOW
ALUMINIUM POWDER COATED WINDOW FRAME
STONE SILL
WOOD STUD TRAMING
INSULATION
CLT STRUCTURAL WALL PANEL
RECYCLED RED CLAY BRICK
WATER SEALING LAYER
CONCRETE FOOTING
50mm RIGID INSULATION
Resi Project 2023
Group Work - Group Leader
Instructor: Colby Vexler
Softwares: AutoCAD, Rhino, Photoshop, Vray, Lightroom
Site Location: 15 Gordon Ave, Elwood, VIC 3184, Australia
The project embodies the concept of shared living in Melbourne city, offering six pack types. It seeks to harmonize public interaction and personal space at the intersection of Clark Reserve, a natural area. The intricacies of the designed room types, gardens, and other elements are integral to shaping the architectural narrative.
Influenced by Shinohara's exploration of room typologies, our spatial design approach diverges from conventional norms, providing an innovative perspective on contemporary living arrangements. The project aims to create homes that seamlessly integrate architectural elements with the functional rhythms of life, prompting a re-evaluation of traditional residential design to better suit modern living.








Public Project 2020
Personal Project
Instructor: Alonso Gaxiola & Rafid Hai
Softwares: Rhino, Photoshop, Illustrator
Site Location: Lonsdale St, VIC 3000, Melbourne, Australia

The project delved into the events within Melbourne's Hoddle Grid, with a specific focus on the thresholds in our city. It established a design methodology to effectively translate events into architectural intent for project design applications.
Through this approach, the project aims to create a space where people can shower before starting their workday and enjoy a spa experience after work, providing genuine stress relief in alignment with the threshold system.

A NARRIATIVE OF THRESHOLD
The diamond-shaped KTV windows face northwest and is slanted upwards, acting as a filter to eliminate the view of the busy street below. This allows people indoors to only see the sky and enjoy the comfort of the day.
Building Elements FILTER
01


RE-IMAGINATION

The windows at Seoul Station have two sizes of circles for ordering and picking up meals. Customers enter the small circle to place their order and exit from the large circle after processing, representing the circulation through the point of exchange.
03 Building Elements
02
Elements
REACTION LEVELS


RE-IMAGINATION

The staircase level at City Hatters serves as a visual guide, drawing attention to the hat shop from the street. Descending the stairs provides a different perspective, allowing people to view the hat shop's elegant window from a high angle.


RE-IMAGINATION

Efexor is a medication for anxiety and depression. User frequency determines the pattern on the found object, creating a rhythmic pattern between void and solid.
Found object RHYTHM


RE-IMAGINATION













Resi Project 2021
Personal Project Instructor: Shichun Wu
Softwares: AutoCAD, Rhino, Photoshop, Illustrator, Lumion
Site Location: Tasmania, Australia
Global warming and urban expansion pose significant threats to our natural resources, leading to pollution and loss of biodiversity. The Cliff Hut offers a solution by providing a sustainable living space within a cliff, promoting a healthy lifestyle and minimal carbon footprint.
Located in Tasmania, southern Australia, this innovative design showcases a commitment to coexisting sustainably with nature through architecture, utilizing alpine trails, cliffs, and rich biodiversity. Embracing the principles of the Living Building Challenge, this design focuses on place, water, energy, health, materials, equity, and beauty. The internal space comfortably accommodates 3-4 people and is thoughtfully designed to complement the natural slope of the cliff. This cliff hut offers a serene escape, connecting people with the sky, land, and sea, providing a much-needed respite from urban life.







Softwares: AutoCAD, Revit
Projects: Northcote High School
Redesign (3 pages)
Regenerative House (1 page)
A series of architectural documentation drawings, including plans, elevations, sections, and details created using software like AutoCAD and Revit, demonstrating knowledge of construction details and the ability to communicate design concepts, ensuring design feasibility and constructability.





Research Project 2022
Personal Project
Instructor: Edward Turner & Lindsay Mckittrick
Softwares: Rhino, Grasshopper, Illustrator
Materials: Clay, LDM Wasp Extruder, Iron oxide pigments
The use of clay in 3D printing presents new challenges due to its properties and availability. Embrace the 'errors' opened up opportunities for uncharted properties and design generators to emerge from a deeper understanding of the relationship between the material and the fabrication process. In this exploration, the plasticity of the clay is presented in the form of wavy contours, and the decorative pattern generated by "errors" is displayed.
The interleaving of organic and geometric patterns is carried out with robot precision to alleviate the challenges posed by their deviations. This small scale accommodates the flexibility of the material and allows for changing print settings. In large-scale building façades, structural and prefabricated construction also requires larger machines for research.






The final model of the building facade study includes iron oxide pigments, a major ingredient in brick, to explore the possibility of replicating the color of clay. Clay is being considered for prototyping architectural facades, such as 3D printed ceramic tiles and red bricks. The combination of red brick and glazing increases the exterior facade's light reflection, representing a blend of traditional materials and new technologies. Clay's plasticity is seen as a new breakthrough for sustainable architecture.



THANKS FOR YOUR TIME BEST REGARDS
KRISTINA WU