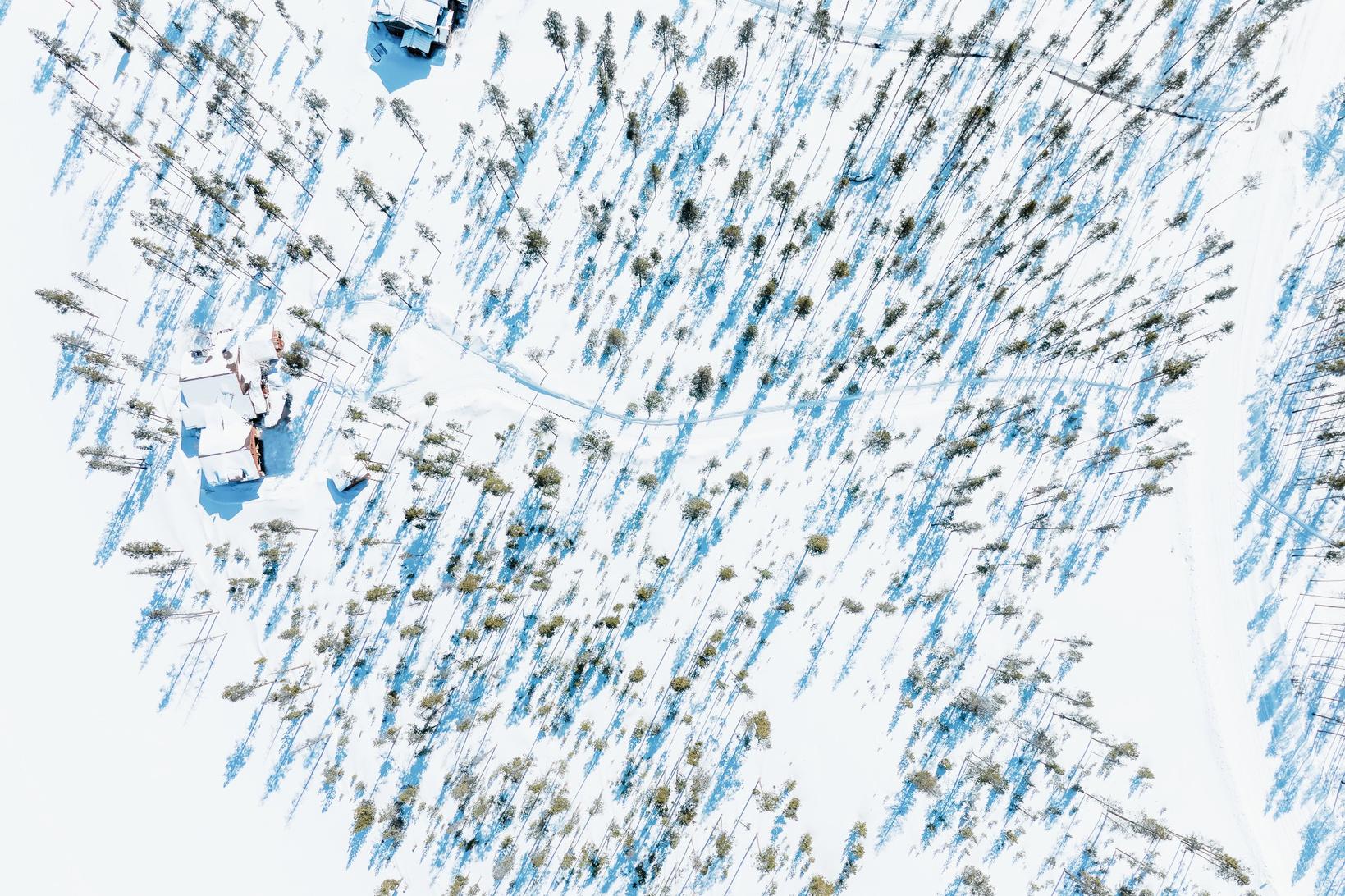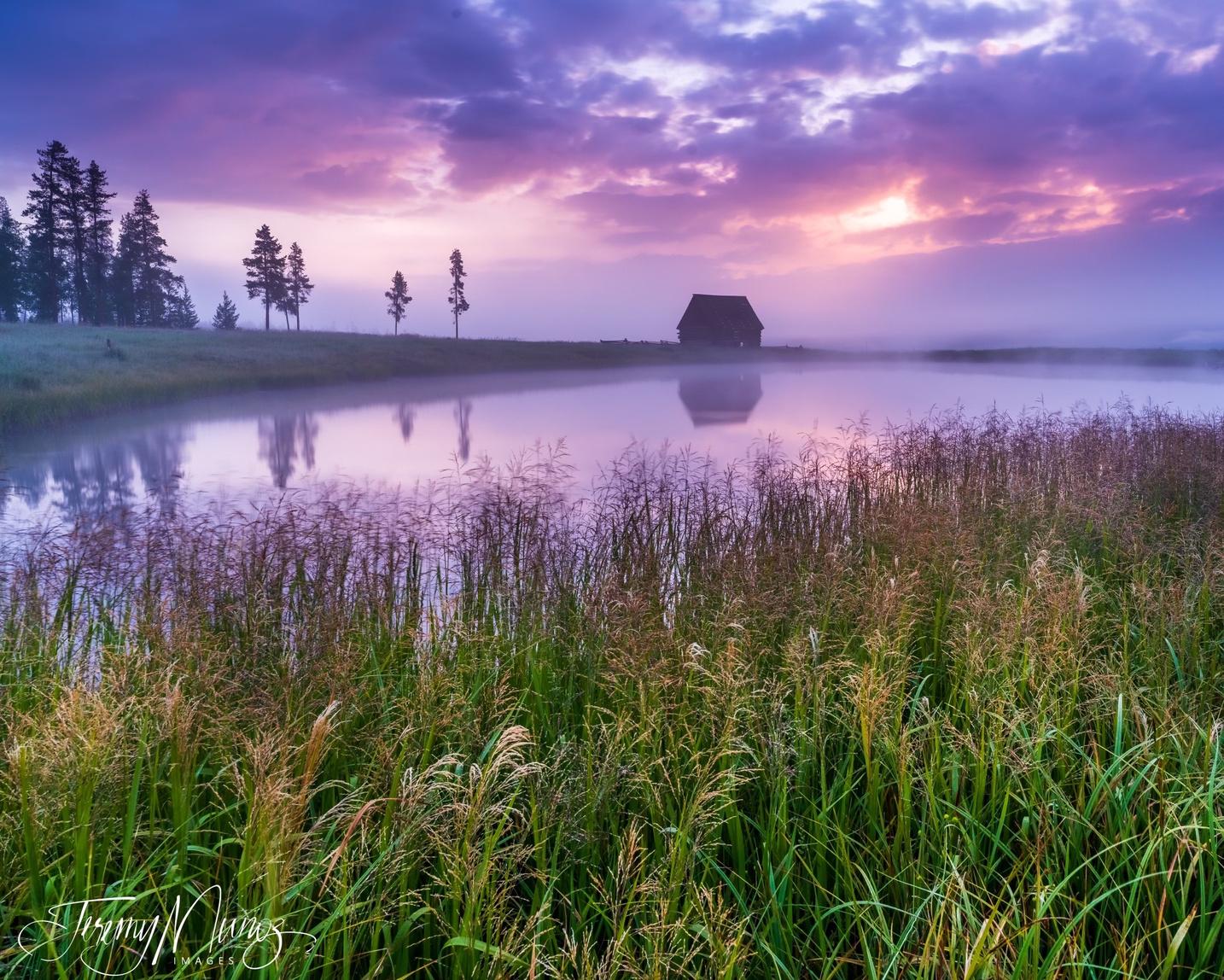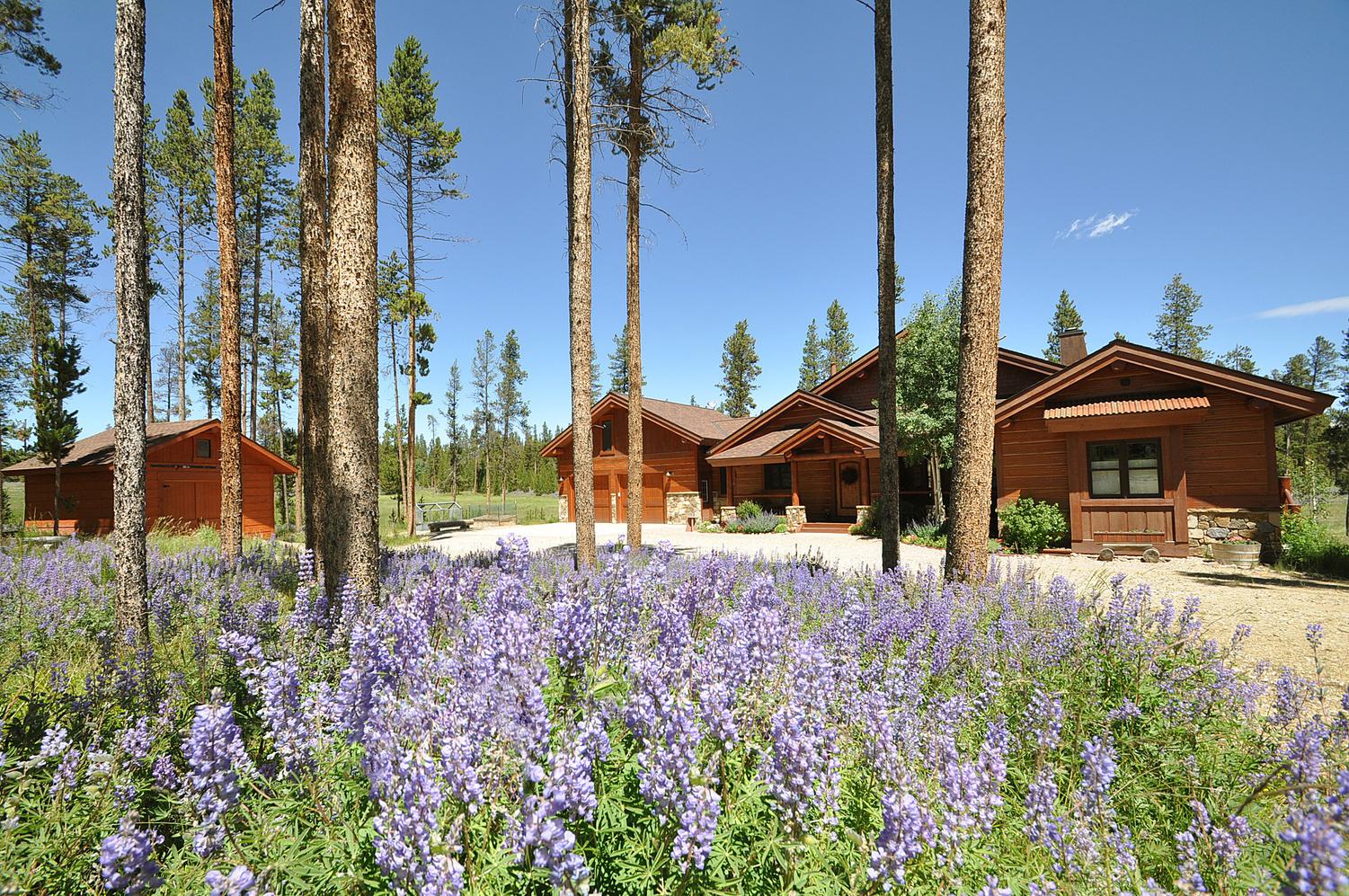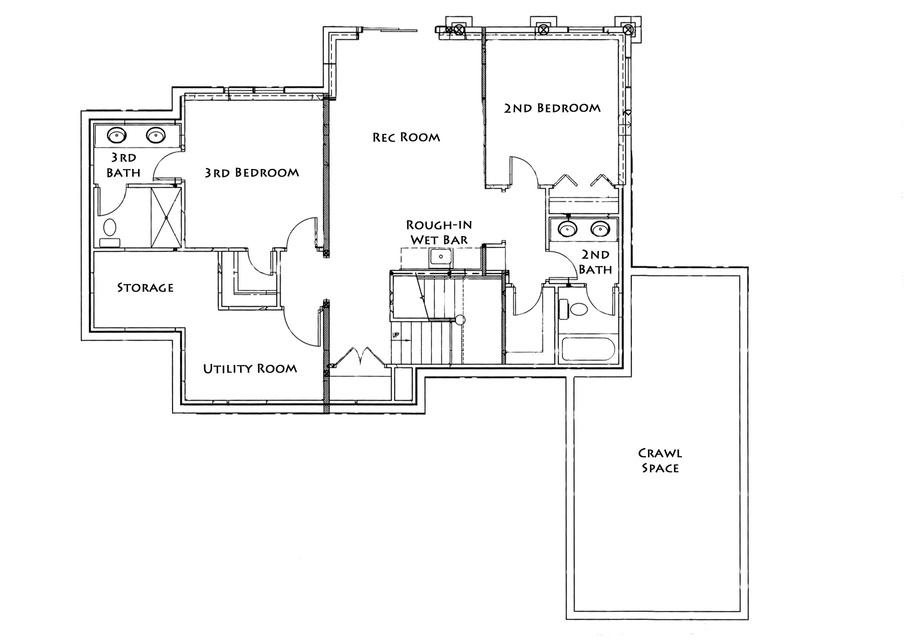



















This home has been built with comfort in mind and includes thoughtful touches like large windows to let in plenty of natural light, an open floor plan and minimal clutter. It is spacious yet still feels cozy thanks to the warm color scheme and relaxed furniture. This custom home epitomizes the vision of a cozy & rustic mountain retreat in the midst of breathtaking raw beauty.



The main level focus is on the 9’ windows that start at the floor level bringing in all aspects of the surrounding setting from the grassy meadow to the pine trees to the incredible peak views. Extensive use of glass brings the outdoors in. The open plan allows all areas of the living area to enjoy these views.



This house's natural buffer of meadow and trees is a unique element that makes it stand out from other properties. The meandering paved driveway enables the home to be tucked away off the main road. This is a large 2.84 acre property with lots of adjacent open space. The house is private, but you don't have to worry about feeling isolated since it is an easy 10 minute drive to a world class ski resort.



Life does not get much better than when you get to spend time in the mountains. Grand County is an incredible place to be year round. Take a step back and enjoy the simple moments with the people you love in a place you love.


Stagecoach Meadows is a high end mountain subdivision with custom homes and paved roads. Nestled perfectly between town and the Pole Creek Golf Course. Its an easy drive to Winter Park Ski Resort or Grand Lake depending on the chosen activity of the day.




Exceptionally well constructed with sturdy wood materials, massive log beams, stone and metal. This home was built to last for generations. Well designed from the interior out with form following function. The interior finishes are warm and inviting with wood accents, metal details, modern touches and a style that was ahead of its time. Knotty alder doors and trim, porcelain tile and concrete floors, bronze fixtures, solid surface kitchen counters and custom lighting are just a few of the interior highlights.






Thought went into all aspects of the home from the in floor heat to the low maintenance wood look tile floor, the overall function of the design from snowshed to orientation and so much more. The goal was to create a home that was easy to live in and enjoy while also being beautiful and timeless.
-In floor radiant heat. New boiler.

-Extra deep well, drilled to the second aquifer, 35 GPM.
-Oversize hot water storage tank.
-EPA rated clean burning fireplace with cold air return & blower.
-Brazilian mahogany wood decks for natural weather resistance.
-Attached 2 car heated garage & detached toy garage.
-Rec room has rough in for a wet bar.
-Alder doors & trim.
-Durable wood grain porcelain throughout.
-Gourmet kitchen with induction range, pot filler, oil rubbed bronze appliances, double sink and removable center island.
-Primary suite includes access to the hot tub, steam shower, soaking tub and dual vanities.
-Central vacuum.
-Abundant storage.
-Variable state water well pump which eliminates the need for a pressure tank.
-Real rock wainscotting above snowline around the entire home.
-Soffits & facia boards are 2 x 12 rough sawn cedar. True 2 x 12 siding over 2 x 6 frame walls for 10" think exterior walls with R-50 insulation.
-Security system installed.
-French drain surrounds the home, across the front driveway & below the walk out patio.
-Exterior power & water on the deck and sides of the home.
-8 hot water heat zones for maximum efficiency.
-Spiral staircase hand rail is made with the chairlift cable from Winter Park resorts original "Outrigger" chairlift.


The home office of today's world is no longer just a place where you do your work from home. It is becoming one of the most popular rooms in the house, filled with luxury and comfort. The open loft with metal spiral staircase has extensive wood bookshelfs and is open to below. There is also a rec room on the lower level for entertaing. It is roughed in for a wet bar. The 4th bedroom over the garage is a huge space for guests with private access to the garage.


The outdoor space is the real selling point of this home. Double glass sliding doors open to the covered deck overlooking the meadow. This is ideal spot to barbeque and relax as you watch the alpenglow sunsets. Off the living room and primary suite is a tucked away hot tub deck. Both decks lead down to the summer patios and the firepit.


This luxury 3923 square foot home has a spacious layout and open floor plan. Natural light floods the rooms because of the high ceilings and large windows. The primary bedroom has an en suite bathroom with a soaking tub, oversized walk-in shower, and his and her sinks & closets. There are 4 bedrooms total, 4 full baths and 2 half baths. The spacious loft library and office has its own half bath and access via stunning metal staircase. The lower level has a TV game room and separated bedrooms off each side. The upper level bedroom is enormous and serves as an excellent guest suite.



