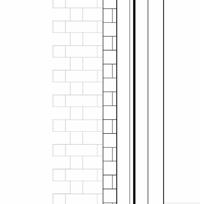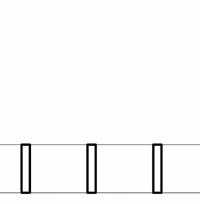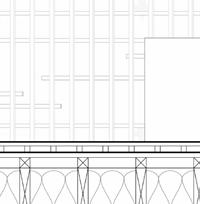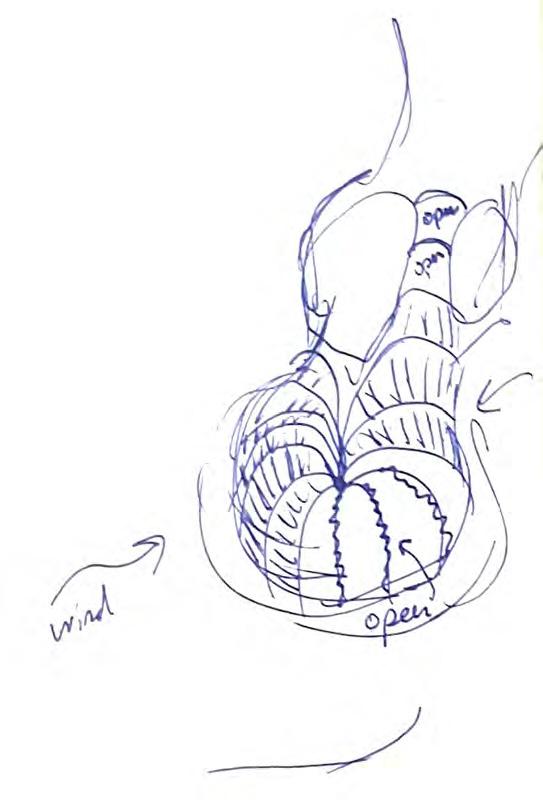




I am a fourth-year Bachelor of Architecture (BArch) student at the University of Oklahoma. Prior to attending OU, I earned an Associate of Science degree from Truckee Meadows Community College. I am passionate about creating resilient, ecologically conscious designs that promote sustainability and harmony with the environment.
University of Oklahoma - Gibbs College of Architecture
Current Bachelor of Architecture
Truckee Meadows Community College
2018 - 2021 Company
Drafter
Aspen Leaf Interiors
2021 - 2024
• Created detailed and accurate 2D and 3D technical drawings using Revit software, ensuring compliance with industry standards, project specifications, and item specifications.
• Collaborated with lighting specialists, general contractors, engineers, and architects to understand design intentions, requirements, and to incorporate changes into comprehensive drawings.
• Conducted site visits to gather essential data and measurements, facilitating the development of precise drawings.
Assistant Transaction Coordinator
HarcourtsNV
2020 - 2021
• Maintained detailed and organized records of client information, and progress updates to facilitate effective communication within the organization.
• Collaborated with internal teams, external service providers, and community resources to support clients’ individual needs during the process of buying a home.
+ Personal Works
+ Design Studio Six
+ Design Studio Five


Hello, my name is Kristen Bokker, and I am a fourth-year architecture student at the University of Oklahoma.
My design philosophy focuses on sustainability, user-centered design, and cultural context. Architecture excites me because of its ability to shape environments and its intrinsic complexity. I believe that a project truly thrives when it is thoughtfully integrated with its surroundings and designed to serve the community
I am proficient in Revit, with working knowledge of Rhino, SketchUp, and AutoCAD. Additionally, I am a fast learner, always eager to enhance my design skills. My time as a drafter at Aspen Leaf Interiors has provided valuable experience in creating interior layouts that prioritize occupant experience.
In my personal time, I am deeply connected to the arts, engaging in ballet, drawing, crochet, painting, and landscape photography. I also enjoy hiking, gardening, reading, and continuously exploring new ideas and skills. My passion for nature and wildlife deeply influences my design approach, offering constant inspiration from the natural world.
Looking ahead, I aspire to deepen my experience in sustainable building practices and contribute to projects in multi-use, multi-family housing, or commercial architecture.
Thank you for taking the time to review my portfolio.



Design Studio Six | Spring 2024
This multi-family housing project, located in midtown Oklahoma City, aims to embody a sustainable, community-focused approach to urban living based on area focused research. The development includes six residential units designed to maximize natural views, passive ventilation, and daylighting, creating an inviting and comfortable environment.
A central feature of the design is the varied use of brick, a traditional material that was explored tectonically. In some areas, it functions as solid walls, providing structure and privacy. In other parts, the brick can be seen as screen elements, which allows for a play between solid and semivoid spaces. This creates a unique sense of permeability, blending the inside with the outside and allowing light and air to move through the space in a controlled way.
The ground floor features a café that activates the street level, providing a social hub for residents and the neighborhood. Alongside shared spaces like a roof garden and two courtyards, the café fosters community interaction, contributing to a vibrant, connected urban lifestyle.
This project aims to balance privacy and community while blending modern design with the surrounding urban fabric, and offering a responsive, sustainable living environment.
The ground floor houses a vibrant café, designed to engage the street level and foster interaction between residents and the surrounding neighborhood. The second floor introduces a mix of accessible residential units, each strategically positioned to maximize natural light and ventilation, while maintaining privacy.
The third floor continues the residential focus with units that emphasize openness and connection to outdoor spaces. The top floor offers smaller residential units with enhanced views, and all units have access to shared amenities, including a rooftop garden that serves as a communal gathering space, blending private living with a strong sense of community.
The ethos behind this project is centered on creating a residential space that thoughtfully responds to its urban environment while prioritizing the needs of its residents. This project focuses on beginning to answer key design questions by: maximizing natural light, air, and views in a dense setting; fostering community without sacrificing privacy; and using reimagined traditional materials like brick in a modern context. The design strikes a balance by positioning each unit to embrace natural elements and utilizing brick in dynamic ways to create a blend of solid and semi-void spaces, allowing the building to breathe and enhancing both comfort and sustainability.
For residents, the living experience is designed to be both private and connected. Each unit serves as a personal retreat, while communal spaces like the rooftop garden, courtyards, and the ground-floor café encourage interaction and a sense of belonging. The designed layouts ensure that privacy is maintained, with individual porches and strategic separations enhancing both security and comfort. The project ultimately creates a living environment that supports both individual needs and community engagement, offering a sustainable and modern approach to urban living.



















DETAIL KEY
























































































GRAVEL CAPILLARY BREAK
#5 REBAR
VAPOR BARRIER
CONCRETE, SLAB ON GRADE










METAL FRAME FOR STOREFRONT WINDOW
STOREFRONT WINDOW SYSTEM
BREATHABLE MESH
STEEL WT8x15.5 BRICK, SOLDIER COURSE FLASHING TO COVER BRICK INSECT MESH
2x10 WOOD


OUTDOOR RATED WOOD CEILING PANELS








PLYWOOD SUB-FLOOR
2x6 BOTTOM PLATE
WOOD FINISH FLOOR
GYPSUM, TYP.
RIGID INSULATION

WEATHER LAYER BARRIER VERTICAL TIMBER CLADDING FIXED TO HORIZONTAL BATTENS ON VERTICAL COUNTER BATTENS









FLASHING UNDER STEEL SILL
2x6 ROUGH SILL
INTERIOR SILL
2x6 HEADER

2x6 TOP PLATE W/ DOUBLE PLATE ABOVE TAPERED FIRRING PIECES TO ACHIEVE DRAINAGE SLOPE ON ROOF FINISH FLOOR BUFFER









SLIP RESISTANT FINISH FLOOR
2x10 JOISTS FOR SEMI-COVERED
OUTDOOR ROOF AREA
BRICK VENEER
AIR GAP










BATT INSULATION
2x6 STUD, TYP.

PLYWOOD W/ BRICK TIEBACKS ATTACHED


















The interiors of the units aim to blend comfort with connectivity, offering serene, lightfilled spaces that invite both quiet retreat and seamless interaction with the surrounding urban environment.
Design Studio Five | Fall 2023

Cattail Cove boathouse is a project that explores the integration of architecture with nature and historical context. Situated along the shores of Lake Thunderbird, approximately 13 miles east of Norman, OK, the site holds deep meaning as it once belonged to the Absentee Shawnee Tribe. This connection to the tribe is an essential element of the design, as their current tribal land is visible across the lake from the boathouse, providing a visual and symbolic link to the past.


The catenary arches, inspired by the form of a canoe, draw on the Native American history of the area, referencing the traditional wigwams once built, and the importance that canoes served in the tribe. The project was designed with the intent to honor the Absentee Shawnee’s enduring presence, connecting the architecture to the land’s historical roots. This awareness informed every aspect of the project, from the choice of materials to the orientation of the building, allowing it to blend seamlessly with its natural surroundings and cultural context.
The program includes a café, outdoor gathering spaces, and a demonstration area, all designed to encourage community interaction and a deeper connection to nature. The ramp that extends from the boathouse toward the lake serves as a physical and visual connection to the water, a symbolic gesture that echoes the tribe’s historical relationship with the land and its resources. By creating this direct link to the water, visitors are invited to experience the same sense of reverence for the environment that the Absentee Shawnee have held for generations.
Like a tree’s ability to reject or allow sunlight through its canopy, this building is intended to be adaptable for the occupants needs, and angles into the natural curves of the shore. Rooted into the earth, the foundation needed to be stable and connect the different levels together. The catenary arches draw inspiration from the form of a canoe, and are a gesture to the history of the Native Americans’ wigwam, as they once called the land of Lake Thunderbird their home. The split of programming allows a ramp, protected by strong winds, to physically and visually connect to the water below.
Initial Sketch

Concept Sketch


Kristen Bokker
The ethos of Cattail Cove is about balance—between modern functionality and respect for cultural and environmental context. It’s a space that aims to invite people to pause, reflect, and engage with both the landscape and each other.
Section North
1/8”=1’-0”

Section B 1/8”=1’-0”


Section B 1/8”=1’-0”


