Interior Portfolio.Design Interior Portfolio.Design





Hello! I am a fourth year interior design student at Iowa State set to graduate Spring 2024. While I finish my studies and throughout my entire career, I hope to always continue to push myself and my designs further.
Phone: 515-954-9226
Email: ksmith22443@gmail.com
Iowa State University, Ames IA
Expected to Graduate, May 2024
Traveled to London Fall 2022
May
2023Present
• Increased material knowledge and it’s applications in commercial settings.
• Expanded Revit knowledge to include construction documents, and improved modeling skills in the program. Experience with ReCap Pro and share point technology within Revit.
• Collaborated with larger team with a diverse skillet including interior designers architects, project managers, and graphic designers.
February 2021June 2022
Des Moines, Iowa
• Strengthened experience in residential design and home build projects.
• Gained knowledge in project management and client communications.
August 2019August 2022
• Developing strong customer conversation skills.
• Used expertise to lead to team of servers.
• Understanding building and structural methods.
• Practice developing designs through research.
• Broad knowledge of materials and finishes.
• Experience in leadership roles and collaborating for projects.
• Creating detailed construction documents.
• Ability to create beautiful presentations and renderings of projects.
Software:
Adobe Suite
Auto Cad
Revit
Microsoft Office
An assisted living facility should be an environment that encourages a feeling of belonging within a diverse population of residents. Meeting not only their physical needs but also nourishing their mental well-being by fostering cultural expression. To achieve this we will focus on creating inclusive, safe, and overall resident-centered design to cultivate a community within our spaces.






Roots Residence is a assisted living facility in the 2nd - 6th floors of the AMA Plaza in Chicago, Illinois. Creating spaces that facilitate activity’s that encourages the sharing of cultural traditions. Fostering cultural expression and community building in order to increase socialization between residents and make them feel at home.
Partners : Selina Bui, Carson Underwood, and Sydney Gifford
This demographic needs extra assistance becuase of limitations to English, and can suffer from loneliness in assisted living due to lack of social support.
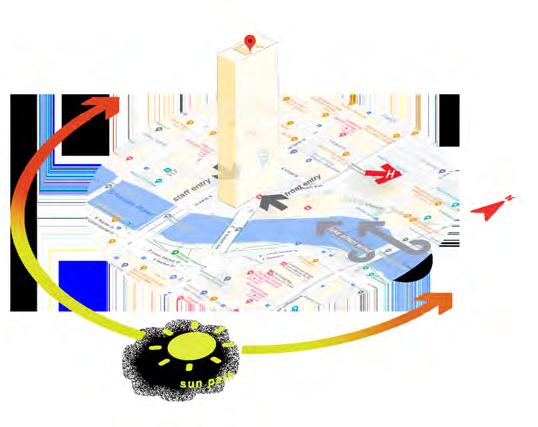


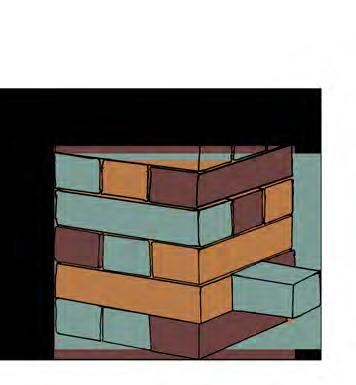

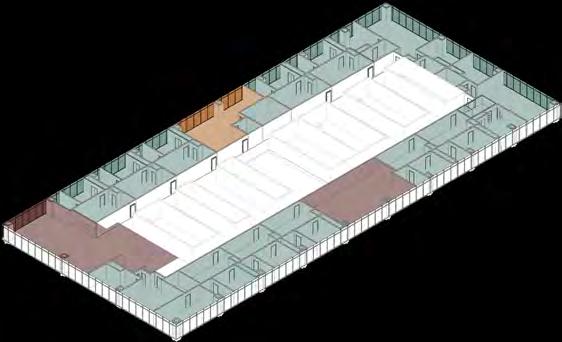





Our ideal community would be many parts creating a whole, similar to a jenga block. If you were to pull out one block the entire tower would fall. Accounting for all populations that inhabited the space; residents, staff, and family.



Anchoring Points:
Easily recognizable points of focus increases spacial awareness.
Variety:
Avoiding the repetition of design elements reduces the likely hood of residents getting lost.


Shared Space:
Common areas promote social interaction and reduces isolation and loneliness.
Natural Light:
The utilization of natural light is shown to improve well-being and reduce loneliness in residents.


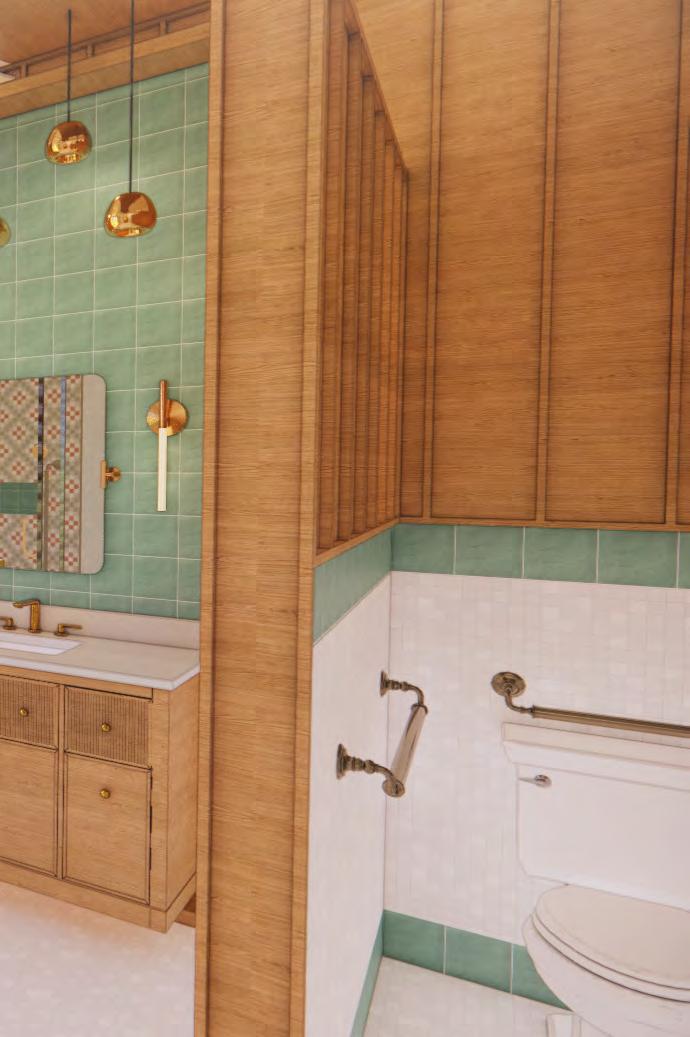
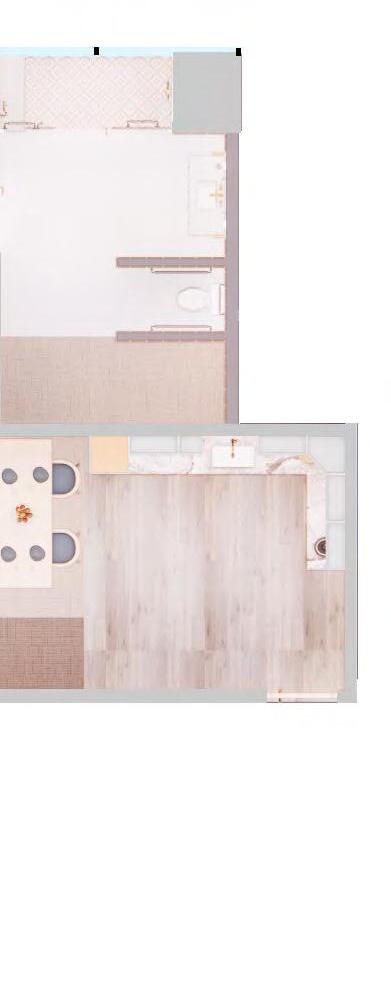

Single design elements work to guide the eye to anchor points within the space.


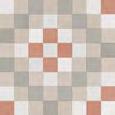
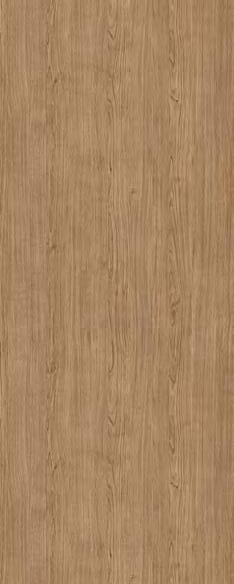






(1) Mowhawk Group Rev Wood in Stonefire Oak
(2) Interface Guest Room collection in Khaki & Ivory
(3) National Solutions Wallcovering Metalia in Zore
(4) Maharam Chasam Upholstery in Erupt
(5) Sherwin Williams Paint in North Star
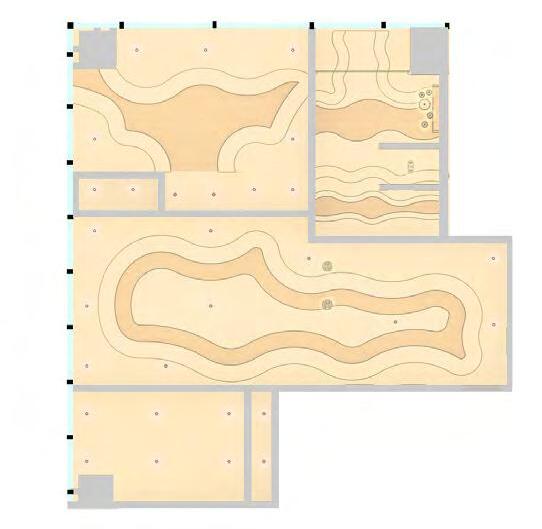
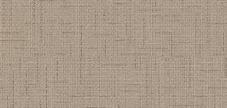
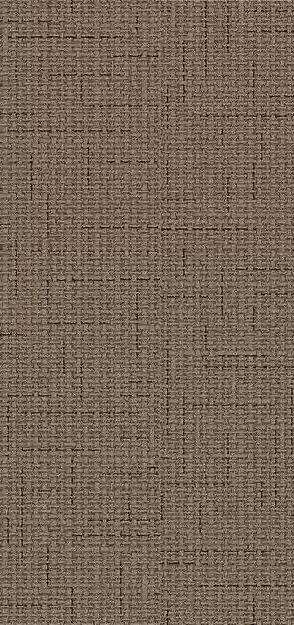
(6) Formica HPL in Fossil
(7) Atlas Concorde Boostpro Minibrick in Mustard
(8) Wilsonart Laminate in Anderson Cherry
(9) WOW Tile Stardust in Teal
(10) WOW Tile Playboard Collection in Duna & Blanc
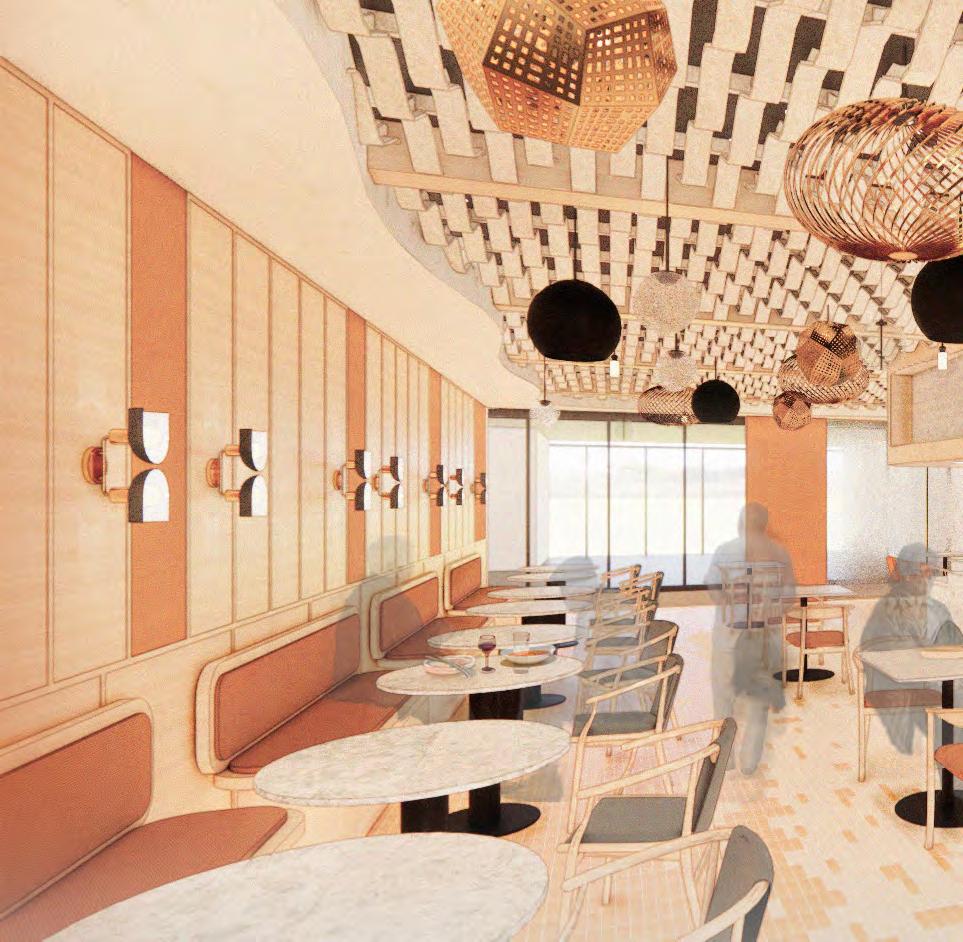
The cultural Kitchen is a space that allows residents to cook their own meals. This kitchen is a meeting space for residents to share their unique types of cuisine.

A merging of many different shapes, textures, and tones that are tied together by a strong emphasis.




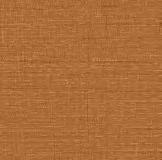
(1) National Solutions Wall covering Collection in Lantana
(2) Maharam Factor in Regal
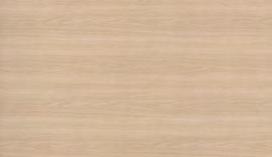
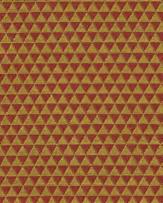
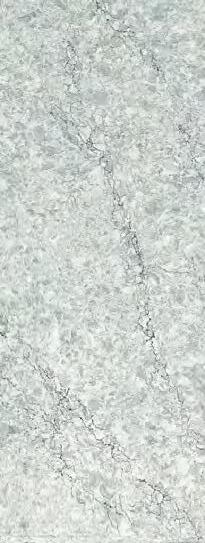
(3) Cambria Signature Series in
(4) Sherwin Williams Marine
(5) WOW Bejmat Collection in White, & Biscuit
(6) Wilsonart Laminate in Beigewood
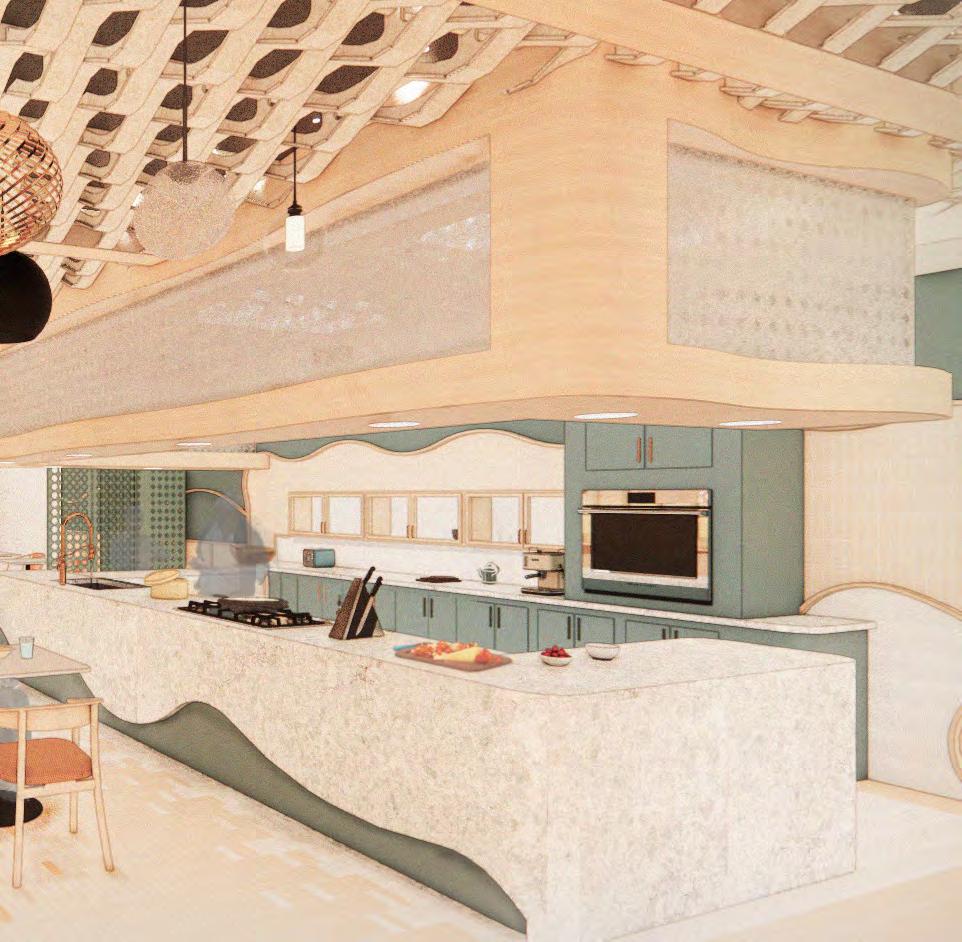



Emphasizing a balanced design to create a calm and reflective aesthetic.
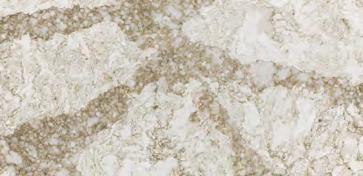







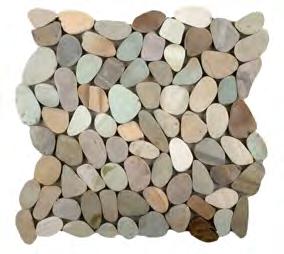

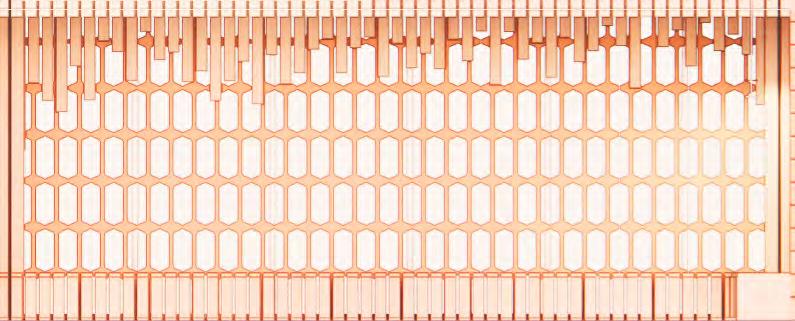
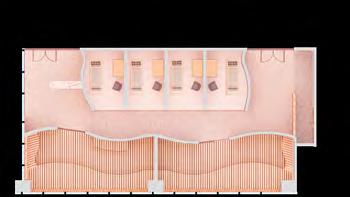
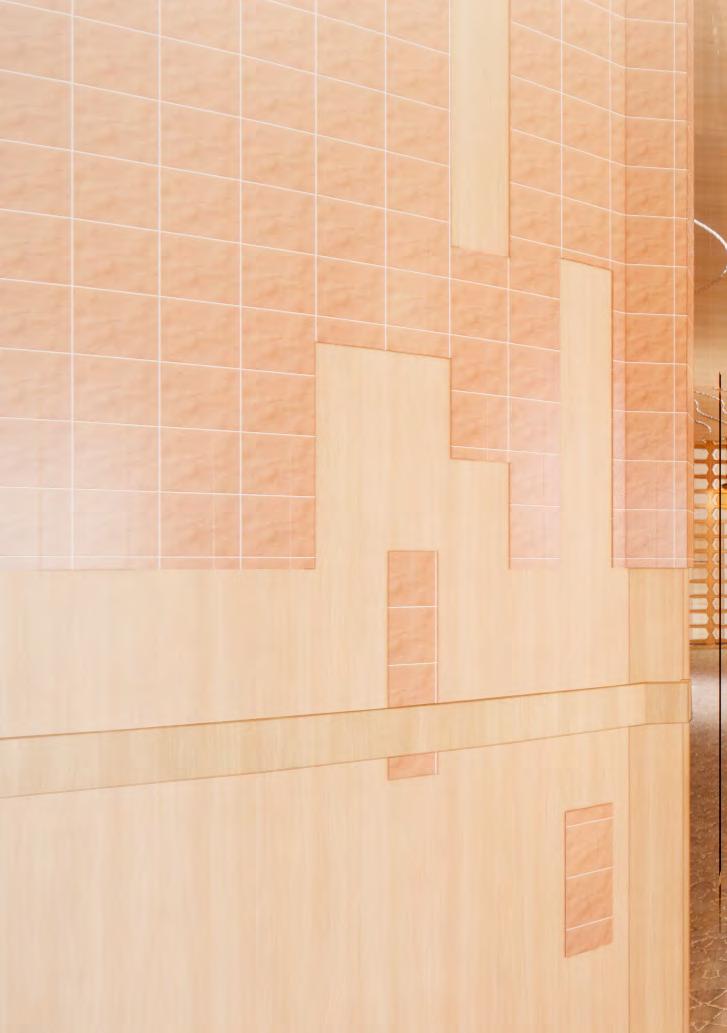
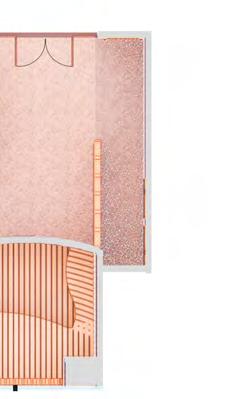
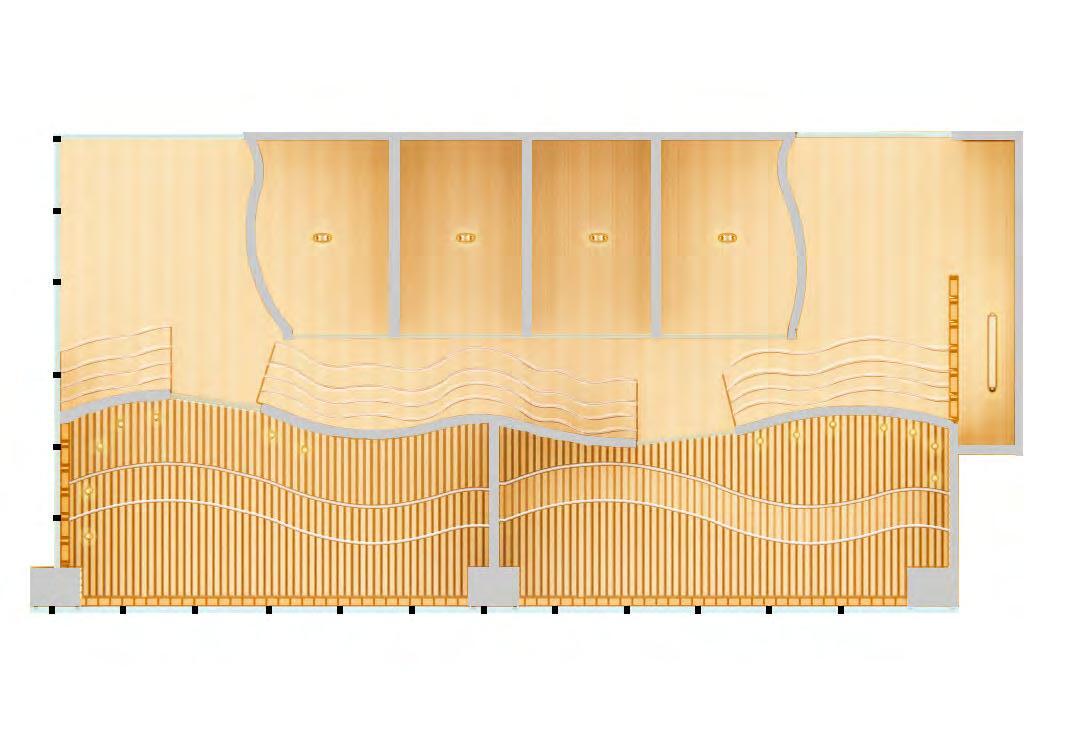
5
 4
4
Using design to perpetrate a sense of equity, comfort, adaptability, and movement. Through a strong presence of geometry, bringing together a concept that is structured yet provides a user with enough control to have a sense of individuality within their environment.

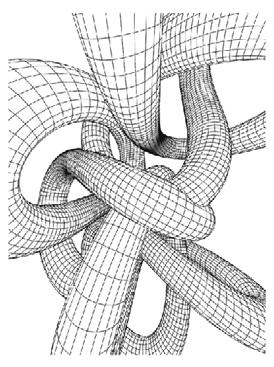



This project was a challenge to reinvent the 3rd and 4th floors of Parks Library on Iowa State University’s campus. Creating a design that accommodates and enhances students experiences within the library.
Partners : Selina Bui and Isabelle Gillette





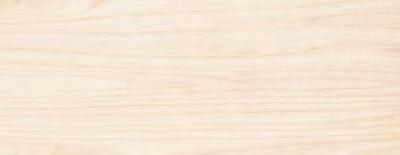


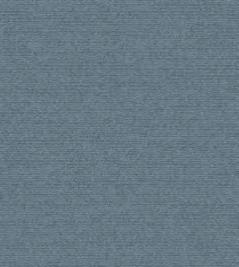




(1) Frosted Glass
(2) Allsteel Clear Maple
(3) Kvadrat Revive Light Green
(4) Kvadrat Revive Green
(5) Buzzispace Yellow Felt
(6) TURF Faded Denim
(7) Allsteel Designer White
(8) Allsteel Fawn Cyprus


In order to properly space plan it requires an analyzation of the seating and working patterns of students using the current Parks Library. This research helped us understand what spaces needed to accommodate particular behavior patterns.
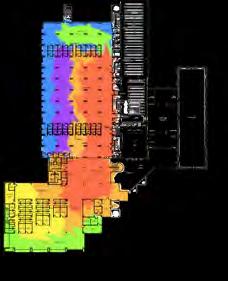
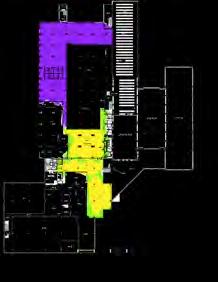




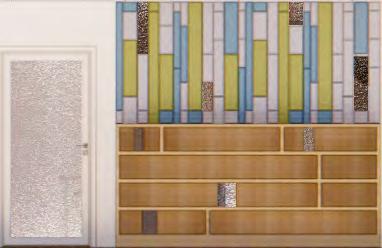



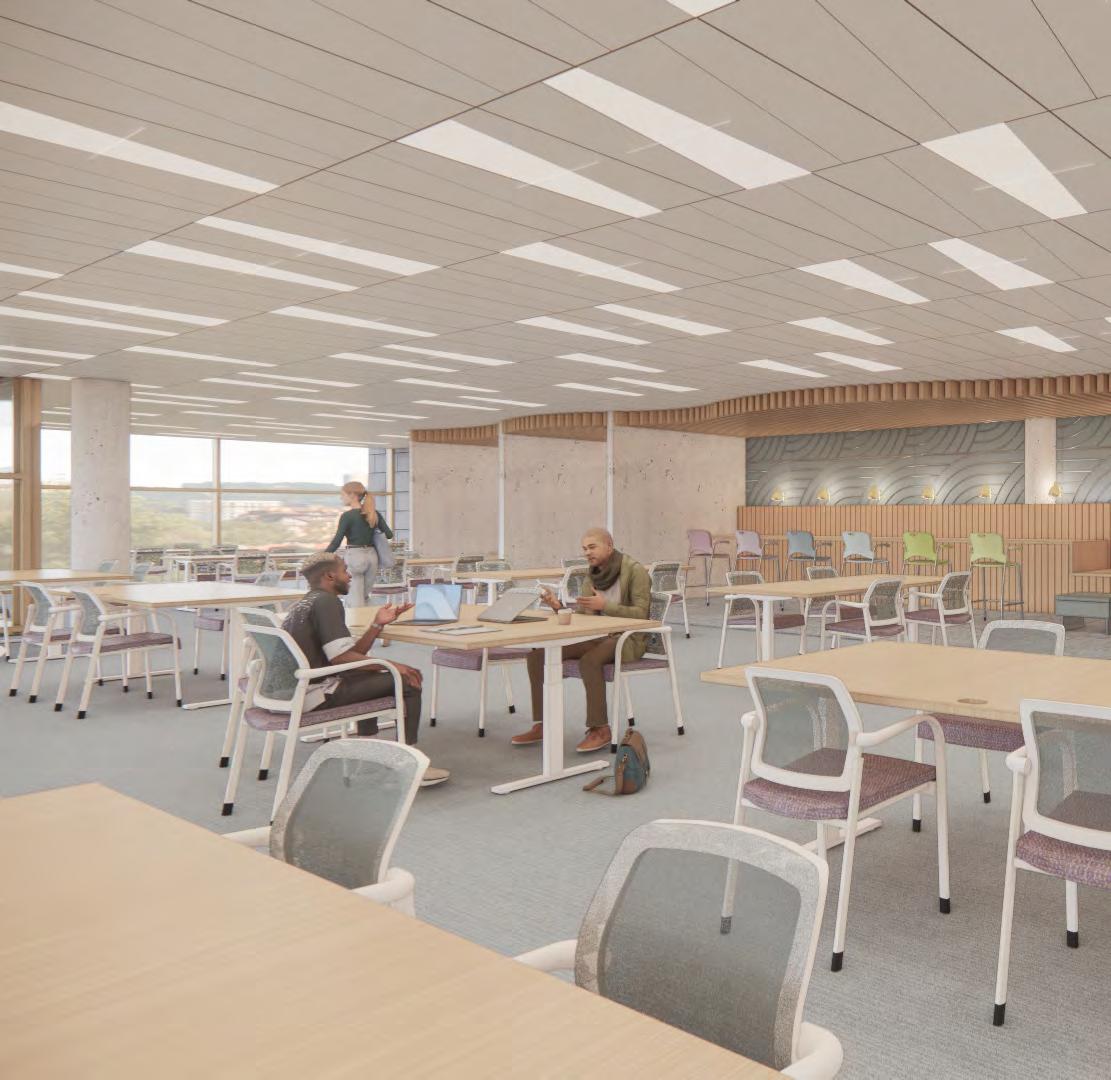
In a effort to control noise and increase use of the entire space it is separated it into zones. Zones are categorized by amount of people studding and furniture reflect these patterns.
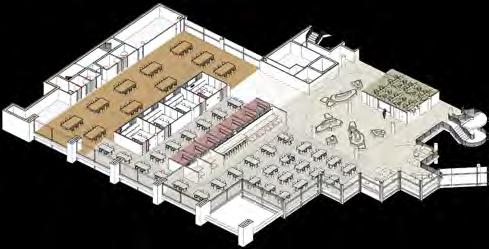

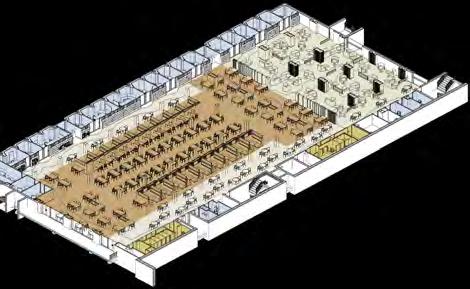

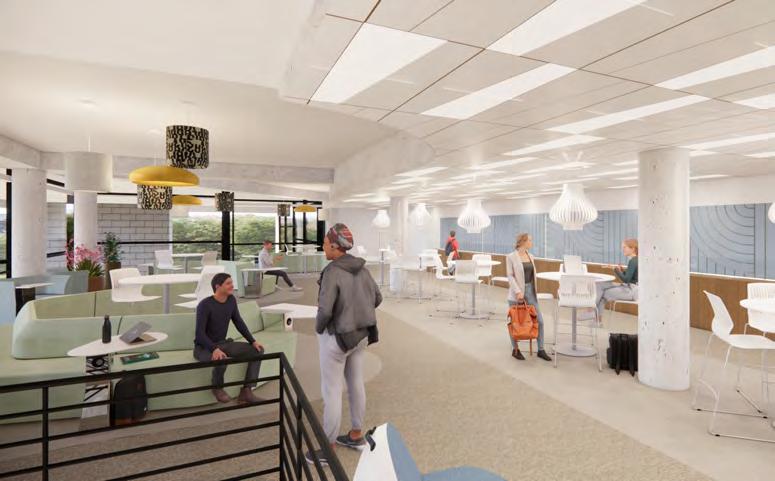
3rd North: Study Room Perspective (top)
4th South: Railing Perspective (bottom) Isabel Guillete *NTS
 3rd Floor North
4th Floor
3rd Floor North
4th Floor







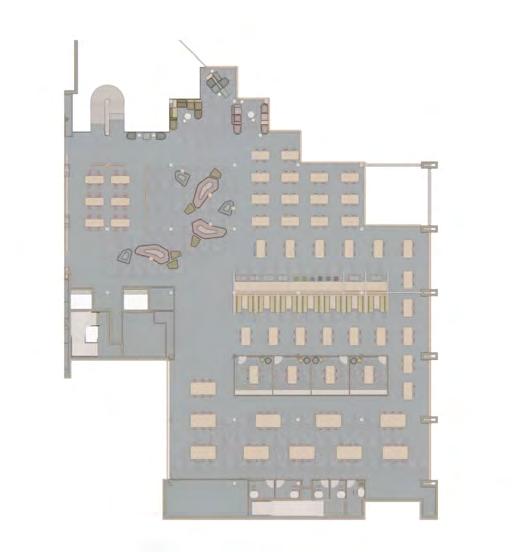



Mending us Together. By caring for clothes naturally, BLANC provides the opportunity to live a greener and more fulfilled life.


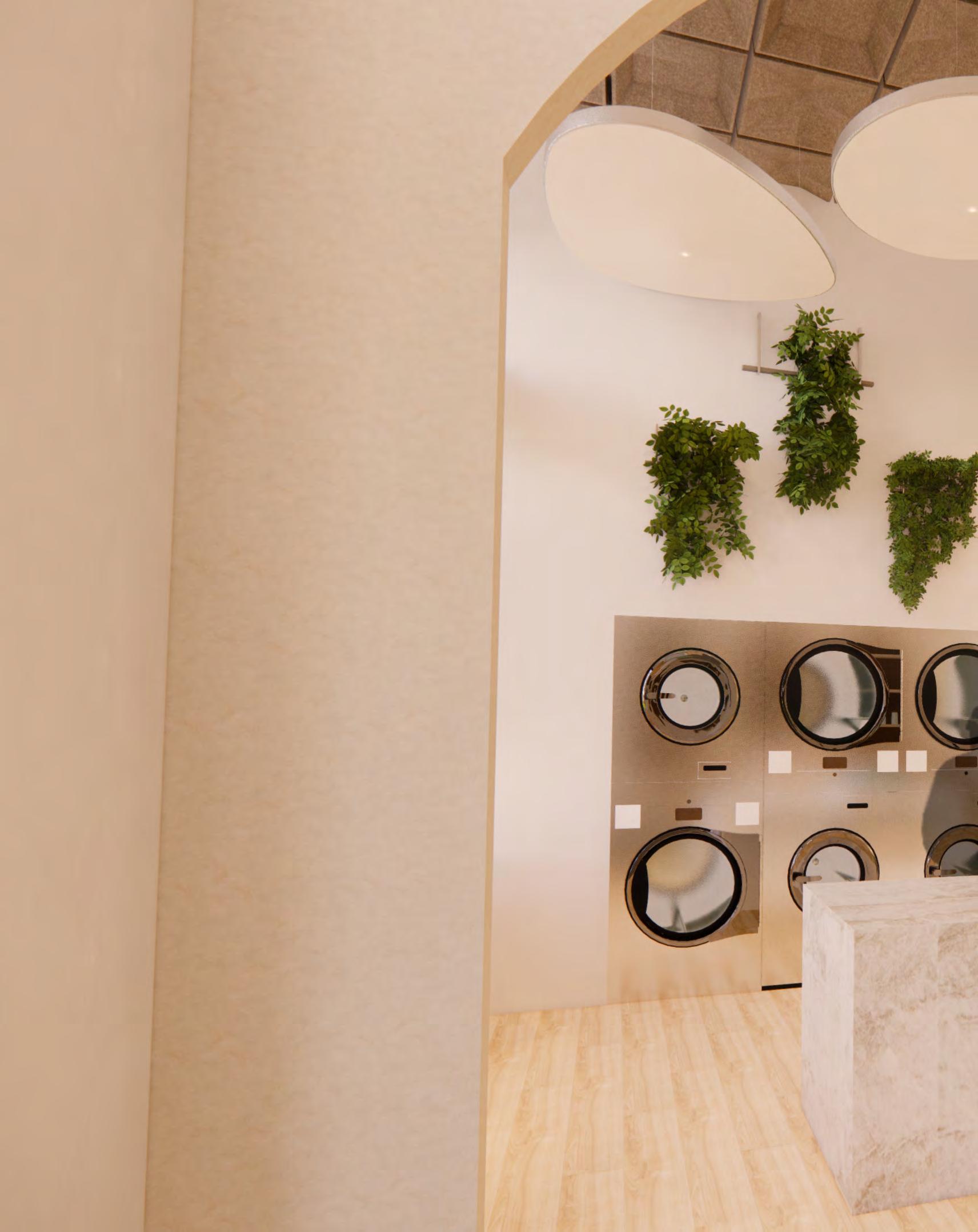
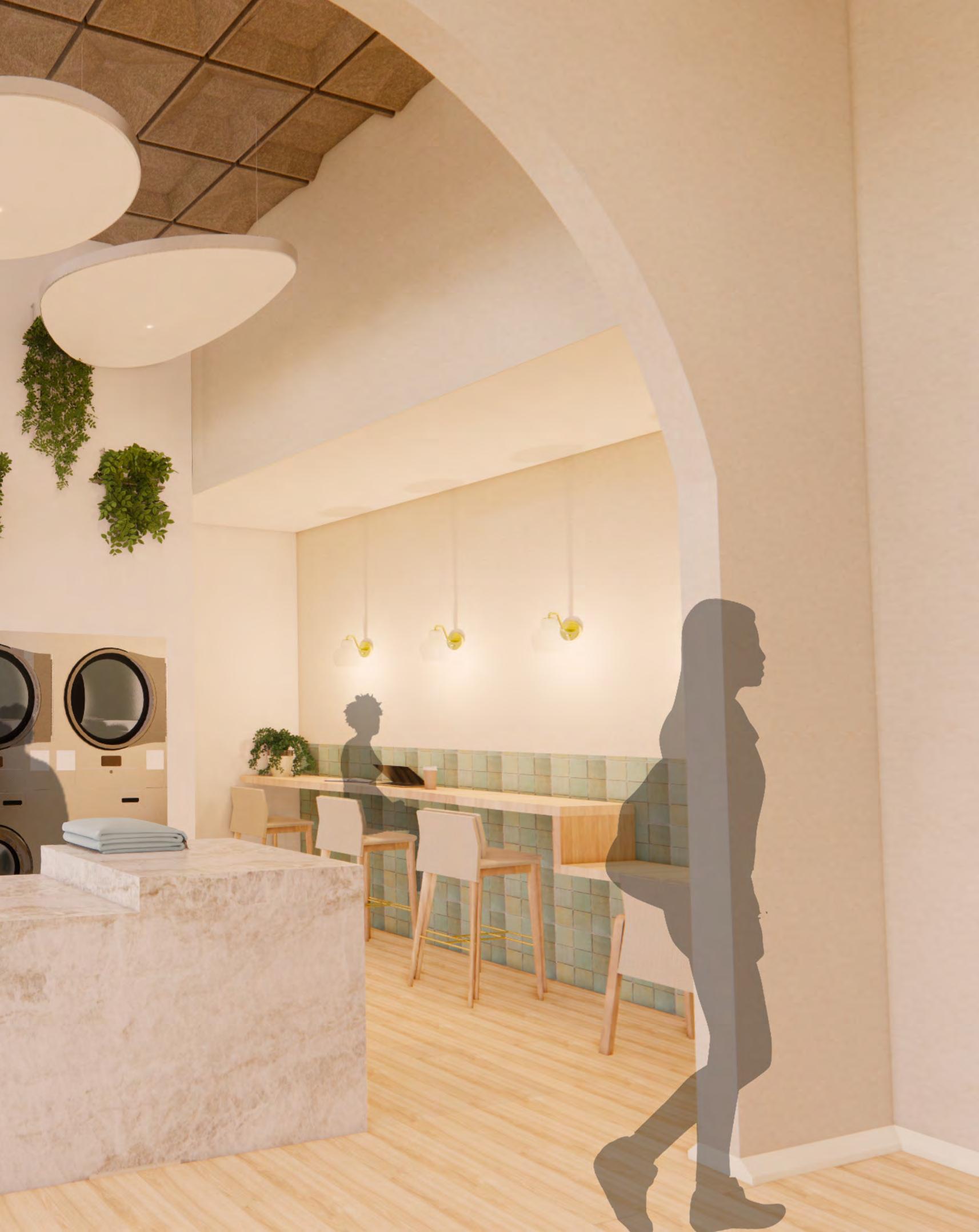
This project is constructed from a London-based company that focuses on sustainable practices as well as Eco-friendly laundry services such as dry cleaning, tailoring, and more. Their retail section is sourced from the most Eco-friendly products in the UK and Europe to extend sustainability into their customers homes.
Partners : Emily Greathouse and Darby Kaska
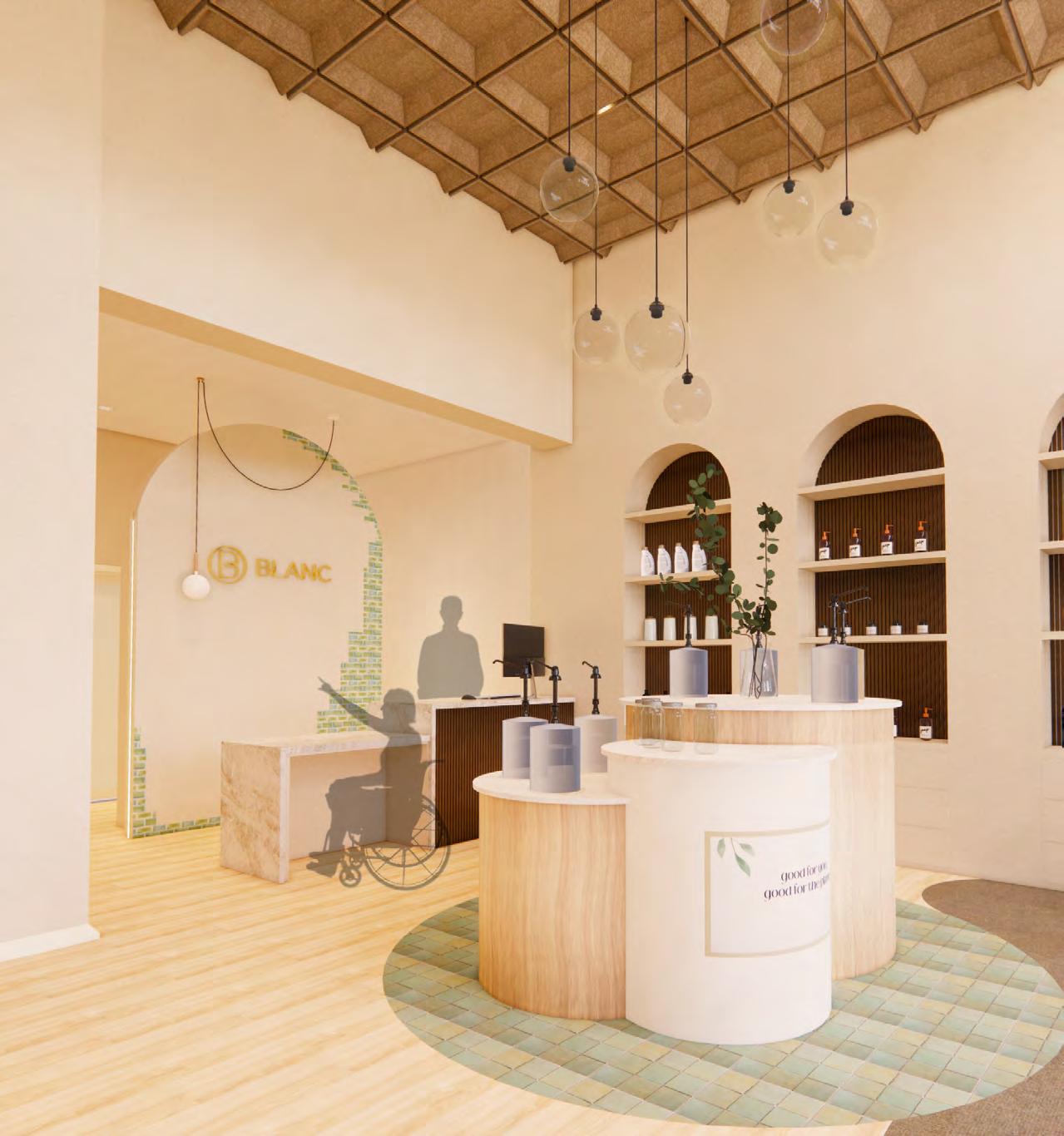
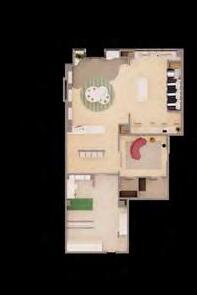
Sheldon Munn Storefronts in Downtown Ames, Iowa, USA



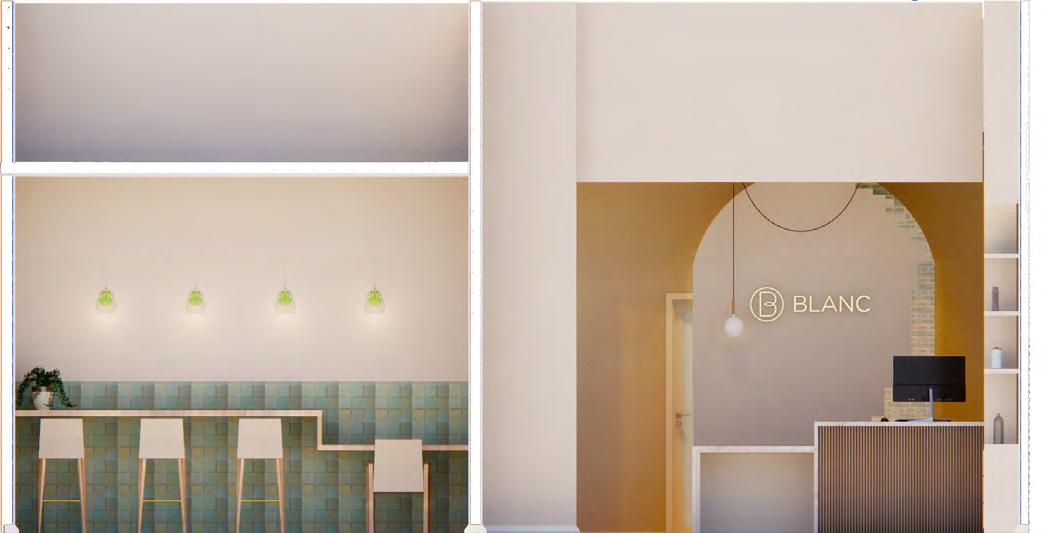

BLANC’s branding consists of clean and bright tones. They use this aesthetic along with progressive language to emphasize their commitment to sustainability.
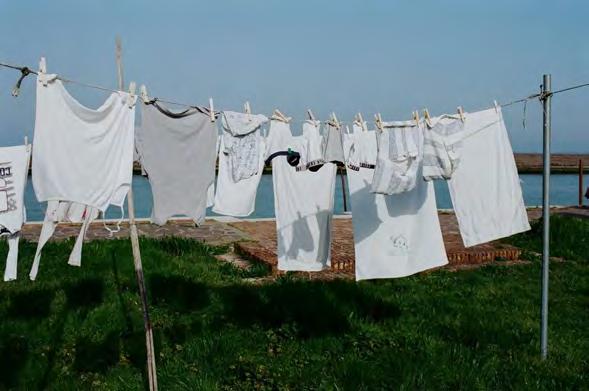
 Cash Wrap South Elevation *NTS
Cash Wrap South Elevation *NTS





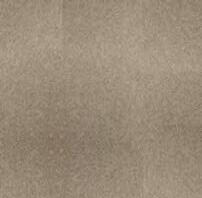


(1) ZIA Tide pool 2x2
(2) Mohawk Global Attraction in Corn silk
(3) Cambria Iornsbridge Quartz
(4) Rookwood Molokai Mosaic Tile
(5) TURF Acoustical Felt in Travertine
(6) TURF Faded Denim
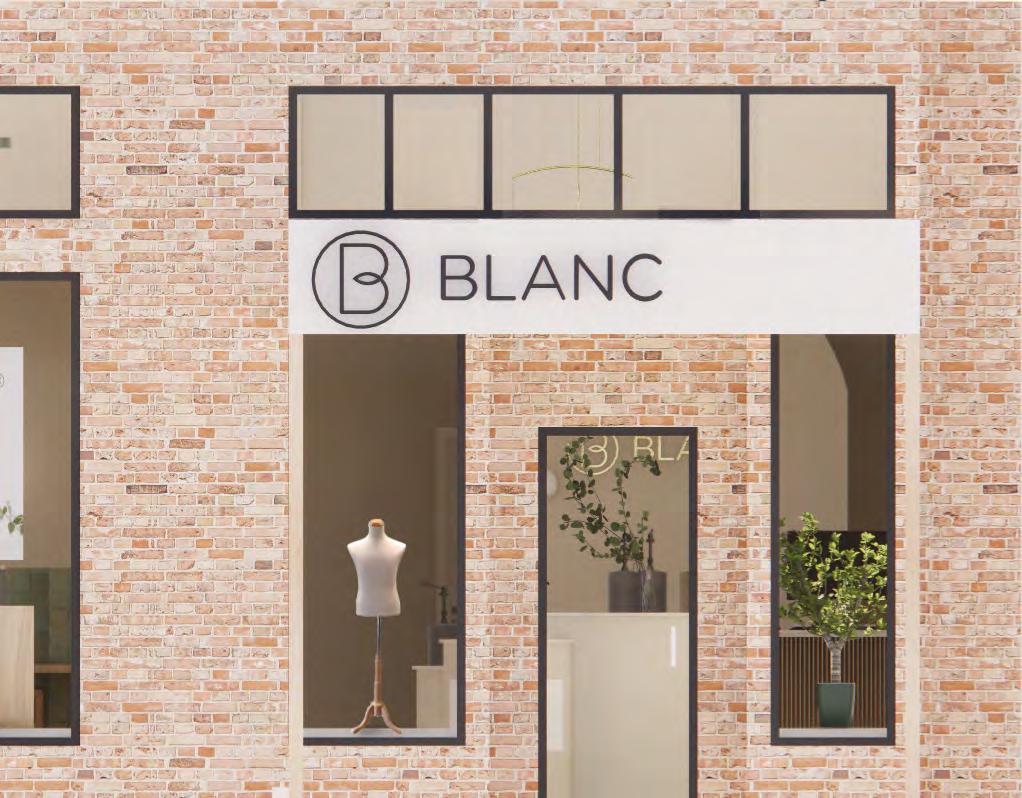
This luxury residential allows sustainability into the home through integration of the surrounding landscape. The home serves as a gateway into nature, using expanding and compressing elements to guide and enhance the perception of nature.




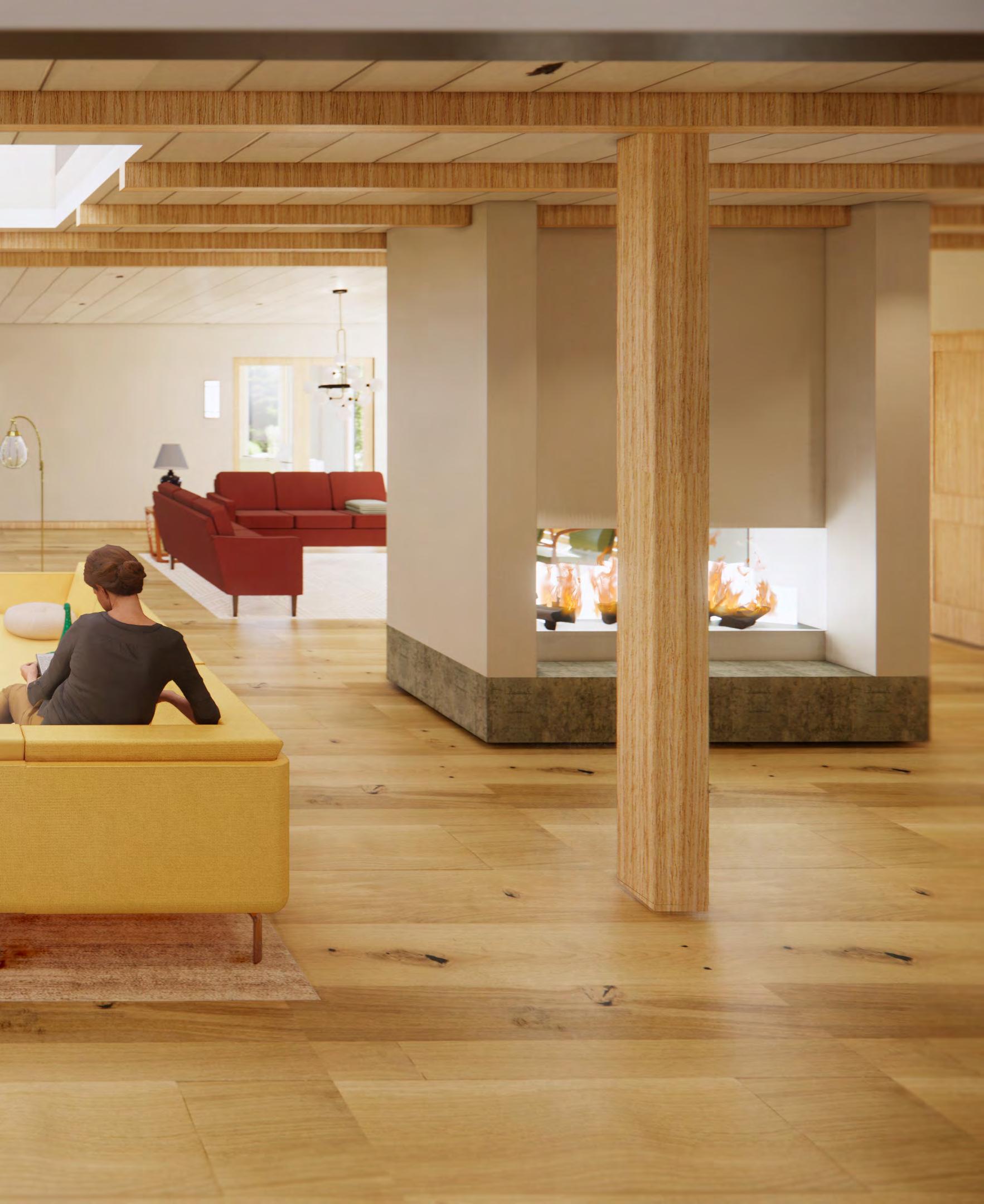
*NTS


*NTS


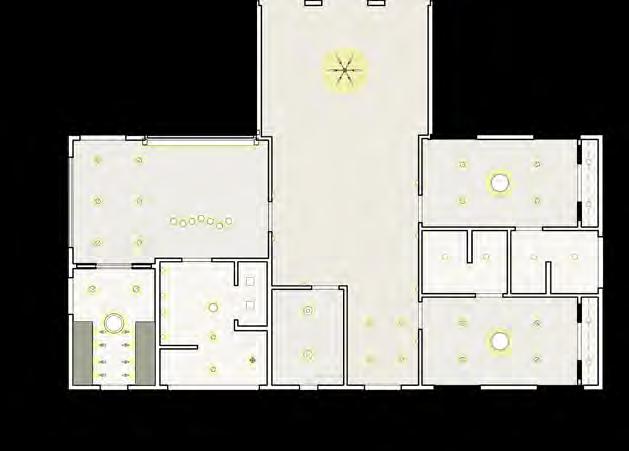
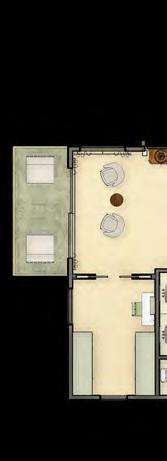
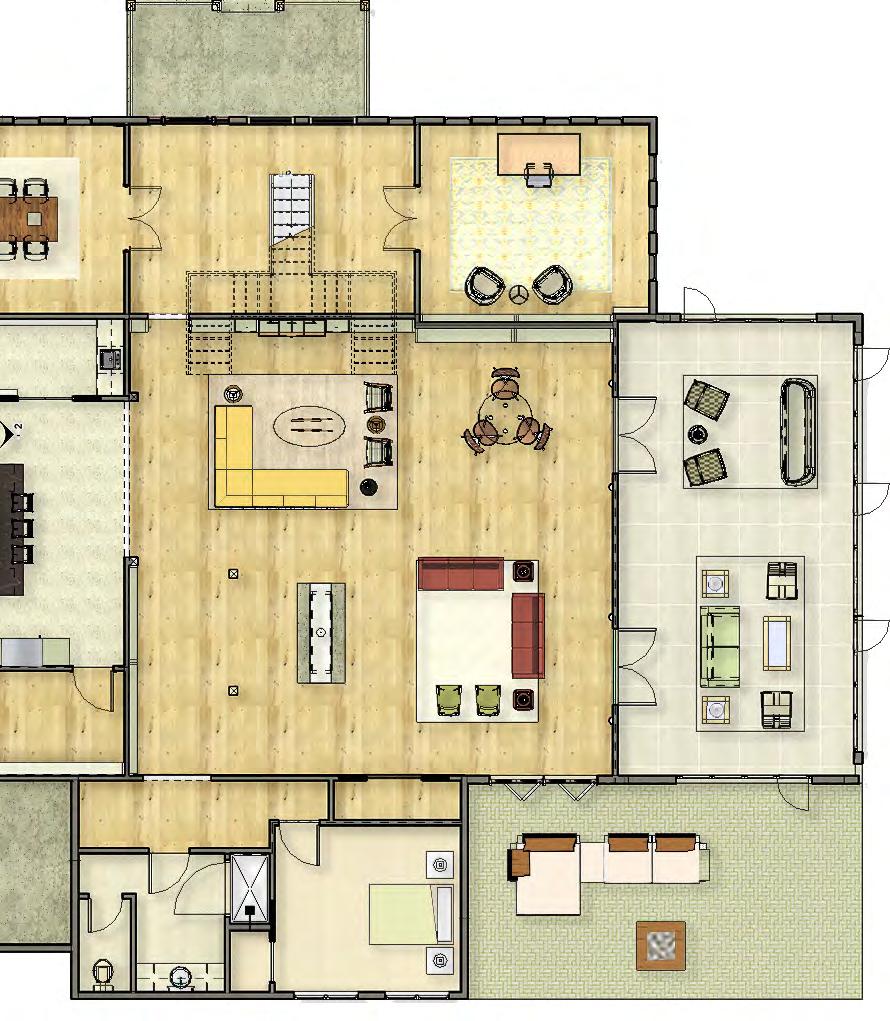
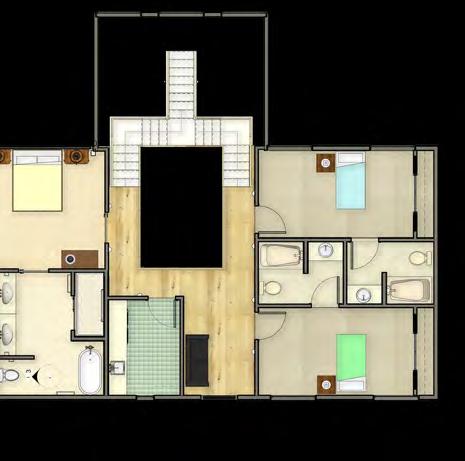
Second project in residential studio Spring semester 2022. Designing a luxury residential for a celebrity of choice, Laura Prepeon, while incorporating sustainability as a theory of design.
Empty lot on the coast of Winter Harbor Maine



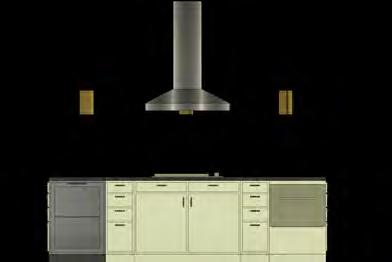




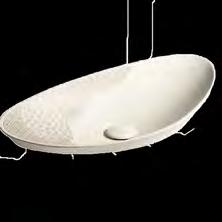

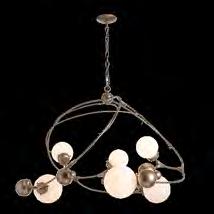
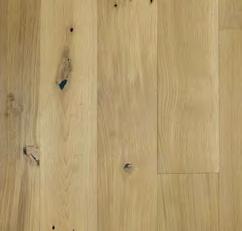
(1) Tree Frog Veneer in White Oak with Strait Grain
(2) WOW Fayenza Square & Belt in Fern

(3) Sherwin Williams Interior Paint in Coastal Plain
(4) Hubbington Forge Sprig Circular Pendant in Modern Brass
(5) Woodwright EWP in European White Oak
(6) Holly Hunt Sculpted Coffee Table in Walnut Natural
(7) Terramal Ship lap Paneling in Moonscape
(8) KOHLER Kensho Sink in Biancone
Around every corner and over any terrain, Jiobit is accurate, secure, and versatile.
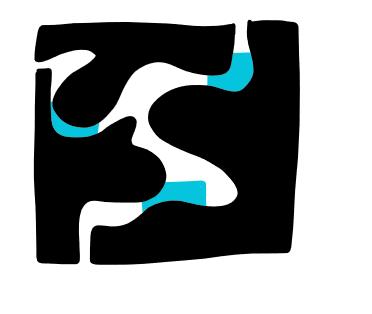


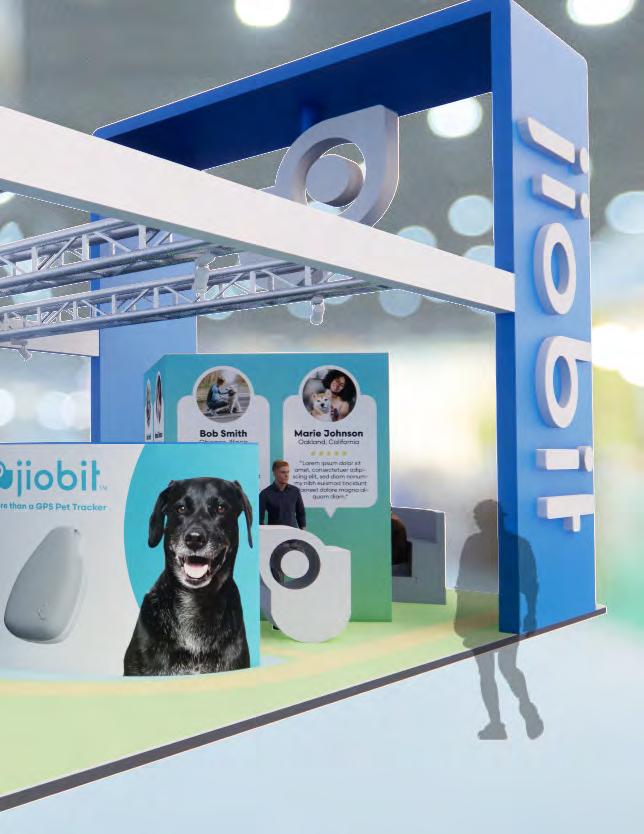
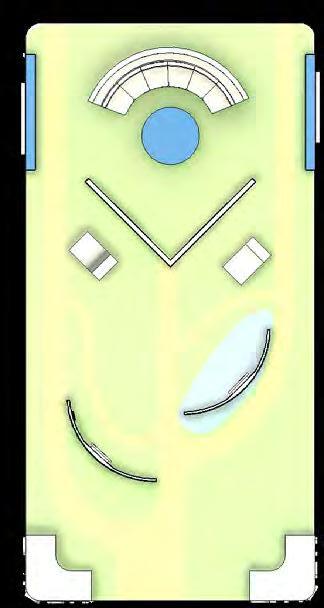


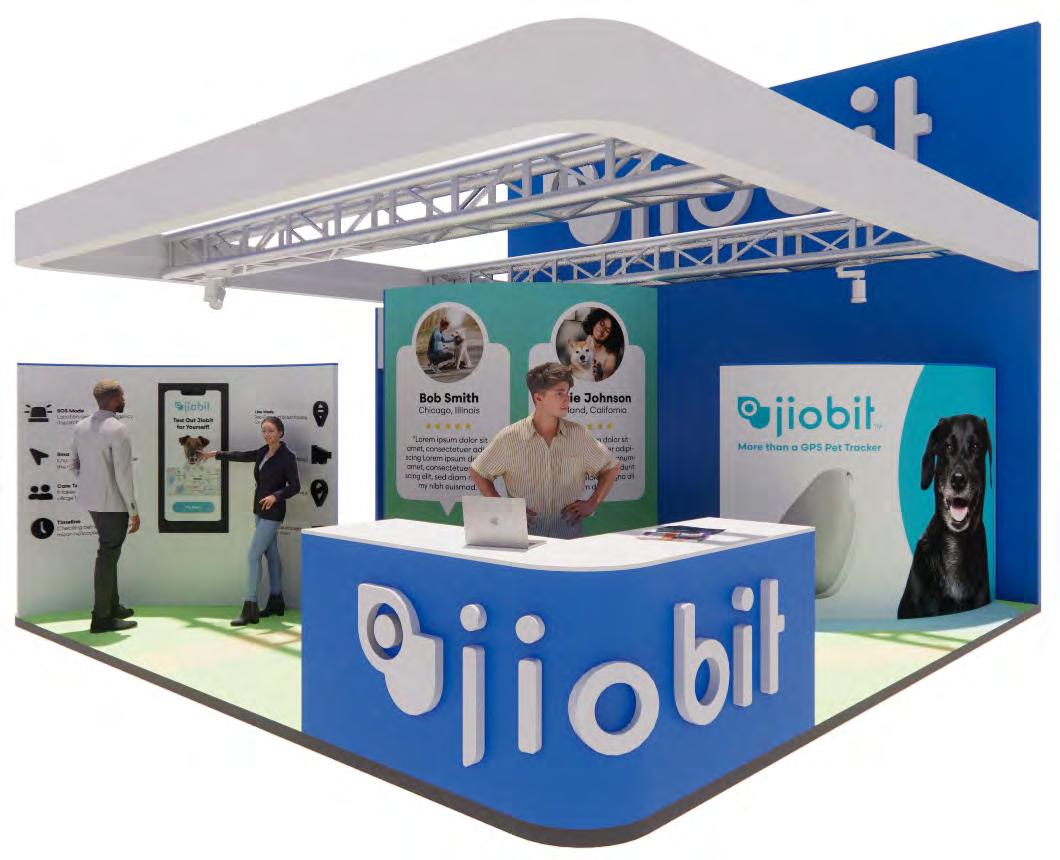
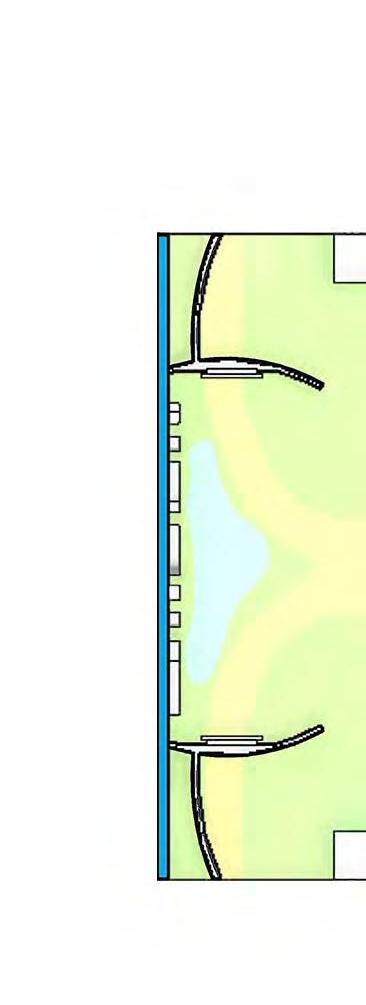
Booths take customer the app, and connection with
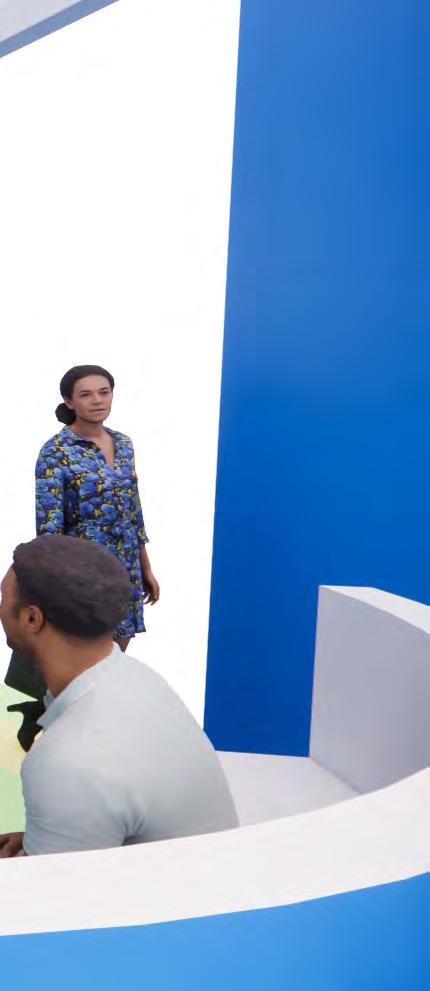
First project in retail studio Fall semester 2022. Designed three sizes of trade show booths for assigned company, JioBit. Creating not only a advertisement, but a experience. Working with a graphic designer Ana Viere to create graphics in the booths.
Partners: Isaiah Walsh

Jiobit is a small and long lasting real time GPS. Their goal is to keep you and your family safe with smart and reliable technology.

customer through the journey of losing their pet, using locating them. Intended to create a more emotional with the product.
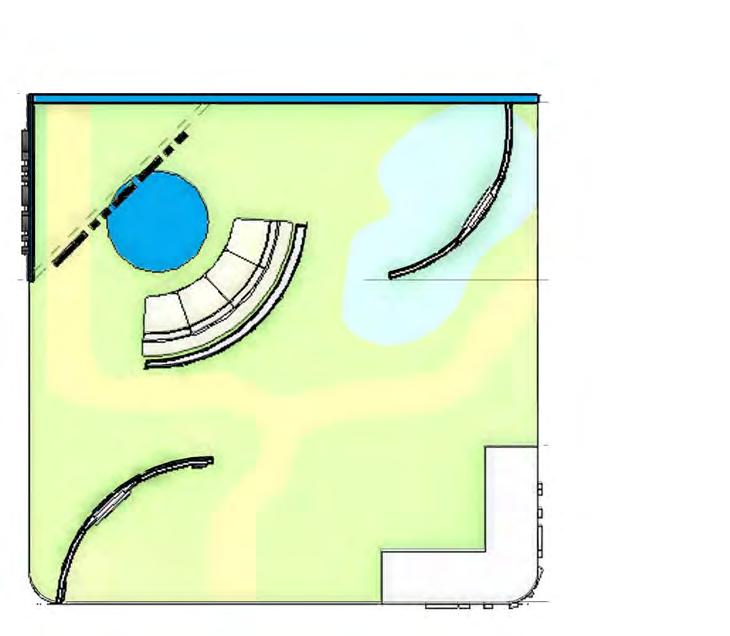
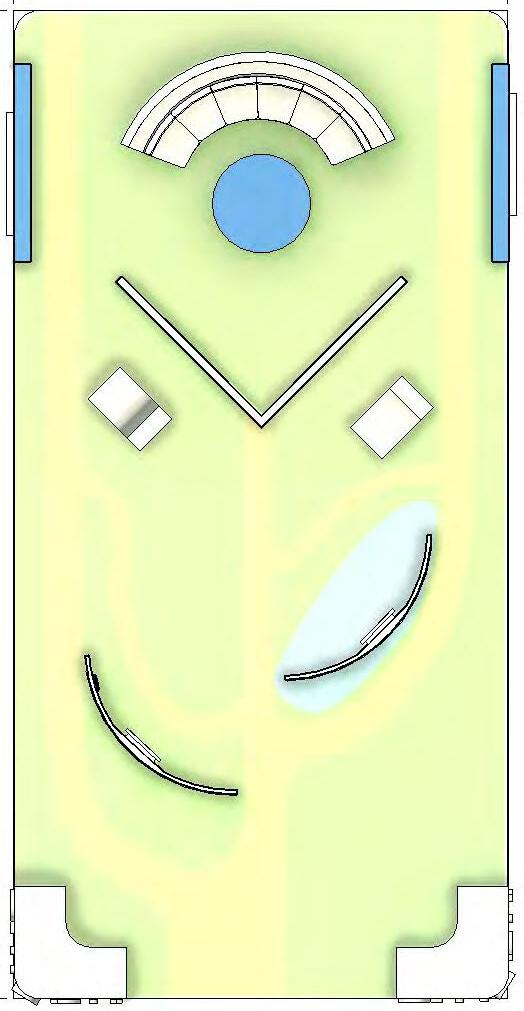 Island Size Booth - 40” x 20”
Island Size Booth - 40” x 20”
Thank You.