KRISTABEL CHUNG
Architecture Portfolio

Architecture Portfolio

Higher Education Renovation and Addition
Boston, MA | 2024
Architecture Research Office (ARO)
Status: CD | 30,000 GSF | 69 Feet | 5 Levels
Responsibilities: DD, CD and Accessibility Sets, Facade Design, Model Making, Schedules, Surveys, Presentation Materials, Renders
The new West Commons is a collaborative gathering space for Harvard Medical School, situated within the historic 1906 campus context. The atrium encloses a 7,000 SF courtyard to connect researchers across three buildings. The design aims to rework the existing internally focused research space into a more collaborative working environment for researchers and students alike.
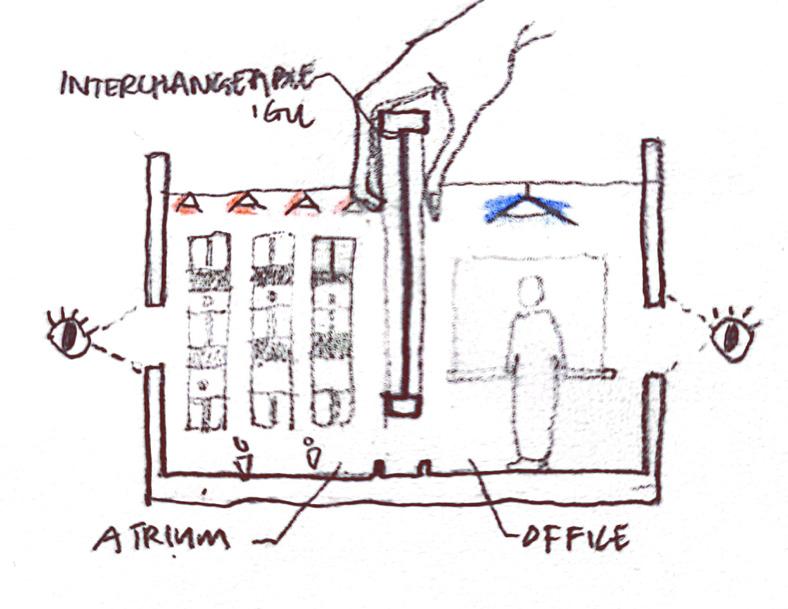
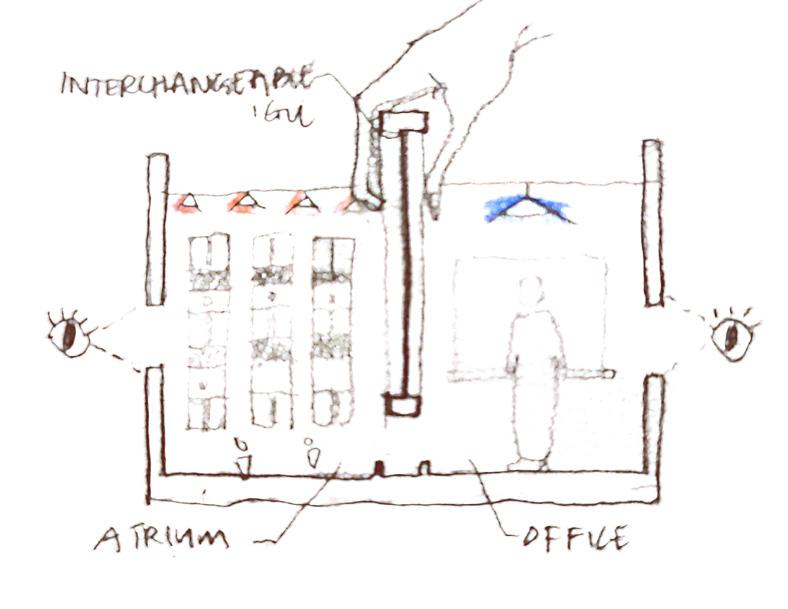

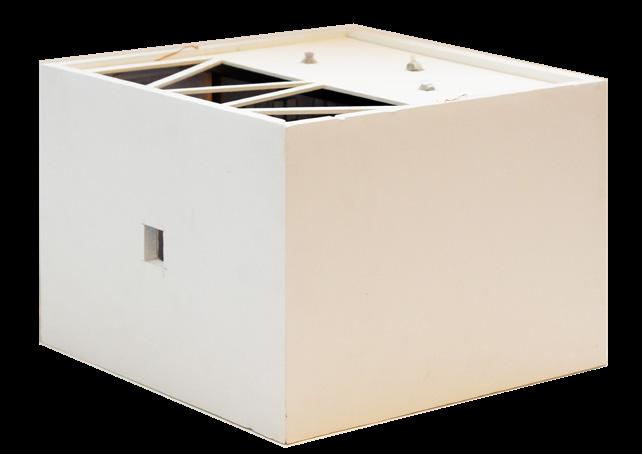
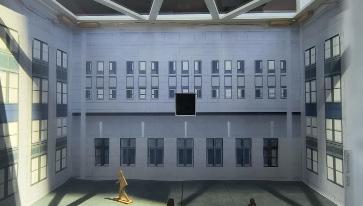
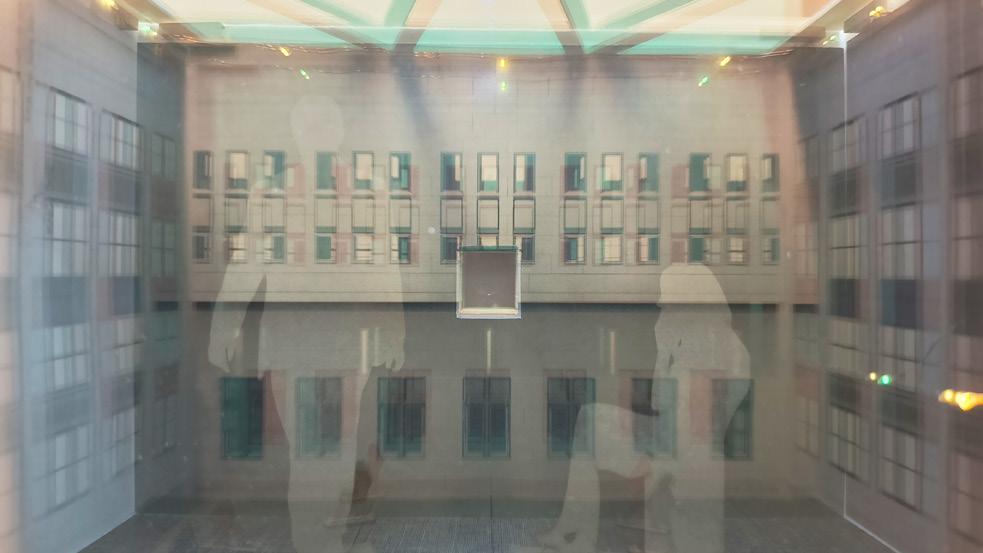
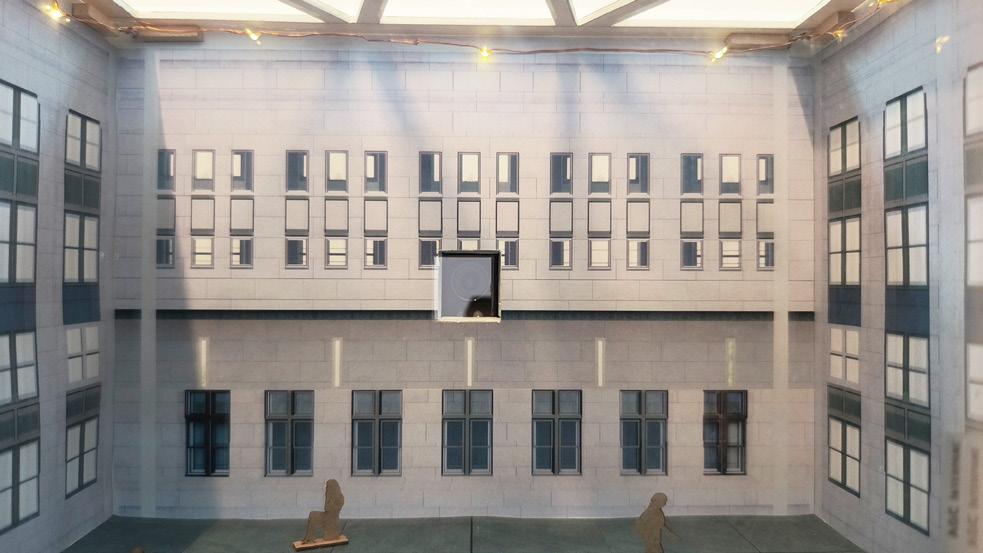
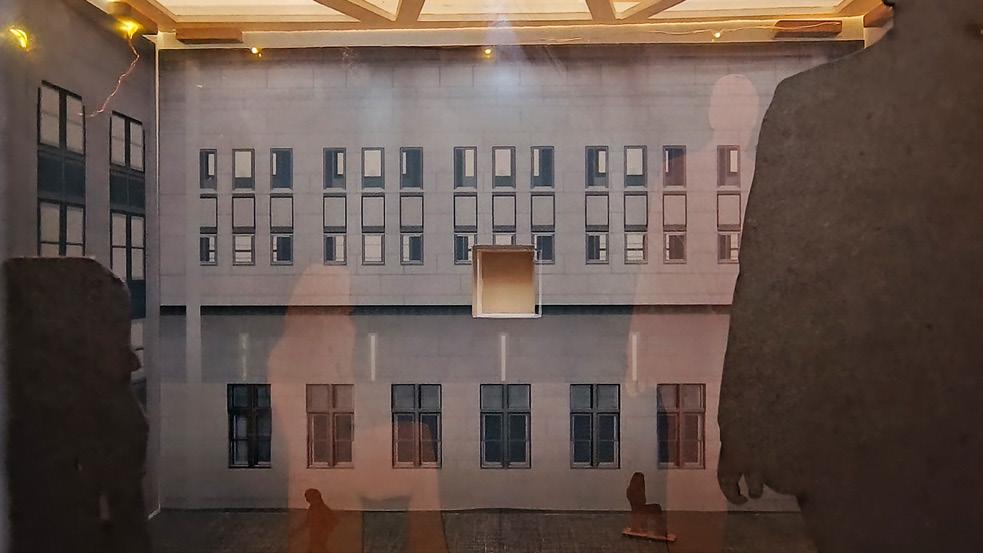
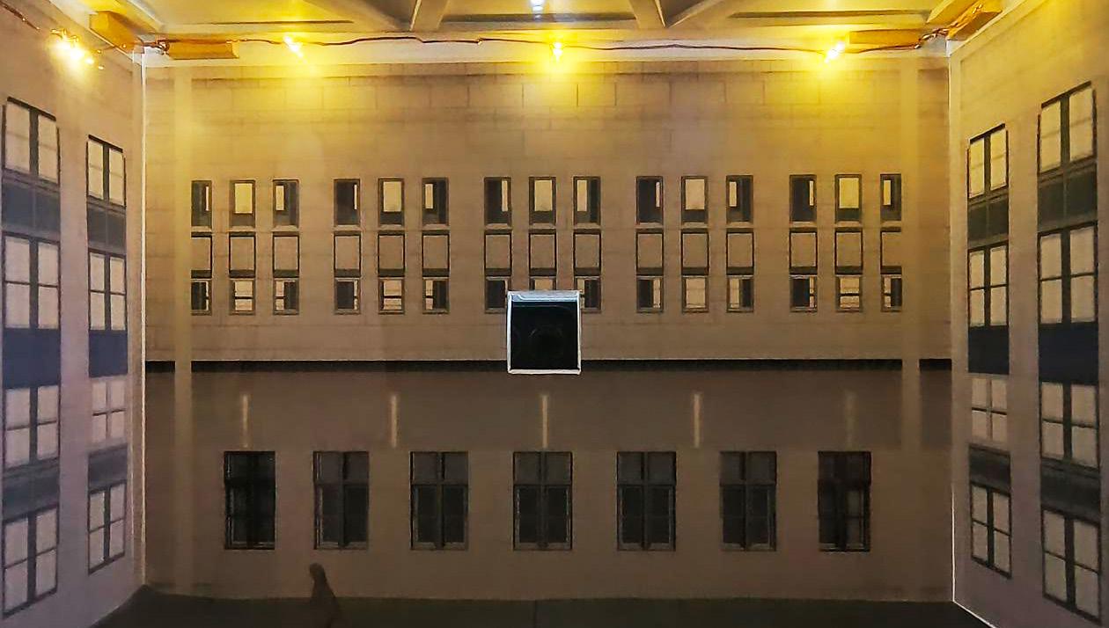
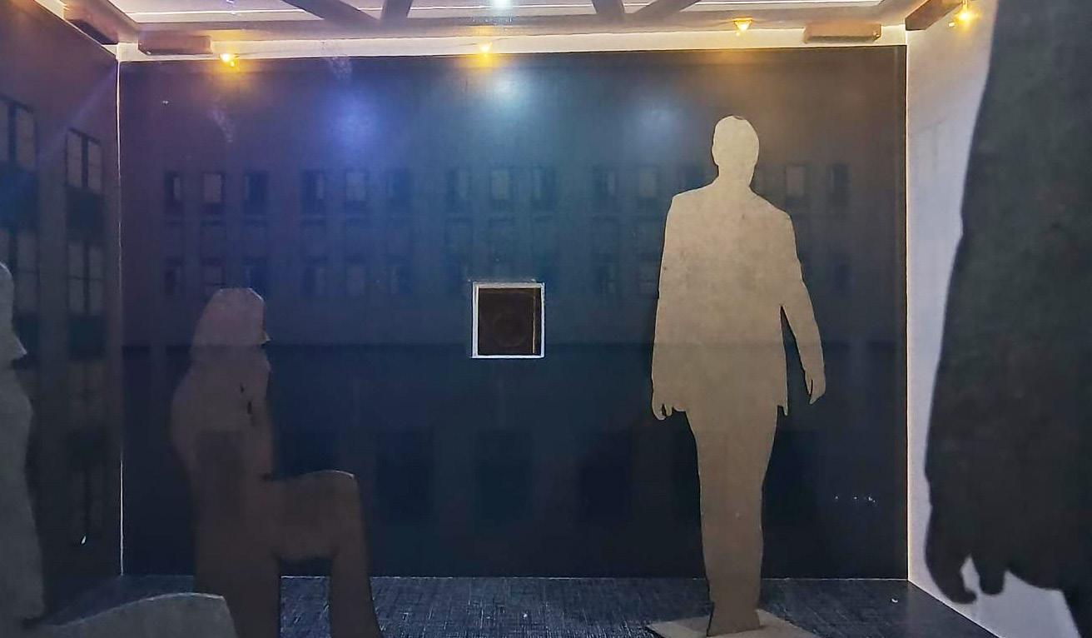
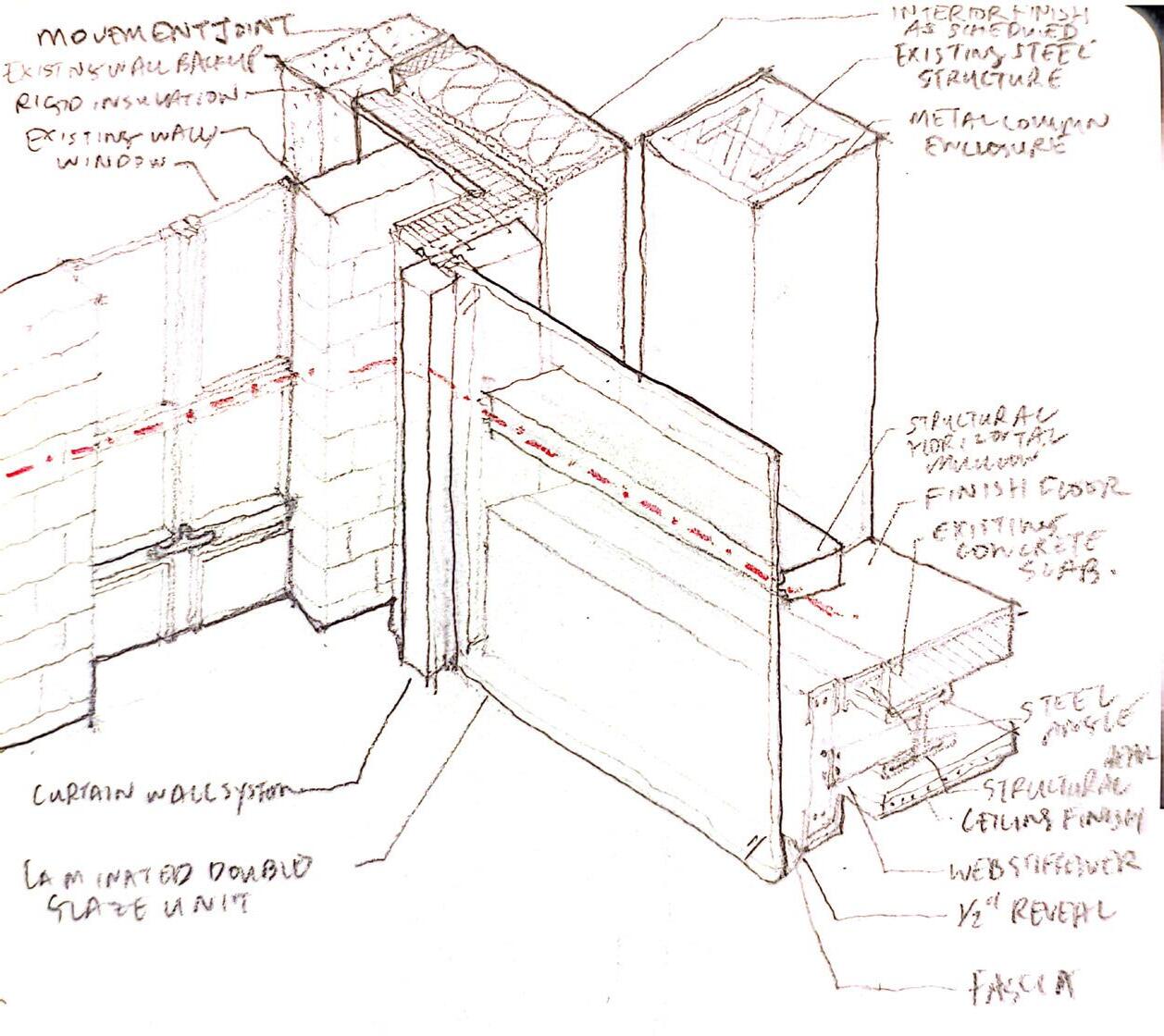
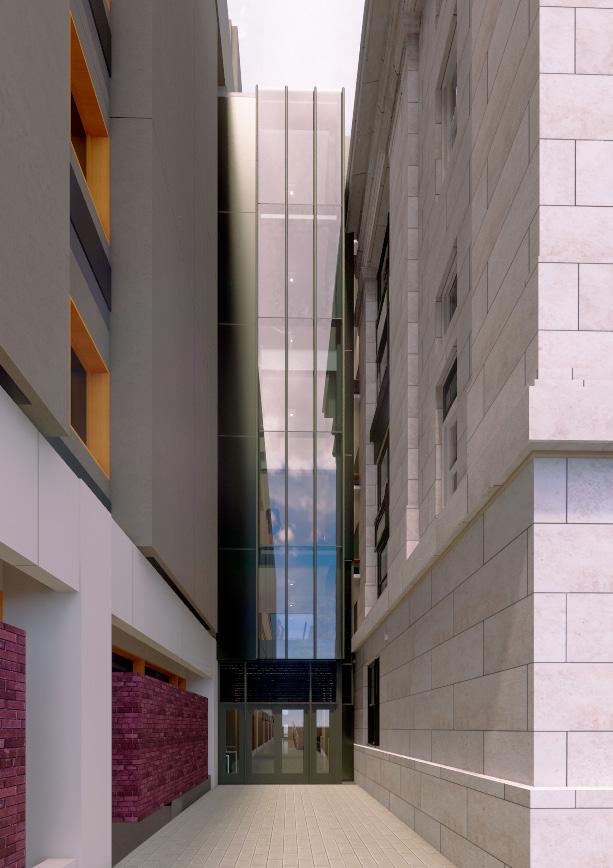
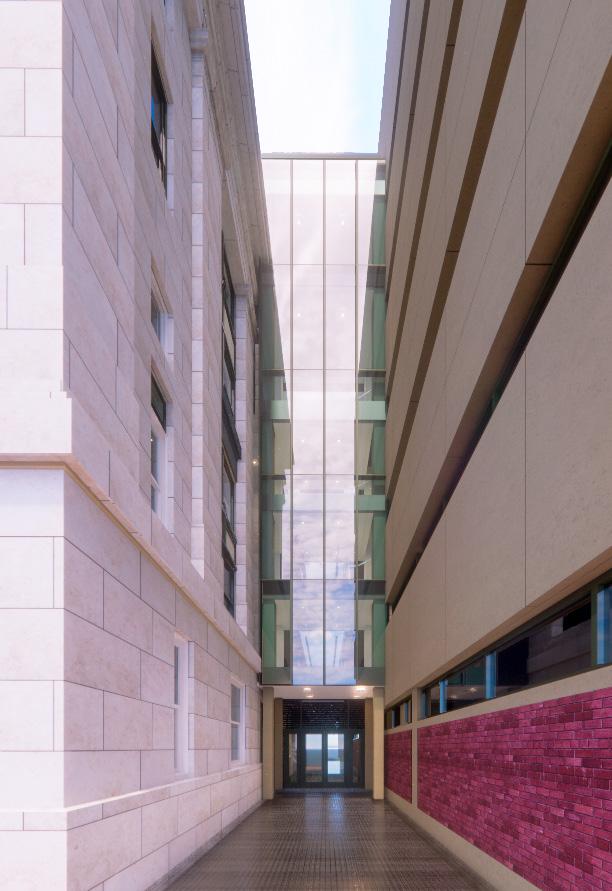
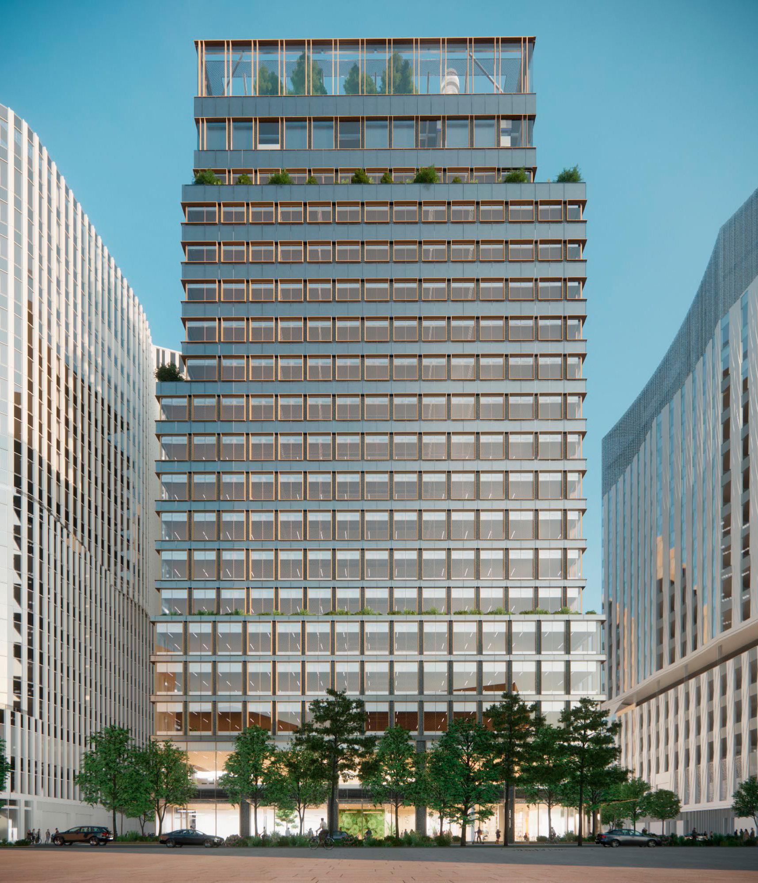
Core & Shell Science Commercial Building
Cambridge, MA | 2022
Perkins&Will, Schmidt Hammer Lassen, Studio Luz
Status: DD | 585,600 GSF | 315 Feet | 18 Levels
Responsibilities: SD, DD Sets, Core and Ground Floor Development, Test Fits, Comparative Analysis, BOMA, GFA, Sections
MIT seeks to develop a vibrant mixed-use center in Kendall Square by taking advantage of the unique opportunity to redevelop the Volpe parcel. The Institute plans to build upon the Cambridge community’s comprehensive urban planning and visioning initiatives to create a plan that enhances the neighborhood with new open spaces, pedestrian pathways, housing, retail options, and spaces for science and innovation.

Steps - Massing

Steps - Terrace Section
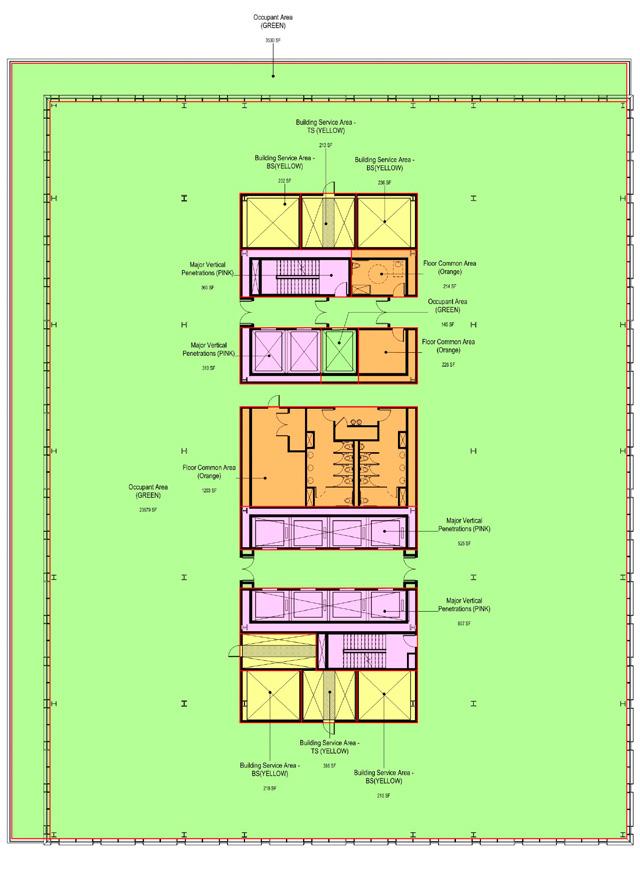

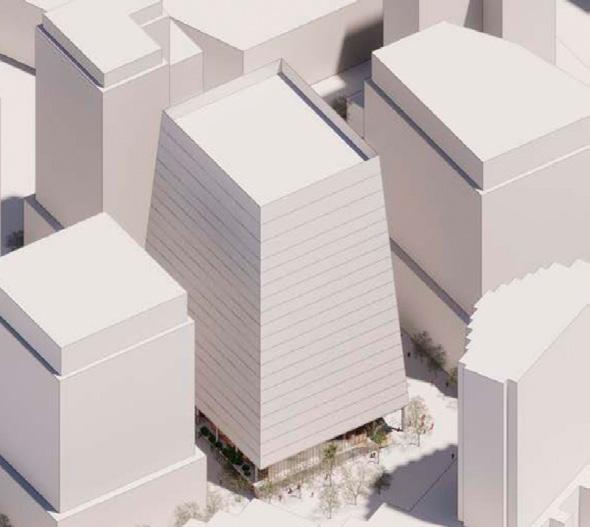
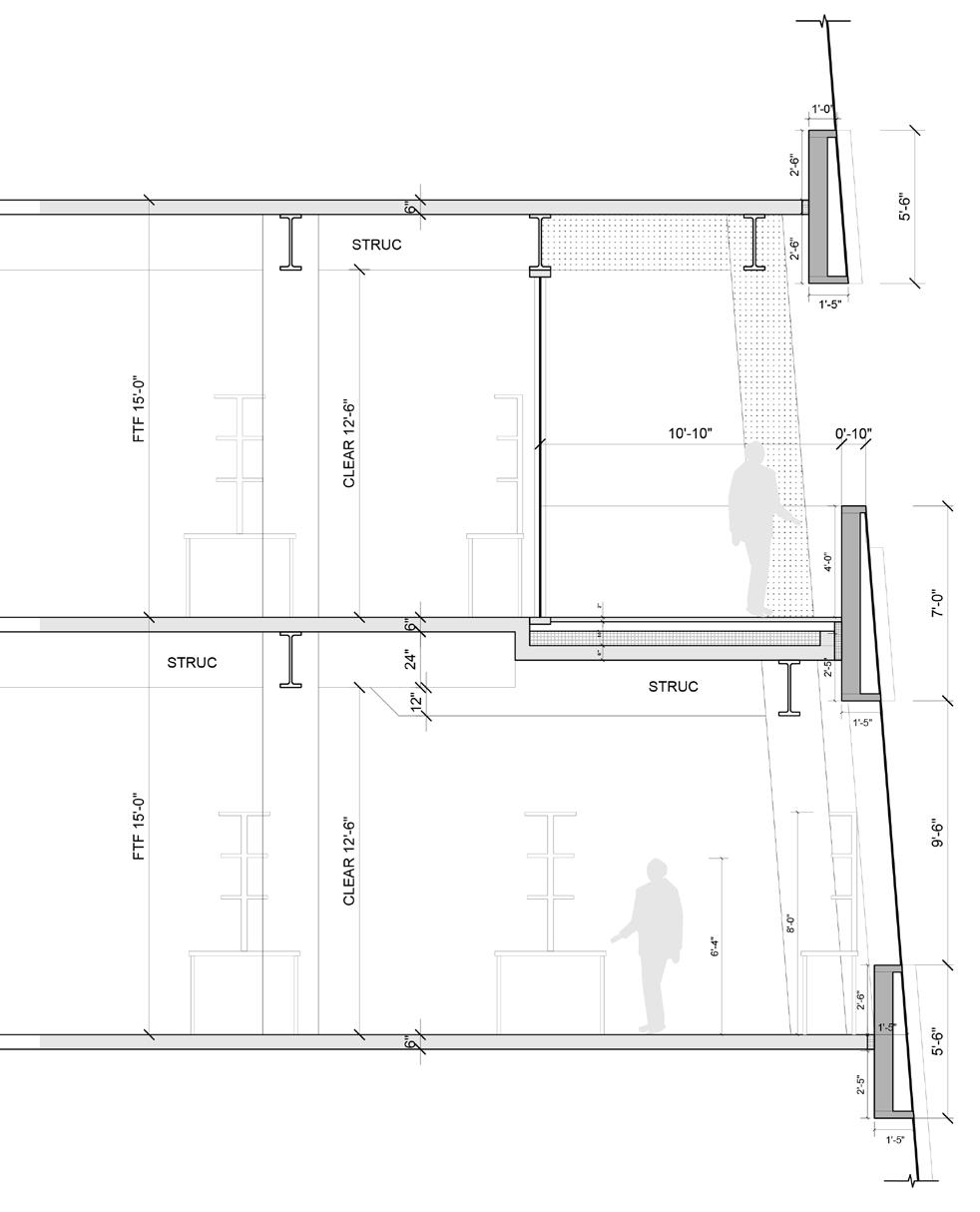
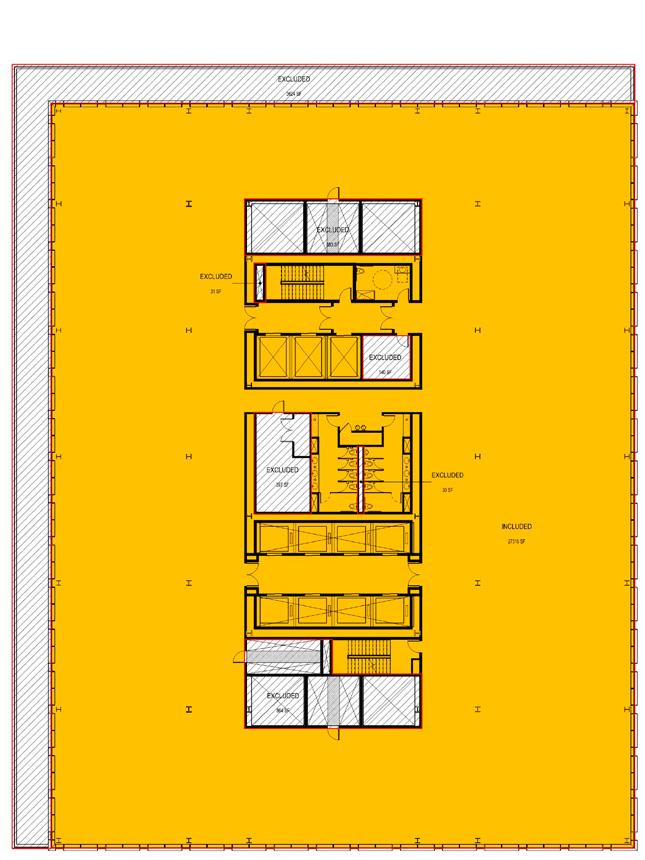

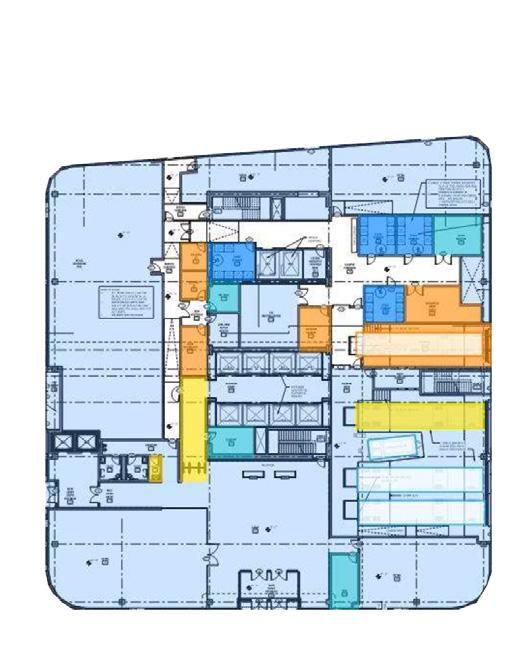
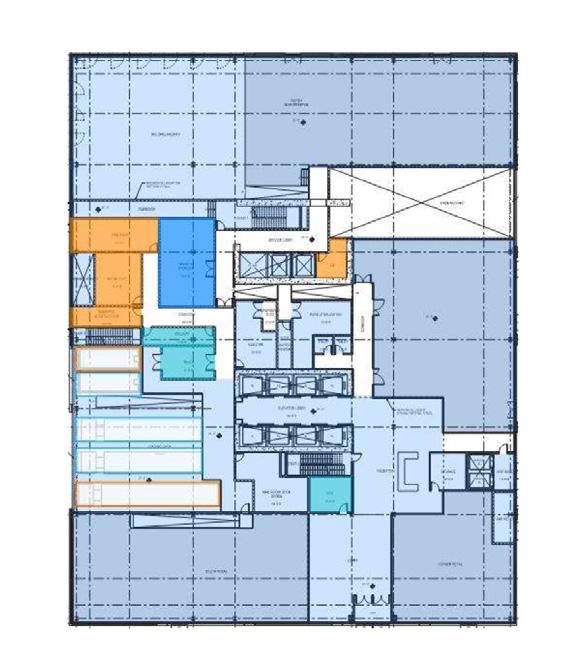
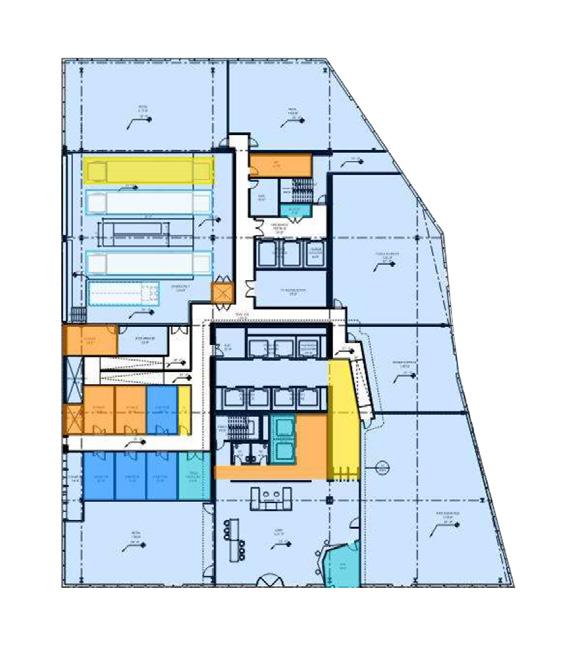
Comparative Analysis of Surrounding Buildings
Unique Program in Both C1 and C3 (Not C2)
Unique Program in Each Building
Same Program but Different Location
Same Program but Different Size Same Program, Size and Location
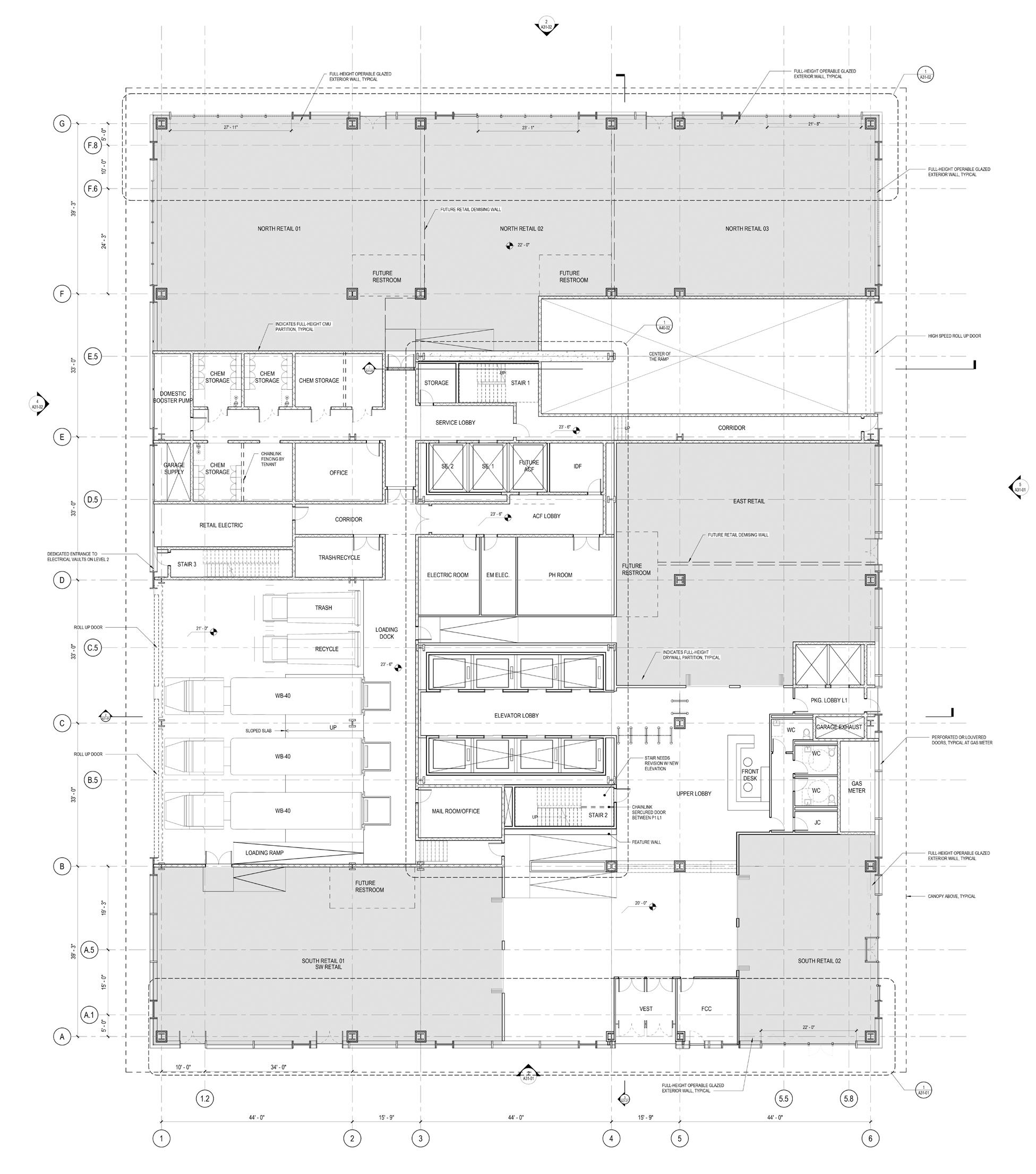
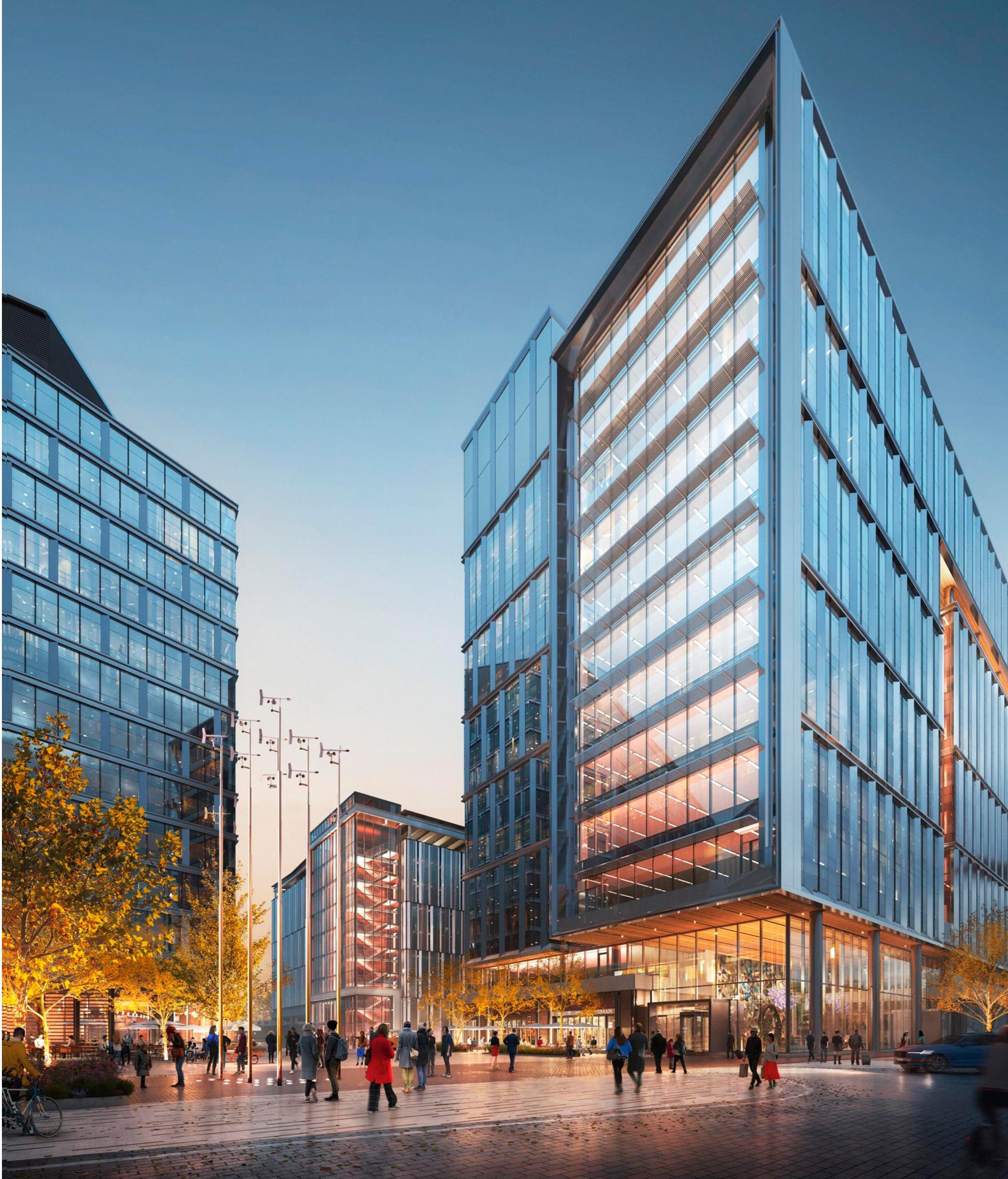
Speculative Lab Fit-out
Sommerville, MA | 2023
Perkins&Will
Status: DD | 107,400 GSF | 3 Levels
Responsibilities: SD, DD Sets, Fit Out Designs, Plans, RCPs, Elevations, Details, Meeting Minutes, Presentation Materials
This project features three distinct floors with flexible lab fit-outs. The 10th floor accommodates one tenant, the 11th floor hosts two, and the 12th floor is designed for three, with 60% of the space dedicated to labs and 40% to offices. Special amenities like H-Rooms and Glass Wash/Autoclaves enhance its market appeal, while BioMed Realty, provides solutions for the life sciences and technology sectors within the Assembly Row A project in Somerville, MA.
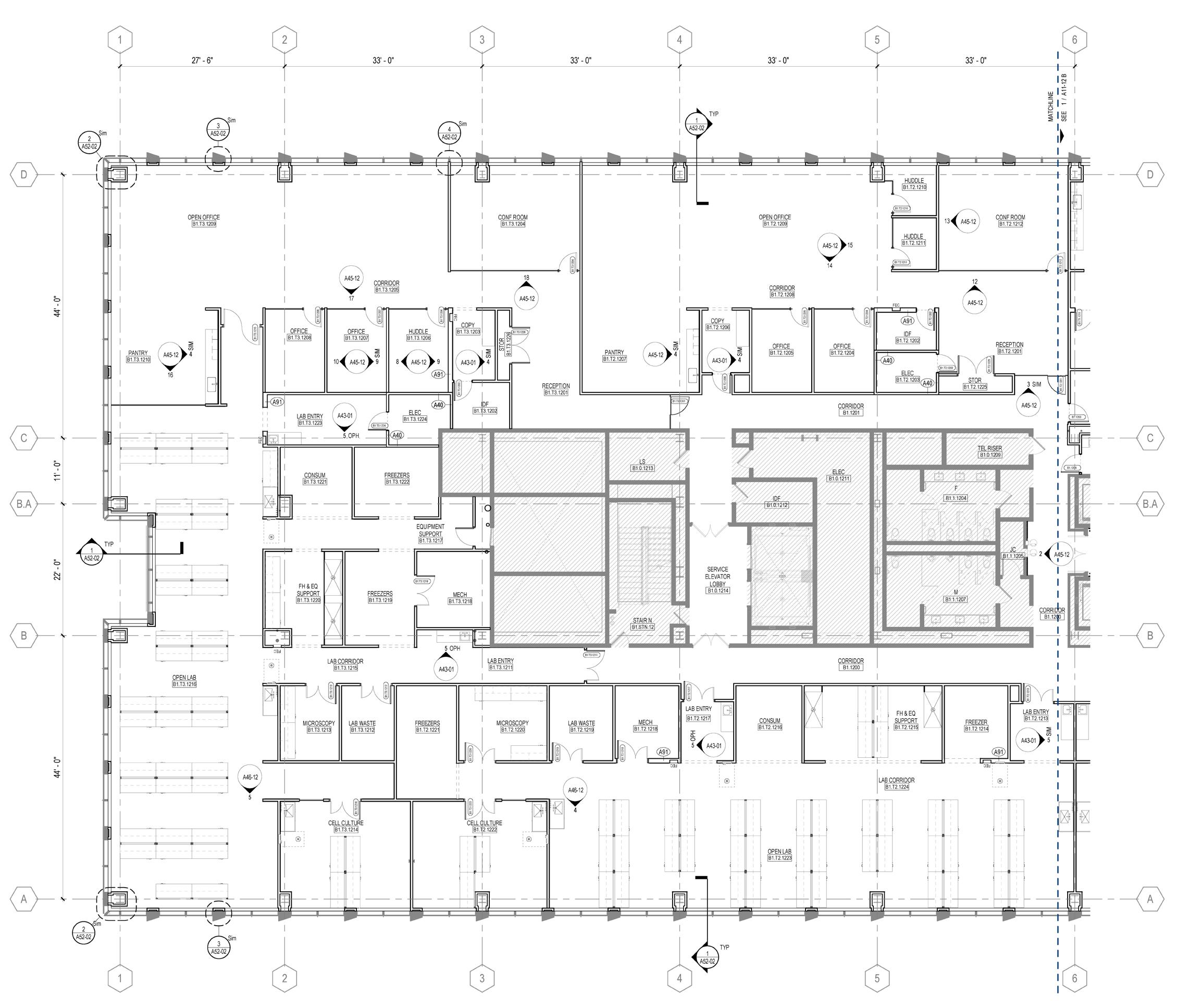
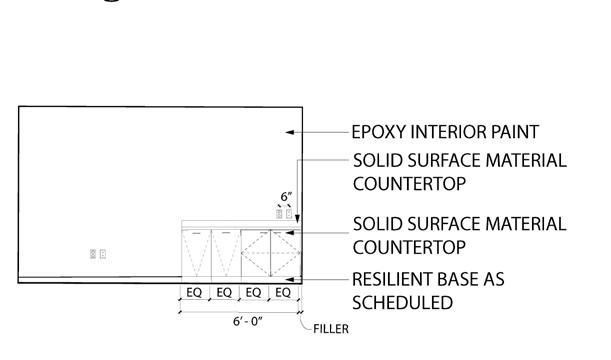
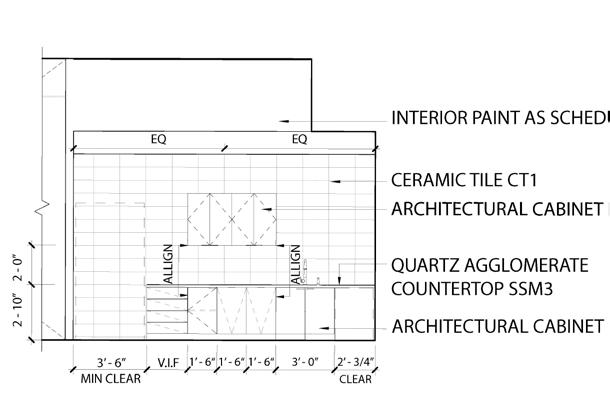




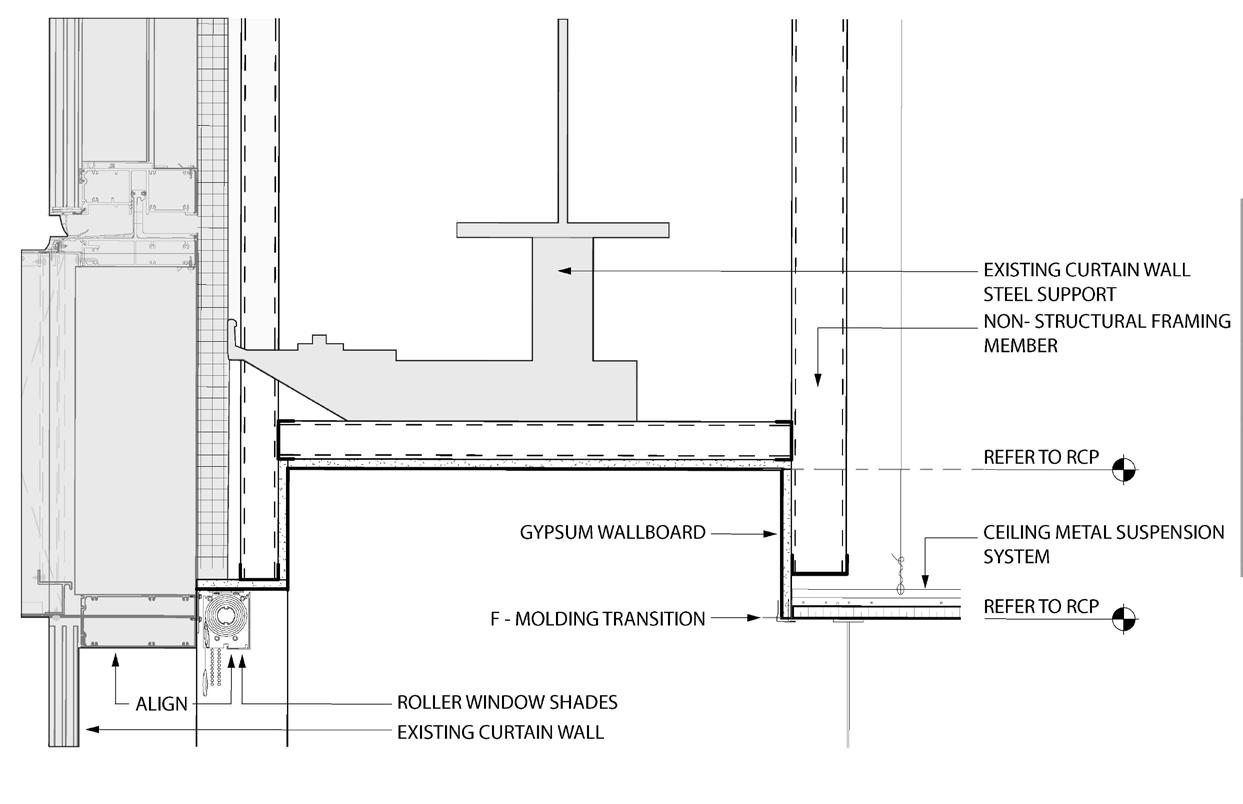
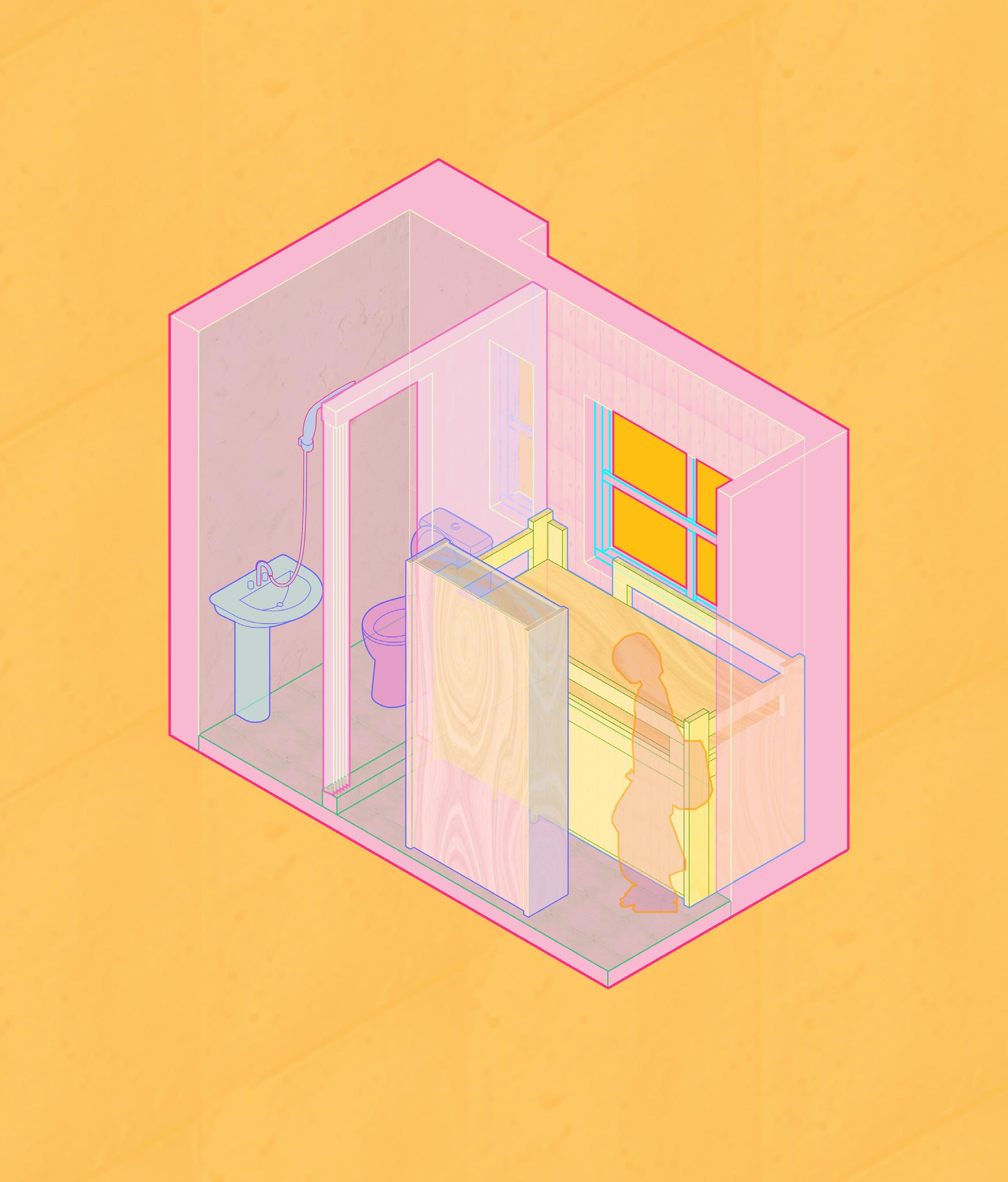
SOURCE Grant Recipient
Collaboration: Mission for Migrant Workers
Faculty Advisor: Prof. Lawrence Chua, Prof. Lawrence
This project looks at domestic labor laws and “spatial practices” (De Certeau, 1984) in Hong Kong and their impact on the design of private housing developments. While most studies of gendered space tend to use US and European domestic models, this study offers an alternative understanding of gender relations, rooted in an urban, post‐colonial context in Asia. Quantitative survey of 200 participants and in-person interviews developed design solutions for this condition.
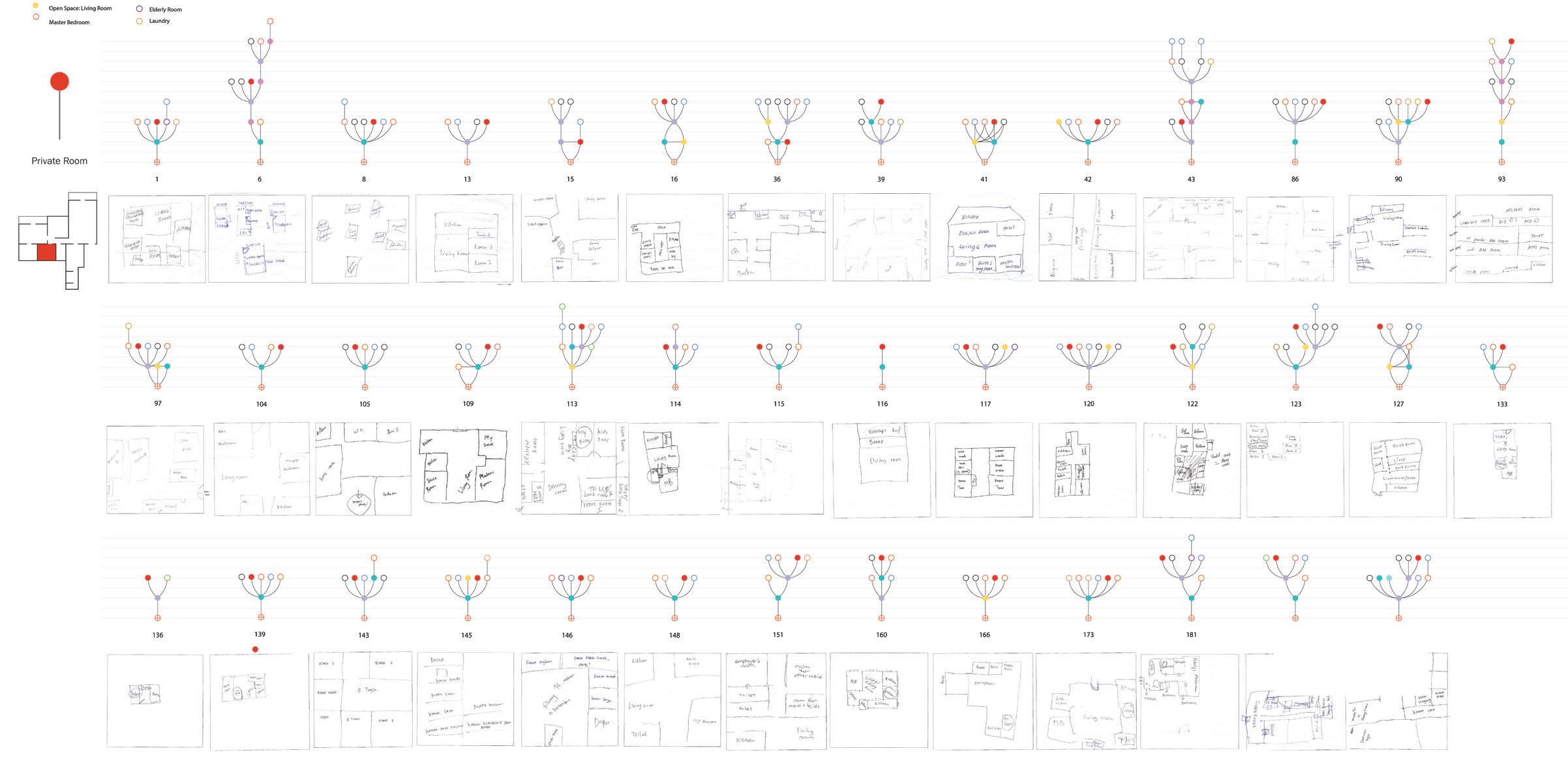
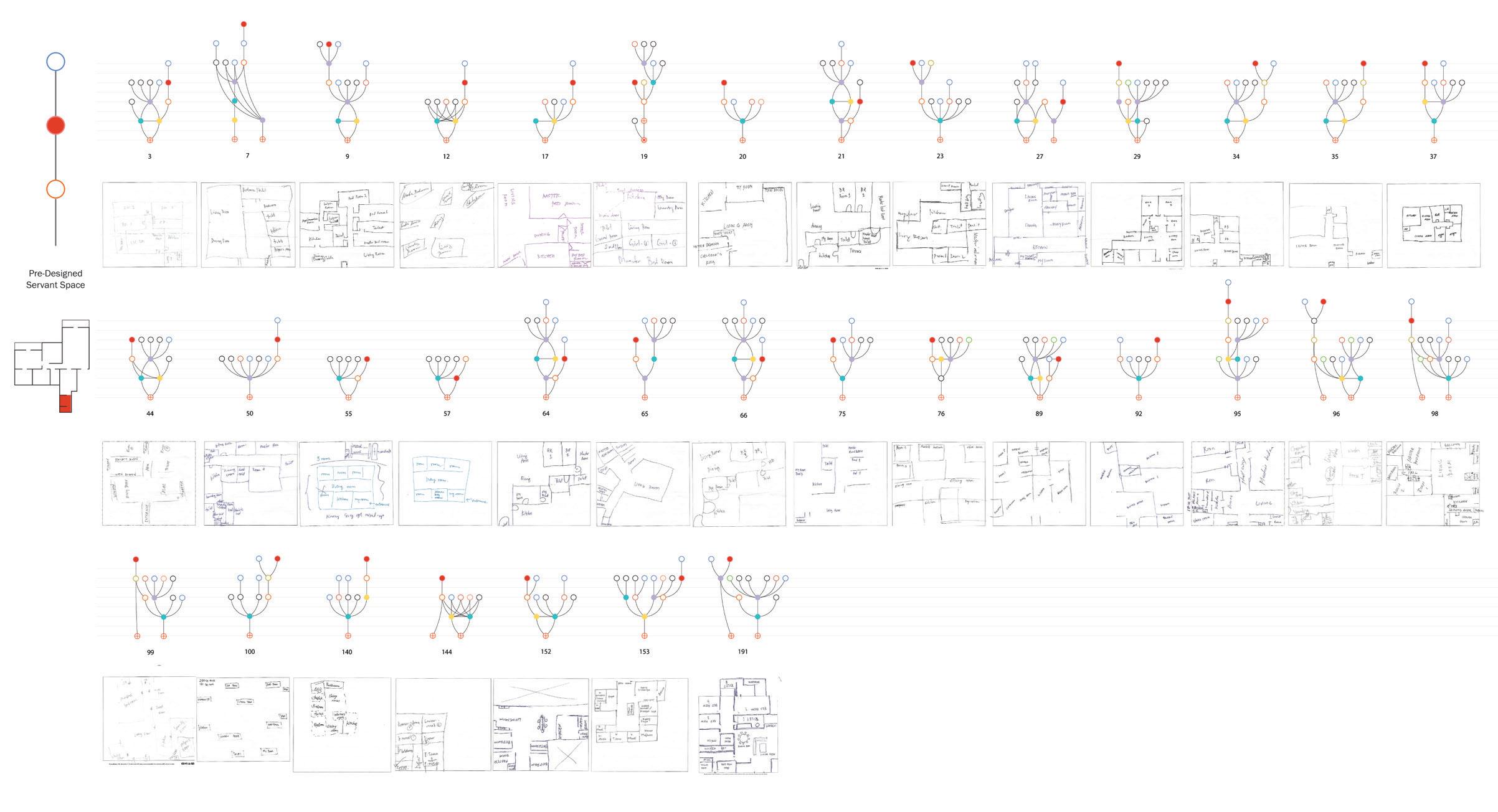

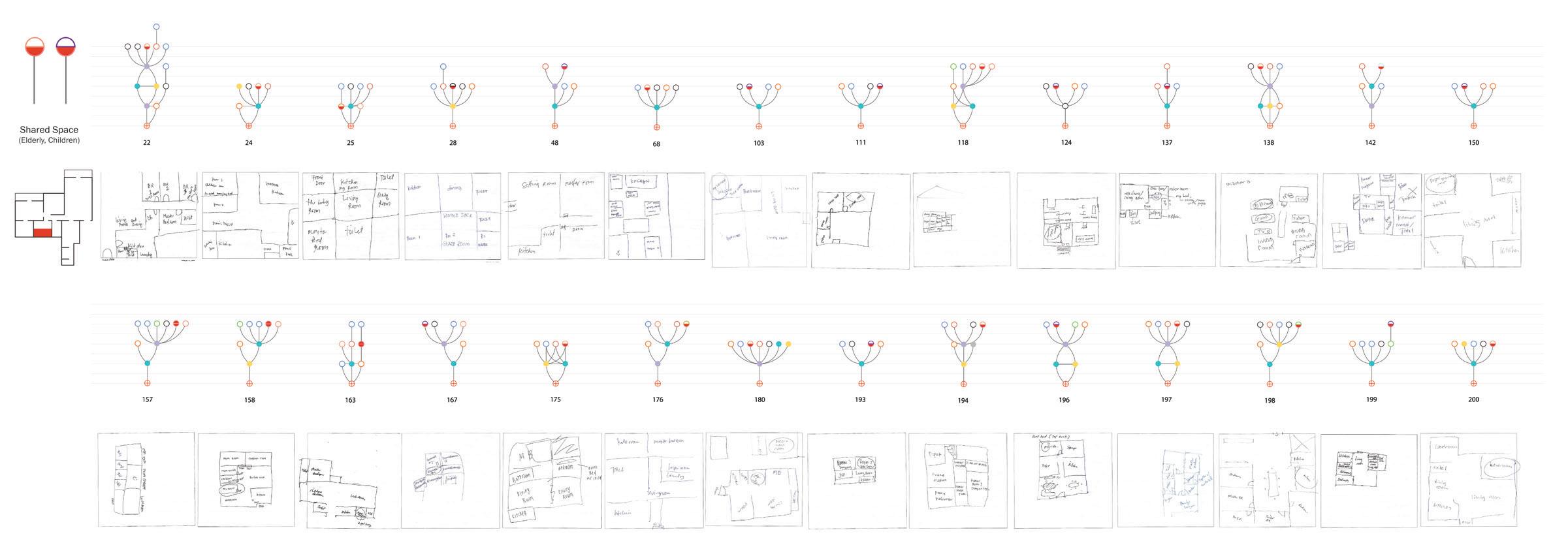



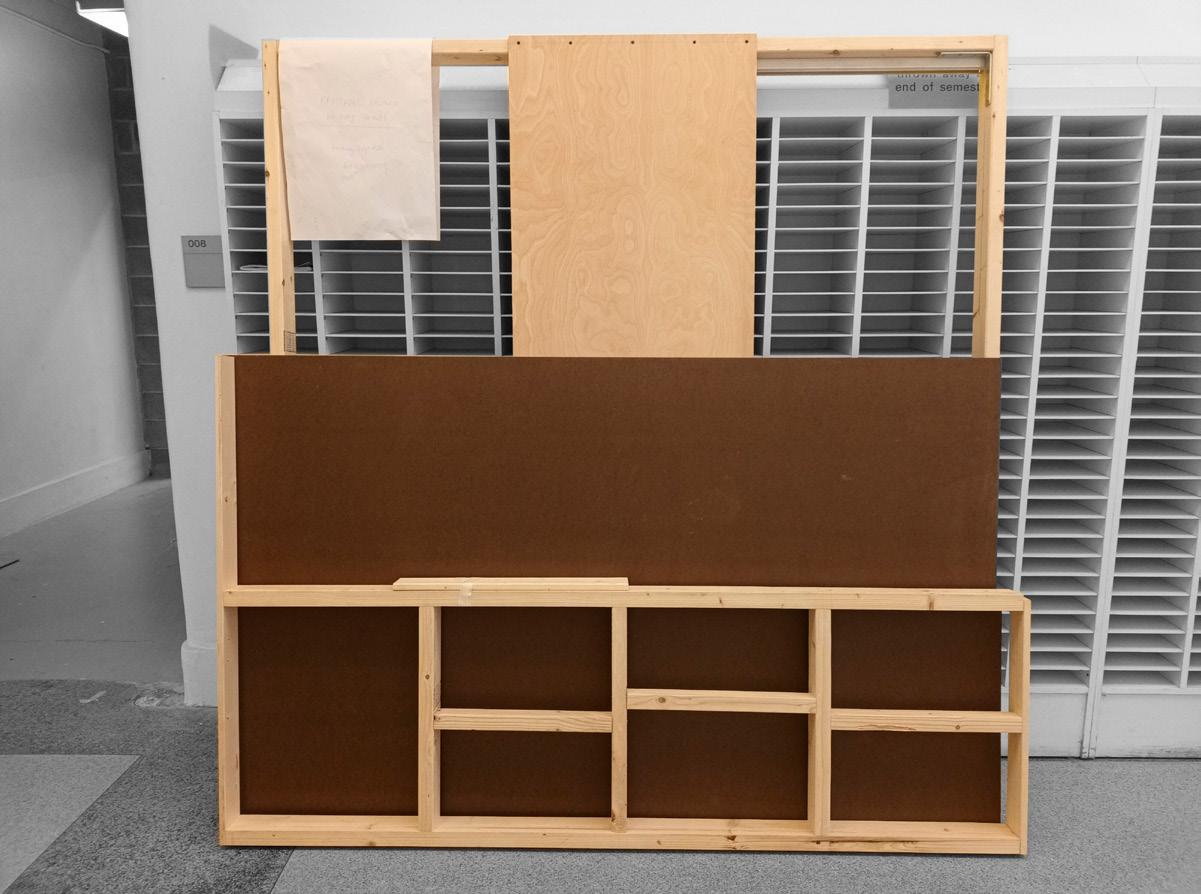
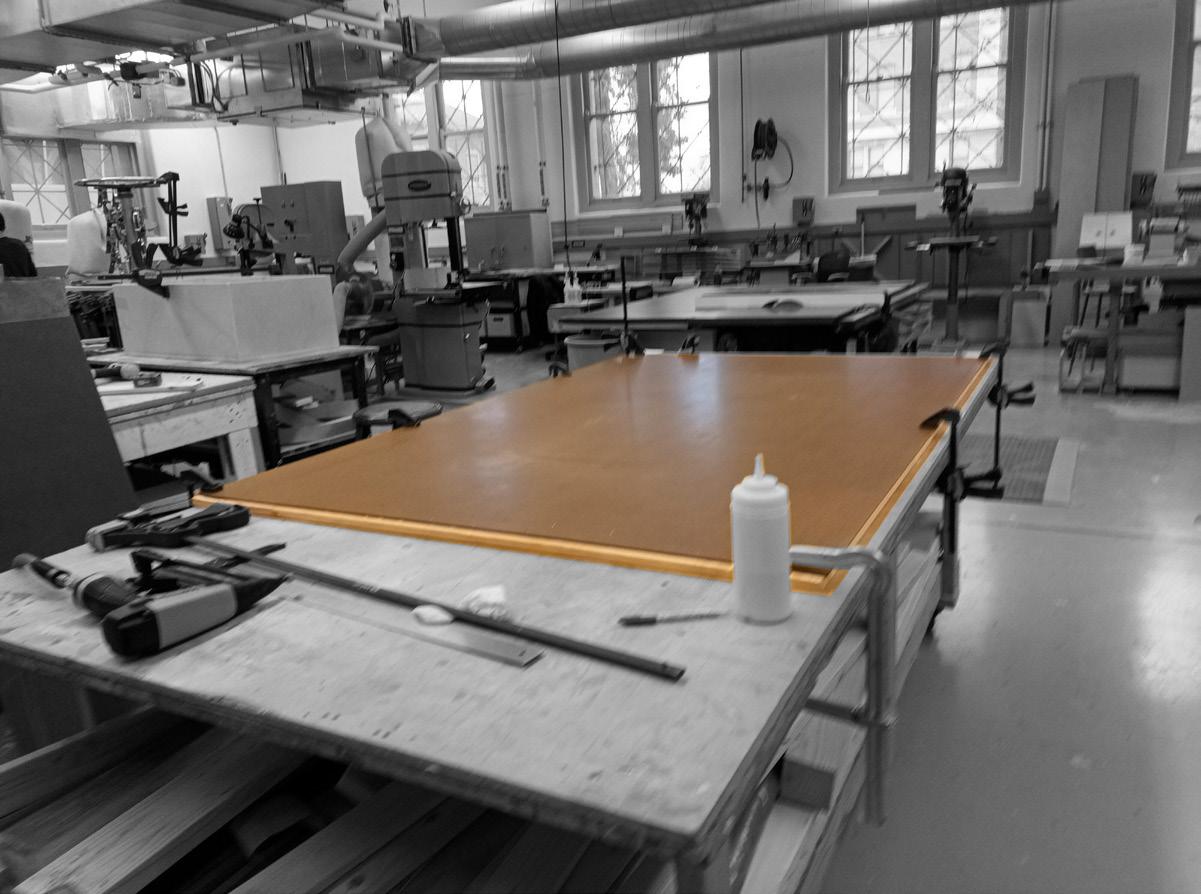

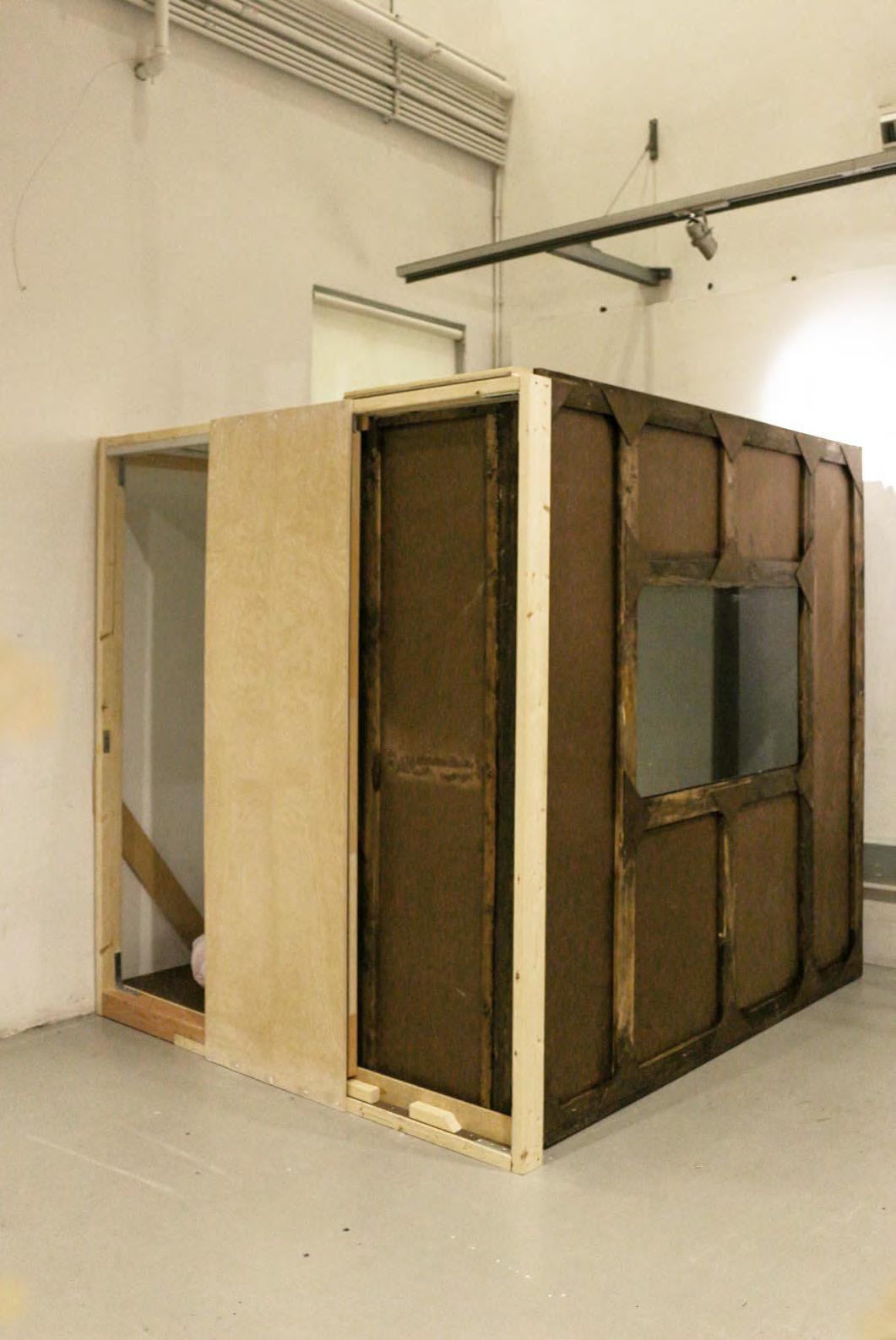
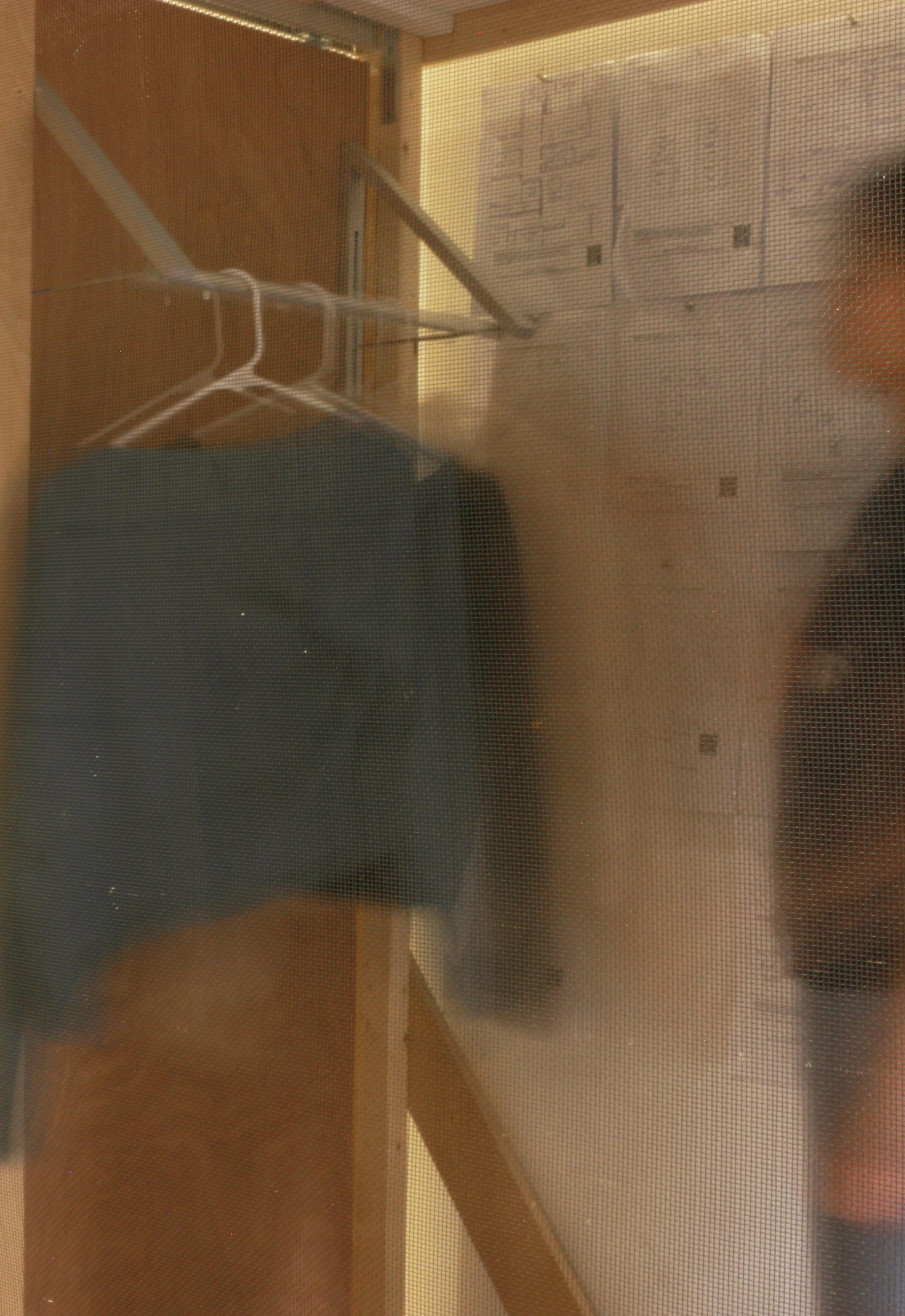

Responsibilities: Design, Sections, Elevations,
Labor Stories reevaluates the social hierarchy between the architect, construction laborers, and the intended occupants of a contemporary dance theater. The modes of material construction integrates these characters within the same labor force to project new ideas of authorship. Learning from textile weaving, this project proposes a building experience hinging on social engagement with the goal of a greater sense of empowerment within their collectively crafted spaces.
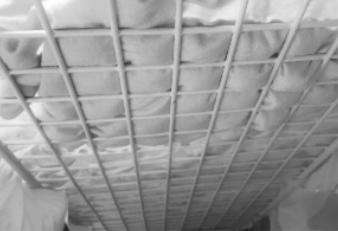

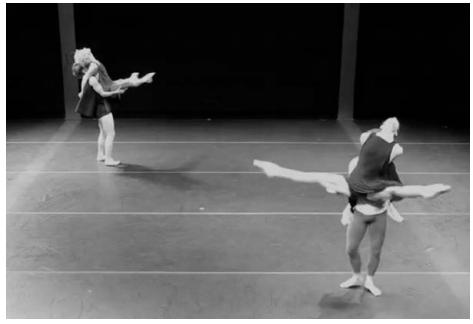
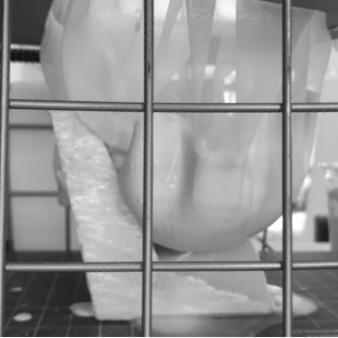
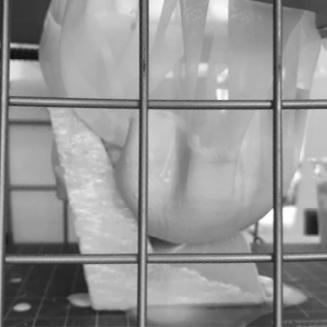
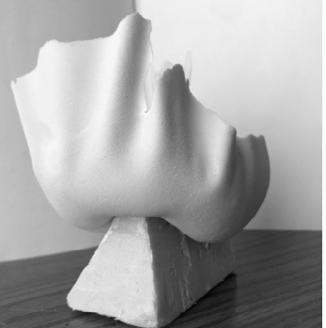
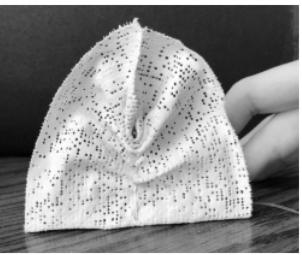
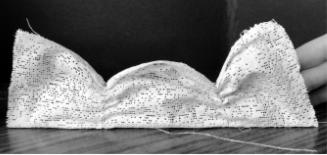
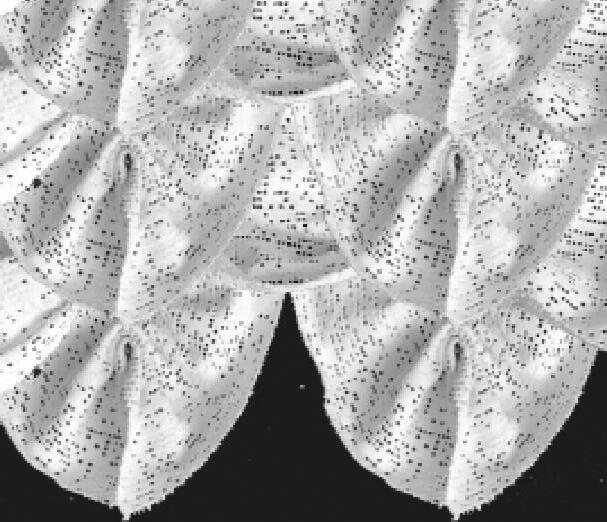
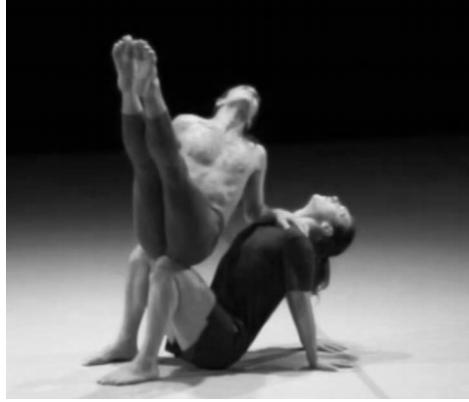
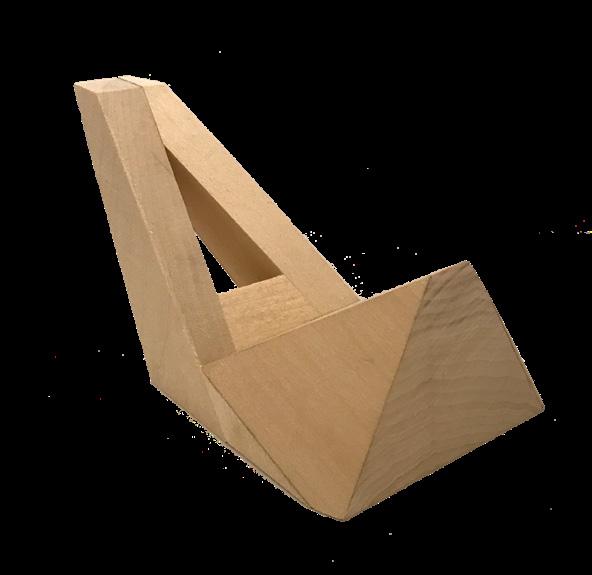
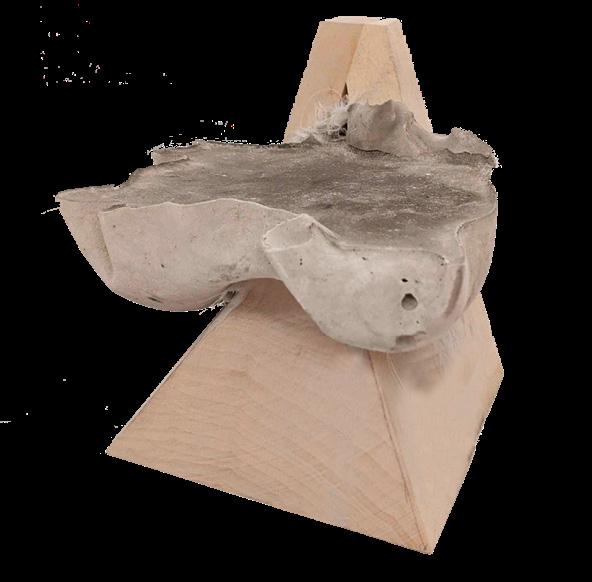
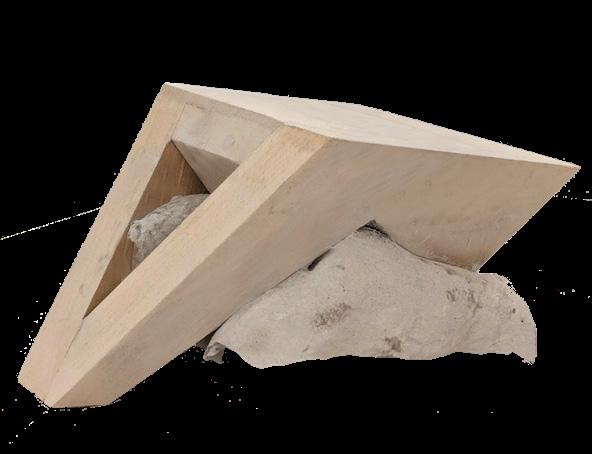
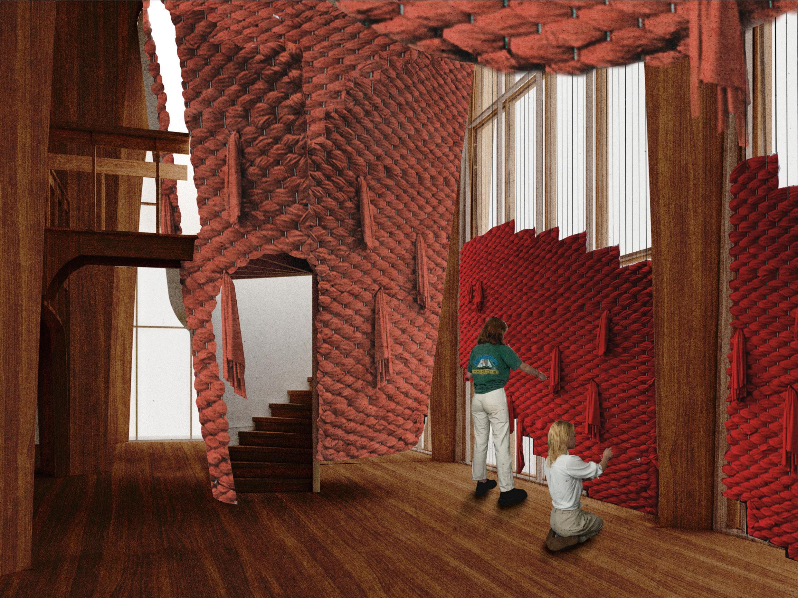
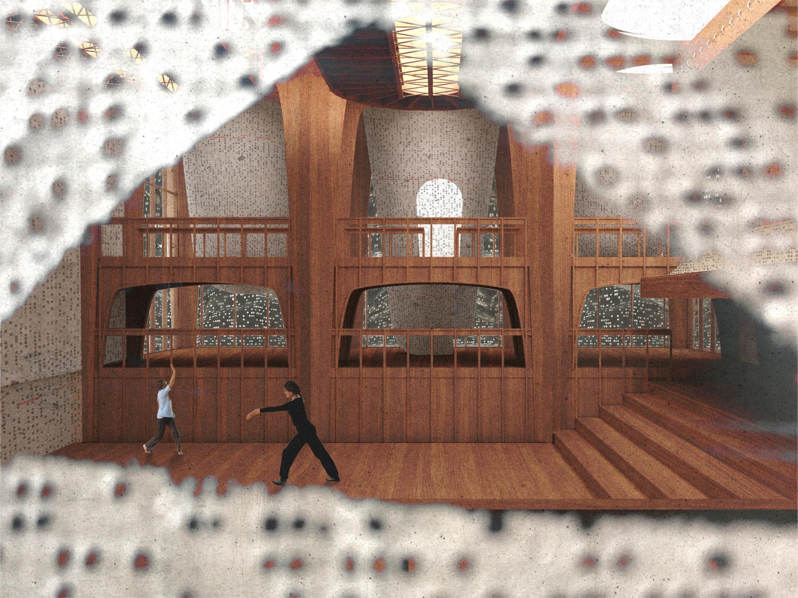
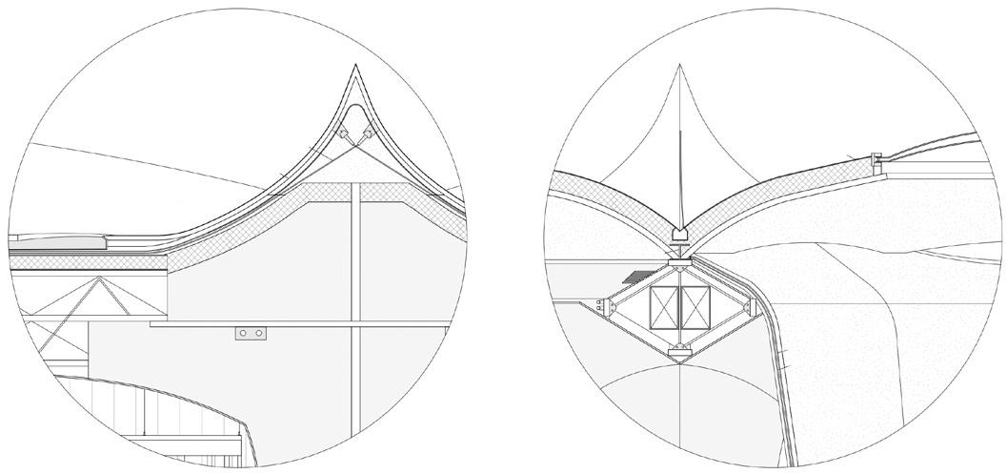
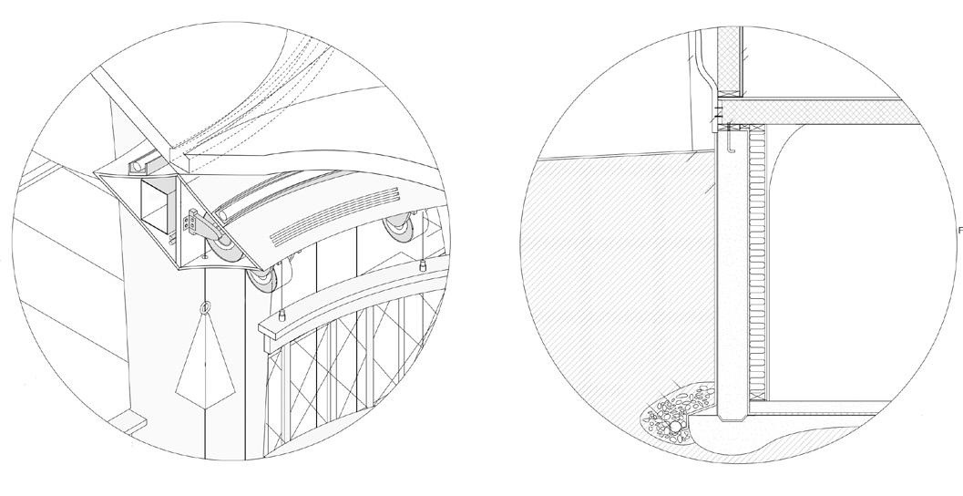

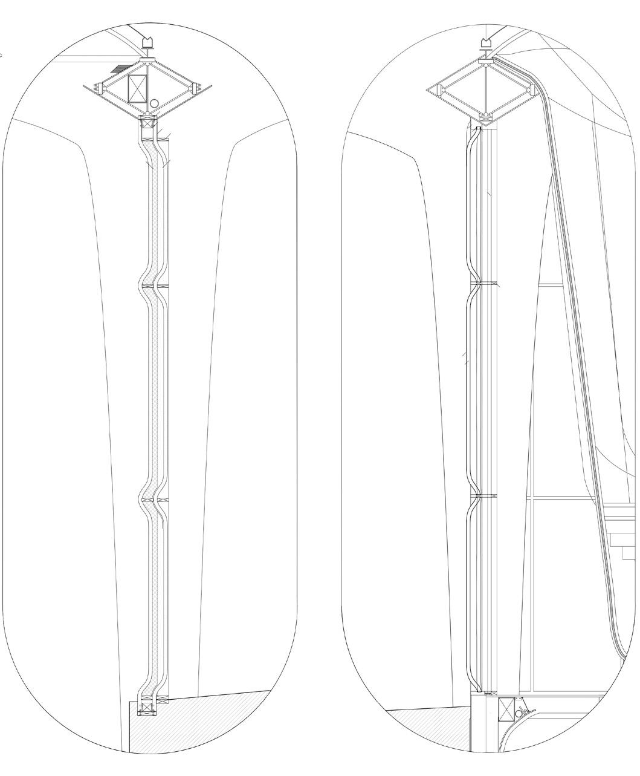
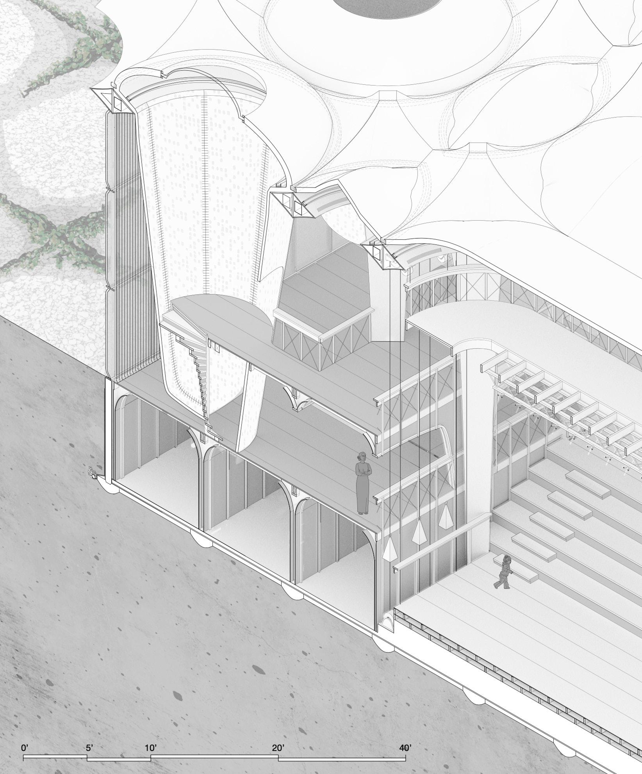


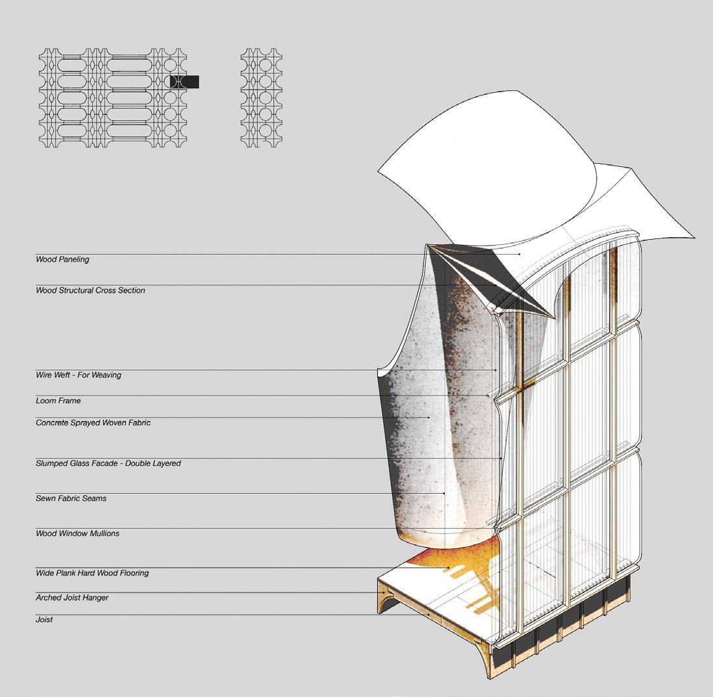
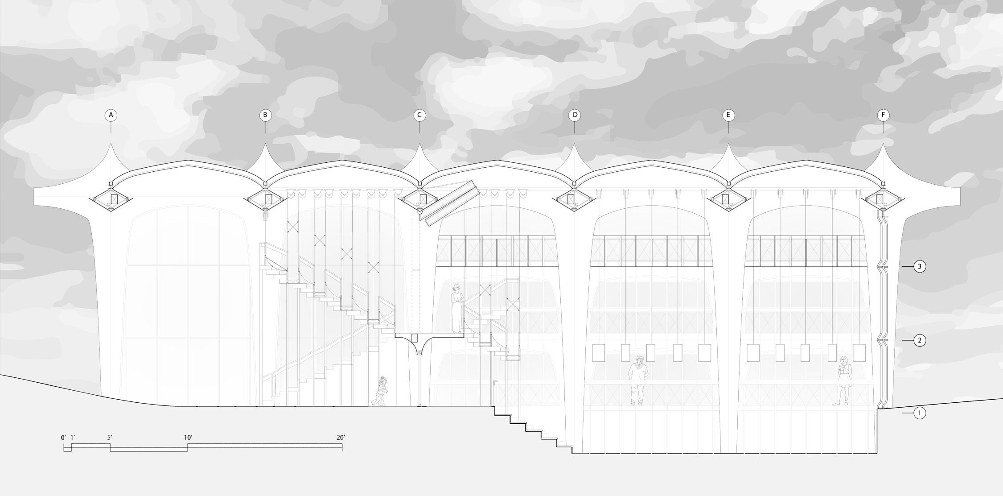
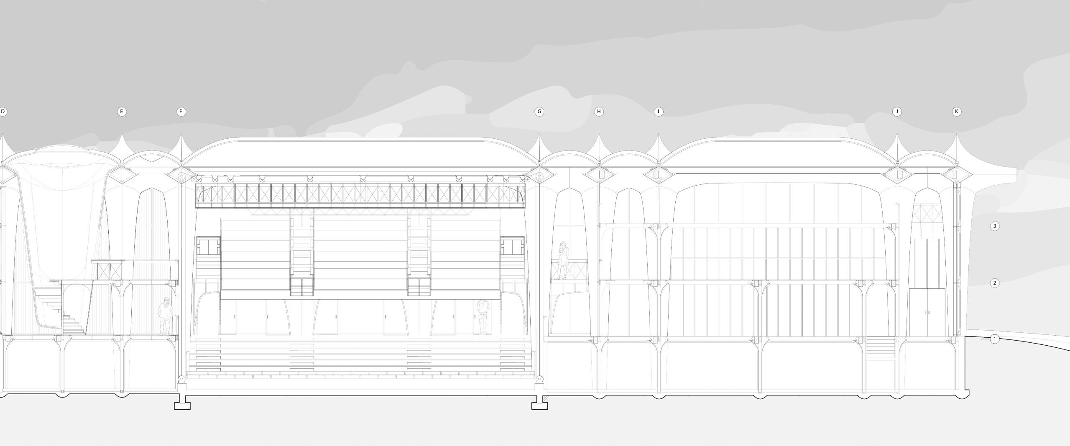
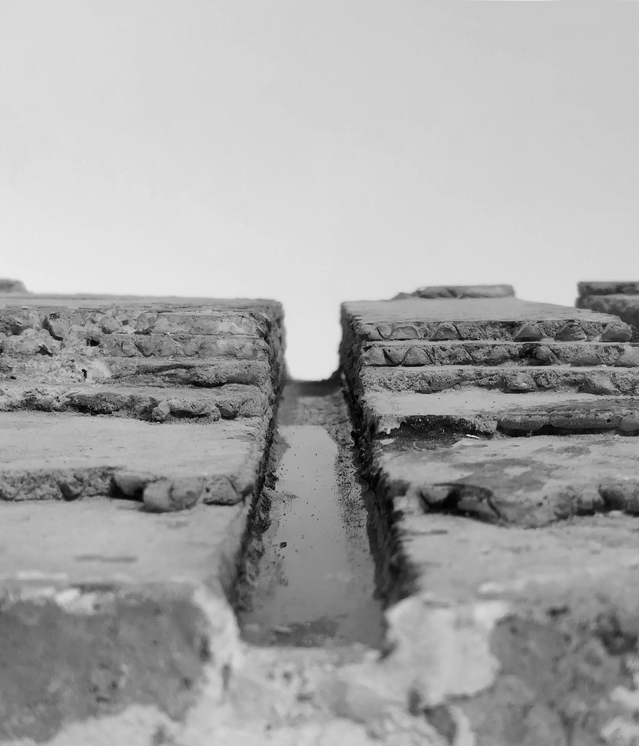
Responsibilities: Community Outreach, Design, Sections, Elevations, Plans, Model Making
Northside, Syracuse is now an urban area filled with war refugees worldwide. This community often face fear and lack access to large open areas due to the stigma placed on them. Therefore, this proposal aims to design the quarry purposely to fit the recreational and counseling needs of the Syracuse refugees. This includes a storytelling space, soccer pitch, classrooms, and gardening. Throughout this process I reached out/engaged with the refugee immigrants and leaders of organizations that help the community.
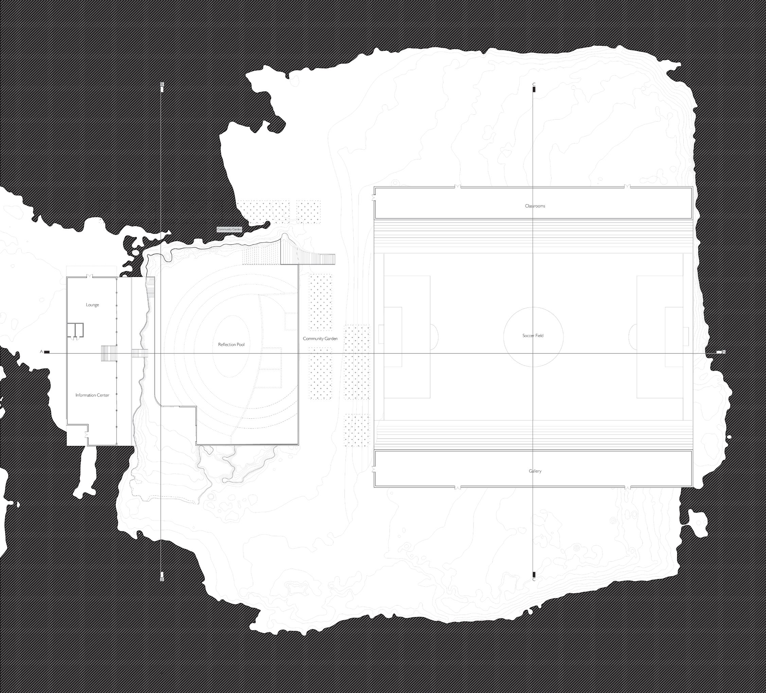
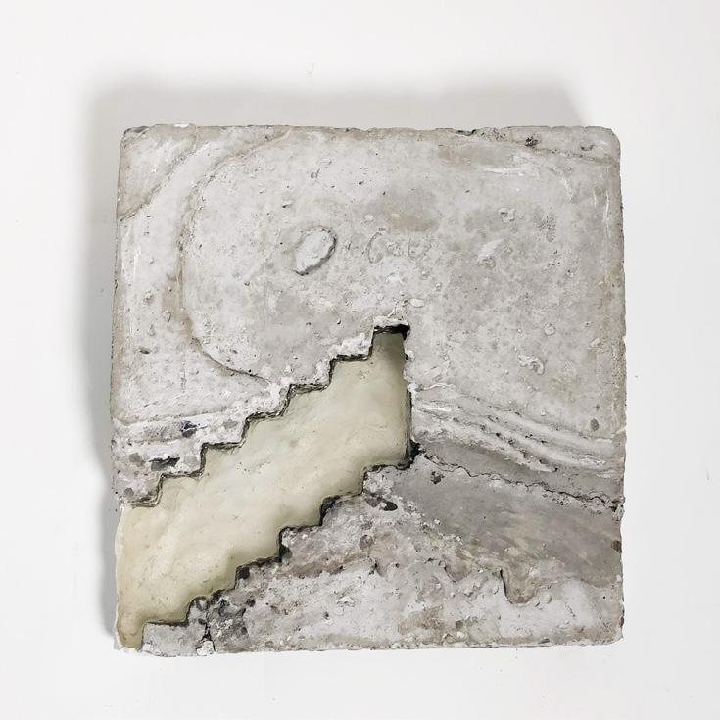

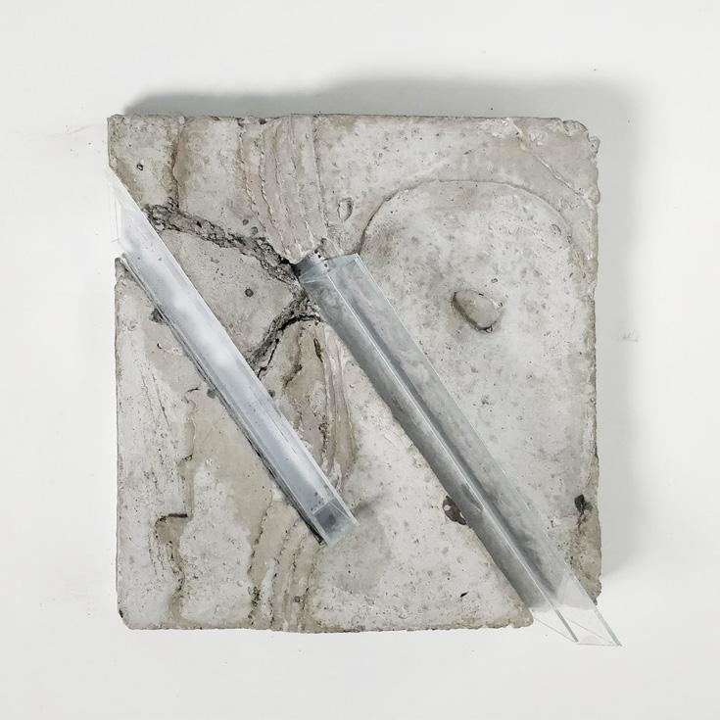

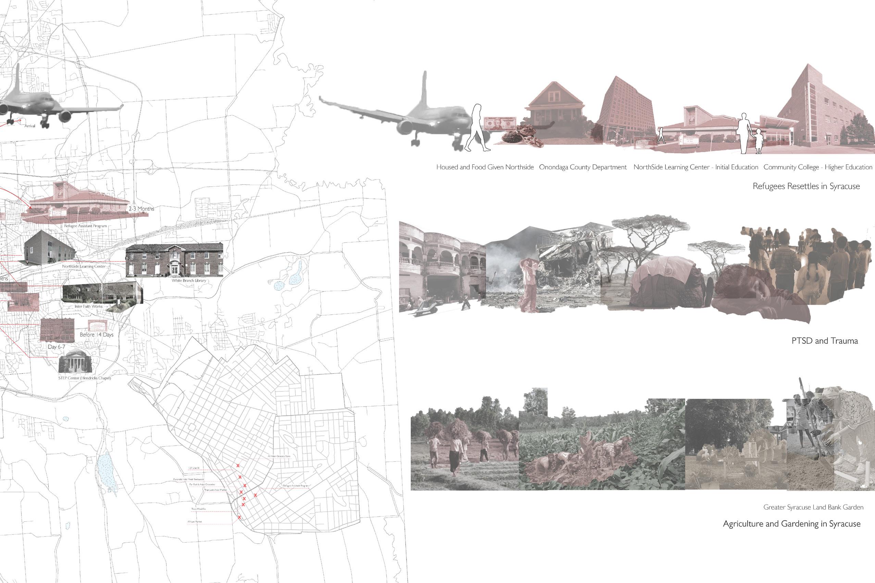
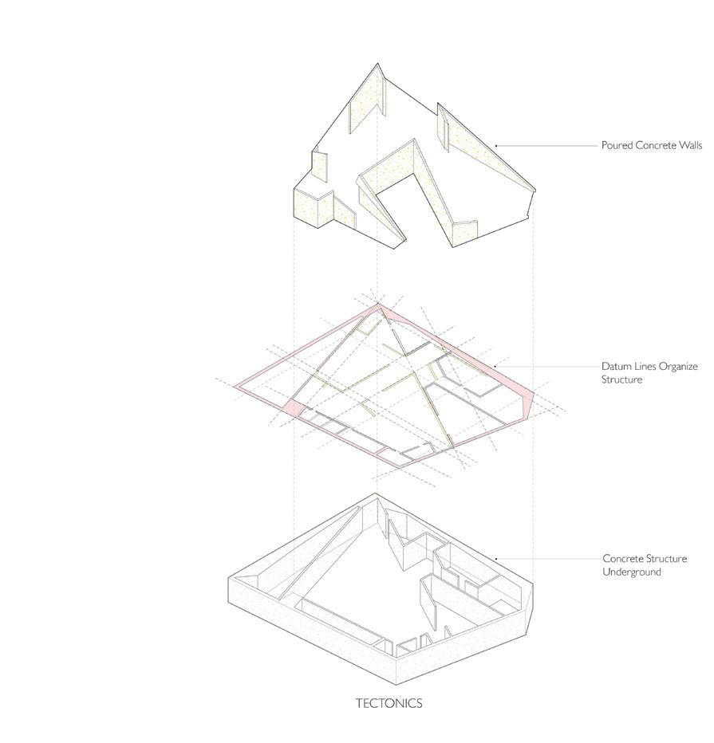
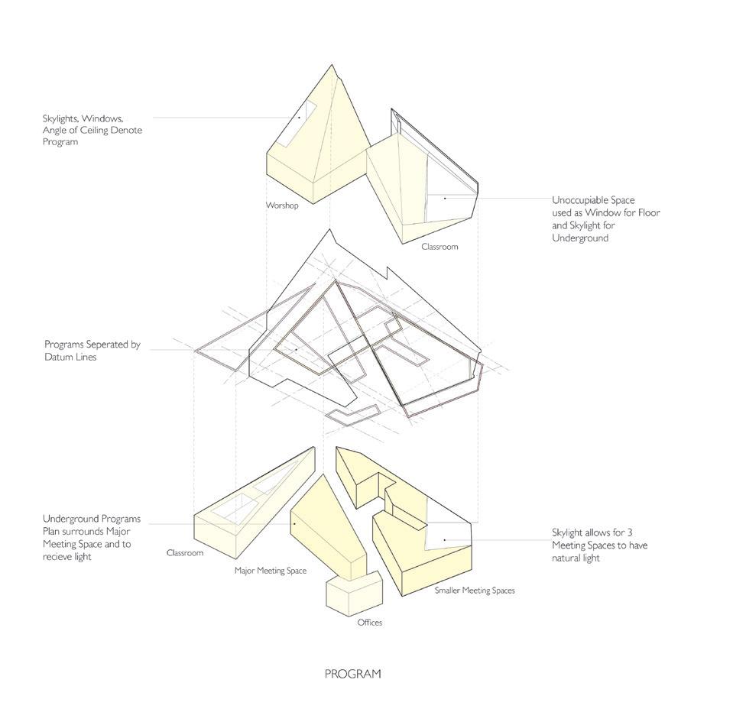
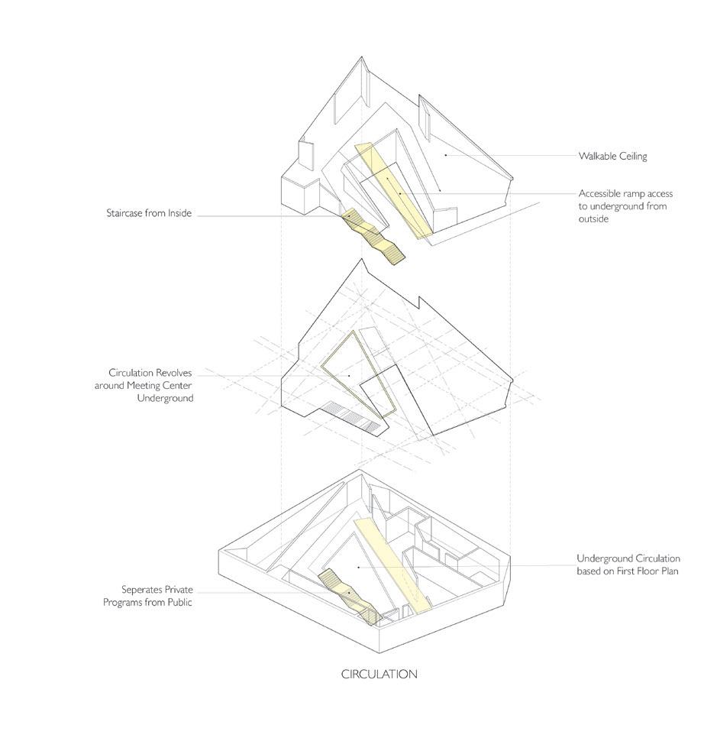

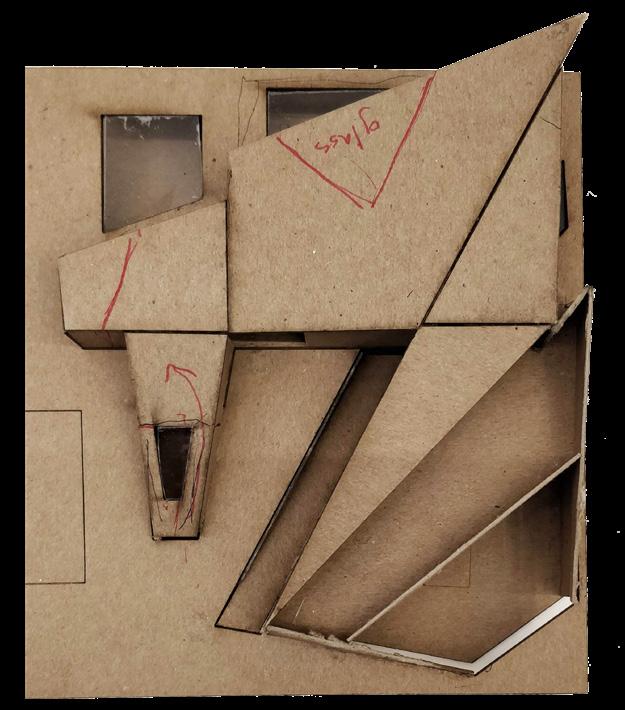
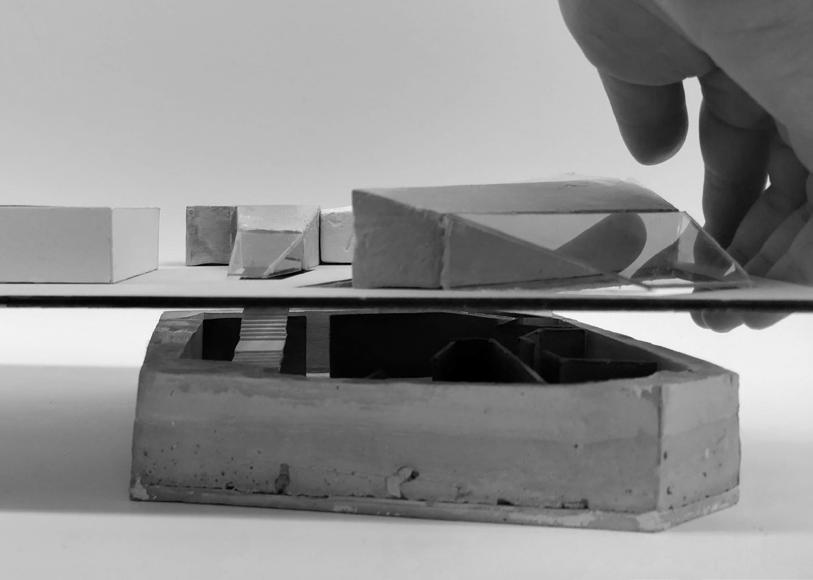

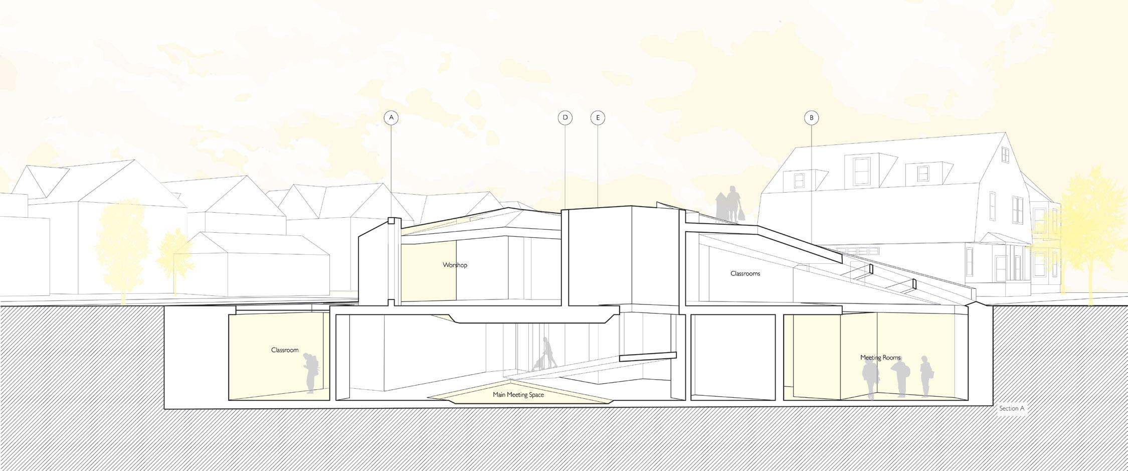
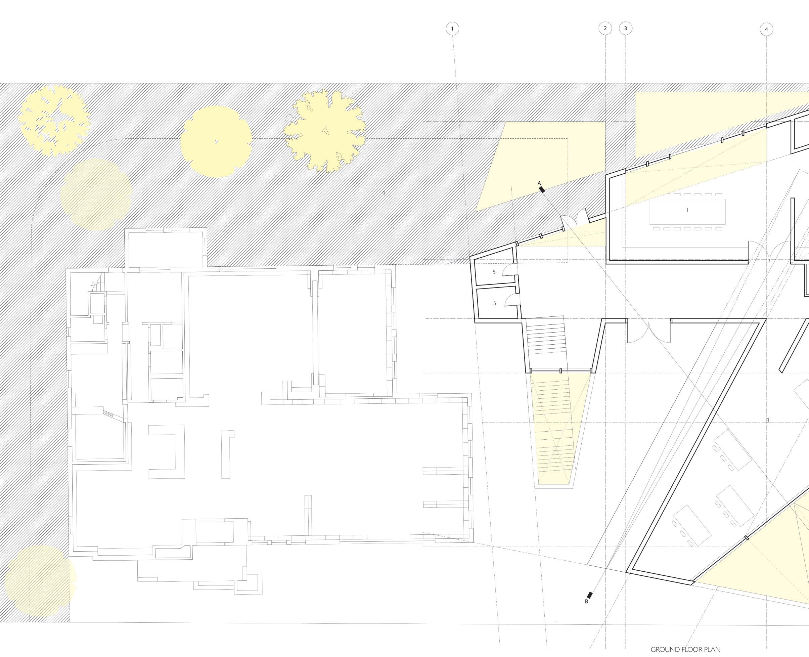
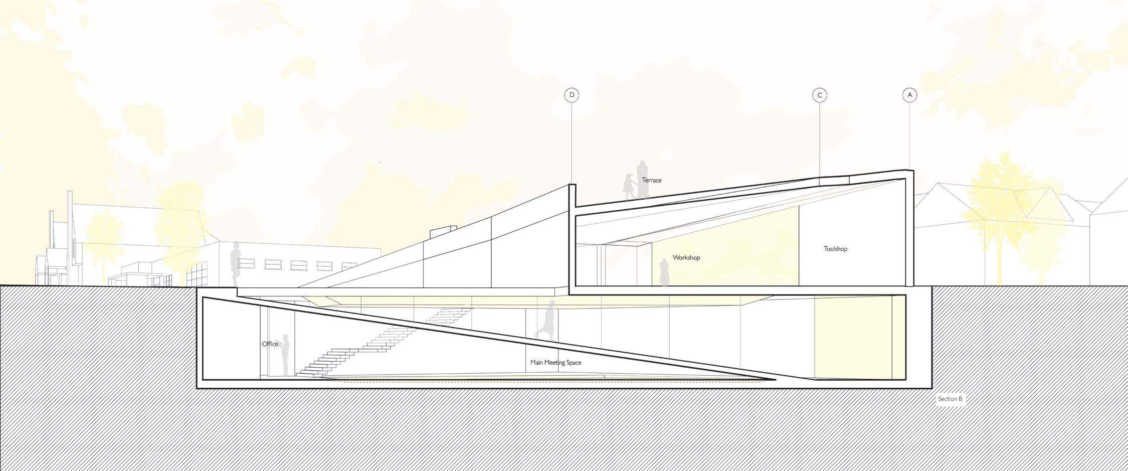
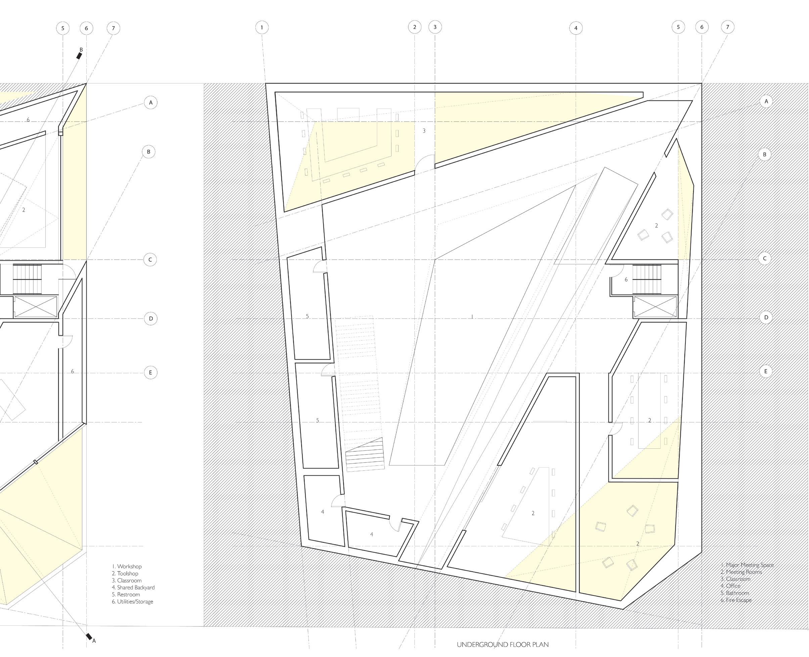
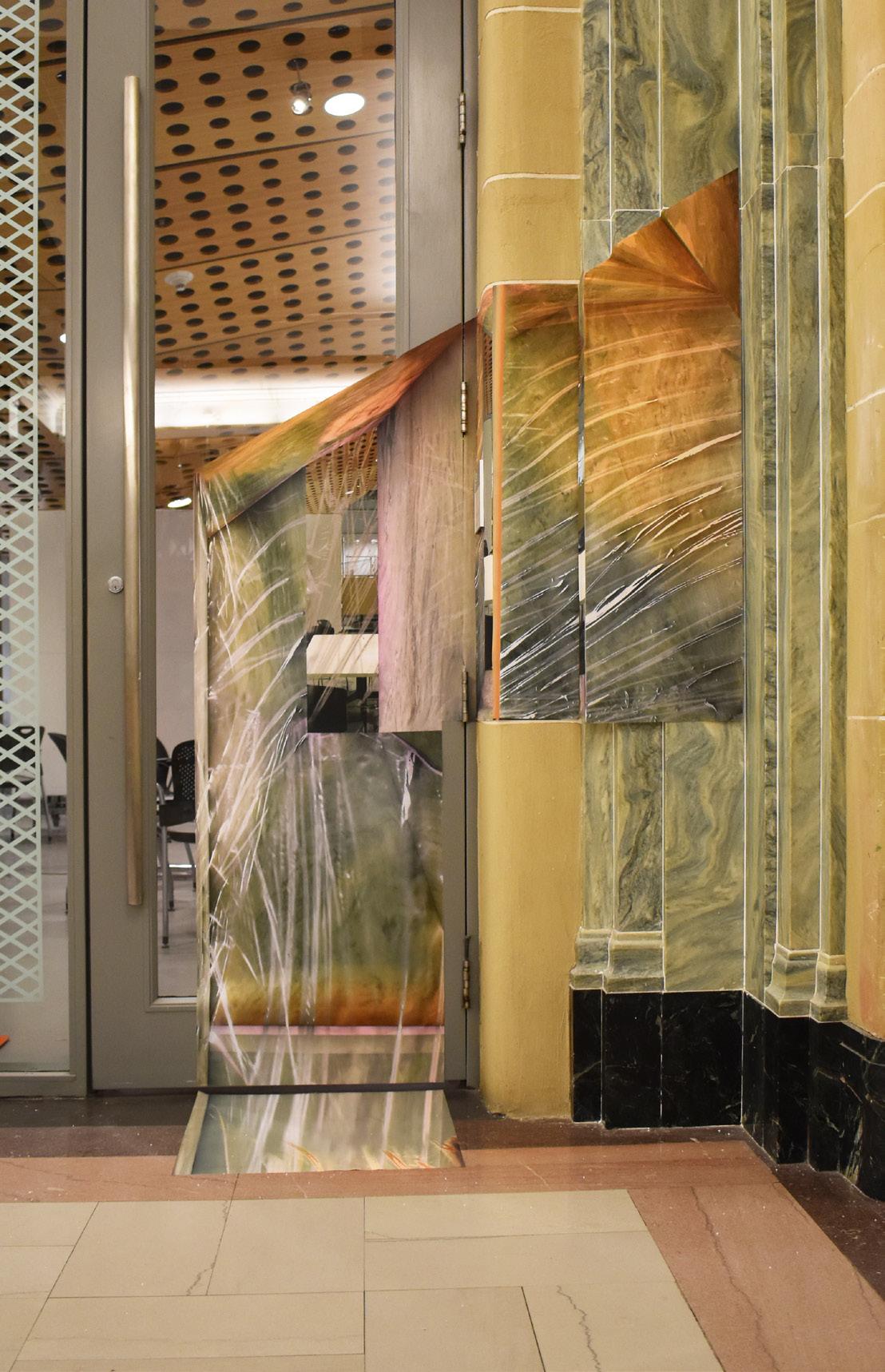
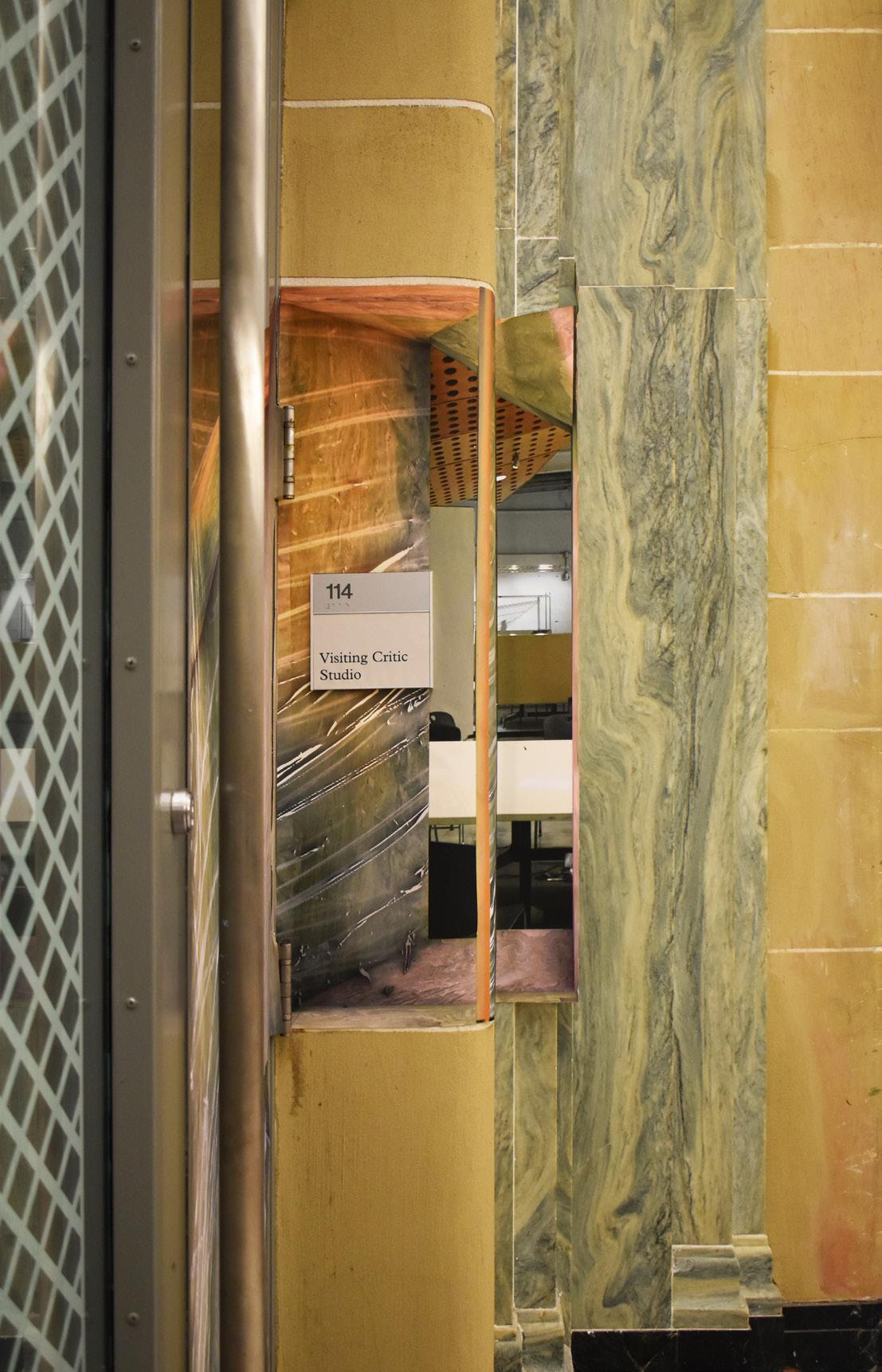
(Top Left Page) The two images explore the acts of surveillance in the public and domestic realm. The multiple scales and objects show how little privacy subjects will have over their space. The varying use of screens and cameras is a direct symbolism of surveillance, however, the scaling of figures amplifies this act.
(Bottom Left Page) This studio investigates the past, current and future conditions of the 15th ward in Syracuse, NY. Even though Pioneer Homes is not fenced off, the blocks around the Homes actively guard or turn their backs against it. The drawing shows the four sides wrapped either through fencing or the looming buildings themselves. This disrupts members to conveniently access potential public spaces or useful facilities, leaving them in a health and resource-deprived community.
(Current page) This piece is part of the Stephanie Lin Beyond the Surface Workshop exhibition held in the Slocum atrium in Syracuse University. Each participant selects a corner as the site for a digitally fabricated world. Views are created into a two dimensional drawing, where they are printed and displayed as a three-dimensional spatial installation on chosen corners as “windows”. This piece attempts to appropriate the program and material of the Slocum Hall Atrium and the studio behind it. As the marbling from the right gets larger and plastic wrap covers the marble surface along with the warm light, the marble turns from rich to rotten. Furthermore, the printed view attempts to show the view from a 5’2” person standing by the door.
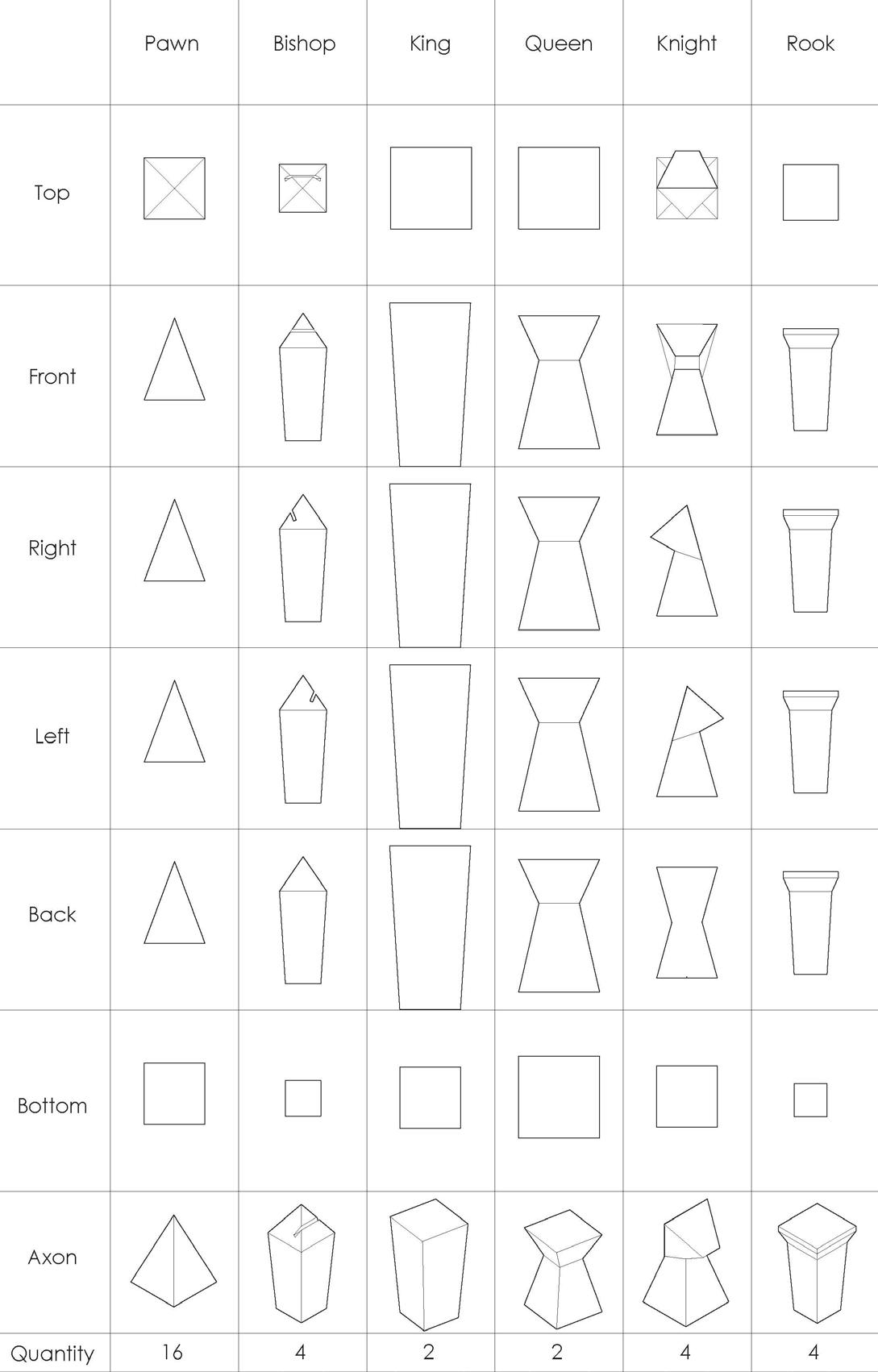

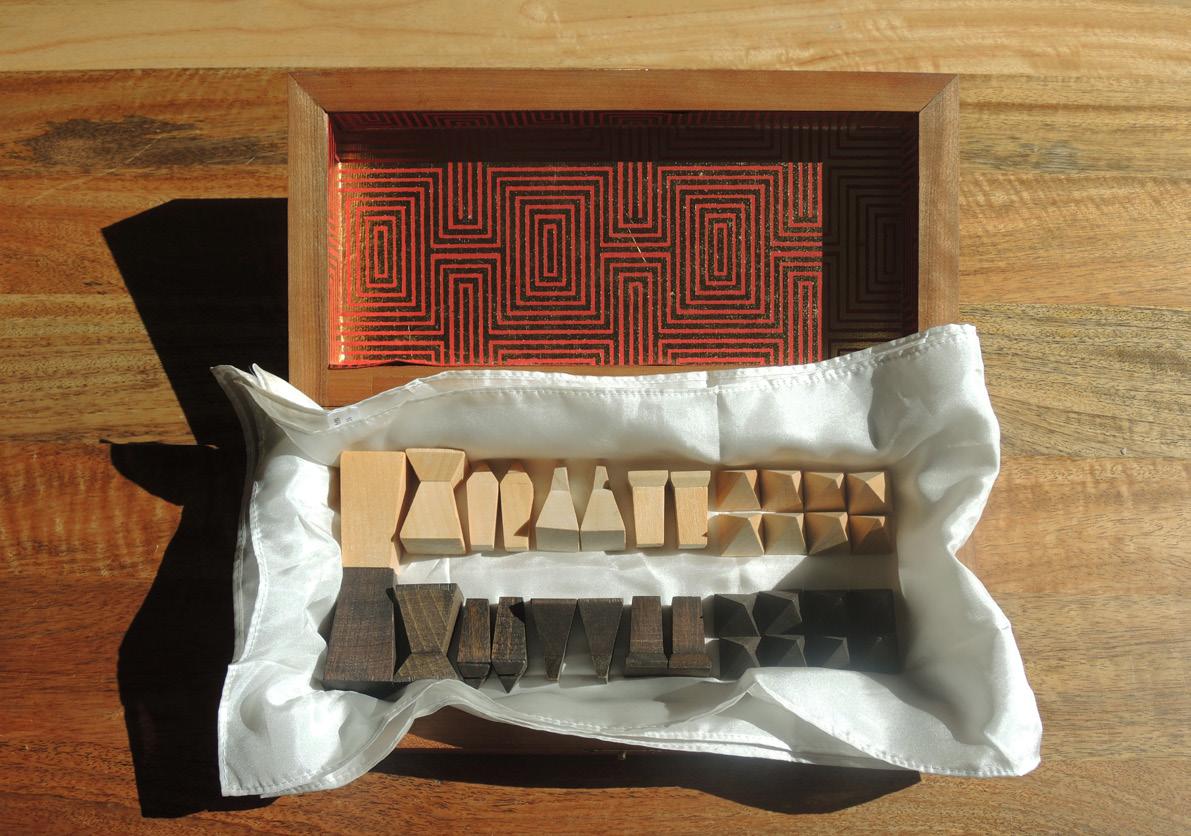

Fall 2020 - Spring 2022
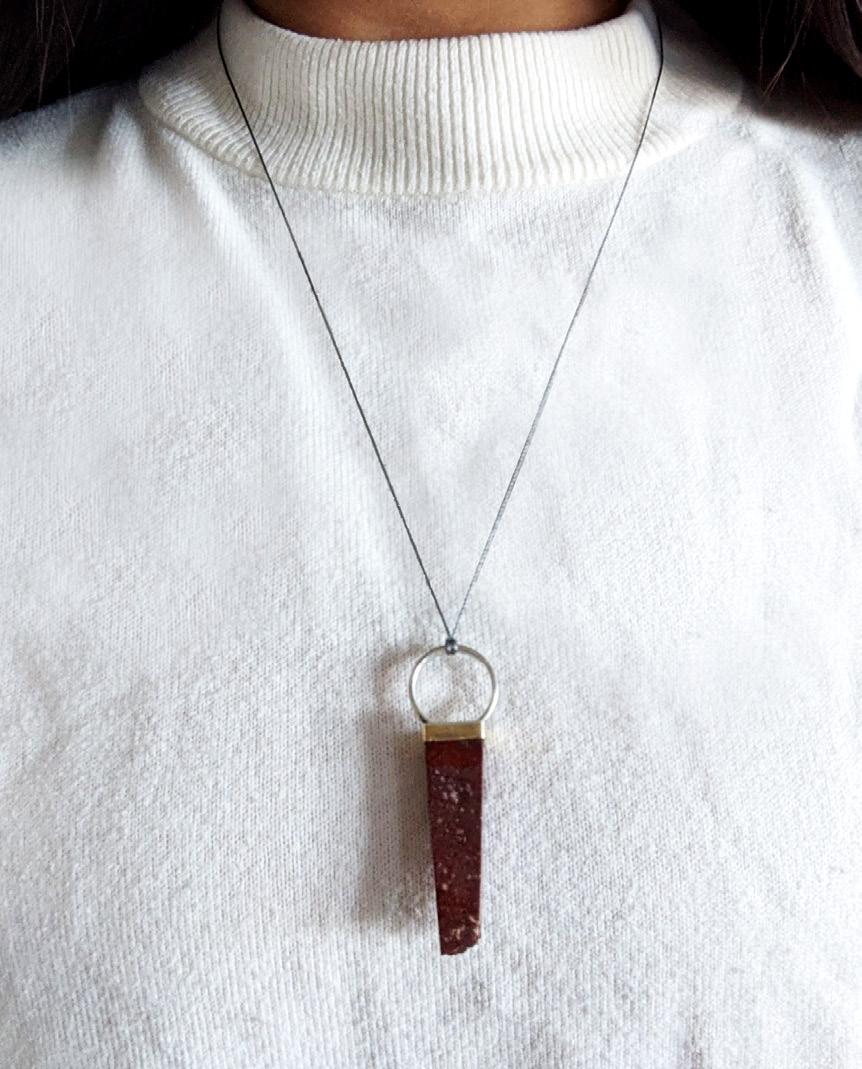
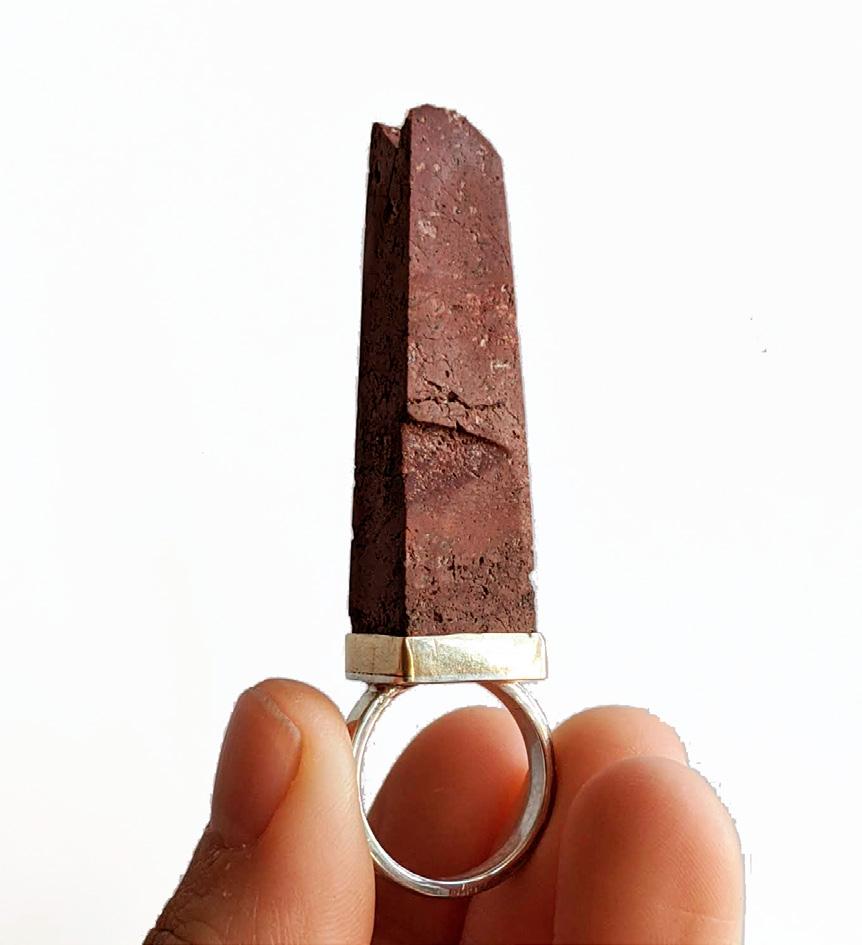
“Vex” - This piece stands in for the emotions I would like to express that often gets buried. Its raw surface is left untouched on the top to pay homage to the rock’s beginning, while the cut in the center resembles the joint of my finger. When worn as a pendant, its aggressive nature is gone and becomes a calmer object resembling a crystal pendant.
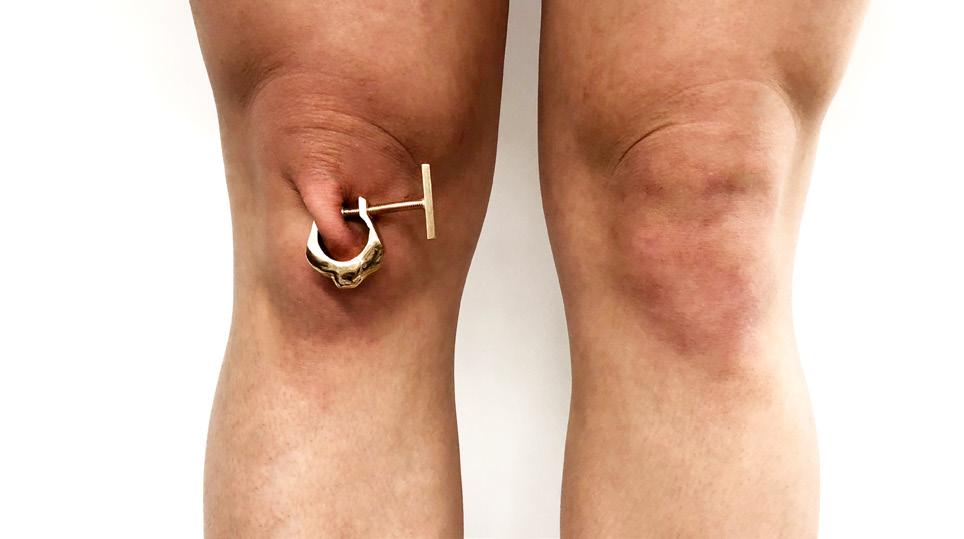

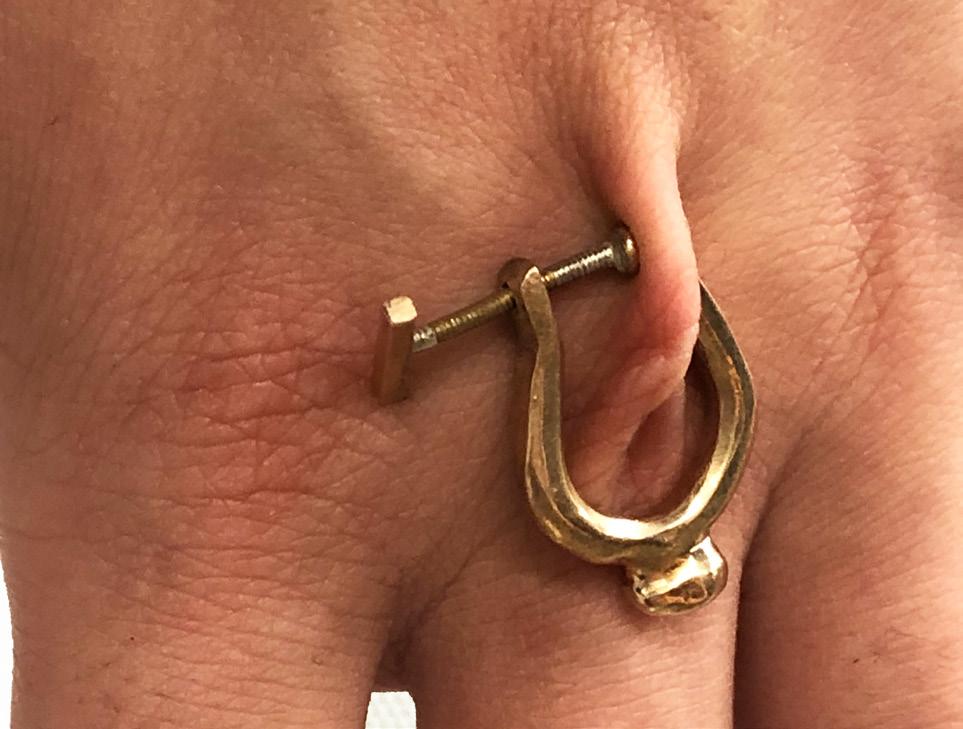
“Ouch!?!”- A three-scale C-clamp series reveal spots on the body with low nerve endings. When these pieces are worn on the designated body parts it is painless to pinch but so painful to bend. The form of the jewelry echoes the thick and melting form when the body is pinched. This set speaks to jewelry as ornamentation and instrument by stifling the body’s movement physically and measuring the amount of skin with low pain receptors, respectively.