PORTFOLIO
CONTENTS
1
RESUME
KAW RIVER CULTURE CENTER
Topeka, Kansas
LOW RISE RURAL HOUSING
Eureka, Kansas
PUBLIC LIBRARY
Council Grove, Kansas
Wichita, Kansas
RESUME

kristagerstner@gmail.com
kristag@ksu.edu
620.501.3525
Kansas State University
Master of Architecture 3.42 GPA Manhattan, KS
2022-2022
Pratt Community College
Non-degree path 4.00 GPA Pratt, KS
2017-2021
Medicine Lodge High School
High School Diploma 3.98 GPA Medicine Lodge, KS
2021-Present
2021-Present Treasurer
Women In Design+ at Kansas State University
2022-Present
Peer Educator & Ambassador College of Architecture, Planning & Design at Kansas State University
2023-Present
Dean’s Student Advisory Council College of Architecture, Planning & Design at Kansas State University
2023-2024
2018-2021
So Long Saloon Waitress Manhattan, KS
BHS Construction General Laborer Manhattan, KS
Mindful Remedies
Owner & Director of Operations Manhattan, KS
City of Medicine Lodge Assistant Manager & Red Cross Certified Lifeguard
Subway Sandwich Artist Medicine Lodge, KS



Microsoft Office
Adobe Sweet Revit AutoCad Enscape


Motion

Kaw River Culture Center
The Kaw River Cultural Center is located on the southern bank of the Kaw River in Topeka and is designed for the six native American tribes who once called the region in and around Topeka their home. These tribes are the: Wyandot, Pottawatomie, Osage, Kansa, Delaware, and the Shawnee.
Topeka is currently disconnected from the river completely, as all current river banks are barren, muddy, and trash filled. This design acts as a connection point between Topeka and the river, allowing the city to rebuild its relationship with the natural Kansan Landscape.
The building is designed to create a bridge from Topeka to the river. A large atrium is located in the center of the site, with large sidewalks leading to entries on either side. The city side of the center includes a looking pond to elude to the river below.
The Kaw center is designed to pay homage to a tradition once essential to each of the six tribes: weaving. Each of the tribes used weaving in their own way- mostly for baskets, clothes, and artworks; however, the Wyandot tribe architectualized this tradition. Wigwams- usually tied together with strings of animal hide- were, instead, woven together by the
Wyandot tribe, creating a stronger structure. This birthed the concept seen here. Not only does the concept pay homage to a once integral part of native American tradition, but it brings attention to a now dying craft. Few people still use this tradition today; however, many tribes want to revitalize the tradition and help keep it alive. Through four of the six tribes listed above, you can even take weaving classes today.
Each piece of program was assigned a secondary piece of the weave (the weft) and through them runs a primary piece of weave (the warp) which includes the most public spaces as well as the main circulation. The wefts were made into heavy, stereotomic masses with strong earthen ties. This symbolizes the strong connection native tribes had with the natural environment and how integral a part it was of their society. There are three wefts which include the office spaces, gallery and learning spaces, and the performance spaces.
To call attention to the importance of the warp, the roof structure is, in of itself, woven. It’s constructed of glue lam beans which bend to create umbrella columns. Within the pattern lays EFTE infill panels which allow the structure to be viewed on both the interior and exterior.

EXPLORING THE WOVEN FORM


I began by researching different weaving techniques done by each of the six nations. I created dozens of paper models to explore the different shapes a weave can take. The models shown above were the three which most inspired the final form of the roof design.




ARCHITECTURALIZATION OF THE WEAVE
I then moved to a larger scale to explore how the building itself might weave together. Each program group was given a piece of “thread” within the weave. I began to weave them together into multiple configurations to decide on the best overall building layout. In later models, I began to explore a dual materiality, with some lighter forms with woven roofs, and some heavier forms with green roofs. The dual materiality, mixing man-made woven material and natural green roofs symbolizes the integral relationship the six Native American tribes had with nature.


Their are four gallery spaces within the building, each with varying levels of light allowance. This allows for maximum natural light for rotating galleries or for pieces with little protection needed, but low natural light in spaces with conservation pieces in need of light protection. Shown is a gallery space with little protection in the foreground and medium light protection in the background.
The roof structure is made using treated 4”x4” glue laminated wooden pieces with clear EFTE infill panels between. This allows the structure to be shown from both the interior as well as the exterior.

The roof features a pattern which mimics that of many Native American woven works, including blankets, tapestries, and clothing. Shown above is a tapestry made by the Delaware Tribe in 1827.
A main circulation space runs through the building with a main stair running along it. Both the circulation path and the stair are easily viewable form the main entry. This allows for easy way-finding in a complex program.
The roof structure bends down to create columns running through the atrium and circulation spaces. As patrons walk up the main stair, they’re able to travel up with the beams, seeing the details of their construction.
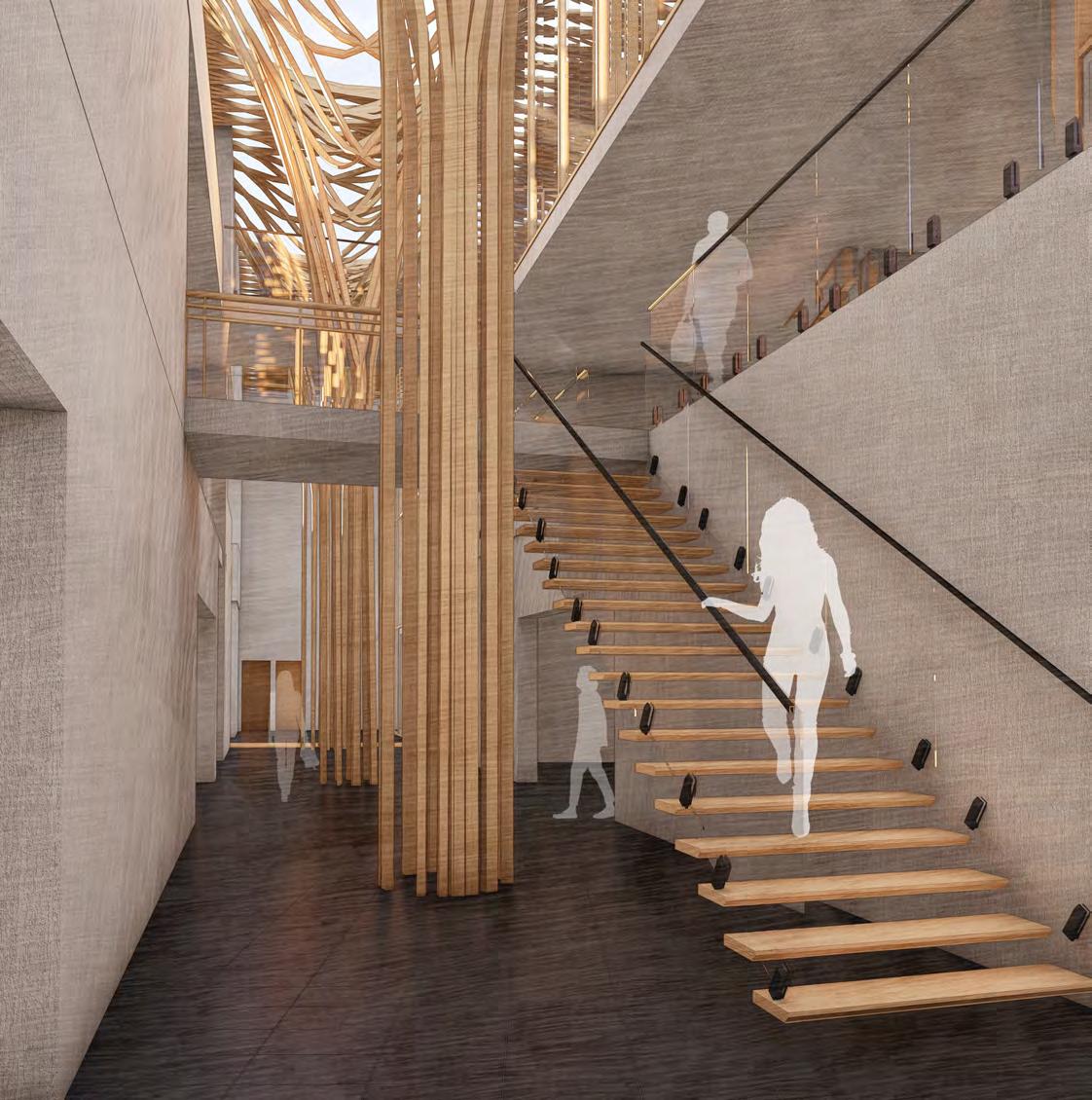



PARTI
The building consists of a warp and weft weave, taking inspiration from and paying homage to Native American cultures.
ORGANIC VS IN-ORGANIC PROGRAM
The warp is a light man-made structure, while the weft is a heavy stone structure with green roofs. This symbolizes the integral relationship Native Americans have with nature.
Each weft holds a different program group, while the warp holds the entry and circulation. The warp’s roof structure begins to take over that of the wefts, showing its importance and priority in a weave. This can also be seen as the circulation punctures through the wefts.


CONNECTION FROM CITY TO RIVER VARYING APPROACH
The building acts as a bridge from the city to the river. The main atrium includes two equal entries from either side, inviting you from one side to the other.

The main atrium includes two entries, one from the river, and one from the city, allowing for patrons to enter on either side. The building also includes a third, more private entry for those staying at the residences or working within the building.

While the main entry promotes views and entry from both the city and the river, other areas promote such from just one. For example, the performance center promotes connection to the city, while the pow wow promotes connection to the river.




The secondary entry is allotted for employees, residents, and council chamber attendees. The space is born from the removal of wooden members within the roof structure. This space includes an outdoor seating area which looks out onto the river.



Low Rise Rural Housing
Eureka, Kansas is a city with much history, and with that comes many struggles. In the past ten years, two tornadoes have passed through town, leaving hundreds of buildings ruined, many of them residential. This has caused a housing shortage, preventing the town from growing. The remains of many of these buildings still stand, with one being torn down each week.
Eureka also has a high divorce rate, and an even higher poverty rate. This can create an uphill climb when it comes to childcare. With ages three to nine being the highest age group in town, child care is a must. With two of the
three day cares in town closing, this is a huge demand that needs met in Eureka.
Low Rise Rural Housing takes the ruins of the buildings destroyed in the tornado and turns them into new housing. The materials: brick, concrete, and wood are recycled from demolished buildings. The building is designed with single and working-class parents in mind. The children’s bedrooms are multi-functional, changing as the kids grow through convertible furniture. The site includes a day care open to all of Eureka. The day care includes places for children to nap, eat, and play, both indoors and out.




Roughly 26% of children in Eureka come from divorced or single parent homes.

Based off these statistics, It’s clear Eureka is not only in need of housing, but in need of affordable housing specifically designed with families in mind.


2-4 Person Unit
3-5 Person Unit Day Care
Each unit is designed to adapt to families needs as they grow. The site includes 7 small units, 3 large units, a day care, and a play ground.
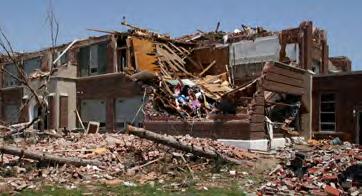
About 24% of people fall below the poverty line, 52% higher than that of the state of Kansas. Aggregate Flooring Exterior Walls Windows
In the past 10 years, 2 tornadoes have passed through Eureka, destroying over 200 residences. Roughly 1 unrepairable building is still being demolished each week. The new construction reuses these materials to rebuild Eureka’s housing, through the decay and rubble.
RAIN COLLECTION


The butterfly roofs allow for rain collection which cam then be used to water plants, or be used in withing the apartments.

The large roofs and carefully decided orientation allows for a shaded playground and shaded private exterior spaces. The South facade includes brick screens to allow some of the light in without being over-bearing.
NATURAL SHADE



FOOD GARDENS

The site is littered with space Alloted for both private and public food growth. A large portion of the space for public food growth is adjacent to the day care, allowing for the children to learn from or play in the gardens.

Each apartment is fit with operable windows of the North and South sides to allow for natural ventilation throughout the building.

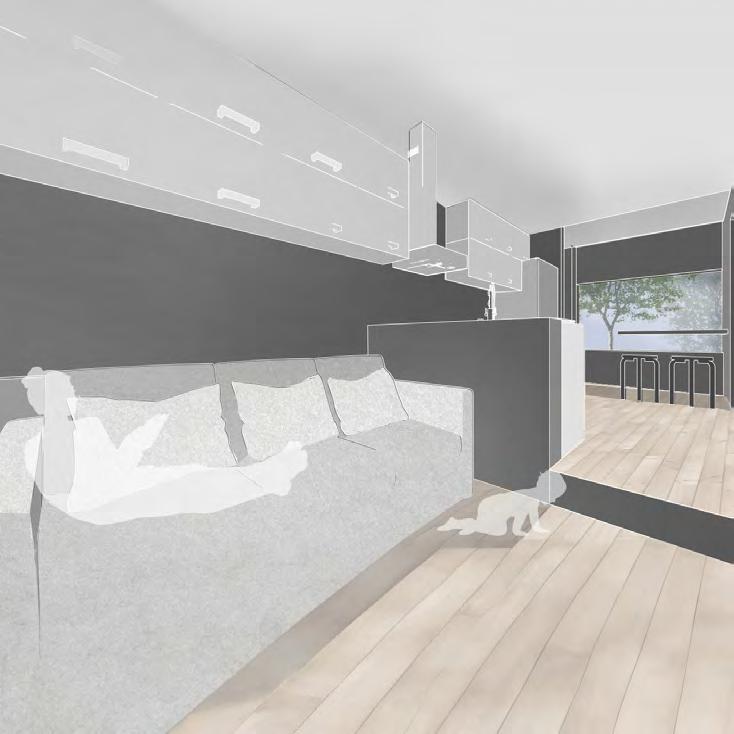
Lofted Bed
Transformable Bed
(Crib/Toddler Bed/Couch)
Storage Wall
Laundry
 2
2
Lofted Bed/ Storage
Primary Bedroom
Convertible Bedroom
Wall Storage

 3 - 5 PERSON UNIT
3 - 5 PERSON UNIT


PUBLIC LIBRARY
Council Grove is a small town in central Kansas with a population of roughly 2,000 people. The town is currently lacking in a community hub, with outdated schools, an old grocery store being used as a library. The downtown area is in need or revitalization and a space for the general public to group, both indoors and out. The Council Grove Public Library acts as a place that both invites the general public to visit, lounge, and socialize, and acts as a safe space for reading and learning.
Because the surrounding streets are filled with rundown buildings and empty lots, the building is directed inward, with a central courtyard in the middle. The building starts as a hard shell and begins to pull away, inviting the city to engage with the space. These acts of push and pull act as the entries as well as the views outward.
As they enter the building, patrons are greeted by floor to ceiling books on either side. This immediately shows to patrons the importance education and knowledge play in the space. Each of the exterior load bearing walls become bookcases on the interior, and without them,
the building would crumble. This, again, symbolizes the importance of knowledge and education in the space.
The Library caters to three main demographics: young children in after school programs, high school students, as the high school is just across the street, and older age groups coming from Main Street. The children’s and teen wing is set towards the back of the building, allowing for loud noises to be contained. Within the young children’s space, the book forms begin to pull off the walls and lower to the ground, creating a play space where children can crawl and climb.
The central courtyard features an entry from both the interior and exterior, allowing the general public a place to lounge. The space acts of one of tranquility and peace. A looking pond and water feature are placed within the building, allowing exterior noises to be drowned out. Hammocks lay within the space, where patrons can read or study peacefully. Many of the plants surrounding the site are edible or fruit bearing, further inviting the city to take advantage of the space.
1. FORM
Initially, a rectangular form was placed. The height and shape were decided to fit the surrounding context and the size was decided to fit the necessary program.
2. CARVE
A central courtyard was carved from the center. The courtyard was placed to be mostly hidden from public view and revealed from within the library.
3. CARVE
The second floor of the West wing was removed to better fit the program and allow for a green roof above.



The brick
was pushed upwards to allow for entry conditions.

The brick facade was then lifted and lowered to create filigree conditions.
The brick facade was lowered to create an external reading area.

 5. LIFT & LOWER
6. LOWER
4. LIFT
5. LIFT & LOWER
6. LOWER
4. LIFT









CONNECTION BY SECTIONAL SPACE
Those entering the building are immediately met by a double height space which frames views of the book cases, immersing and drawing one into the literature present.
PROTECTION OF CENTRAL HEARTH
The building form surrounds the courtyard space, allowing for a more private exterior area.
CONTEXTUAL INFLUENCE
Main street, just North of the site, is filled with buildings of brick and other masonry. Many are primarily orthogonal with archways or other curvilinear element. This was used to influence the materiality and curvilinear nature of the facade.

ICT WELLNESS CENTER
The ICT Wellness Center is located on Douglass Street in downtown Wichita. The center aims to be an engaging space for both mind and body, housing full-body, lowimpact, workouts and encouraging a mood of tranquility.
The building acts to embody three key factors in wellness: connection to nature, consistent movement, and the ability for self reflection. Arizonan slot canyons act as the embodiment of these three key factors, and the precedent

for the built form. These slot canyons are great feats of nature, created by consistent movement of wind and water, and great spaces for one to self reflect.
The building facilitates these three factors of wellness through the embodiment of the slot canyon, and various other ways. Some of these include green spaces viewable from nearly any point in the building, circular circulation paths perfect for walking tracks, and quiet, meditative spaces.

The building form is created with two large masses, and an undulating cavern between, open to a skylight above. This is inspired by the undulating forms of slot canyons. Shown to the left is Antelope Canyon in Page, Arizona - one of the biggest points of inspiration for this project.
As patrons walk through the front door, they are greeted by a staircase formed as the canyon wall reaches out, inviting them to travel up, into the canyon wall and toward the activity spaces above.
The wall and ceiling are created from wood cladding which mimic the movement of a canyon and create a feeling of serenity in the space. This wooden form curves to create hand rails, counters, and other furniture.



PARTI
WHAT IS WELLNESS?
CONNECTION TO NATURE
SELF REFLECTION MOVEMENT

A CANYON IS...
A FEAT OF NATURE
A SPACE FOR SELF REFLECTION
FORMED BY MOVEMENT
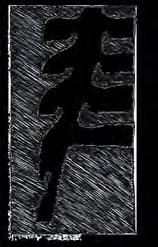




SUN STUDY

CONSISTENT VIEW OF GREEN SPACES
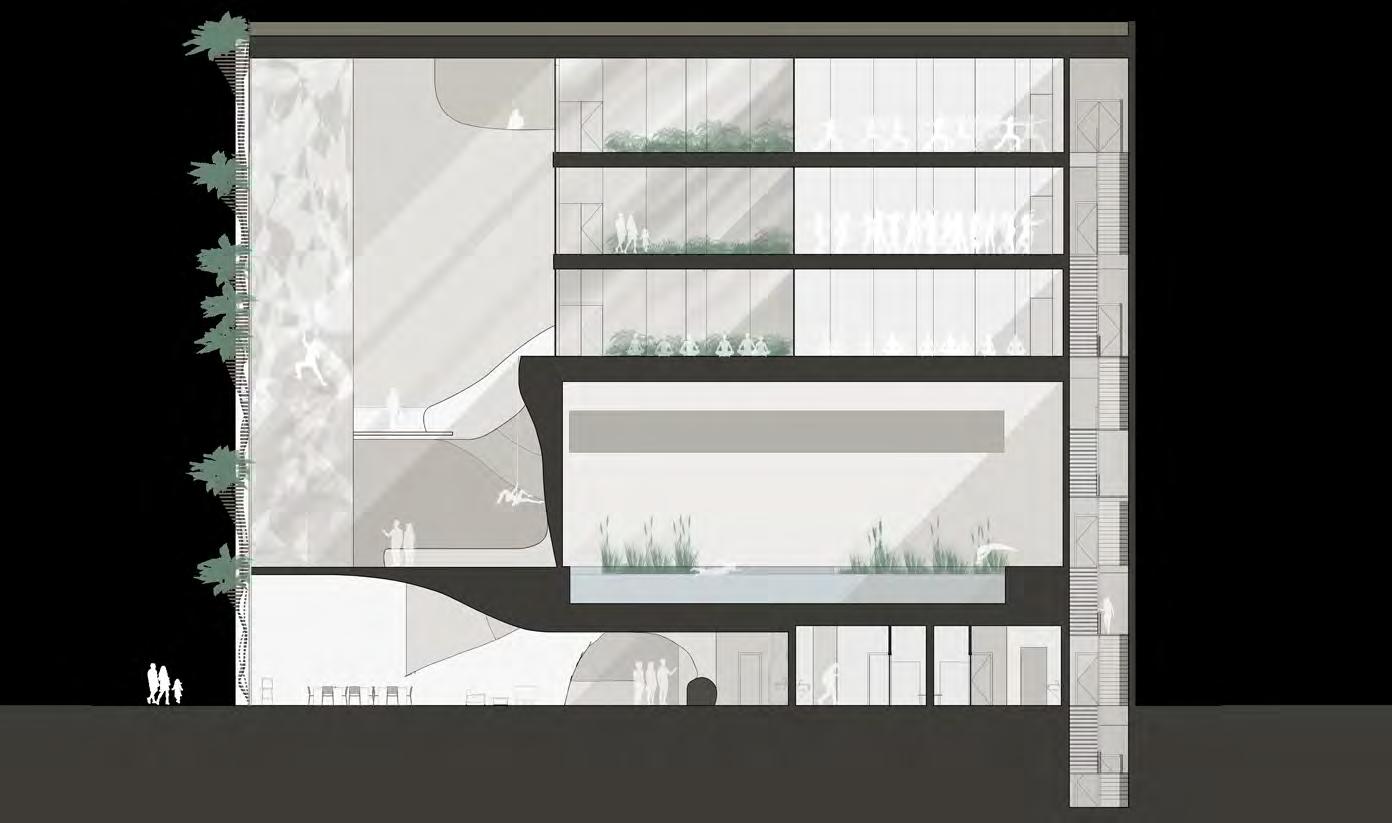 BREAKING OF VERTICAL SPACE
SECTION B - B’
EXTERIOR GREEN SPACE ROCK WALL
EXTERIOR GREEN SPACE
EXTERIOR
BREAKING OF VERTICAL SPACE
SECTION B - B’
EXTERIOR GREEN SPACE ROCK WALL
EXTERIOR GREEN SPACE
EXTERIOR


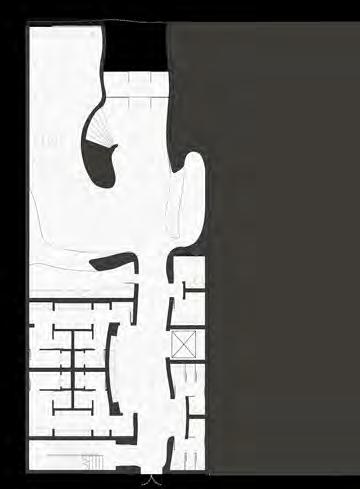



THIRD FLOOR


 FOURTH FLOOR
FOURTH FLOOR



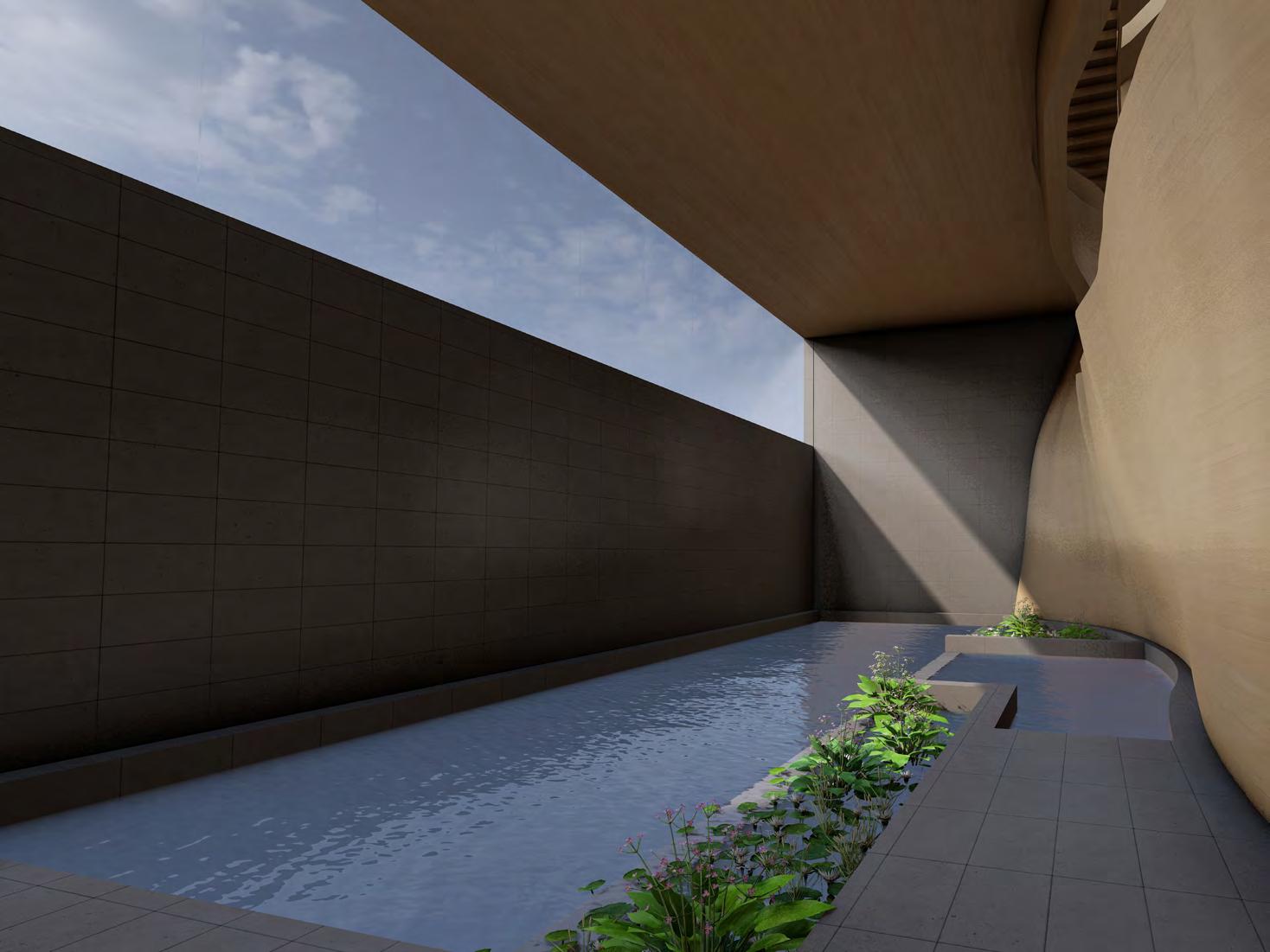
PERSONAL WORKS
 Scratch Board
Scratch Board

 Oil Pastel on Paper
Oil Pastel on Paper
 Mixed Media on Watercolor Paper
Mixed Media on Watercolor Paper
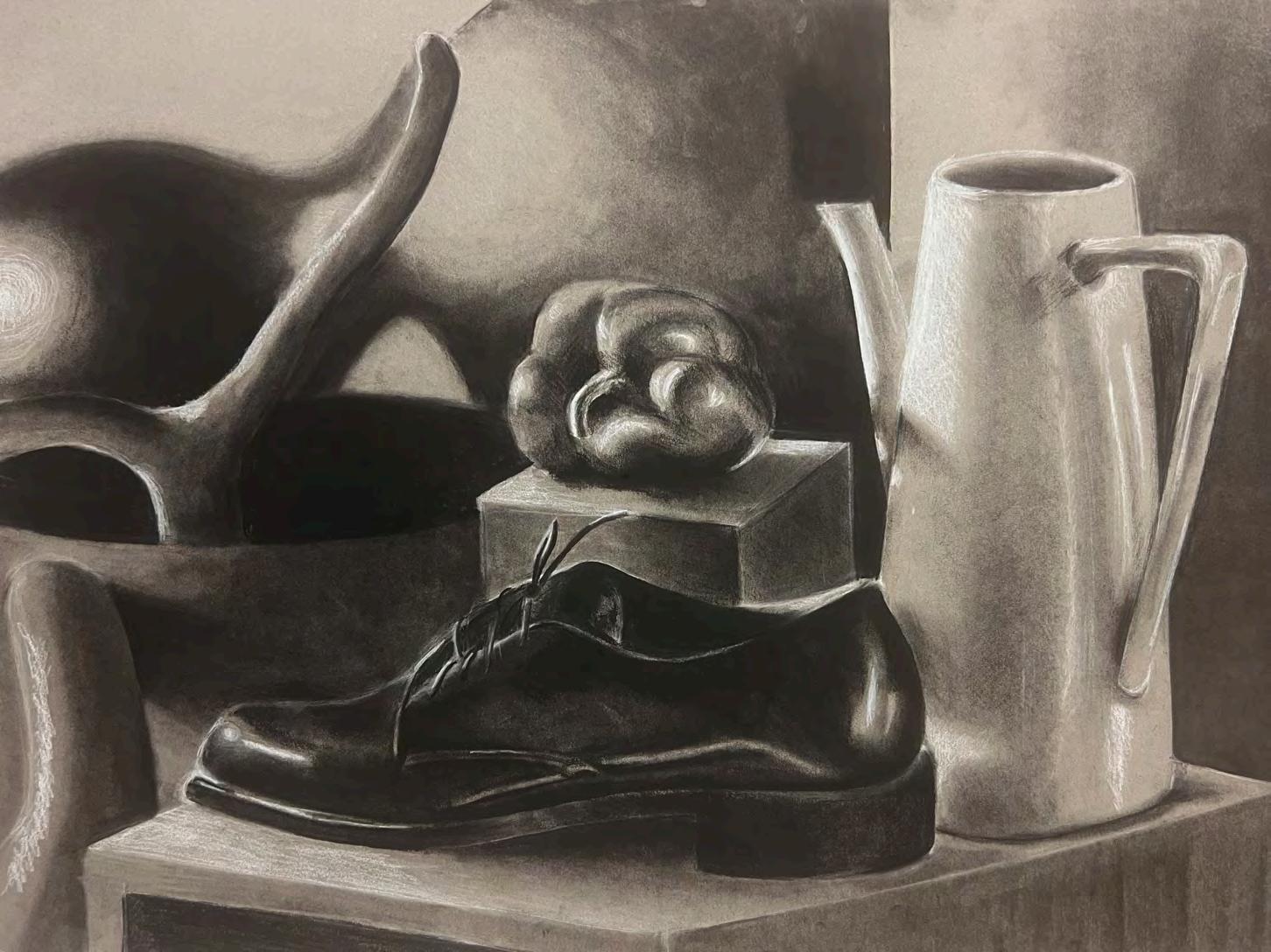 Charcoal on Grey Paper
Charcoal on Grey Paper
