KRIS THOMAS
BArch Architecture Part I

e: kristhomas_78@yahoo.com
t: +44 7904 033031
Location: London, UK - Willing to relocate
LinkedIn: Kris Thomas





e: kristhomas_78@yahoo.com
t: +44 7904 033031
Location: London, UK - Willing to relocate
LinkedIn: Kris Thomas



1. Sketch model testing butter fly roof for water collection on site
2. Programmed sketch model to scale using balsa wood, card and laser ply

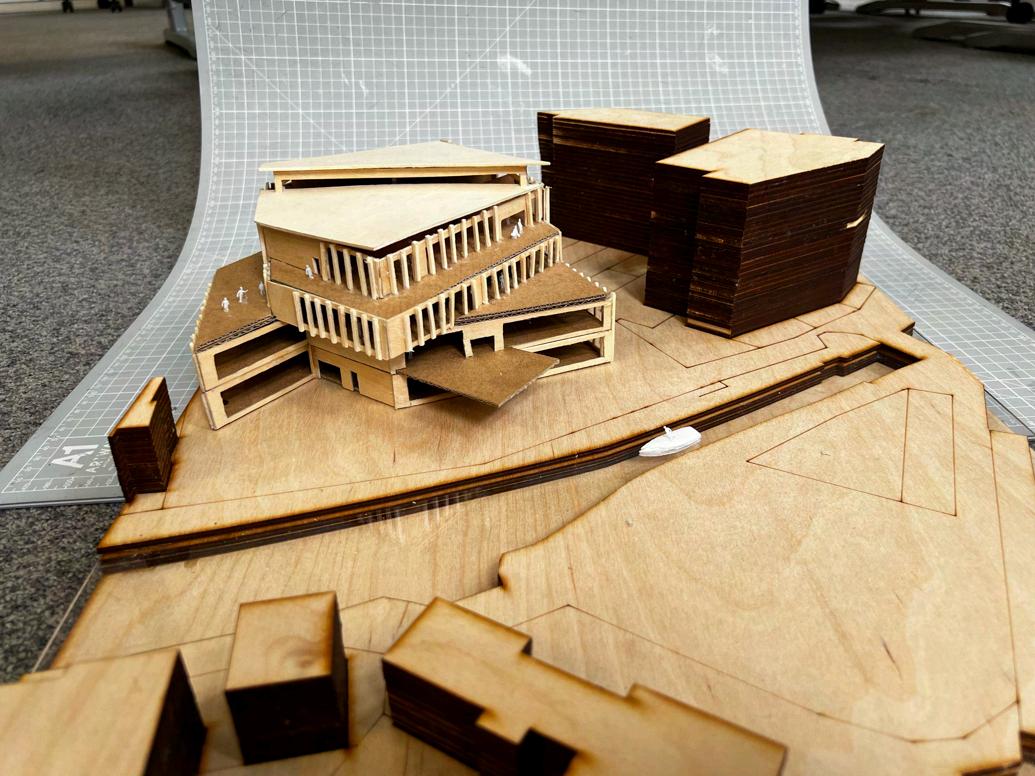

3. Final roof form on physical sketch model

• Cultural Flow is a multidisciplinary school of Architecture, Culture and Textiles that facilitates spaces for innovative thinking. The programme consists of traditional learning spaces such as the design studio and lecture theatres.




• The programme extends to the wider community via an on-site architecture practice and charity ofice, a textile studio and a large-model-making workshop to support learning and cocreation. The scheme creates a new network for culture and community to thrive.
• The programme also extends across the canal on site, in the form of repeated gable-like structures. They provide a familiar home-like space for public exchange to take place with a strong connection to the existing residential typologies and natural landscape on site.


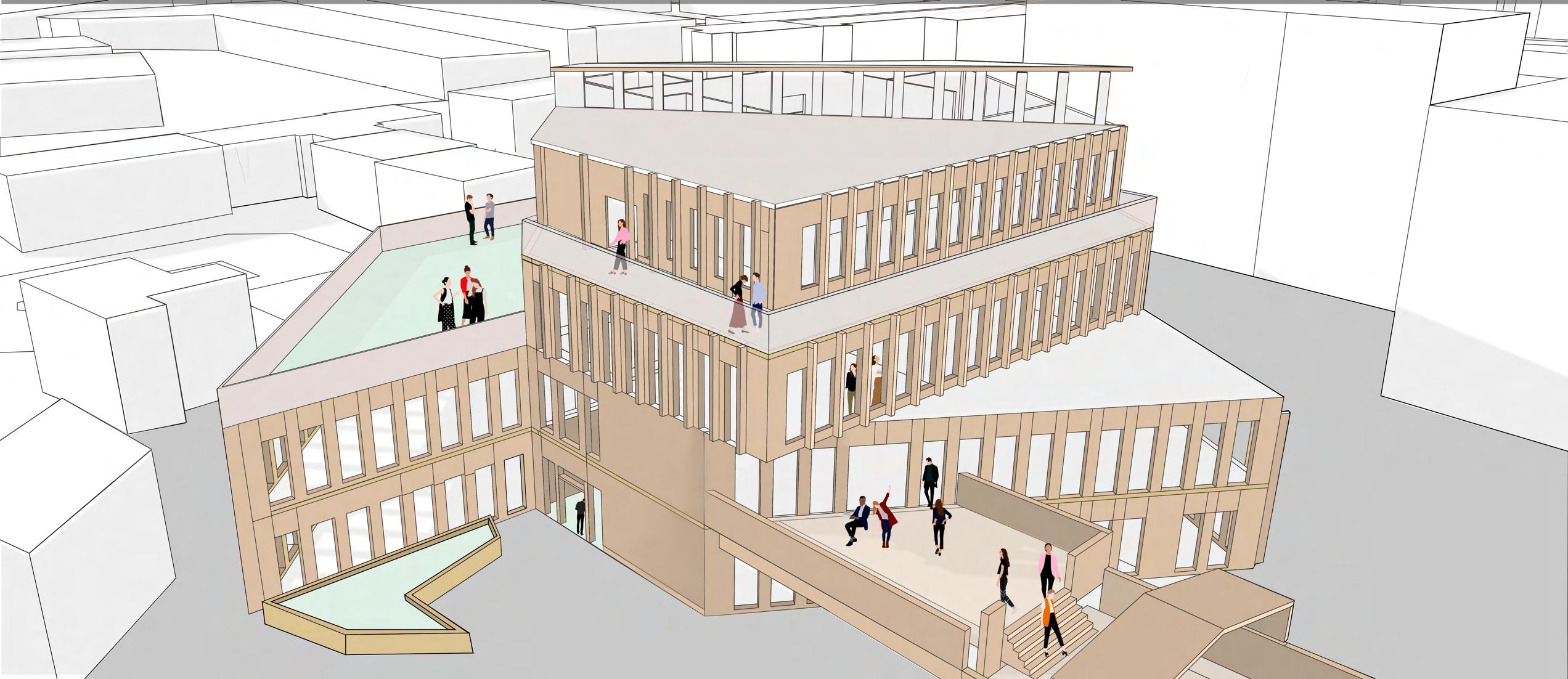
PHYSICAL 1:50 MODEL & CONCEPTS - EXPERIENTIAL PAVILION

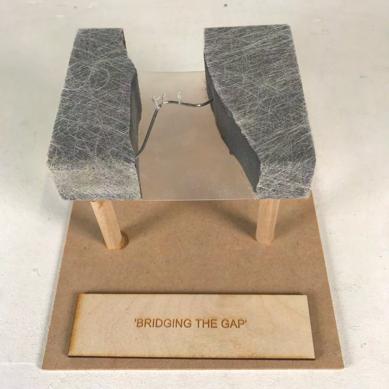

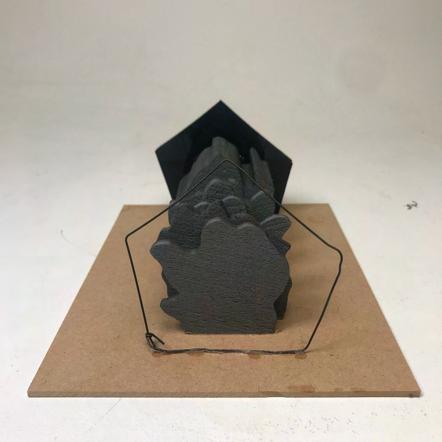




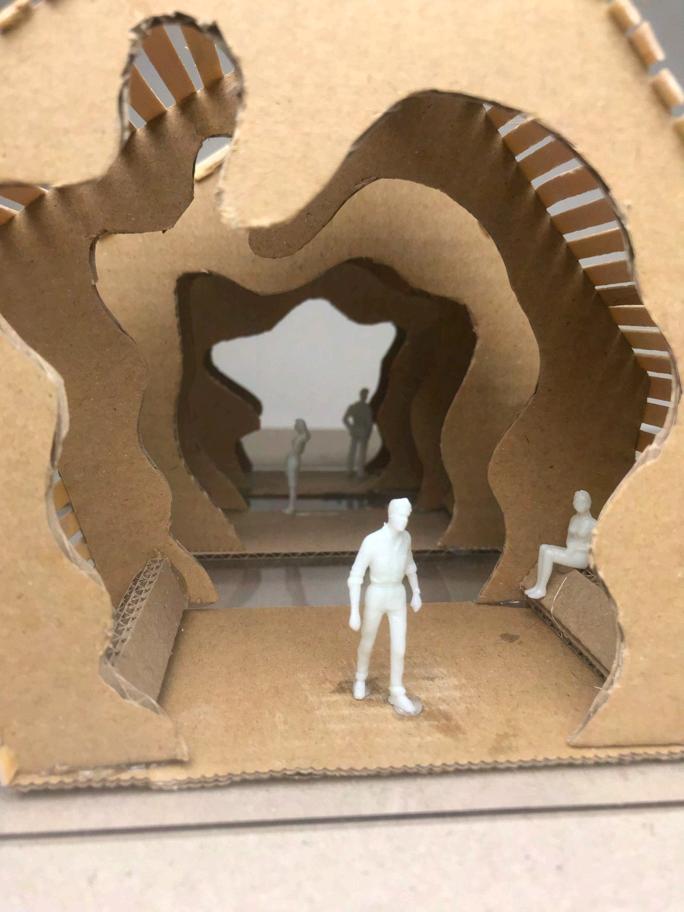
inal scheme (see pages 3-5).
• THINKING: This process involved making a series of concept and synthesis models to explore my intentions for the site and my pavilion.

• The pavilion aims to provide solace away from the busy city centre. The structure uses timber construction to compliment the natural environment of the canal.

• The above image shows a final 1:20 handcrafted set model, created to showcase a ‘Sunset Home Cinema’ within a previous hybrid housing project. The living room as a hosting space is a familiar narrative, and so I have used the southern orientation of my scheme to incorporate the sunset for a theatre experience. As the sun sets the movie projection can be seen clearly (screen pictured RHS of model).




• PROCESS: I have used fine balsa wood and foam board for the walls of this model, and printed card for the flower, projector, and other room decor. I then lit the model with a lamp from the balcony area to imitate the sun setting for accurate lighting and finally cleaned the model in photoshop with an added sunset JPEG in the backdrop.



PROJECT LOCATION: Terraced House in London, UK
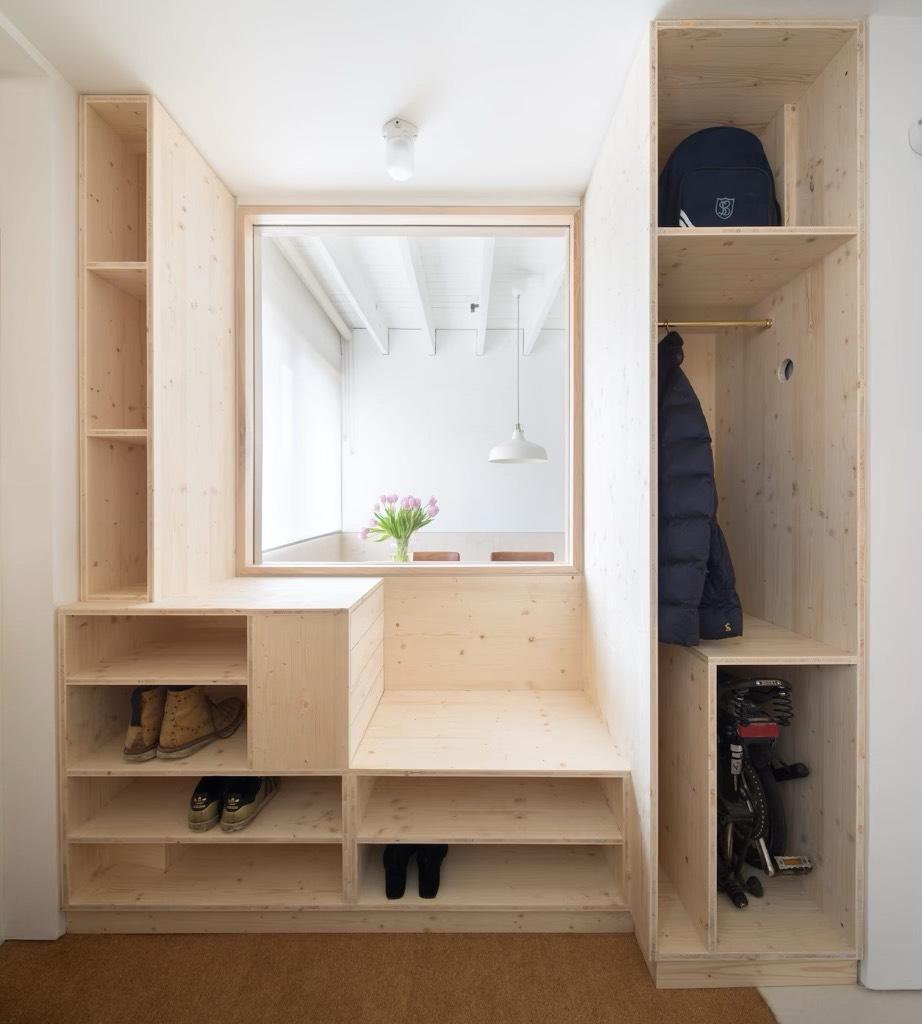
• The below photographs are the outcome of joinery that I designed for a kitchen and entrance in a family home. I surveyed the existing area and then used AutoCAD and SketchUp to draft a series of drawings to be sent to the joiner.
• When working with the client it was important that my design responded to the daily needs of the family.

 PORTFOLIO BY KRIS THOMAS
PORTFOLIO BY KRIS THOMAS