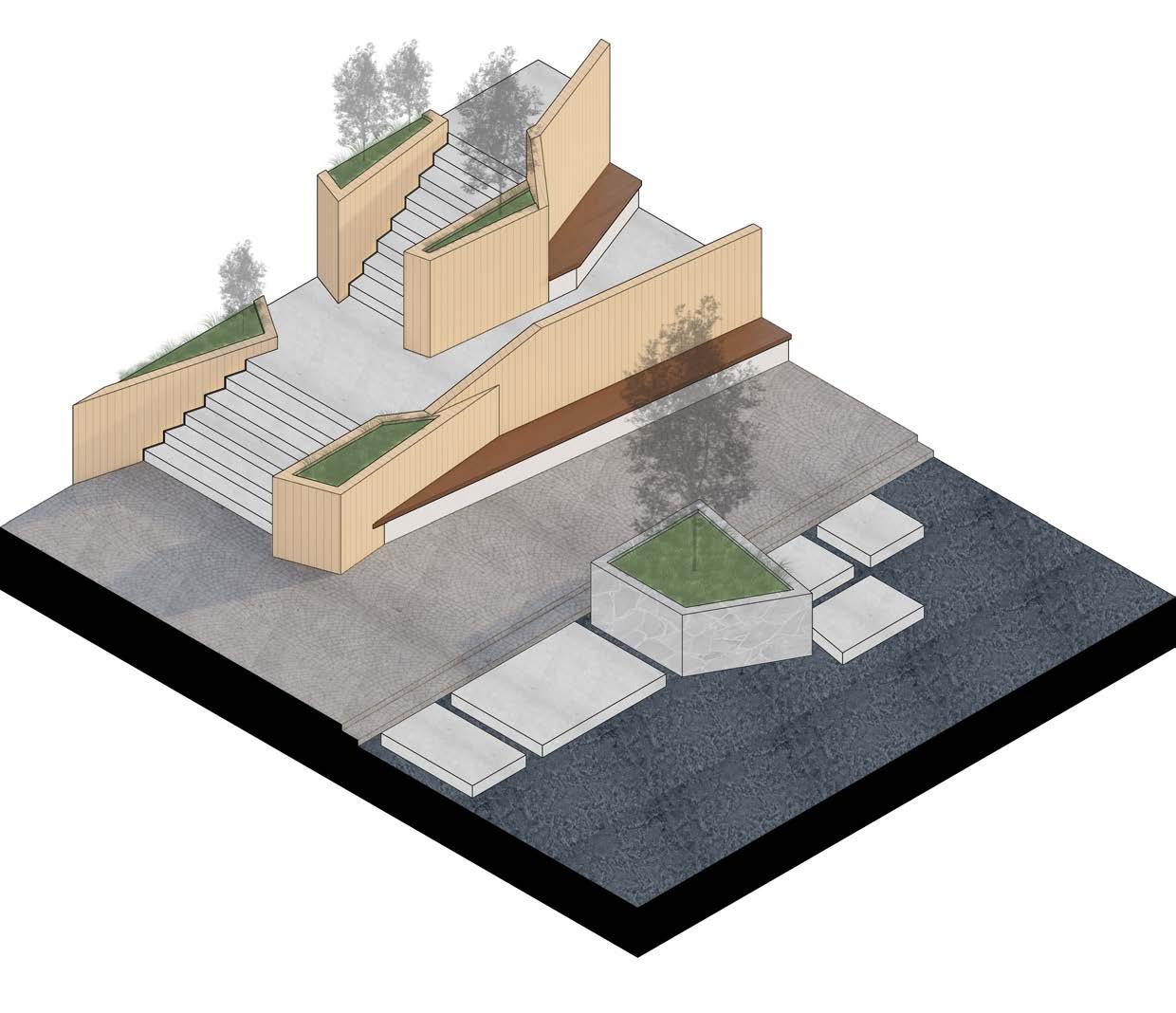KRISNA ADHI WARDHANA
ARCHITECTURE PORTFOLIO
TABLE OF CONTENT
05. Extended Family House
06. Other Project
Page 04-11
Page 12-17
Page 18-23
Page 24-31
Page 32-39
Page 40-42

05. Extended Family House
06. Other Project
Page 04-11
Page 12-17
Page 18-23
Page 24-31
Page 32-39
Page 40-42

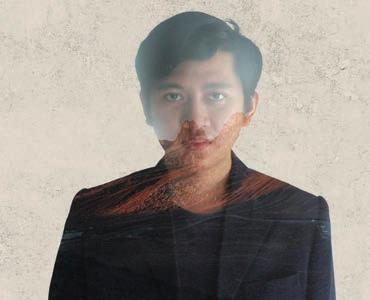
Jakarta, 14 April 2000 +6281288817404
Email : krisna.adhi.wardana14@gmail.com Linkenid : www.linkedin.com/in/krisnaadhiwardhana Issuu : issuu.com/krisna.adhi.wardana14
University of Multimedia Nusantara
Bachelor of Architecture (2017 - 2021) Tangerang, Banten
SKILLS
3D Model (SketchUp, Rhinoceros) 2D Model (Autocad) BIM (Revit)
RENDERING (Lumion, Enscape, V-ray) ADOBE (InDesign, Photoshop, Illustrator) MICROSOFT OFFICE (Word, Powerpoint, Excel) LANGUAGE (Bahasa, English)
I’d love to use my brain for visualize all activity become layout plan with some mass exploration, It just feels like playing puzzle and we try to arrange that into single piece and the creation become very usefull entity. I have also interest with architectural rendering that bring us to new environment
Work I July 2022 - On going Foca Design Studio
Involved almost a whole design proccess from beginning until finish. Got a chance to implemented and learn every single architecture detail especially that related about residential project through technical way.
Intern I Jan 2022 - June 2022
PT. Bumi Serpong Damai
Had a chance to learn deeply particularly about retail and commercial project. Assist in developing design and design reference through 3D model, 2D drawing and other visual format. Also, I attended project coordination and meeting with internal and external consultant.
Intern Architect I Aug 2020 - Nov 2020
Studio Giri
Had the opportunity to involve on real-life construction work. Also, I get a chance to assist on site and become designer in charge with doing design proccess and communicate that with client and principal studio.
Diligently Attention to detail Responsibility Cooperation Honesty and Positivity
Typology: Residential
Location: South Tangerang, Banten
Area: 84 m²
Concept: Renovated residential project that few part of the existing building to keep maintain and aligned through the concept “Transitiion” which represent a journey from past and future of the owner’s life.
This building functioned as private space and social space that can be usefull to liven up from this house to neighborhood through all the story could filled up.
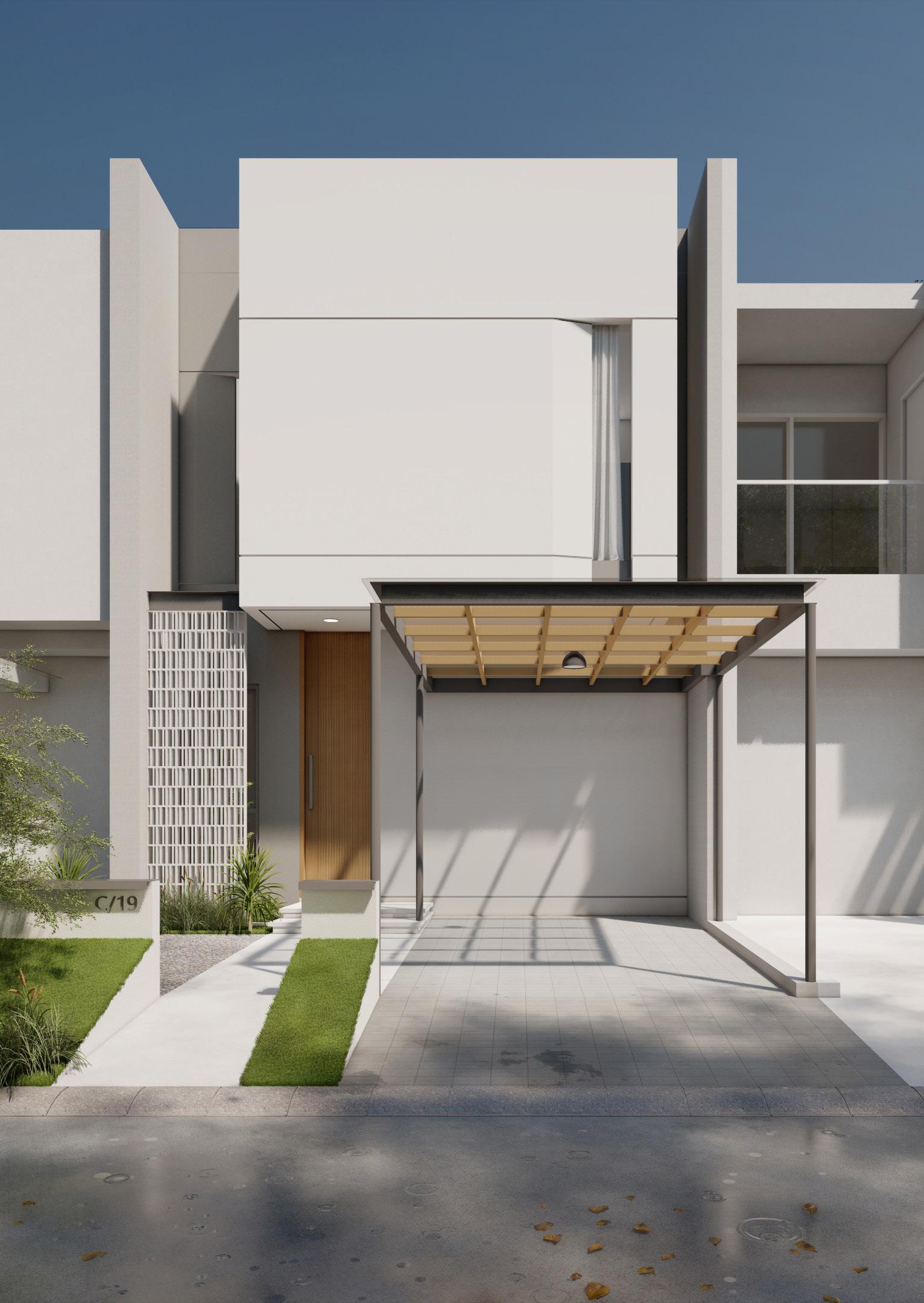


Facade from this building articulate modern contemporer style that reflected through decrease element of decoration and minimize dimension from whole opening.





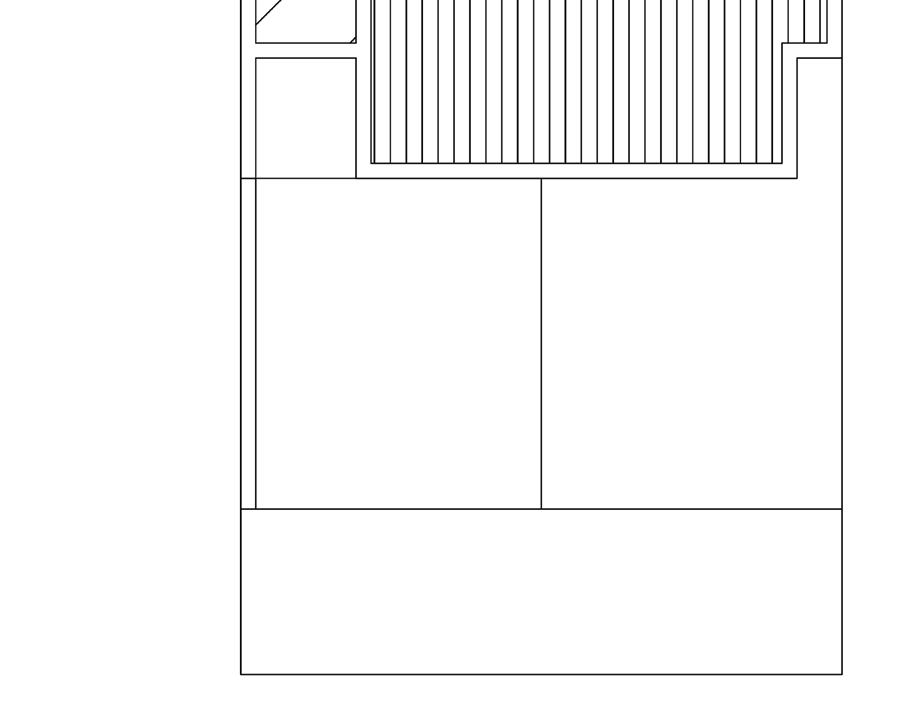




Front side on 1st and 2nd level functioned as semi public zone that allow user to interact each other with their families. While, private zone placed on backside of the building for capture view to backyard and avoid noise distraction from surrounding. On top of building functioned as maintenance area and terrace for communal activities.



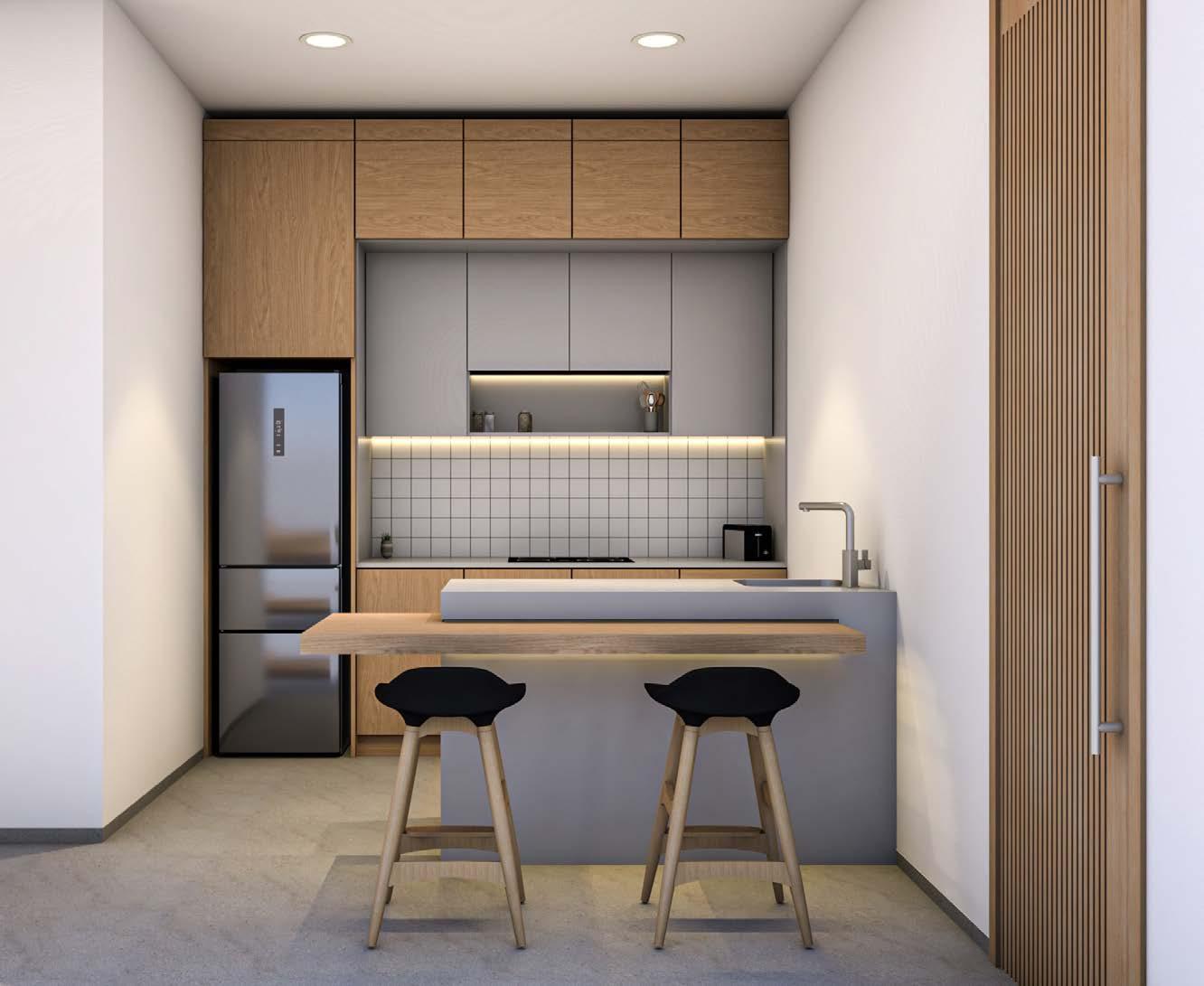

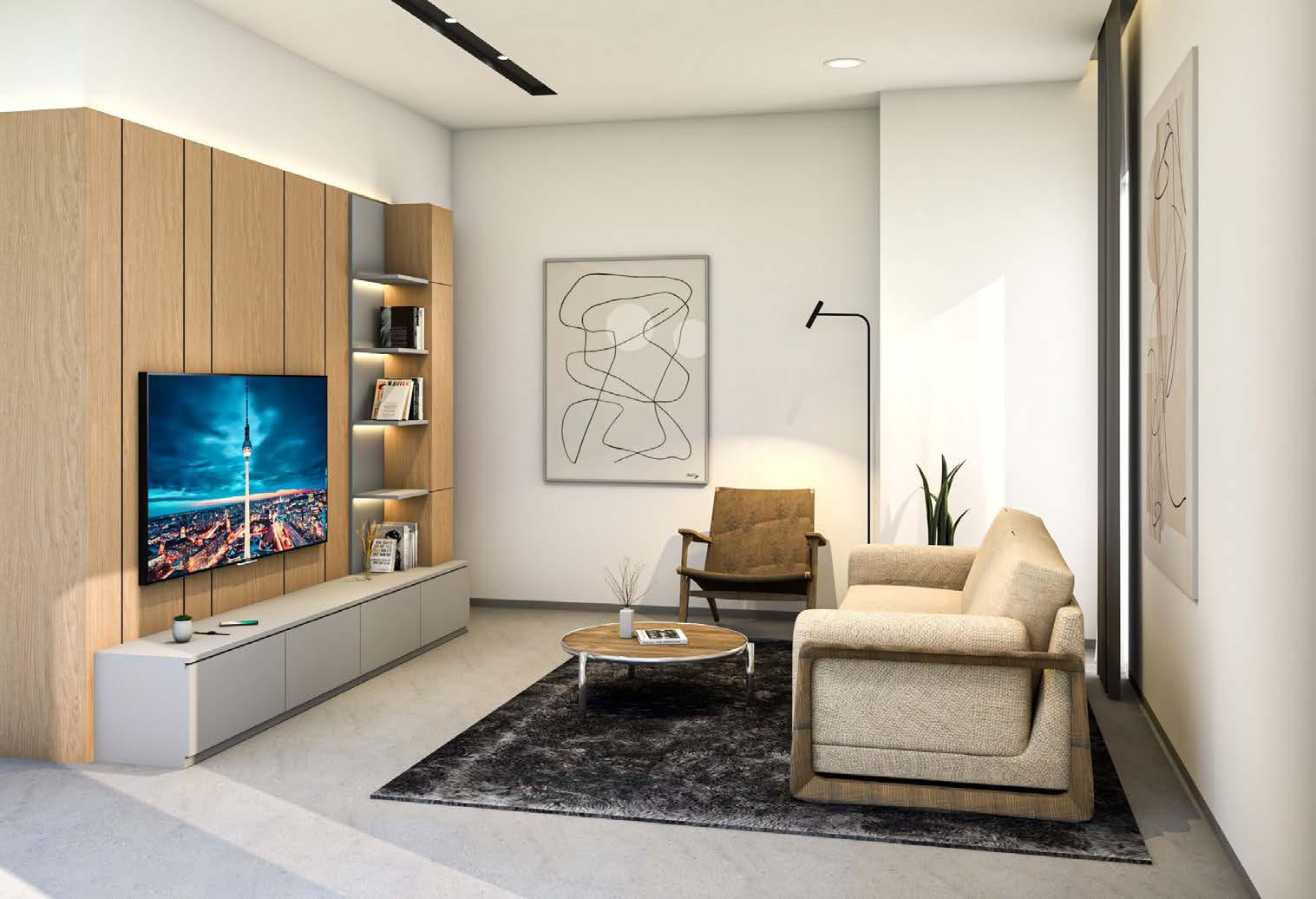


Typology: Commercial
Location: Bekasi, West Java
Area: 1.170 m²
Concept: Site on this project located on central business district that have strong relation with economic aspect and become compulsion for stand out from the crowd. Based on that statement, these concept created to accomodate and responsible act to align with value of sushi hiro as company.
Concept of project created by the journey from sushi as identity from cultural country “japan” that still embrace and growing in this modern civilization and become one of the most populer food all around the world.

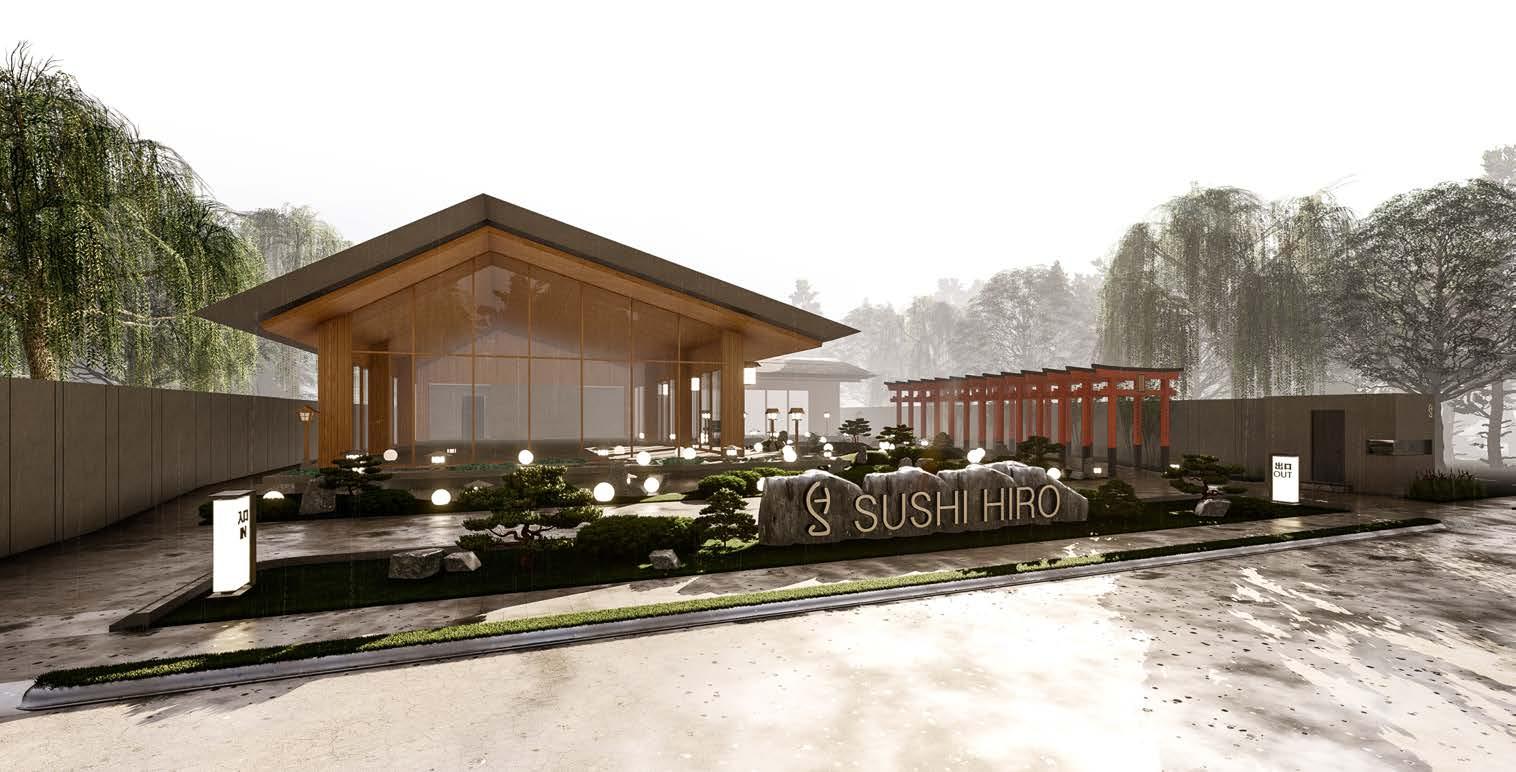

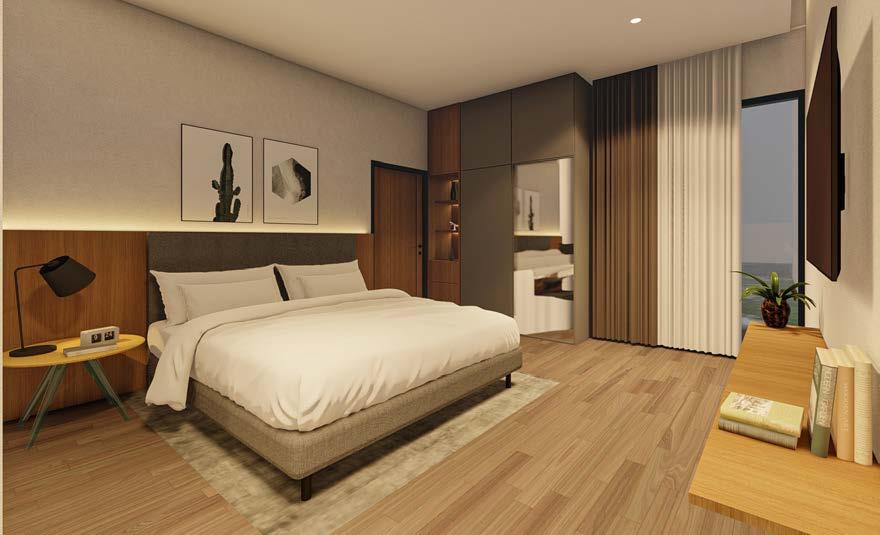

The journey has begin through seeing facade that invited to the entrance building and received impression by fushimi inari gate. Fushimi inari stand out to define transition phase and become main access for visitors that connected drive way into main building which fullfill with vegetation and outdoor attributes. Also, dynamics landscape create fluid sensation that brings visitor into spatial experience through the journey.

Facade from this building have 2 tone color that represented by used of building material and exterior attributes. Dark material bring out cold ambience and emphasize shape of line on the building. Meanwhile, light material have functioned as neutralize to emerge cold ambience. By using these different tone intended to create harmony, conformity and feast for the eyes.


Material
1) Asphalt bitumen
2)Plaster dark grey
3)Natural stone
4)Sungkai wood
5)Andesite tiles


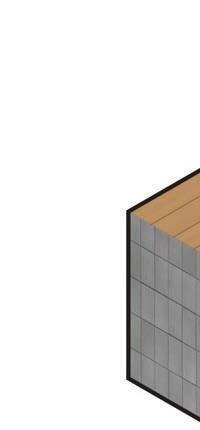







6)Homogeneus tiles
7)Marine wood
8)Metal paint black color
9)Metail paint orange color



Rectangle become main basic geometry of the layout and combine into L shape building by developing on space program. Besides that, triangle and rectangle become form of facade through conventional roofing as heading and walling as body the building. These combination geometry have repetition that used on element and part of architectural.
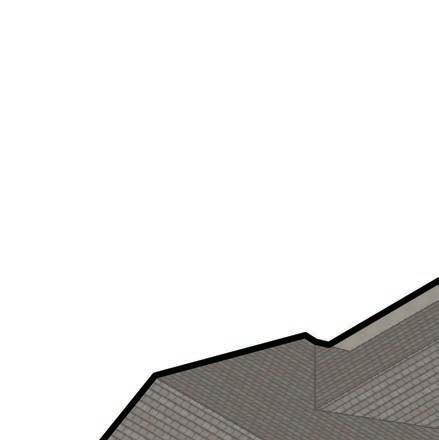
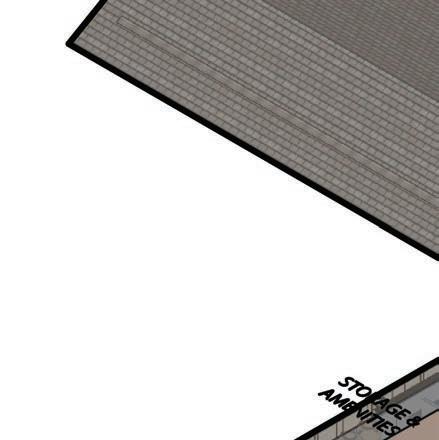



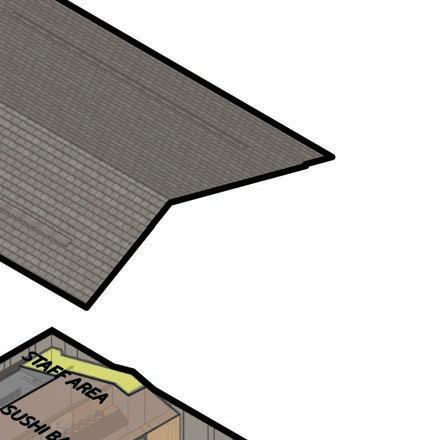
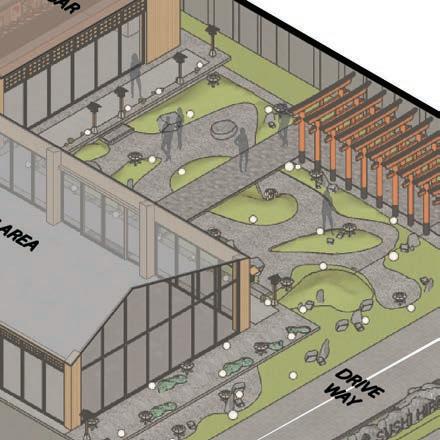
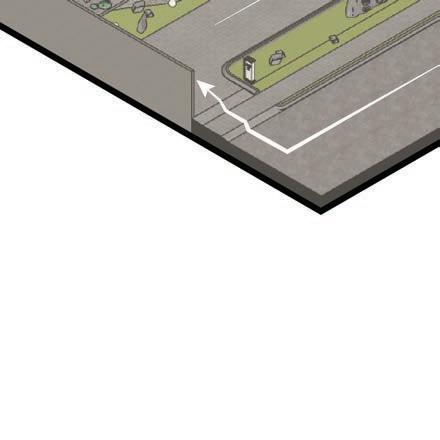
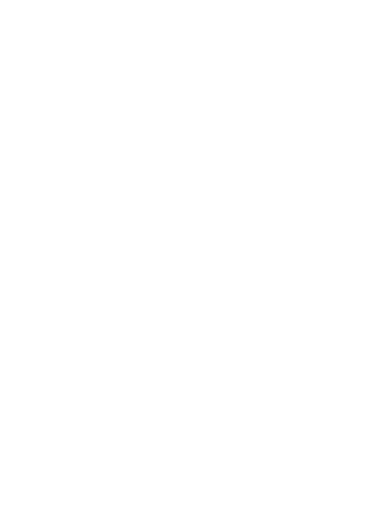



Typology: Residential
Location: Muara Karang, Jakarta
Area: 251 m²
Concept: Located near coastline in residential area of north Jakarta. Starting point from this project begin from demolished all exist building and recreate into new empty space like blank plage that’s ready to be filled with new journey of client’s life.
Main idea of the project is to make new valuable space for young family that interest on contemporer and modern art through space exploration from various material outside-inside building.

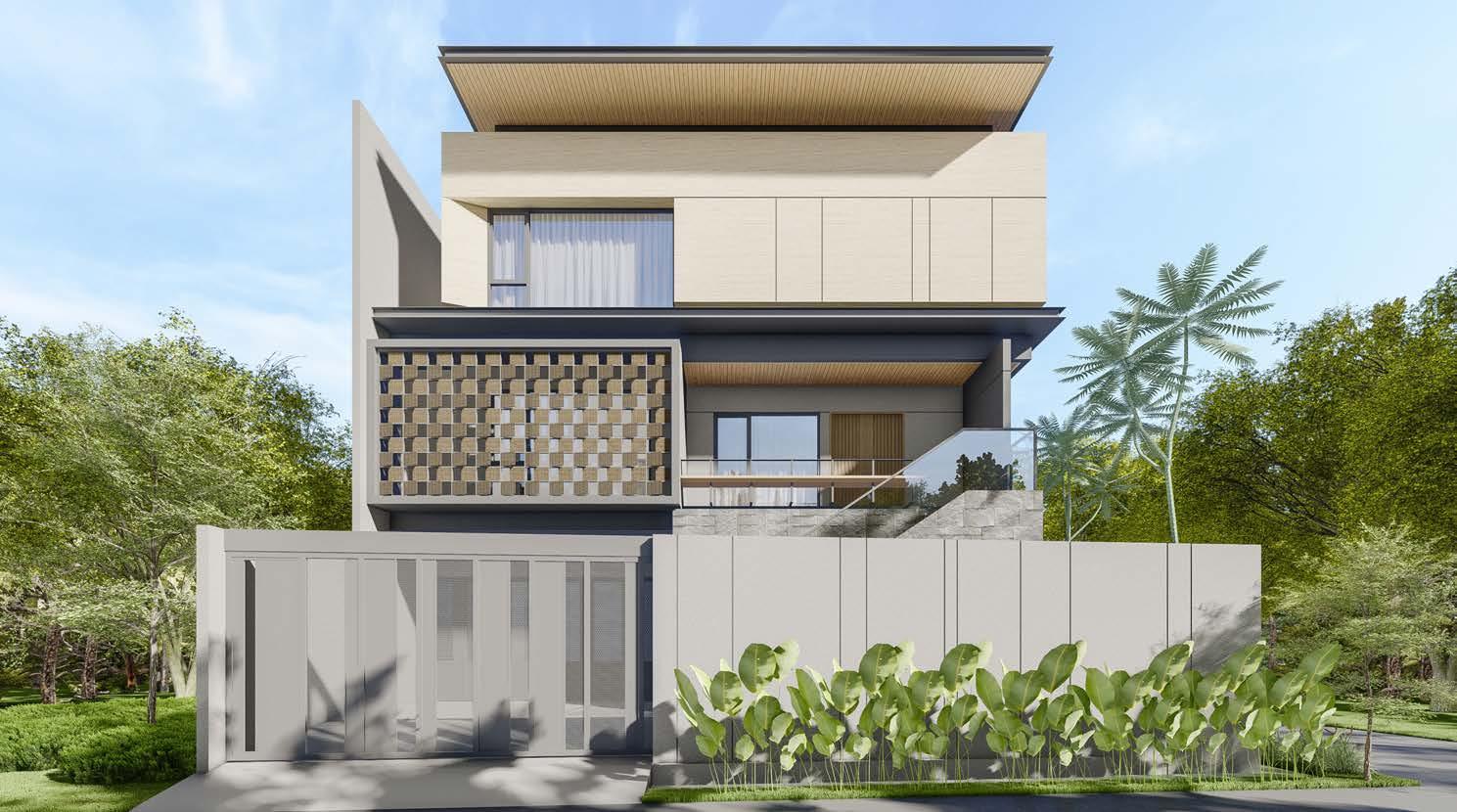

Main facade of the building facing on north side ,meanwhile on the right view facing west side that wealthy with natural heat and light. Secondary skin and greenery become one of system to reduce solar heat, at the same time very usedfull as privacy buffer. Furthermore, the building is dominated by dark material and neutralized by light color material that create equalize impression.
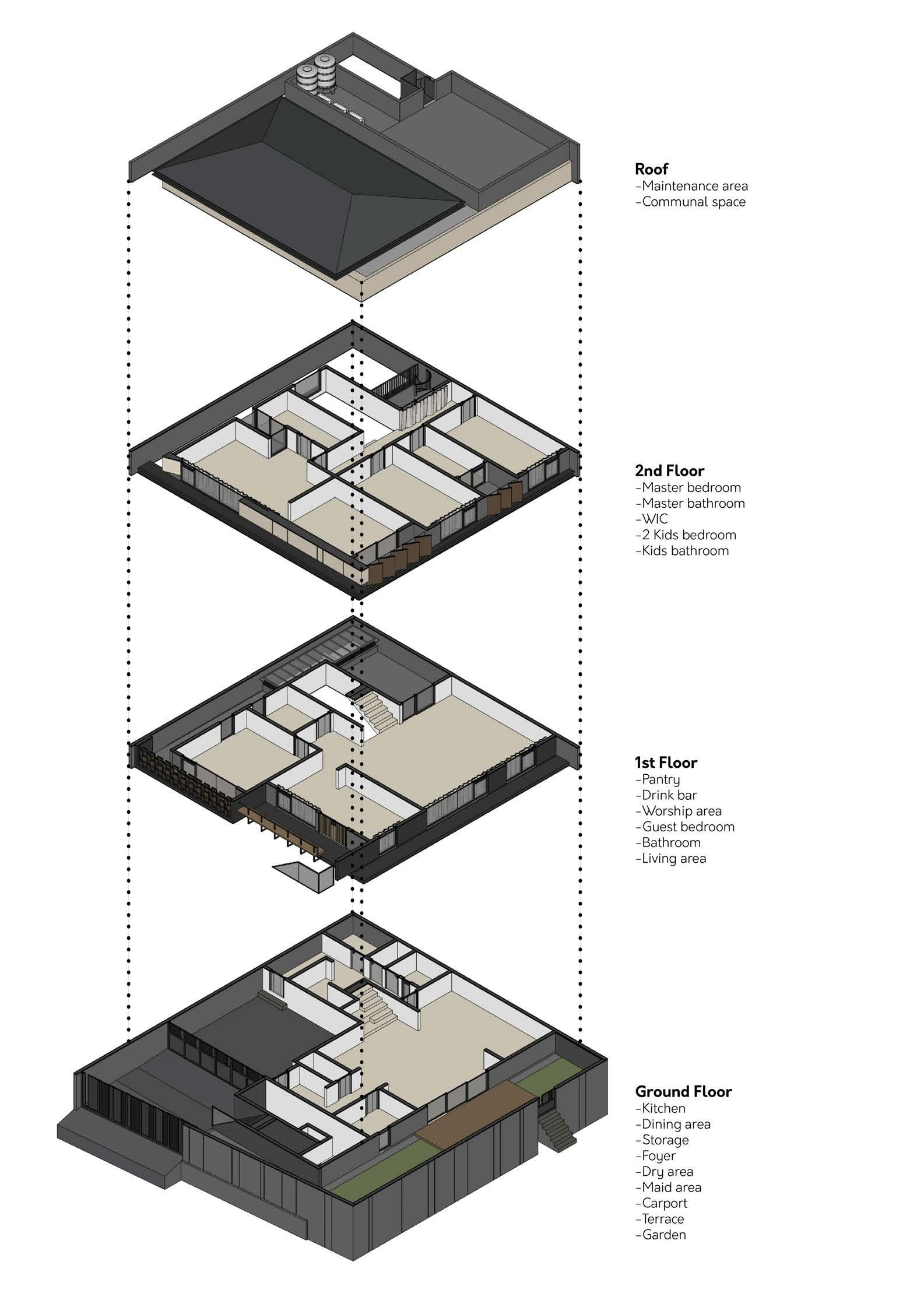

This building emphasize about importance of natural circulation that represent by interaction between nature and human being through passive design. Interaction that connected create relationship to make environment more liveable and fullfill with lot of space experience.

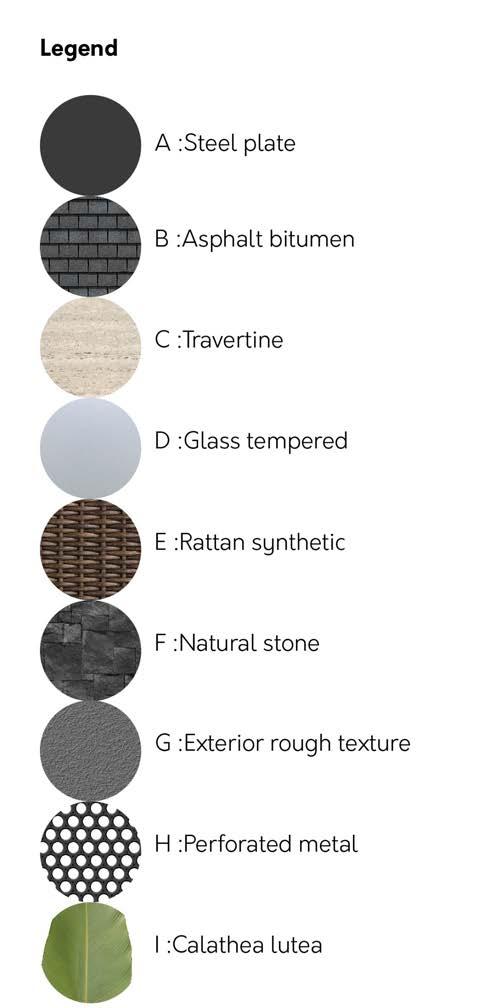
Typology: Residential & Landscape
Location: Jagakarsa, Jakarta
Area: 3.320 m²
Concept: Design of this project embodies new function from central park into more liveable village on ciliwung riverside as attraction and positivity benefit for surrounding. The design aligned into climate surrounding and social aspect that brought more crowd become communal space for everyone.
The element of this concept implemented through maximum use of local material, sustainable design and passive design. It can be form of reinforcement to raise up central park function more liveable through side by side with residential function.


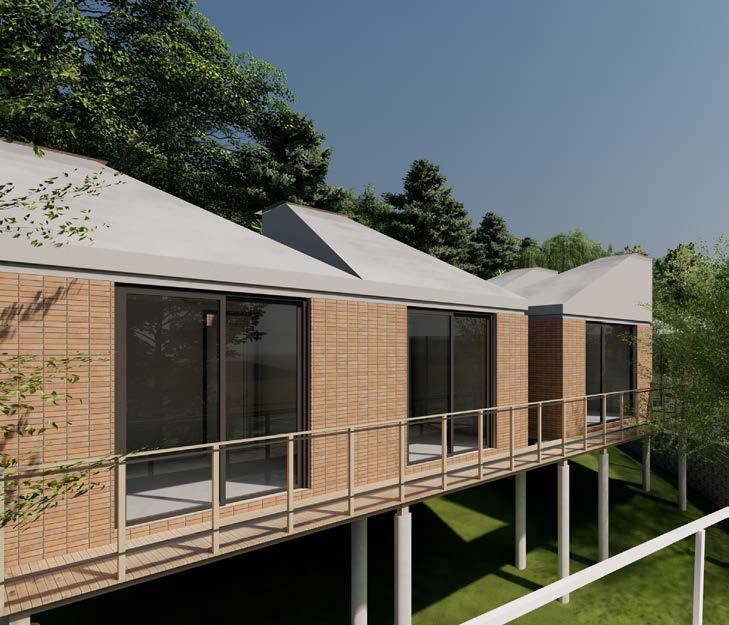
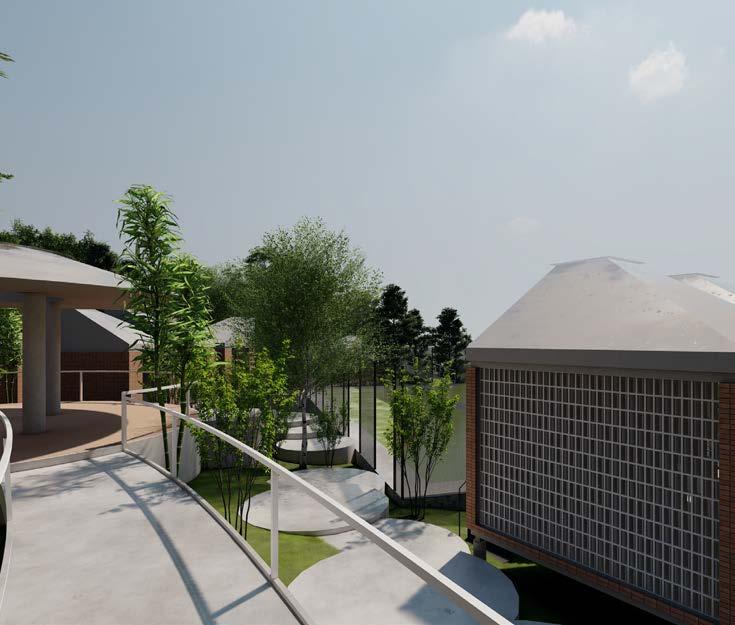
There’s three zone space that separated on this building. Semi public zone that located on front side covering lving room and dining room. Semi private zone that besides semi public zone to covering kitchen and dry area. Private area that separated from main bulding and covering bedroom.

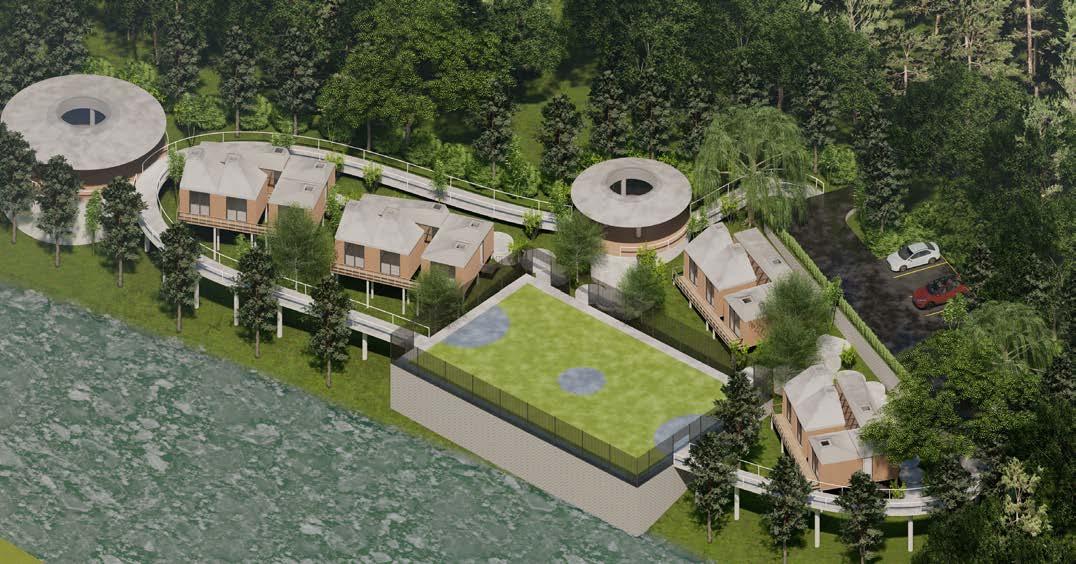
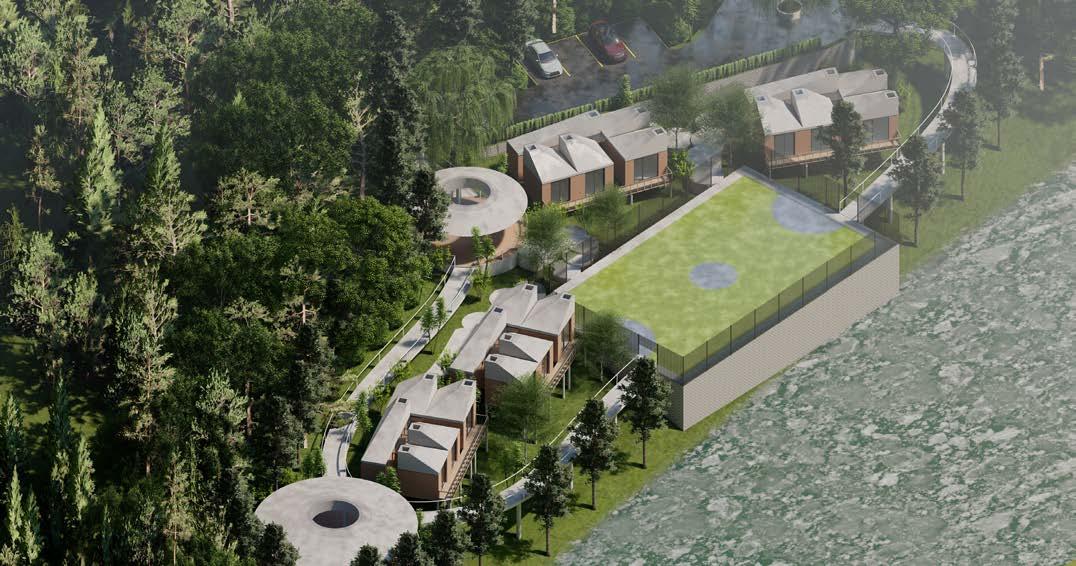
There’s four unit house and supporting facilities on village that connected each other through stretched circulation from outer side. Field on the middle of village become main area that funtioned into gathering center and social space.
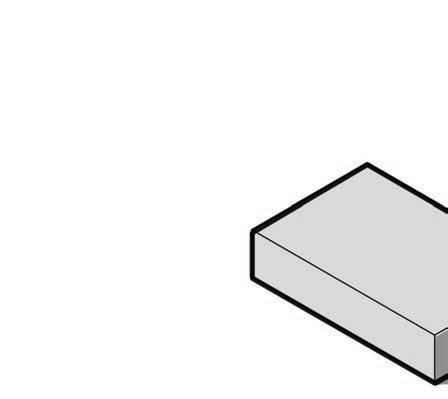


First composition



Divide zone



Emphasizes axis



Floating mass
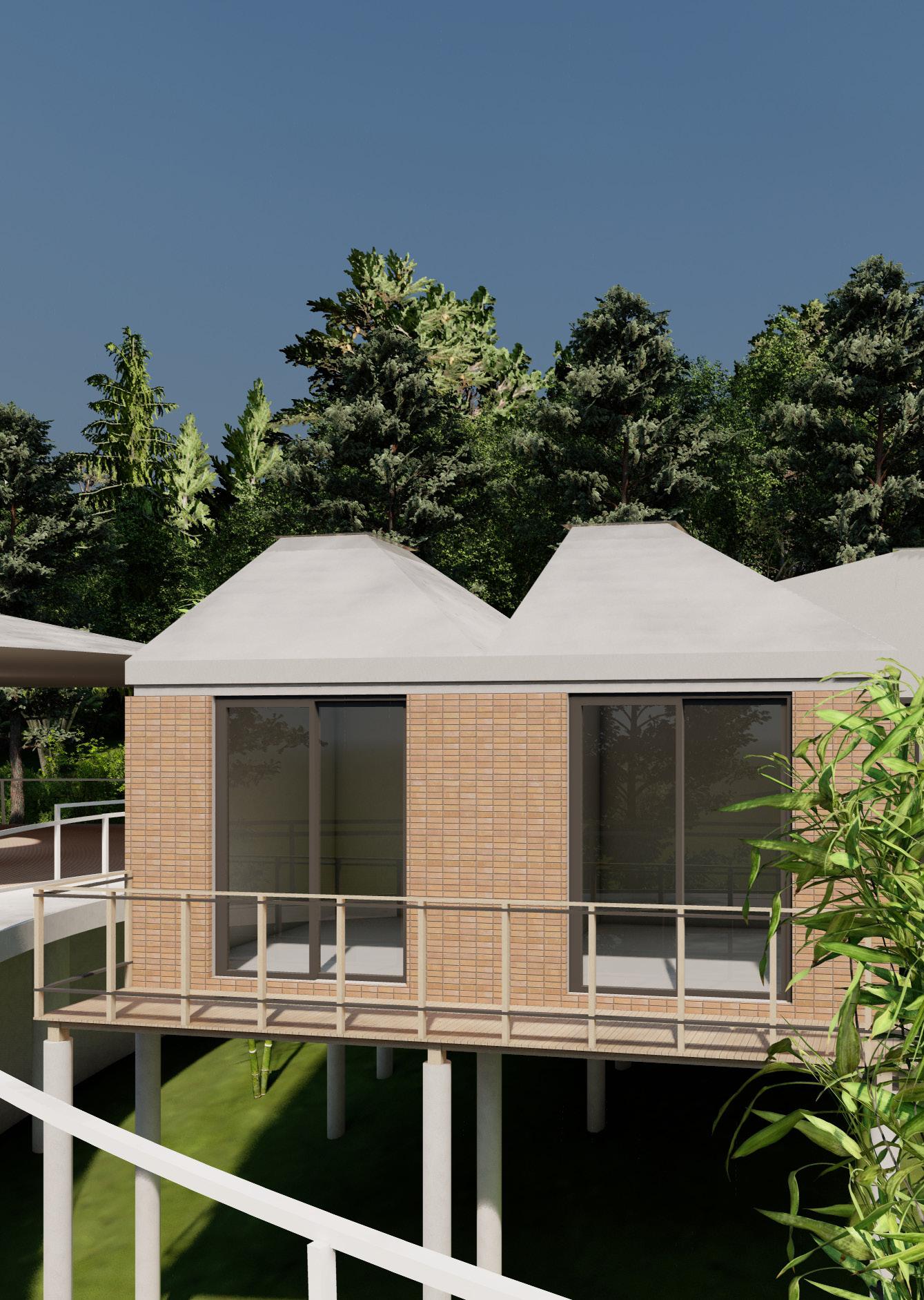
Facade from this building come from unification between modern and vernacular that one of them is represented by material used. There’s four primary material on this buidling, that’s solid wood, concrete, brick and GRC. Besides that, for all opening on the building using combination from alumunium and glass.
1st floorplan
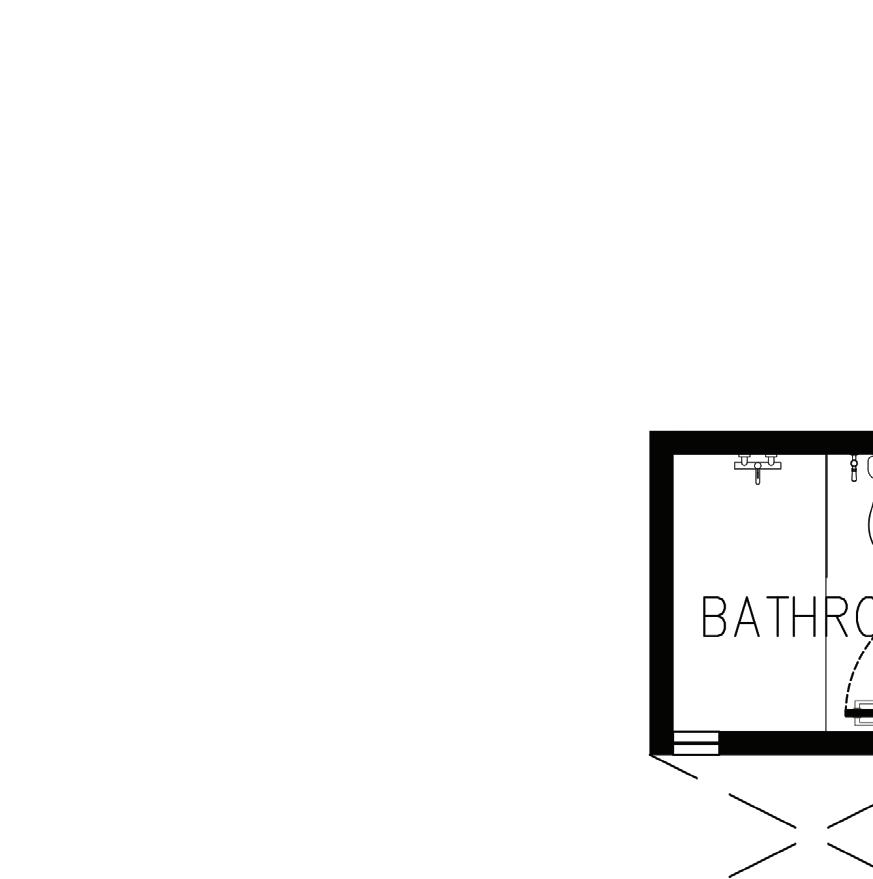
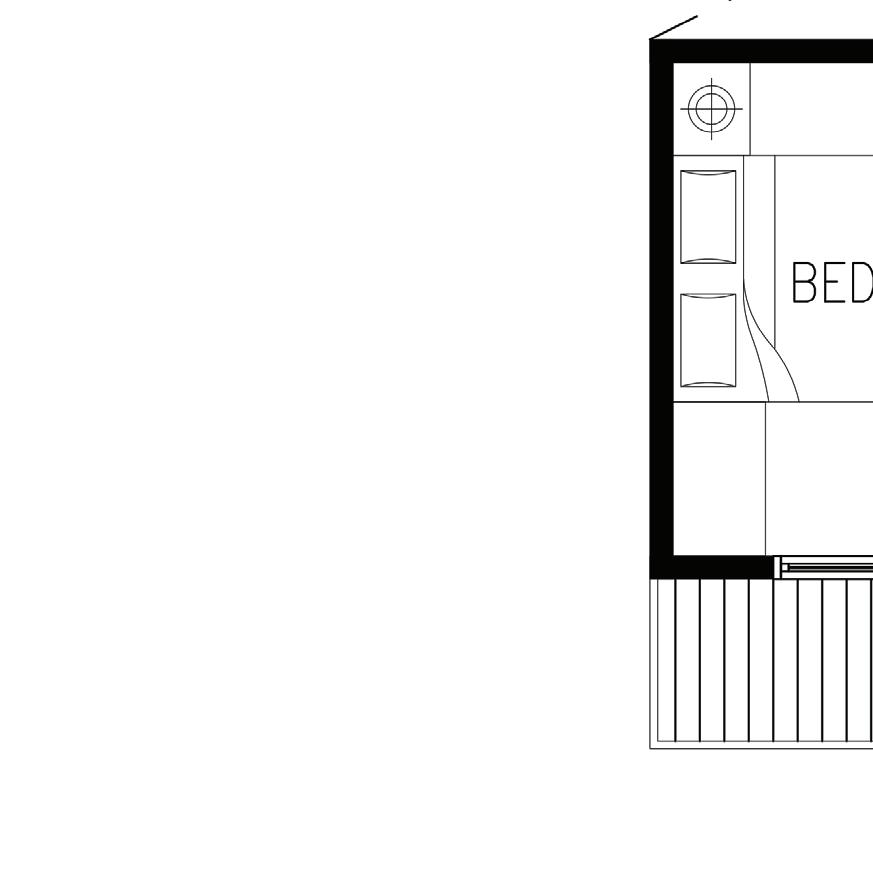
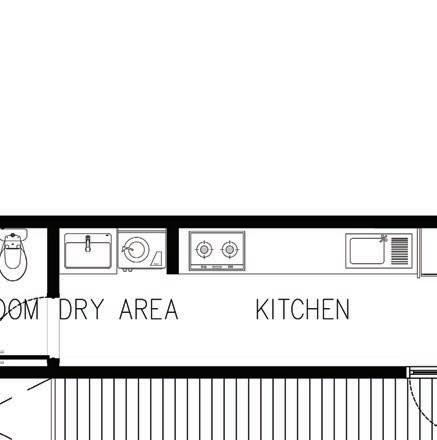


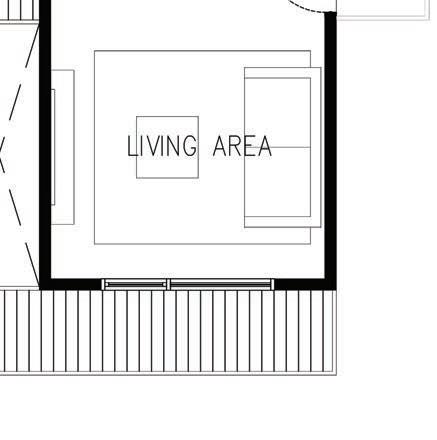



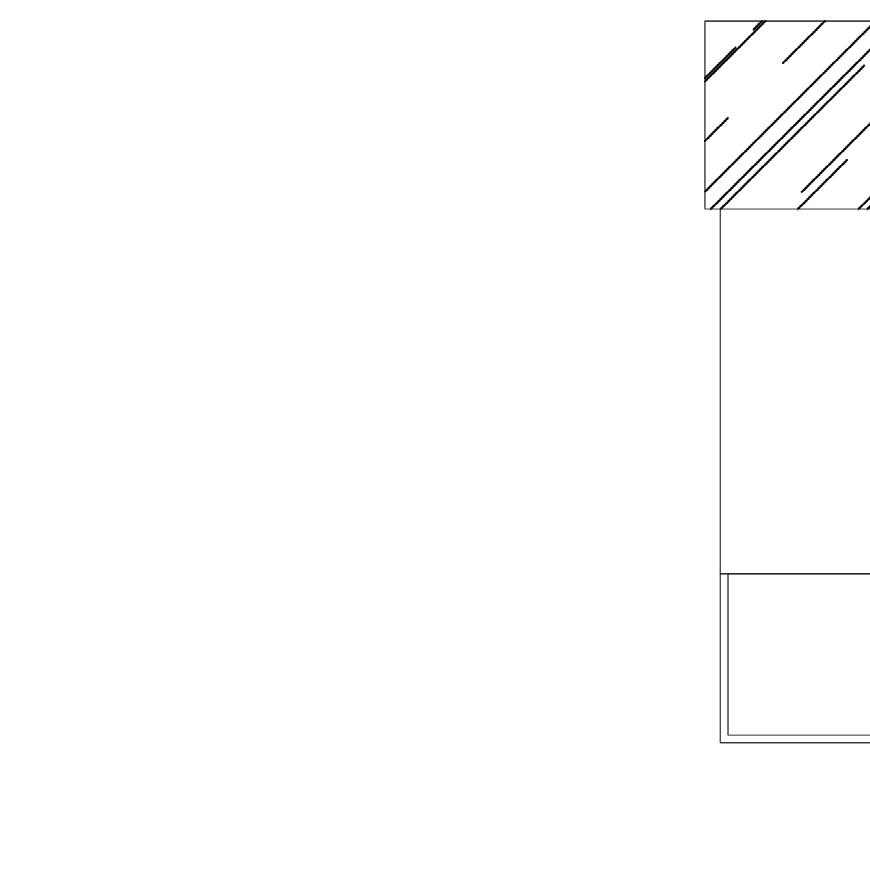

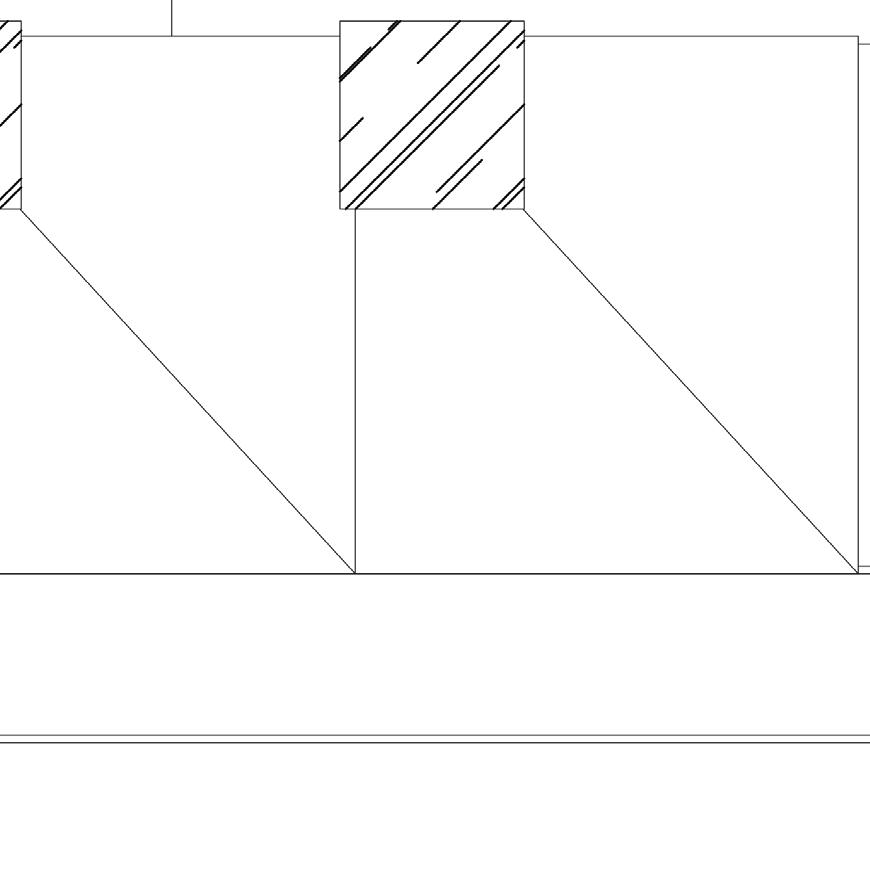
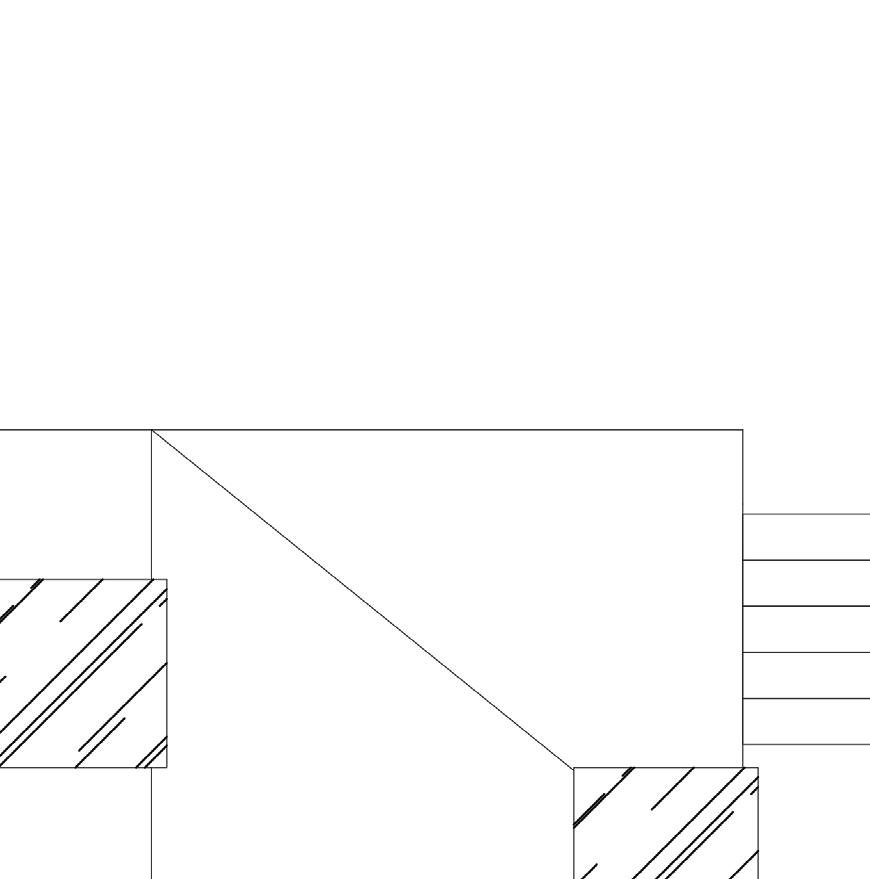



Typology: Residential
Location: Tangerang, Banten
Area: 504 m²
Concept: The extended family house project define place can be used all activities from three generations that translated into main concept. Concept of this project refer to interclusive that come from 2 words combine into single word. Interklusif consist of two words, that’s “interact” and “inclusive”.
Composition for space to other room connected with living space that allow people to talk and create society space. Furthermore, maximize natural view that facing into outdoor space create harmonize to captivating the view become part of the concept.

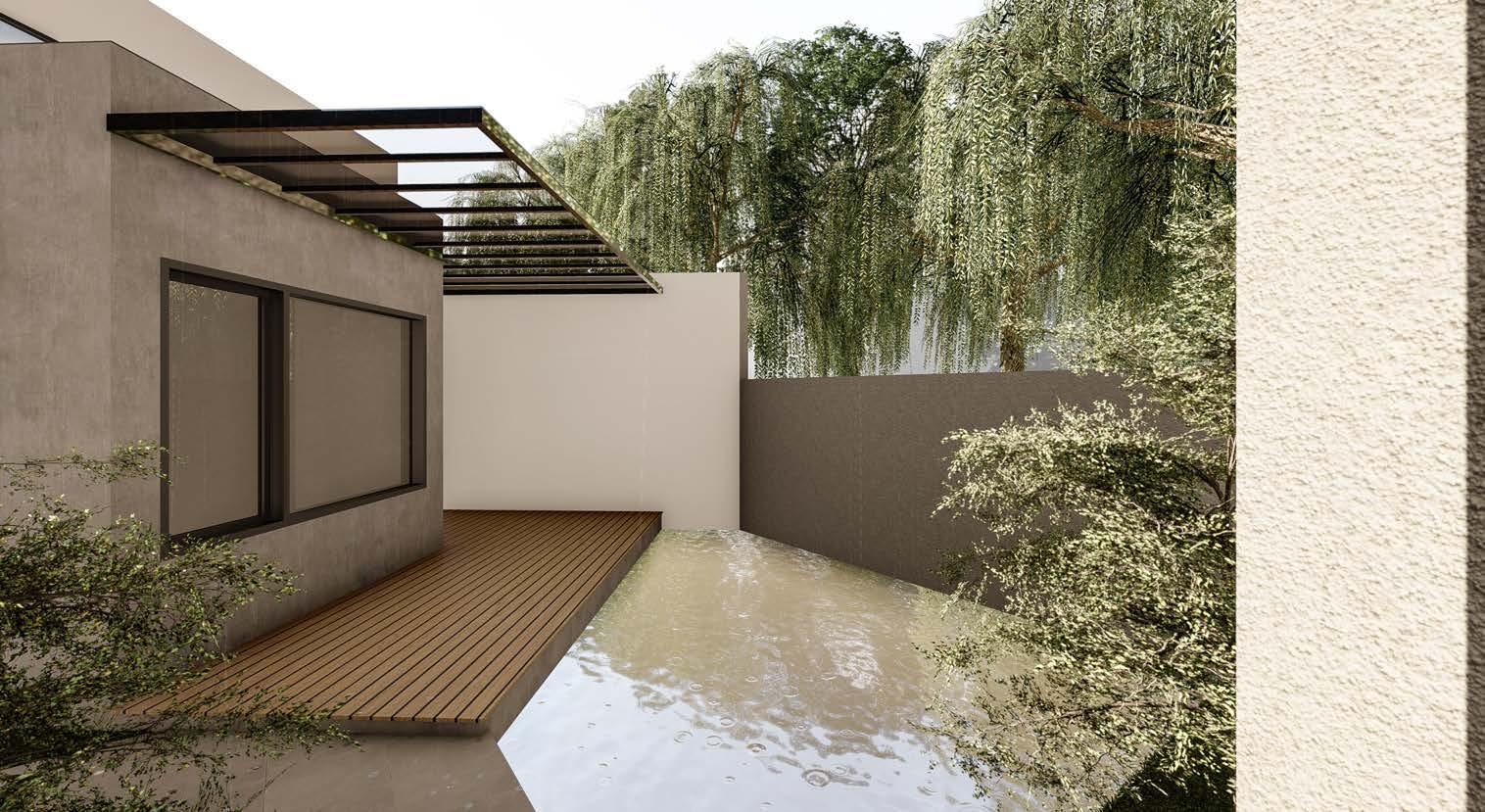
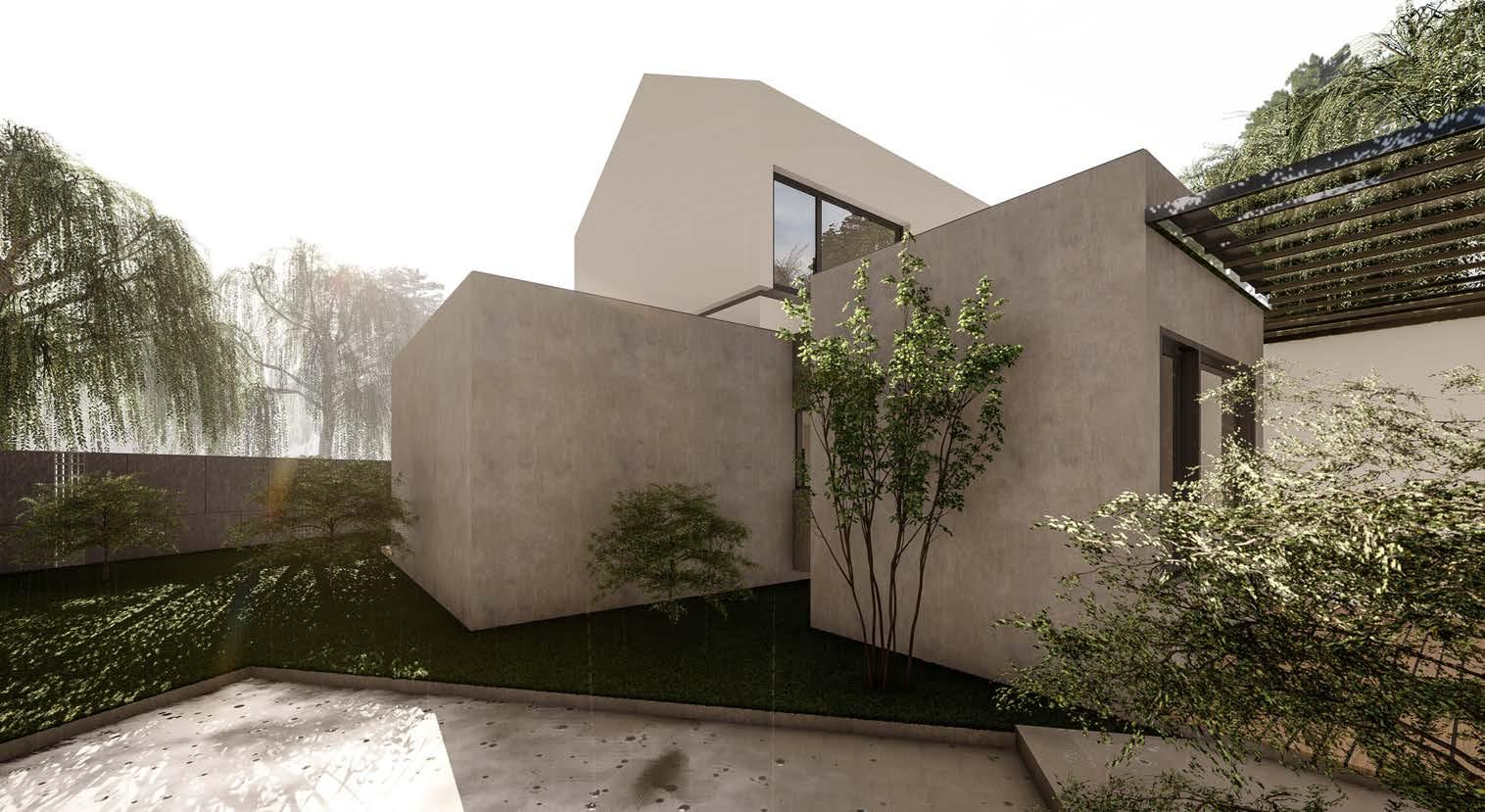
There’s some different zone through elevated and massing. That’s semi public on front side building such as, garden, carport and guest room. Next, there’s semi private zone that cover area such as, living area, dining area and pantry into single space. Last zone is service area that support every space on this building such as, dry area, bathroom and washing area.

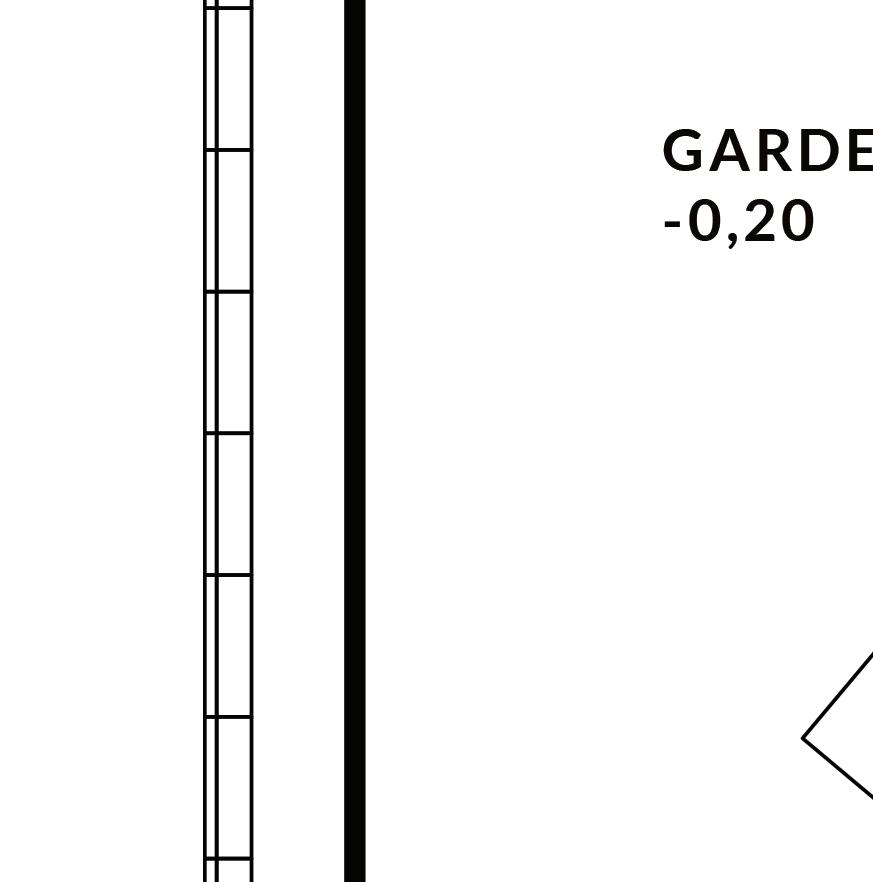
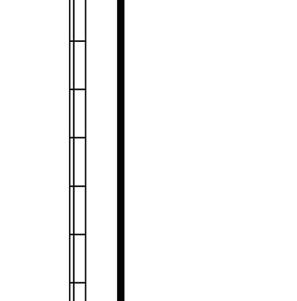

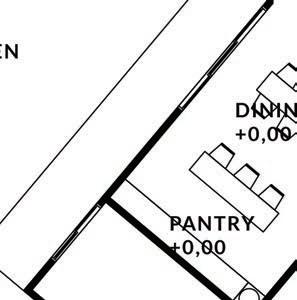

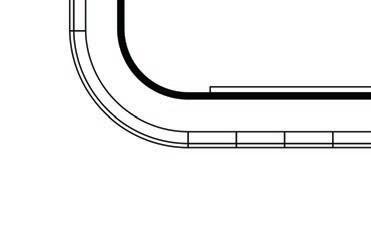




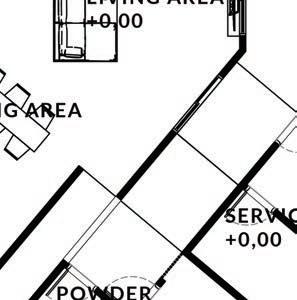


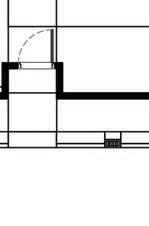





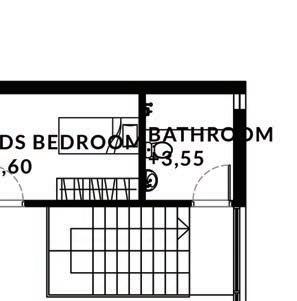

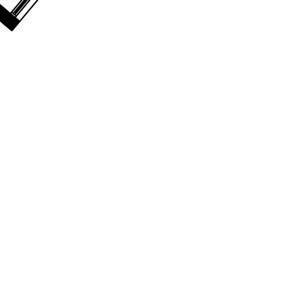


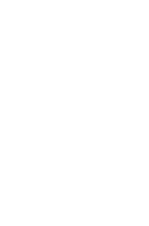


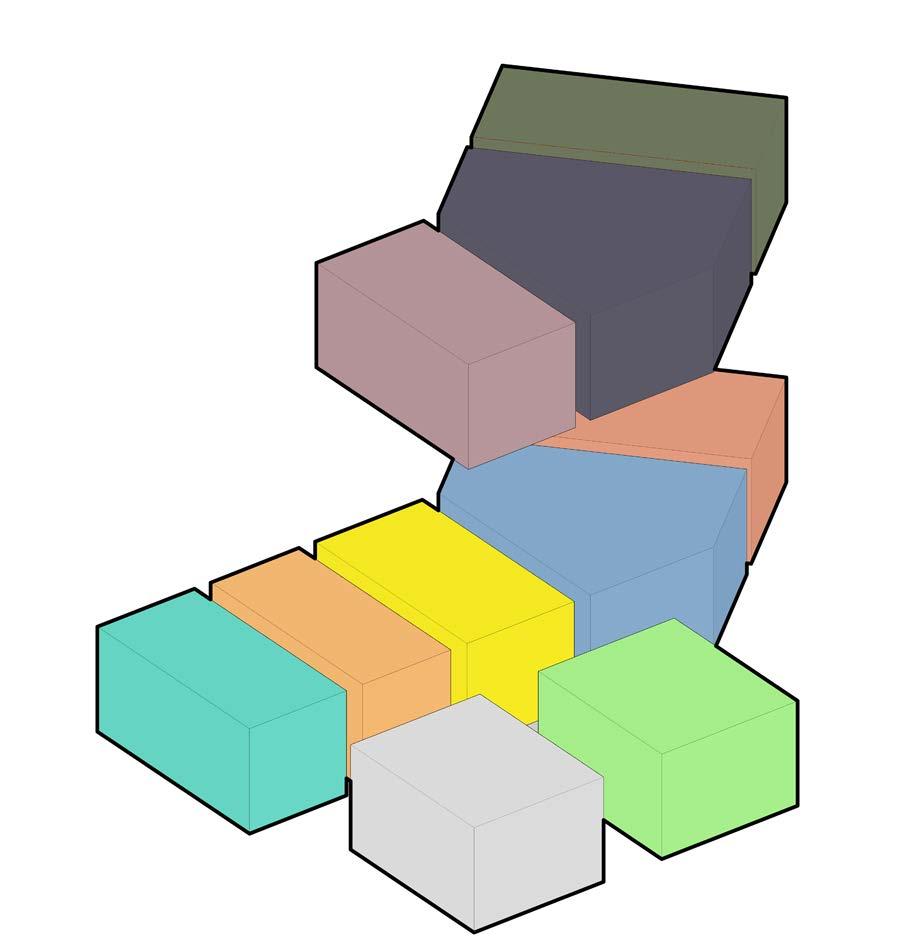
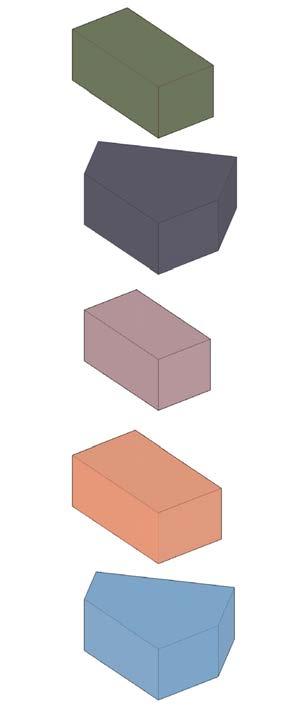
BEDROOM
LIVING AREA
BEDROOM
MASTER BEDROOM
LIVING AREA

Reduce mass surface and opening that facing into sunpath to decrease solar heat on building.

PROGRAM
Form massing built from zoning function that arrange between spaces.
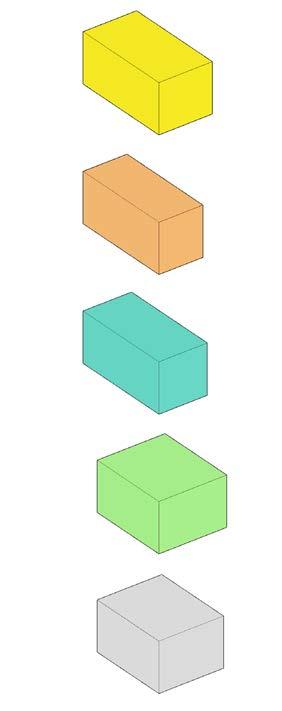
DINING ROOM
PANTRY
PRAYING ROOM
SERVICE AREA
GUEST ROOM

SPLIT
Split it into separated mass to bold boundaries every spaces.

Transforming form of the roof based on tropical region.



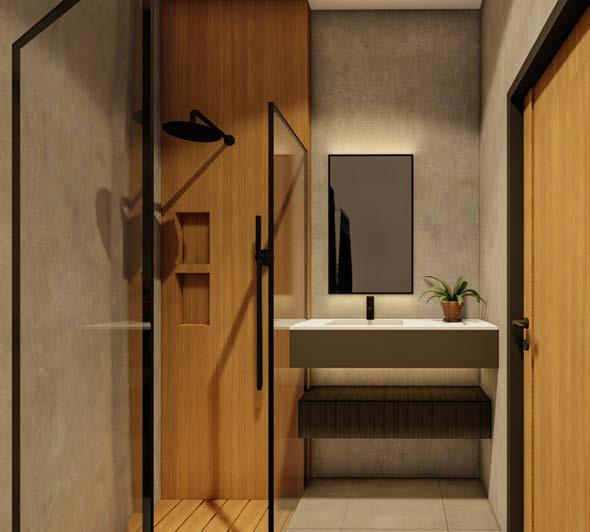
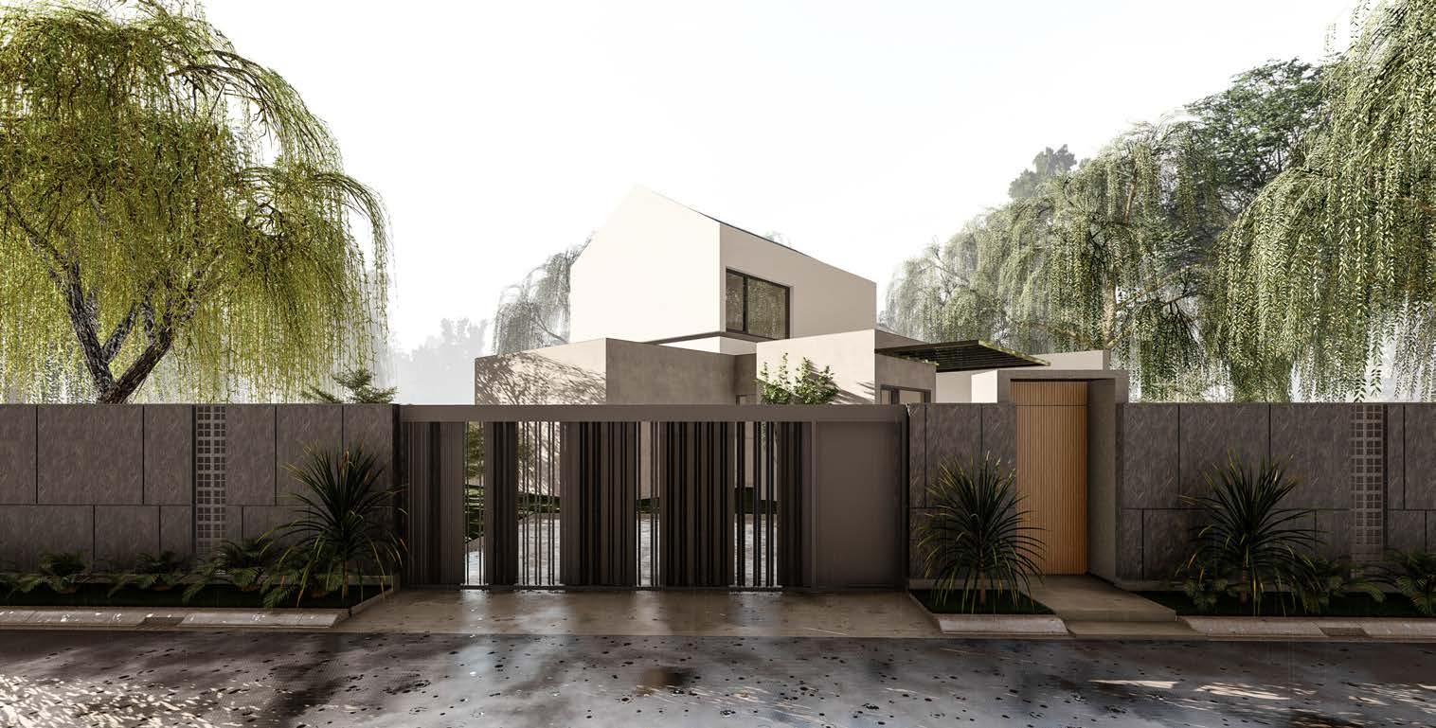
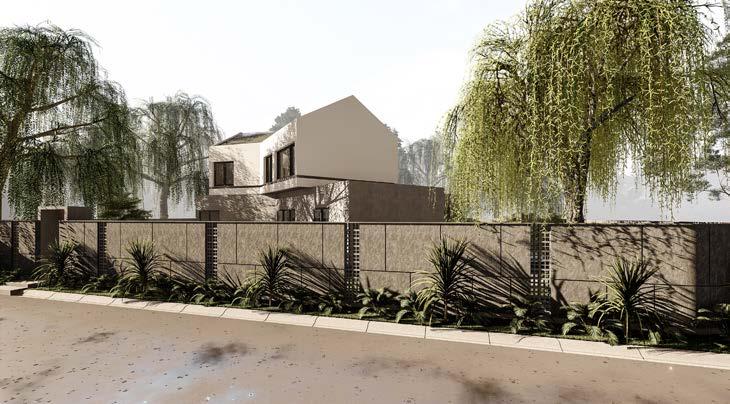

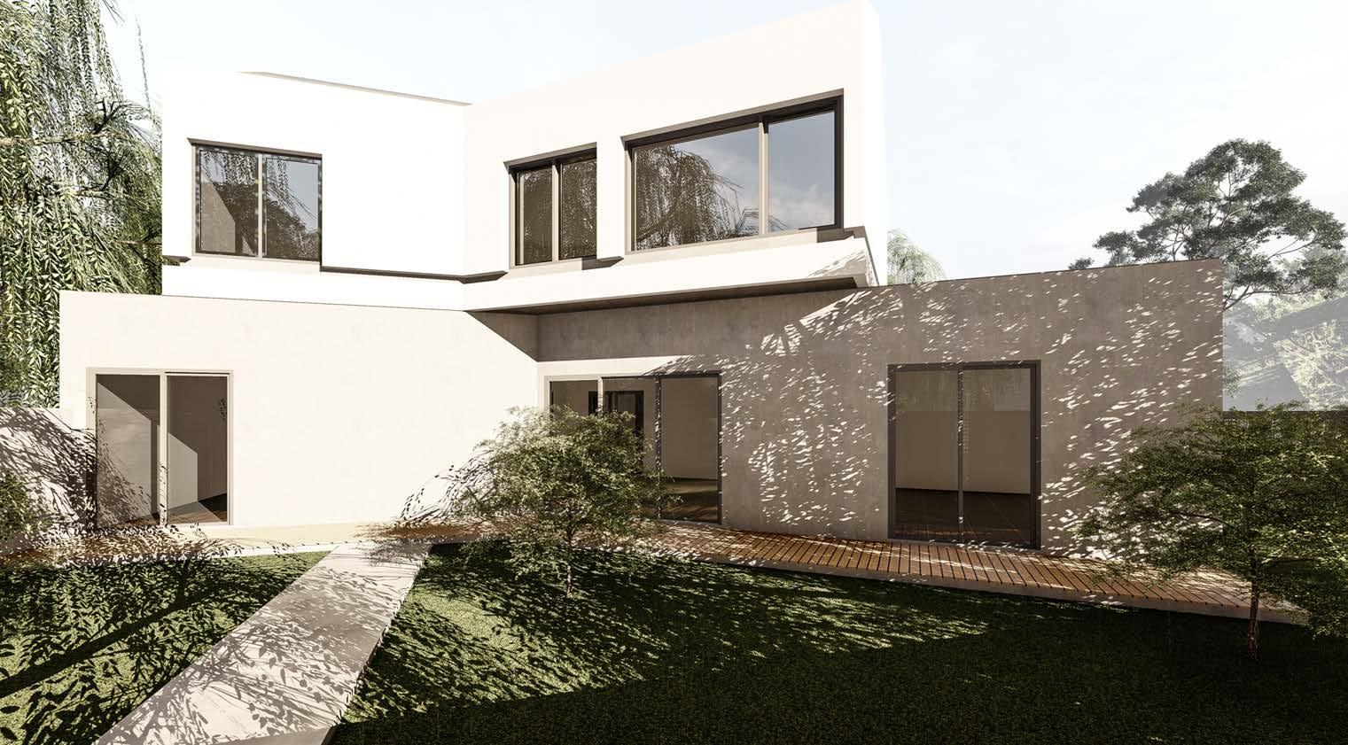

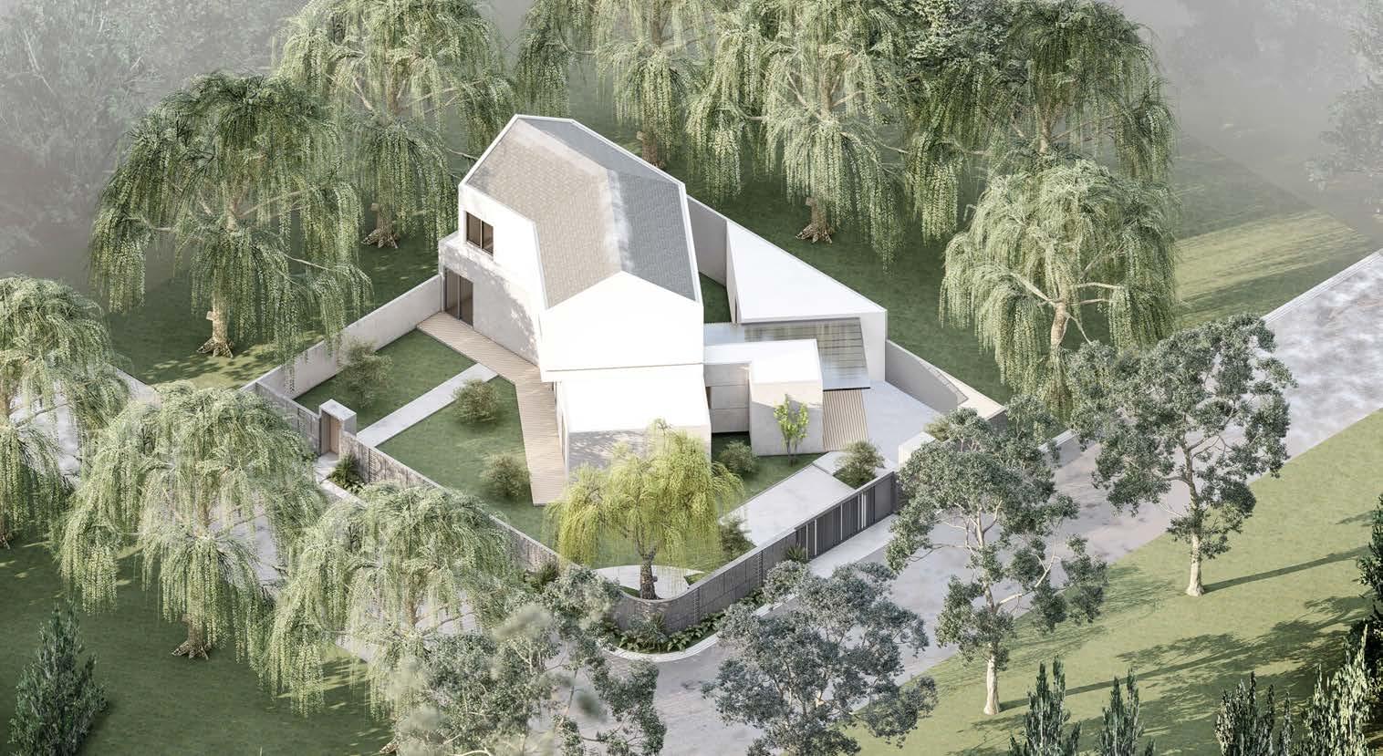
There’s three main material that used on exterior facade, that’s concrete texture for 1st storey, white clean paint for 2nd storey and asphalt bitumen for roofing. Also, wood material that represent into neutralized between heavy and light material.
