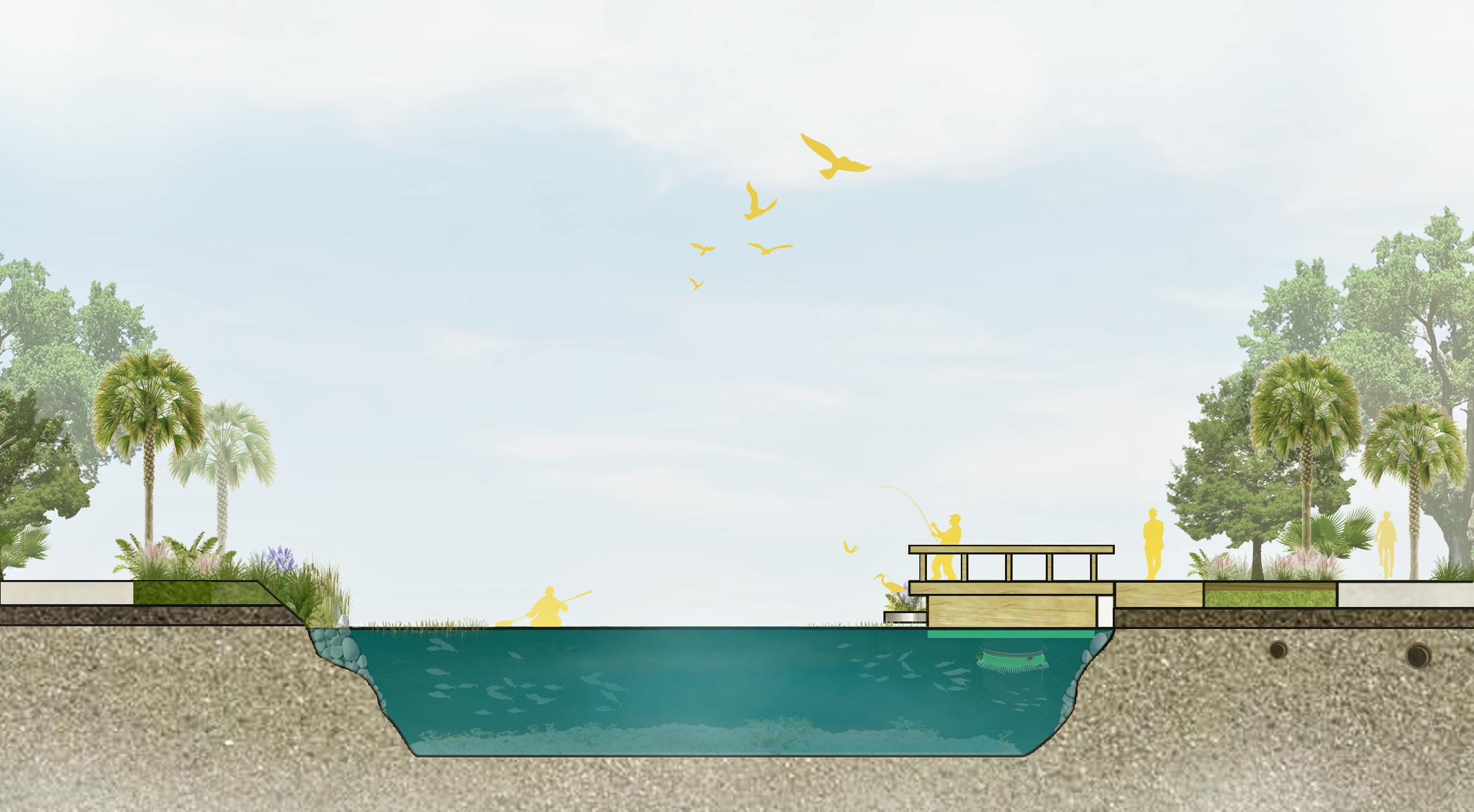landscape architecture PORTFOLIO

KRISHNA VILLAR
FLORIDA INTERNATIONAL UNIVERSITY




miami, florida
fall 2021
This project centers on revamping the landscape design around the architecture building at Florida International University. Drawing inspiration from the imaginative and playful spirit of the architecture student. The design aims to incorporate native plants from South Florida, while preserving a portion of the protective canopy.
programs used autocad, landFX, sketchsp arcgis, photoshop, illustrator


 Modesto building entrance across FIU architecture building
Modesto building entrance across FIU architecture building

 Modesto building entrance side of FIU architecture building
Modesto building entrance side of FIU architecture building
Canopy/ Shrub/ Groundcover Master Plan. An innovative master plan characterized by liveliness and a distinctive, playful design for a standout presence.

The Downtown Flagler Street Park proposal aims to enhance pedestrian experience through human-centered design, prioritizing safety for pedestrians and cyclists to attract residents and tourists, fostering economic growth. The plan involves increasing pedestrian space, introducing a unique bike lane experience, and revitalizing Downtown with features like curbless streets, multiple crossways, upgraded drainage, drop-off locations, enhanced landscaping, and various activity areas. The landscaping theme includes large concrete planters with shaded trees for a forest-like atmosphere, along with water features, seating, and a spacious “park” area to enrich the pedestrian experience. The overall transformation aims to create a safer, more attractive environment, fostering business opportunities and enticing new businesses to the area. programs used autocad, sketchup, lumion arcgis, photoshop, illustrator




 Modesto building entrance side of FIU architecture building
Modesto building entrance side of FIU architecture building



Challenges: Inadequate drainage leading to flooding, absence of communal gathering spaces, limited pedestrian engagement, insufficient shade, absence of outdoor activities, lack of public seating, safety concerns, narrow sidewalks, and a deficiency in signage.
Advantages: Expansive area, presence of local businesses, strategic location as an attraction hub, promising business opportunities, proximity to a tourist center, and the potential for economic growth.

This project aims to further the existing global recognition of Wynwood by establishing a distinct sense of place and identity. The strategy involves the integration of strategic tree species, planting systems, art, architecture, sculpture, furniture, play and entertainment areas, and gathering hubs with a focus on event gathering hubs. The ongoing celebrations of Wynwood’s culture, encompassing art, architecture, festivals, museums, diverse cuisine, and traditional events, are central to the master plan. The proposal emphasizes interaction with gathering hubs while prioritizing safety in streetscape design. Miami’s artists play a significant role, contributing to the credibility of arts organizations and increasing public demand for art. The installation, drawing on Miami’s vibrant visual language, will be implemented across public spaces and unique architectural elements. The plan also ensures safe and continuous pedestrian and bicycle passage through thoughtful treatment of street intersections.
programs used
autocad, sketchup, lumion arcgis, photoshop, adobe illustrator


 Modesto building entrance side of FIU architecture building
Modesto building entrance side of FIU architecture building

 Modesto building entrance side of FIU architecture building
Modesto building entrance side of FIU architecture building


In response to a lack of green space in Wynwood, we designed a large park for recreation, gatherings, and entertainment, inspired by the importance of events, especially during art and music festivals.
This project aimed to establish a serene riverside canal for students at Miami Dade College North Campus, with a focus on both plant and historical education. Given West Little River’s status as one of the least educated areas in Miami and a extreme lack of canopy, the project prioritized education through interactive wetlands showcasing native plants and canopy. The primary feature is the floating wetlands, designed for educational purposes and to facilitate fishing activities. These wetlands serve as interactive spaces for kayakers and visitors to learn about native plants while also acting as natural filters and creating a biofilm-based fish hub.
programs used
autocad, landFX, sketchsp arcgis, photoshop, illustrator




An LED “fish light” runs along the floating wetlands edges, illuminating the fish habitat beneath the water





EDGE PROTECION
INCREASE WATERFRONT SETBACKS
RIPARIAN ZONE Marsh Loss Marsh Migration












This project aims to improve freshwater and air quality through a symbiotic relationship between freshwater mussel farms and floating landscapes. By combining these elements, the system enhances water quality by utilizing the filtering capacity of mussels and the pollutant-removing abilities of floating landscapes. The integrated system offers additional benefits, including enhanced ecosystem services, increased habitat diversity, and improved biodiversity. Furthermore, the project contributes to air quality improvement through carbon sequestration by the vegetation on floating landscapes. The floating landscape modules serve multifunctional purposes, providing areas for farming, education, and fishing activities.
programs used autocad, landFX, sketchup





The floating landscape modules serve various functions, offering space for farming, education, and fishing activities, all while functioning as natural filters for air and water.



miami, florida
clients
2022
Bryce Donner Design, Pond Alchemy
programs used autocad, sketchup, rhino, lumion





