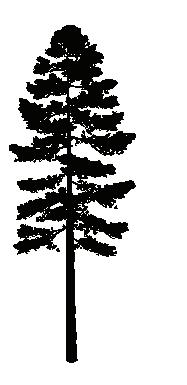
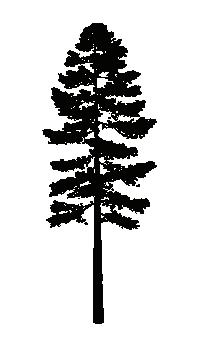




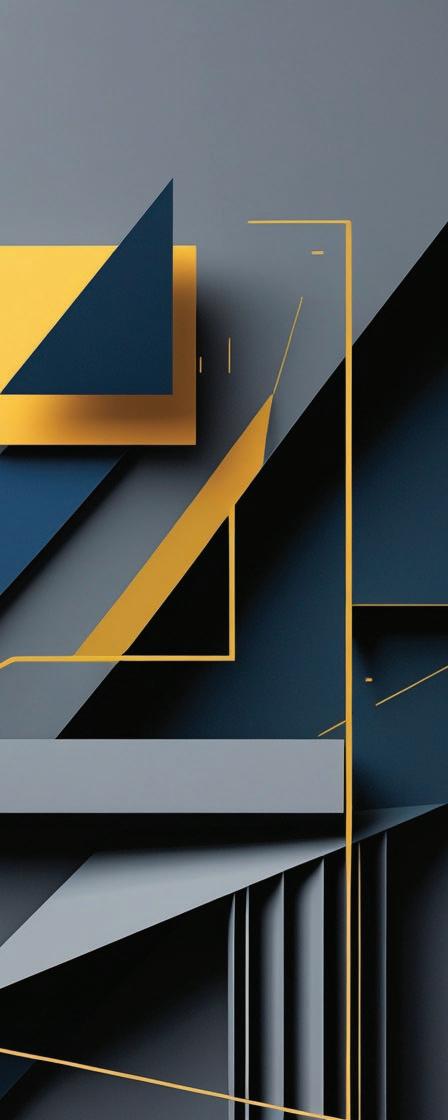
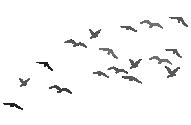







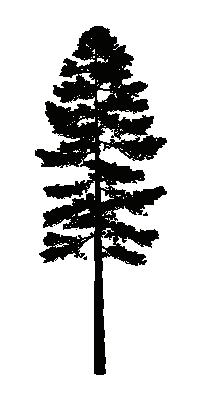



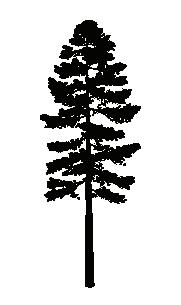

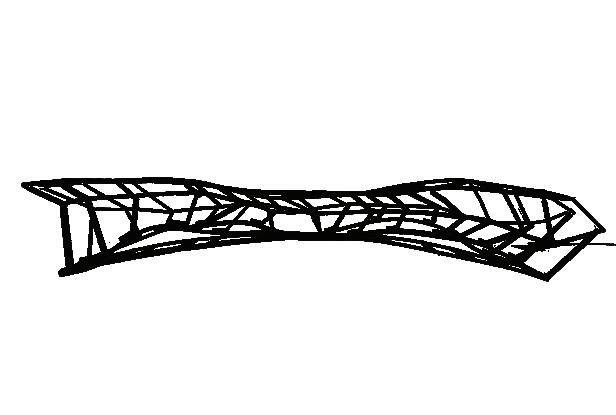


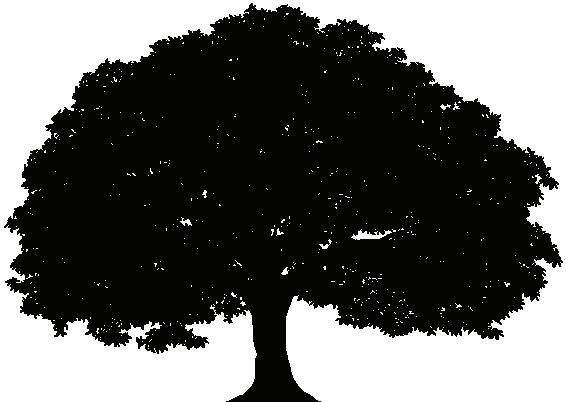


PORTFOLIO
SPATIAL HUES
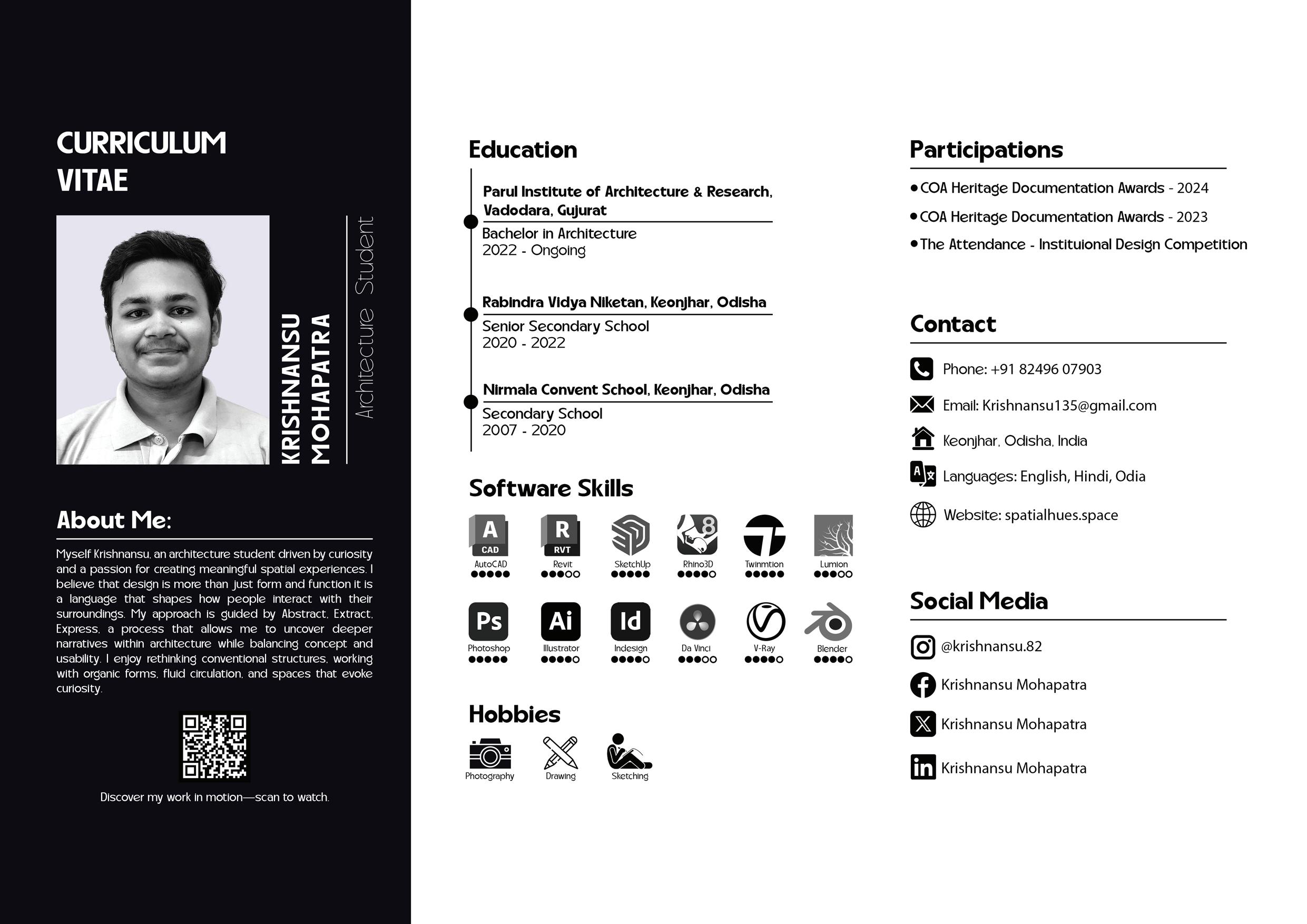











































Located in the scorching heat of Jaisalmer, the secondary school, aims in providing a climate responsive and comfortable solution to the students. The intent of the project is to design a school for students of classes 5 to 10, keeping in mind the climate of Jaisalmer.
The design focuse on acheiving a sustainable and climatr responsive solution through the use of earthen and modern materials, like rammed earth and insulated steel, to create a sustainable, yet comfortable environment. The primary focus of the project attain an ideal environment through implementing alternate construction techniques, and passive design strategies.


Deriving the initai form of the design by analysing the quiet zones, noise areas, climate response, and physcal factors on the site.The derived basic form is a circle which best responded the factors and further developing it in terms of spatial qualities.

The spaces are them enchanced by adding a secondary layer of spaces that are to be used as gathering and interactive spaces between two particular space. Certain elements were added to better intergrate the design with the climate, like gathering spaces near the water body, and thicker walls to create shaded spaces.

The Hence obtained form is then modified to get the apporpriate and required spaces, and to obtain a well established spatial organization and circulation. The Form is divided into parts based on the fumction and passages areas between objects are established.

The roofs were then added based on the quality of air required inside spaces, to promote natural cross ventilation. The Roof also helped in creating shadows in the overexposed areas, and creating comfortable spaces throughout the site.

Based on the obtained form, the spaces are defined, the spaces that are to be primarily used in a daily basis, for the students and teaching and admisnitrative works.The spaces hence defined are Classrooms, Admistration blocks, Cafeteria, Labs, and Library.

The design was further developed in terms of the intergration of the design throughout the site, spatial organizatoin, circulation, structure, and other necessary technical aspects. The water bosy was also modified to better intergrate with the spaces, and be an intergal part of the design.

The circulation in the ground floor is majorly by the pathways, and the most used spaces would be the classrooms. The Formal Classrooms below are connected with the informal learning spaces in the mezzanine through internal and external stairs. The Tunnel acts as the main source access point for the students to the classrooms.

he Mezzanine Floors are the informal learning spaces, overlooking the formal learning spaces below. This helps in creating connected spaces within the classes, rather having separate section for all classes. The Access for the mezzanine floor is separate for students, i.e, from inside the classroom, and from the staircase outside for teachers.

Steel Roof and Truss Joinery
Rammed Earth and Concrete Joinery
Brushed Finish Steel plate
Thermal Insulation
Brushed Finish Steel plate
Brushed Finish Steel Pipe
The material Palette for this rpoject majorly consists of 450 rammed earth bands, concrete bands at intervals to support the wall, The reinforcements of the concrete elements are to be integrated with the rammed earth walls, making a monolithic structure for the walls. The roof is made of a steel structural system that is supported by trusses running upon the rammed earth walls. The Roof is cantilevered 2M from the wall to create shade. The jali is made of sundried clay bricks.
Brushed Finish Steel Plate
Steel Rod To connect frame to wall
Concrete Band
Steel Reinforcements
Rammed Earth
Steel Reinforcements
Rammed Earth Wall
Floor Finish
Steel Reinforcements
Concrete Beam
Steel Reinforcements
Rammed Earth
Steel Reinforcements
Insulated Steel Roof
Steel Framework For Roof
Steel Truss
Clay Brick Jali
Concrete Bands
Glass Railing
Mezzanine Floor
Steel Door
Outdoor Seating


The Structural and Construction related technical details are explored in this model. The major part of the structure consists of a Steel Truss Framework, that supports the roof. Being close to the wall ends, the roof had to be modified such that it creates appropriate volume for the informal classrooms below. The other structural systems include rammed earth walls and concrete slab and beam structure.
Scan the QR code to explore the model in third dimension.






Located amidst a dense forest, the bridge, also acting as an observatory, and exhibition, is inspired form the movement patterns of an ostrich. The design focuses on connecting both the sides of a River, creating a place to observe and appreciate the natural species flourishing in the area,
The Design is to extract an structural system from the ostrichs movements and use that system as the major conceptual framwork for the bridge. The bridge is the extractions of the ostrichs's movements when it hops, the two ends being the start and end points of the jump.




Tracking the poisition of the joints of an ostrich, we get a set of points that act as the guiding elements to form the strudtural system of the concept, The points that are tracked are taken from the point where a ostrich starts leaping and ends its leap. The jump simulates as the span of the bridge, and the start and end points being the support points of the bridge

Locating the points in a shorter span, to be more in a scale of the bridge to be made. The opints are further refined to form a set of optimal curves. This helps in making the structure more stable.

Analyzing the hence formed curves to get the members in tesnion and members in compression to better optimize the structure of the bridge. The members are formed by joining the points that symbolize the legs of the otrich.

Deforming the obtained point grid to get a play in volume inside the bridge. This also helped in improving the structural system, by forming an arch that enduces arch action under the base, better handling the compressive load from above.

Analyzing the hence formed curves to get the members in tesnion and members in compression to better optimize the structure of the bridge. The members are formed by joining the points that symbolize the legs of the otrich.

Creating an enclosure to protect from weather, by using Opaque and transparent faces, to ensure visibility yet enclosure within the space. The roof is raised at certain intervals to allow air to pass through. Having trasnparent surfaces help in creating visual connection

The materials used are copper for solid faces and glass for transparent faces. The copper plates are left untreated to allow oxidation, resulting in abstract patterns throughout seasons.







Located in the scorching heat of Jaisalmer, the secondary school, aims in providing a climate responsive and comfortable solution to the students. The intent of the project is to design a school for students of classes 5 to 10, keeping in mind the climate of Jaisalmer.
The design focuse on acheiving a sustainable and climatr responsive solution through the use of earthen and modern materials, like rammed earth and insulated steel, to create a sustainable, yet comfortable environment. The primary focus of the project attain an ideal environment through implementing alternate construction techniques, and passive design strategies.

A set of cubes are arranged to form an compostion that responds not only in the visual apperance, but also in the interconnectedness of the spaces..
Extarcting the vertical planes from the hence formed composition to form a set of vertical planes that create a sense of space within, Each set of walls shall also represent its volume visually
Adding floor plates in between the vertical planes at different heights to obtain a series of changing spaces, each having their own spatial quality.
Adapting to the site based on the topography to optimize the human intervention on to the site. This process simulates the composition to reform into a more sensible one to the site.
Enclosing the spaces to form open, semi-open and closed spaces. The horizontal planes at the top also act as weather protection to the spaces inside.
The planes throughout the composition are punctured into various continuos geometric forms, that connect the vertical planes to the horizontal planes.



The intent of the studio was to explore the process of volume generation and how architectural volumes are expressed and perceived within a given site. The exercise focused on understanding the transformation of volumes in response to spatial, contextual, and functional changes. A key aspect was examining how the perception of a volume shifts when the human scale is altered, encouraging a deeper sensitivity toward scale and proportion. Through this, we analyzed how volumes interact with their surroundings, how they define space, and how these interactions influence the overall spatial experience and architectural expression.


Starting with a flat paper that is to be crumpled to form a volume.


02
Creating an abstract volume by crumpling up a paper.

Extracting the essence of the volume into a geometric form

Extrapolating lines from edge surface, forming tetrahedral shapes to form the most stable structure.


05
Extracting a structural exoskelton by using the edges formed after simplifying


03
Simplifying the form by identifying major creases and edges.

06
Adding Surfaces to the exoskeleton structure to form a roof, that would be used as the shelter.

08 09
Forming a Datum as the base of the roof, and partially connecting the roof to the ground.
Changing the datum further to enchance spatial expericence, and anthropomorphic standards.



This design is rooted in contextual sensitivity, developed through a detailed study of Daman and its rich Indo Portuguese architectural heritage. A site was carefully chosen within this historic setting to explore how traditional elements can inform contemporary design. Through on site observations, we analyzed spatial organization, materiality, scale, and climatic responsiveness characteristic of the region. These insights were translated into a design that harmonizes with its surroundings respecting the cultural narrative while introducing modern functionality. The outcome is an architecture that emerges from its context, blending history and present day needs to create a space that feels both grounded and relevant.

1. Context and Historical Background
The project is set in the culturally rich region of Bhadrapor, located along St. Tiago and St. Antonio streets in Daman. This area is known for its Indo-Portuguese architectural legacy, shaped during the Portuguese colonial period. The residents here are traditionally descendants of barrel makers an occupation rooted in craft and community. The streets of Bhadrapor, with their close-knit urban fabric and heritage structures, speak of a time where shared spaces and cultural exchange were integral to daily life. These insights formed the founda tion of our context-driven approach to the design.
2. Site Study and Observations
An on-ground study of Daman revealed a strong presence of Indo-Portuguese architecture characterized by sloped Mangalore tile roofs, pastel-colored facades, ornate grills, and deeply shaded verandahs. The streets are narrow, with residences often opening directly onto them, encouraging social interaction. The climatic response of these structures thick walls, high ceilings, and shaded outdoor spaces also informed our archi tectural decisions. The chosen site, nestled between St. Tiago and St. Antonio streets, provided the perfect canvas for a design that could serve both private and public needs.
3. Design Intent and Concept
The core intent was to design a space that integrates domestic life with a community-oriented function, fostering interaction and empowerment within the local population. The design is envisioned as a residence for a family of teachers, who play a vital role in the education and development of the area. Alongside their home, a dedicated community space serves the neighborhood, especially the women and children.
The concept revolves around adaptive use of domestic space where the home transforms during different times of the day to accommodate social and educational activities. The mornings are reserved for women of the street to gather, engage in skill-development workshops such as stitching, weaving, or storytelling ses sions that conserve and celebrate the cultural traditions of Daman. In the evenings, the space transitions into an informal tuition center for local children, continuing the family s legacy in education.
4. Architectural Response and Spatial Design
The architectural language of the design draws heavily from its surroundings. It employs features such as shaded verandahs, inward-looking courtyards, louvered windows, and sloping tiled roofs. Materials are local ly sourced to ensure sustainability and contextual harmony lime plaster, wood, stone, and terracotta being predominant.
Spatially, the residence and the community space are distinct yet interconnected. The residential section is private and secure, while the community area opens onto the street, inviting participation and transparen cy. Passive cooling techniques, natural light, and cross-ventilation are thoughtfully integrated to suit Daman s coastal climate.









Echoes of Exploration reimagines conventional schooling by blurring strict boundaries and creating an experiential learning environment. The architecture departs from the traditional classroom layout, proposing circular learning areas that grow organically from a central courtyard. A large canopy ties the building together, while fluid circulation turns movement into an experience of discovery. Open spaces merge with classrooms, laboratories, and creative centers, encouraging interaction with nature. The design serves as an escape from Morbi s industrial landscape, offering a sanctuary where education flows freely, curiosity thrives, and architecture itself becomes a tool for exploration.








Echoes of Exploration reimagines conventional schooling by blurring strict boundaries and creating an experiential learning environment. The architecture departs from the traditional classroom layout, proposing circular learning areas that grow organically from a central courtyard. A large canopy ties the building together, while fluid circulation turns movement into an experience of discovery. Open spaces merge with classrooms, laboratories, and creative centers, encouraging interaction with nature. The design serves as an escape from Morbi s industrial landscape, offering a sanctuary where education flows freely, curiosity thrives, and architecture itself becomes a tool for exploration.

Framed Perception is a visual exploration through the lens capturing moments, moods, and spaces that often go unnoticed. It s less about the subject and more about the way it s seen. Each photograph reflects a personal way of framing the world, revealing layers of light, texture, and emotion that quietly speak of time, place, and presence.









Raw Impressions is a space for unfiltered expression where ideas first take form through spontaneous sketches and intuitive lines. It captures the immediacy of thought, the honesty of the hand, and the beauty of imperfection. These sketches aren t final answers but open-ended explorations, revealing the thinking behind the making, and the raw energy that fuels creativity.








Raw Impressions is a space for unfiltered expression where ideas first take form through spontaneous sketches and intuitive lines. It captures the immediacy of thought, the honesty of the hand, and the beauty of imperfection. These sketches aren t final answers but open-ended explorations, revealing the thinking behind the making, and the raw energy that fuels creativity.



Tangible Visions is where abstract ideas find physical form through model-making. It s a hands-on process of translating concepts into space layering materials, testing propor tions, and exploring scale. Each model is a crafted experiment, a miniature world that reflects intention and possibility. These pieces reveal the journey of shaping thought into something real, tactile, and spatially expressive.



