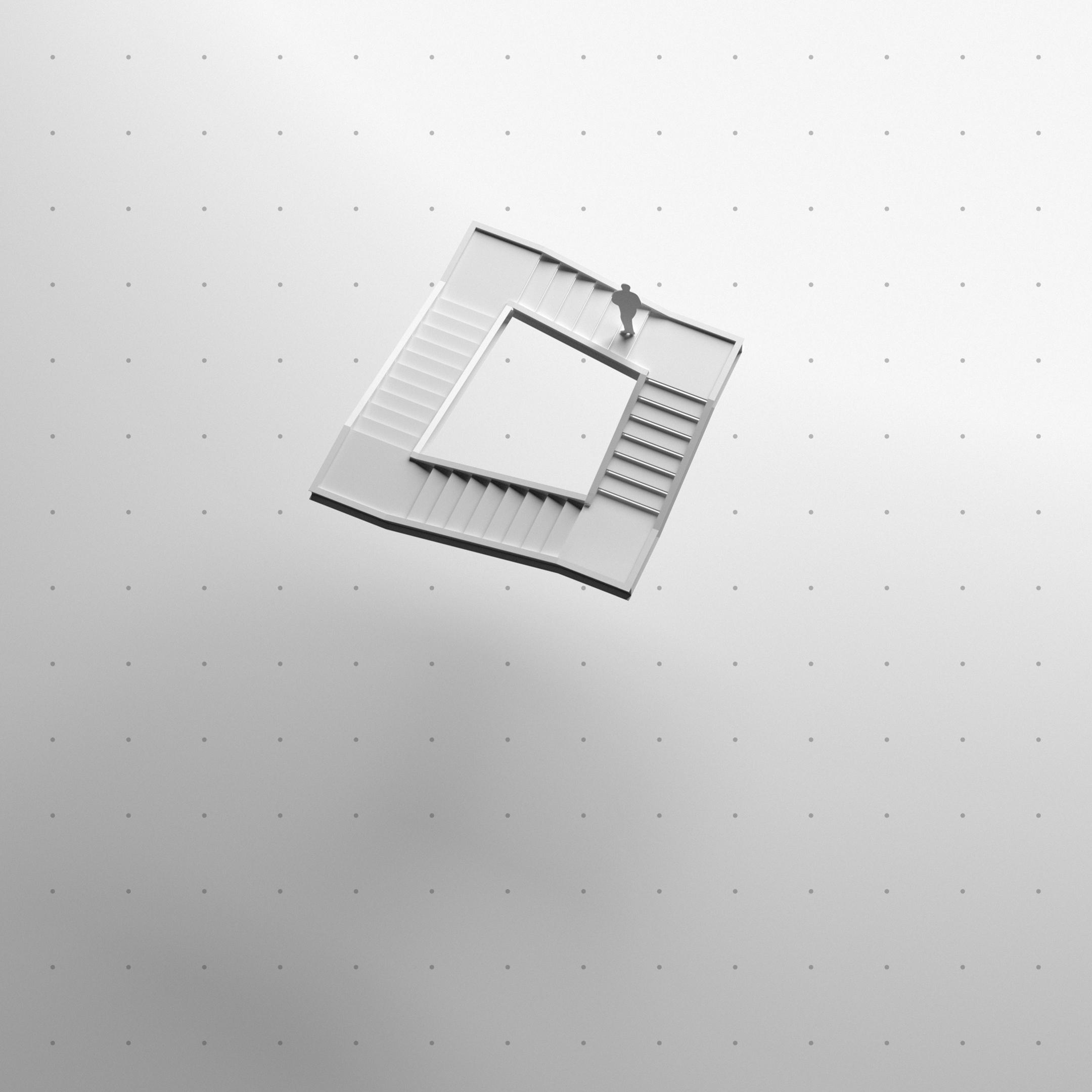

PORTFOLIO
KRISHNAJ
KRISHNANKUTTY
- PART 2 ARCHITECTURAL ASSISTANT -

KRISHNAJ KRISHNANKUTTY
- PART 2 ARCHITECTURAL ASSISTANT -
M. Arch (RIBA Part 2) University of the West of England Bristol
B. Arch College of Engineering, Trivandrum Kerala, India
Location London, United Kingdom
Contact +44 7867086574 krishnaj96@outlook.com
COMPETITION
TEMPORARY CINEMA
Competition entry Group project
ACADEMIC PROJECTS
CENTRE FOR EXPATS, UAE
Academic project Final year project- M. Arch (RIBA Part 2)
RESURGENCE OF POWER
Academic project Design studio project- M. Arch (RIBA Part 2)
MOBILITY HUB, ALAPPUZHA
Academic project
Semester: S9 (Thesis project)- B. Arch
PROFESSIONAL PRACTICE
04 02 03 01 06 07
PROFESSIONAL PROJECT: FRANKLIN RESIDENCE
Residence Year: 2021
ARTWORKS AND MODEL MAKING
Selected Artworks 2015- ’24
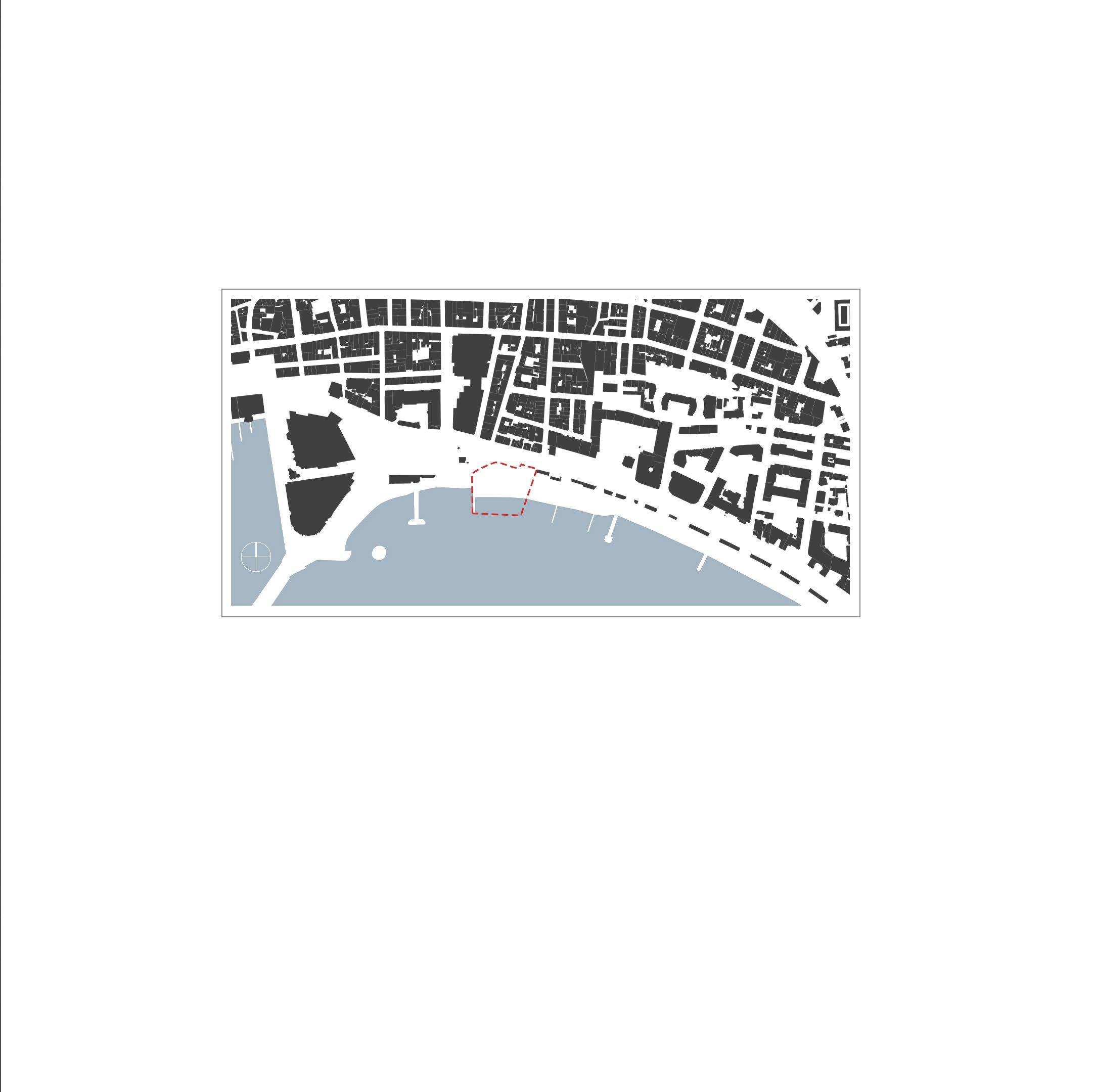
For more than 70 years, the name Cannes has been synonymous with the film industry. Every year, movie enthusiasts around the globe travel to the French Rivera for a 12-day film festival-
The Cannes film festival. Cannes is widely regarded as the most prestigious film festival. It has kick-started the careers of some of the greatest filmmakers. With even the economy of the city depending on it, cinema is deeply rooted in the fabric of the city.
The competition required to design a temporary pop-up cinema that would be an interaction and gathering zone for audiences during the film festival. The design includes a screening area, gathering space, exhibition space, etc.
Exhibition space
Multi-purpose platform
Screen
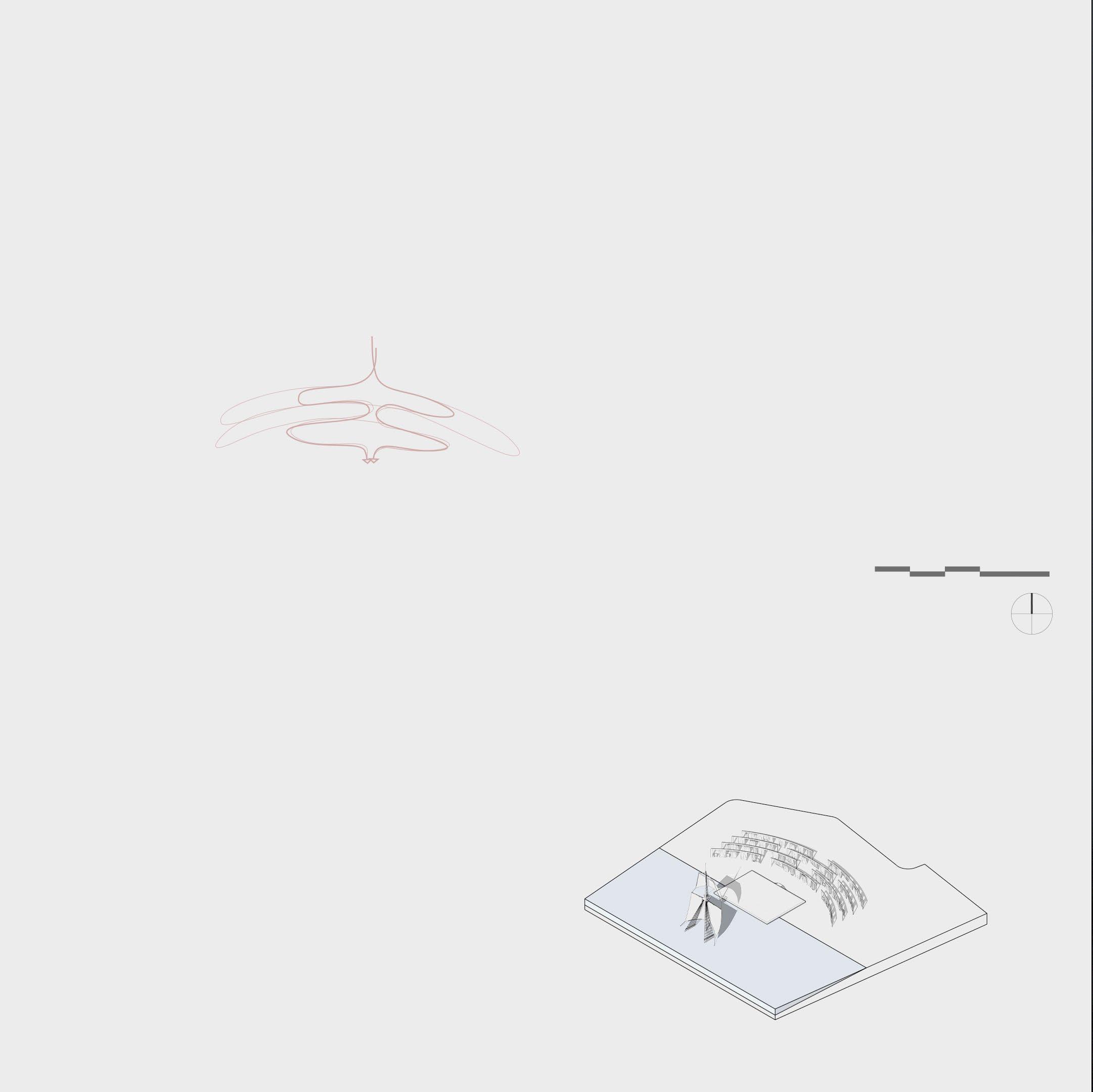
The components of the design viz. an exhibition space, platform, and aw screen are placed along a central axis that connects the land with the sea. The centrally placed multipurpose platform connects the screen, which is placed in the sea, and the exhibition space, which is placed on the land.
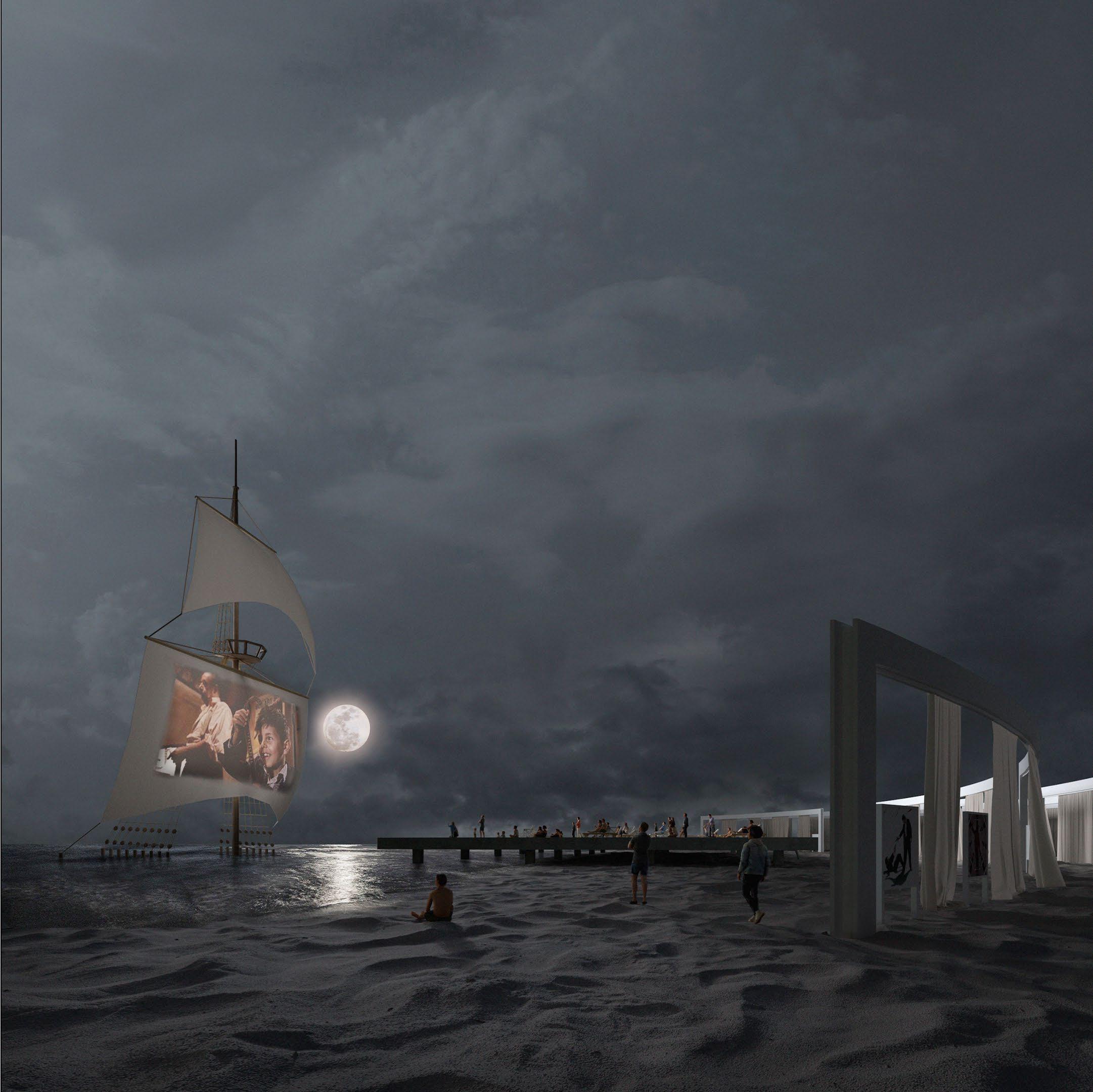
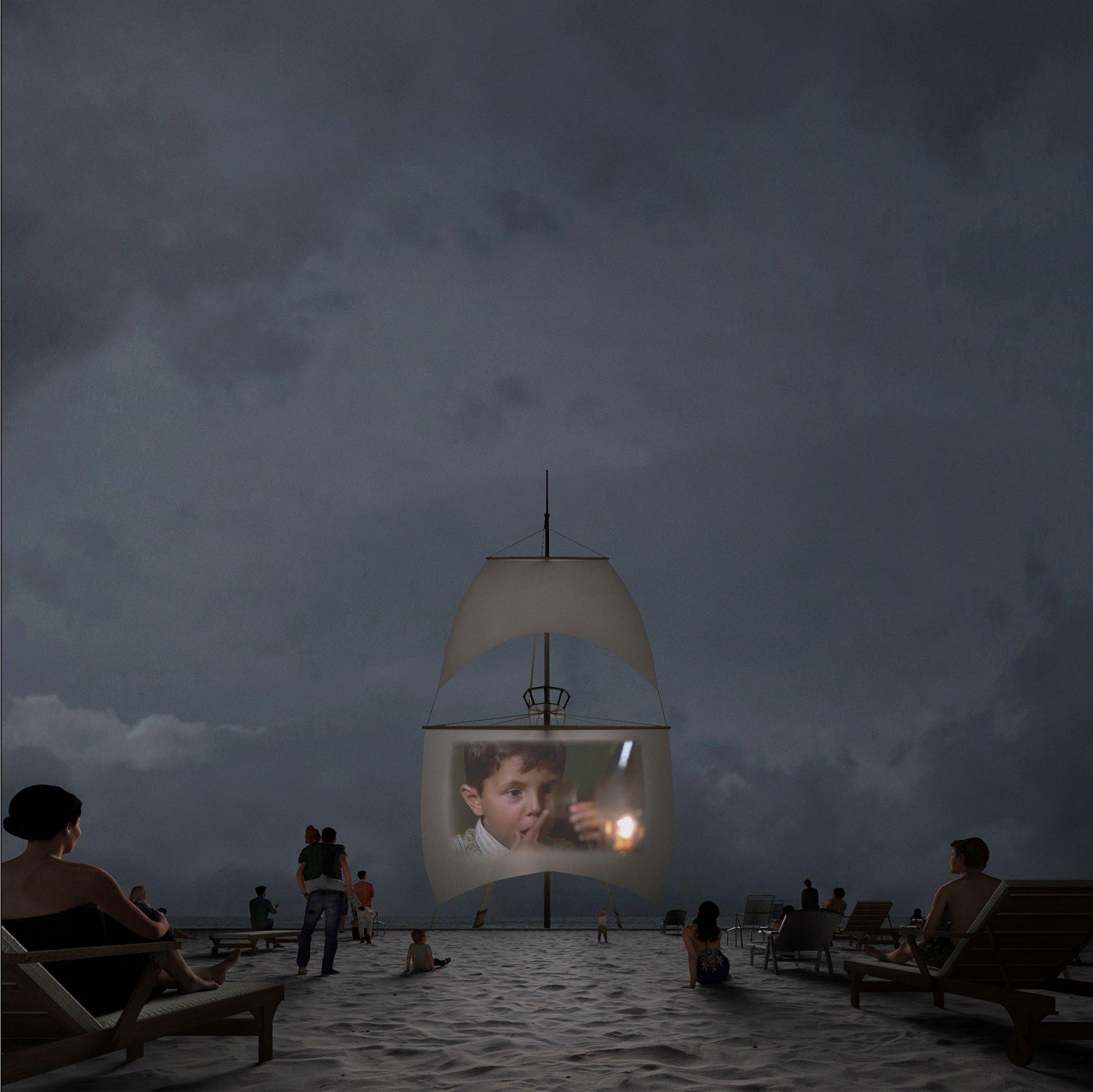
The platform is placed in such a way that it extends into the sea and the waves gently move beneath it. This blurs the reality of the sea and symbolically represents the imaginary world of cinema. In a way, the platform act as a portal from the real world to the ‘reel world’.
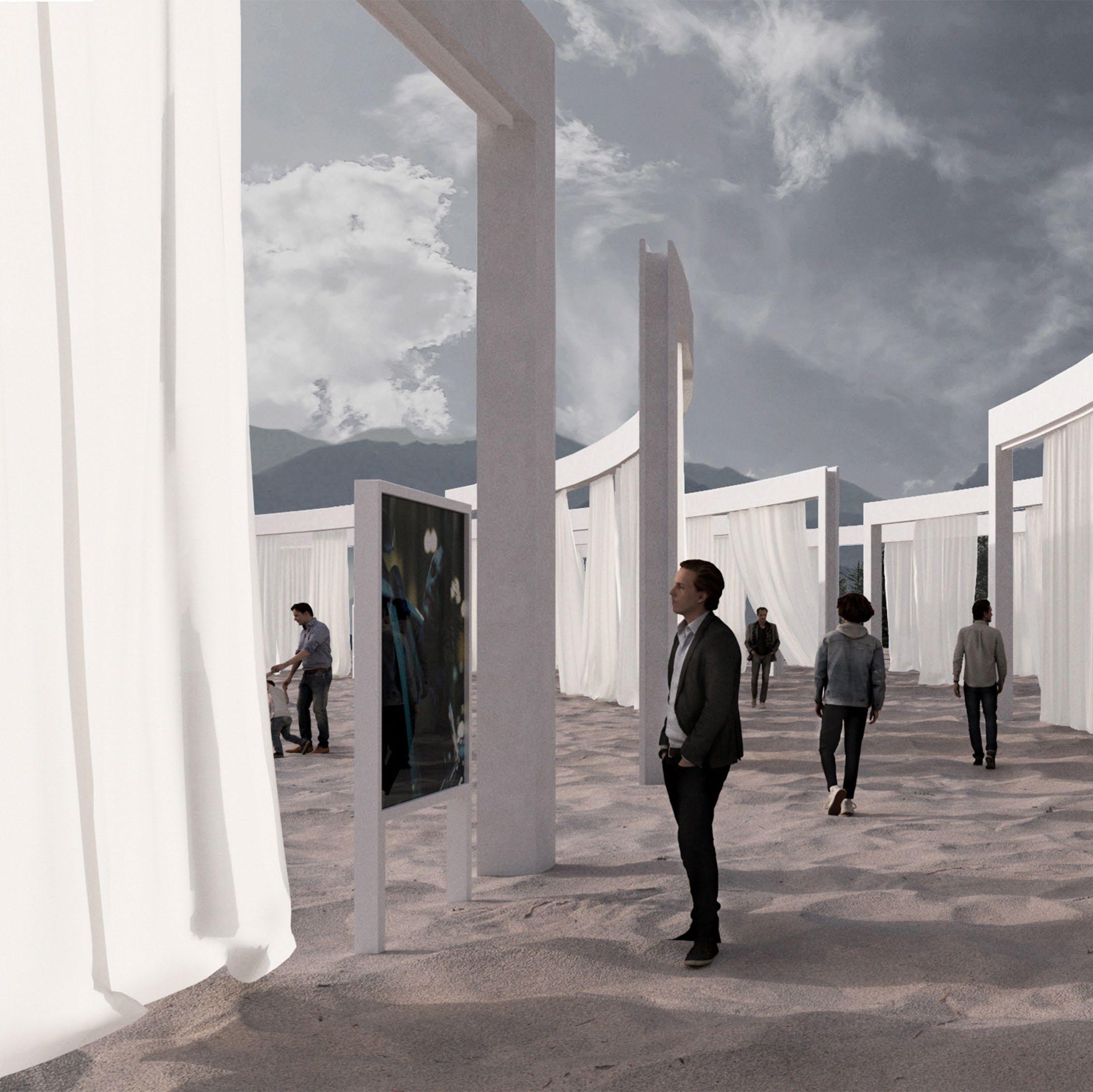
Majority of visitors miss out on certain events and exclusive screenings. Hence, this design aims to transform the beach into an active multifunctional space that facilitates social and artistic exchange, where the visitors transcend their olfactory, tactile and visual experiences. It stands for what cinema truly represents- a celebration of culture.
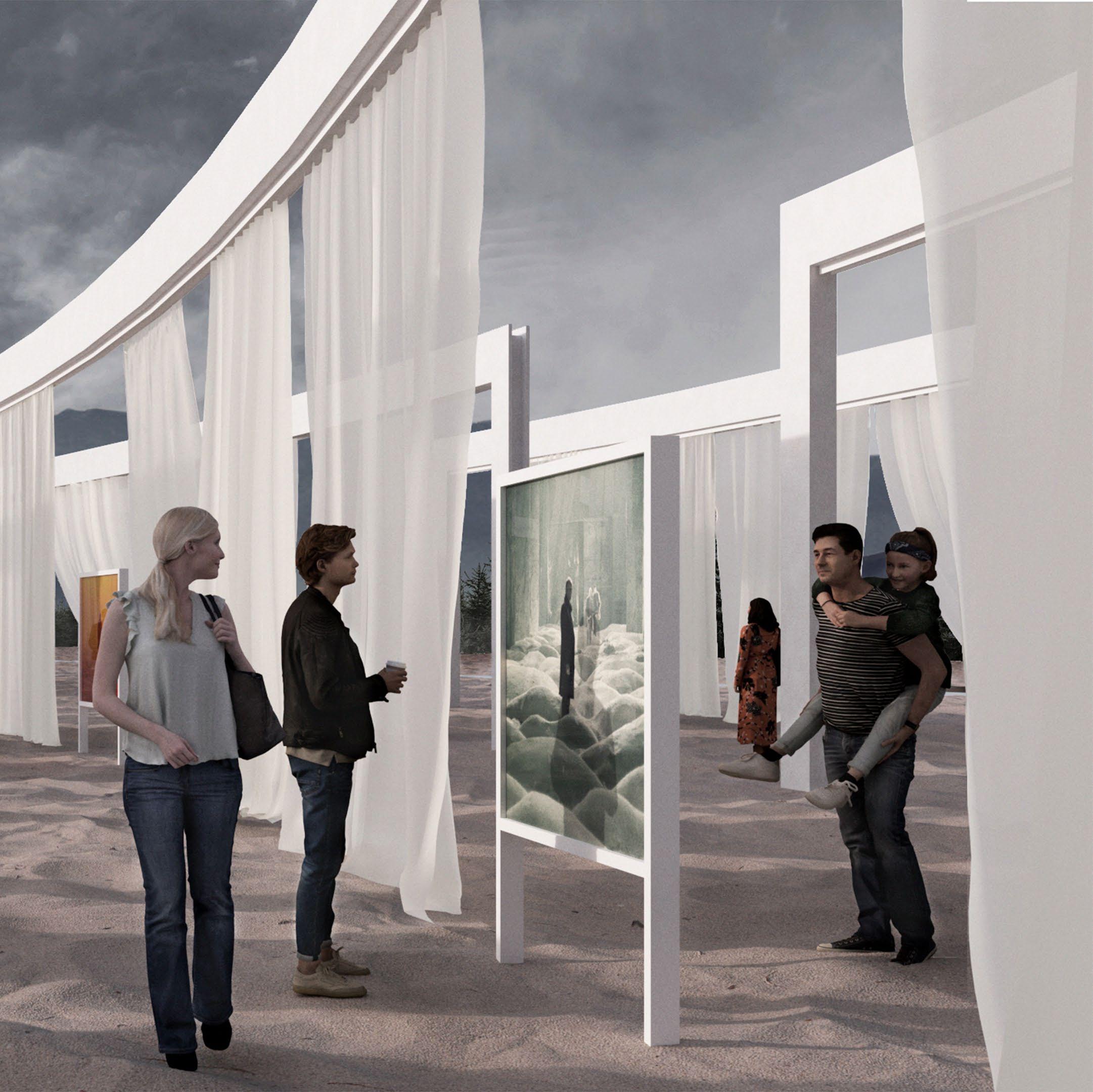
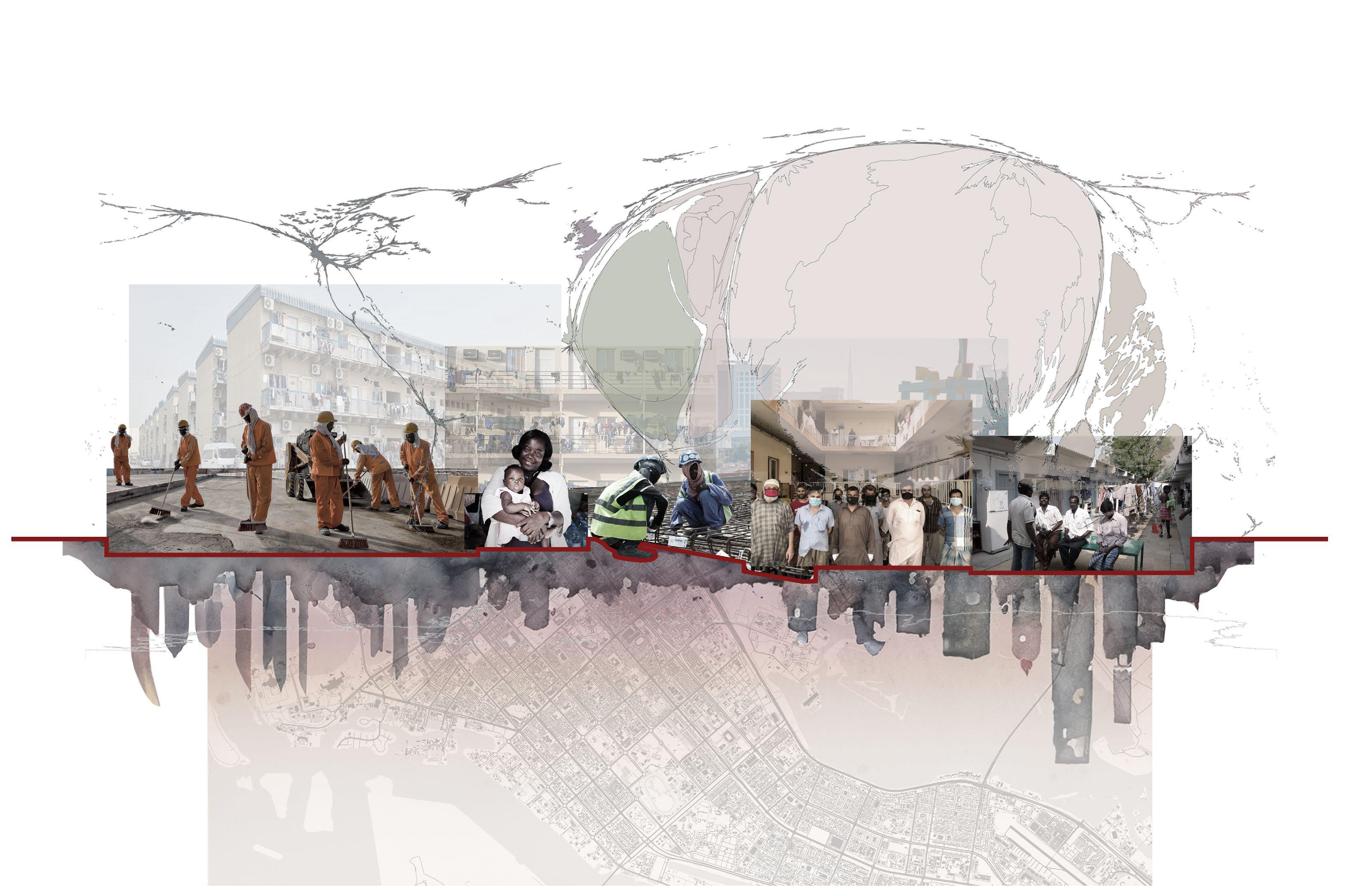
The United Arab Emirates (UAE) is a popular destination for expats from all over the world, drawn by attractive job opportunities and a high standard of living. However, beneath the gleaming facade of skyscrapers and luxurious lifestyles, many expats are exploited heavily. This exploitation takes many forms, including labour abuse, inadequate legal protections, financial exploitation, and social discrimination. Expatriates in the UAE frequently face harsh working conditions, especially those employed in low-wage sectors. These workers, primarily from South Asia, Southeast Asia, and Africa, endure harsh conditions, long hours, poor living situations, and inadequate legal protections. The "kafala" system, tying residency permits to employers, exacerbates their vulnerability by enabling passport confiscation, wage withholding, and job change restrictions, trapping workers in exploitation. To address these issues, I propose a cultural centre for expats in the UAE, serving as a public forum for expression, advocacy, and solidarity, aiming to empower and support expatriate communities.
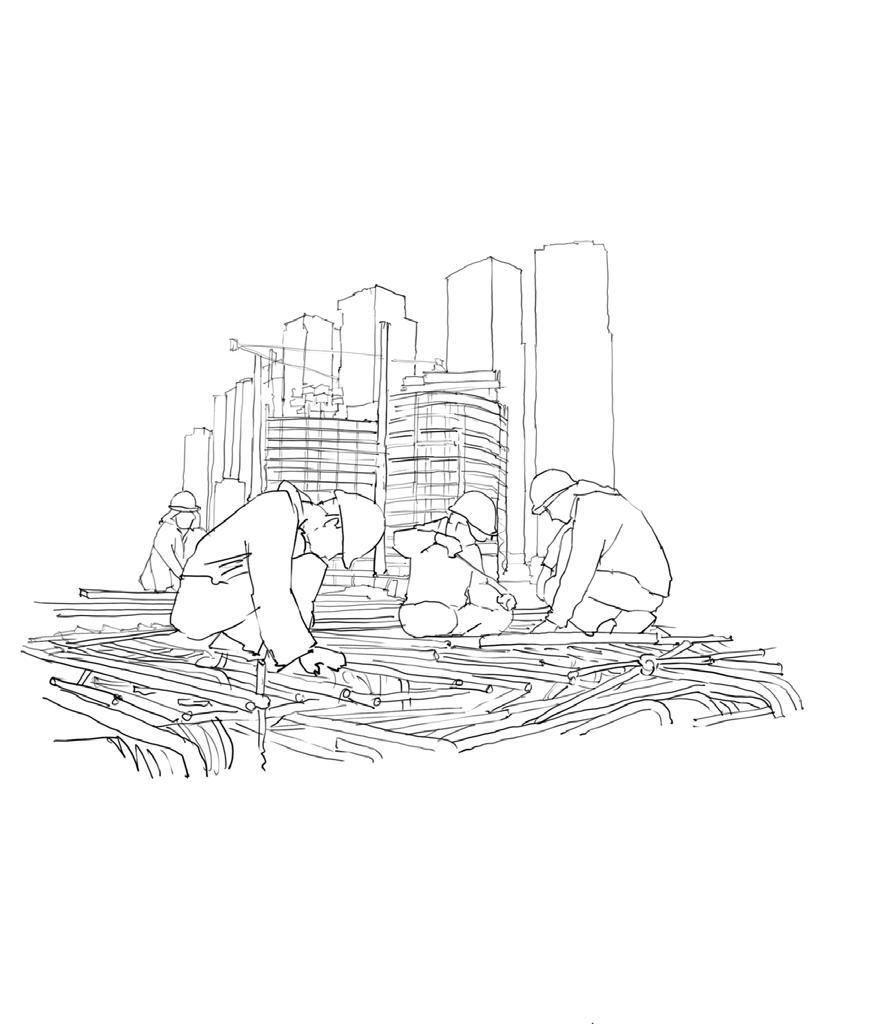
Forced labour
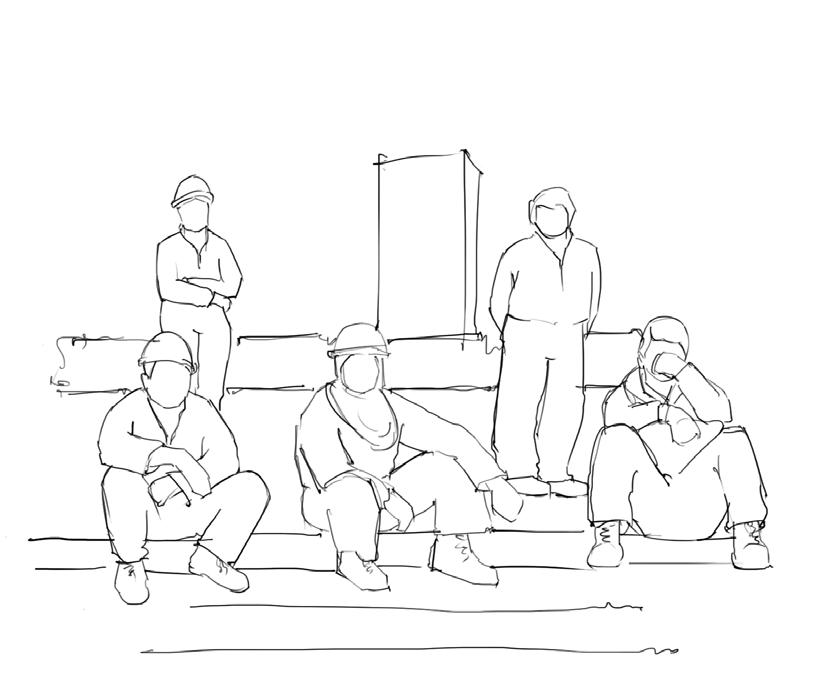
Unpaid labour
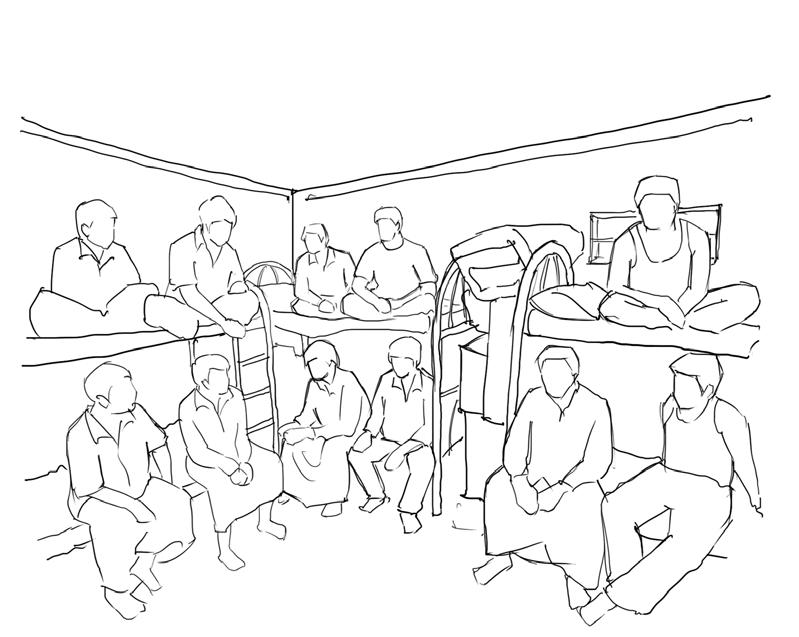
Poor living conditions in labour camps
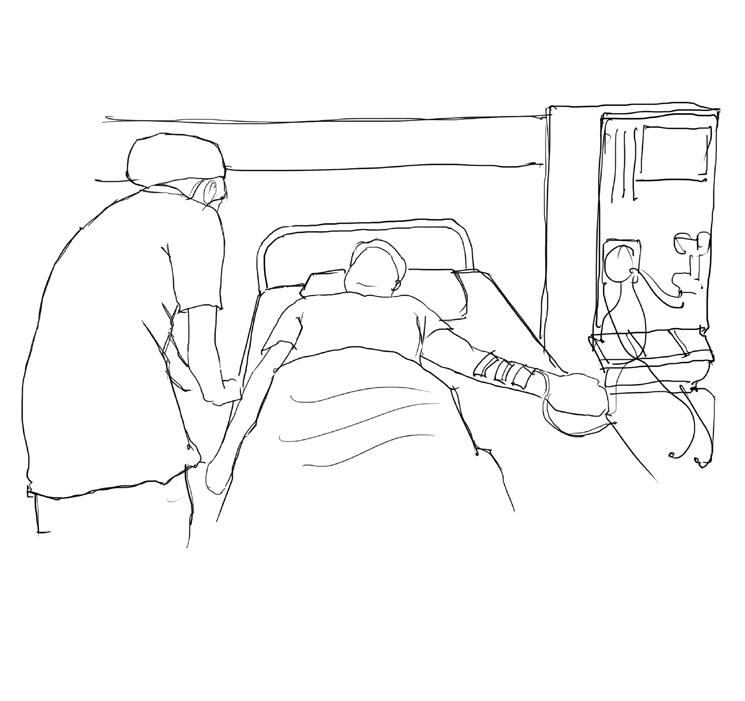
Health hazard caused by working in extreme weather without proper protection.
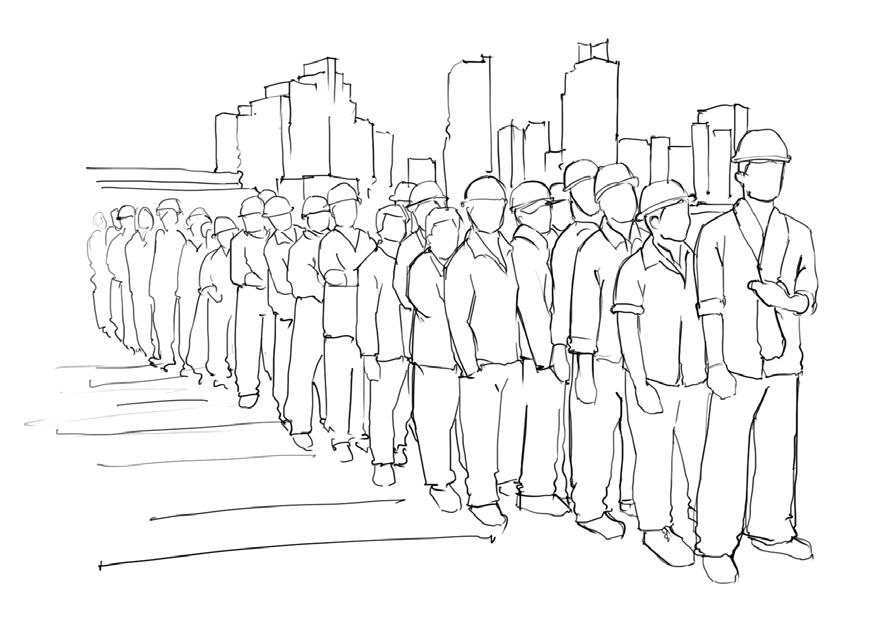
Scams like recruitment fee and passport confiscation

No freedom of expression: Protests are criminalised in the country.
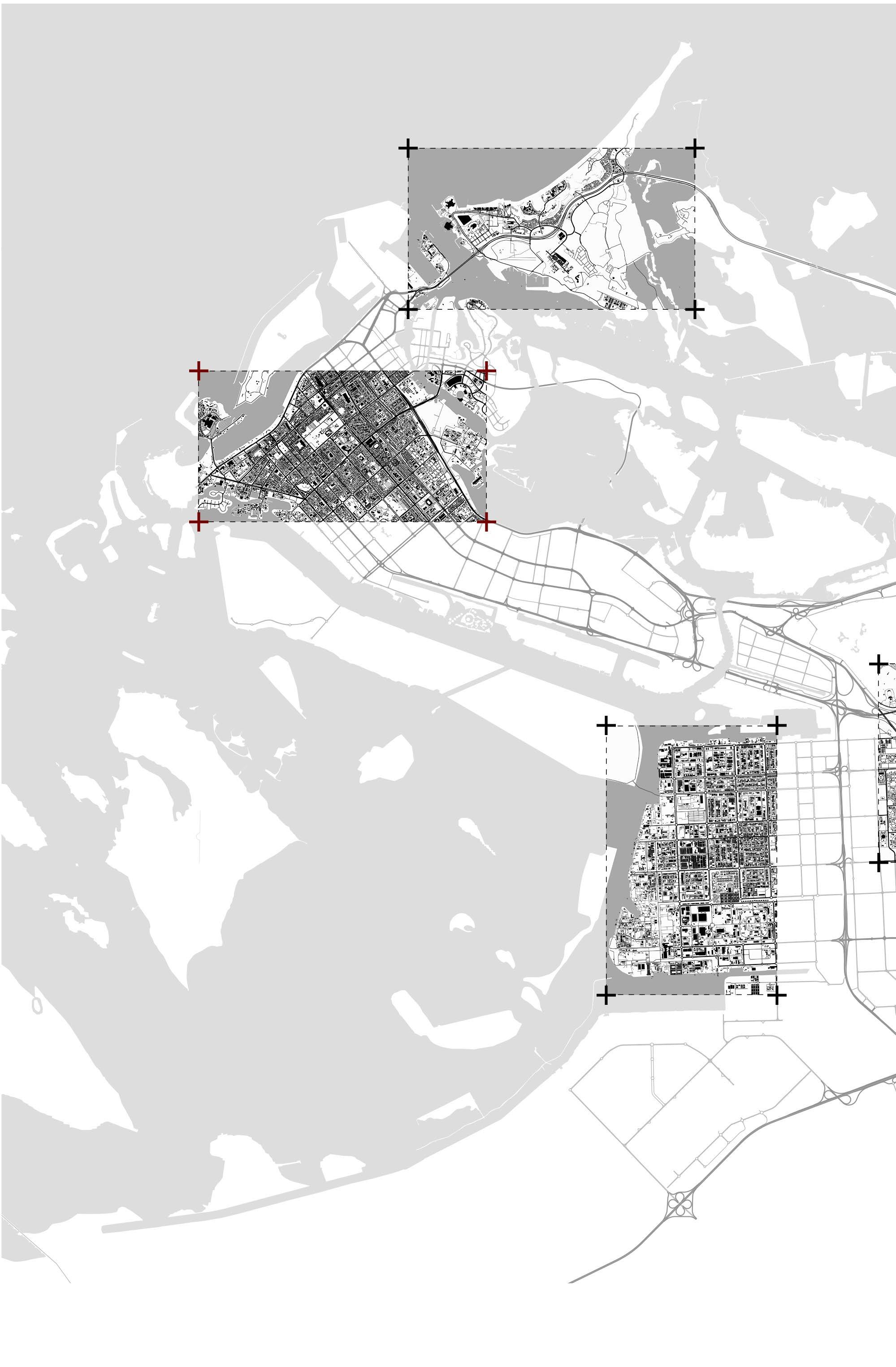
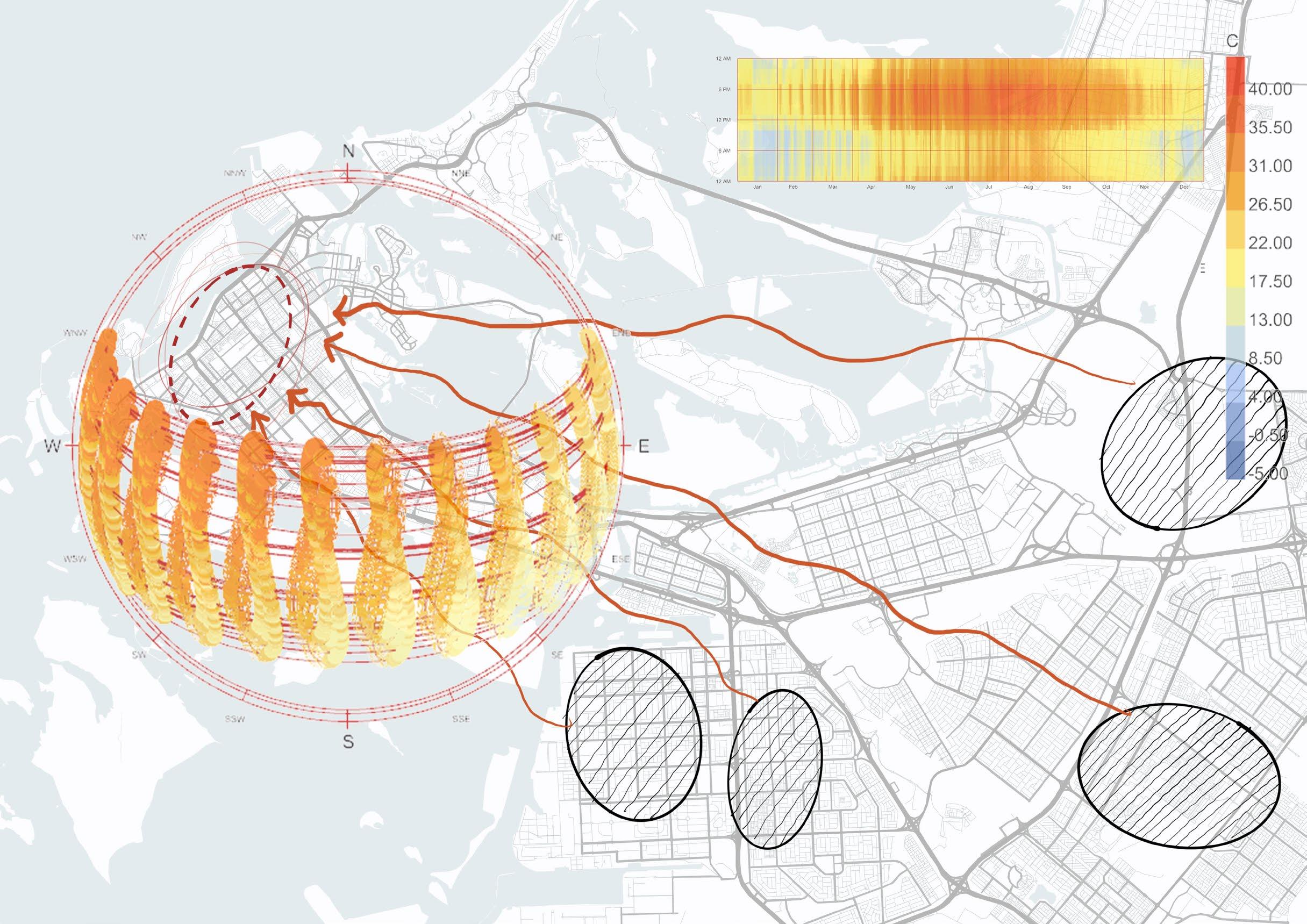
In Abu Dhabi, the sunpath is characterised by high solar angles, especially during the summer months, leading to intense and prolonged sun hours. The dry bulb temperature in Abu Dhabi often exceeds 40°C during the summer, reflecting the city's hot-arid climate.
Expatriate population are segregated into different industrial areas in Abu dhabi. Selected site in in the Khalidiya district gathers them to much more vibrant part of the city.
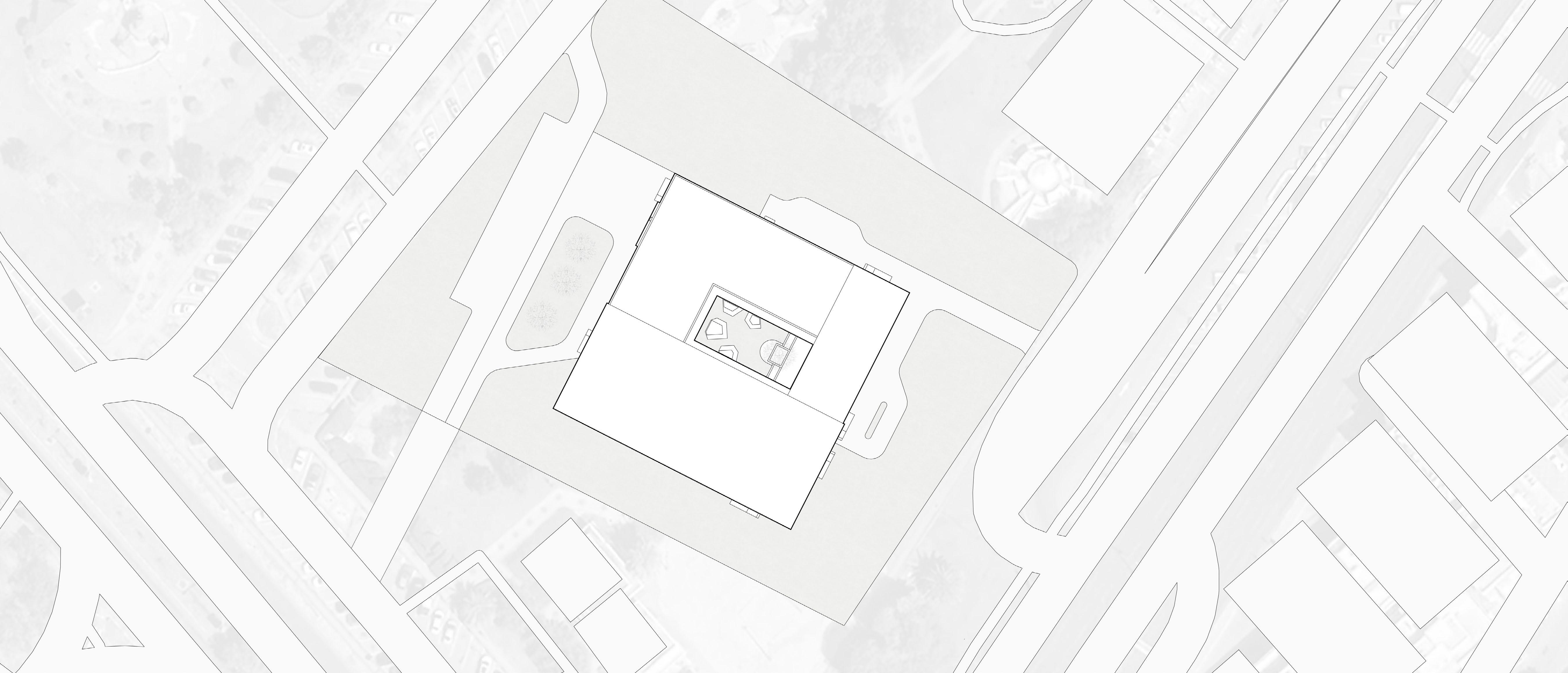

Design development
The orientation of the building optimised using ladybug tools in terms of direct sun hours. Algorithm ran through Galapagos for minimum sun hours. After the optimisation, the iteration with lowest solar gain was selected.
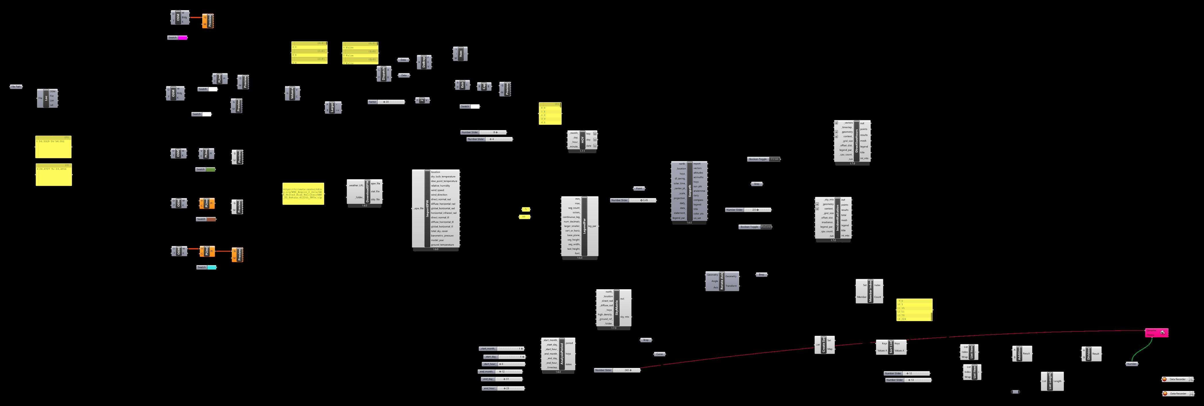
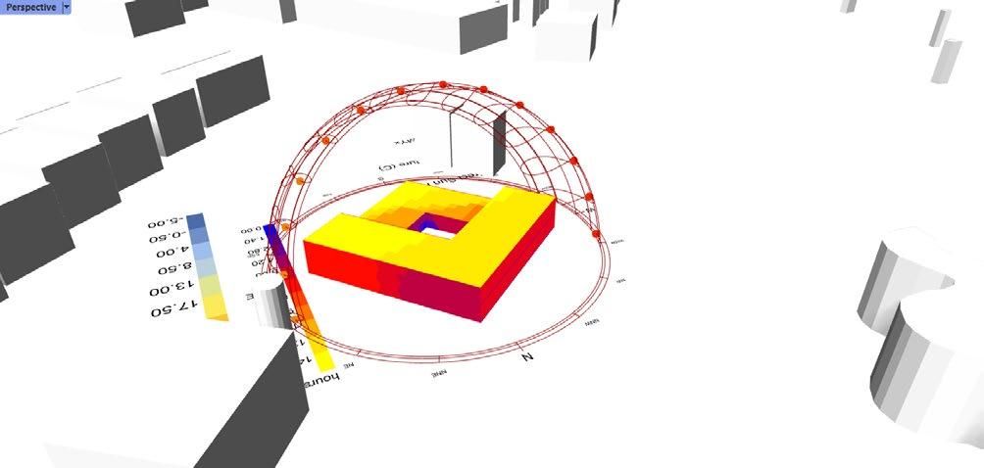
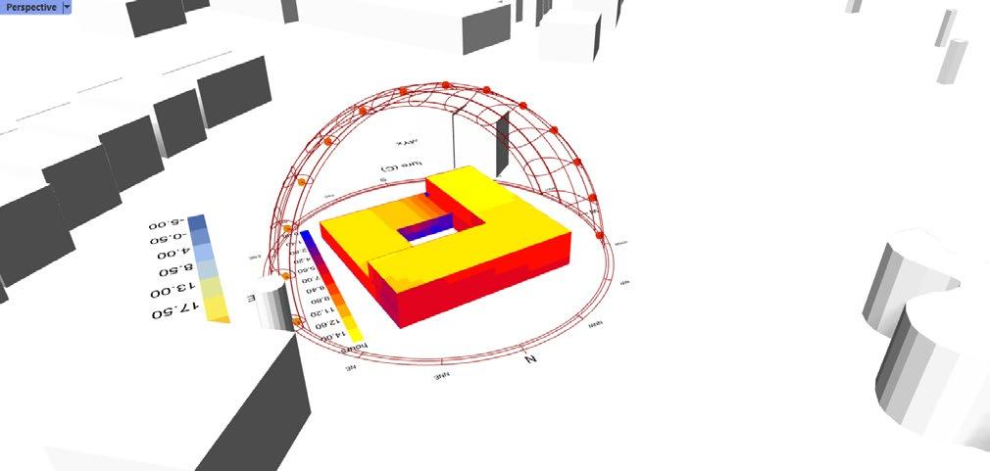
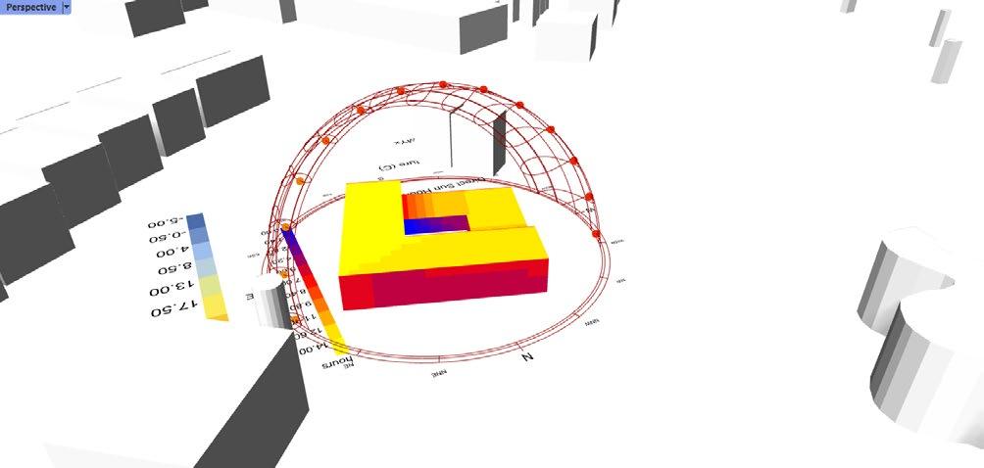
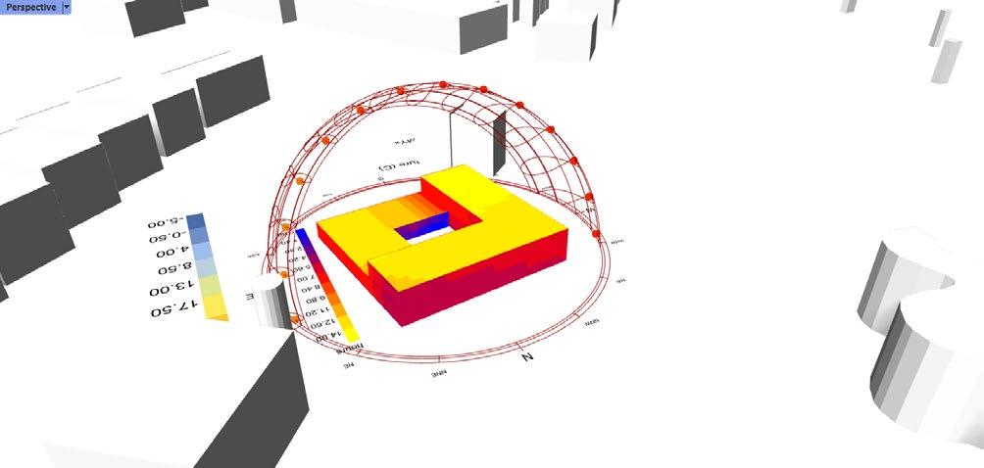
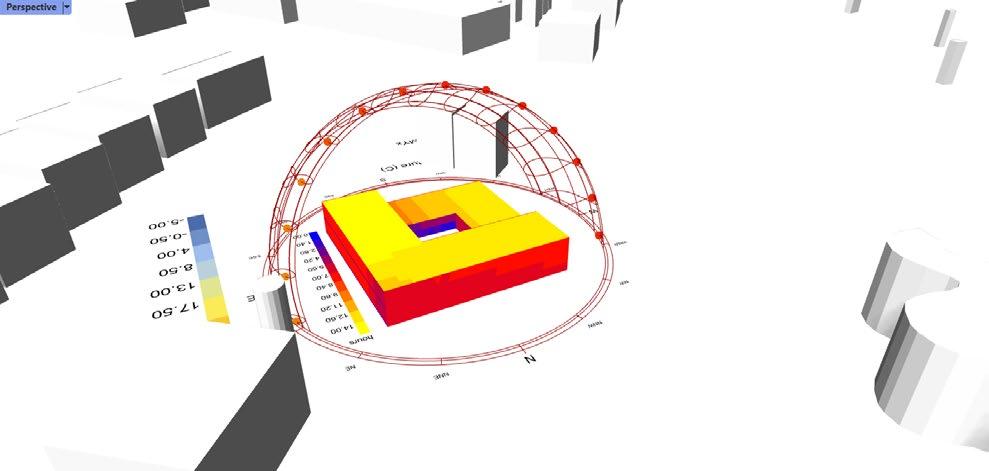
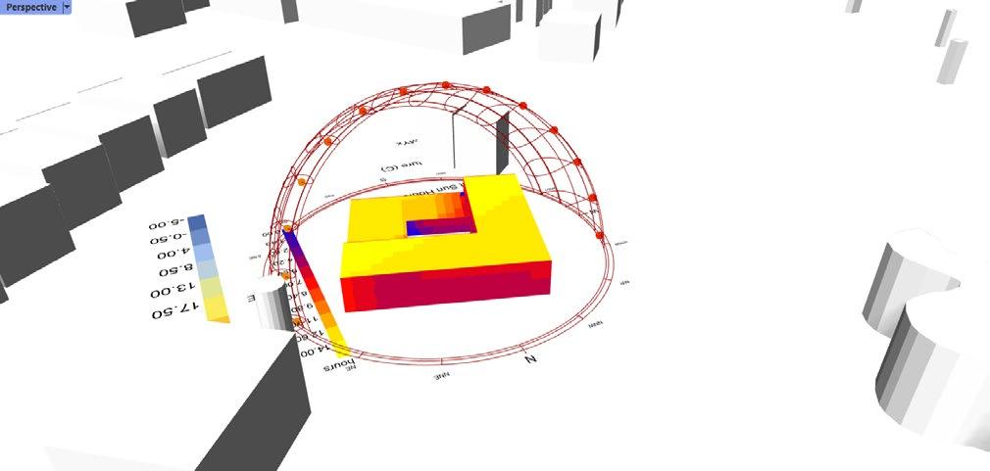
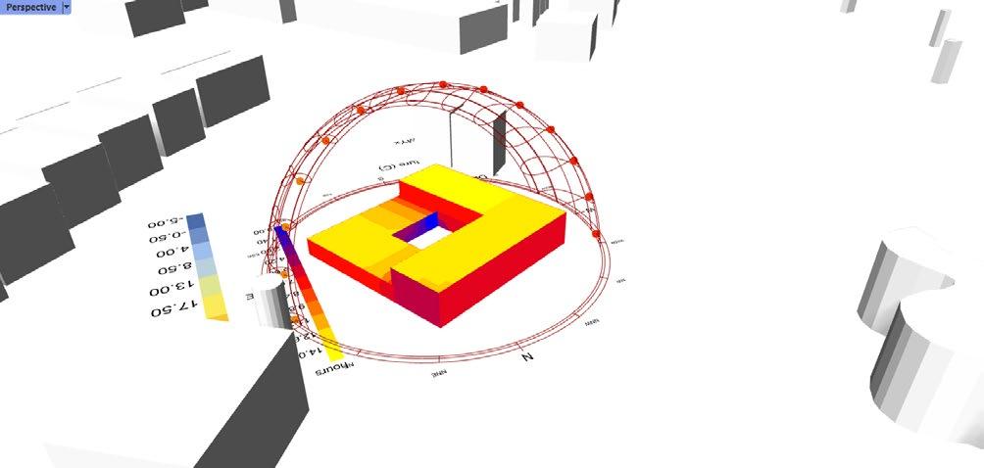
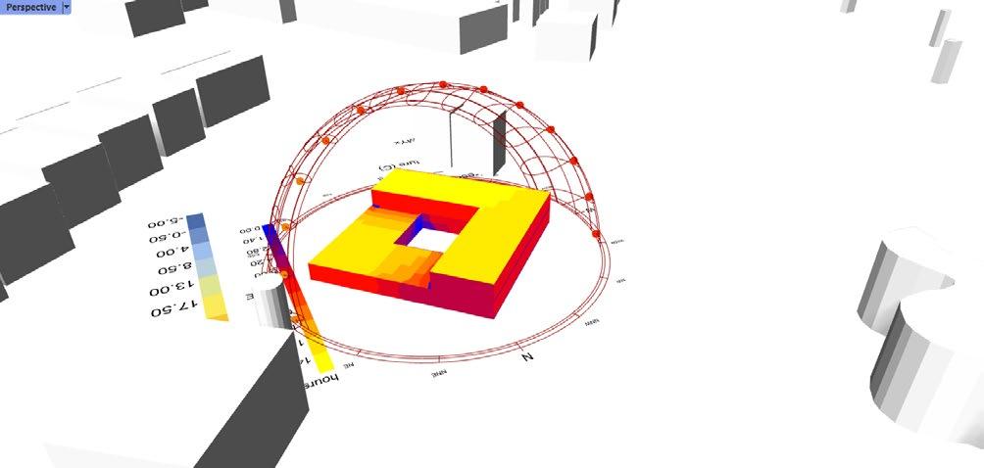
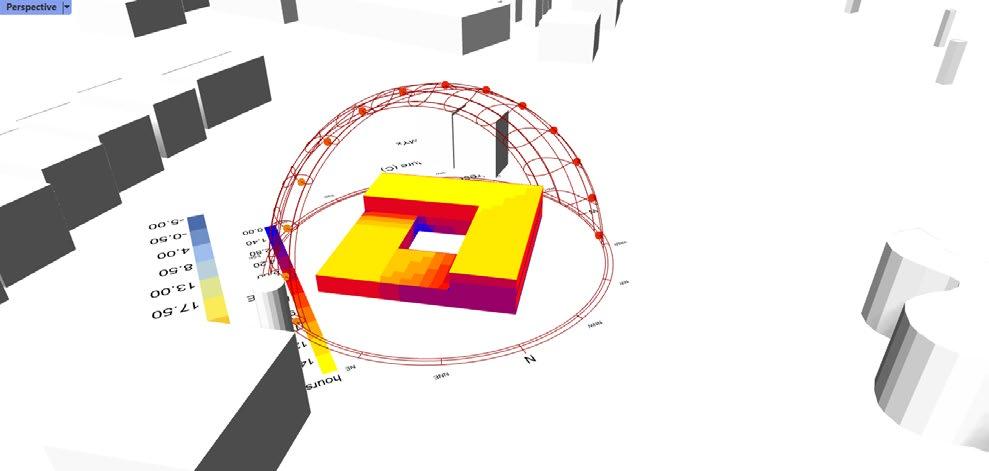
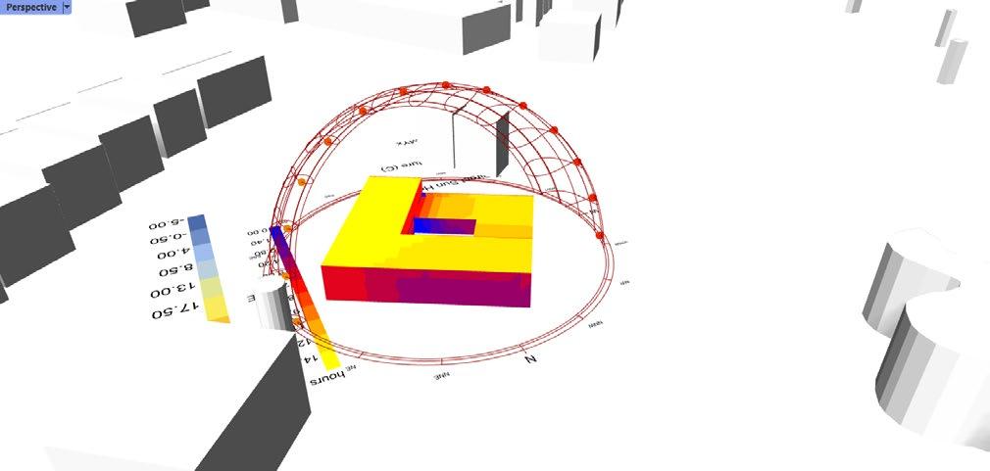
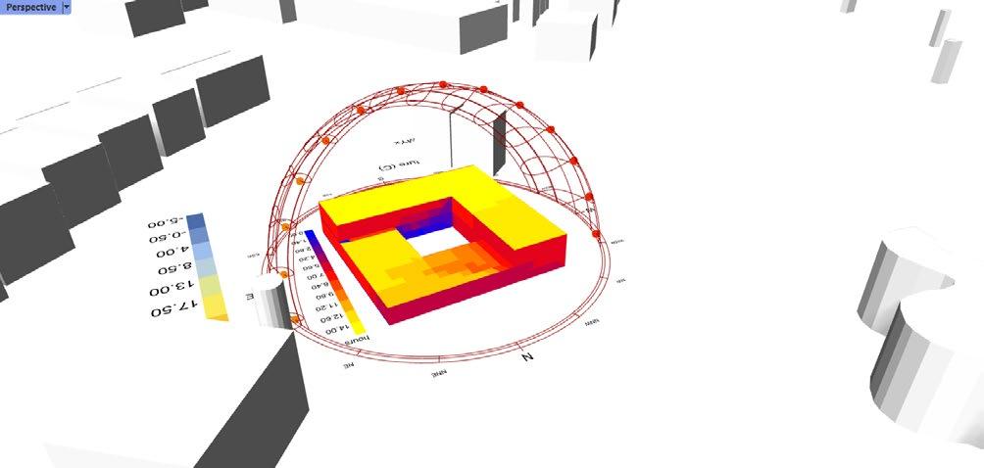

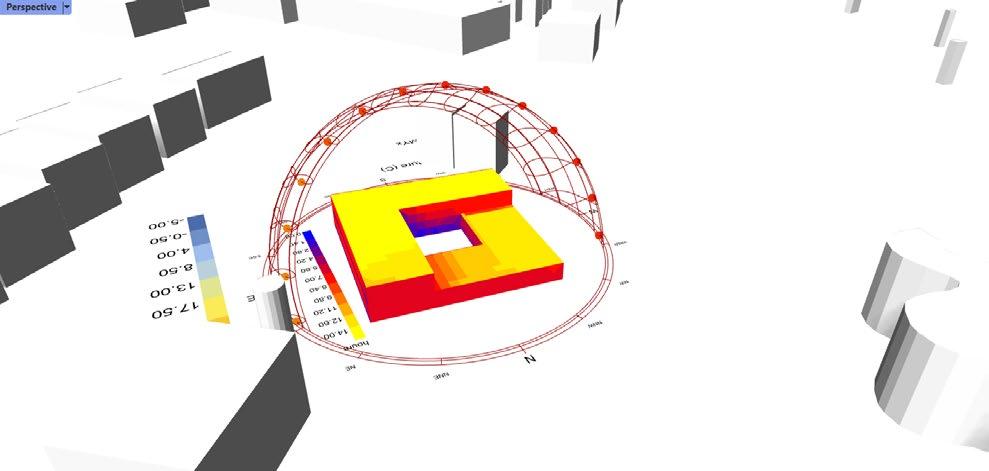
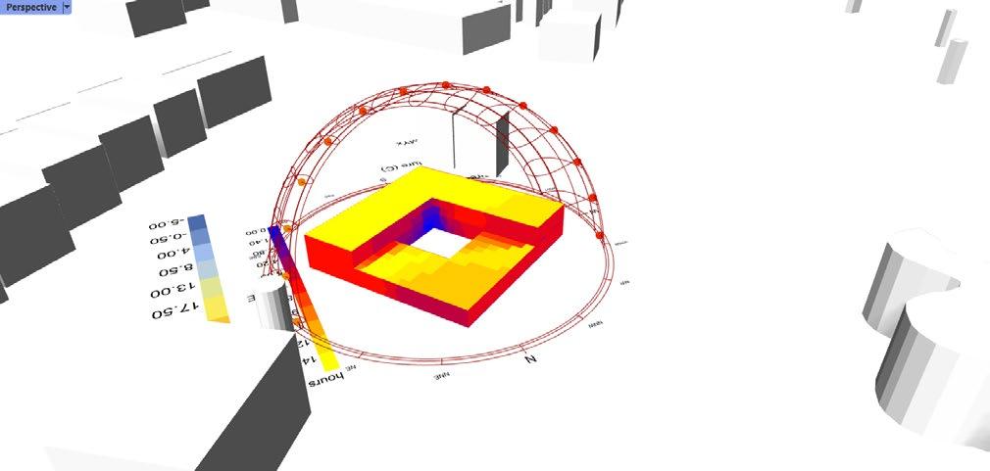
Finalised iterarion with lowest direct sun hours (64.5 hrs)
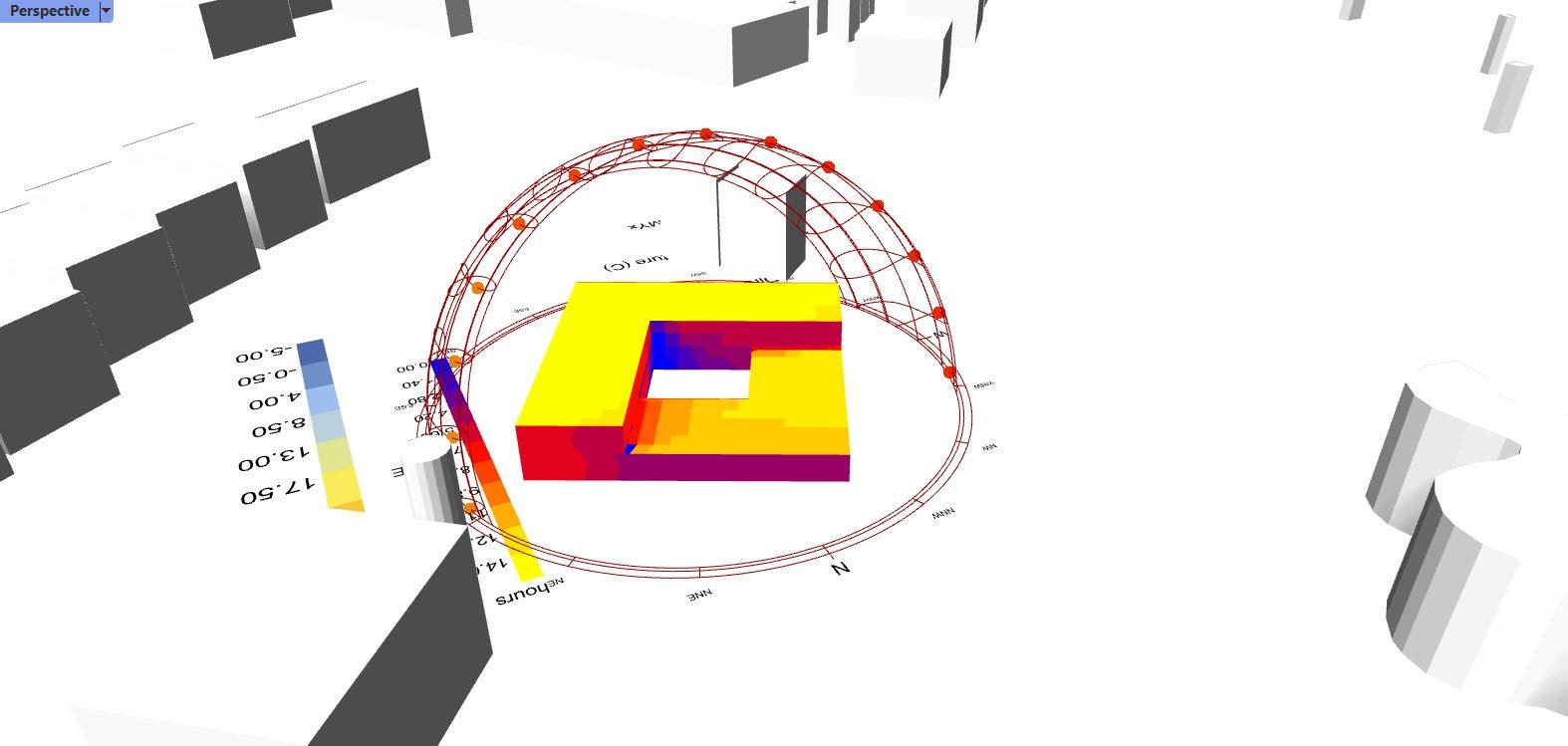
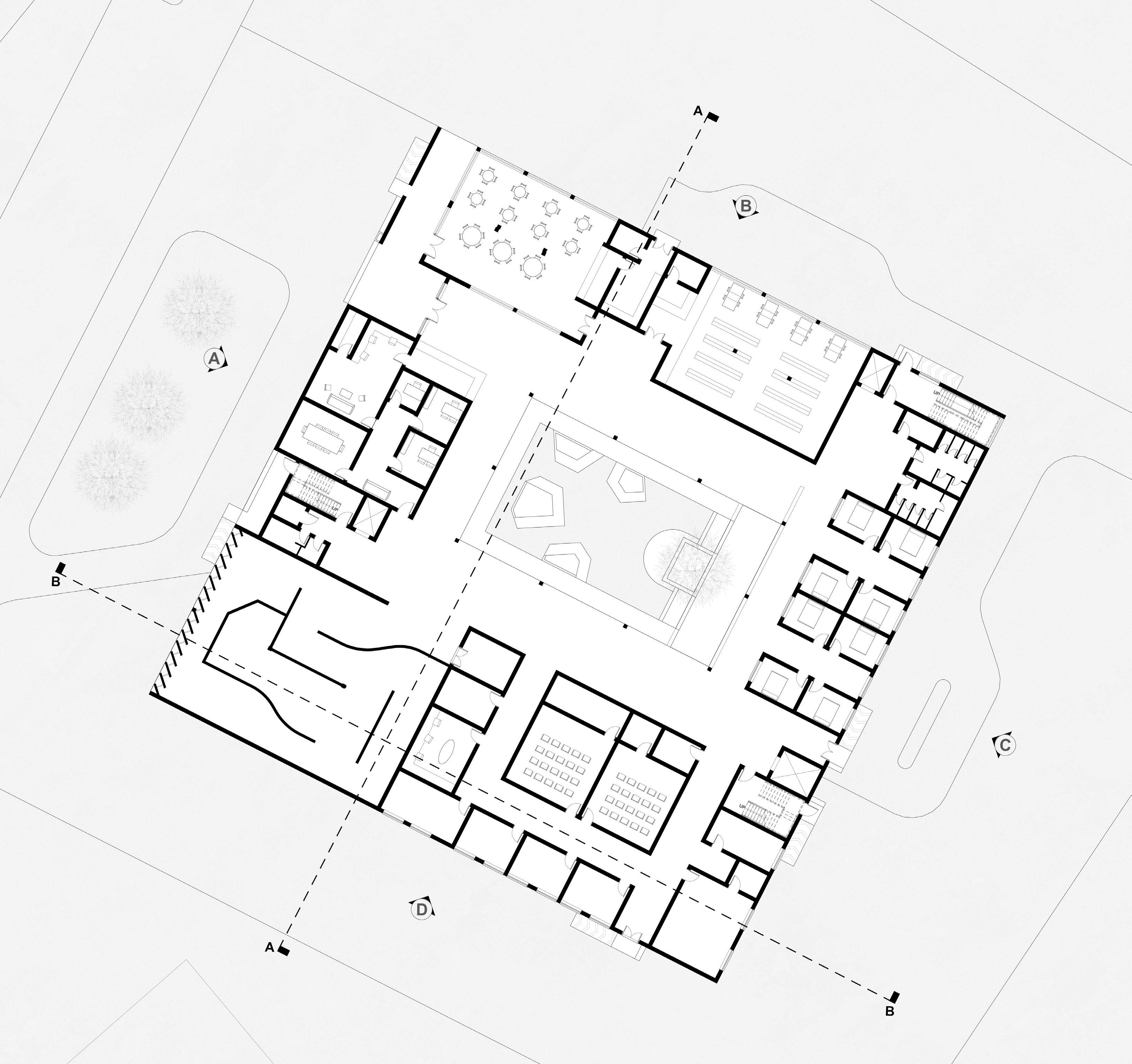
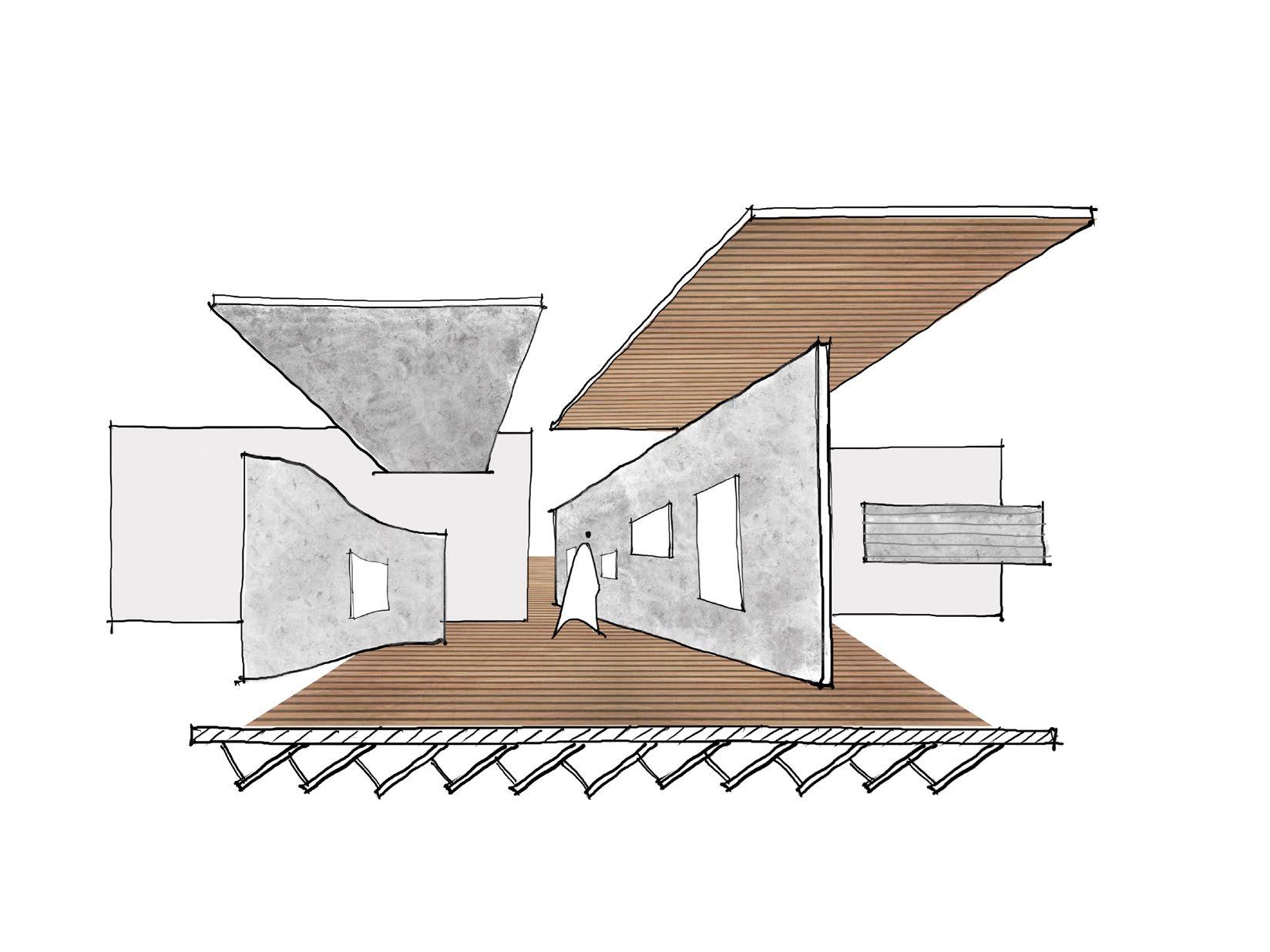




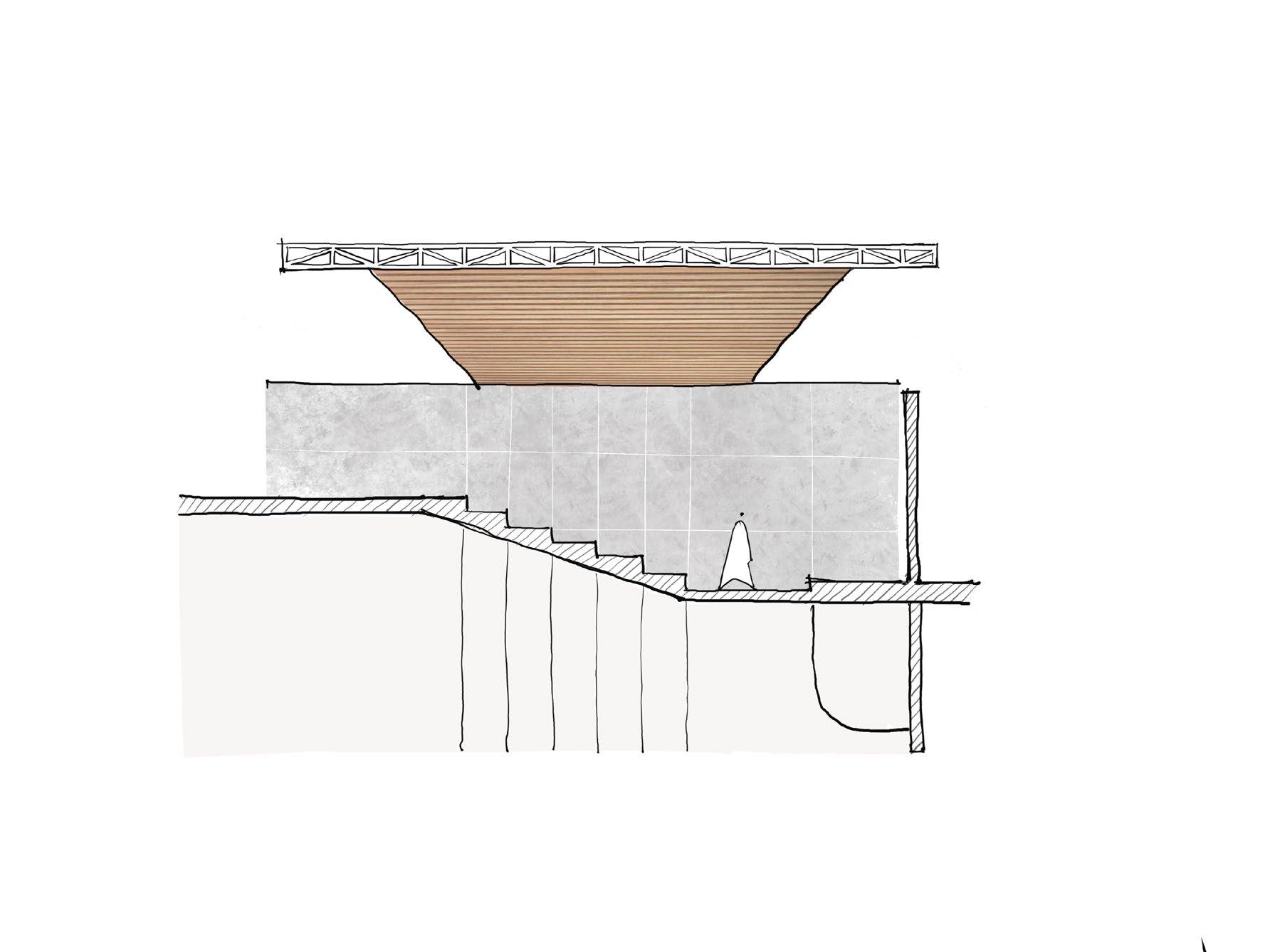

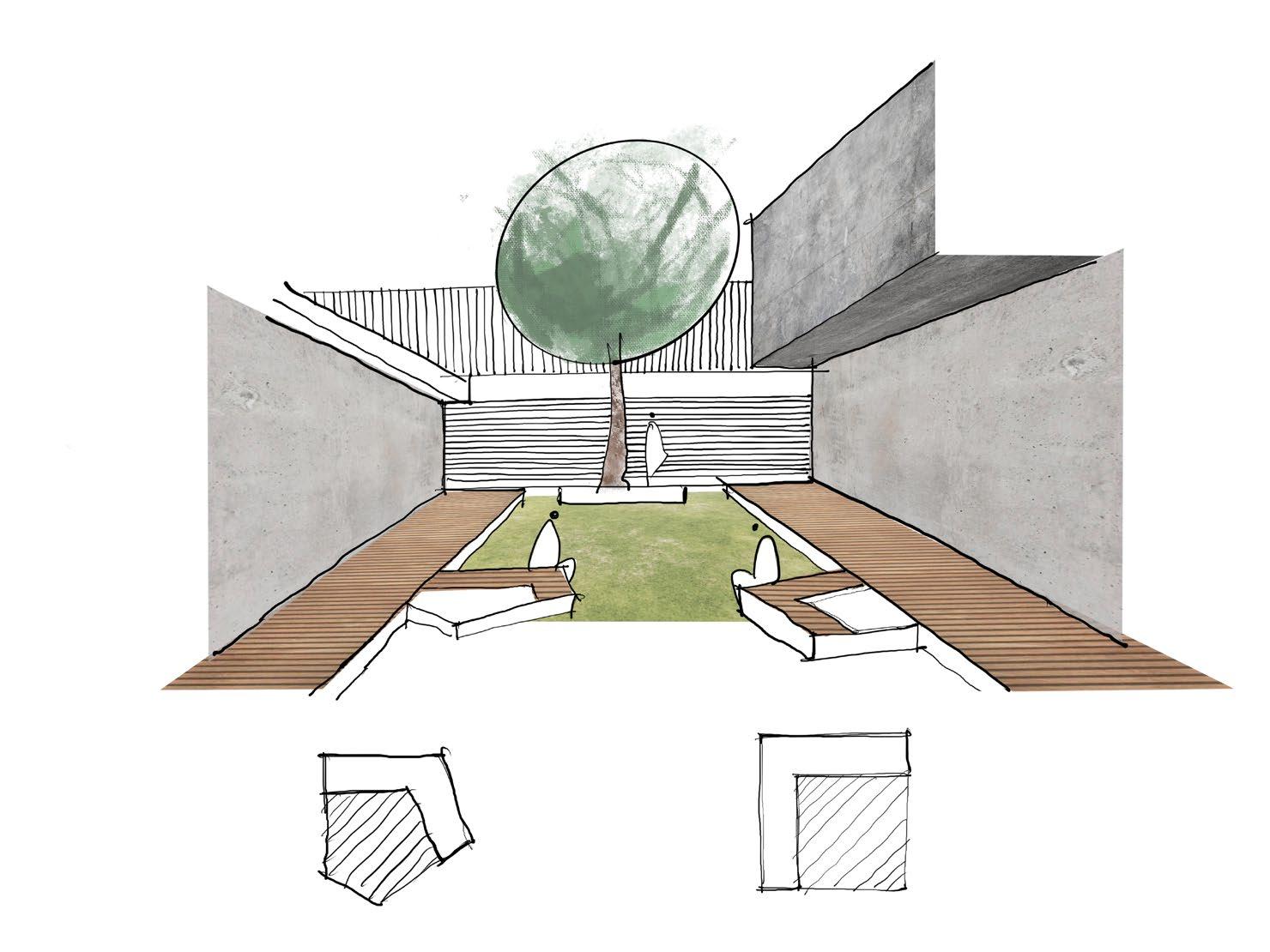

03 Resurgence of Power
M. Arch studio project
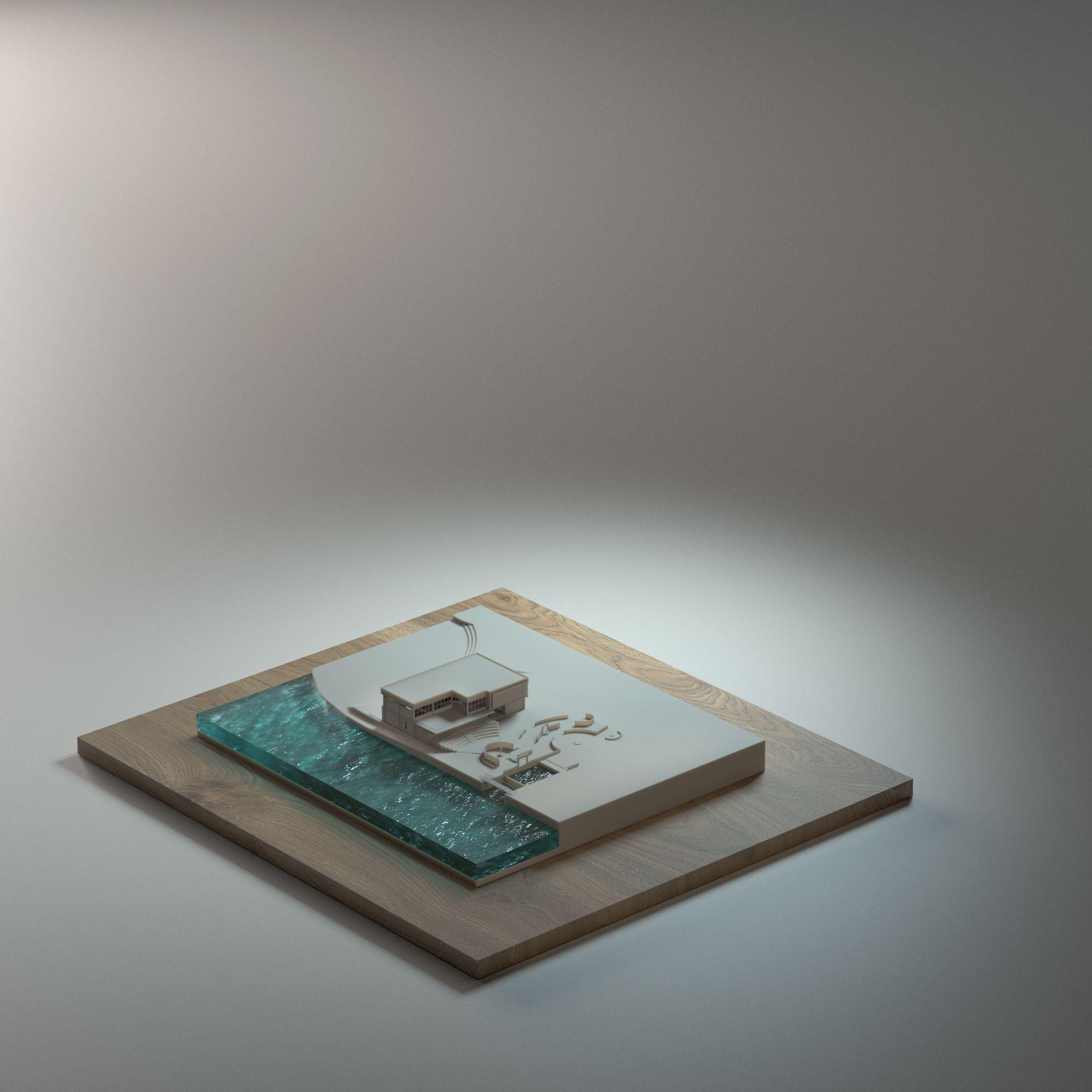
Location: Bristol, UK
Area: 1520 m²
Experience centre designed to commemorate the dark past of Bristol, UK which associated with trans-Atlantic slave trade and human rights violations and it's link with the historic moment of the toppling and vandalisation of Edward Colston's statue.
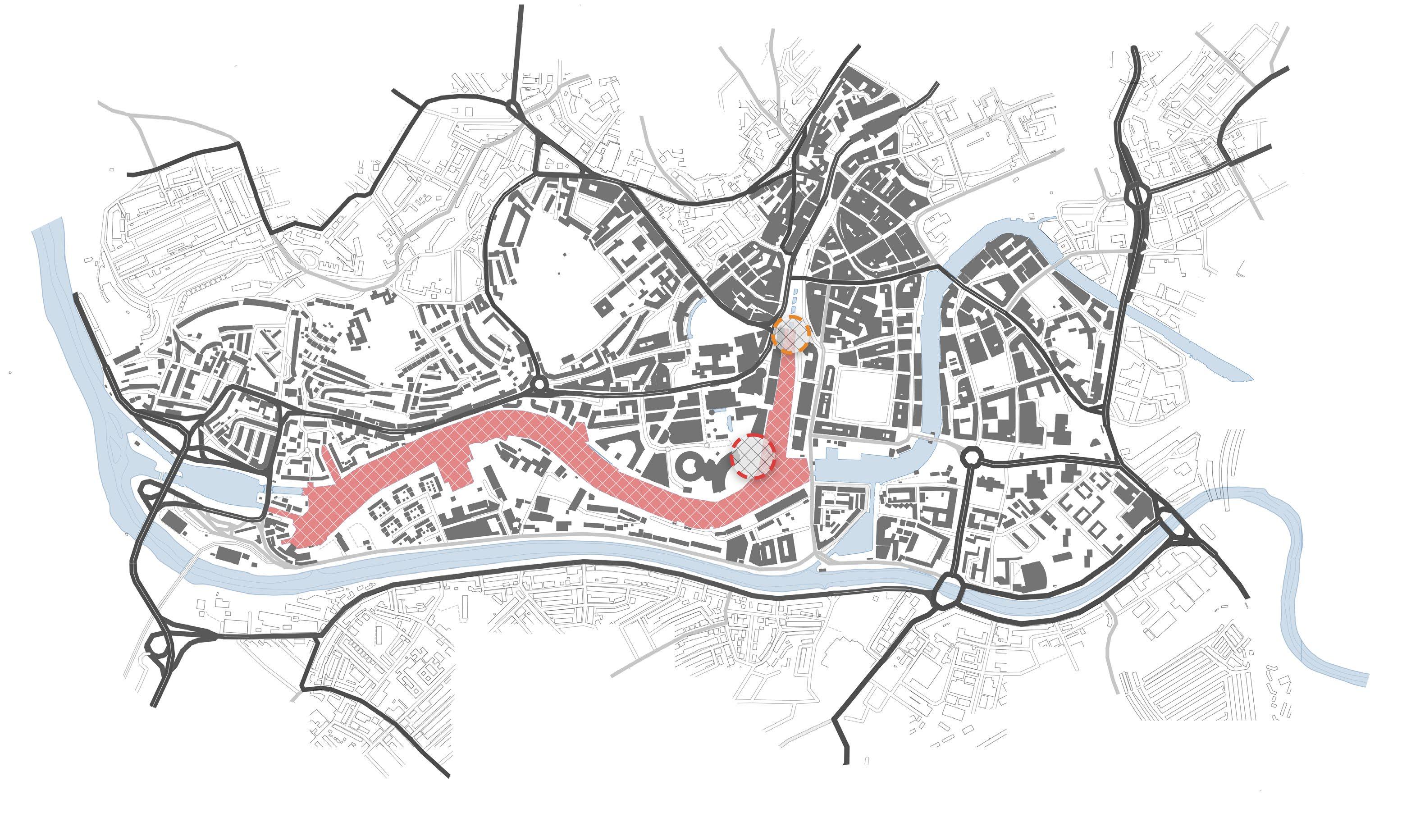

Commemorating taboo- The studio brief was a design challenge to propose a project that can facilitate emotional and shared qualities to discard the polluted or the taboo. The brief also invites exploration of other impurities or taboos that represent journeys, have express rituals, or commemorate important life events.
The experience centre is proposed as the destination of the project which is a metaphorical journey to the past through the Avon River. Beginning at the harbor side in Bristol city center, a specially designed pod floats along the river, exploring views of the historic skyline while narrating the city’s dark history. It finally reaches the docking point at the experience centre. The experience centre features an outdoor labyrinth exhibition of artifacts related to slavery and Marc Quinn's "Surge of Power" statue. Also, an amphitheatre for community to organize events. The centre includes an amphitheater for community events and an indoor exhibit with artifacts such as the vandalized Colston statue and local art. The theater on the first floor showcases relevant films and documentaries, with screenings also projected outwards for public viewing.
Start of journey End of journey
Not to scale Journey
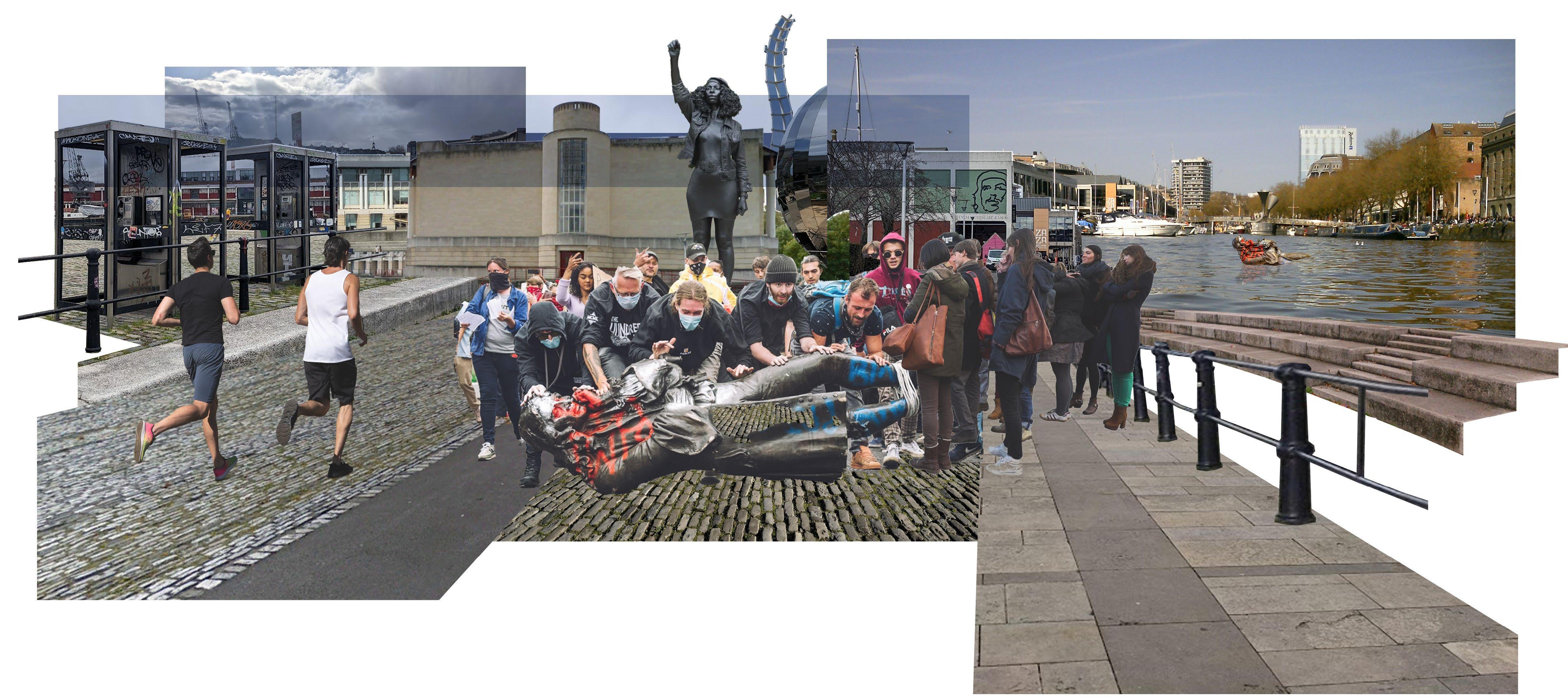

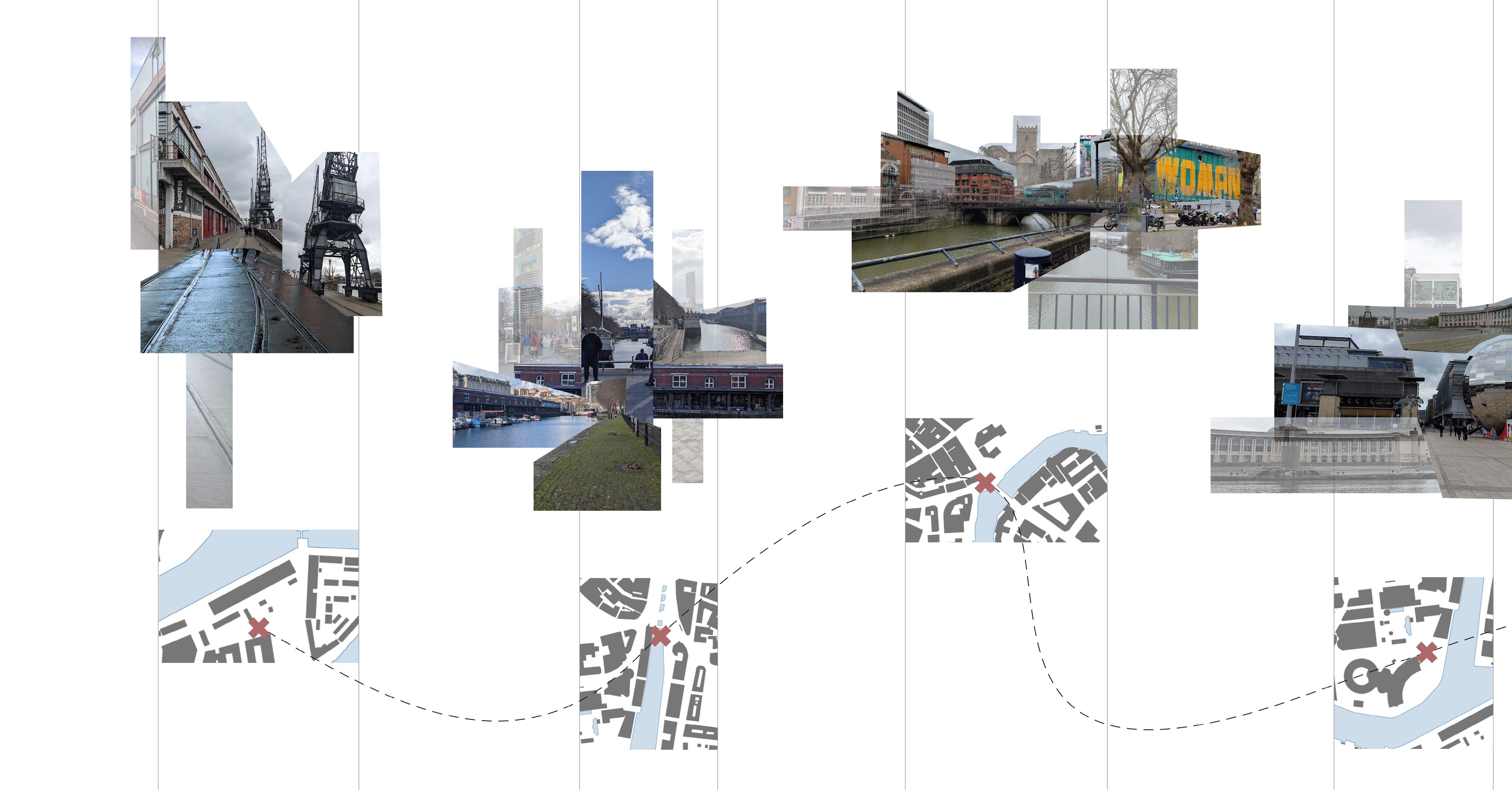
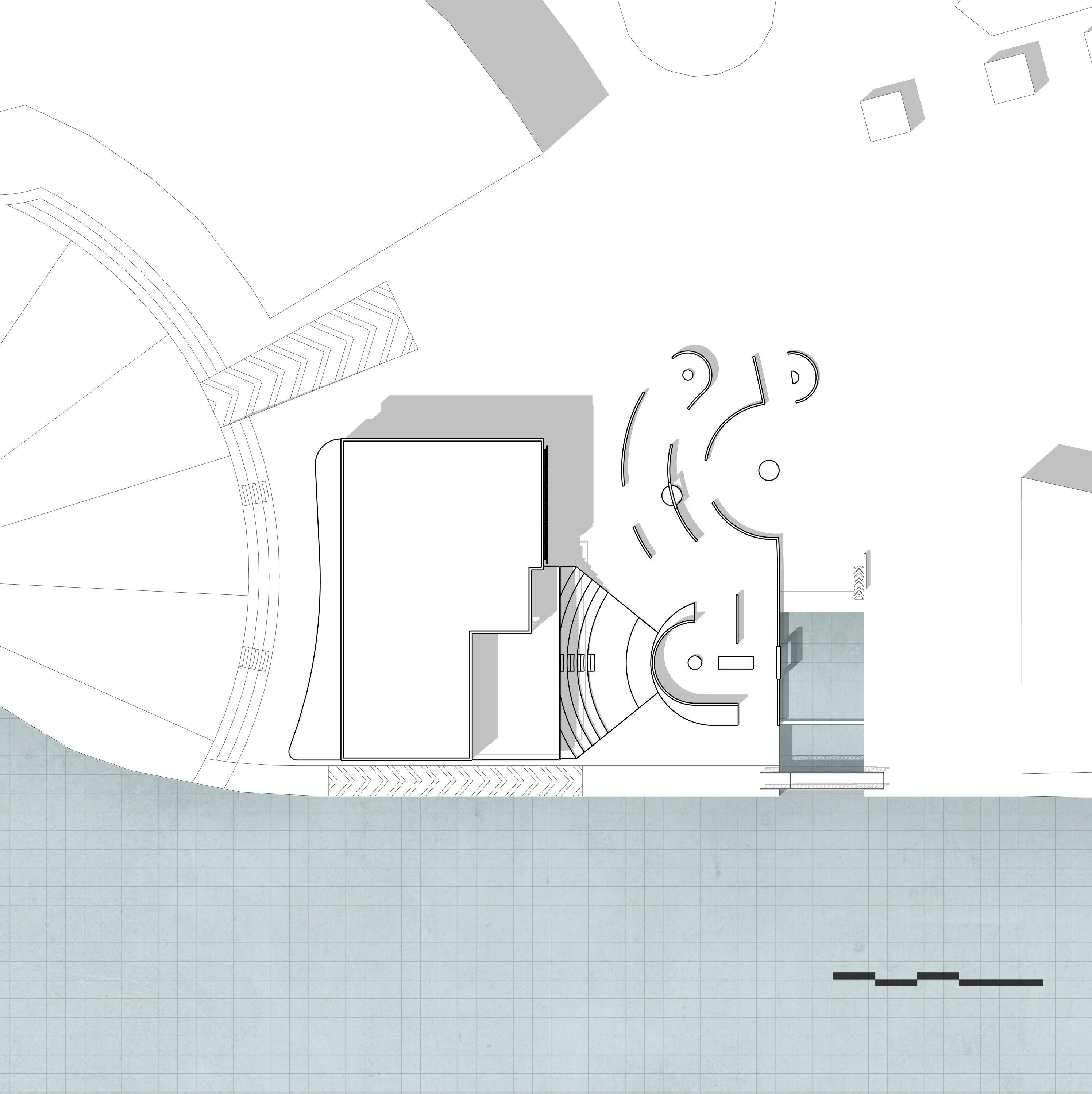

1. Labyrinth
2. Amphitheatre
3. Experience centre
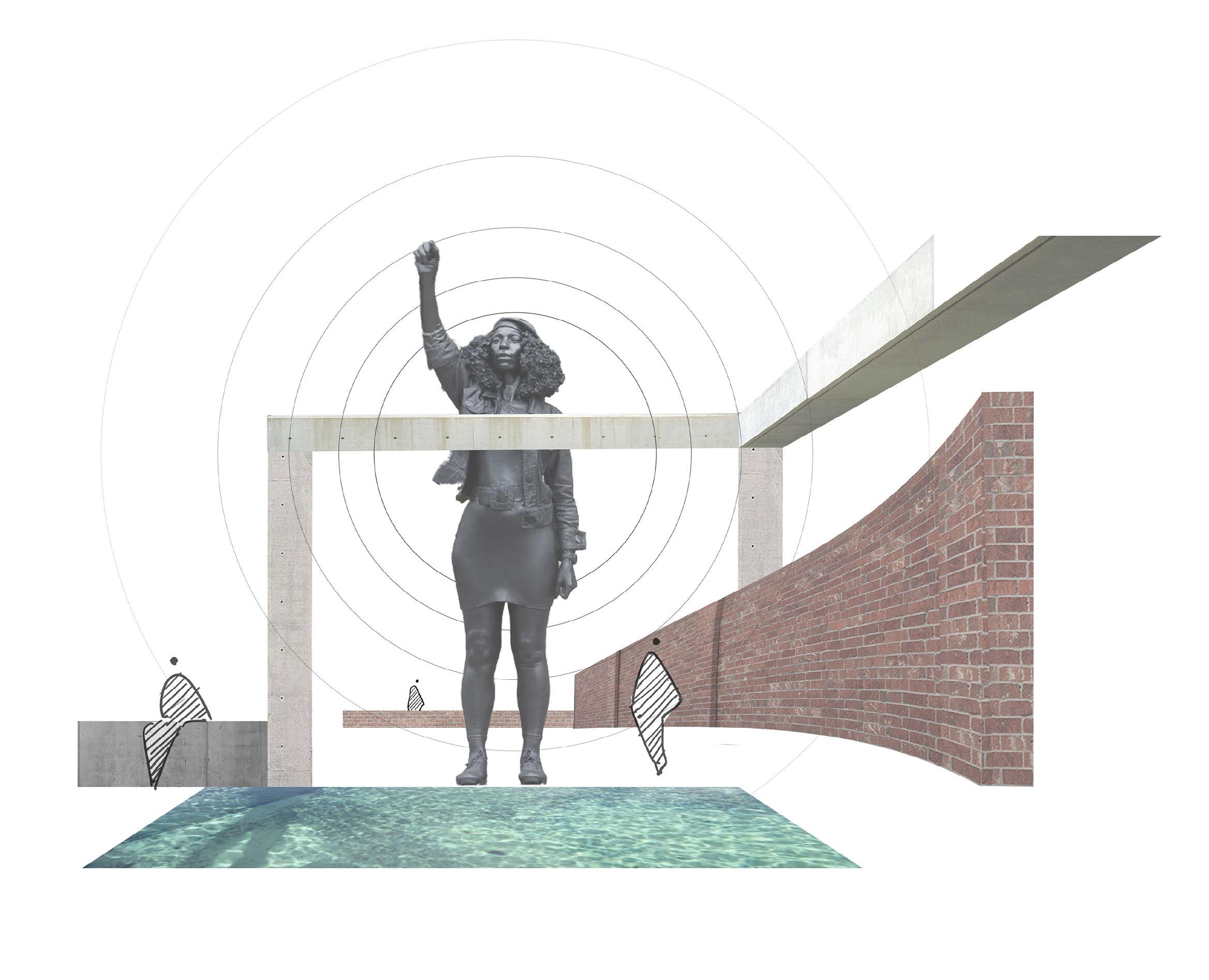
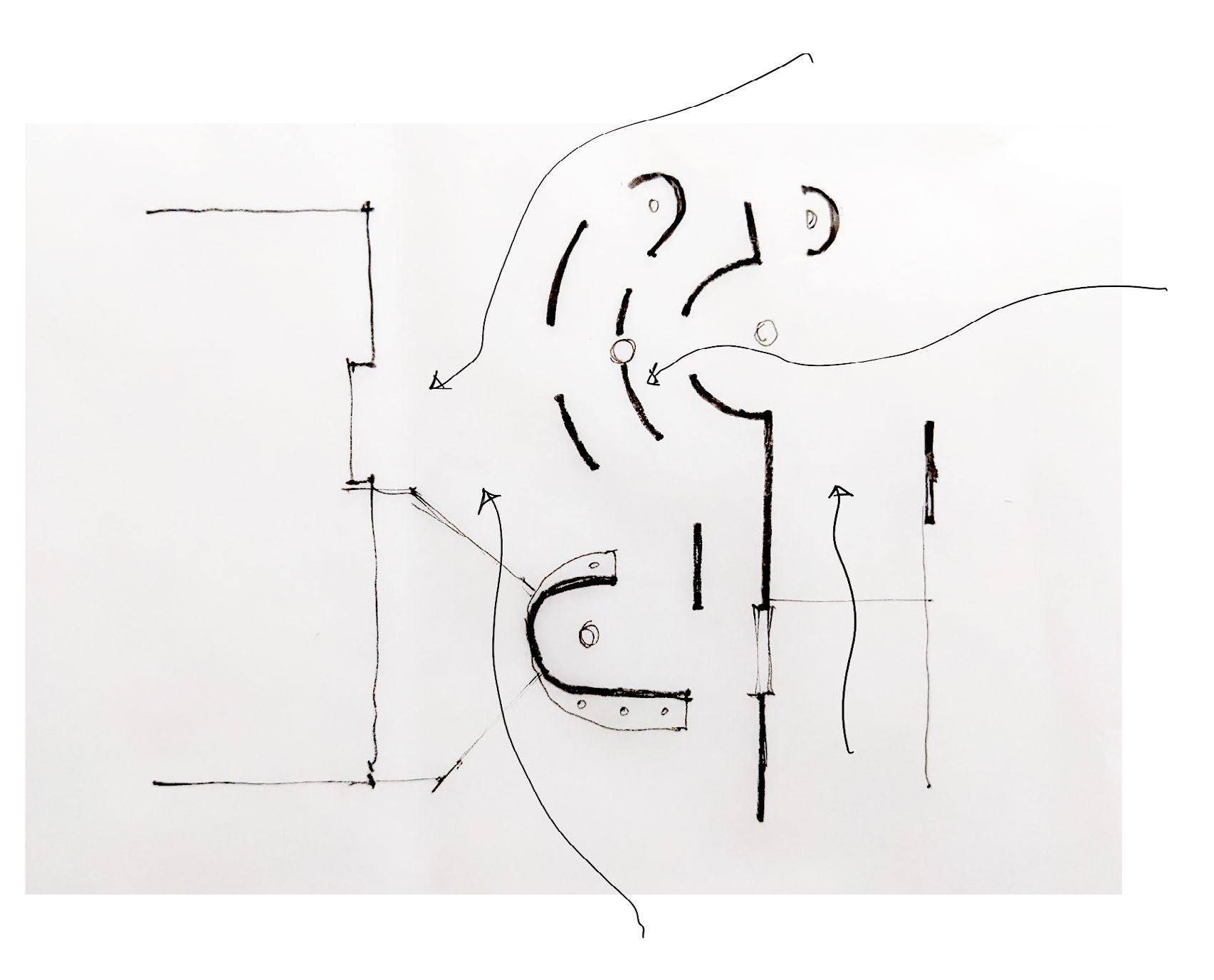
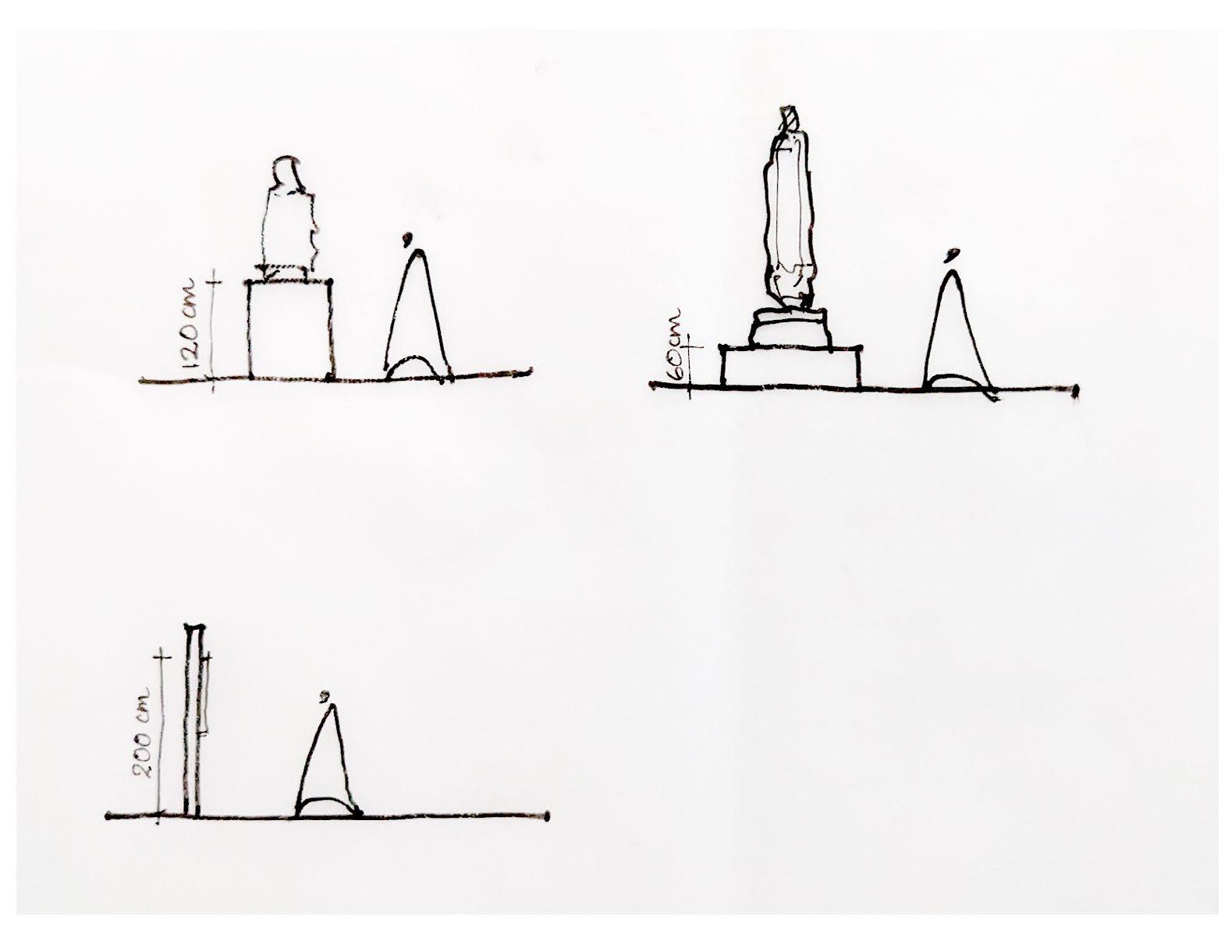
Design Development

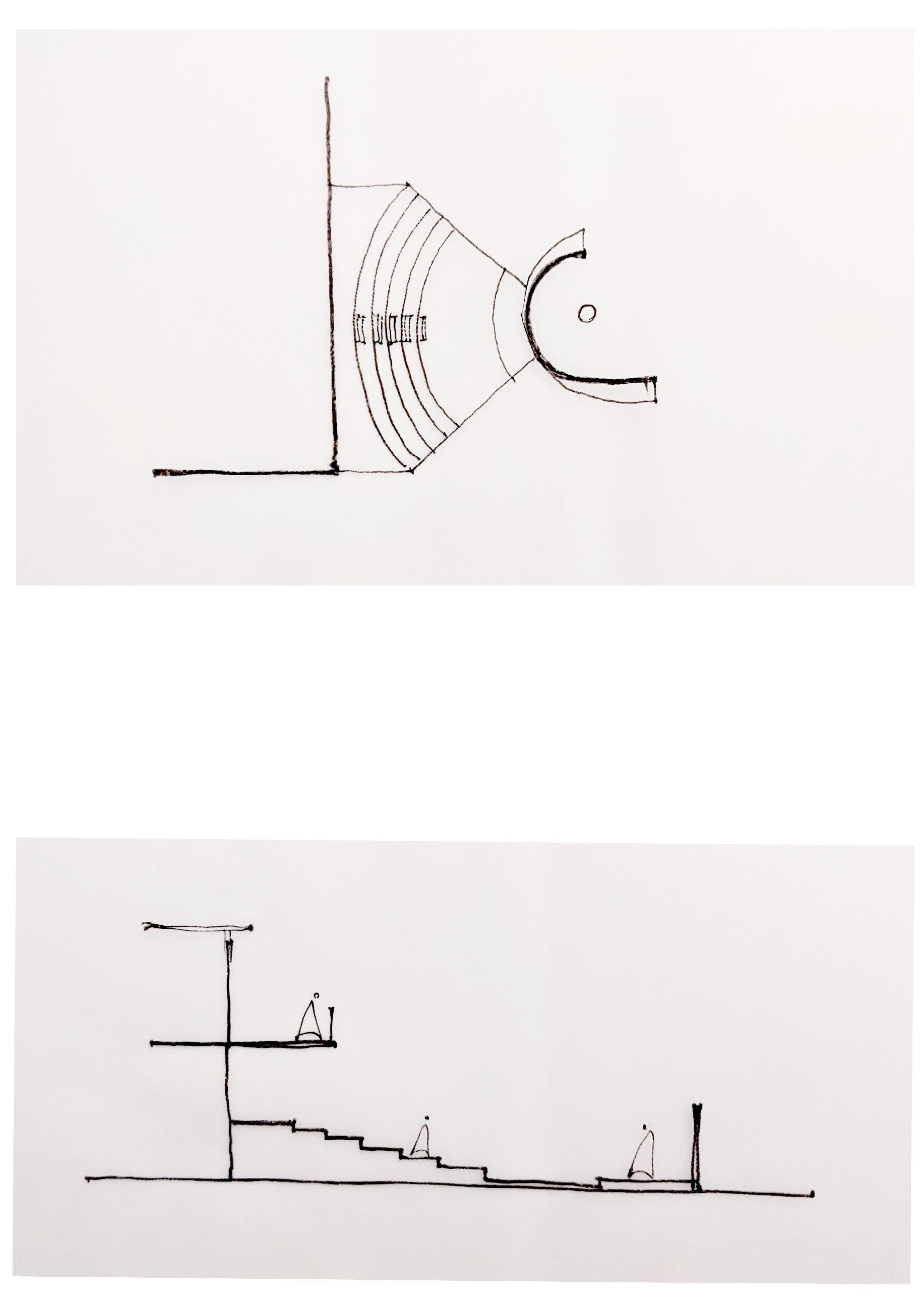
The labyrinth Amphitheatre
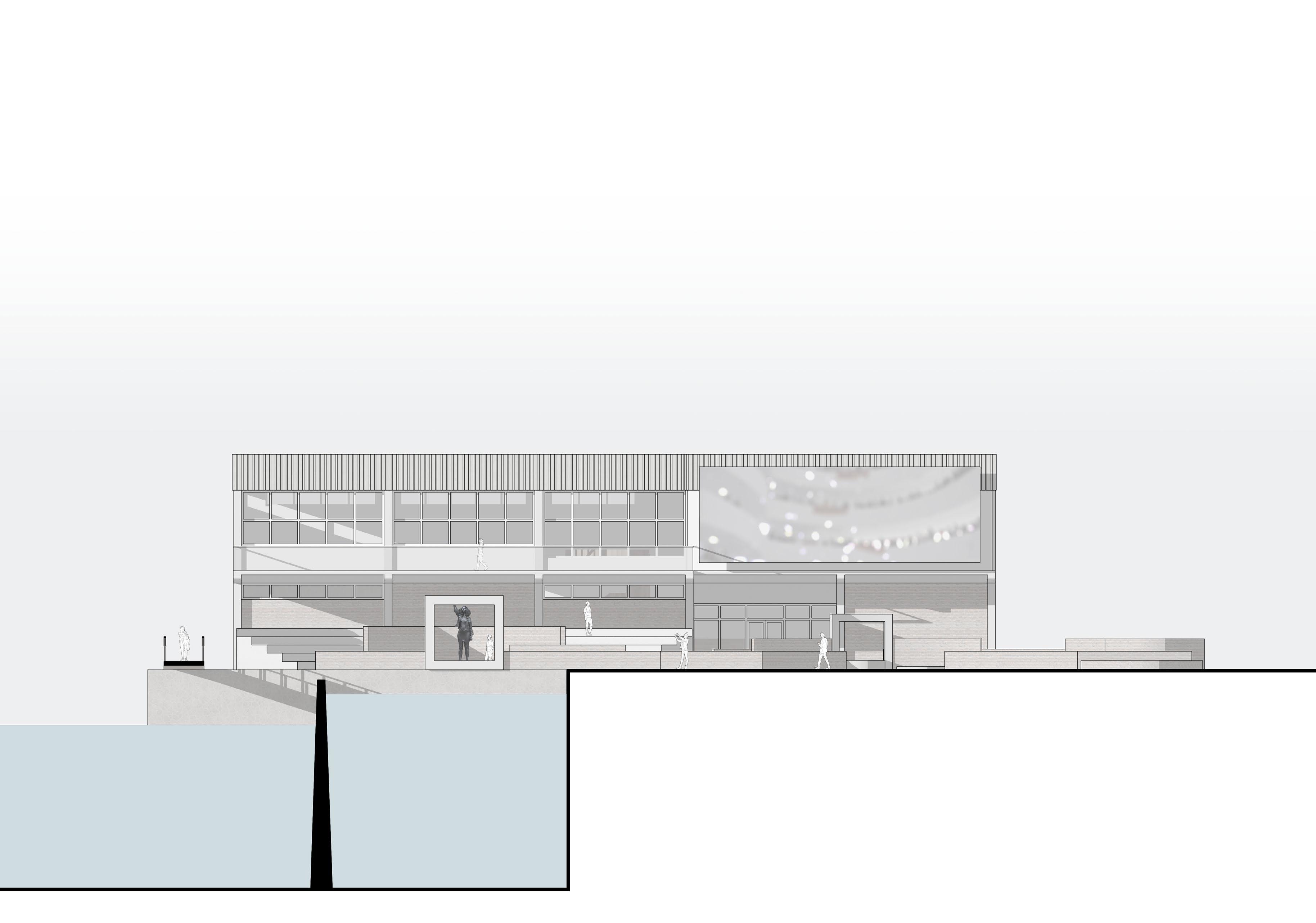
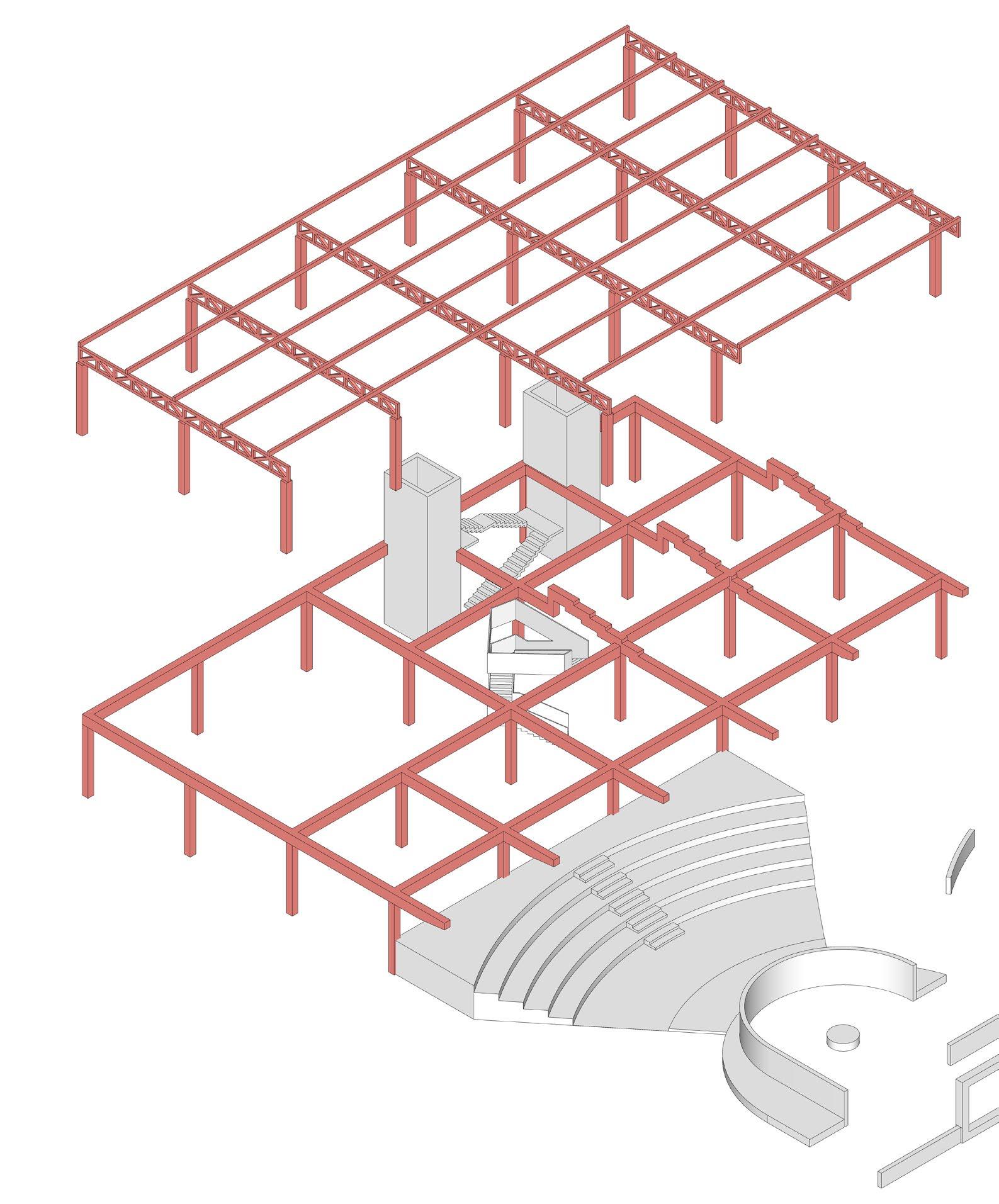
Structural strategy
First floor plan


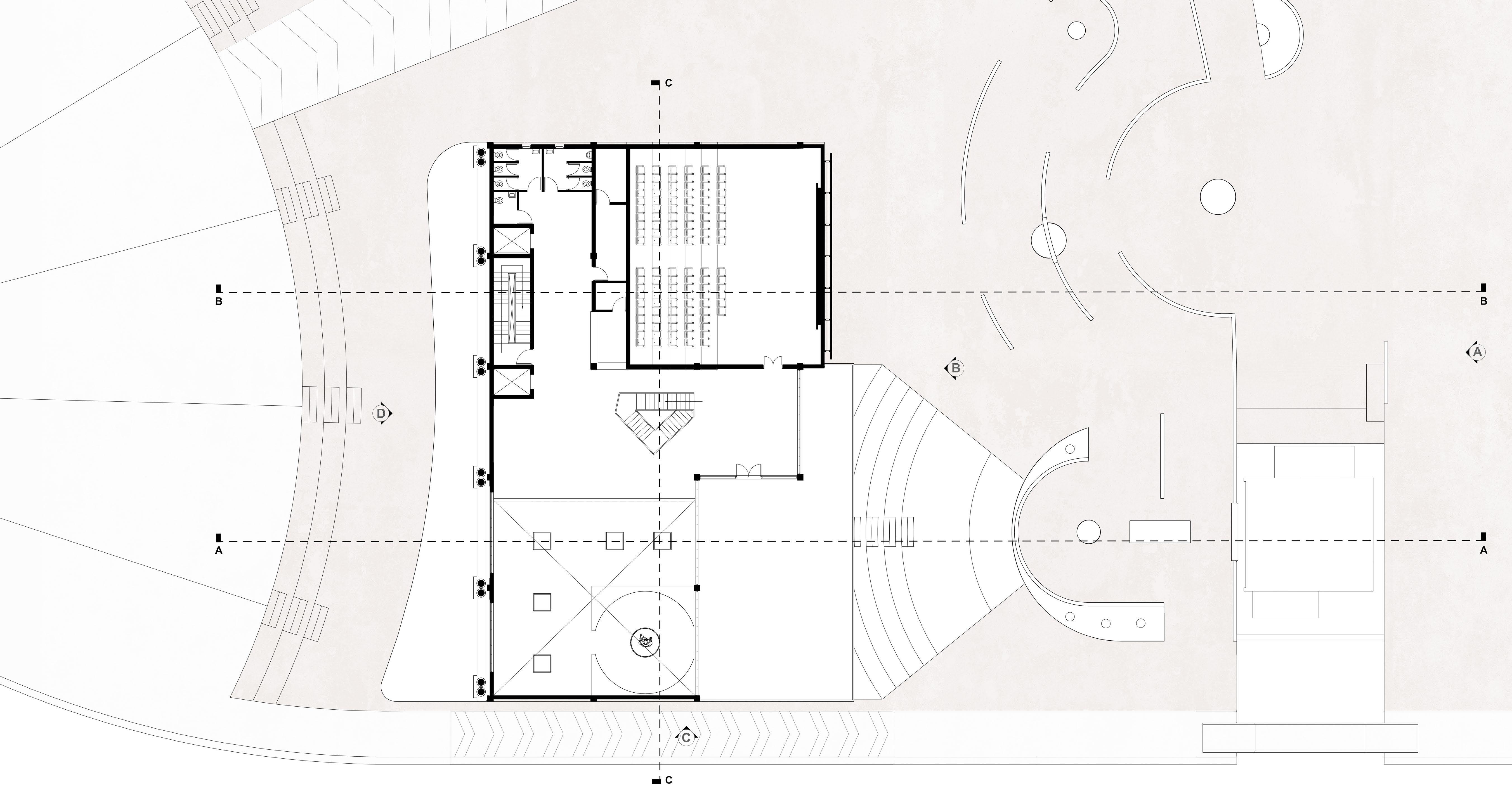
Elevation A

04 Mobility Hub, Alappuzha
Semester: 9 (Thesis Project) Location: Alappuzha, India
Area:32000 m²
Proposed as a solution to the growing traffic congestion problem of the Alappuzha town, the Mobility hub aims to revive commercial and tourist activities of the area by stitching together major transportation modes of the town and acting as a transit node.
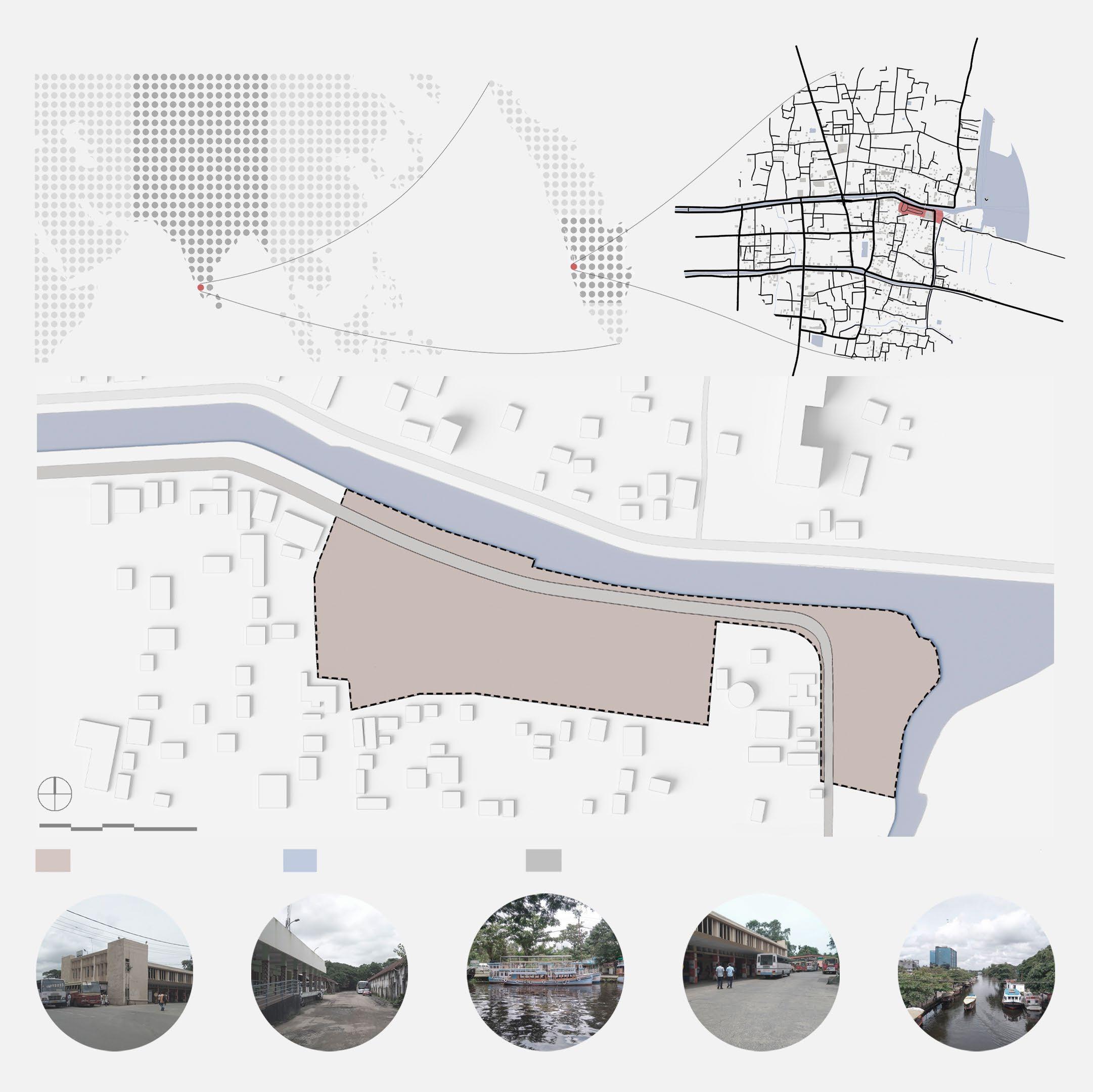
To YMCA Jn.
To Chungam Road
Site area: 8 acres Road
Vadai Canal Site
Topography
The Site is relatively flat with a gentle slope towards the Canal. Eventhough the site is close to the Vembanadu lake, flooding or water logging issue is not present.
Vehicular Circulation
Circulation of buses and private vehicles clashes with each other as well as with pedestrian circulation. This creates an unsafe urban environment.
Pedestrian Circulation
Pedestrian circulation clashes with vehicular circulation. Large number of unintended road crossings observed. Proper dividers and zebra crossings absent.
Climatology
Predominant wind direction is from South-west to North-east. Sun path is slightly tilted towards south.
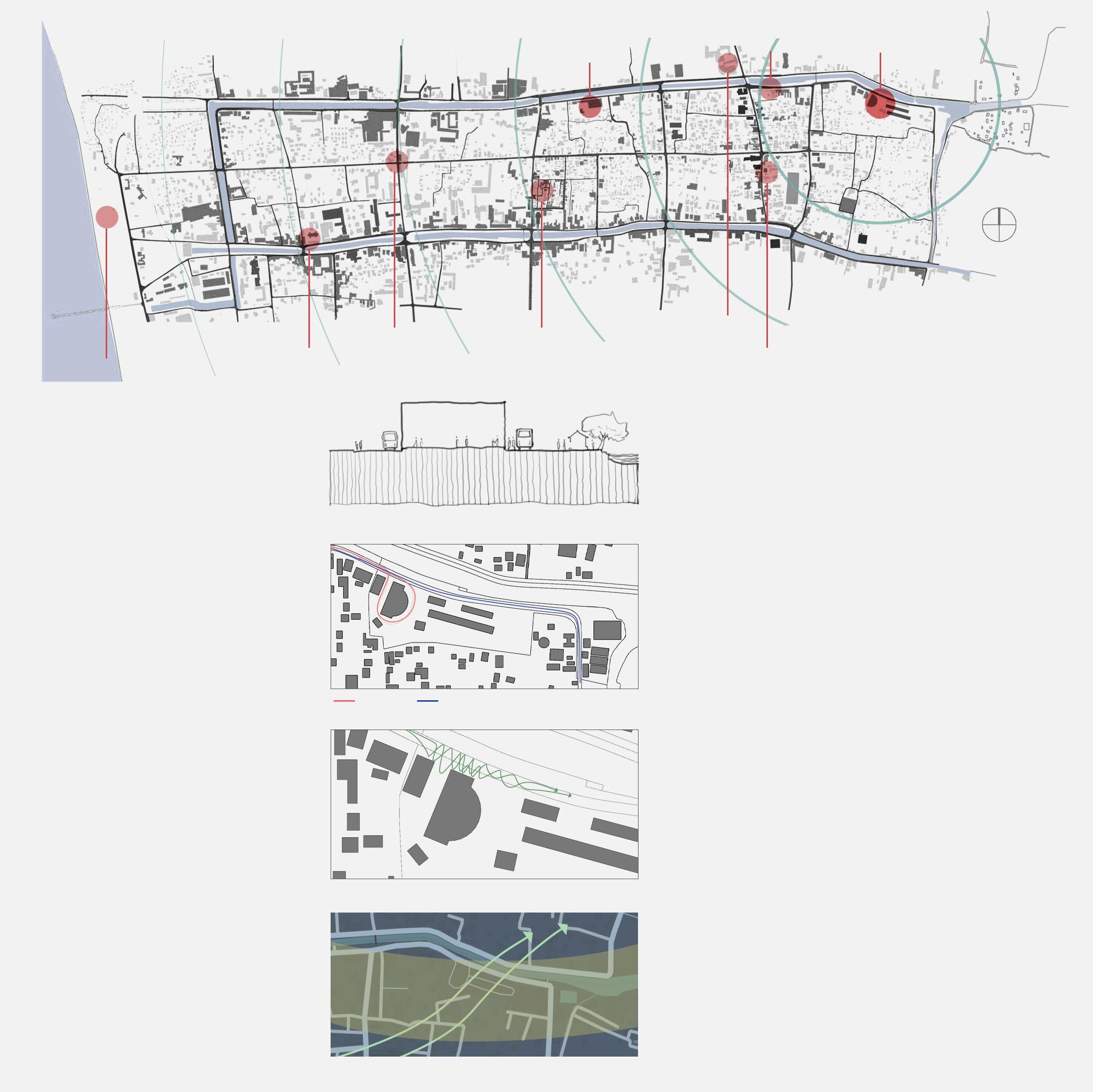
S.W.O.T. Analysis
Strength
Site has excellent frontage facility from the approach road canal and road on the opposite side of the canal. Site has good connectivity with major roads. Surrounded by many educational institutions, government offices, hospitals etc.
Site is ideal to integrate road transport and water transport and has very good proximity to major tourist resorts in alappuzha and houseboat halt point and gallery of Nehru trophy boat race.
Site has a very little slope towards east therefore all the site area is buildable in terms of slope.
Weakness
Site surrounded with high density low rise residential areas and water bodies. So future development is limited. Traffic congestion is very often in the major roads connecting the site. Linear shape of the size limits planning of the circulation inside the site.
Opportunity
Lack of quality offices in the area may create a niche for the new market for companies that are looking for grade A space.
Large number of floating population. Upcoming Eastern Bypass will be running really close to the site so the traffic congestion in the town can be reduced.
Threat
The Declining population of the town poses a major threat to the future of the project. But if the floating population is increased by impact of the project it can be rectified.
With 8 acres in area, the site is situated along the vadai canal seperated by a road running through the site. Location is ideal for the interchange of road and water transport.

Bus bays are shifted to the first-floor level. The boat terminal, MLCP, and the terminal building are connected with pedestrian bridges.
Linearity of the site limits the shape of the terminal building. Circulation of the Inter-city buses and intra-city buses are to be developed.
The final design incorporates a Bus terminal building, a Boat terminal, and a Multi-level car parking. The terminal building houses inter-city and intra-city bus bays, shopping areas, restaurants, hotel, lent-out office spaces, etc.
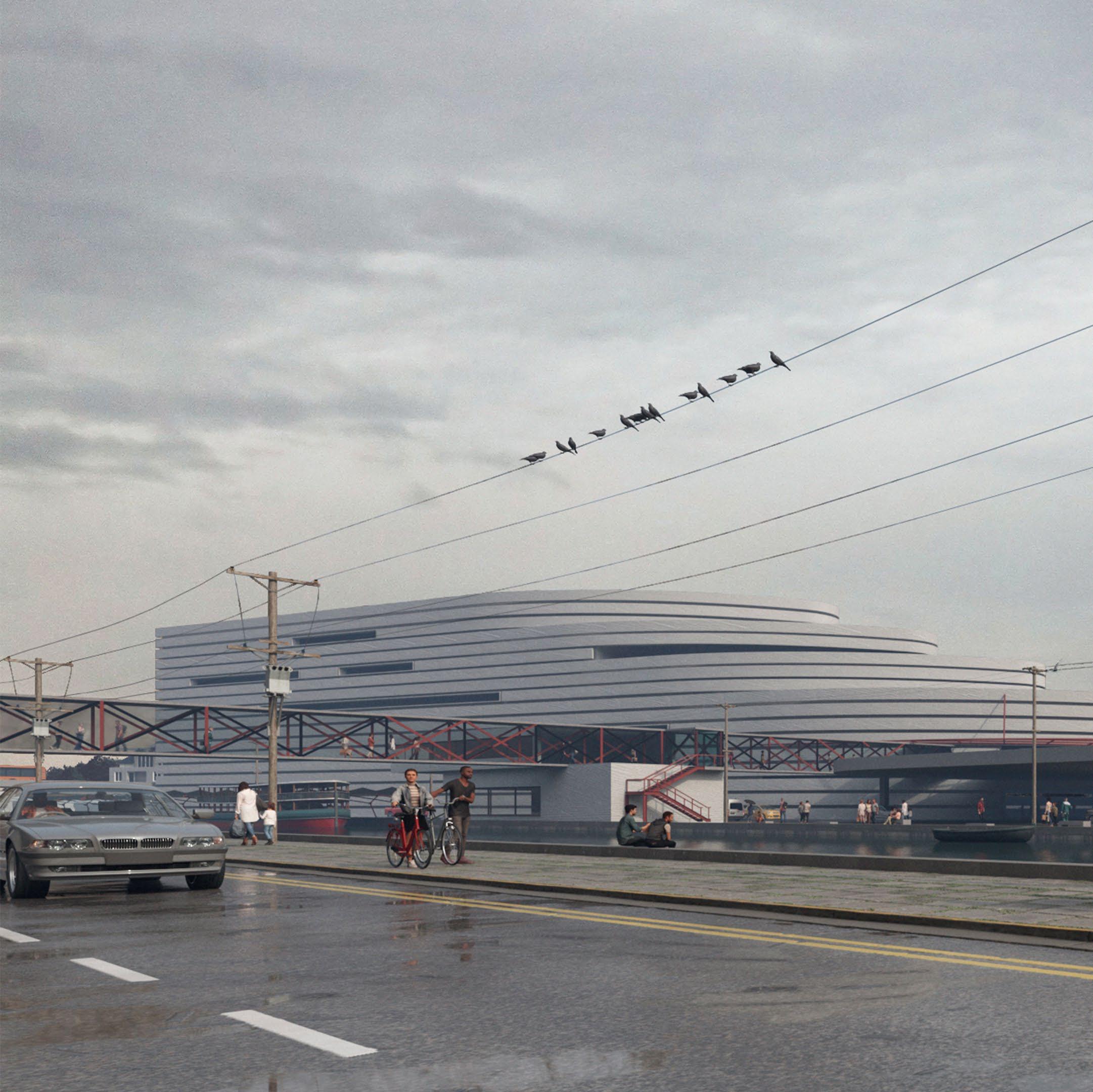

MLCP
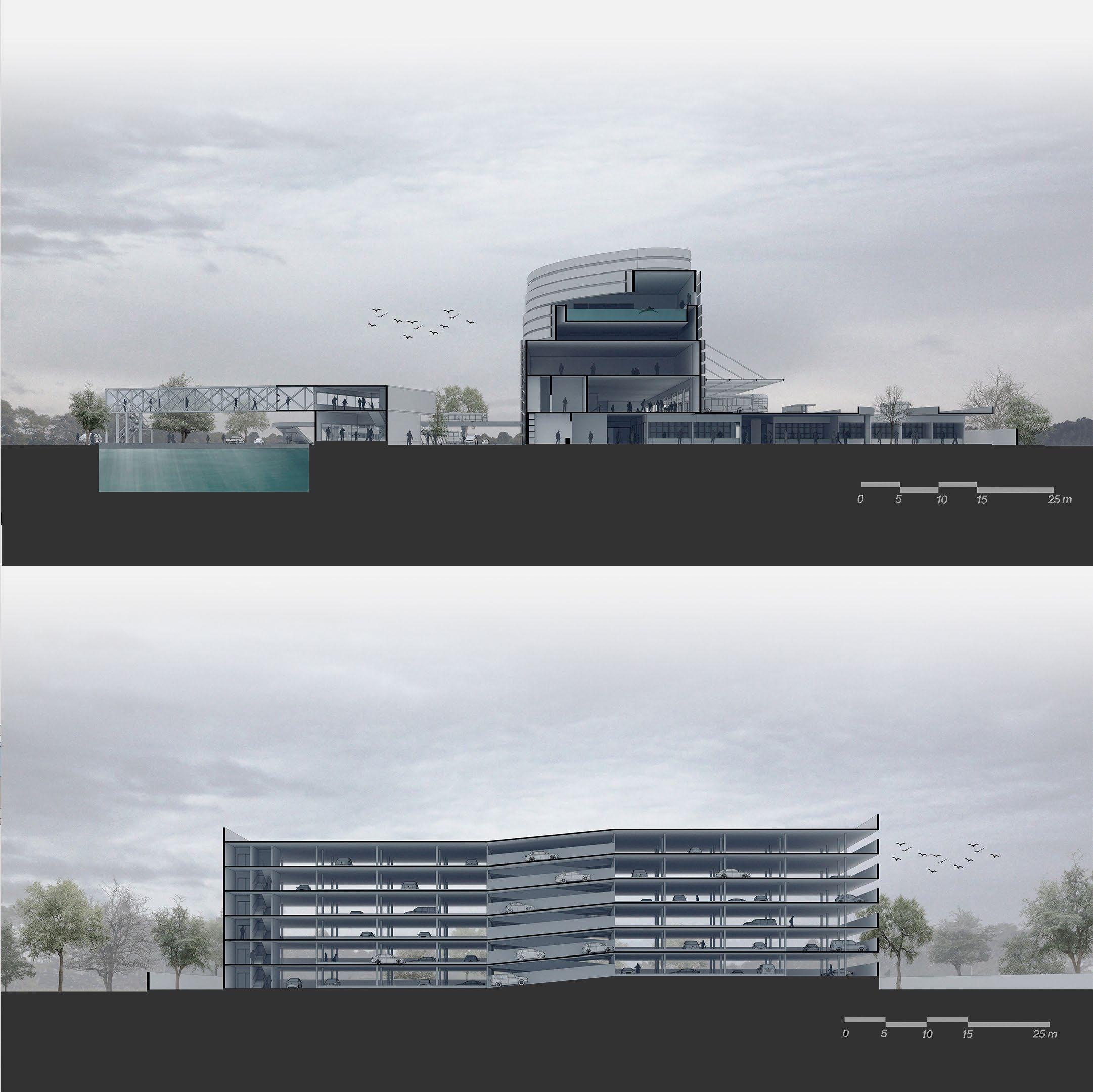
Section AA showing Bus terminal, Boat terminal, and pedestrian bridge




Rendered views of the interior
Compound wall and gate detail
Elevation Section
Artworks

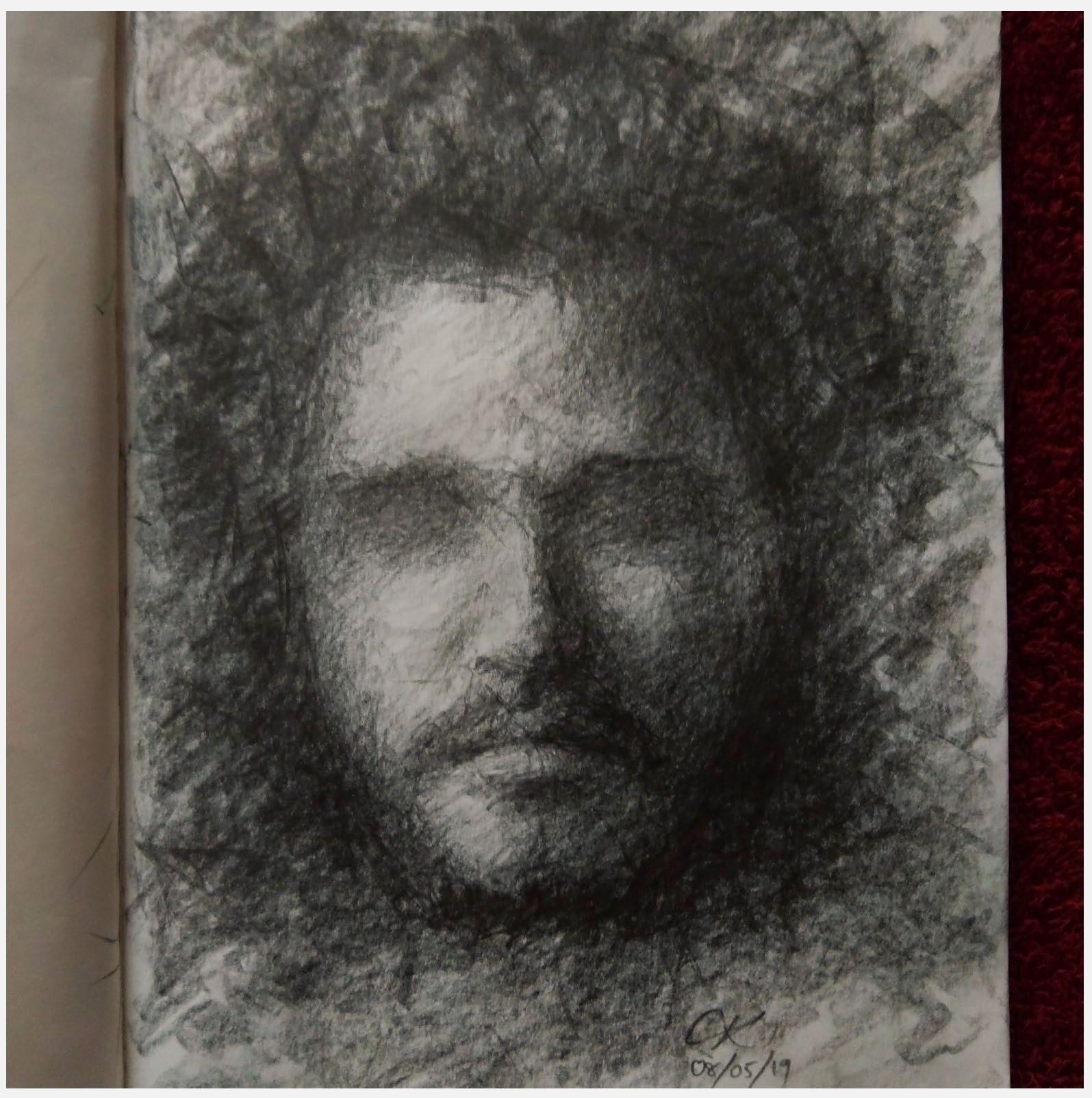
Graphite on Paper 8"x11"
Artworks

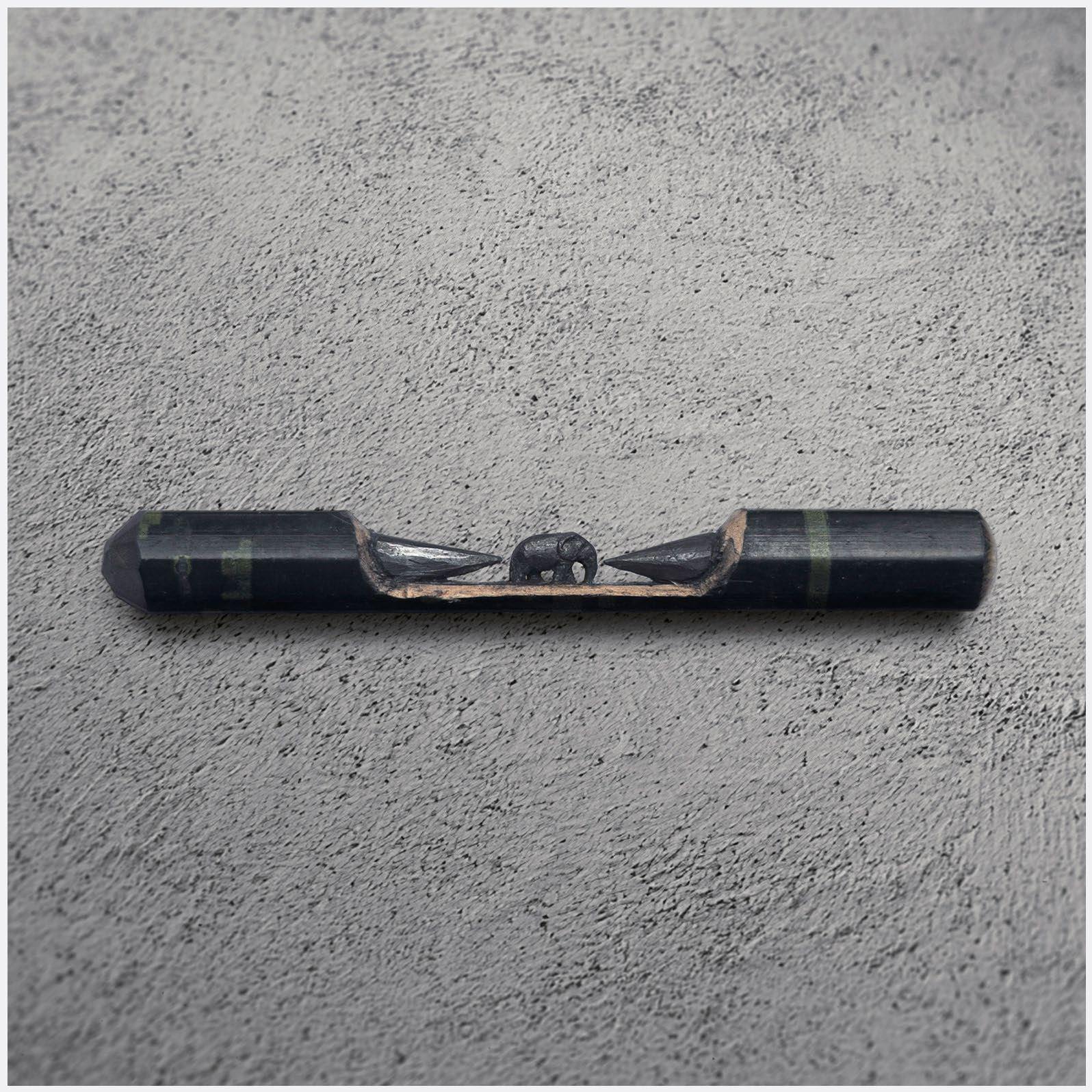
Miniature Art: "Tamed Wanderer" on Pencil Lead

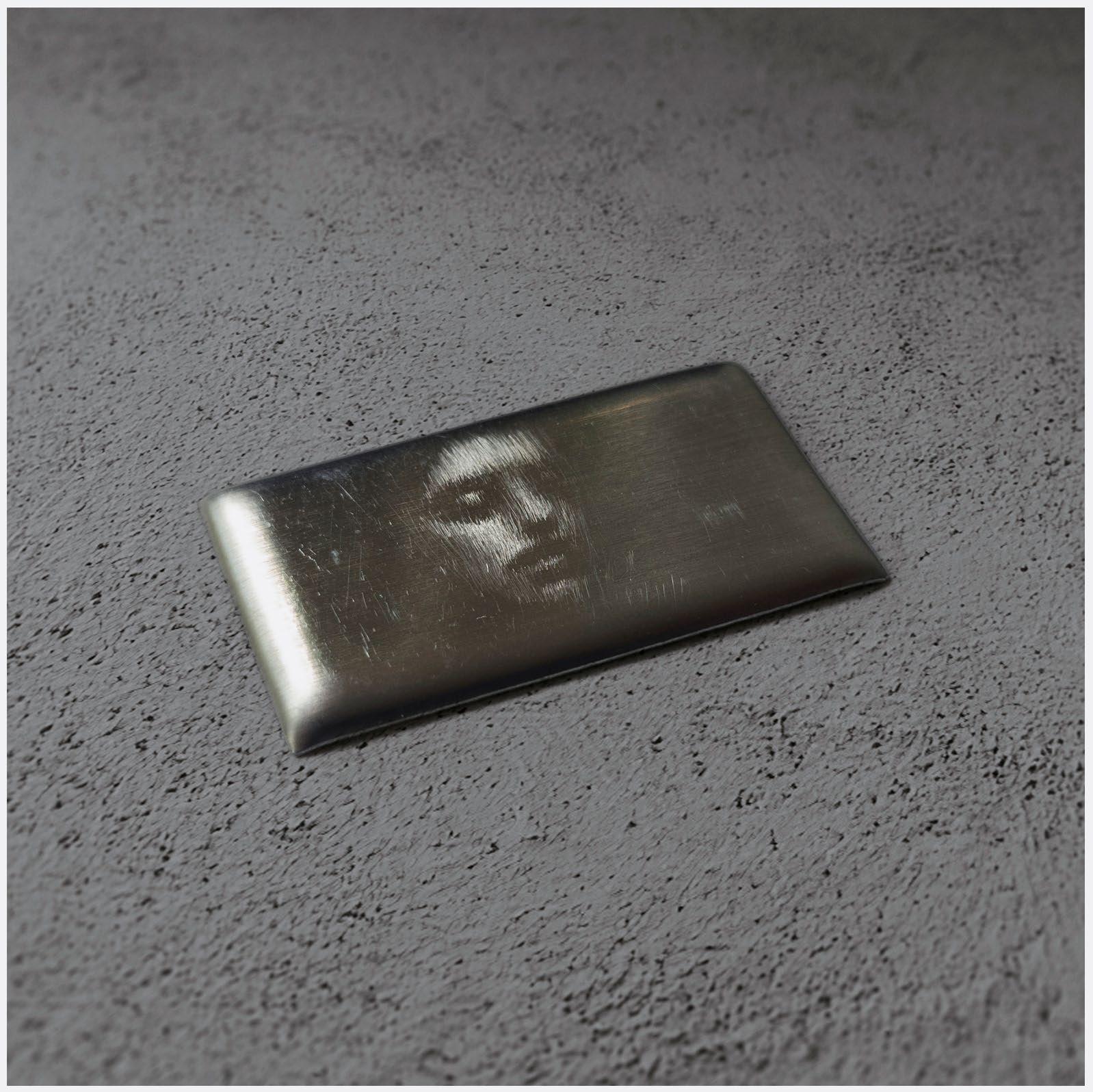
Etching Art on Brushed steel
Model making



Conceptual model
Scale- NTS Design research
M. Arch (RIBA Part 2)
Residence Scale- 1:200
Semester 04
B. Arch

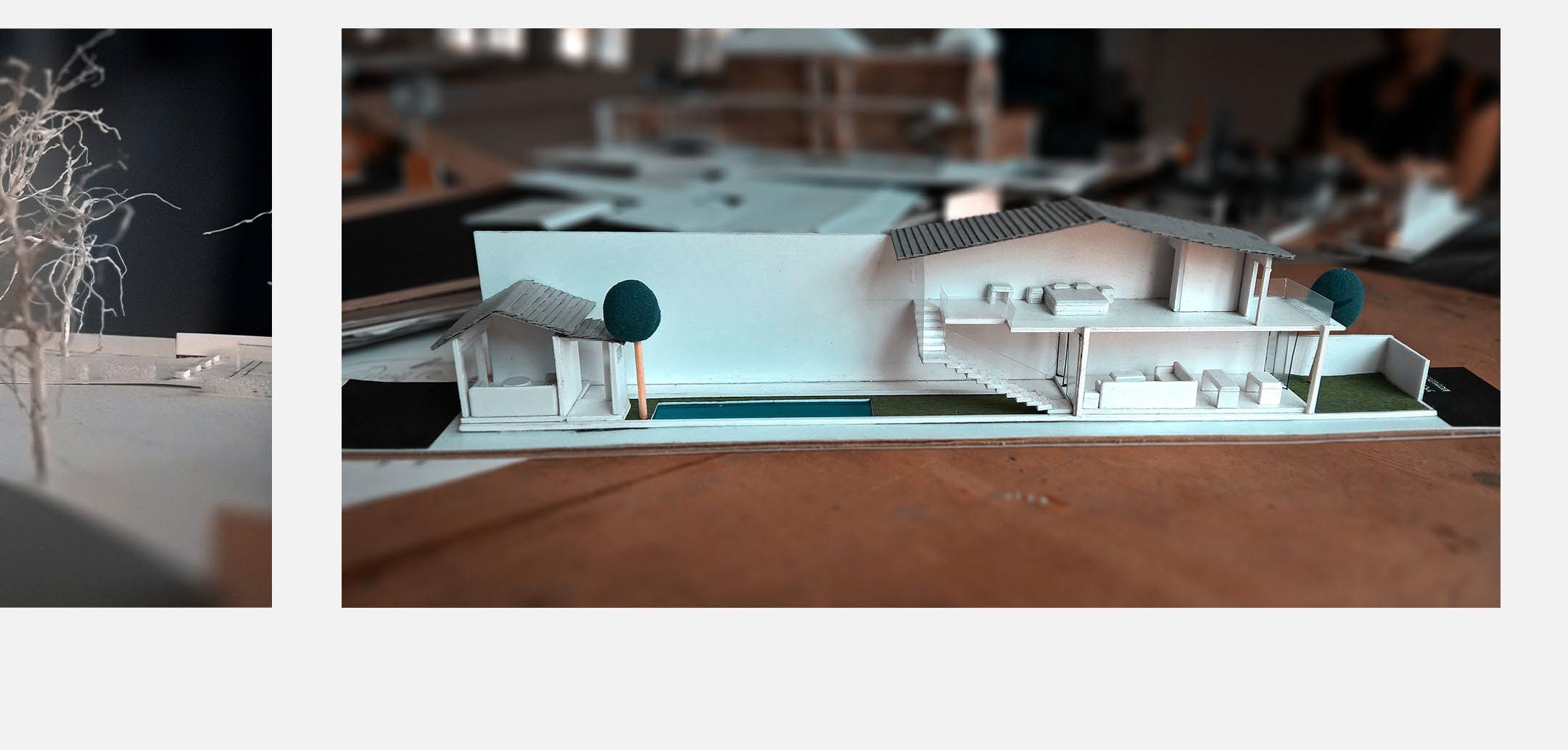
Resort Cottage Scale- 1:100
Semester 03 B. Arch

linkedin.com/in/krishnaj-krishnankutty-16a74211b
