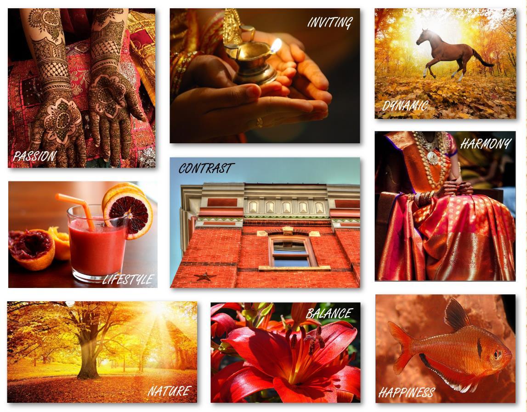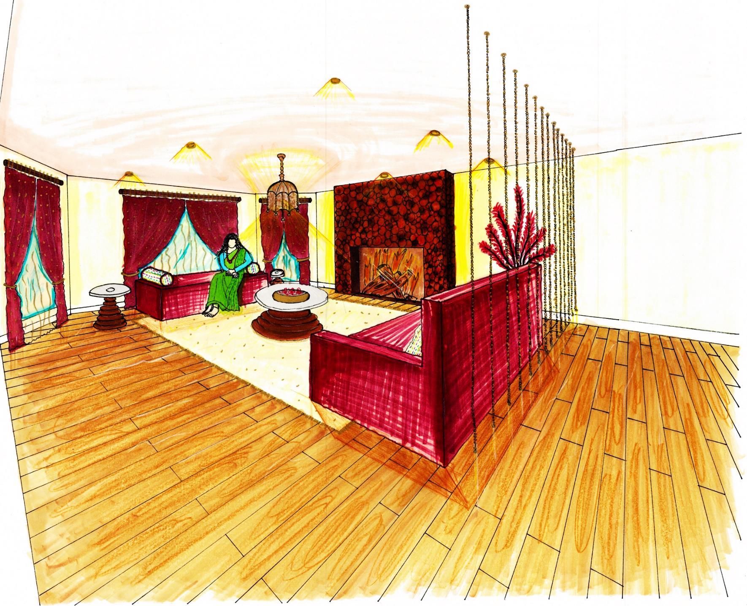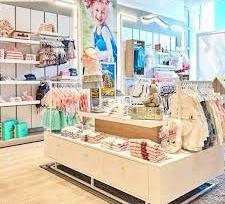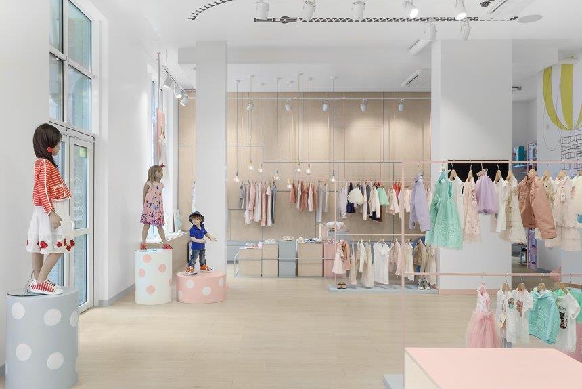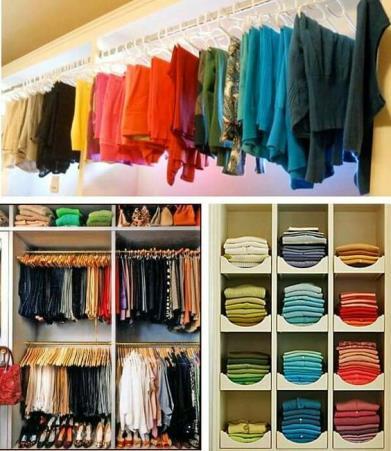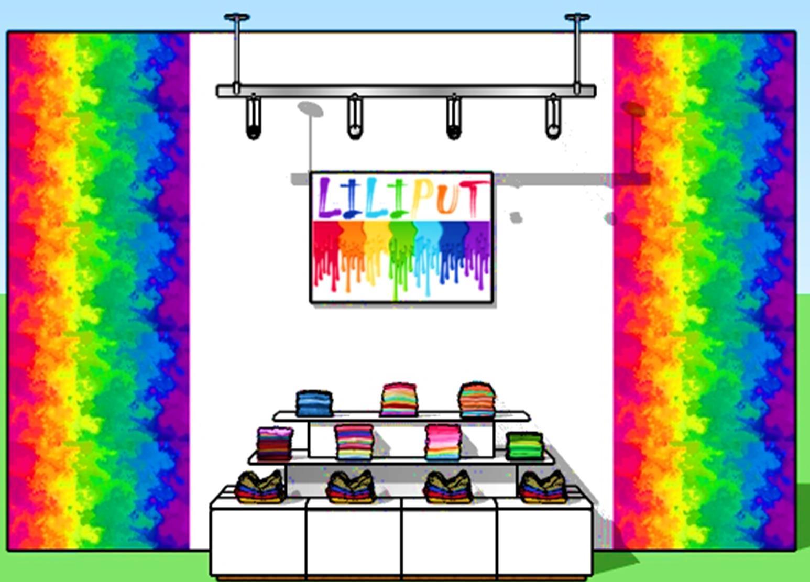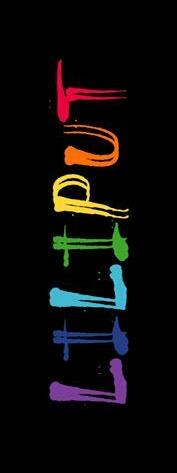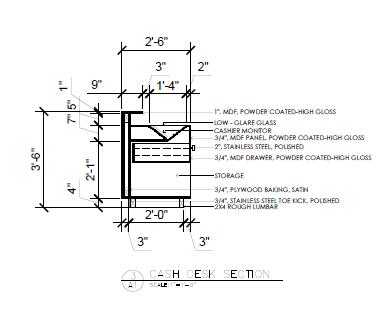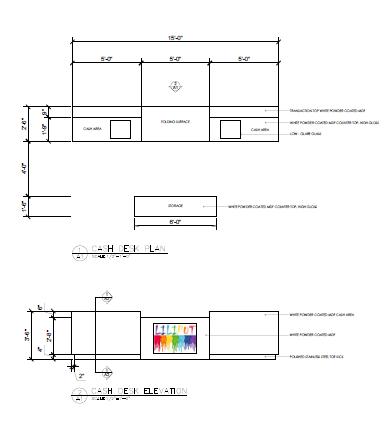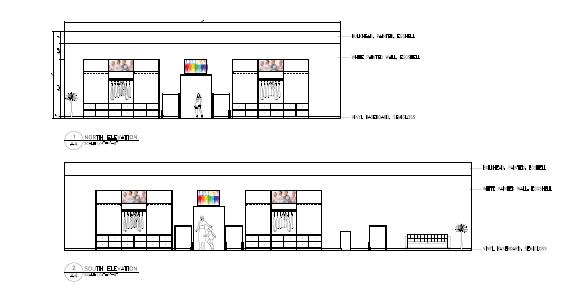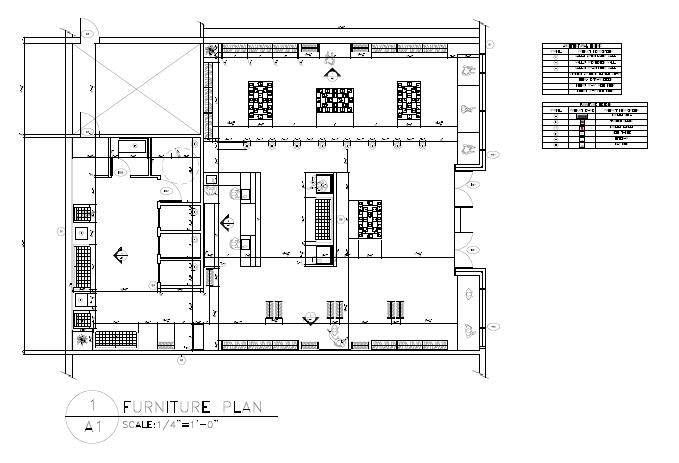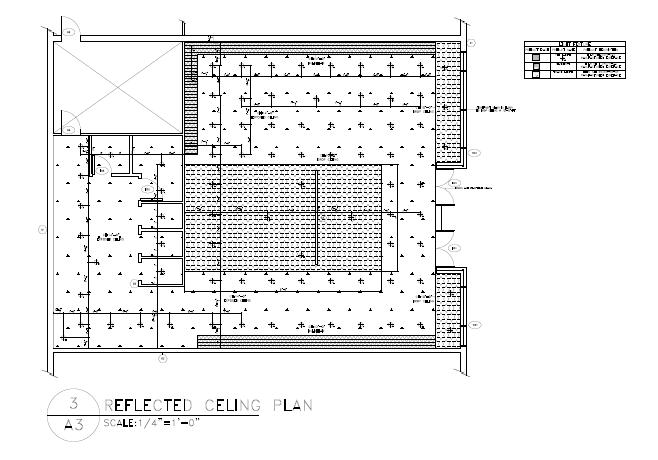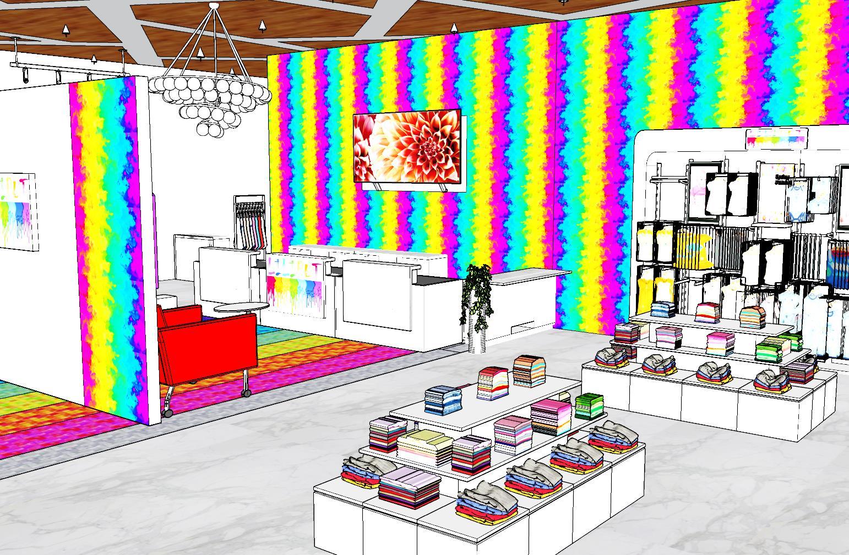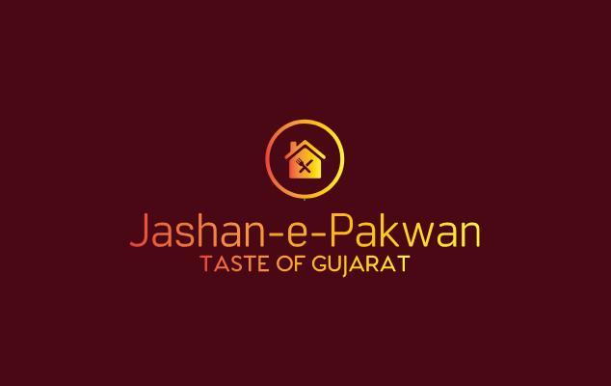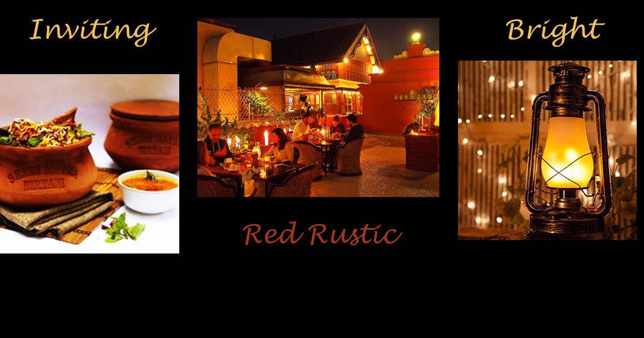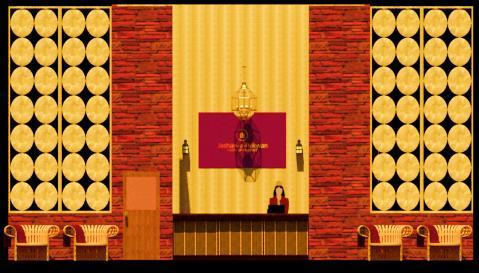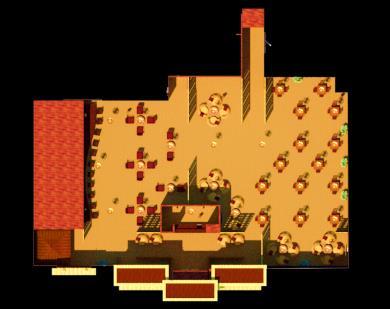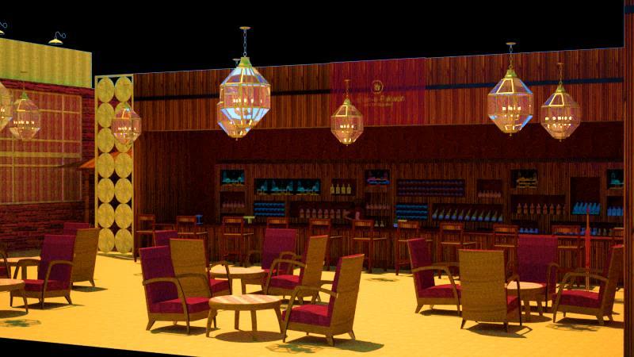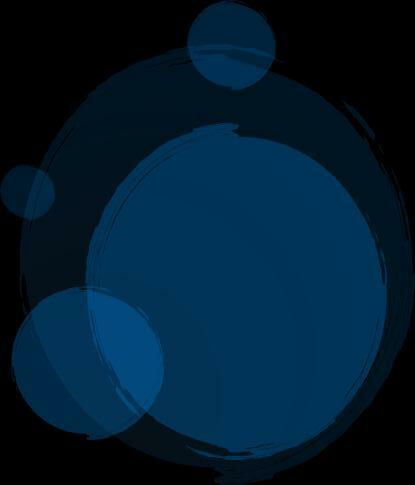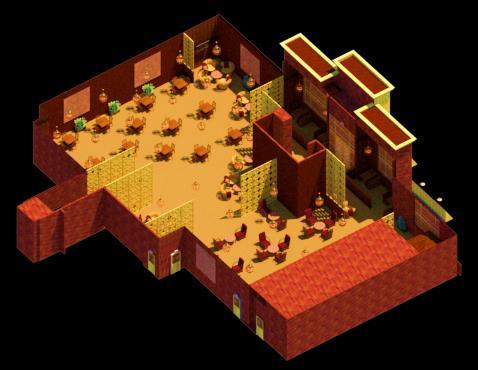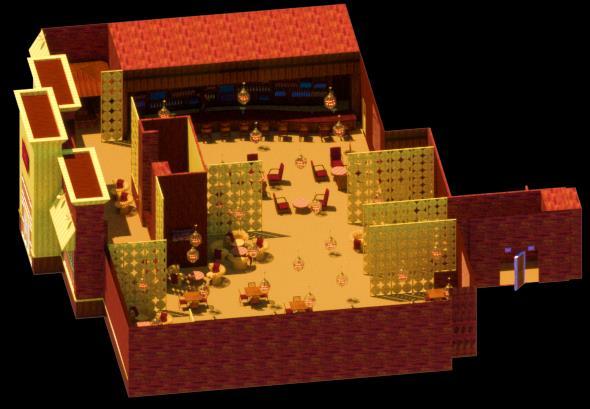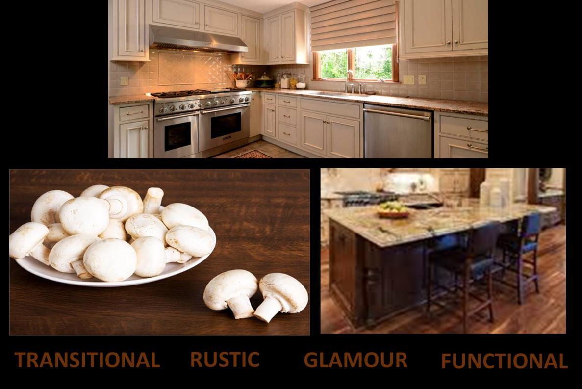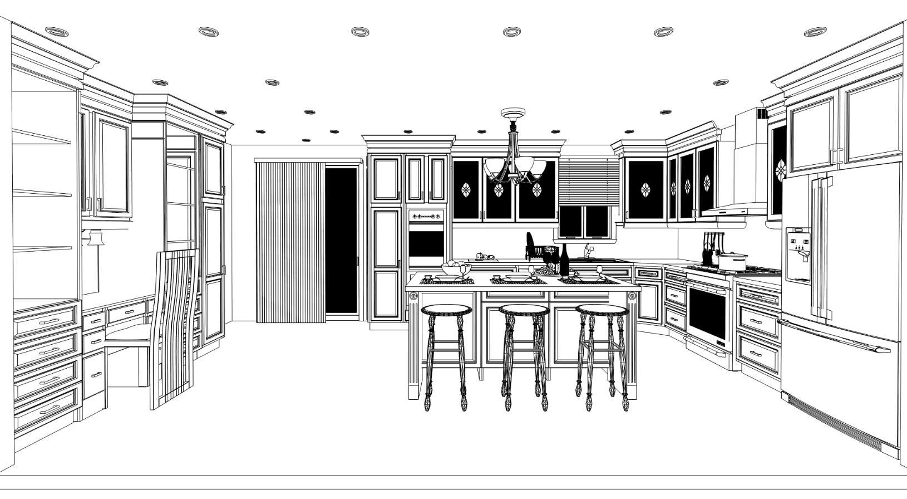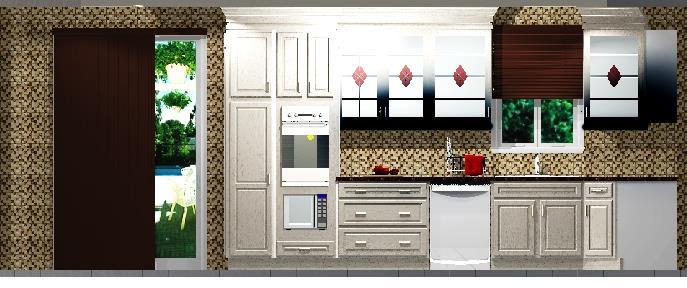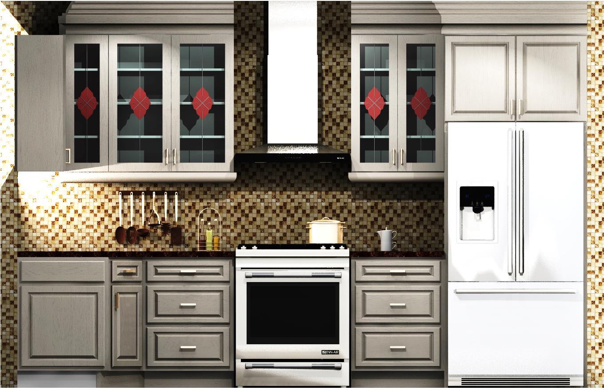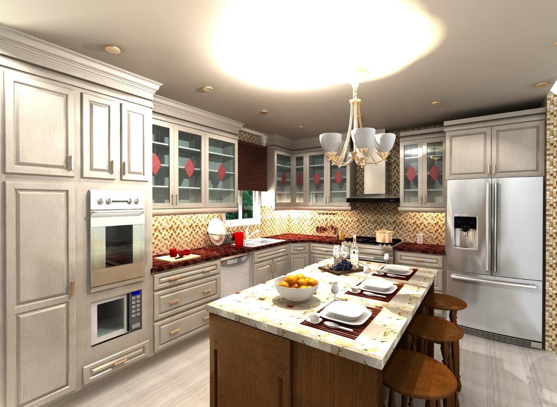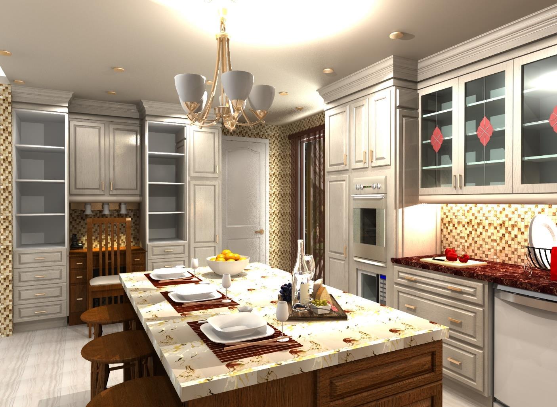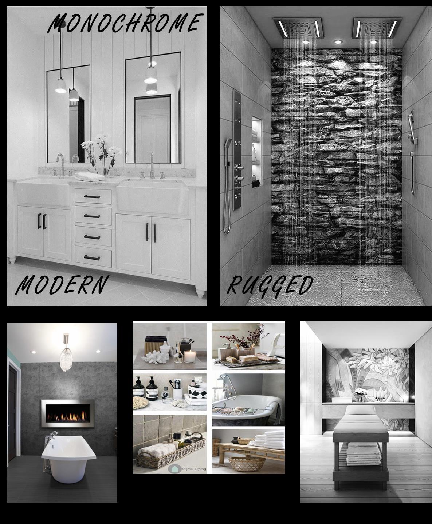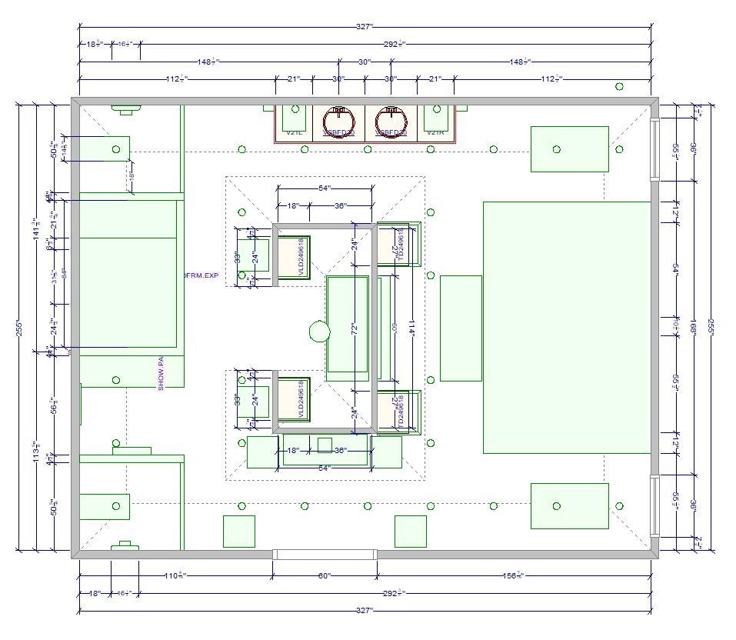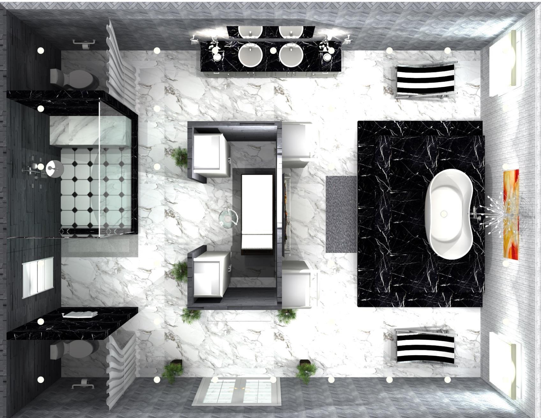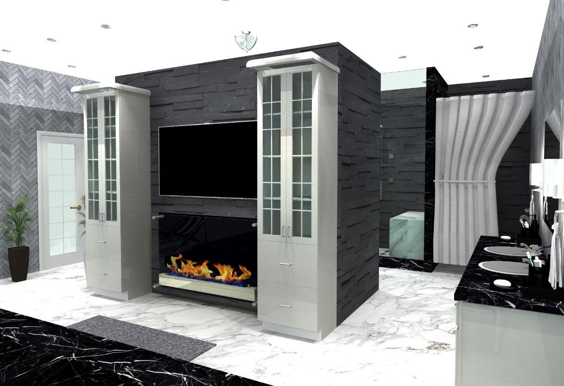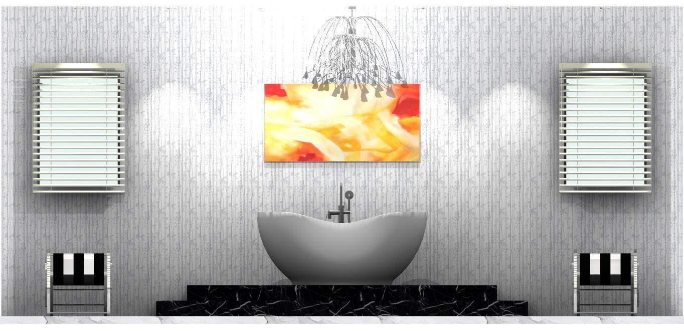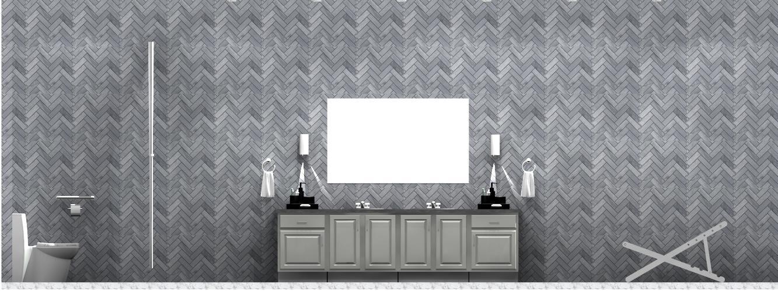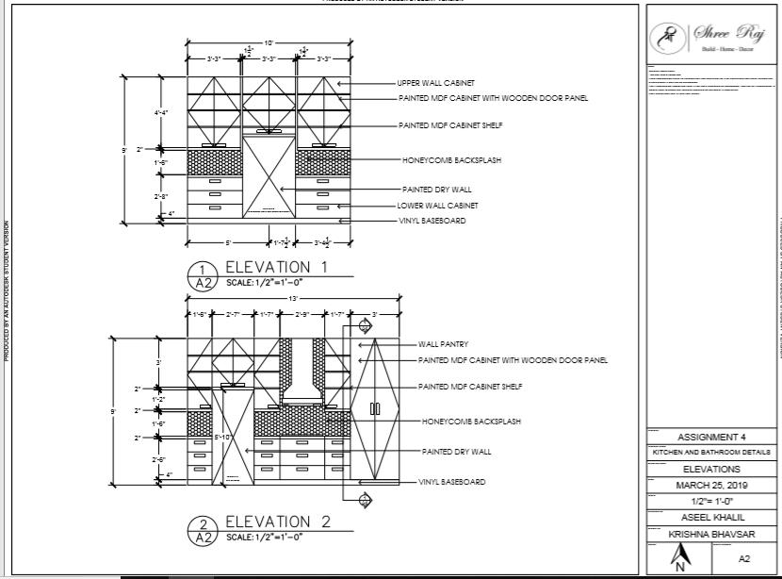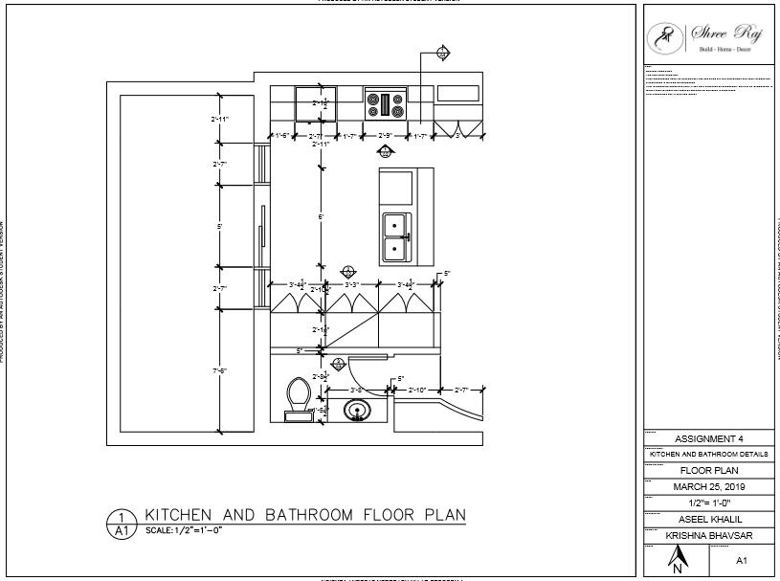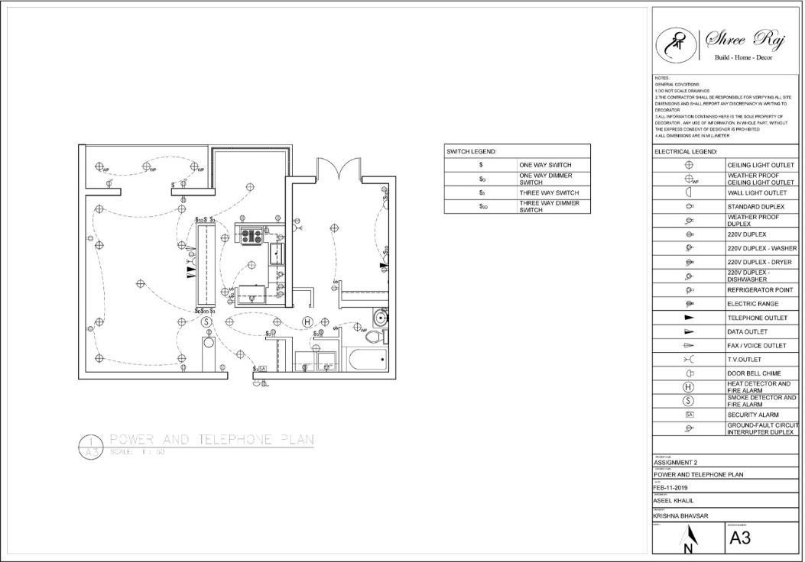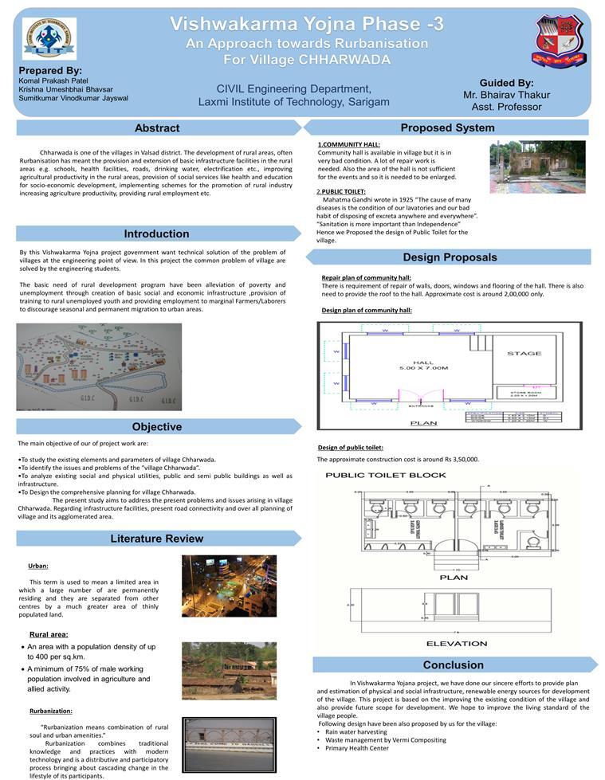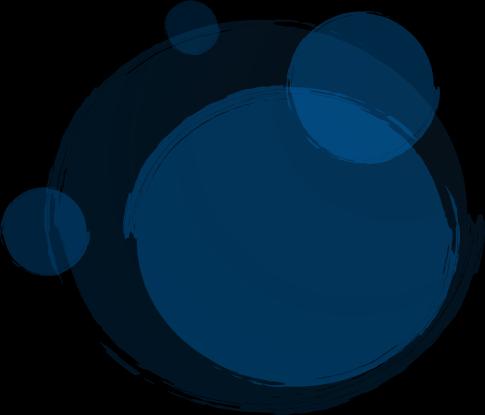
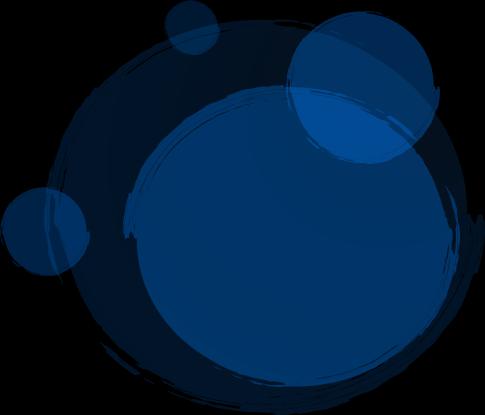
My passion for Décor and Design started since I was a kid and has grown into a lifelong fascination with interior decorating. During my time in the interior decorating program at Sheridan Collage, my artistic and creative skills have grown immensely. Each project has given me the opportunity to explore new ideas, respond to new challenges, and build upon décor, design skills and knowledge that allow me to deliver exceptional design and decorating solutions .

rinciple of elements and design to convey basic idea



Noor rapidograph pen, technical paper, markers, water color, space planning, markers, color pencils, drafting tools,


• Purpose
Color rendering has an ability that allows light source to show true colors and shadows as seen outdoors in sunlight. It helps to present all lighting effects in the interior space.

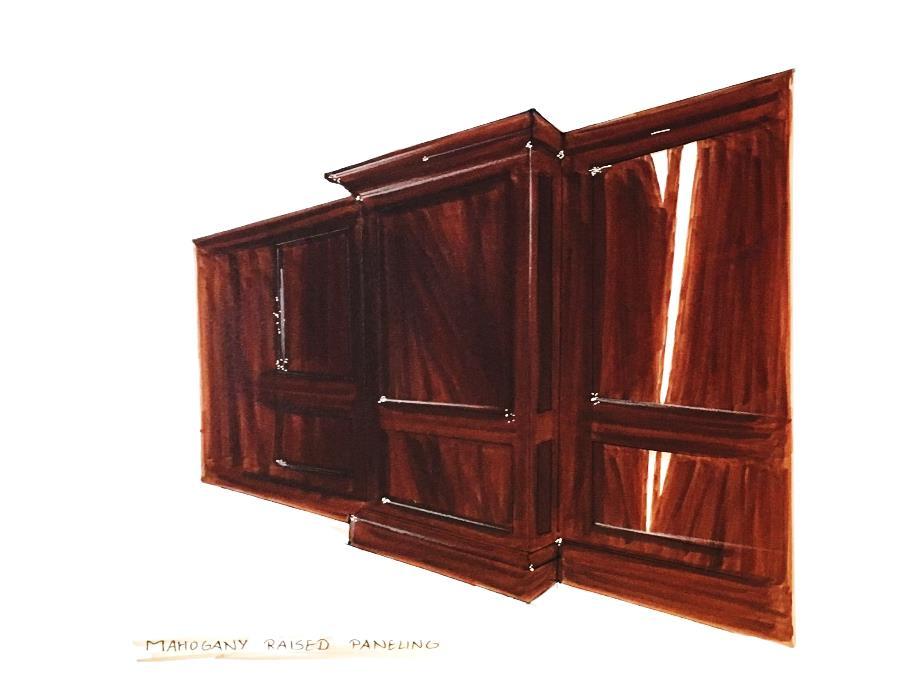
• Media


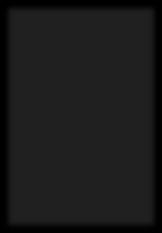
Pencil, technical pen, marker, water color, grey marker.
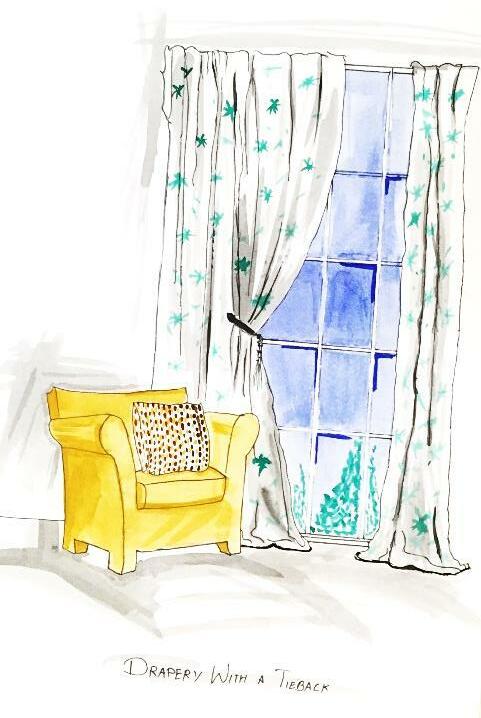
• Task


o Identified environmental issues that impact on the selection of appropriate finishes.

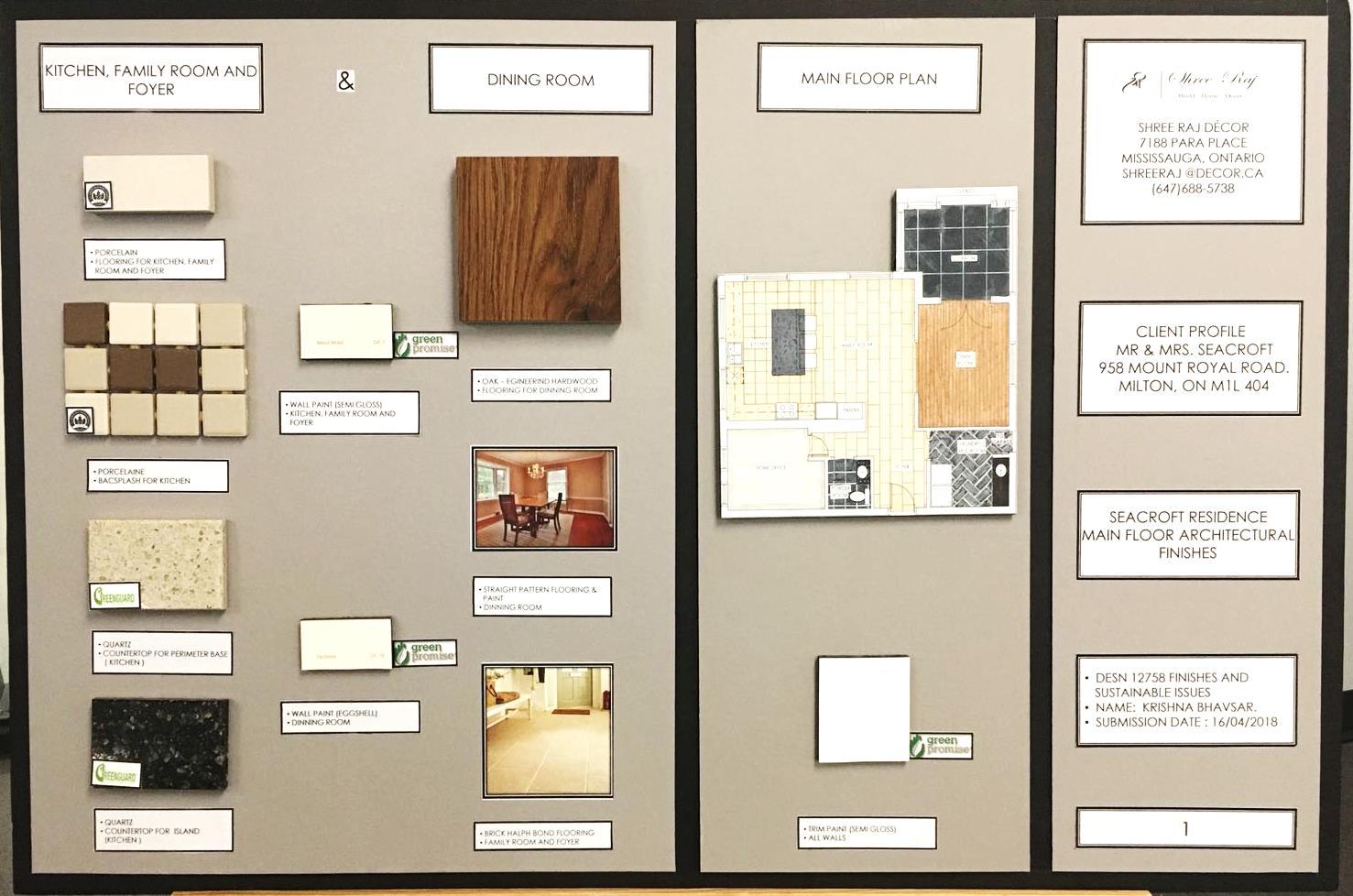

o Used appropriate sustainable finishes that suite for any weather and under specific conditions.
• Project
Mr. and Mrs. Seacroft Residence
• Media
Pencil, markers, technical pen and drafting equipment
• Technical Skills
Microsoft power point, cutting, gluing
inspiration of this conceptual design shape of the flow of water. The concept is to achieve a very touch of decor styles. Modern French style elements are used to client’s needs. Purpose of this made conceptual model is to 3D aspect of interior decoration. Major material of the is a marshmallow, and sub materials include foam board, cotton, fabric, lace, wire and pushpins
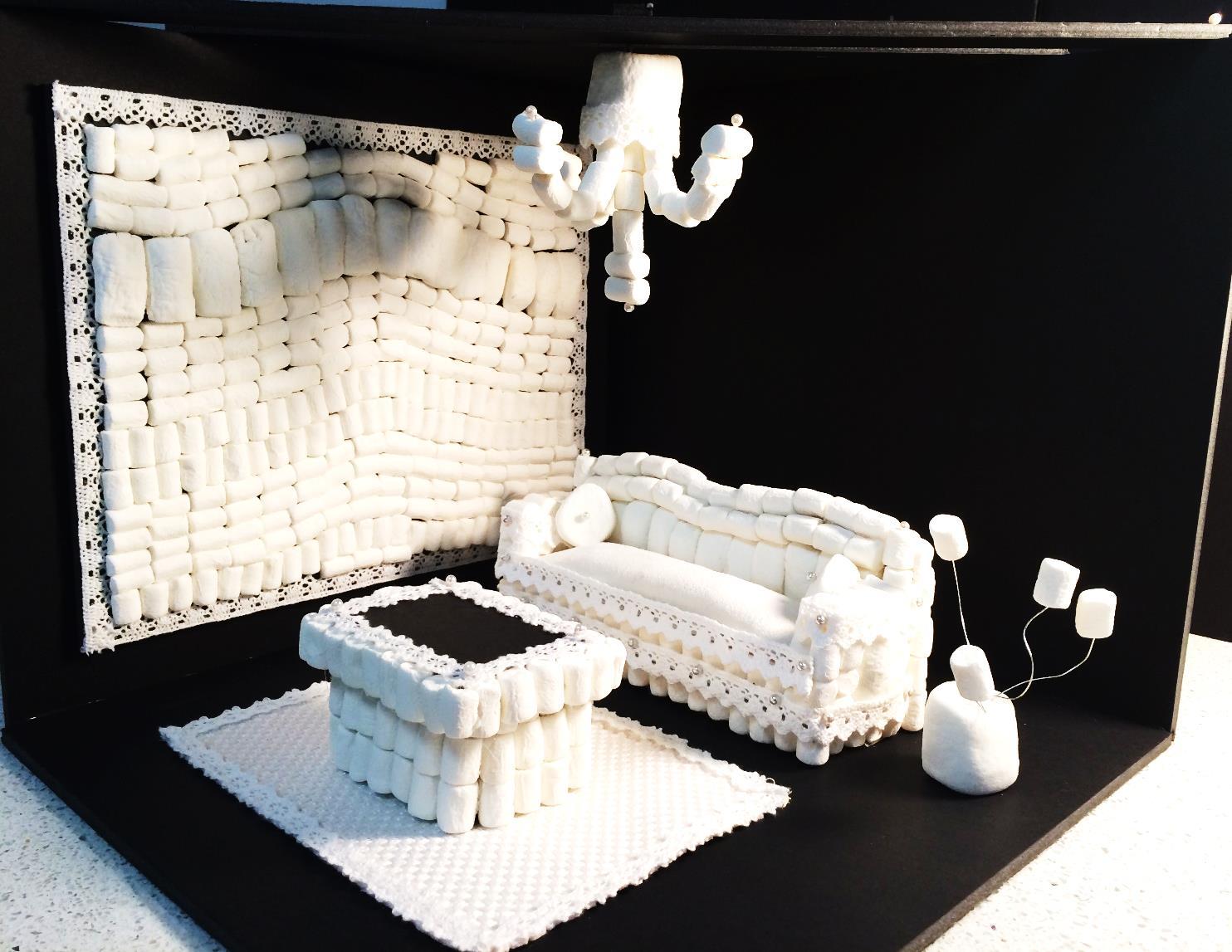


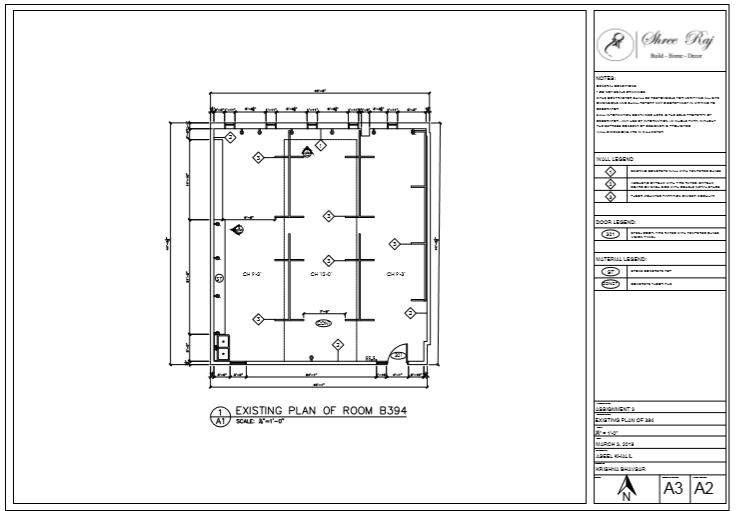
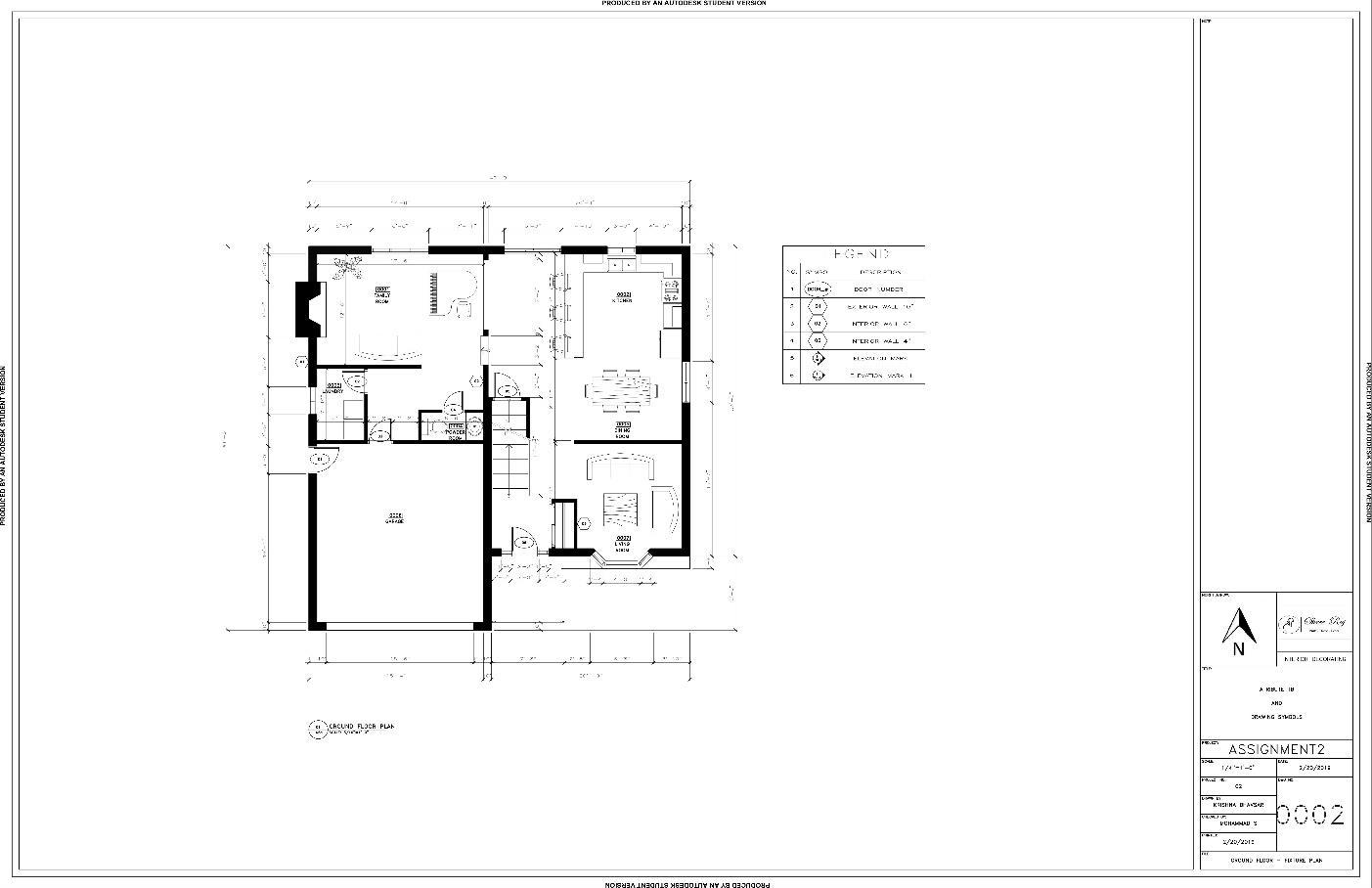

The intent of this design is utilized a combination of traditional accessories as well as contemporary furnishings. This will help to achieve a transitional style in the design and décor of the house in order to fulfill the client’s needs. The use of all warm hues will make the space warm and intense but black and white painting and wall art will create the strong contrast in the home design. Visual symmetry of nature inspired accessories will add to a sense of balance in home décor and help to achieve client's culture and tradition. Utilizing clean lines along with linear textures and natural material for the upholstery will help to create a cotemporary style in the home décor. The space will be designed as such that it is inviting. Being a decorator, I will convey my thoughts to you for your dream house “BULANDI”
